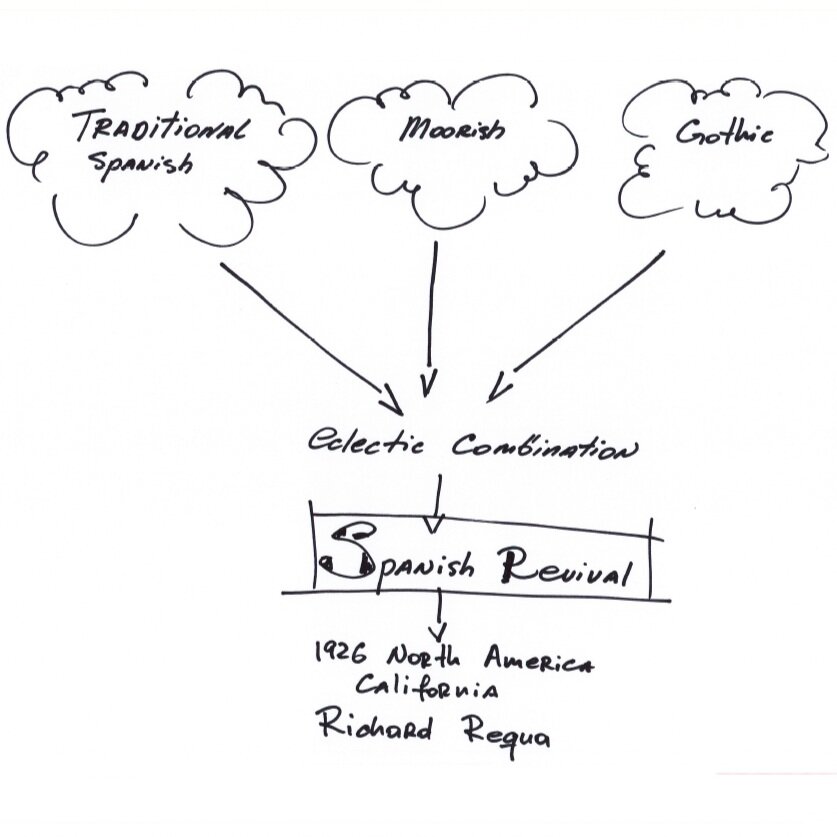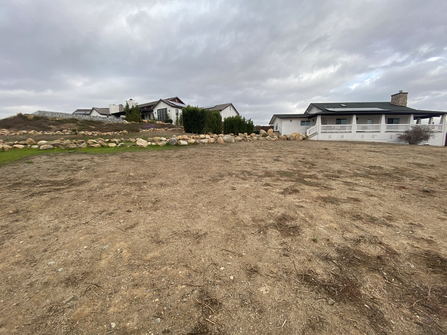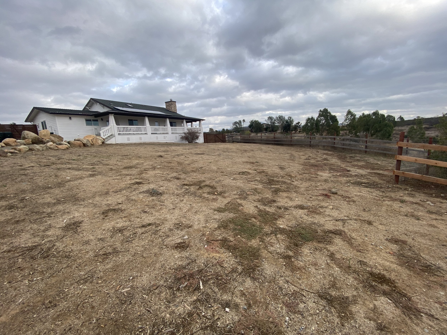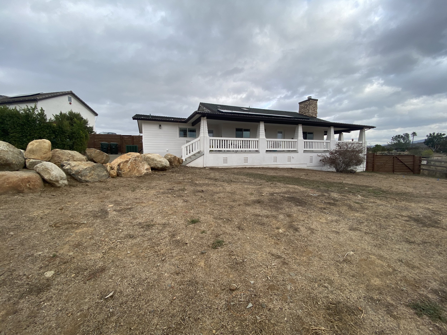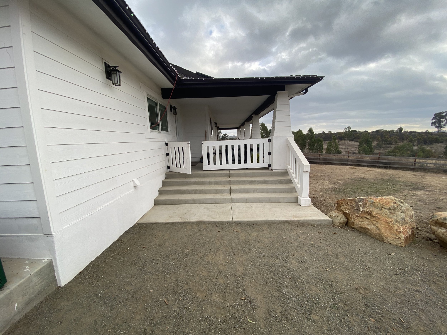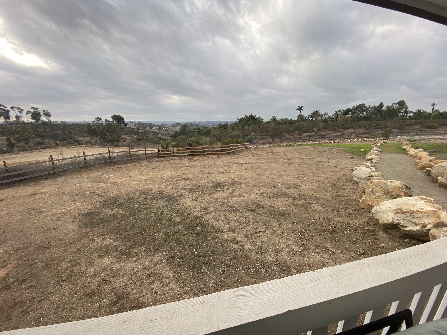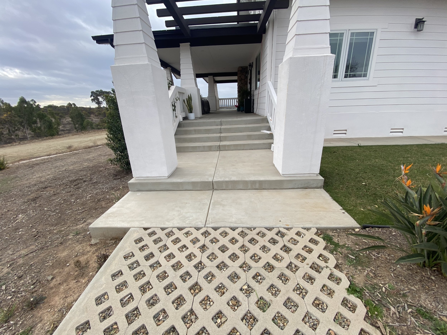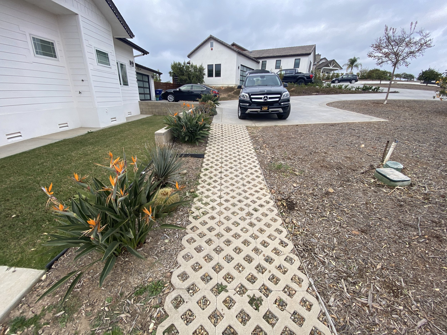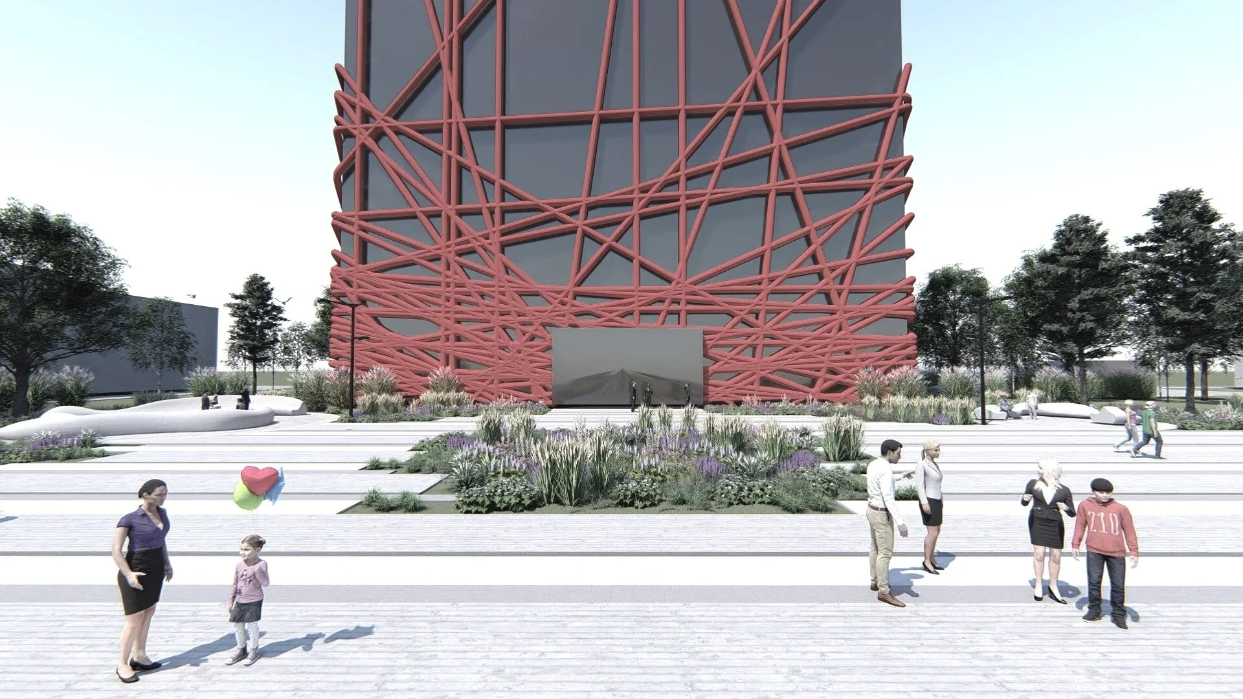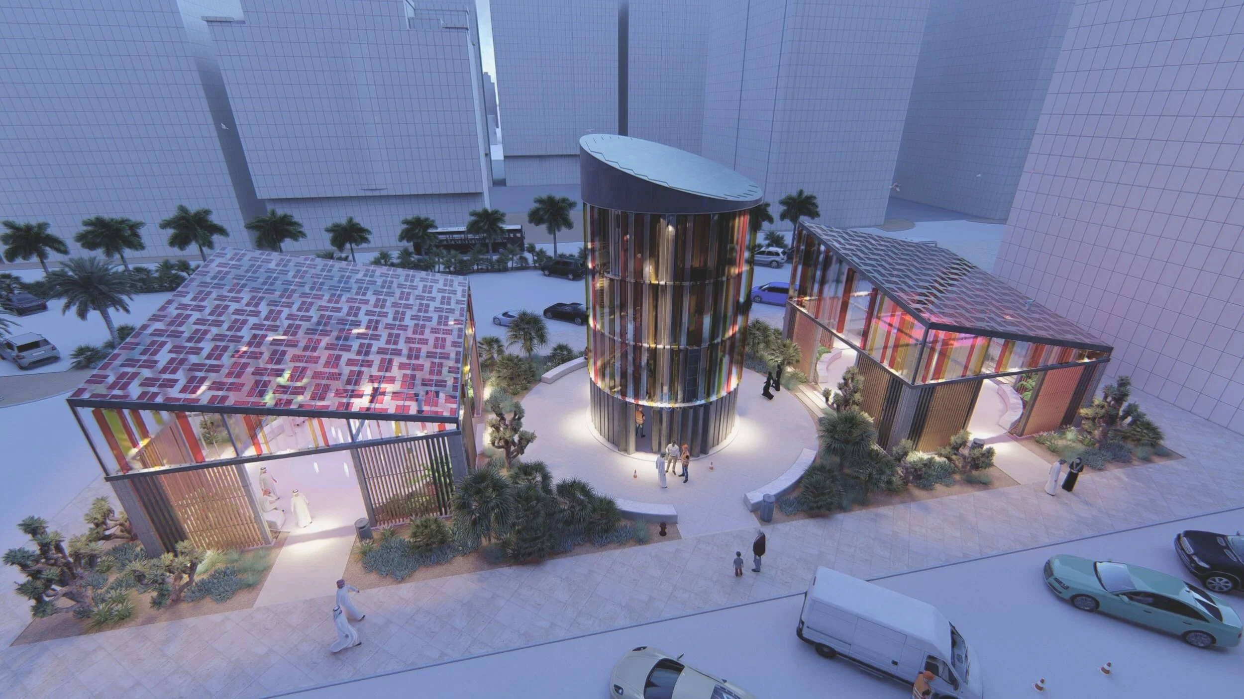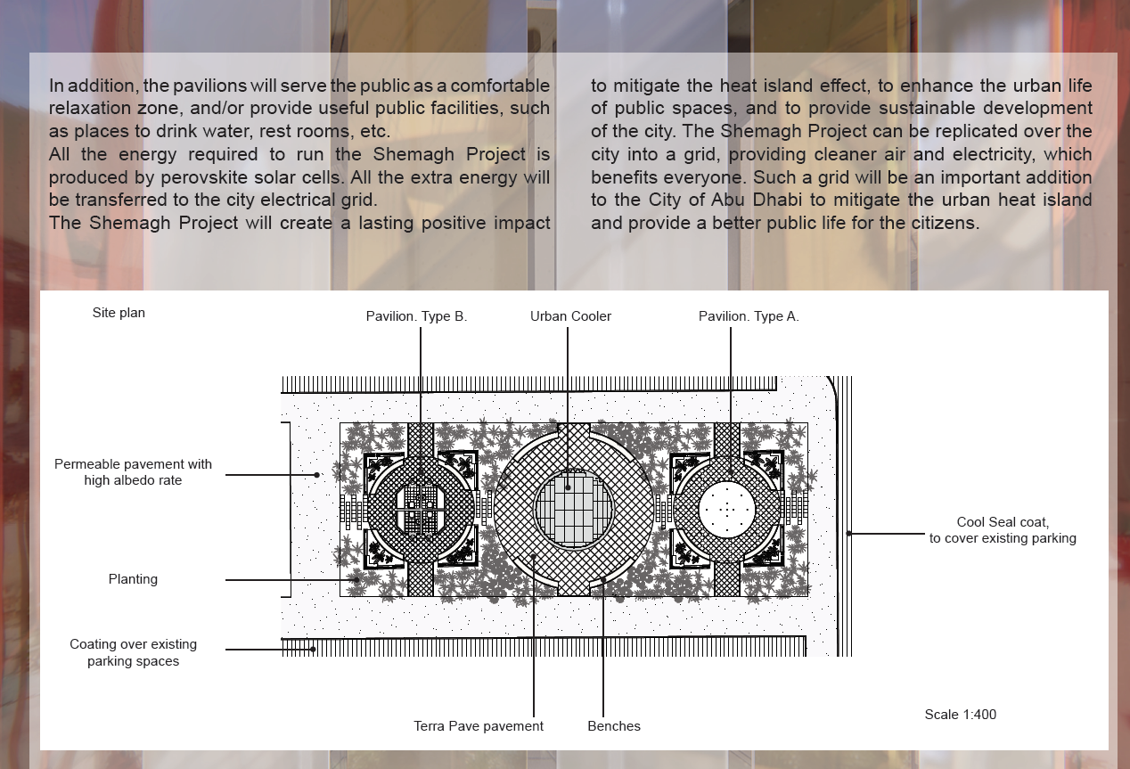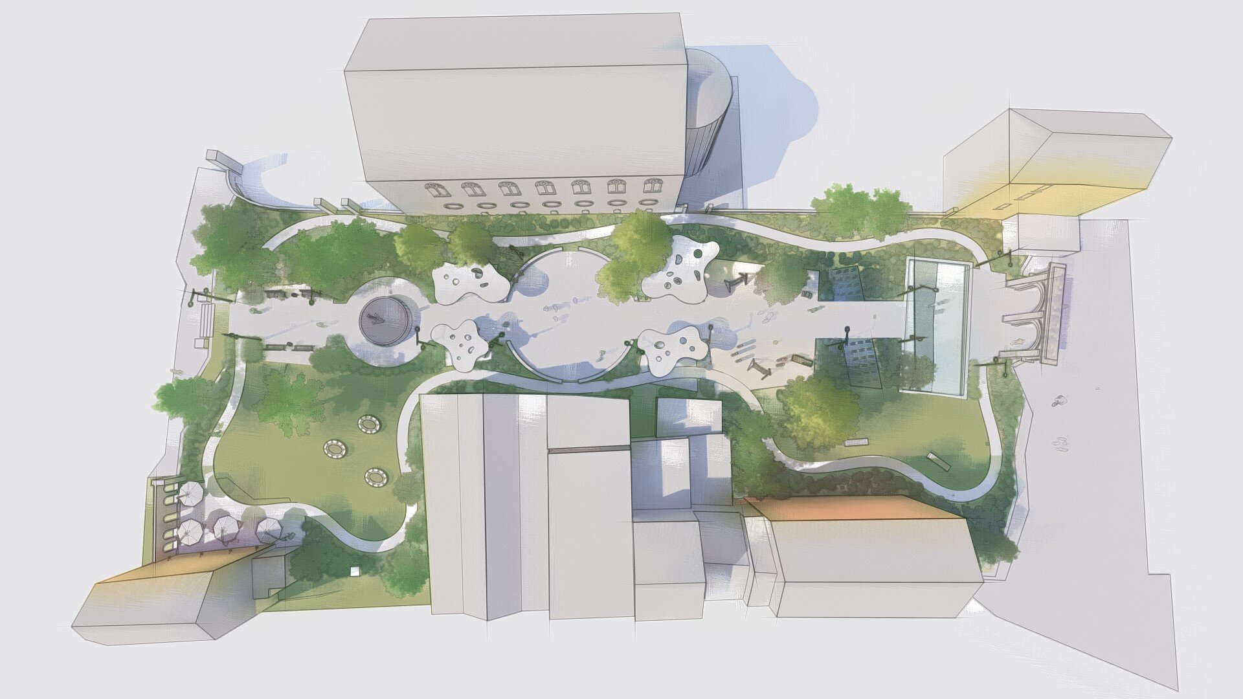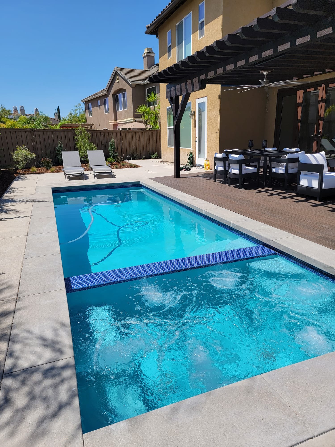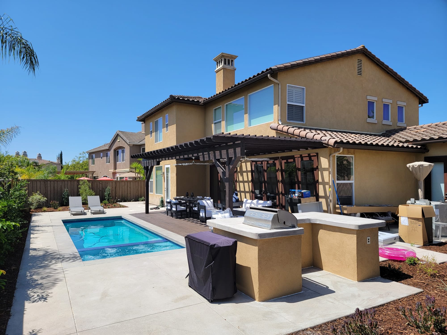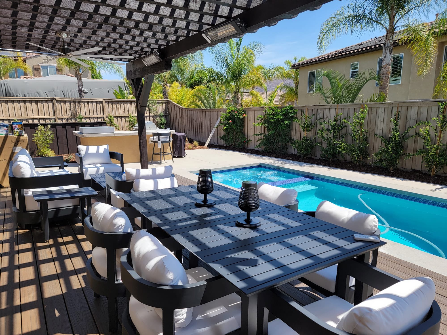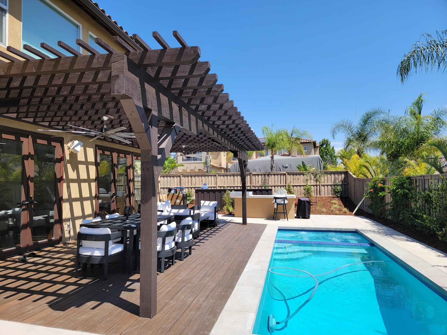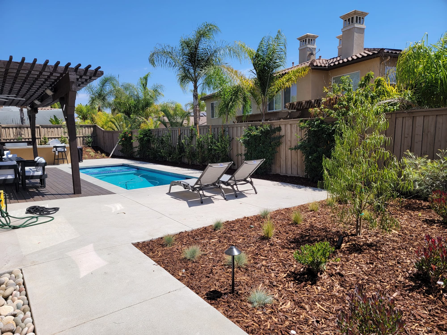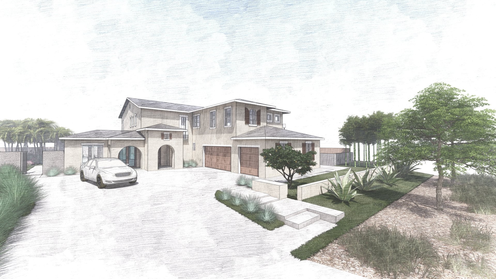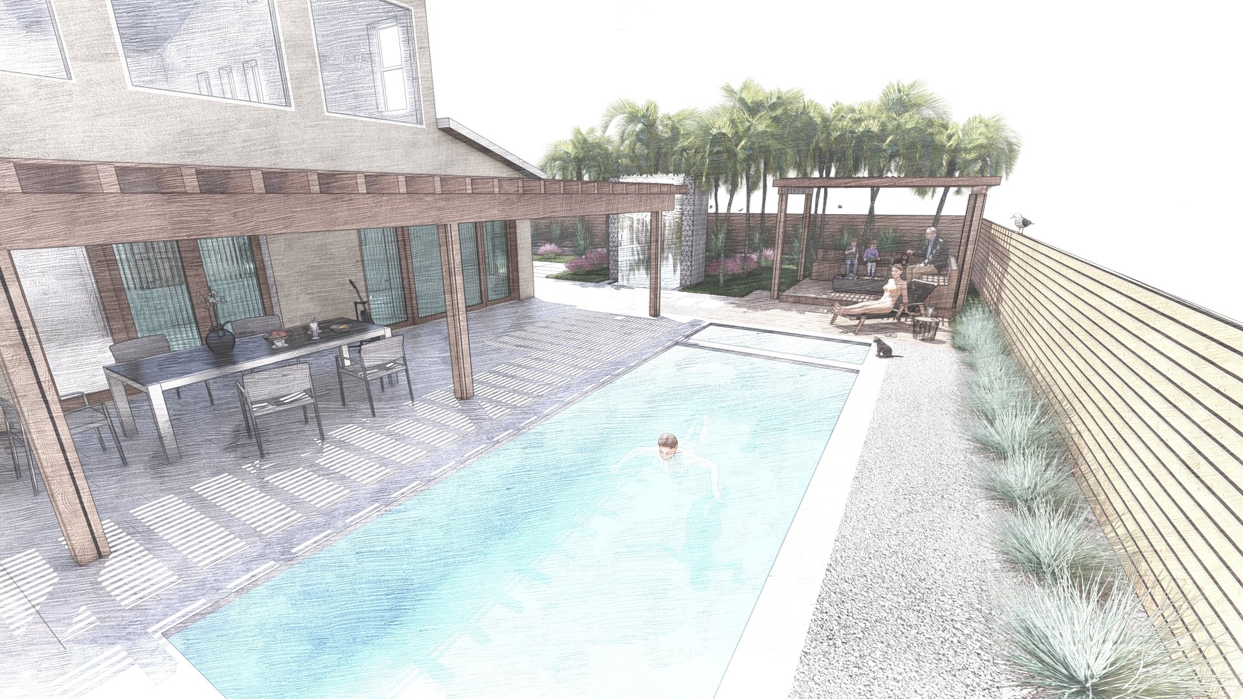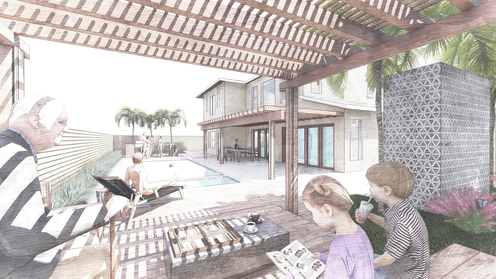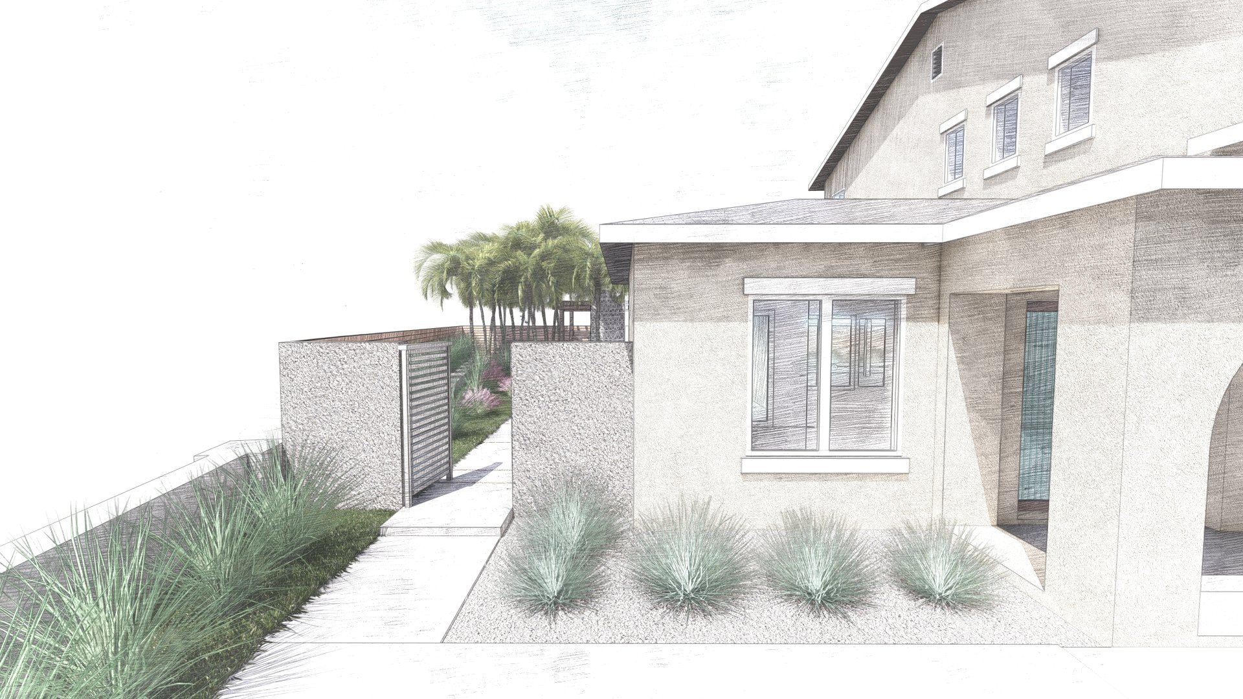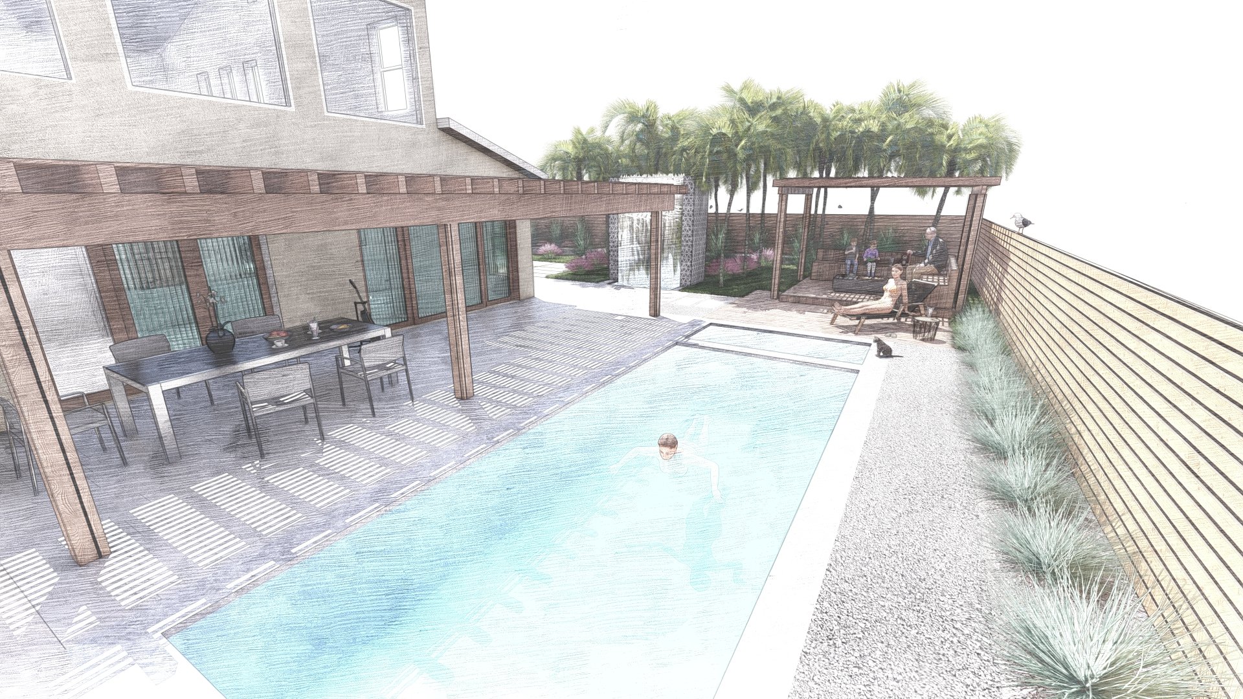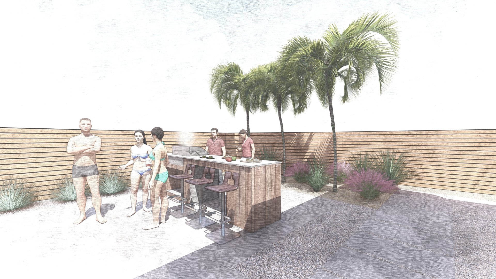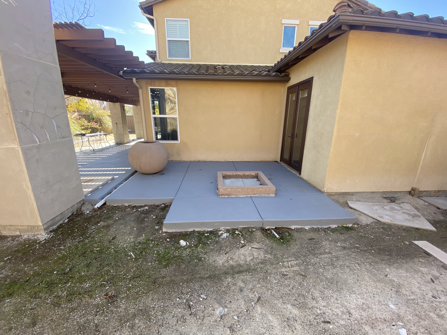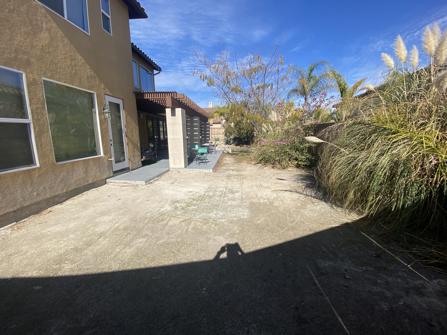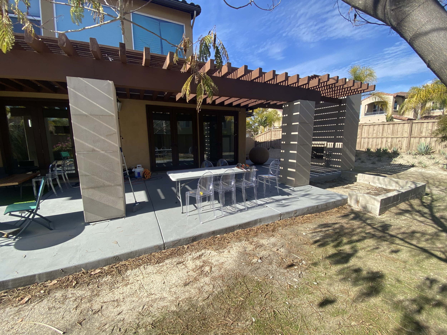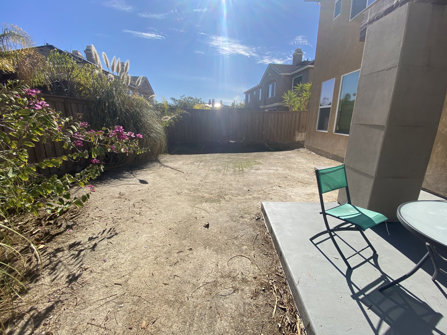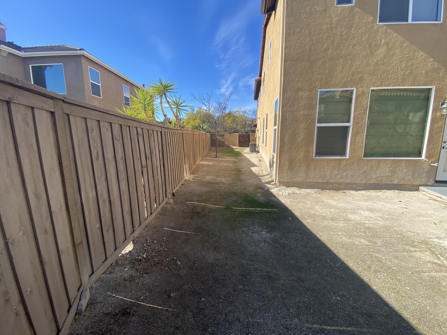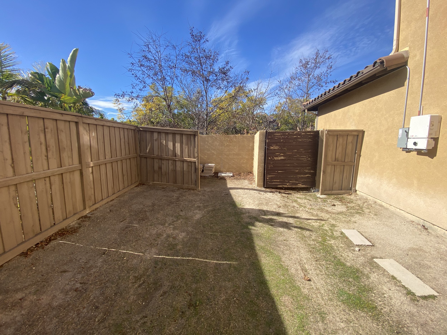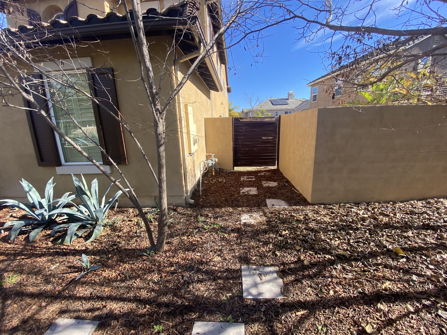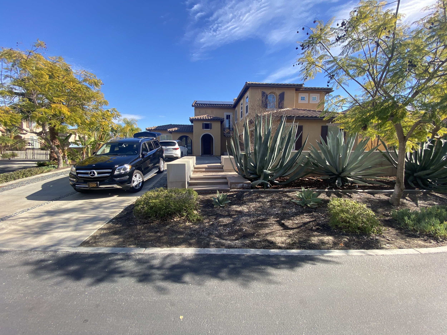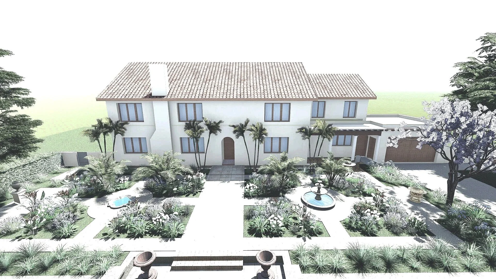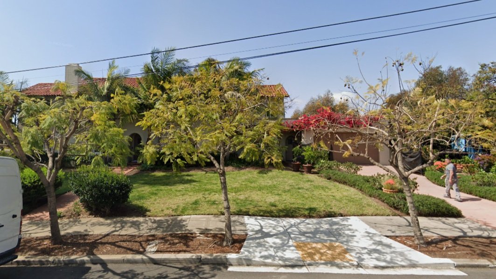Spanish Revival Garden – Coronado, California
A Spanish Colonial Revival garden in Coronado, California, blending Moorish details, courtyards, fountains, and lush planting. This design complements historic architecture with timeless Mediterranean elegance.
“A Timeless Landscape Inspired by Spanish Colonial Heritage”
Pool Garden Sketch
This Coronado estate reinterprets the elegance of Spanish Revival architecture through a carefully composed garden design. Rooted in the traditions of Mediterranean, Moorish, and Gothic influences, the landscape features courtyards, pergolas with vines, colorful tiles, and terracotta details that harmonize with the home’s historic architecture. A grand swimming pool, shaded outdoor rooms, and lush fruit tree plantings create both beauty and functionality, offering serene transitions from the street to private living spaces. Designed as a living cultural landscape, the garden merges history, ecology, and comfort, reflecting LASD Studio’s commitment to creating landscapes in balance with nature.
We began this journey by looking at historical documents about the property and dive into Spanish Revival essence.
Spanish Revival (Colonial Revival) 1915-1931.
This style appears in North America during Panama - California Exposition. This is eclectic combination of early Spanish colonization of North and South America, started in Florida and California. Roots of this style coming from traditional Spanish, Mediterranean architecture with earlier influence of Moorish and Gothic architecture. This style became known as Spanish Revival, Colonial Revival or Spanish Eclectic. The main elements of this style are: Curves and arches, white stucco exterior and wall, colored tiles with Spanish ornament, terracotta roof tiles, plenty of balconies with beautiful ironwork, wooden doors and gates, cozy courtyards and patios with large terracotta pots small fountains. Sometimes we can see influence of Moorish architecture like lanterns with colorful glass and pavement of with special ornament.
Spanish Revival Style Diagram
Referred to as Spanish Revival, Colonial Revival, or Spanish Eclectic, the style is distinguished by:
Curved forms and graceful arches
White stucco walls and exteriors
Decorative, hand-painted Spanish tiles
Terracotta roof tiles and flooring
Balconies with wrought-iron railings
Heavy wooden doors and ornamental gates
Intimate courtyards and patios with fountains and terracotta pots
Moorish touches: colorful lanterns, geometric pavements, patterned tiles
This project in Coronado, California celebrates that tradition, reinterpreting it for a contemporary lifestyle while honoring the architectural heritage of the estate.
Historic Site Plan and Garden Details
Historic Architectural Elevations
Historical Research and Foundations
Our journey began by studying historical documents and original architectural drawings of the property. This research allowed us to fully immerse ourselves in the essence of Spanish Revival, ensuring that the garden design would not only complement the home but also expand on its cultural narrative.
Visual boards and material palettes were prepared to experience the spirit of the style before design development began. From tiles to lanterns, from pergola structures to Mediterranean planting, every element was carefully selected to harmonize with the house.
Herb Garden Mood Board
Hardscape & Paving Mood Board
Herb Garden Mood Board
~ 7 architectural elements of Spanish Revival Garden Style ~
Designing Transitions and Garden Zones
One of the main responsibilities of this design was to respect and enhance the architecture while creating fluid outdoor transitions. Key design strategies included:
Main entrance courtyard: A welcoming sequence with fruit trees and a pergola covered in vines, leading visitors toward the front door with the sound of a small fountain.
Street buffer: Planting fruit trees along the street edge creates privacy, reduces noise, and strengthens the sense of arrival.
Garden circulation: From the entrance, pathways extend toward the main garden, vegetable garden, guest house, and outdoor dining terrace.
Private courtyard & pool: A secluded courtyard integrates a 40-foot swimming pool, surrounded by Mediterranean and Moorish-inspired planting. Pergolas and shaded seating areas create comfortable gathering spaces for family and guests.
Spanish Colonial Revival - Full Site Masterplan - Coronado, Southern California
Moorish Influences
Subtle Moorish elements were integrated into the design — patterned paving, ornamental lanterns, and tilework — which blend seamlessly into the broader Spanish Revival vocabulary. These details add layers of history and texture, while maintaining authenticity and elegance.
Entrance Courtyard Detail
LASD Studio Philosophy
At LASD Studio, we design landscapes as living cultural systems — shaped by history, but always evolving with ecology. Every project aims to close the cycle of clean water, fresh air, fertile soil, and biodiversity for future generations.
Our Spanish Revival Garden in Coronado reflects this vision: it honors architectural tradition, enriches ecological performance, and creates a timeless sanctuary where people and nature thrive together.
Entrance Courtyard Perspective
Here we solved important issue of the traffic from the street by planting a fruit trees. Pergolas with vines will create a great transition, that will be followed by little additional courtyard fountain.
What a great way to come home.
From here, we can go to main garden, vegetable garden, guest house and garden table.
Garden Axis Plan with Fountain
Private courtyard shared with guests. Here we will have 40ft size swimming pool.
Pool and Patio Plan - enclosed patio - Spanish Revival Garden Design
Join Our Mission
We believe landscapes are essential for the sustainable continuation of life on our planet. Whether you are an individual, a business, or a public institution, we welcome you to join our mission of shaping, restoring, and evolving landscapes in balance with nature.
Garden for Øle - Munkebo, Denmark.
A private garden in Munkebo, Denmark, designed for a coastal site with stormwater challenges. With multi-level terraces, orchards, and outdoor living spaces, the design transforms a narrow site into a resilient and beautiful retreat.
“A Coastal Garden Balancing Stormwater, Elevation, and Sea Views”
The Øle Garden in Munkebo, Denmark, was designed for a long, narrow coastal site with dramatic elevation changes and direct views toward the sea. The project addressed complex challenges of stormwater management, walkability, and multi-level circulation, transforming the property into a sequence of distinct outdoor experiences.
Site Plan and Section
Three main terraces structure the design:
Upper level: street access and parking
Middle level: house entrance and social gathering spaces
Lower level: garden, party zone, and service areas
Zoning Diagram
Phase-by-phase construction allowed flexibility while ensuring ecological solutions for drainage and site sustainability. Pathways, terraces, and plantings create a rhythm of transitions from private to open zones, enriching the garden’s sense of sequence and coastal identity.
Planting and Layout Plan
The result is a landscape that merges functionality, ecology, and aesthetics, reflecting LASD Studio’s philosophy of designing gardens as living systems in harmony with nature.
Longitudinal Section
Øle Have i Munkebo, Danmark
En kystnær have med fokus på natur, funktionalitet og æstetik
Denne private have i Munkebo ligger på en langstrakt grund med markante niveauforskelle og enestående udsigt over havet. Projektet er udviklet med vægt på kystnært havedesign, klimatilpasning og stormvandsløsninger, samtidig med at haven skaber smukke oplevelser gennem hele ejendommen.
Tre hovedniveauer i havens design
For at imødekomme grundens udfordringer er haven opdelt i tre primære terrasser:
Øverste niveau – adgang og parkering
Her er ankomsten organiseret med plads til parkering, let adgang til huset og et klart arkitektonisk udtryk.Mellemste niveau – husets indgang og opholdszoner
Haven omkring huset er skabt til sociale aktiviteter med terrasser, stier og beplantning, som binder indgang og ophold sammen.Nederste niveau – have, festområde og servicezoner
Det lavest beliggende niveau rummer større opholdsrum, haveliv, selskaber og funktionelle serviceområder, tæt forbundet til havudsigten.
Klimatilpasning og økologiske løsninger
En væsentlig del af projektet er håndtering af regnvand og erosion i det kuperede terræn. Stier, trapper og regnbede er designet til at lede vandet sikkert gennem grunden, samtidig med at planterne understøtter et sundt økosystem.
Havedesign med udsigt og sekvenser
Designet skaber en række oplevelsesrige overgange – fra det private til det åbne, fra intime gårdrum til store udsigtsrum. Beplantningen består af robuste arter, tilpasset det danske klima og den kystnære placering, som sikrer både biodiversitet og lavt vedligehold.
LASD Studio’s filosofi i praksis
Øle Have er et eksempel på, hvordan landskabsarkitektur, bæredygtighed og hverdagsliv kan forenes. Projektet afspejler LASD Studios vision om at skabe levende systemer, hvor natur, mennesker og arkitektur udvikler sig i balance.
Contemporary Garden – Del Mar, California
A contemporary garden in Del Mar, California, inspired by abstract design and freedom of expression. Asymmetry, natural textures, and ecological planting create a landscape that balances modern living with timeless coastal beauty.
“A Modern Garden Inspired by Movement, Ecology, and Ocean Proximity”
Landscape design is more than decoration—it is the art of shaping land and living systems to enrich daily life. From private gardens to city parks, every designed landscape reflects the dialogue between nature, architecture, and people. In Del Mar, a coastal town where the ocean meets modern living, this Contemporary Garden was conceived as a living artwork: abstract, asymmetrical, and ever-changing.
What is Abstract Landscape Design?
Abstract landscape design breaks free from traditional symmetry and rigid geometry. Instead of identical hedges, mirrored axes, or a central focal point, the design embraces curvilinear lines, contrasts, asymmetry, and layered textures. A tall hedge may balance a short one; a curved pathway may guide the eye toward unexpected plant groupings. Every space tells its own story.
This approach creates a garden that feels alive, fluid, and dynamic—more like a forest or meadow than a structured parterre. Plants are not lined up in rigid rows but arranged in natural rhythms, with intentional randomness that mimics the patterns of wild landscapes.
Lounge Area Under the Pool with Glass
Abstract Garden Elements in Del Mar
Curved paths and fluid geometry that invite movement and discovery.
Asymmetry and contrast—each corner is distinct, offering new perspectives rather than uniformity.
Planting palettes with Mediterranean and native species, resilient in Del Mar’s coastal climate, reducing water use and supporting pollinators.
Play of textures and colors, from ornamental grasses to bold architectural shrubs, creating depth and visual rhythm.
Outdoor living zones, designed for relaxation, gatherings, and the enjoyment of sea breezes.
Ecology Meets Art
This garden is not just for beauty—it is sustainable and ecological. By selecting drought-tolerant and pollinator-friendly plants, the garden thrives with minimal maintenance while restoring balance to the coastal environment. Water management and soil health were carefully considered, ensuring the garden adapts and evolves with time.
Video presentation of Contemporary Garden in Del Mar, California, featuring abstract landscape design with asymmetry, sustainable Mediterranean planting, and modern outdoor living inspired by the ocean.
A Garden That Grows With You
Unlike static architecture, landscapes live, change, and transform. The Contemporary Garden in Del Mar captures this truth: plants grow, seasons shift, and light plays across pathways and textures. The result is a timeless garden—modern yet rooted in ecology, structured yet free, intimate yet expansive.
At its heart, this project reflects LASD Studio’s philosophy: landscapes as evolutionary intelligent systems, where people, art, and biodiversity evolve together in balance.
Sanctuary Garden – San Diego, California
A Sanctuary Garden in San Diego designed with front-yard infinity stripes and a backyard butterfly garden. Featuring stormwater ponds, patios, and biodiversity planting, this project creates harmony, intimacy, and ecological resilience.
“A Private Retreat Rooted in Nature and Balance”
The Sanctuary Garden in San Diego was designed as more than a private residence—it is a living system, a peaceful retreat that restores balance between people and nature. Our goal was to create an ecological sanctuary where biodiversity, beauty, and function seamlessly merge.
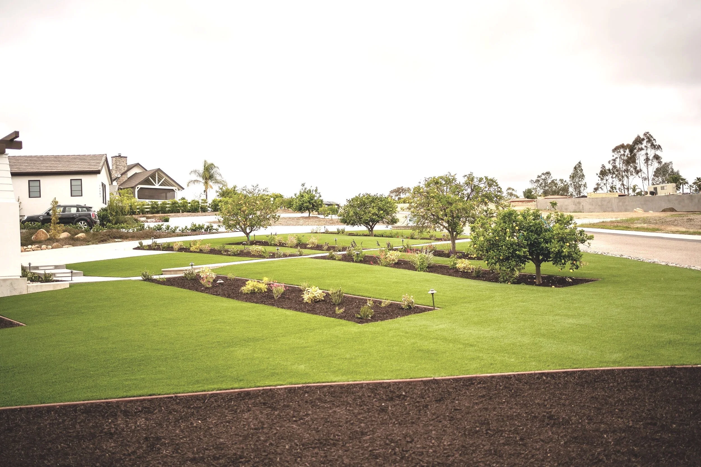
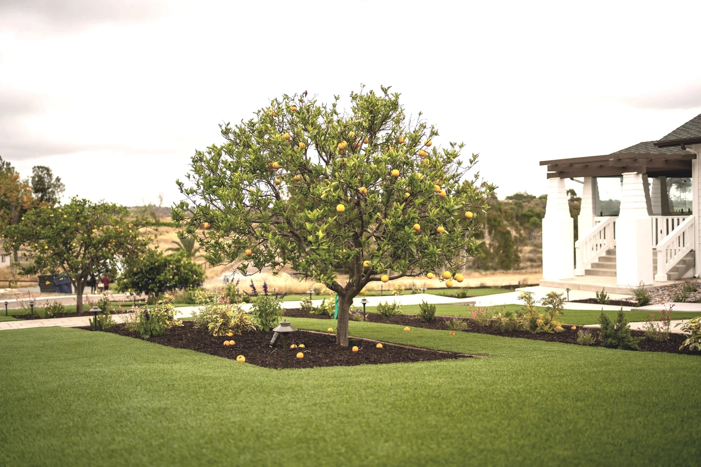
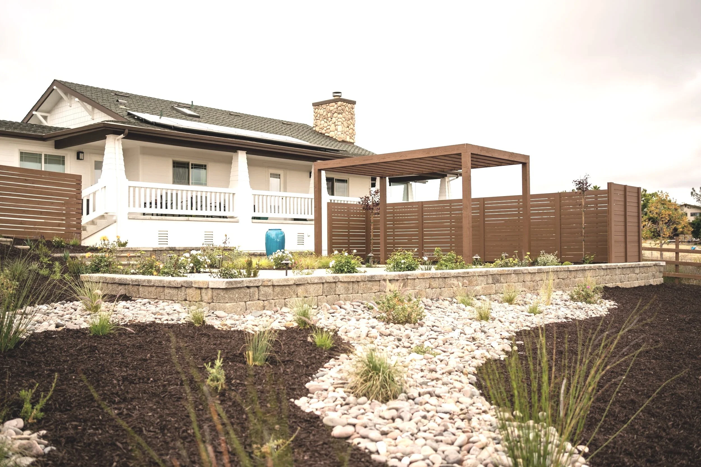
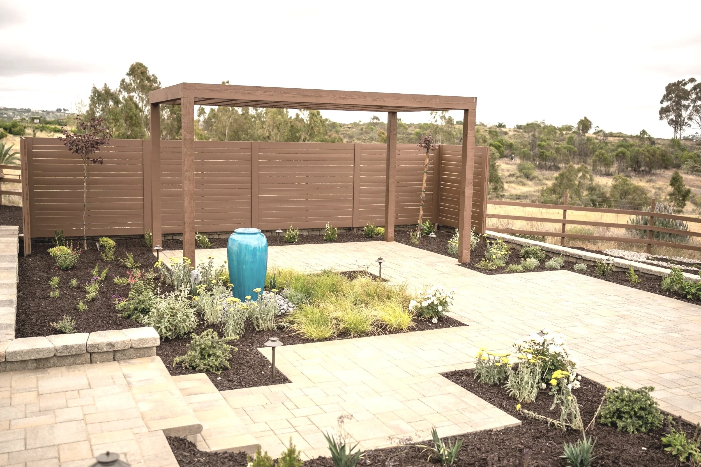
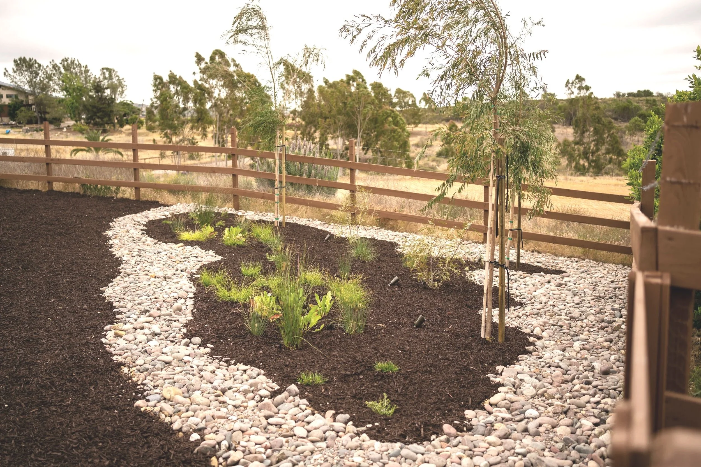
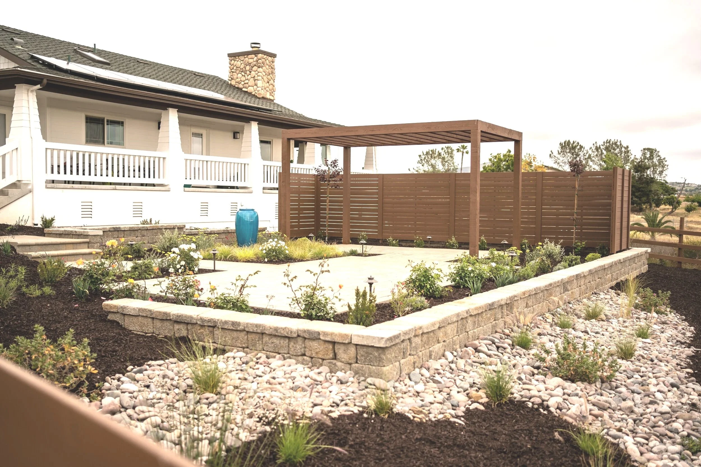
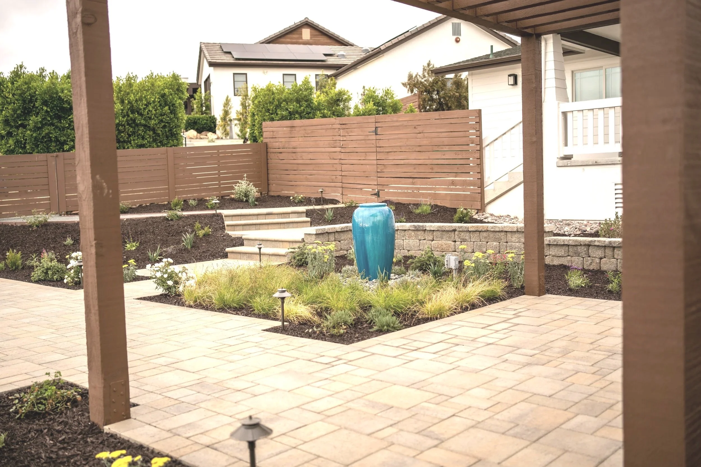
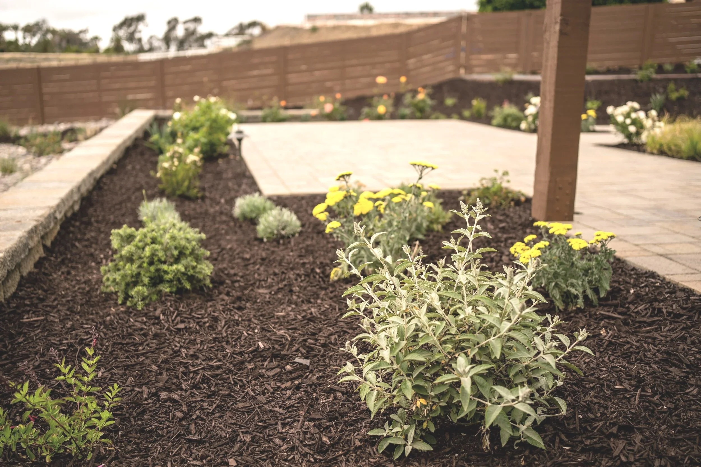
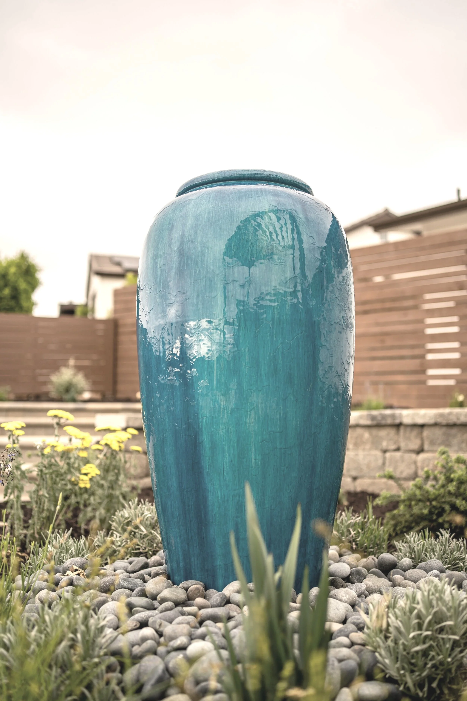
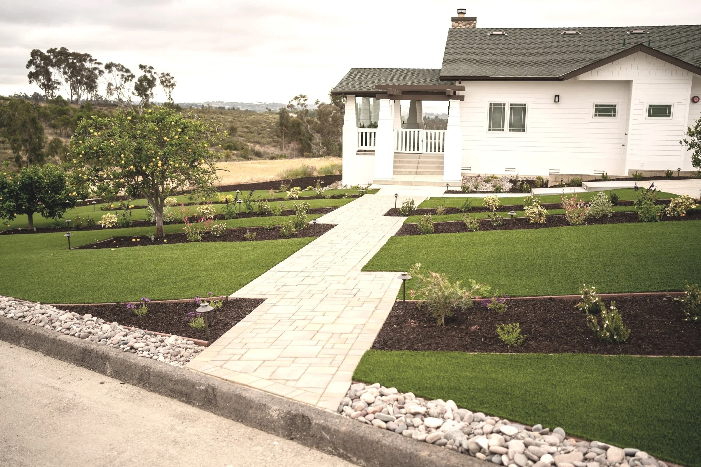
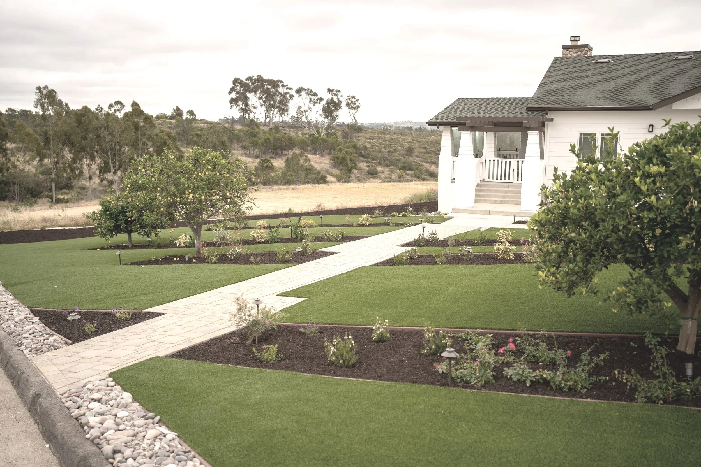
Front Yard – Infinite Lines of Greenery
The front yard embraces the concept of green stripes, a design principle inspired by fashion and architecture. Stripes extend across the entrance, visually expanding the property and creating a sense of infinity. This technique transforms large, open spaces into elegant passages that guide visitors toward the home with rhythm and clarity.
LASD Studio works across garden design, landscape architecture, urban design, and regional landscape design. Our goal is to live in balance with nature. With landscape design, we have to close the cycle of clean water, fresh air, ready to plant soil, and other vital resources for the next generation.
Backyard – Intimate, Lush, and Alive
The backyard unfolds into a more intimate sanctuary. Here, visitors encounter:
A private patio for relaxation and gatherings.
A butterfly garden, designed to attract pollinators and enhance local biodiversity.
A dry creek bed that doubles as a stormwater pond during rains—turning a functional system into an aesthetic feature.
Together, these elements create a holistic outdoor living space that is cooling, life-supporting, and deeply restorative.
Conceptual Rendering of Backyard
Ecological Balance and Living Systems
At LASD Studio, we believe that landscape architecture is a form of ecological renewal. With each project, we close the cycles of clean water, fresh air, fertile soil, and biodiversity. The Sanctuary Garden was designed not only for beauty today but for resilience tomorrow.
The first year after installation, the garden begins to heal and adapt, forming its own microclimate and ecosystem. By the second and third years, plants knit together into a lush, thriving environment—a living sanctuary for both people and wildlife.
Sanctuary Garden Planting Plan
Front Yard Sanctuary Garden Design
Master plan of the property
Sanctuary Garden Masterplan
Work in progress during the installation
Temecula Sanctuary Garden video during installation
Behind-the-scenes video of LASD Studio’s Sanctuary Garden in San Diego, showcasing planting installation, sustainable garden design elements, and the creation of a private ecological retreat.
EXISTING CONDITION
A Garden That Evolves Over Time
Every sanctuary begins with a seed. In this San Diego retreat, we planted a future of beauty, biodiversity, and ecological intelligence. With time, the garden matures into a lush, layered sanctuary—an everyday miracle unfolding season after season.
‘We love this garden. Amazing design that really works. We use our outdoor every day now.’
Cynthia
Ethno Village – Reykjavik, Iceland
Ethno Village in Reykjavik, Iceland, is a free-form cultural and ecological campus. Featuring spherical traveler pods, a carnival center with a green roof, and an outdoor concert area, it offers space for festivals, retreats, and sustainable community living.
“A Cultural Landscape of Connection, Nature, and Community”
Ethno Village Reykjavik Cultural Landscape Vision
A Living Sanctuary in Icelandic Nature
Ethno Village is envisioned as a free-form cultural landscape where visitors can fully connect with the natural rhythms of Reykjavik. Designed for both locals and travelers, the space offers opportunities for weekend retreats, ethnic festivals, meditation and yoga classes, team-building, and cultural events.
Concept video of Ethno Village in Reykjavik, Iceland, presenting a futuristic cultural retreat with spherical eco-pods, geothermal steam, and communal gathering spaces, designed by LASD Studio.
Design Features
Spherical Traveler Pods – movable eco-pods that offer unique accommodation in harmony with the land.
Carnival Center – a main facility building with a green roof, blending architecture and ecology.
Concert & Event Area – an open-air gathering space for music, art, and community celebrations.
Sustainable Vision
The design embodies flexibility, ecological balance, and cultural storytelling. With relocatable pods and natural zoning, Ethno Village evolves over time, responding to the needs of its visitors while maintaining biodiversity and minimal impact on the land.
Global Relevance
Ethno Village reflects LASD Studio’s philosophy: creating landscapes that balance human culture with ecological continuity. It is both a destination and a living artwork — where tourism, community, and sustainability converge.
Innovation Hub Düsseldorf – Evolutionary Landscape Design
The Innovation HUB in Düsseldorf, Germany, is a visionary urban design project uniting landscape architecture, ecology, and digital creativity. A space for education, collaboration, and innovation dedicated to shaping a sustainable future.
“A Living Public & Cultural Landscape”
The Innovation Hub in Düsseldorf is not just an architectural project — it is a living, evolving cultural landscape. Designed by LASD Studio, the hub integrates art, ecology, and digital innovation into one continuous environment where people, biodiversity, and creativity thrive together.
Evolutionary Design Approach
Unlike static buildings, landscapes are alive. Our approach views time as a material, ensuring that with every season the hub becomes richer in biodiversity, healthier in soil, and more resilient to climate change.
Soil Regeneration – enhancing soil structure, aeration, and pH balance for long-term fertility.
Biodiversity-Driven Planting – introducing native and adaptive species that provide habitat for pollinators, birds, and wildlife.
Climate Resilience – creating low-water, adaptive planting palettes to reduce long-term maintenance and costs.
Cultural Integration – blending ecological design with urban identity and creative expression.
Planting Plan that Supports Life
Our planting plan functions as an ecological network:
Nectar and pollen sources for bees and butterflies.
Multi-layered shrubs and trees for shade and bird habitat.
Groundcovers that enrich the soil and protect against erosion.
Together, these create a self-sustaining ecosystem that grows stronger year after year.
Abstract & Contemporary Expression
The Innovation Hub is designed with freedom and asymmetry — pathways and gardens follow organic, curvilinear forms inspired by natural systems. Abstract compositions balance textures, heights, and colors to create a dynamic, contemporary urban space where every corner tells a new story.
A cinematic walkthrough of the Innovation Hub Düsseldorf landscape design by LASD Studio. The video showcases the abstract red architectural façade, public plaza spaces, and dynamic planting plan designed to regenerate soil health, support pollinators, and create a resilient biodiversity network. The animation highlights pathways, gathering areas, and ecological planting compositions that evolve with time, blending art, innovation, and nature in a cultural urban setting.
Vision for the Future
LASD Studio designs public, cultural, and ecological landscapes that regenerate life. The Innovation Hub Düsseldorf embodies this vision:
A creative environment for digital innovation.
A green infrastructure that educates and inspires.
A landscape of resilience, closing the cycle of water, air, soil, and biodiversity for future generations.
Shemagh Urban Design – Abu Dhabi
The Shemagh Project in Abu Dhabi is a holistic urban design that mitigates the urban heat island effect. Featuring urban coolers, pavilions, permeable pavements, and reflective surfaces, it creates healthier, cooler, and more livable public spaces.
“A Vision for Cooler, Greener Cities”
The Shemagh Urban Design Project in Abu Dhabi redefines how public plazas and urban spaces can adapt to climate challenges. Designed as a multifunctional system, it tackles the urban heat island effect by combining innovative technology with ecological principles. At the heart of the project stands the Urban Cooler, a solar-powered installation that cools, cleans, and revitalizes city air while creating shaded, biodiverse havens for people and wildlife.
Visualization of plaza with red canopy pattern
The Urban Cooler – Cooling Cities, Cleaning Air
The Urban Cooler is a unique tower that captures solar energy through perovskite solar panels and uses it to power an advanced cooling system. Each tower can process more than 300,000 m³ of urban air per day, reducing temperatures in its surroundings by 7–13°C. At the same time, the cooler captures CO₂, filters pollutants, and removes harmful particles and bacteria, including viruses.
Video presentation of the Shemagh Urban Design project in Abu Dhabi, featuring the Urban Cooler tower and perovskite solar-powered pavilions. The film shows how the system reduces the urban heat island effect by cooling over 300,000 m³ of air per day, capturing CO₂, filtering dust and viruses, and providing shaded seating areas with integrated biodiversity planting. Designed as an innovative urban plaza, the project enhances public life while attracting pollinators and improving air quality.
Airflow is directed to two shaded pavilion areas, ensuring residents and visitors can enjoy comfortable, cooled public spaces even during the hottest months in Abu Dhabi. By integrating passive shading, reflective pavements, and permeable surfaces, the system creates a healthier microclimate while significantly reducing ground and air temperatures.
Designing for Biodiversity and Pollinators
More than a technological solution, the Shemagh Project embraces landscape architecture and ecological design. Surrounding the Urban Cooler, green planting zones are established to support pollinators, beneficial insects, and urban wildlife. Native and adaptive plant species provide nectar sources, food, and shelter, while shaded plazas encourage natural cooling through biodiverse planting layers.
This design not only improves urban resilience but also enhances ecological connectivity, helping pollinators and small wildlife thrive within the dense city environment. The planting palette and structured zones transform what would be a typical plaza into a living ecological corridor.
Project Overview plan – aerial grid
Project Overview plan – aerial grid
Public Life and Sustainable Energy
The Shemagh pavilions serve as multifunctional urban living rooms. Pavilion Type A is a relaxation zone with shaded seating, clean drinking water, and cooling water features. Pavilion Type B provides public facilities, rest areas, and storage space for community use.
All energy required is harvested from solar panels, with excess energy transferred to the city’s electrical grid, contributing to Abu Dhabi’s vision of a sustainable, carbon-smart future. By combining clean air, reduced CO₂, shaded plazas, and ecological planting, the project directly improves the quality of public life.
Robust Design – Urban Cooler cross-section
Urban Cooler airflow diagram (static, circular, directed flow)
Towards Resilient and Livable Cities
The Shemagh Urban Design for Abu Dhabi is more than an architectural installation — it’s a prototype for climate-adaptive urban design worldwide. It shows how integrating technology, biodiversity, and human comfort can create resilient, sustainable, and inspiring urban spaces.
Surfaces and local climate graph
By reducing air temperatures, filtering pollution, and supporting pollinators and wildlife, the project addresses climate stress while reconnecting people with nature. This innovative design sets a model for how cities in arid climates can transform their plazas into healthier, cooler, and more livable environments.
Butterfly Garden – Poway, California
A butterfly garden in Poway, California, created to restore biodiversity and wildlife. With pollinator planting, native habitats, and ecological balance, this project celebrates harmony between people and nature.
“A Private Sanctuary for Biodiversity and Pollinators”
The Butterfly Garden in Poway, California, is designed as a living ecosystem — a garden that blossoms year after year and evolves into a sanctuary for wildlife. This project was nominated among the best landscape designs for nature restoration in San Diego.
By weaving together native plants, nectar-rich flowers, and ecological design strategies, the garden supports butterflies, bees, and pollinators while providing a serene outdoor retreat for the homeowners.
Butterfly garden at sunset with birdbath and seating, Poway, California
Design Approach: Living in Unity with Nature
Our vision was to create more than a decorative garden — it is a synergetic system where plants, pollinators, and people coexist. Carefully selected planting palettes ensure year-round color, fragrance, and habitat. The dry creek feature provides both an aesthetic focal point and a functional stormwater solution, creating a microclimate that cools the backyard naturally.
Cozy seating patio with fire bowl in butterfly garden, Poway, California
Key Features of the Butterfly Garden
Native & Pollinator-Friendly Plants – Supporting biodiversity and year-round blooms.
Butterfly Habitat – Milkweed, salvias, and other host plants attract butterflies to breed and thrive.
Seasonal Flower Strips – Stripes of greenery and color create a sense of infinity and expand the space visually.
Sustainable Water Features – A dry water creek transforms into a pond during storms, enriching the ecosystem.
Ecological Balance – A garden that matures gracefully, becoming lusher and richer with each season.
A Garden that Evolves with Time
As with all LASD Studio designs, this garden is conceived as an evolving landscape. The first year focuses on establishing ecological balance, while by the second and third year, the planting becomes denser, the wildlife more abundant, and the garden reaches its full vibrancy.
This project reflects our mission: to restore balance between people, art, and biodiversity and to leave a legacy of sustainable, beautiful outdoor spaces for future generations.
Bishop Lucey Park – Cork, Ireland
Bishop Lucey Park in Cork, Ireland, reimagined as an urban “Timeline.” This design proposal blends movement, accessibility, play, and multifunctionality into a vibrant public space that reflects community life and future city aspirations.
“A Contemporary Public Park Redesign Rooted in History and Ecology”
Bishop Lucey Park, located at the heart of Cork City, is one of Ireland’s most important urban green spaces. LASD Studio’s redesign reimagines this beloved park as an evolutionary landscape – a living, adaptive environment that honors Cork’s cultural history while supporting urban biodiversity, social diversity, and climate resilience.
Artistic Site-plan of Bishop Lucey Park in Cork, Ireland.
This project goes beyond traditional park design. It creates a dynamic public space where heritage, ecology, and community life intertwine. The park’s new layout provides a variety of experiences, ensuring that people of all ages, backgrounds, and abilities can feel connected and included.
Video walkthrough of the Bishop Lucey Park redesign in Cork, Ireland. The animation highlights inclusive public spaces, historic city walls, biodiversity-rich planting, open lawns, seating areas, and adaptive features that support community life and urban ecology.
Key Design Elements
Inclusive Spaces for All Generations
The design integrates open lawns, shaded seating areas, water features, and intimate gardens. Each element serves different age groups – from children’s play areas to quiet retreats for reflection – creating a truly multigenerational park.Evolutionary Landscape Approach
Inspired by natural systems, the park is designed as a self-sustaining ecological network. Planting strategies emphasize native and pollinator-friendly species, ensuring year-round biodiversity support and stronger ecological balance.Cultural Heritage Integration
The design respects the historic city walls and cultural context of Cork. Pathways and viewing points frame heritage features, blending modern landscape architecture with Cork’s layered urban history.Biodiversity & Climate Resilience
Pollinator gardens, diverse tree plantings, and rainwater-sensitive landscapes cool the urban microclimate and mitigate flooding, while creating habitats for birds, bees, and butterflies.Flexible Public Realm
Open spaces are designed to adapt over time for cultural events, markets, performances, and seasonal celebrations. This makes Bishop Lucey Park not only a green refuge but also an active cultural hub.
Side Perspective, rendering of Bishop Lucey Park
The Importance of Diverse Public Space
Bishop Lucey Park represents a new era of public park design in Ireland. Its strength lies in diversity – cultural, ecological, and social. By weaving together biodiversity support, inclusive spaces, and adaptive design strategies, the park becomes more than just a place to visit. It becomes an evolving system where:
Children play, families gather, and communities celebrate.
Wildlife thrives in carefully designed ecological niches.
Cork’s heritage is preserved and experienced in daily life.
The city gains resilience against climate challenges.
Contemporary Garden in Chula Vista, California
A contemporary garden in Chula Vista, San Diego, inspired by minimalism and clarity. With clean lines, open living spaces, and ecological balance, this project reveals the essence of space by eliminating non-essential forms.
“A Private Estate Garden Where Luxury Meets Ecological Intelligence”
The Contemporary Garden in Chula Vista is a statement of elegance, innovation, and harmony between architecture, art, and nature. Designed by LASD Studio for a private luxury estate, this project transforms outdoor living into a refined sanctuary for relaxation, entertainment, and wellbeing.
The design blends clean modern lines with soft ecological layers—a curated planting palette that enhances biodiversity, supports pollinators, and ensures seasonal beauty. Every pathway, water feature, and lounge space has been carefully orchestrated to create fluid transitions between indoor and outdoor living, maximizing comfort while preserving a sense of intimacy.
Experience the Contemporary Garden in Chula Vista. A luxury estate design with modern pool, pergola, outdoor dining, and sustainable landscape architecture.
Luxury with smart landscape design
At the heart of this estate lies a philosophy: luxury is not only aesthetic, it is ecological and timeless. By integrating drought-tolerant species, sustainable irrigation, and soil health systems, the garden is future-ready, reducing water use while offering lushness and vibrancy throughout the year.
Designed for those who value privacy, exclusivity, and world-class design, the Contemporary Garden provides a canvas for unforgettable moments—dinners under the stars, tranquil mornings by the pool, and gatherings framed by architectural plantings and curated artworks.
Existing Condition Situation - Before
This is not just landscape design - It is an evolutionary intelligent system: a living masterpiece that grows richer, more resilient, and more beautiful with each passing year.
Baroque Garden Design in Hillcrest, San Diego
A Baroque-inspired garden in Hillcrest, San Diego. Designed with symmetry, geometric parterres, and sculpted greenery, this project revives the grandeur of European tradition while adapting to California’s climate and lifestyle.
“A Timeless Symphony of Geometry, Ornament, and Elegance”
Baroque Garden design in Hillcrest, San Diego
The Baroque Garden in Hillcrest, San Diego, reinterprets one of Europe’s most iconic landscape traditions for a modern private residence. Inspired by 17th-century Baroque gardens, this design showcases dramatic geometry, strong axial views, and ornamental detail — all while being adapted to Southern California’s climate and lifestyle.
Video walkthrough of a Baroque-inspired garden in Hillcrest, San Diego, showcasing parterres, symmetry, clipped hedges, fountains, and ornamental design adapted to Southern California living.
Baroque gardens were intended to illustrate the mastery of man over nature in a well structured composition to support architecture of the estate.
Please visit out
Series of Styles and Epochs of Art that Influenced Landscape Architecture and Garden Design.
Section #4 - The Spectacle of Renaissance & Baroque Gardens
Central to the design is the orchestration of space through symmetry, parterres, and focal points, creating a theatrical garden experience where every path and vista is carefully choreographed. Sculptural plantings, clipped hedges, and decorative paving set the stage, while water features and garden ornaments add layers of refinement.
Beyond its architectural beauty, the garden has been carefully planned with sustainable planting selections that honor the spirit of Baroque grandeur while ensuring year-round vibrancy in San Diego’s environment. This fusion of heritage and innovation results in a living work of art — a private sanctuary that reflects both cultural richness and modern luxury living.



