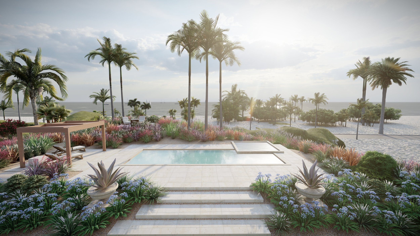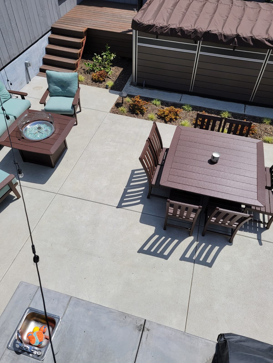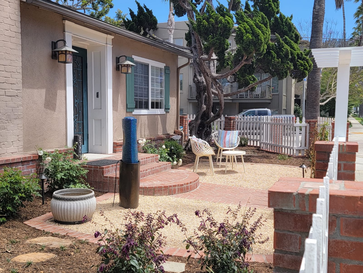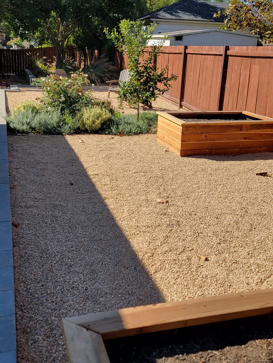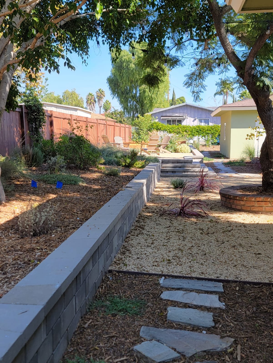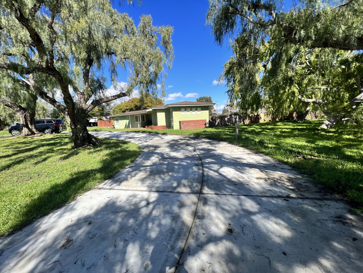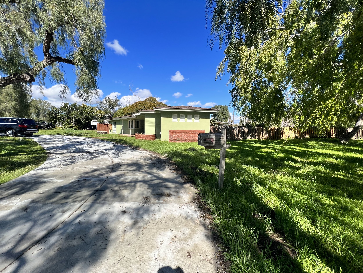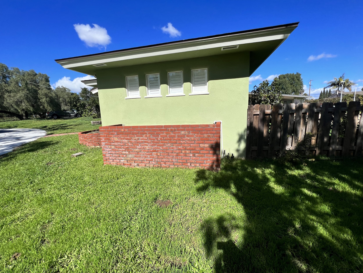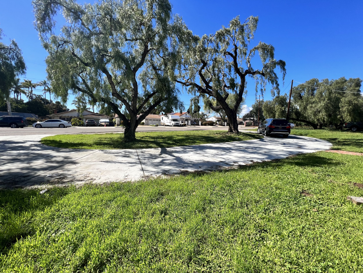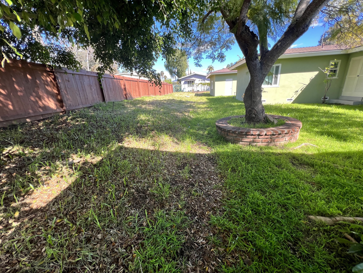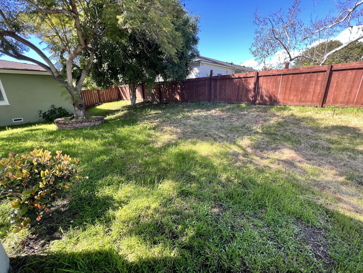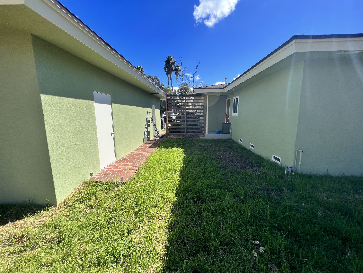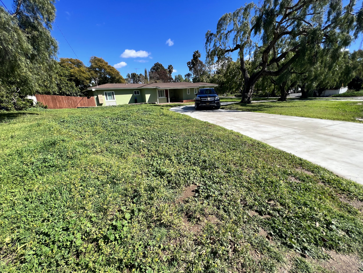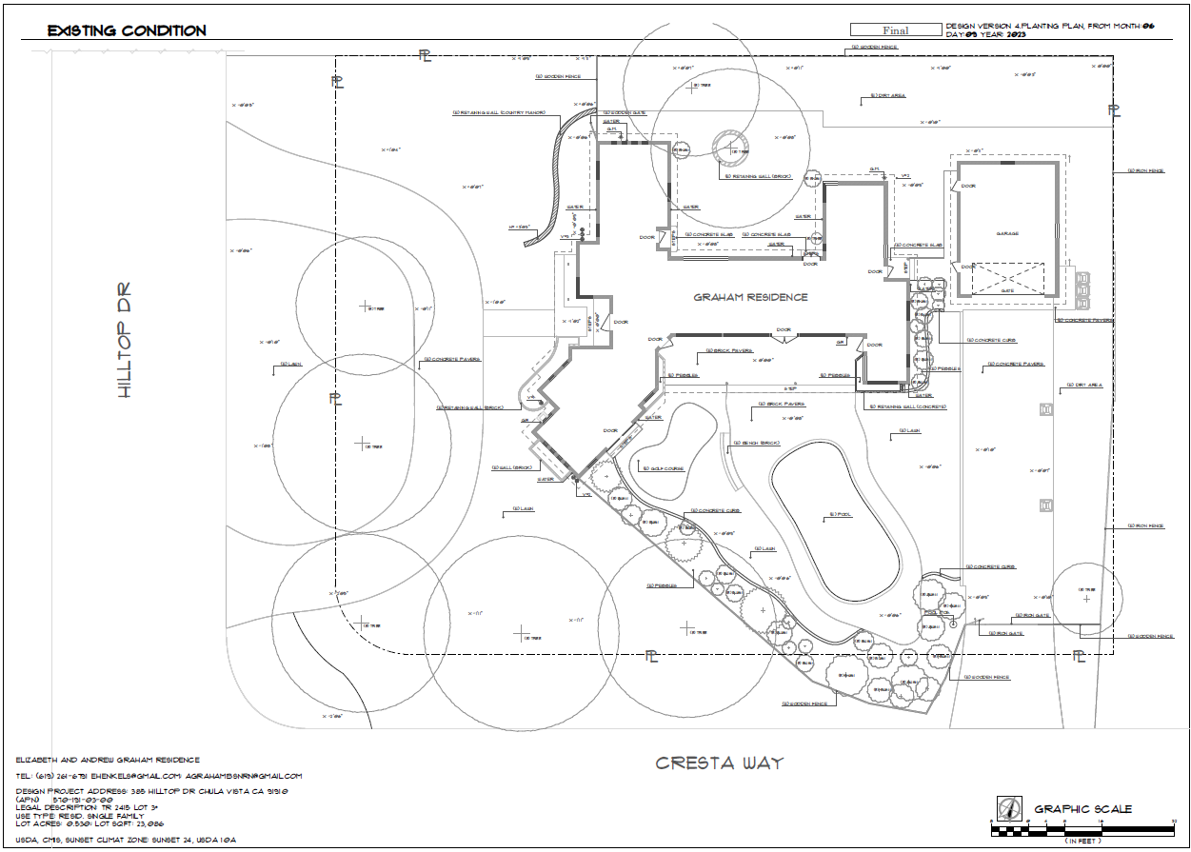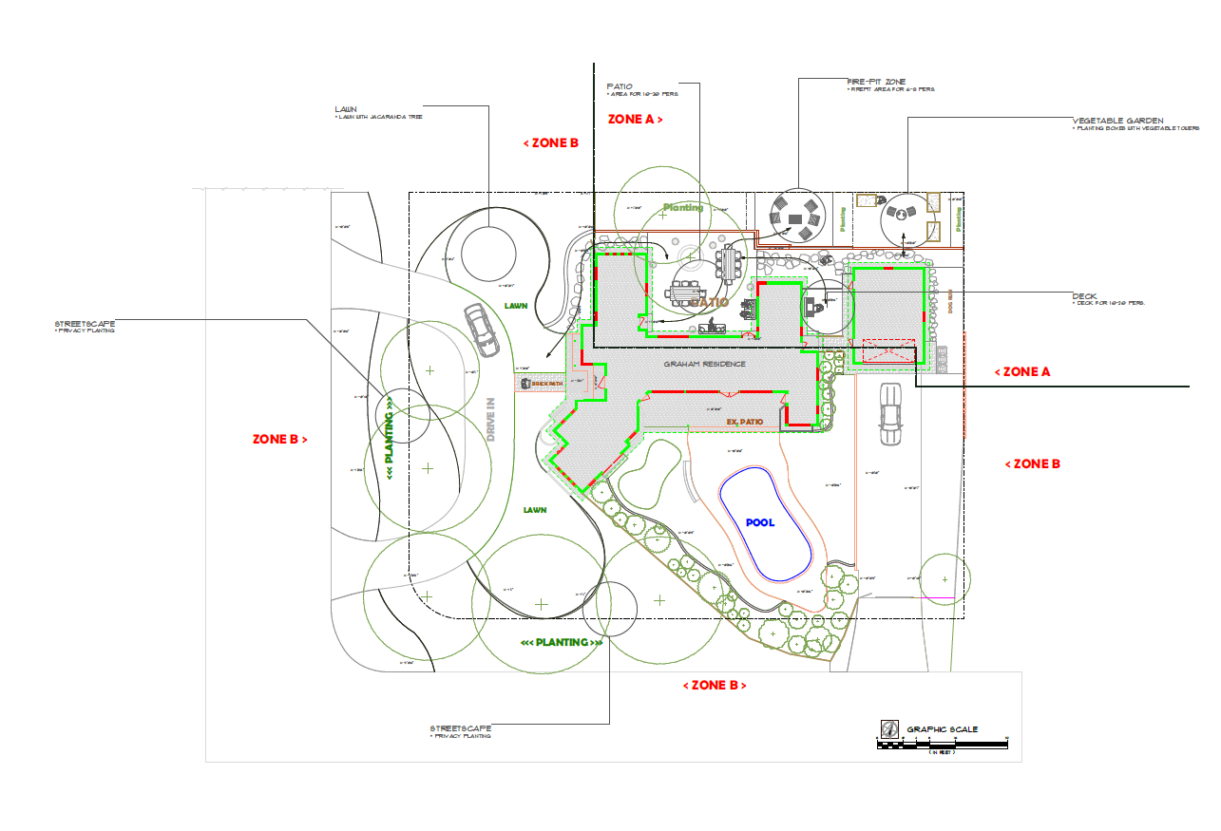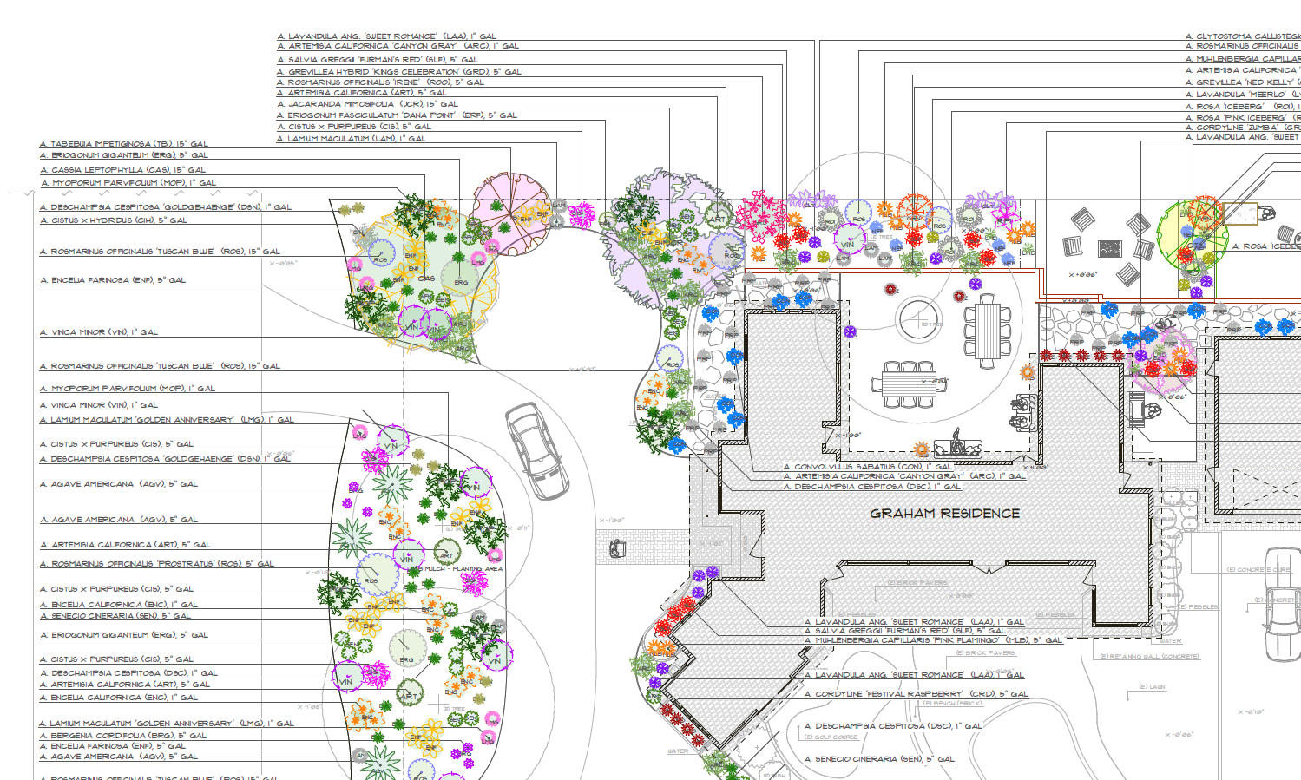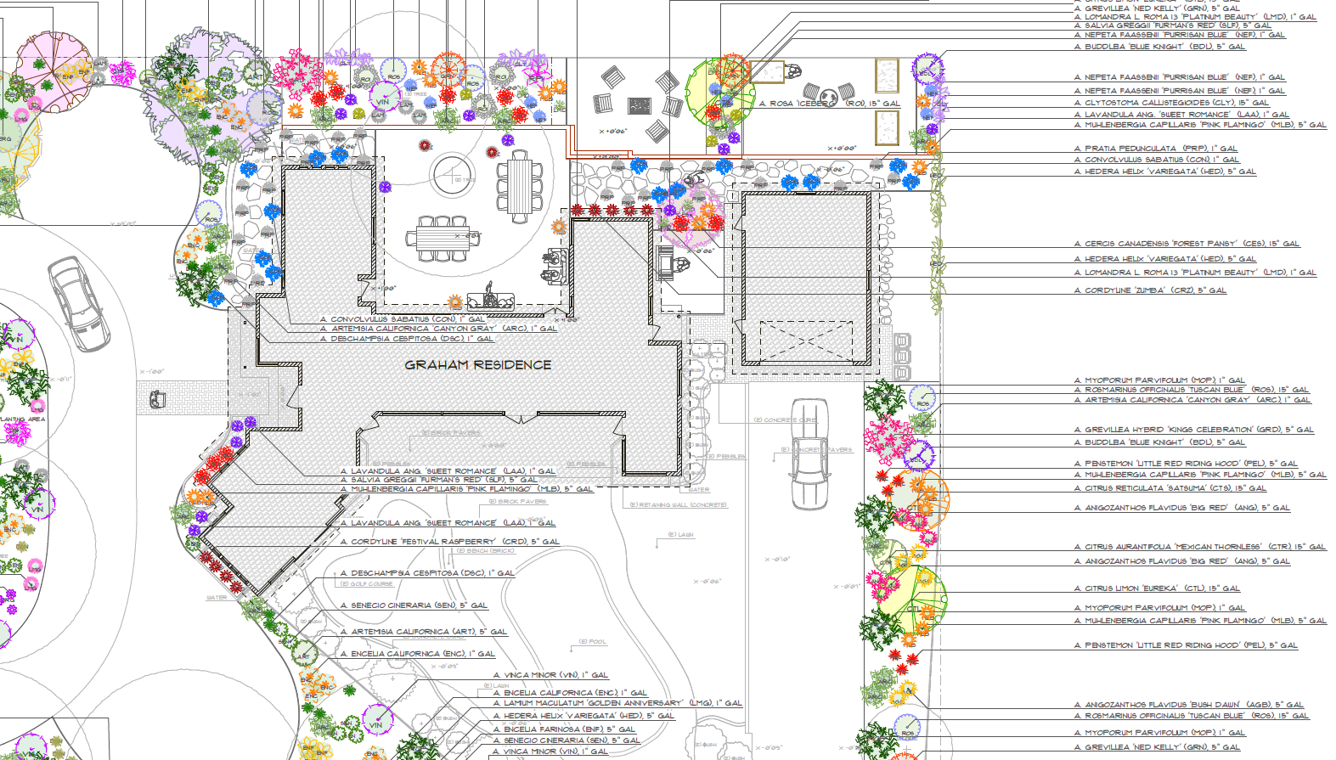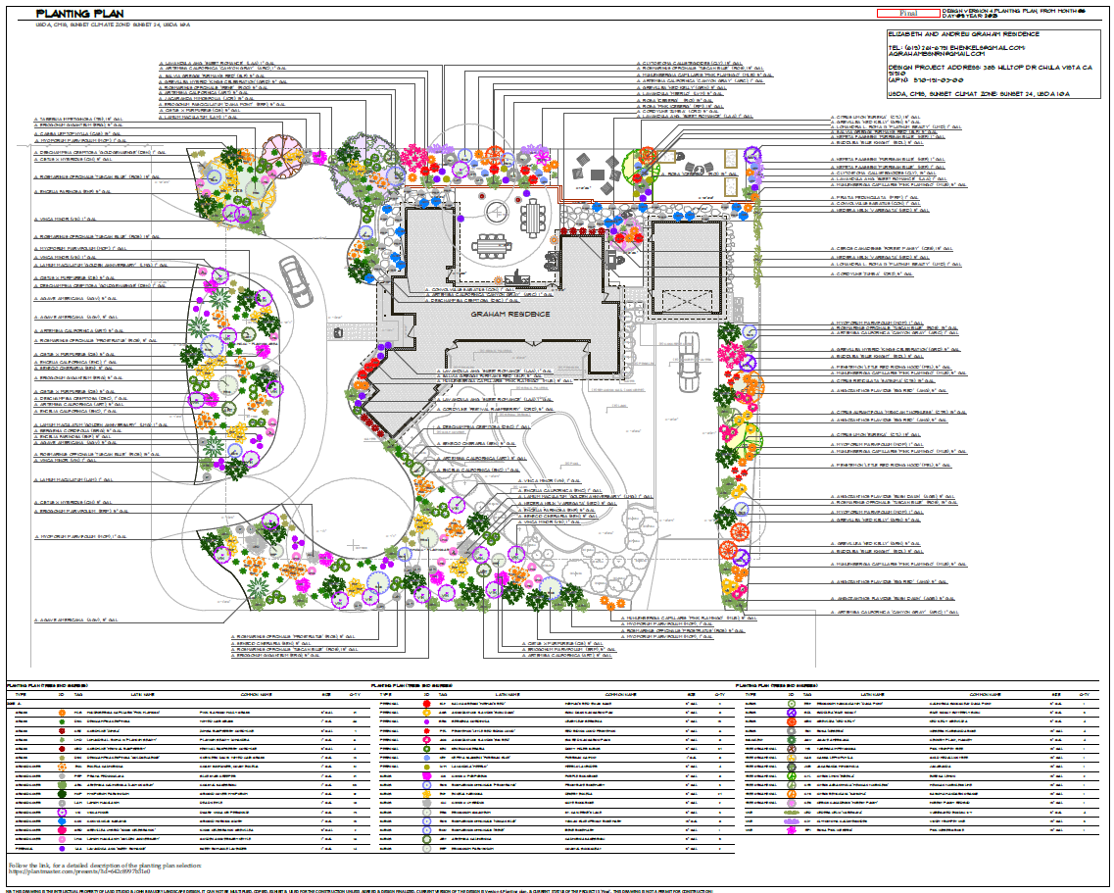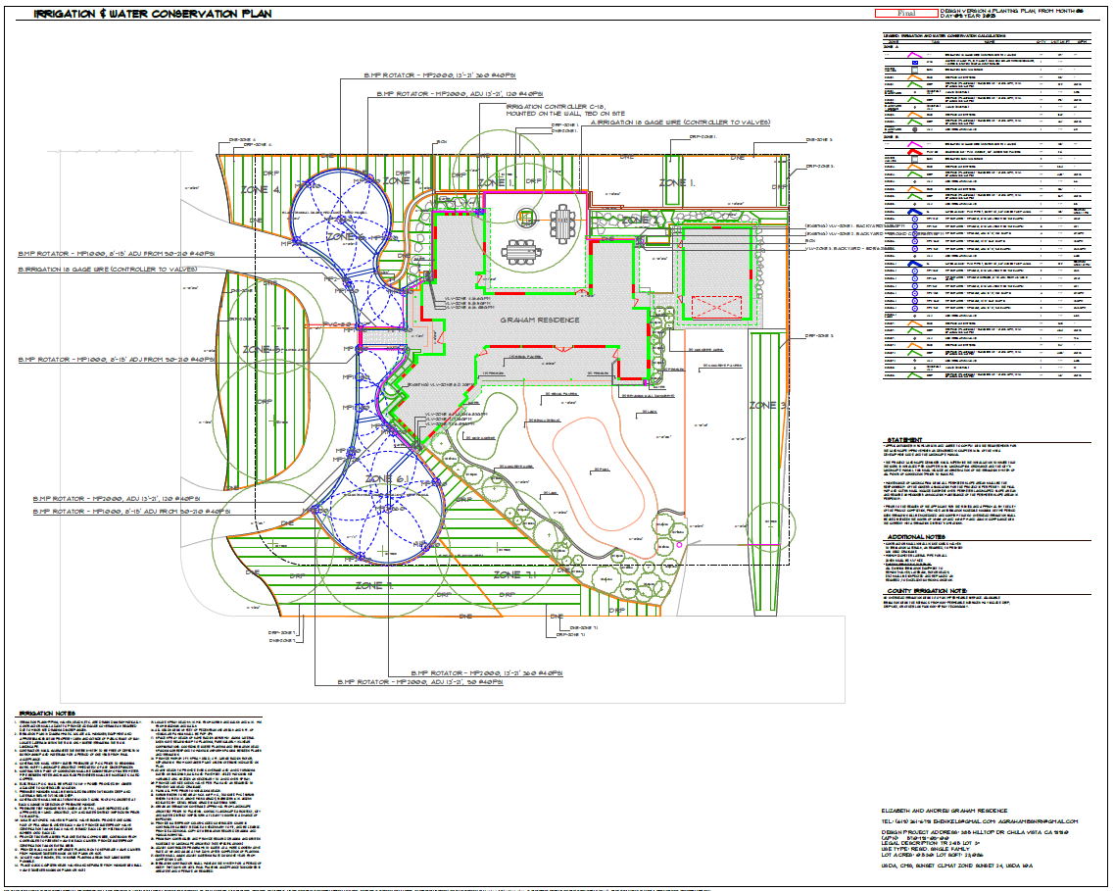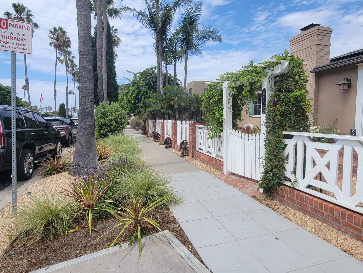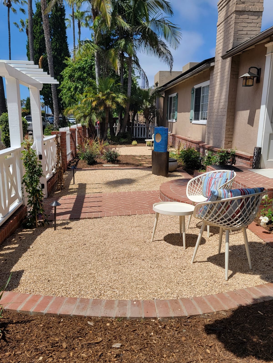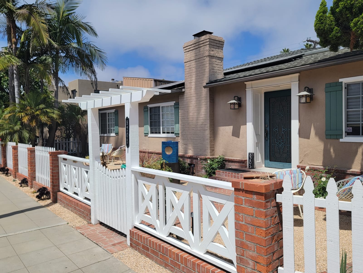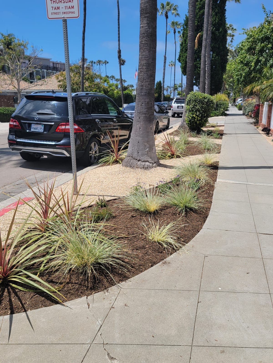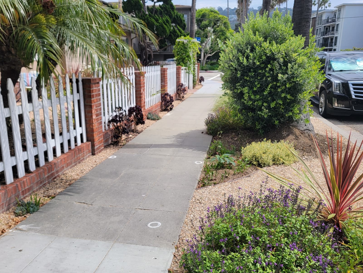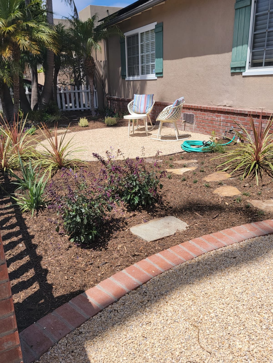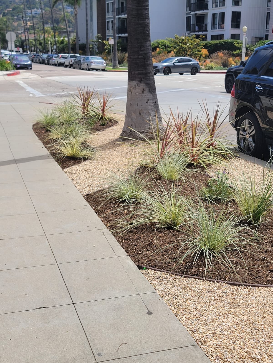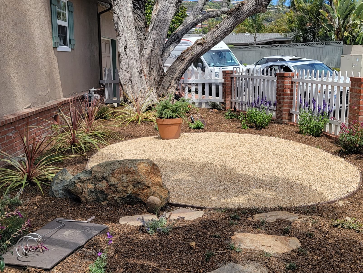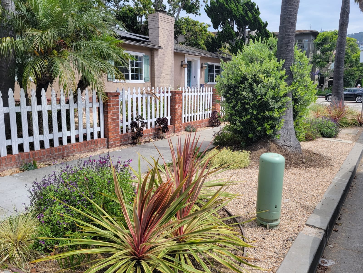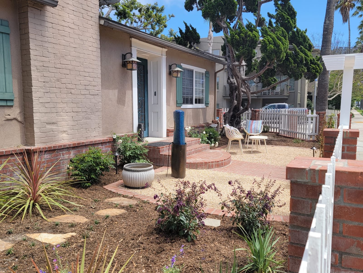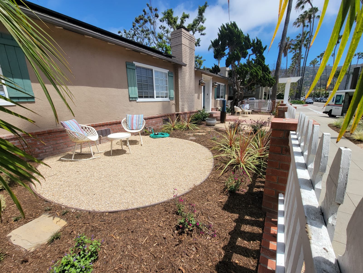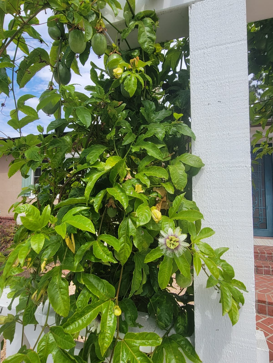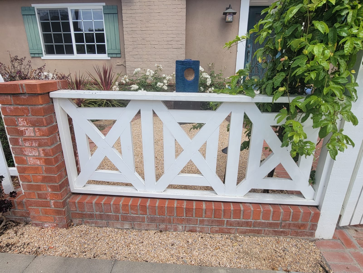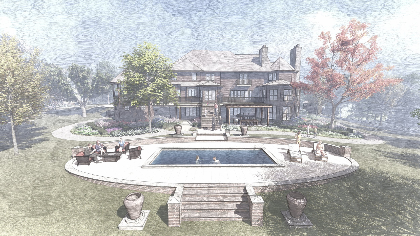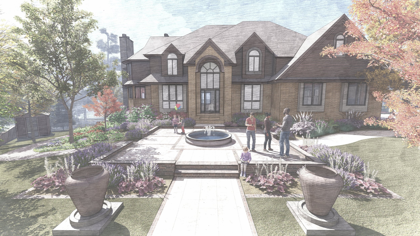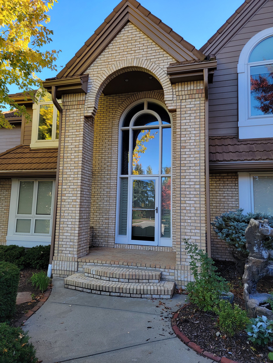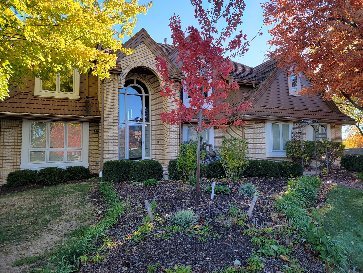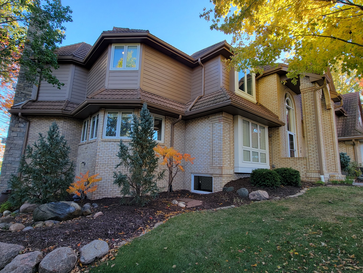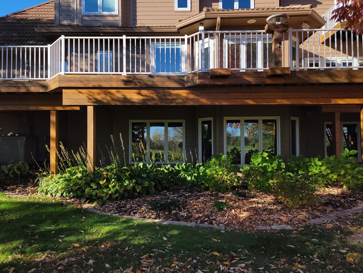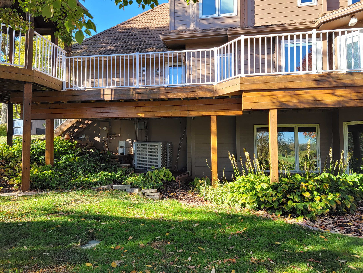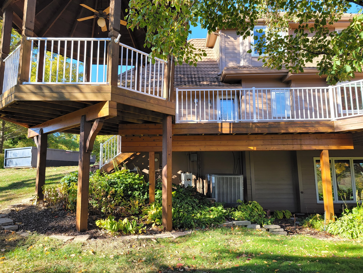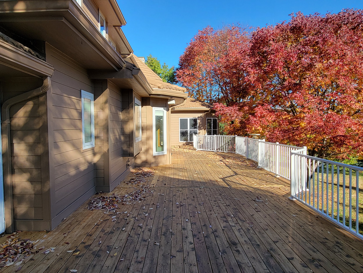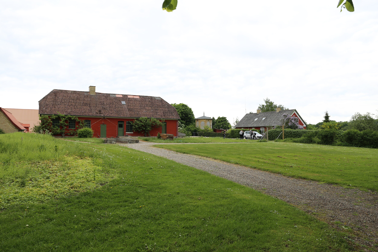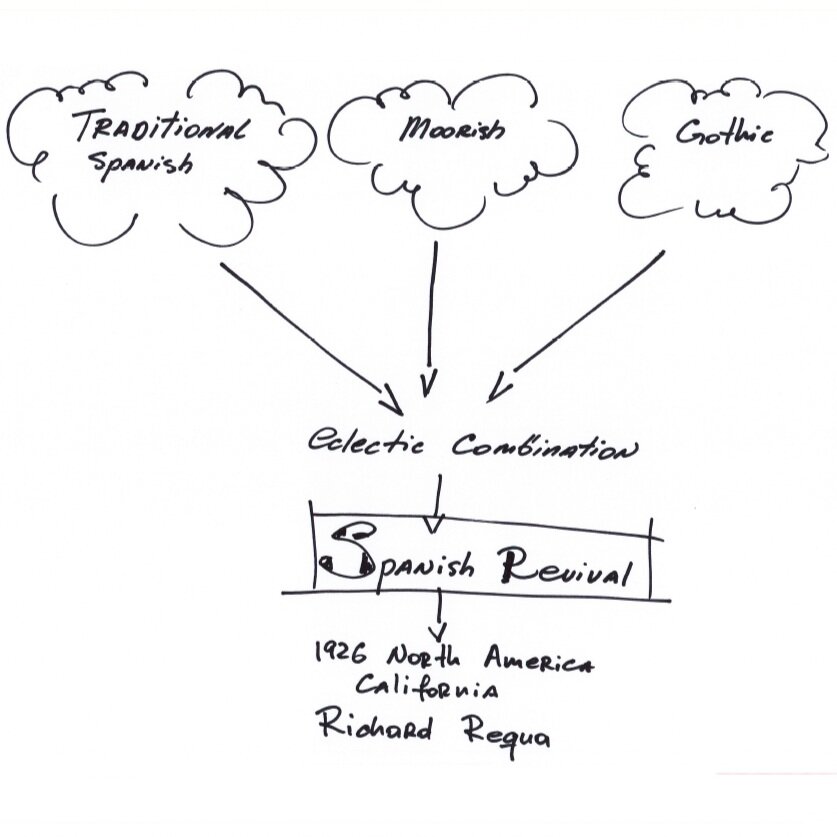
Sanctuary Jungle: A Private Family Retreat in Mallorca, Spain
This exclusive, highly confidential project was designed for a distinguished client seeking a private sanctuary for their family in Mallorca, Spain.
Blending Bohemian Minimalism with timeless Mediterranean elegance, this garden is a seamless fusion of curated nature and architectural refinement. Each space is carefully designed to provide an unparalleled sensory experience, fostering relaxation, tranquility, and deep connection with nature.
Sanctuary Jungle: A Private Family Retreat in Mallorca, Spain
This exclusive, highly confidential project was designed for a distinguished client seeking a private sanctuary for their family in Mallorca, Spain.
Blending Bohemian Minimalism with timeless Mediterranean elegance, this garden is a seamless fusion of curated nature and architectural refinement. Each space is carefully designed to provide an unparalleled sensory experience, fostering relaxation, tranquility, and deep connection with nature.
A Sanctuary for Mind, Body & Soul
Garden Features
The Welcoming Allée
A lush, unstructured jungle that instantly transports you away from the demands of daily business life. As you step into this immersive green corridor, the mind unwinds, welcoming you into a sanctuary of freedom, serenity, and security.
Parking Area
Spacious accommodations for five outdoor parking spaces and two indoor garage spots, ensuring seamless arrivals and departures.
Grand Entrance Porch
An elegant, expansive porch—perfect for receiving guests, welcoming loved ones, and bidding them farewell in a space that reflects warmth and hospitality.
The Bionic Garden
A masterfully curated experience of lush botanical diversity:
Shaded Garden Patio – Relax beneath a tree canopy, surrounded by vibrant plantings, while gazing at a serene koi pond.
Mediterranean Healing Garden – A poetic composition of succulents, desert flora, and water-wise plants, evoking the raw beauty of wilderness while offering balance to structured modern life.
Fruit & Olive Grove – A classic Mediterranean orchard, designed for moments of spontaneous fruit-picking, while ancient olive trees impart a sense of stability and grounding.
Side Yard Patio
A secluded retreat with calming views of the olive grove, perfect for quiet reflection and intimate gatherings.
Backyard Dining Patio
A shaded pergola extends seamlessly from the house, cooling the interiors while offering a refined outdoor dining space. A handcrafted wooden table with elegant seating invites moments of leisure—whether enjoying a book, sipping fine wine, or indulging in conversation.
Agapanthus English Garden
Flowing naturally from the dining patio, this space features a soft lawn and stepping stones leading to the lounge, spa, and pool area. A planted slope of Pennisetum and Agapanthus enhances the lush greenery, bridging nature into the living space.
Luxury Spa & Pool
A 12m x 4.5m pool provides a cooling escape during Mallorca’s warm summers, while an adjoining 4m x 4m jacuzzi offers the perfect spot for evening relaxation with family, accompanied by a glass of fine wine. Positioned at one of the highest points in the garden, this area boasts breathtaking views of the bay. A cozy pergola shelters three Baja sun loungers, where one can breathe in the fresh sea air, enhanced by the scent of aromatic herbs planted nearby.
Fire Pit Lounge
A circular stone patio with a sculptural fire pit, surrounded by comfortable seating. A hidden pathway leads to this secluded space—offering an ideal vantage point for watching the sunset, reflecting on the day, and cherishing time with loved ones.
This garden is more than a landscape—it is a therapeutic retreat designed to restore balance, spark joy, and create lasting memories. Every element is thoughtfully composed to provide a sense of refuge, rejuvenation, and inspiration.
Developed by LASD Studio: Landscape Architecture, Sustainability & Design.
www.lasdstudio.com
📞 San Diego, USA: +1 (858) 224-3895
📞 Mallorca, Minorca, Málaga, Spain: +34 613 664 134
Worldwide Luxury Landscape Design Services
"Your Bridge to Nature"
The Art of Simplicity: Bringing Japanese Garden Philosophy to Modern Landscapes. San Diego, California.
Traditional Japanese Garden Design. San Diego, California
The Art of Simplicity: Bringing Japanese Garden Philosophy to Modern Landscapes
LASD Studio works across garden design, landscape architecture, urban design, and regional landscape design based in San Diego and works internationally.
Traditional Japanese Garden Design in San Diego by LASD Studio
Welcome to our Traditional Japanese Garden, a serene oasis inspired by the renowned Japanese garden designer, Moso Sosoki. As you step into this tranquil space, you embark on a journey where nature seamlessly blends with meticulously crafted architectural forms, creating a harmonious retreat for the senses.
Our garden's centerpiece is a cozy sitting area, where a table and traditional Japanese chairs invite you to relax and immerse yourself in the surroundings. This heart of the garden is enveloped by various captivating elements that embody the essence of Japanese design.
First, let's stroll over to the water pond, known as Enchi. Here, the gentle ripples of the water are graced by the elegant presence of koi carp, their vibrant colors shimmering beneath the surface. Water lilies float gracefully, adding a touch of tranquility and beauty to this serene aquatic haven.
Next, we move to the Karesansui, or rock garden, a masterful composition where the entire space merges into a unified, meditative whole. Larger moss-covered boulders stand as garden sculptures, complemented by a carefully arranged tapestry of flat pebbles, flagstone materials, and varied gravels. These elements intermingle with lush plants, creating a dynamic yet peaceful landscape that invites contemplation.
A unique addition to the house is the Japanese veranda, or 'En.' This elegant space serves as a vital transition, gracefully bridging the interior and exterior worlds. From the veranda, you can experience the garden's beauty while remaining sheltered, making it a perfect spot for quiet reflection or enjoying the changing seasons. Enhancing the garden's aesthetic, our wall decorations feature traditional Japanese bamboo fencing and garden trellises with intricate square slots. These elements not only provide structure but also add a touch of timeless elegance to the surroundings.
As night falls, the garden comes alive with a thoughtfully designed lighting scheme, transforming it into an enchanting evening retreat. Soft, ambient lights highlight the garden's features, creating a magical atmosphere that invites you to linger and enjoy the tranquility of the night.
The plantings throughout the garden have been meticulously selected for their branch structures, leaf shapes, growth patterns, and simple natural aesthetics. Each plant contributes to the garden's overall harmony, ensuring a seamless blend with the architectural elements. We invite you to explore and experience the peaceful beauty of our Traditional Japanese Garden, where every detail has been crafted to offer a serene and harmonious escape from the everyday world.



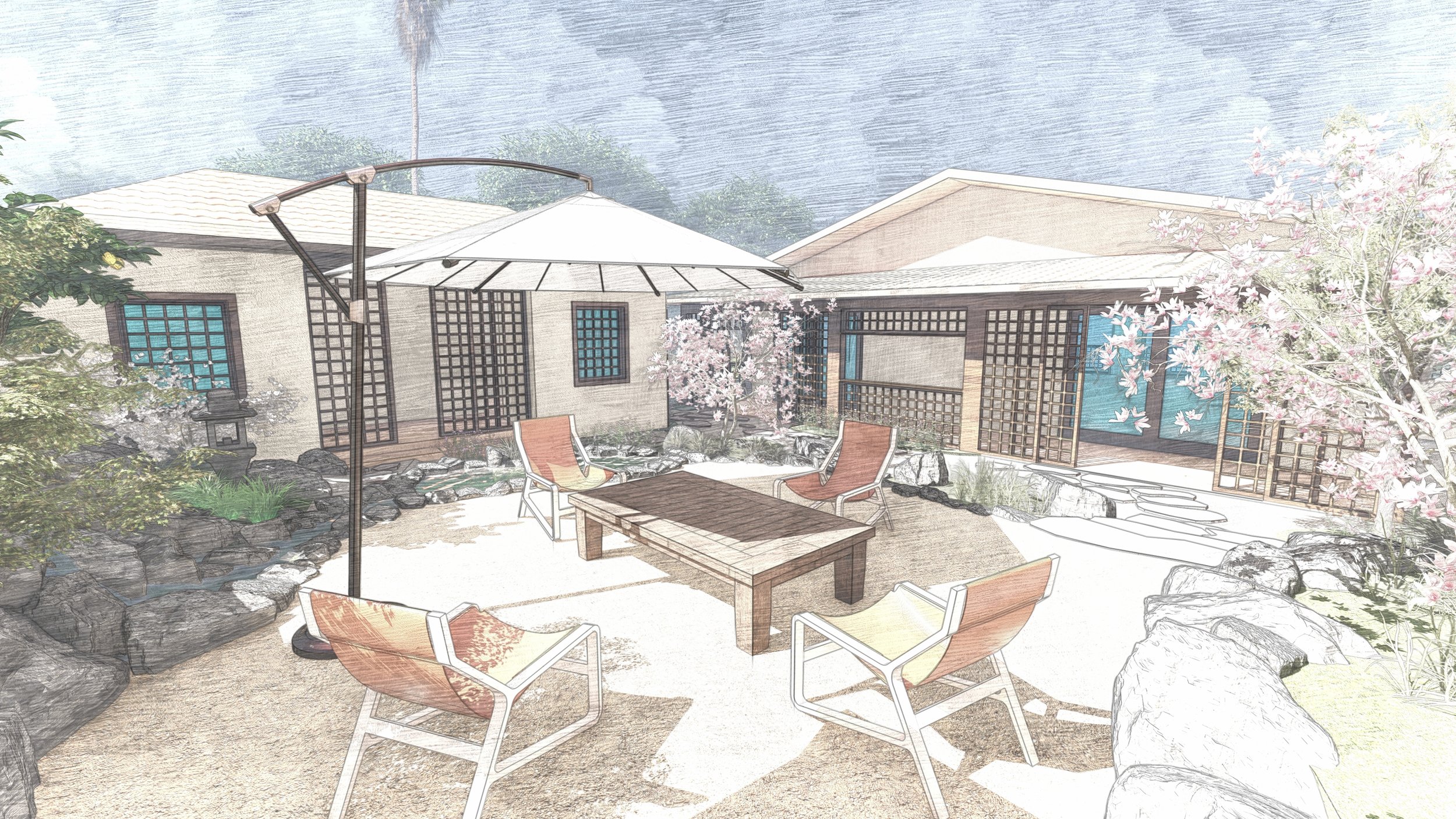





Step into a world where time-honored Japanese garden philosophy meets the elegance of modern design. In this tranquil space, the boundaries between indoor and outdoor blur, allowing nature to flow seamlessly into everyday life.
The wooden lattice screens, with their intricate patterns, invite dappled sunlight to dance across the floors, creating a serene interplay of light and shadow. Outside, a meticulously crafted garden awaits—a sanctuary of stone pathways, gently flowing water, and blossoming trees that whisper the essence of tranquility.
This is more than a garden; it is a harmonious blend of simplicity and sophistication. Here, the ancient art of Japanese landscaping finds new life in contemporary forms, offering a space where you can pause, breathe, and reconnect with the natural world. The presence of modern furniture within this traditional setting is not a clash, but a conversation—a dialogue between the past and present, inviting you to experience the beauty of both.
Every element, from the carefully placed rocks to the thoughtfully designed seating, is an invitation to linger, reflect, and appreciate the delicate balance between nature and human artistry. In this space, the hustle of the outside world fades away, leaving you with a profound sense of peace and a deeper connection to the art of simplicity.
EXISTING CONDITION
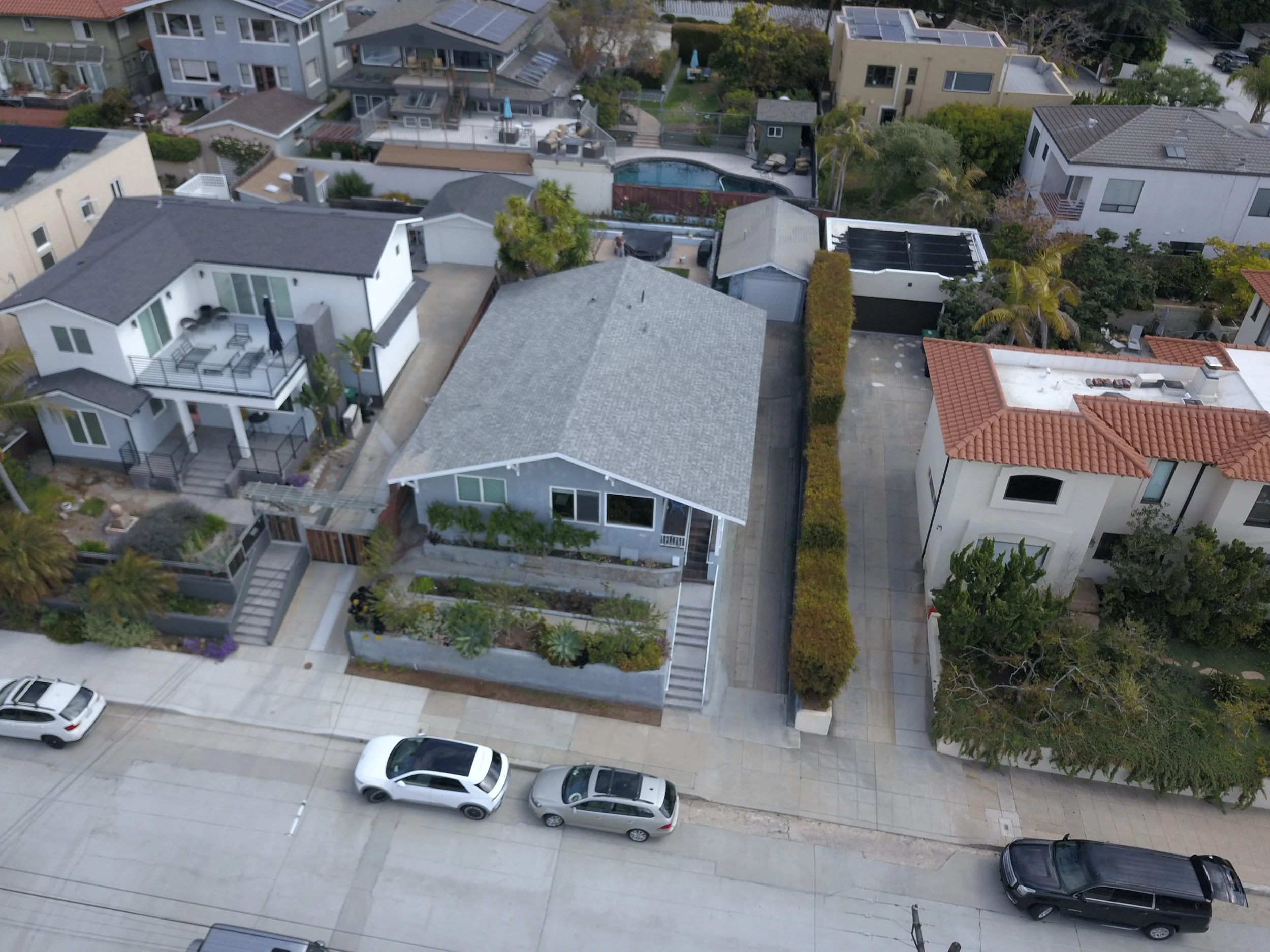












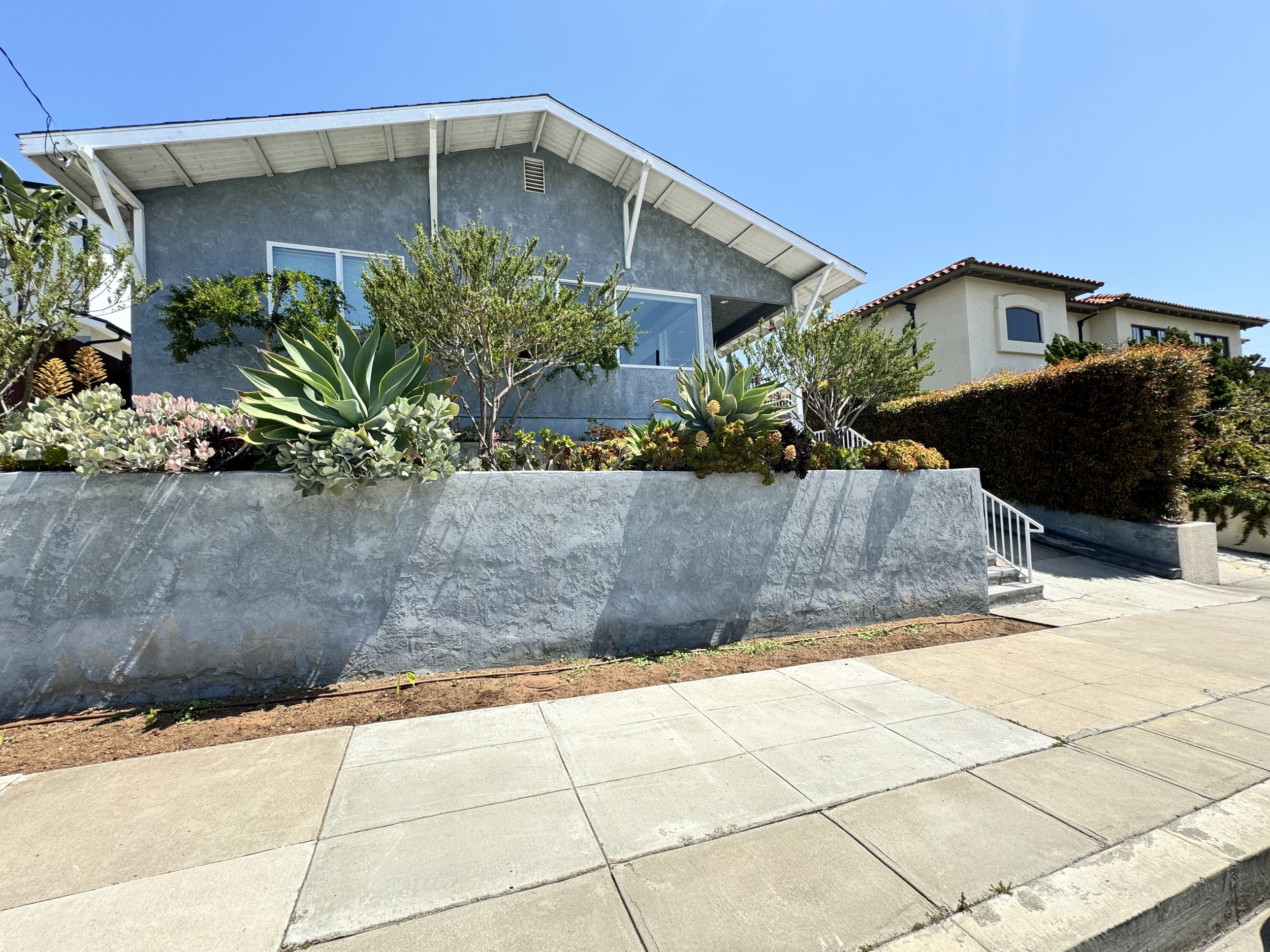

PROJECT DESIGN DRAWINGS


LASD Studio taking project from beginning, through permitting process and construction, whether it is new construction of historical designation or landscape renovation private and comercial properties.
PROJECT EXPLANATION
LASD Studio: ‘Your Bridge to Nature’
Traditional Japanese Garden Design
San Diego, California
Bohemian Minimalism: A Modern Take on Spanish Colonial Revival. Mission Hills, San Diego
Bohemian Minimalism: A Modern Take on Spanish Colonial Revival
Bohemian Minimalism: A Modern Take on Spanish Colonial Revival
LASD Studio works across garden design, landscape architecture, urban design, and regional landscape design based in San Diego and works internationally.
Bohemian Minimalism: A Modern Take on Spanish Colonial Revival
Location: Mission Hills, San Diego.
Pre-design brainstorming: At the heart of our work is the art of listening—listening to our clients, to the architecture, and to the natural surroundings. We were entrusted with a remarkable project: a historic Spanish Colonial Revival property in Mission Hills, originally built in the early 20th century.
Our design challenge was to create a landscape that not only harmonizes with the architectural style of this heritage home but also stands out as a distinctive yet complementary element. The goal was to enhance the property's beauty by introducing new values that enrich its timeless elegance.
We took great pleasure in crafting this design, which has become one of our favorites. It’s a perfect example of how thoughtful landscaping can honor tradition while bringing fresh inspiration to a historic setting.








EXISTING CONDITION












PROJECT DESIGN DRAWINGS







LASD Studio taking project from beginning, through permitting process untill full realization. whether it is new construction of historical designation or landscape renovation private and comercial properties.
PROJECT EXPLANATION
LASD Studio: ‘Your Bridge to Nature’
Bohemian Minimalism: A Modern Take on Spanish Colonial Revival
Mission Hills, San Diego, California
Sanctury of YUM, Exotic Orchards & Wellness Programs. Bonsall, California.
Sanctuary of YUM
Bonsall, California
https://sanctuaryofyum.com/
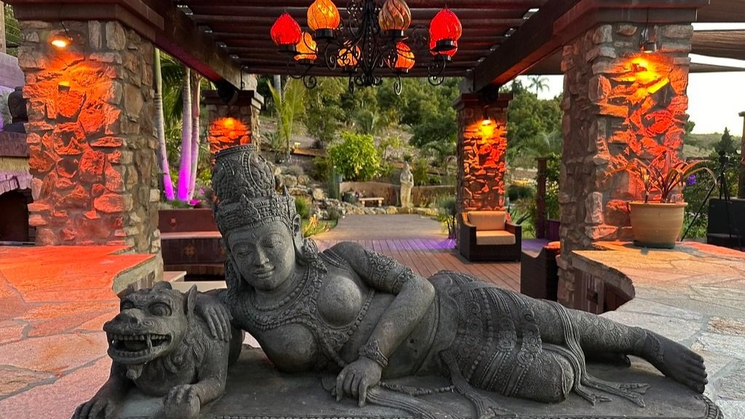
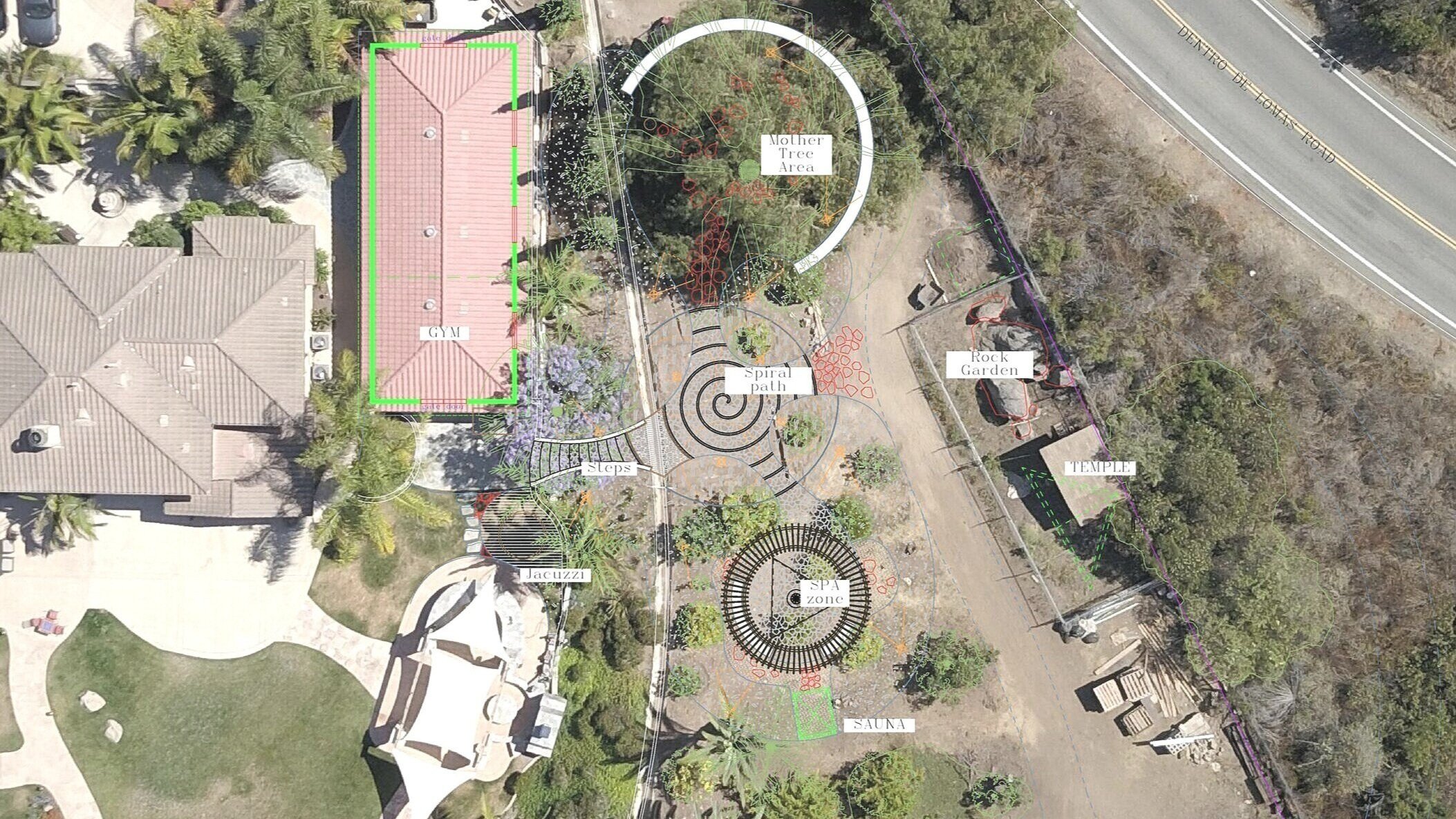
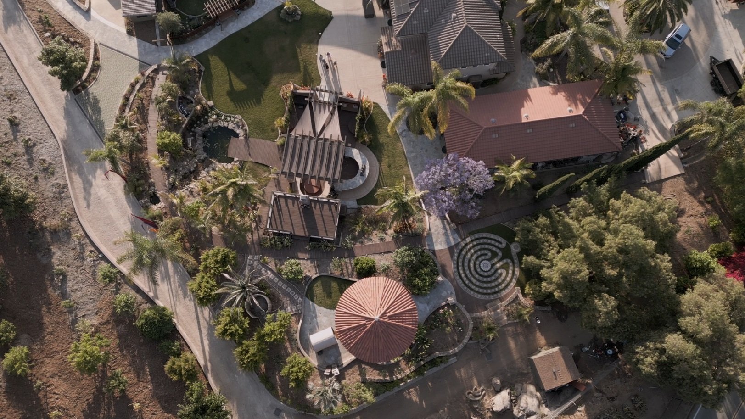
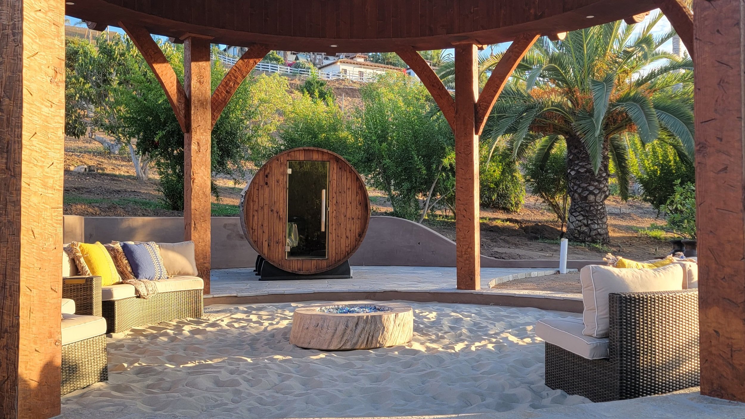

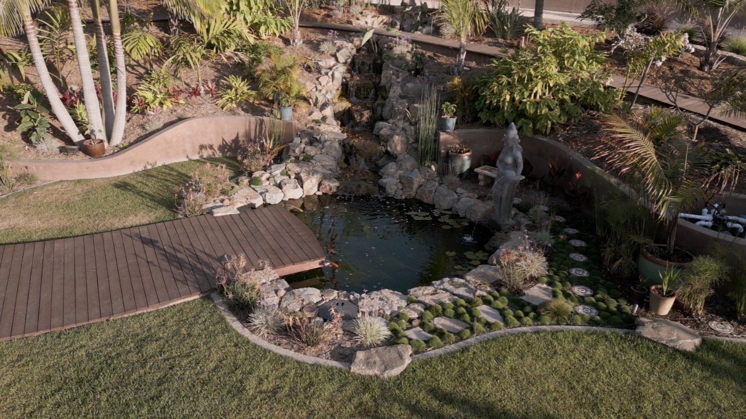
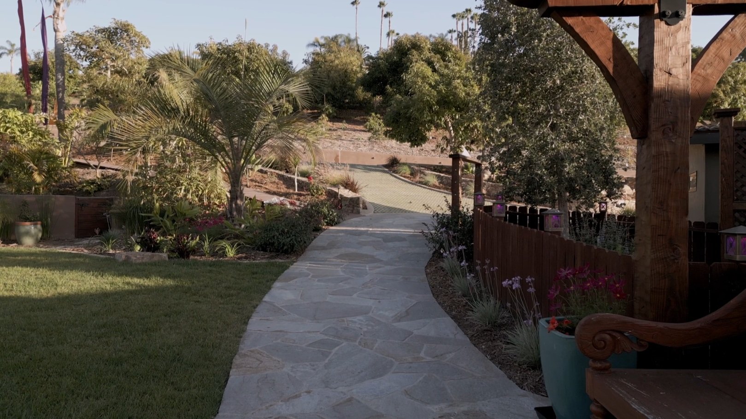
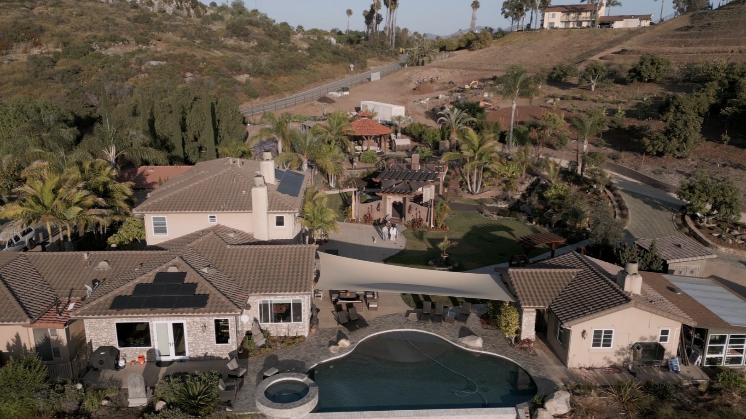
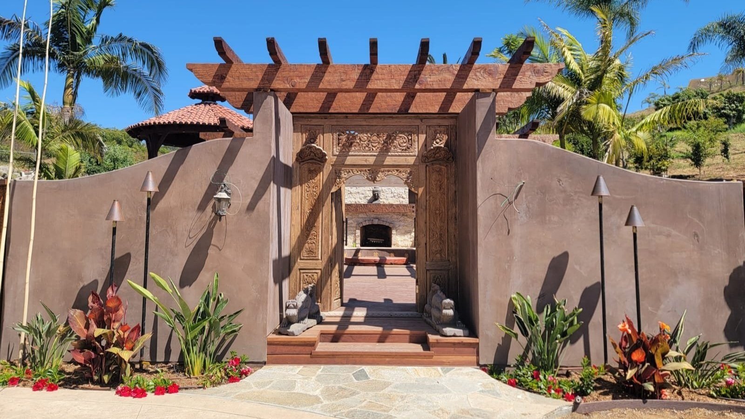

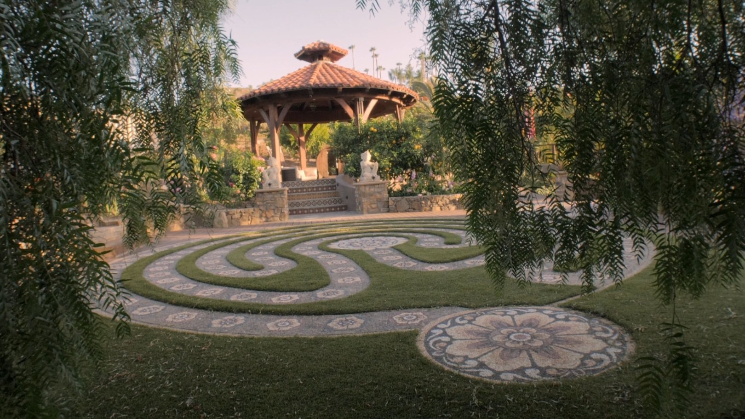
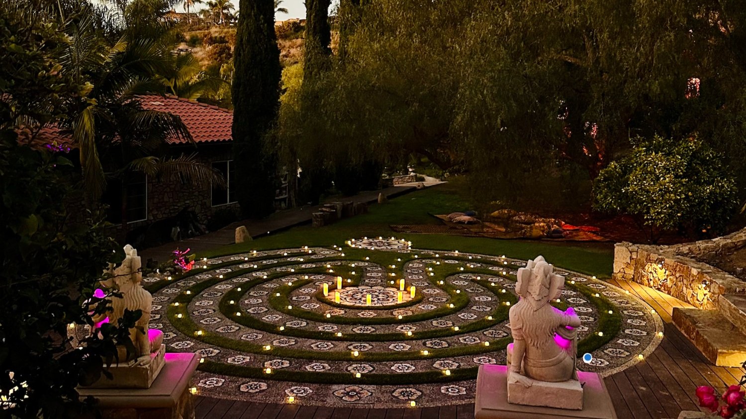

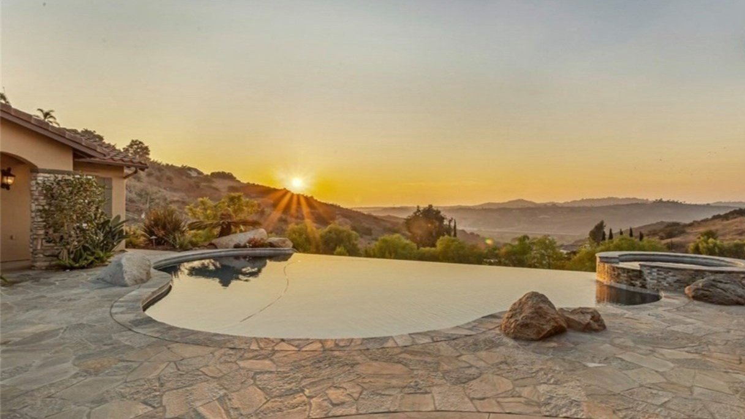
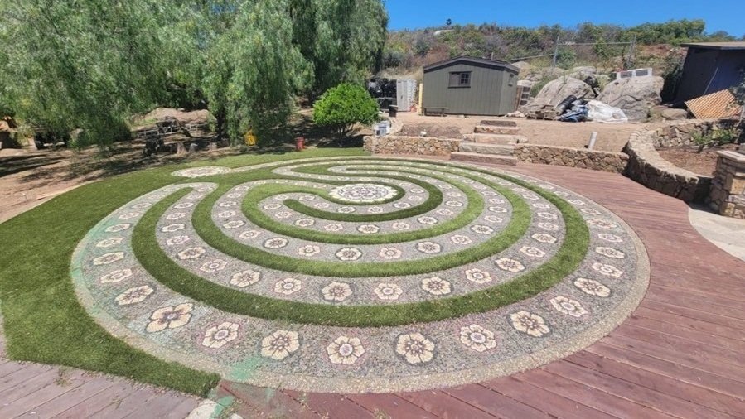
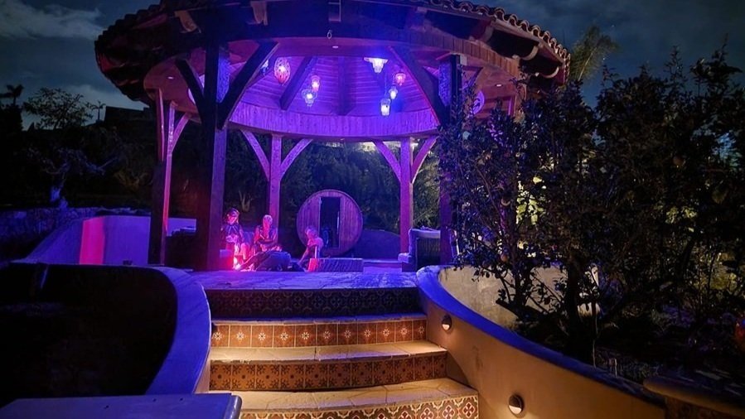
Sanctuary of YUM Landscape Architectural Design
LASD Studio works across garden design, landscape architecture, urban design, and regional landscape design based in San Diego and works internationally.
Sanctuary of YUM, Bonsall, San Diego county, California
Pre-design brainstorming
We wanted to create something magical, and come up with the idea of creating a very unique Oasis of Sanctuary that has a strond Identity, Usability and Relaxing atmosphere.
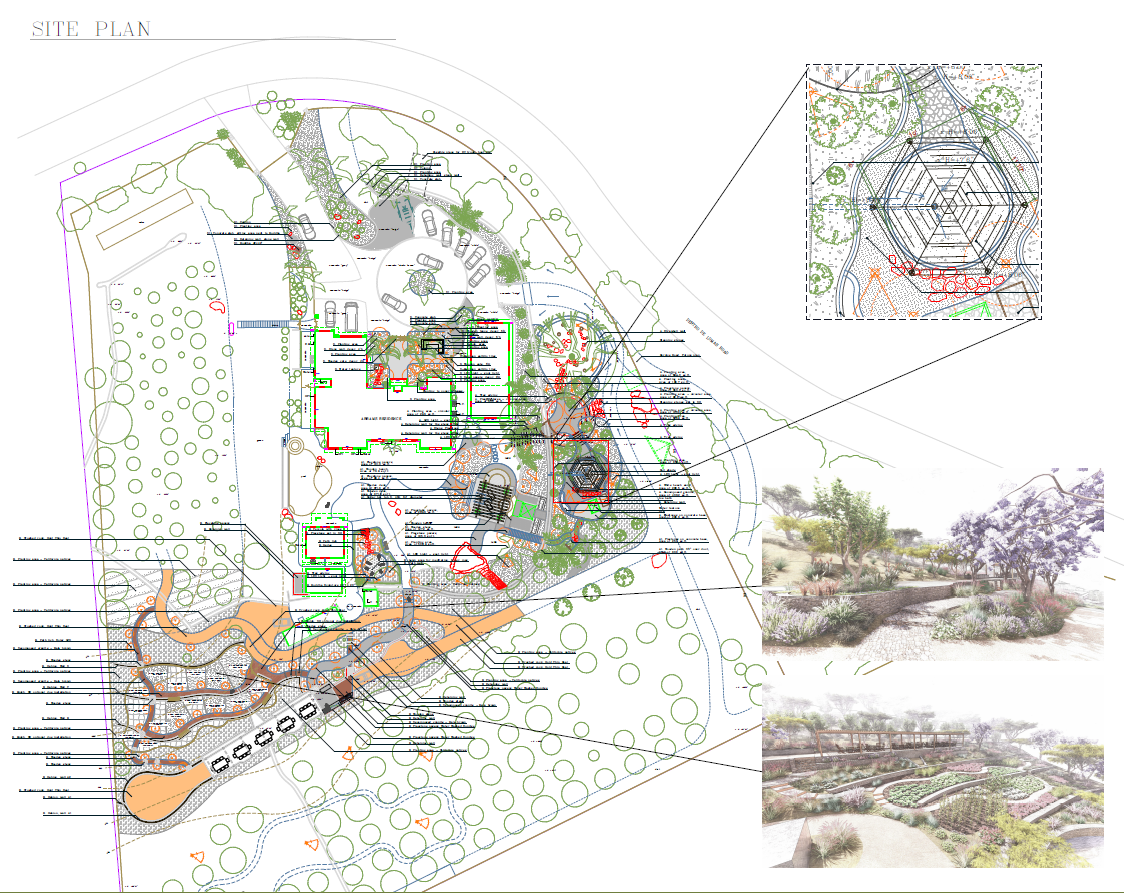
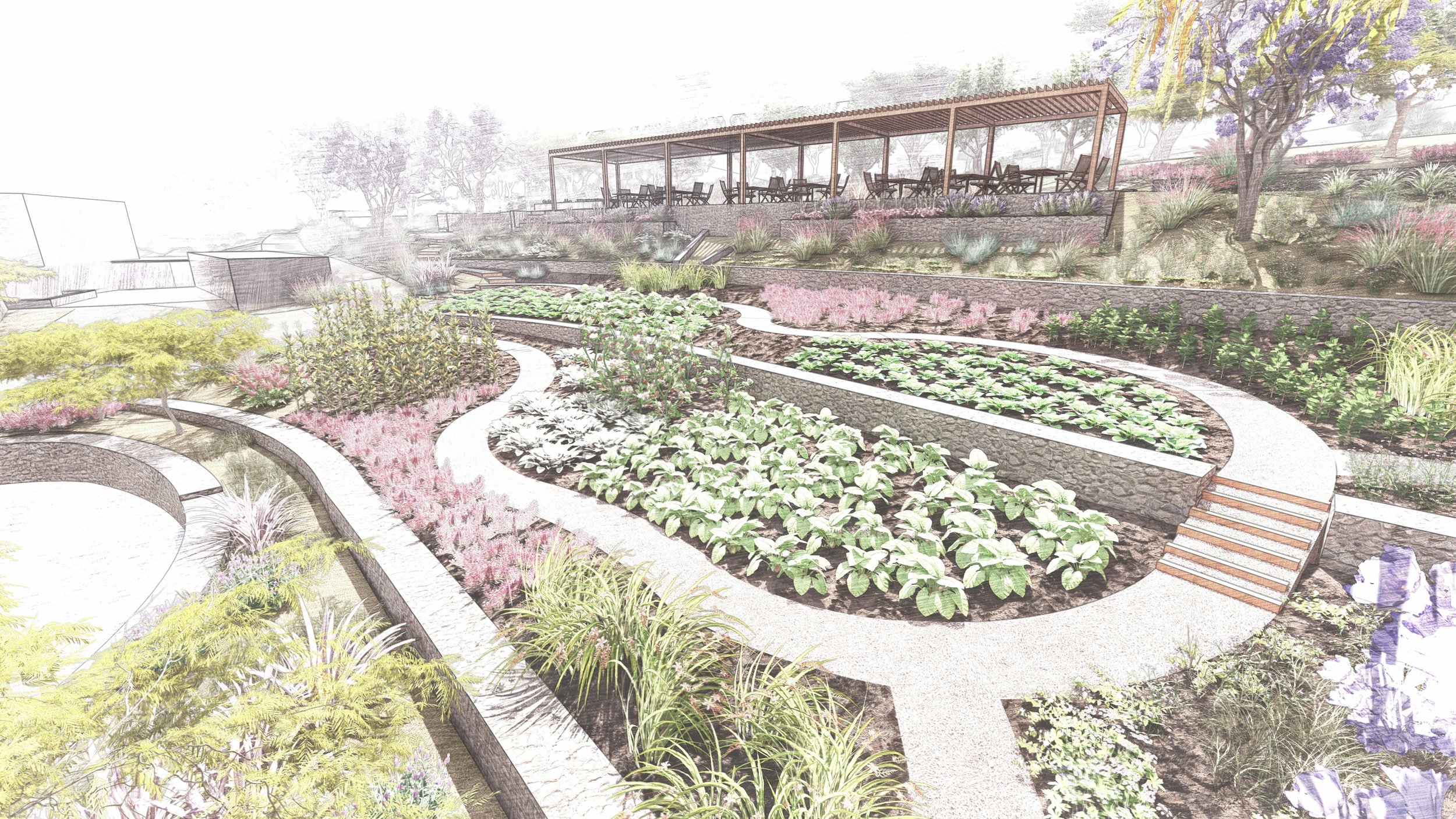
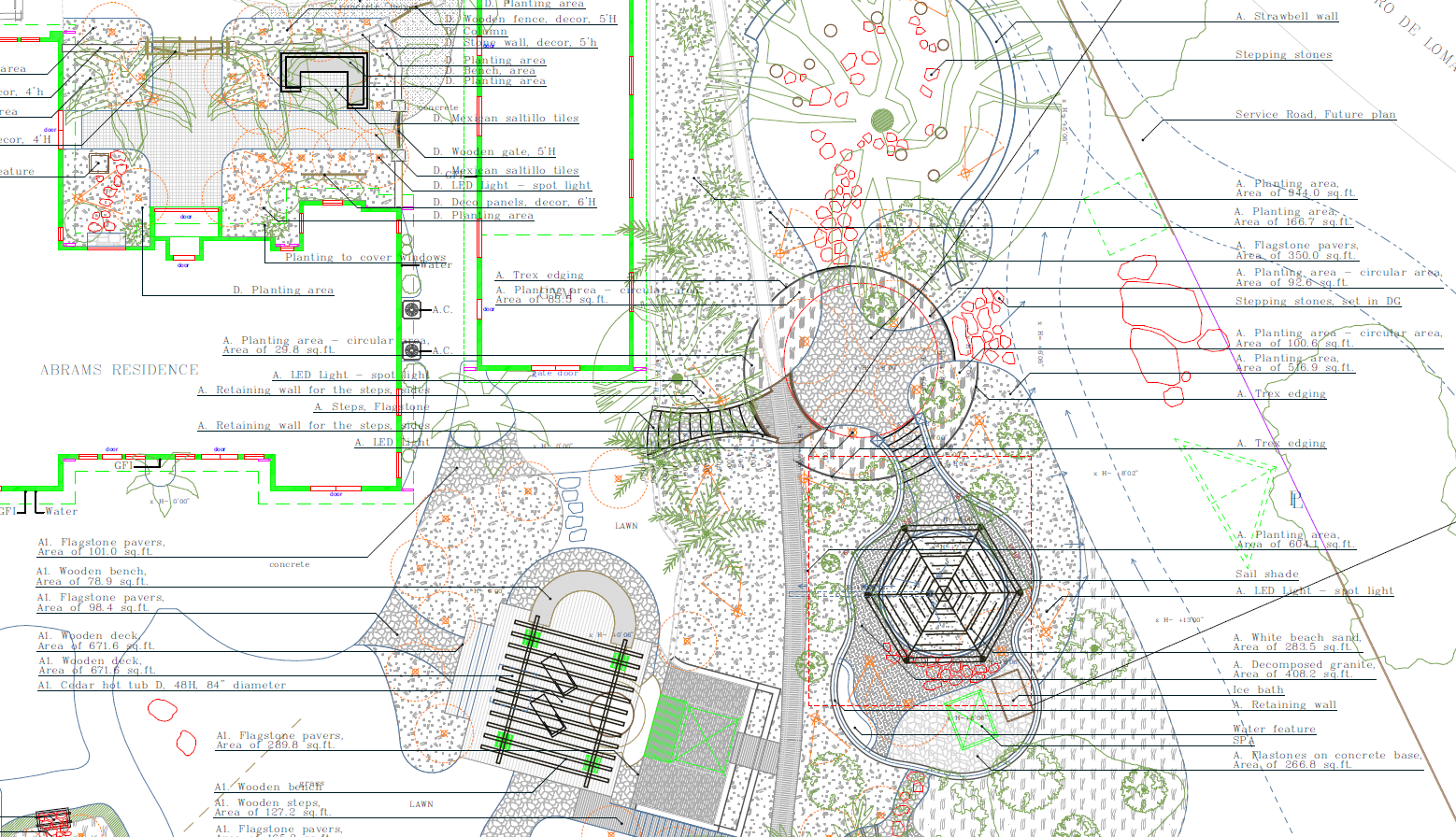
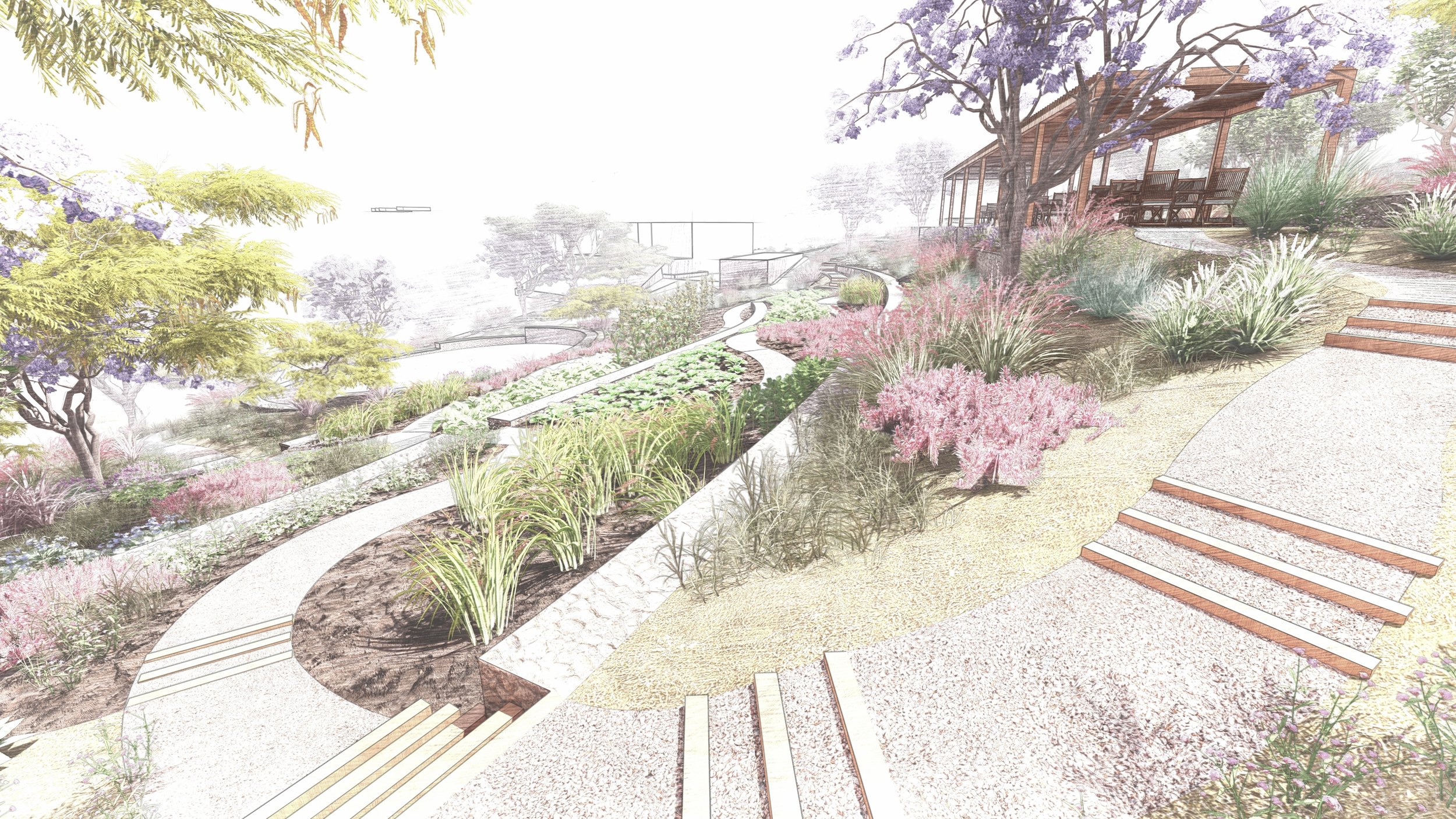

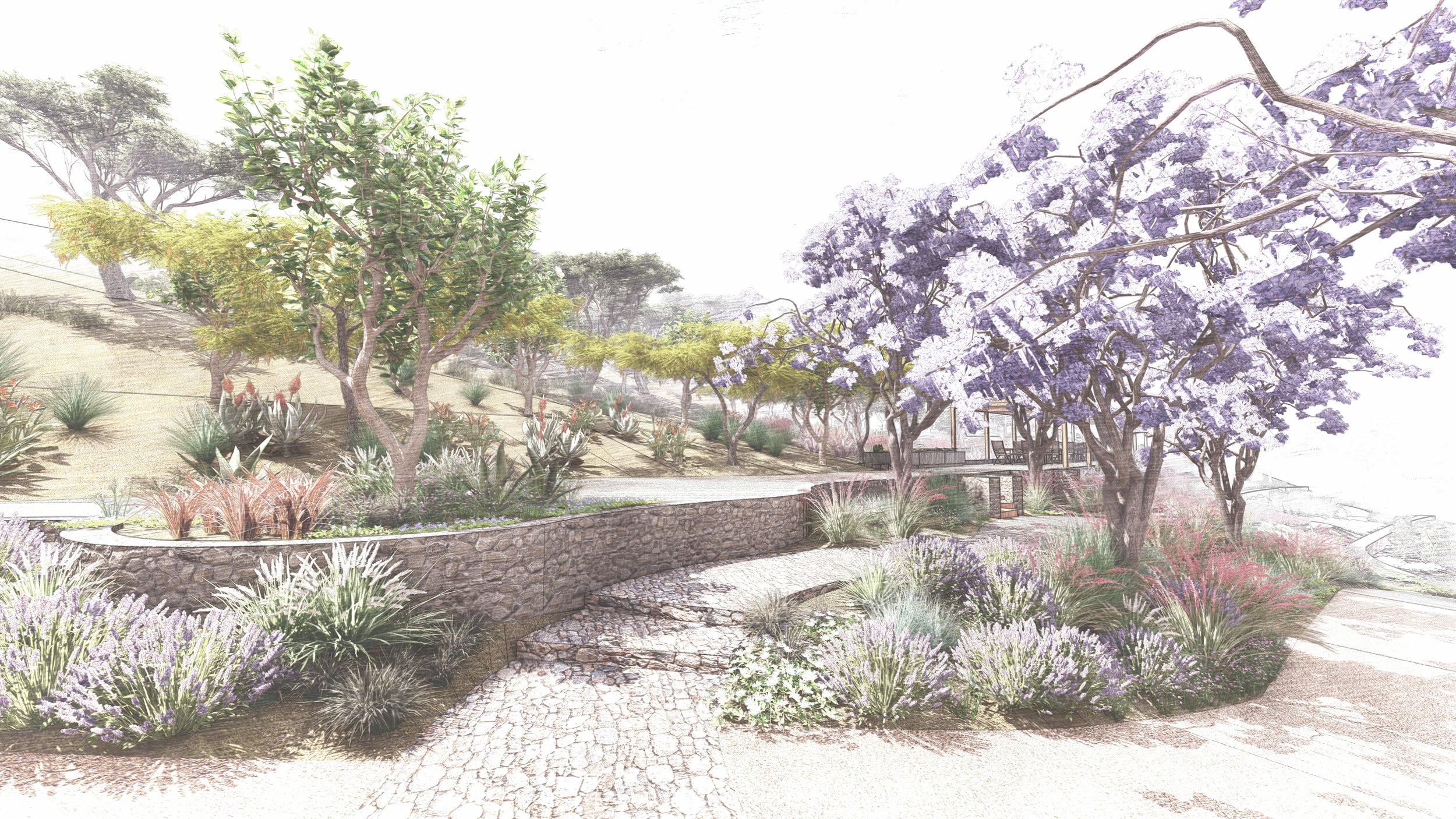
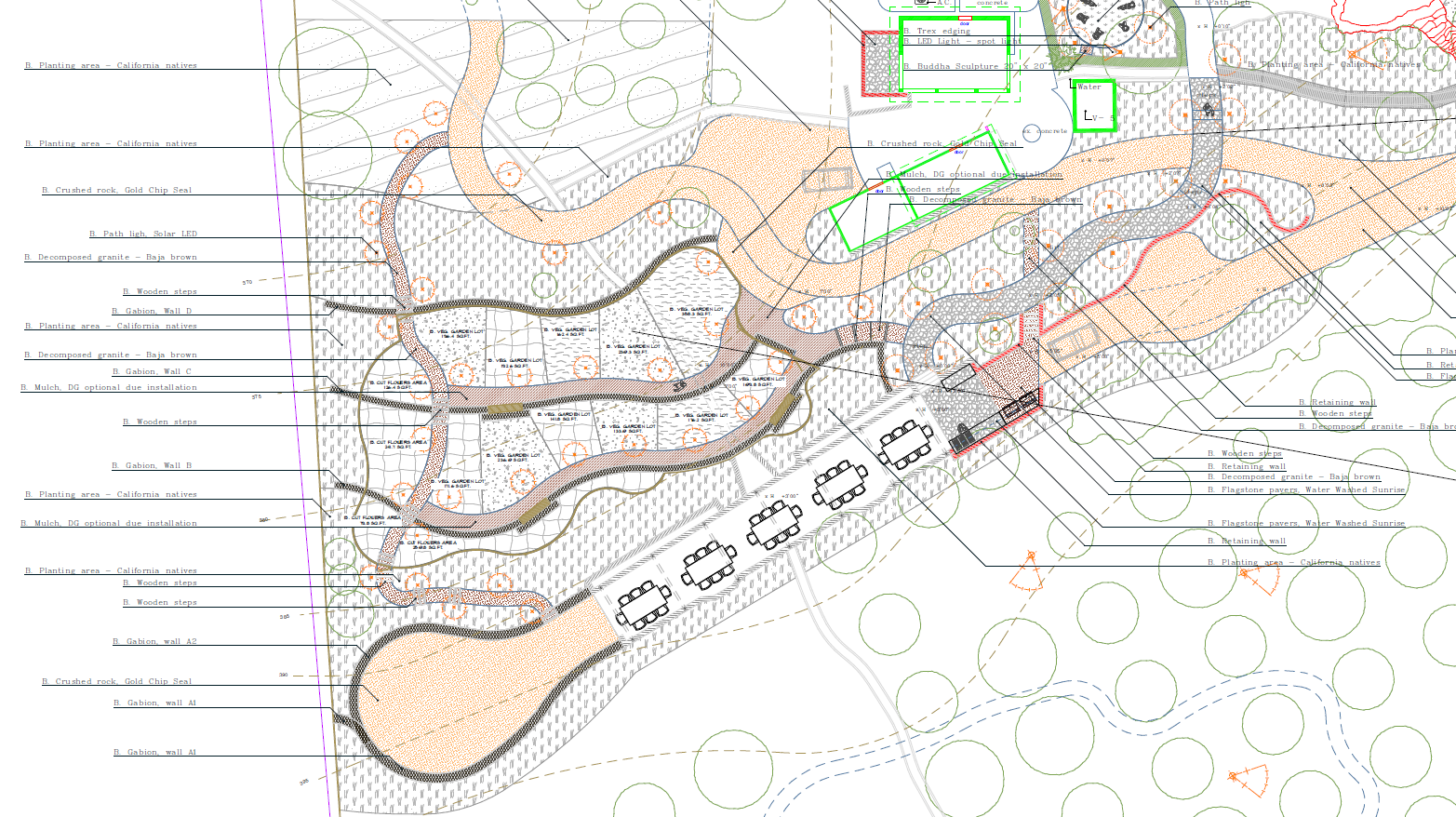
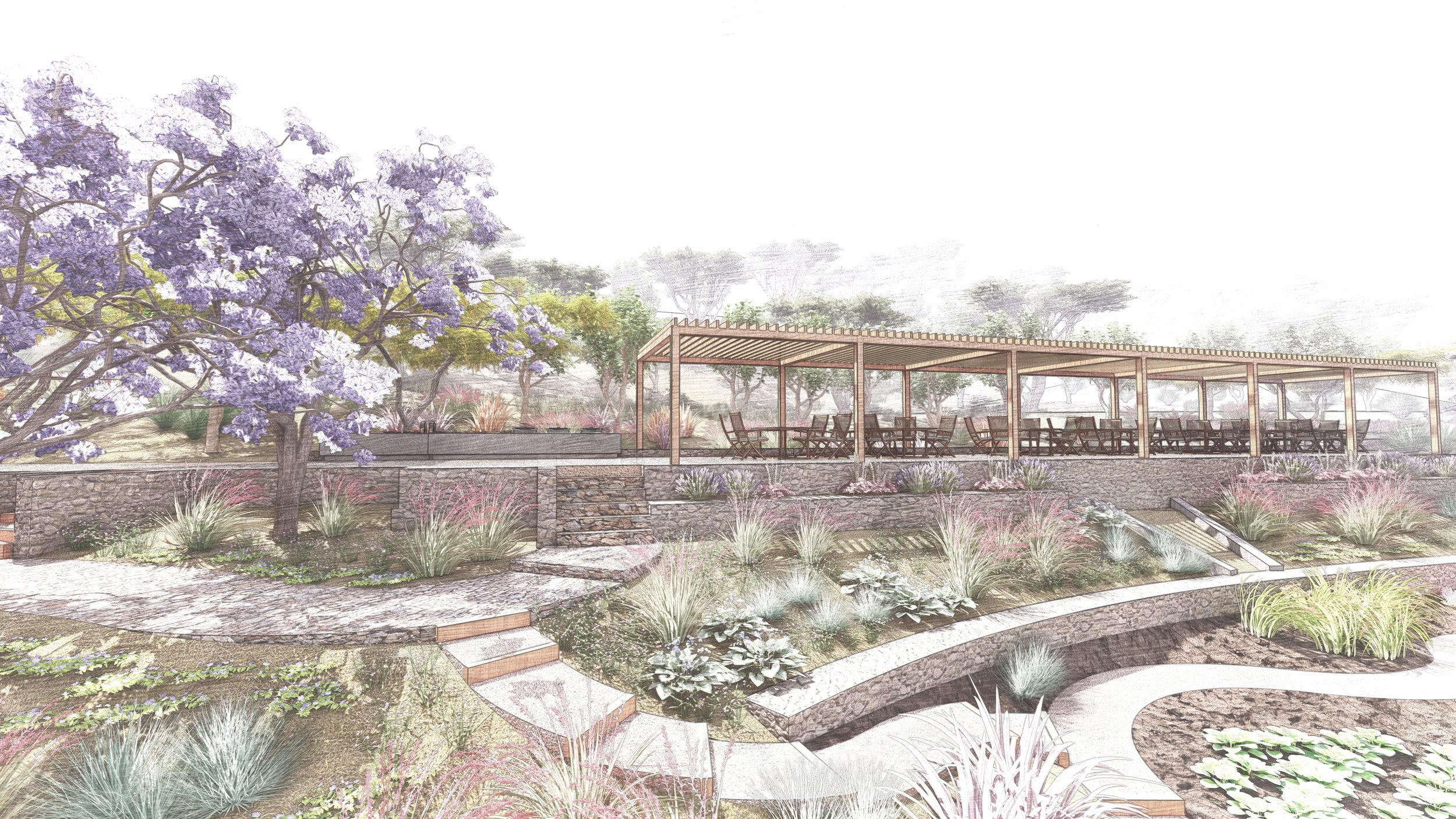




EXISTING CONDITION
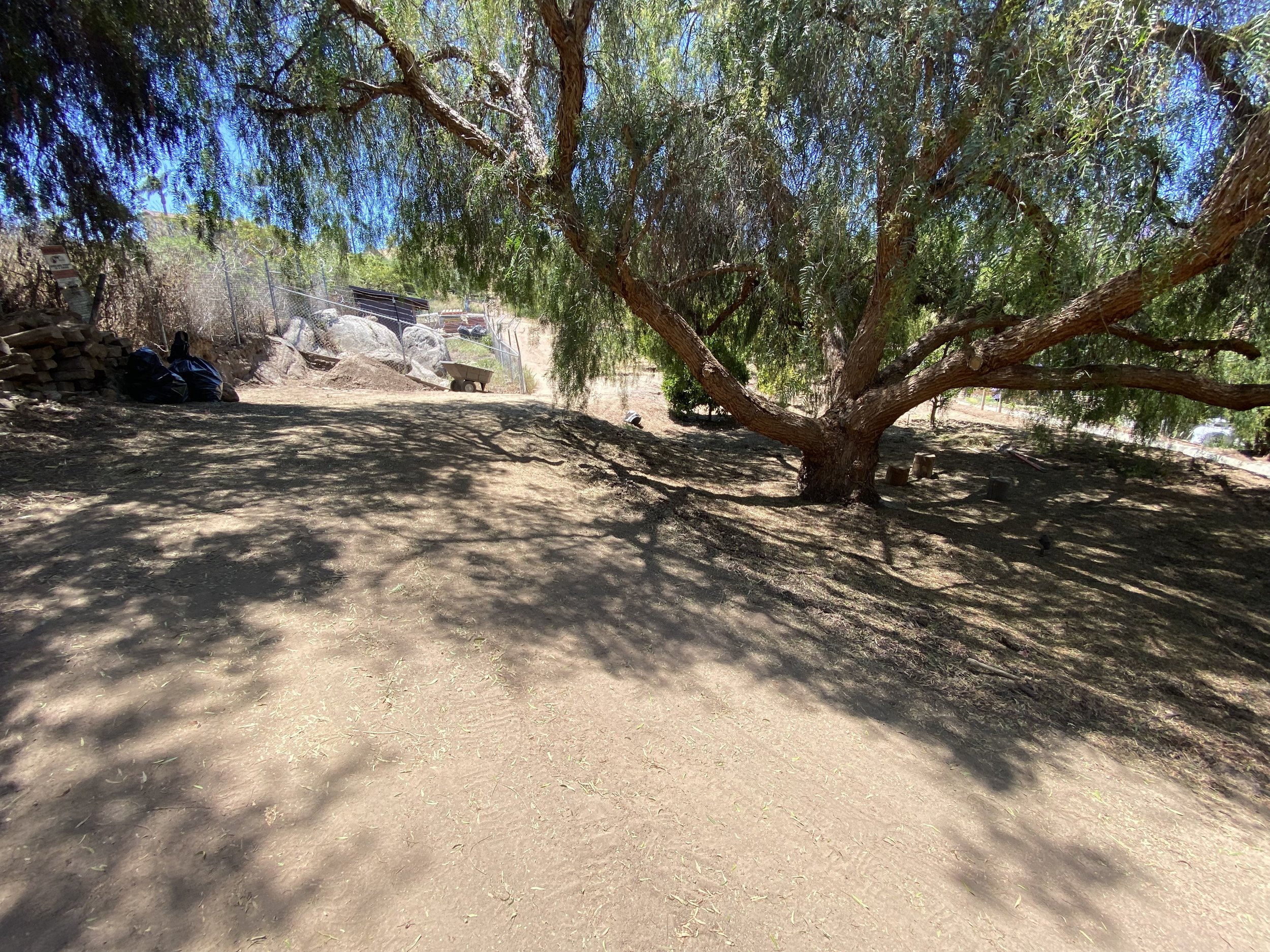




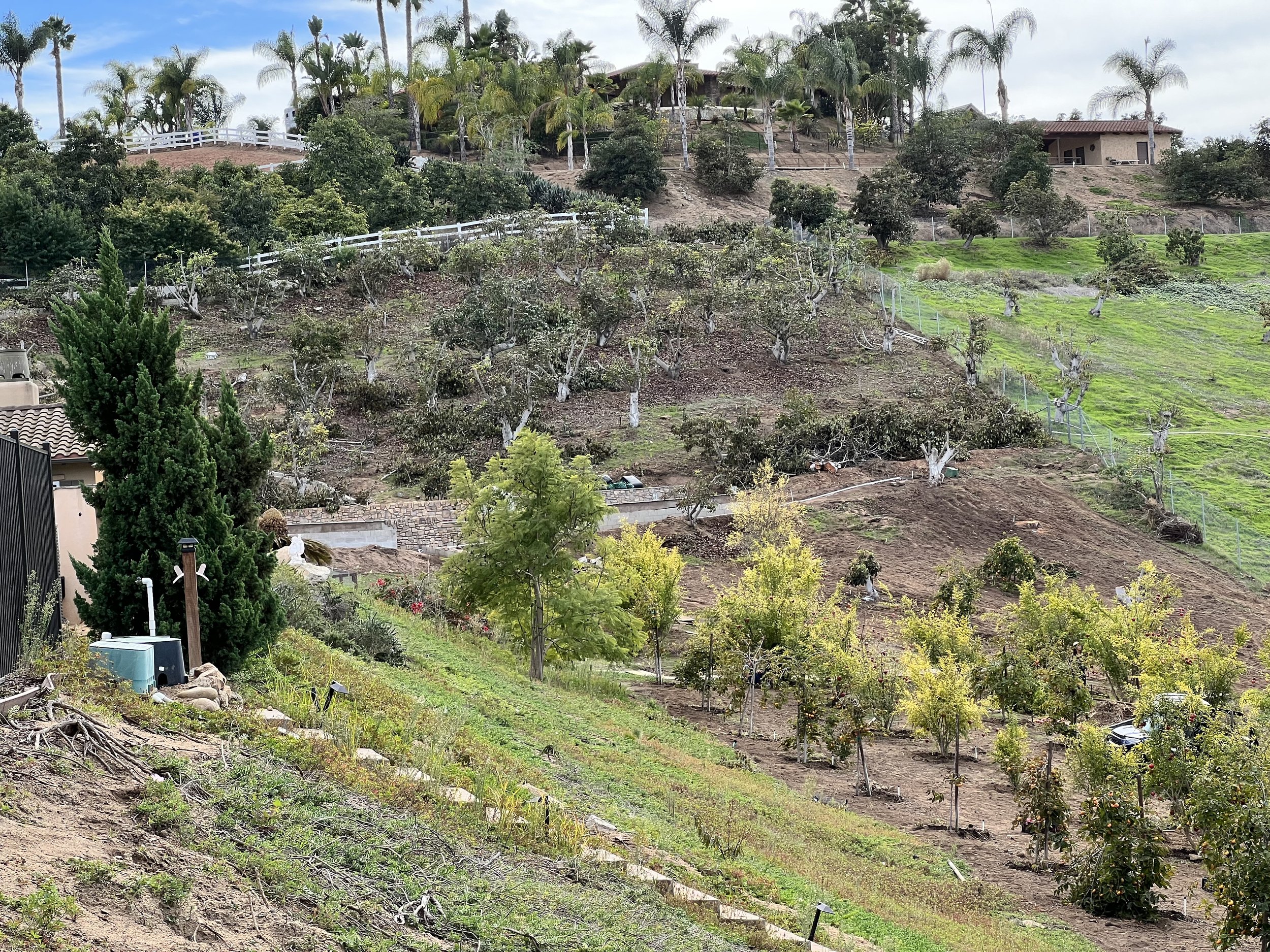



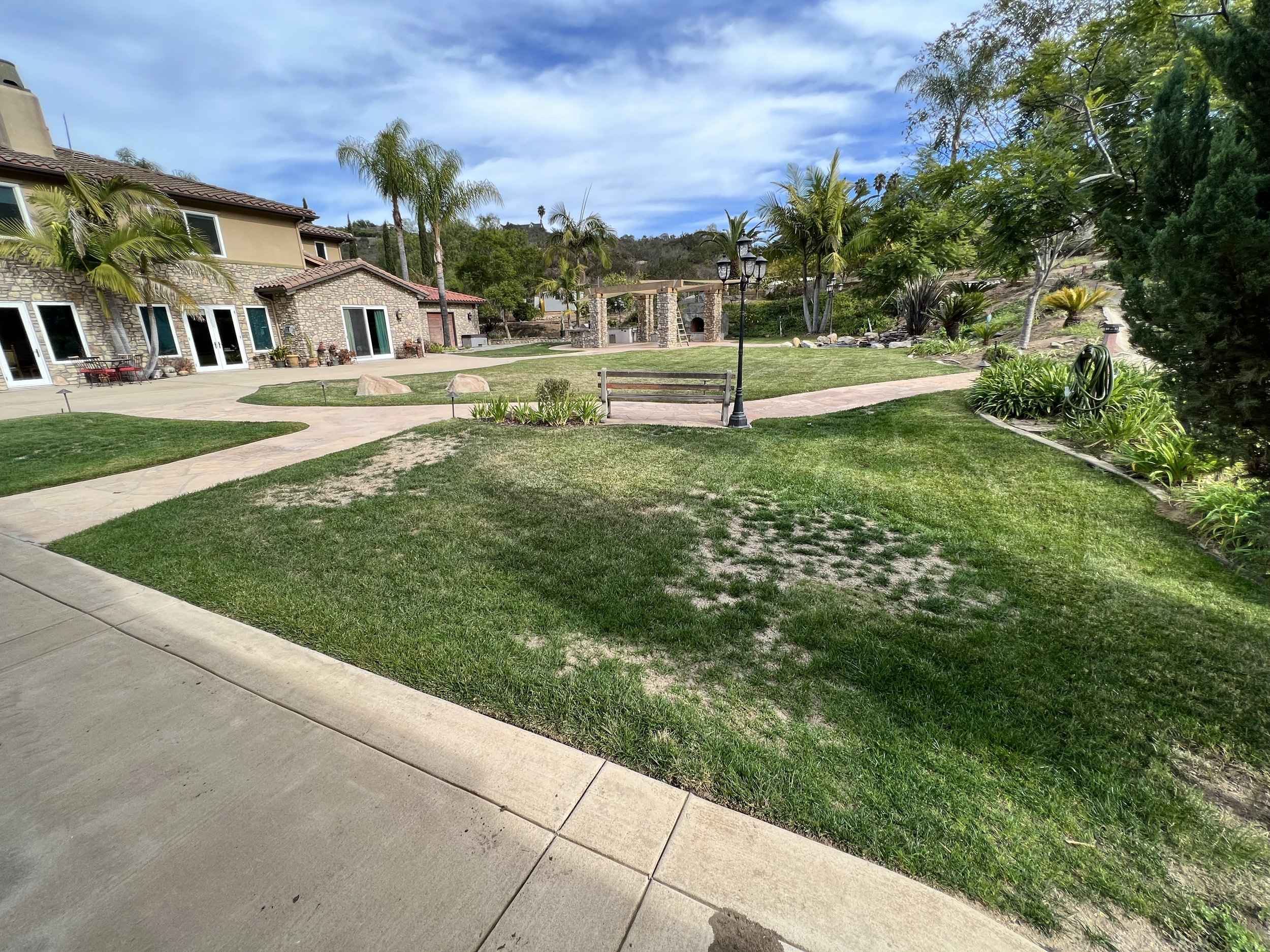


PROJECT DESCRIPTION
This space, housing Exotic Orchards & Wellness Programs, provides private and group retreats. Our designing work began in 2020 when its owners Laurence and Yulia contacted us. They had an overall idea of this retreat business, but didn't know where to begin. We came up with the holistic vision for the conceptual design, which, upon numerous changes that took us about 2 years, grew into the version you can see in the video. We were so astounded of this amazing couple who not only got the design intentions but also were fully engaged in the process. Today, this is a true oasis in Bonsall for retreats that helps other people to restore their energy. It is a four-acre property that originally consisted of fifty-year-old avocado and pomegranate orchards that were in decline. The owners lovingly restored the orchards through pruning and planting cover crops with pollinators, among other natural techniques. We designed several other areas to complement what already existed, including a temple garden; a multipurpose space they call the Dragon’s Den which has a hot/cold tub, seating for dining, a dance floor, and a Balinese entry; an eighty-foot pergola farm table for hosting farm to table events; over 3000 square feet of vegetable and flower terraces; a new waterfall and pond.
Please check Sanctuary of YUM - https://sanctuaryofyum.com/
LASD Studio ‘Your Bridge to Nature’
SUNCTUARY OF YUM
Bonsall, San Diego county, California
Contemporary Beach House. Del Mar, California.
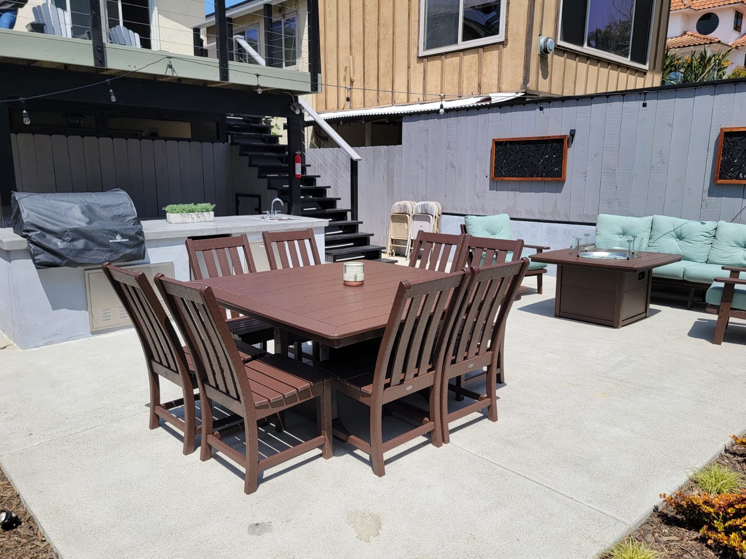
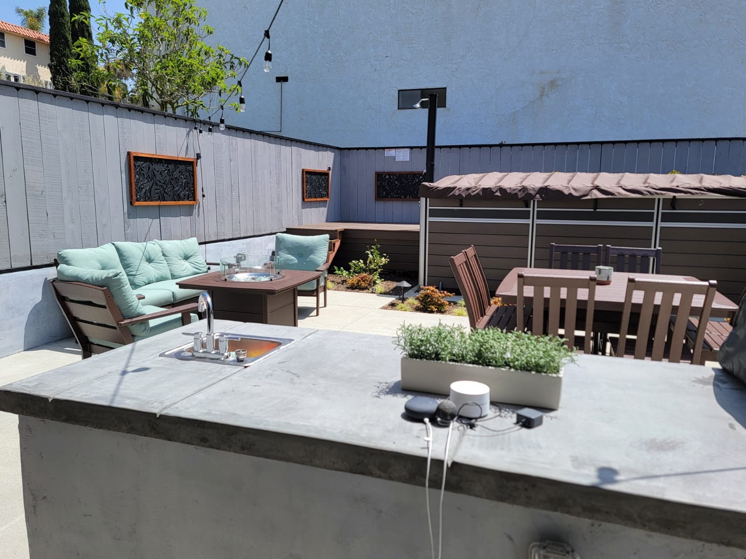
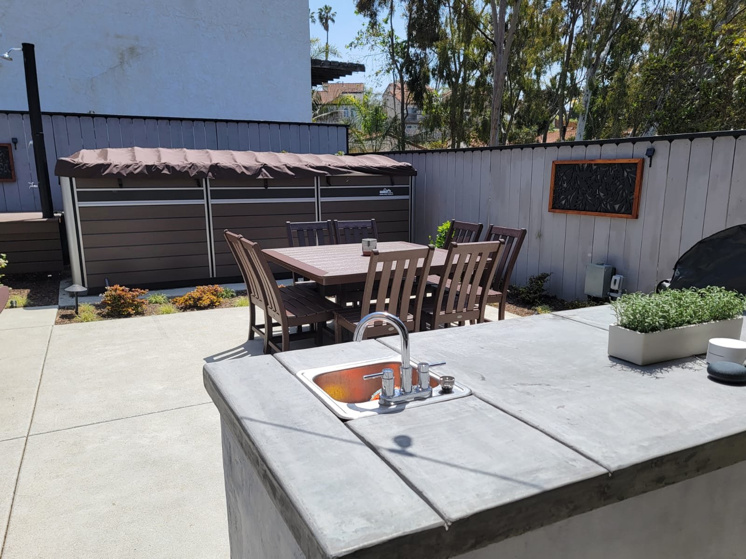
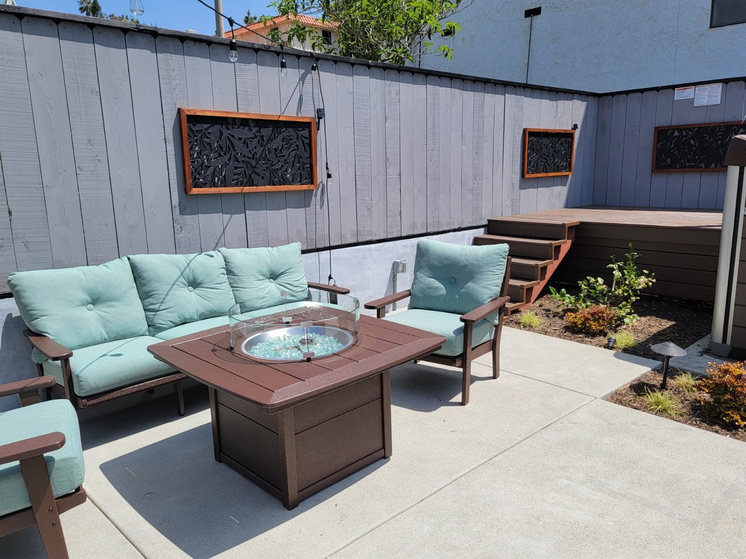
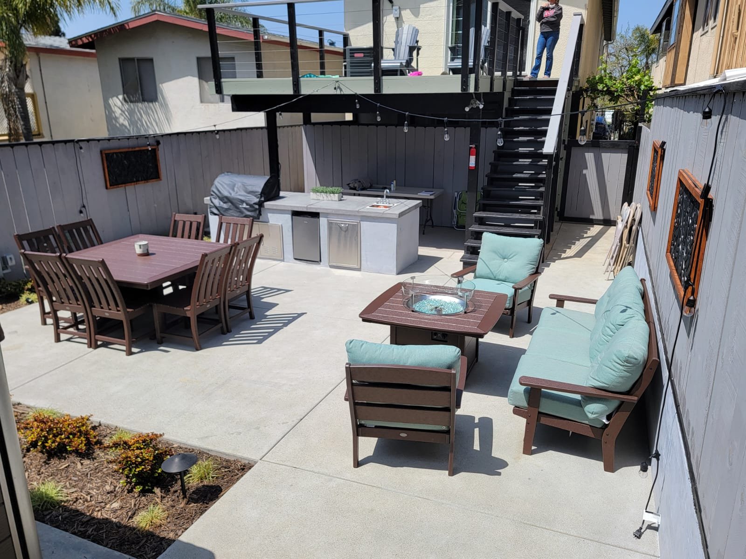
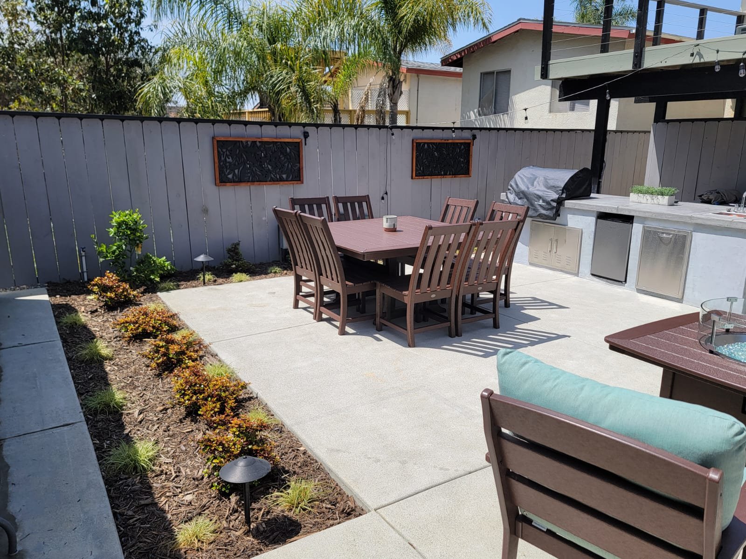
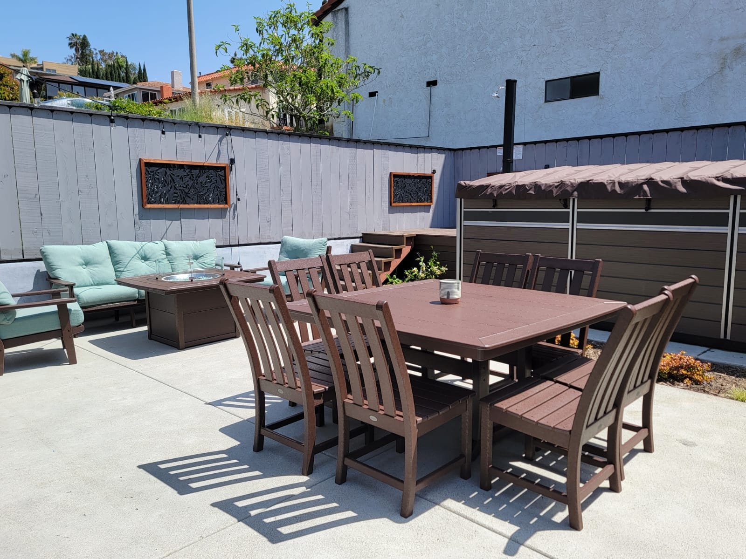
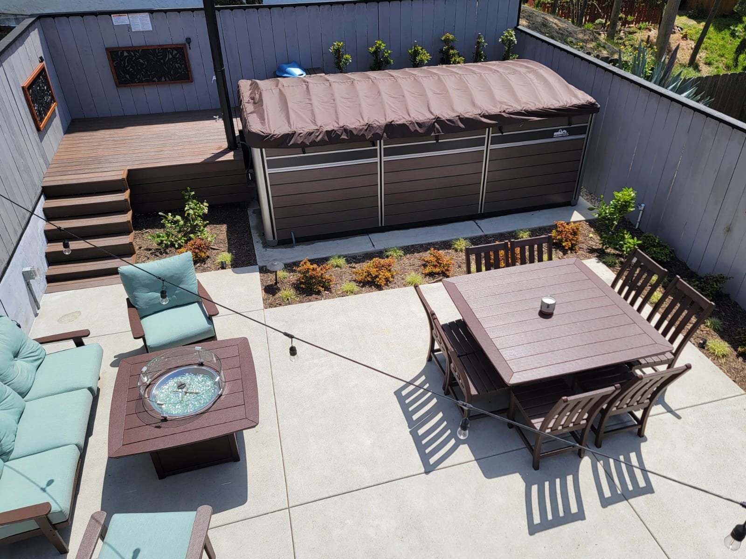
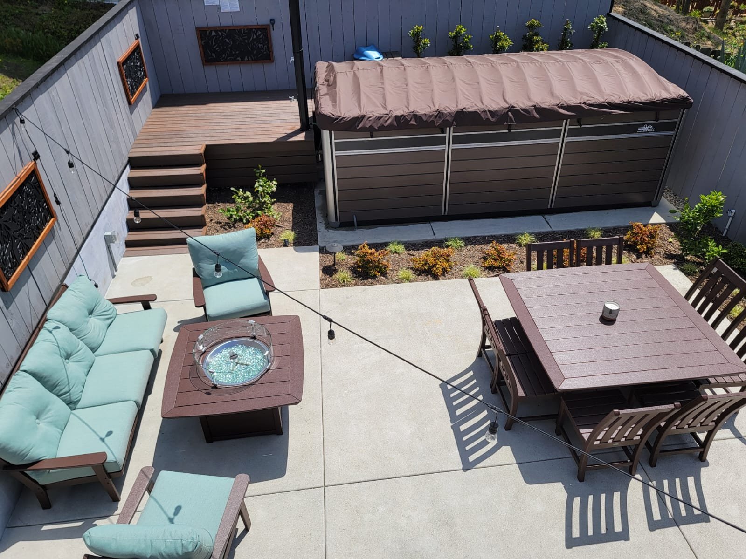
Transforming Your Backyard into a Contemporary Beach House Retreat
A contemporary backyard design, especially for a beach house, offers a unique opportunity to create a harmonious and stylish outdoor space that complements the natural beauty of the surroundings. This essay explores the idea of a complete backyard renovation, including pool installation, fences, new planting areas, and a fire pit lounge zone, all designed to transform your outdoor space into a modern and luxurious retreat.
The Contemporary Beach House Concept
When designing a contemporary backyard for a beach house, the goal is to seamlessly blend the indoor and outdoor spaces while incorporating elements that capture the essence of coastal living. This design concept is characterized by clean lines, minimalism, the use of natural materials, and an emphasis on creating functional and comfortable areas for relaxation and entertainment.
Simplicity as a Key Element
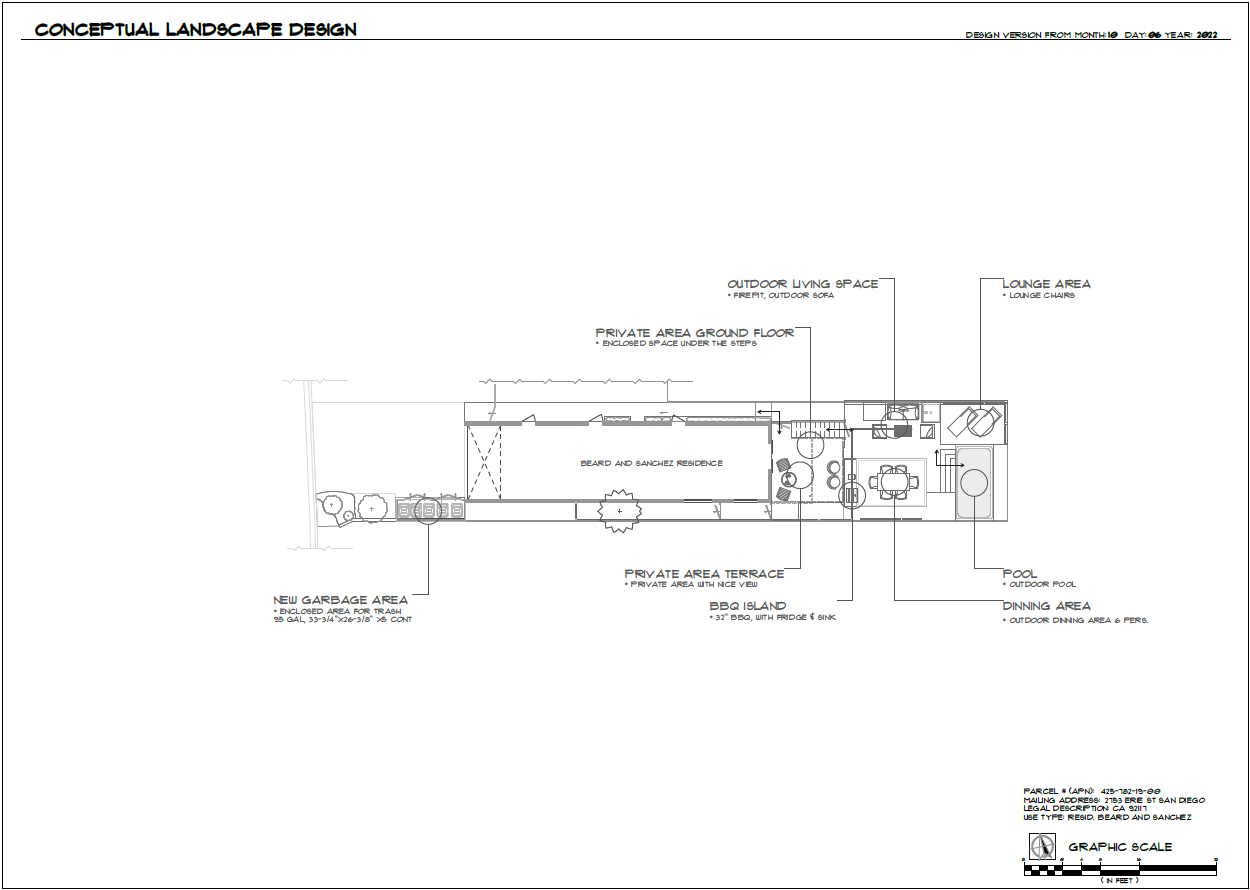
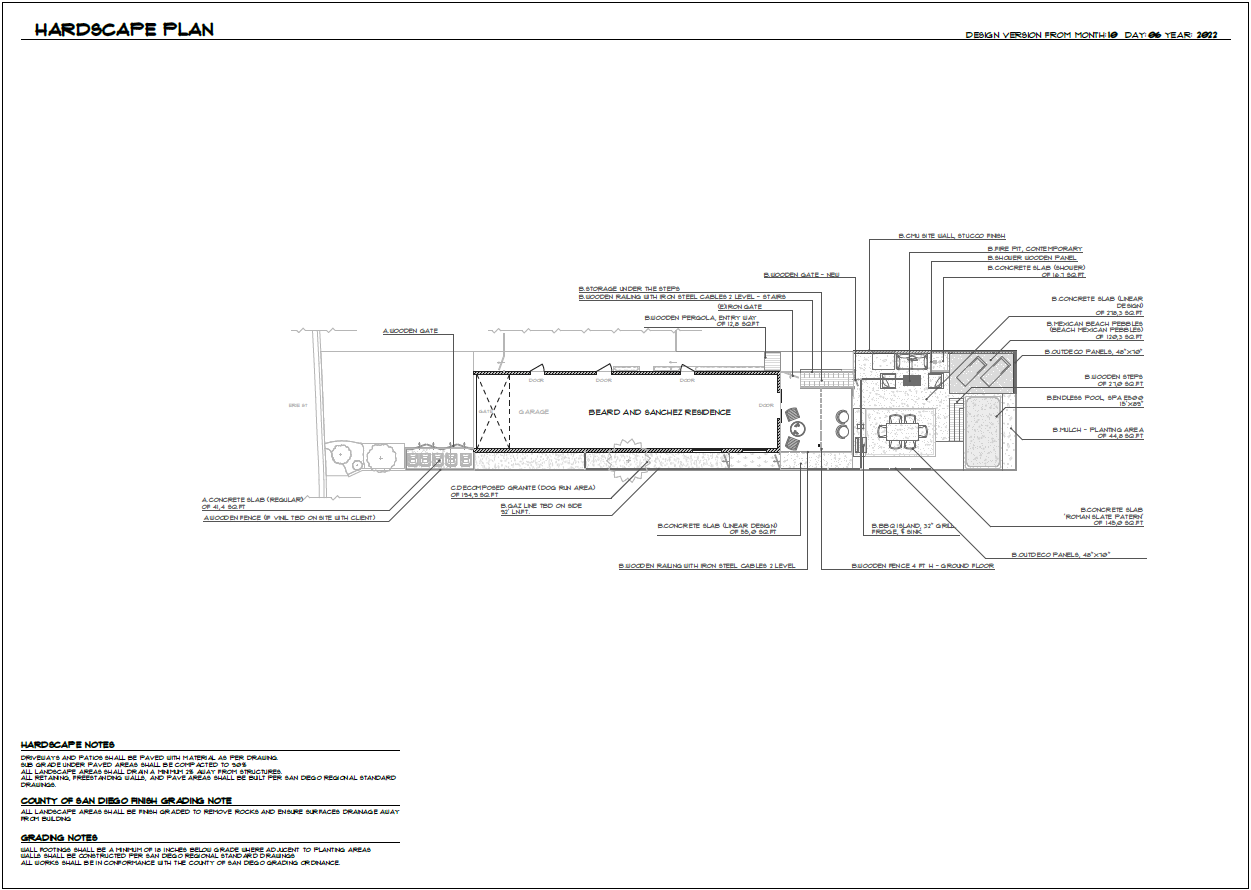
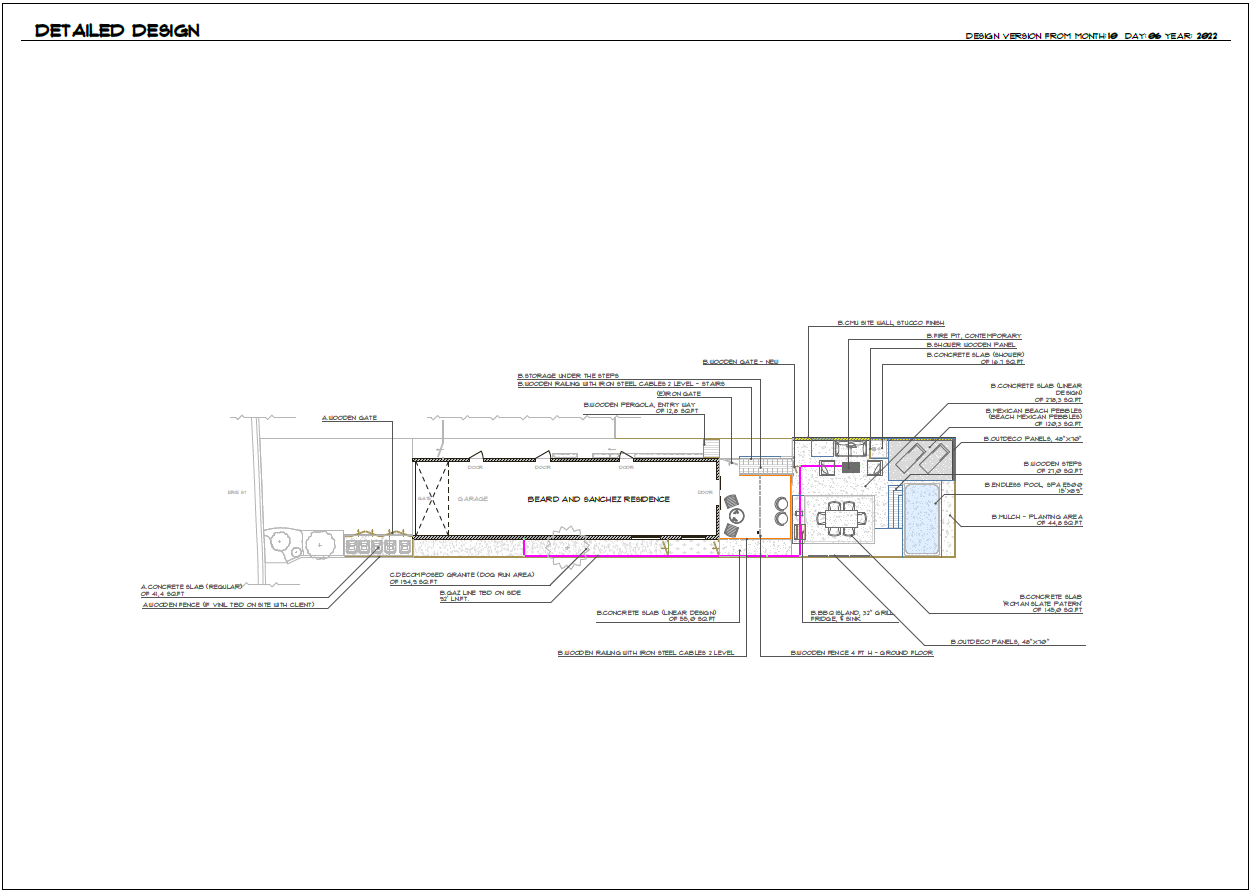
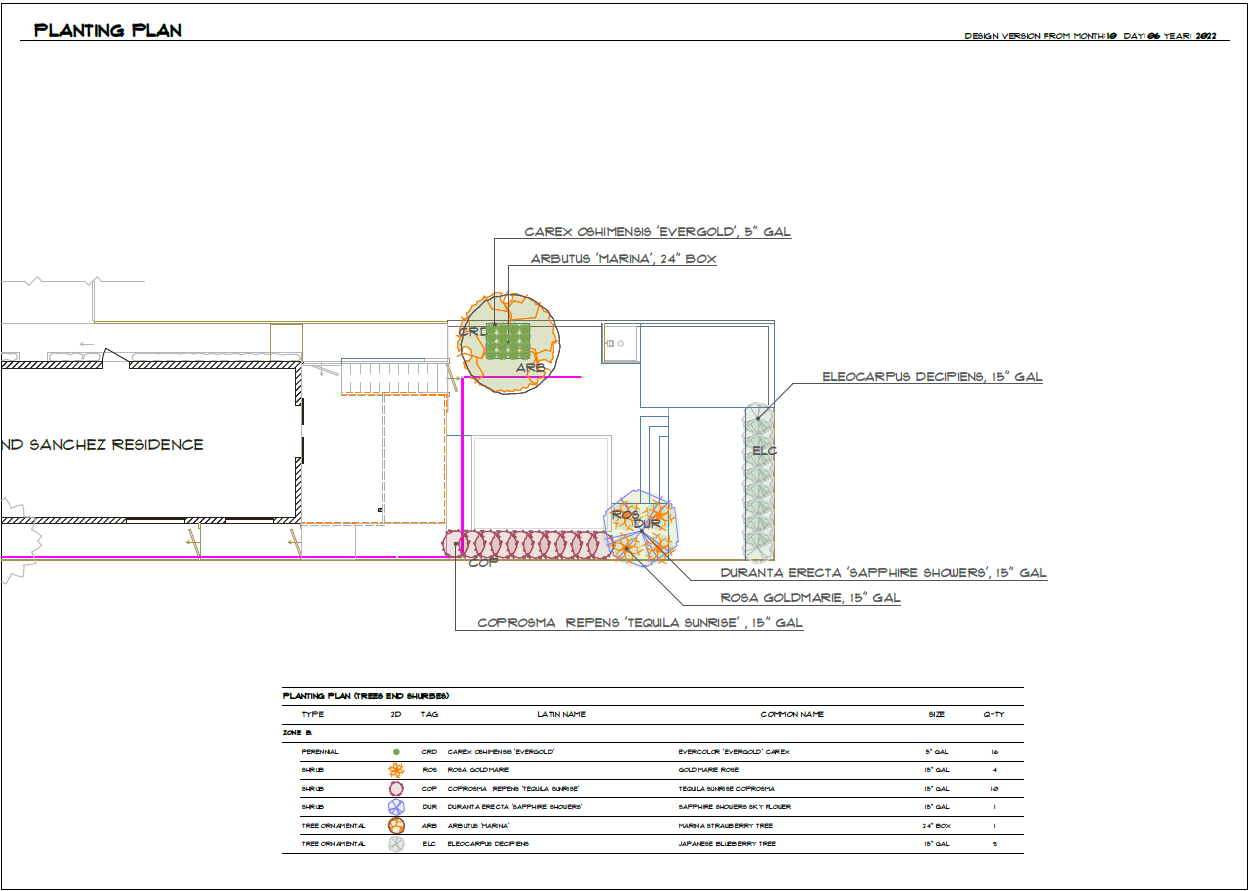
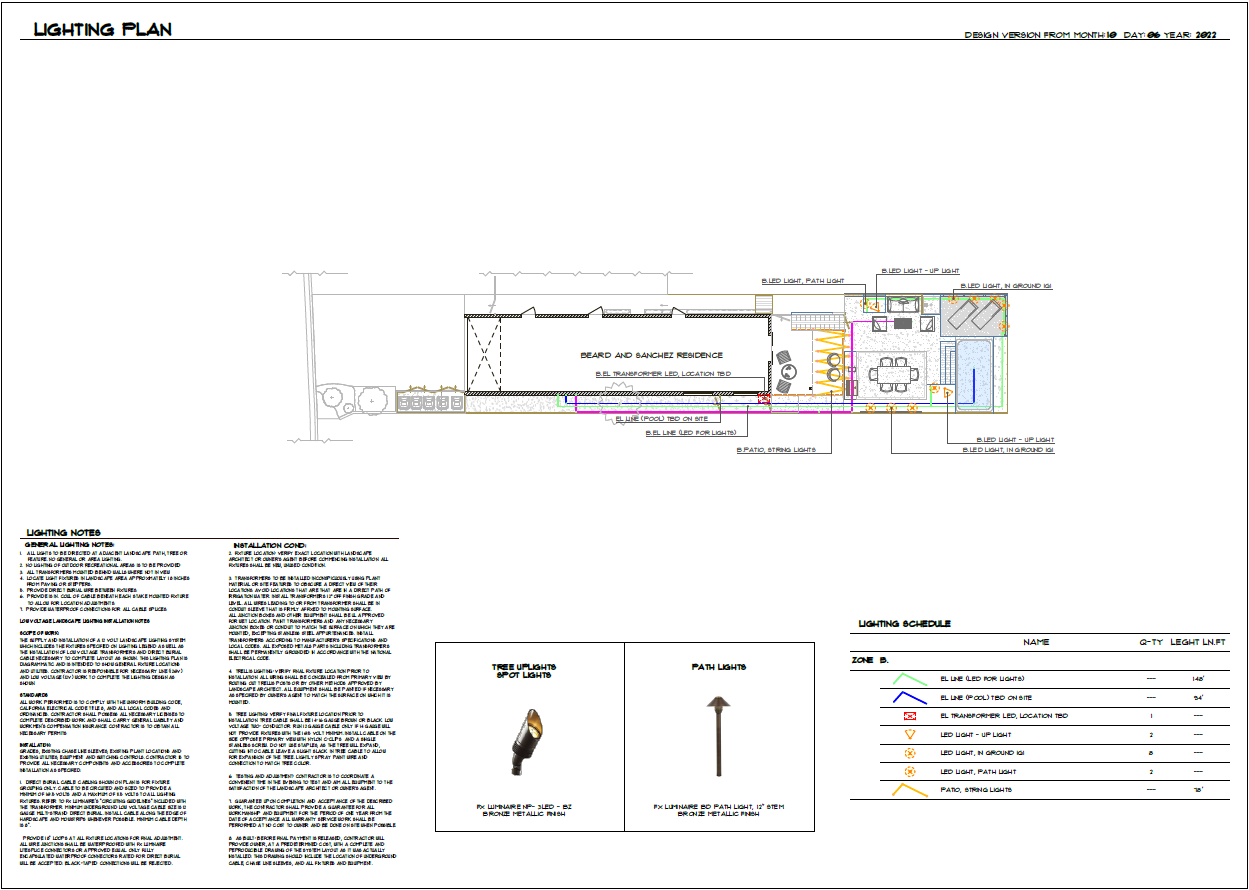
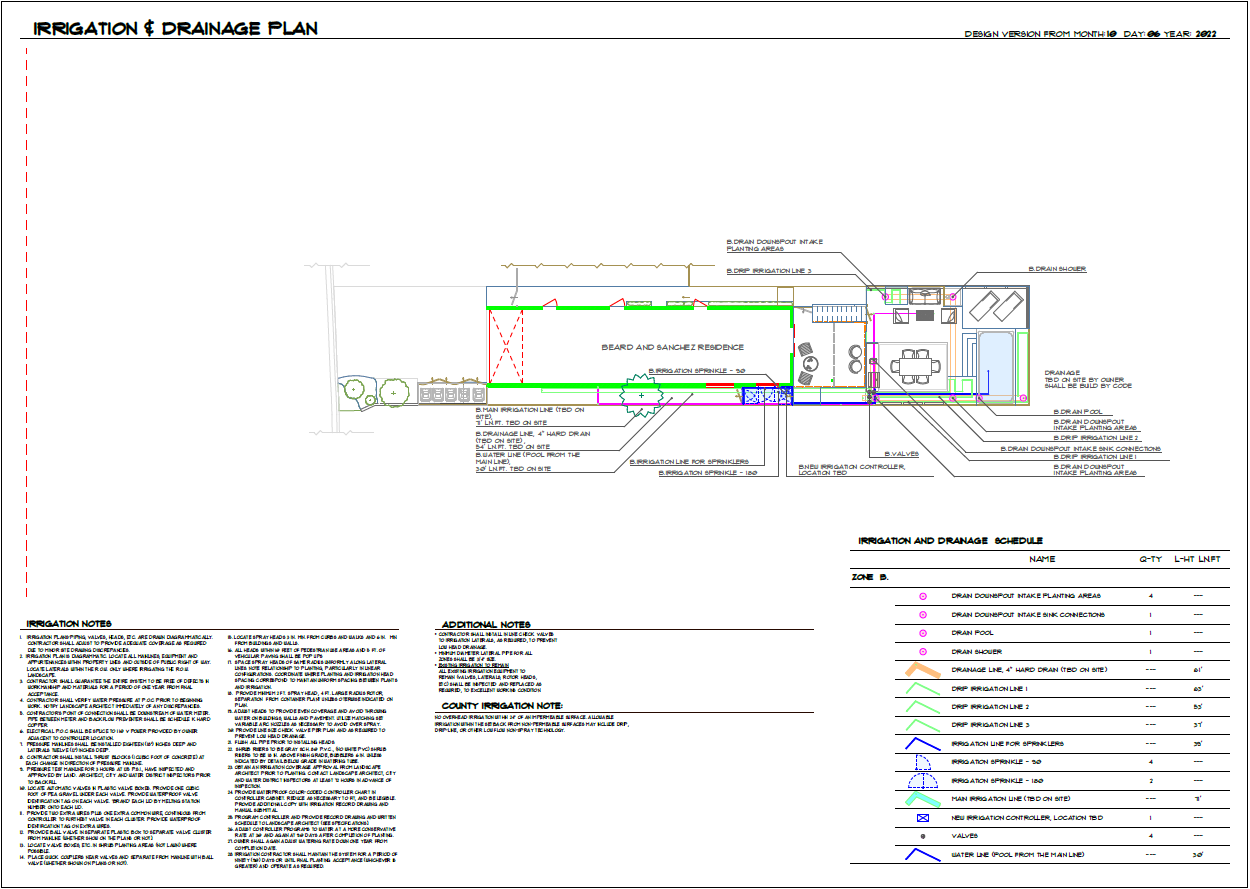
Pool Installation
A key feature of any beach house backyard is a pool, serving as a refreshing oasis to cool off during hot summer days. In the context of contemporary design, the pool should have a sleek and minimalist look, with clean lines and a color palette that complements the surrounding landscape. Incorporate infinity edges to create a seamless transition between the pool and the beach, enhancing the feeling of being at the water's edge. Poolside lounging areas with modern furniture will complete the look.
Fences
To maintain privacy and enhance security while ensuring an unobstructed view of the beach, consider using frameless glass or steel cable fencing. These materials are not only durable but also provide a modern and transparent aesthetic. These fences not only create a sense of openness but also protect the pool area without disrupting the scenic beauty.
New Planting Areas
Landscaping plays a crucial role in creating a contemporary beach house retreat. Incorporate native, drought-resistant plants that thrive in coastal climates. Integrate landscaping into the design with strategically placed palm trees, succulents, and ornamental grasses to evoke the feeling of being at the beach. Use various textures and layers of greenery to create visual interest.
Fire Pit Lounge Zone
A fire pit lounge zone is a perfect addition for those cooler evenings or simply for creating a cozy atmosphere. Select a sleek and minimalist fire pit that complements the overall design. Surround it with comfortable, contemporary outdoor furniture in neutral colors. Use soft lighting and strategic placement to create an inviting and intimate space for gatherings and relaxation.
EXISTING CONDITION
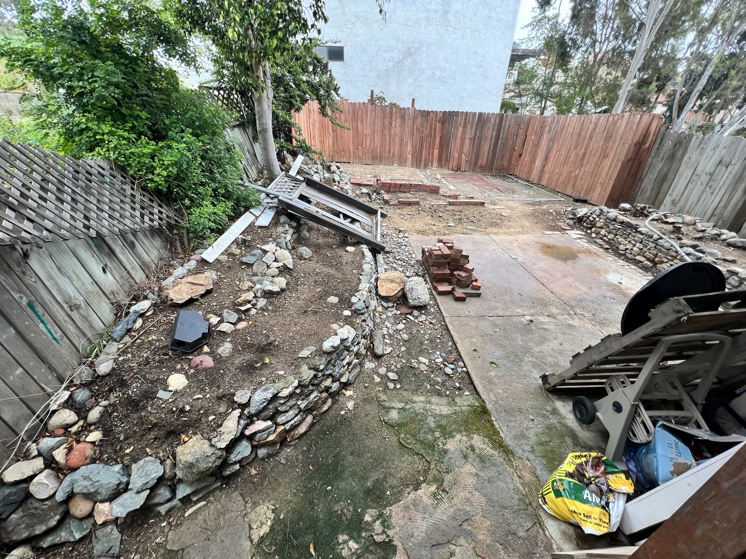
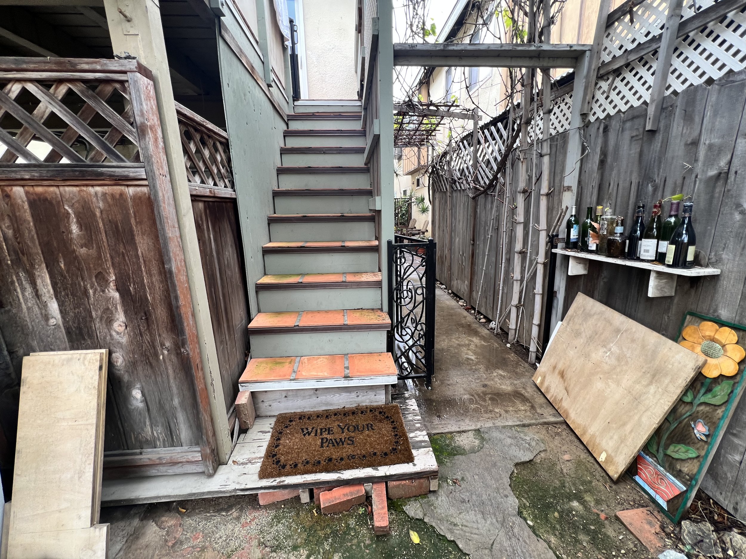
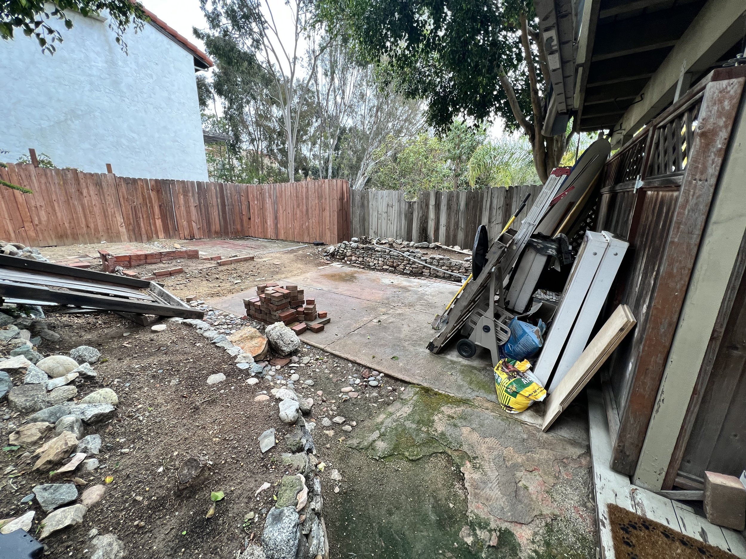
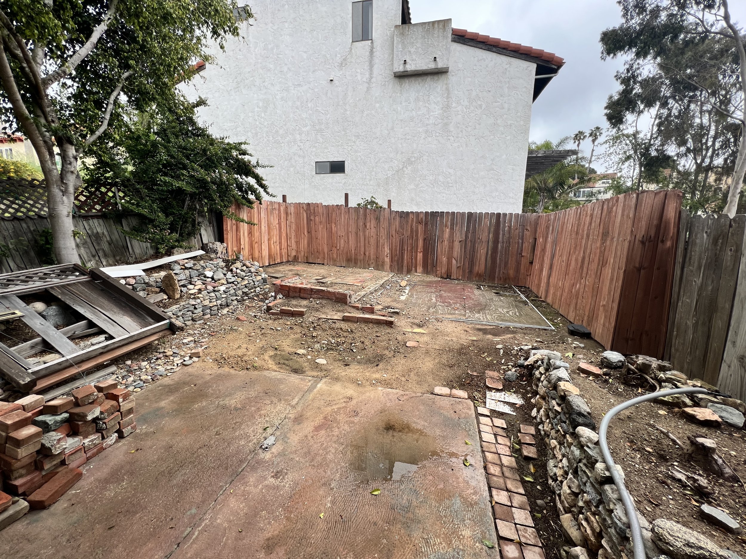
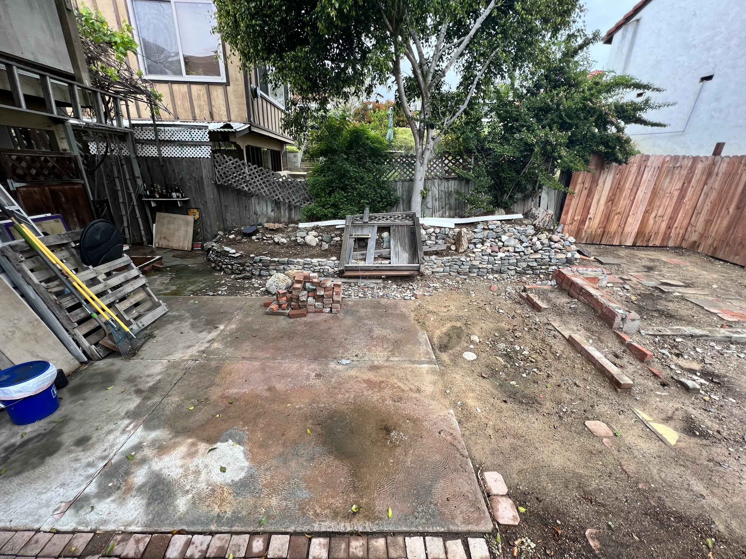
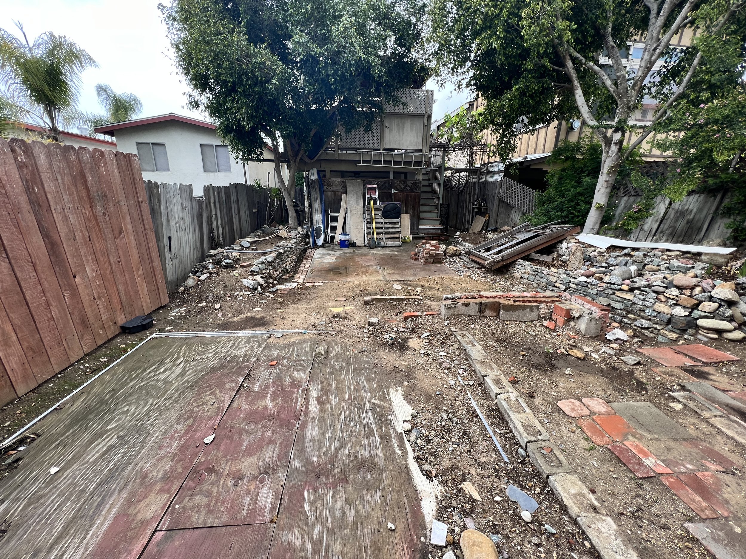
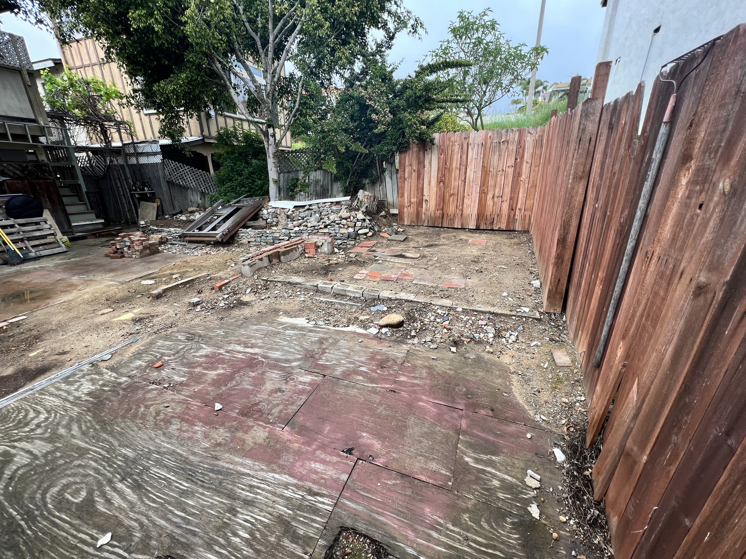
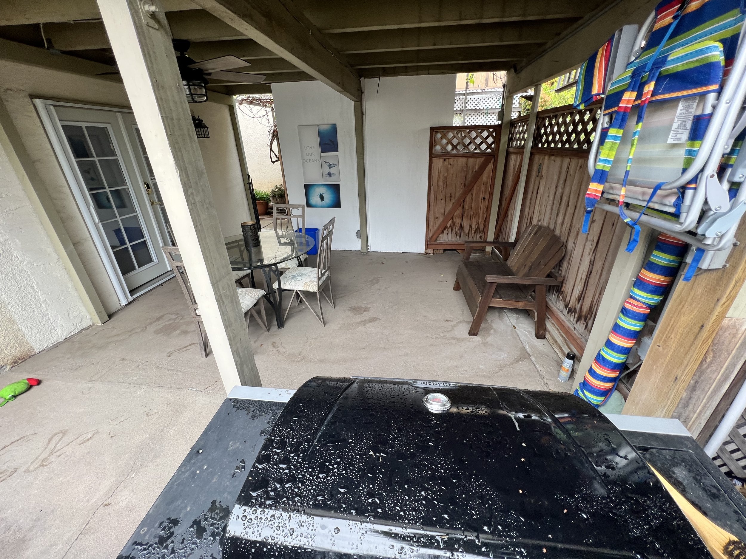
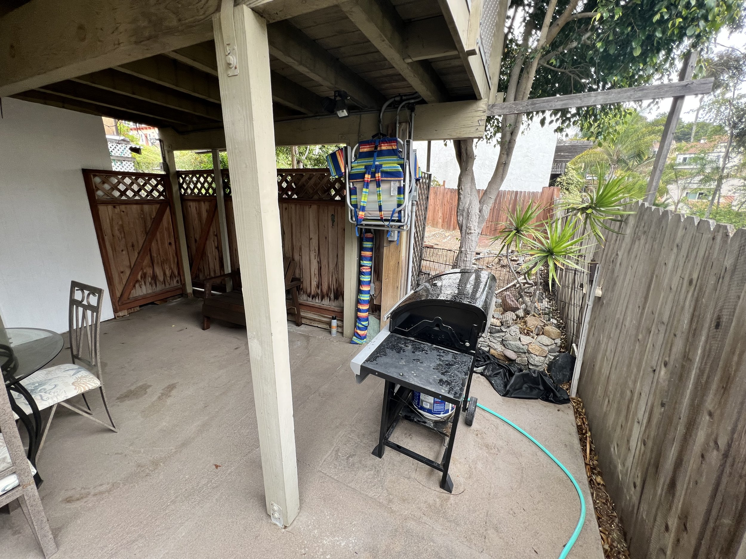
The transformation of your backyard into a contemporary beach house retreat is a rewarding endeavor. This project, which includes pool installation, stylish fencing, new planting areas, and a fire pit lounge zone, combines the beauty of coastal living with modern design principles. The result is an outdoor space that provides the ideal setting for relaxation, entertainment, and connection to the beach environment.
By embracing contemporary design concepts that prioritize minimalism, functionality, and harmony with nature, you can create a backyard that not only complements your beach house but also becomes a sanctuary for you and your guests, ensuring that every moment spent there is both visually stunning and comfortable. Your backyard will be a true reflection of the beach lifestyle, where modern luxury meets the tranquil beauty of the coast.
LASD Studio ‘Your Bridge to Nature’
Mid Century Modern Garden Design
Chula Vista, San Diego, California
Urban Intervention - San Diego Theater Plaza. San Diego, California
Urban Intervention, Landscape architecture proposal for San Diego Theatres
Urban Intervention: Transforming San Diego Theater Plaza into Vibrant Space
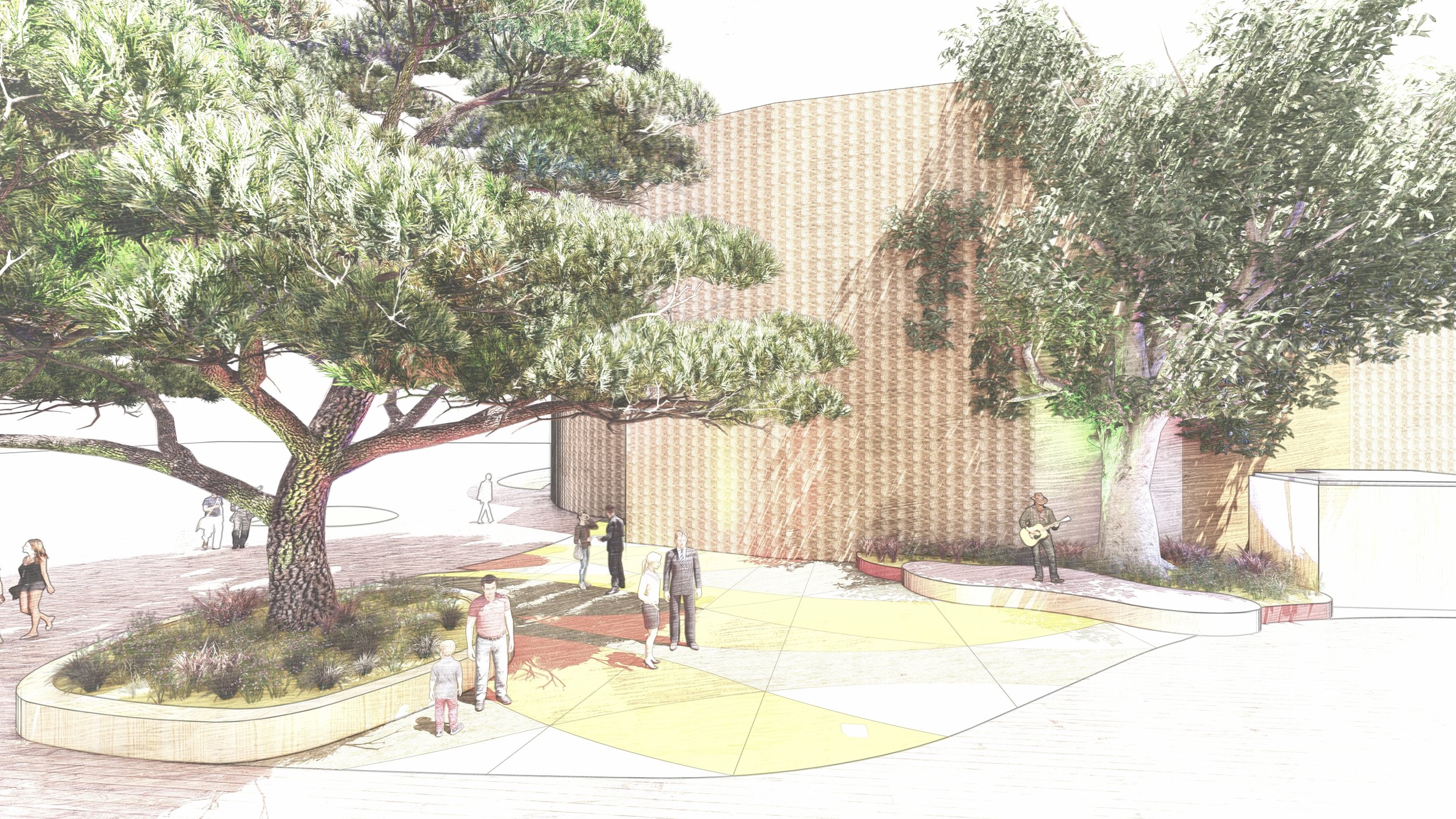
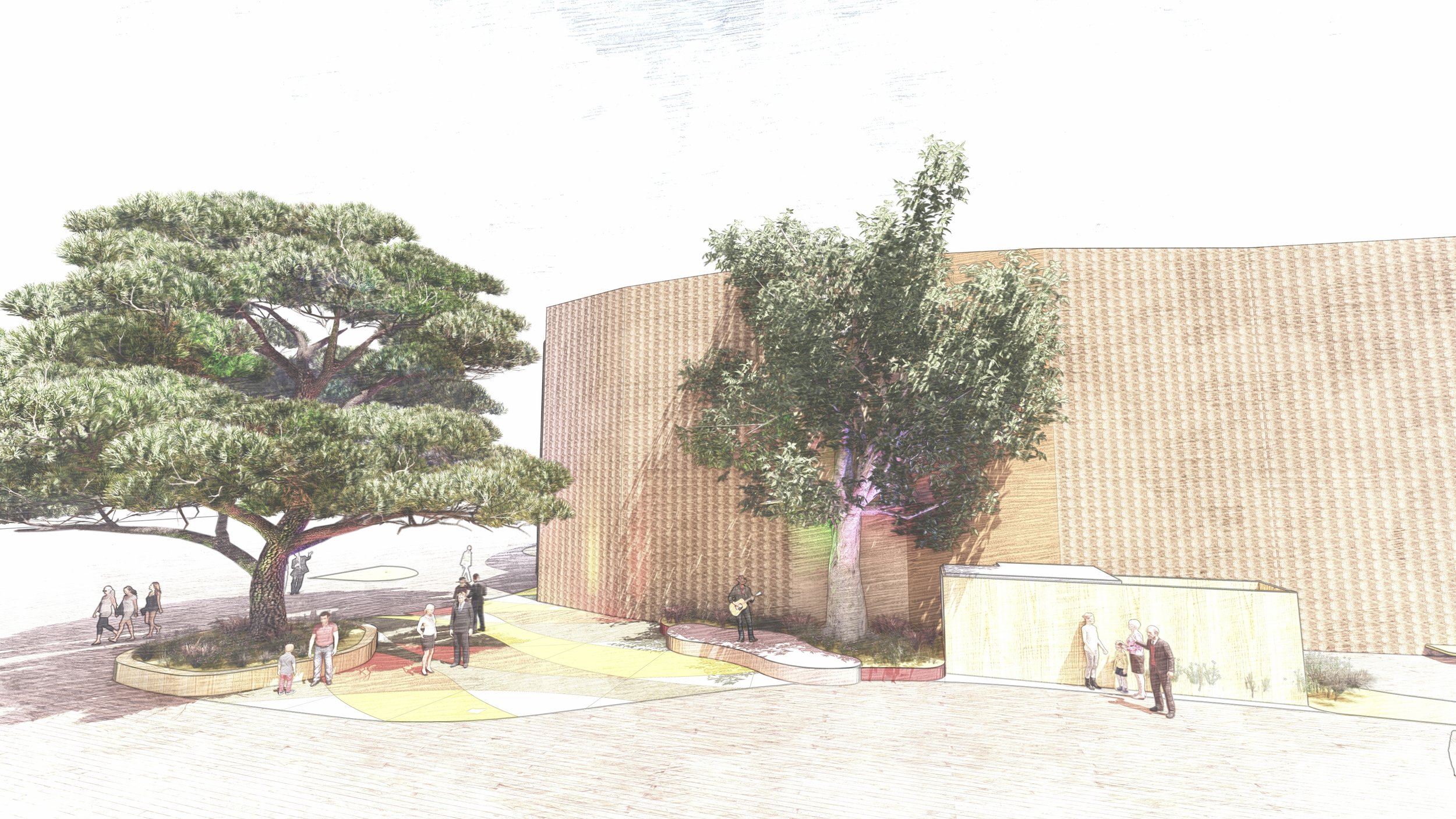
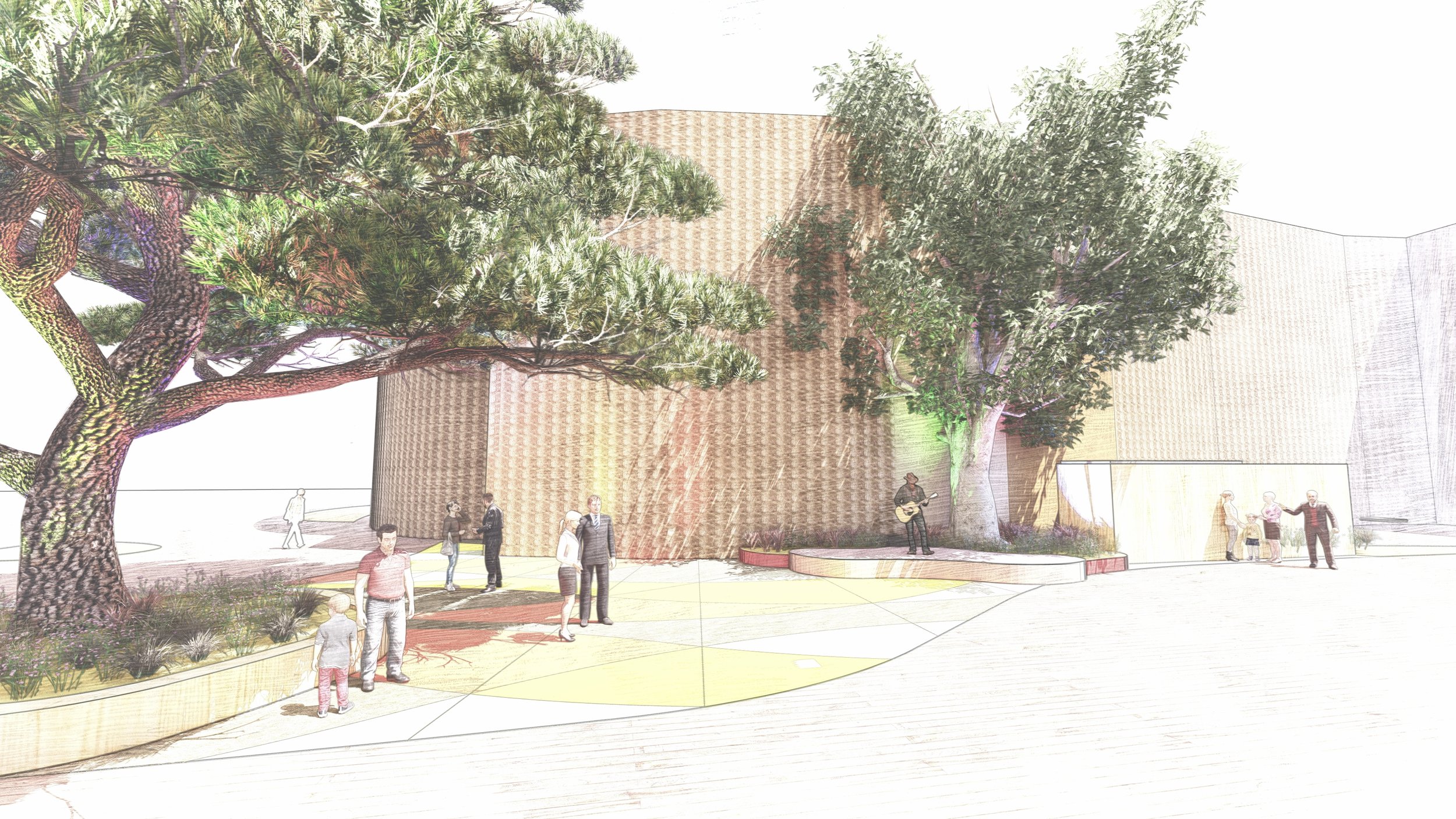
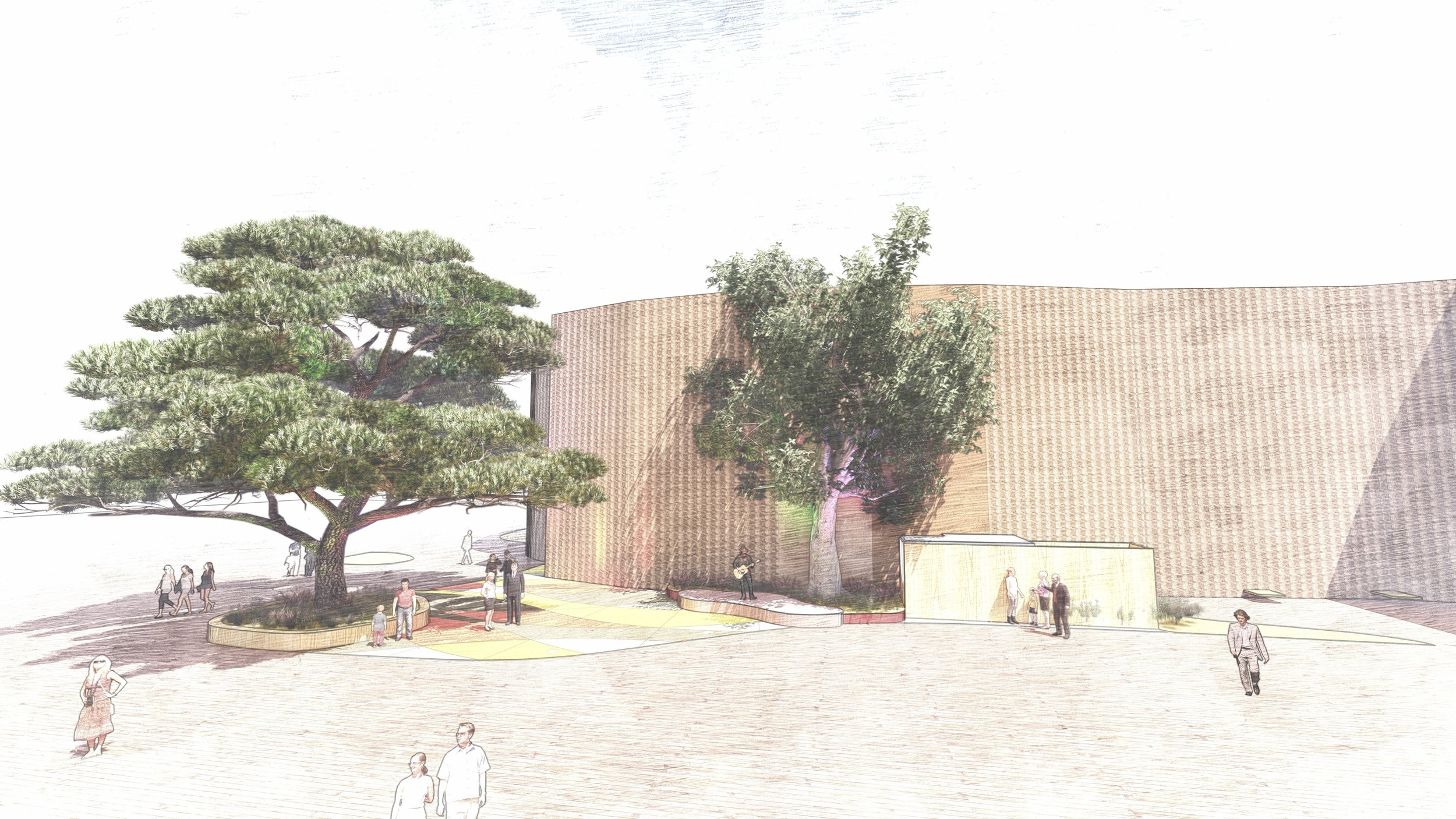
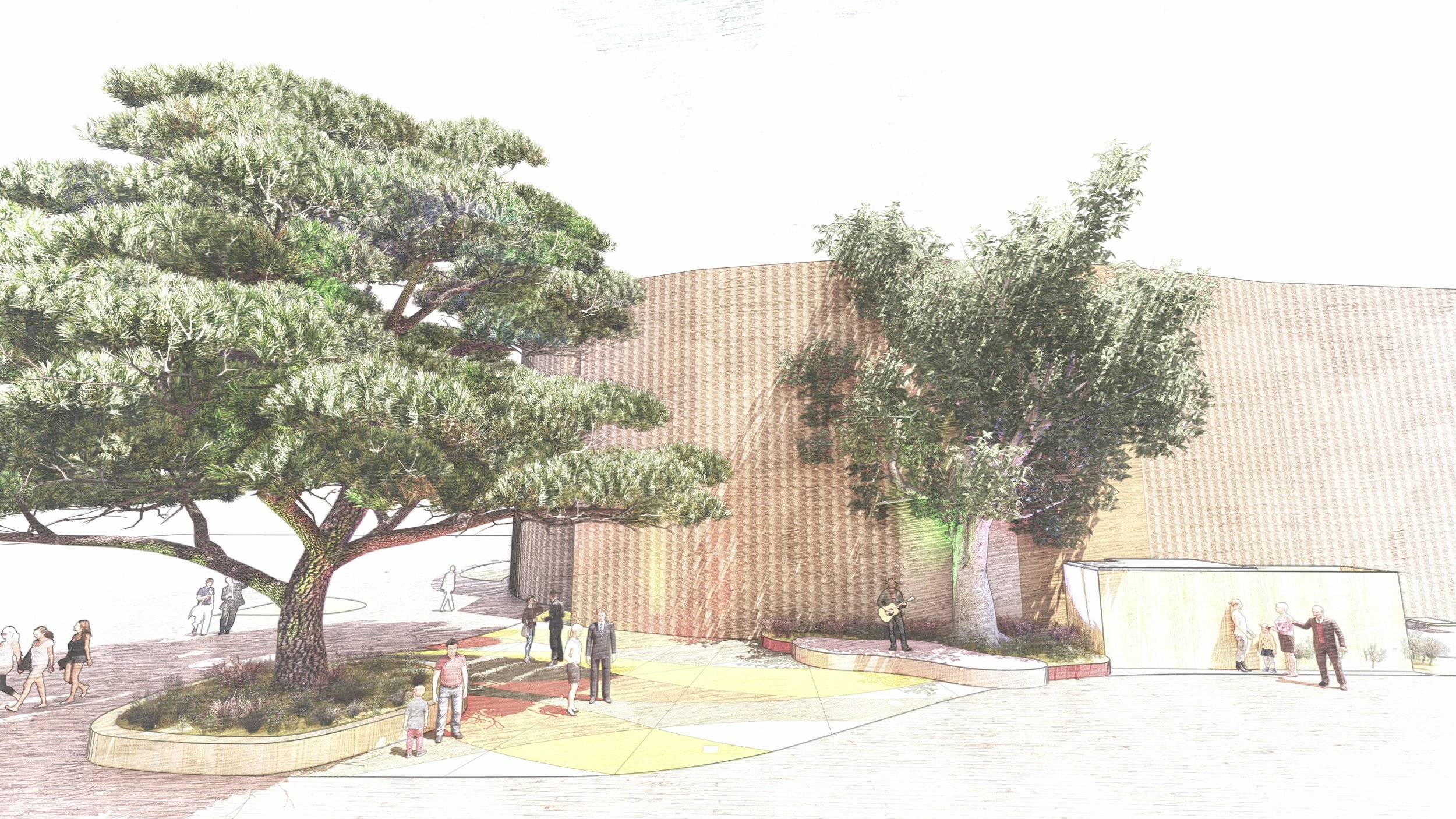
Welcome to LASD Studio, where we redefine spaces through the innovative practice of Urban Intervention. Our passion lies in breathing new life into urban environments, and one of our standout projects is the transformation of San Diego theatre space into a dynamic and vibrant area.
What is Urban Intervention? Urban Intervention is an artful and purposeful approach to reimagining public spaces. It involves injecting creativity and energy into the existing urban fabric, turning mundane spaces into dynamic and engaging environments. At LASD Studio, we believe in the power of design to positively impact communities and enrich the human experience. Through Urban Intervention, we create spaces that captivate, inspire, and foster a sense of connection.
The LASD Touch: Transforming San Diego Theatre Space Our San Diego theatre space project is a testament to our commitment to pushing the boundaries of conventional design. Through the infusion of vibrant, colorful, and abstract art, we've turned a once-static environment into a dynamic canvas that reflects the spirit of the community.
Benefits of Vibrant, Colorful, Abstract Art Design:
Community Engagement: The vibrant and colorful design invites the community to actively participate and engage with the space. It becomes a place where people gather, connect, and celebrate.
Enhanced Aesthetics: The abstract art design adds a unique and visually stunning dimension to the theatre space, transforming it into a destination that stimulates the senses and sparks creativity.
Cultural Expression: Our design approach embraces the rich tapestry of San Diego's cultural diversity. The abstract art serves as a visual language that communicates the unique stories and experiences of the community.
Positive Impact on Well-being: A vibrant and lively space has a direct impact on the well-being of individuals. It uplifts moods, fosters a sense of pride, and contributes to a positive and inclusive community atmosphere.
Join Us in Transforming Spaces: At LASD Studio, we invite you to explore the transformative power of Urban Intervention. Join us on a journey where creativity knows no bounds, and where the ordinary evolves into the extraordinary. Our commitment is to continue reshaping urban landscapes, one vibrant space at a time.
Discover the San Diego theatre space project and explore the magic of Urban Intervention at LASD Studio Projects - Urban Intervention & Landscape Architecture Design.
San Diego Theater Plaza is a bustling urban hub, home to vibrant cultural events, social gatherings, and artistic expressions. But to make it truly exceptional, we propose to merge the world of landscape design and abstract art, creating a space that is not just functional but awe-inspiring.
Abstract Art in Landscape Design
Abstract art is characterized by the use of shapes, forms, colors, and textures to convey emotions, ideas, and experiences without relying on traditional, realistic representations. In the context of the San Diego Theater Plaza, abstract art in landscape design means turning this space into a canvas where the garden becomes a living, breathing masterpiece.
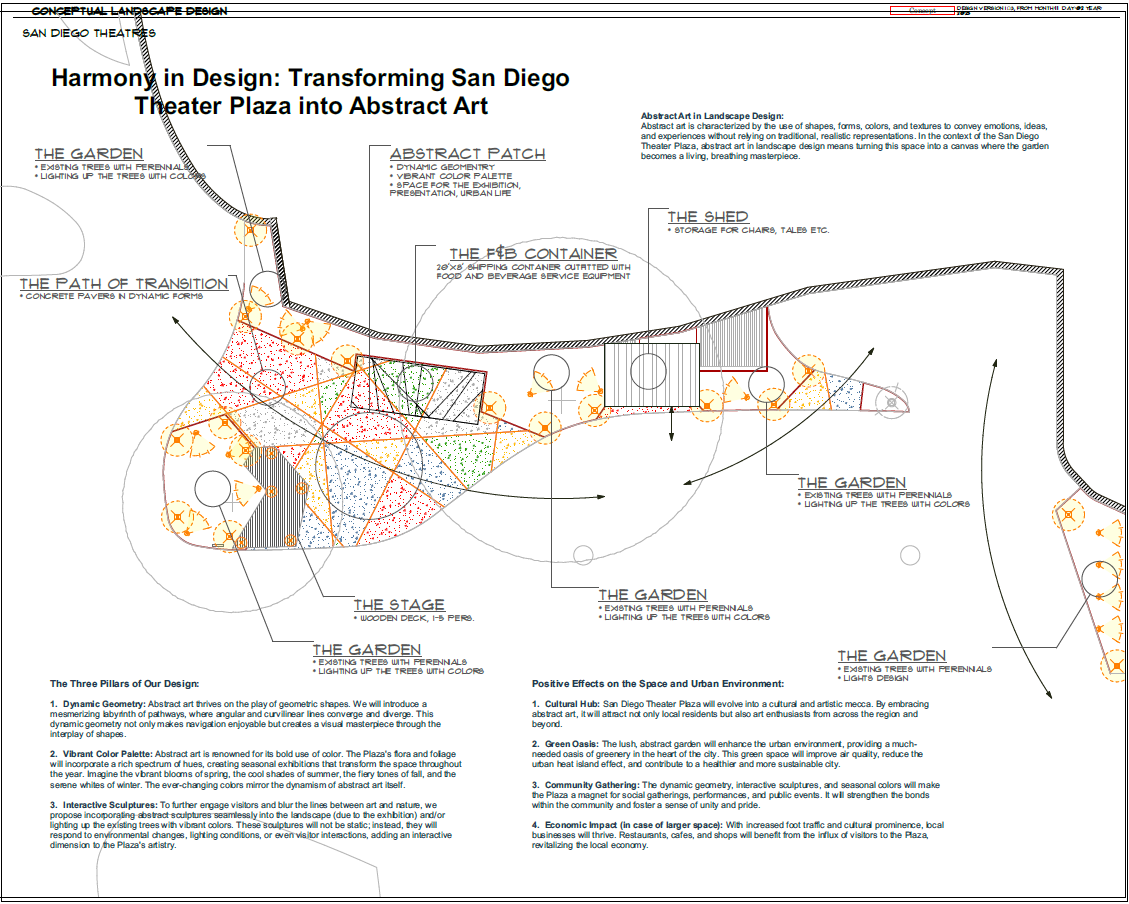
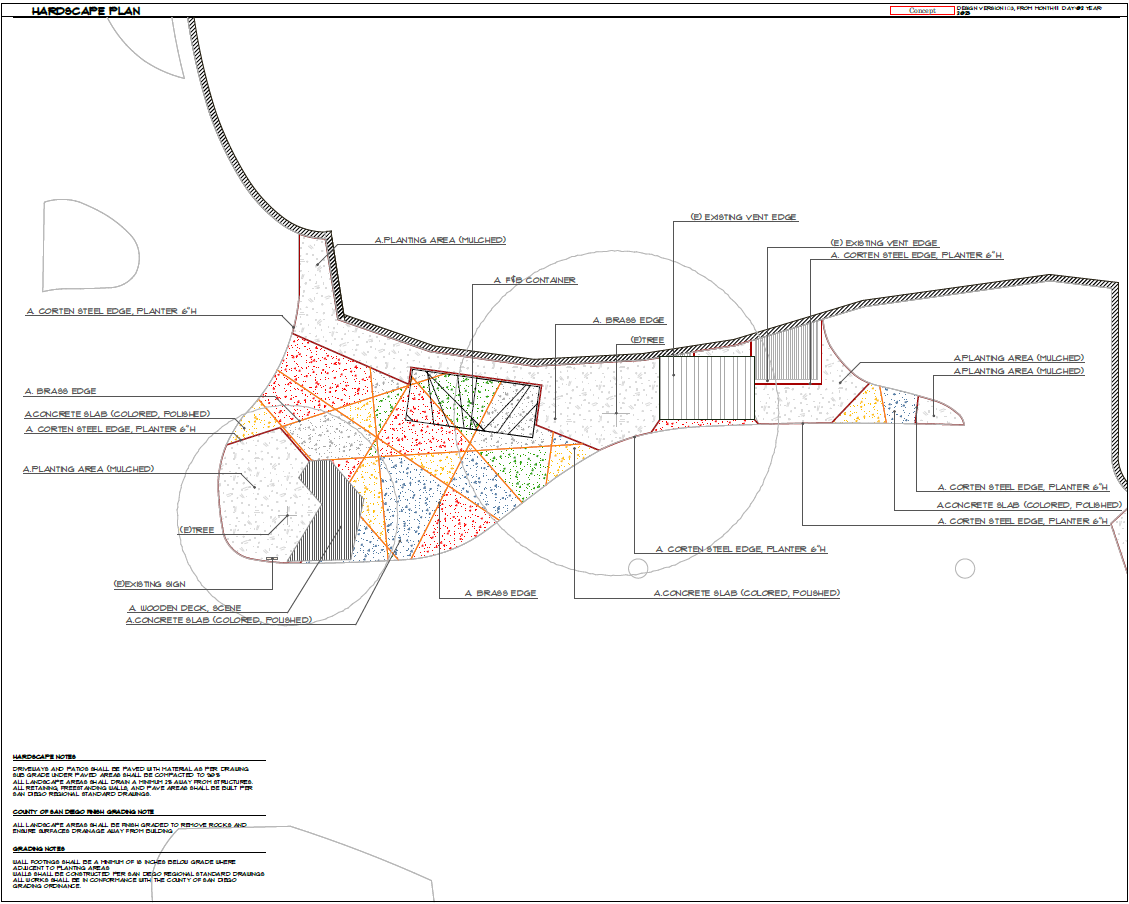
The Three Pillars of Our Design:
1. Dynamic Geometry: Abstract art thrives on the play of geometric shapes. We will introduce a mesmerizing labyrinth of pathways, where angular and curvilinear lines converge and diverge. This dynamic geometry not only makes navigation enjoyable but creates a visual masterpiece through the interplay of shapes.
2. Vibrant Color Palette: Abstract art is renowned for its bold use of color. The Plaza's flora and foliage will incorporate a rich spectrum of hues, creating seasonal exhibitions that transform the space throughout the year. Imagine the vibrant blooms of spring, the cool shades of summer, the fiery tones of fall, and the serene whites of winter. The ever-changing colors mirror the dynamism of abstract art itself.
3. Interactive Sculptures: To further engage visitors and blur the lines between art and nature, we propose incorporating abstract sculptures seamlessly into the landscape (due to the exhibition) and/or lighting up the existing trees with vibrant colors. These sculptures will not be static; instead, they will respond to environmental changes, lighting conditions, or even visitor interactions, adding an interactive dimension to the Plaza's artistry.
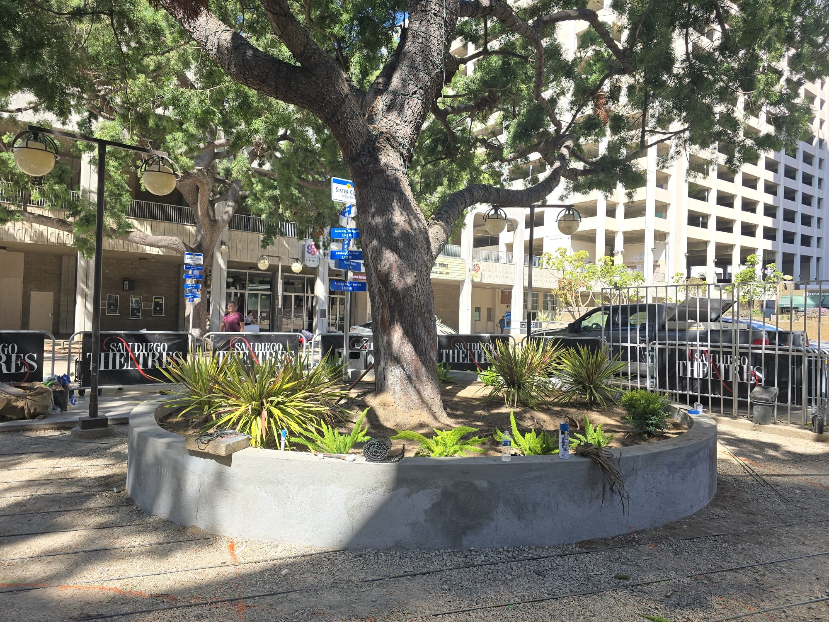
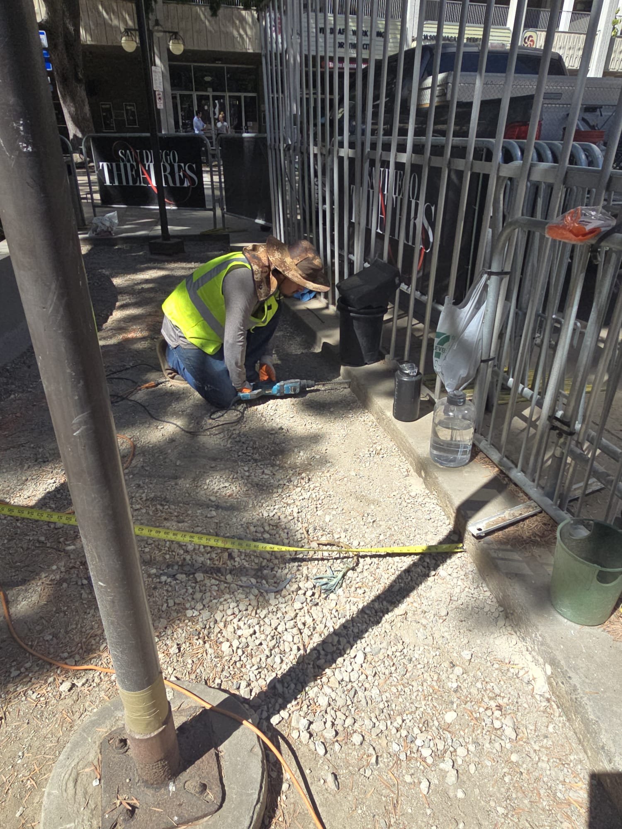
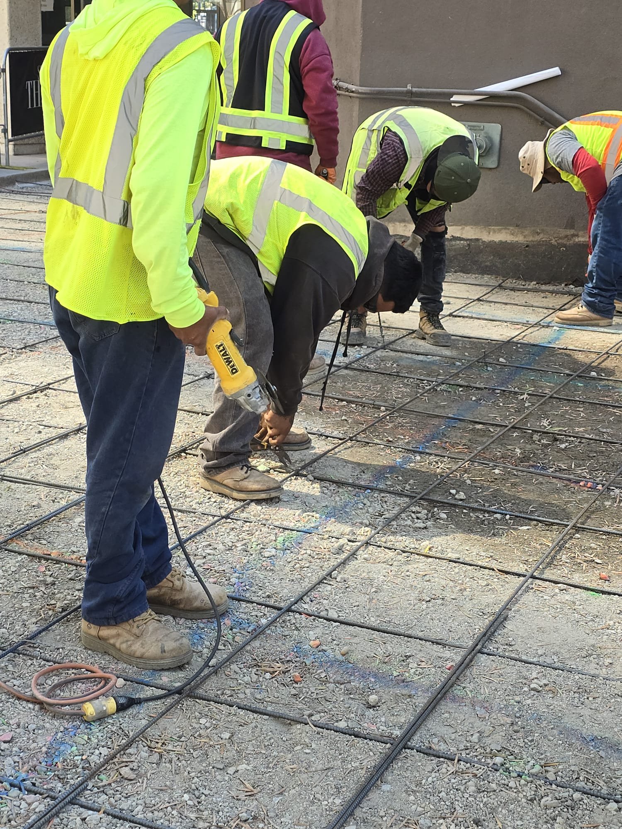
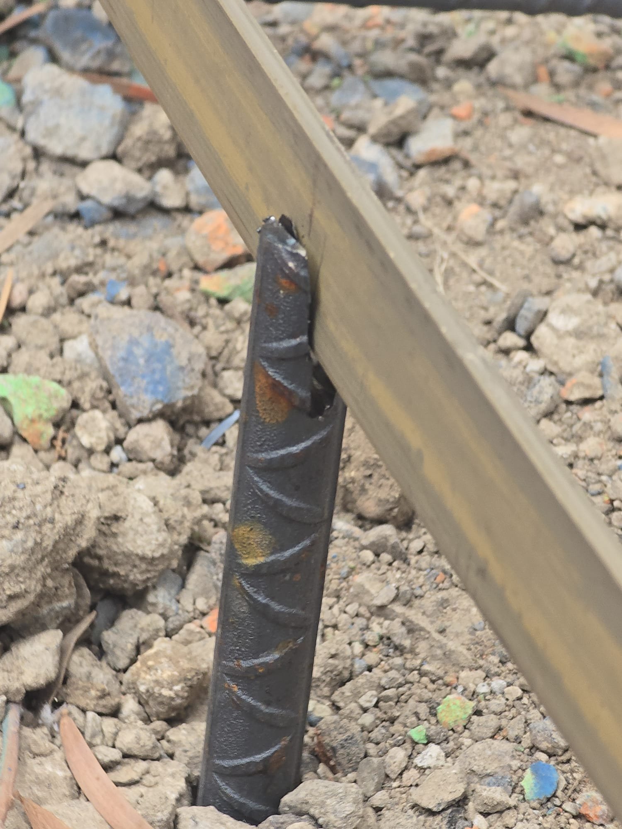
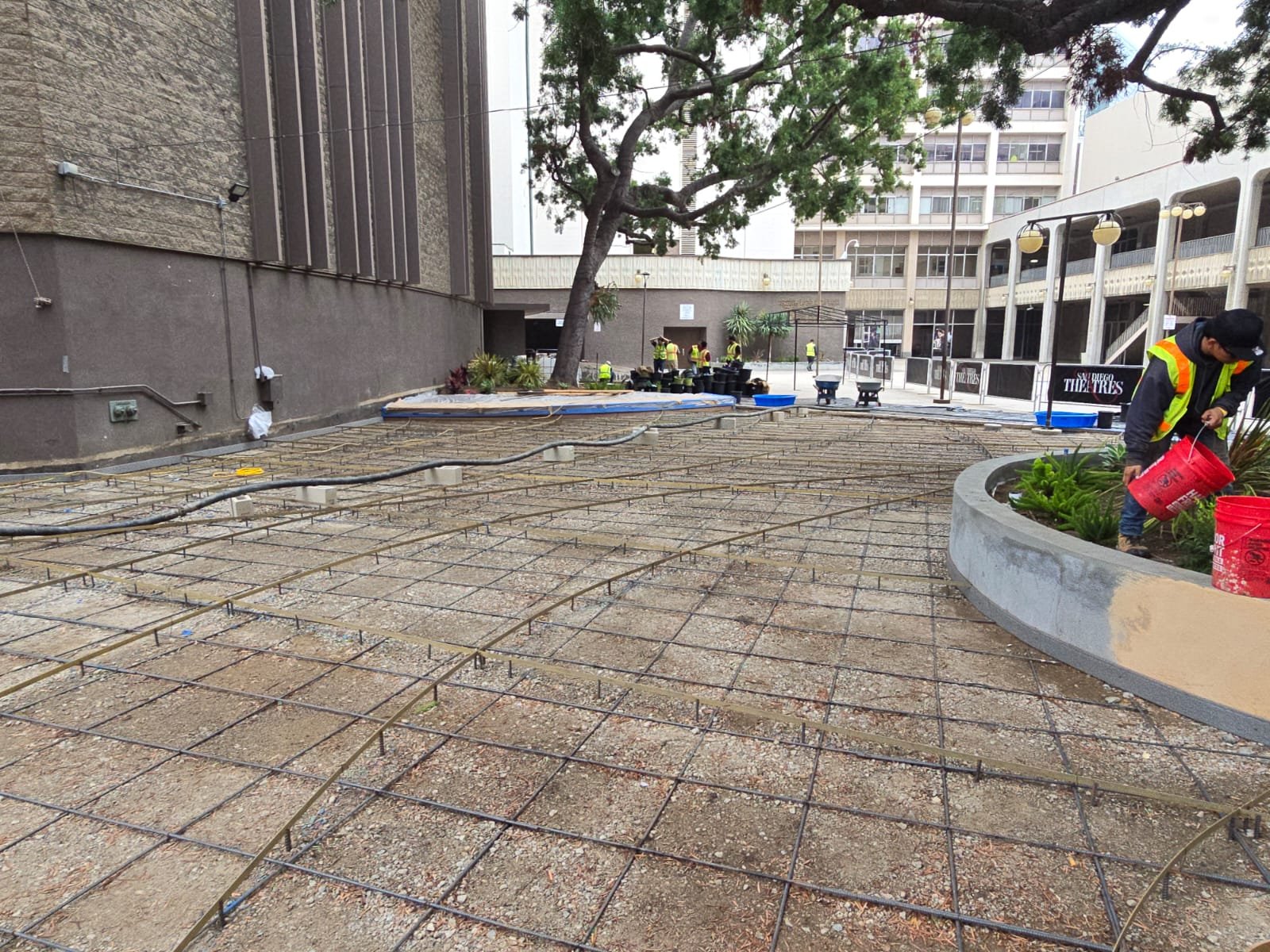
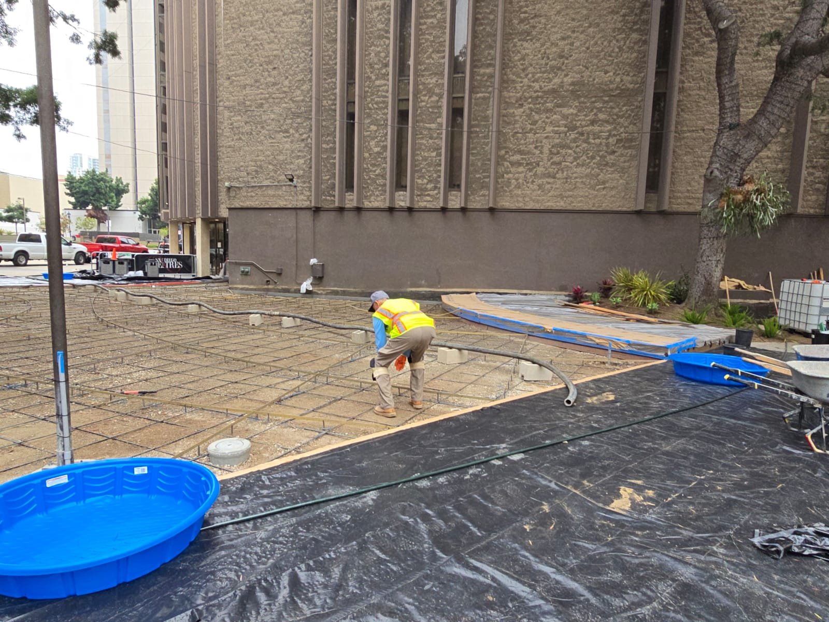

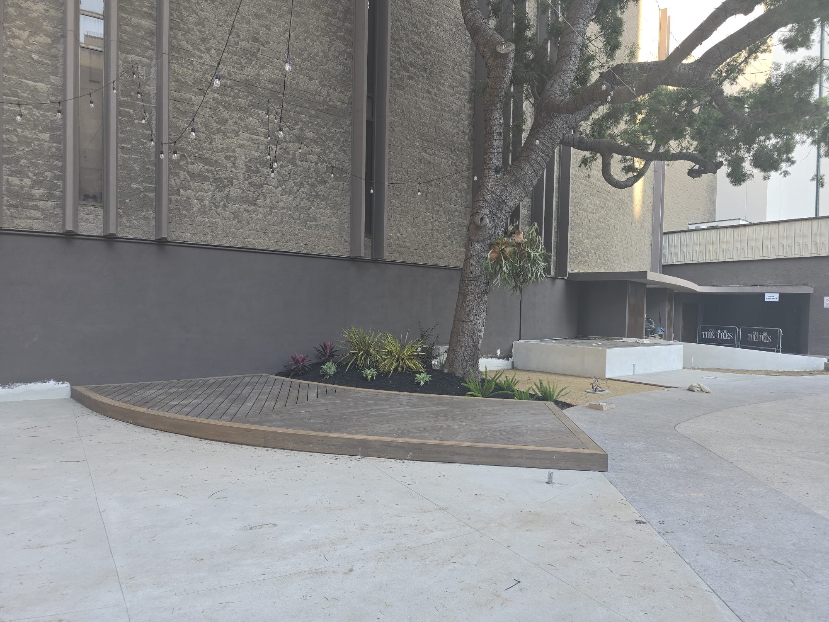

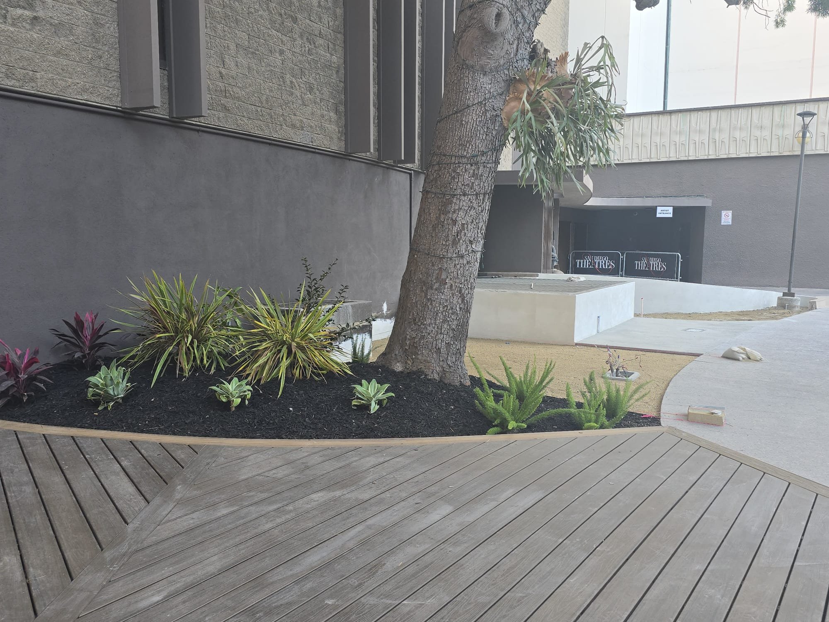

Positive Effects on the Space and Urban Environment:
1. Cultural Hub: San Diego Theater Plaza will evolve into a cultural and artistic mecca. By embracing abstract art, it will attract not only local residents but also art enthusiasts from across the region and beyond.
2. Green Oasis: The lush, abstract garden will enhance the urban environment, providing a much-needed oasis of greenery in the heart of the city. This green space will improve air quality, reduce the urban heat island effect, and contribute to a healthier and more sustainable city.
3. Community Gathering: The dynamic geometry, interactive sculptures, and seasonal colors will make the Plaza a magnet for social gatherings, performances, and public events. It will strengthen the bonds within the community and foster a sense of unity and pride.
4. Economic Impact (in case of larger space): With increased foot traffic and cultural prominence, local businesses will thrive. Restaurants, cafes, and shops will benefit from the influx of visitors to the Plaza, revitalizing the local economy.
In conclusion, San Diego Theater Plaza's transformation into an abstract art masterpiece is not just a design concept but a vision for the future. It is a celebration of art, nature, and urban vitality, aiming to enrich the lives of residents and visitors alike. This project symbolizes our commitment to creating innovative spaces that resonate with the human spirit and enhance our urban environments. Together, we can turn this Plaza into a living, breathing work of abstract art, an enduring source of inspiration, and a testament to the power of design in our lives. Thank you for your attention, and let's make this vision a reality.
WORK IN PROGRESS
EXISTING CONDITION
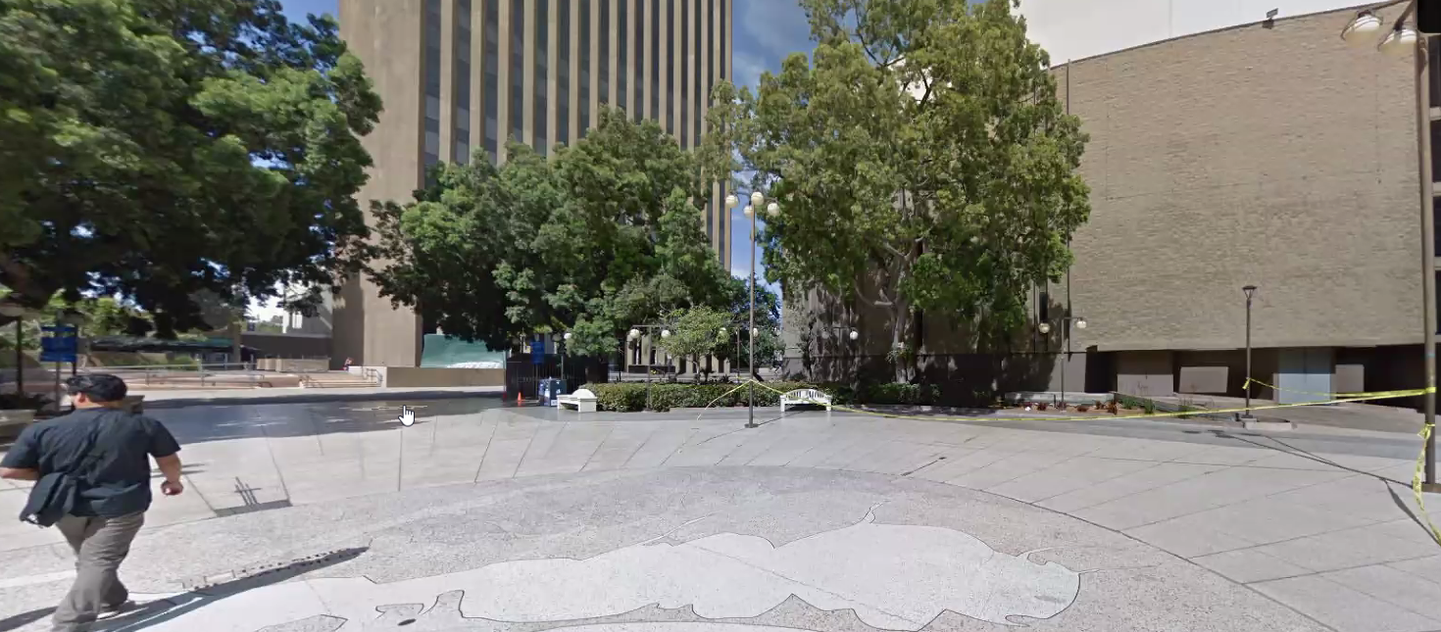
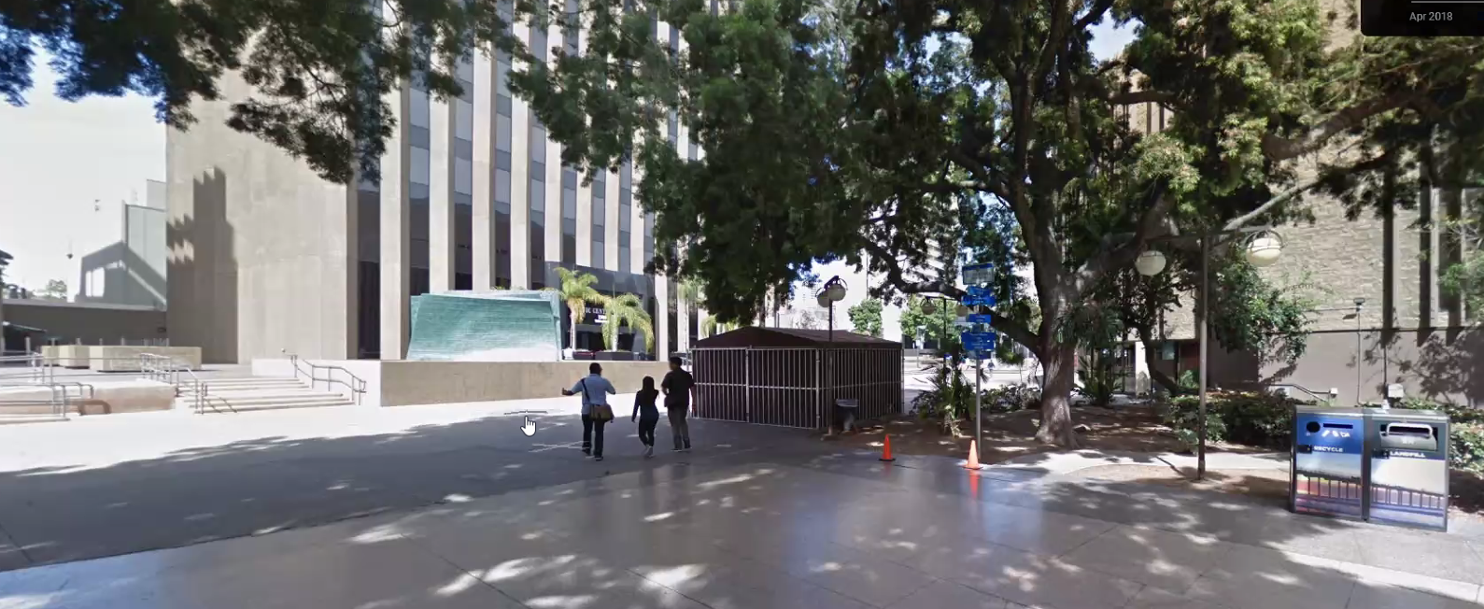
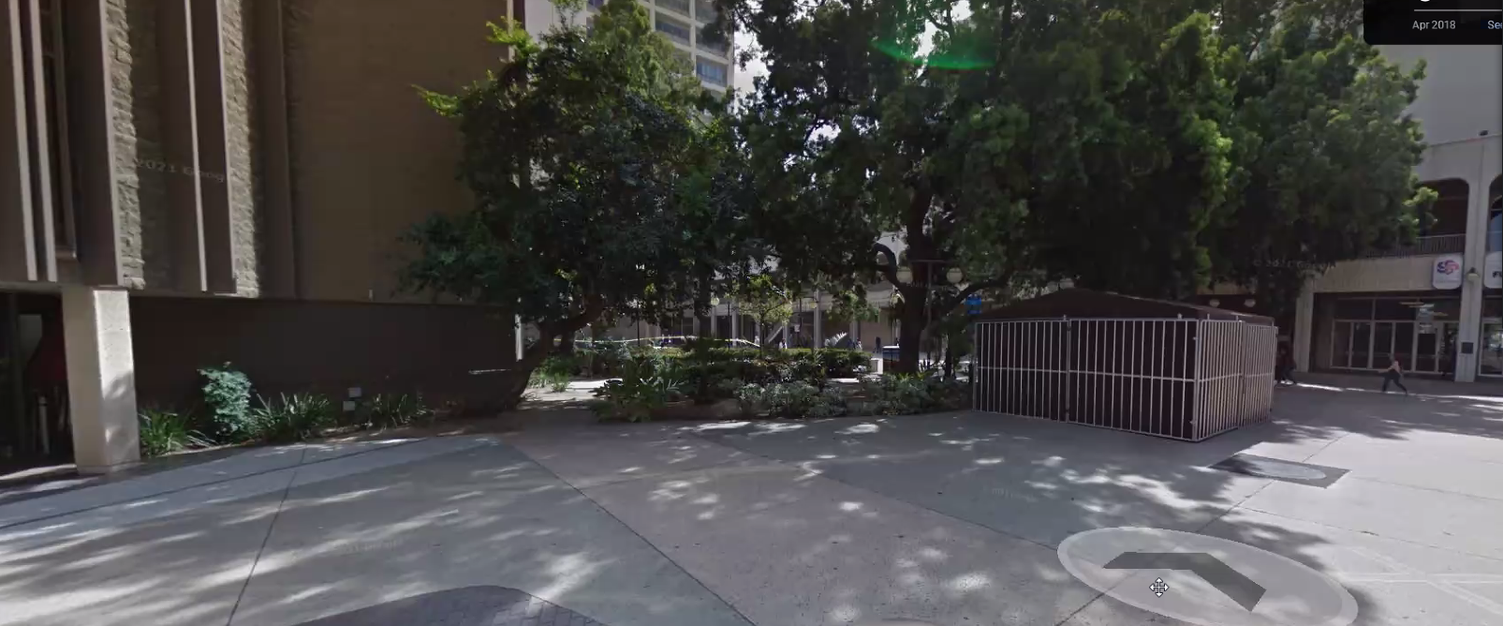
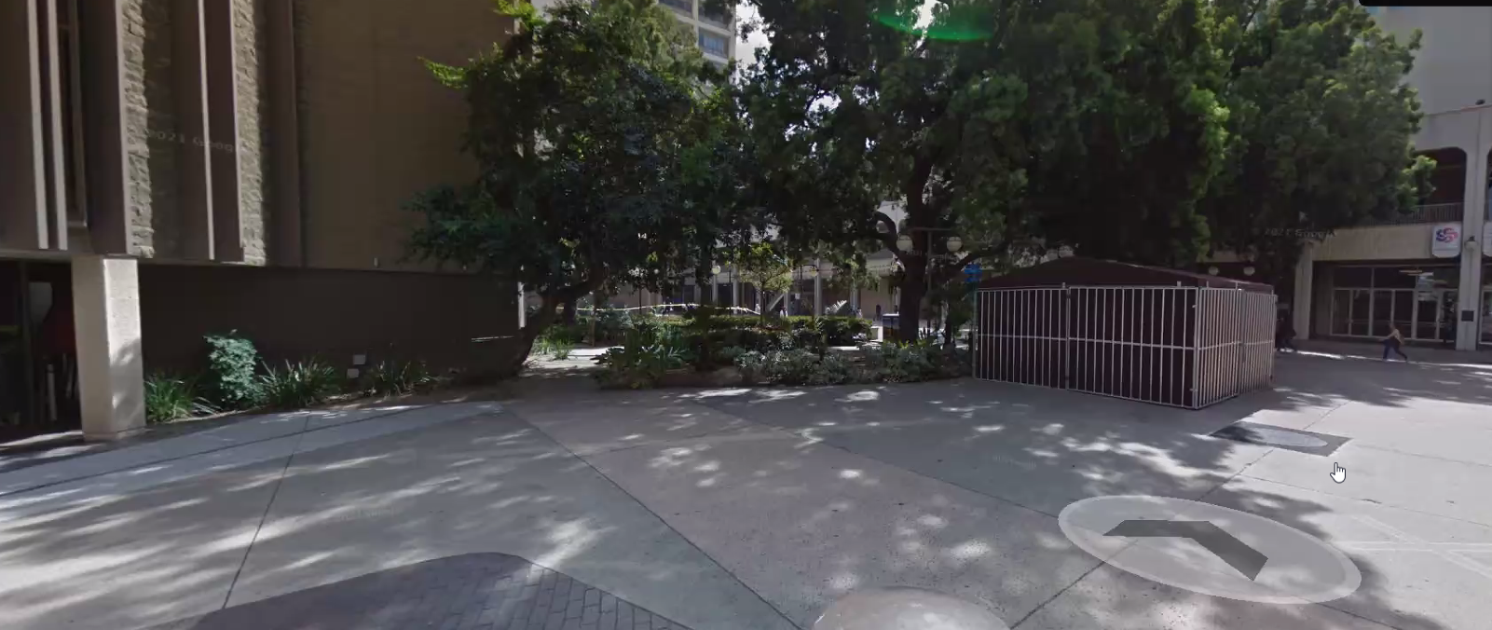
“ We love everything you guys created!
This is a very unique and modern concept that we would like to see in our future!
What you come up with we could not emagine, but we love it!”
- San Diego Theatres boards.
San Diego Theatres
San Diego, California.
Modern Garden Design. Chula Vista, San Diego, California
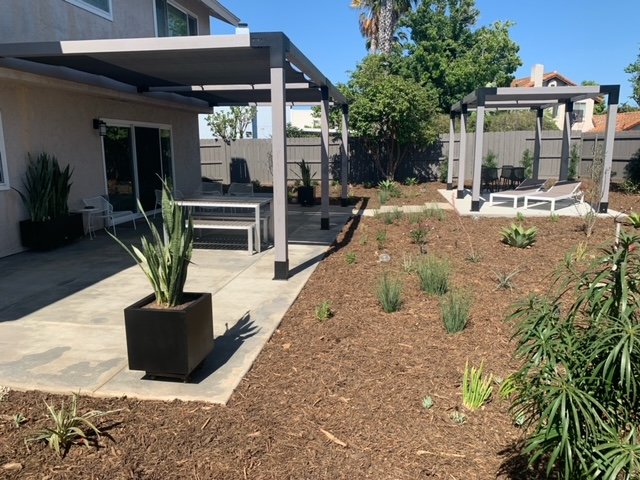
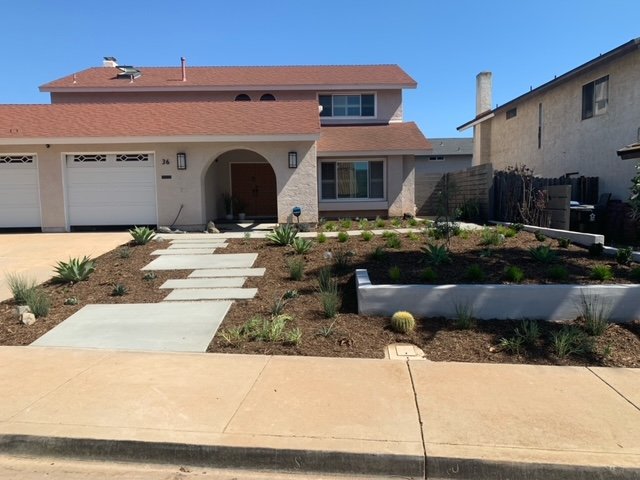




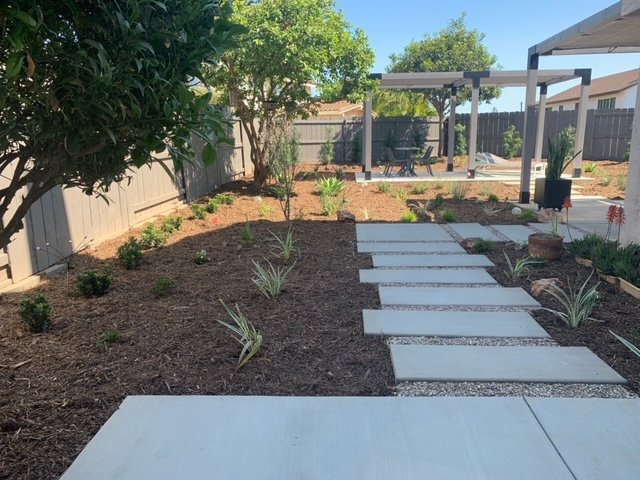

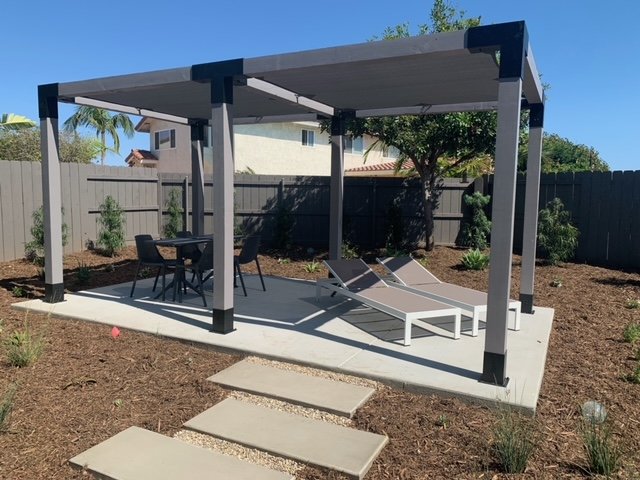
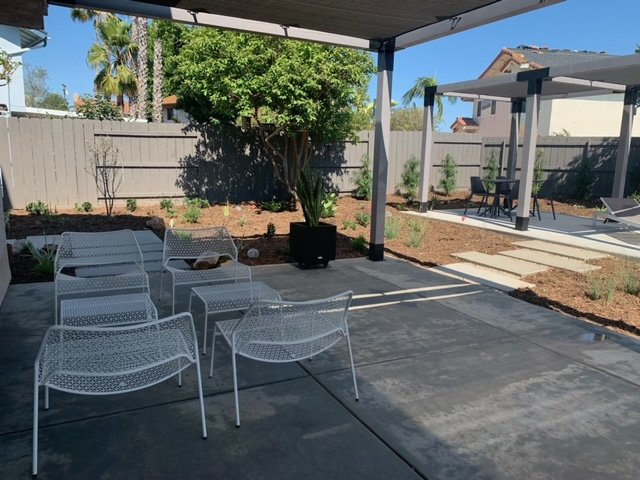
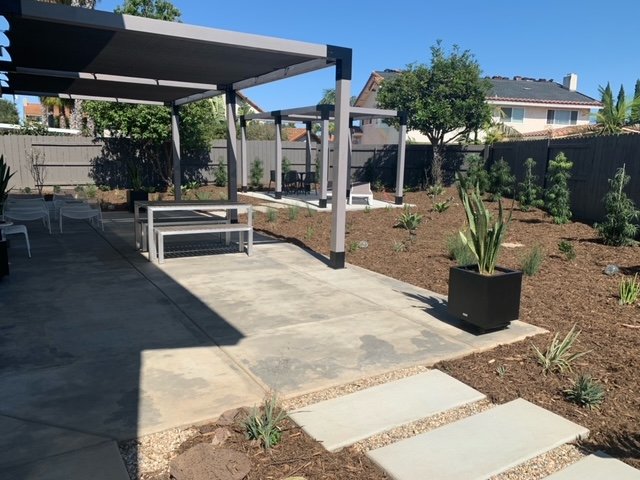
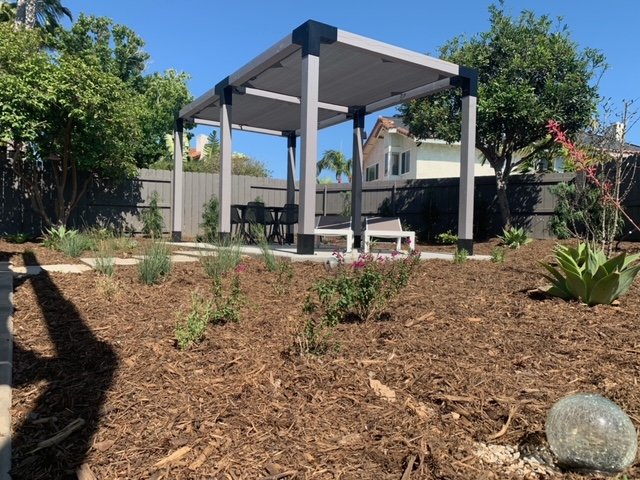
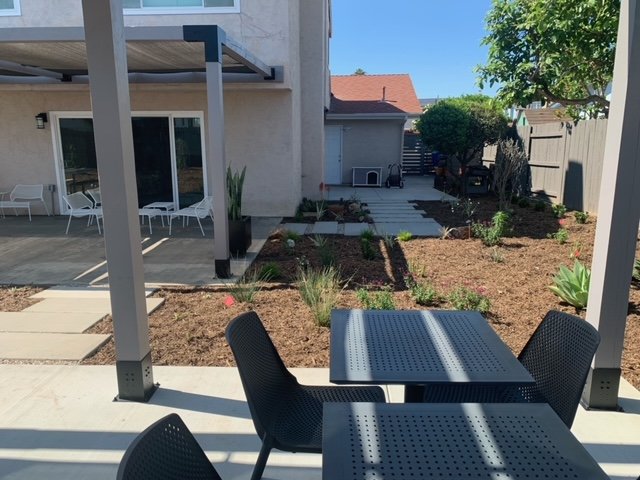
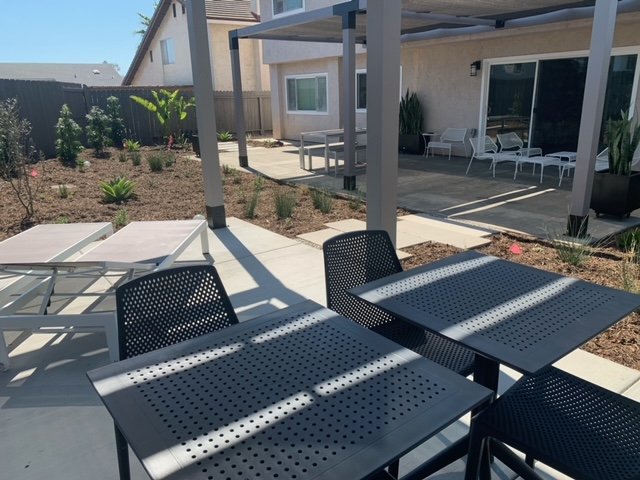
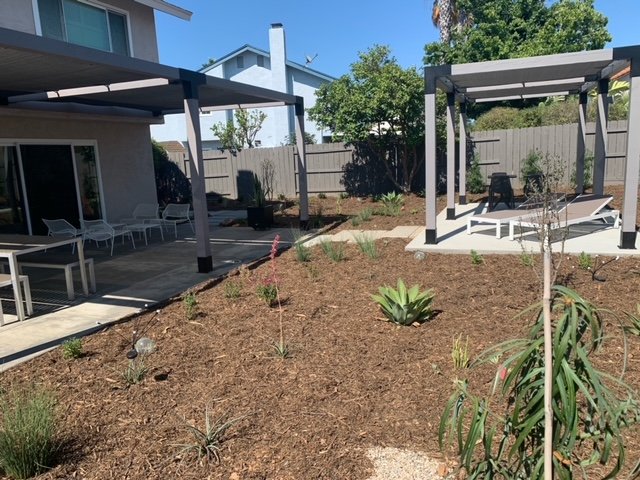
Modernist Landscape Architecture: The Simplicity of Modern Garden Design
Modernist landscape architecture has transformed the concept of garden design, emphasizing simplicity, clean lines, and asymmetry as key defining elements. In this essay, we will explore the evolution of modern garden design and its impact on contemporary landscapes, with a special focus on patios, pools, and spaces in simple architecture. This design philosophy, characterized by minimalism and functionality, has significantly influenced the work of the LASD Studio in San Diego.
The Origins of Modernist Landscape Architecture
Modernist landscape architecture emerged in the early 20th century as an extension of the modernist movement in art and architecture. Influenced by the works of architects like Le Corbusier and Frank Lloyd Wright, modernist landscape architects sought to break free from traditional design norms and embrace simplicity, functionality, and a rejection of ornamentation. This movement was driven by a desire to adapt to the rapidly changing urban and industrial landscape.
Simplicity as a Key Element
At the heart of modernist garden design lies the idea that simplicity is an opposition to complexity. This philosophy encourages designers to remove superfluous elements, leaving behind a clean and uncluttered space that allows the natural environment to shine. In modernist gardens, you'll find a focus on essential elements, straight lines, and simple, geometric shapes. The result is an aesthetic that is both inviting and efficient.
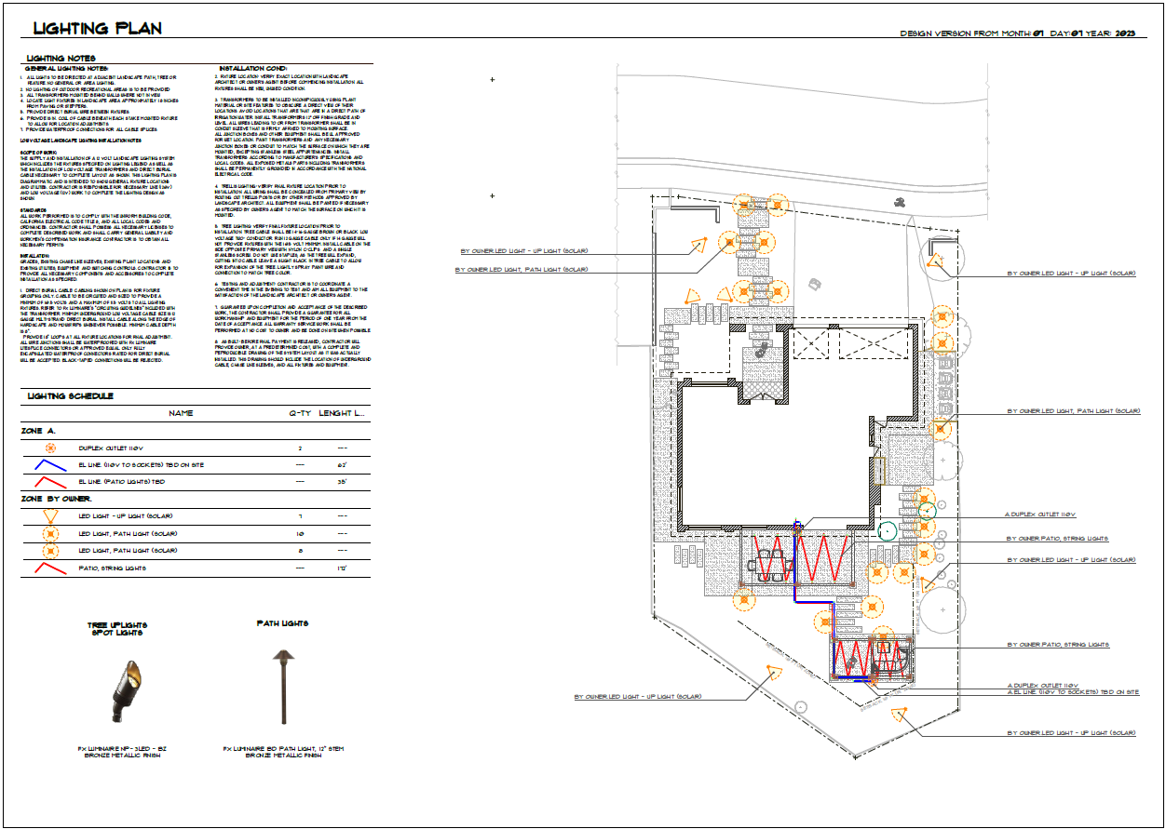
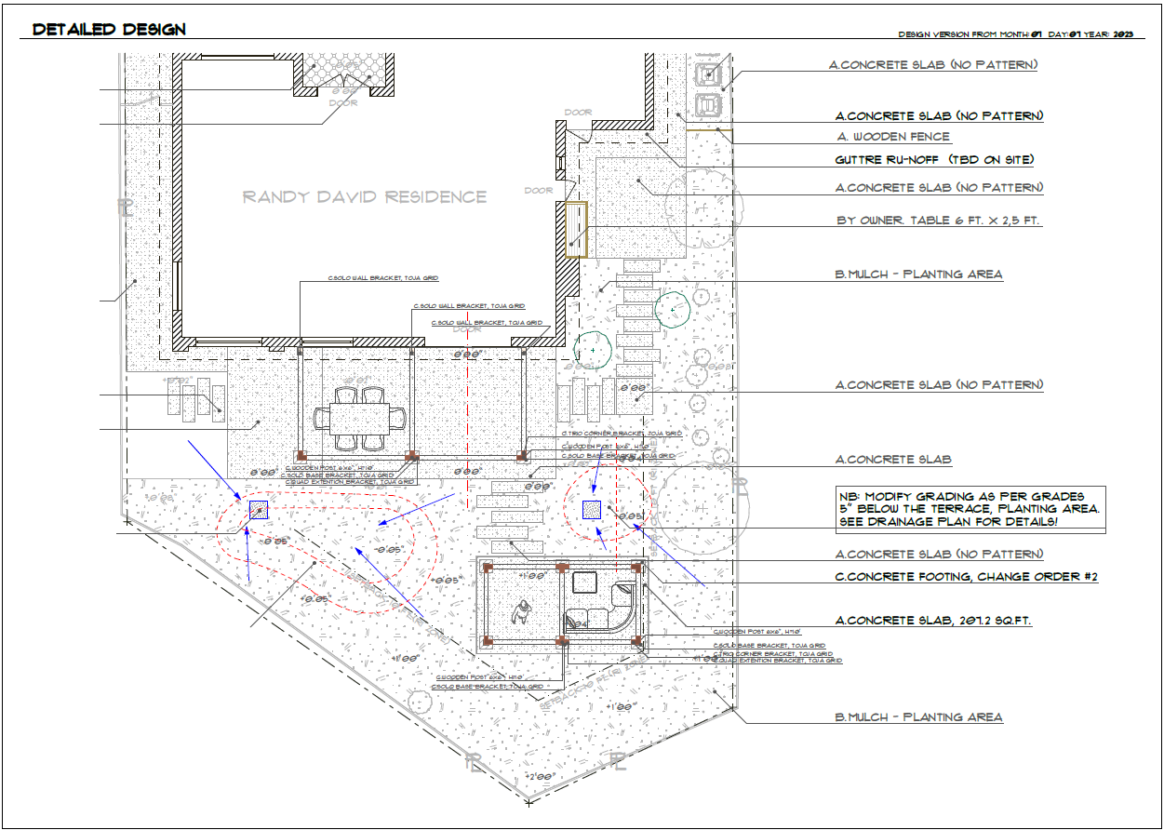
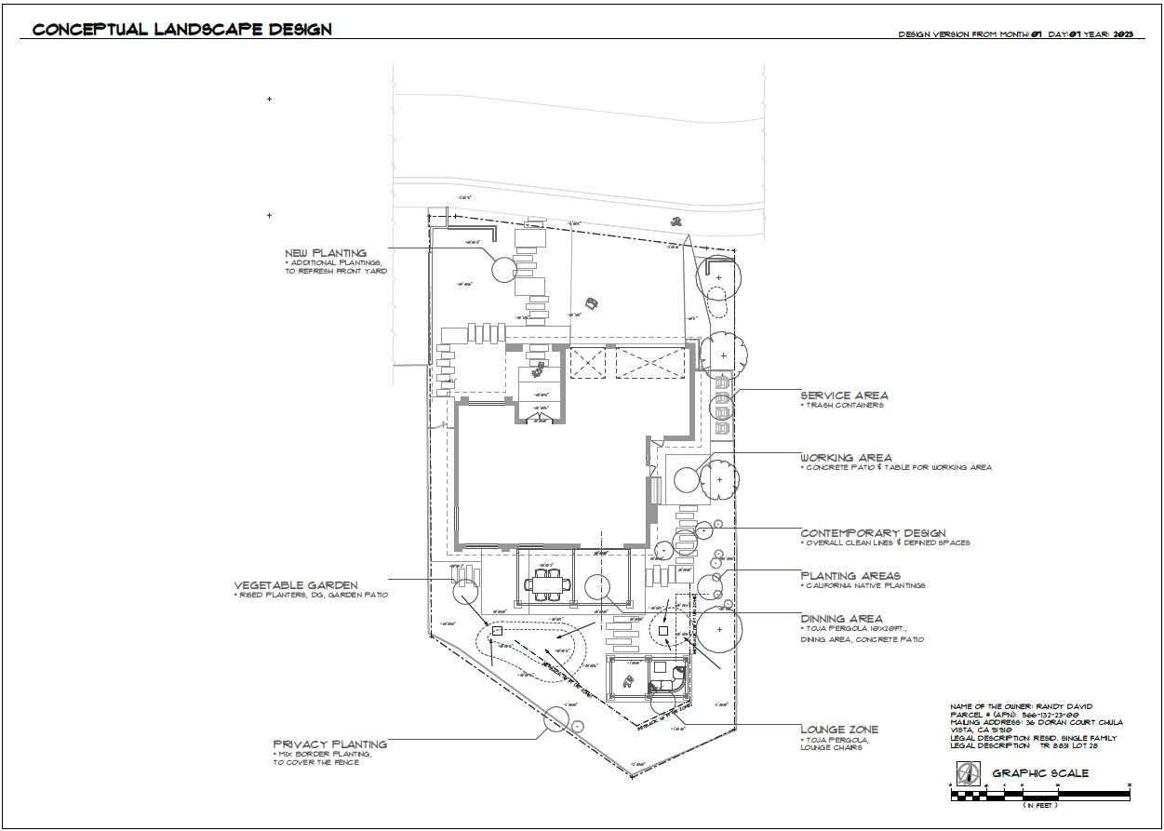
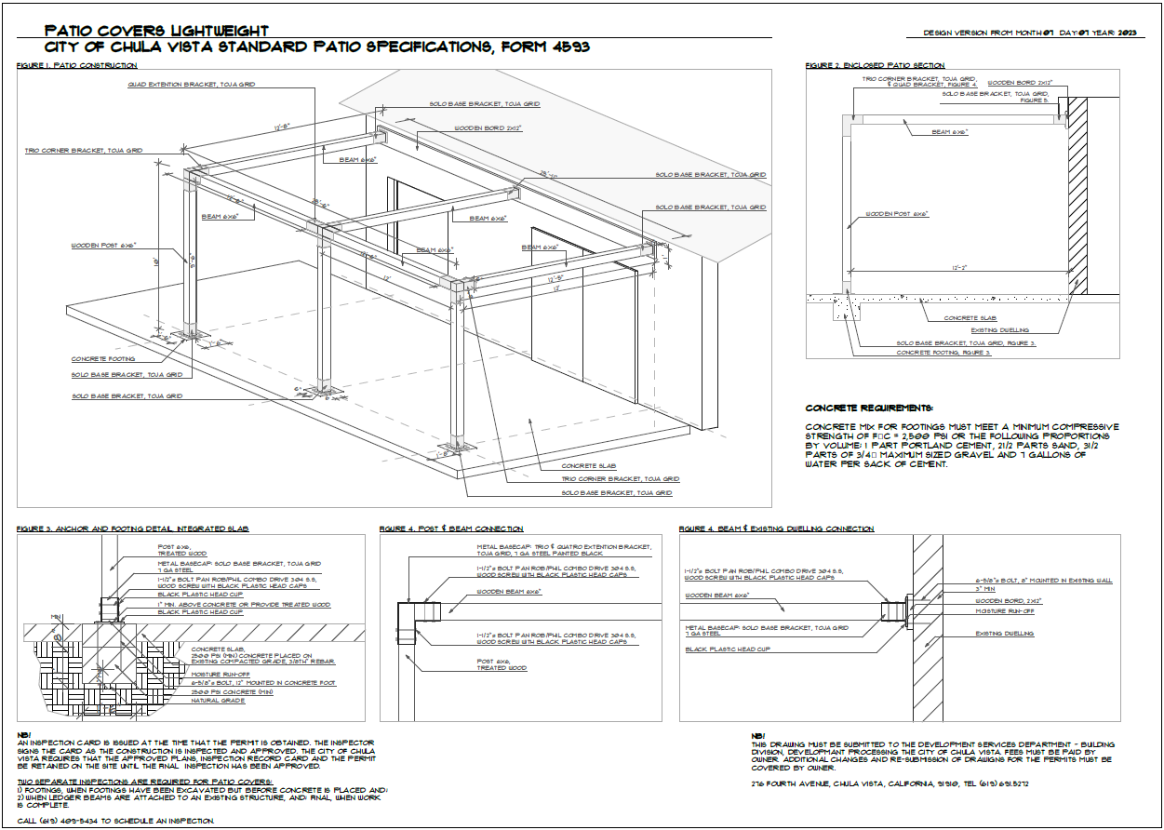
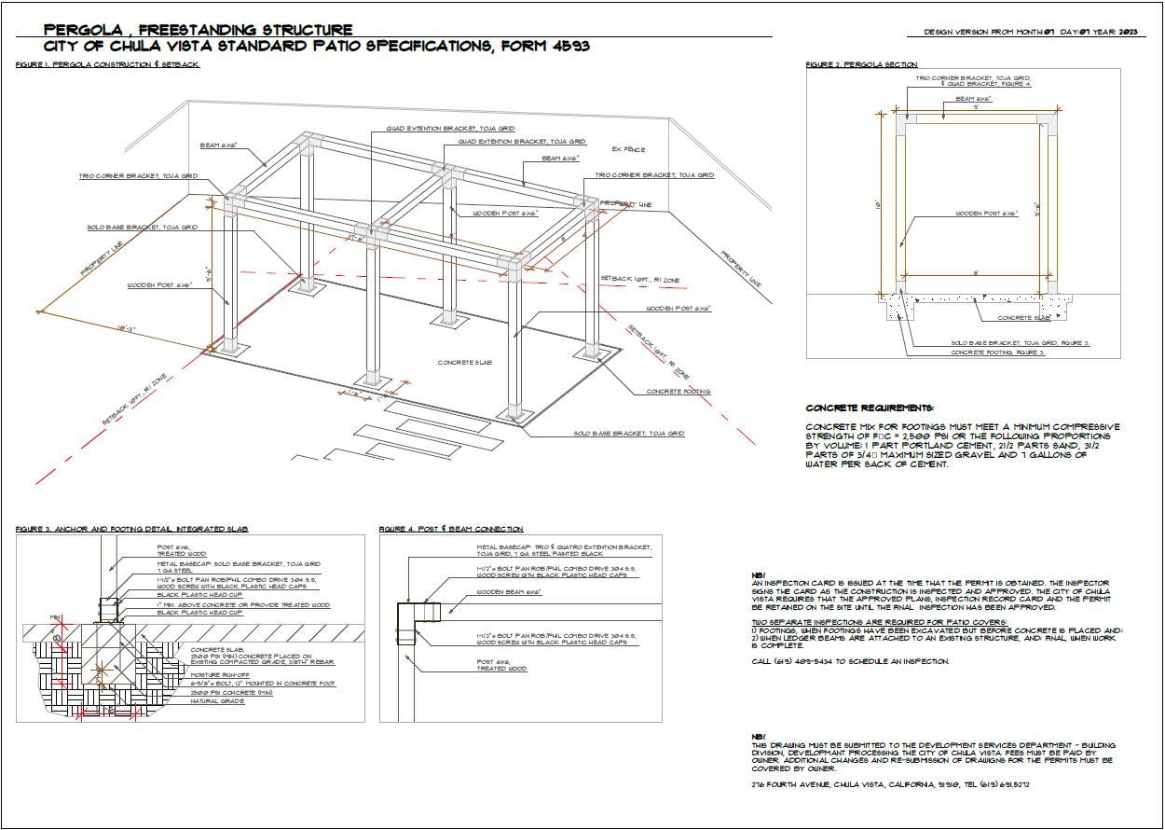
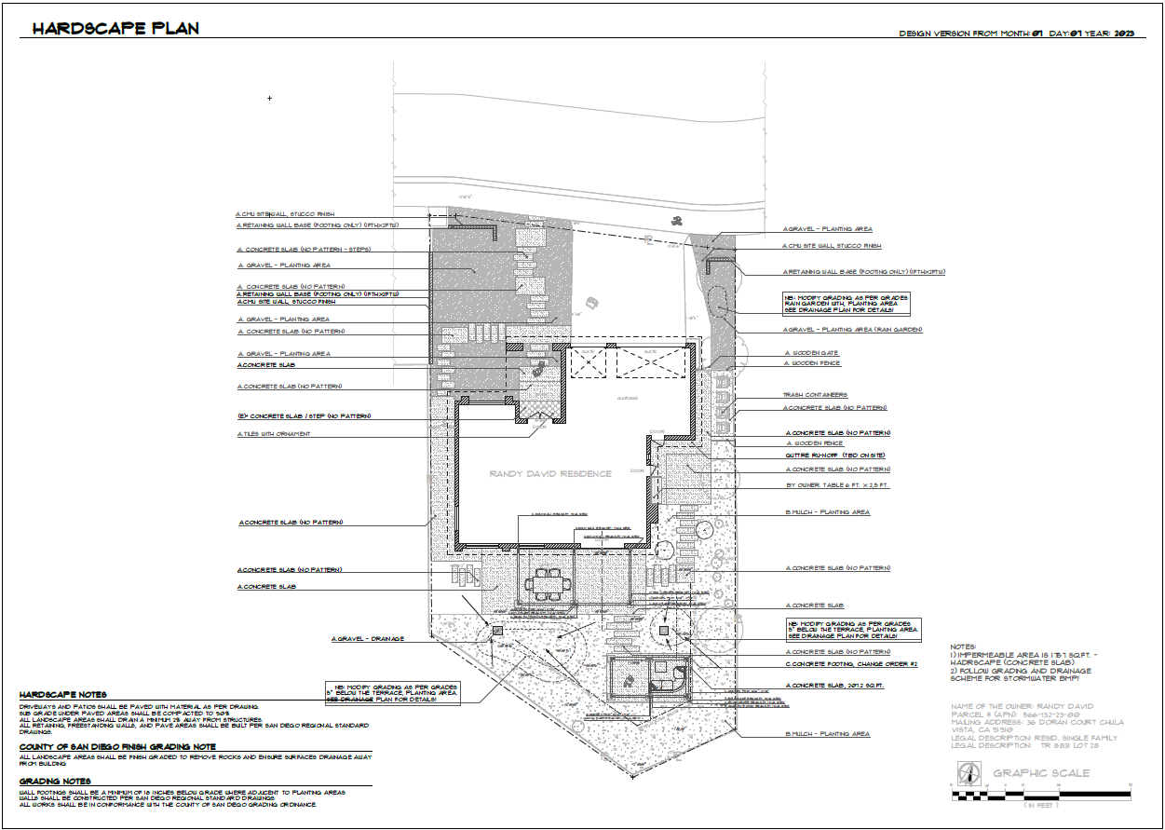
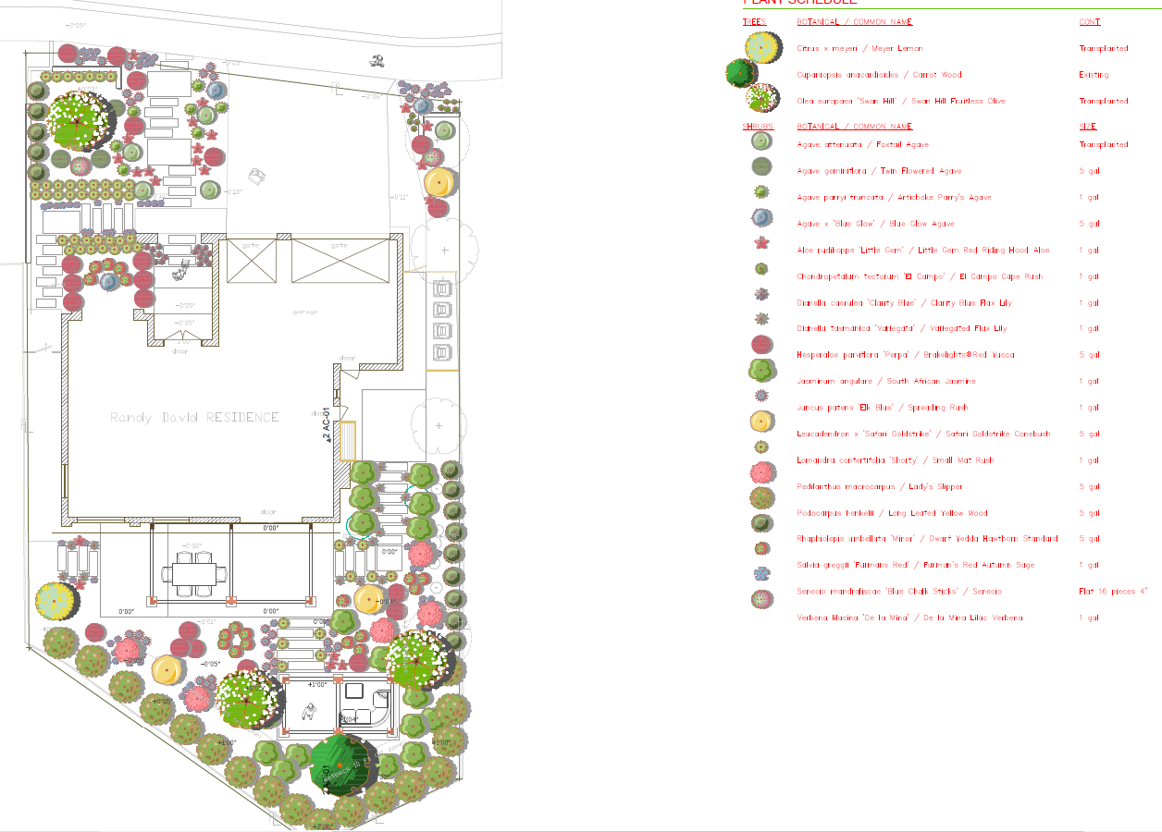
Patios: A Modernist Oasis
Patios in modernist garden design are designed to be an extension of the indoor living space, blurring the boundaries between the inside and the outside. They are often paved with clean lines, using materials like concrete, stone, or wood. The furniture is minimalist, functional, and often built-in, offering a seamless transition from the house to the garden. Patios are spaces where one can relax, entertain, and enjoy the outdoors in a contemporary and uncluttered setting.
Spaces in Simple Architecture
Modernist garden design extends beyond the patio and pool, encompassing the entire outdoor environment. It emphasizes the creation of functional spaces that are seamlessly integrated into the landscape. Whether it's an outdoor kitchen, a fire pit area, or a zen garden, each space is carefully thought out and executed with an eye for simplicity and modern aesthetics.
EXISTING CONDITION
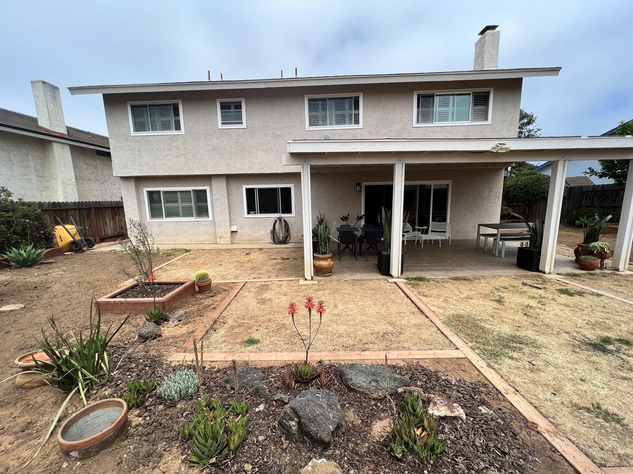
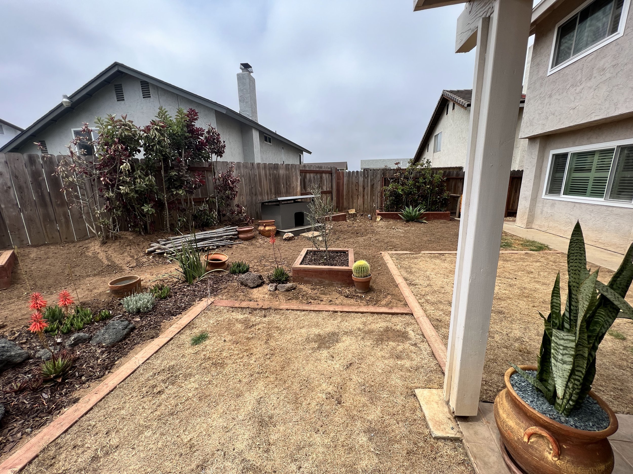
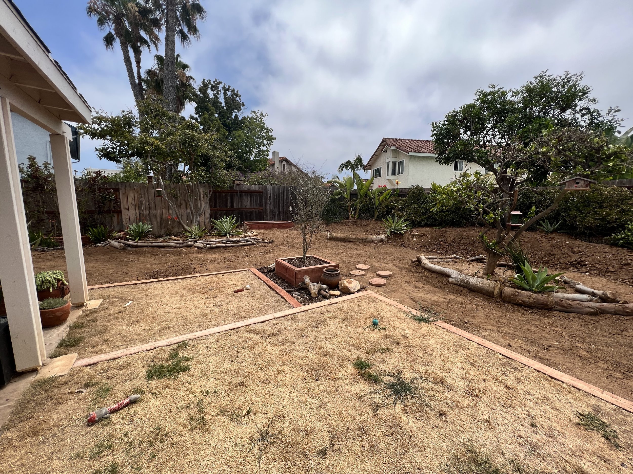
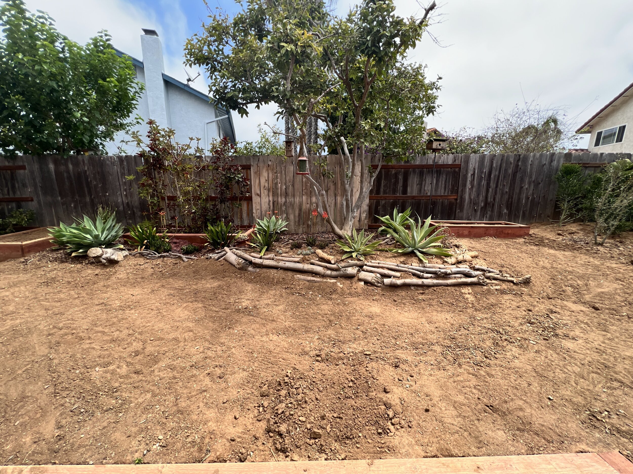
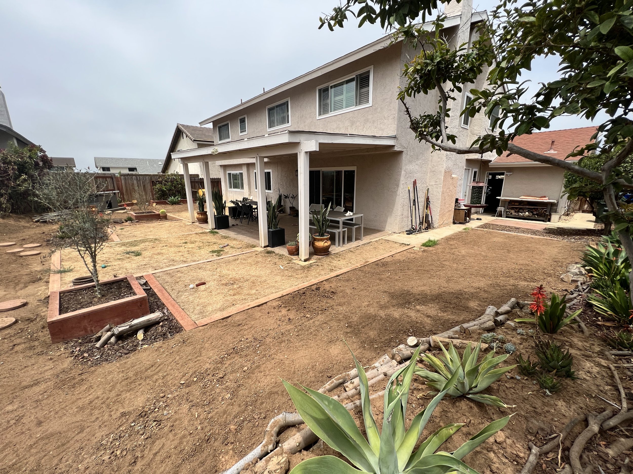
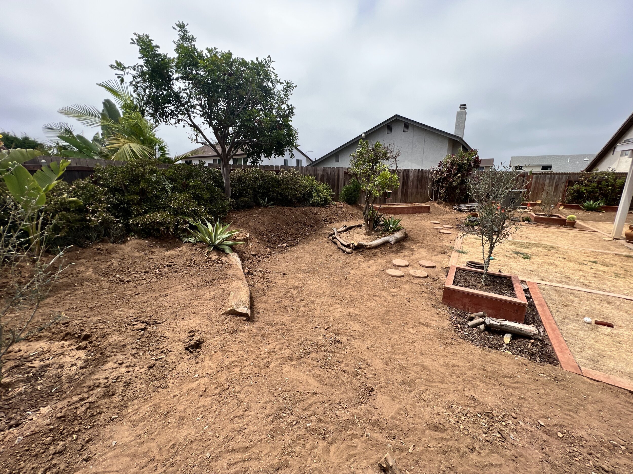
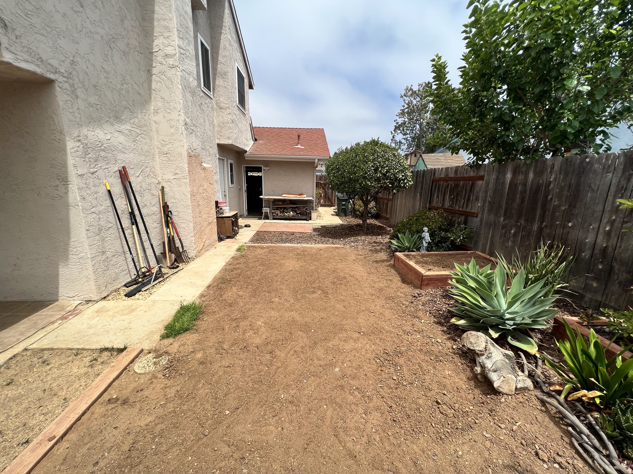
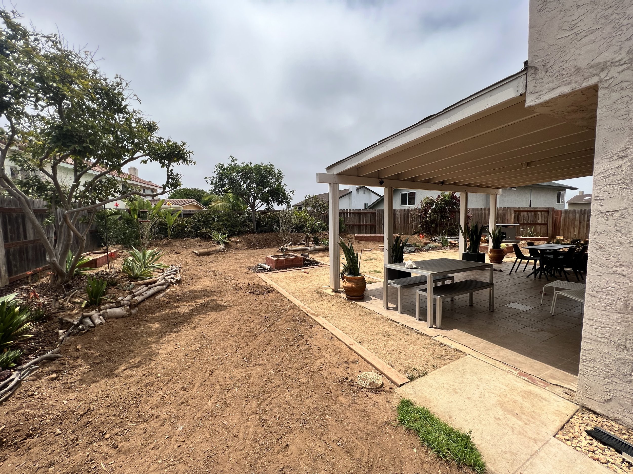
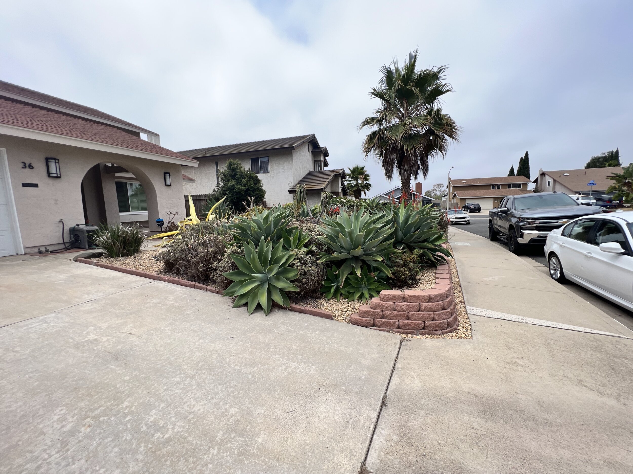
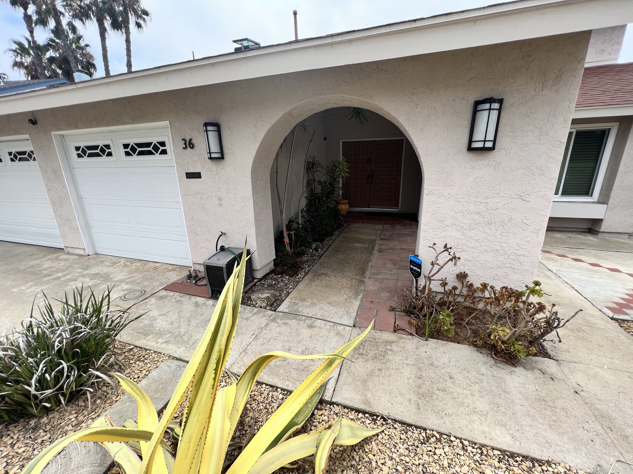
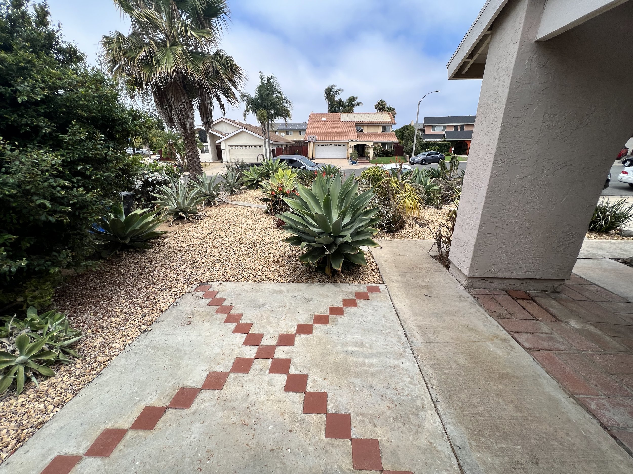
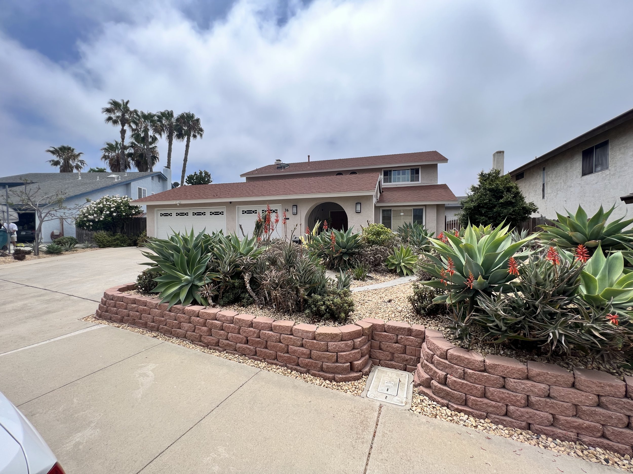
The Influence of Modernist Garden Design on LASD Studio
The LASD Studio in San Diego is known for its contemporary and forward-thinking approach to landscape architecture. They draw inspiration from modernist landscape design principles to create harmonious, functional, and aesthetically pleasing outdoor spaces. Their work reflects the belief that a well-designed garden should be a reflection of the client's needs, the environment, and the architectural style of the surrounding structures.
Modernist landscape architecture has significantly impacted the world of garden design, emphasizing simplicity, asymmetry, and a focus on essential elements. Patios, pools, and spaces in simple architecture are key components of this movement. The LASD Studio in San Diego, with its commitment to modernist principles, continues to shape the contemporary landscape, creating outdoor spaces that are not just beautiful but also functional and in harmony with the surrounding environment. In the pursuit of modern garden design, the mantra remains: simplicity is the ultimate sophistication.
LASD Studio ‘Your Bridge to Nature’
Mid Century Modern Garden Design
Chula Vista, San Diego, California
Mid Century Modern Garden Design. Chula Vista, San Diego, California
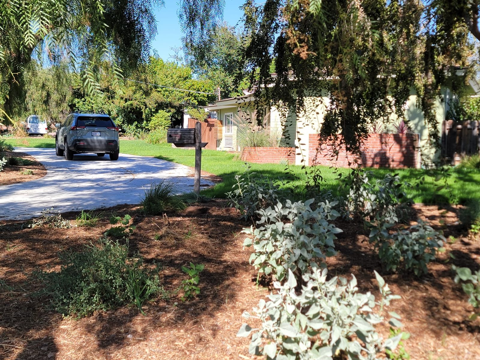
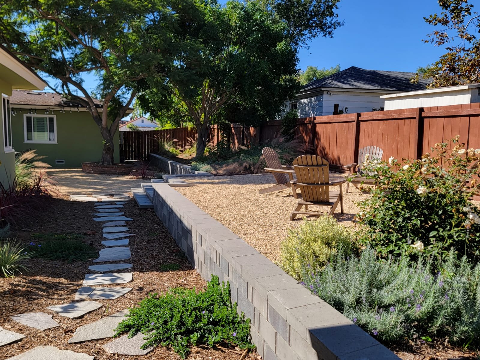
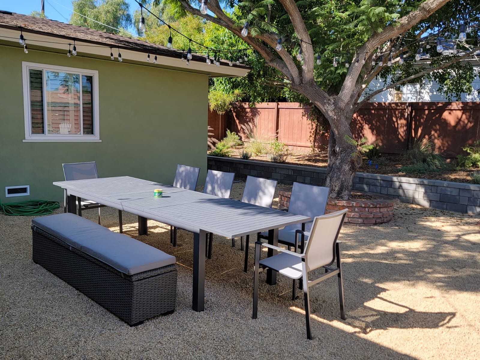
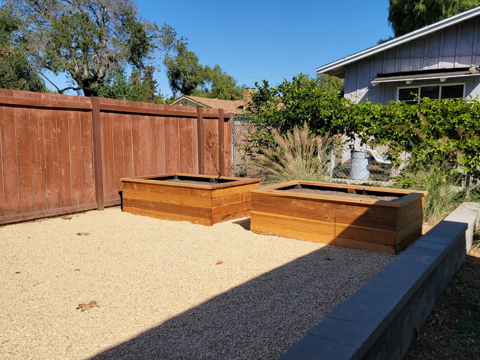
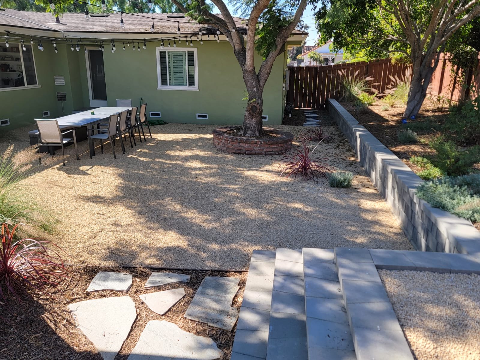
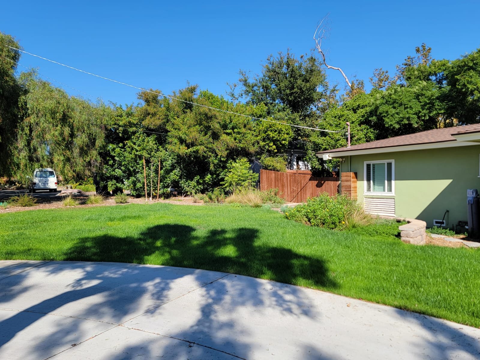
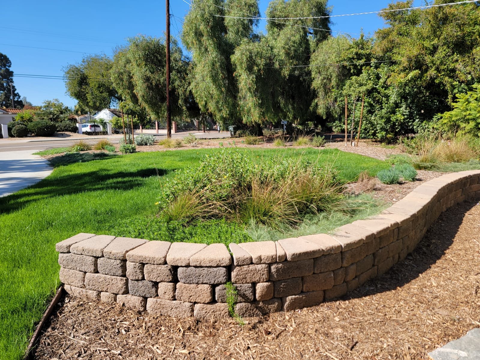
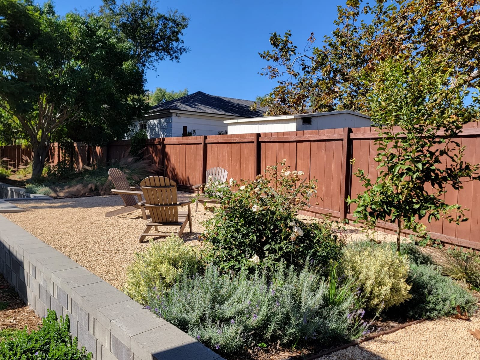
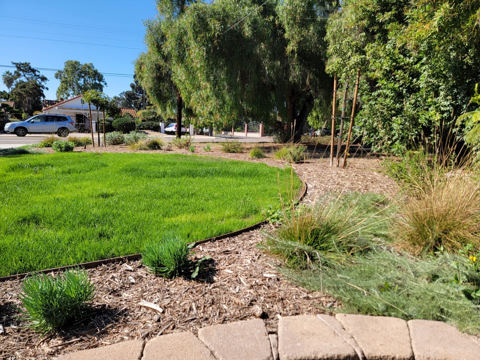
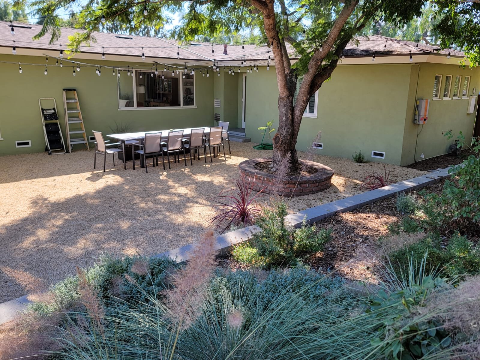
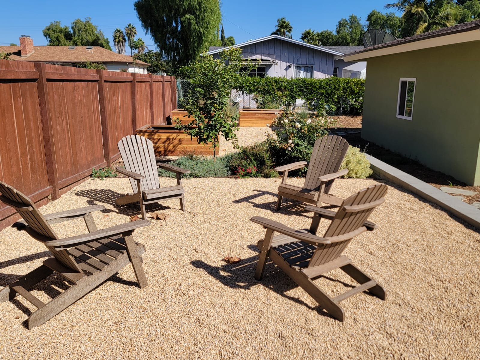
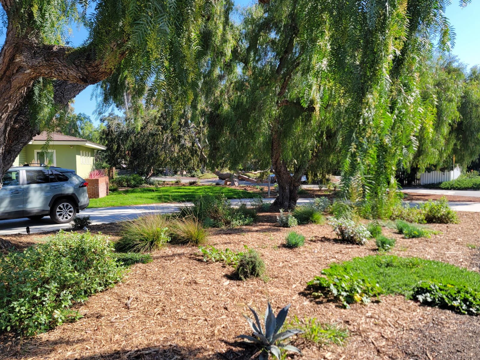
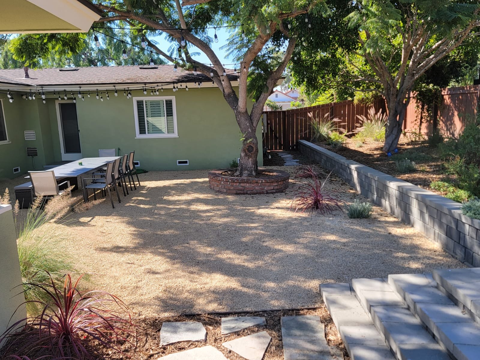
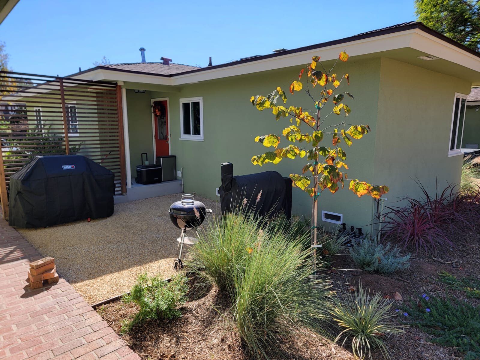
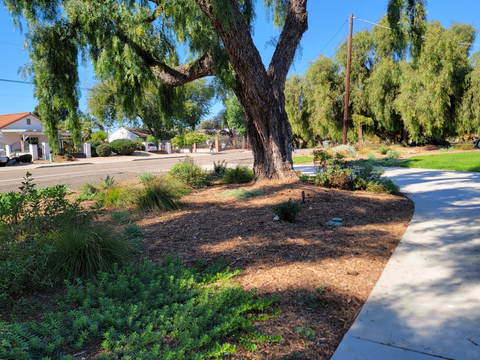
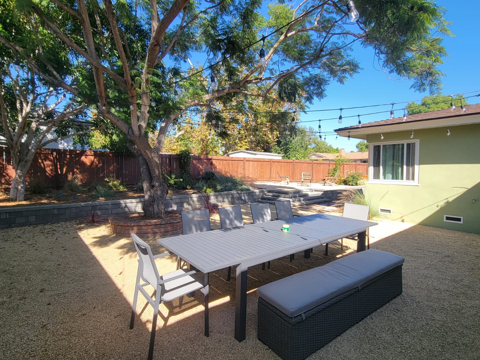
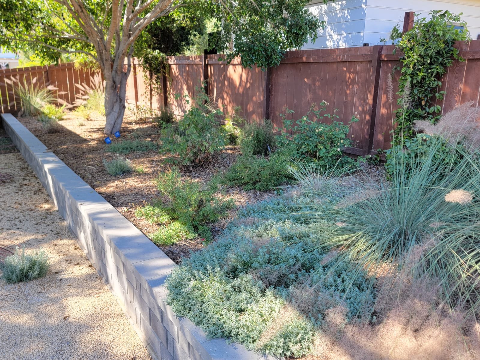
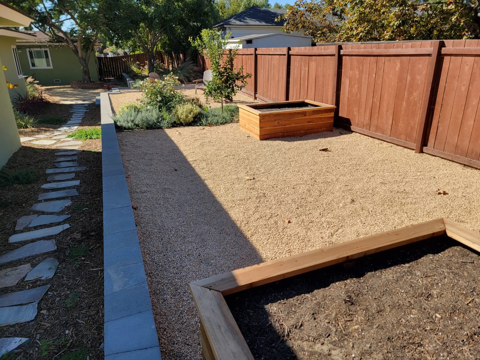
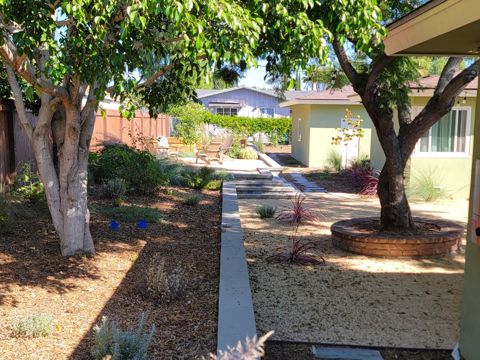
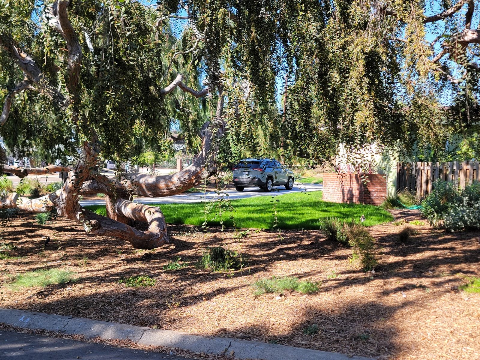
CONCEPTUAL IDEA
LASD Studio works across garden design, landscape architecture, urban design, and regional landscape design based in San Diego and works internationally.
This Garden is interpretation of Mid-Century Modernism. Here you will find simple curved and straight lines, interesting color combination scheme with decorative elements such as retaining walls painted in Sapphire blue. The main philosophical essence of this garden is very structured order for functionality and unsophisticated symplicity and unpretentious arragement.
Main elements of the design - Large enclosed lawn by planting as a front yard, large Deck for up to 20 people, firepit place, vegetable garden and BBQ space, all these spaces have it's own functionality and but bounded in coherent design with Sapphire blue color, round window in the hedge, shrubs, perennials, groundcovers etc.





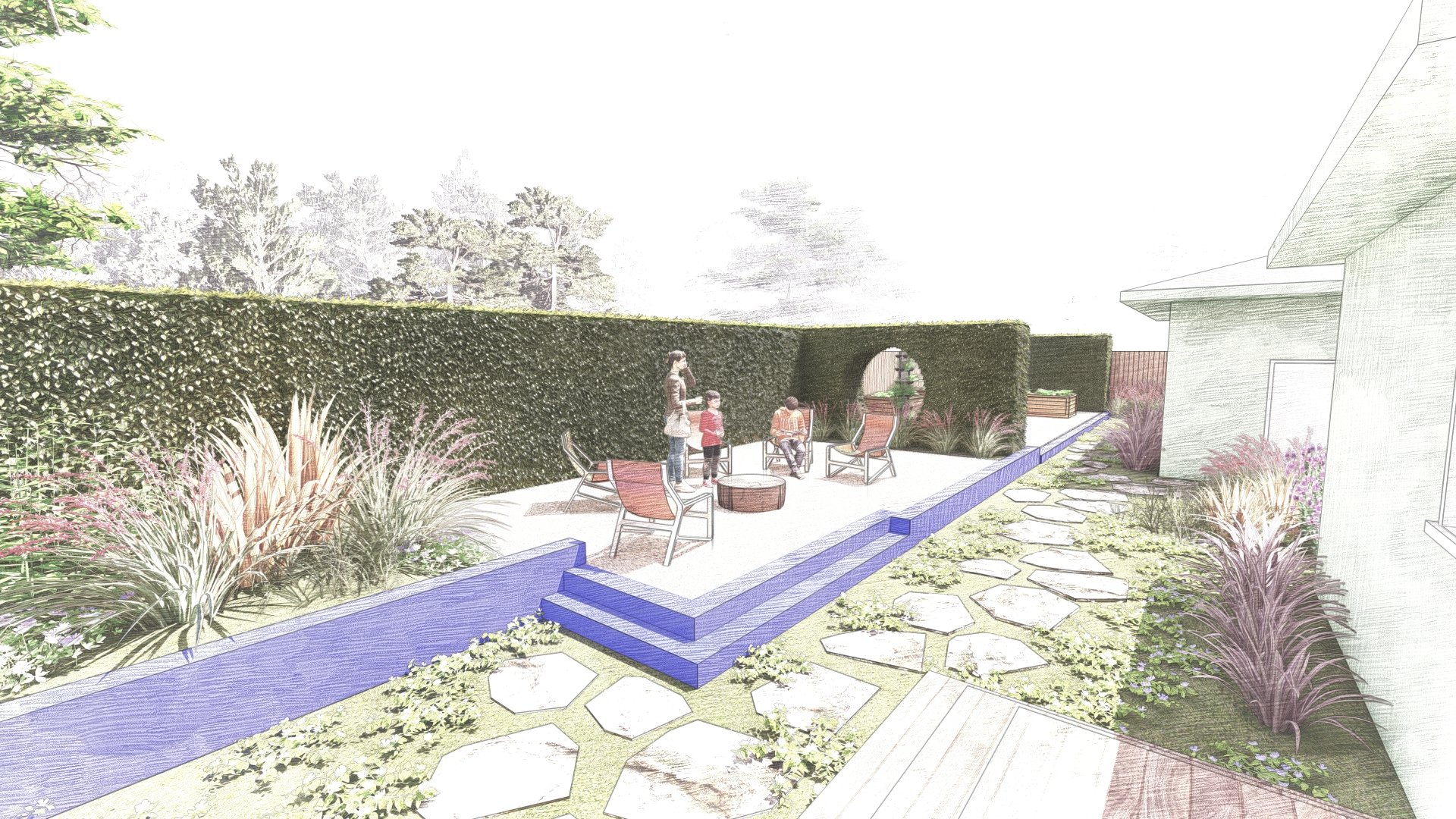
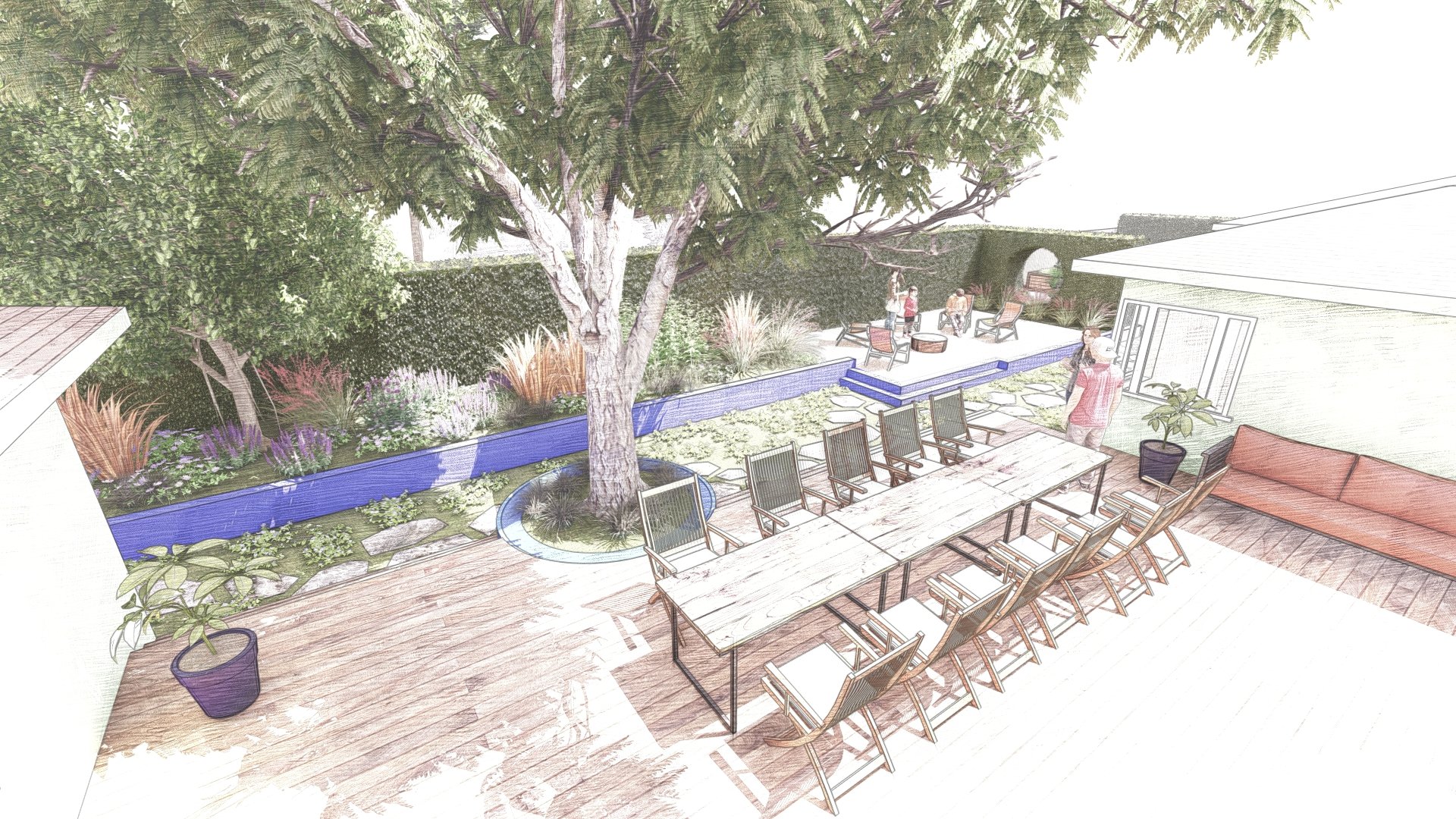
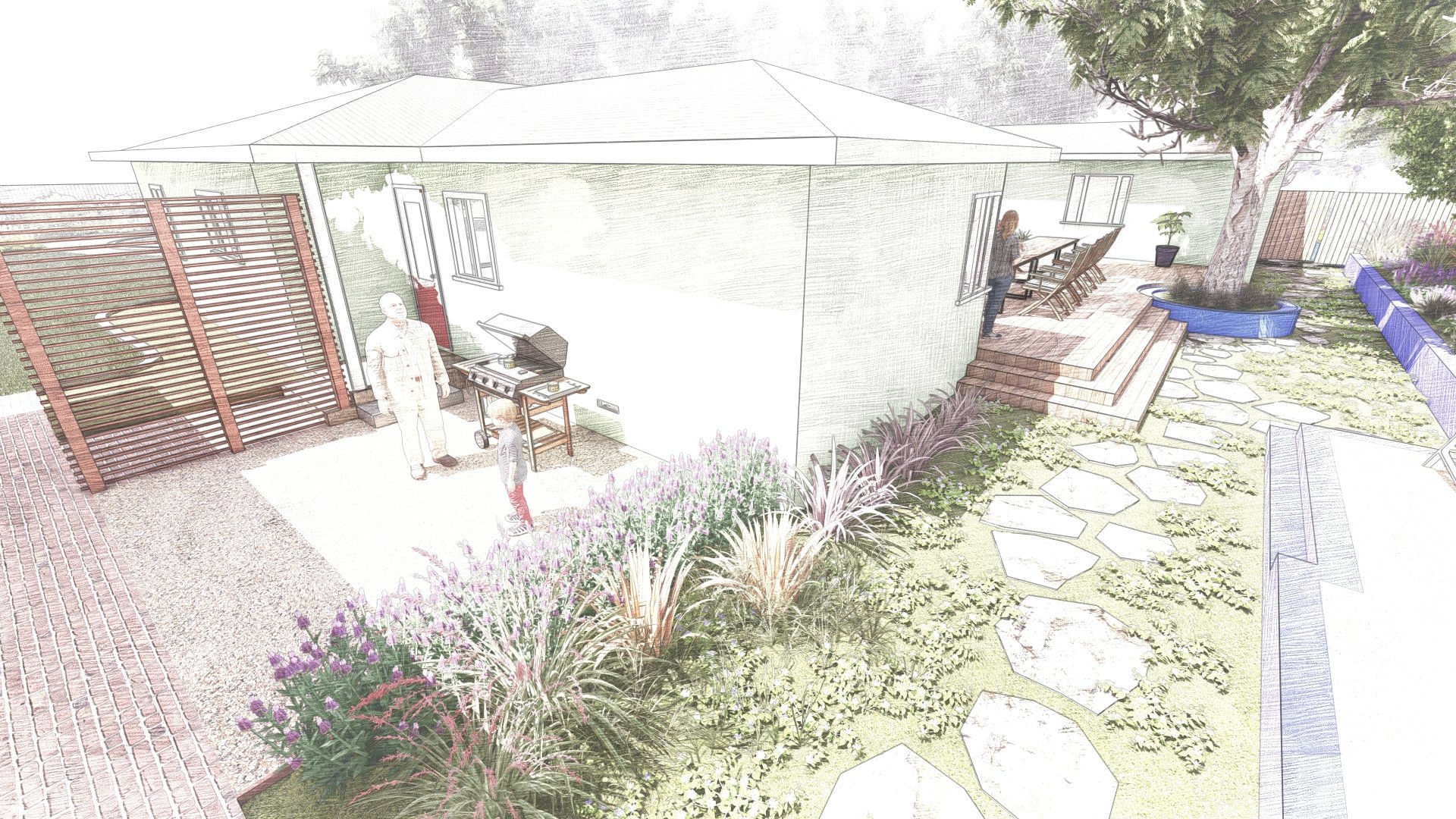
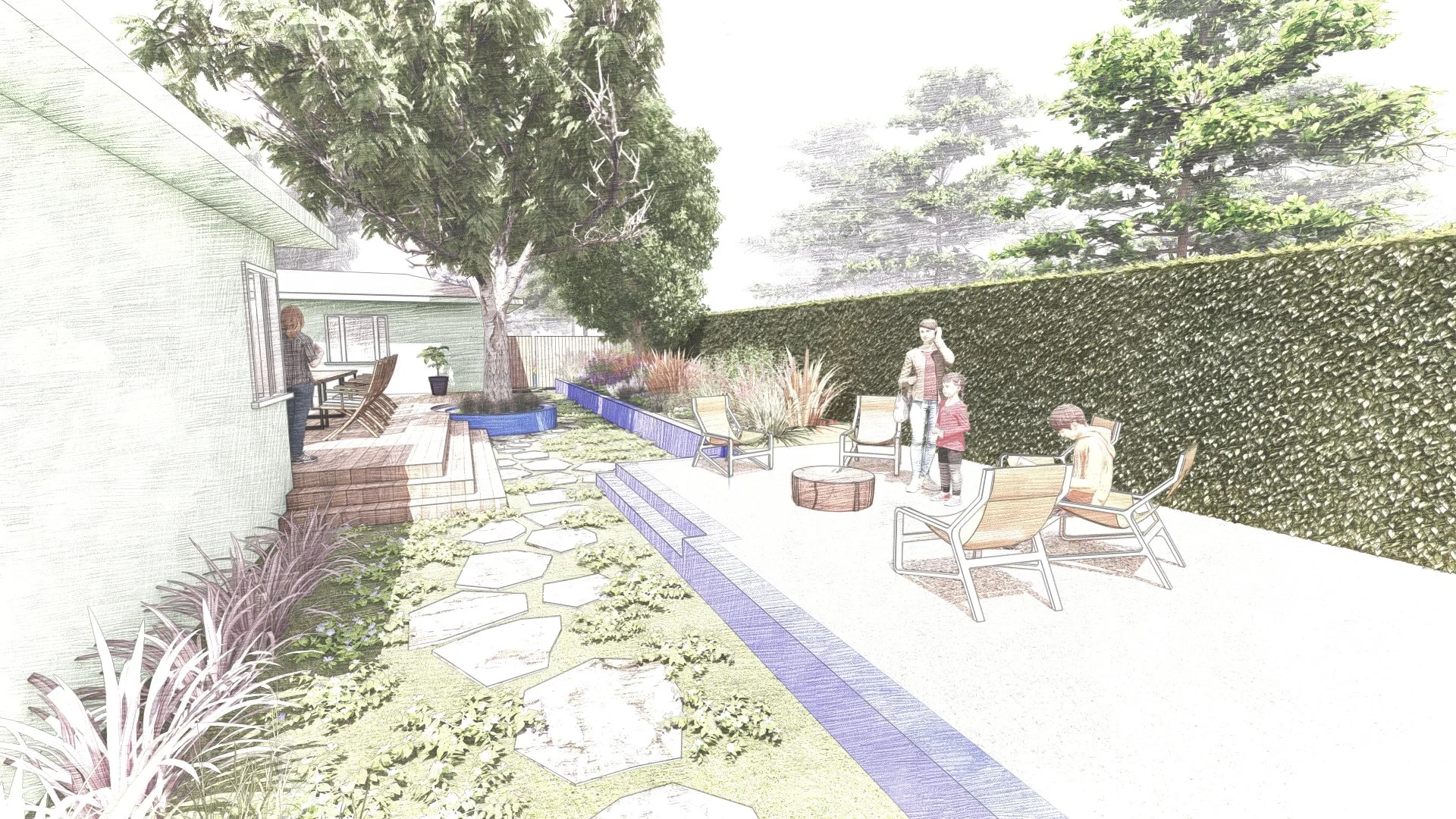
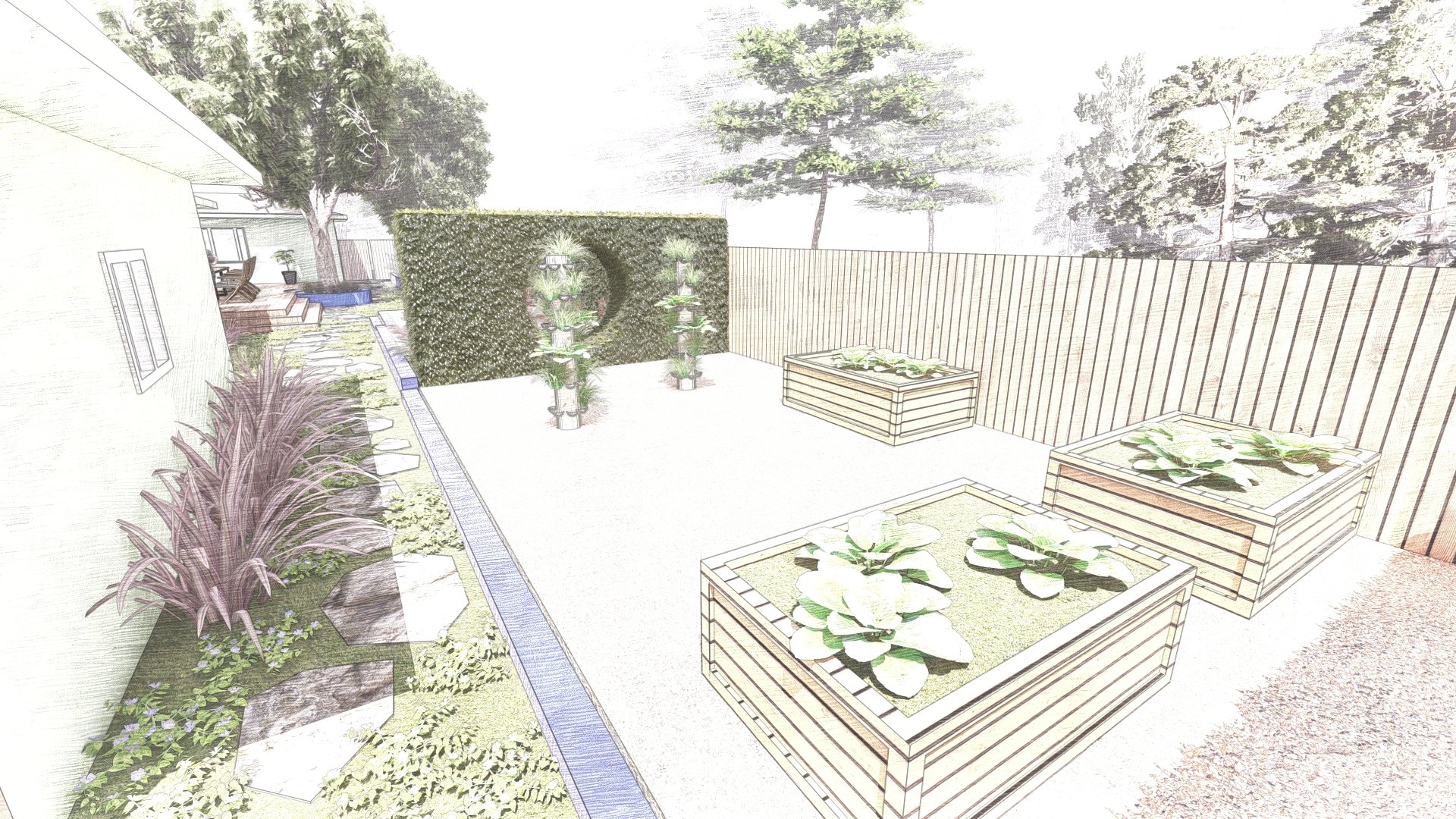
DEFINITION OF THE DESIGN
The movement spanned from about 1933 to 1965 and included architecture as well as industrial, interior, and graphic design. Sleek, cool, clean, sophisticated, functional, colorful, mod, and curvy-those are apt words to describe mid-century modern design. This term encompasses the trends that influenced architecture and interior design in prosperous, post-war America. Elements of mid-century modern Exterior design include clean lines, muted tones, a combination of natural and manmade materials, graphic shapes, vibrant colors, and integrating indoor and outdoor motifs. Well-known landscape architects like Garrett Eckbo, Dan Kiley, and James Rose rebelled against the neo-classical design, conventions and theories of the time (20'-30s). They were influenced by modernist architectural ideals of simplicity, function, scale, and unity.
EXISTING CONDITION
PROJECT DESIGN DRAWINGS
LASD Studio ‘Your Bridge to Nature’
Mid Century Modern Garden Design
Chula Vista, San Diego, California
Red Hawk Ridge. Alpine, San Diego county, California
Red Hawk Ridge, Alpine, California
https://www.redhawkridgeevents.com/
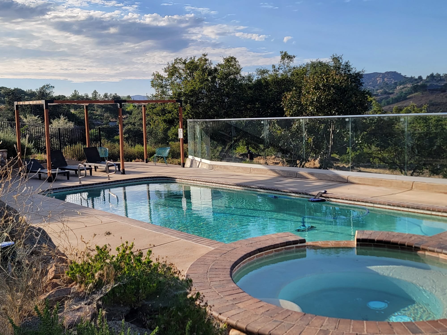
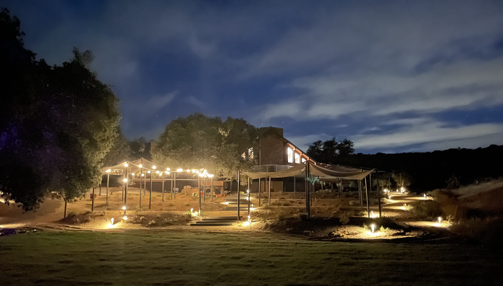
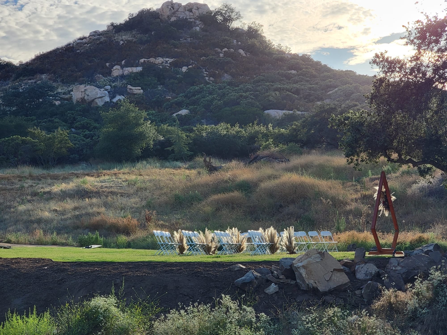
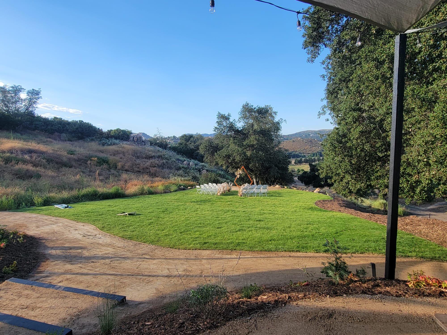
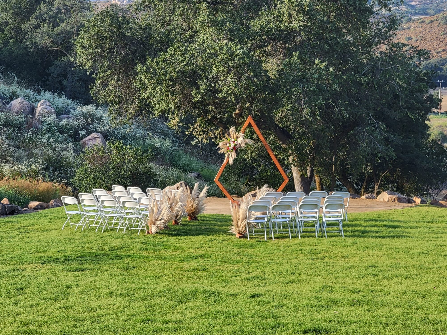
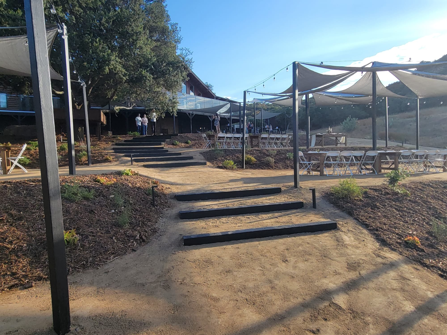
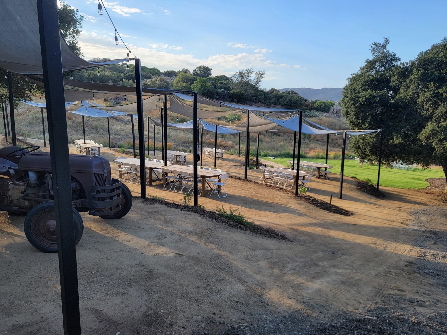
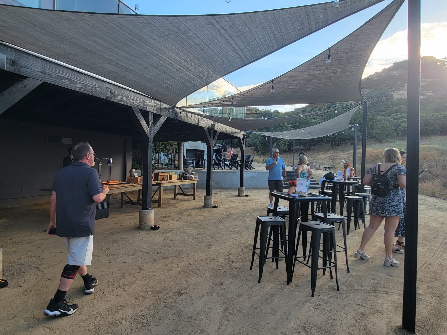
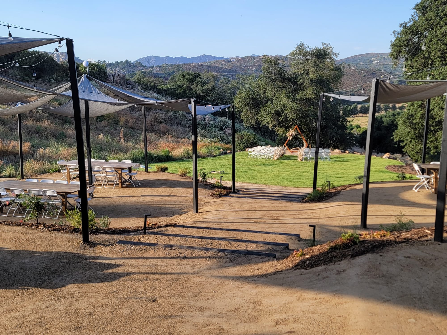
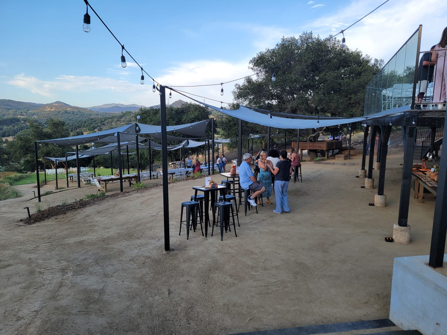
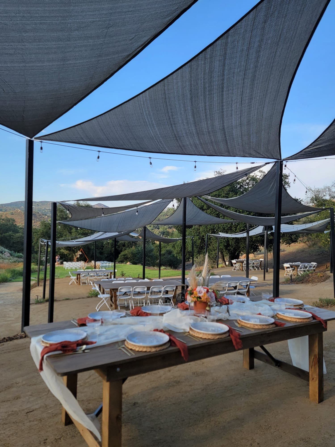
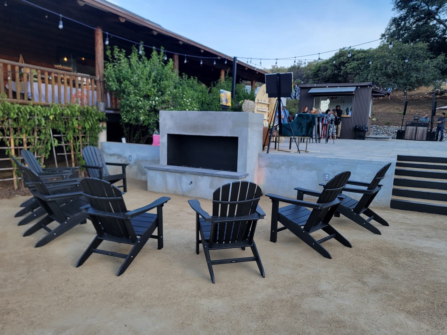
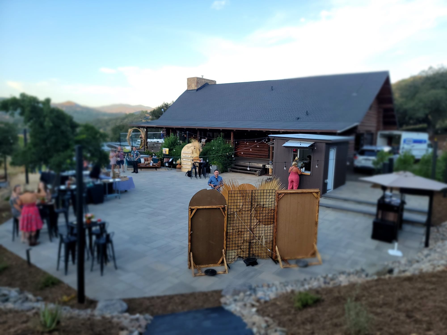
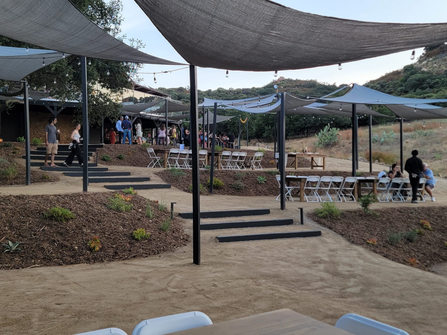
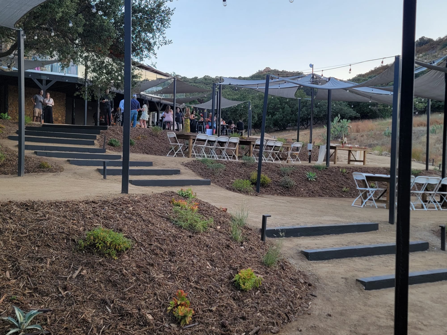
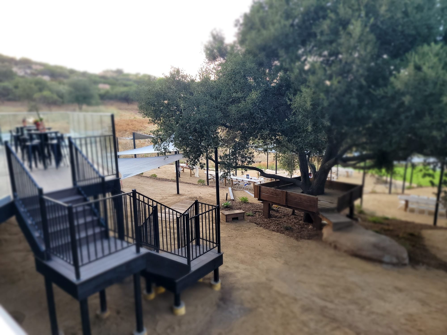
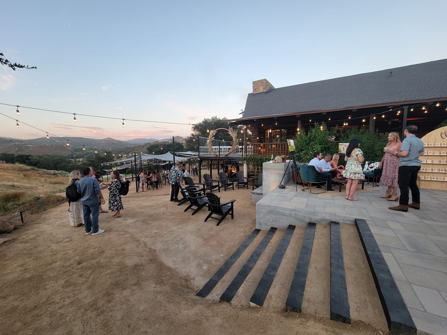
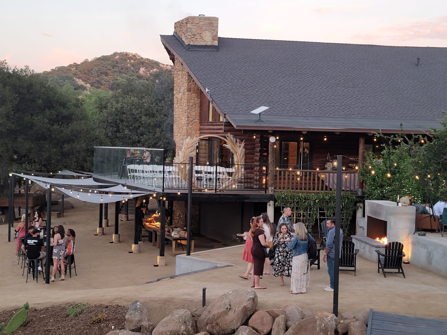
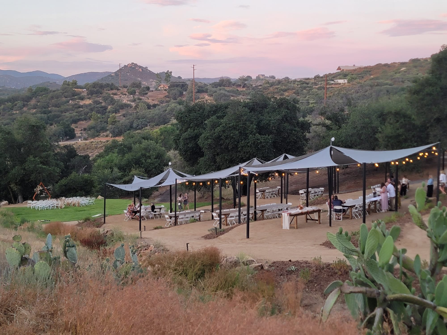
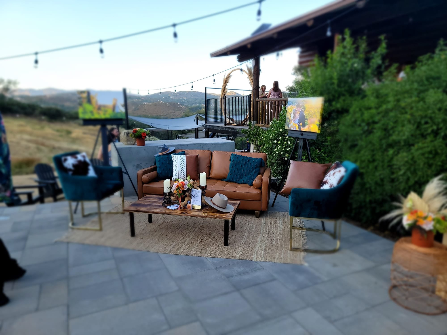
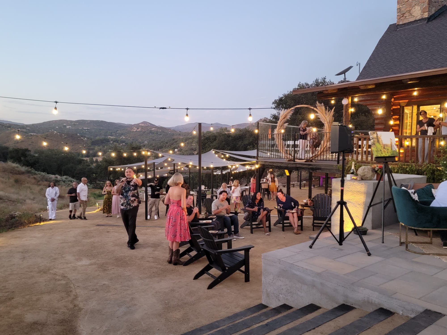
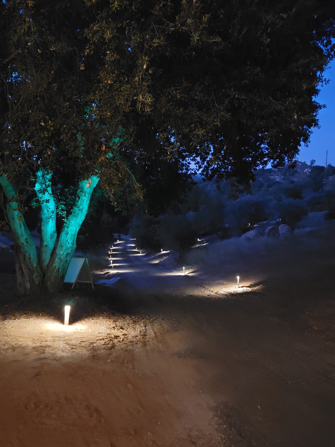
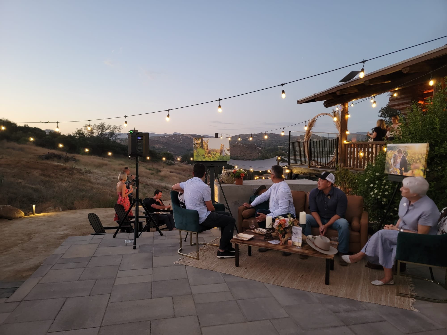
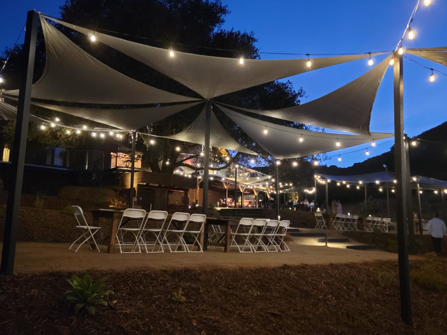
3D Conceptual presentation
LASD Studio works across garden design, landscape architecture, urban design, and regional landscape design based in San Diego and works internationally.
Garden of Marriage, Alpine, San Diego county, California
Pre-design brainstorming
We want to create structure that coula accomodate 360 sitting places for dinning and still gently touch pre-exisitng condition of virgin landscape with its ecosystem and established buidiverse values.
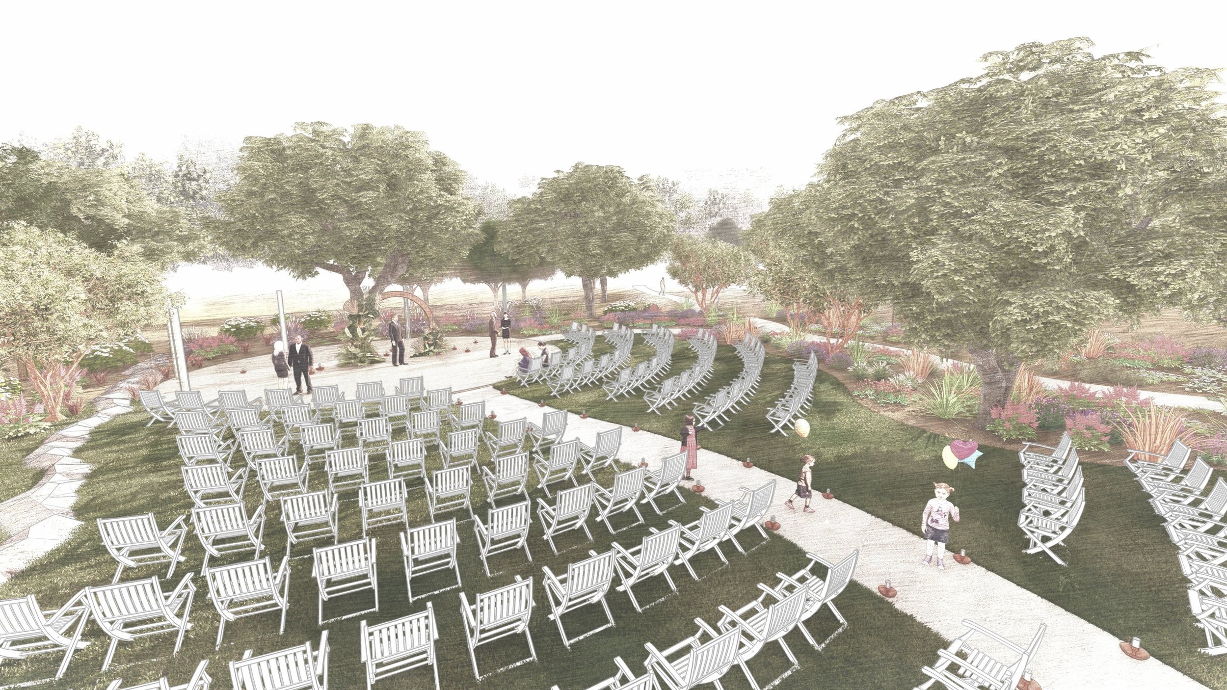
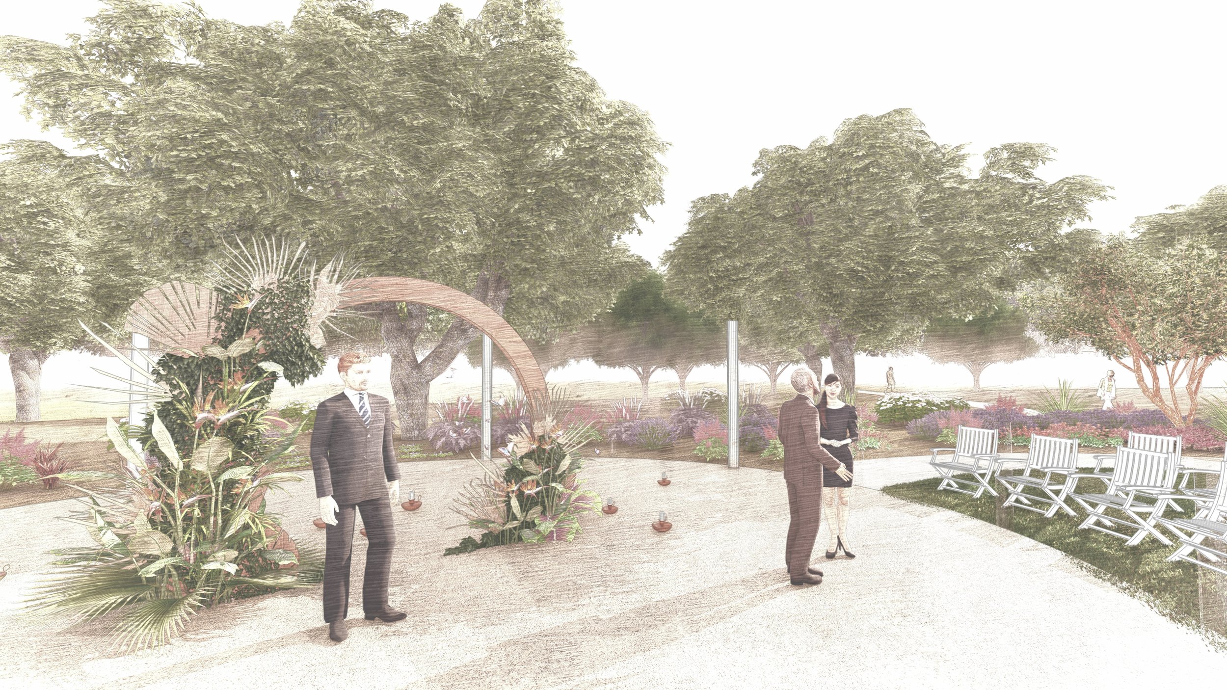
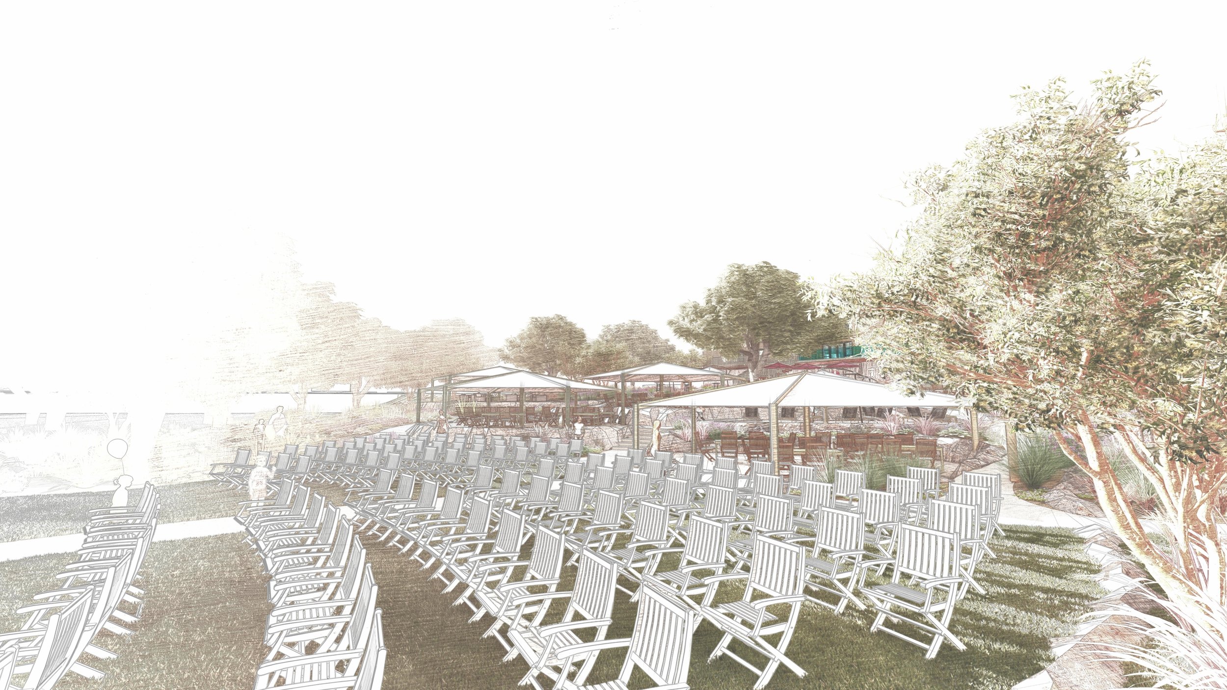
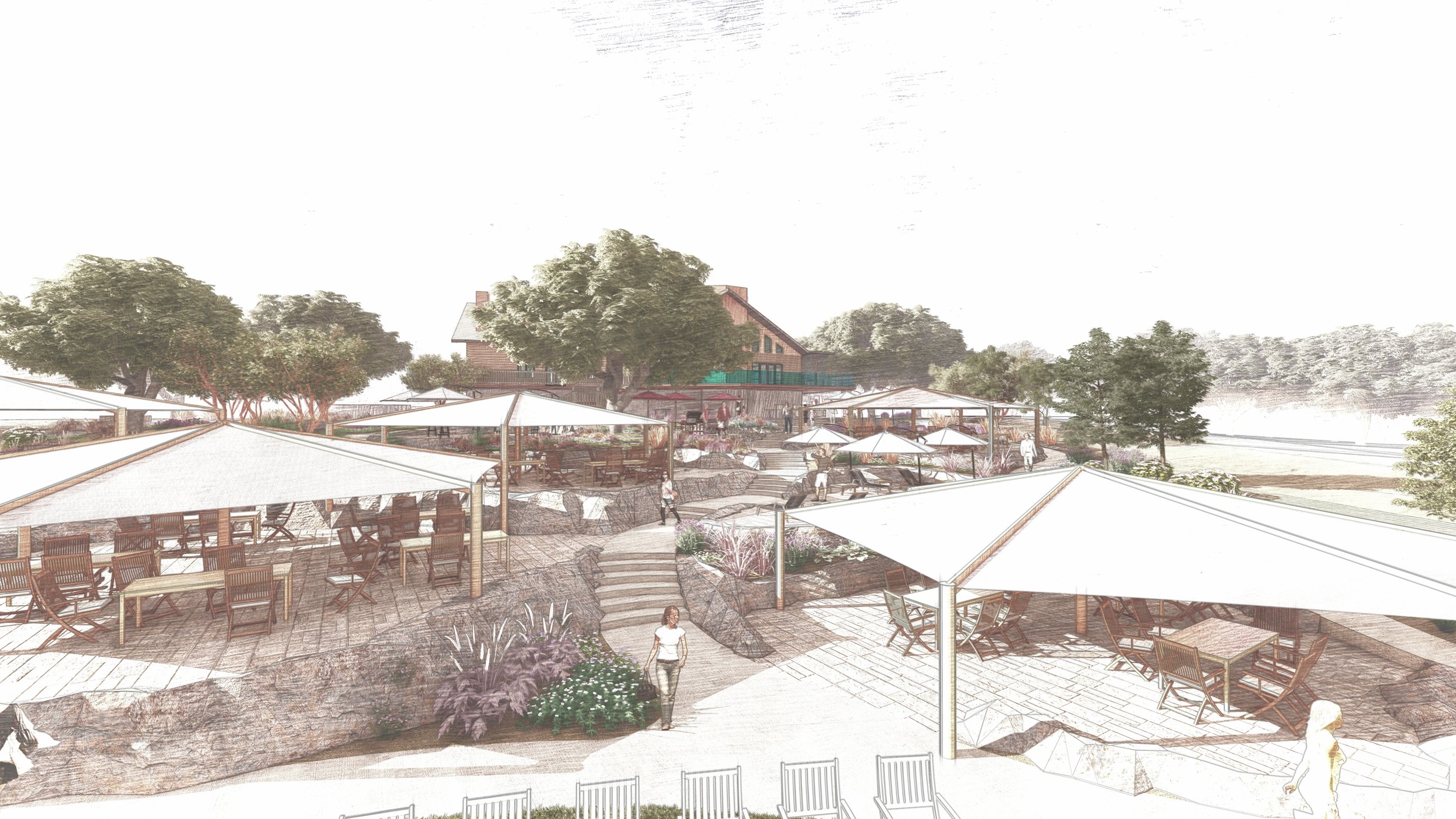
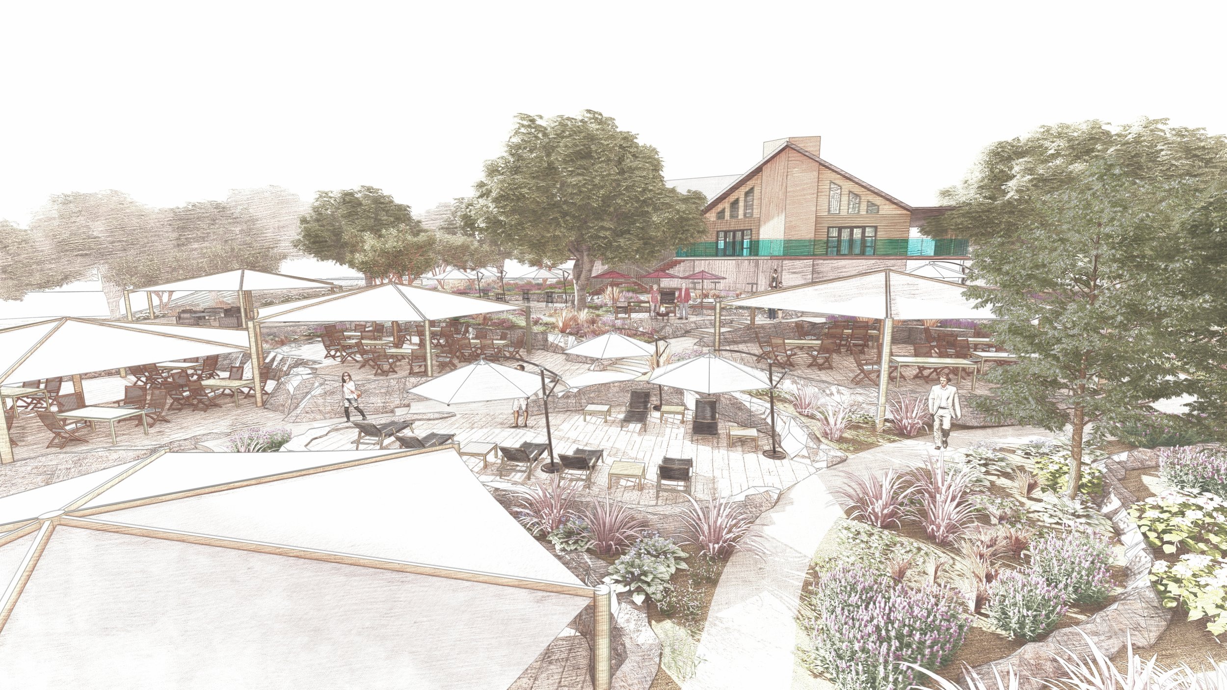
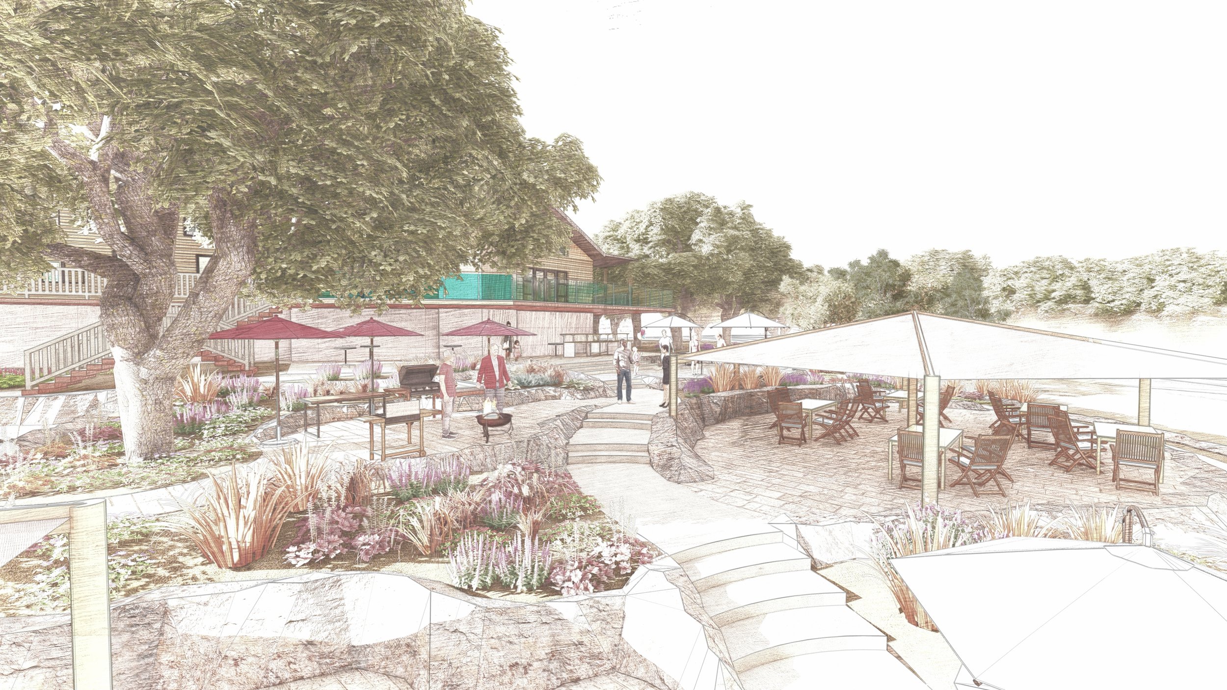
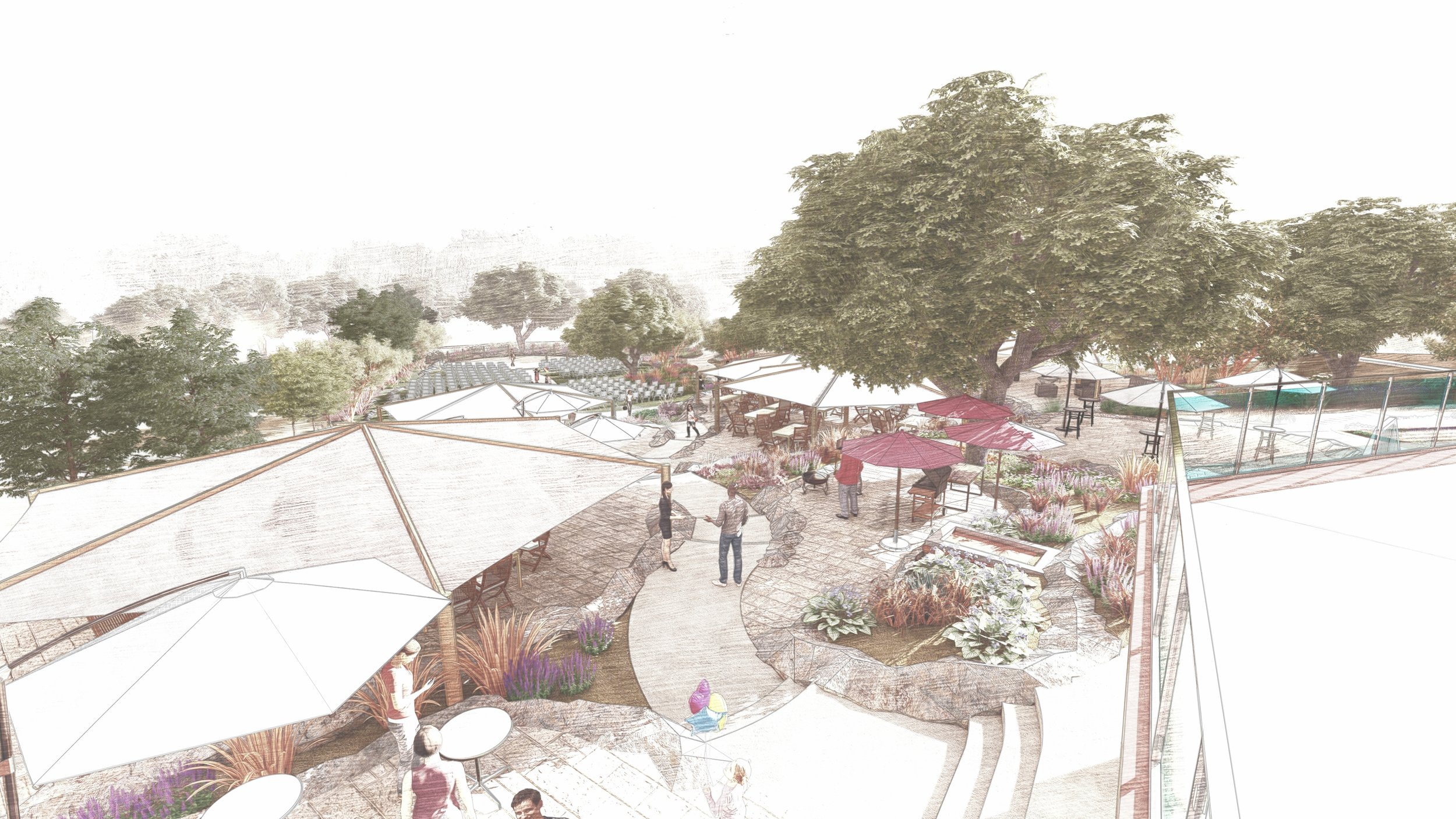
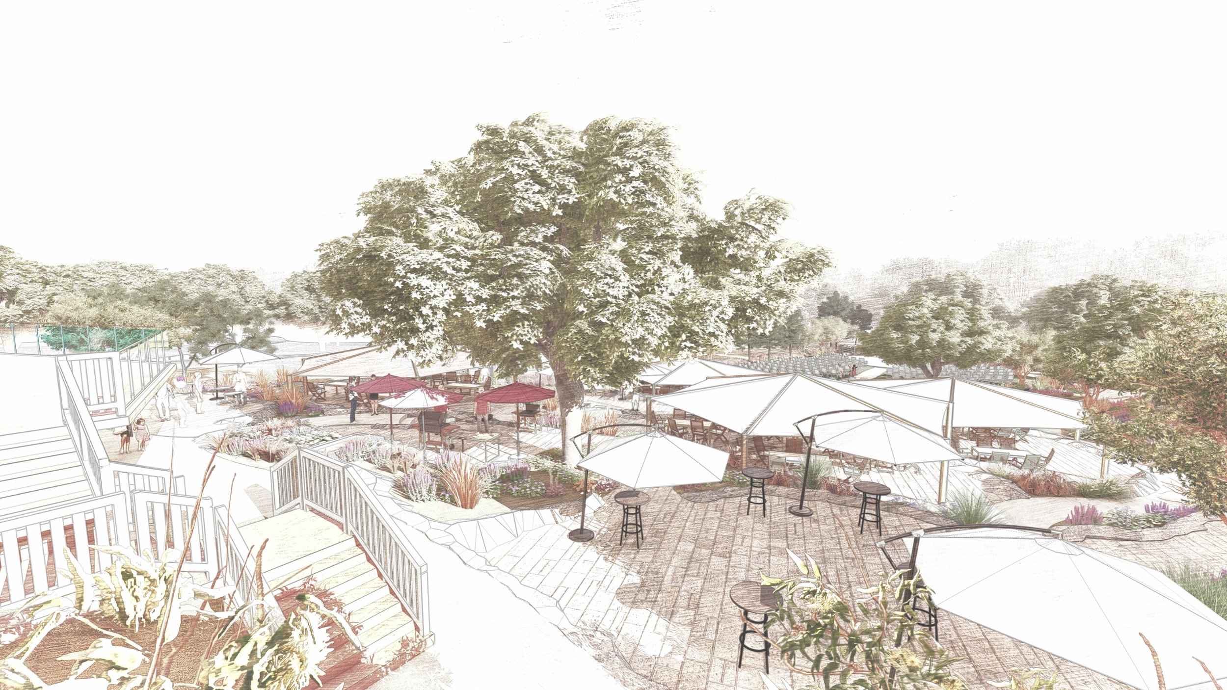
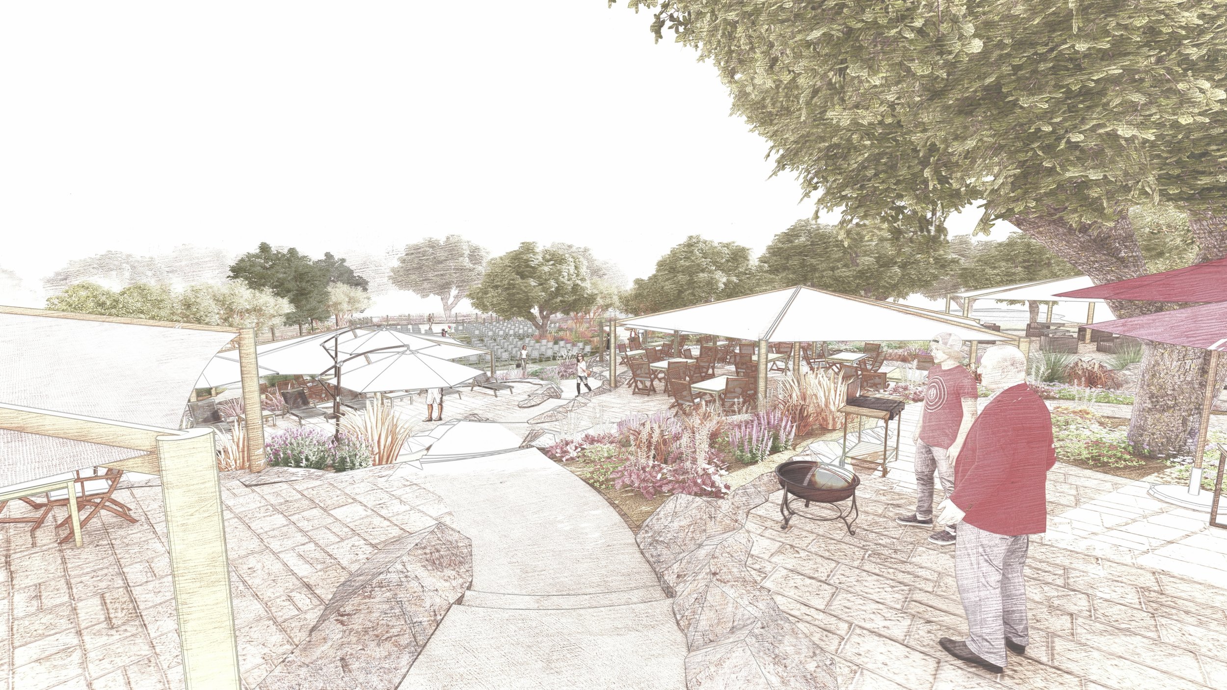
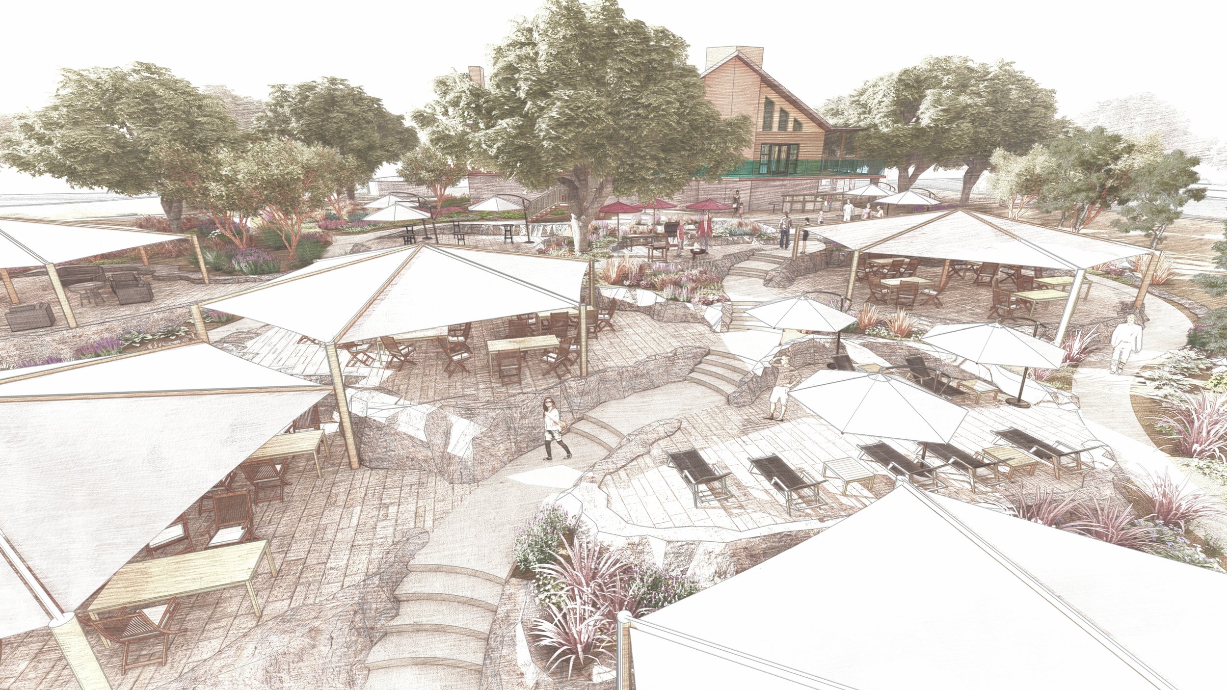
EXISTING CONDITION
One of the main concern was to rather add biodiversity value with our intervention then create a new landmark.
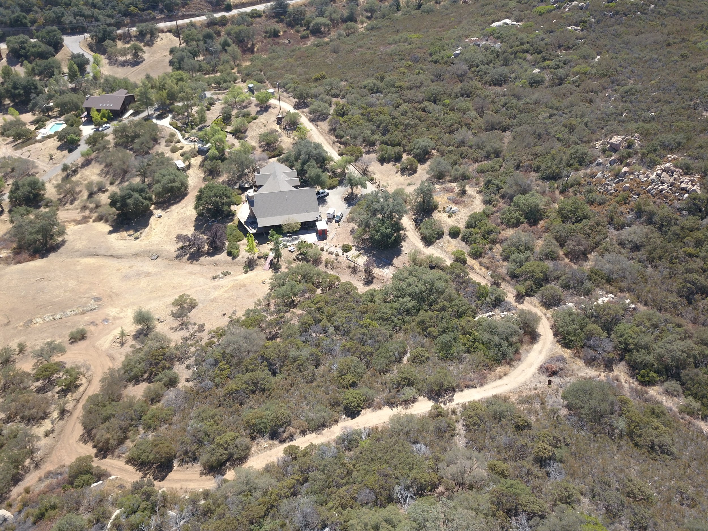
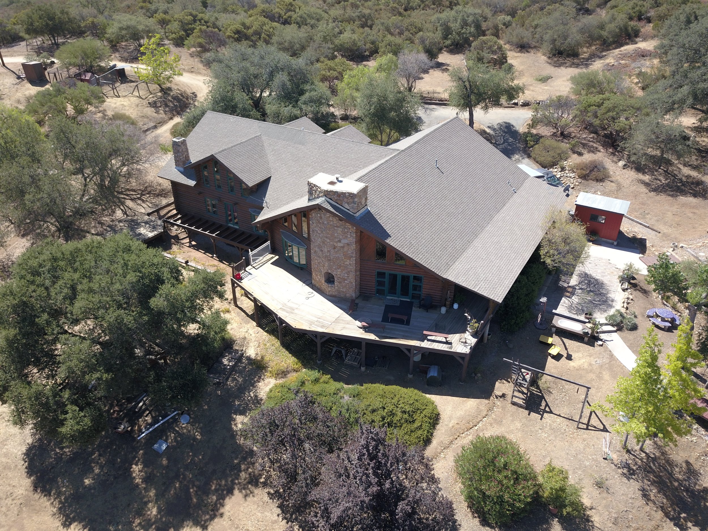

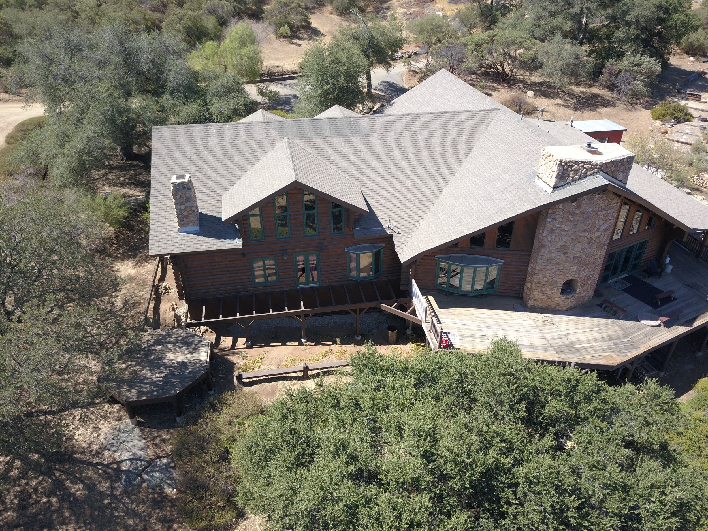
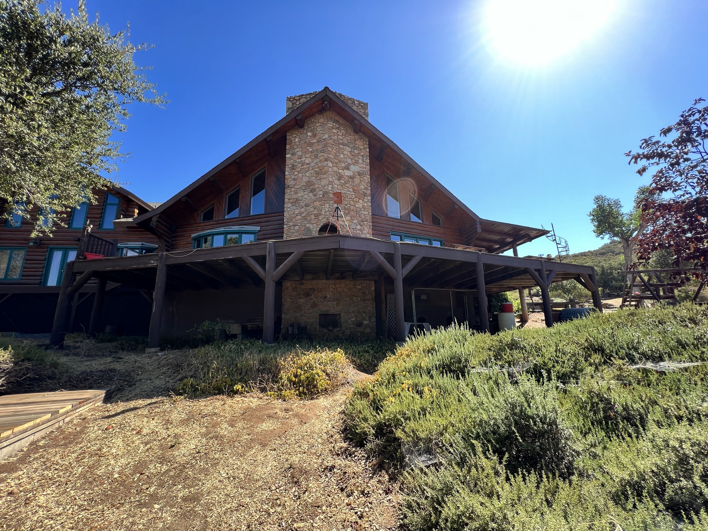
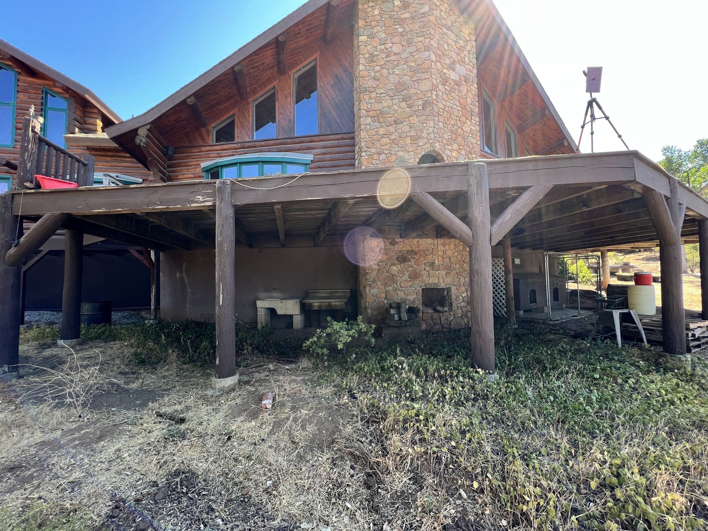
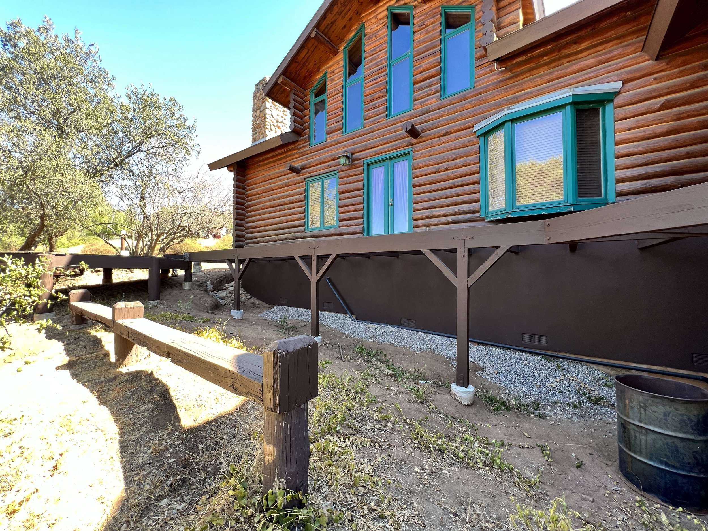
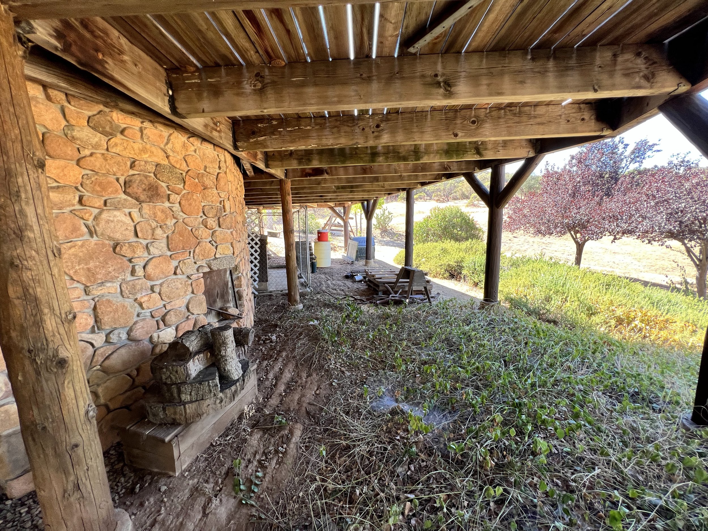
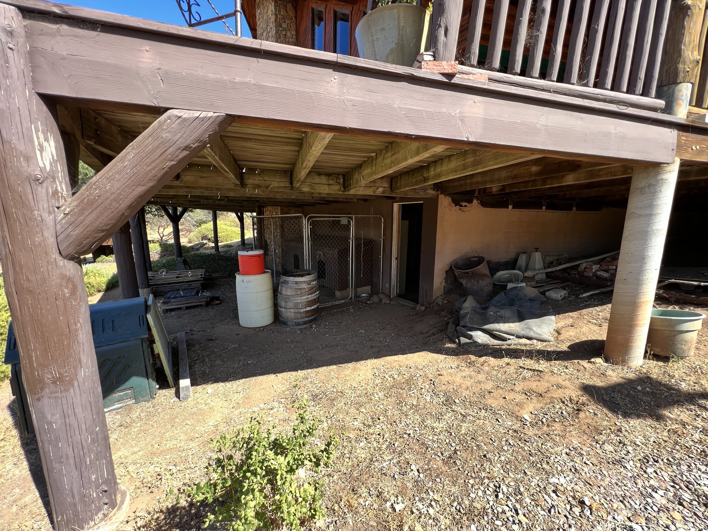
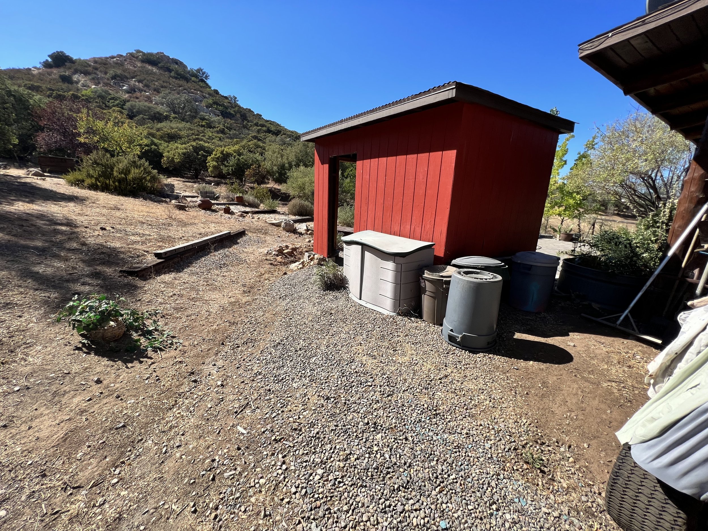
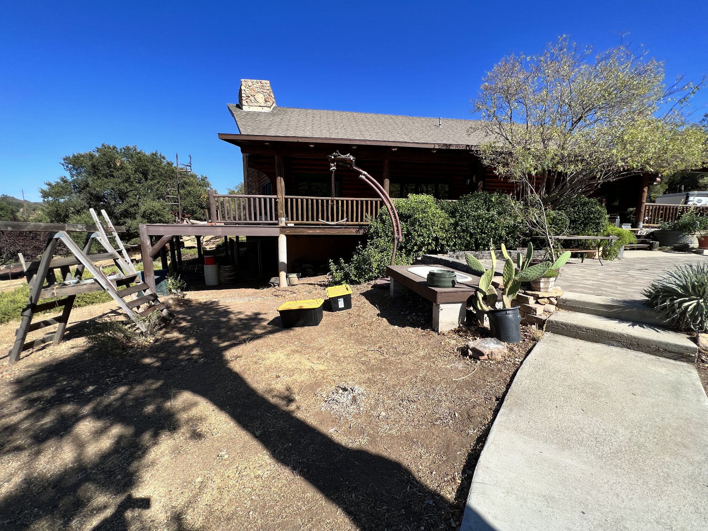
PROJECT DESIGN DRAWINGS
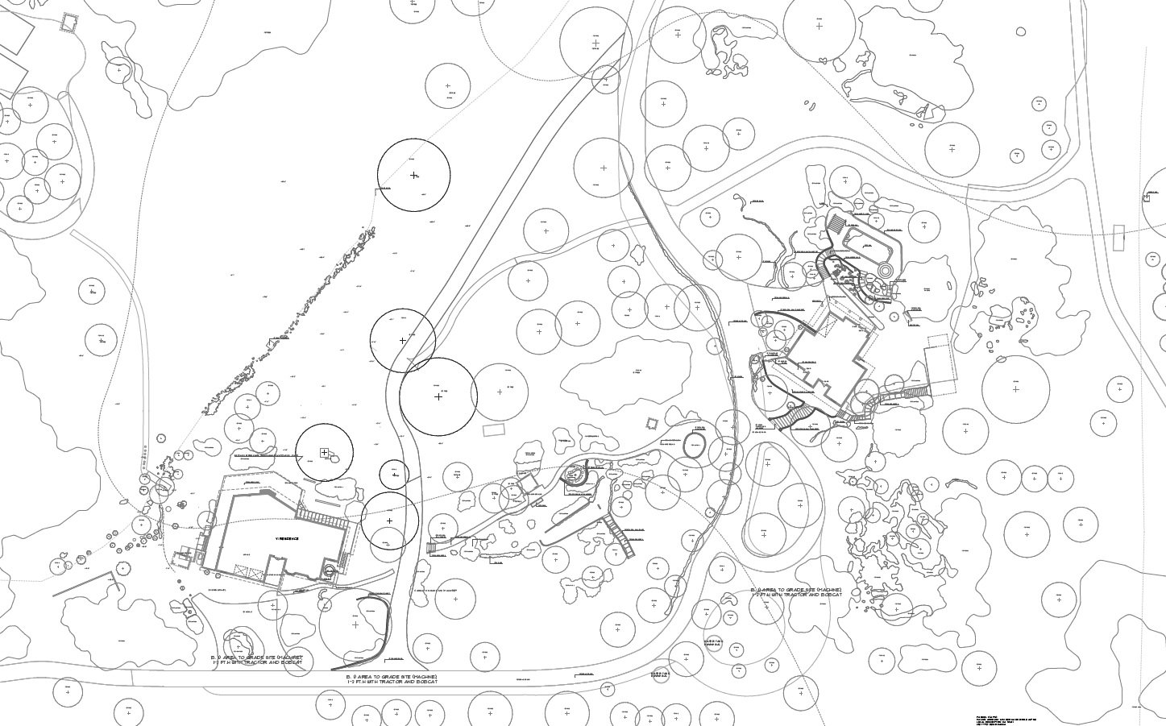
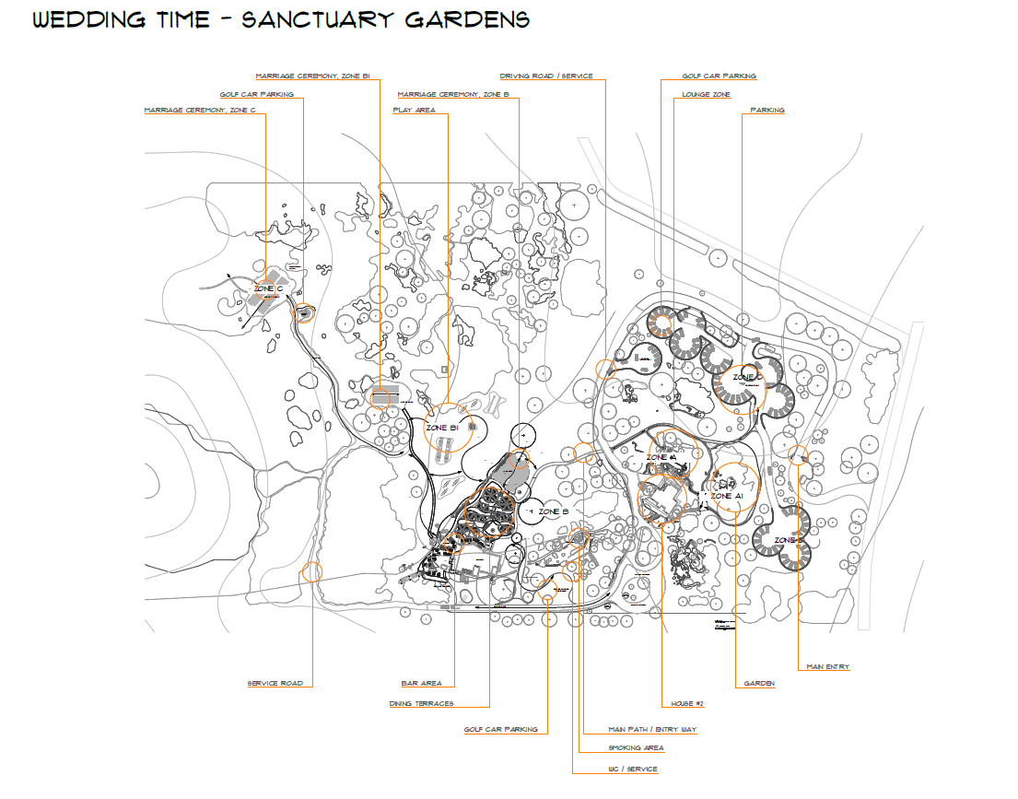
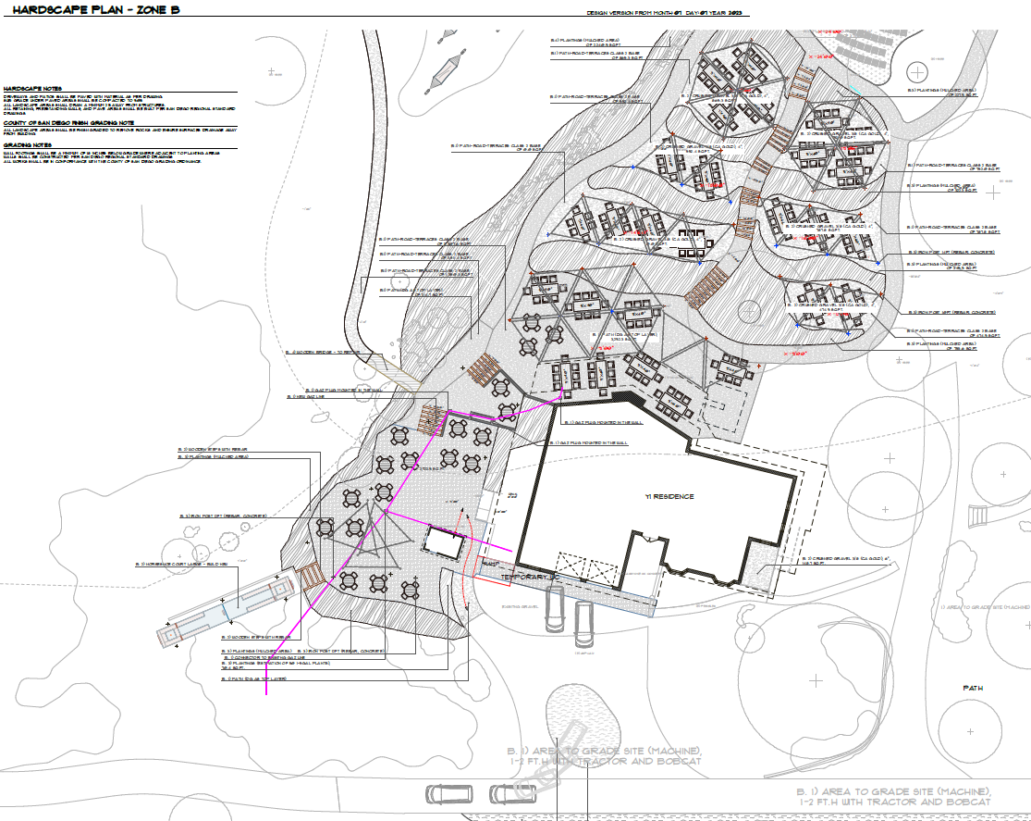
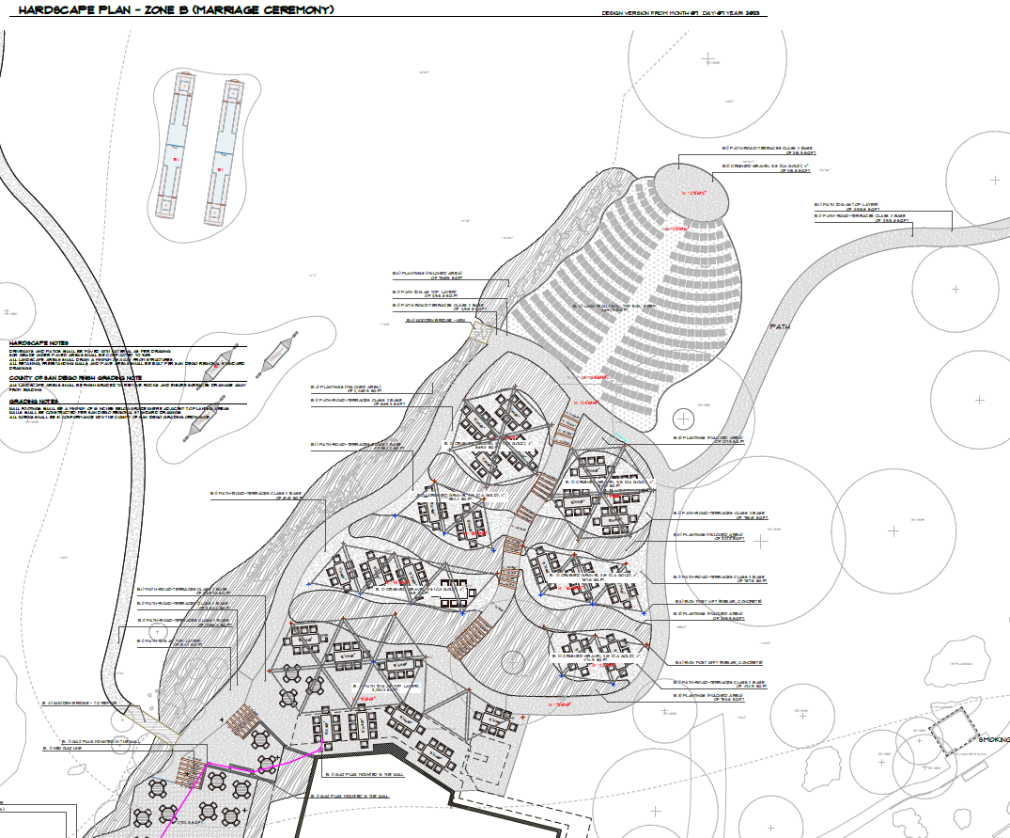
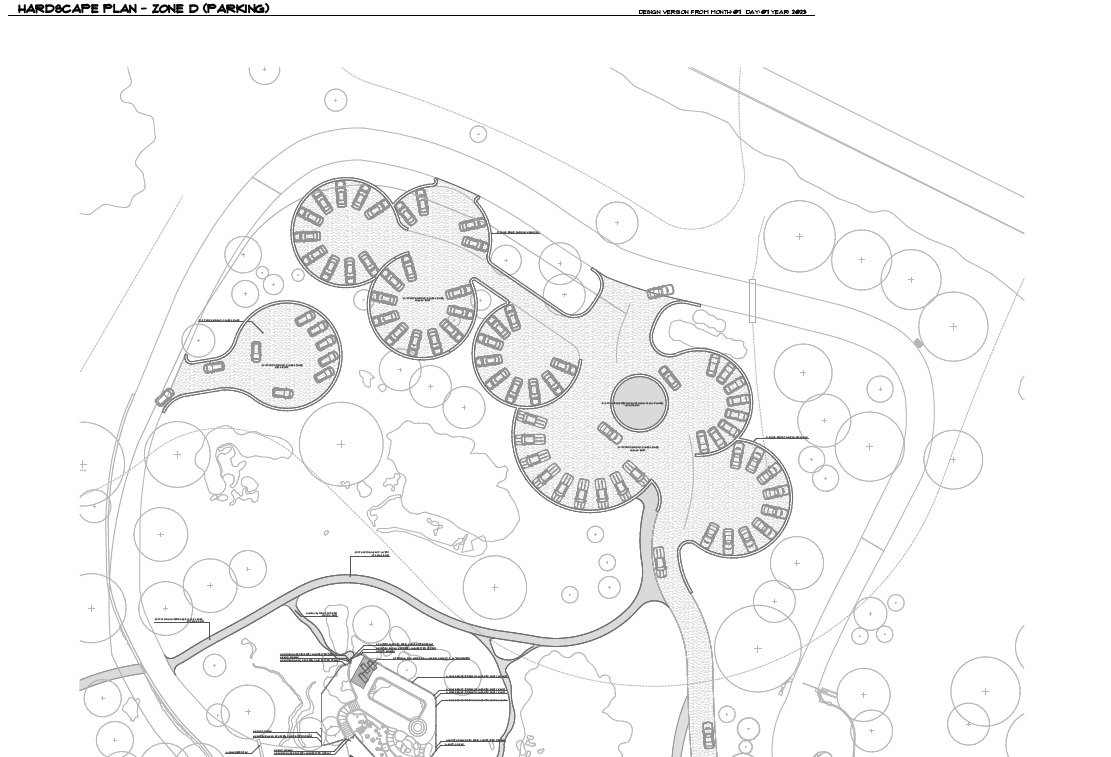
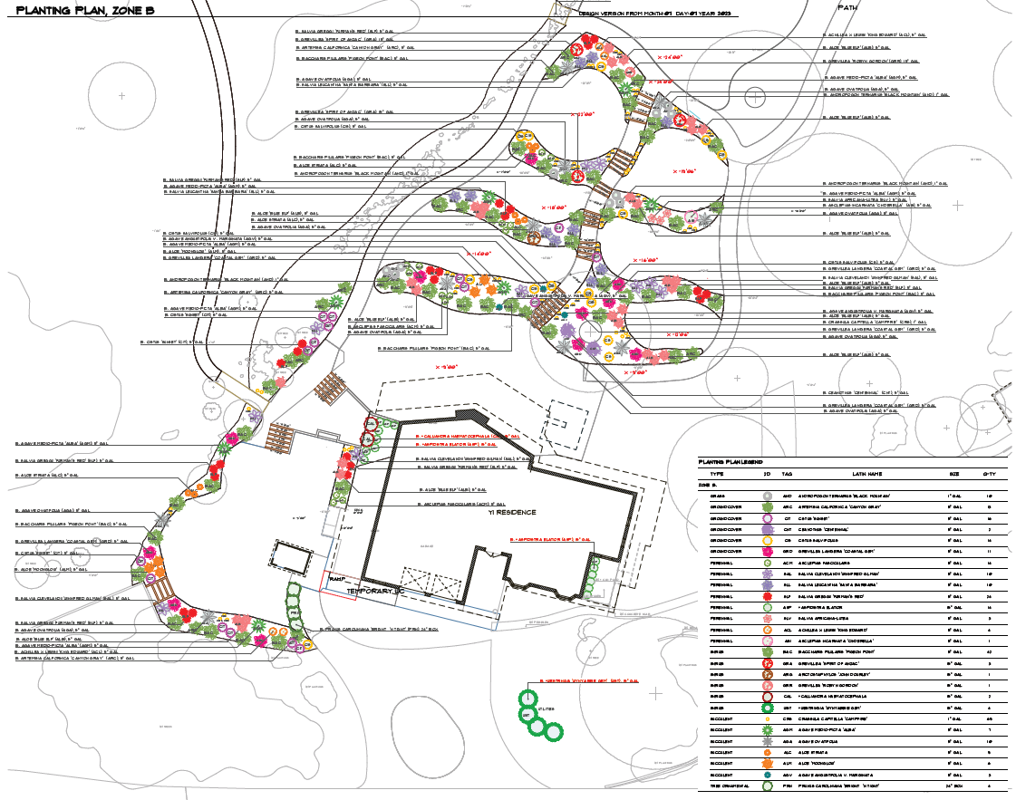
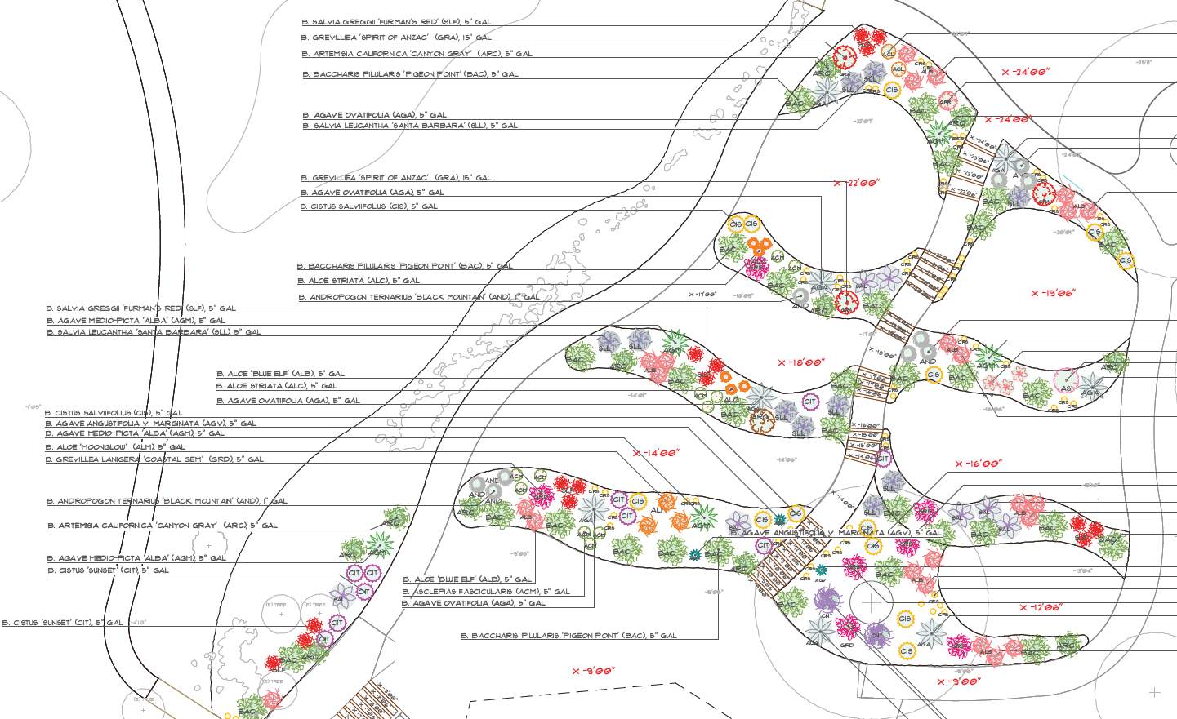
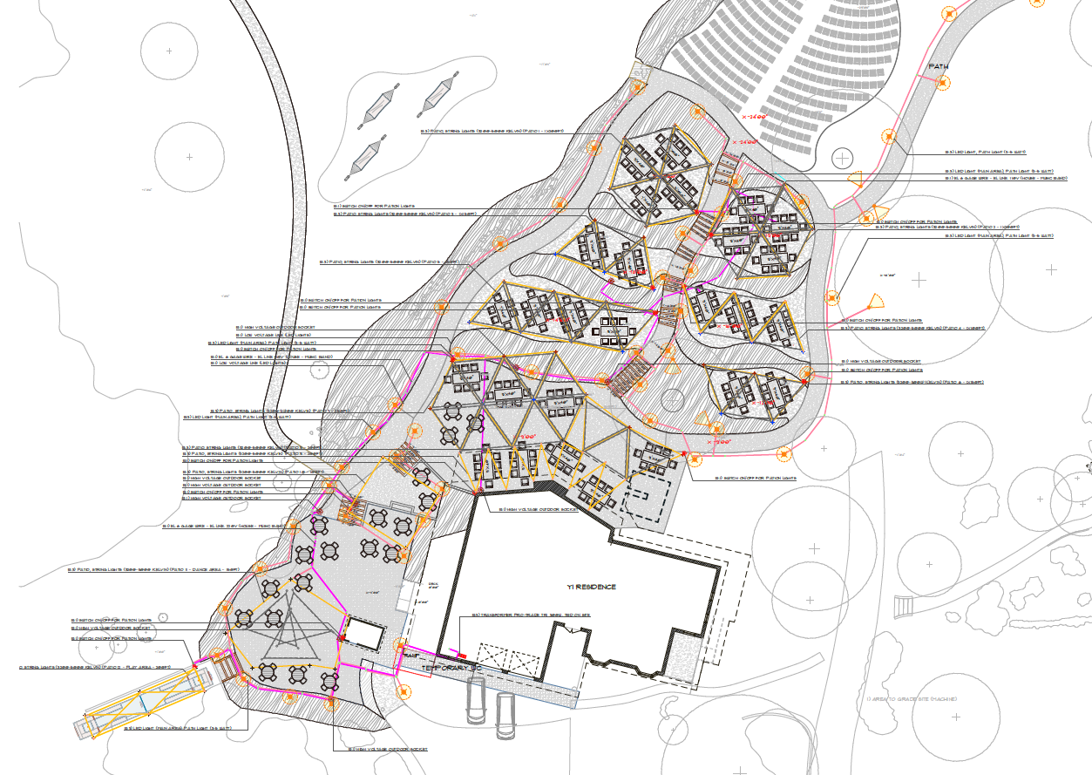
About the Conceptual Landscape Design:
We combine contemporary vision of sustainability with the exisitng country craftsman style of the house.
Here is work in progress.
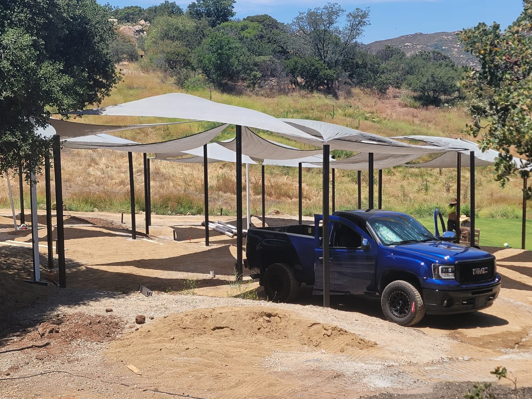
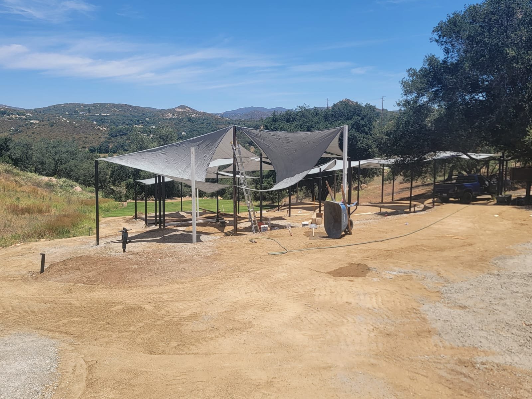
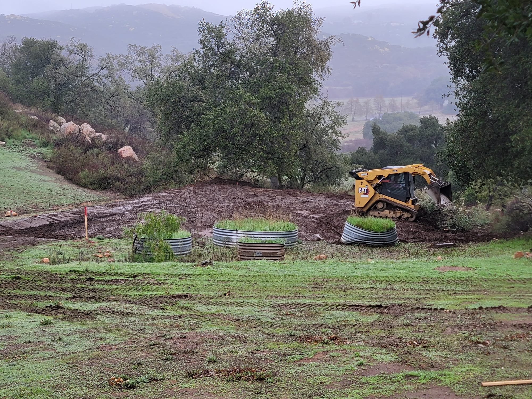
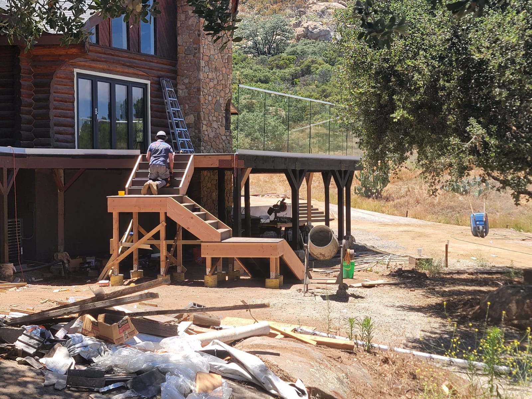
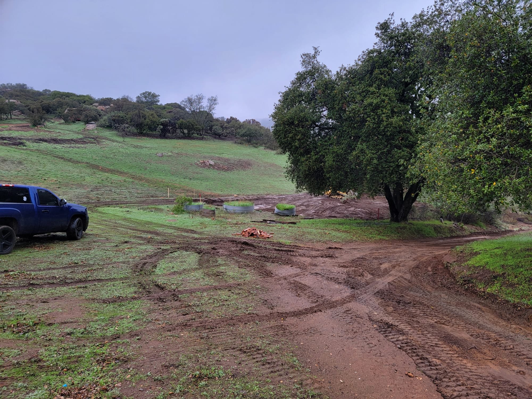

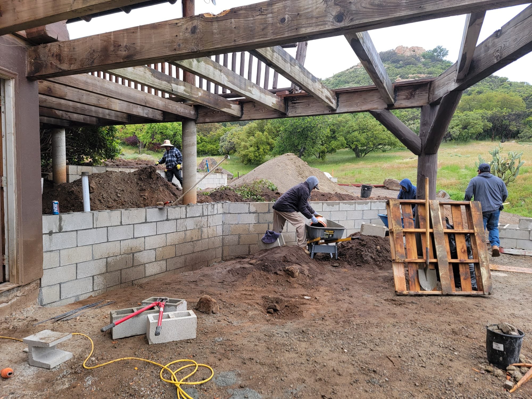
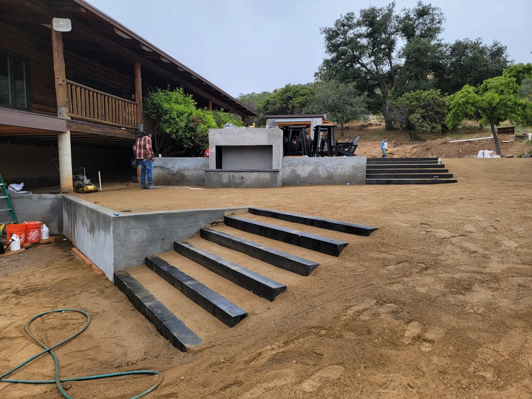
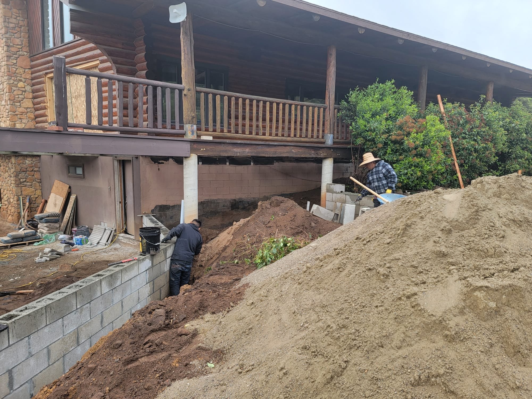
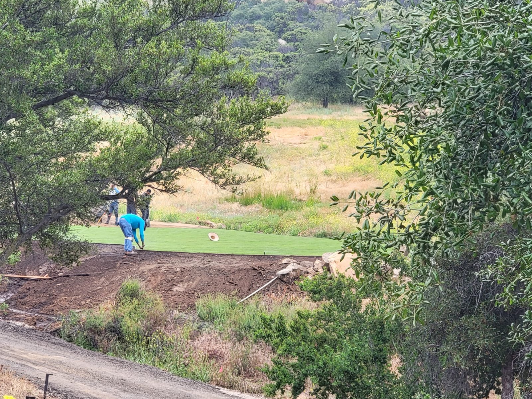
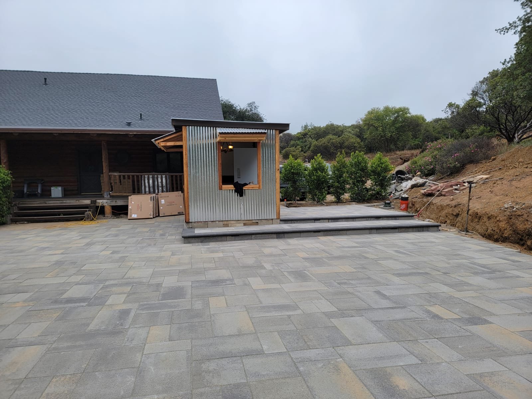
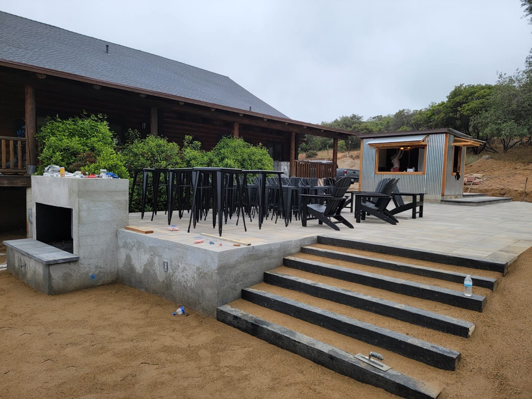
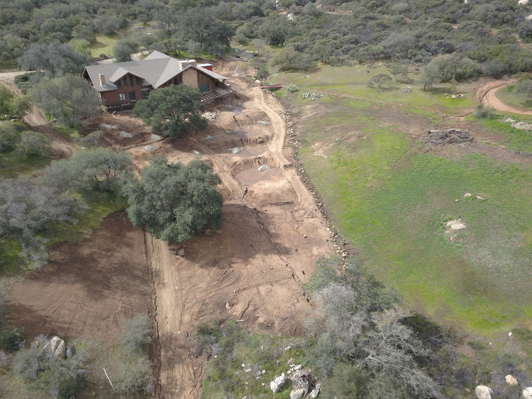
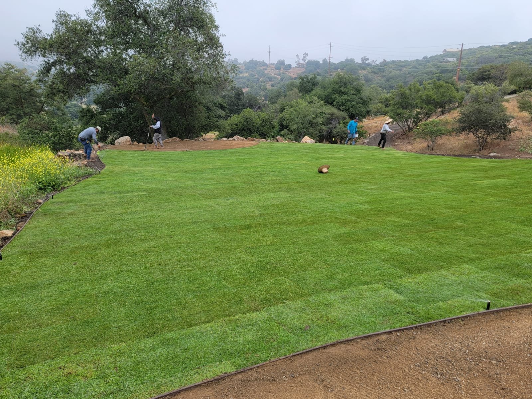
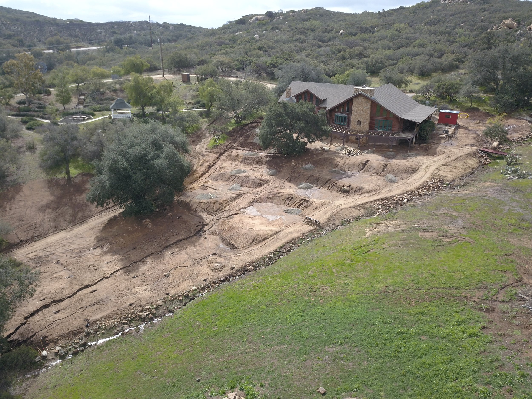
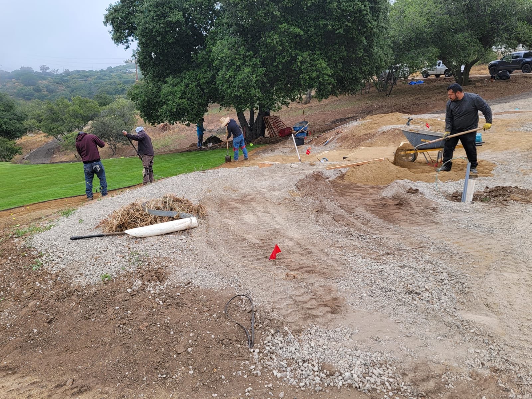
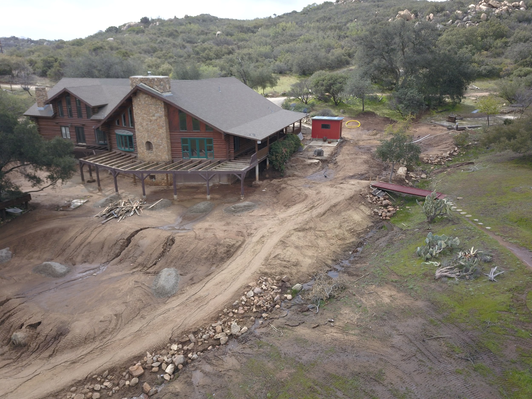
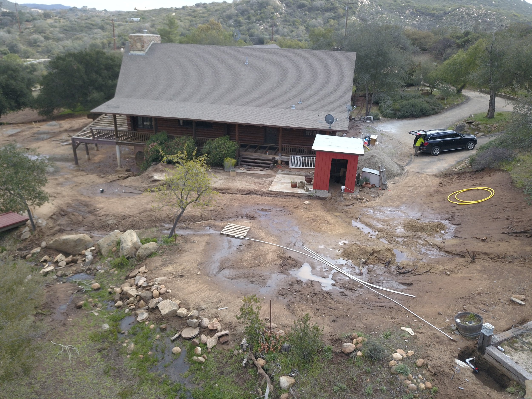
Please check Red Hawk Ridge - https://www.redhawkridgeevents.com/
LASD Studio ‘Your Bridge to Nature’
Wedding venue - Contemporary + country craftsman styles
Alpine, San Diego county, California
Garden Sanctuary - Spanish Revival. Mission Hills, San Diego
LASD Studio works across garden design, landscape architecture, urban design, and regional landscape design based in San Diego and works internationally.
Garden Sanctuary in Spanish Colonial Revival
Location: Mission Hills, San Diego.
Pre-design brainstorming: We emphasise the importance of existence of the structures as they belong to the architectural gravity of the desired style of the property, and thus create a new identity with association of Spanish Collonial Revival essence for the unfolding future evolution of the property. In such way, we predetermine the overall style, however leaving openly opportunities for presence or introduction of other elements that may come with post design processes. In this very philosophical essence we are refering to the evolution of the Garden Sanctuary Project Design - Designing Landscapes as Evolutionary System.
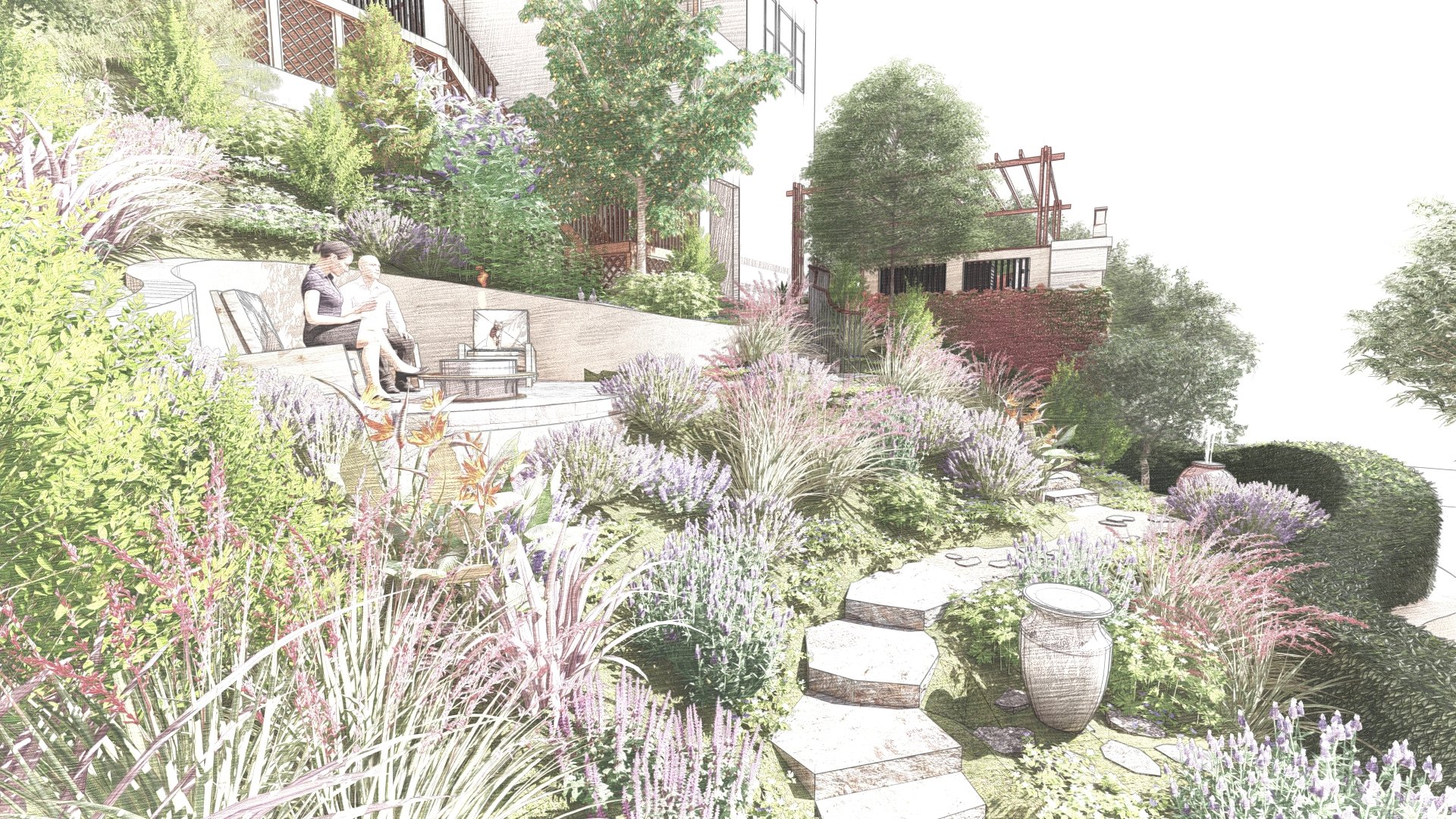
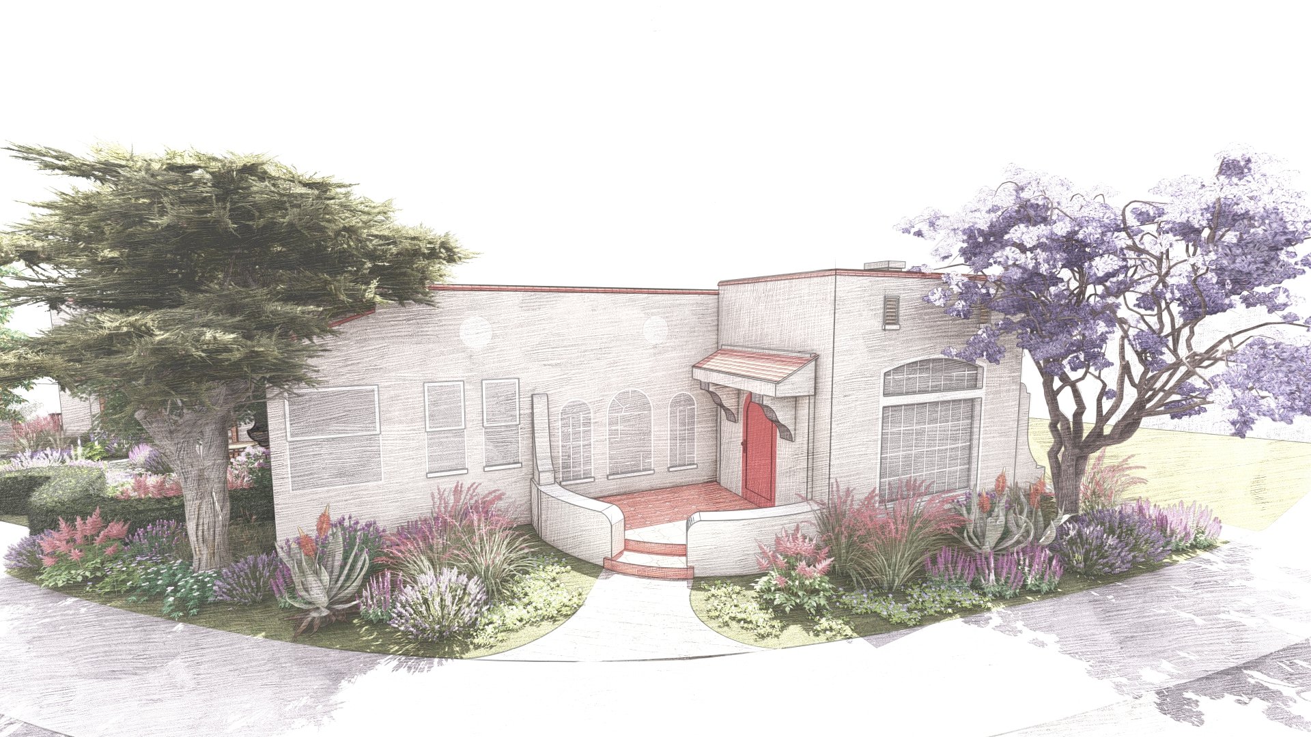
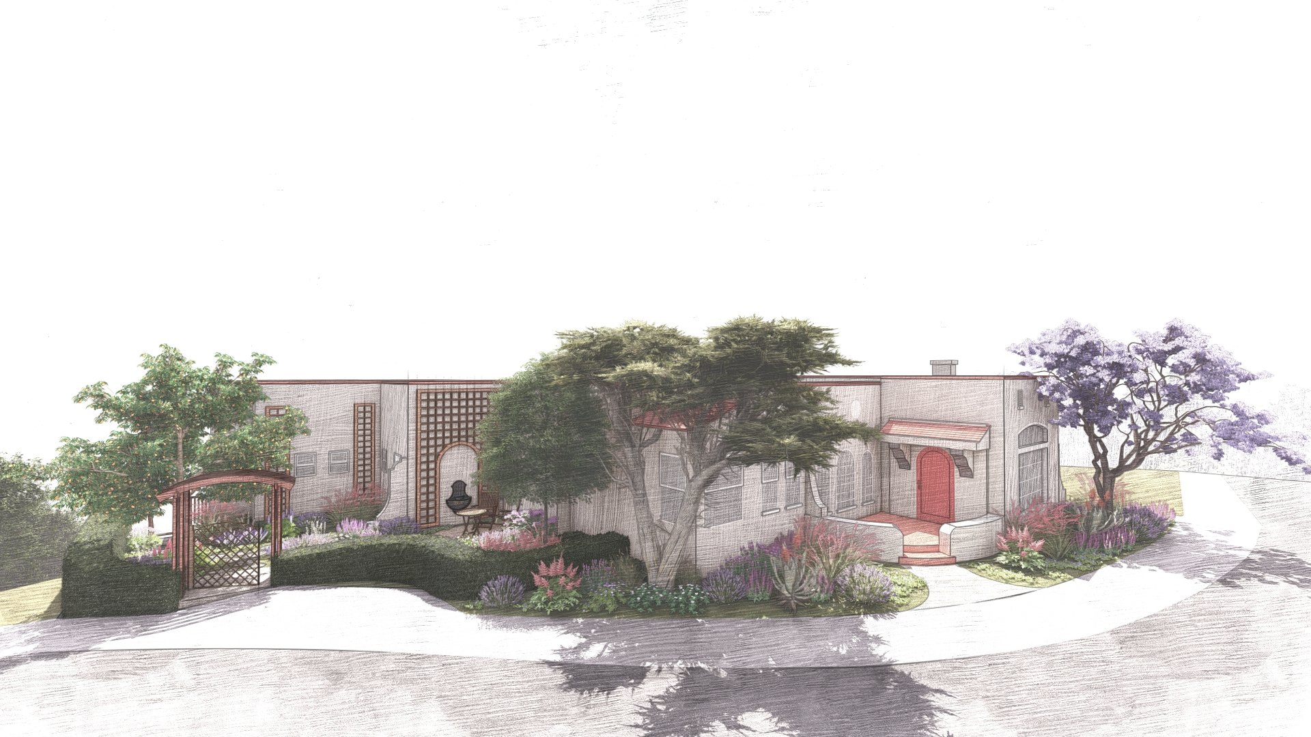
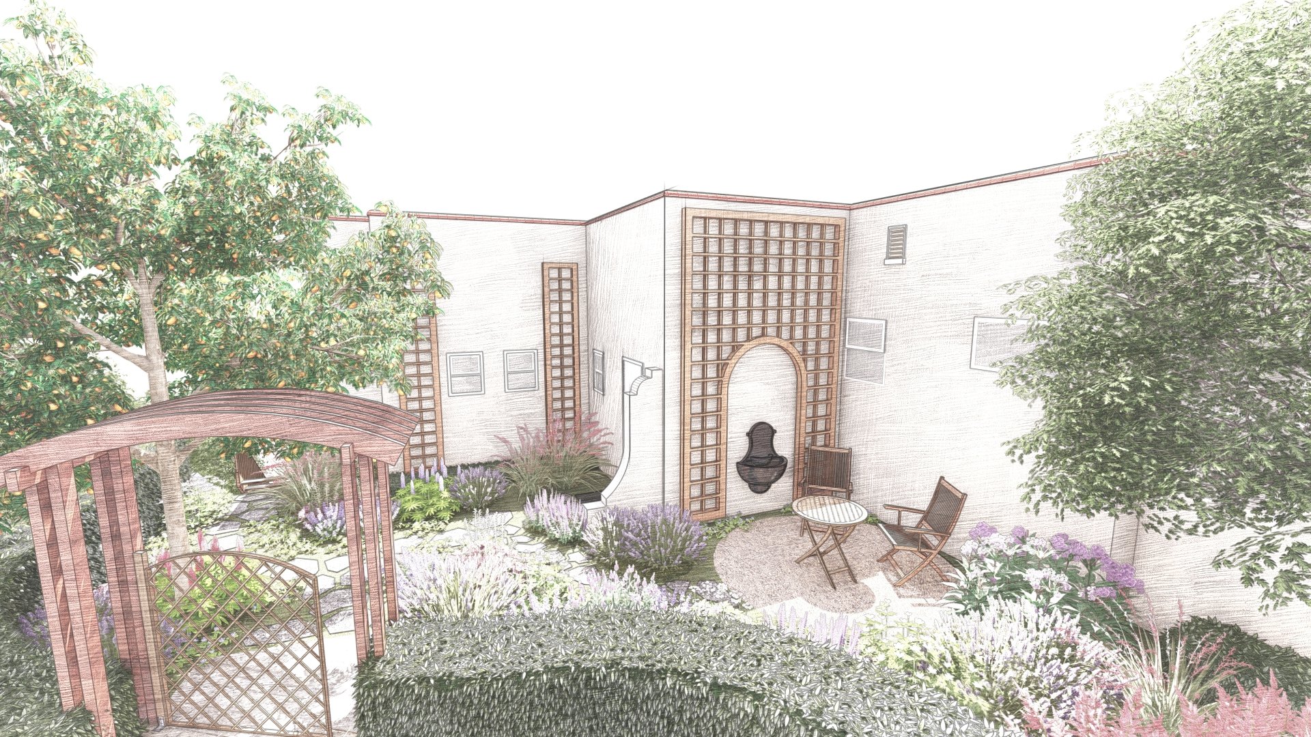
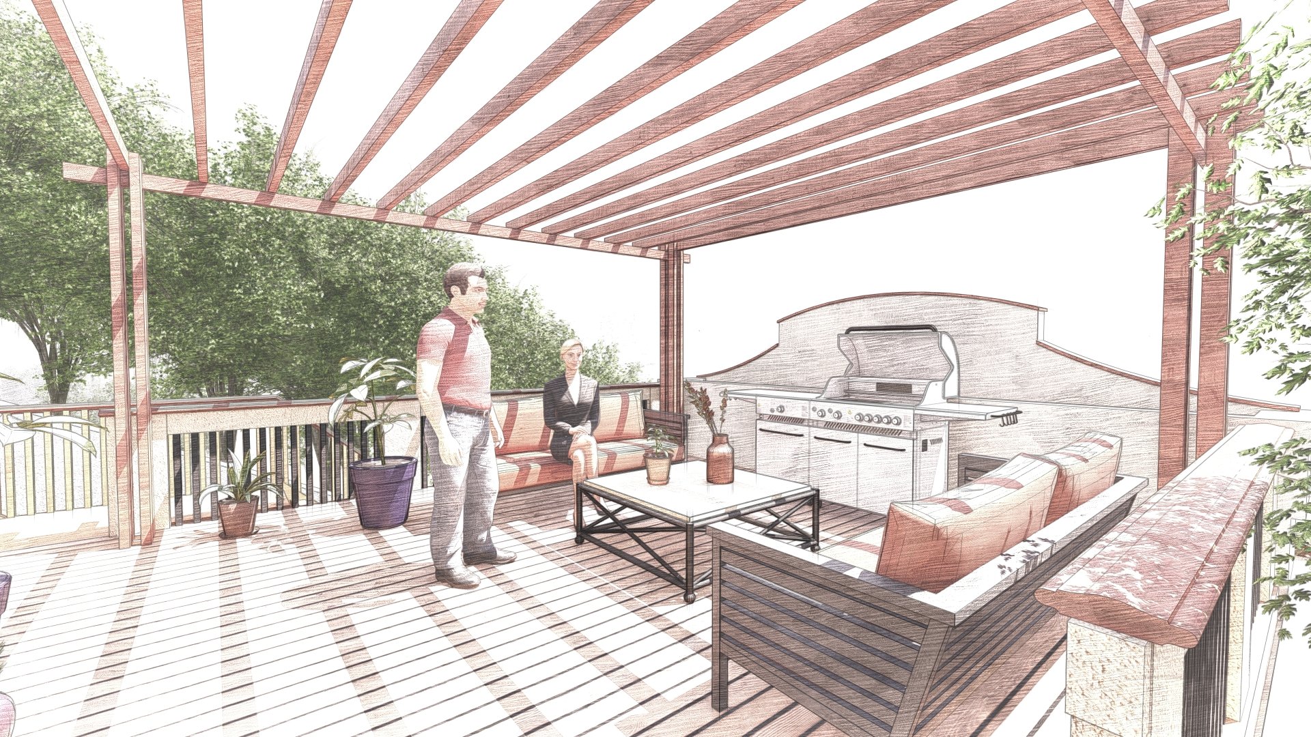
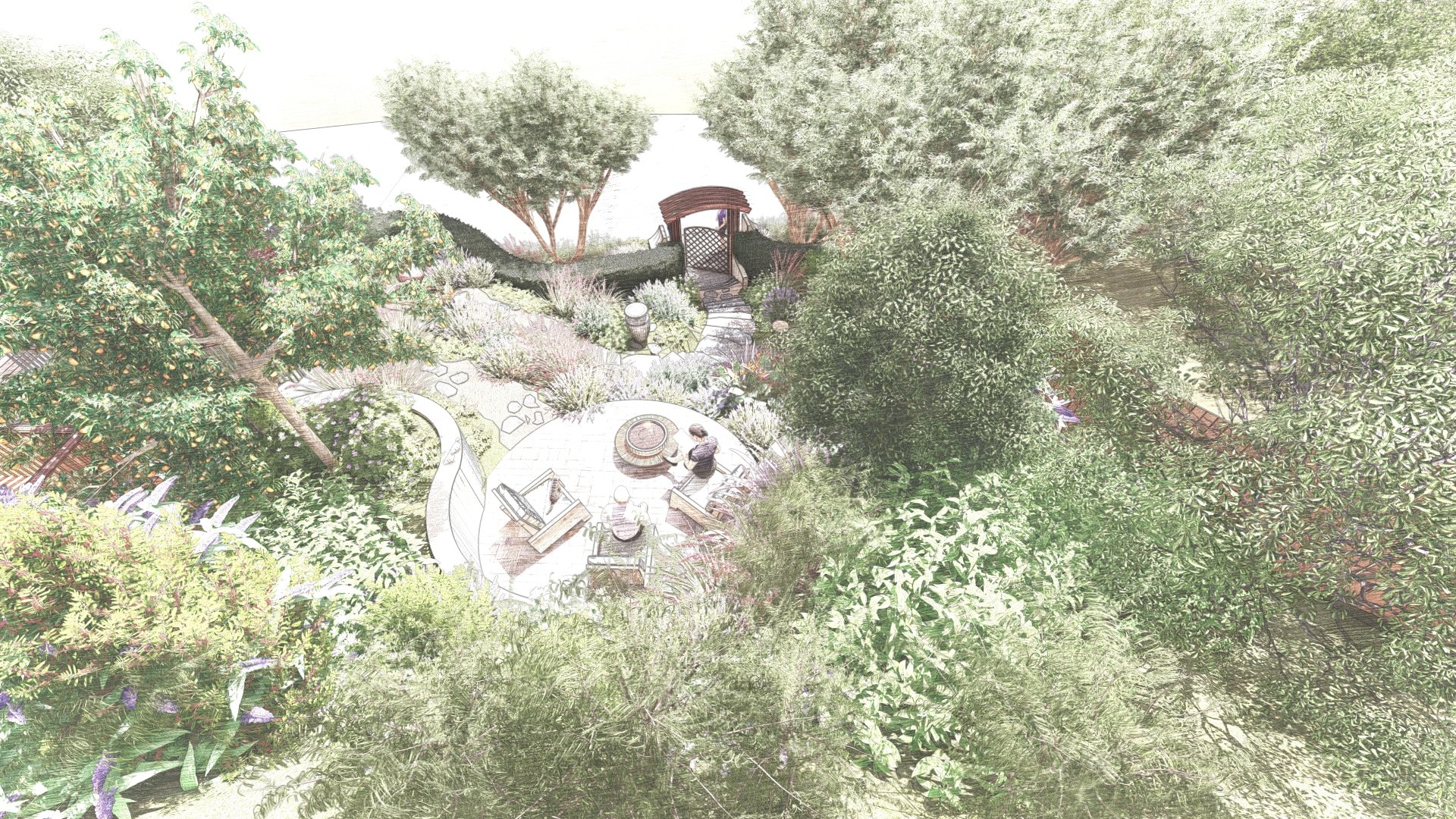
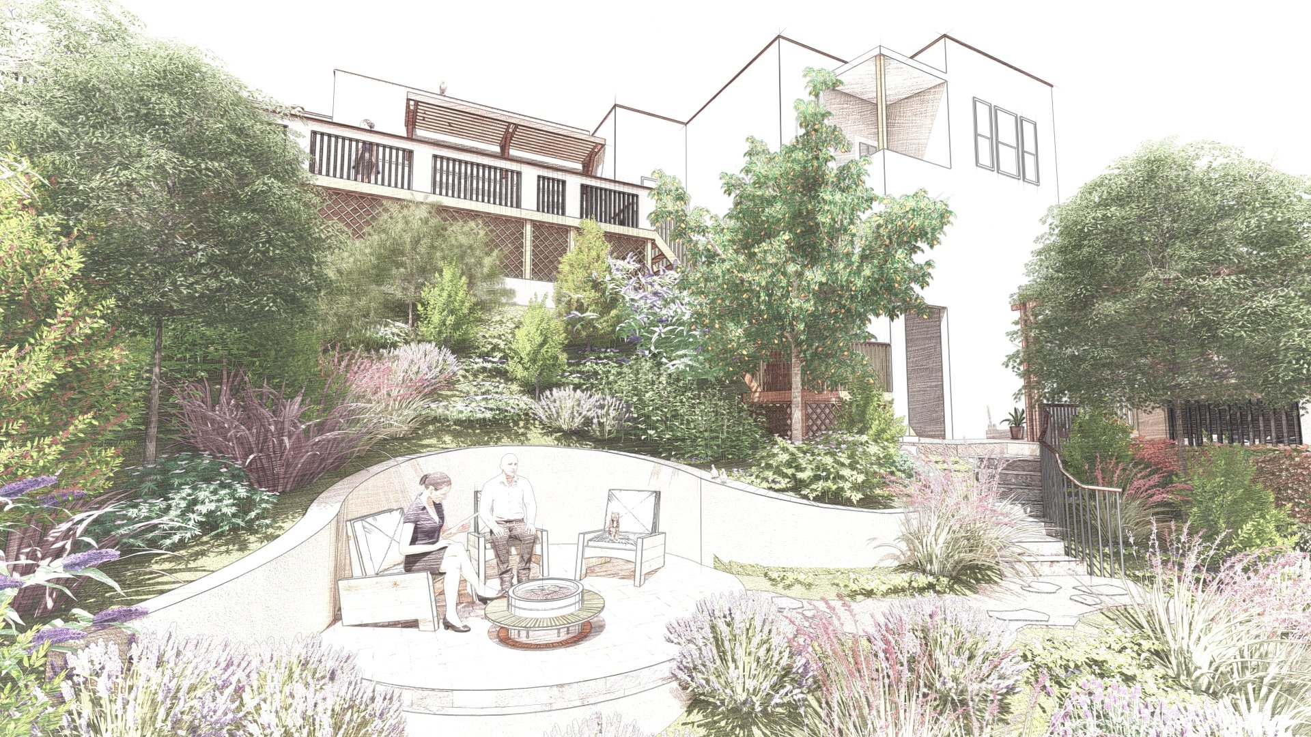
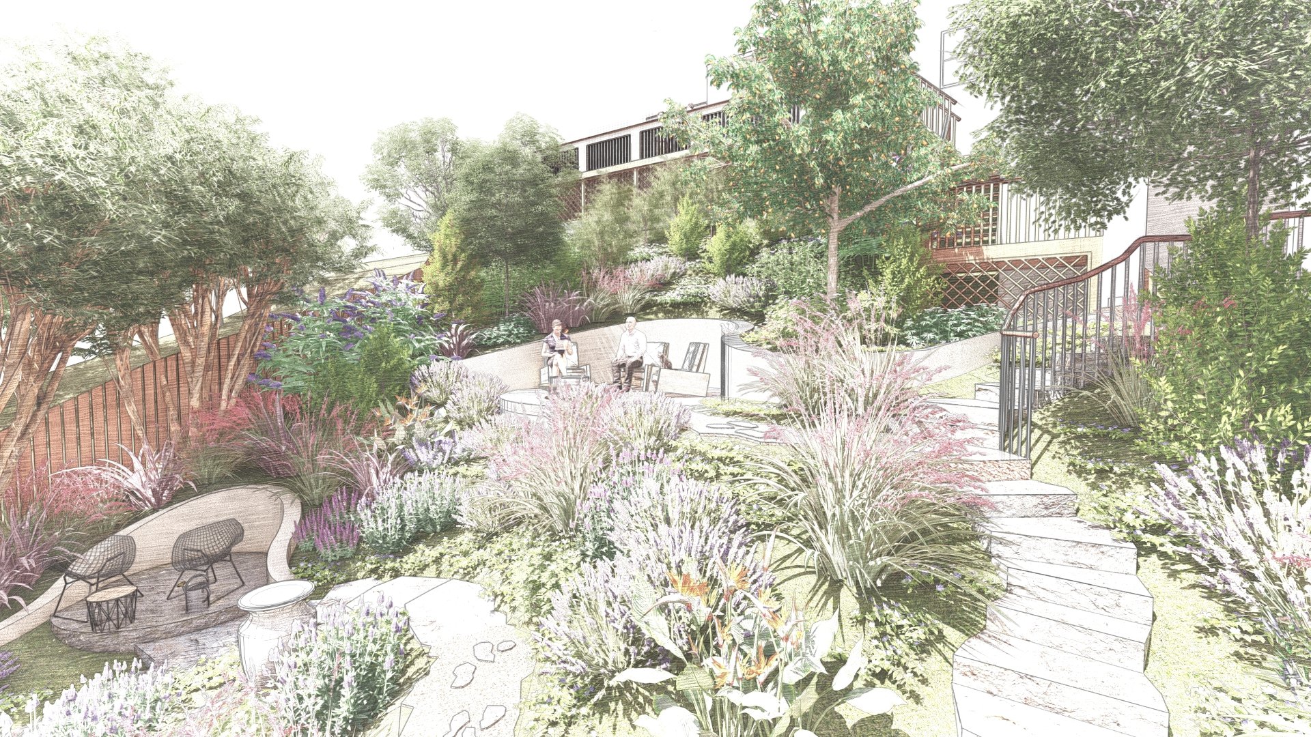
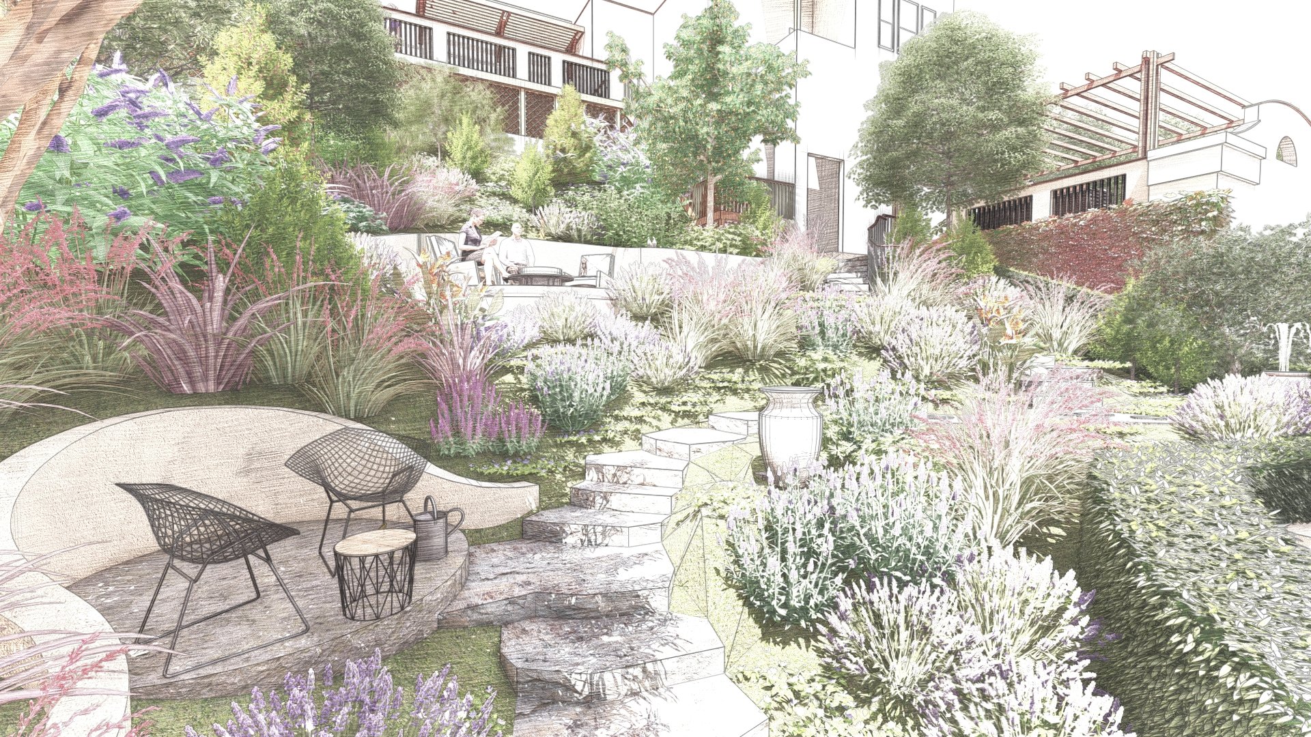
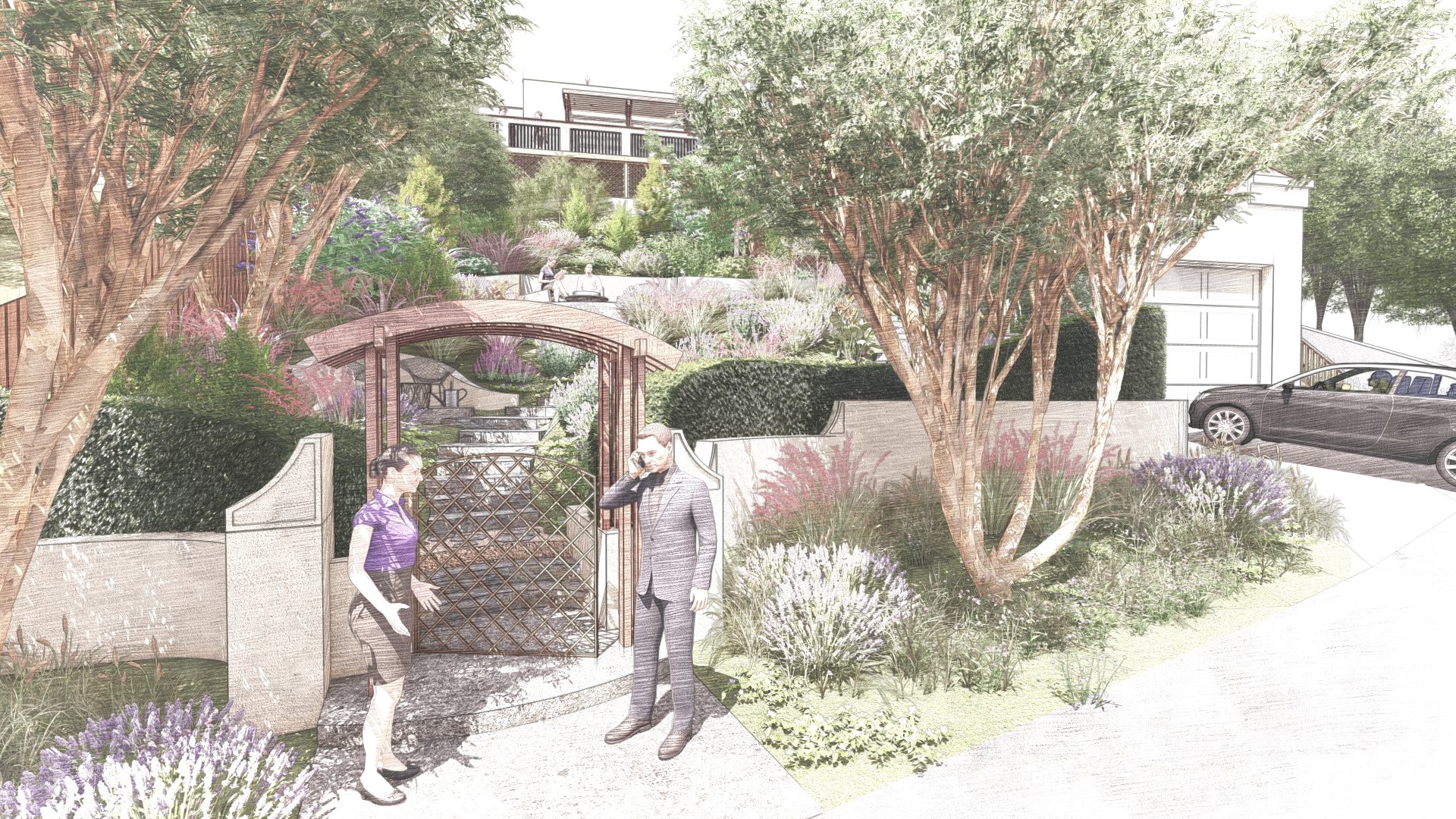
EXISTING CONDITION
One of the main challenges of the design is to unite front and backyard of the property into coherent vision. Here while the front yard of the house was built in Spanish Colonial Revival, the backyard was completely missing it. Below are some pictures of existing condition, which served as a starting point for the design.
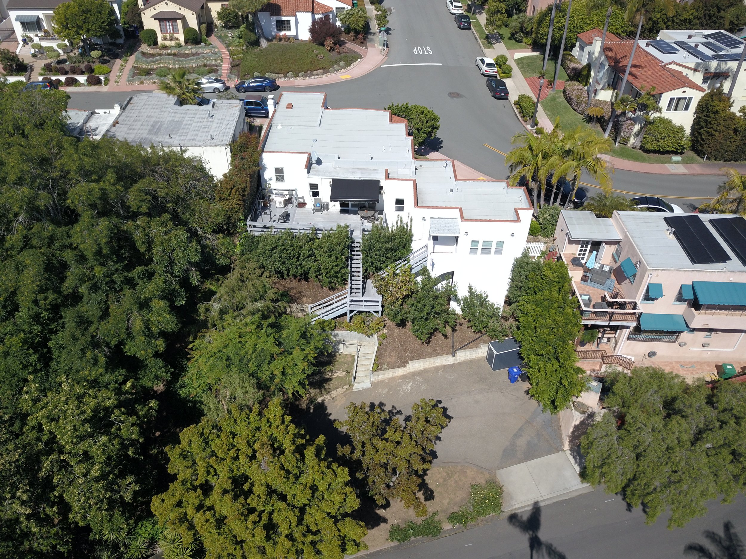
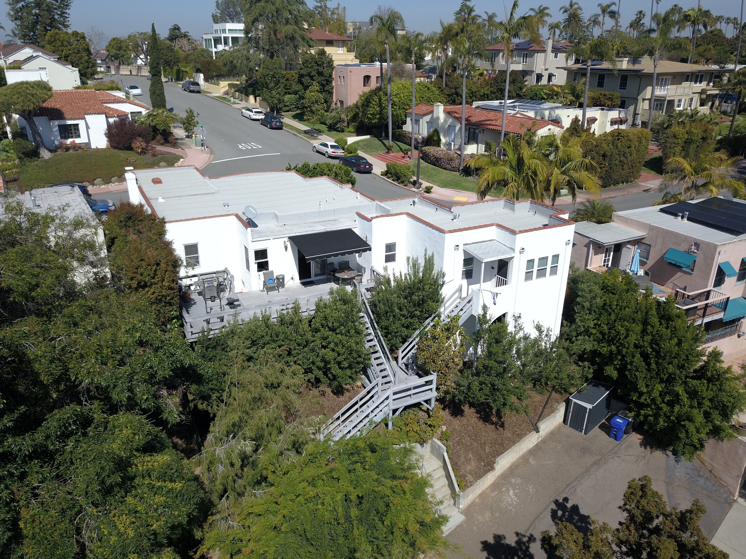
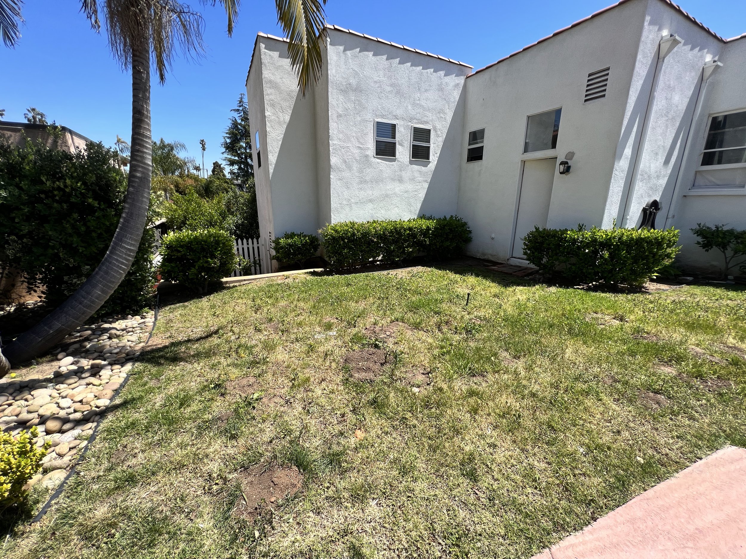
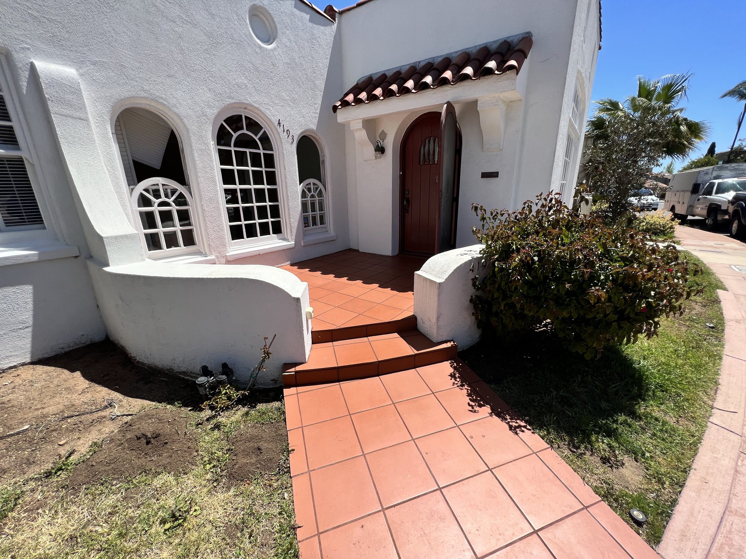
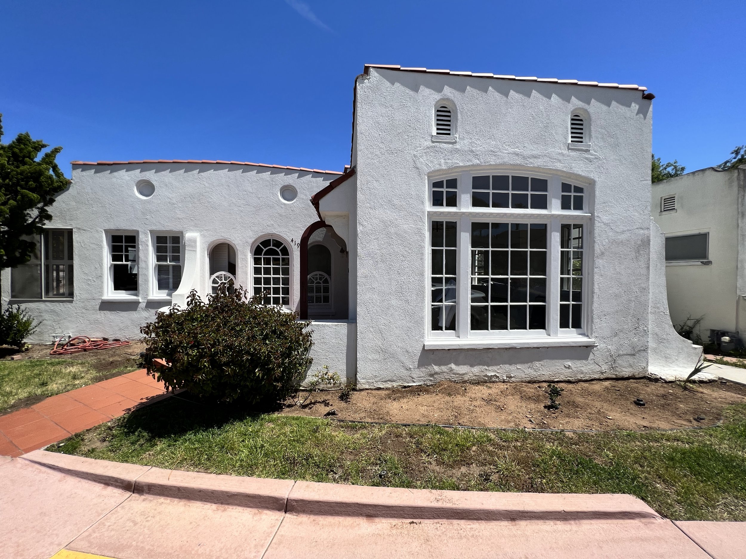
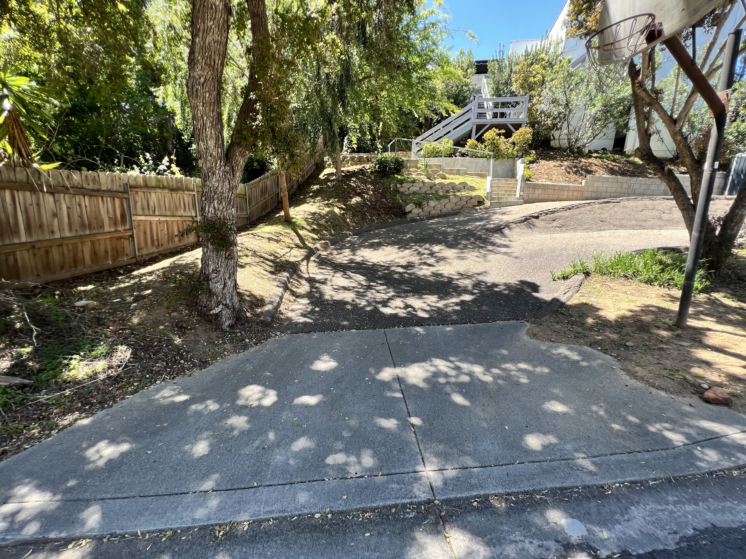
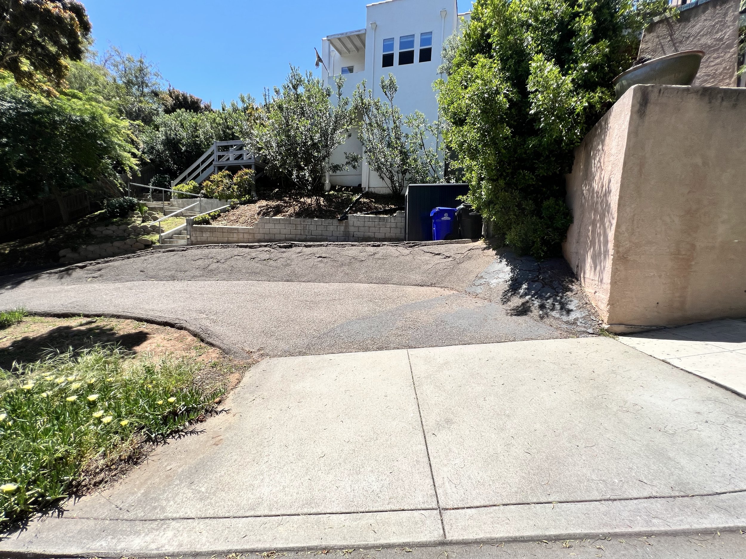
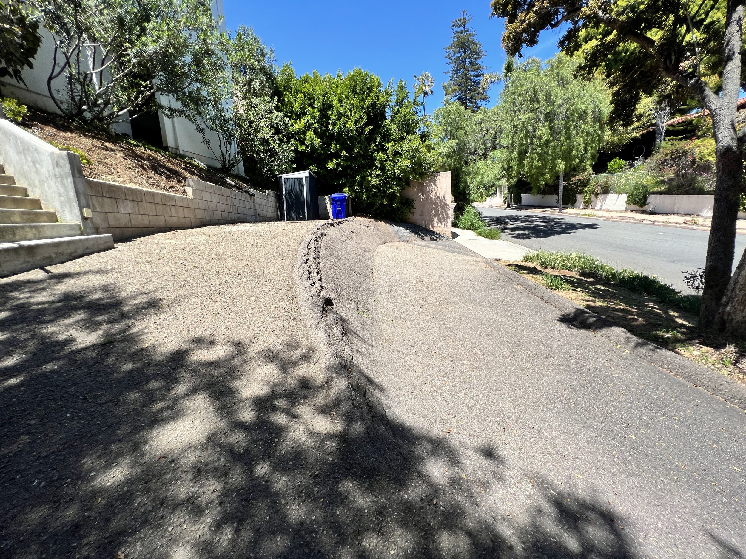
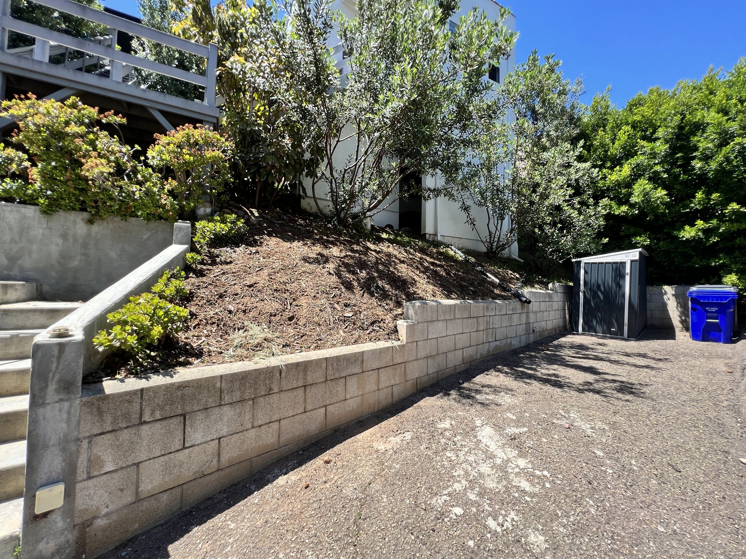
PROJECT DESIGN DRAWINGS
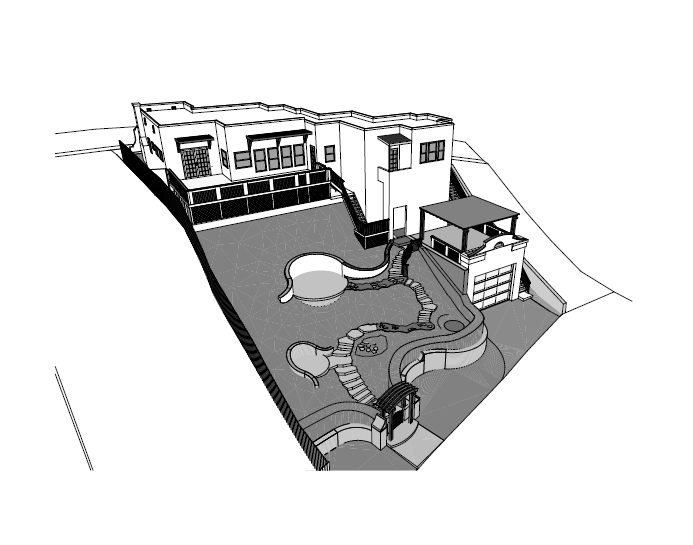
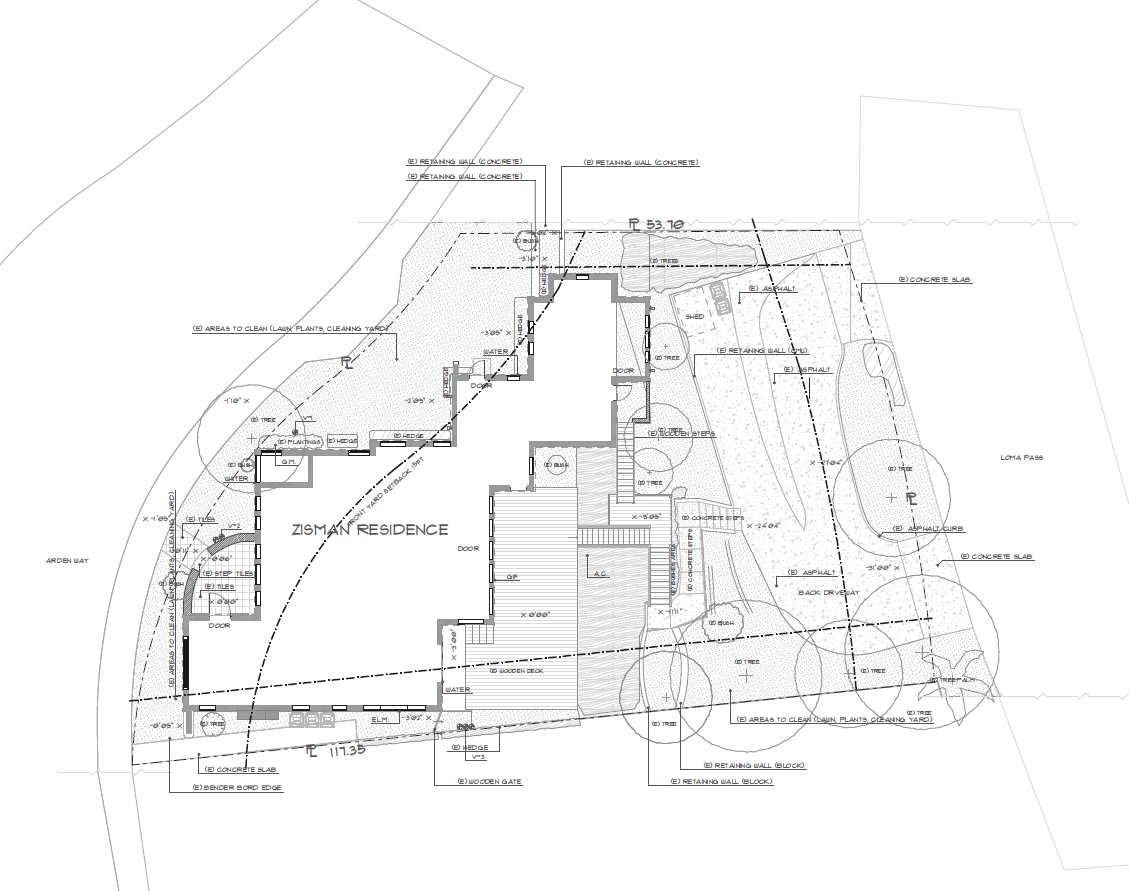
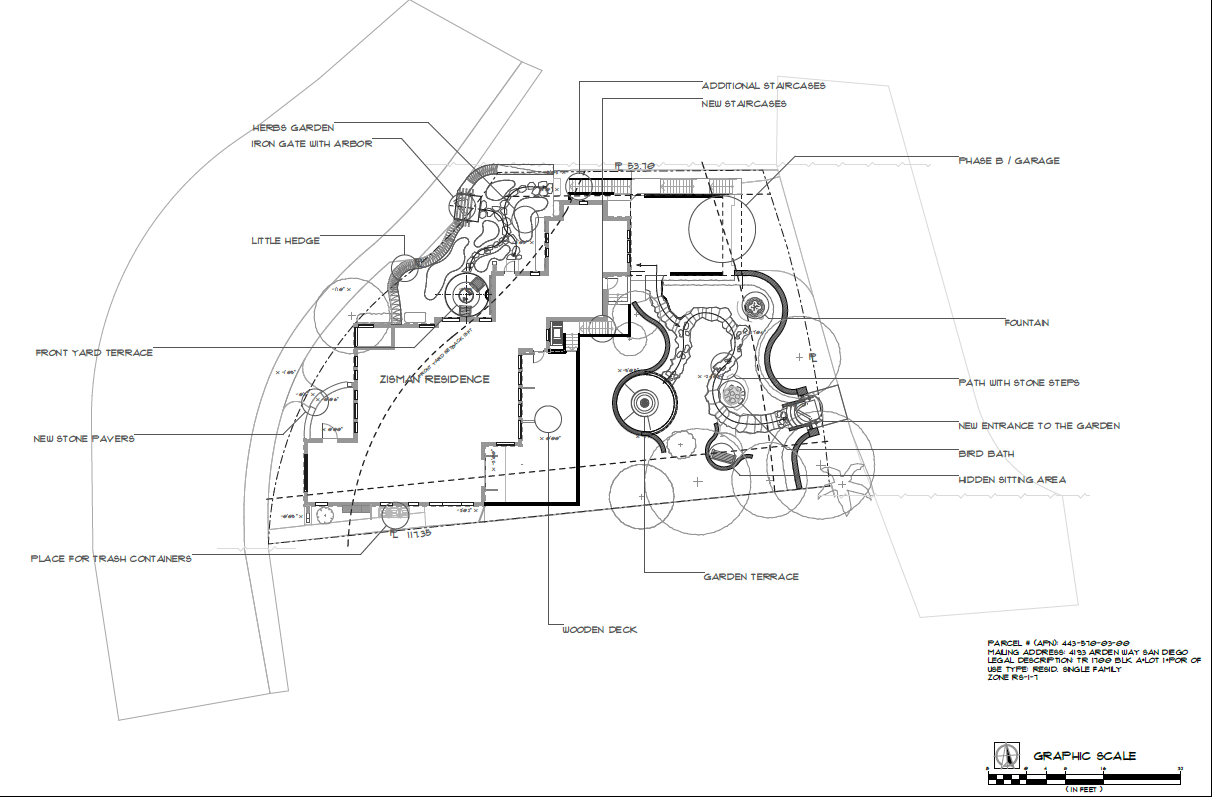
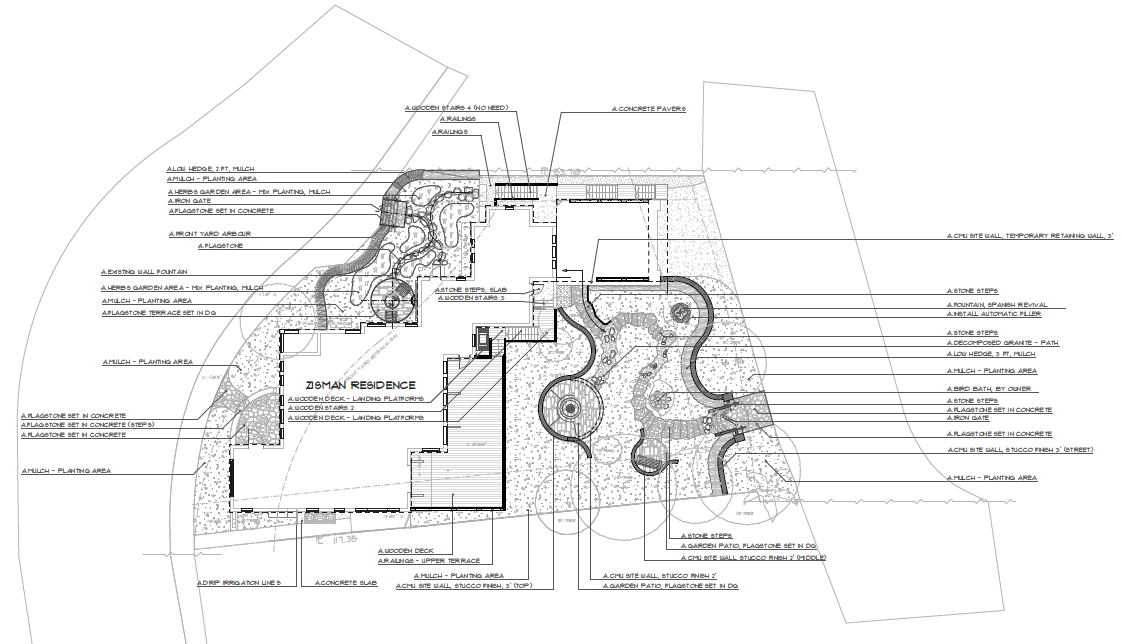
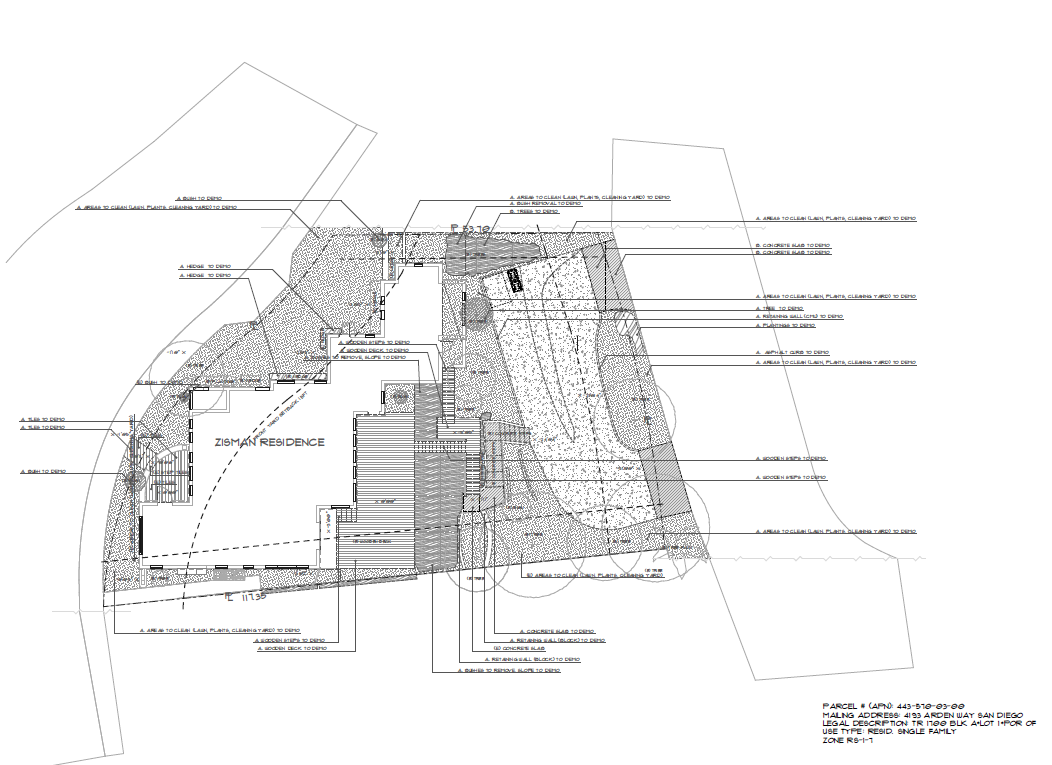
LASD Studio has developed the concept proposing the Garden as a heart and spirit of the property in Spanish Colonial Revival style. Project has three main areas: front yard and entry to the house; large deck; and backyard Sanctuary Garden. To enrich a gentle aesthetic value of the space, we have proposed to use wavy hedges, garden trellis, water features, patios, arbors and other elements in Spanish Colonial Revival style, among which on the backyard a new curved pathway system in organic flow of energy.
LASD Studio ‘Your Bridge to Nature’
Garden Sanctuary - Spanish Revival
Mission Hills, San Diego, California
English Cottage Garden, La Jolla, California.
LASD Studio works across garden design, landscape architecture, urban design, and regional landscape design. Our goal is to live in balance with nature. With landscape design, we have to close the cycle of clean water, fresh air, ready to plant soil, and other vital resources for the next generation.
English Cottage Garden, La Jolla, California.
In this project we used traditional materials, dense informal planting, and a mix of cozy spaces. These spaces are an edible garden, sunset terrace, bench next to the fireplace, main entry way with English cottage woodworks, special herringbone pavers and other structures.
EXISTING CONDITION
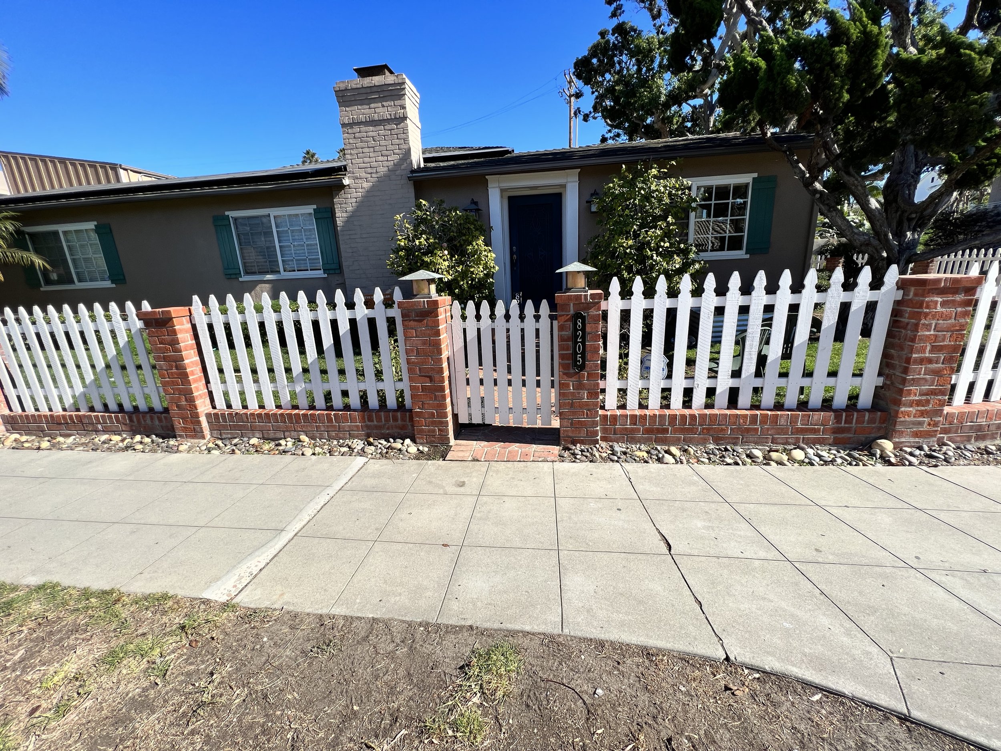
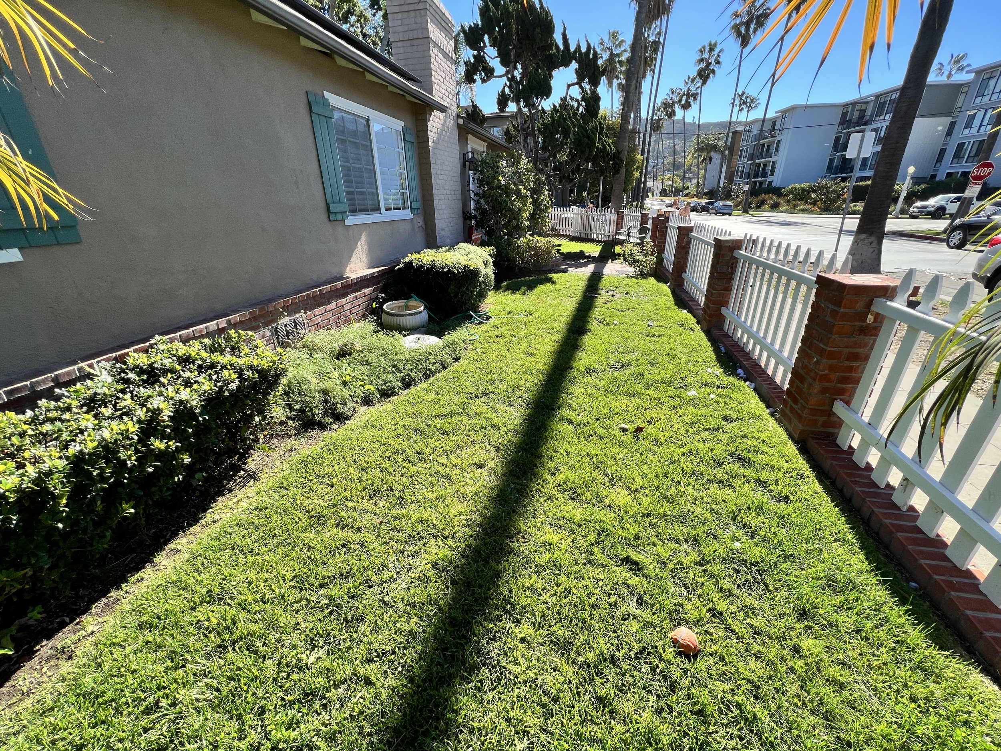
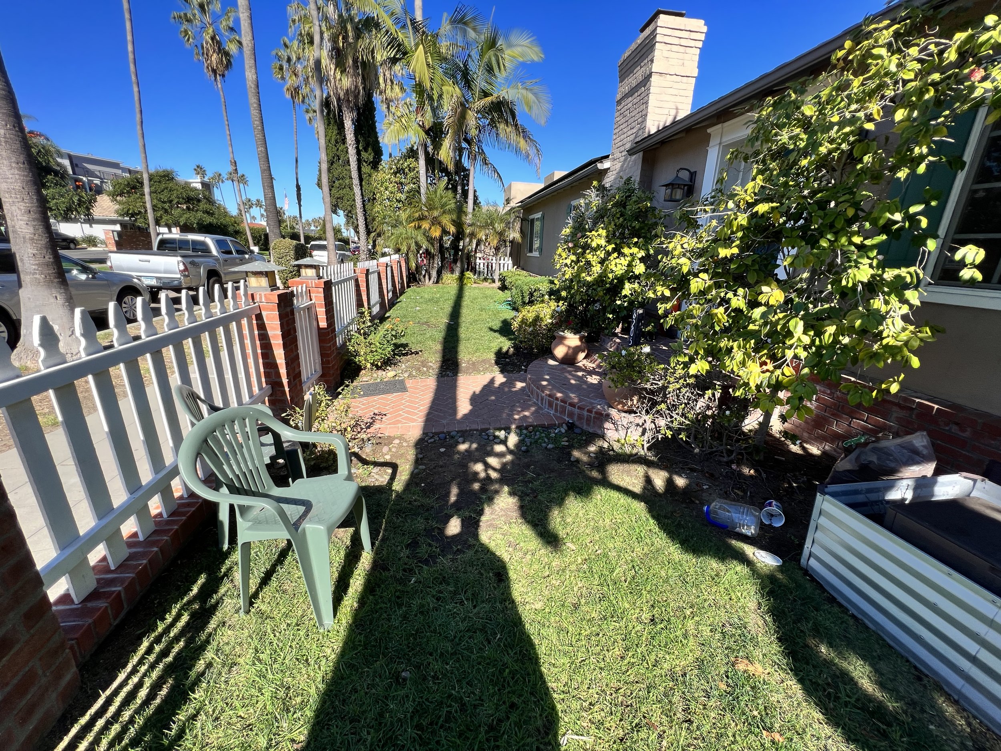
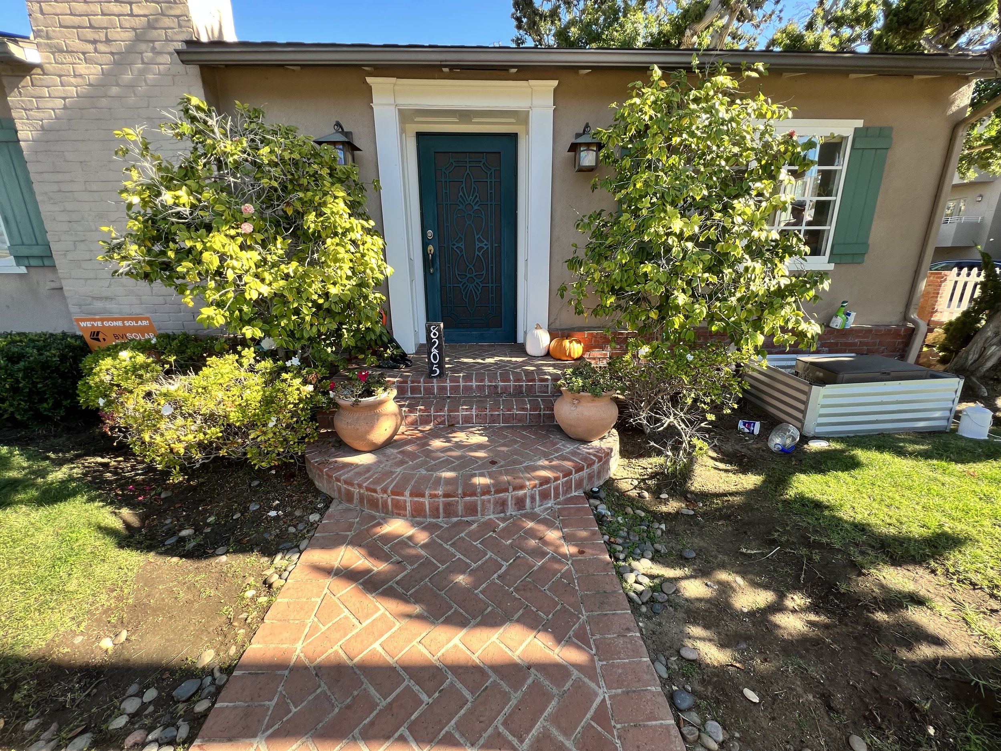
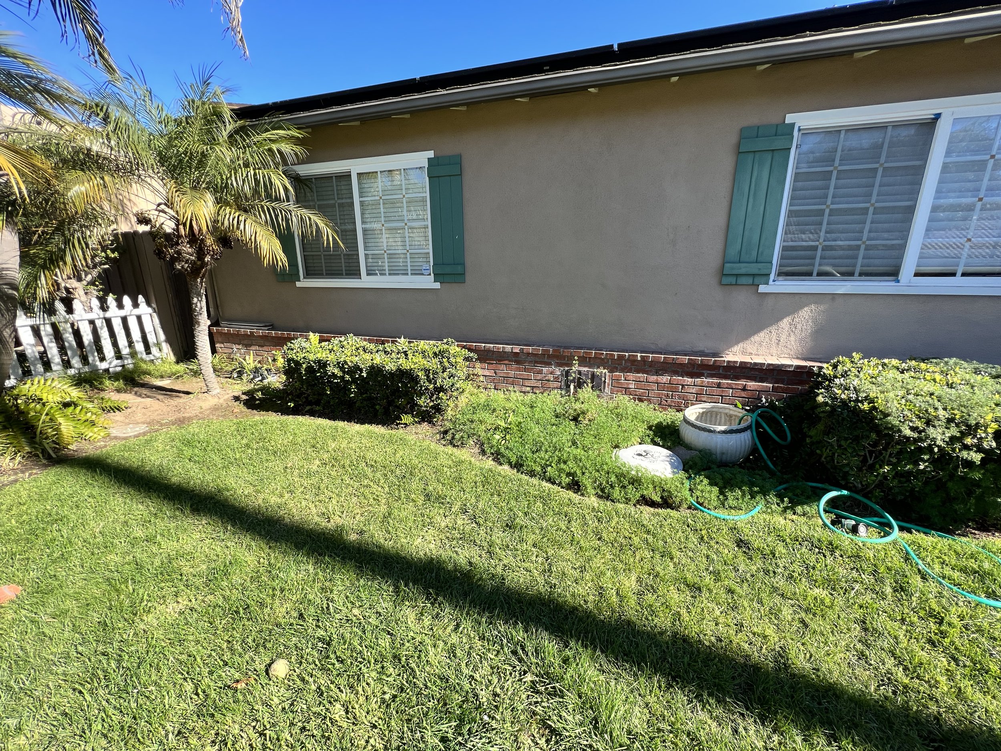
PROJECT DESIGN DRAWINGS
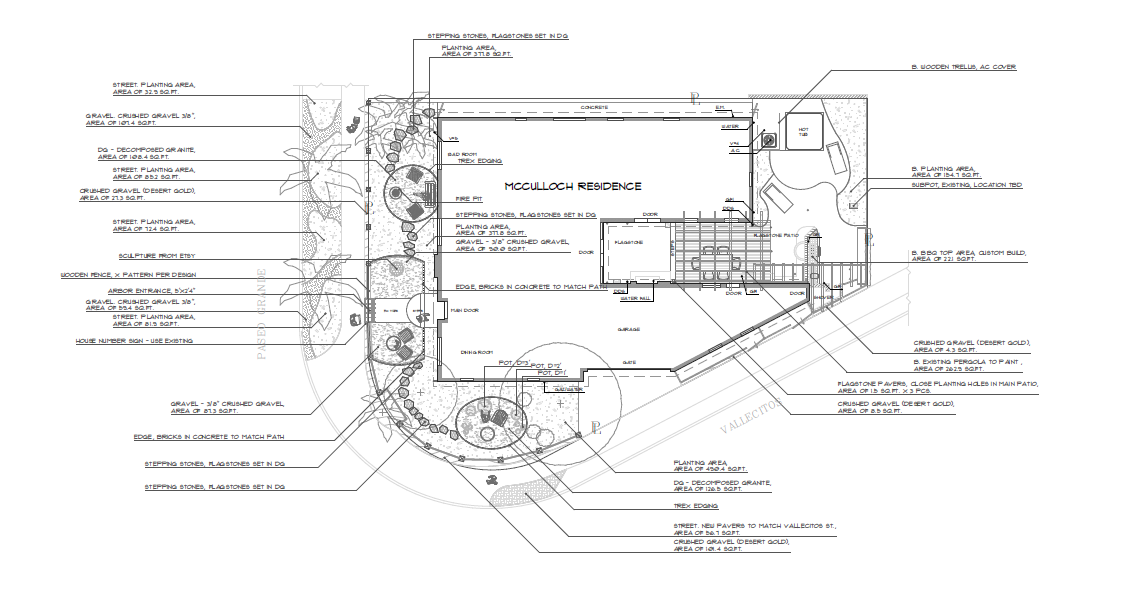
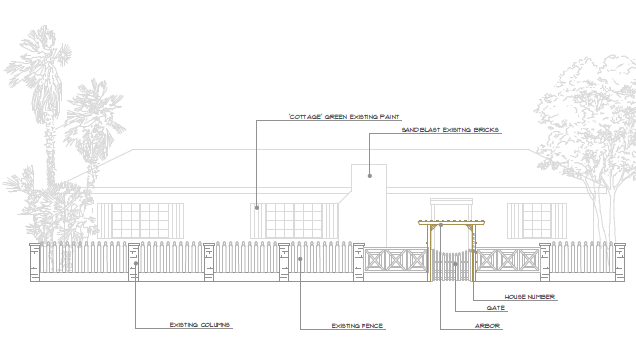
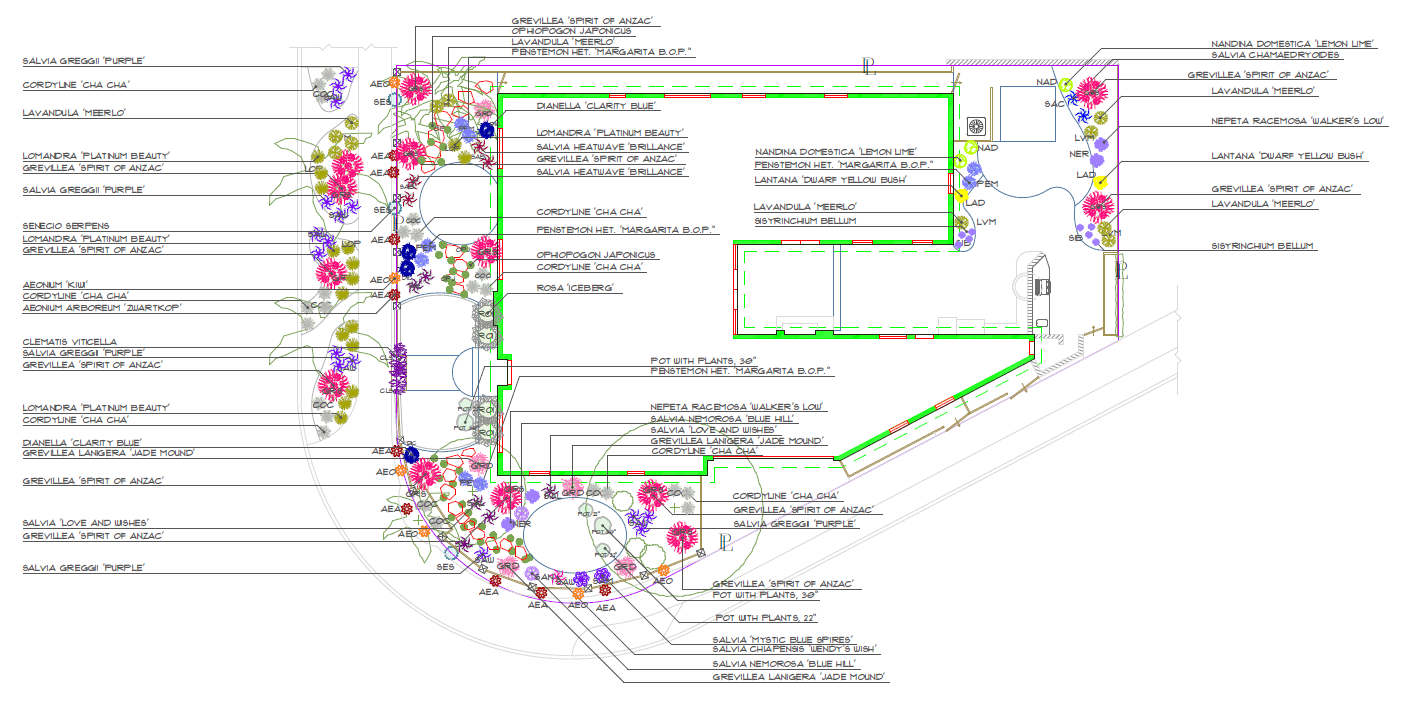
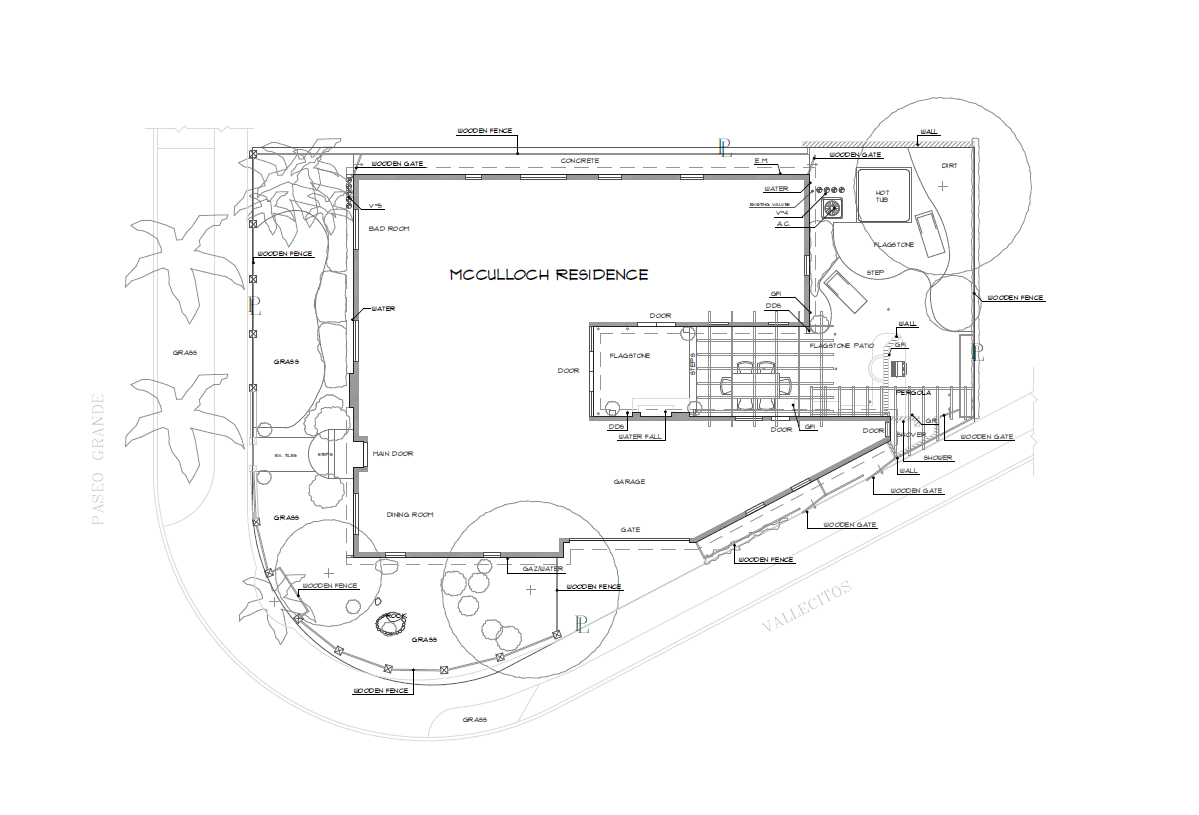
Our landscape, ecology, civilization, and the future of the planet are at risk. We aim to create, shape, and restore the landscape and urban environments for the sustainable continuation of life on our planet. Our goal is to live in balance with nature and provide clean water, air, soil resources for the next generation.
We cannot achieve our goal alone. Whether you are an individual, commercial business, an NGO, or governmental institution, you are welcome to join our mission.
LASD Studio - Your Bridge to Nature!
Cottage garden
La Jolla, California
Post-Classicism in Transition to Modernism. Omaha, Nebraska
Post-Classicism in transition to Modernism Garden Design.
LASD Studio. Life begins with us!
Post-Classicism Garden Design in transition to Modernism
The formal garden was introduced to the Western world during the Greek Hellenic period. Many of these landscapes included water elements as well. Potted plants flanked the concrete garden walks, an adaptation of Persian gardens that thrived in the parched Greek landscape.
The Greek Style was taken by the Romans and evolved further, with the classical landscaping idea being exported across Europe. Large public parks were constructed by the Romans for both contemplation and pleasure. These gardens, like the Greeks', had fruit trees and shrubs.
Pergolas provide utilitarian as well as aesthetic purposes. They serve as focal points, provide vertical planes above patios and pathways, provide support for climbers and vines, and provide a sitting and shade area. They serve as an essential feature in classical garden design. LASD made sure to incorporate a pergola that houses an outdoor dining space, keeping the outdoors and indoors connected; a feature that speaks of modernist garden design.
Water elements became quite popular in Italian Renaissance neoclassical gardens. They accomplish a number of goals, including creating a ground plane, reflecting the garden, and offering visual and auditory pleasure. We can see water features on both, the front and back of the house. A small round pool in the entrance space and on the back, we have a rectangular pool on an oval-shaped platform, breaking the rigidity of forms as in modernist garden design.
Modernist gardens are generally dominated by items such as swimming pools, barbecues, and outdoor eating spaces, and their design is usually tied to the function of the garden. The home and garden generally have a strong aesthetic and functional link. In authentic Modernist gardens, there is often little adornment, simplistic details, and a lack of rigidity or a focal axis.
Kenneth Lynch moved to Europe, notably Rome, in the 1950s to begin collecting and manufacturing a variety of garden decorations, with a focus on car Italian Limestone. His objective was to create fountain designs with a variety of smaller parts that could be readily replicated and moved. It was his plan to introduce the wonderful workmanship of hand-carved statues more accessible to the general population in the United States by presenting the objects in a less costly material.
Earlier Modernist designs favored a layout that was fluid, flexible, and spontaneous, with a minimal lack of detail. The severely linear masonry and decking grid pattern and the curved lines of the garden margins and kidney-shaped pool with an abstract island sculpture form the garden's center synthesis. Kidney forms were particularly fashionable in America during the 1940s, and they could be seen in anything from Surrealist painters' biomorphic imagery to coffee tables. The Cubist theory that a scene might be observed concurrently from a multiplicity of angles inspired the garden's space, form, view manipulation, and overlapping planes.
Like modern architecture, modern gardens are concerned with the creation of space, or volume. Modernist garden makers are concerned with the spaces around and connecting to the home, and use trees, shrubs, and structures to delineate them. Perhaps more than any other aspect of modernism, the emphasis on spatial volume changed the nature of landscape design. Contemporary gardens, like modern architecture, are concerned with the development of volume, or space. Modernist garden designers are interested in the areas around and linking to the home, and they utilize trees, bushes, and buildings to define them. The attention on spatial volume impacted the character of landscape design more than any other feature of modernism.
The project designed by LASD also follows the genius loci which generally refers to a location's unique ambiance. Several early modernist landscape architects’ designs reflect sensitivity to the region's climate, geography, and vegetation. Furthermore, the garden implies a relaxed way of living. Thanks to the architects' and designers' adaptable use of imaginative materials, current building processes, and new technology.
Gardens Are for People (1955), a book by Church, promotes a pragmatic design philosophy that has permanently altered how we think about residential landscapes. Church thought that gardens were a natural extension of the home and should be created with the requirements of the homeowner in mind, ushering in the modern notion of outdoor rooms and outdoor living.
The sculptural shapes of plants were emphasized in modernist gardens as they became features used to define space. Simultaneously, a low-maintenance strategy that prioritizes shape and texture over flower display has gained popularity and is still growing today. Urns and planters serve as focal points and assist to brighten them up. They can be representational or abstract, and they can be expensive antiques or inexpensively made from architectural salvage, found objects, and even driftwood. Here, the garden is not overcrowded as there was attention to detail including positioning, scale, and relation to the surroundings.
Post-Classicism in transition to Modernism. 3D visualisation.
EXISITNG CONDITION
LASD Studio works across garden design, landscape architecture, urban design, and regional landscape design. Our goal is to live in balance with nature. With landscape design, we have to close the cycle of clean water, fresh air, ready to plant soil, and other vital resources for the next generation.
Our landscape, ecology, civilization, and the future of the planet are at risk. We aim to create, shape, and restore the landscape and urban environments for the sustainable continuation of life on our planet. Our goal is to live in balance with nature and provide clean water, air, soil resources for the next generation.
We cannot achieve our goal alone. Whether you are an individual, commercial business, an NGO, or governmental institution, you are welcome to join our mission.
LASD studio: Landscape Architecture, Sustainability & Design
’Your Bridge to Nature’
Spiritual Rebirth. Encinitas, California.
LASD Studio works across garden design, landscape architecture, urban design, and regional landscape design. Our goal is to live in balance with nature. With landscape design, we have to close the cycle of clean water, fresh air, ready to plant soil, and other vital resources for the next generation.
Sanctuary Garden as a Spiritual Rebirth
In this project we explore reincarnation and spiritual rebirth of landscape into a Sanctuary Garden.









The Sanctuary Garden contains multiple exterior rooms bounded with zones of transition. A coherent sequences of different spaces connects Herb Garden, Glass House area, Dry Water Creek with large broken glasses, Meditation garden, Meadows, Bioretention ponds, california native plantings and much more.
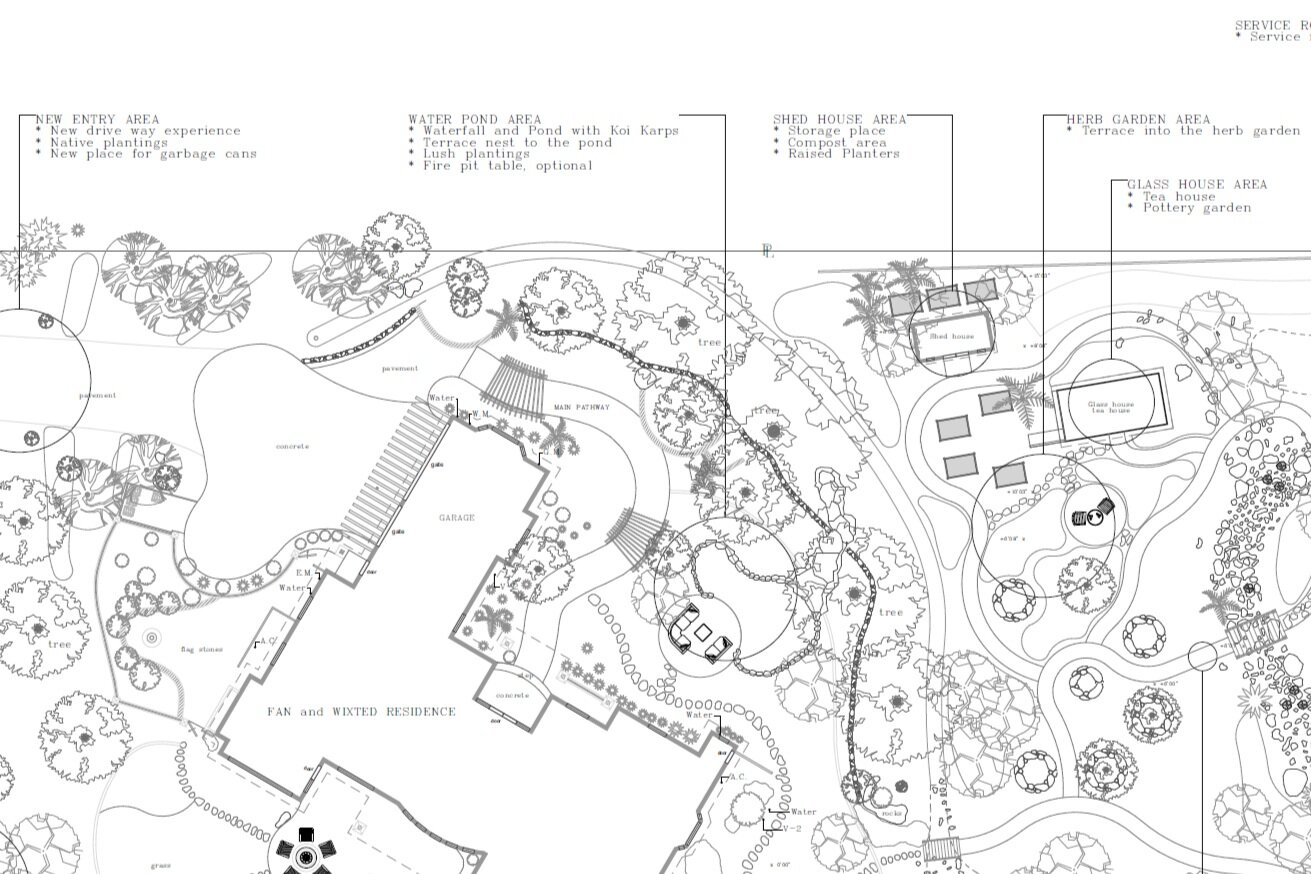
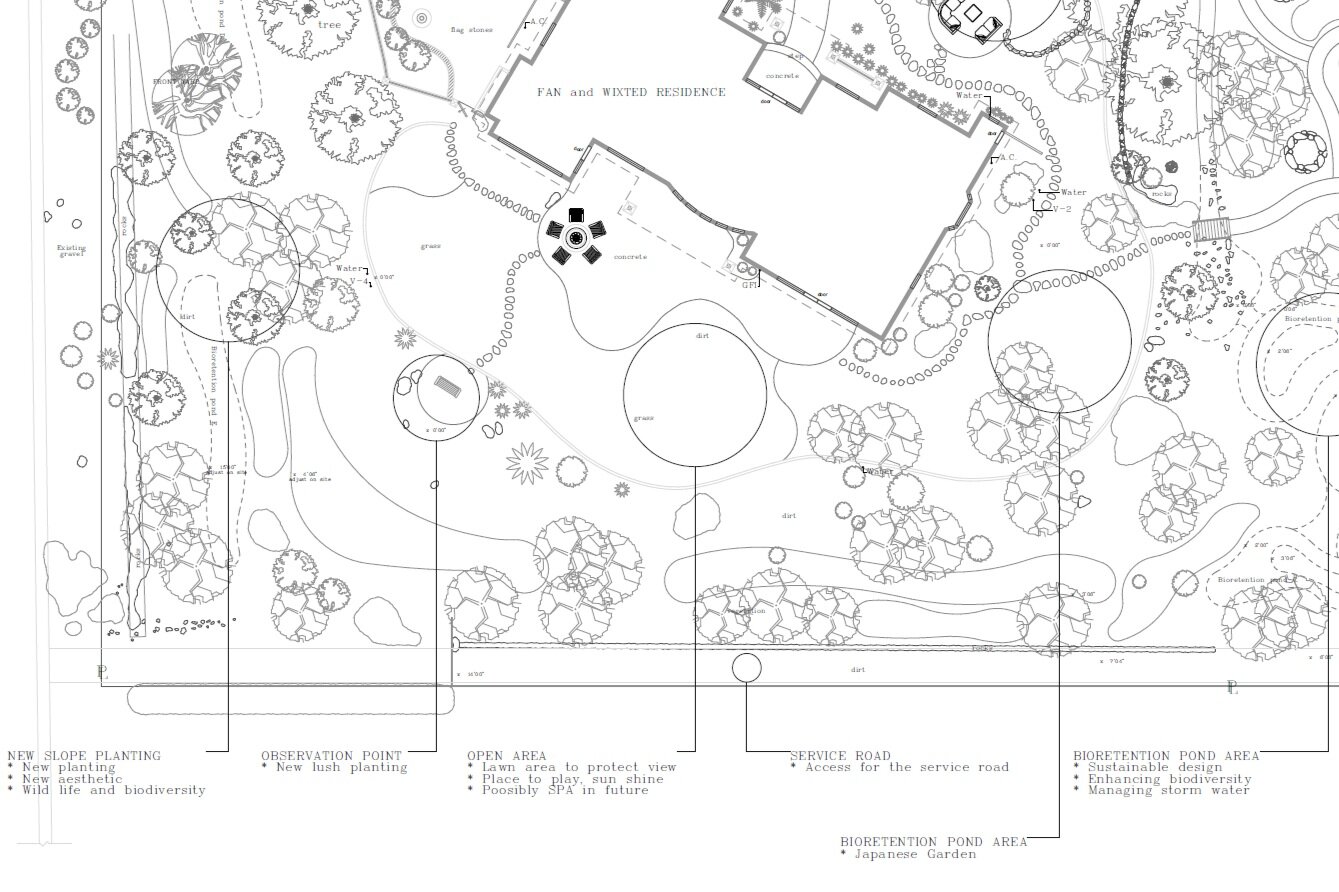
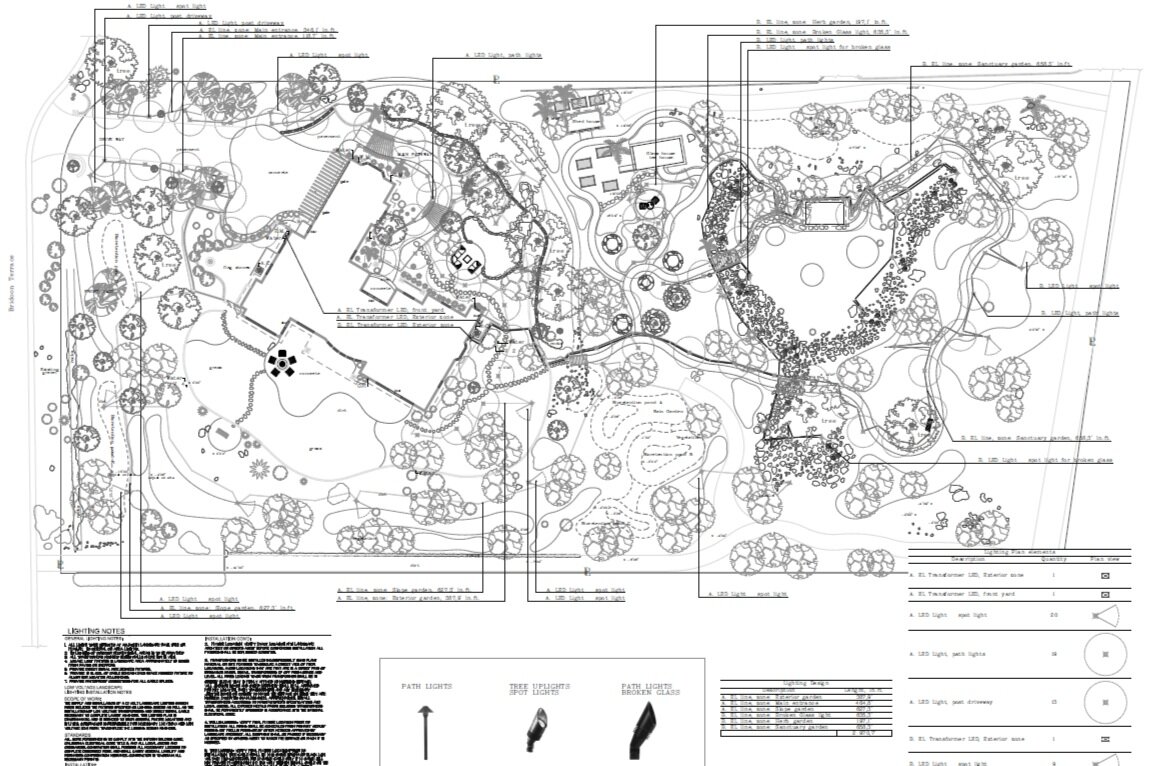
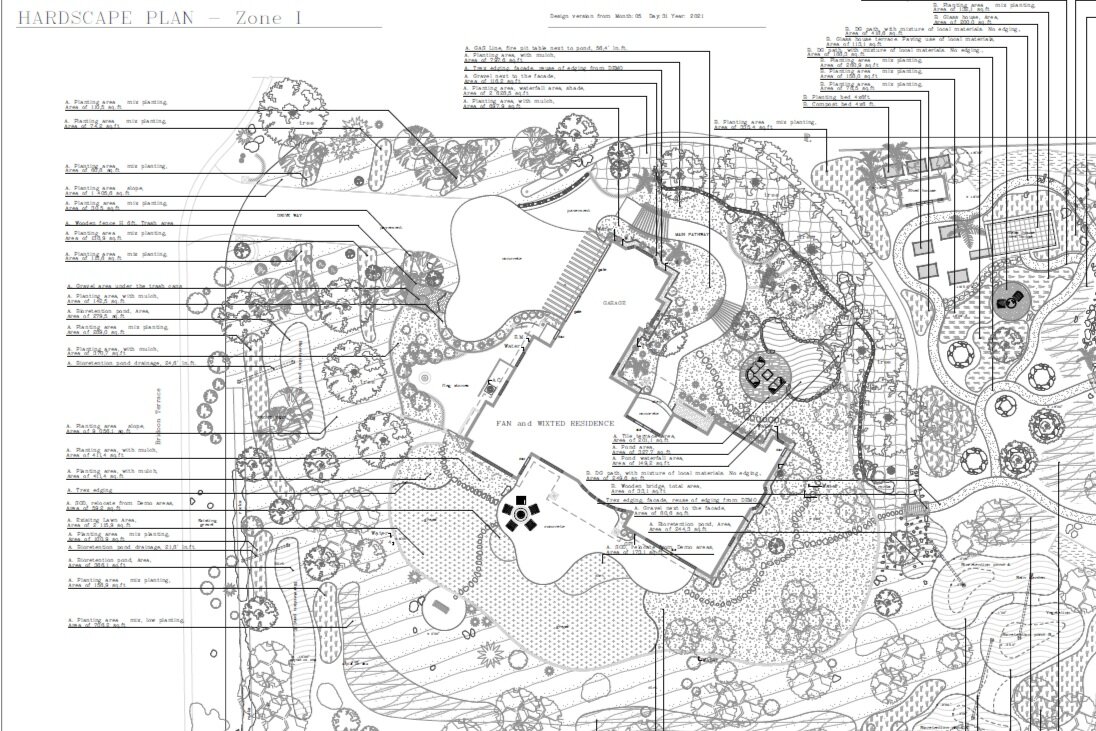
With a combination of trees, shrubs, perennials, ornamental grasses we are expecting to attract birds, butterflies, bees, and other biodiversity.
We are creating a new Sanctuary home where humans and nature coexists in one coherent synchronicity life source.
Our landscape, ecology, civilization, and the future of the planet are at risk. We aim to create, shape, and restore the landscape and urban environments for the sustainable continuation of life on our planet. Our goal is to live in balance with nature and provide clean water, air, soil resources for the next generation.
We cannot achieve our goal alone. Whether you are an individual, commercial business, an NGO, or governmental institution, you are welcome to join our mission.
Life begins with you. Join our mission today.
Spiritual rebirth
Encinitas, California
Urban scape - Capistrano HOA. San Diego, California.
Capistrano
Streetscape design
A little about the design. We bound all the site with hedge plant - Coprosma repens ‘Pacific Sunset’. This purple hedge really make a statement in a very easy and elegant way.
As we can see, the hedge is the main element that unies the sites in one coherent design. Also, it creates a pockets for different plantings. Passing by, people will experience diversity of spaces and atmospheres.
PROJECT DOCUMENTATION
CAPISTRANO HOA, San Diego, California.
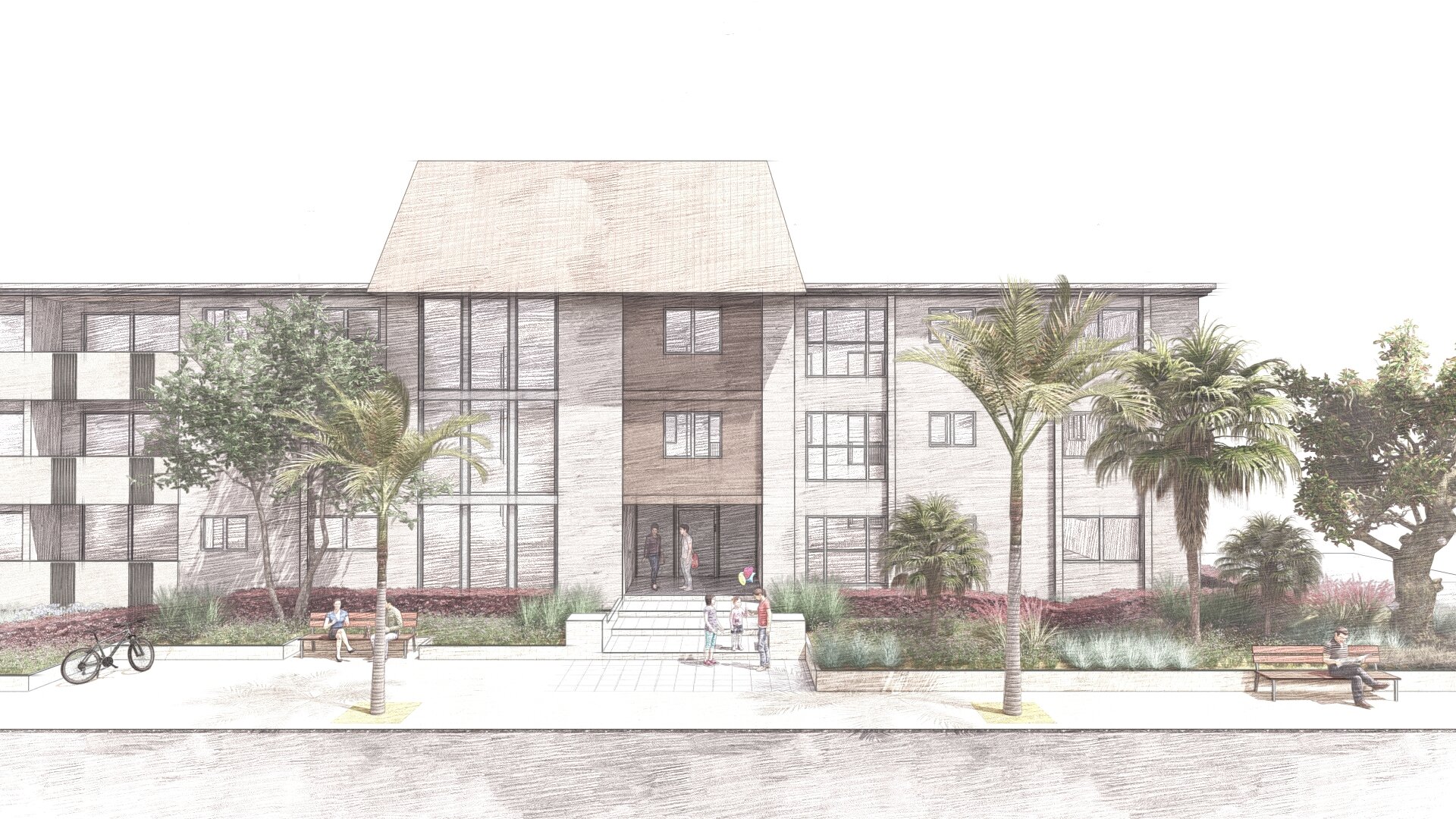




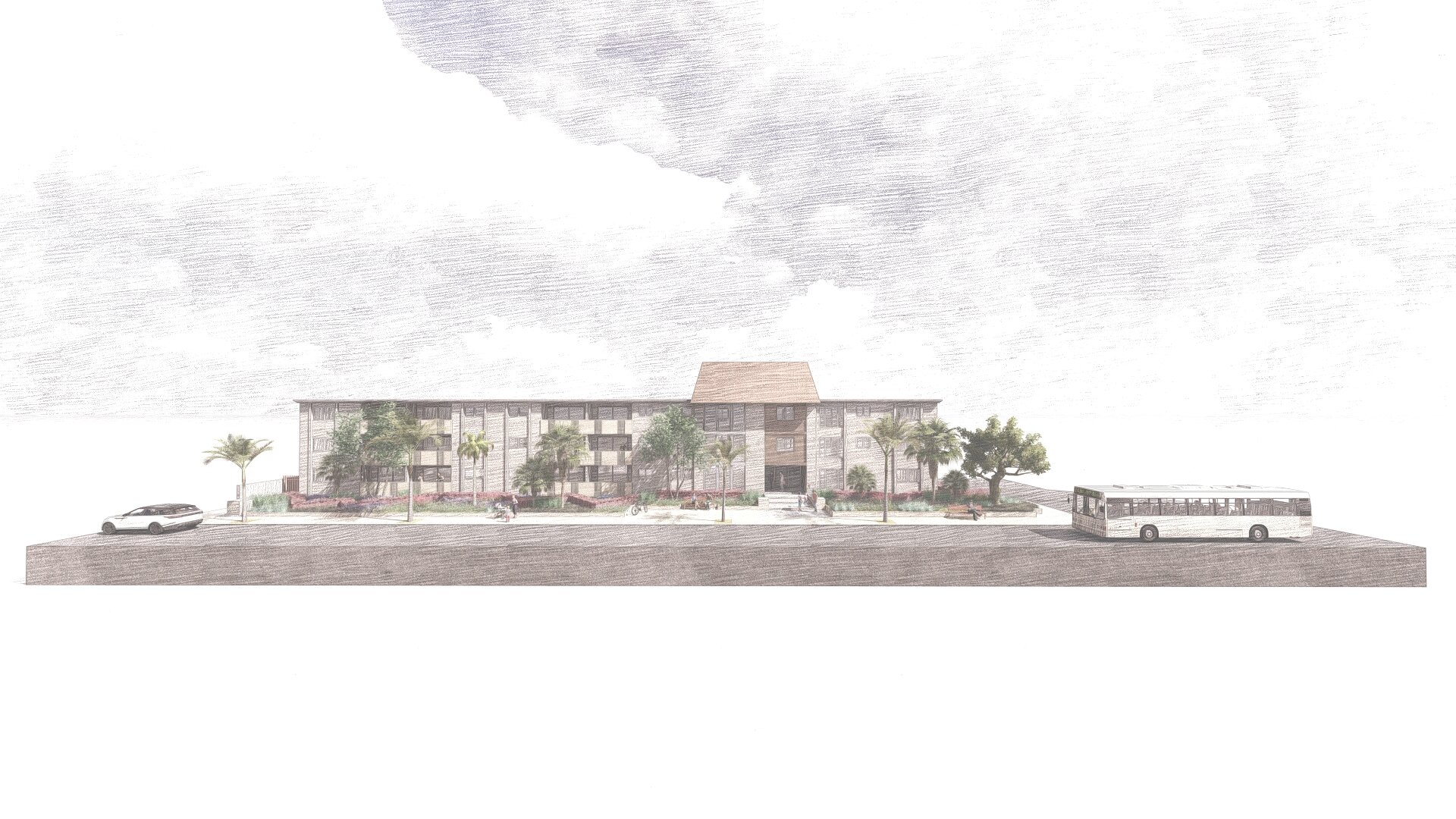
‘ We never really thought of red hedge. Such a simple and strong element creates a huge difference for the appearance and aesthetic of the building.
Thank you for your effort in this design.’
Capistrano board HOA.
Our landscape, ecology, future of the planet, and our civilization is under a big risk. We aim to create, shape, and restore the landscape and urban environments for the sustainable continuation of life on our planet. Our goal is to live in balance with nature and provide: clean water, air, soil resources for the next generation. But we cannot achieve our goal alone.
Whether you are private person, commercial, NGO’s, or governmental institution you are welcome to join our mission.
Life begins with you. Join our mission today.
Capistrano Urban Scape
San Diego, California.
Parents home. San Diego, California.
LASD Studio works across garden design, landscape architecture, urban design, and regional landscape design. Our goal is to live in balance with nature. With landscape design, we have to close the cycle of clean water, fresh air, ready to plant soil, and other vital resources for the next generation.
Project divided into 3 main zones:
1. Front yard terraced garden;
2. Living space;
3. Backyard slope.
With the front yard, we would like to utilize the space as a fruit garden. Terraces are made so we can easily harvest fruit from the trees. Secondly. living space has a large lawn area, lounge zone next to the BBQ island, and dining area under the pergola. Also, we included a morning terrace to catch the first morning sun and little space with raised vegetable gardens. Finally, Backyard slope garden surprising us with the amazing waterfall with a lush plantings. Intention of this slope is not only bring attractiveness to the site but also bringing a life.
A water will be main element that attracts hummingbirds, butterflies, and generally enhance local biodiversity. Our mission is to create a harmonic environment where humans and nature can live in one coherent system. Live sustainable now, for those in our next generations. Life begins with you! Join our mission.
Our landscape, ecology, civilization, and the future of the planet are at risk. We aim to create, shape, and restore the landscape and urban environments for the sustainable continuation of life on our planet. Our goal is to live in balance with nature and provide clean water, air, soil resources for the next generation.
We cannot achieve our goal alone. Whether you are an individual, commercial business, an NGO, or governmental institution, you are welcome to join our mission.
Life begins with you. Join our mission today.
Parents Home
Sanctuary Garden, San Diego, California.
Heaven. Del Mar, San Diego, California.
The main concept of the ‘Heaven’ design is an interpretation of bohemian philosophy in modern times. The inspiration for the project takes place from the paintings of Claude Lorrain. Back in the middle of the 17th century, the landscape was seen as a gentle organism with a balanced unity of mankind and nature.
In this work, we use an eclectic combination of contemporary architecture structures and gentle nature. Our concept is a balanced pastoral scene of continuously unfolding life through the time – ‘Heaven’.
The garden consists of contemporary structures such as pavilion with Voronoi pattern and classic shape pool complemented by lush planting in abstract order to mimic nature. We found beauty in plants and make it visible like the main guests of the garden. Movement through the site-directed by freedom of energy. Here humans live in unity with nature.
PROJECT DOCUMENTATION
Heaven intention to unite human and landscape into coherent synergy of cosmic energy flow.
Del Mar, San Diego, California.
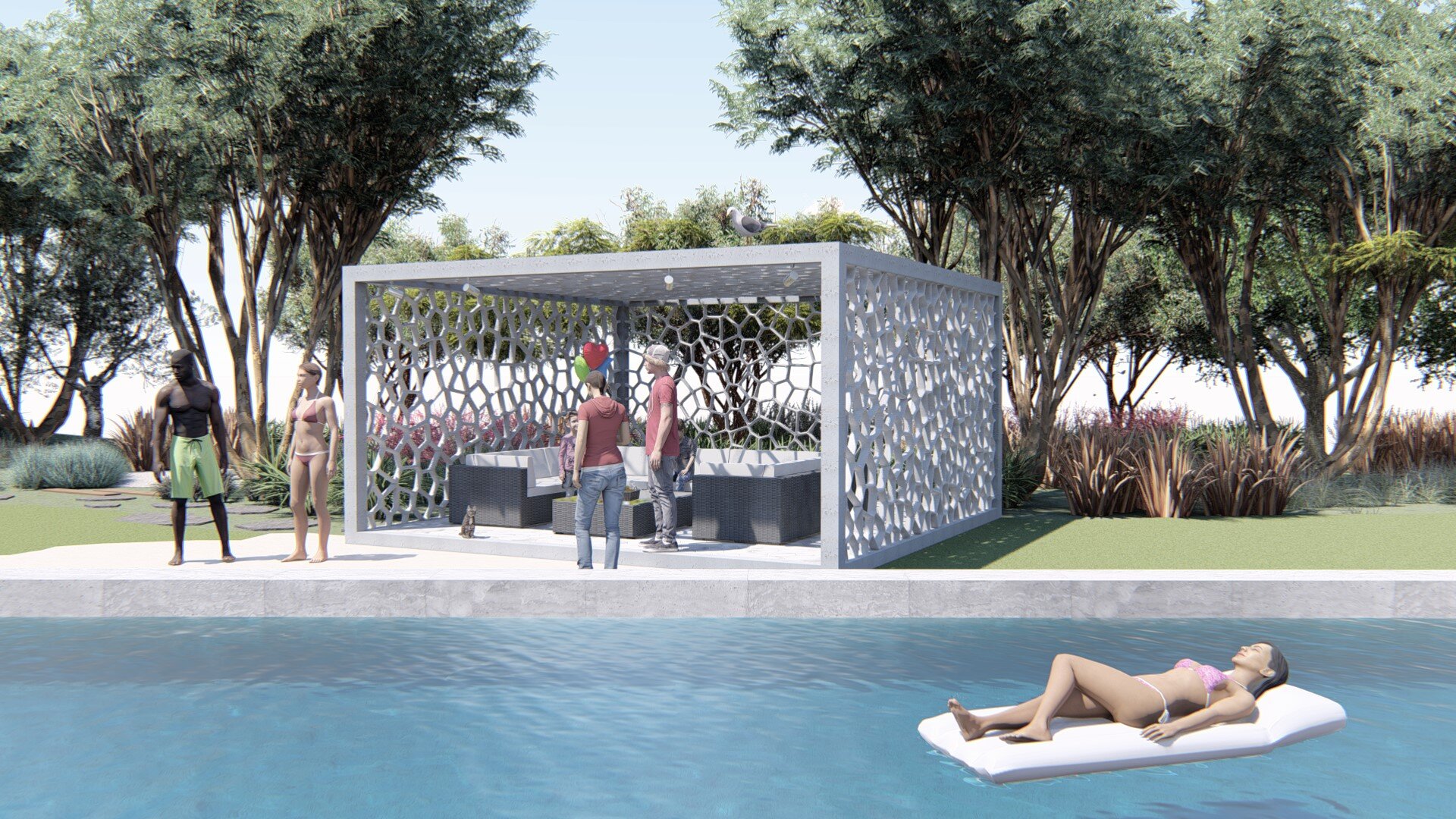
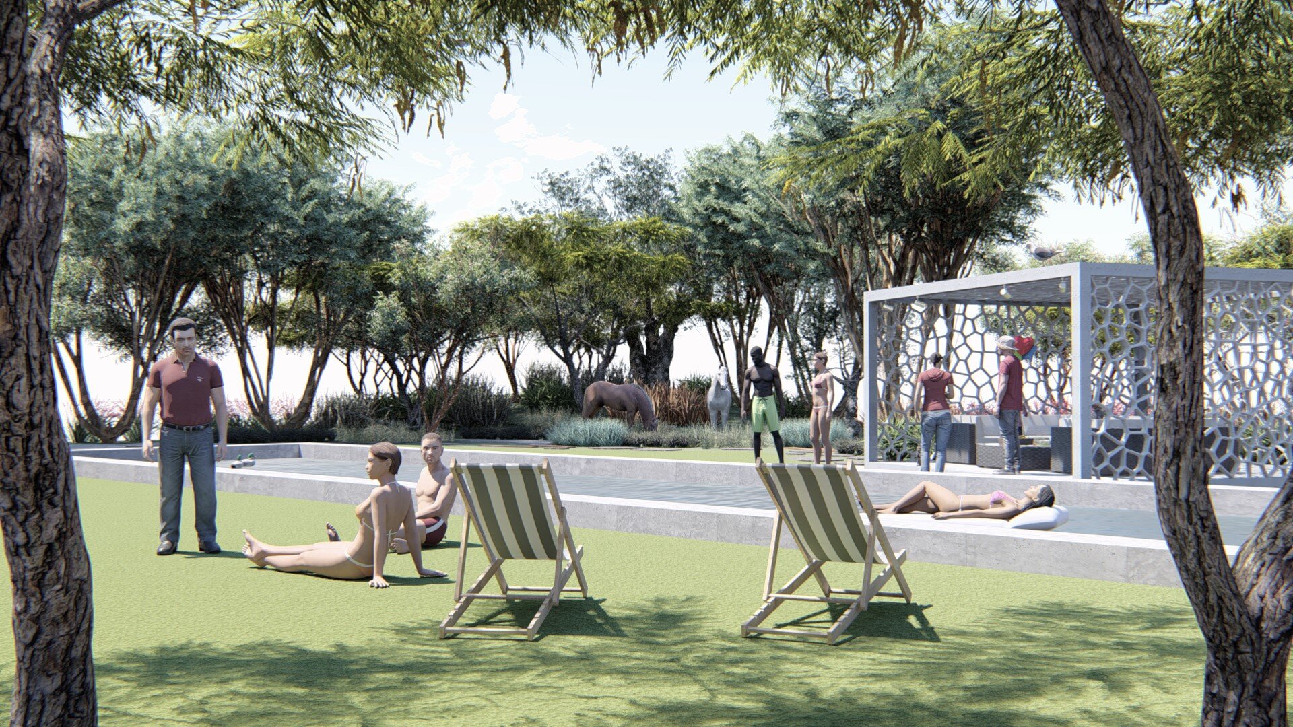
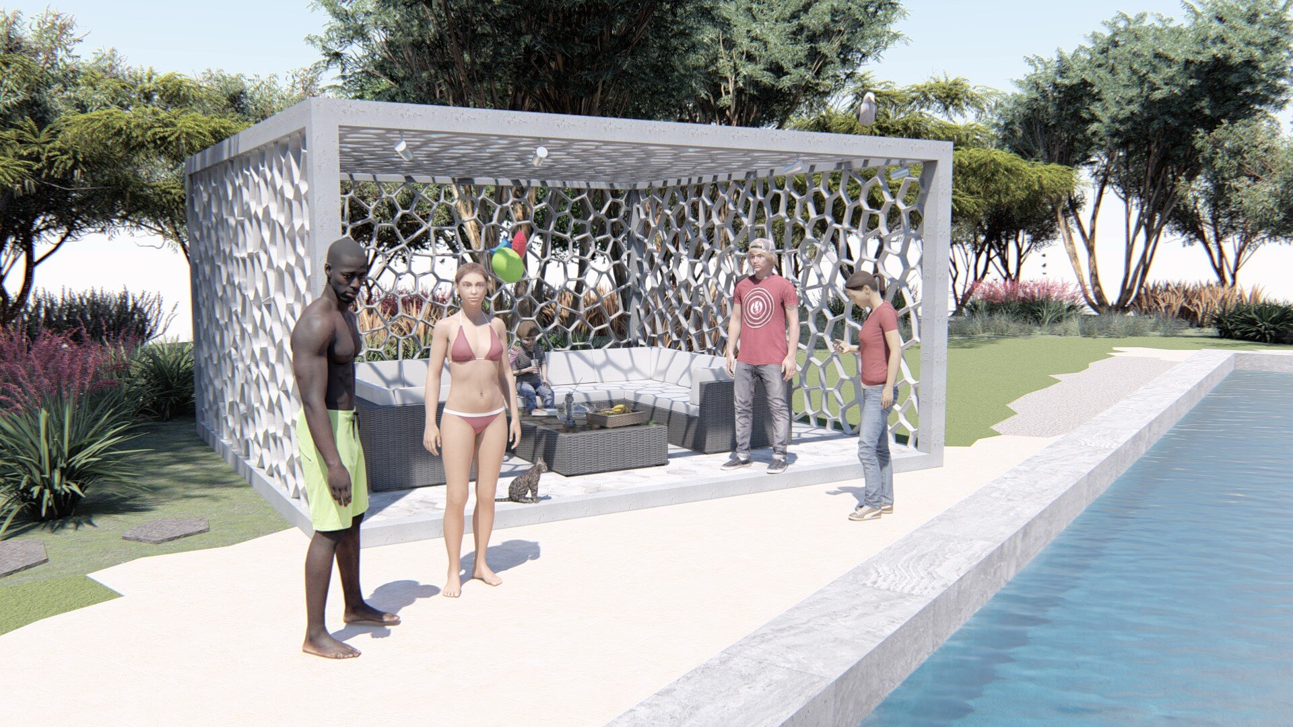
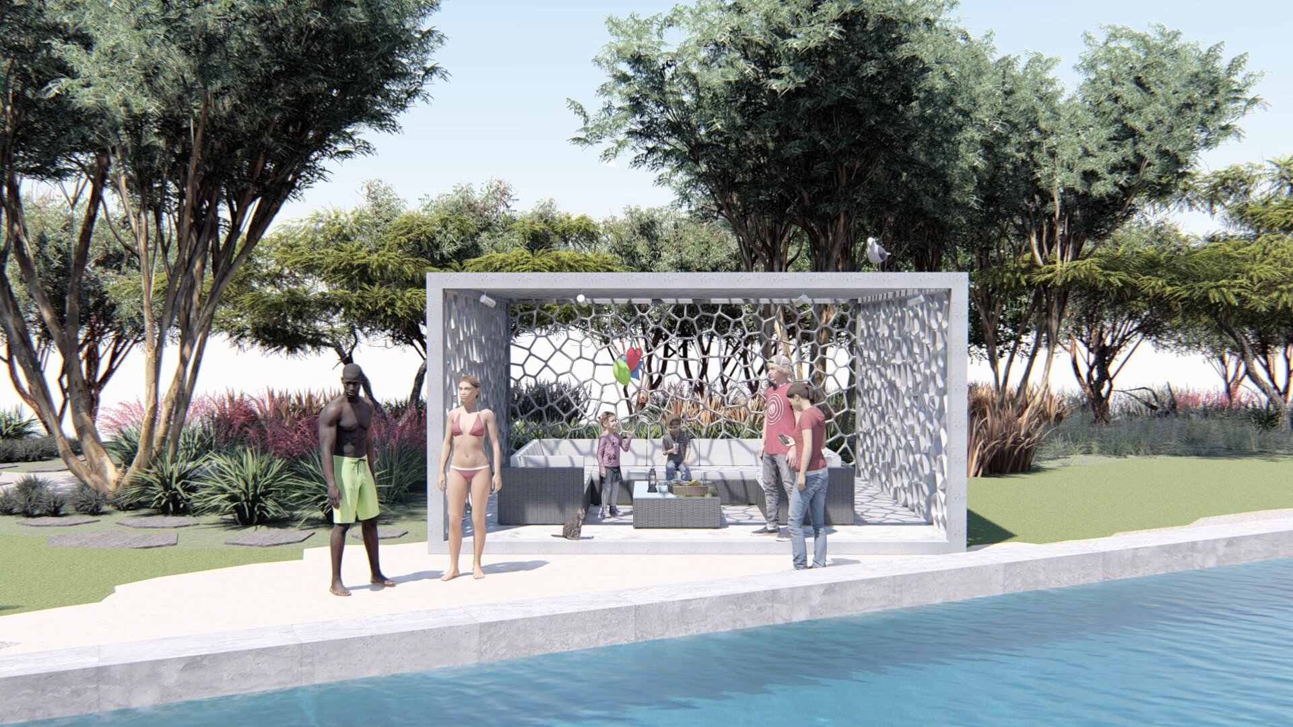
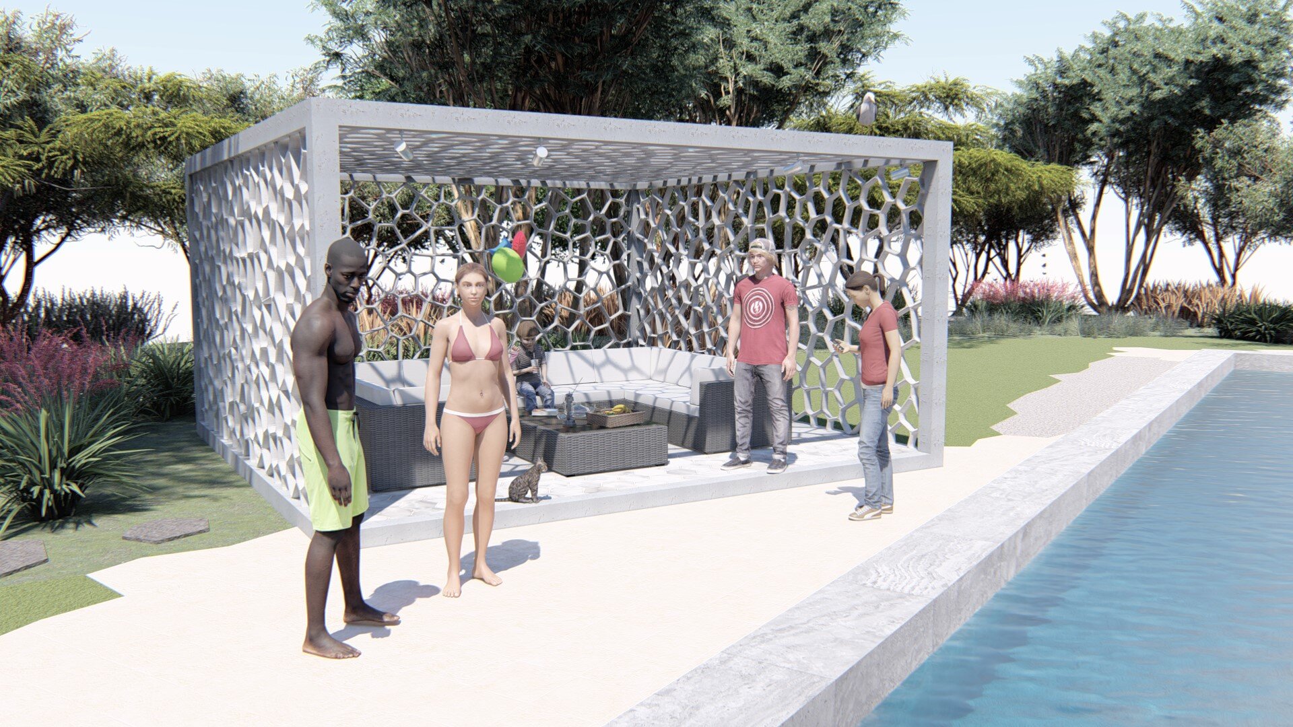
Our landscape, ecology, future of the planet, and our civilization is under a big risk. We aim to create, shape, and restore the landscape and urban environments for the sustainable continuation of life on our planet. Our goal is to live in balance with nature and provide: clean water, air, soil resources for the next generation. But we cannot achieve our goal alone.
Whether you are private person, commercial, NGO’s, or governmental institution you are welcome to join our mission.
Life begins with you. Join our mission today.
HEAVEN
Del Mar, San Diego, California.
Traditional Garden. Kattrup, Denmark.
Kattrup is one of the greatest manifest of garden design in nowadays.
This traditional garden with rich architectural elements from Baroque epoch.
It’s been design by two amazing landscape architects – Gregory Brian Kobett and Yura Lotonenko in 2016, Denmark.
This project took office design for almost a year before we begin the construction. It included over 200 drawings with custom designed elements. This is truly unique garden of thorough design in contemporary time of great Danish architecture.
Walled garden, Orangery, Passage, Pergolas, Plantings, and design elements are carefully selected and combined in comprehensive cohesive manifesto of synchronicity in design and installation of this rich exterior space.
PROJECT DOCUMENTATION
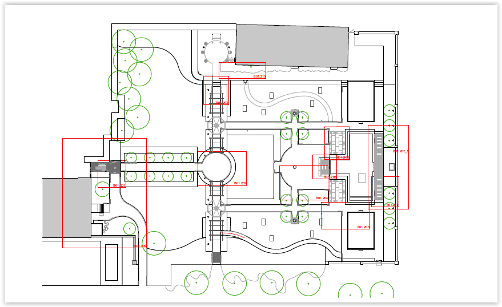
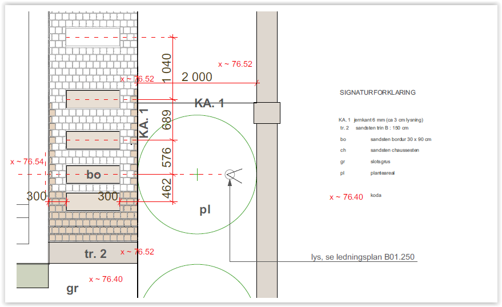
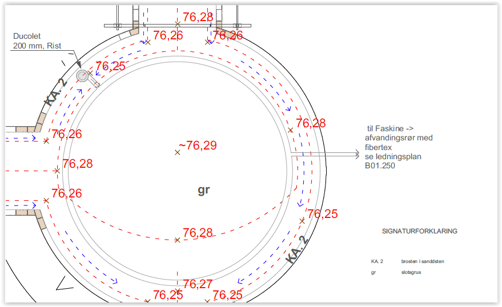
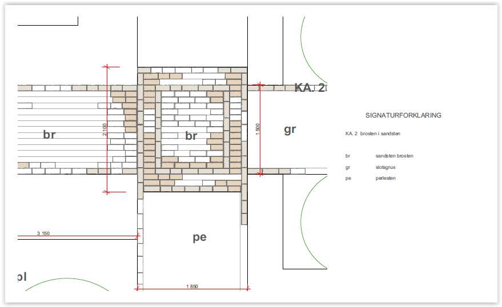
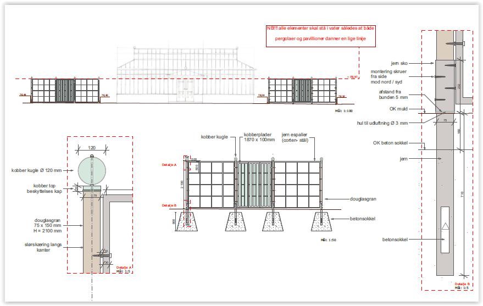
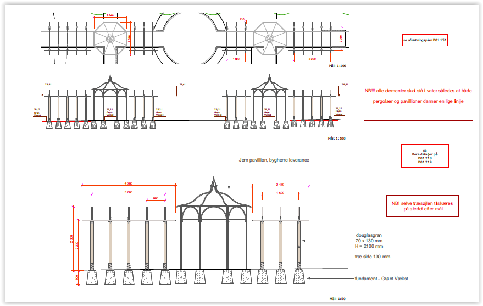
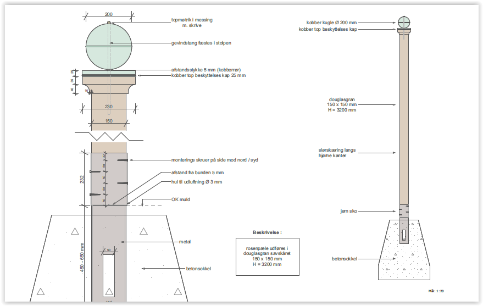
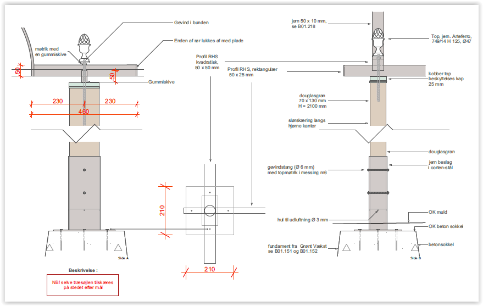
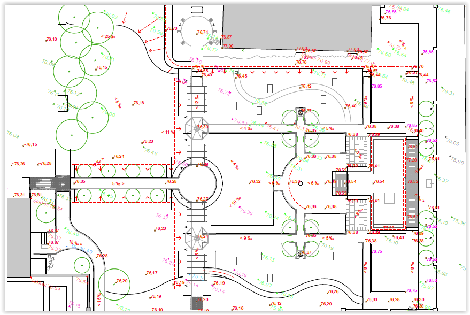
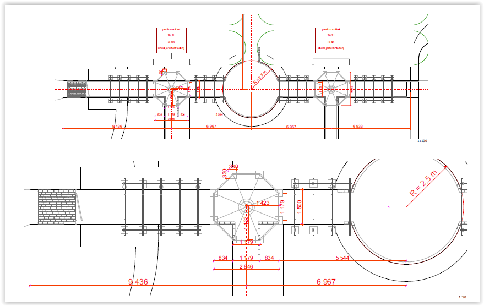
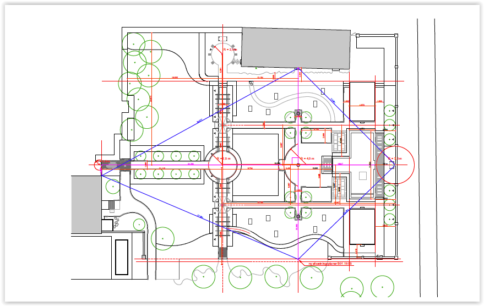
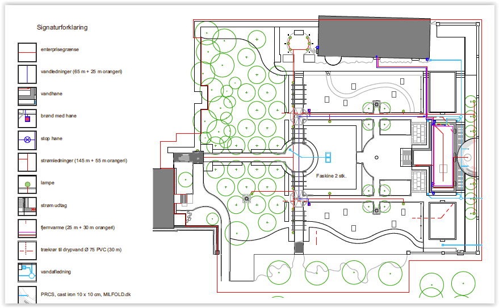
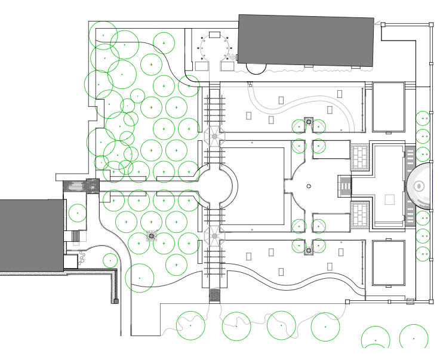
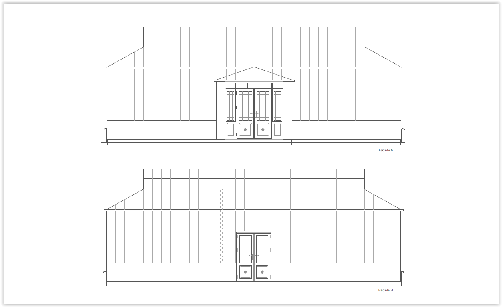
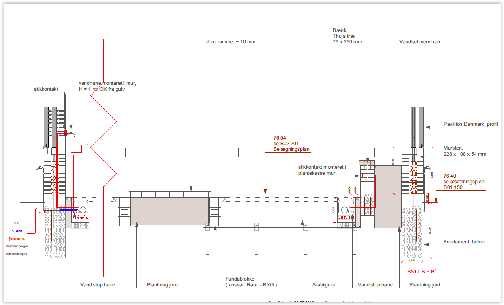
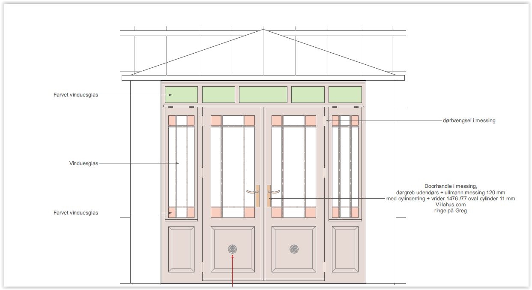
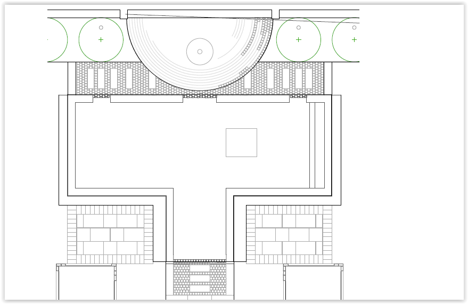
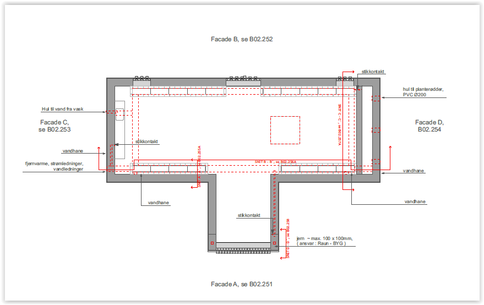
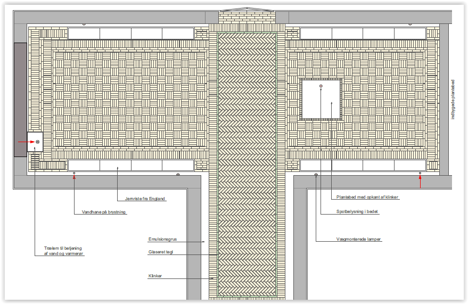
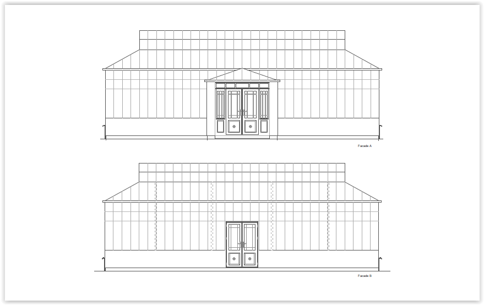
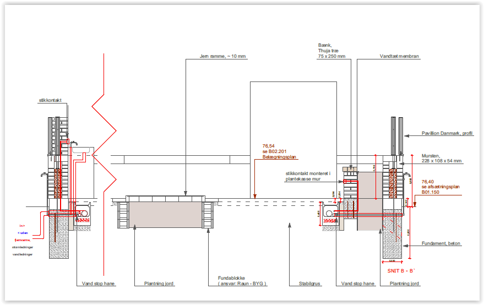
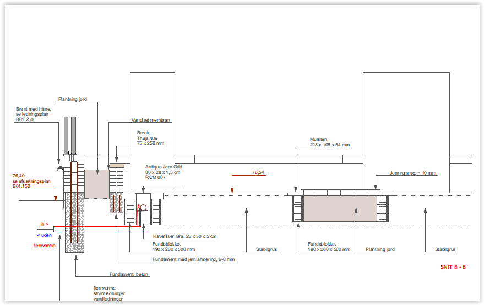
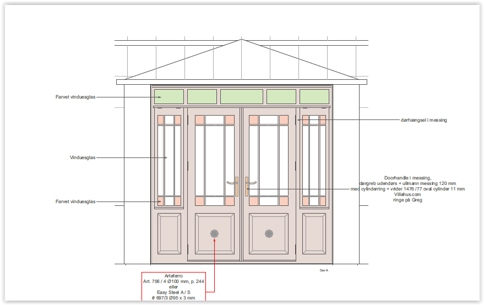
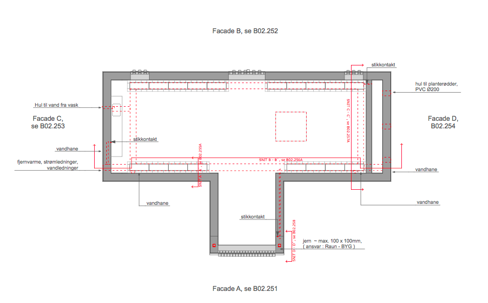
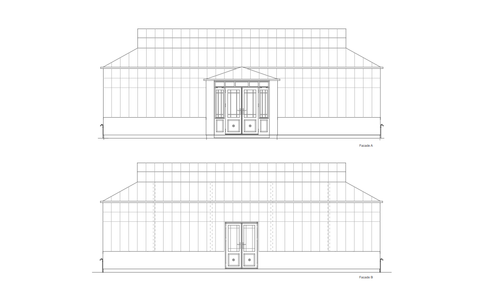
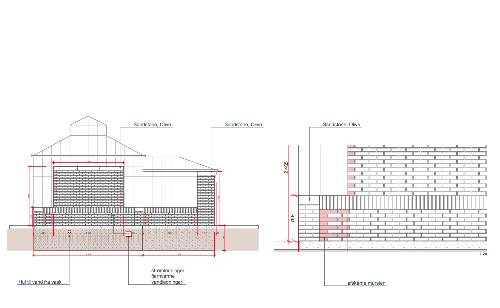
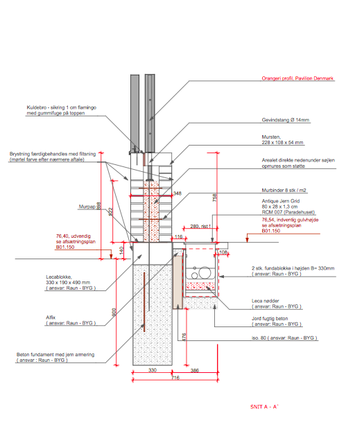
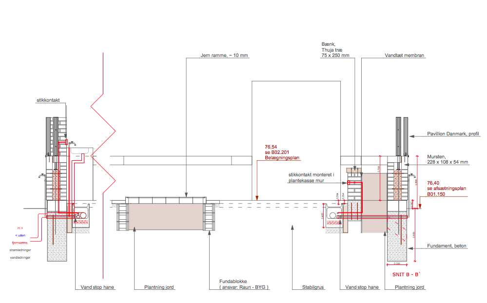
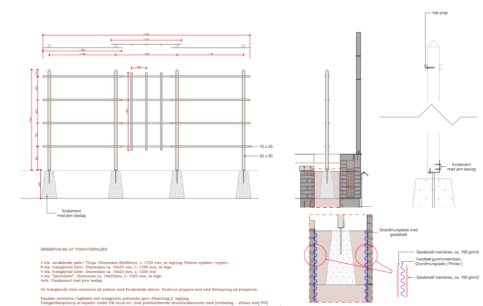
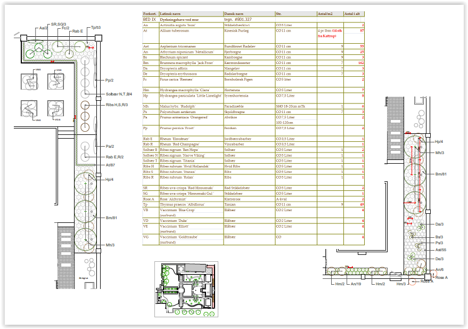
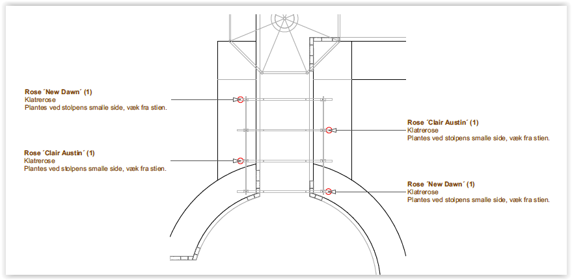
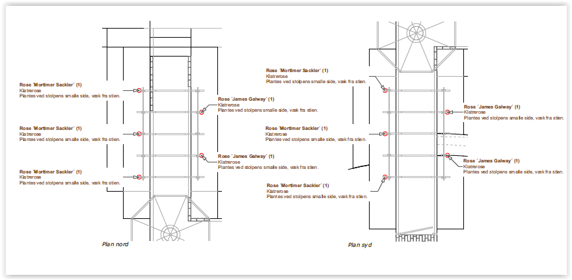
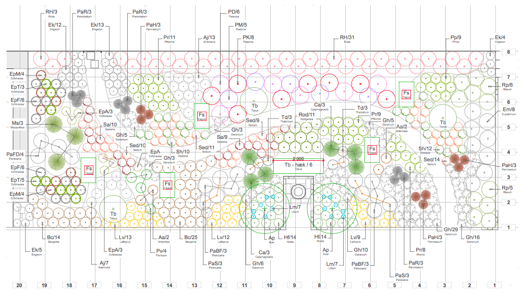
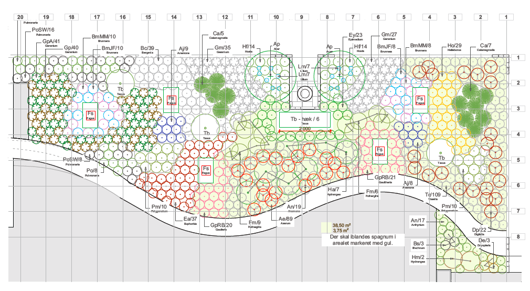
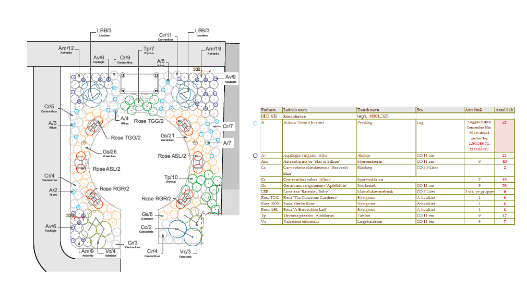
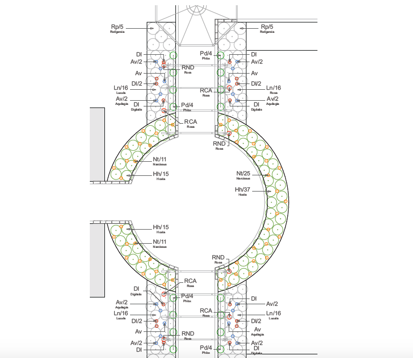
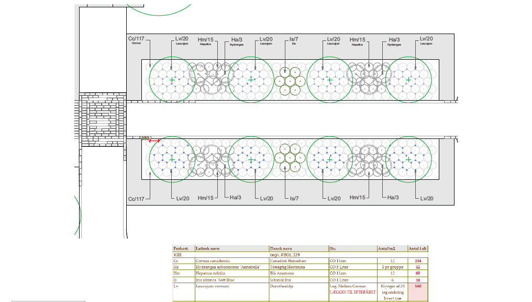
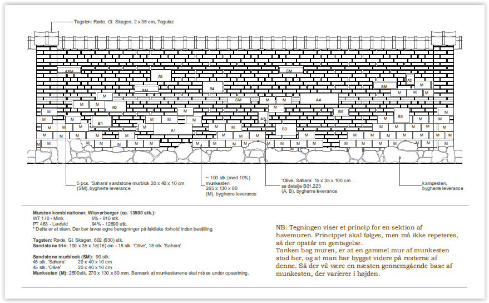
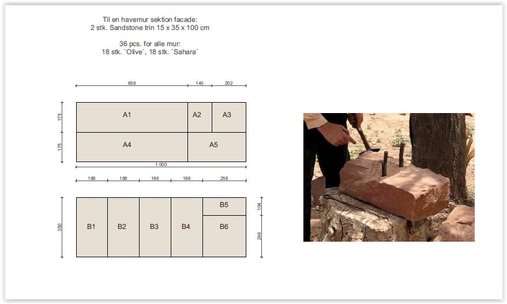
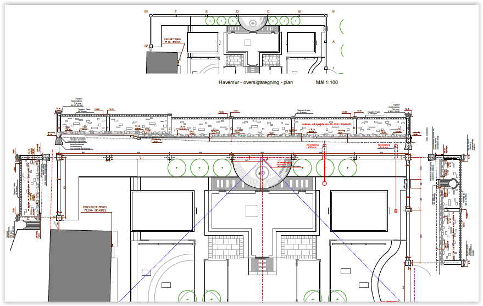
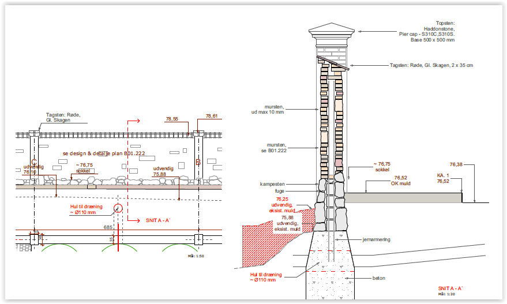
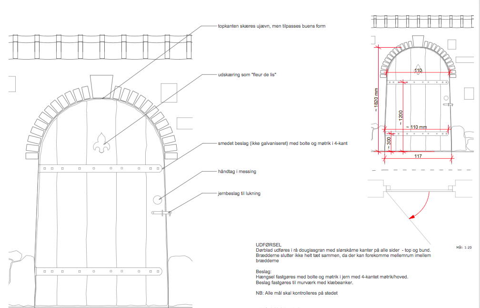
Baroque gardens were intended to illustrate the mastery of man over nature.
EXISTING CONDITION
This project designed and built to last for generations.
WORK IN PROGRESS & SUPERVISION
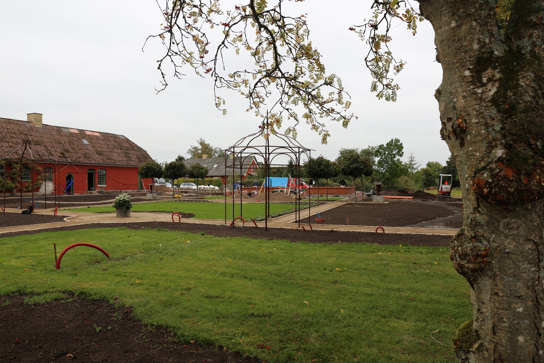
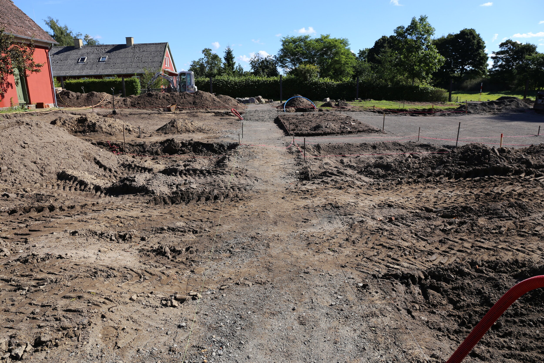
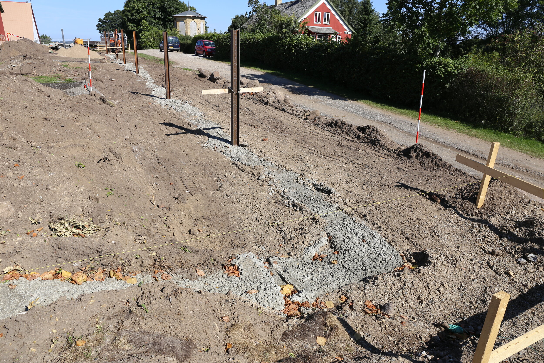
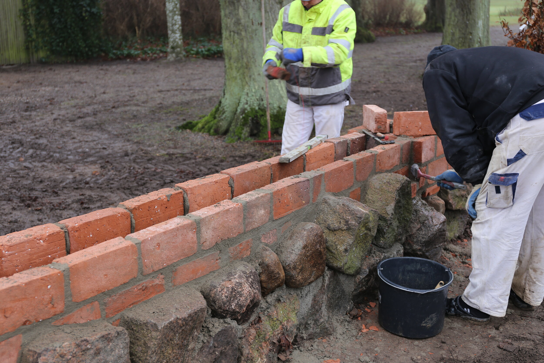
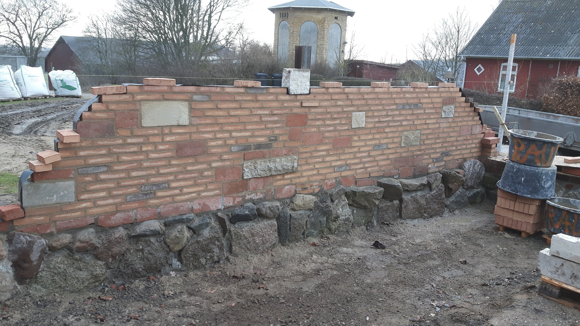
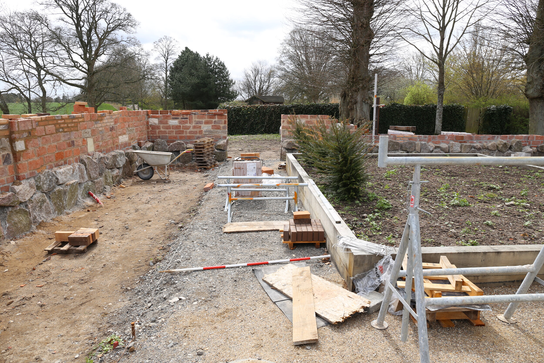
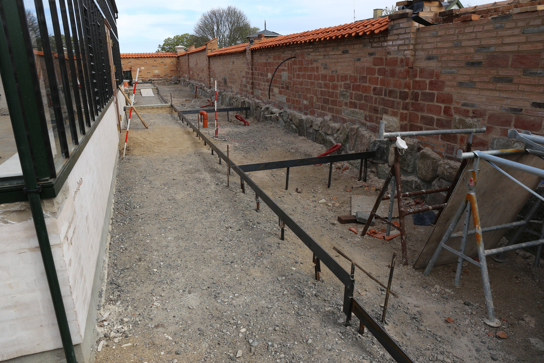
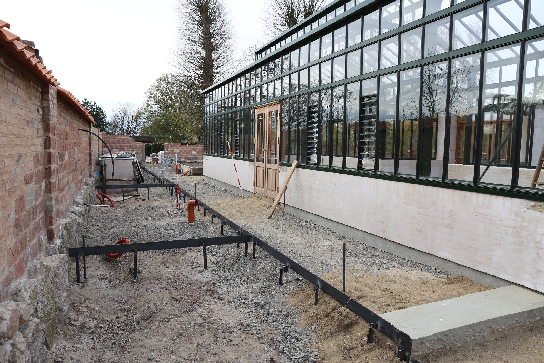
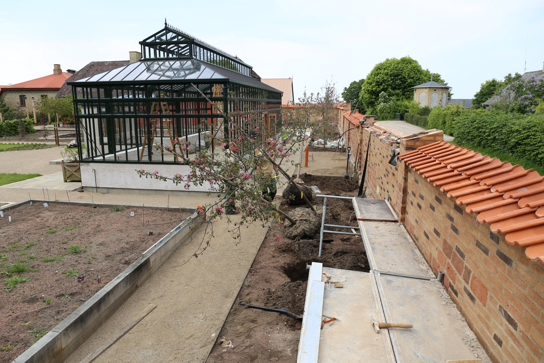
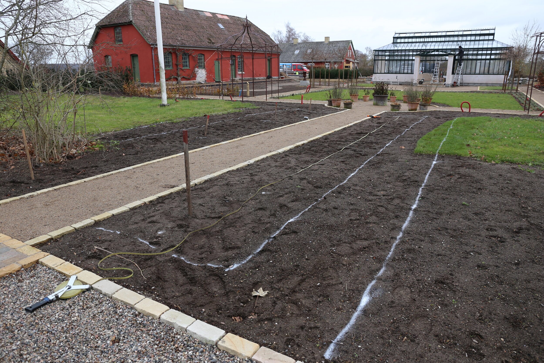
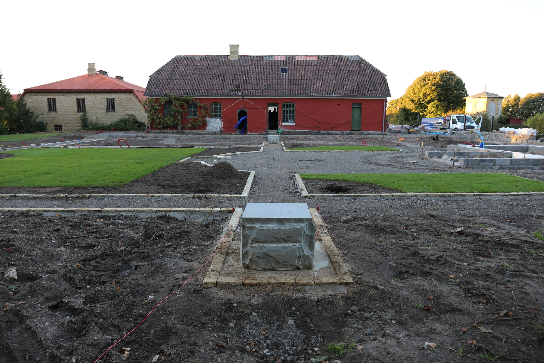
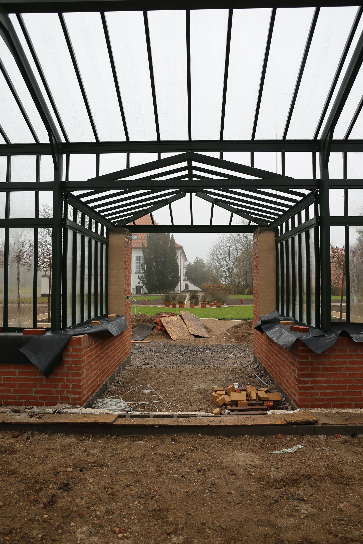
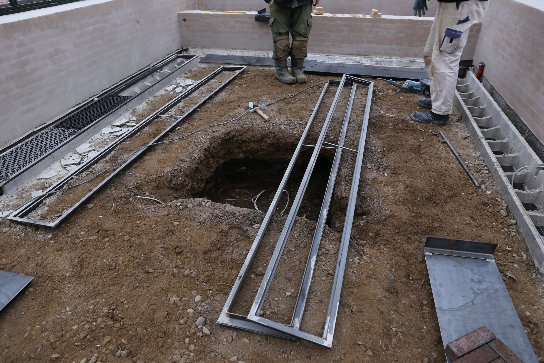
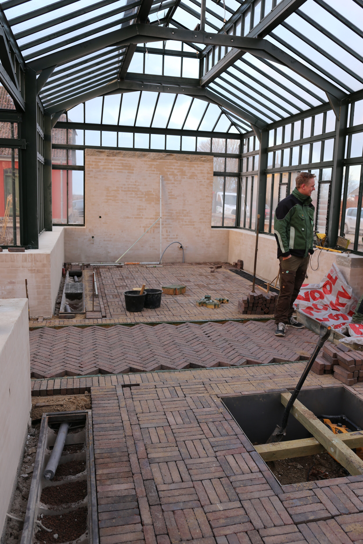
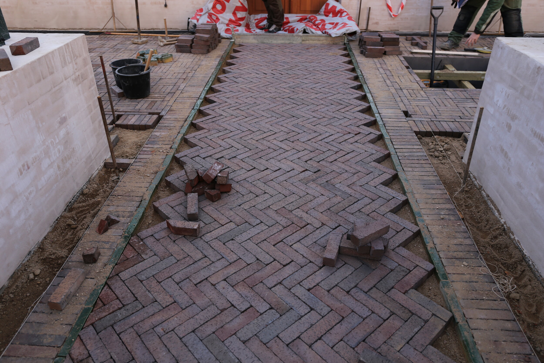
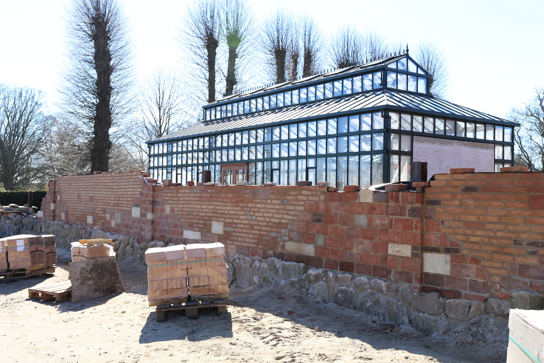
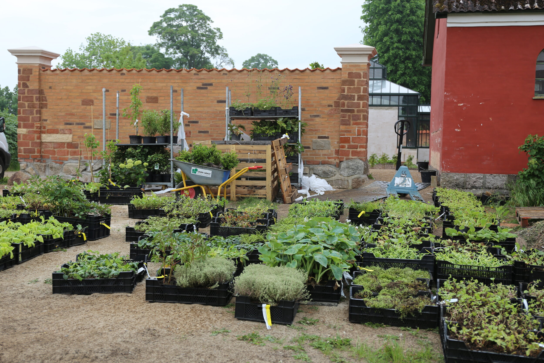
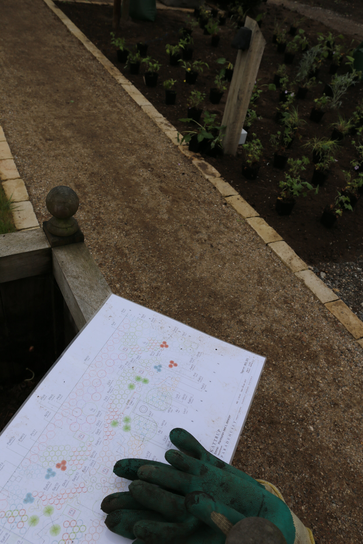
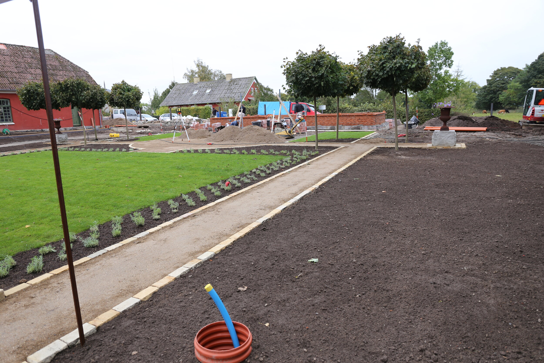
Welcome to Kattrup, Denmark.
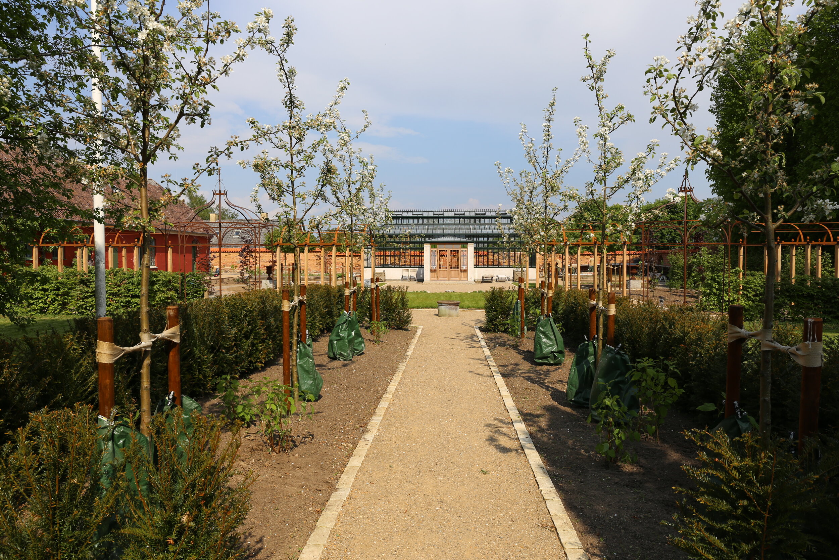
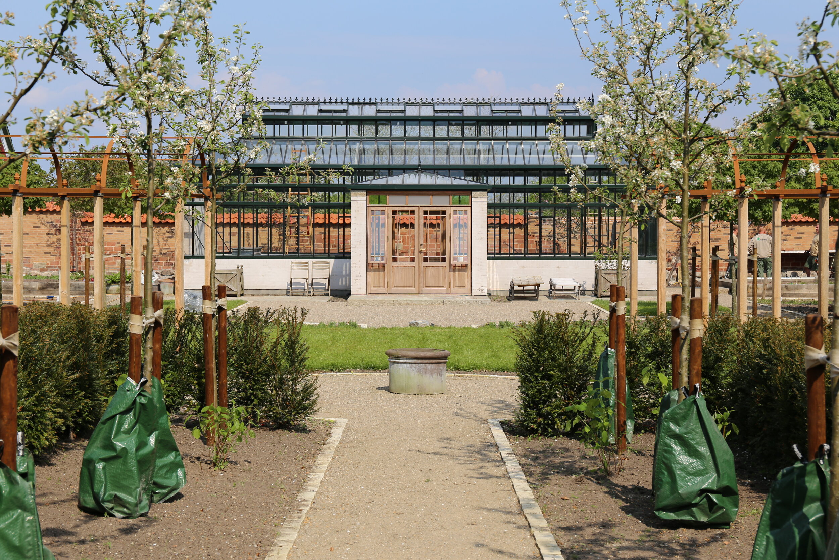
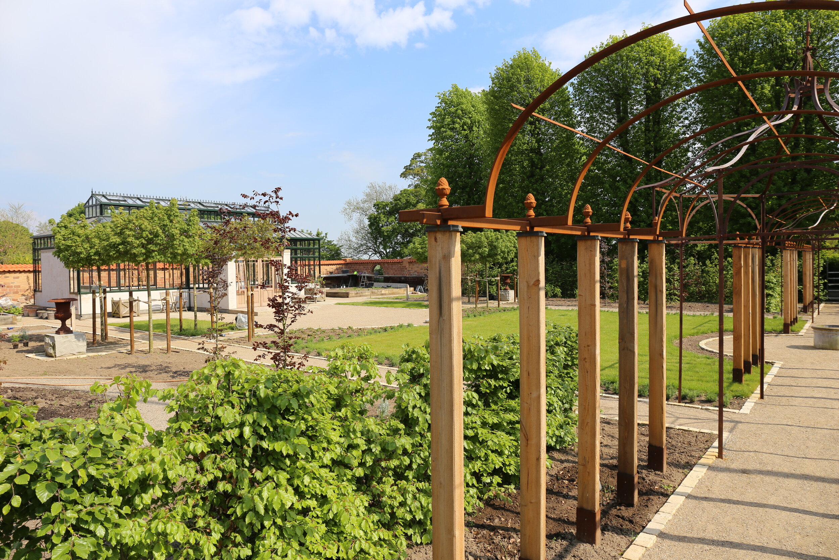
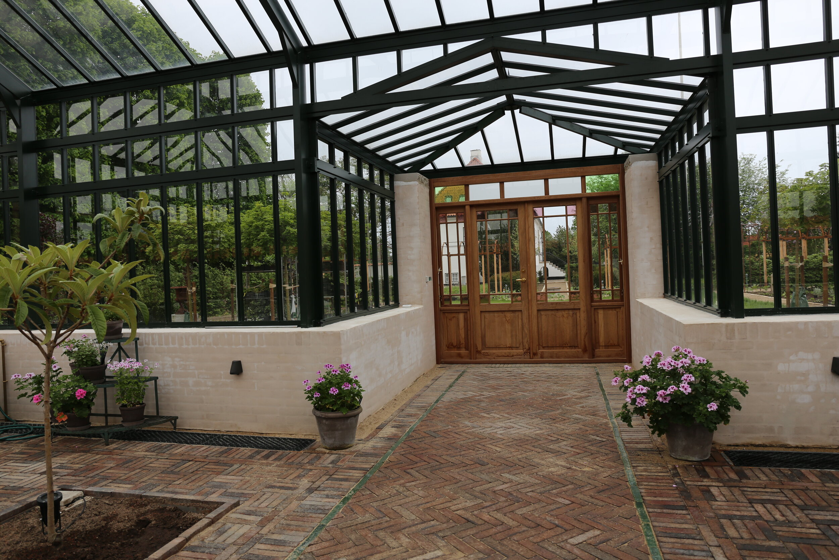
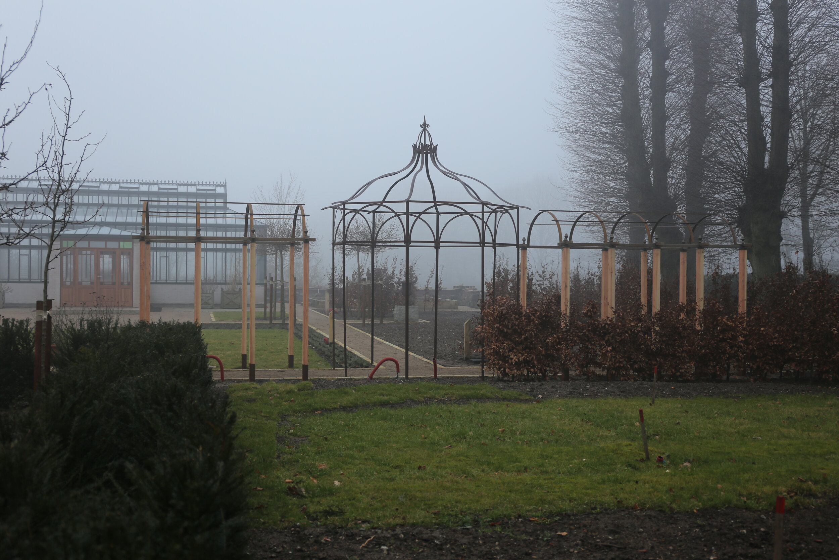
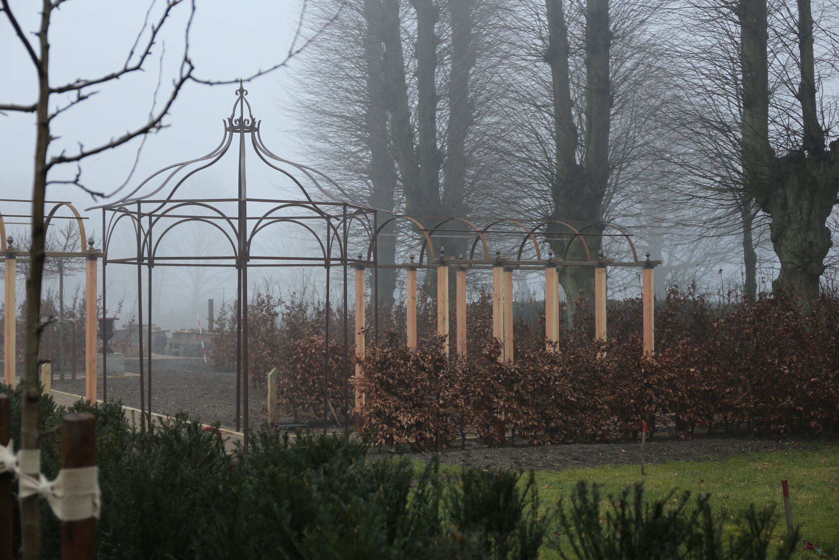
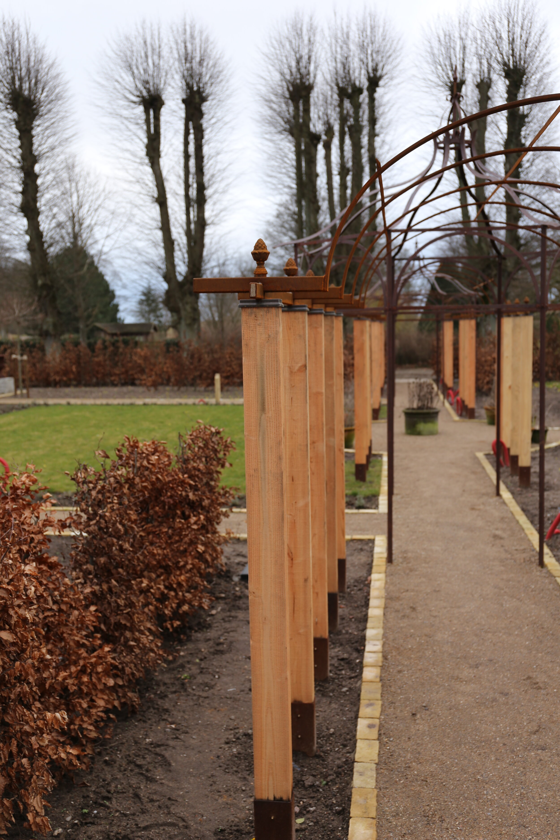
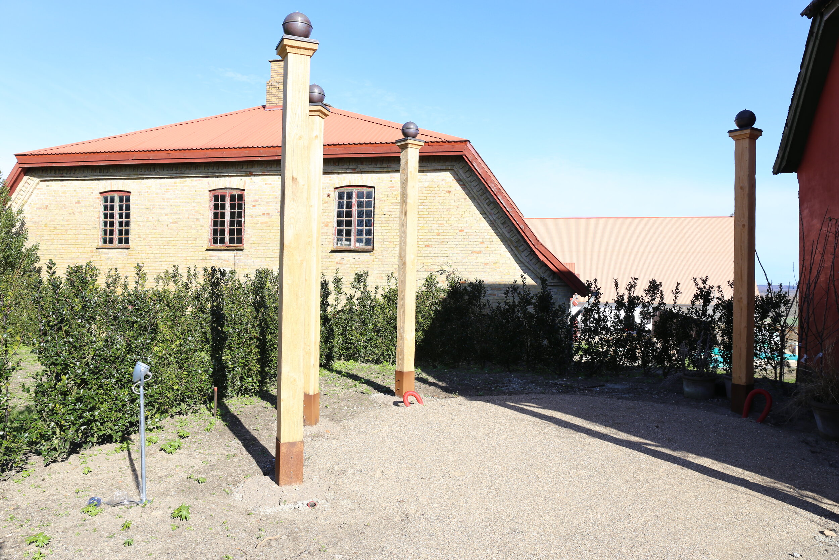
Our landscape, ecology, future of the planet, and our civilization is under a big risk. We aim to create, shape, and restore the landscape and urban environments for the sustainable continuation of life on our planet. Our goal is to live in balance with nature and provide: clean water, air, soil resources for the next generation. But we cannot achieve our goal alone.
Whether you are private person, commercial, NGO’s, or governmental institution you are welcome to join our mission.
Life begins with you. Join our mission today.
Baroque Garden
Kattrup, Denmark.
French Garden. La Mesa, California.
This project represents a gentle french motive, comparison of rich history and contemporary clean forms. By soft, still dry tolerant planting, we are creating a better ecosystem for butterflies and biodiversity. how to design a perfect landscape Here are clean forms are well balanced with the open spaces.
In this garden we created different rooms from times of French garden evolution. Here we can see an eclectic combination of contemporary, renaissance and classical lines, motives that delivers in sinergetic combination a coherent French Garden Design. As those rooms are differ by design, intention and architecture we are reaching a new level of variety of emotions and perceptions of parts of the garden.
While architecture, style and atmosphere of the space are important, we also considering enhancing of wildlife, biodiversity, solving stormwater issues, and reaching a new standards for social, economical and environmental sustainability.
French Garden, is a style of garden inspired by idealized romantic landscapes and the paintings of Hubert Robert, Claude Lorrain and Nicolas Poussin, European ideas about Chinese gardens, and the philosophy of Jean-Jacques Rousseau. The style originated in England as the English landscape garden in the early 18th century, and spread to France where, in the late 18th and early 19th century, it gradually replaced the symmetrical French formal garden (Ref. Baltrušaitis 1978., Wenzler 2006, p. 27.).
LASD Studio provides garden design, landscape architecture, urban design, and regional landscape design services internationally, based in San Diego, California.
Our landscape, ecology, civilization, and the future of the planet are at risk. We aim to create, shape, and restore the landscape and urban environments for the sustainable continuation of life on our planet. Our goal is to live in balance with nature and provide clean water, air, soil resources for the next generation.
We cannot achieve our goal alone. Whether you are an individual, commercial business, an NGO, or governmental institution, you are welcome to join our mission.
Life begins with you. Join our mission today.
French Garden
French Garden, La Mesa, California.
Spanish Revival. Coronado, California.
Spanish Revival (Colonial Revival) 1915-1931.
This style appears in North America during Panama - California Exposition. This is eclectic combination of early Spanish colonization of North and South America, started in Florida and California. Roots of this style coming from traditional Spanish, Mediterranean architecture with earlier influence of Moorish and Gothic architecture. This style became known as Spanish Revival, Colonial Revival or Spanish Eclectic. The main elements of this style are: Curves and arches, white stucco exterior and wall, colored tiles with Spanish ornament, terracotta roof tiles, plenty of balconies with beautiful ironwork, wooden doors and gates, cozy courtyards and patios with large terracotta pots small fountains. Sometimes we can see influence of Moorish architecture like lanterns with colorful glass and pavement of with special ornament.
We began this journey by looking at historical documents about the property and dive into Spanish Revival essence.
We have been lucky to access the documents from authorities and look at original drawings of the house.
One of the main responsibility is to be sure that we compliment architecture. We began with visual board and selection of materials. we wanted to experience and feel before the design this garden.
7 architectural elements of Spanish revival style
Another important feature of this design was to look at the different zones, transitions, experience before the detailed designing.
We added some of the Moorish Architecture features to this design. Also, that melting very well in traditional spanish architecture.
Here is main entrance to the house.
This is the main courtyard that lead us to the main entrance of the house.
Here we solved important issue of the traffic from the street by planting a fruit trees. Pergolas with vines will create a great transition, that will be followed by little additional courtyard fountain.
What a great way to come home.
From here, we can go to main garden, vegetable garden, guest house and garden table.
Private courtyard shared with guests. Here we will have 40ft size swimming pool.
LASD Studio works across garden design, landscape architecture, urban design, and regional landscape design. Our goal is to live in balance with nature. With landscape design, we have to close the cycle of clean water, fresh air, ready to plant soil, and other vital resources for the next generation.
Our landscape, ecology, civilization, and the future of the planet are at risk. We aim to create, shape, and restore the landscape and urban environments for the sustainable continuation of life on our planet. Our goal is to live in balance with nature and provide clean water, air, soil resources for the next generation.
We cannot achieve our goal alone. Whether you are an individual, commercial business, an NGO, or governmental institution, you are welcome to join our mission.
Life begins with you. Join our mission today.
Garden for Øle. Munkebo, Denmark.
Once, some time ago my good friend asks to design a garden for him.
Øle garden, 2016. Munkebo, Denmark.
It turns out an interesting project. We have to overcome some numerous challenges with rain water, storm water, walkability, elevation differences, usage of the spaces and sequences of experiences that enrich this space.
We got to deal with narrow and long site that ending up on the road following with a spectacular view towards the sea.
Firstly, we determined the main spaces of the garden. These are Upper level parking, main house, party zone, garden zone, and lower service zone. Ather what we come up with the concept
Since the project has different zones by activities, it allows us to have a construction by phases.
A new elevation has 3 main levels - upper parking and street, house entrance zone, and lower- garden zone.
LASD Studio works across garden design, landscape architecture, urban design, and regional landscape design. Our goal is to live in balance with nature. With landscape design, we have to close the cycle of clean water, fresh air, ready to plant soil, and other vital resources for the next generation.
Our landscape, ecology, civilization, and the future of the planet are at risk. We aim to create, shape, and restore the landscape and urban environments for the sustainable continuation of life on our planet. Our goal is to live in balance with nature and provide clean water, air, soil resources for the next generation.
We cannot achieve our goal alone. Whether you are an individual, commercial business, an NGO, or governmental institution, you are welcome to join our mission.
Life begins with you. Join our mission today.









