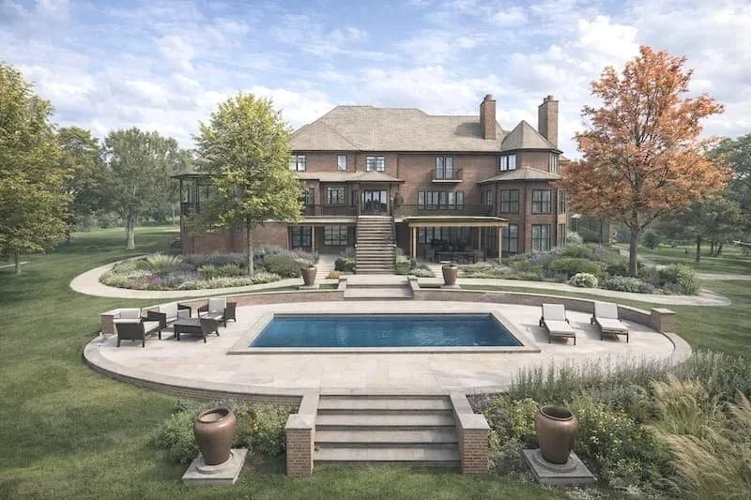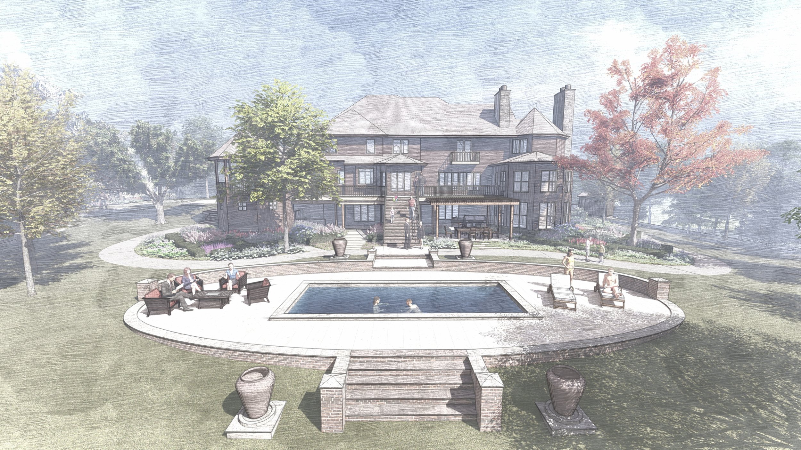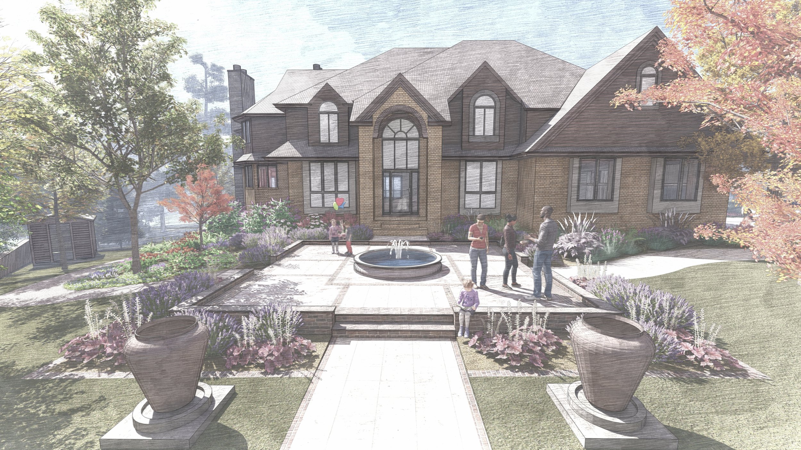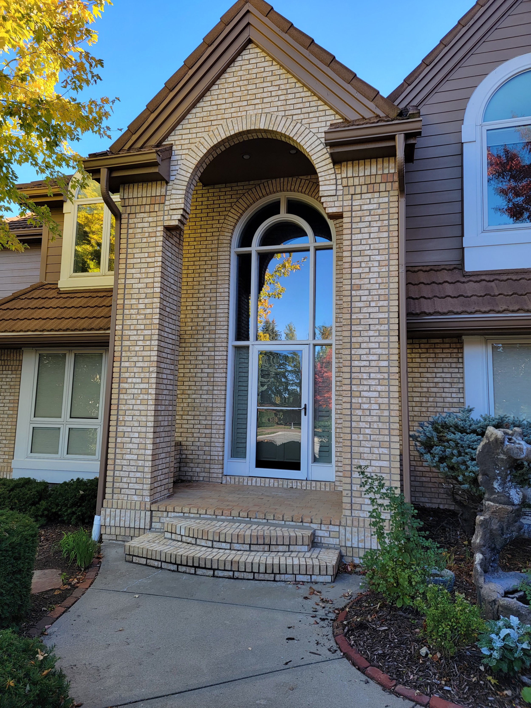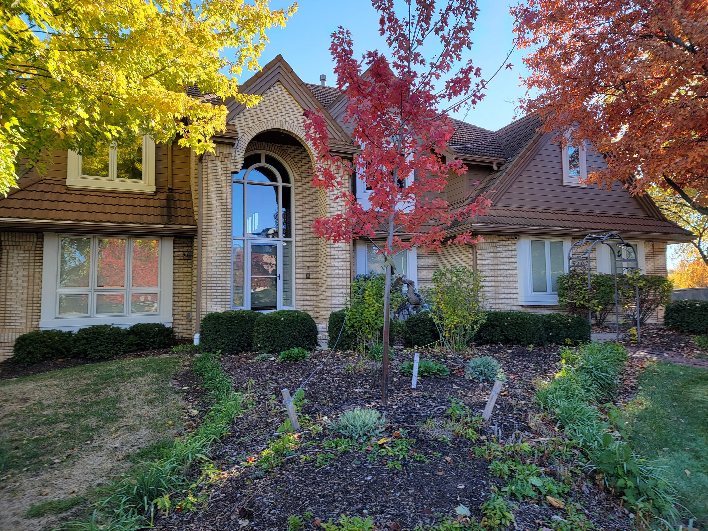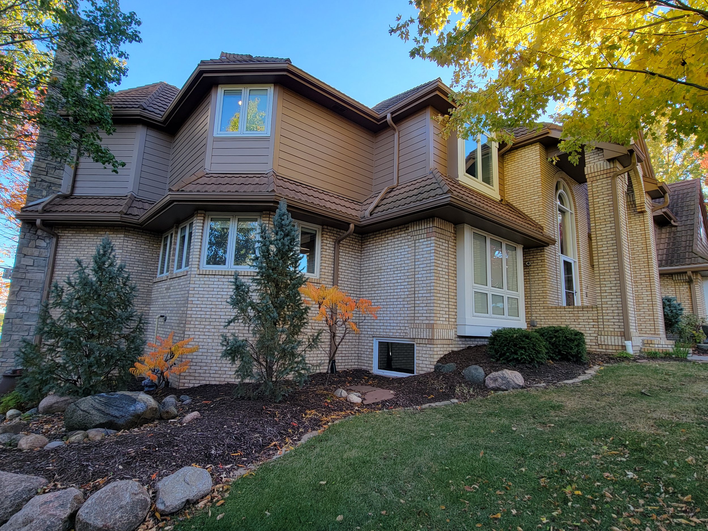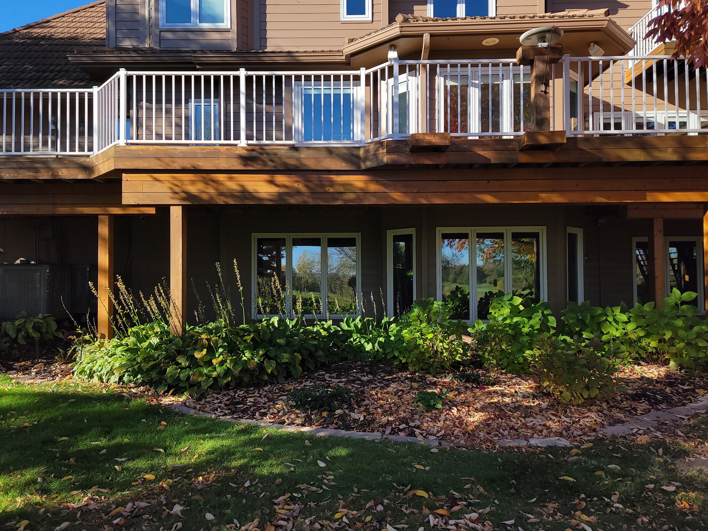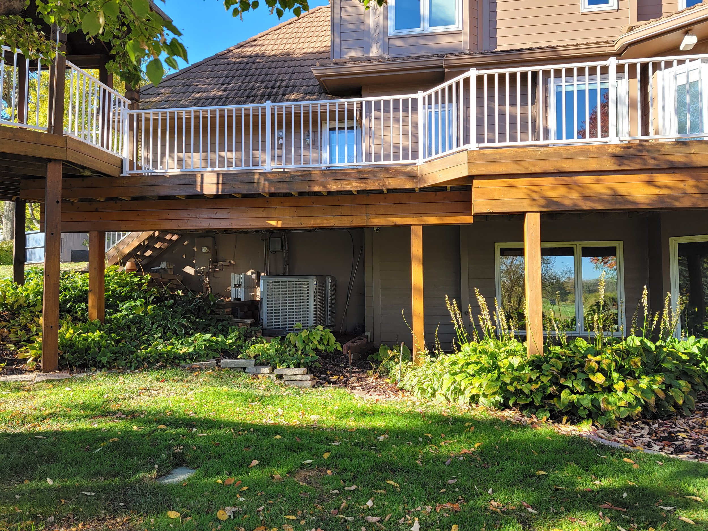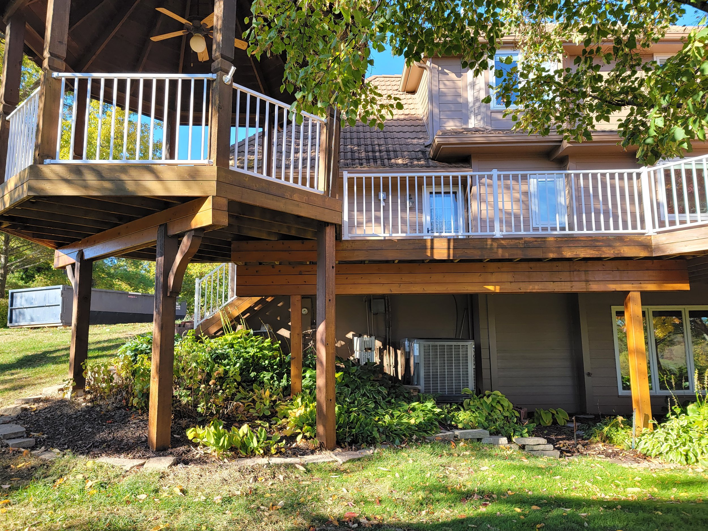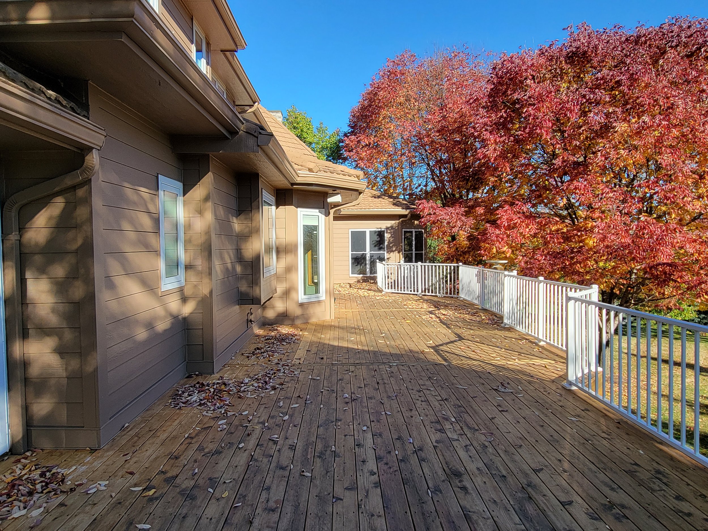Post-Classicism in Transition to Modernism. Omaha, Nebraska
A private garden in Omaha, Nebraska, designed as a dialogue between classical traditions and modernist innovation. Pergolas, pools, sculptural planting, and outdoor rooms create a landscape where history transitions into contemporary living.
“A Modern Garden Design in Omaha”
Philosophy of the Design
The Omaha Modernist Garden is a living dialogue between Post-Classical architecture and contemporary landscape design. Our goal was not to fix the property within a rigid historical style but to allow it to evolve — freeing the Post-Classical home to transition gracefully toward Modernism.
This vision dissolves boundaries, opening space for eclectic combinations of styles that celebrate unpredictability and the richness of future transformations. The result is a landscape that is both a sanctuary for people and a living system for nature.
Elegant rear garden design with rectangular pool on an oval terrace, bold steps, sculptural urns, and outdoor lounge seating, blending post-classical symmetry with modernist garden design principles.
Post-Classicism in transition to Modernism 3D visualization
A cinematic presentation of LASD Studio’s Post-Classicism Modernist Garden in Omaha, where architecture, art, and ecology converge. The film reveals a garden that transitions from classical order to modernist freedom — with pergolas, water features, organic forms, and ecological planting creating a living system that unites people and nature.
Guiding Principles
The design is grounded in global ecological thought and a lineage of visionary designers, architects, and scientists:
Design with Nature — Following Ian McHarg’s groundbreaking philosophy, we place ecological systems at the center of design.
Evolutionary Landscapes — Nature is never static; it evolves. Our design embraces flux, change, and interconnectedness.
Regeneration & Recovery — The garden aids the land’s healing from human impact, restoring ecological processes.
Do No Harm — Materials and methods respect the earth, ensuring resources for future generations.
Integrated Systems — Humans and nature are not separate; this garden functions as a single living organism.
Aesthetic Simplicity — Inspired by natural forms, the design language is bold yet understated, where elegance meets sustainability.
Landscape architecture rendering of a front entry garden featuring a central fountain, formal axis, urn planters, and layered planting beds, expressing the transition from post-classicism to modernism.
Pergolas as Transitional Elements
Pergolas have always played both a functional and aesthetic role in garden design. They act as focal points, create vertical definition above patios and pathways, support climbing vines, and provide shaded areas for seating. Rooted in classical traditions, pergolas are essential features of historical gardens. In this Omaha project, LASD Studio reinterpreted the pergola for contemporary living — framing an outdoor dining space that seamlessly connects the interior and exterior, embodying the modernist principle of fluid transitions between house and garden. Check our special project series - Styles and Epochs of Art that influenced Landscape Architecture and Garden Design.
Water as Sculpture and Experience
Water features have long been central to garden design, from the Renaissance and Neoclassical estates of Italy to modernist landscapes. They provide reflection, movement, and sensory delight. At the Omaha residence, water elements were placed at both the front and rear of the home: a circular pool welcomes guests at the entry, while in the back, a rectangular pool set within an oval platform disrupts rigid geometry, creating a bold sculptural gesture characteristic of modernist garden design.
Modernist Principles — Function and Simplicity
Authentic Modernist gardens are defined by their strong link between house and garden, often structured around pools, terraces, barbecues, and outdoor dining. Ornament is minimal, detail is pared back, and the garden functions as an extension of everyday life. In Omaha, this approach shaped spaces that are not about decoration but about clarity, usability, and experiential flow — landscapes where simplicity itself becomes luxury.
Classical Influences — Kenneth Lynch and Garden Art
The tradition of sculpture and fountains in landscape design is continued here through references to Kenneth Lynch, who in the 1950s brought European garden artistry to the United States. His reproductions of limestone fountains and statues made classical craftsmanship accessible to American landscapes. By integrating such references, the Omaha project situates itself within a continuum of garden history — from European tradition to modern reinterpretation.
Organic Forms and Abstract Geometry
Earlier Modernist designs often combined severe linear grids with organic curves, creating tension between order and freedom. In Omaha, this dialogue is visible in the kidney-shaped pool, abstract sculptural elements, and curved garden margins. Such biomorphic forms, fashionable in mid-20th-century America, were inspired by Surrealist art, Cubist theory, and the idea that space can be perceived simultaneously from multiple viewpoints. Here, geometry becomes a language of modern art expressed in landscape.
Space as the Core of Modernist Landscape Architecture
If architecture defines buildings, modernist garden design defines volumes of space. Trees, shrubs, and structures are used not simply as decoration but as spatial walls — shaping outdoor rooms, linking house and garden, and creating depth and perspective. In this Omaha project, space itself becomes the medium, echoing modern architecture’s focus on volume, openness, and continuity.
Genius Loci — A Garden of Place and Spirit
Every site carries a genius loci — a spirit of place. LASD Studio’s design honors the climate, geography, and vegetation of Omaha, ensuring the garden is not an imported style but an ecological interpretation of its setting. The result is a landscape that encourages a relaxed way of living, integrating new materials, building techniques, and ecological awareness. It is both a modernist sanctuary and an evolutionary system, where architecture, art, and nature form a single living composition.
Back garden perspective with large pergola dining area, central stairway, formal hedging, perennial borders, and pool terrace, designed as part of LASD Studio’s Post-Classicism Modernist Garden in Omaha.
A New Entrance Experience
The entry sequence blends classical formality with modern abstraction. A large water feature and sculptural element anchor the arrival, offering a bold statement that resonates with the architecture while inviting guests into a renewed spatial narrative.
Garden Paths as Experiences
Curved and linear pathways guide visitors through a series of garden experiences, where each transition evokes unity and flow. Walking becomes an act of contemplation, a choreography of space, light, and seasonal change.
Winter Garden & Pottery Retreat
Designed for year-round use, the Winter Garden provides shelter and intimacy. With pottery, seating, and observation points, it becomes a sanctuary during colder months — a place for stillness and reflection.
Outdoor Dining & Social Spaces
The dining terrace and private lounge extend living outdoors, framed by ecological planting and subtle architectural gestures. These are spaces of gathering and sanctuary — equally vibrant in summer’s abundance or winter’s quietude.
Parterre Garden — Classical Meets Contemporary
A reinterpreted parterre garden bridges the classical and the modern. Trees, evergreen plantings, and herbs weave geometric structure with ecological depth, creating a timeless dialogue between order and wildness.
Stairs as Central Axis
A new grand stairway organizes the garden as a central line of movement. Bold, wide steps lead from the home to the landscape, transforming circulation into a ceremonial descent into nature.
Pool and Open Terrace
The pool area forms a luminous open space, a threshold between architecture and ecology. Here, post-classicism transforms into modernist clarity, framed by water, art, and sky.
3D visualization of the front entry courtyard with a circular fountain, formal paving layout, layered perennial planting, and mature trees, designed as part of a Post-Classicism Modernist Garden in Omaha.
EXISITNG CONDITION
A Living System of Art and Ecology
This Omaha garden is not only a design; it is an installation of life itself. Each space is both art and ecology, where sculpture, planting, and architecture converge into one evolutionary whole.
By freeing Post-Classical architecture into the openness of Modernist landscapes, the project becomes more than a garden — it is a cultural statement and an ecological restoration. It embodies the LASD Studio philosophy:
Designing Landscapes as Evolutionary Systems — where people, art, and biodiversity evolve together.

