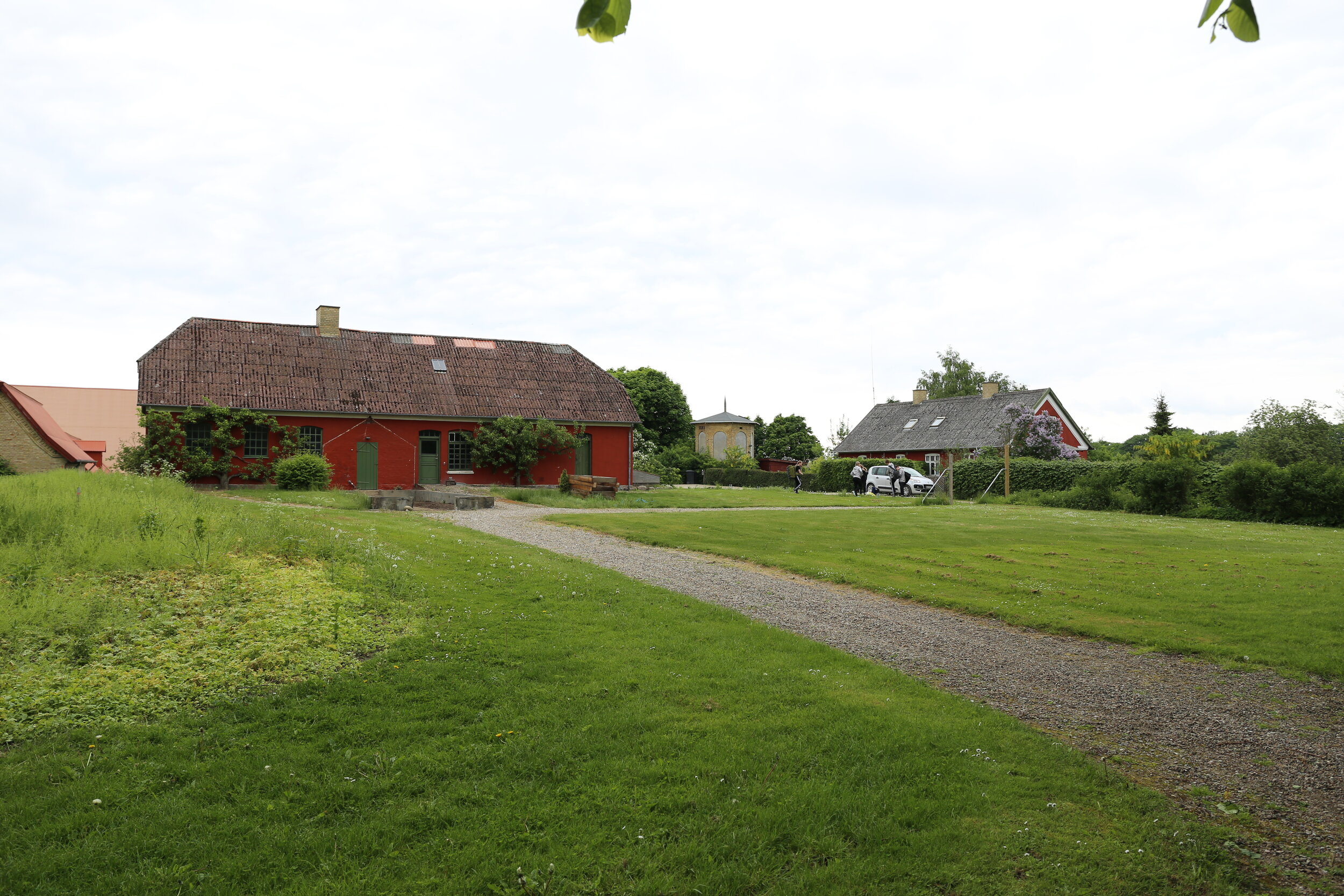Traditional Garden in Kattrup, Denmark
A traditional garden in Kattrup, Denmark, designed with rich Baroque-inspired elements. Featuring walled gardens, pergolas, and an orangery, the project unites classical architecture with contemporary craftsmanship.
“Timeless Heritage and Danish Craftsmanship in Garden Design”
This project reflects the spirit of traditional Danish garden design, created for a historic estate in Kattrup. Rooted in European garden traditions yet adapted to the unique landscape of Denmark, the design emphasizes symmetry, craftsmanship, and lasting ecological value. Every element — from stone details to drainage solutions — was carefully crafted for generations to come.
Designed by two outstanding landscape architects – Gregory Brian Kobett and Yura Lotonenko in 2016, Denmark.
LASD Studio’s Traditional Garden in Kattrup highlights heritage-driven design with precise detailing, timeless planting, and ecological resilience.
Project Description
The Kattrup Traditional Garden celebrates the artistry and precision of classical design while ensuring resilience in Northern Europe’s climate. Inspired by historic precedents, the garden blends structural order with horticultural richness, resulting in a space that feels both timeless and alive.
Symmetry and Structure
Pathways, parterres, and hedges define a sense of permanence and balance, echoing centuries of European tradition.
Craftsmanship
Every detail, from the hand-laid brickwork to millimeter-precise drainage holes, reflects a dedication to durability and heritage-level quality.
Planting Design
Seasonal flowers, fruit trees, and clipped hedges bring rhythm and color, while native plant choices support the Danish ecosystem.
Cultural Continuity
This garden embodies the values of Danish landscape tradition: beauty, function, and respect for nature’s cycles.
The result is not just a garden, but a living cultural landscape designed to endure across generations — a sanctuary where tradition, ecology, and design meet in harmony.
LANDSCAPE DESIGN PROJECT DOCUMENTATION
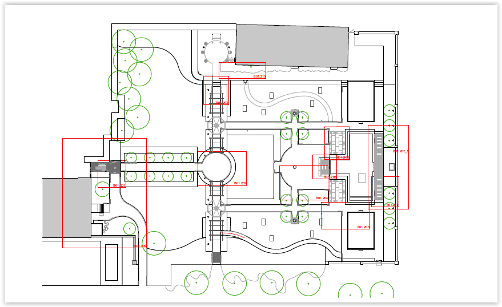
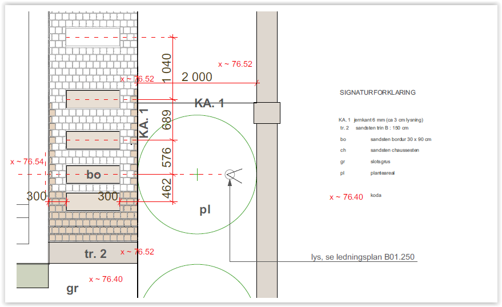
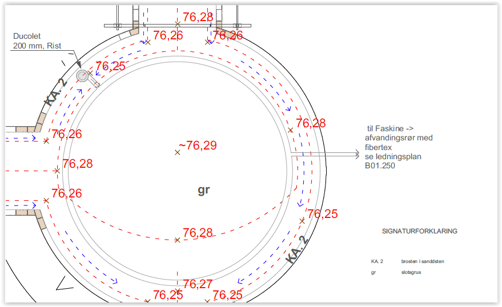
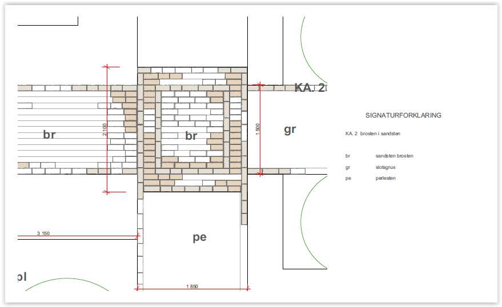
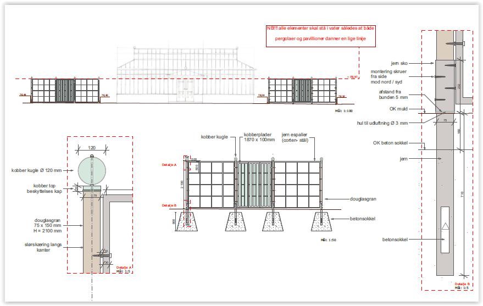
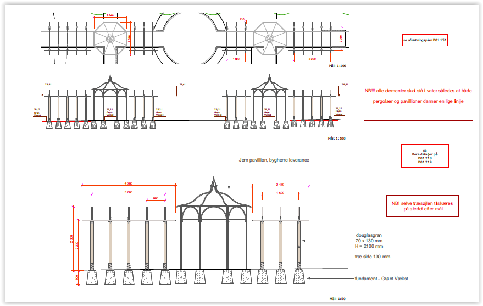
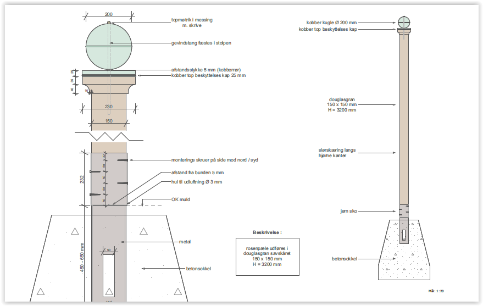
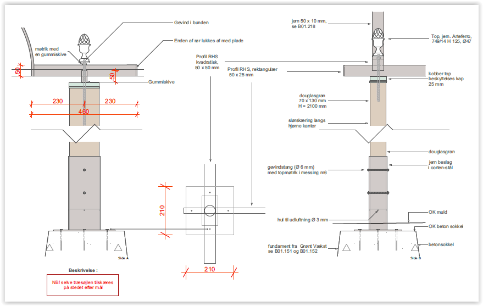
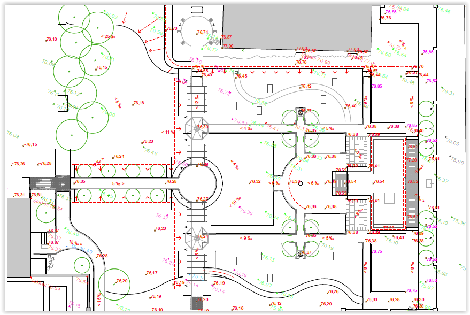
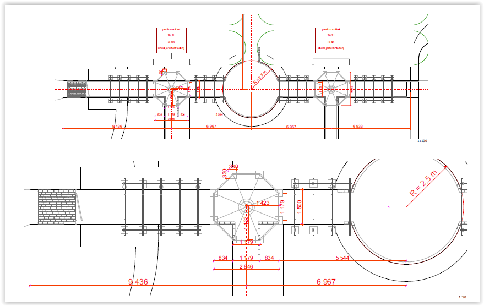
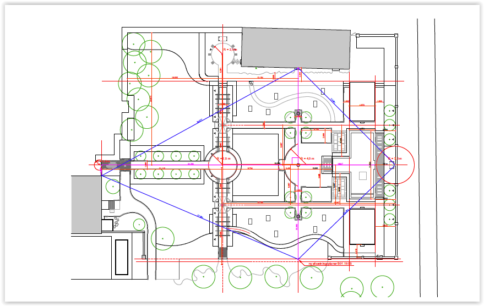
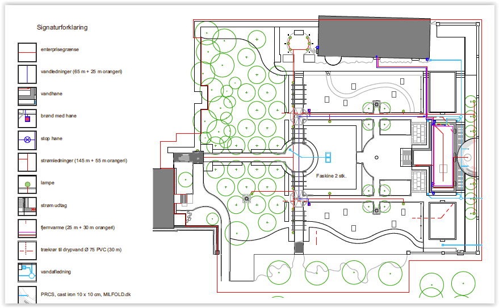
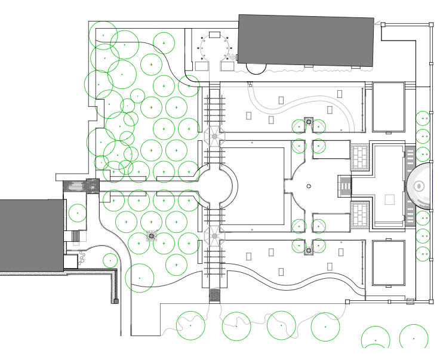
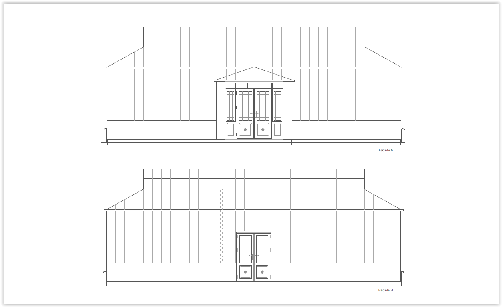
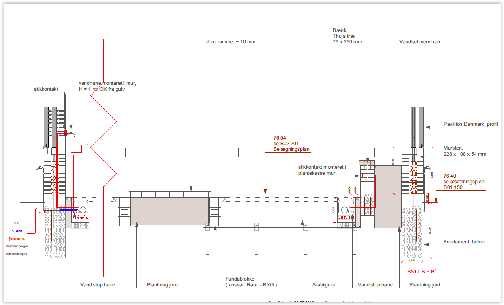
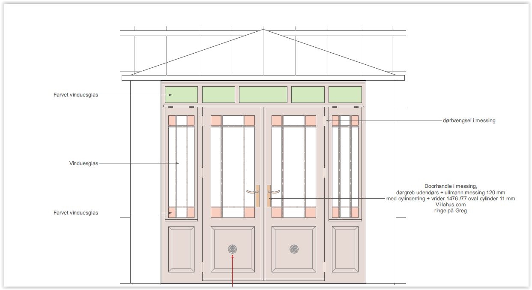
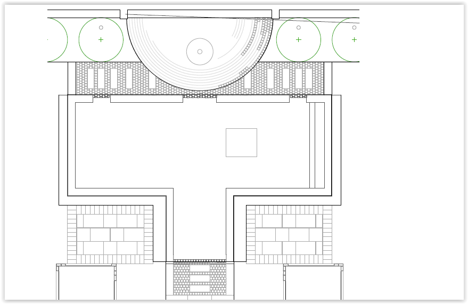
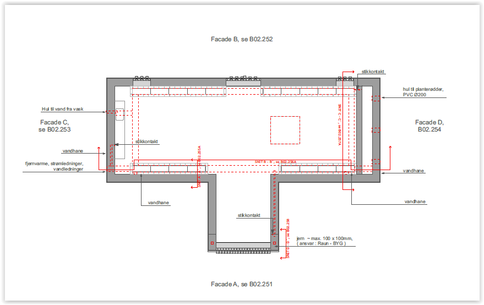
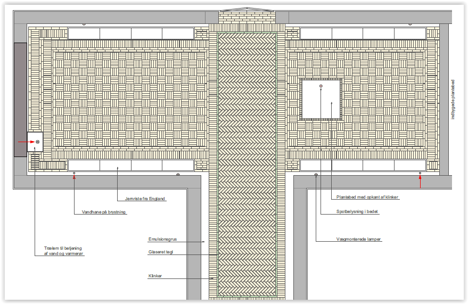
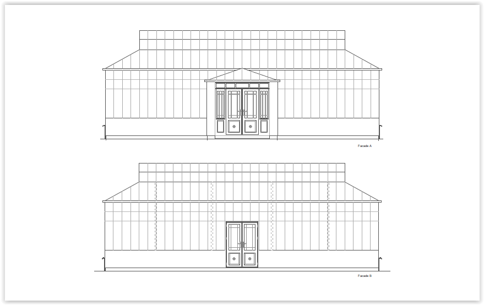
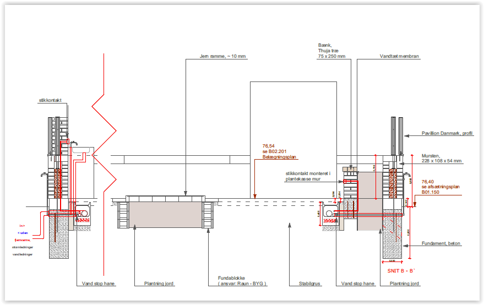
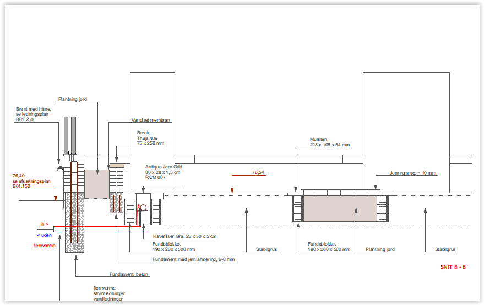
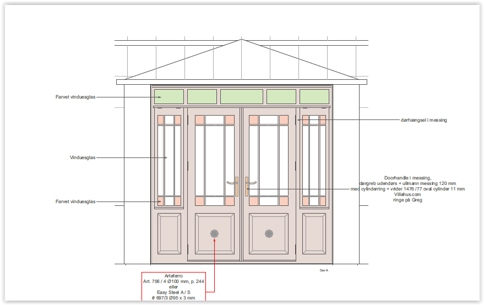
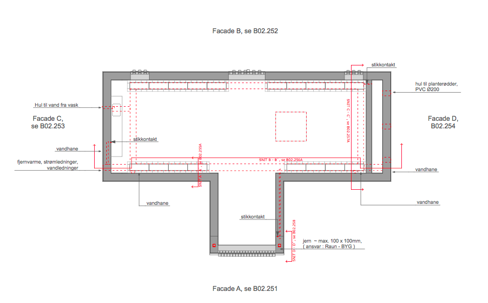
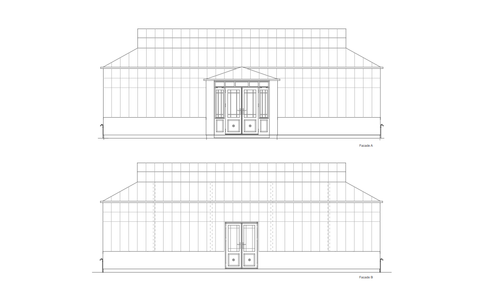
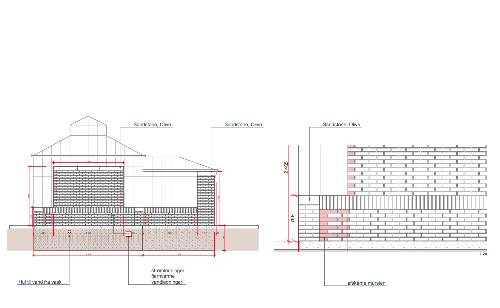
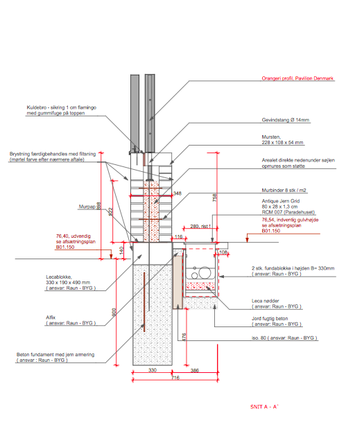
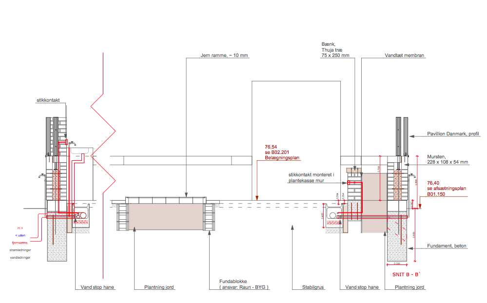
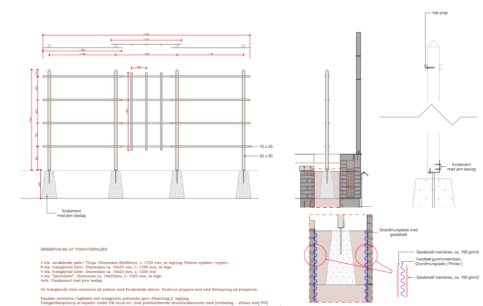
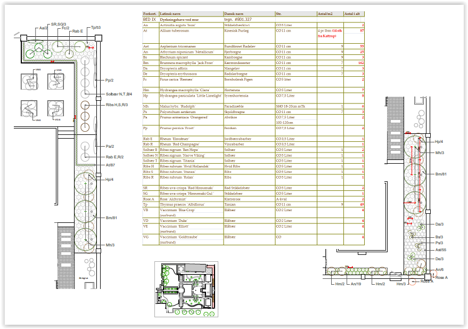
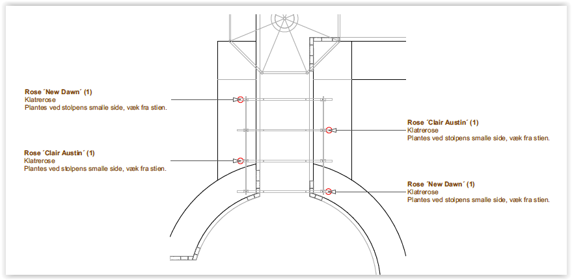
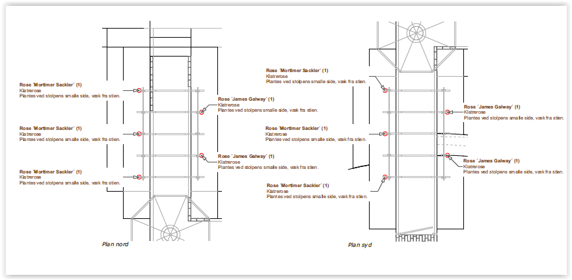
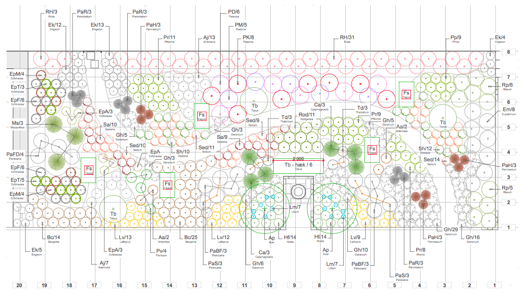
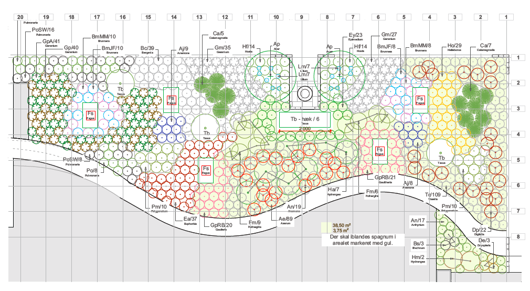
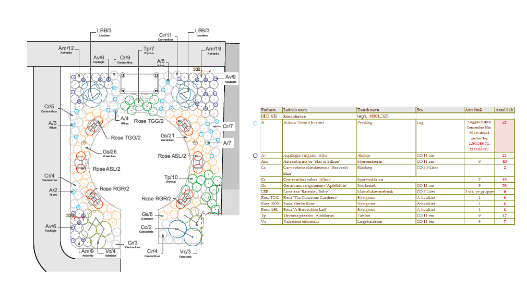
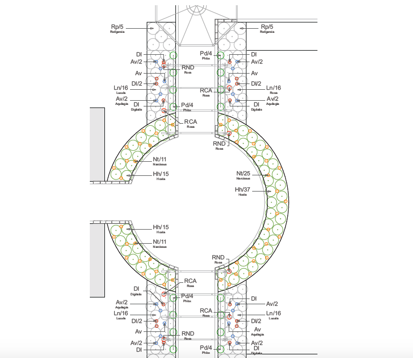
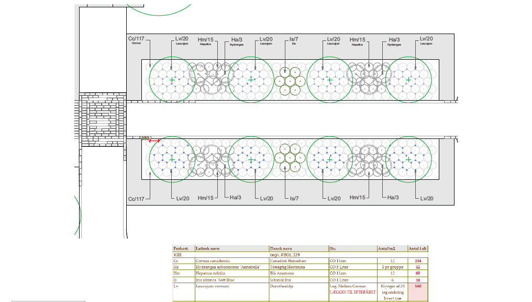
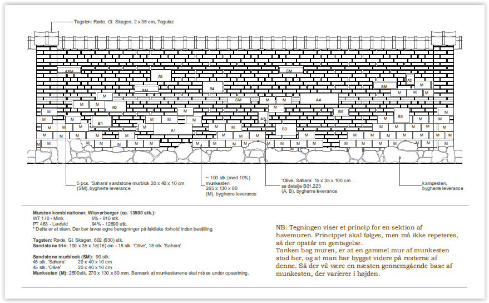
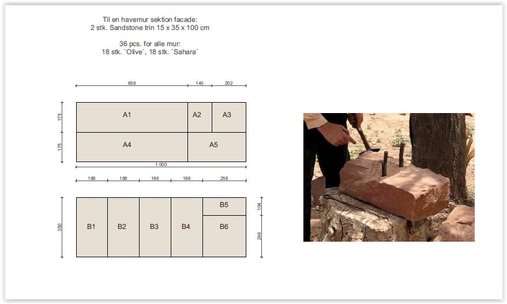
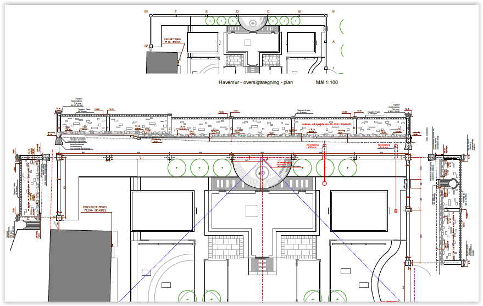
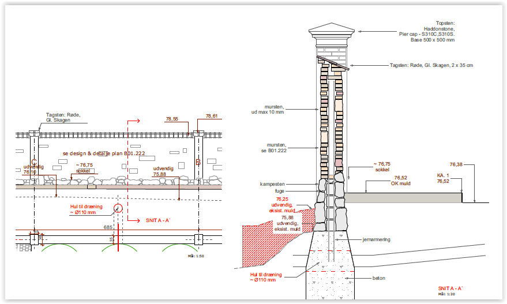
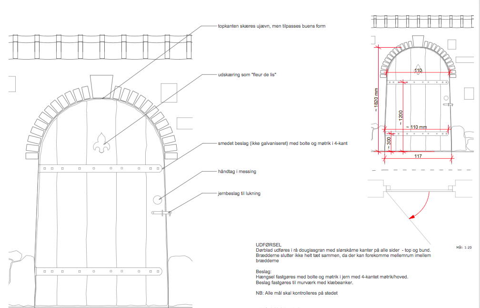
Baroque gardens were intended to illustrate the mastery of man power over nature.
Visit our special project series - Styles and Epochs of Art that Influences Landscape Architecture.
EXISTING CONDITION BEFORE LANDSCAPE INSTALLATION
Existing Condition - before landscape installation
This project designed and built to last for generations.
WORK IN PROGRESS & SUPERVISION
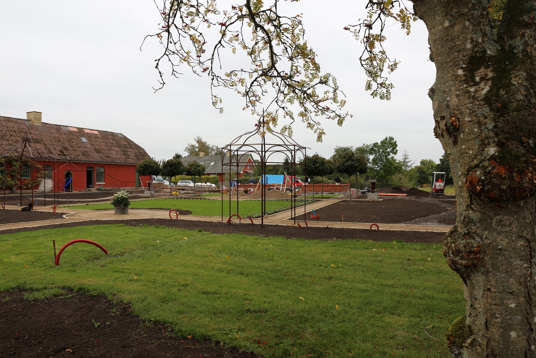
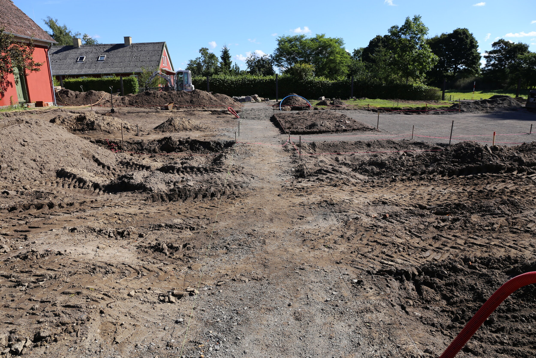
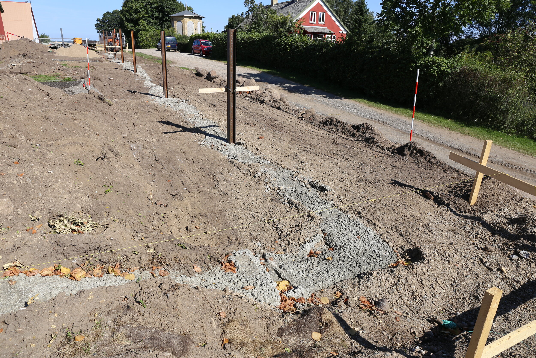
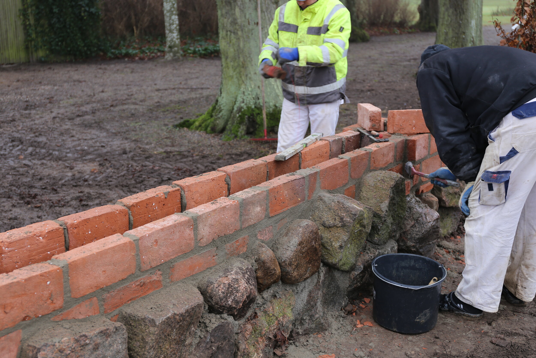
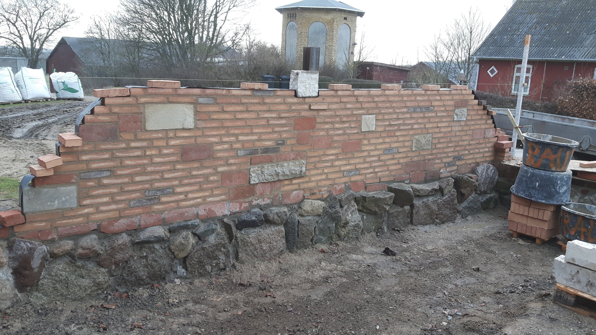
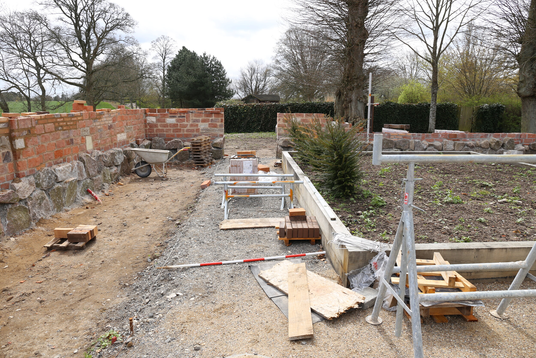
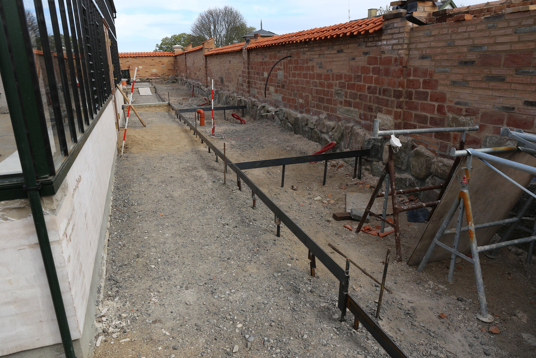
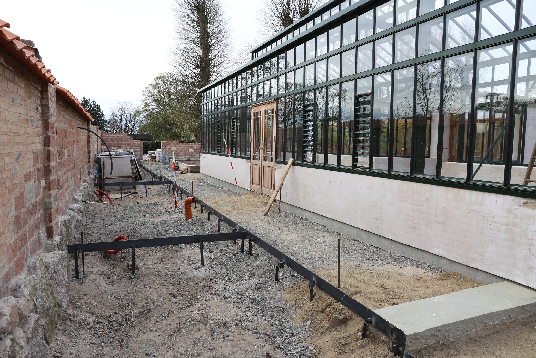
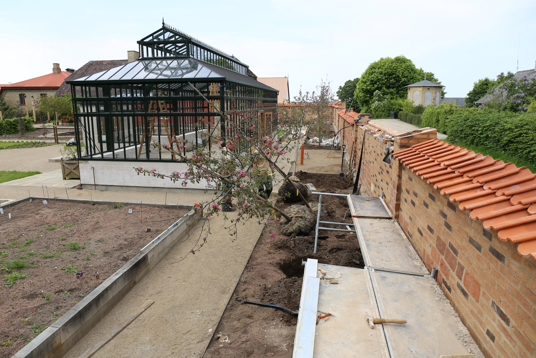
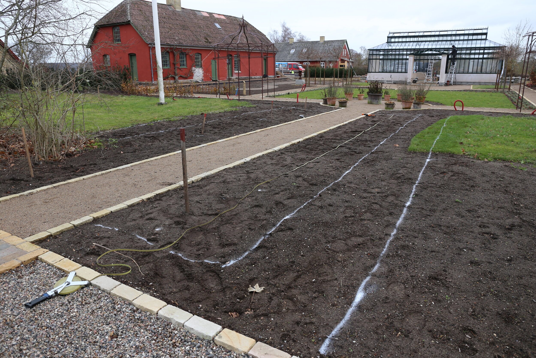
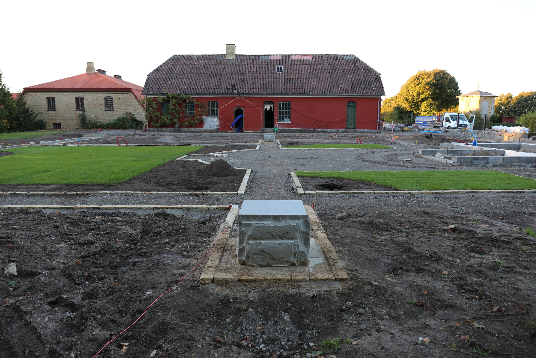
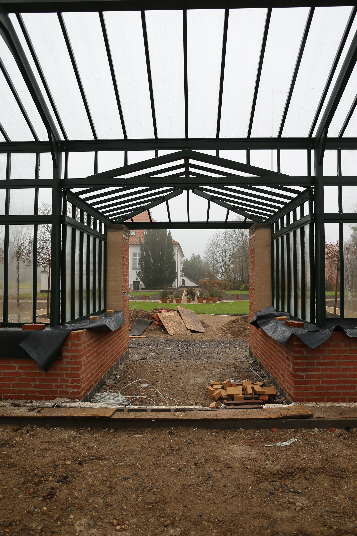
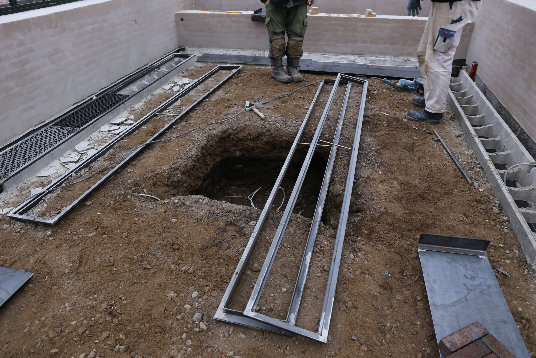
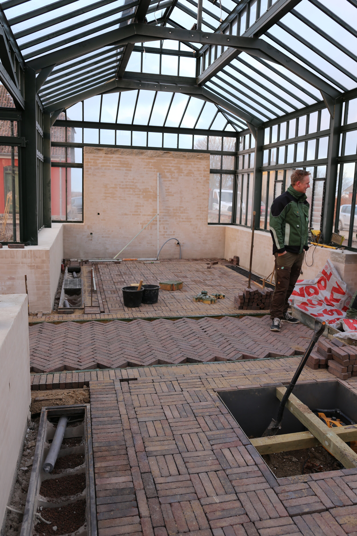
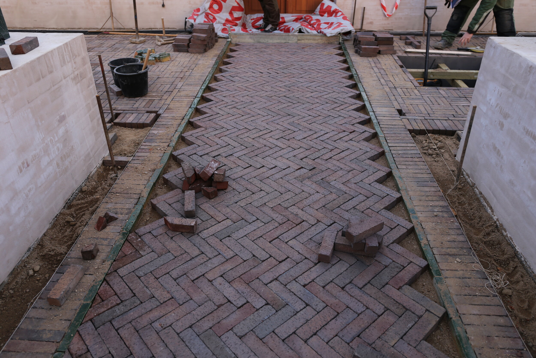
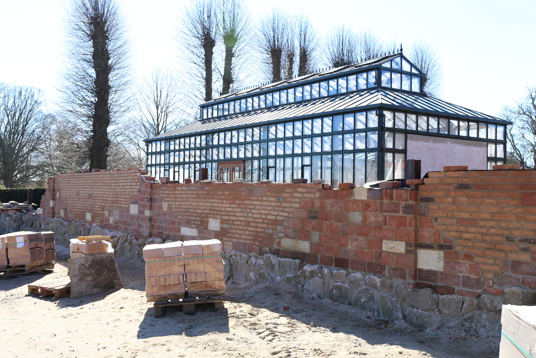
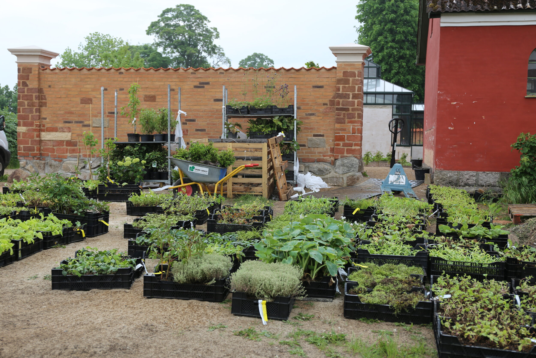
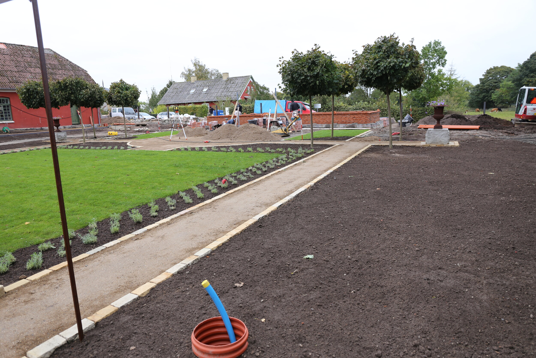
ORANGERY, ORCHARD, POLLINATOR GARDEN DESIGN IN DENMARK
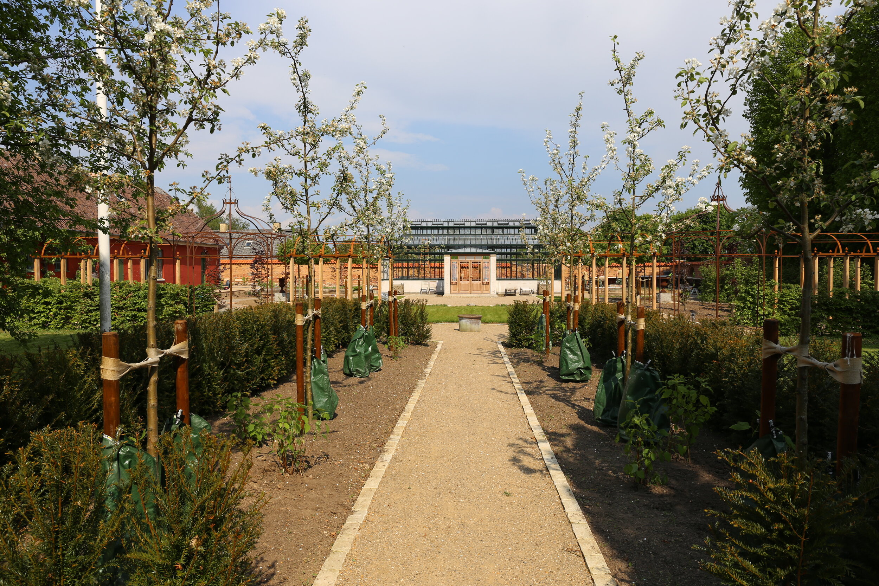
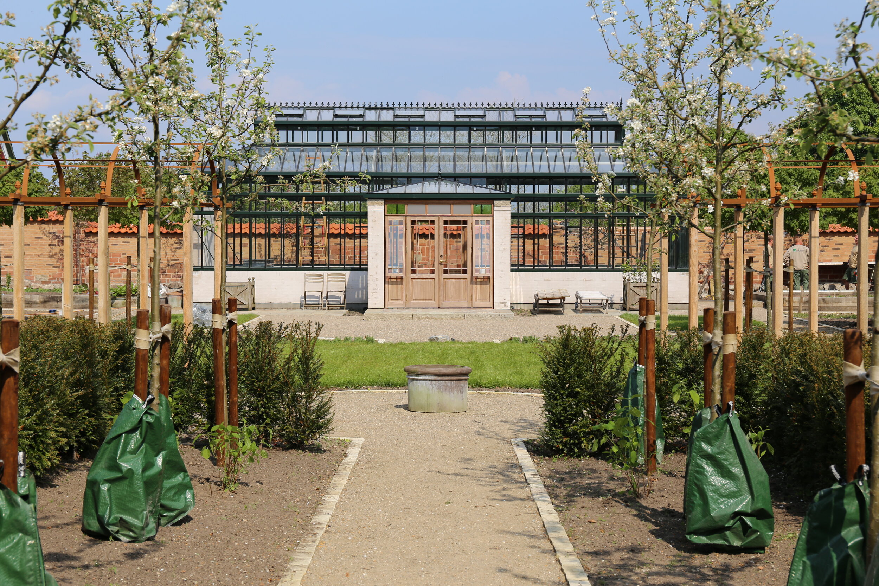
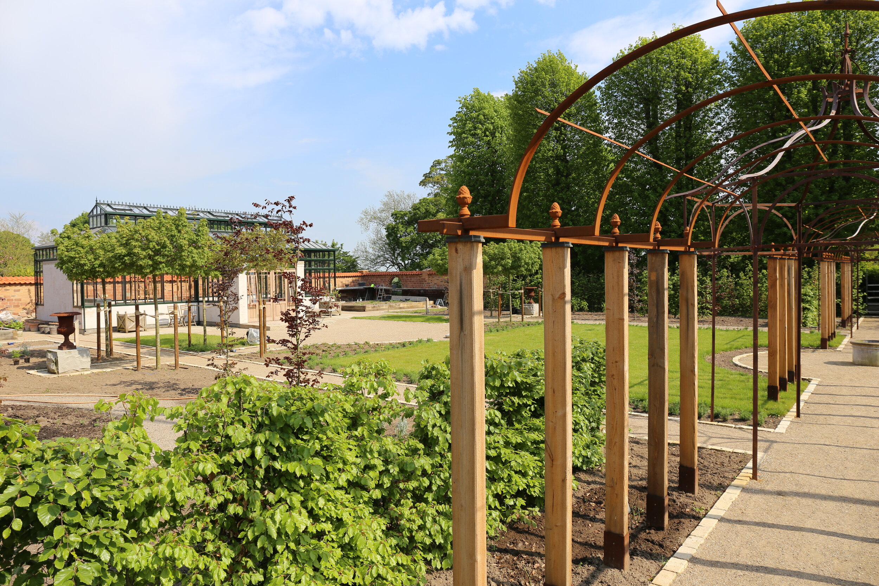
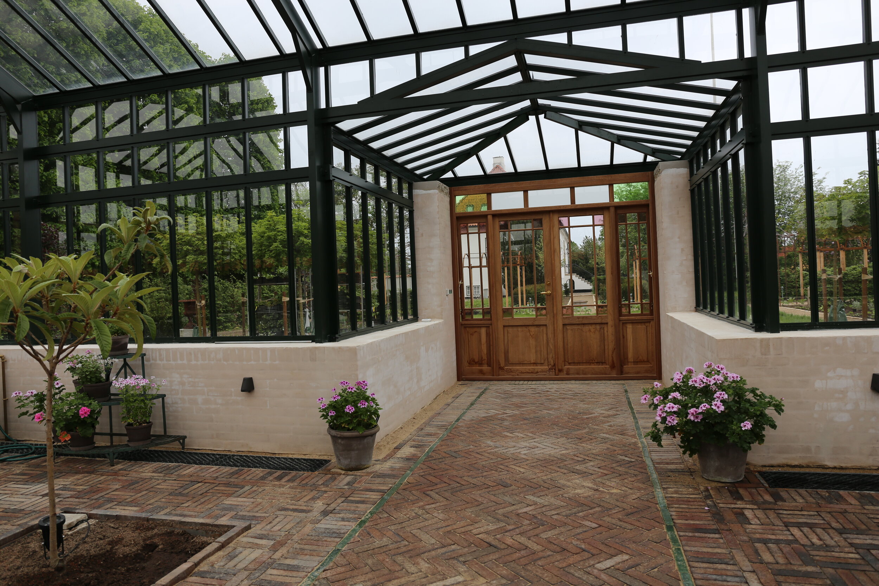
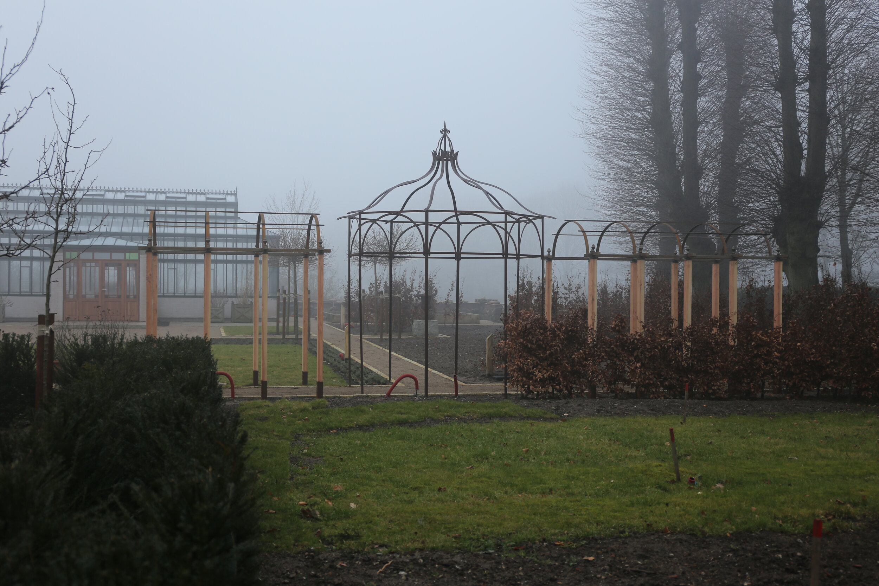
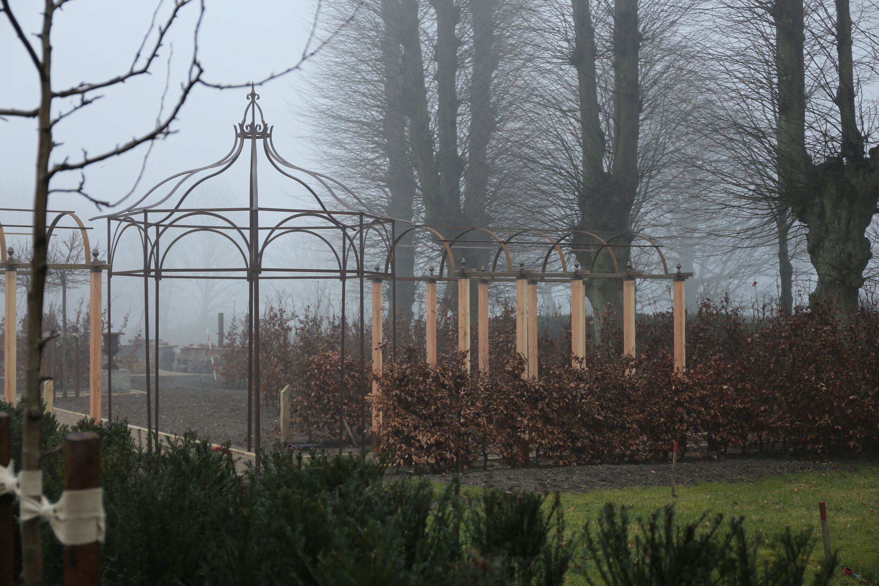
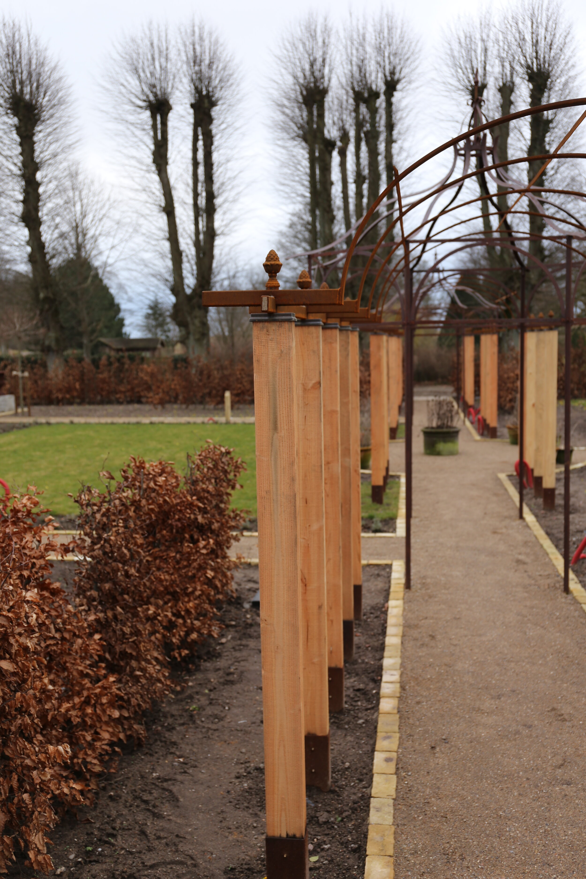
Garden for Øle - Munkebo, Denmark.
A private garden in Munkebo, Denmark, designed for a coastal site with stormwater challenges. With multi-level terraces, orchards, and outdoor living spaces, the design transforms a narrow site into a resilient and beautiful retreat.
“A Coastal Garden Balancing Stormwater, Elevation, and Sea Views”
The Øle Garden in Munkebo, Denmark, was designed for a long, narrow coastal site with dramatic elevation changes and direct views toward the sea. The project addressed complex challenges of stormwater management, walkability, and multi-level circulation, transforming the property into a sequence of distinct outdoor experiences.
Site Plan and Section
Three main terraces structure the design:
Upper level: street access and parking
Middle level: house entrance and social gathering spaces
Lower level: garden, party zone, and service areas
Zoning Diagram
Phase-by-phase construction allowed flexibility while ensuring ecological solutions for drainage and site sustainability. Pathways, terraces, and plantings create a rhythm of transitions from private to open zones, enriching the garden’s sense of sequence and coastal identity.
Planting and Layout Plan
The result is a landscape that merges functionality, ecology, and aesthetics, reflecting LASD Studio’s philosophy of designing gardens as living systems in harmony with nature.
Longitudinal Section
Øle Have i Munkebo, Danmark
En kystnær have med fokus på natur, funktionalitet og æstetik
Denne private have i Munkebo ligger på en langstrakt grund med markante niveauforskelle og enestående udsigt over havet. Projektet er udviklet med vægt på kystnært havedesign, klimatilpasning og stormvandsløsninger, samtidig med at haven skaber smukke oplevelser gennem hele ejendommen.
Tre hovedniveauer i havens design
For at imødekomme grundens udfordringer er haven opdelt i tre primære terrasser:
Øverste niveau – adgang og parkering
Her er ankomsten organiseret med plads til parkering, let adgang til huset og et klart arkitektonisk udtryk.Mellemste niveau – husets indgang og opholdszoner
Haven omkring huset er skabt til sociale aktiviteter med terrasser, stier og beplantning, som binder indgang og ophold sammen.Nederste niveau – have, festområde og servicezoner
Det lavest beliggende niveau rummer større opholdsrum, haveliv, selskaber og funktionelle serviceområder, tæt forbundet til havudsigten.
Klimatilpasning og økologiske løsninger
En væsentlig del af projektet er håndtering af regnvand og erosion i det kuperede terræn. Stier, trapper og regnbede er designet til at lede vandet sikkert gennem grunden, samtidig med at planterne understøtter et sundt økosystem.
Havedesign med udsigt og sekvenser
Designet skaber en række oplevelsesrige overgange – fra det private til det åbne, fra intime gårdrum til store udsigtsrum. Beplantningen består af robuste arter, tilpasset det danske klima og den kystnære placering, som sikrer både biodiversitet og lavt vedligehold.
LASD Studio’s filosofi i praksis
Øle Have er et eksempel på, hvordan landskabsarkitektur, bæredygtighed og hverdagsliv kan forenes. Projektet afspejler LASD Studios vision om at skabe levende systemer, hvor natur, mennesker og arkitektur udvikler sig i balance.




