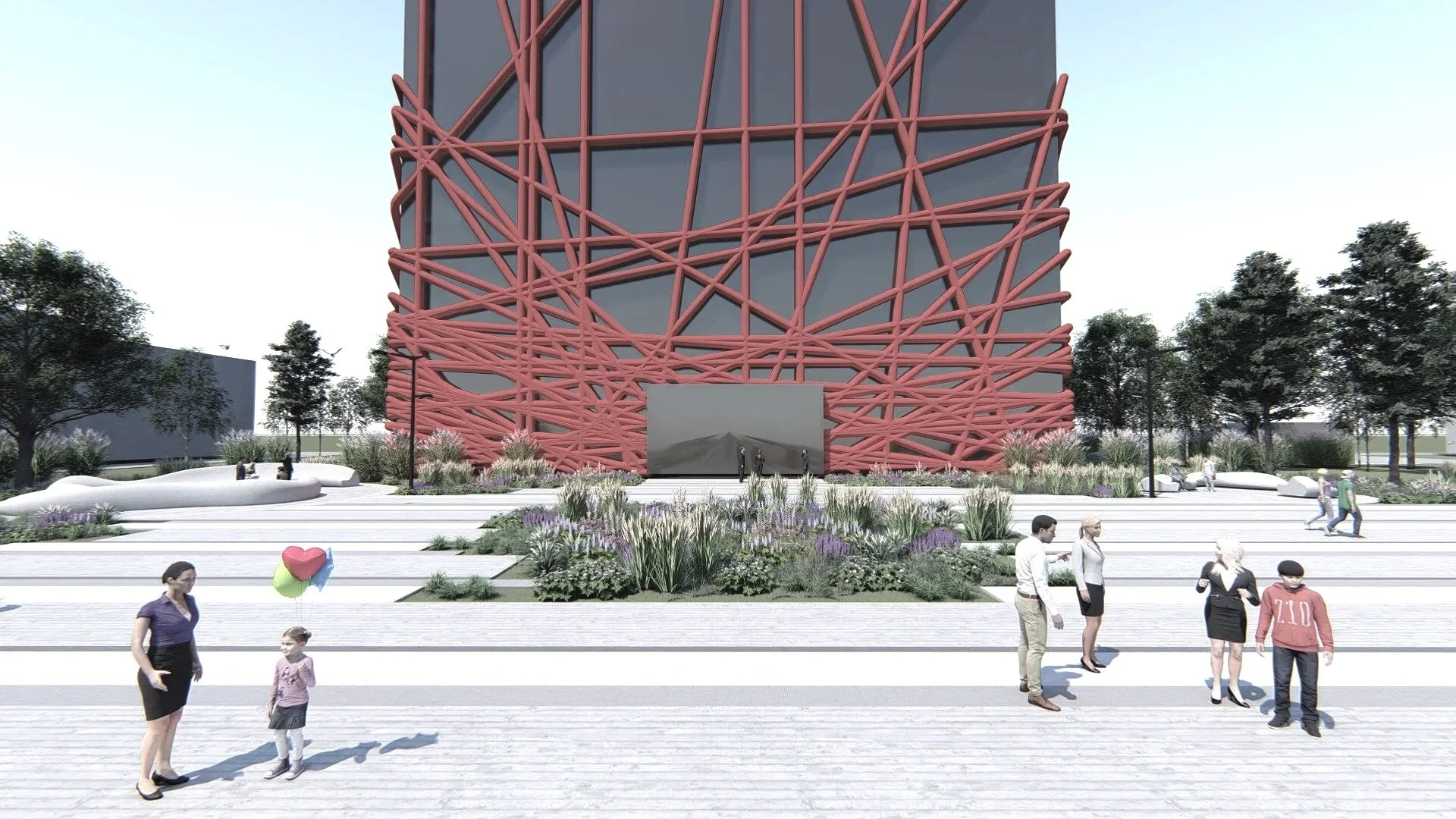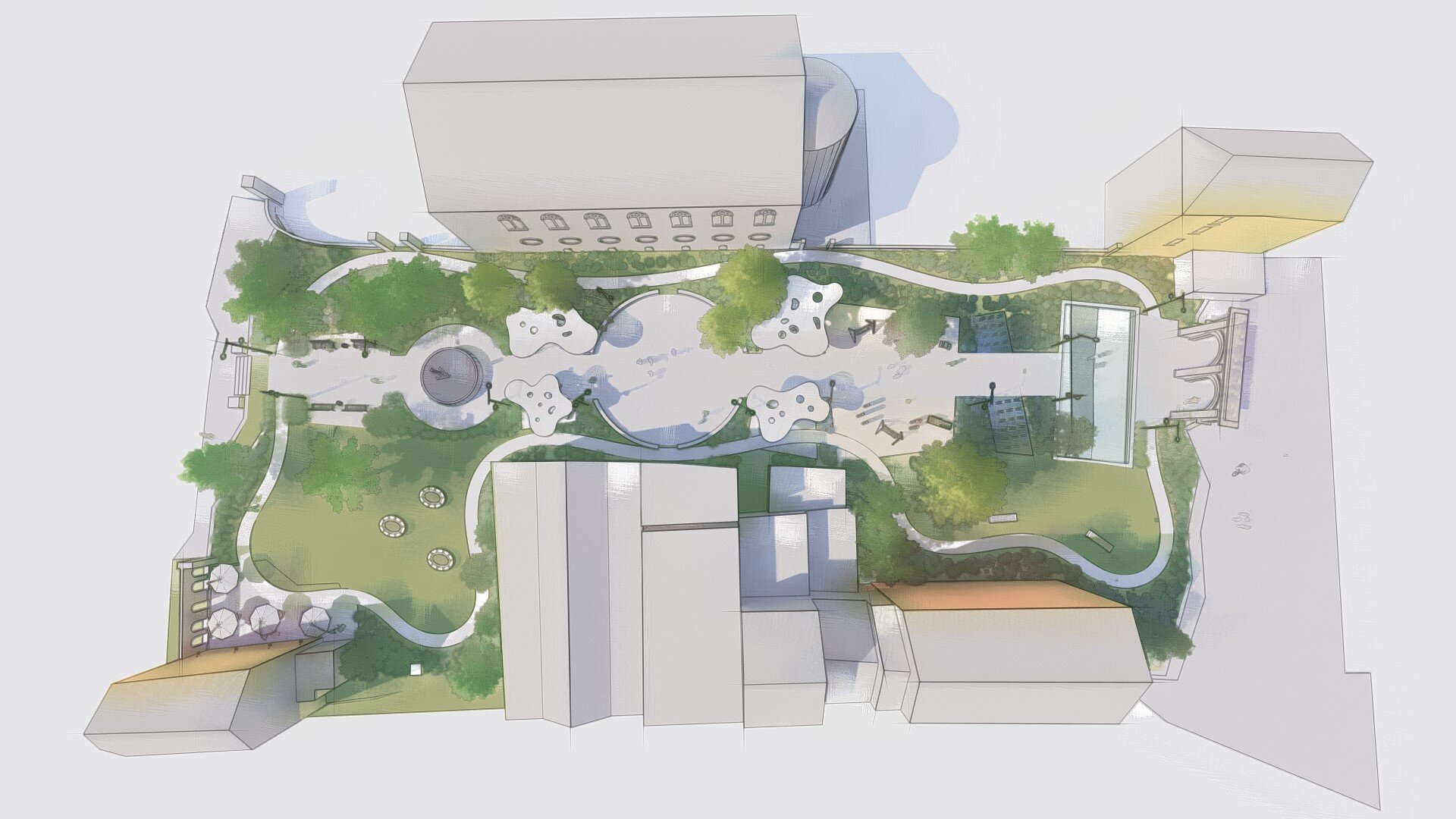Innovation Hub Düsseldorf – Evolutionary Landscape Design
The Innovation HUB in Düsseldorf, Germany, is a visionary urban design project uniting landscape architecture, ecology, and digital creativity. A space for education, collaboration, and innovation dedicated to shaping a sustainable future.
“A Living Public & Cultural Landscape”
The Innovation Hub in Düsseldorf is not just an architectural project — it is a living, evolving cultural landscape. Designed by LASD Studio, the hub integrates art, ecology, and digital innovation into one continuous environment where people, biodiversity, and creativity thrive together.
Evolutionary Design Approach
Unlike static buildings, landscapes are alive. Our approach views time as a material, ensuring that with every season the hub becomes richer in biodiversity, healthier in soil, and more resilient to climate change.
Soil Regeneration – enhancing soil structure, aeration, and pH balance for long-term fertility.
Biodiversity-Driven Planting – introducing native and adaptive species that provide habitat for pollinators, birds, and wildlife.
Climate Resilience – creating low-water, adaptive planting palettes to reduce long-term maintenance and costs.
Cultural Integration – blending ecological design with urban identity and creative expression.
Planting Plan that Supports Life
Our planting plan functions as an ecological network:
Nectar and pollen sources for bees and butterflies.
Multi-layered shrubs and trees for shade and bird habitat.
Groundcovers that enrich the soil and protect against erosion.
Together, these create a self-sustaining ecosystem that grows stronger year after year.
Abstract & Contemporary Expression
The Innovation Hub is designed with freedom and asymmetry — pathways and gardens follow organic, curvilinear forms inspired by natural systems. Abstract compositions balance textures, heights, and colors to create a dynamic, contemporary urban space where every corner tells a new story.
A cinematic walkthrough of the Innovation Hub Düsseldorf landscape design by LASD Studio. The video showcases the abstract red architectural façade, public plaza spaces, and dynamic planting plan designed to regenerate soil health, support pollinators, and create a resilient biodiversity network. The animation highlights pathways, gathering areas, and ecological planting compositions that evolve with time, blending art, innovation, and nature in a cultural urban setting.
Vision for the Future
LASD Studio designs public, cultural, and ecological landscapes that regenerate life. The Innovation Hub Düsseldorf embodies this vision:
A creative environment for digital innovation.
A green infrastructure that educates and inspires.
A landscape of resilience, closing the cycle of water, air, soil, and biodiversity for future generations.
Bishop Lucey Park – Cork, Ireland
Bishop Lucey Park in Cork, Ireland, reimagined as an urban “Timeline.” This design proposal blends movement, accessibility, play, and multifunctionality into a vibrant public space that reflects community life and future city aspirations.
“A Contemporary Public Park Redesign Rooted in History and Ecology”
Bishop Lucey Park, located at the heart of Cork City, is one of Ireland’s most important urban green spaces. LASD Studio’s redesign reimagines this beloved park as an evolutionary landscape – a living, adaptive environment that honors Cork’s cultural history while supporting urban biodiversity, social diversity, and climate resilience.
Artistic Site-plan of Bishop Lucey Park in Cork, Ireland.
This project goes beyond traditional park design. It creates a dynamic public space where heritage, ecology, and community life intertwine. The park’s new layout provides a variety of experiences, ensuring that people of all ages, backgrounds, and abilities can feel connected and included.
Video walkthrough of the Bishop Lucey Park redesign in Cork, Ireland. The animation highlights inclusive public spaces, historic city walls, biodiversity-rich planting, open lawns, seating areas, and adaptive features that support community life and urban ecology.
Key Design Elements
Inclusive Spaces for All Generations
The design integrates open lawns, shaded seating areas, water features, and intimate gardens. Each element serves different age groups – from children’s play areas to quiet retreats for reflection – creating a truly multigenerational park.Evolutionary Landscape Approach
Inspired by natural systems, the park is designed as a self-sustaining ecological network. Planting strategies emphasize native and pollinator-friendly species, ensuring year-round biodiversity support and stronger ecological balance.Cultural Heritage Integration
The design respects the historic city walls and cultural context of Cork. Pathways and viewing points frame heritage features, blending modern landscape architecture with Cork’s layered urban history.Biodiversity & Climate Resilience
Pollinator gardens, diverse tree plantings, and rainwater-sensitive landscapes cool the urban microclimate and mitigate flooding, while creating habitats for birds, bees, and butterflies.Flexible Public Realm
Open spaces are designed to adapt over time for cultural events, markets, performances, and seasonal celebrations. This makes Bishop Lucey Park not only a green refuge but also an active cultural hub.
Side Perspective, rendering of Bishop Lucey Park
The Importance of Diverse Public Space
Bishop Lucey Park represents a new era of public park design in Ireland. Its strength lies in diversity – cultural, ecological, and social. By weaving together biodiversity support, inclusive spaces, and adaptive design strategies, the park becomes more than just a place to visit. It becomes an evolving system where:
Children play, families gather, and communities celebrate.
Wildlife thrives in carefully designed ecological niches.
Cork’s heritage is preserved and experienced in daily life.
The city gains resilience against climate challenges.





