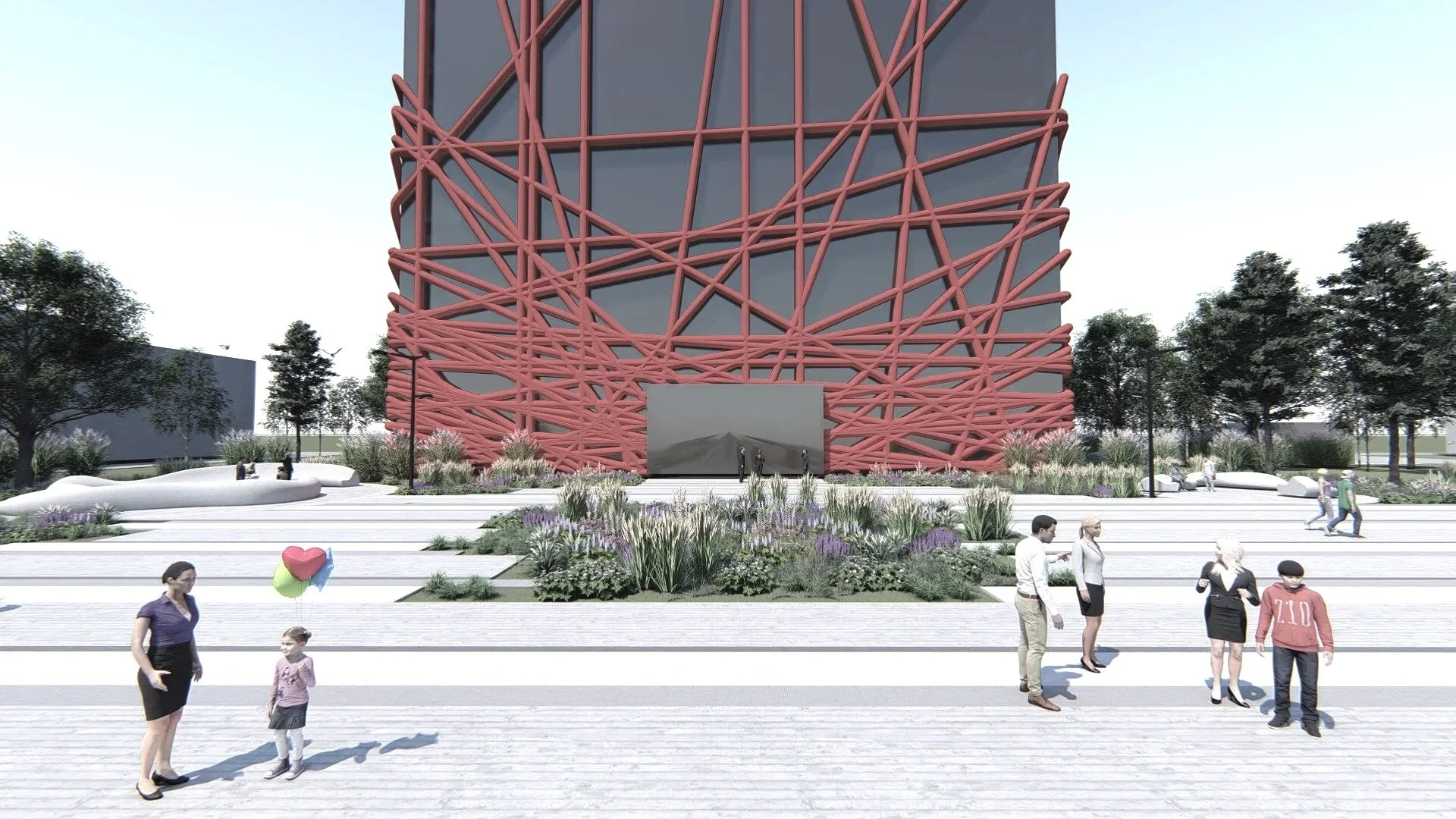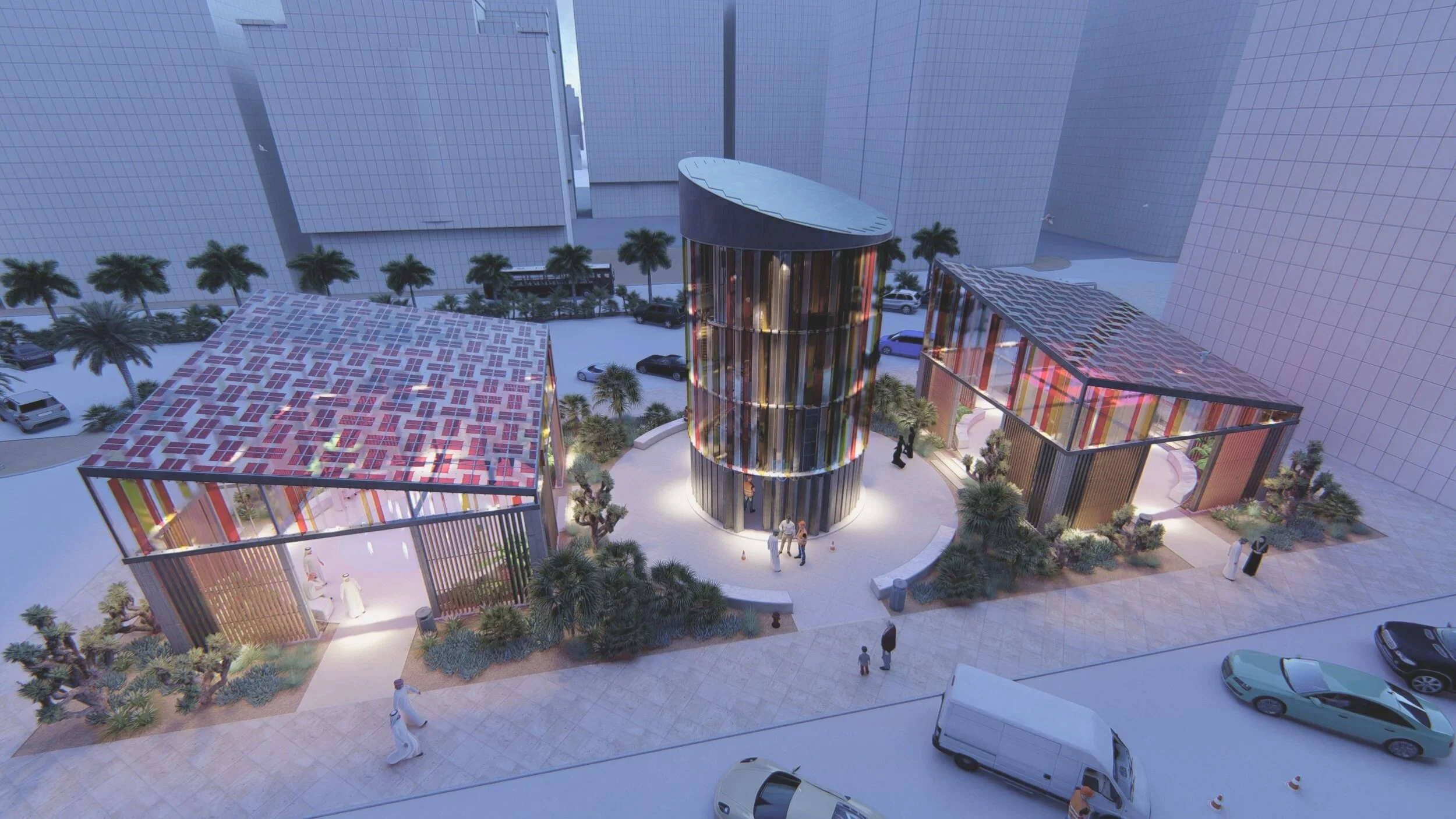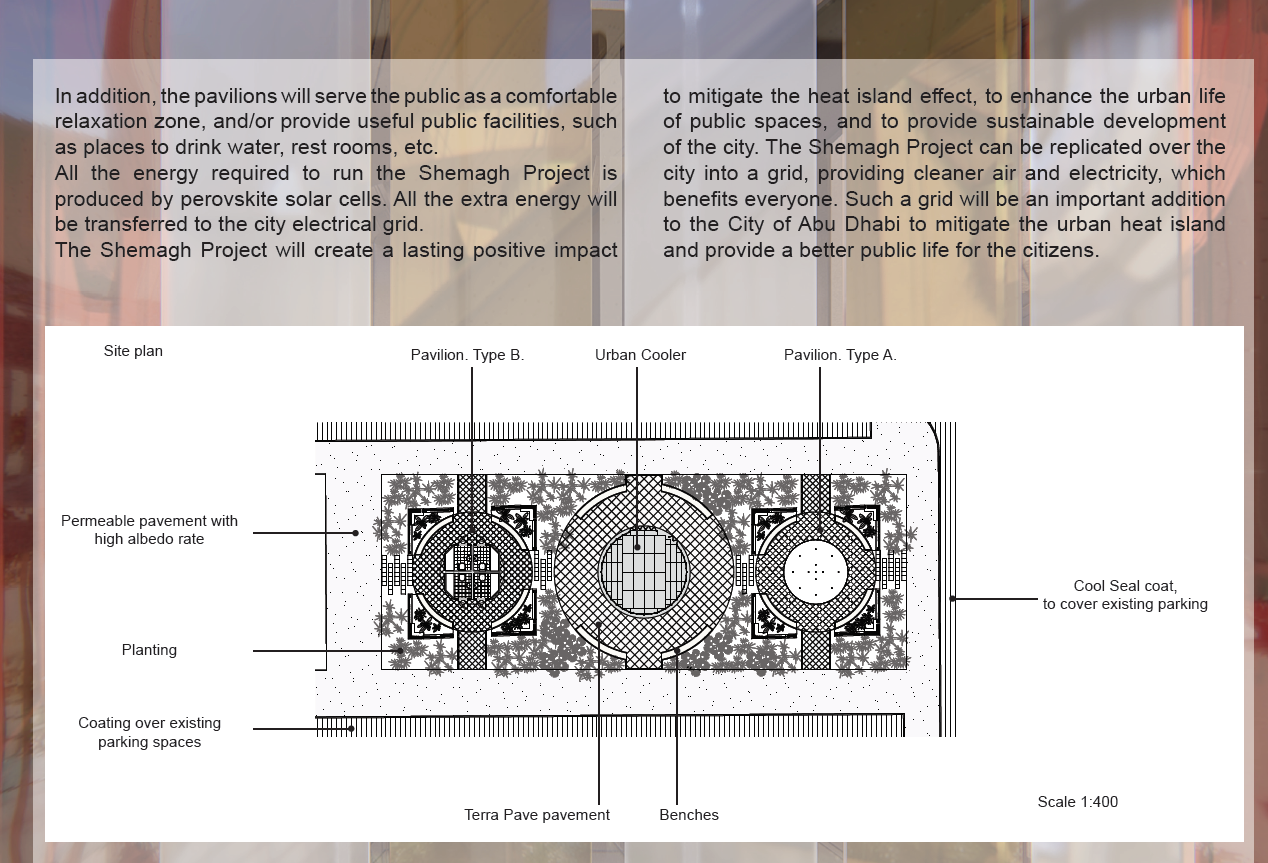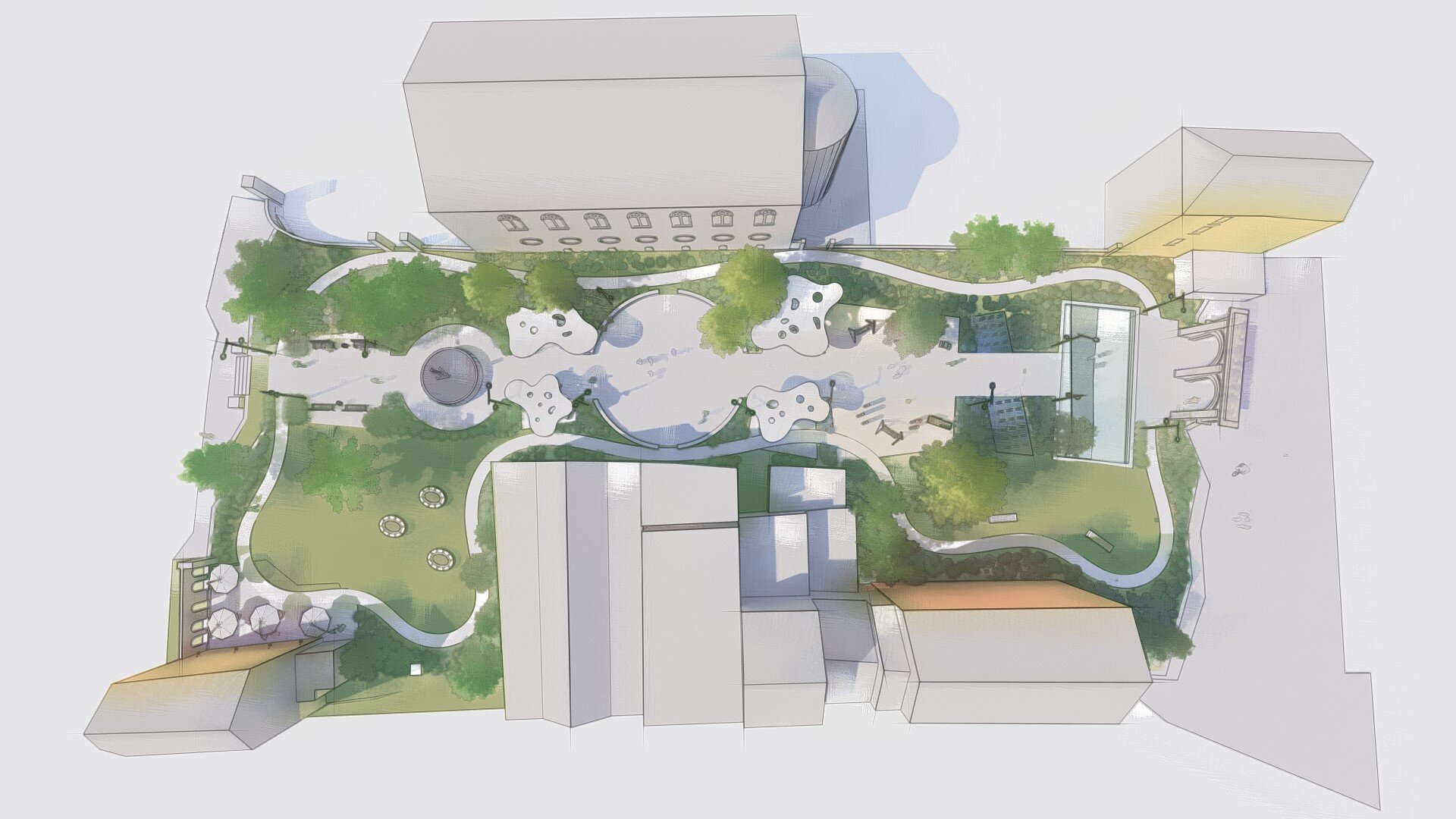Ethno Village – Reykjavik, Iceland
Ethno Village in Reykjavik, Iceland, is a free-form cultural and ecological campus. Featuring spherical traveler pods, a carnival center with a green roof, and an outdoor concert area, it offers space for festivals, retreats, and sustainable community living.
“A Cultural Landscape of Connection, Nature, and Community”
Ethno Village Reykjavik Cultural Landscape Vision
A Living Sanctuary in Icelandic Nature
Ethno Village is envisioned as a free-form cultural landscape where visitors can fully connect with the natural rhythms of Reykjavik. Designed for both locals and travelers, the space offers opportunities for weekend retreats, ethnic festivals, meditation and yoga classes, team-building, and cultural events.
Concept video of Ethno Village in Reykjavik, Iceland, presenting a futuristic cultural retreat with spherical eco-pods, geothermal steam, and communal gathering spaces, designed by LASD Studio.
Design Features
Spherical Traveler Pods – movable eco-pods that offer unique accommodation in harmony with the land.
Carnival Center – a main facility building with a green roof, blending architecture and ecology.
Concert & Event Area – an open-air gathering space for music, art, and community celebrations.
Sustainable Vision
The design embodies flexibility, ecological balance, and cultural storytelling. With relocatable pods and natural zoning, Ethno Village evolves over time, responding to the needs of its visitors while maintaining biodiversity and minimal impact on the land.
Global Relevance
Ethno Village reflects LASD Studio’s philosophy: creating landscapes that balance human culture with ecological continuity. It is both a destination and a living artwork — where tourism, community, and sustainability converge.
Innovation Hub Düsseldorf – Evolutionary Landscape Design
The Innovation HUB in Düsseldorf, Germany, is a visionary urban design project uniting landscape architecture, ecology, and digital creativity. A space for education, collaboration, and innovation dedicated to shaping a sustainable future.
“A Living Public & Cultural Landscape”
The Innovation Hub in Düsseldorf is not just an architectural project — it is a living, evolving cultural landscape. Designed by LASD Studio, the hub integrates art, ecology, and digital innovation into one continuous environment where people, biodiversity, and creativity thrive together.
Evolutionary Design Approach
Unlike static buildings, landscapes are alive. Our approach views time as a material, ensuring that with every season the hub becomes richer in biodiversity, healthier in soil, and more resilient to climate change.
Soil Regeneration – enhancing soil structure, aeration, and pH balance for long-term fertility.
Biodiversity-Driven Planting – introducing native and adaptive species that provide habitat for pollinators, birds, and wildlife.
Climate Resilience – creating low-water, adaptive planting palettes to reduce long-term maintenance and costs.
Cultural Integration – blending ecological design with urban identity and creative expression.
Planting Plan that Supports Life
Our planting plan functions as an ecological network:
Nectar and pollen sources for bees and butterflies.
Multi-layered shrubs and trees for shade and bird habitat.
Groundcovers that enrich the soil and protect against erosion.
Together, these create a self-sustaining ecosystem that grows stronger year after year.
Abstract & Contemporary Expression
The Innovation Hub is designed with freedom and asymmetry — pathways and gardens follow organic, curvilinear forms inspired by natural systems. Abstract compositions balance textures, heights, and colors to create a dynamic, contemporary urban space where every corner tells a new story.
A cinematic walkthrough of the Innovation Hub Düsseldorf landscape design by LASD Studio. The video showcases the abstract red architectural façade, public plaza spaces, and dynamic planting plan designed to regenerate soil health, support pollinators, and create a resilient biodiversity network. The animation highlights pathways, gathering areas, and ecological planting compositions that evolve with time, blending art, innovation, and nature in a cultural urban setting.
Vision for the Future
LASD Studio designs public, cultural, and ecological landscapes that regenerate life. The Innovation Hub Düsseldorf embodies this vision:
A creative environment for digital innovation.
A green infrastructure that educates and inspires.
A landscape of resilience, closing the cycle of water, air, soil, and biodiversity for future generations.
Shemagh Urban Design – Abu Dhabi
The Shemagh Project in Abu Dhabi is a holistic urban design that mitigates the urban heat island effect. Featuring urban coolers, pavilions, permeable pavements, and reflective surfaces, it creates healthier, cooler, and more livable public spaces.
“A Vision for Cooler, Greener Cities”
The Shemagh Urban Design Project in Abu Dhabi redefines how public plazas and urban spaces can adapt to climate challenges. Designed as a multifunctional system, it tackles the urban heat island effect by combining innovative technology with ecological principles. At the heart of the project stands the Urban Cooler, a solar-powered installation that cools, cleans, and revitalizes city air while creating shaded, biodiverse havens for people and wildlife.
Visualization of plaza with red canopy pattern
The Urban Cooler – Cooling Cities, Cleaning Air
The Urban Cooler is a unique tower that captures solar energy through perovskite solar panels and uses it to power an advanced cooling system. Each tower can process more than 300,000 m³ of urban air per day, reducing temperatures in its surroundings by 7–13°C. At the same time, the cooler captures CO₂, filters pollutants, and removes harmful particles and bacteria, including viruses.
Video presentation of the Shemagh Urban Design project in Abu Dhabi, featuring the Urban Cooler tower and perovskite solar-powered pavilions. The film shows how the system reduces the urban heat island effect by cooling over 300,000 m³ of air per day, capturing CO₂, filtering dust and viruses, and providing shaded seating areas with integrated biodiversity planting. Designed as an innovative urban plaza, the project enhances public life while attracting pollinators and improving air quality.
Airflow is directed to two shaded pavilion areas, ensuring residents and visitors can enjoy comfortable, cooled public spaces even during the hottest months in Abu Dhabi. By integrating passive shading, reflective pavements, and permeable surfaces, the system creates a healthier microclimate while significantly reducing ground and air temperatures.
Designing for Biodiversity and Pollinators
More than a technological solution, the Shemagh Project embraces landscape architecture and ecological design. Surrounding the Urban Cooler, green planting zones are established to support pollinators, beneficial insects, and urban wildlife. Native and adaptive plant species provide nectar sources, food, and shelter, while shaded plazas encourage natural cooling through biodiverse planting layers.
This design not only improves urban resilience but also enhances ecological connectivity, helping pollinators and small wildlife thrive within the dense city environment. The planting palette and structured zones transform what would be a typical plaza into a living ecological corridor.
Project Overview plan – aerial grid
Project Overview plan – aerial grid
Public Life and Sustainable Energy
The Shemagh pavilions serve as multifunctional urban living rooms. Pavilion Type A is a relaxation zone with shaded seating, clean drinking water, and cooling water features. Pavilion Type B provides public facilities, rest areas, and storage space for community use.
All energy required is harvested from solar panels, with excess energy transferred to the city’s electrical grid, contributing to Abu Dhabi’s vision of a sustainable, carbon-smart future. By combining clean air, reduced CO₂, shaded plazas, and ecological planting, the project directly improves the quality of public life.
Robust Design – Urban Cooler cross-section
Urban Cooler airflow diagram (static, circular, directed flow)
Towards Resilient and Livable Cities
The Shemagh Urban Design for Abu Dhabi is more than an architectural installation — it’s a prototype for climate-adaptive urban design worldwide. It shows how integrating technology, biodiversity, and human comfort can create resilient, sustainable, and inspiring urban spaces.
Surfaces and local climate graph
By reducing air temperatures, filtering pollution, and supporting pollinators and wildlife, the project addresses climate stress while reconnecting people with nature. This innovative design sets a model for how cities in arid climates can transform their plazas into healthier, cooler, and more livable environments.
Bishop Lucey Park – Cork, Ireland
Bishop Lucey Park in Cork, Ireland, reimagined as an urban “Timeline.” This design proposal blends movement, accessibility, play, and multifunctionality into a vibrant public space that reflects community life and future city aspirations.
“A Contemporary Public Park Redesign Rooted in History and Ecology”
Bishop Lucey Park, located at the heart of Cork City, is one of Ireland’s most important urban green spaces. LASD Studio’s redesign reimagines this beloved park as an evolutionary landscape – a living, adaptive environment that honors Cork’s cultural history while supporting urban biodiversity, social diversity, and climate resilience.
Artistic Site-plan of Bishop Lucey Park in Cork, Ireland.
This project goes beyond traditional park design. It creates a dynamic public space where heritage, ecology, and community life intertwine. The park’s new layout provides a variety of experiences, ensuring that people of all ages, backgrounds, and abilities can feel connected and included.
Video walkthrough of the Bishop Lucey Park redesign in Cork, Ireland. The animation highlights inclusive public spaces, historic city walls, biodiversity-rich planting, open lawns, seating areas, and adaptive features that support community life and urban ecology.
Key Design Elements
Inclusive Spaces for All Generations
The design integrates open lawns, shaded seating areas, water features, and intimate gardens. Each element serves different age groups – from children’s play areas to quiet retreats for reflection – creating a truly multigenerational park.Evolutionary Landscape Approach
Inspired by natural systems, the park is designed as a self-sustaining ecological network. Planting strategies emphasize native and pollinator-friendly species, ensuring year-round biodiversity support and stronger ecological balance.Cultural Heritage Integration
The design respects the historic city walls and cultural context of Cork. Pathways and viewing points frame heritage features, blending modern landscape architecture with Cork’s layered urban history.Biodiversity & Climate Resilience
Pollinator gardens, diverse tree plantings, and rainwater-sensitive landscapes cool the urban microclimate and mitigate flooding, while creating habitats for birds, bees, and butterflies.Flexible Public Realm
Open spaces are designed to adapt over time for cultural events, markets, performances, and seasonal celebrations. This makes Bishop Lucey Park not only a green refuge but also an active cultural hub.
Side Perspective, rendering of Bishop Lucey Park
The Importance of Diverse Public Space
Bishop Lucey Park represents a new era of public park design in Ireland. Its strength lies in diversity – cultural, ecological, and social. By weaving together biodiversity support, inclusive spaces, and adaptive design strategies, the park becomes more than just a place to visit. It becomes an evolving system where:
Children play, families gather, and communities celebrate.
Wildlife thrives in carefully designed ecological niches.
Cork’s heritage is preserved and experienced in daily life.
The city gains resilience against climate challenges.














