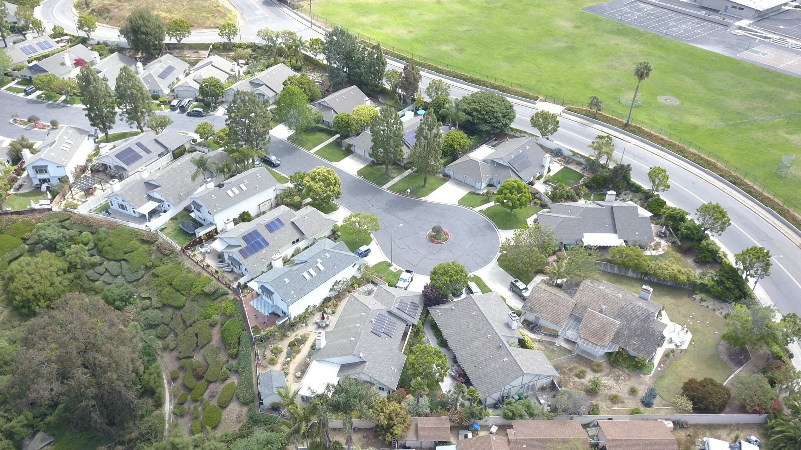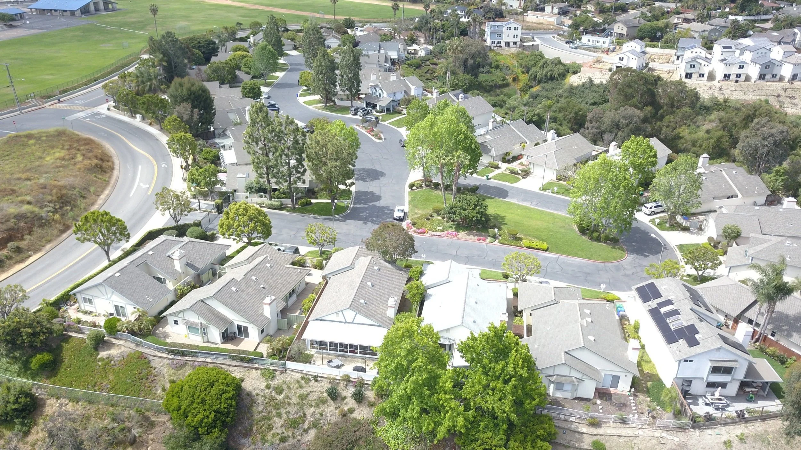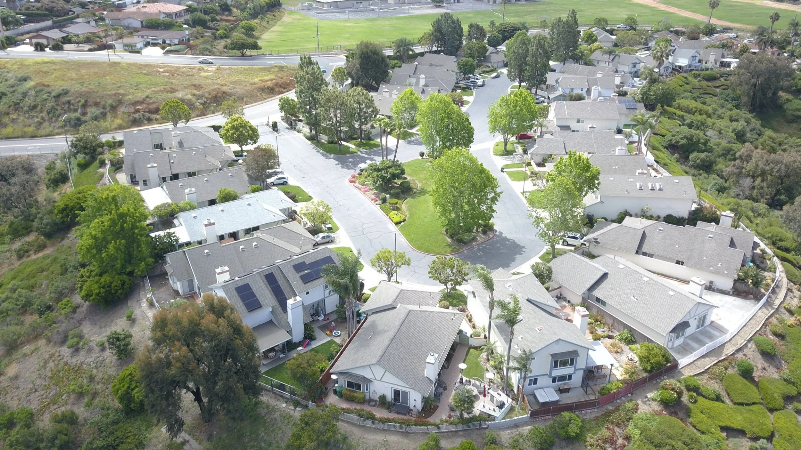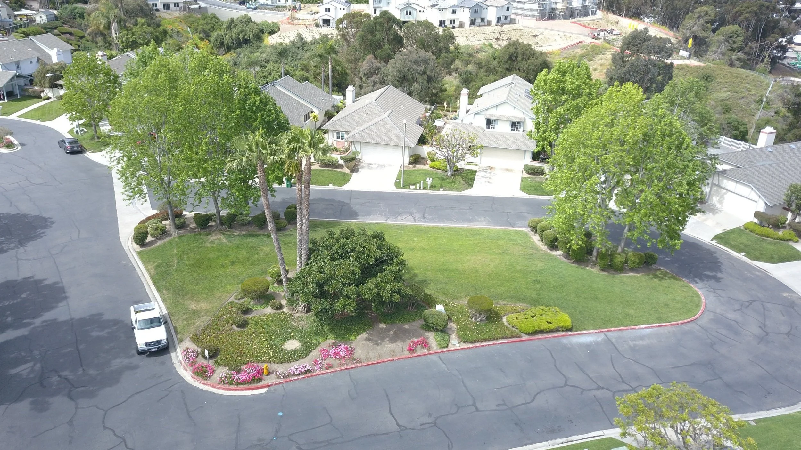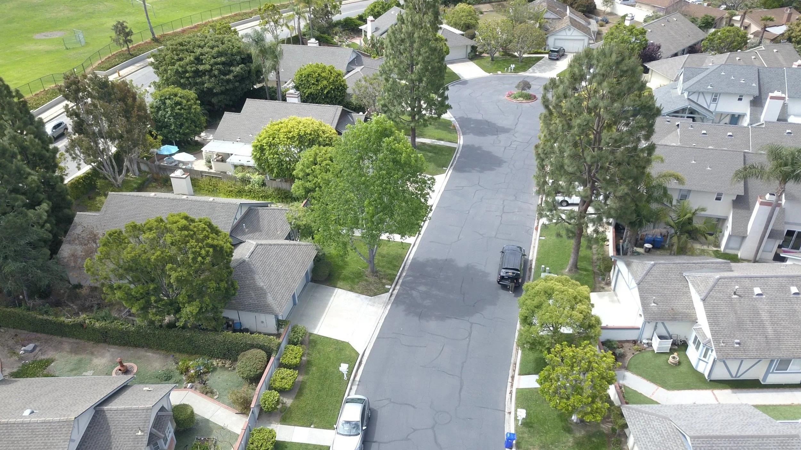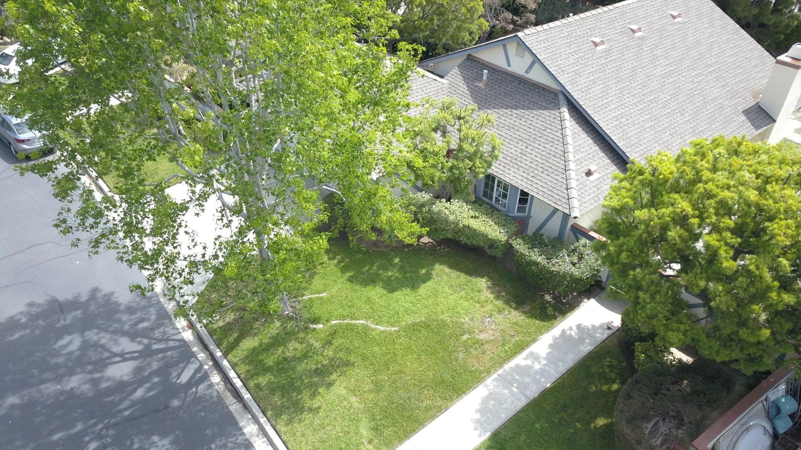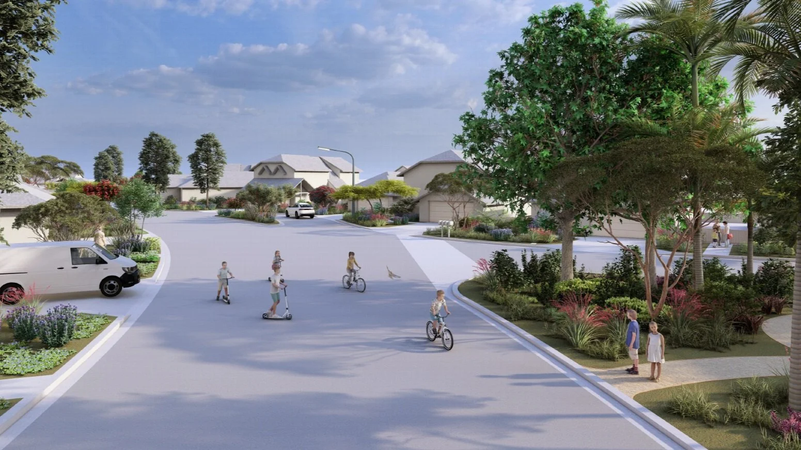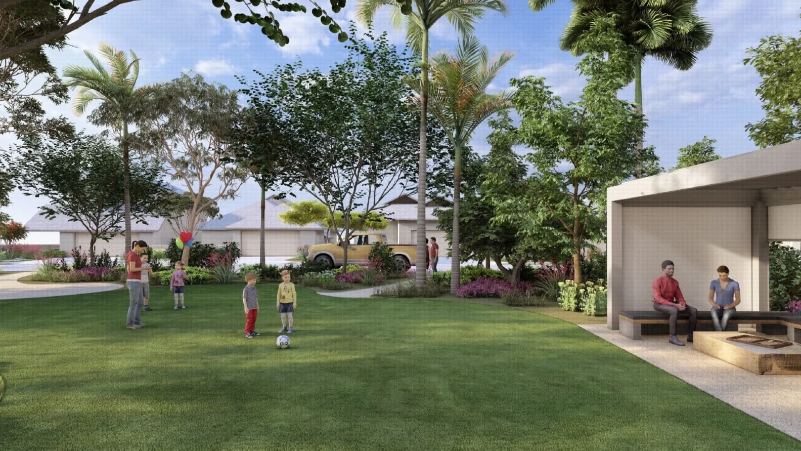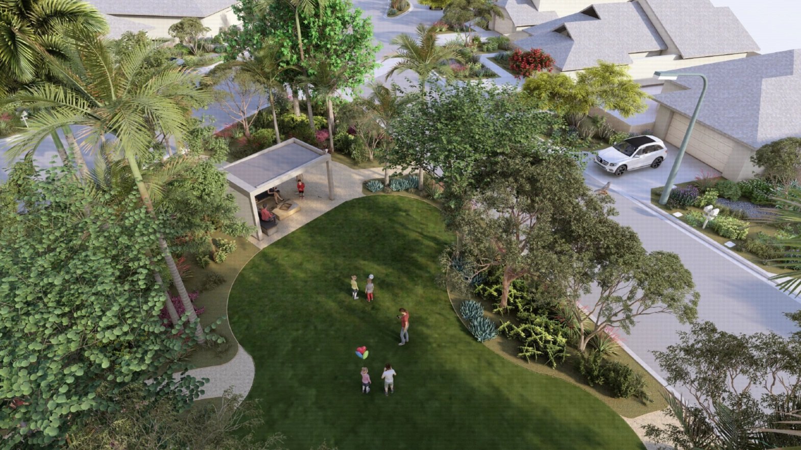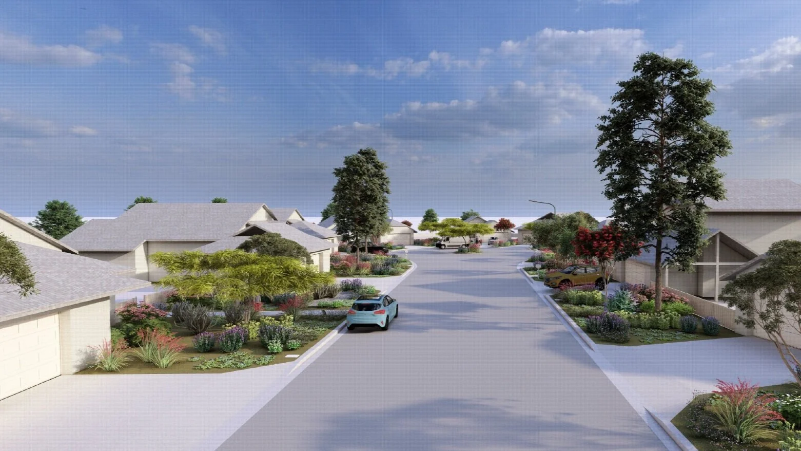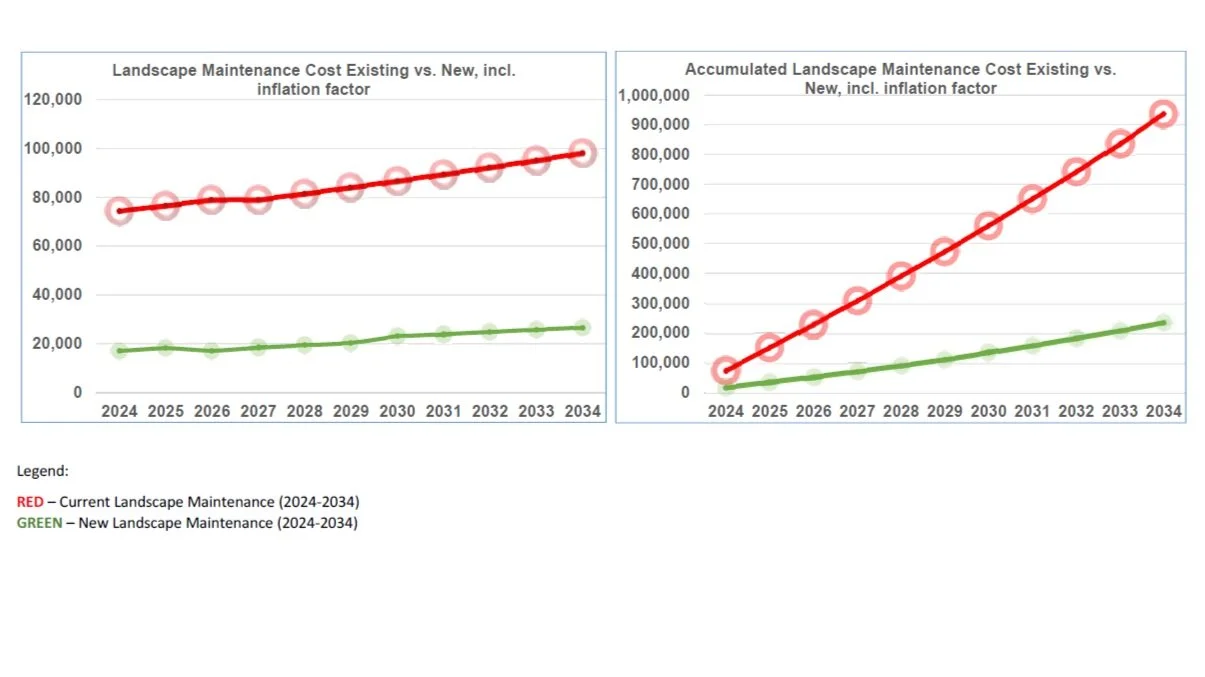HOA Landscape Design in San Diego — Sustainable Community Transformation
A comprehensive HOA landscape design in San Diego that balances aesthetics, sustainability, and long-term value. Featuring drought-tolerant planting, community gathering spaces, and ecological water-smart systems, the project enhances livability while reducing costs.
Reimagining St. Malo Heights as a living system: a landscape that reduces costs, restores ecology, and enriches community life.
A short film presenting LASD Studio’s transformation of St. Malo Heights HOA in San Diego — from water-intensive turf to a sustainable community landscape. The design combines native planting, ecological systems, and artful outdoor spaces, reducing costs while enhancing beauty, biodiversity, and quality of life for residents.
This HOA landscape renovation in San Diego redefines community living. Designed by LASD Studio, the project blends California native plants, water-smart strategies, and artful design to create a resilient, low-maintenance, and inspiring environment for all residents.
By cutting water use by up to 50% and maintenance costs by 70%, the design not only saves resources but also adds long-term value to every property. Beyond numbers, the project restores ecological balance, enhances social interaction, and transforms St. Malo Heights into a model of sustainable community design.
Economic Benefits — Smarter, Lower-Cost Landscaping
The design incorporates drought-tolerant native species and efficient irrigation systems to reduce water consumption by 50% and maintenance costs by 70%, ensuring long-term economic
savings for the community.
By enhancing the visual appeal with carefully selected plants that thrive throughout the seasons, the project aims to elevate the market attractiveness of St. Malo Heights, benefiting property
values.
Social Benefits — Spaces that Bring People Together
Zone A (Main Island) is envisioned as a vibrant community hub, featuring inviting paths, shaded seating areas, and fragrant plantings to foster social interaction and leisure.
The project targets a reduction in the Heat Island Effect by 2-3 degrees, creating a more comfortable outdoor environment for residents.
A focus on non-allergenic, non-toxic plant selections ensures a safe and inclusive landscape for all community members, from children to seniors.
Environmental Benefits — Restoring Ecology & Biodiversity
The introduction of diverse California native plants will create a lush, natural environment that flourishes year-round, offering seasonal color and texture while requiring minimal water. These
native species will support local wildlife, enhance biodiversity, and promote a thriving ecosystem.
The planting strategy emphasizes a balanced ecological microsystem that evolves organically over time, fostering resilience, self-sufficiency, and a dynamic landscape that continues to
beautify and enrich the community.
Project Zones — A Design for Every Corner of the Community
The renovation project is thoughtfully divided into zones to maximize usability, sustainability, and aesthetic value, ensuring each area contributes to the overall vision of a
flourishing, green, and welcoming St. Malo Heights.
The project consists of three main zones:
Zone A: Main Island, serving as a community space.
Zone B: Front Yard Landscape.
Zone C: Streetscape along Grandview St. and Couch St.
Zone D: Slope
General Design Intent — From Turf to Thriving Landscape
The primary goal of the design is to transform the existing space, which includes turf, some invasive trees, and an outdated irrigation system into a beautiful sanctuary that has a high level of
efficiency and performance. The new landscape will feature California native plants with low water requirements, bioswales to capture rainwater, and a drip irrigation system.
Maintenance costs are projected to be reduced in designing area (Zone A, B) by 70%.
Water consumption is projected to be reduced by 50%.
Existing Condition Drone Images
Existing Condition Analysis
Overall Current Landscape Performance
St. Malo Heights HOA is currently facing high maintenance, repair, and water consumption bills each year. The existing Landscape Architectural Plan, developed in 1985, no longer meets
today's needs. The current landscape includes numerous topiary-shaped bushes requiring extensive maintenance. Additionally, many trees have invasive root systems that damage concrete
driveways, pedestrian walkways, and potentially building foundations. This issue needs urgent attention. (reference to Appendix 3, 4)
Moreover, the existing irrigation system is outdated, characterized by very high water consumption, frequent repair needs, and insufficient coverage.
Projected Financial Impacts of Maintaining the Current Landscape Design
Given the current environmental and economic conditions, it is essential to consider the financial implications of maintaining our existing landscape. In Southern California, rising inflation and
escalating water costs are expected to significantly increase the expenses associated with landscape maintenance and water usage.
As of today, the annual cost for maintenance, water bills, and necessary repairs amounts to $74,255. However, this figure is projected to rise each year due to the compounding effects of inflation and the increasing costs of water resources. Without changes to the landscape, these financial burdens will continue to grow, placing an even greater strain on our budget over time.
HOA Challenges
Given the current state of the landscape and associated liabilities, we can anticipate that the annual budget for maintenance, repairs, and water bills will continue to rise. Considering
inflation and the increasing costs in construction, it is reasonable to assume that any future landscape adjustments at St. Malo Heights HOA will be more expensive compared to today's
prices.
Proactive landscape improvements now could help mitigate these rising costs, ensuring a more sustainable and cost‐effective approach for the community moving forward.
3D Visuals
Planting Plan selection
The new design introduces California native species, including native lawns, to the main common area (Zone A). Initially, these plants will require regular watering during their establishment
phase, but after two years from installation, we plan to significantly reduce water consumption.
By selecting plants with very low to low water requirements, we ensure that we avoid significant financial liabilities. It's also important to note that the chosen plant varieties require minimal
maintenance. For the first two years after installation, maintenance will be limited to occasional leaf collection and routine checks. After the second year, maintenance will involve trimming
some plants once or twice a year, which represents a significant cost reduction compared to the current landscape maintenance requirements.
Additionally, by utilizing a variety of plant heights, the new landscape will provide more shade, help cool the environment, and refresh the air.
Based on our estimates, we project that by 2030 (2031 with Asphalt sealing), the cost of implementing and maintaining a new landscape design will be comparable to the current
expenses of maintaining the existing landscape.
Are you looking for Landscape Architect firm that would help to convert your HOA into a Sustainable Beauty incl. economical, environmental and social aspects? Then you are in a right place.
Sanctuary of YUM: Exotic Orchards & Wellness Programs. Bonsall, California.
The Sanctuary of YUM in Bonsall, San Diego, is a landscape of exotic orchards, healing gardens, and wellness programs. Designed as a retreat, it integrates ecological intelligence with community, art, and regenerative farming practices.
A private estate reimagined as a sanctuary of wellness, exotic orchards, and ritual spaces.
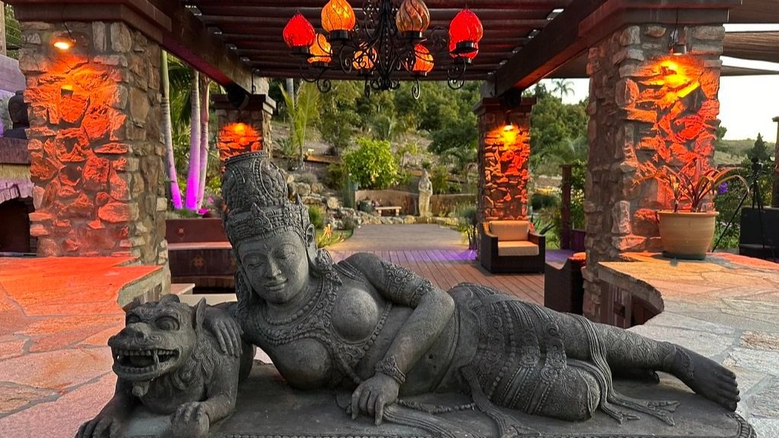
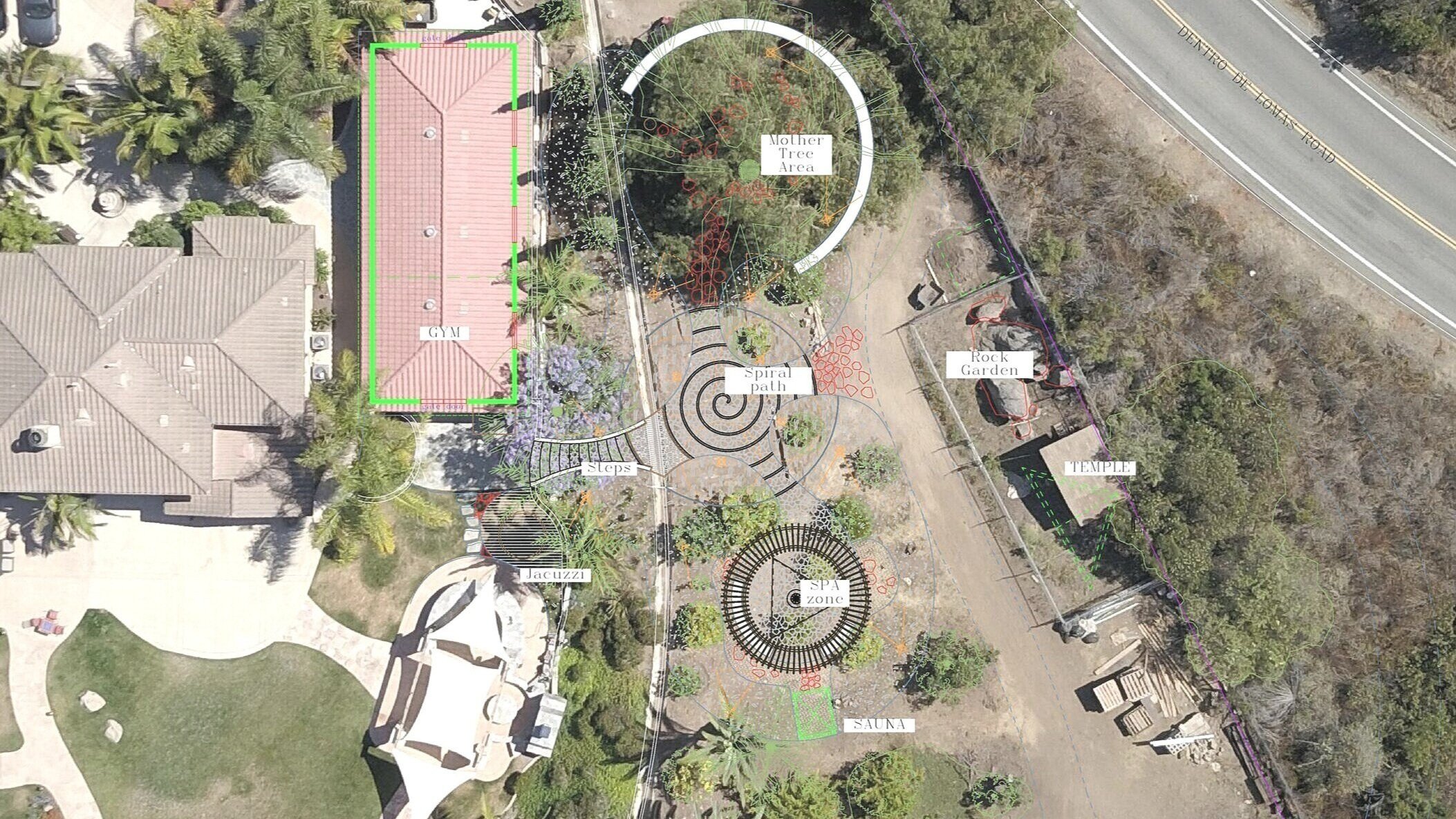
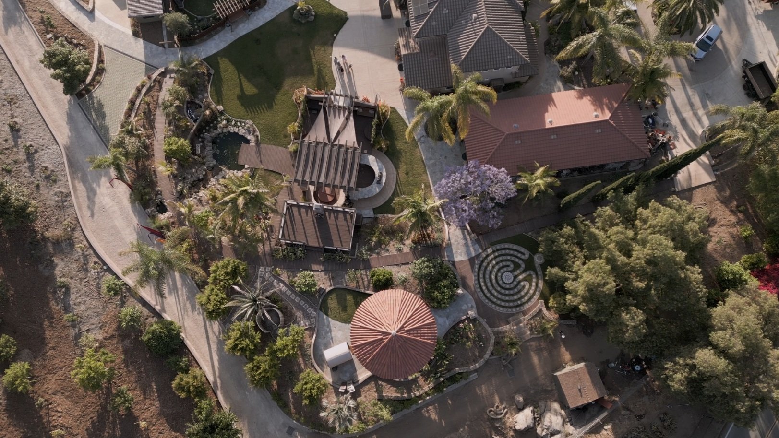
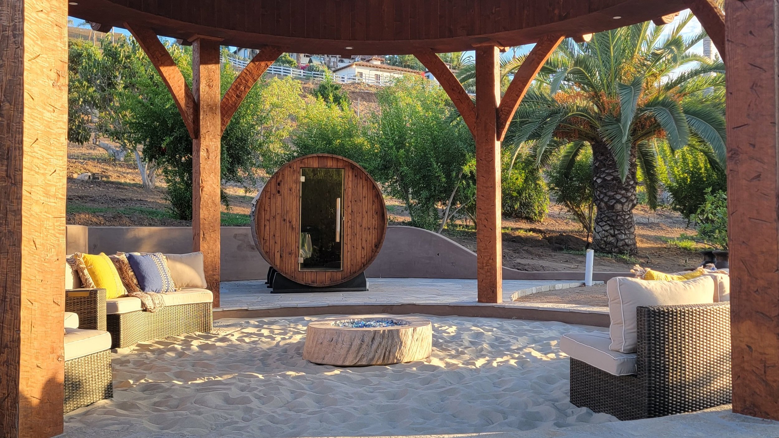

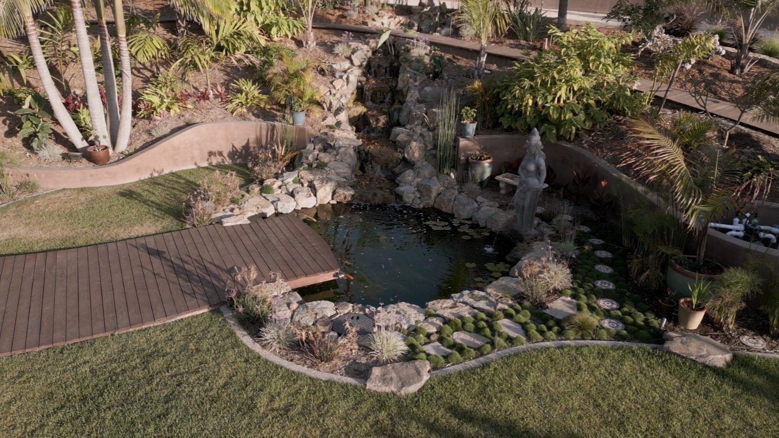
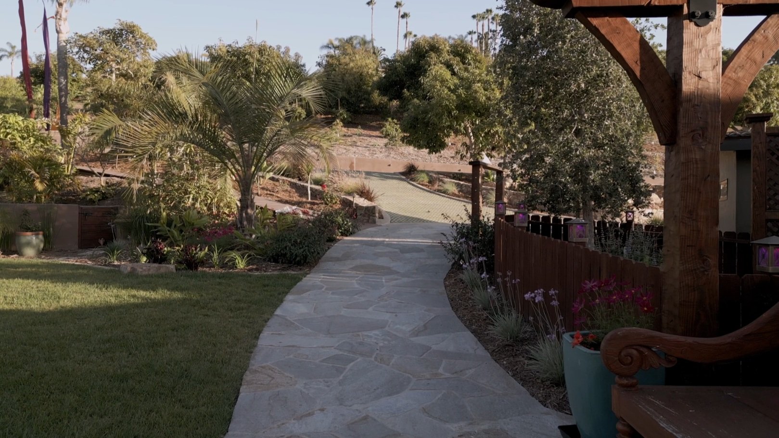
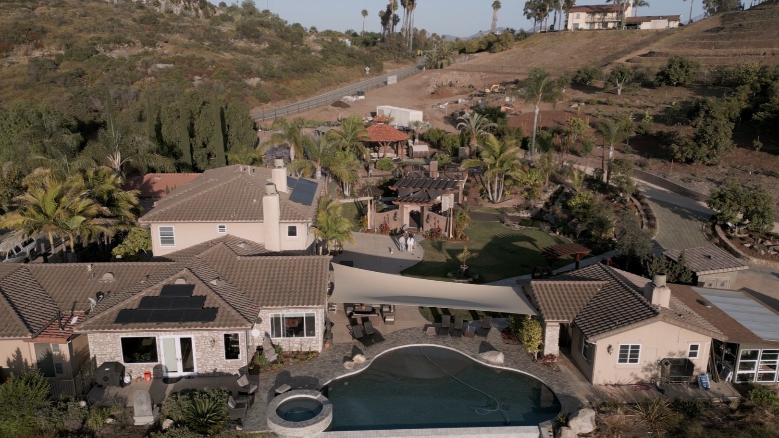
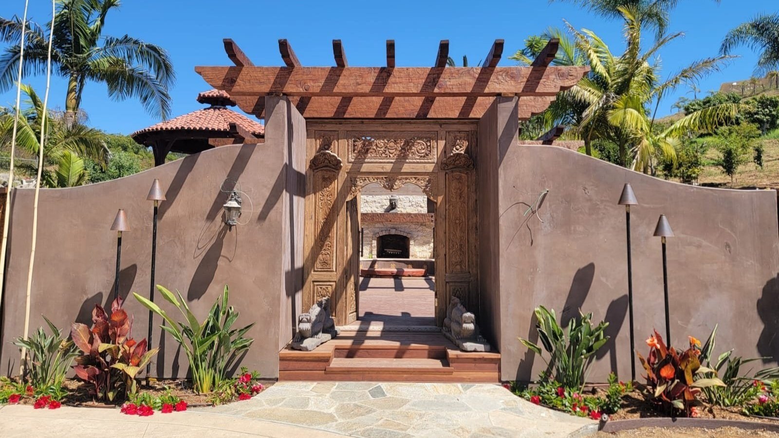

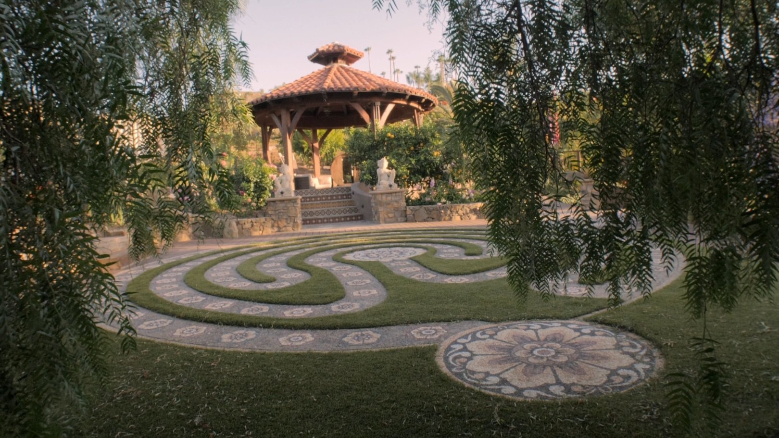
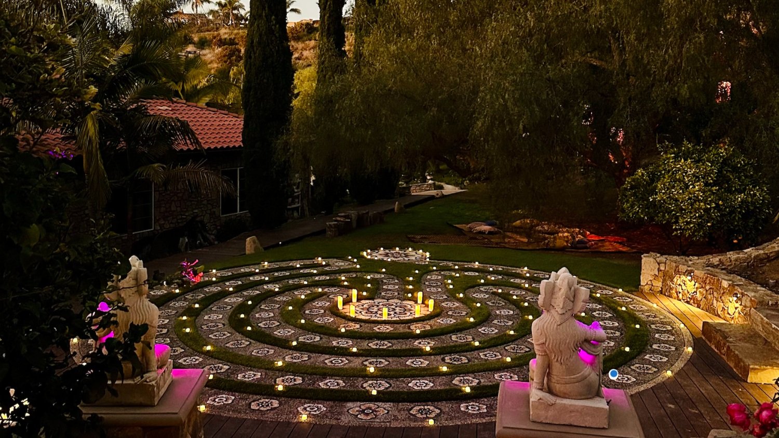

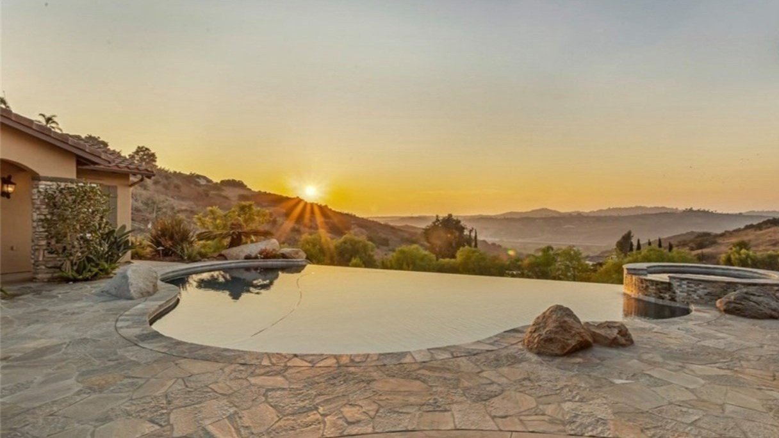
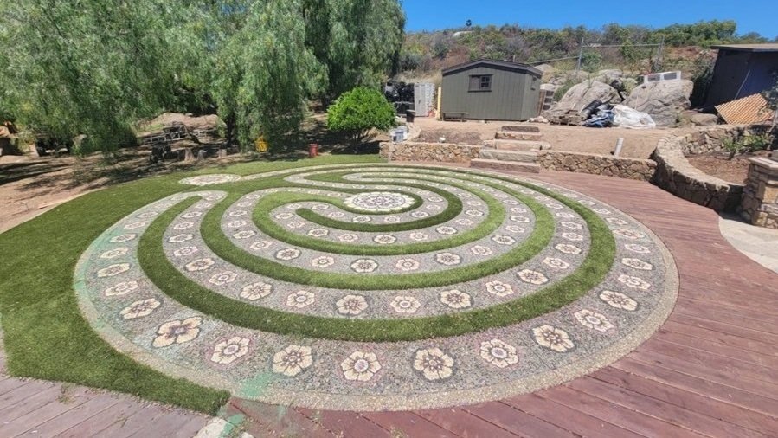
The Sanctuary of YUM in Bonsall, California is a landscape designed to nourish both body and spirit. Blending exotic orchards with native California systems, the garden creates a place where food, art, and wellness come together. At its heart lies a ritual labyrinth — a space for walking meditation and reflection. Every element is designed as part of an evolutionary intelligent system, supporting ecological cycles while providing spaces for contemplation, community, and healing.
A short film of the Sanctuary of YUM in Bonsall, a four-acre retreat blending exotic orchards, a meditation labyrinth, wellness spaces, and farm-to-table gardens. Designed by LASD Studio, it is a living sanctuary for restoration, community, and ecological beauty.
Concept Vision — Landscape as Healing Sanctuary
The Sanctuary of YUM was imagined as more than a garden — it is a living sanctuary where every element contributes to restoration, wellness, and beauty. The design draws inspiration from both ancient ritual landscapes and contemporary ecological science, creating a place where visitors feel grounded in nature while connected to something larger than themselves. Pathways, water, and planting flow as one continuous system, offering an experience of balance, serenity, and renewal.
Exotic Orchards & Edible Gardens
At the heart of the design lies an orchard of exotic and Mediterranean fruit trees, weaving productivity with artistry. Citrus, figs, olives, pomegranates, and subtropical species form a lush edible landscape, supporting both culinary delight and ecological resilience. Interplanted herbs and pollinator-friendly groundcovers attract bees and butterflies, ensuring that the garden is as alive with biodiversity as it is with flavor. The orchard becomes a daily ritual of nourishment — a reminder of the cycles of growth and harvest.
Ritual Labyrinth — Path of Reflection
The labyrinth is conceived as a sacred journey — a place for meditation, mindfulness, and personal reflection. Inspired by traditional forms yet adapted for this site, its spiraling path encourages slow movement and inner focus. Surrounded by aromatic planting and shaded by native trees, the labyrinth serves as the spiritual core of the sanctuary, a space where landscape, body, and spirit come into alignment.
Outdoor Living & Wellness Programs
The estate is structured around a series of outdoor rooms designed for wellness, family life, and celebration. Shaded terraces, yoga decks, water features, and contemplative seating areas invite both activity and stillness. Every gathering space is framed by views of orchards and hills, reinforcing the connection between healthy living and ecological abundance. The garden becomes not only a place to inhabit, but a lifestyle rooted in nature’s rhythms.
Ecological Foundations — Water, Soil, and Biodiversity
Beneath its beauty, the Sanctuary of YUM is built on strong ecological foundations. Advanced irrigation systems optimize water use, while soil restoration techniques improve fertility and resilience. Native California species are interwoven with exotic plantings to support biodiversity and ensure long-term sustainability. By aligning horticultural practices with ecological intelligence, the landscape thrives as a self-sustaining system that evolves gracefully over time.
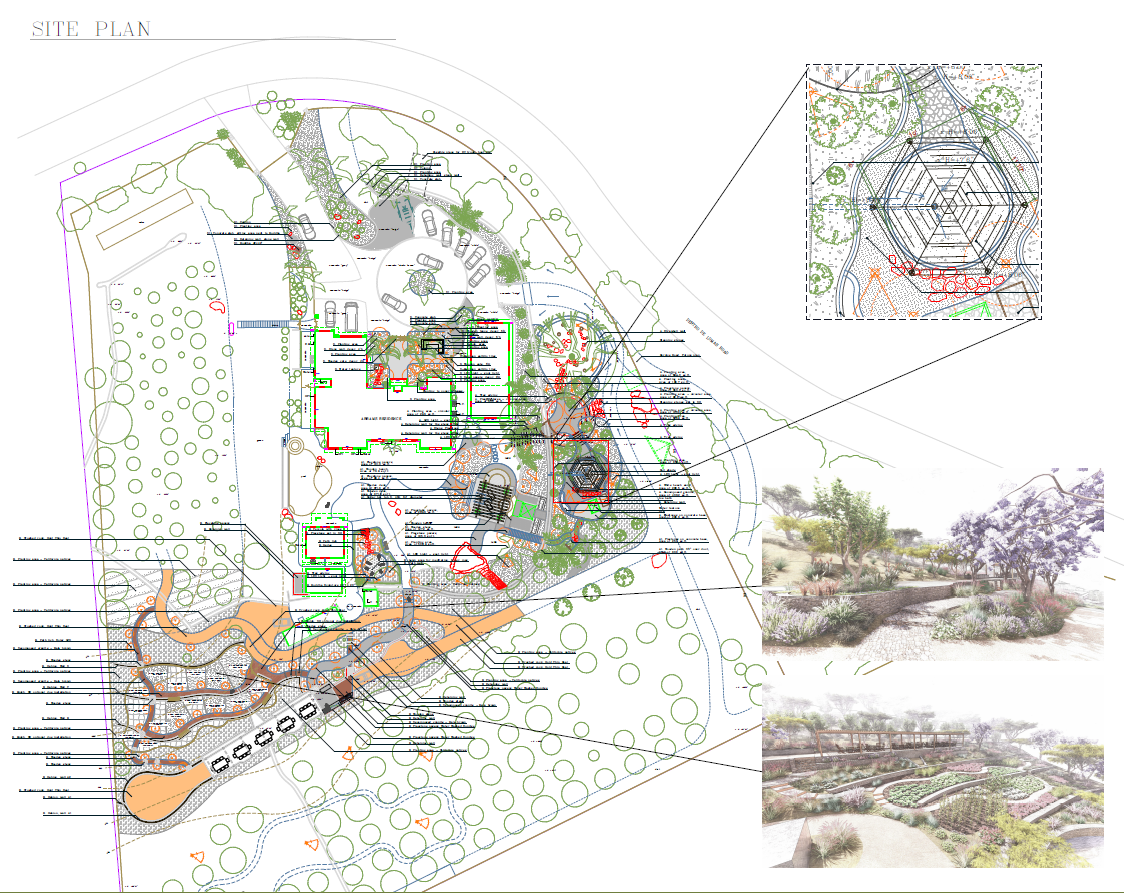
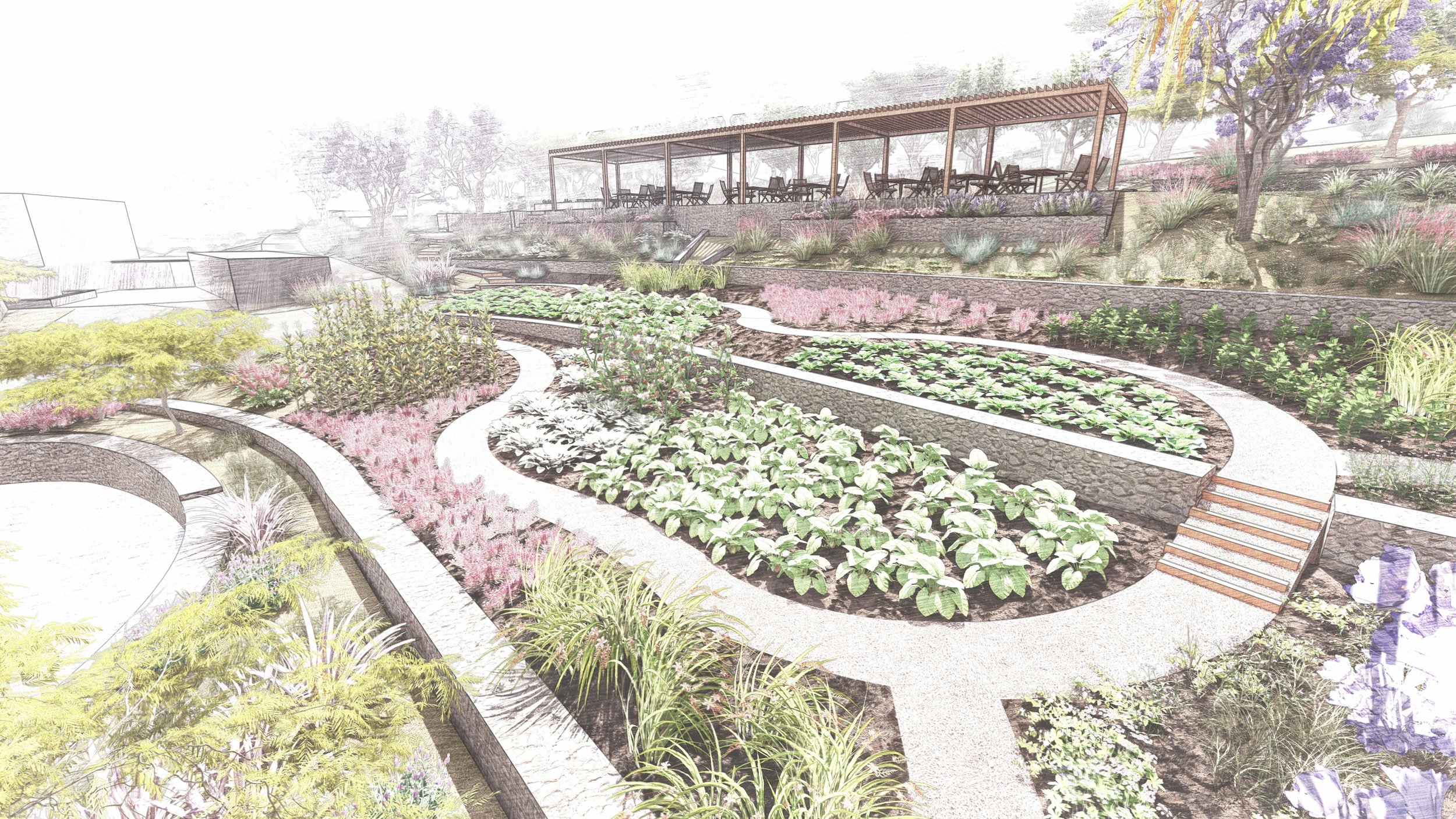
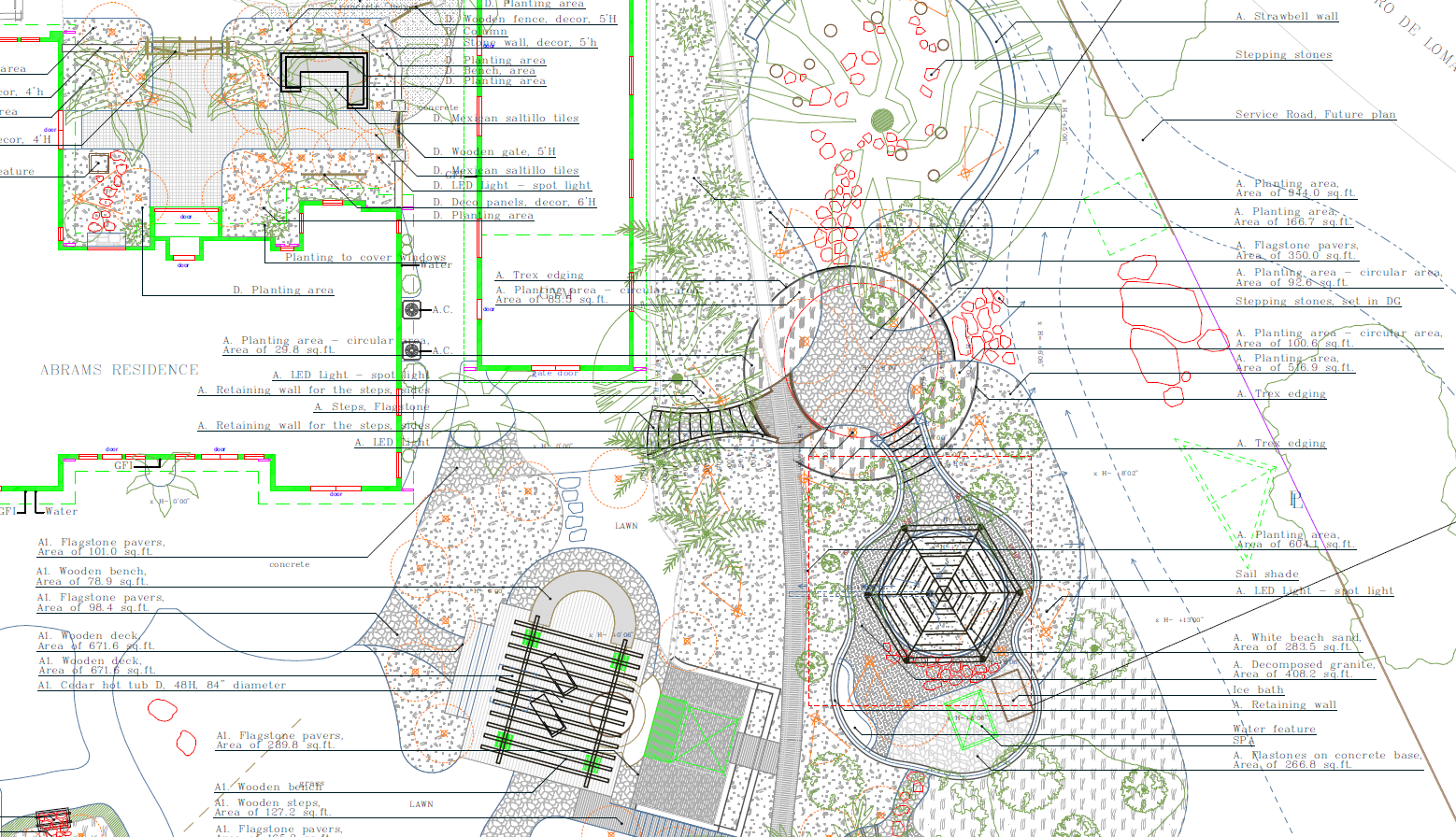
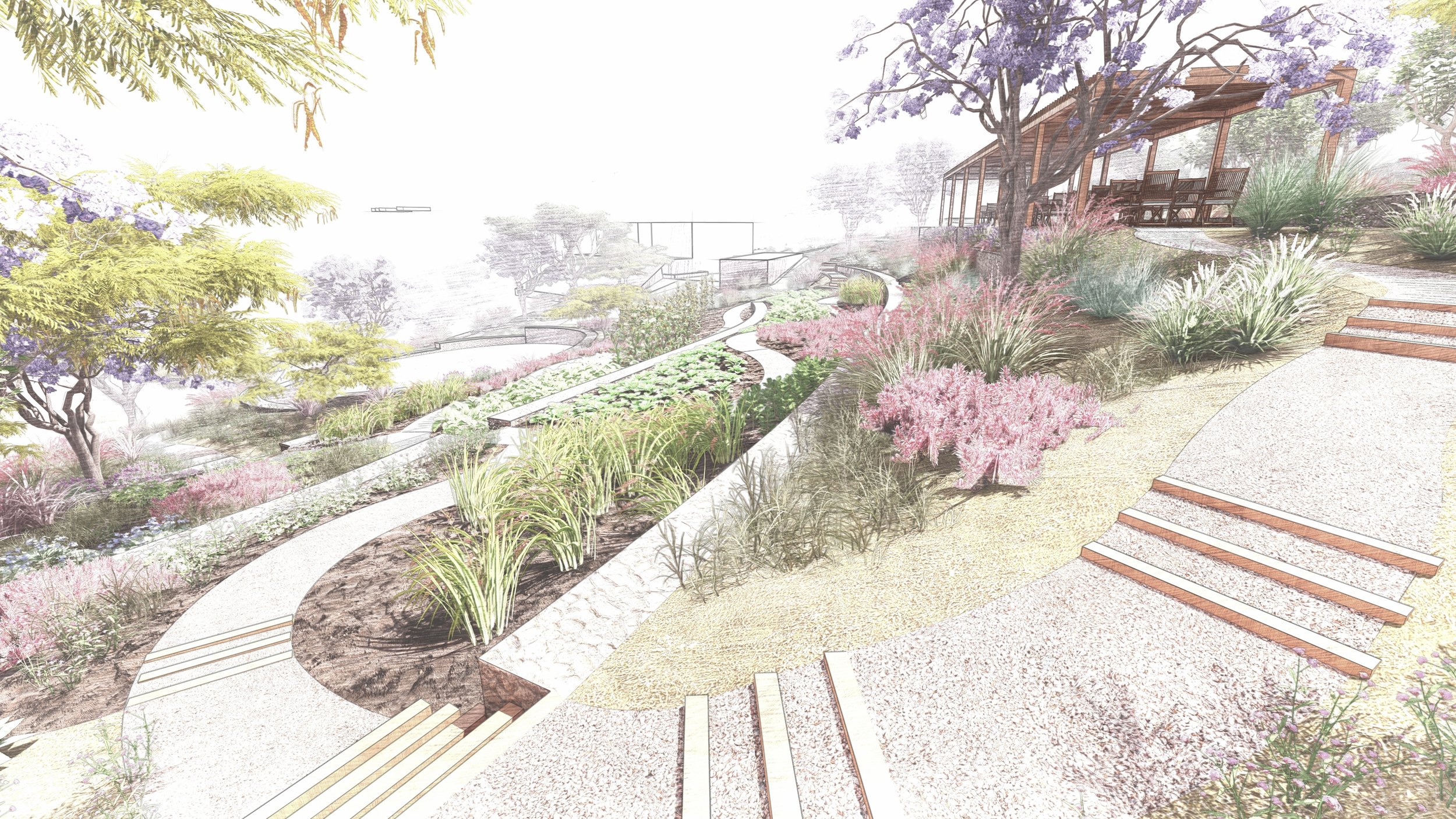

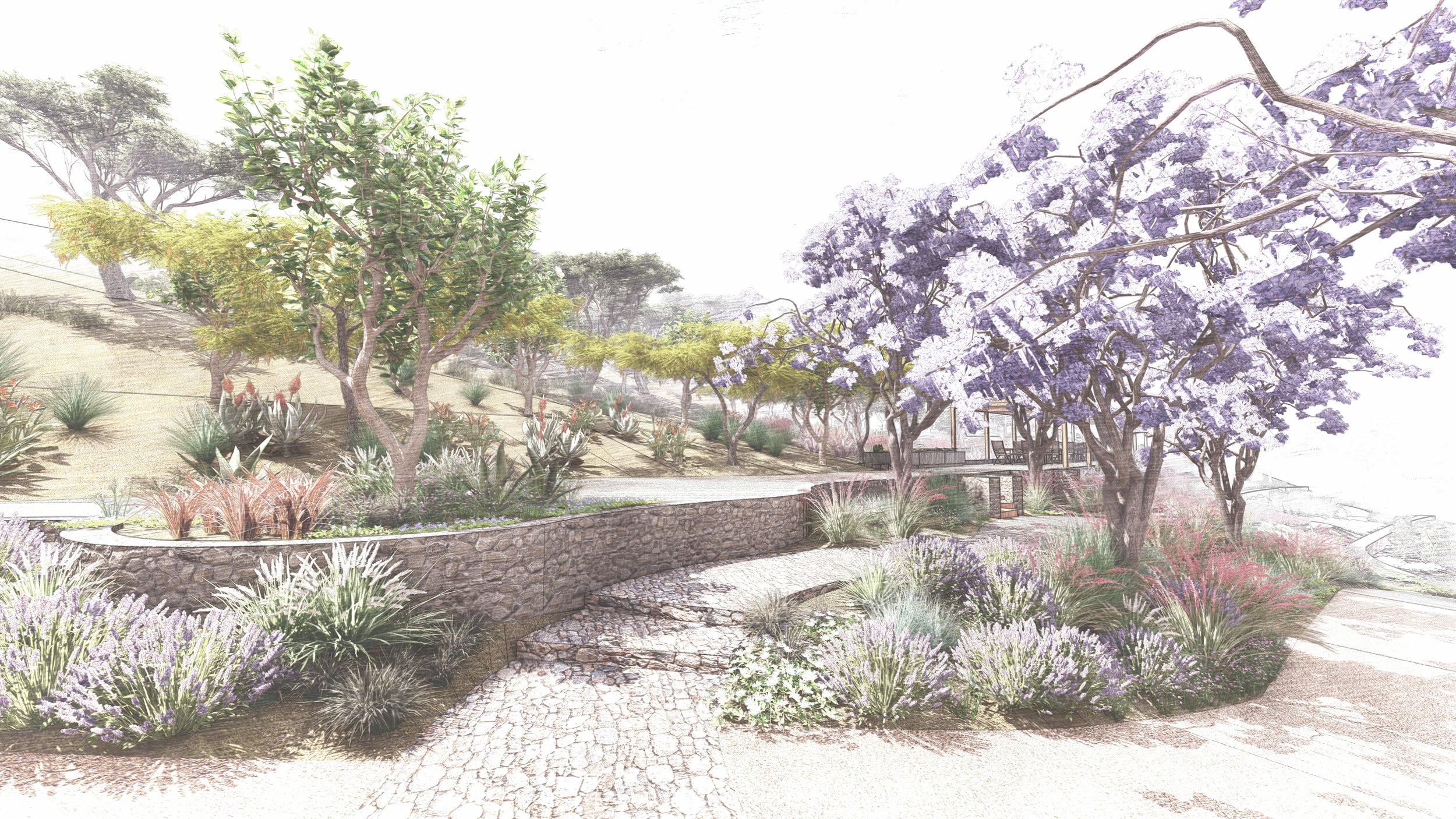
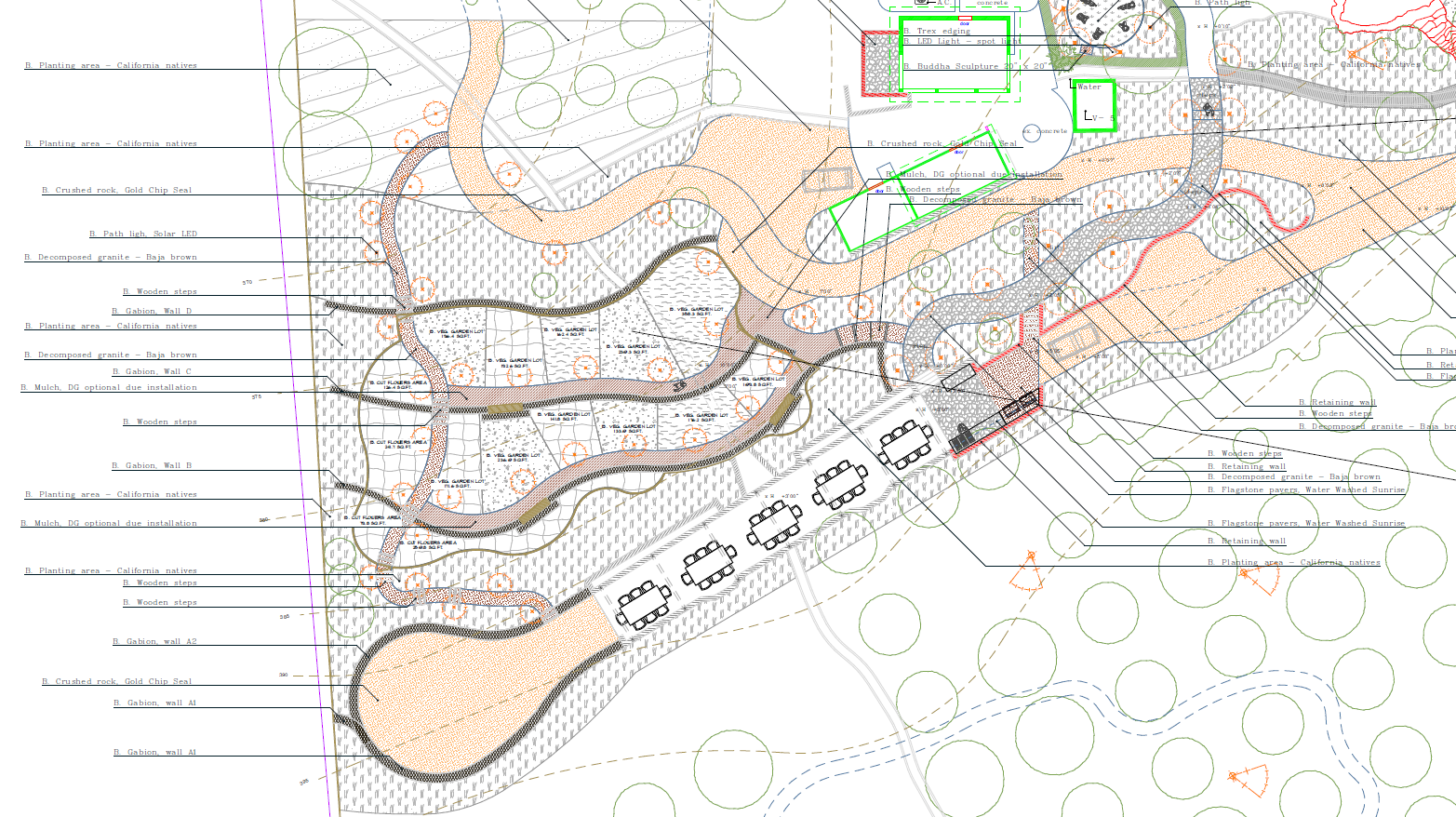
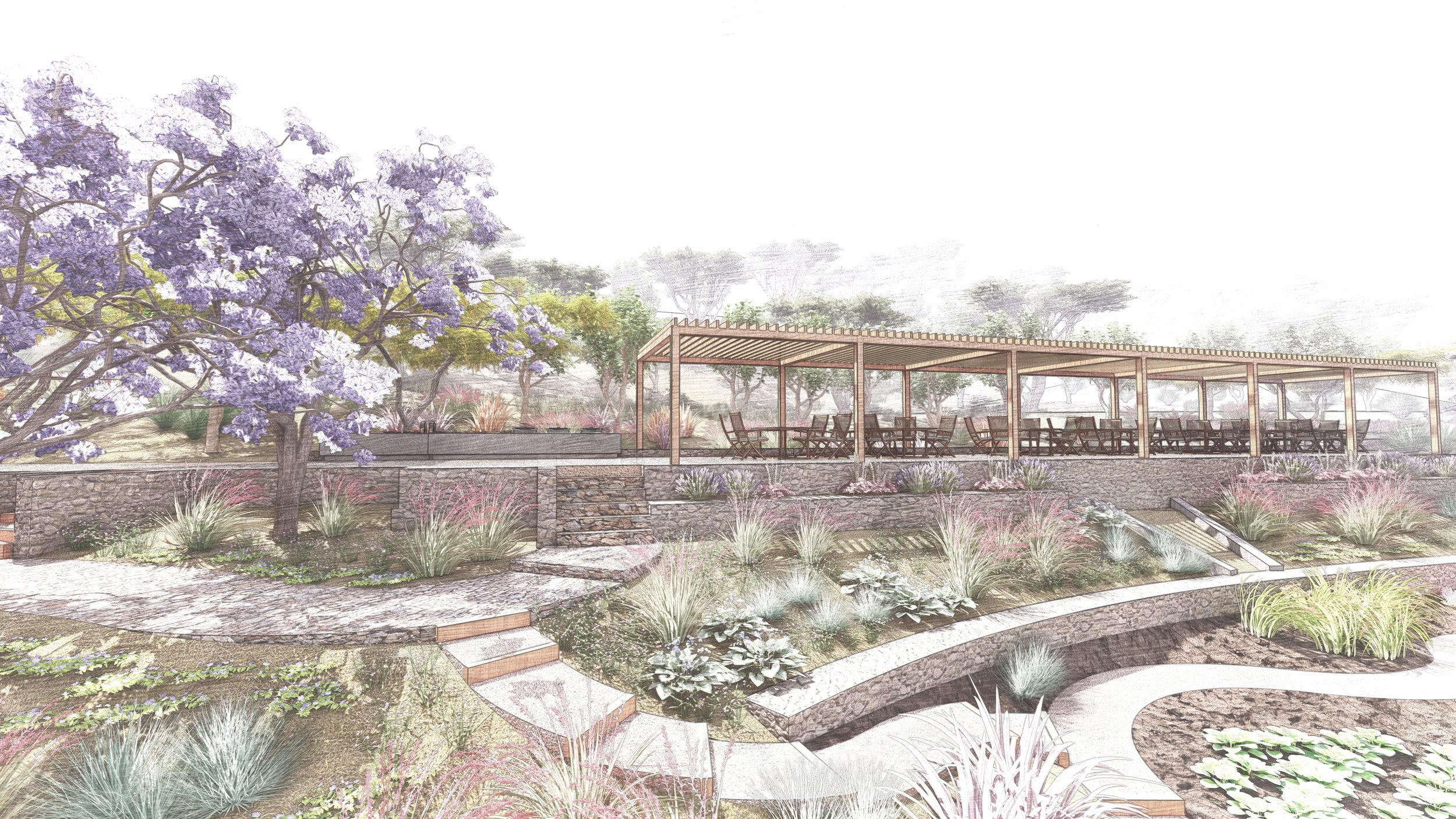




EXISTING CONDITION
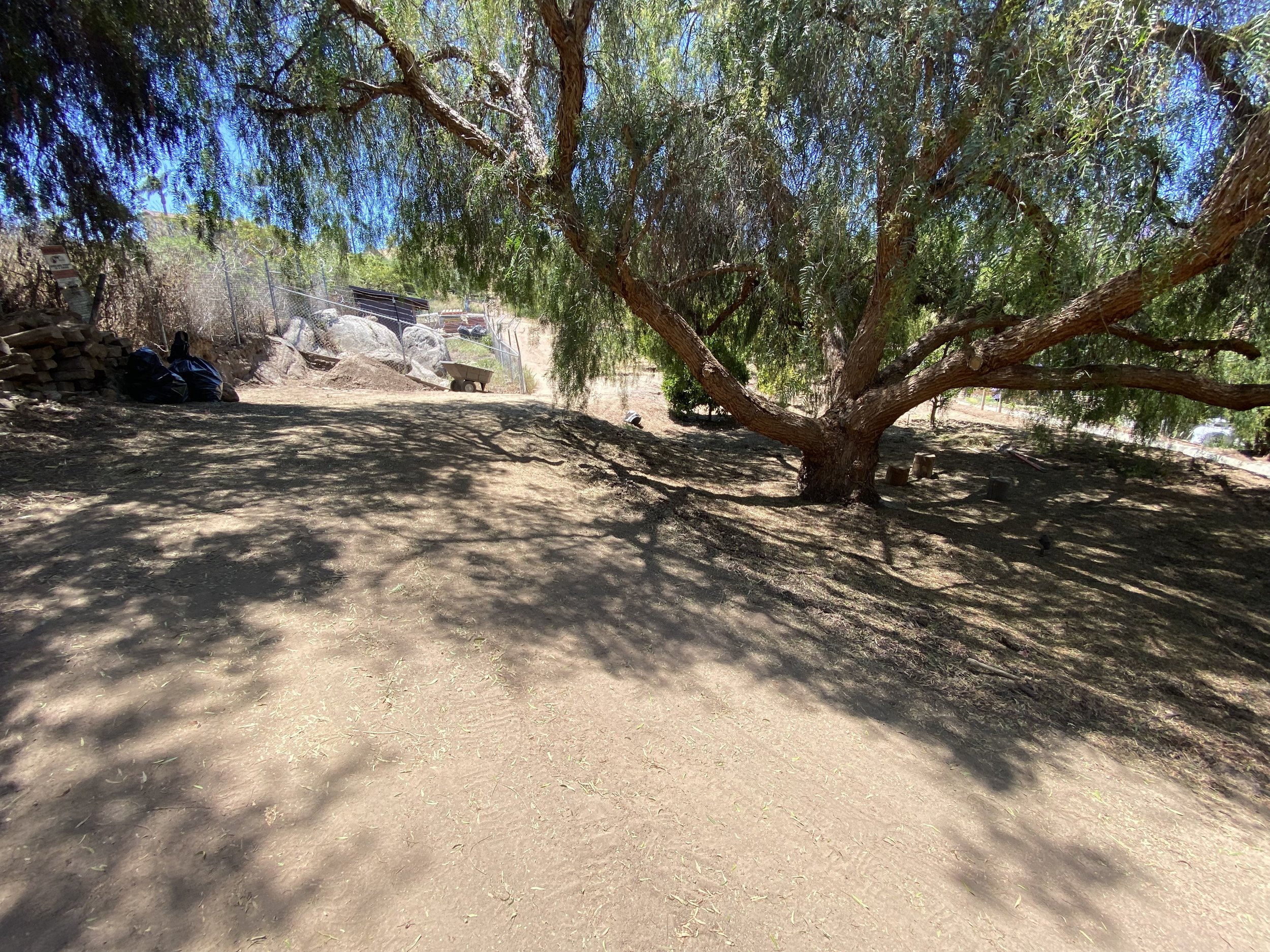




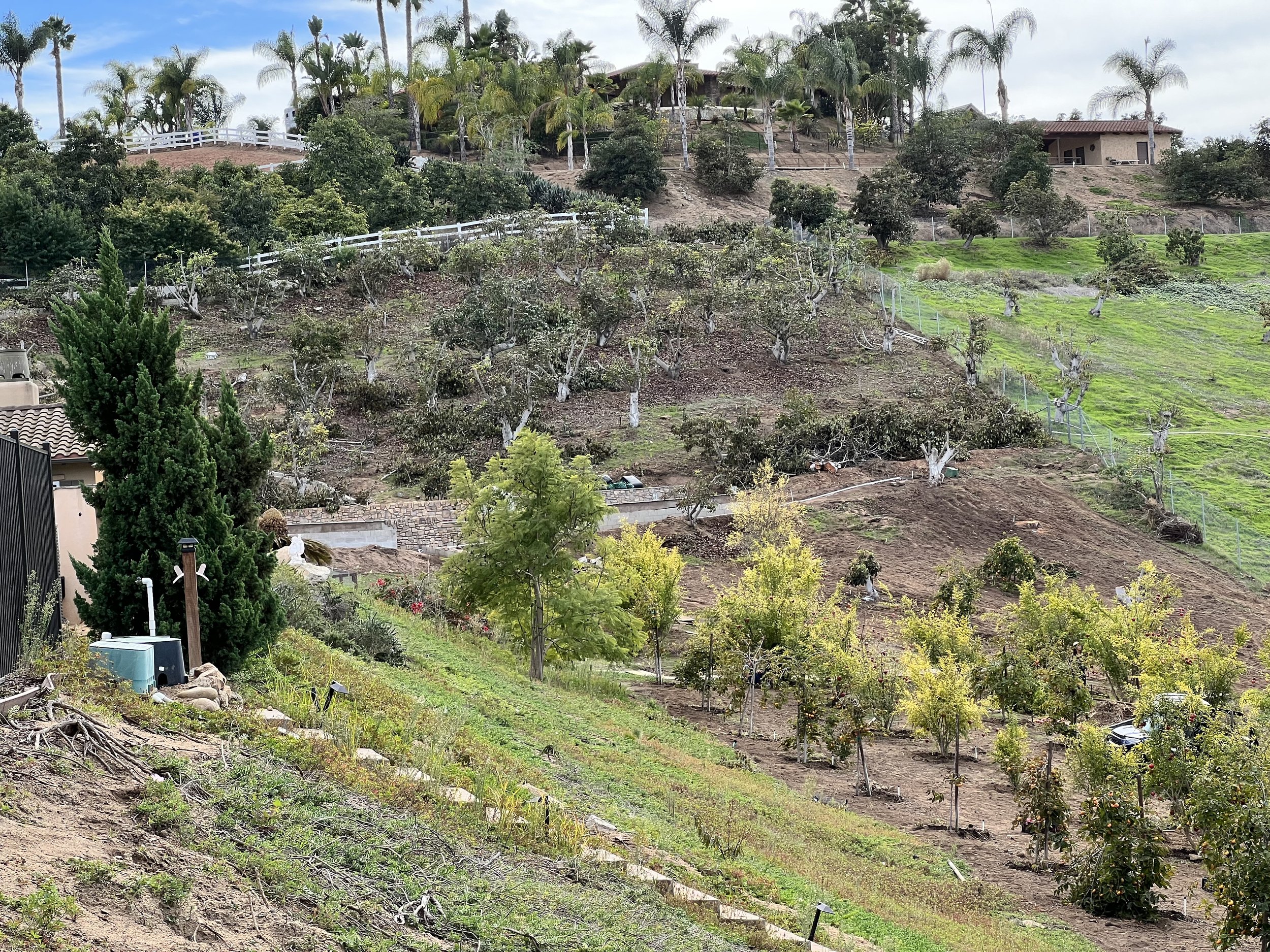



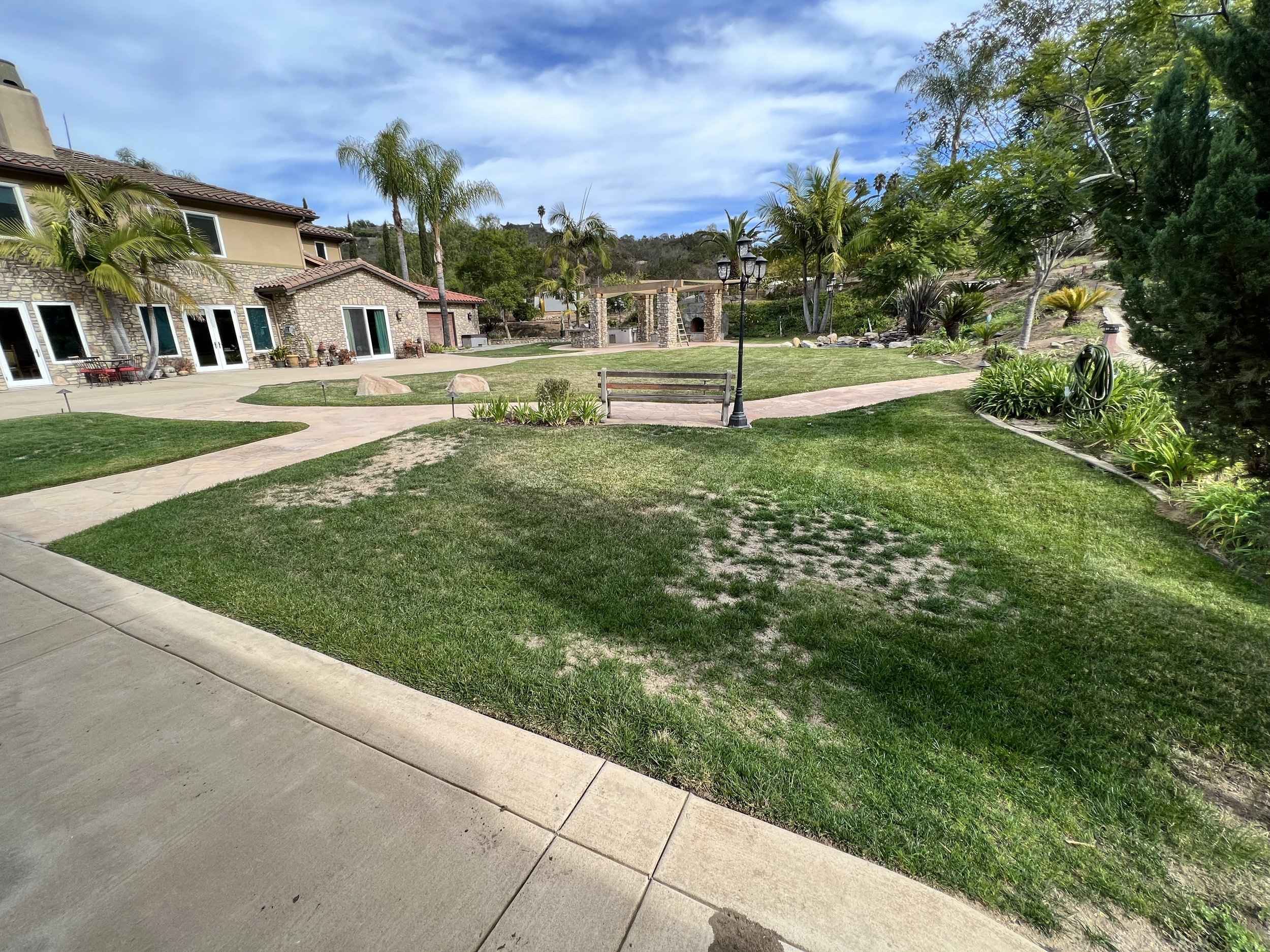


PROJECT DESCRIPTION
This four-acre estate in Bonsall has been transformed into a sanctuary of exotic orchards and wellness programs, designed to host both private and group retreats. Our collaboration began in 2020, when owners Laurence and Yulia reached out with a dream of creating a retreat center but were unsure how to bring it to life.
Together, we developed a holistic vision for the landscape. Over the course of two years and many thoughtful refinements, that vision evolved into the sanctuary you see today. What impressed us most was the passion of Laurence and Yulia — not only did they understand the design intentions, they became deeply engaged in shaping every step of the process.
Originally, the land held fifty-year-old avocado and pomegranate orchards in decline. Through careful pruning, planting of cover crops, and natural methods to attract pollinators, the owners lovingly restored these orchards. We complemented their work with new design layers:
A temple garden for meditation and spiritual practice
The Dragon’s Den, a multipurpose retreat space with hot/cold tubs, dining and dance areas, and a Balinese entryway
An eighty-foot pergola farm table for farm-to-table events
Over 3,000 square feet of vegetable and flower terraces
A new waterfall and pond adding movement and reflection to the landscape
Today, the Sanctuary of YUM is a true oasis — a place where people come to restore energy, celebrate life, and connect with nature through food, art, and community.
Please check Sanctuary of YUM - https://sanctuaryofyum.com/
Wedding Garden Design — Red Hawk Ridge, Alpine, San Diego County
A wedding ceremony garden in Alpine, San Diego, blending contemporary design with Craftsman traditions. Designed as a living sanctuary for celebration, it combines timeless architecture, native planting, and open views at Red Hawk Ridge.
“A private estate transformed into a ceremonial landscape, blending California’s rugged beauty with timeless elegance for weddings and gatherings.”
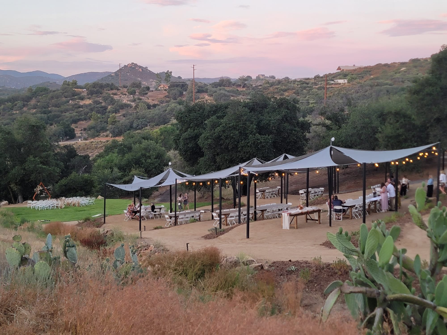
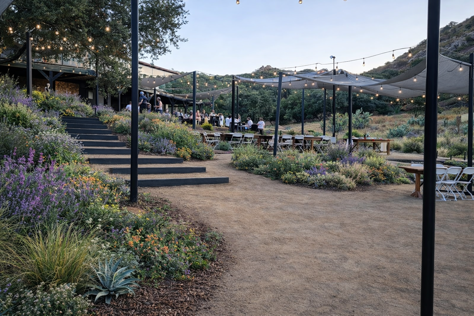
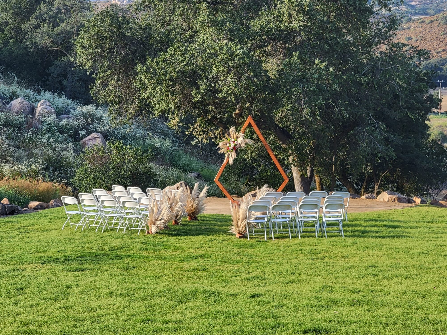
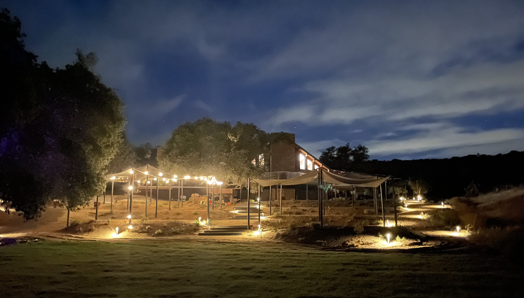
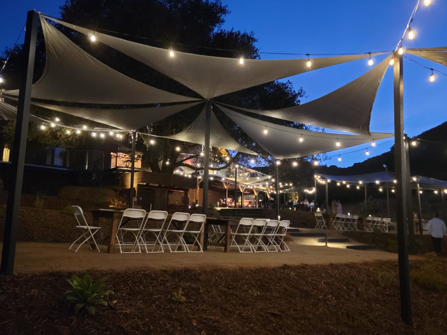
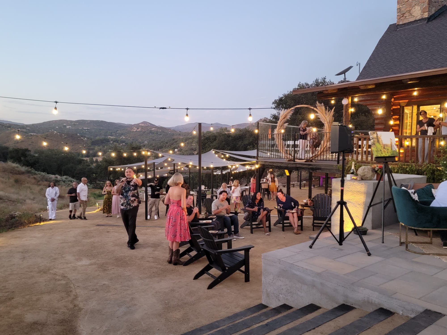
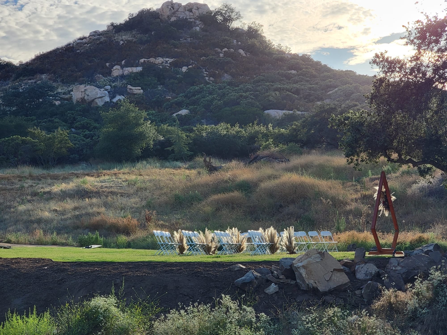
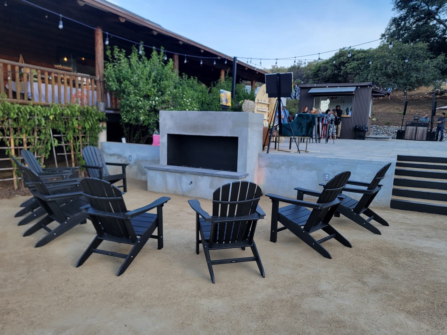
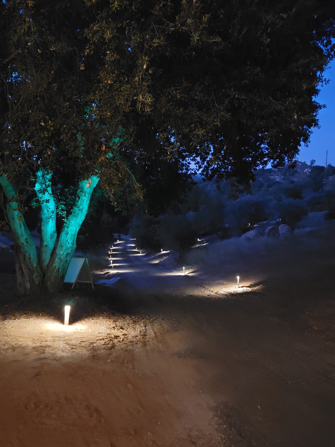
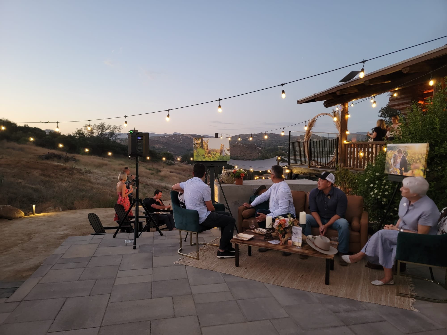
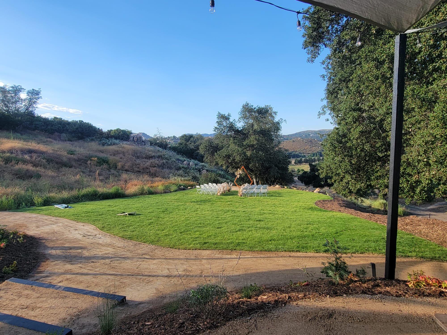
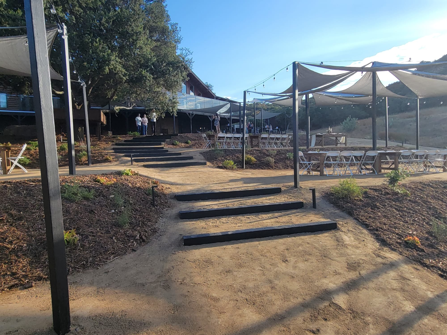
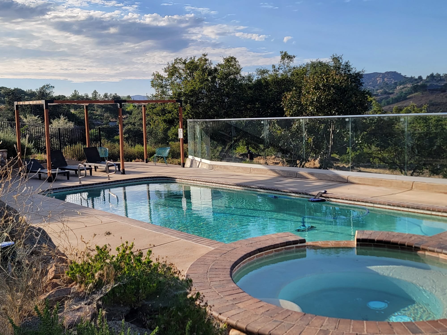
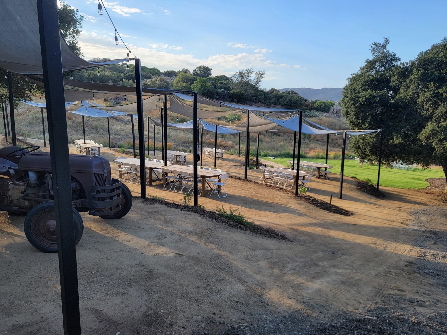
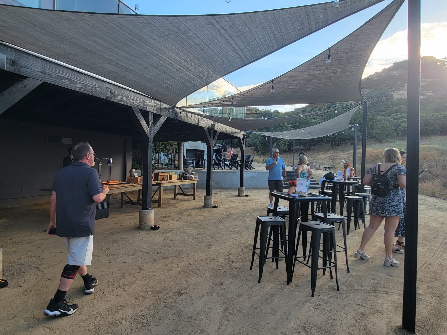
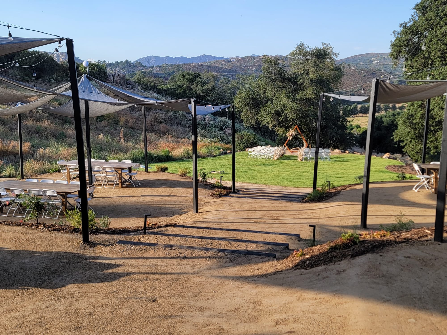
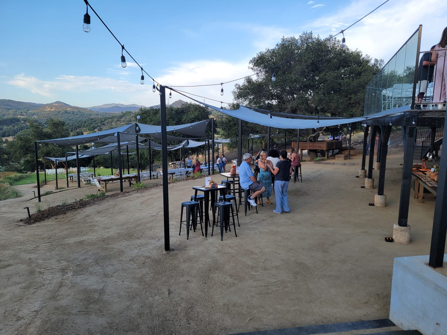
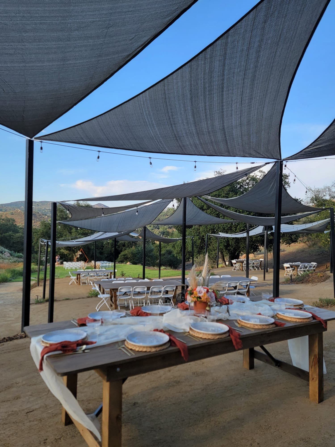
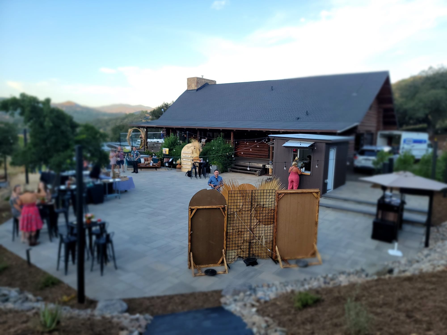
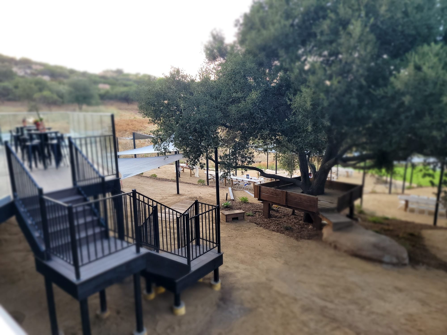
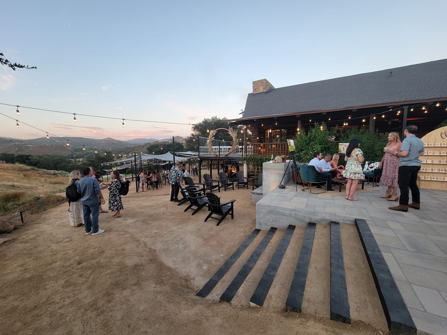
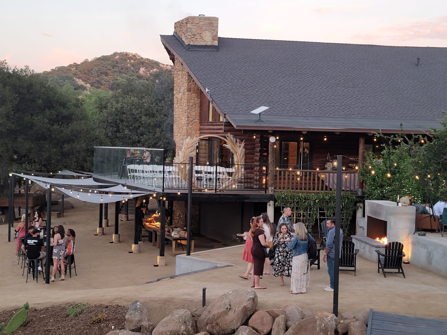
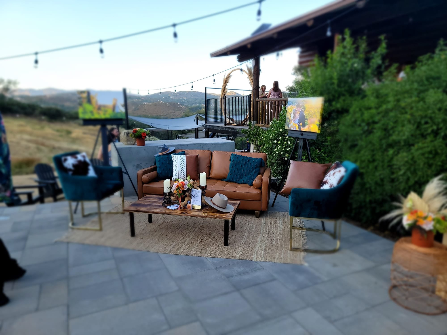
3D VIDEO CONCEPTUAL PRESENTATION
A short 3D film of LASD Studio’s landscape architectural design: Wedding Garden at Red Hawk Ridge in Alpine, a private estate transformed into a ceremonial and reception landscape. Featuring a wide ceremonial lawn, reception terraces, Mediterranean planting, and evening lighting, the garden offers a timeless setting for weddings and celebrations against the backdrop of San Diego’s mountains.
3D VISUALIZATION OF PROPOSED VENUE DESIGN
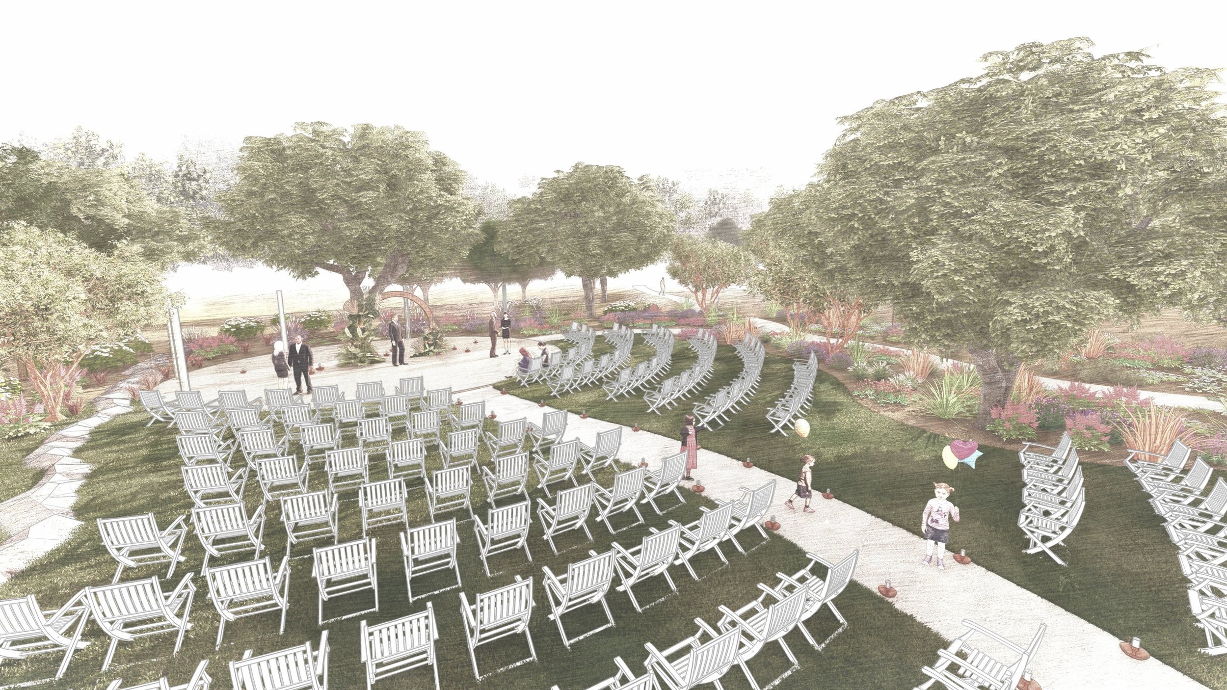
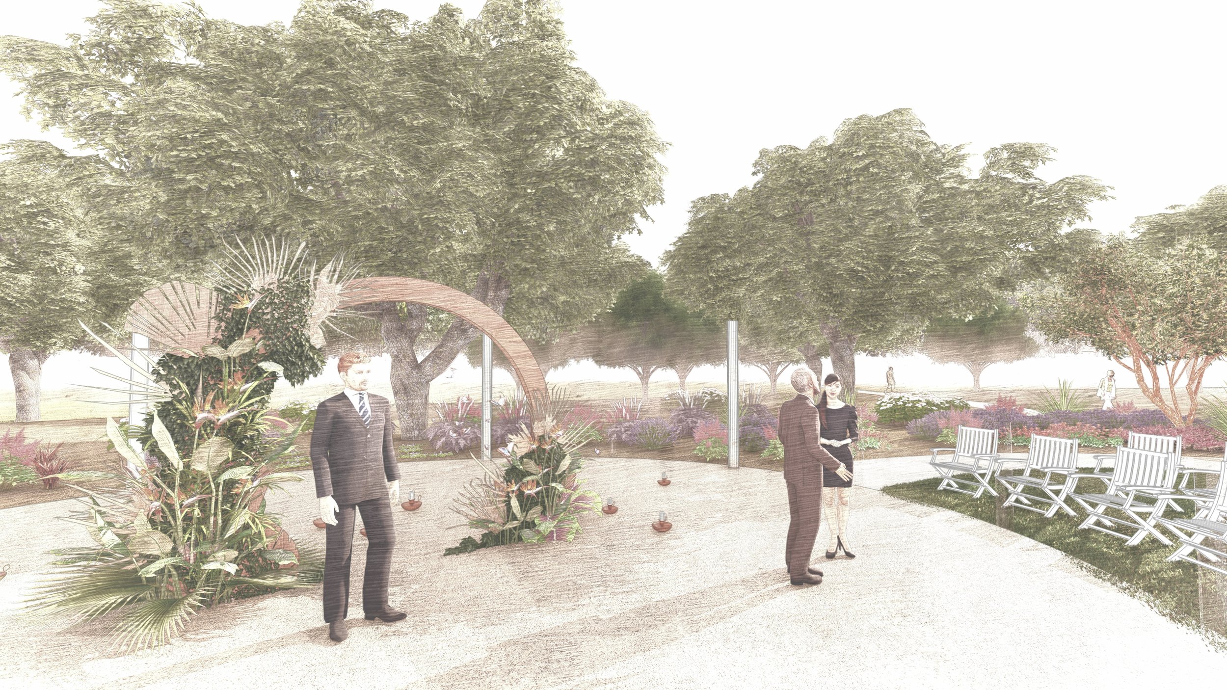
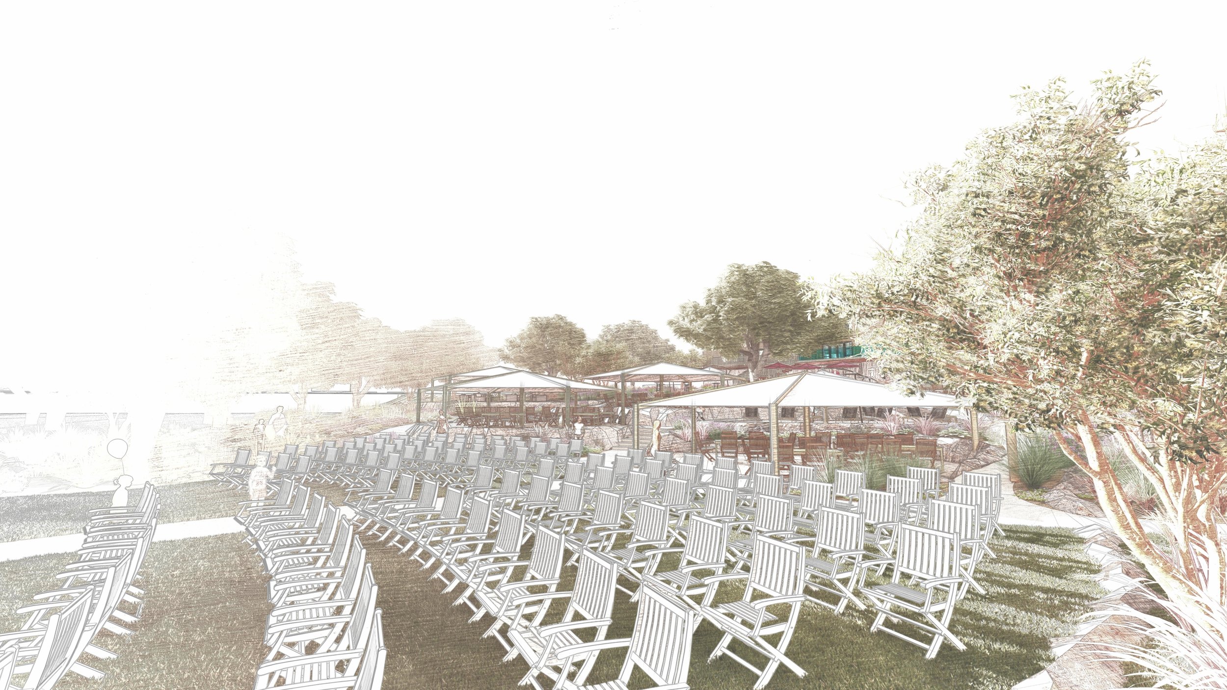
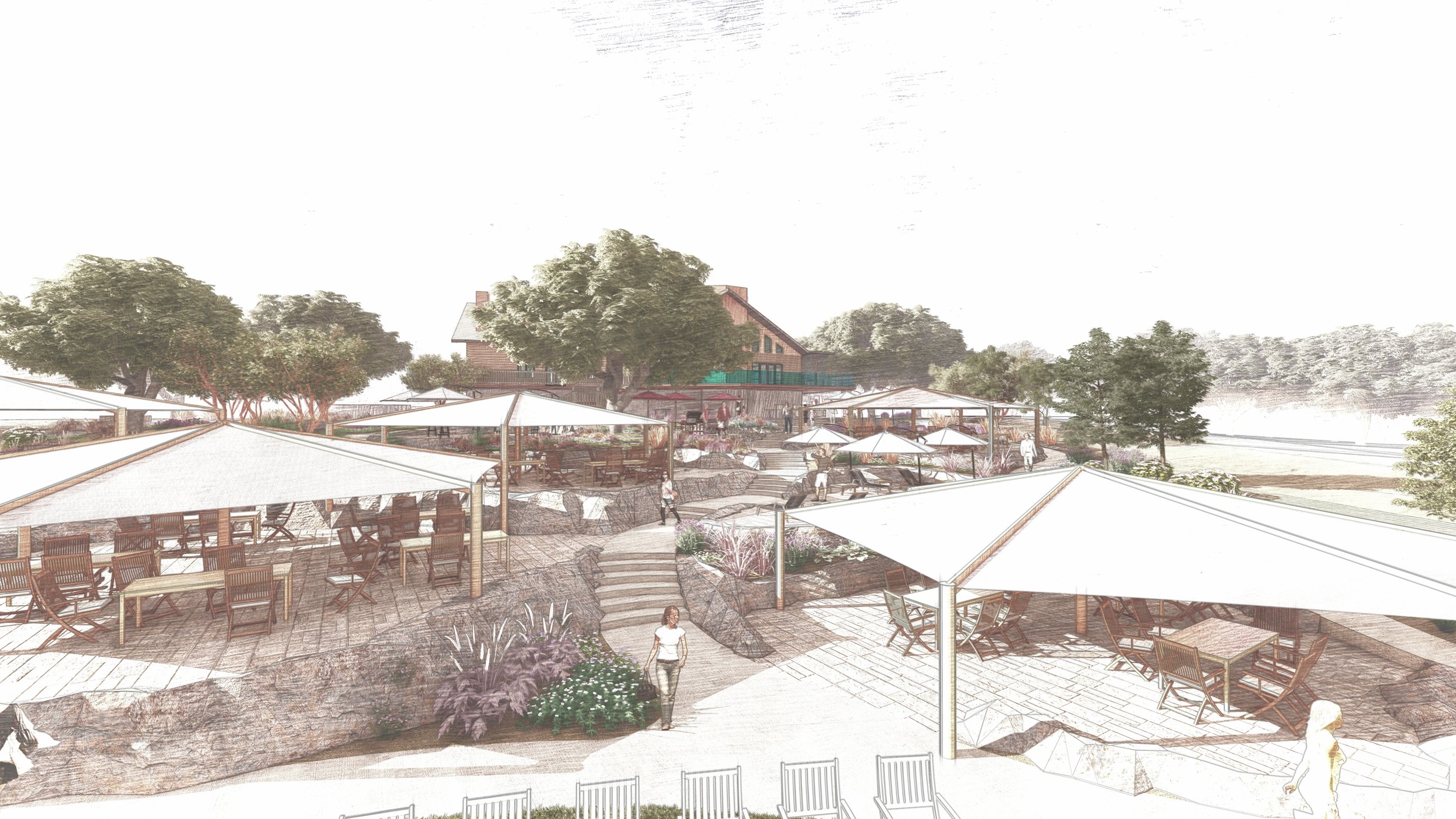
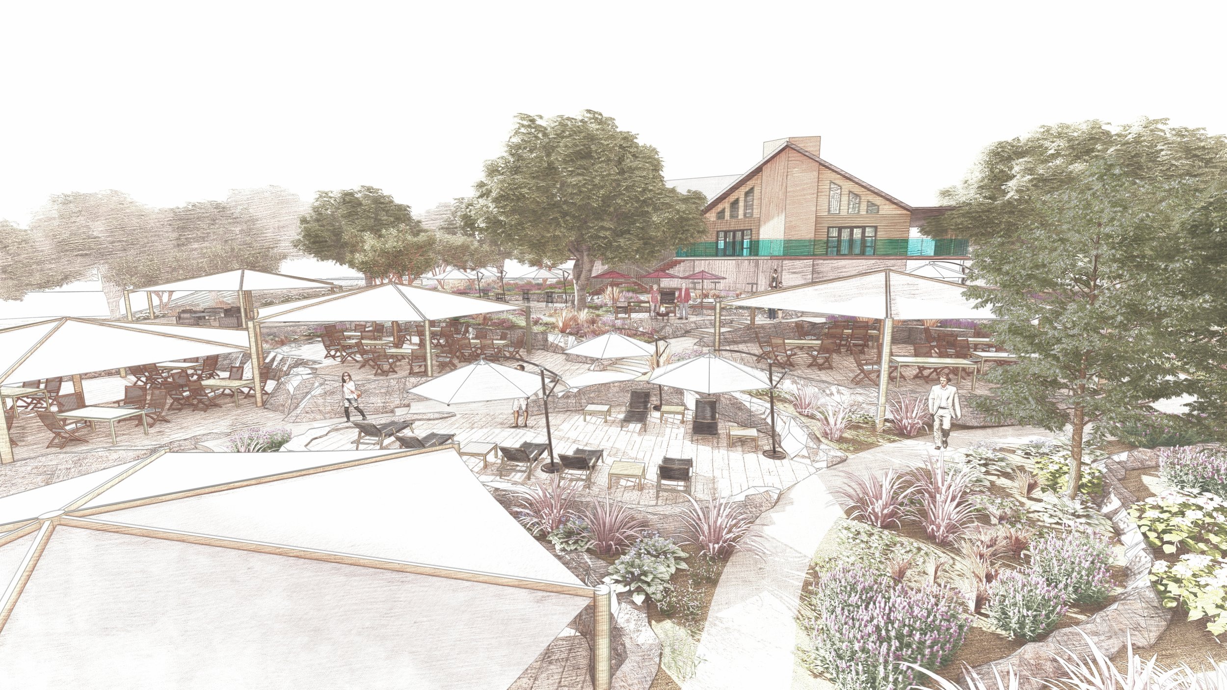
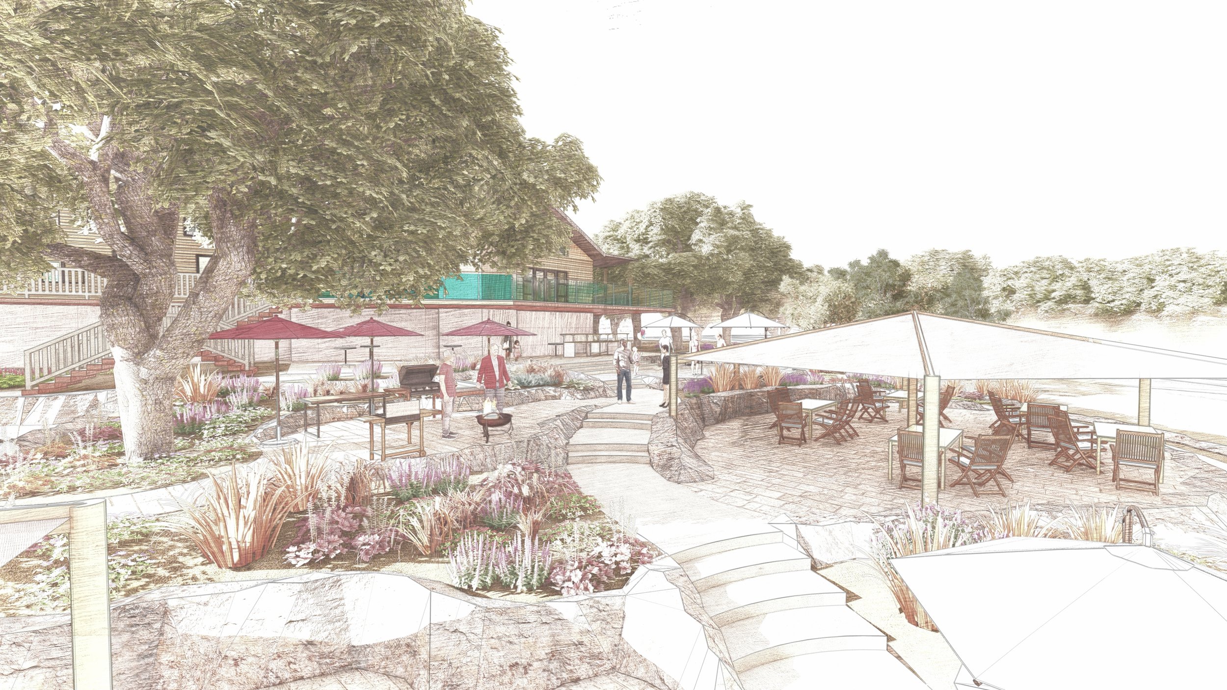
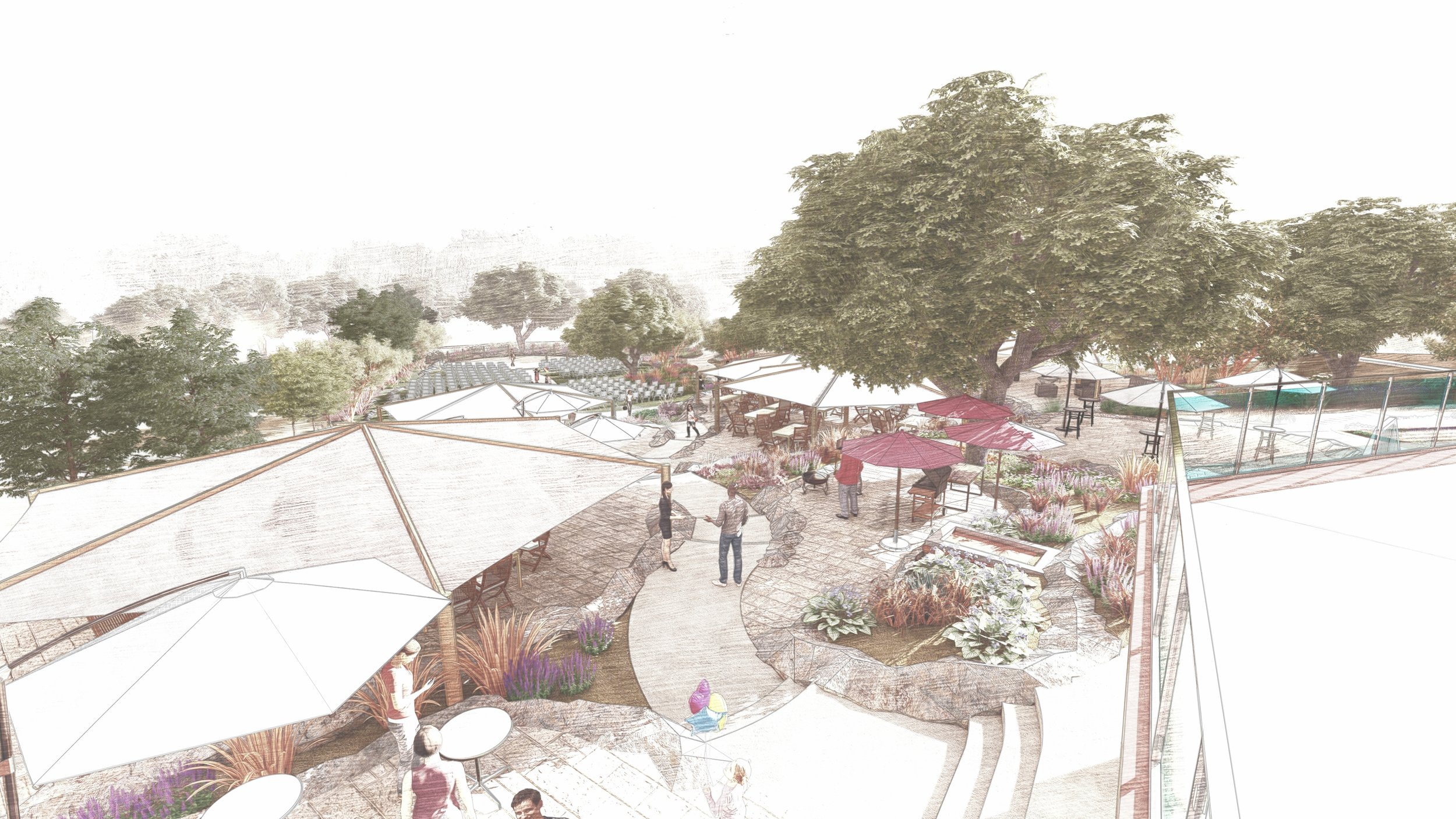
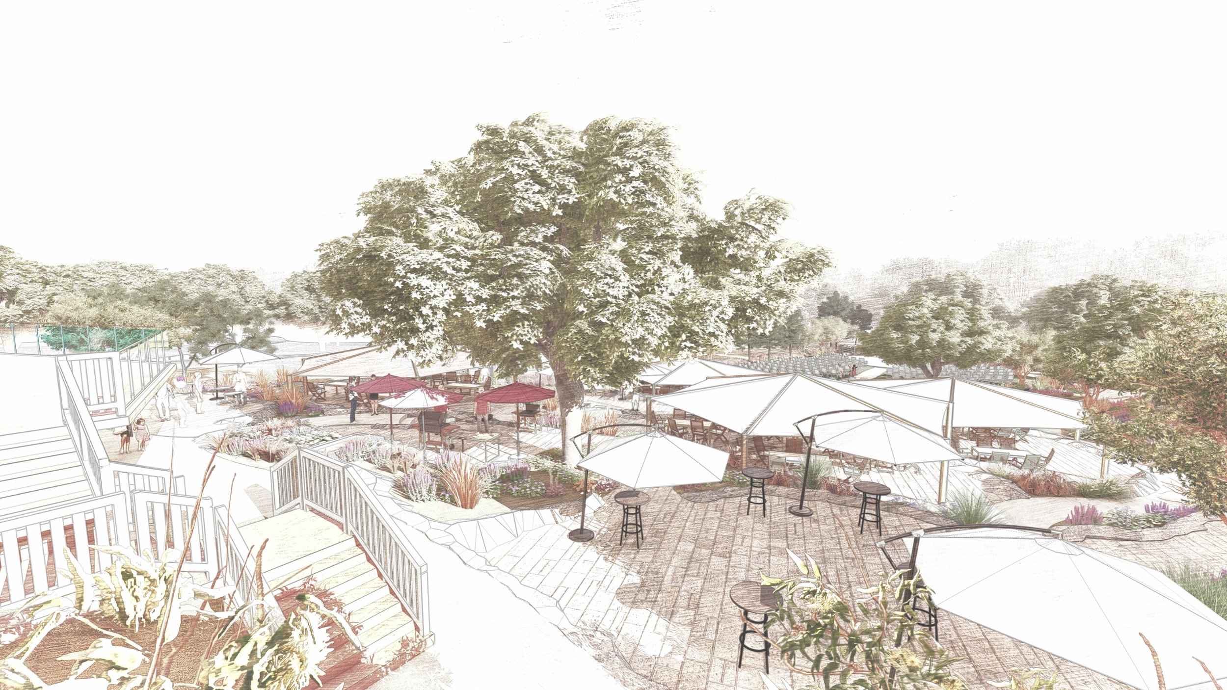
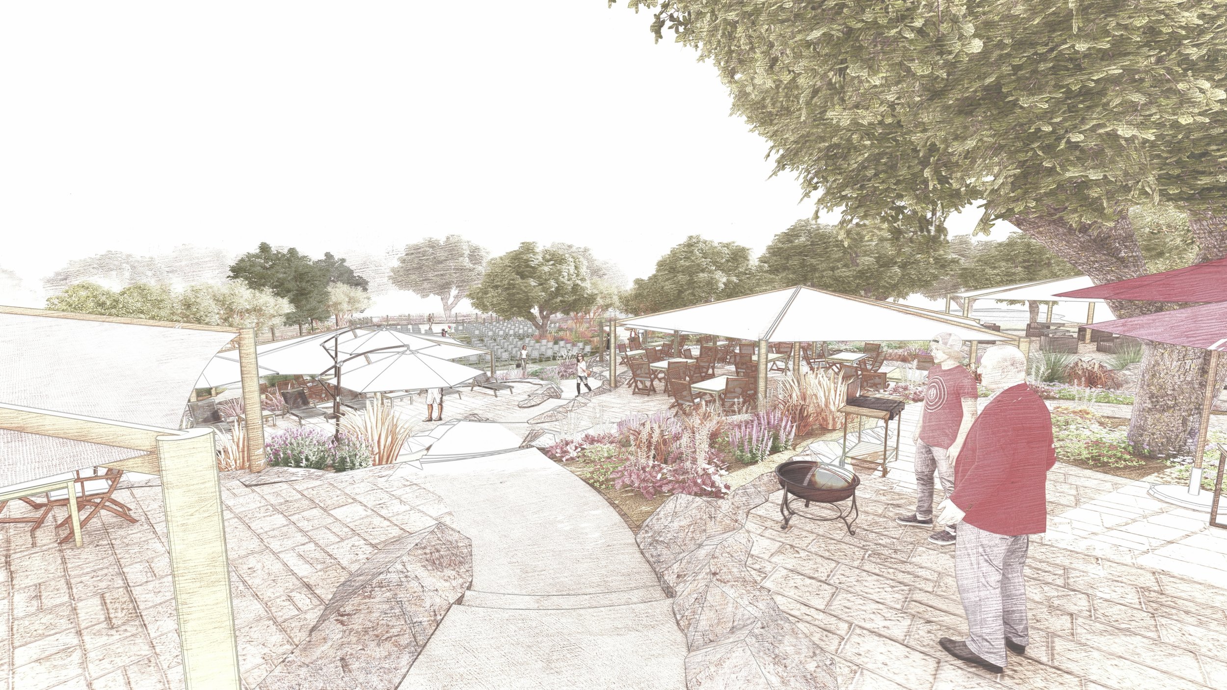
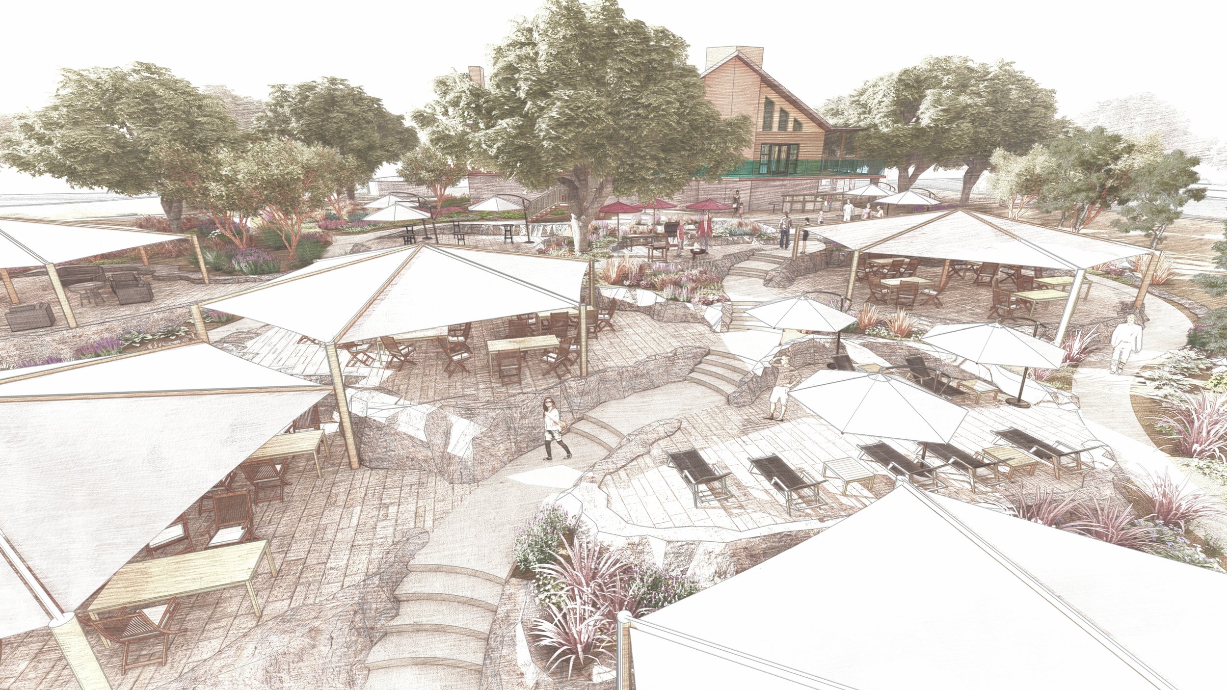
Design Concept
The garden was envisioned as a celebratory landscape — a place where architecture, planting, and open space frame life’s most important moments.
Ceremonial Lawn
A wide, enclosed green framed with shrubs and trees creates a stage for weddings and events, offering views of the surrounding mountains.
Reception Terraces
Generous terraces provide flexible areas for dining, dancing, and gathering, designed to accommodate both intimate and large celebrations.
Planting Palette
Native California plants mix with Mediterranean perennials and roses, ensuring year-round beauty, fragrance, and resilience.
Evening Ambience
Subtle lighting transforms the garden into a romantic night setting, with illuminated pathways, trees, and terraces creating a magical experience.
EXISTING LANDSCAPE CONDITION
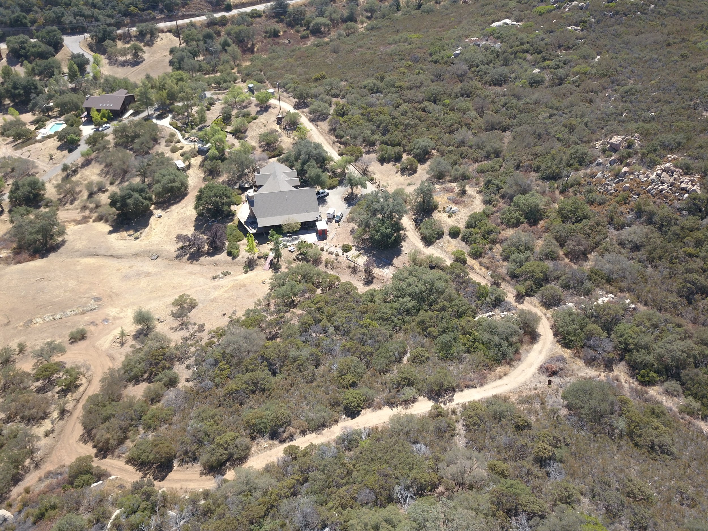
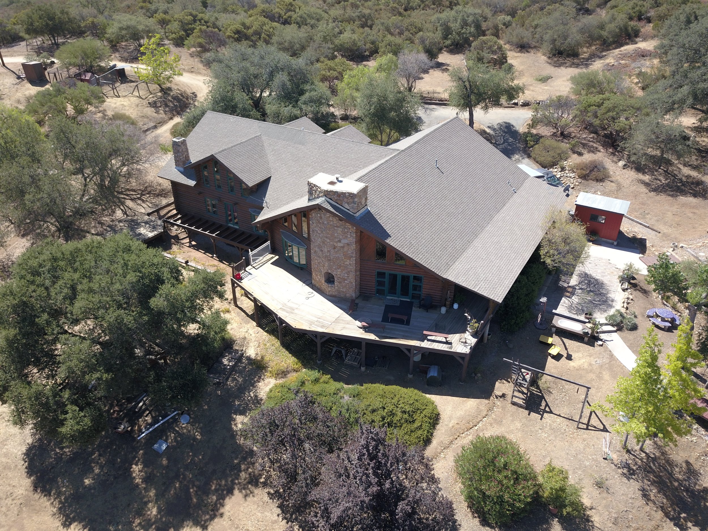

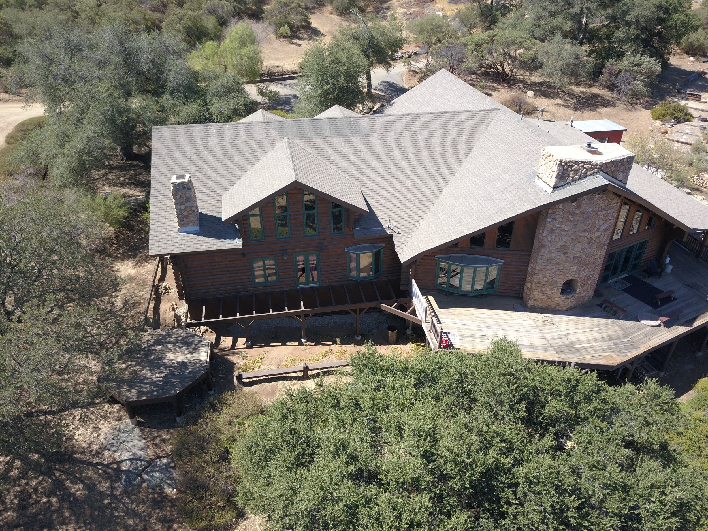
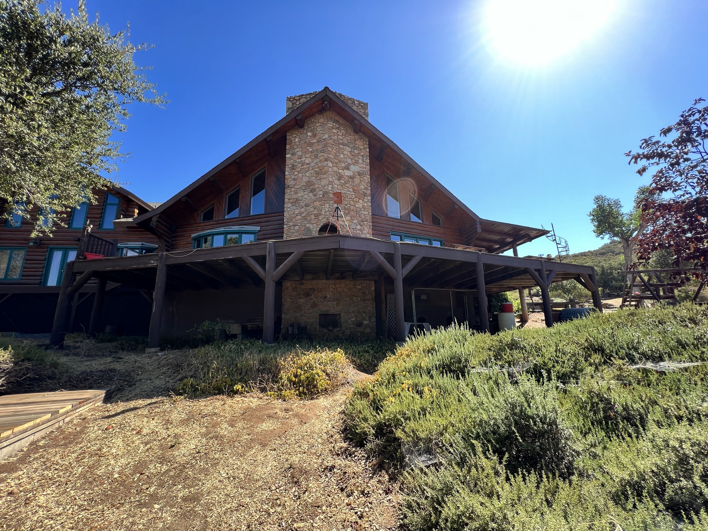
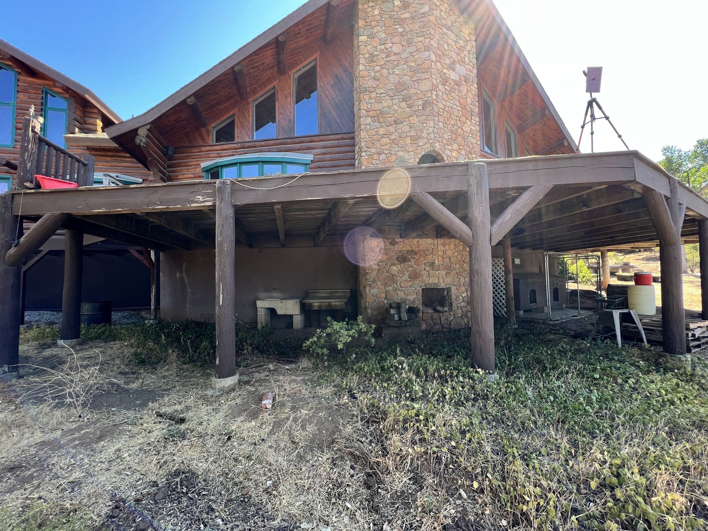
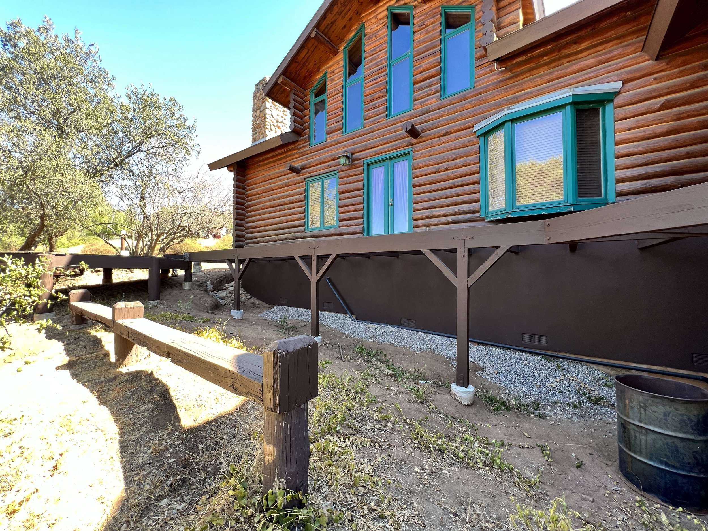
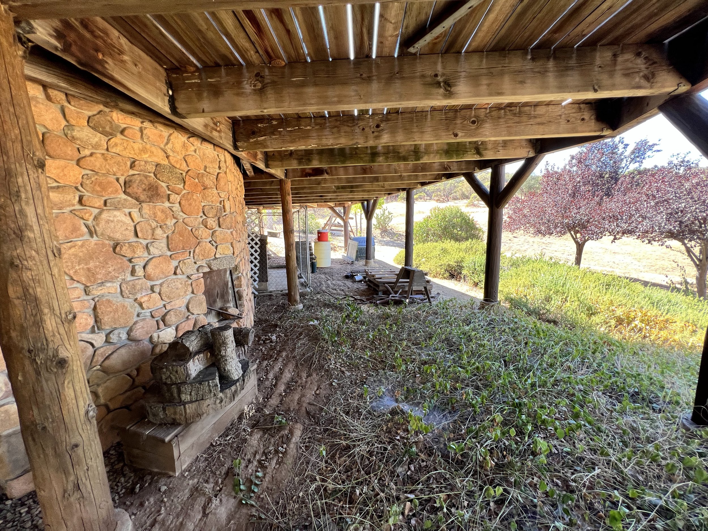
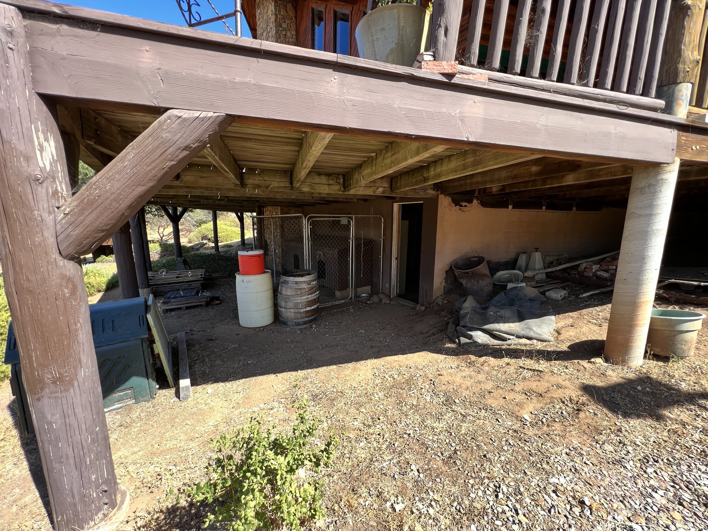
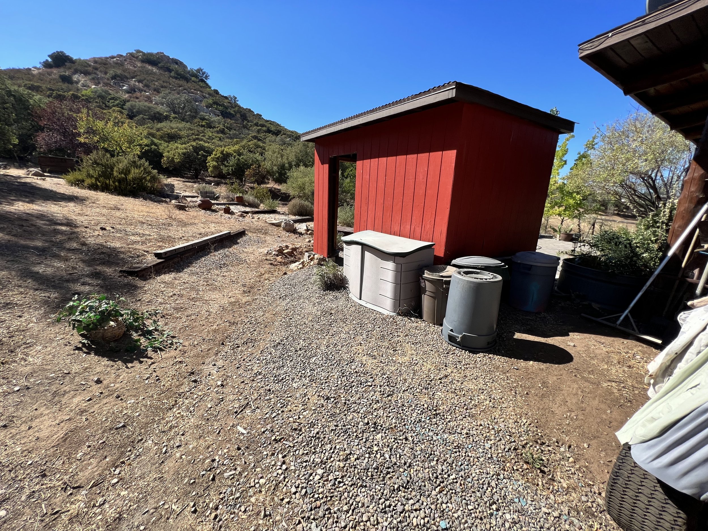
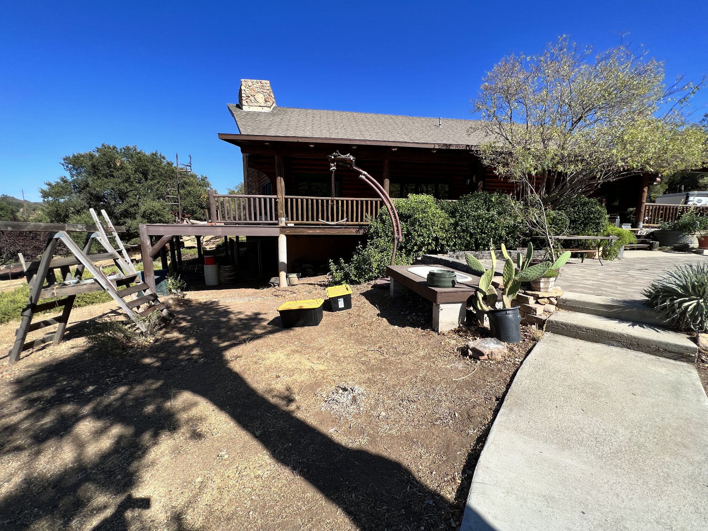
PROJECT DESIGN DRAWINGS
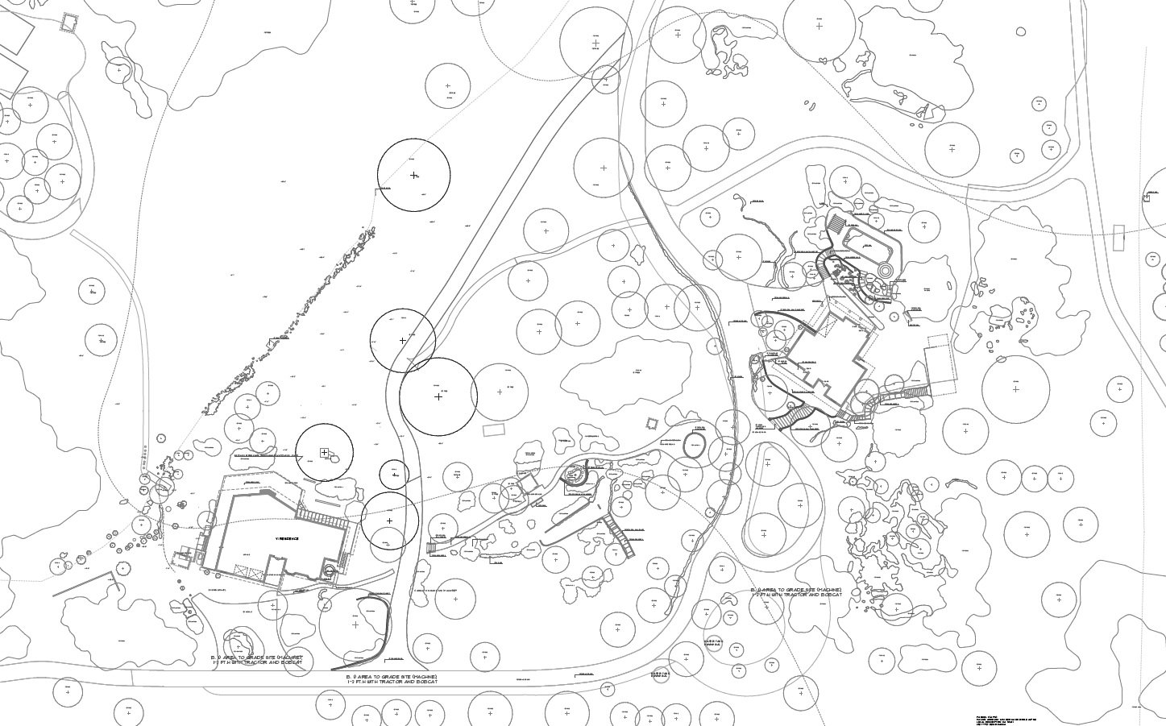
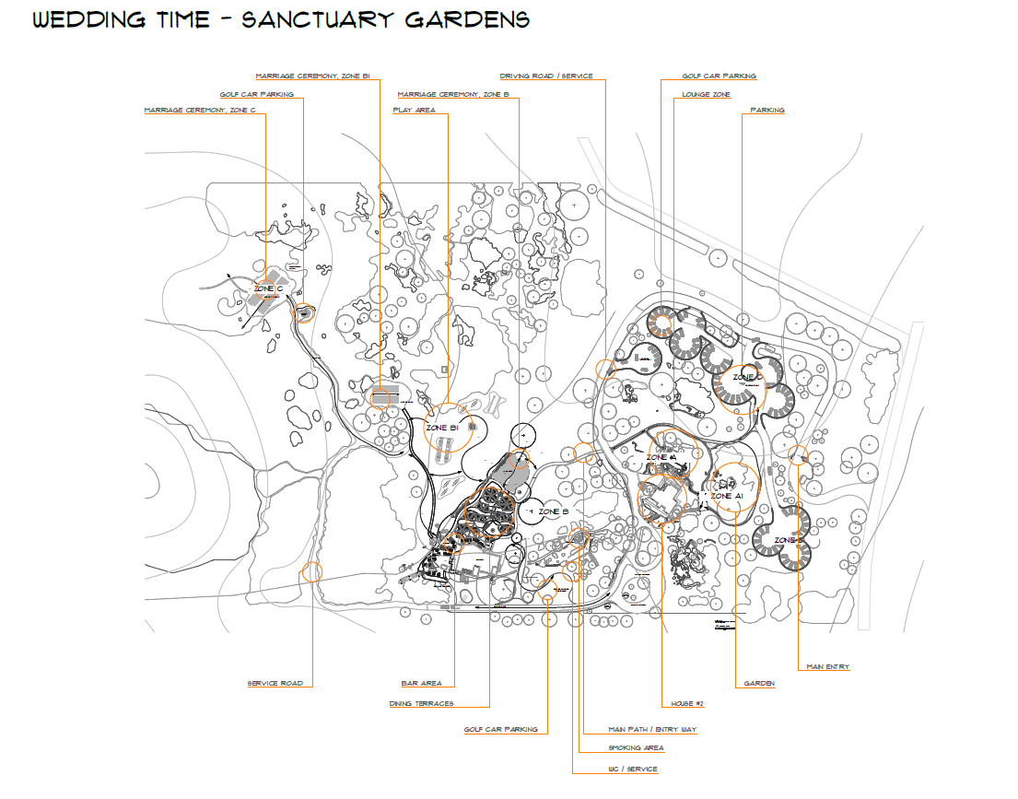
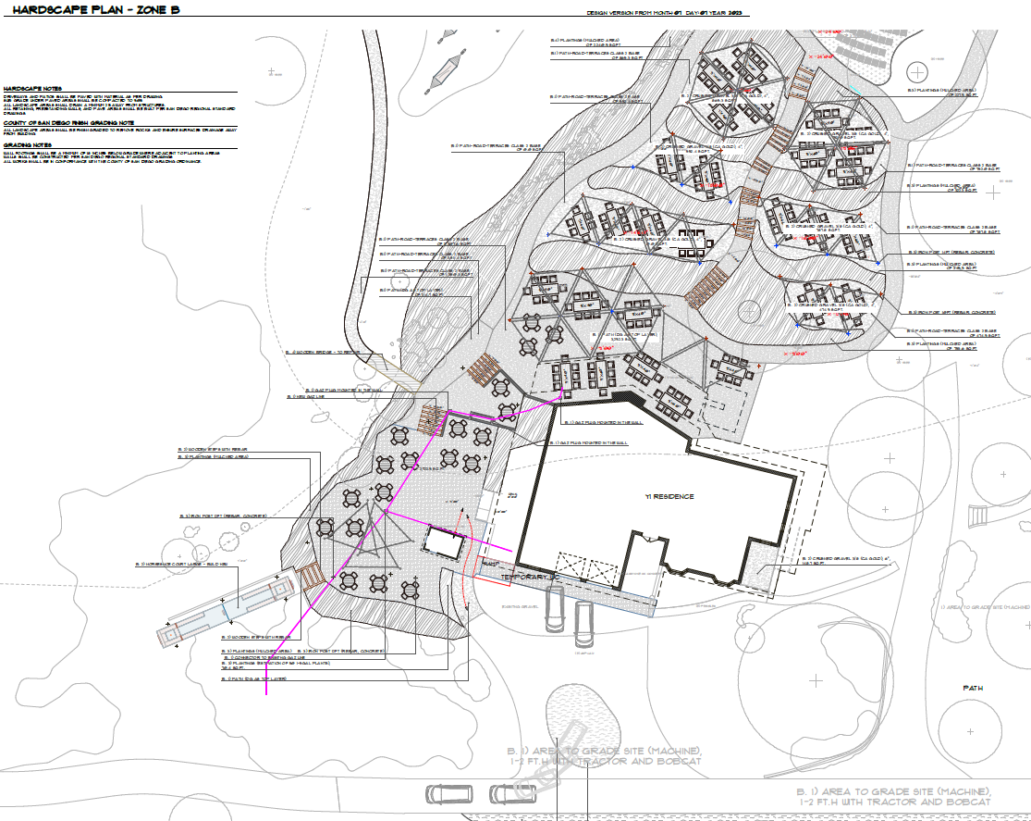
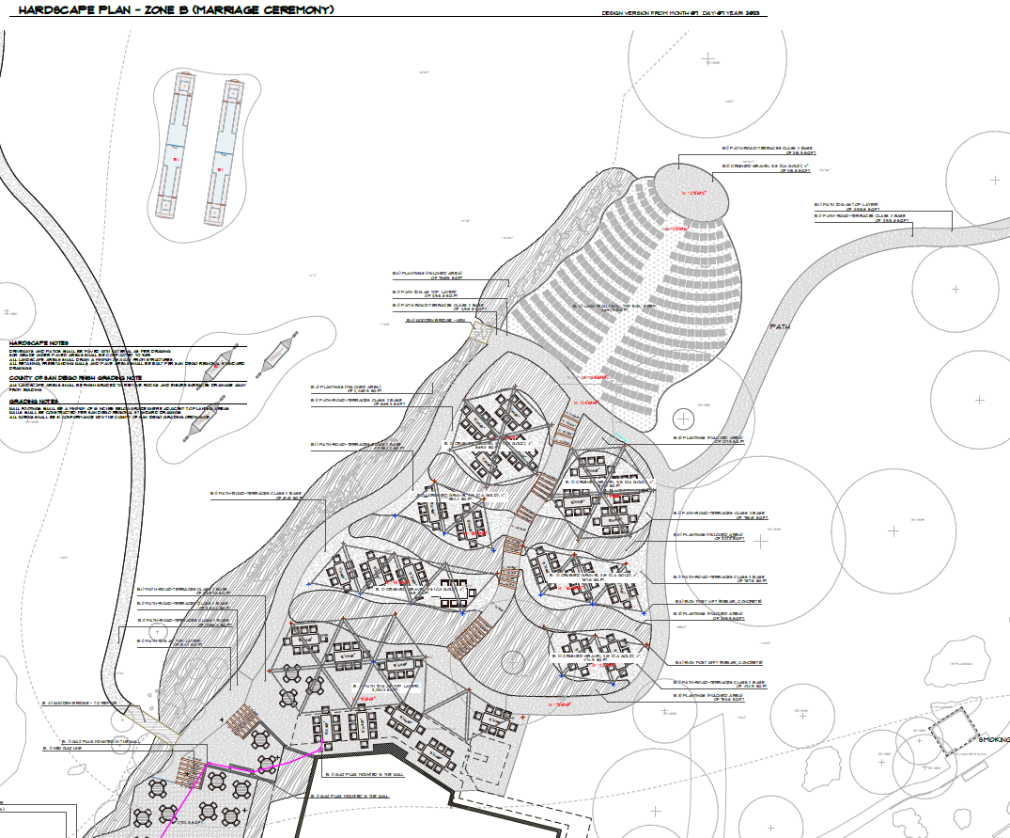
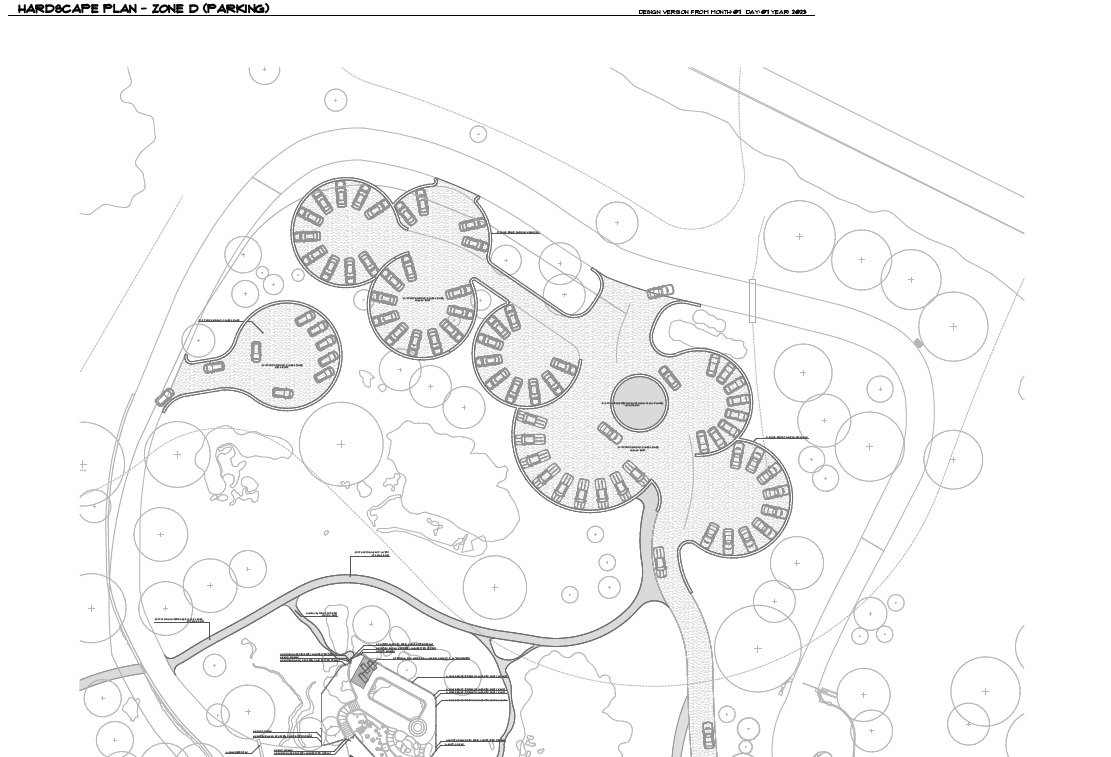
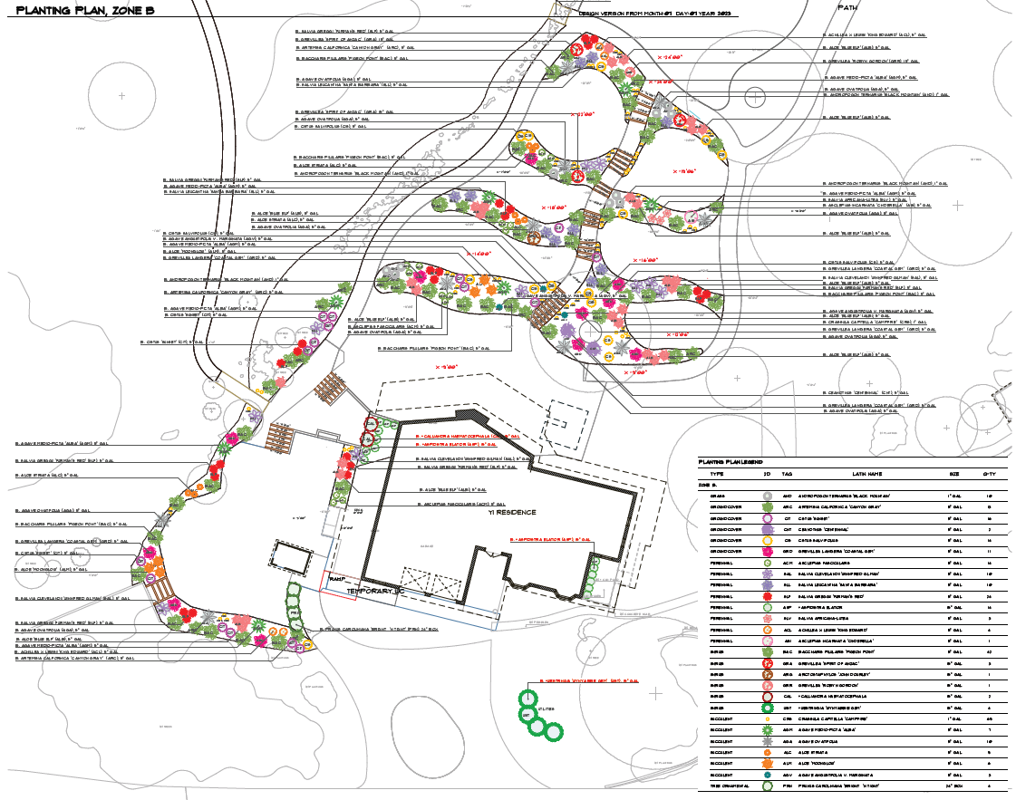
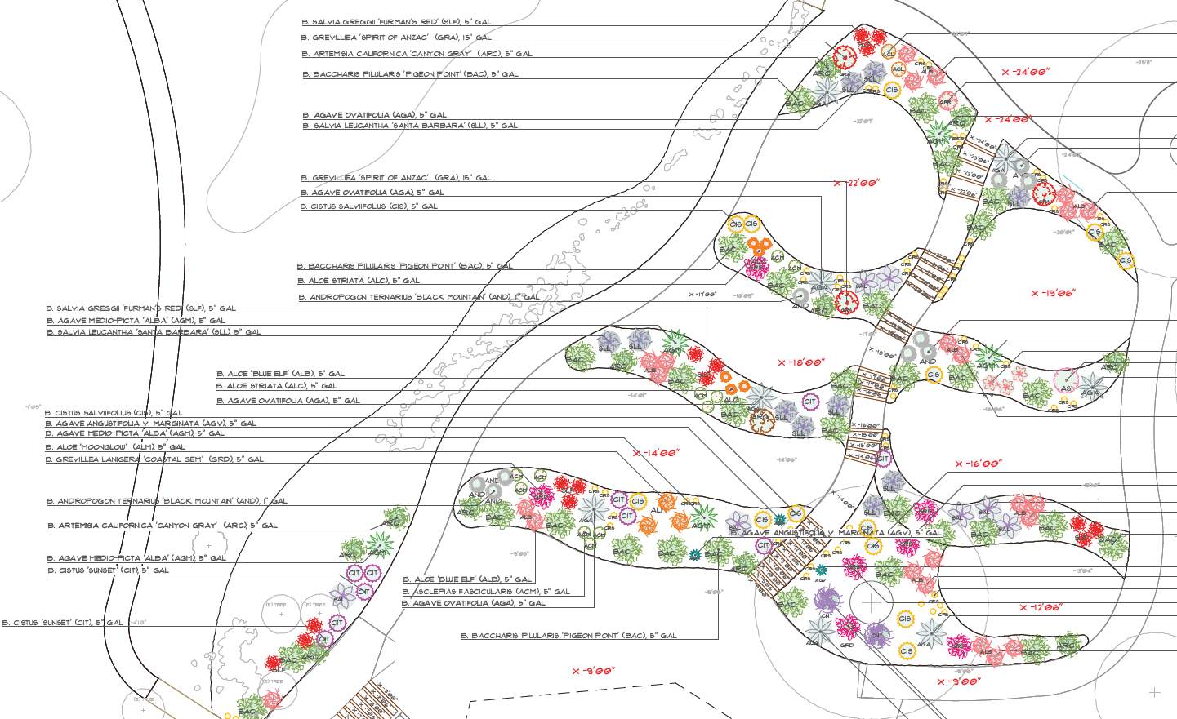
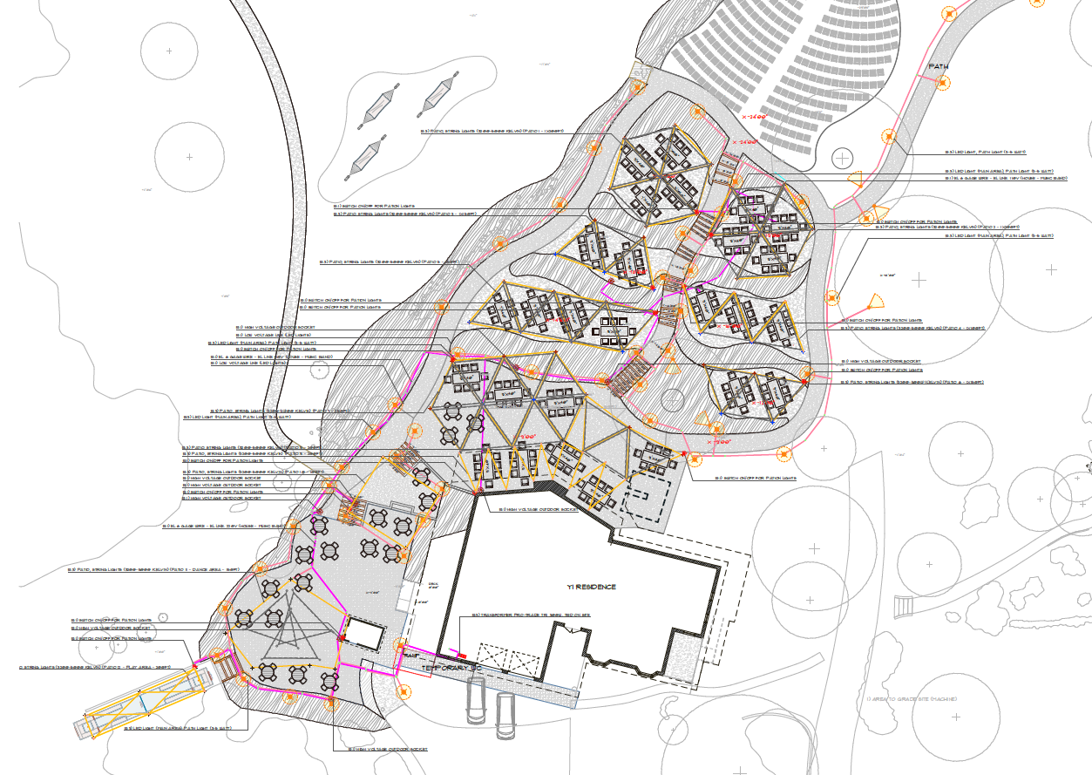
INSTALLATION, LANDSCAPE DESIGN WORK IN PROGRESS
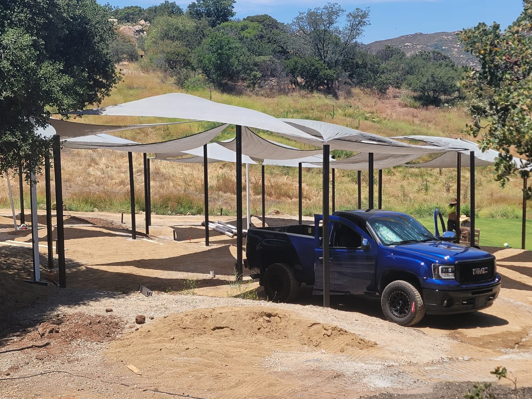
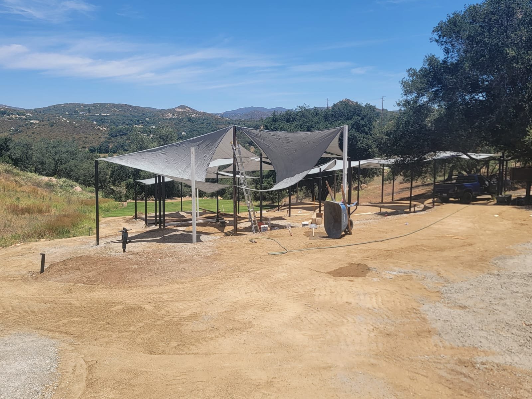
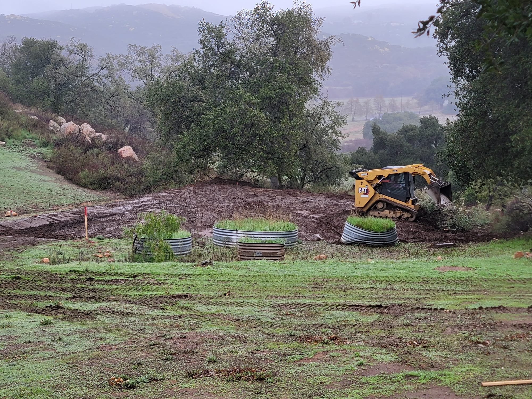
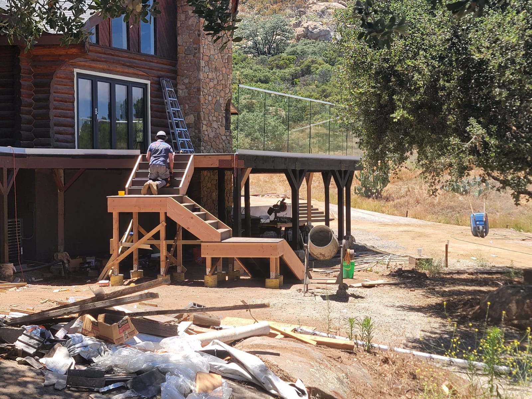
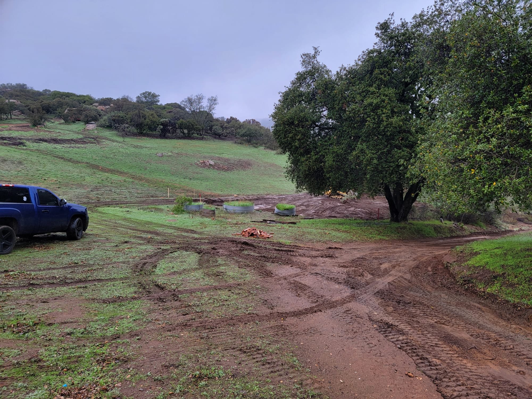

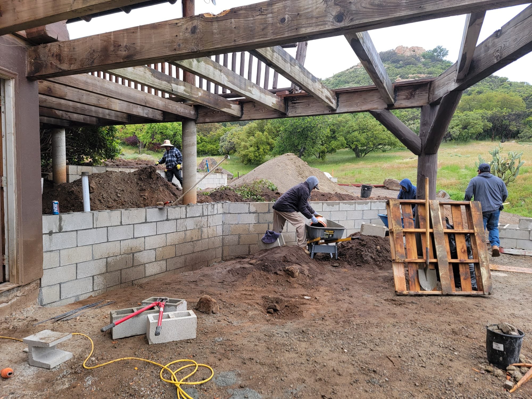
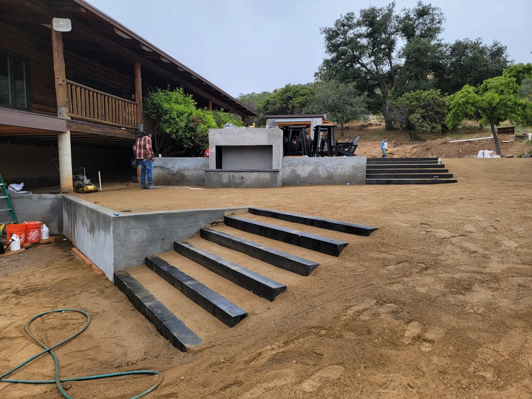
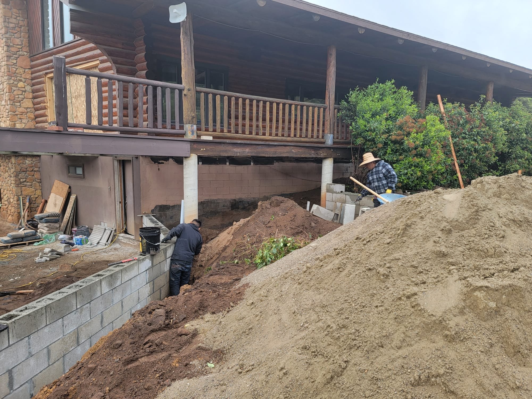
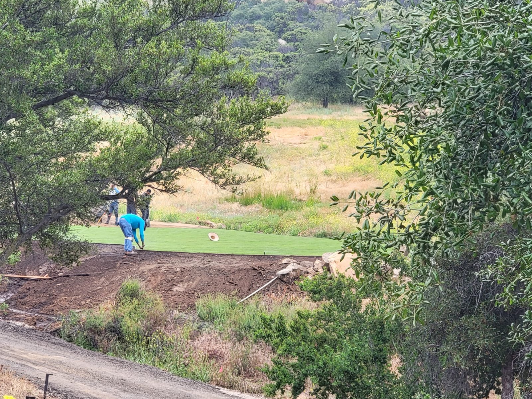
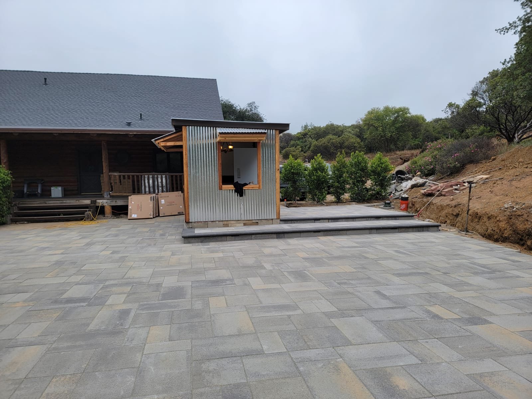
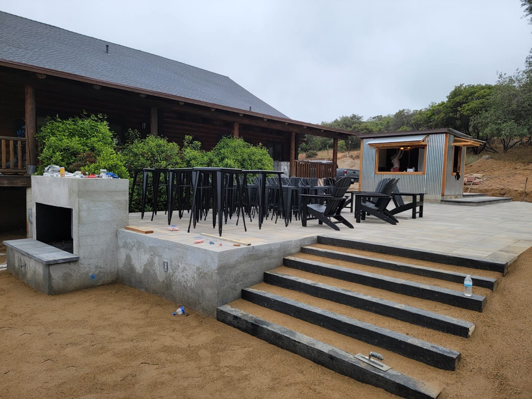
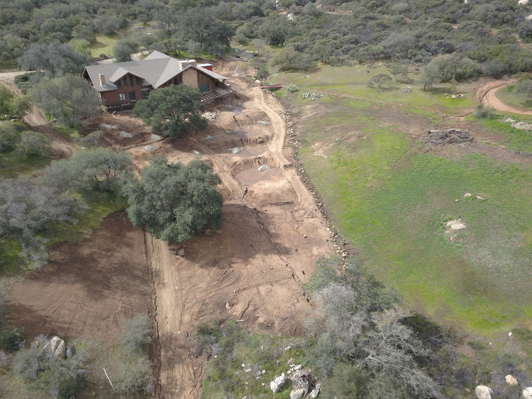
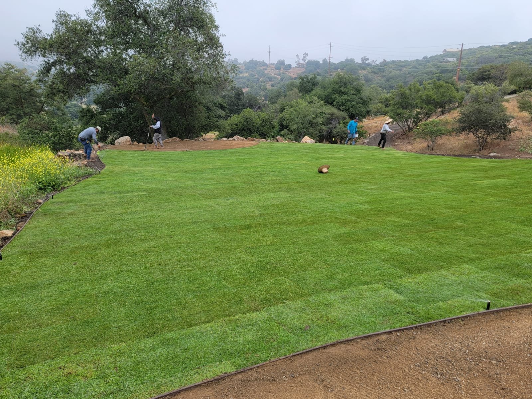
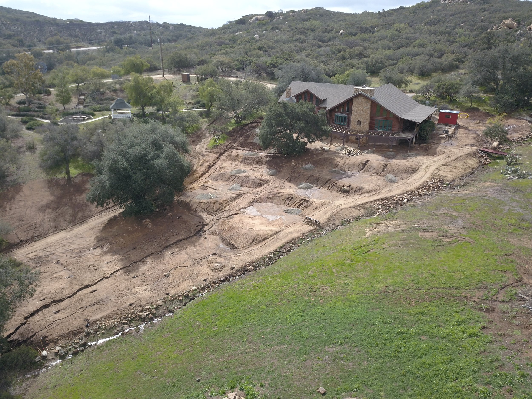
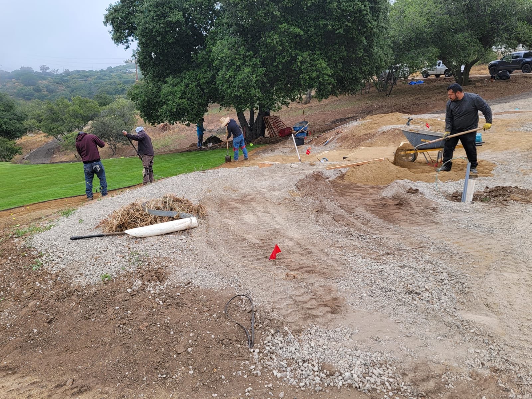
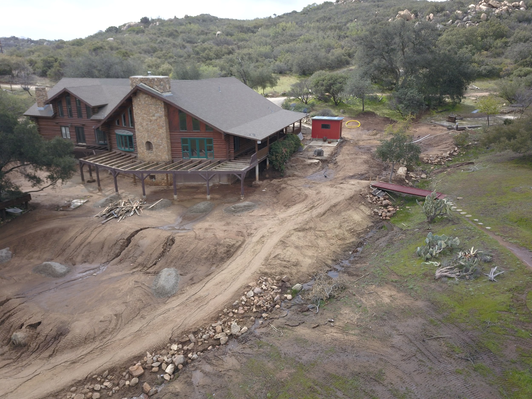
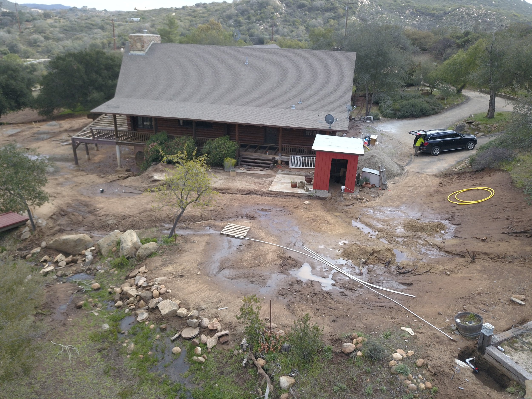
Please check Red Hawk Ridge - https://www.redhawkridgeevents.com/
Capistrano HOA Urban Scape – San Diego, California
The Capistrano HOA Urban Scape in San Diego transforms streetscapes with bold planting and unified design. A purple Coprosma hedge frames diverse garden rooms, creating elegance, cohesion, and an enhanced neighborhood identity.
The Capistrano HOA Urban Scape is an example of how a single unifying design element can transform a community. By introducing Coprosma repens ‘Pacific Sunset’ hedges, LASD Studio created a bold yet elegant framework that ties the entire site together while leaving room for diversity and layered experiences.
Video presentation of LASD Studio’s Capistrano HOA Urban Scape in San Diego, featuring the bold use of Coprosma repens ‘Pacific Sunset’ hedges, redefined streetscapes, and ecological planting design that enhances community identity and urban biodiversity.
Design Philosophy
Urban landscapes are more than visual settings — they are shared ecosystems. Our approach focused on enhancing daily life for residents while addressing larger ecological needs. The hedge becomes both a design spine and ecological corridor, creating pockets of space where planting diversity can thrive.
Perspective view of the Capistrano HOA urban scape project featuring California native planting, shaded benches, and sustainable pathways integrated into the residential building frontage.
Key Features
Unifying Hedge Design
A continuous purple hedge acts as the backbone, framing the community and creating a recognizable identity.
Diverse Planting Pockets
Spaces within the framework allow for seasonal variation, native planting, and microhabitats that attract pollinators and wildlife.
Streetscape Redefined
Pathways, edges, and circulation are softened, reducing heat island effect and enhancing comfort for residents.
Community Identity
The project creates a shared aesthetic that strengthens pride and connection among residents.
Ecological Impact
Beyond aesthetics, the design supports urban biodiversity, soil restoration, and water efficiency. By reducing hardscape and increasing green mass, the project contributes to cleaner air, cooler streets, and healthier ecosystems in San Diego’s urban fabric.
PROJECT DRAWINGS & DOCUMENTATION
Concept plan for the Capistrano HOA landscape renovation in San Diego showing coherent design elements, waiting areas, service paths, and sustainable plantings for community use.
Detailed planting and hardscape plan for the Capistrano HOA urban scape project with decomposed granite paths, retaining walls, hedge planting areas, and drought-tolerant design.
HOA Landscape Renovation for Vibrant Community - San Diego, California.
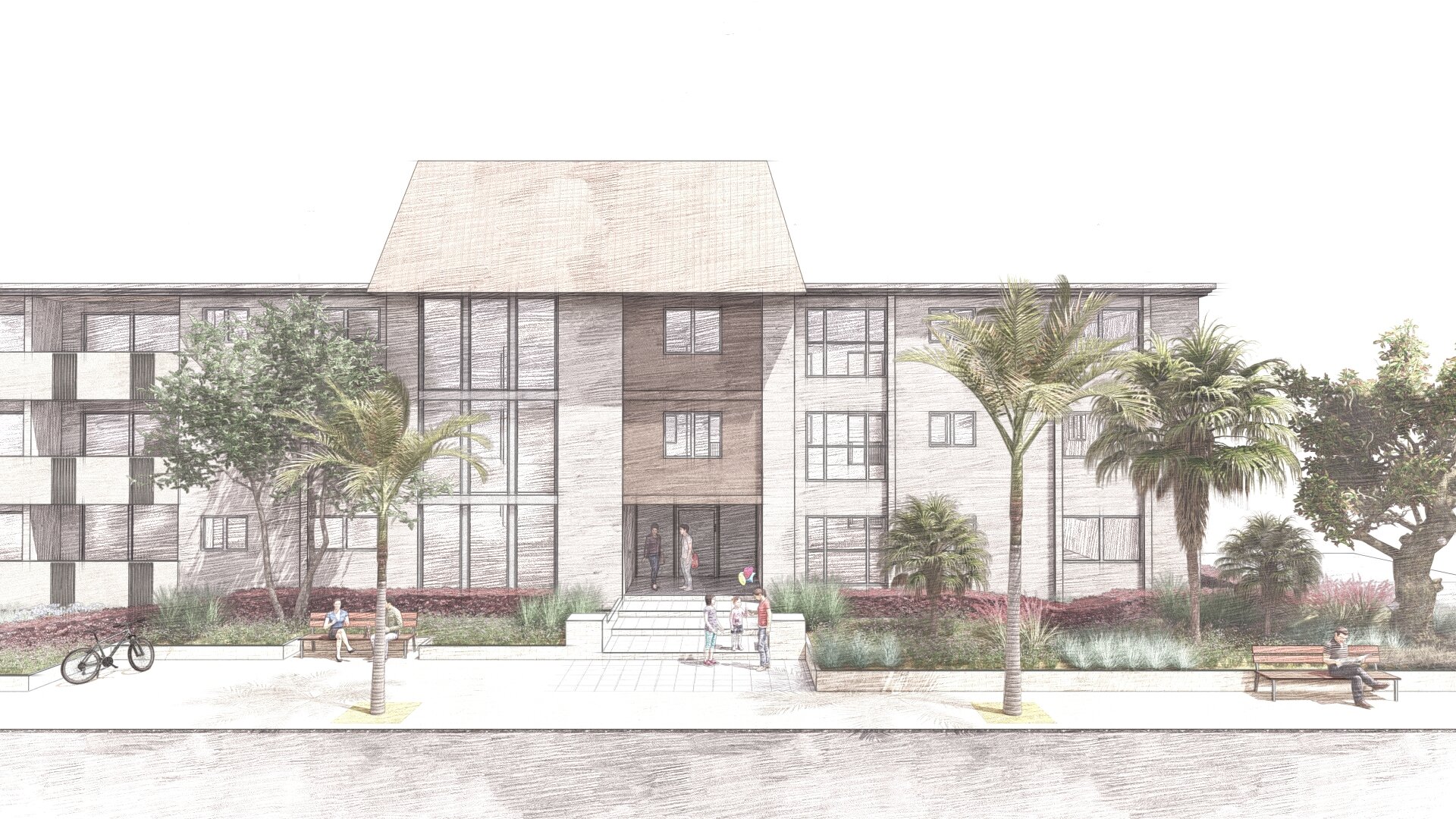




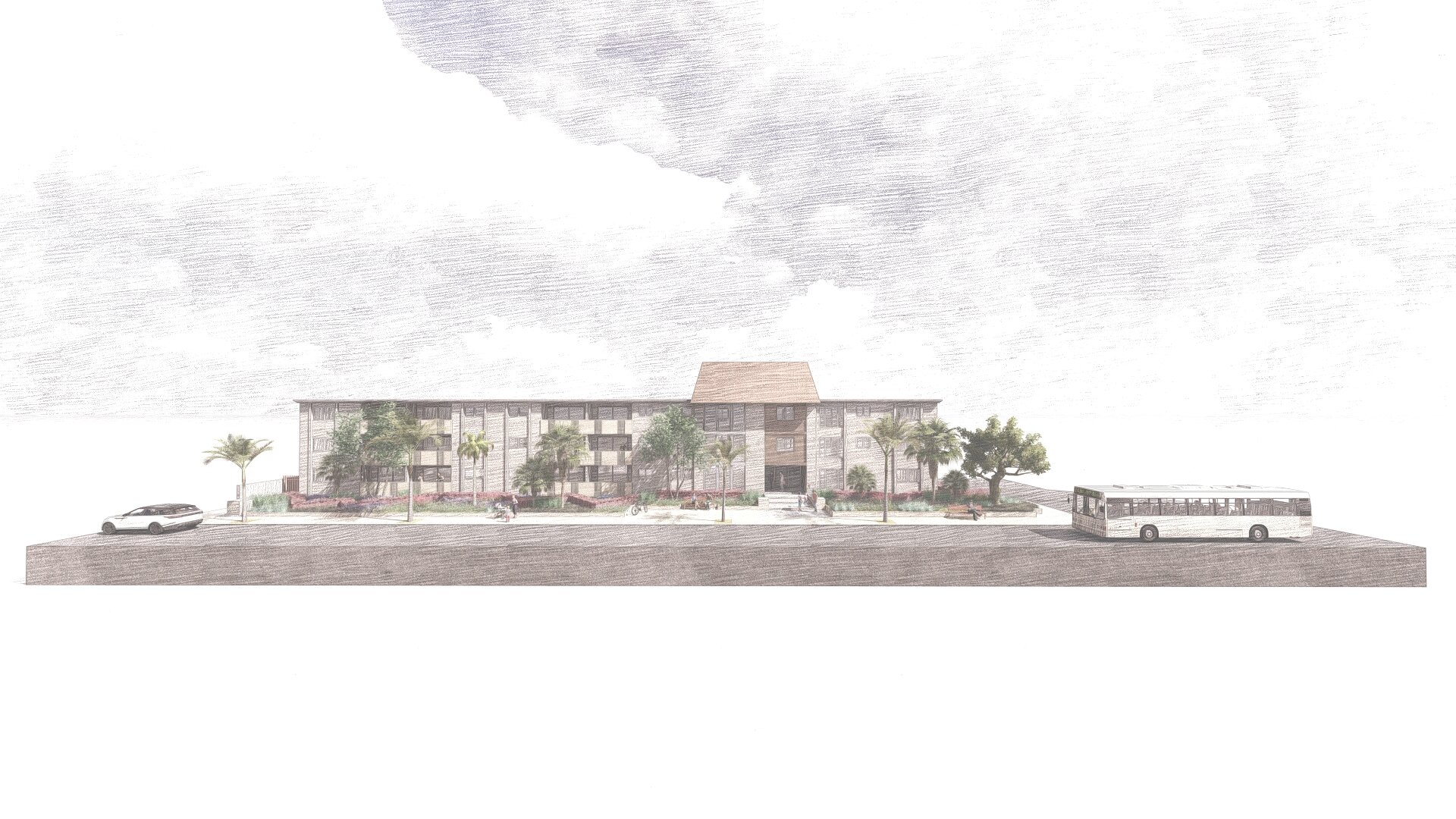
Client Reflection
“We never really thought of red hedge. Such a simple and strong element creates a huge difference for the appearance and aesthetic of the building. Thank you for your effort in this design.”
- Capistrano board HOA
Ethno Village – Reykjavik, Iceland
Ethno Village in Reykjavik, Iceland, is a free-form cultural and ecological campus. Featuring spherical traveler pods, a carnival center with a green roof, and an outdoor concert area, it offers space for festivals, retreats, and sustainable community living.
“A Cultural Landscape of Connection, Nature, and Community”
Ethno Village Reykjavik Cultural Landscape Vision
A Living Sanctuary in Icelandic Nature
Ethno Village is envisioned as a free-form cultural landscape where visitors can fully connect with the natural rhythms of Reykjavik. Designed for both locals and travelers, the space offers opportunities for weekend retreats, ethnic festivals, meditation and yoga classes, team-building, and cultural events.
Concept video of Ethno Village in Reykjavik, Iceland, presenting a futuristic cultural retreat with spherical eco-pods, geothermal steam, and communal gathering spaces, designed by LASD Studio.
Design Features
Spherical Traveler Pods – movable eco-pods that offer unique accommodation in harmony with the land.
Carnival Center – a main facility building with a green roof, blending architecture and ecology.
Concert & Event Area – an open-air gathering space for music, art, and community celebrations.
Sustainable Vision
The design embodies flexibility, ecological balance, and cultural storytelling. With relocatable pods and natural zoning, Ethno Village evolves over time, responding to the needs of its visitors while maintaining biodiversity and minimal impact on the land.
Global Relevance
Ethno Village reflects LASD Studio’s philosophy: creating landscapes that balance human culture with ecological continuity. It is both a destination and a living artwork — where tourism, community, and sustainability converge.



