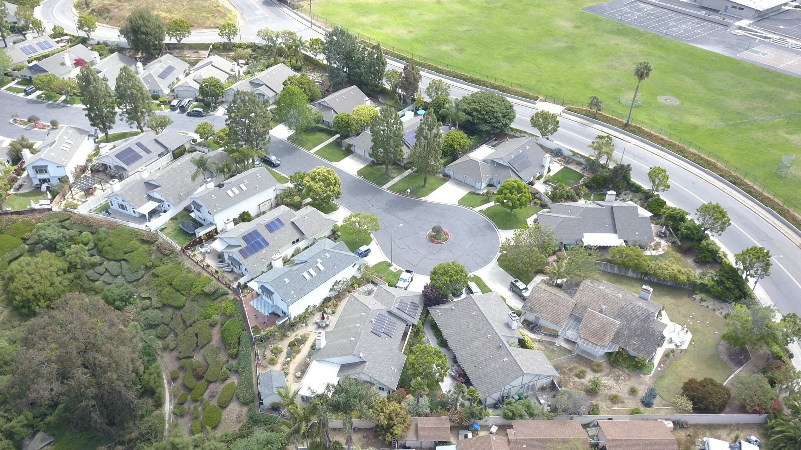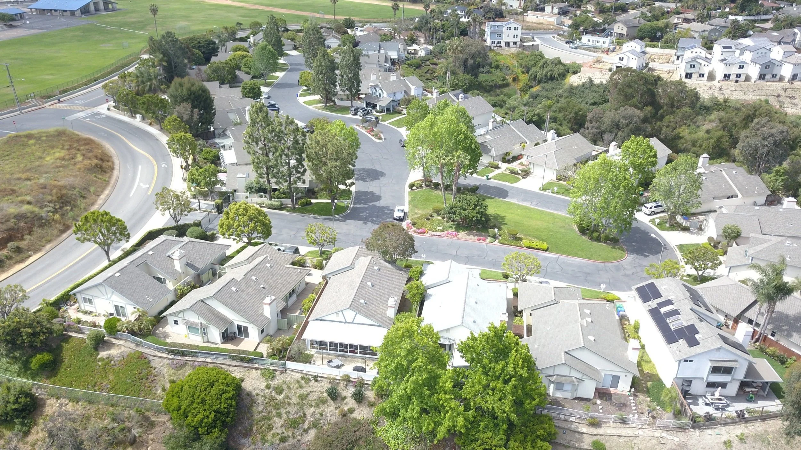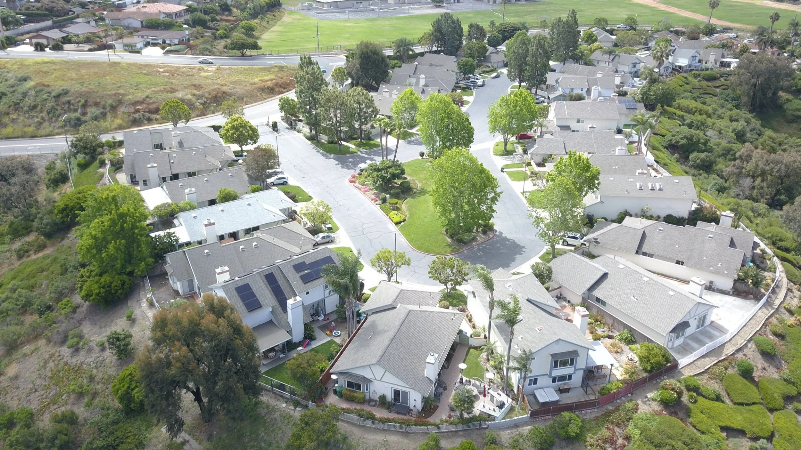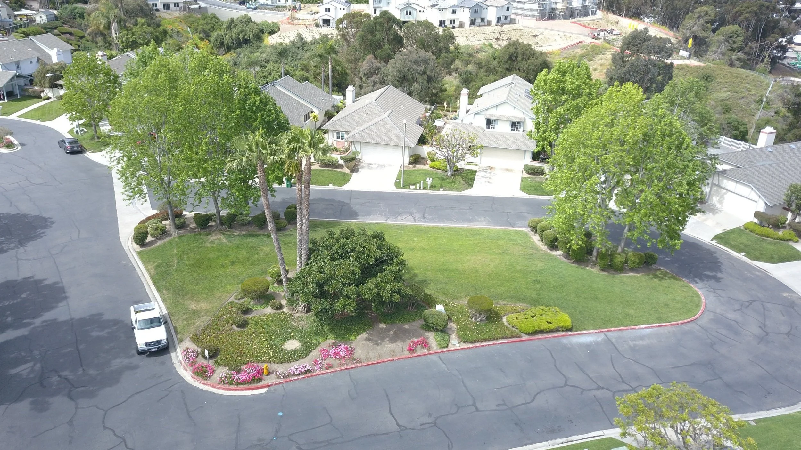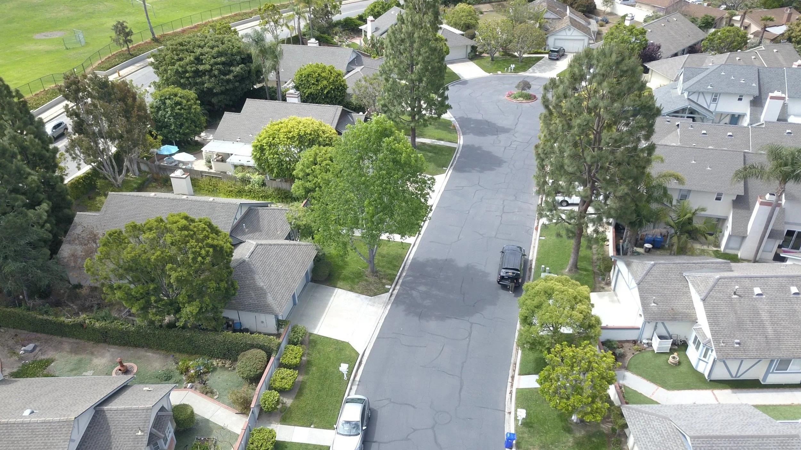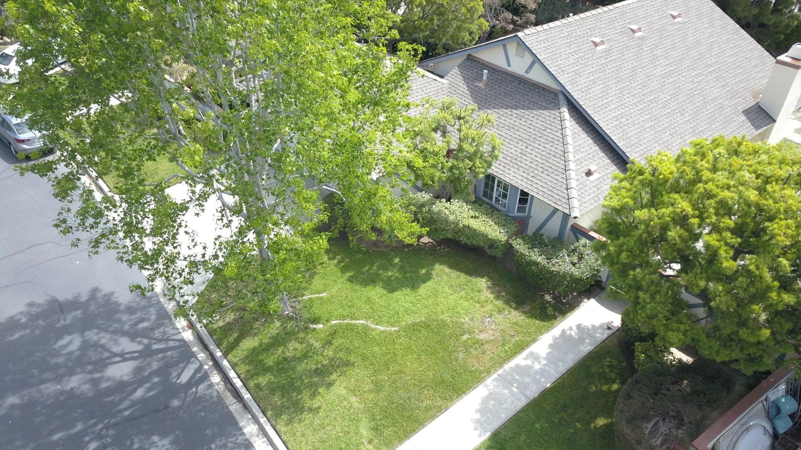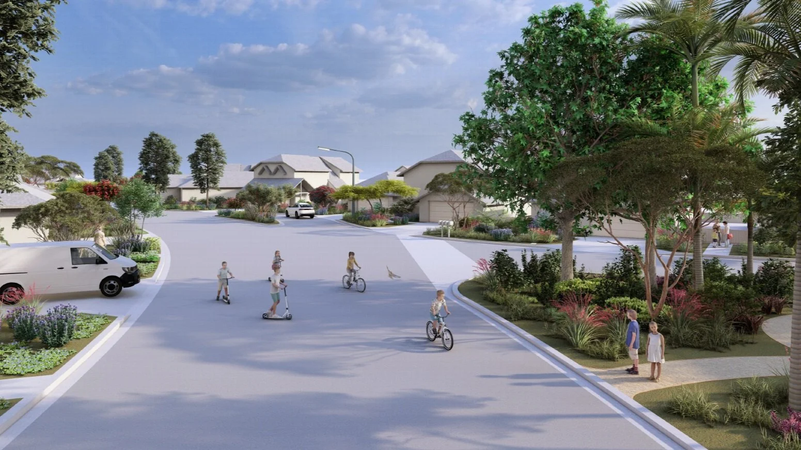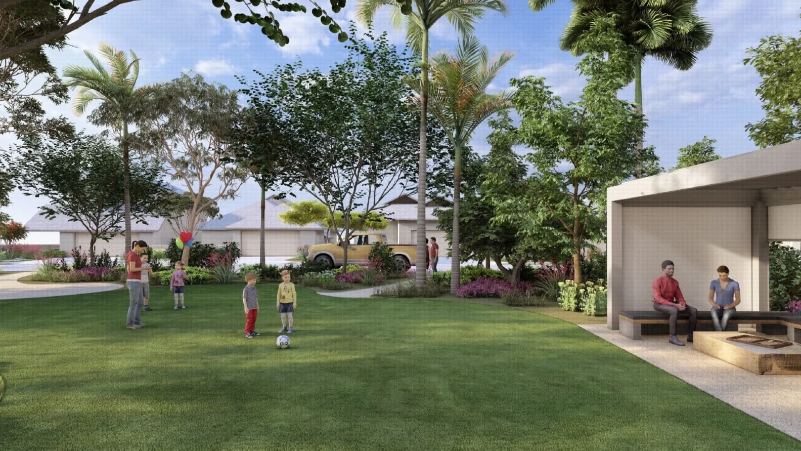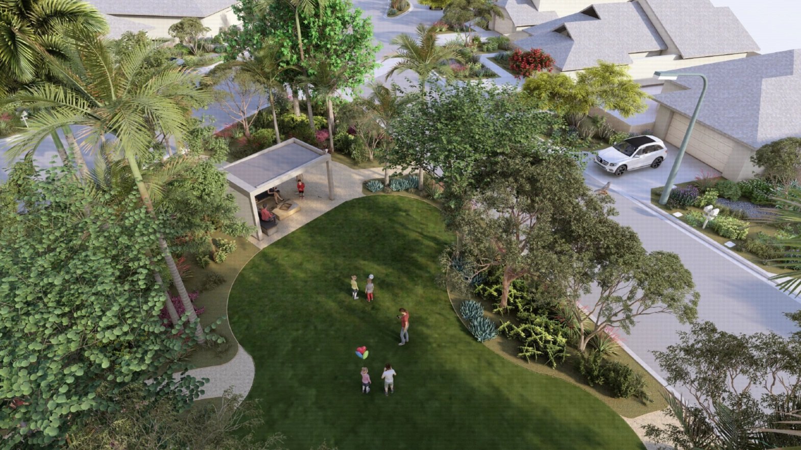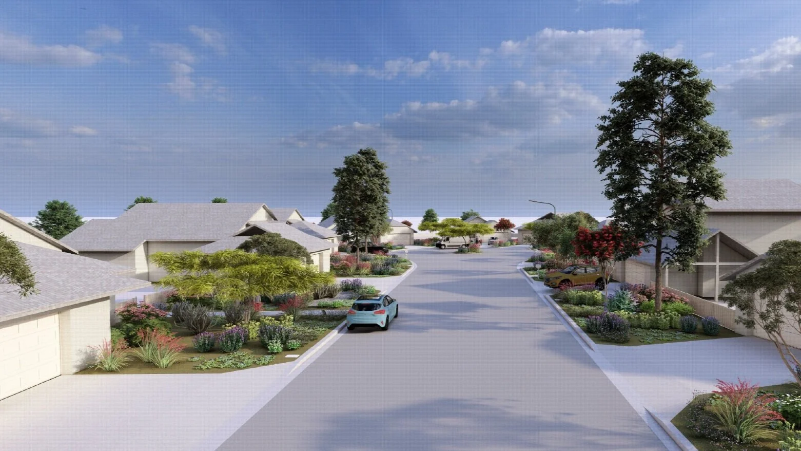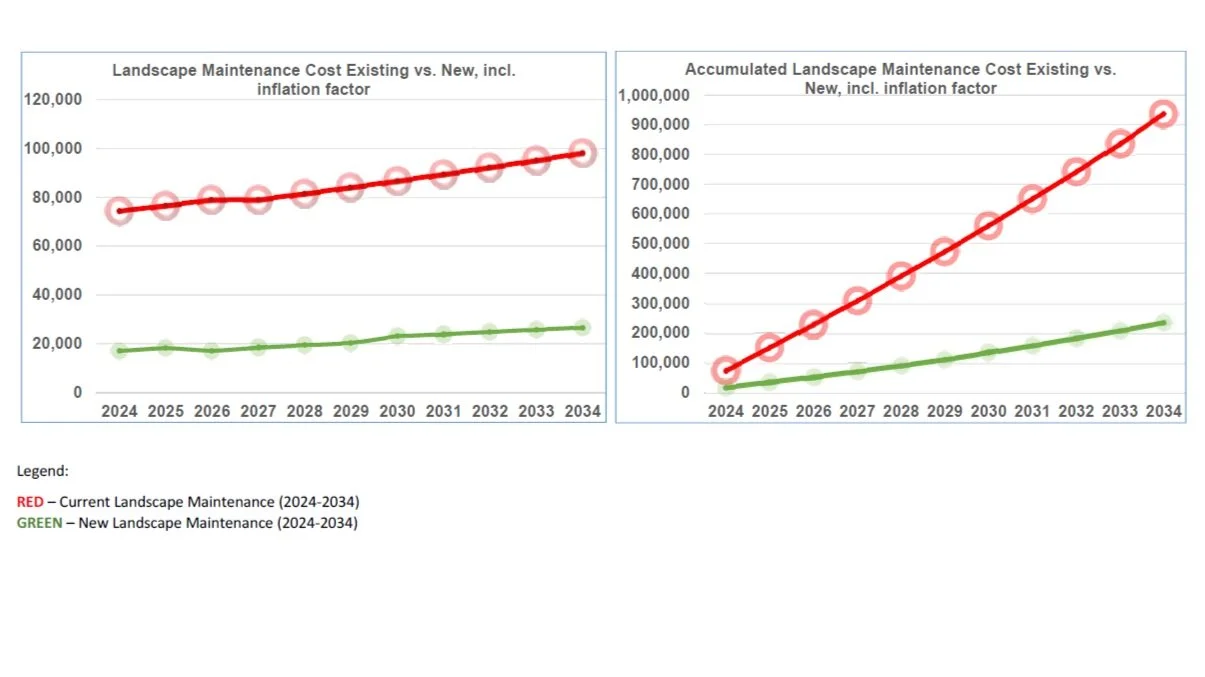HOA Landscape Design in San Diego — Sustainable Community Transformation
A comprehensive HOA landscape design in San Diego that balances aesthetics, sustainability, and long-term value. Featuring drought-tolerant planting, community gathering spaces, and ecological water-smart systems, the project enhances livability while reducing costs.
Reimagining St. Malo Heights as a living system: a landscape that reduces costs, restores ecology, and enriches community life.
A short film presenting LASD Studio’s transformation of St. Malo Heights HOA in San Diego — from water-intensive turf to a sustainable community landscape. The design combines native planting, ecological systems, and artful outdoor spaces, reducing costs while enhancing beauty, biodiversity, and quality of life for residents.
This HOA landscape renovation in San Diego redefines community living. Designed by LASD Studio, the project blends California native plants, water-smart strategies, and artful design to create a resilient, low-maintenance, and inspiring environment for all residents.
By cutting water use by up to 50% and maintenance costs by 70%, the design not only saves resources but also adds long-term value to every property. Beyond numbers, the project restores ecological balance, enhances social interaction, and transforms St. Malo Heights into a model of sustainable community design.
Economic Benefits — Smarter, Lower-Cost Landscaping
The design incorporates drought-tolerant native species and efficient irrigation systems to reduce water consumption by 50% and maintenance costs by 70%, ensuring long-term economic
savings for the community.
By enhancing the visual appeal with carefully selected plants that thrive throughout the seasons, the project aims to elevate the market attractiveness of St. Malo Heights, benefiting property
values.
Social Benefits — Spaces that Bring People Together
Zone A (Main Island) is envisioned as a vibrant community hub, featuring inviting paths, shaded seating areas, and fragrant plantings to foster social interaction and leisure.
The project targets a reduction in the Heat Island Effect by 2-3 degrees, creating a more comfortable outdoor environment for residents.
A focus on non-allergenic, non-toxic plant selections ensures a safe and inclusive landscape for all community members, from children to seniors.
Environmental Benefits — Restoring Ecology & Biodiversity
The introduction of diverse California native plants will create a lush, natural environment that flourishes year-round, offering seasonal color and texture while requiring minimal water. These
native species will support local wildlife, enhance biodiversity, and promote a thriving ecosystem.
The planting strategy emphasizes a balanced ecological microsystem that evolves organically over time, fostering resilience, self-sufficiency, and a dynamic landscape that continues to
beautify and enrich the community.
Project Zones — A Design for Every Corner of the Community
The renovation project is thoughtfully divided into zones to maximize usability, sustainability, and aesthetic value, ensuring each area contributes to the overall vision of a
flourishing, green, and welcoming St. Malo Heights.
The project consists of three main zones:
Zone A: Main Island, serving as a community space.
Zone B: Front Yard Landscape.
Zone C: Streetscape along Grandview St. and Couch St.
Zone D: Slope
General Design Intent — From Turf to Thriving Landscape
The primary goal of the design is to transform the existing space, which includes turf, some invasive trees, and an outdated irrigation system into a beautiful sanctuary that has a high level of
efficiency and performance. The new landscape will feature California native plants with low water requirements, bioswales to capture rainwater, and a drip irrigation system.
Maintenance costs are projected to be reduced in designing area (Zone A, B) by 70%.
Water consumption is projected to be reduced by 50%.
Existing Condition Drone Images
Existing Condition Analysis
Overall Current Landscape Performance
St. Malo Heights HOA is currently facing high maintenance, repair, and water consumption bills each year. The existing Landscape Architectural Plan, developed in 1985, no longer meets
today's needs. The current landscape includes numerous topiary-shaped bushes requiring extensive maintenance. Additionally, many trees have invasive root systems that damage concrete
driveways, pedestrian walkways, and potentially building foundations. This issue needs urgent attention. (reference to Appendix 3, 4)
Moreover, the existing irrigation system is outdated, characterized by very high water consumption, frequent repair needs, and insufficient coverage.
Projected Financial Impacts of Maintaining the Current Landscape Design
Given the current environmental and economic conditions, it is essential to consider the financial implications of maintaining our existing landscape. In Southern California, rising inflation and
escalating water costs are expected to significantly increase the expenses associated with landscape maintenance and water usage.
As of today, the annual cost for maintenance, water bills, and necessary repairs amounts to $74,255. However, this figure is projected to rise each year due to the compounding effects of inflation and the increasing costs of water resources. Without changes to the landscape, these financial burdens will continue to grow, placing an even greater strain on our budget over time.
HOA Challenges
Given the current state of the landscape and associated liabilities, we can anticipate that the annual budget for maintenance, repairs, and water bills will continue to rise. Considering
inflation and the increasing costs in construction, it is reasonable to assume that any future landscape adjustments at St. Malo Heights HOA will be more expensive compared to today's
prices.
Proactive landscape improvements now could help mitigate these rising costs, ensuring a more sustainable and cost‐effective approach for the community moving forward.
3D Visuals
Planting Plan selection
The new design introduces California native species, including native lawns, to the main common area (Zone A). Initially, these plants will require regular watering during their establishment
phase, but after two years from installation, we plan to significantly reduce water consumption.
By selecting plants with very low to low water requirements, we ensure that we avoid significant financial liabilities. It's also important to note that the chosen plant varieties require minimal
maintenance. For the first two years after installation, maintenance will be limited to occasional leaf collection and routine checks. After the second year, maintenance will involve trimming
some plants once or twice a year, which represents a significant cost reduction compared to the current landscape maintenance requirements.
Additionally, by utilizing a variety of plant heights, the new landscape will provide more shade, help cool the environment, and refresh the air.
Based on our estimates, we project that by 2030 (2031 with Asphalt sealing), the cost of implementing and maintaining a new landscape design will be comparable to the current
expenses of maintaining the existing landscape.



