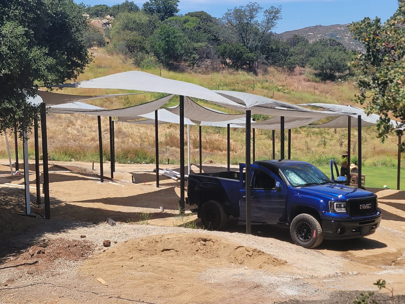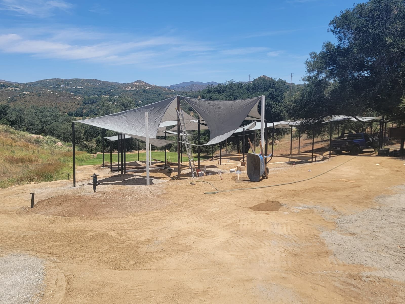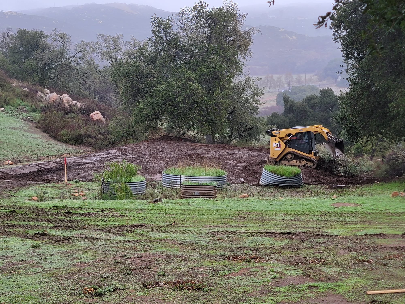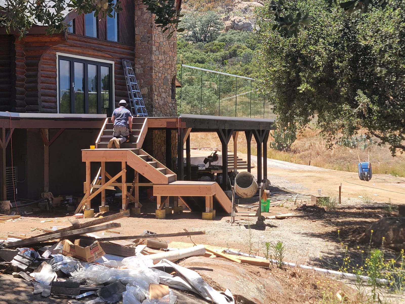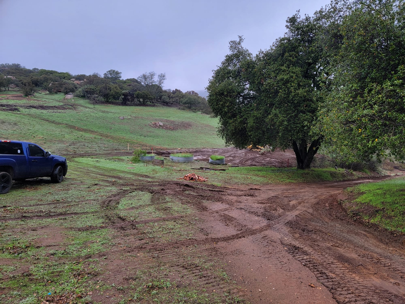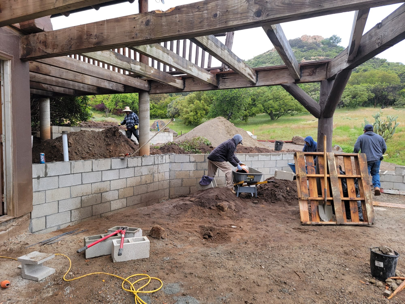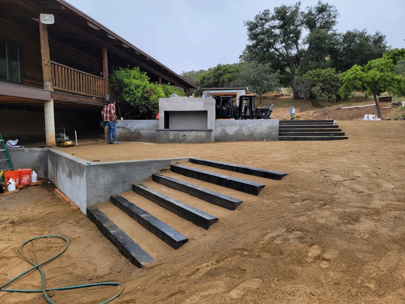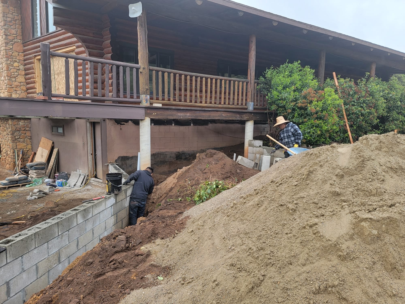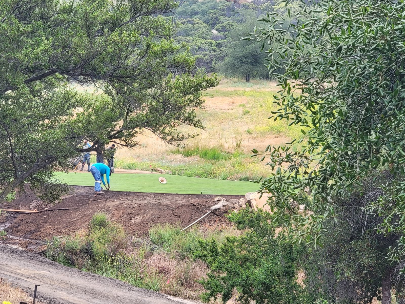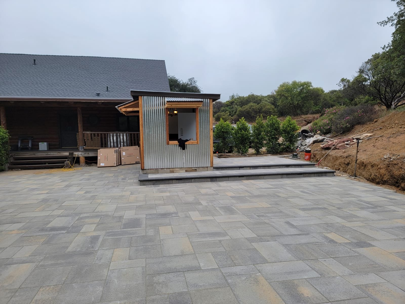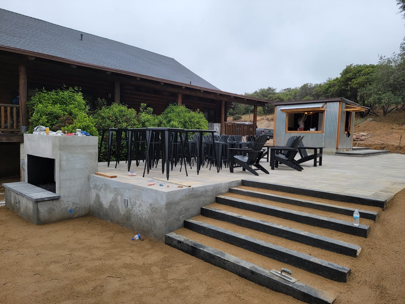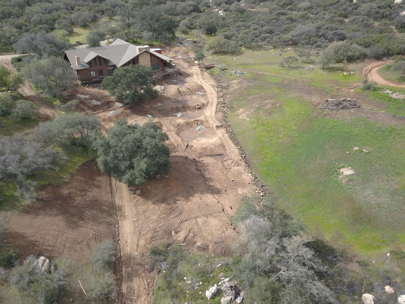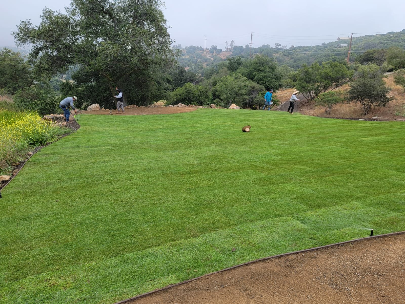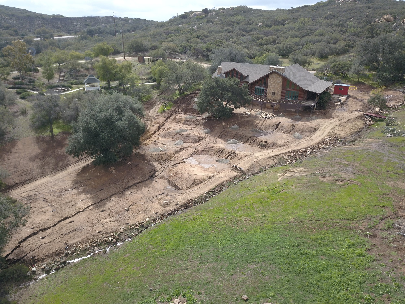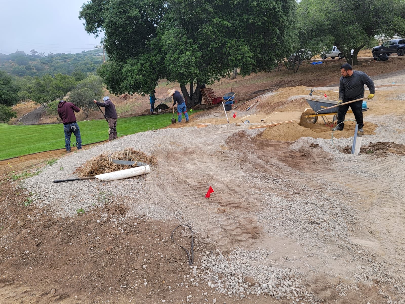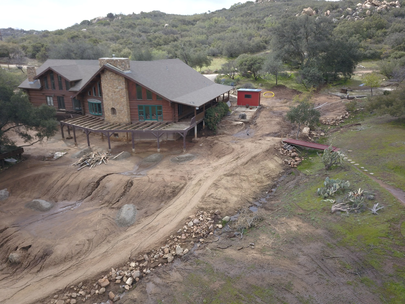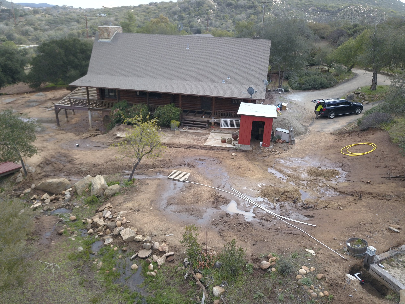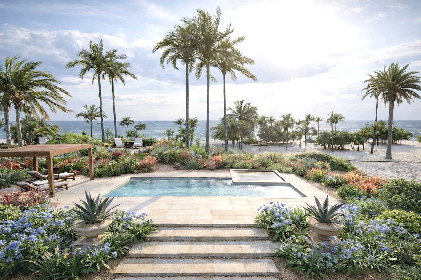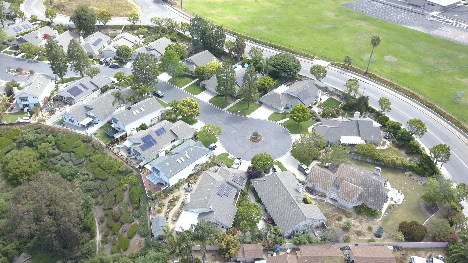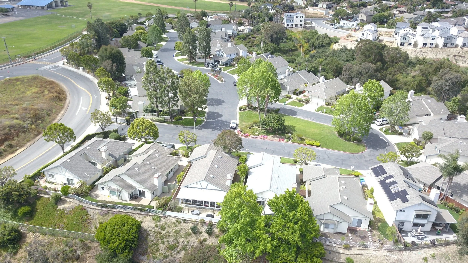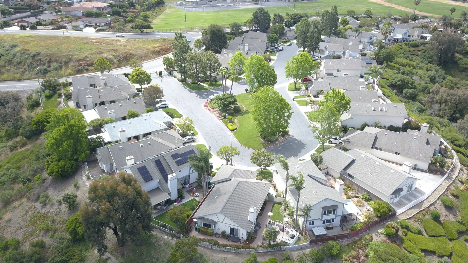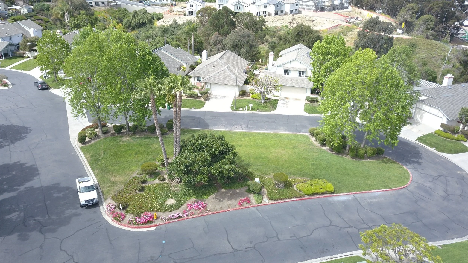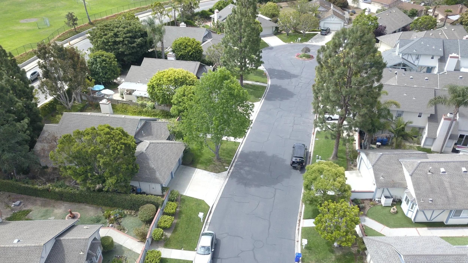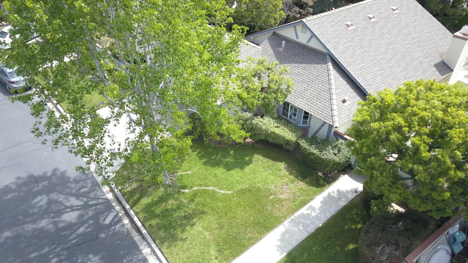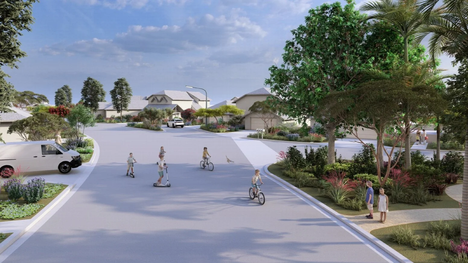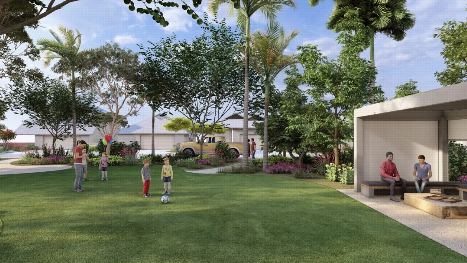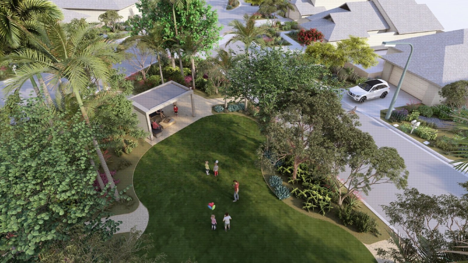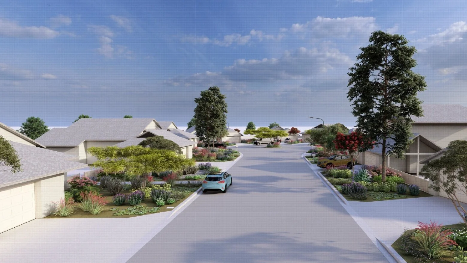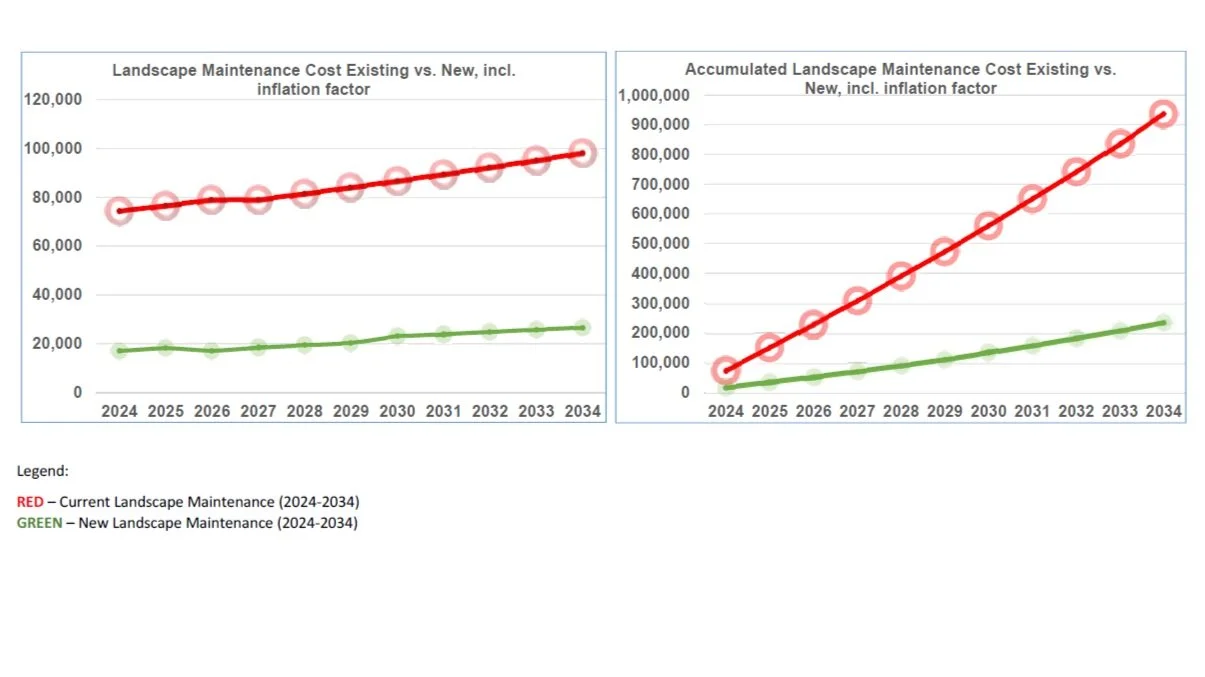Private Family Landscape Retreat in Mallorca — A Sanctuary of Mediterranean Elegance
A private family retreat in Mallorca blending Bohemian Minimalism with Mediterranean elegance. This sanctuary features orchards, spa, healing gardens, and panoramic sea views — a landscape where art, ecology, and timeless beauty evolve together.
“An exclusive private estate garden blending Bohemian Minimalism with Mediterranean heritage, designed as an evolutionary landscape system for well-being, art, and nature.”
This confidential landscape design in Mallorca transforms a private family estate into a living sanctuary. Inspired by Mediterranean ecology, timeless artistry, and evolutionary systems, the garden supports both biodiversity and the refined lifestyle of its owners. Spaces unfold as curated experiences — from shaded patios and healing gardens to orchards, dining terraces, and infinity-like water features. Every element speaks to balance: luxury intertwined with ecological intelligence.
This short film presents the Private Family Landscape Retreat in Mallorca, designed by LASD Studio. The project transforms a secluded estate into a Mediterranean sanctuary — a garden that is at once private, ecological, and artistic.
Every space reflects our philosophy of evolutionary intelligent landscapes — places where people, art, and biodiversity come together in harmony.
~ A Sanctuary for Mind, Body & Soul ~
Garden Features
Welcoming Allée — A Journey into Serenity
A lush, unstructured jungle that instantly transports you away from the demands of daily business life. As you step into this immersive green corridor, the mind unwinds, welcoming you into a sanctuary of freedom, serenity, and security.
Parking Area
Spacious accommodations for five outdoor parking spaces and two indoor garage spots, ensuring seamless arrivals and departures.
Grand Entrance & Arrival Experience
An elegant, expansive porch—perfect for receiving guests, welcoming loved ones, and bidding them farewell in a space that reflects warmth and hospitality.
The Bionic Garden — A Living Work of Art
A masterfully curated experience of lush botanical diversity:
Shaded Garden Patio – Relax beneath a tree canopy, surrounded by vibrant plantings, while gazing at a serene koi pond.
Mediterranean Healing Garden – A poetic composition of succulents, desert flora, and water-wise plants, evoking the raw beauty of wilderness while offering balance to structured modern life.
Fruit & Olive Grove – A classic Mediterranean orchard, designed for moments of spontaneous fruit-picking, while ancient olive trees impart a sense of stability and grounding.
Side Yard Patio
A secluded retreat with calming views of the olive grove, perfect for quiet reflection and intimate gatherings.
Dining & Social Spaces — Where Family Life Evolves Outdoors
A shaded pergola extends seamlessly from the house, cooling the interiors while offering a refined outdoor dining space. A handcrafted wooden table with elegant seating invites moments of leisure—whether enjoying a book, sipping fine wine, or indulging in conversation.
Contemporary English Garden
Flowing naturally from the dining patio, this space features a soft lawn and stepping stones leading to the lounge, spa, and pool area. A planted slope of Pennisetum and Agapanthus enhances the lush greenery, bridging nature into the living space.
Spa, Pool & Fire Lounge — Luxury Rooted in Nature
A 12m x 4.5m pool provides a cooling escape during Mallorca’s warm summers, while an adjoining 4m x 4m jacuzzi offers the perfect spot for evening relaxation with family, accompanied by a glass of fine wine. Positioned at one of the highest points in the garden, this area boasts breathtaking views of the bay. A cozy pergola shelters three Baja sun loungers, where one can breathe in the fresh sea air, enhanced by the scent of aromatic herbs planted nearby.
Fire Pit Lounge
A circular stone patio with a sculptural fire pit, surrounded by comfortable seating. A hidden pathway leads to this secluded space—offering an ideal vantage point for watching the sunset, reflecting on the day, and cherishing time with loved ones.
This garden is more than a landscape—it is a therapeutic retreat designed to restore balance, spark joy, and create lasting memories. Every element is thoughtfully composed to provide a sense of refuge, rejuvenation, and inspiration.
HOA Landscape Design in San Diego — Sustainable Community Transformation
A comprehensive HOA landscape design in San Diego that balances aesthetics, sustainability, and long-term value. Featuring drought-tolerant planting, community gathering spaces, and ecological water-smart systems, the project enhances livability while reducing costs.
Reimagining St. Malo Heights as a living system: a landscape that reduces costs, restores ecology, and enriches community life.
A short film presenting LASD Studio’s transformation of St. Malo Heights HOA in San Diego — from water-intensive turf to a sustainable community landscape. The design combines native planting, ecological systems, and artful outdoor spaces, reducing costs while enhancing beauty, biodiversity, and quality of life for residents.
This HOA landscape renovation in San Diego redefines community living. Designed by LASD Studio, the project blends California native plants, water-smart strategies, and artful design to create a resilient, low-maintenance, and inspiring environment for all residents.
By cutting water use by up to 50% and maintenance costs by 70%, the design not only saves resources but also adds long-term value to every property. Beyond numbers, the project restores ecological balance, enhances social interaction, and transforms St. Malo Heights into a model of sustainable community design.
Economic Benefits — Smarter, Lower-Cost Landscaping
The design incorporates drought-tolerant native species and efficient irrigation systems to reduce water consumption by 50% and maintenance costs by 70%, ensuring long-term economic
savings for the community.
By enhancing the visual appeal with carefully selected plants that thrive throughout the seasons, the project aims to elevate the market attractiveness of St. Malo Heights, benefiting property
values.
Social Benefits — Spaces that Bring People Together
Zone A (Main Island) is envisioned as a vibrant community hub, featuring inviting paths, shaded seating areas, and fragrant plantings to foster social interaction and leisure.
The project targets a reduction in the Heat Island Effect by 2-3 degrees, creating a more comfortable outdoor environment for residents.
A focus on non-allergenic, non-toxic plant selections ensures a safe and inclusive landscape for all community members, from children to seniors.
Environmental Benefits — Restoring Ecology & Biodiversity
The introduction of diverse California native plants will create a lush, natural environment that flourishes year-round, offering seasonal color and texture while requiring minimal water. These
native species will support local wildlife, enhance biodiversity, and promote a thriving ecosystem.
The planting strategy emphasizes a balanced ecological microsystem that evolves organically over time, fostering resilience, self-sufficiency, and a dynamic landscape that continues to
beautify and enrich the community.
Project Zones — A Design for Every Corner of the Community
The renovation project is thoughtfully divided into zones to maximize usability, sustainability, and aesthetic value, ensuring each area contributes to the overall vision of a
flourishing, green, and welcoming St. Malo Heights.
The project consists of three main zones:
Zone A: Main Island, serving as a community space.
Zone B: Front Yard Landscape.
Zone C: Streetscape along Grandview St. and Couch St.
Zone D: Slope
General Design Intent — From Turf to Thriving Landscape
The primary goal of the design is to transform the existing space, which includes turf, some invasive trees, and an outdated irrigation system into a beautiful sanctuary that has a high level of
efficiency and performance. The new landscape will feature California native plants with low water requirements, bioswales to capture rainwater, and a drip irrigation system.
Maintenance costs are projected to be reduced in designing area (Zone A, B) by 70%.
Water consumption is projected to be reduced by 50%.
Existing Condition Drone Images
Existing Condition Analysis
Overall Current Landscape Performance
St. Malo Heights HOA is currently facing high maintenance, repair, and water consumption bills each year. The existing Landscape Architectural Plan, developed in 1985, no longer meets
today's needs. The current landscape includes numerous topiary-shaped bushes requiring extensive maintenance. Additionally, many trees have invasive root systems that damage concrete
driveways, pedestrian walkways, and potentially building foundations. This issue needs urgent attention. (reference to Appendix 3, 4)
Moreover, the existing irrigation system is outdated, characterized by very high water consumption, frequent repair needs, and insufficient coverage.
Projected Financial Impacts of Maintaining the Current Landscape Design
Given the current environmental and economic conditions, it is essential to consider the financial implications of maintaining our existing landscape. In Southern California, rising inflation and
escalating water costs are expected to significantly increase the expenses associated with landscape maintenance and water usage.
As of today, the annual cost for maintenance, water bills, and necessary repairs amounts to $74,255. However, this figure is projected to rise each year due to the compounding effects of inflation and the increasing costs of water resources. Without changes to the landscape, these financial burdens will continue to grow, placing an even greater strain on our budget over time.
HOA Challenges
Given the current state of the landscape and associated liabilities, we can anticipate that the annual budget for maintenance, repairs, and water bills will continue to rise. Considering
inflation and the increasing costs in construction, it is reasonable to assume that any future landscape adjustments at St. Malo Heights HOA will be more expensive compared to today's
prices.
Proactive landscape improvements now could help mitigate these rising costs, ensuring a more sustainable and cost‐effective approach for the community moving forward.
3D Visuals
Planting Plan selection
The new design introduces California native species, including native lawns, to the main common area (Zone A). Initially, these plants will require regular watering during their establishment
phase, but after two years from installation, we plan to significantly reduce water consumption.
By selecting plants with very low to low water requirements, we ensure that we avoid significant financial liabilities. It's also important to note that the chosen plant varieties require minimal
maintenance. For the first two years after installation, maintenance will be limited to occasional leaf collection and routine checks. After the second year, maintenance will involve trimming
some plants once or twice a year, which represents a significant cost reduction compared to the current landscape maintenance requirements.
Additionally, by utilizing a variety of plant heights, the new landscape will provide more shade, help cool the environment, and refresh the air.
Based on our estimates, we project that by 2030 (2031 with Asphalt sealing), the cost of implementing and maintaining a new landscape design will be comparable to the current
expenses of maintaining the existing landscape.
Are you looking for Landscape Architect firm that would help to convert your HOA into a Sustainable Beauty incl. economical, environmental and social aspects? Then you are in a right place.
Wedding Garden Design — Red Hawk Ridge, Alpine, San Diego County
A wedding ceremony garden in Alpine, San Diego, blending contemporary design with Craftsman traditions. Designed as a living sanctuary for celebration, it combines timeless architecture, native planting, and open views at Red Hawk Ridge.
“A private estate transformed into a ceremonial landscape, blending California’s rugged beauty with timeless elegance for weddings and gatherings.”
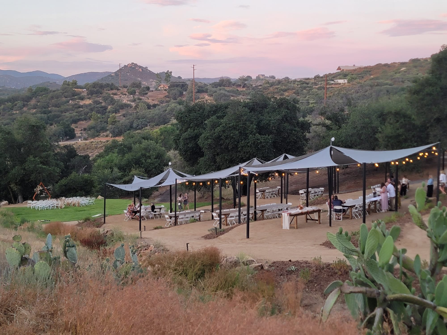
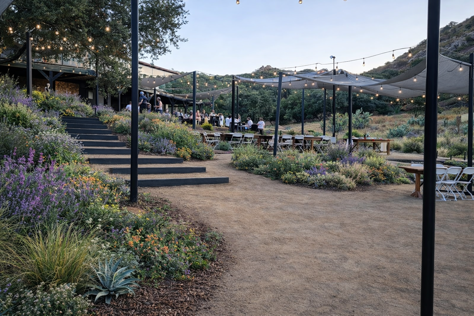
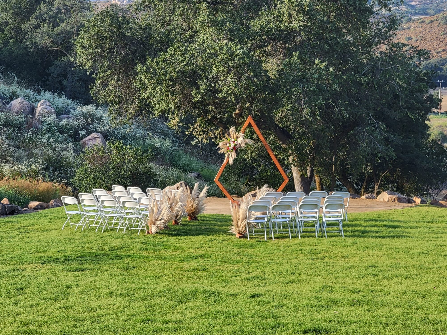
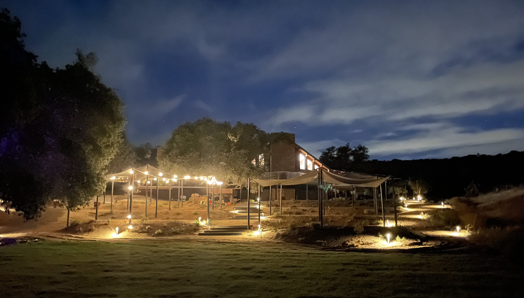
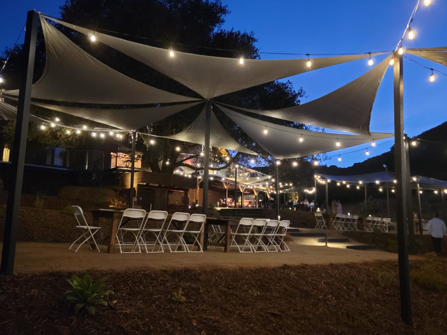
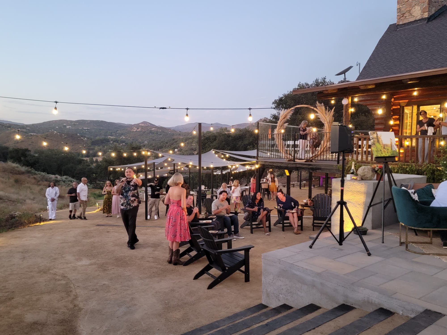
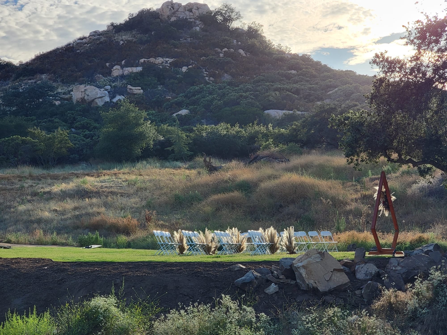
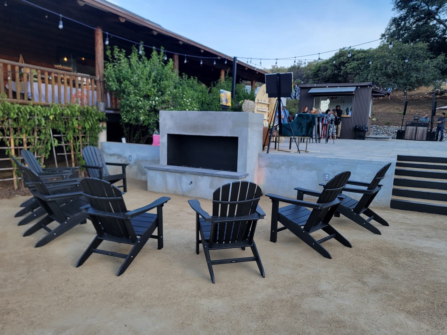
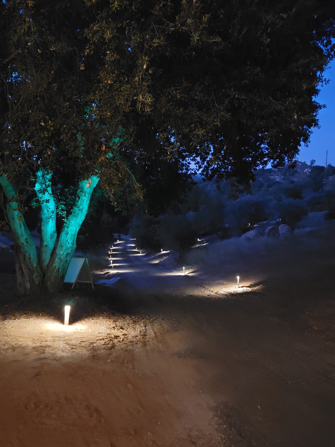
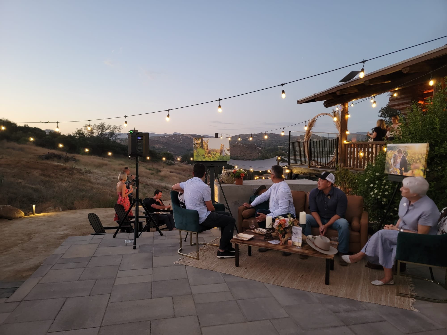
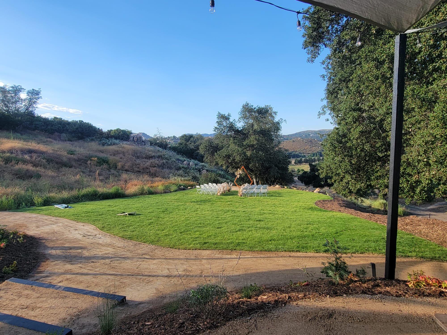
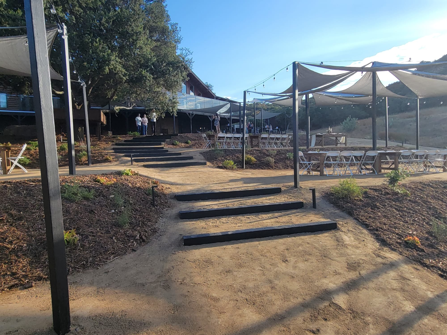
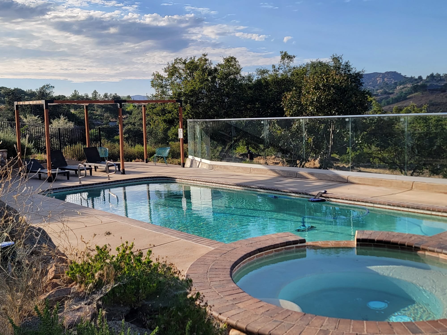
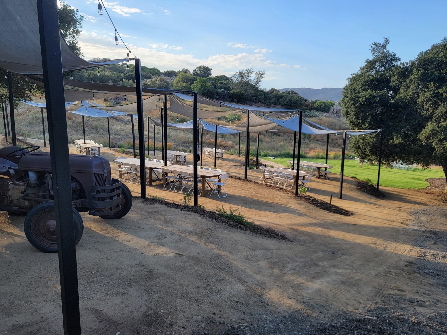
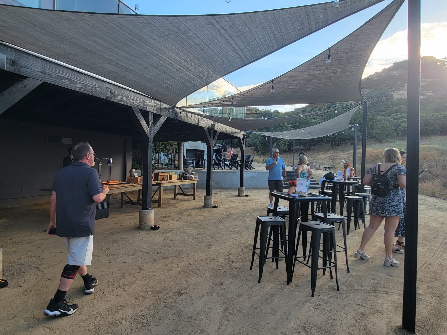
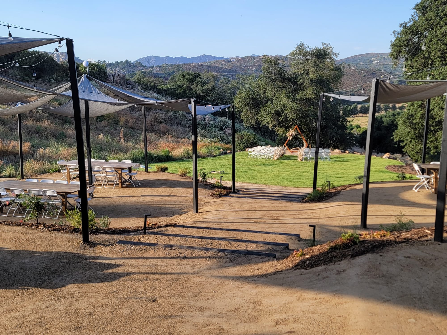
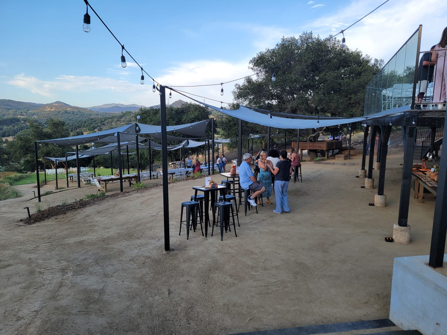
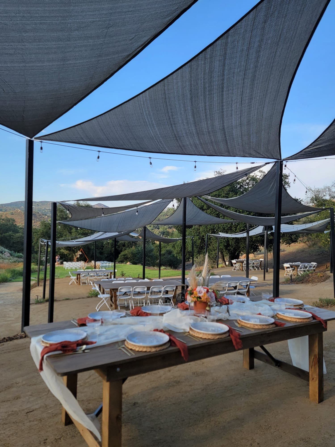
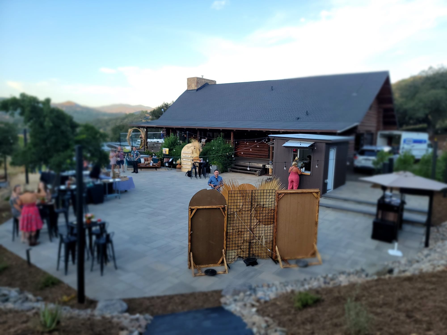
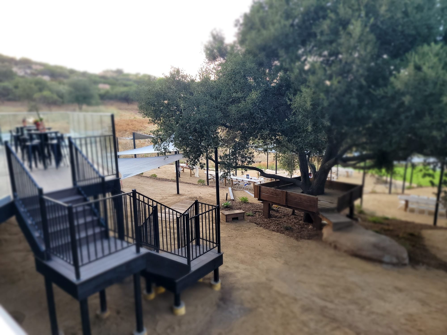
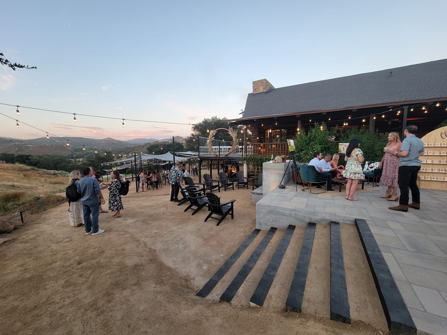
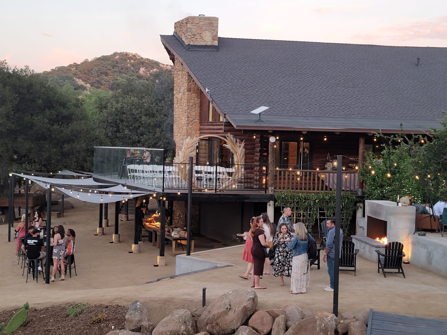
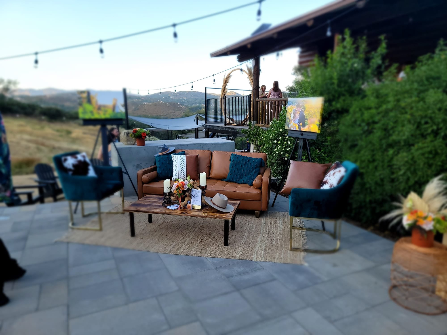
3D VIDEO CONCEPTUAL PRESENTATION
A short 3D film of LASD Studio’s landscape architectural design: Wedding Garden at Red Hawk Ridge in Alpine, a private estate transformed into a ceremonial and reception landscape. Featuring a wide ceremonial lawn, reception terraces, Mediterranean planting, and evening lighting, the garden offers a timeless setting for weddings and celebrations against the backdrop of San Diego’s mountains.
3D VISUALIZATION OF PROPOSED VENUE DESIGN
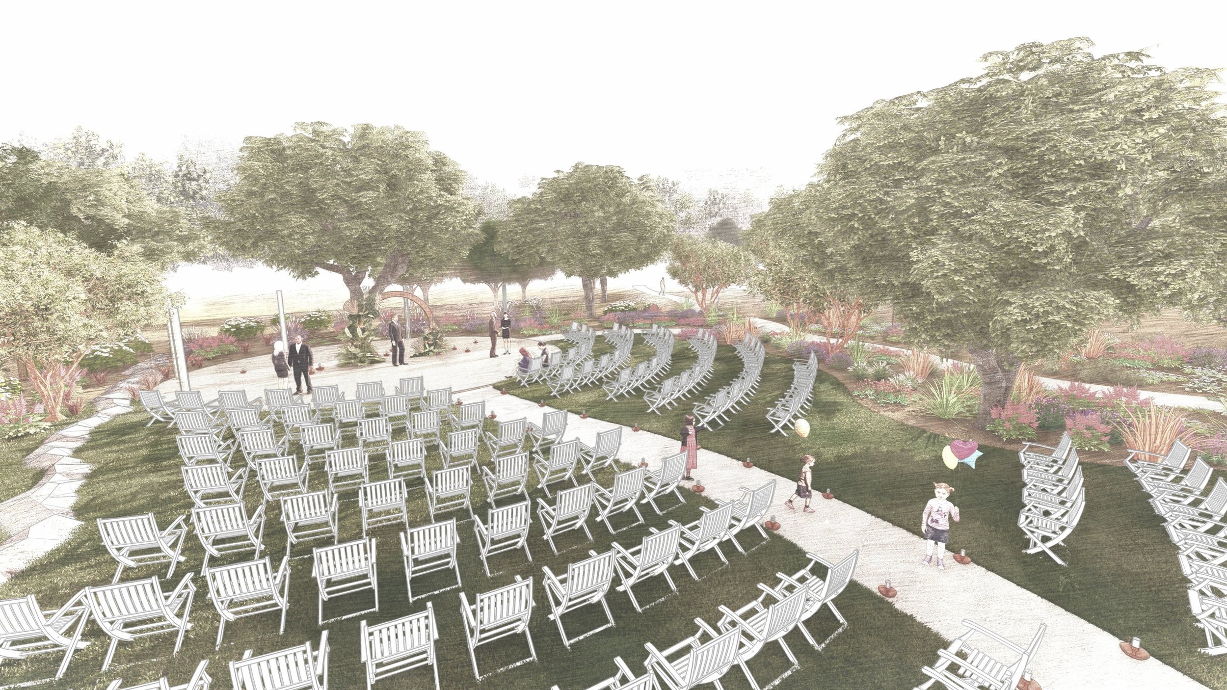
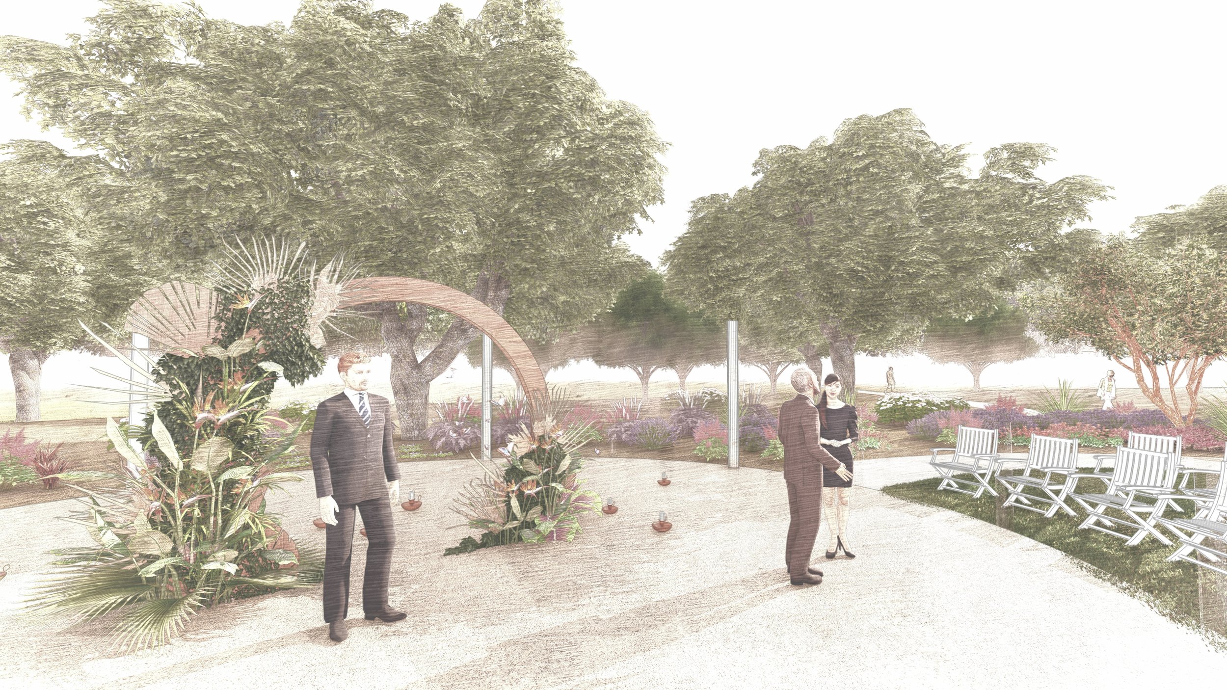
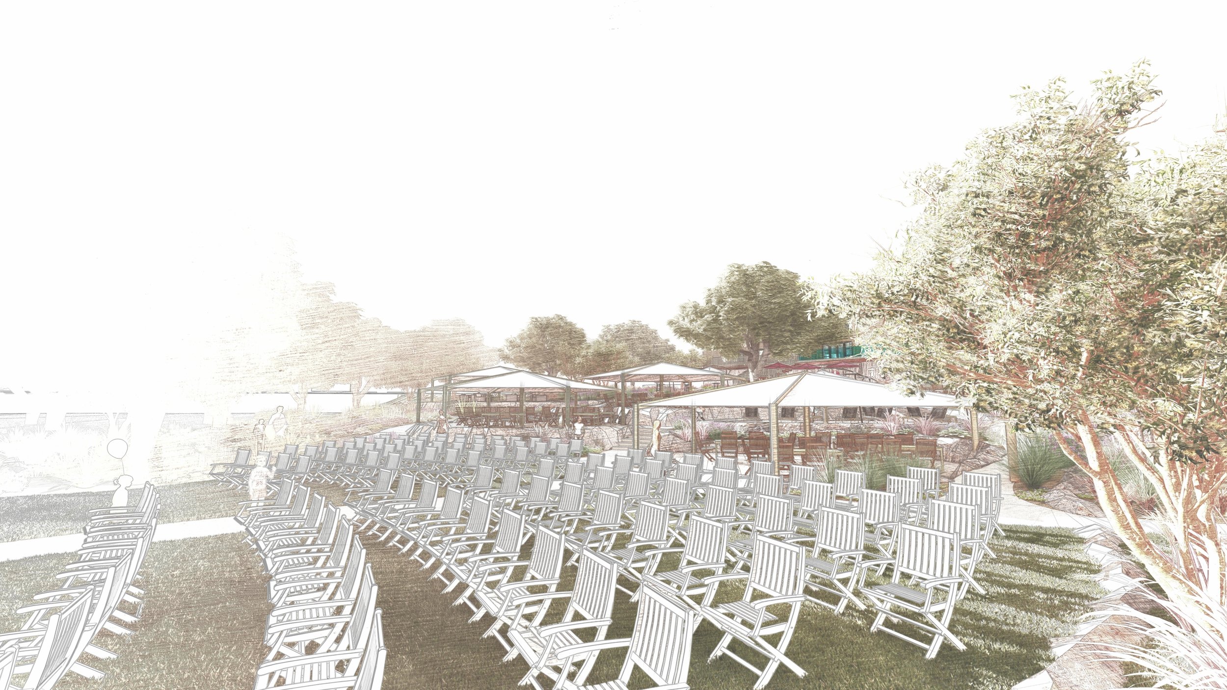
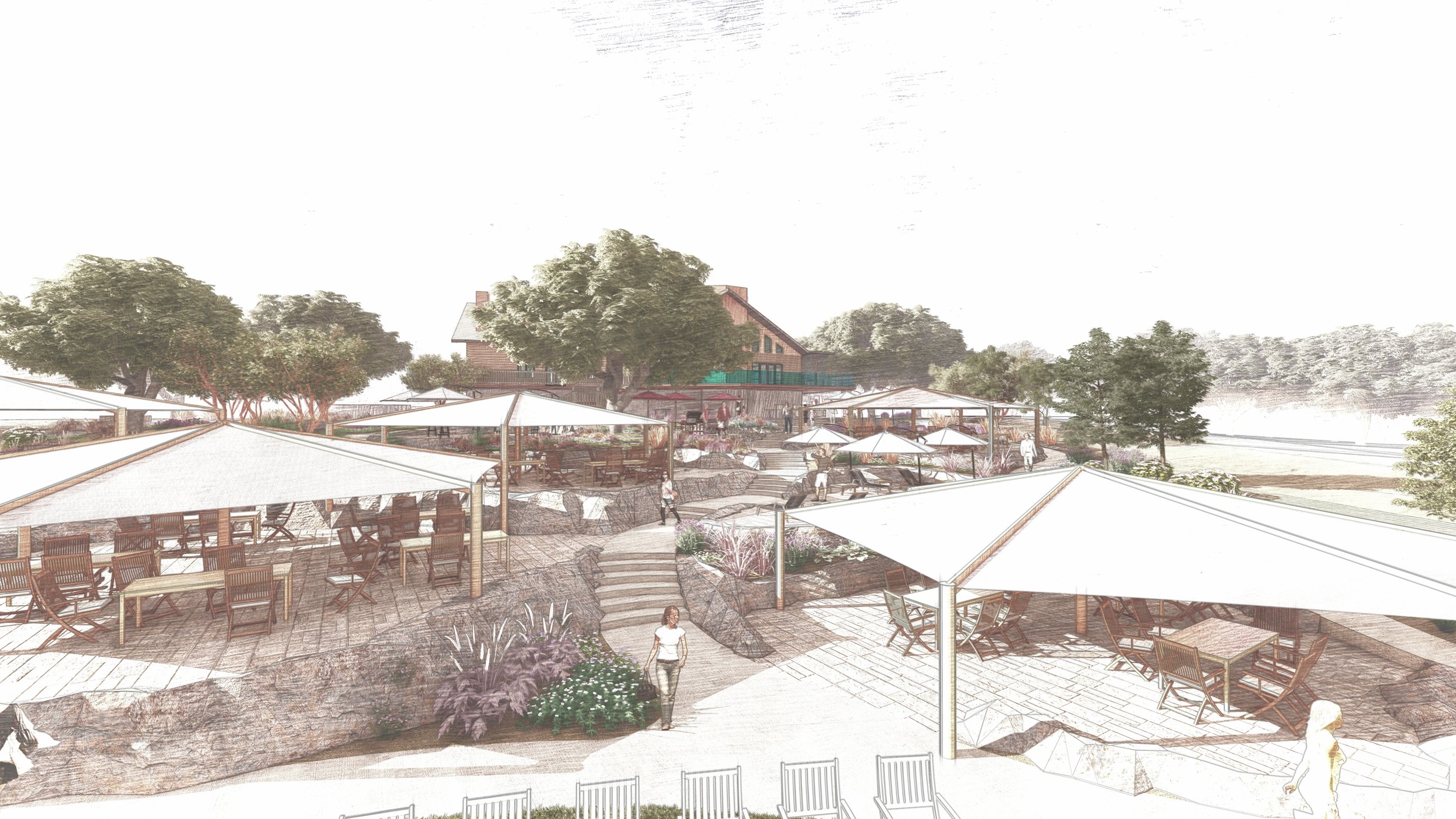
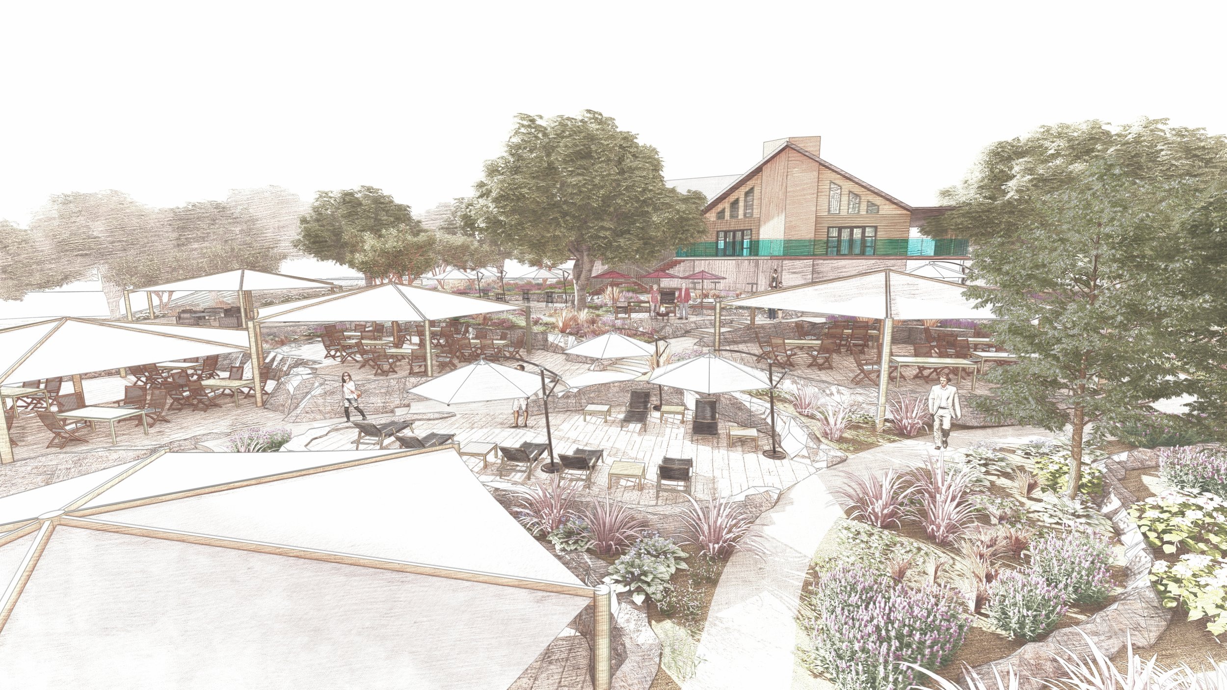
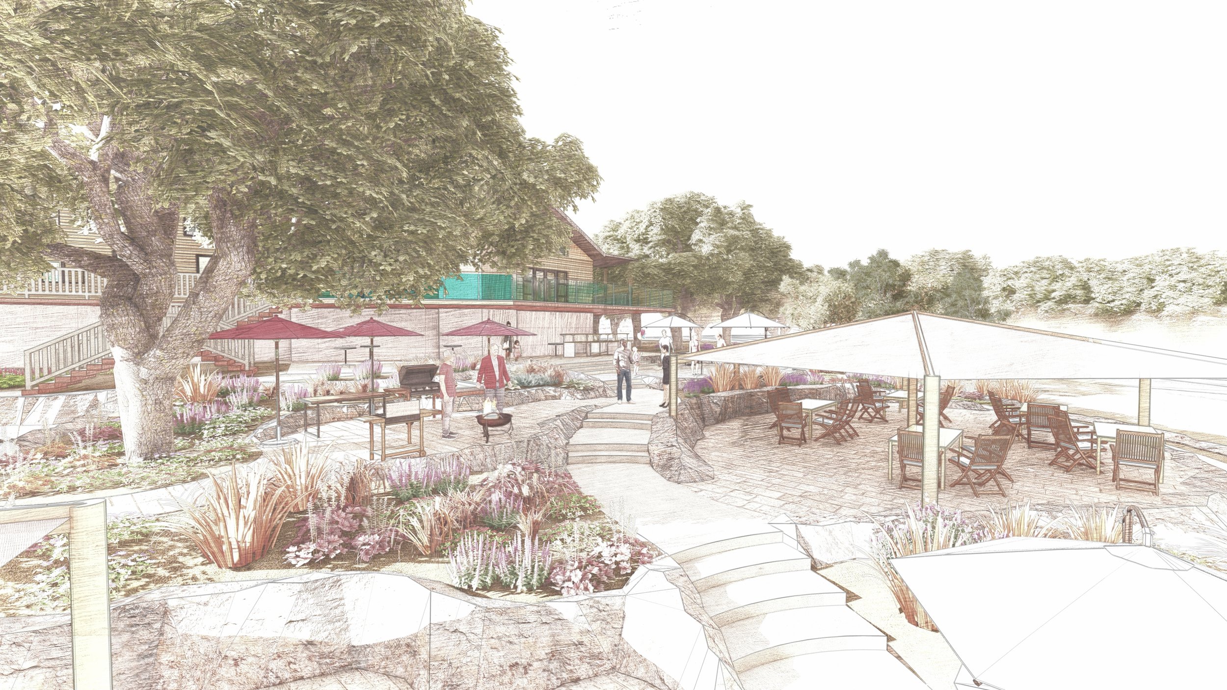
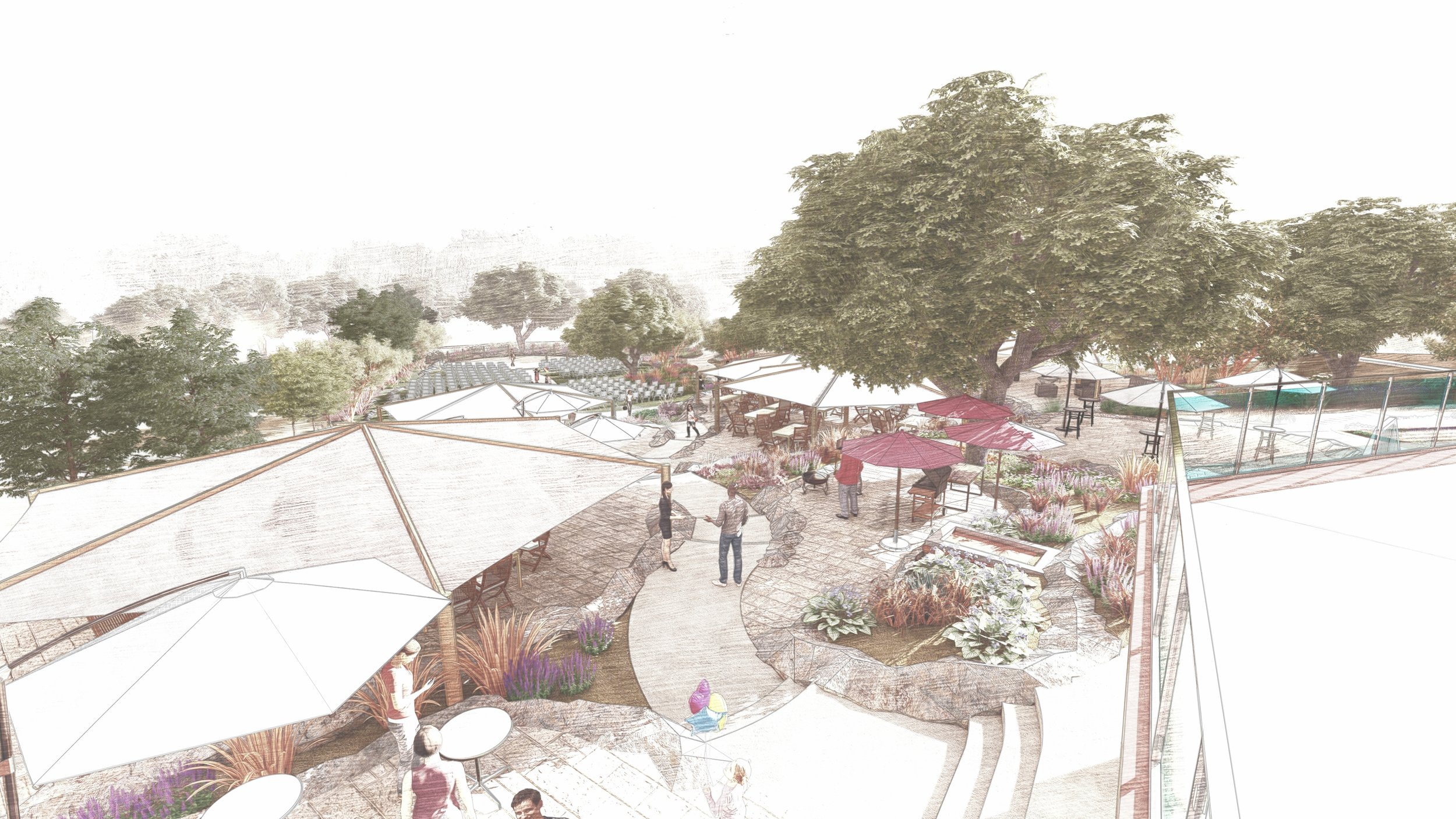
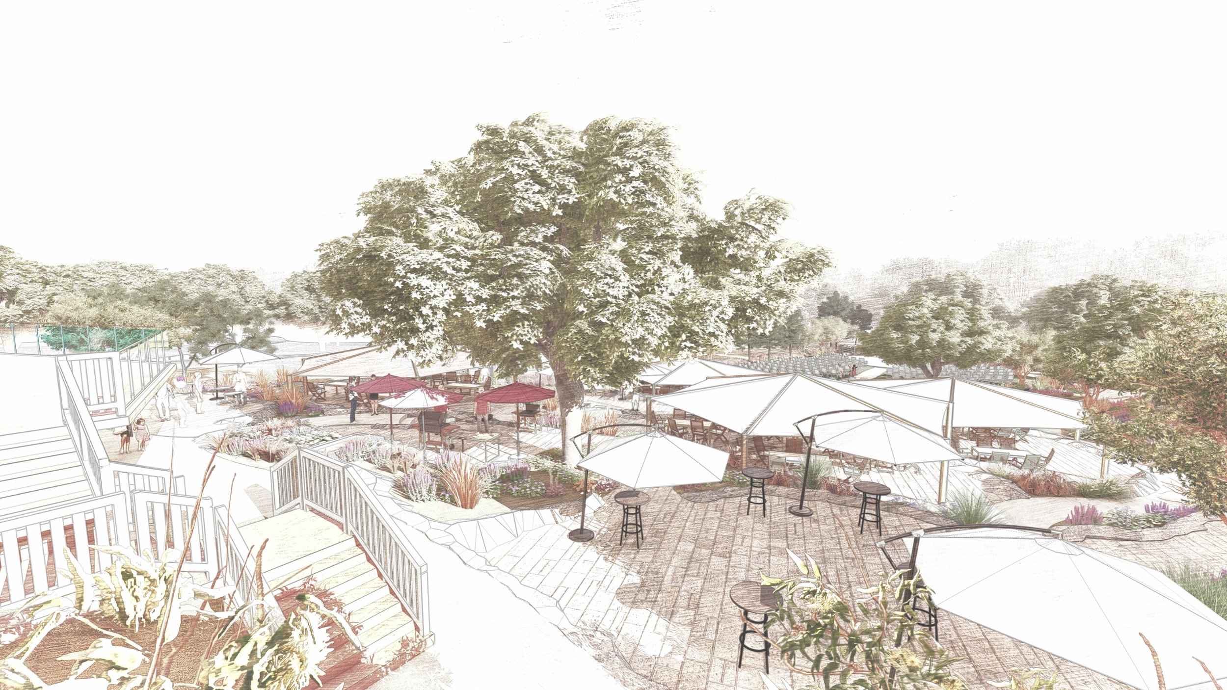
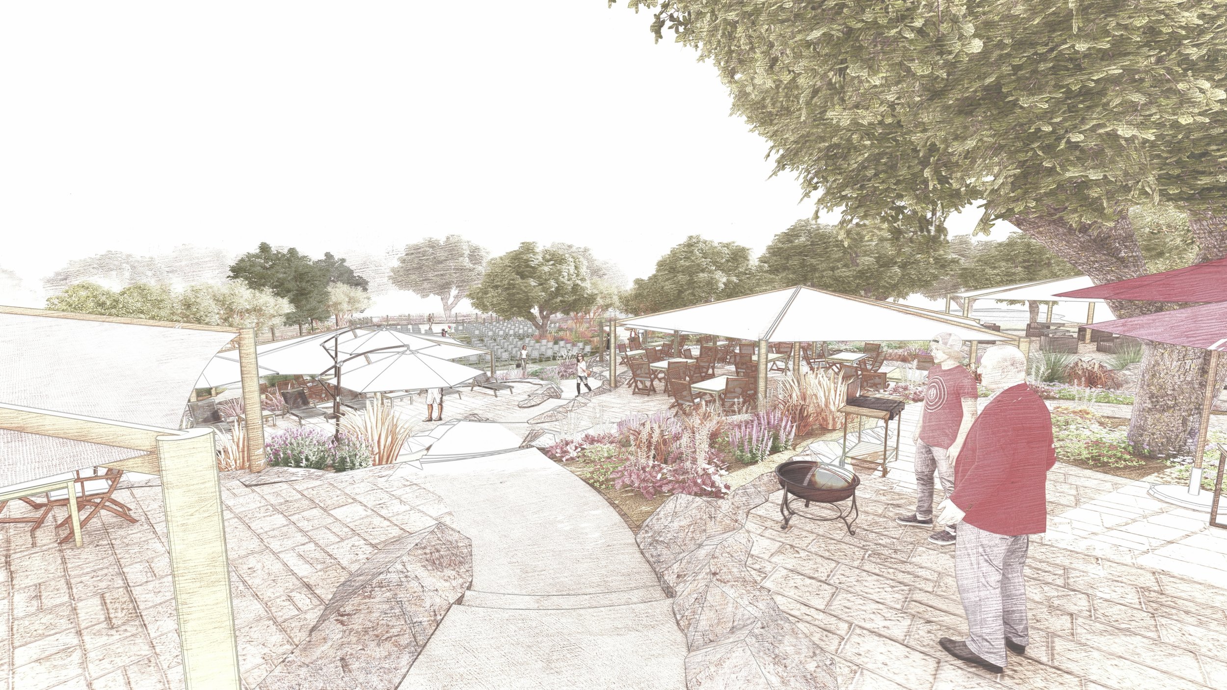
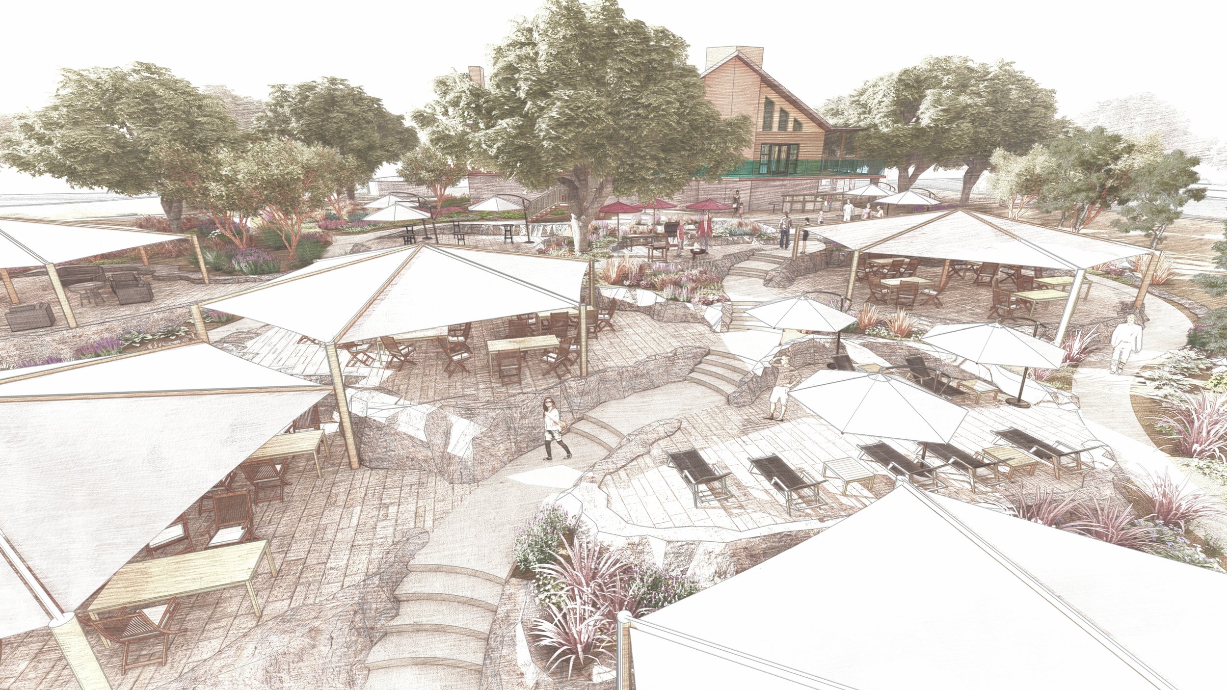
Design Concept
The garden was envisioned as a celebratory landscape — a place where architecture, planting, and open space frame life’s most important moments.
Ceremonial Lawn
A wide, enclosed green framed with shrubs and trees creates a stage for weddings and events, offering views of the surrounding mountains.
Reception Terraces
Generous terraces provide flexible areas for dining, dancing, and gathering, designed to accommodate both intimate and large celebrations.
Planting Palette
Native California plants mix with Mediterranean perennials and roses, ensuring year-round beauty, fragrance, and resilience.
Evening Ambience
Subtle lighting transforms the garden into a romantic night setting, with illuminated pathways, trees, and terraces creating a magical experience.
EXISTING LANDSCAPE CONDITION
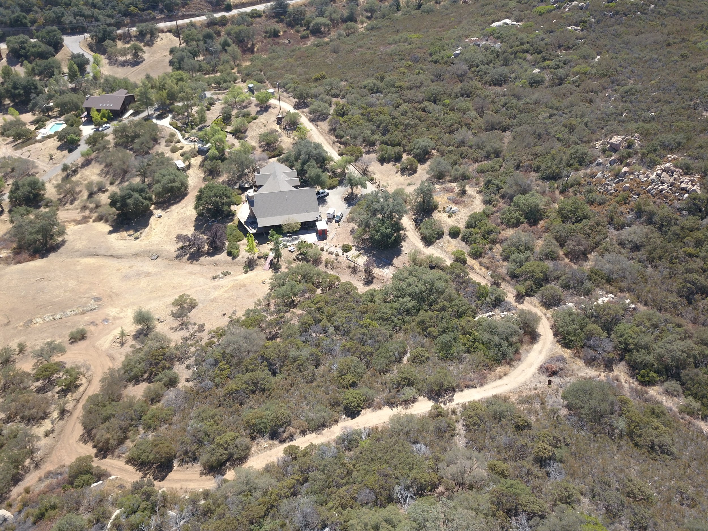
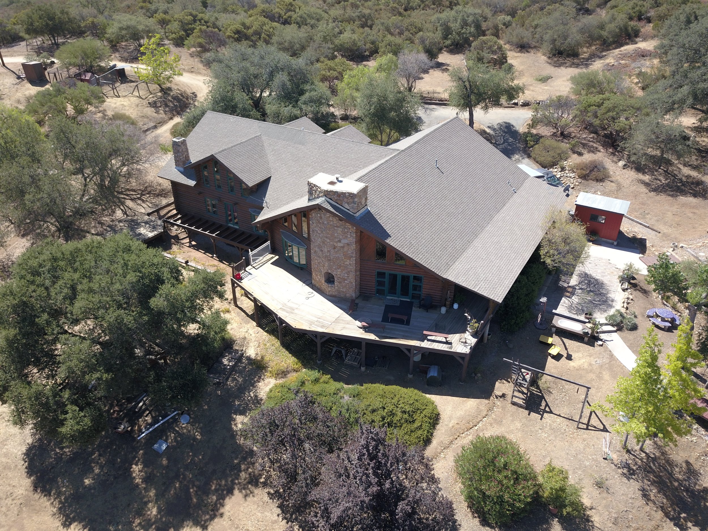

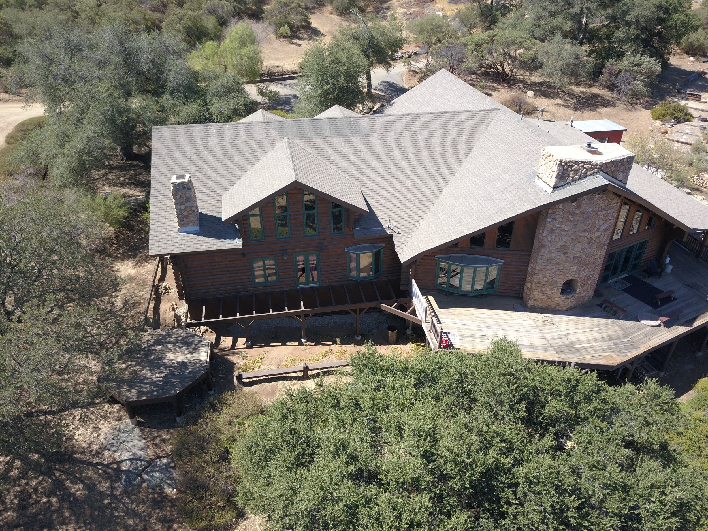
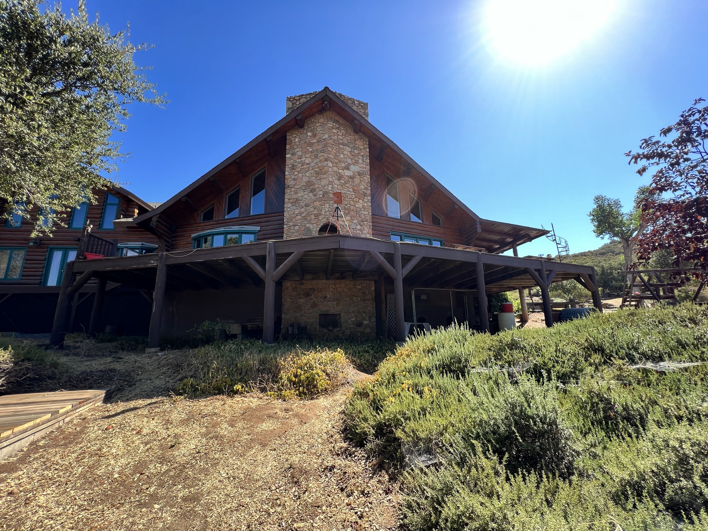
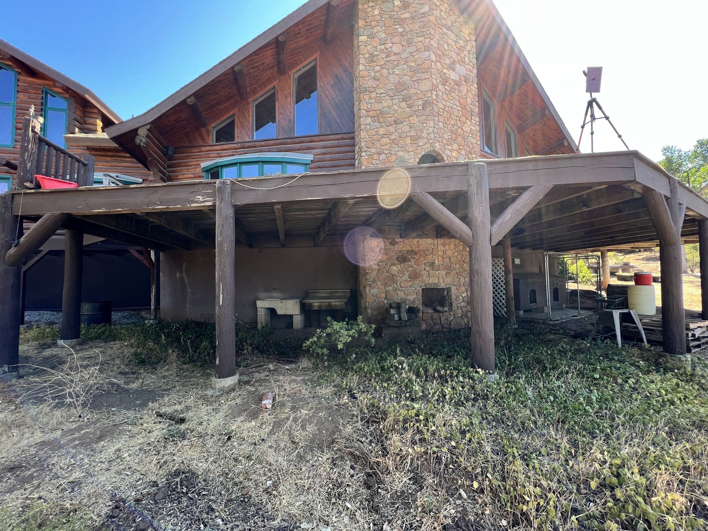
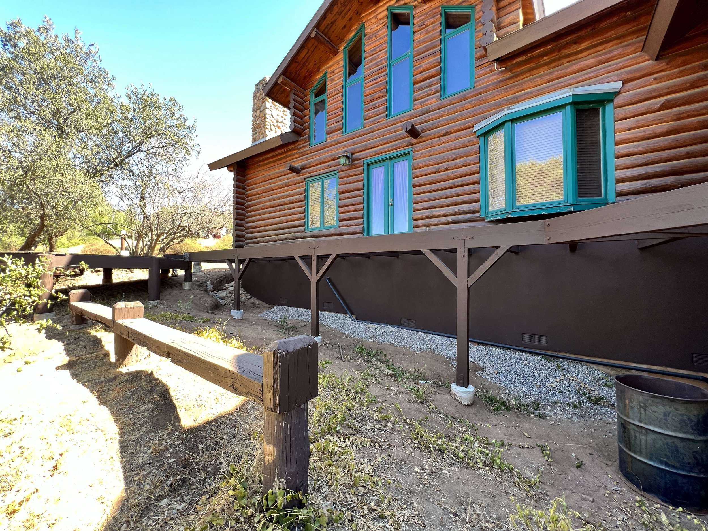
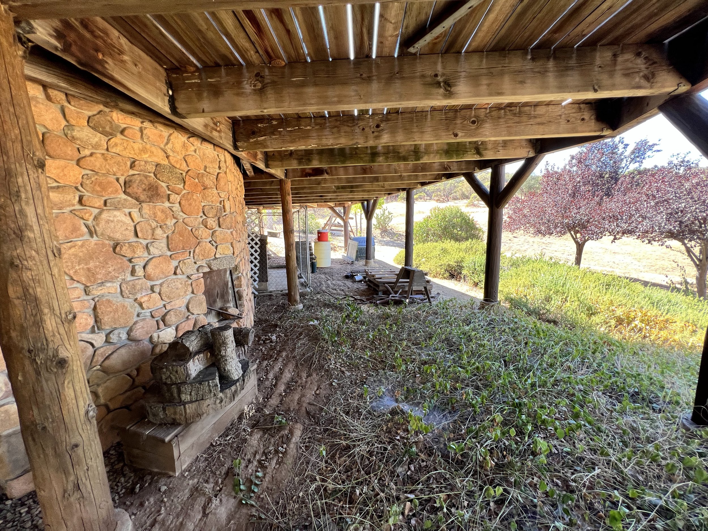
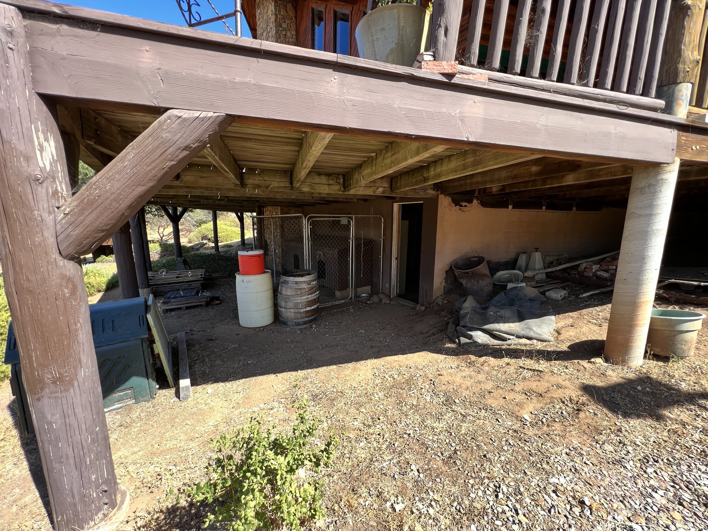
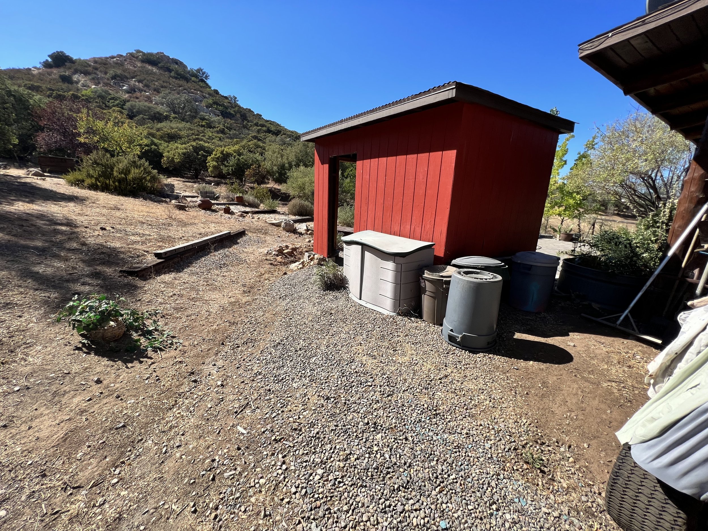
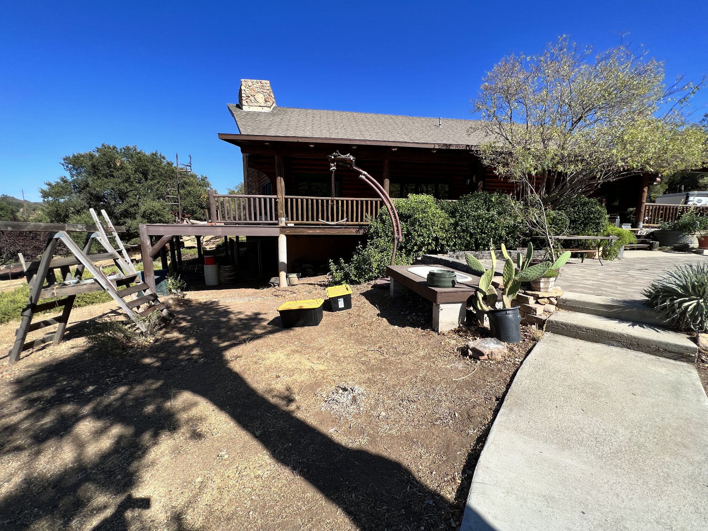
PROJECT DESIGN DRAWINGS
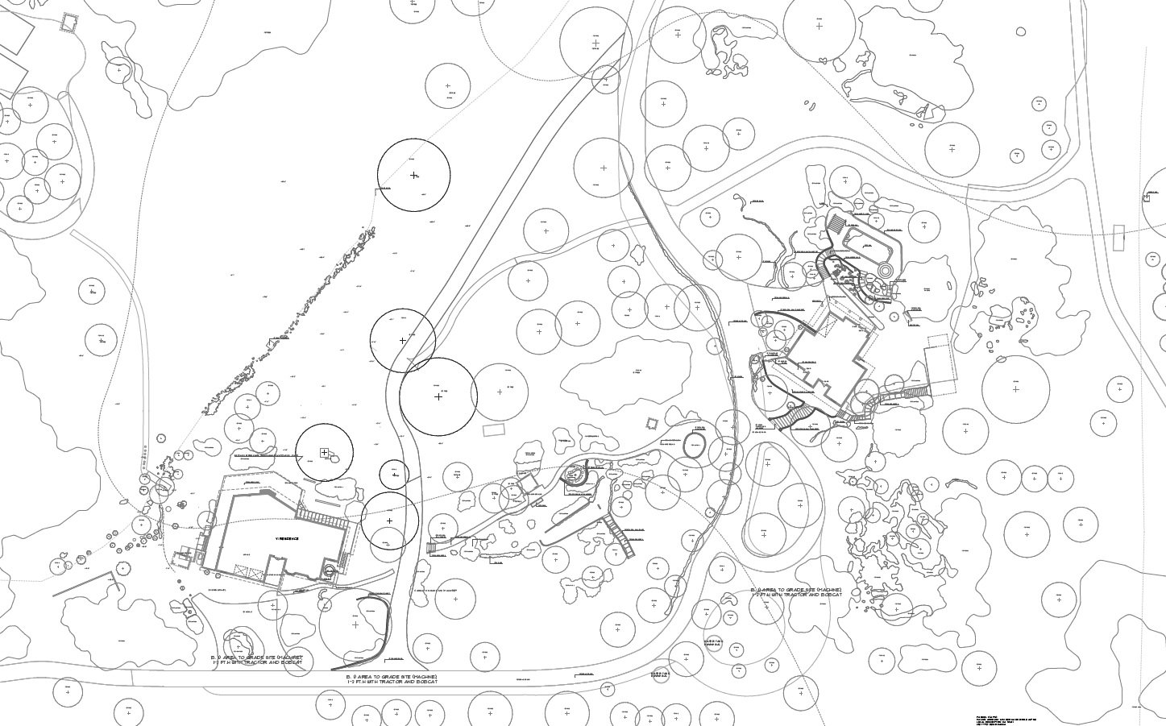
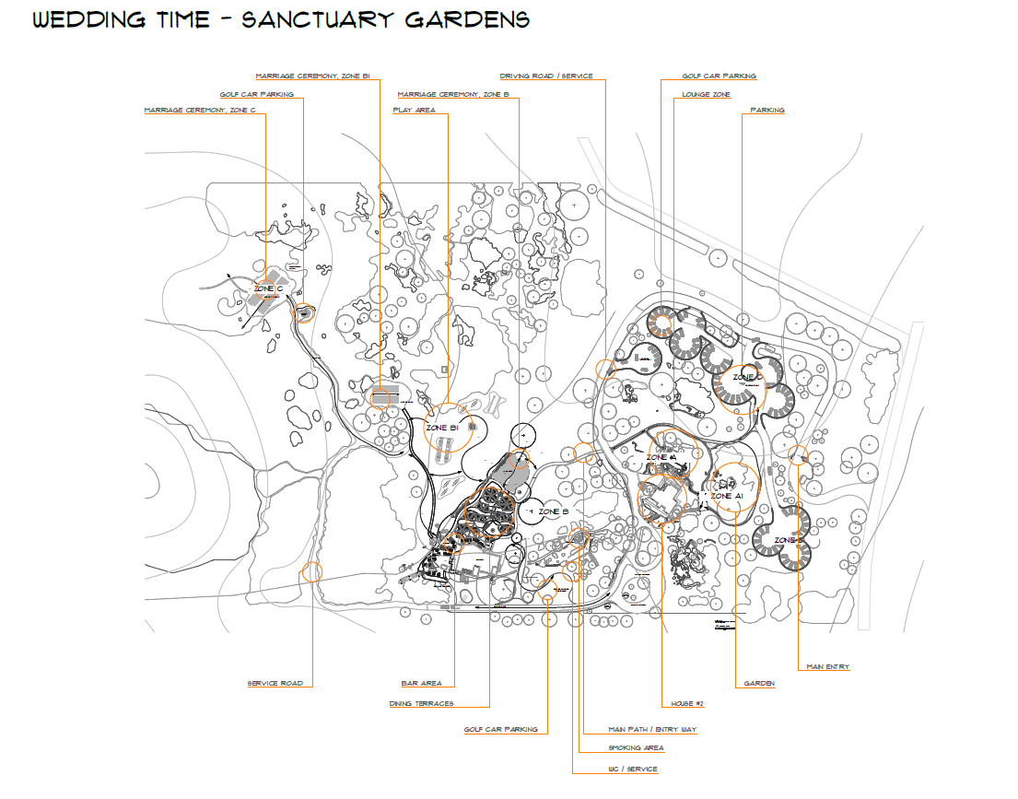
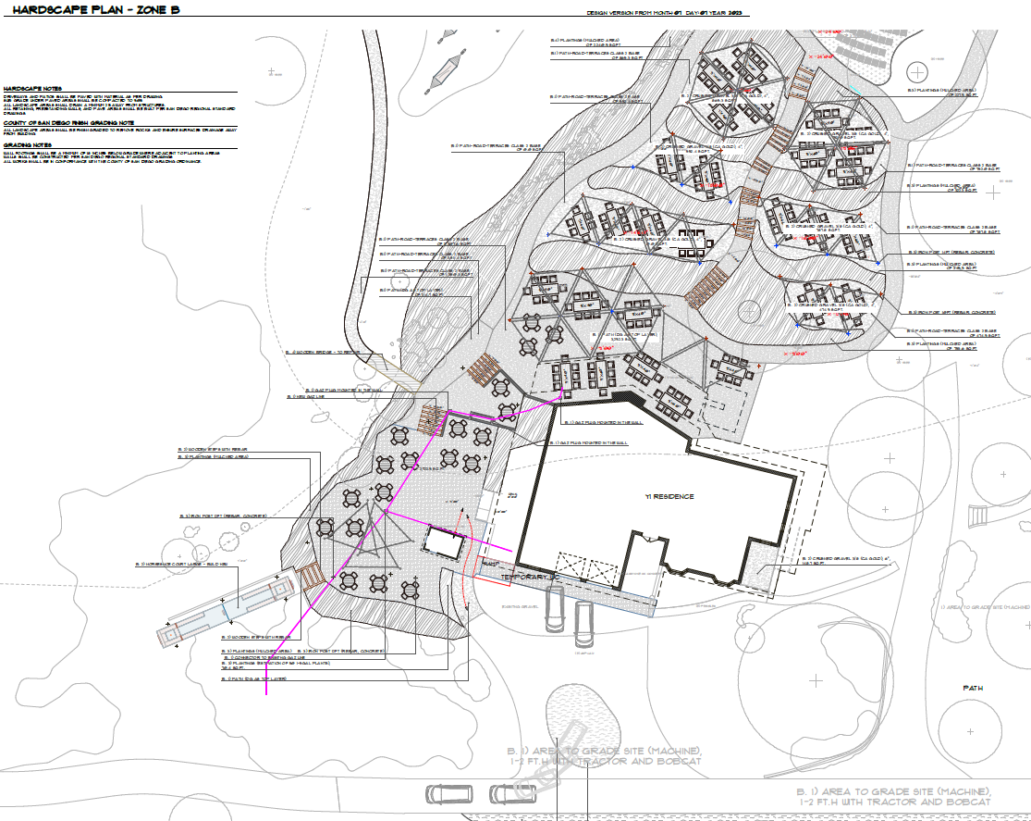
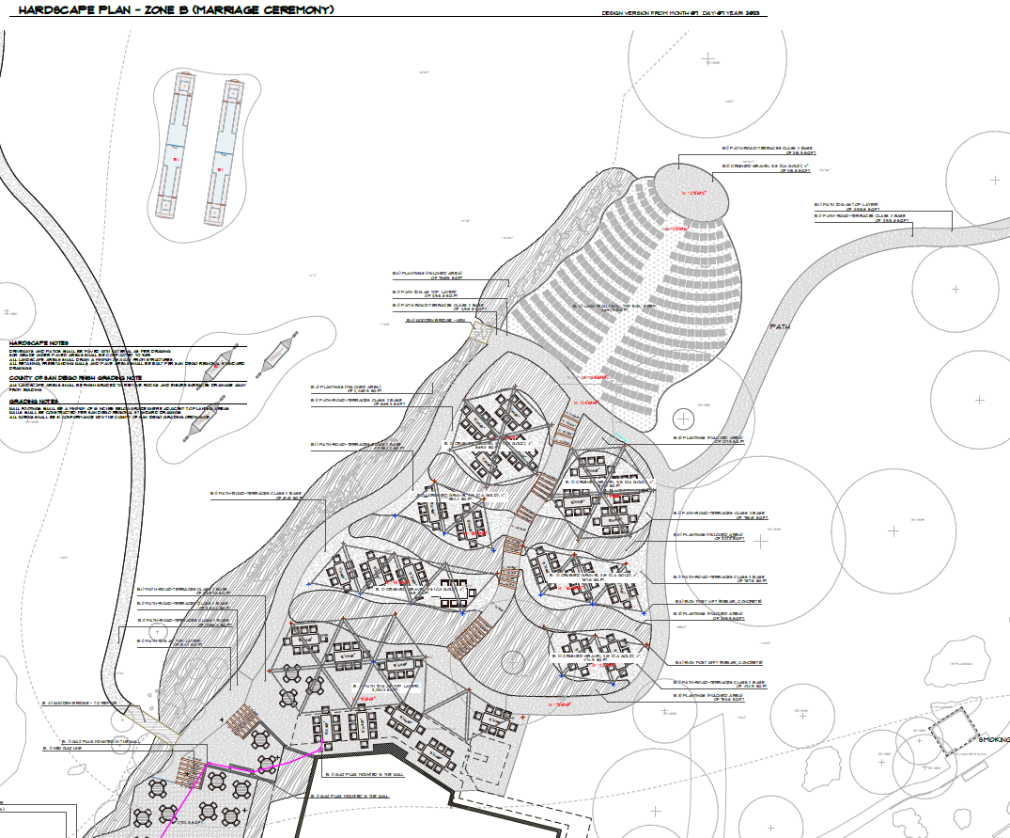
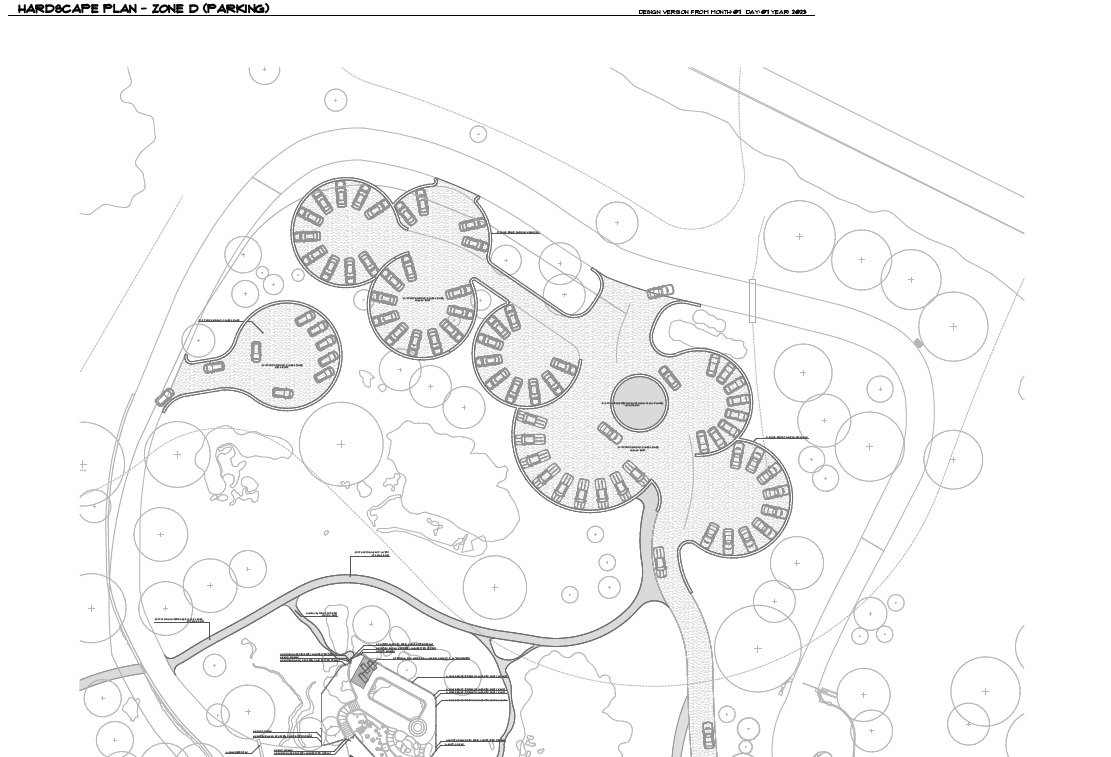
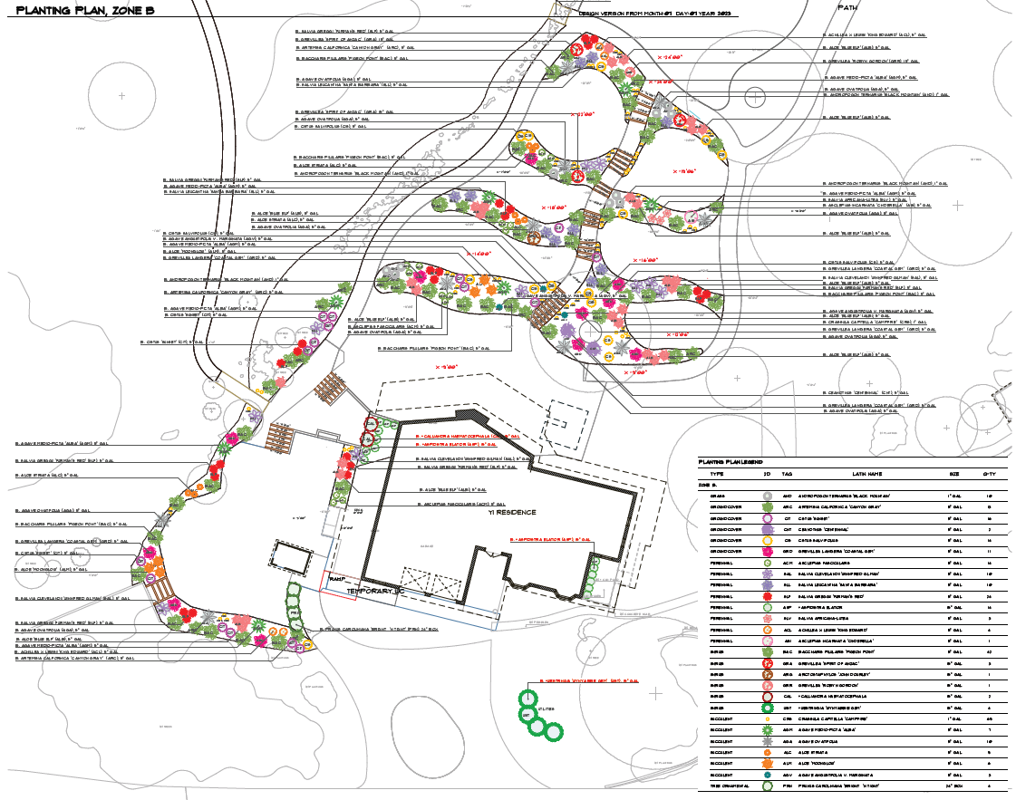
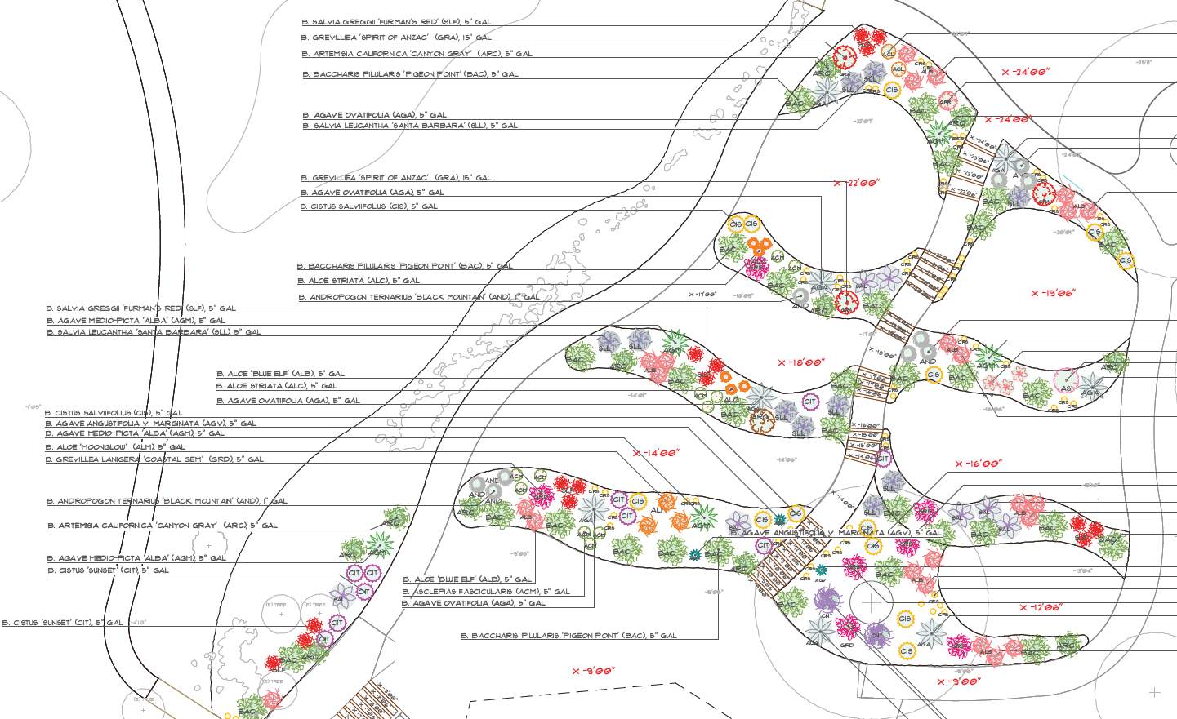
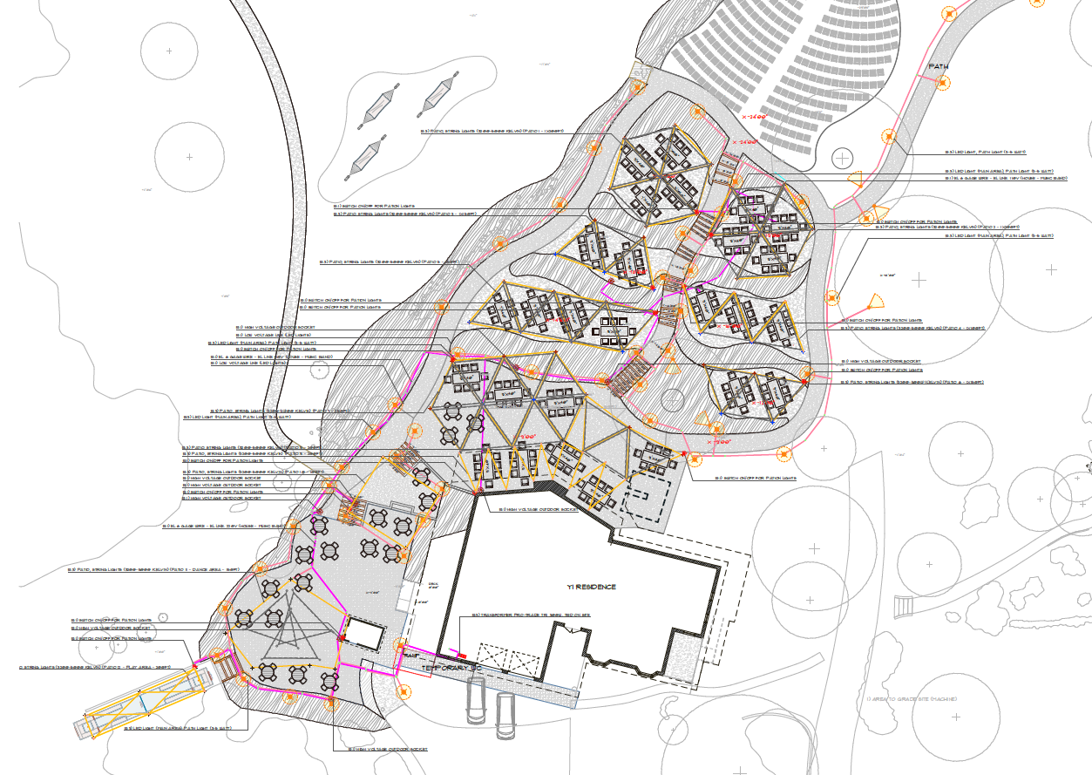
INSTALLATION, LANDSCAPE DESIGN WORK IN PROGRESS
