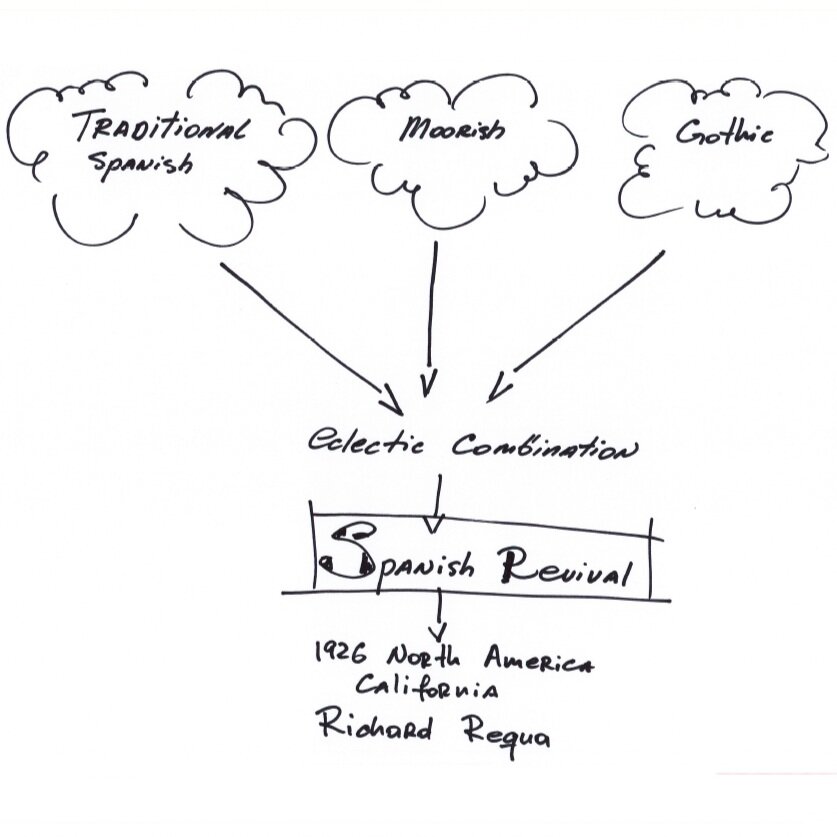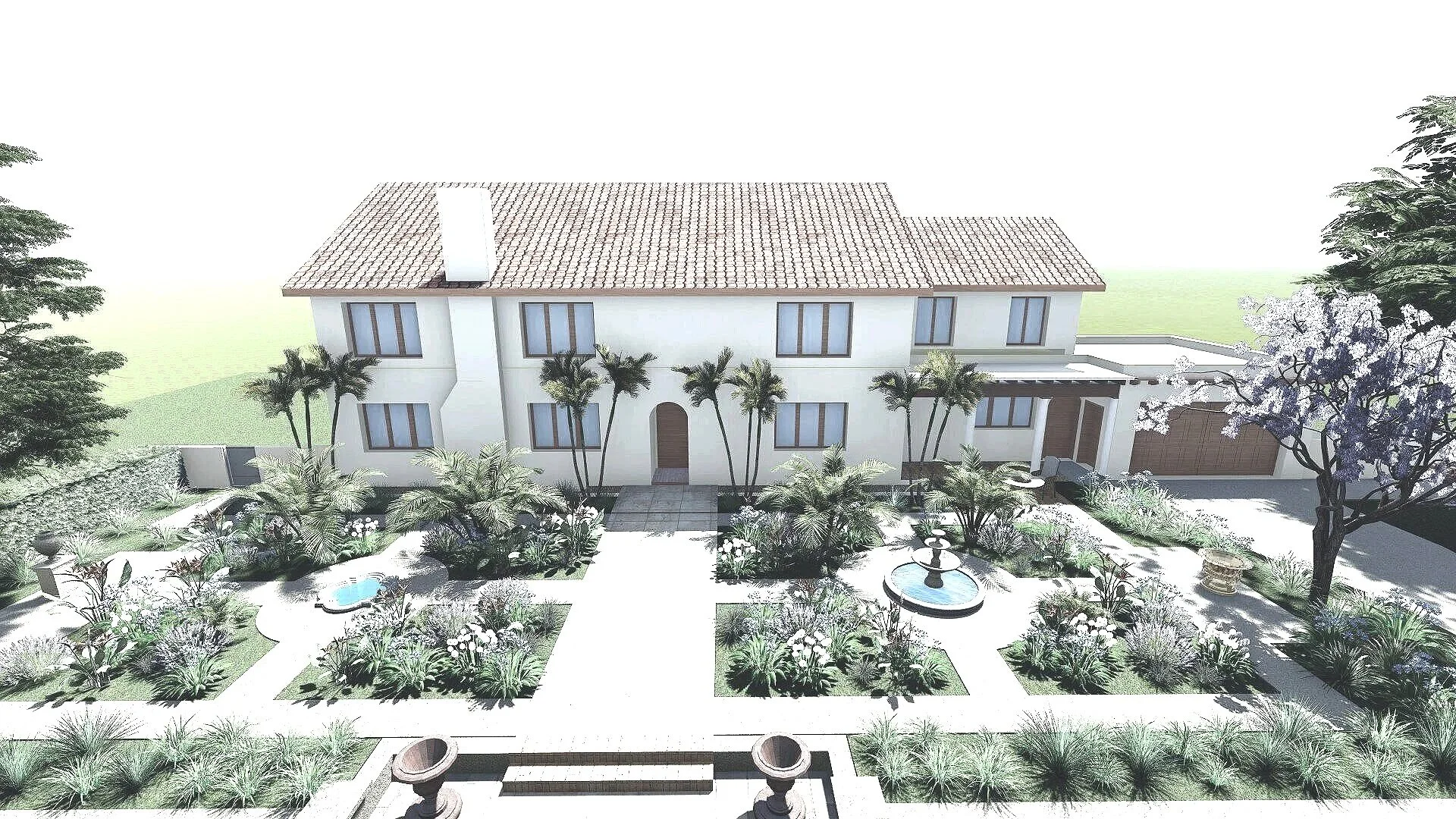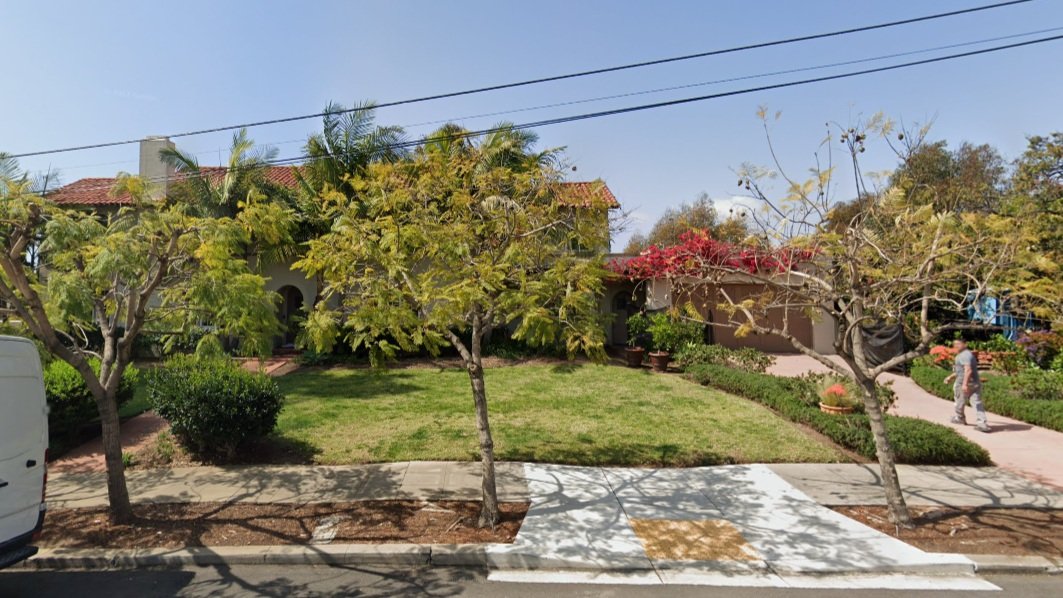Mission Hills Sanctuary Garden — Spanish Colonial Revival Reimagined
A Sanctuary Garden in Mission Hills, San Diego, designed in the spirit of Spanish Colonial Revival. This project unites front and backyard into a coherent vision, blending architecture, ecology, and cultural heritage.
“A garden sanctuary in Mission Hills, San Diego, designed as an evolutionary landscape system rooted in Spanish Colonial Revival heritage.”
A short film of LASD Studio’s Mission Hills Sanctuary Garden, reinterpreting the Spanish Colonial Revival style in San Diego. The design unites front and backyards into a coherent vision, blending historic architecture with Mediterranean planting and the studio’s philosophy of Designing Landscapes as Evolutionary Systems.
LASD Studio works across garden design, landscape architecture, urban design, and regional planning — rooted in San Diego and working internationally.
This Garden Sanctuary in Mission Hills, San Diego reinterprets the Spanish Colonial Revival style, connecting architecture and landscape into a unified vision.
From the earliest design discussions, we emphasized the importance of architectural gravity: the garden must feel as though it belongs to the style of the property. This approach establishes a coherent identity rooted in Spanish Colonial Revival, while leaving space for new elements to emerge over time.
The philosophy behind the project reflects our broader vision of Designing Landscapes as Evolutionary Systems — landscapes that honor tradition, embrace the present, and remain open to future growth and transformation.
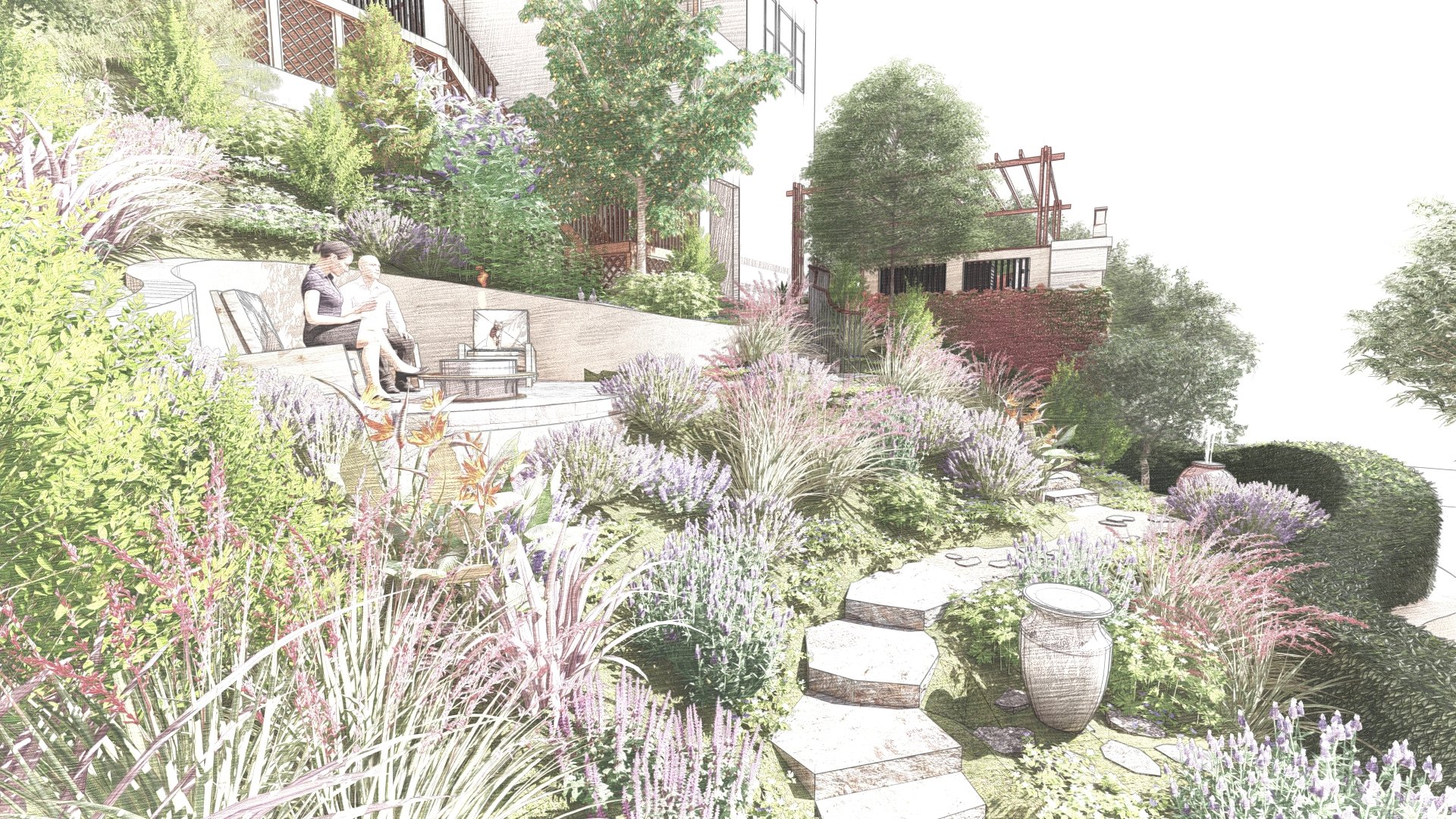
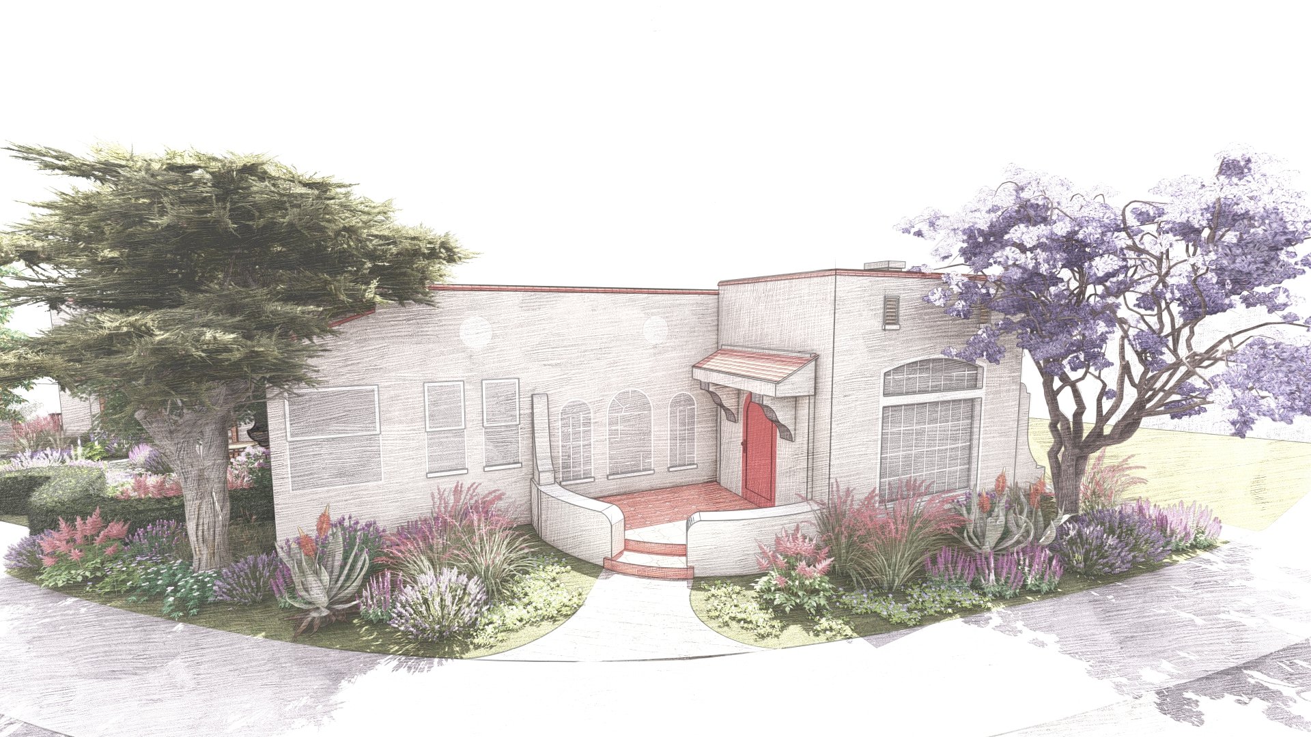
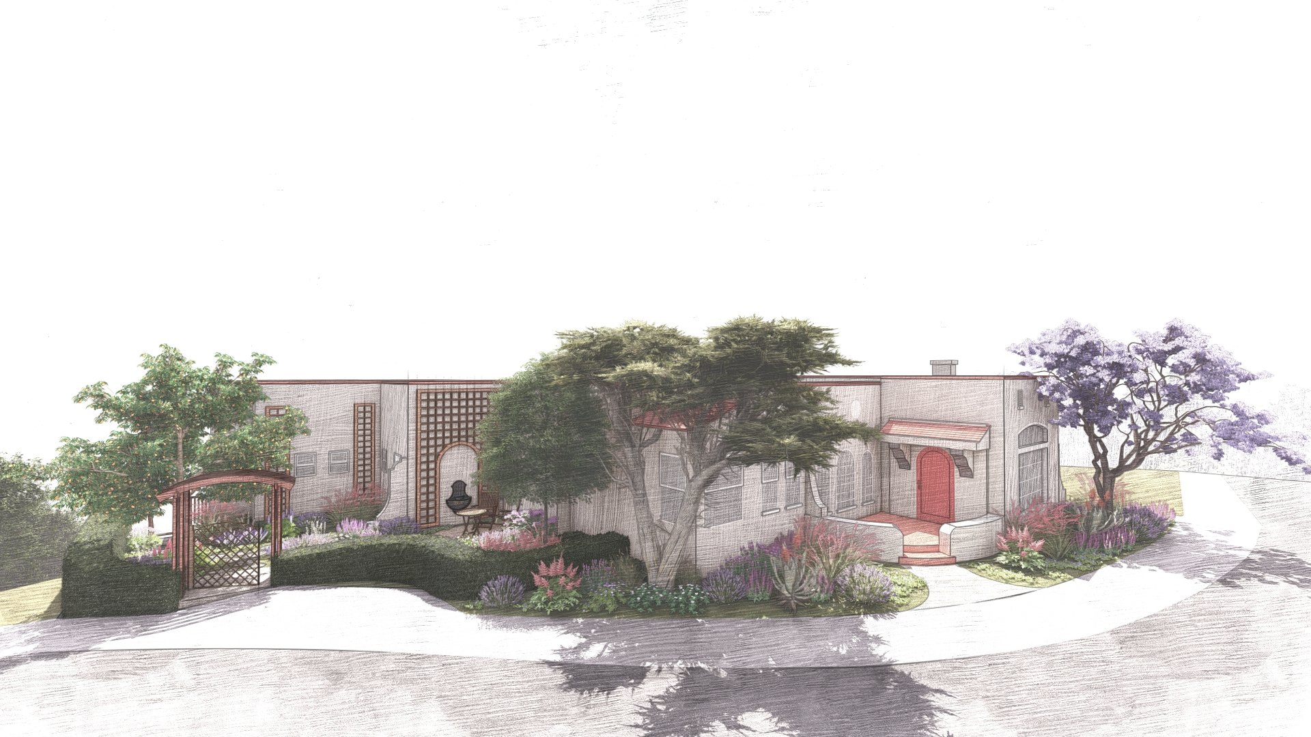
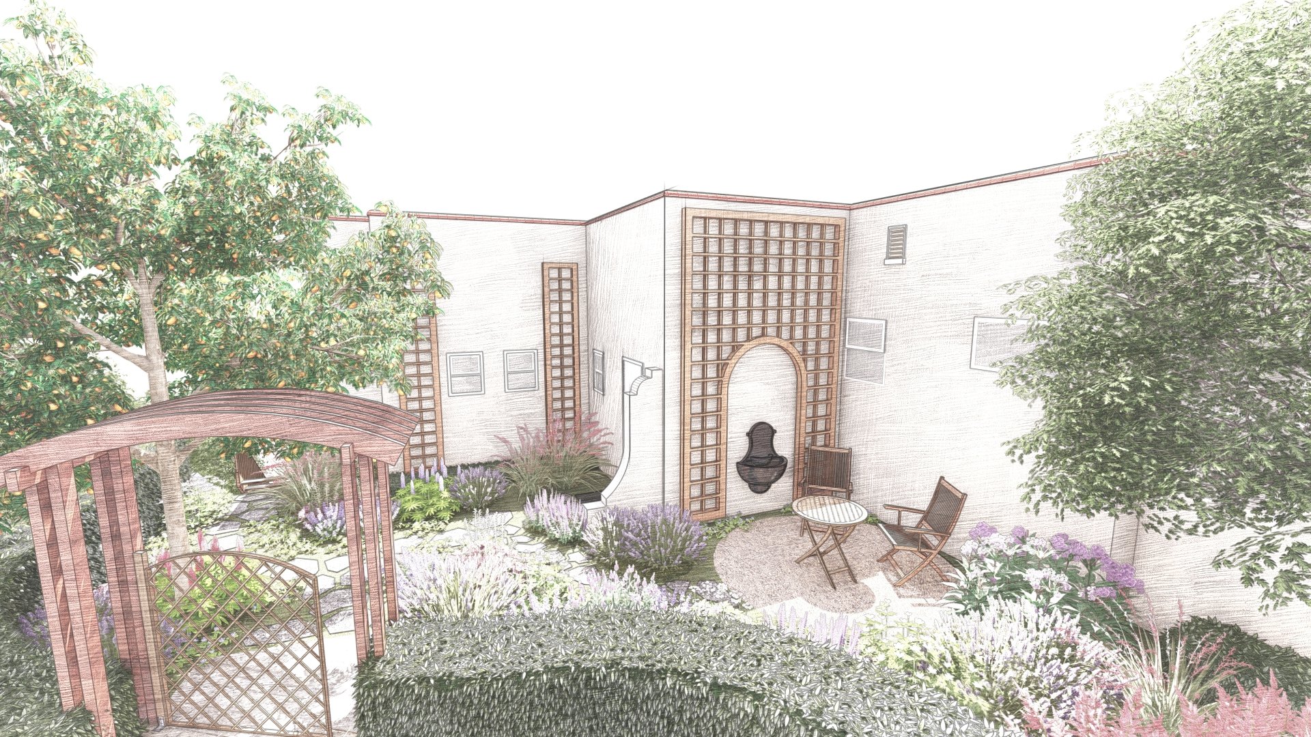
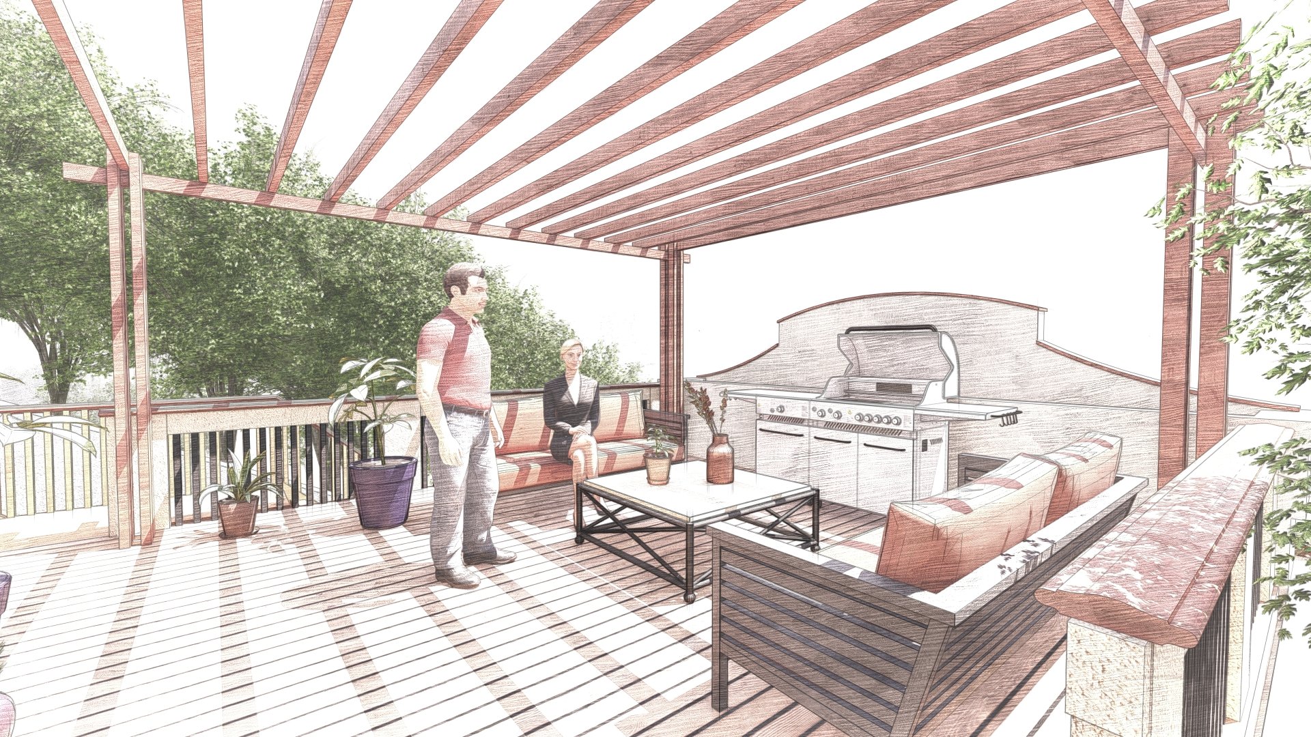
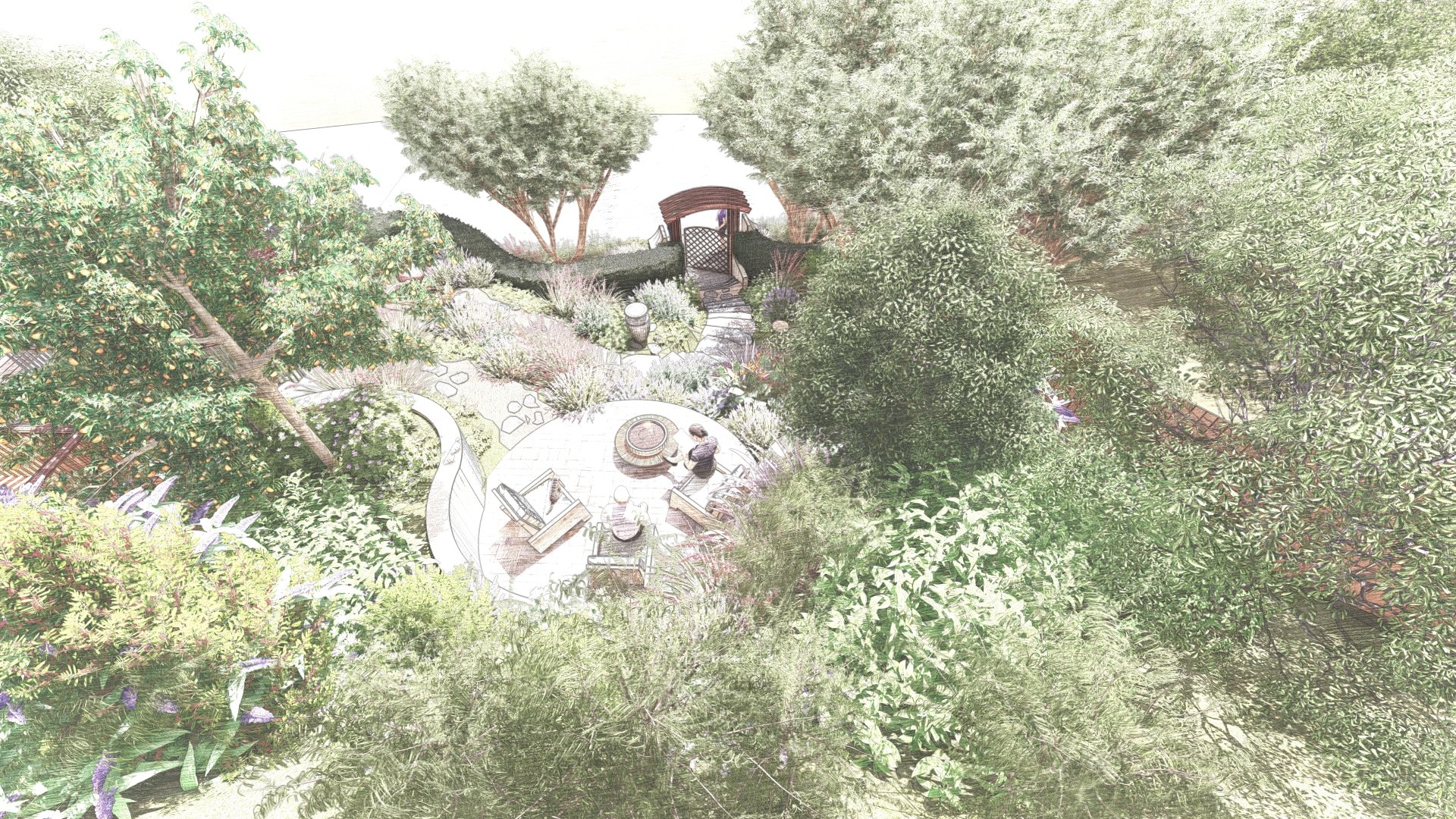
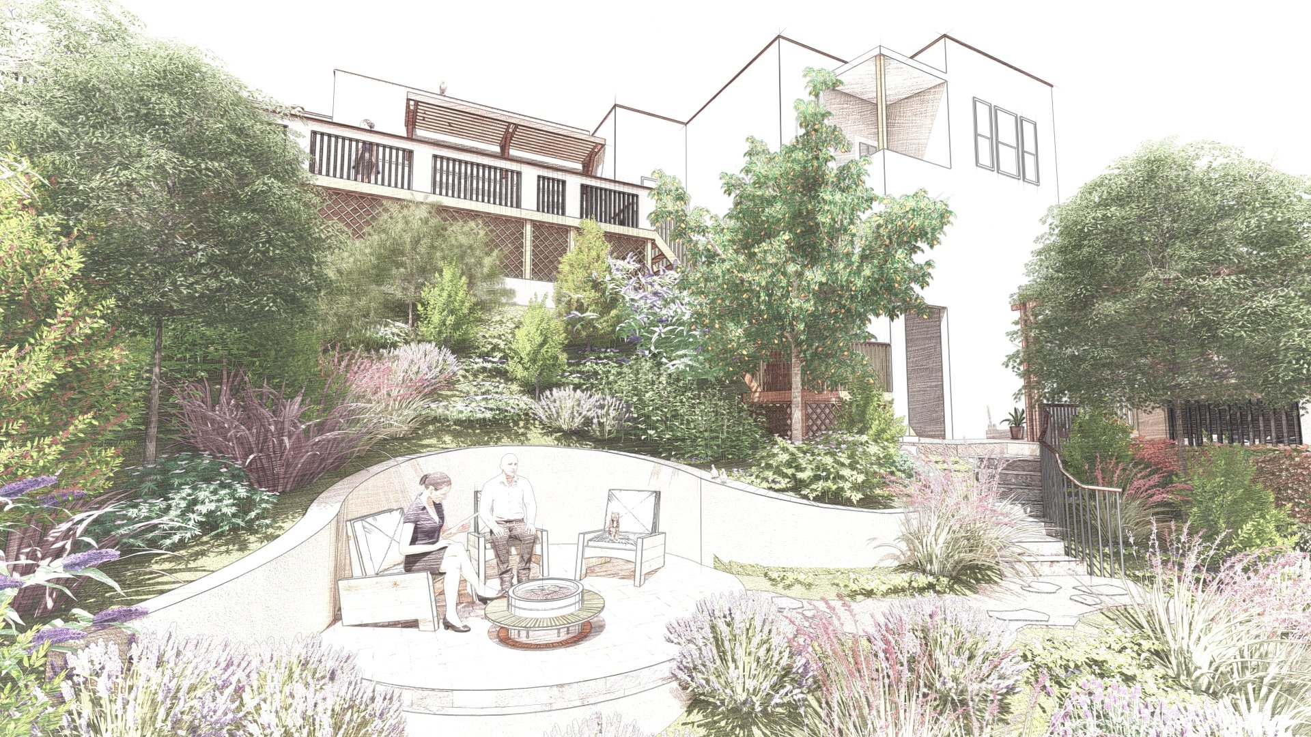
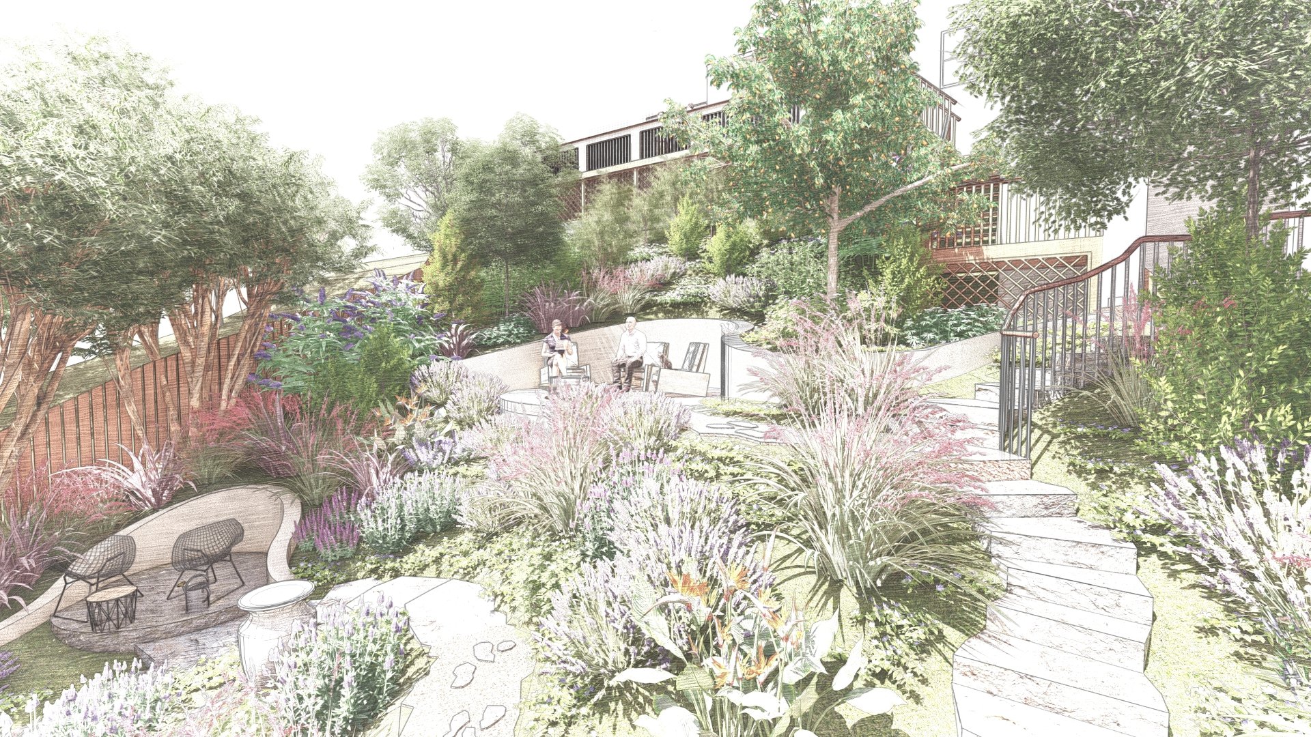
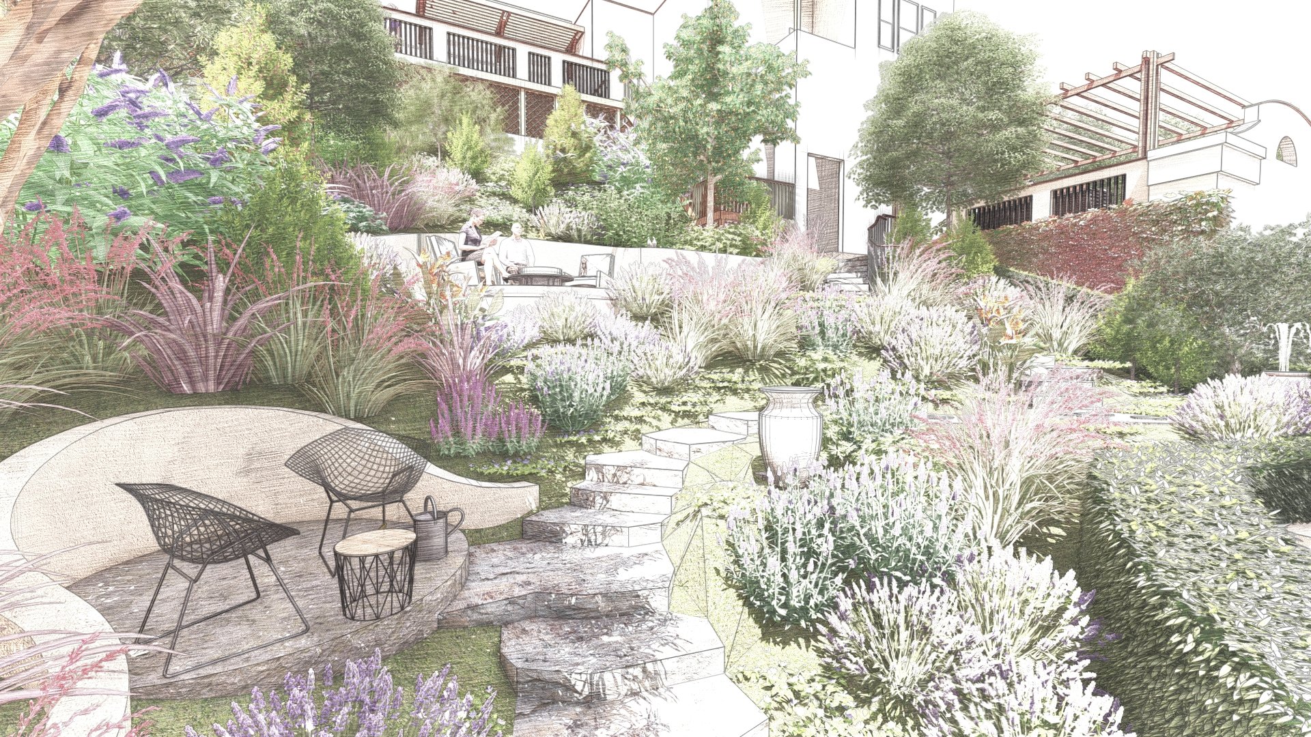
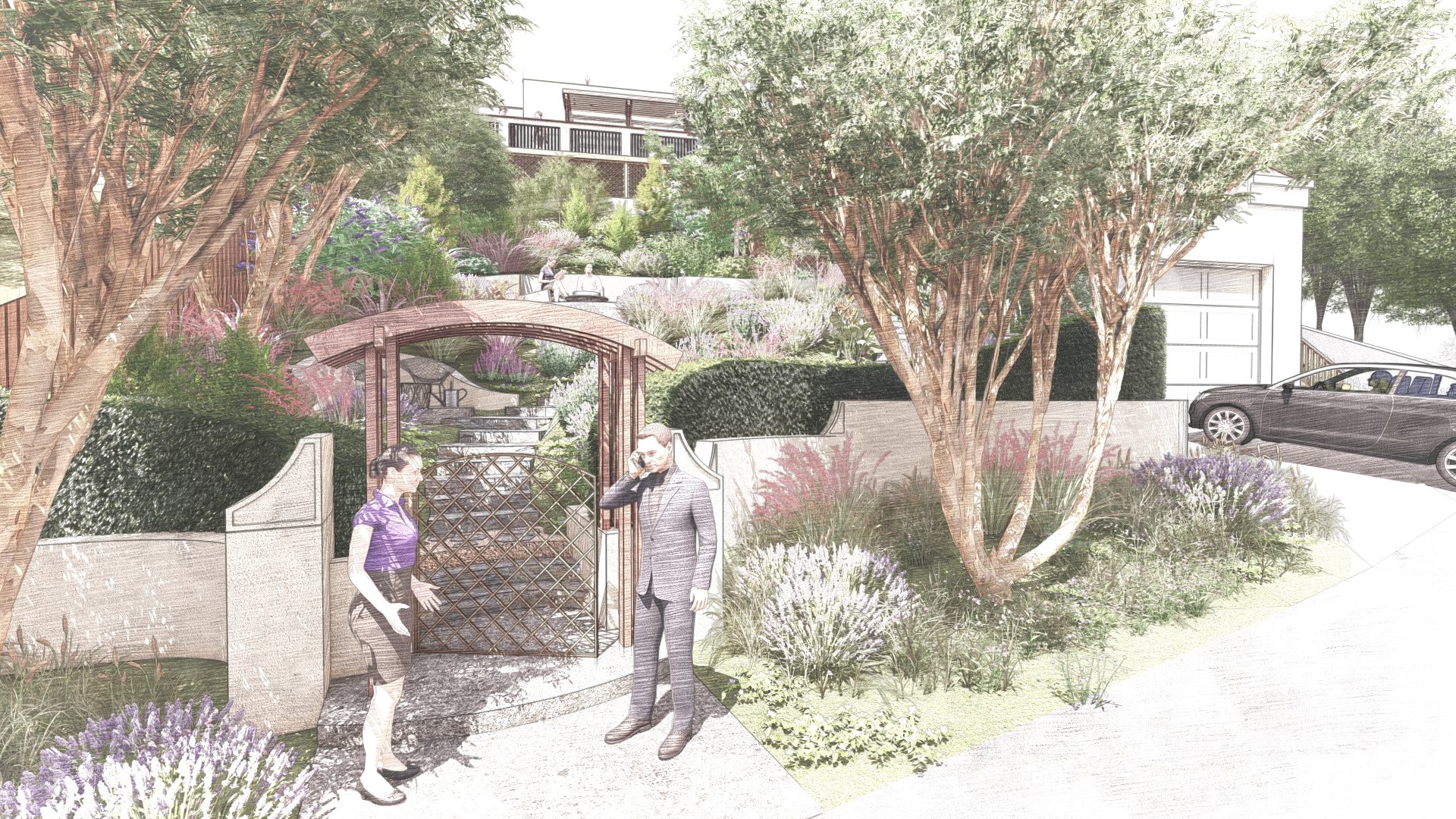
Design Philosophy
The project draws on the architectural gravity of Spanish Colonial Revival style. The garden becomes an extension of the house, uniting front and backyard in a coherent vision. While the front yard reflected the historic style, the backyard lacked it — our design bridges the gap, ensuring a seamless identity and space for future evolution.
Concept Vision
The design embraces structured order and fluid openness, inspired by revival-era courtyards and sanctuaries. It leaves space for new elements to emerge organically, aligning with our philosophy of Designing Landscapes as Evolutionary Systems.
Existing Condition
Before the redesign, the backyard was disconnected from the home’s style. The transformation began with unifying elements — walls, planting, and courtyards — into a holistic Spanish Revival sanctuary.
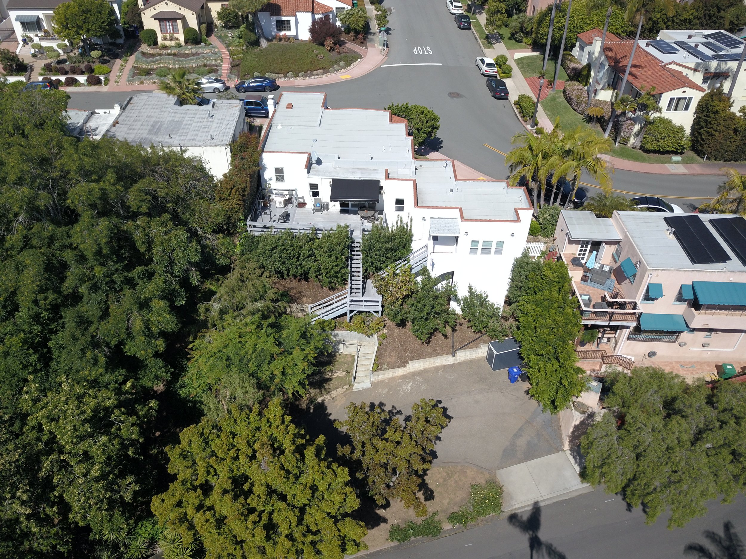
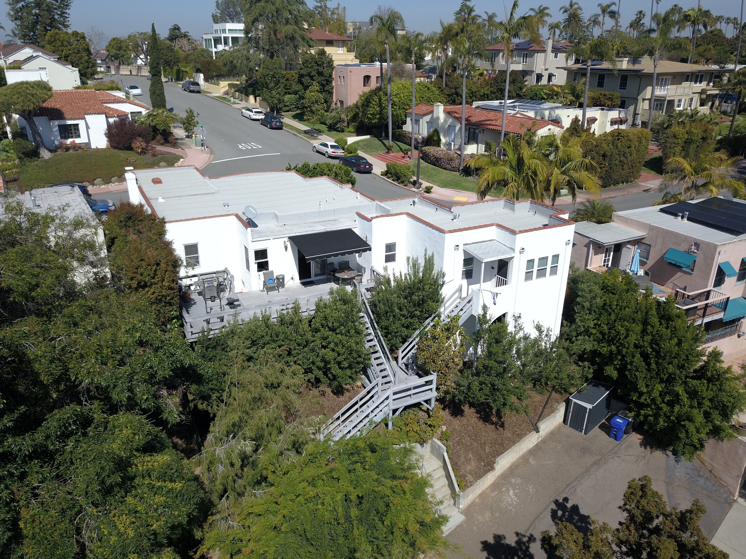
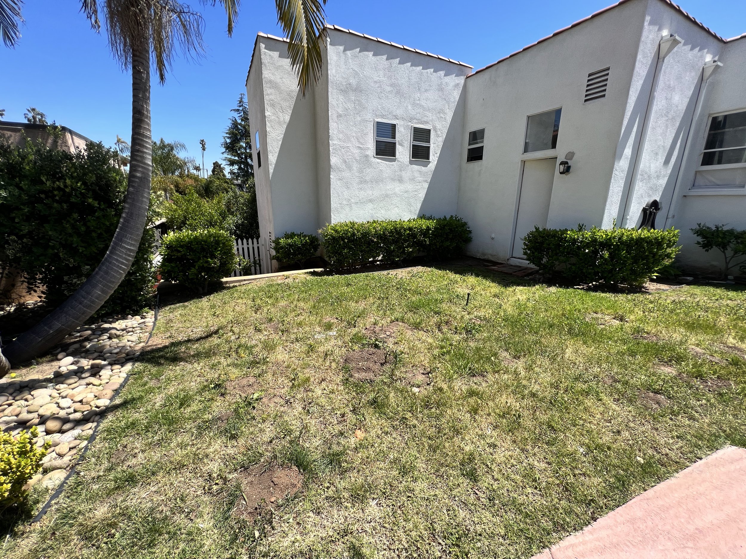
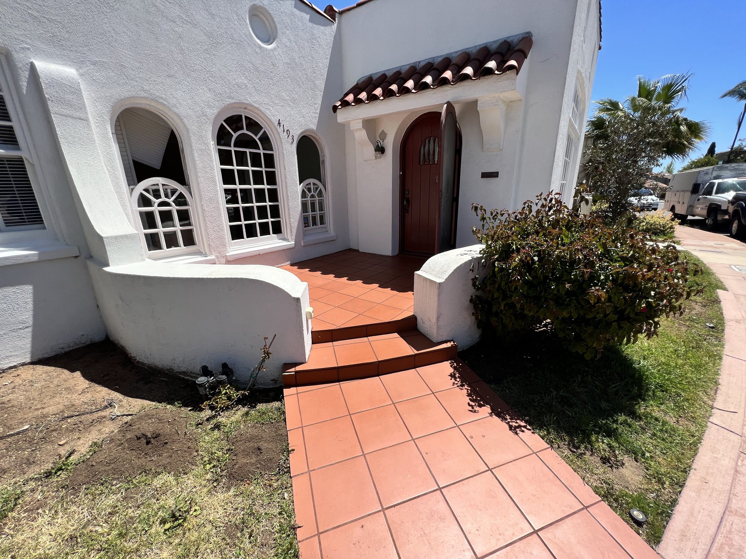
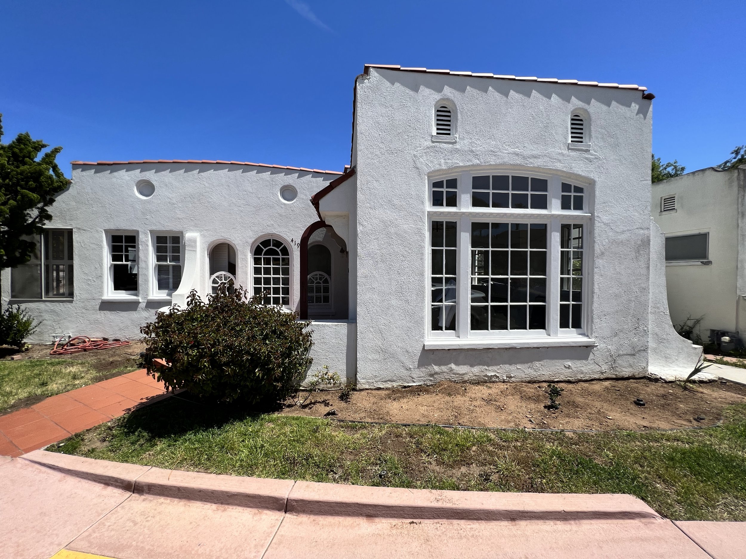
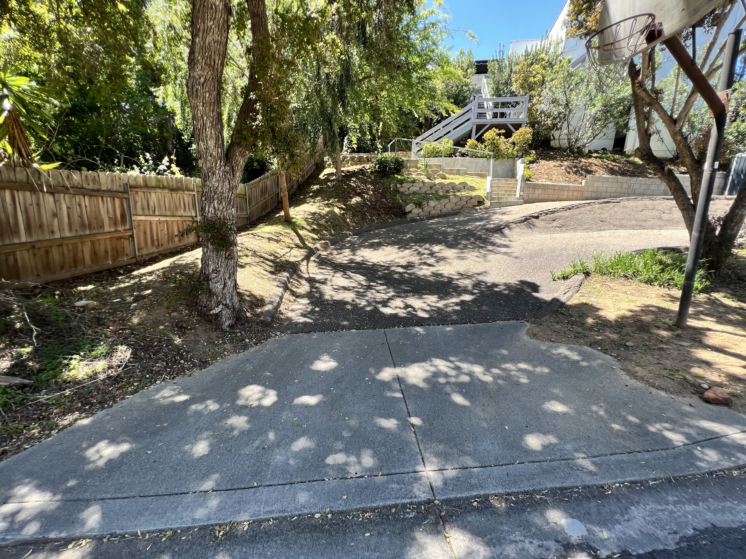
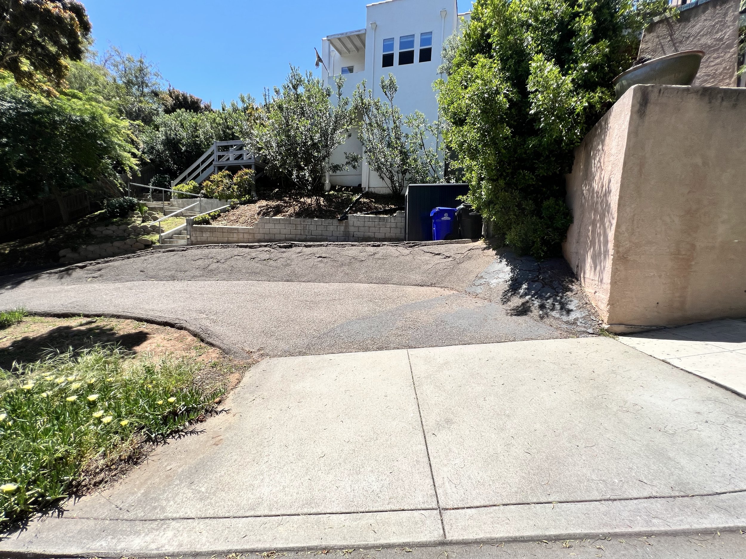
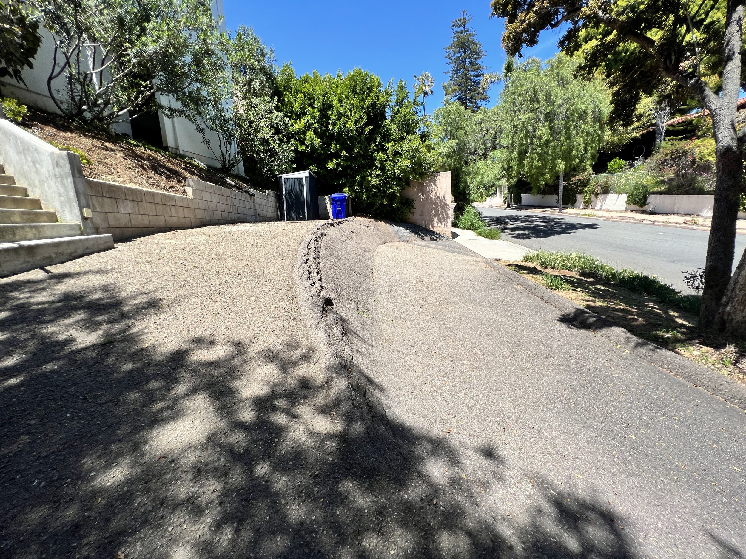
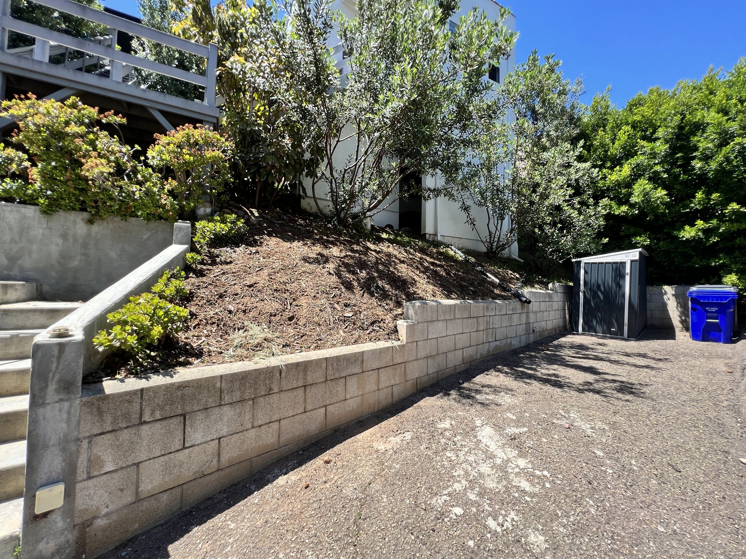
PROJECT DESIGN DRAWINGS
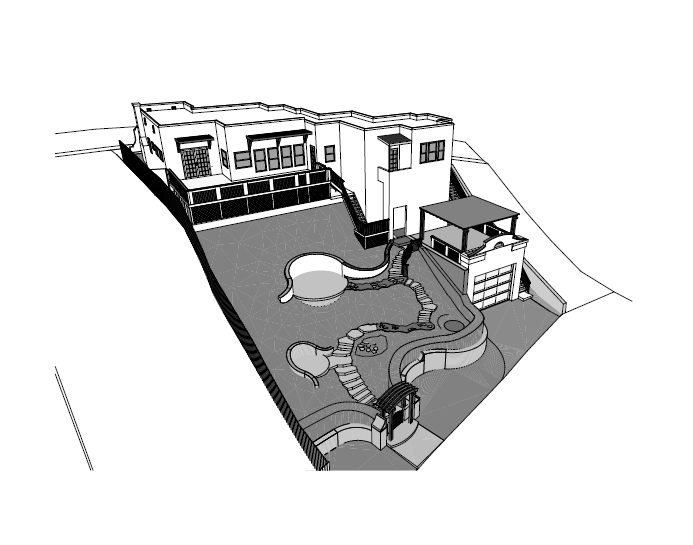
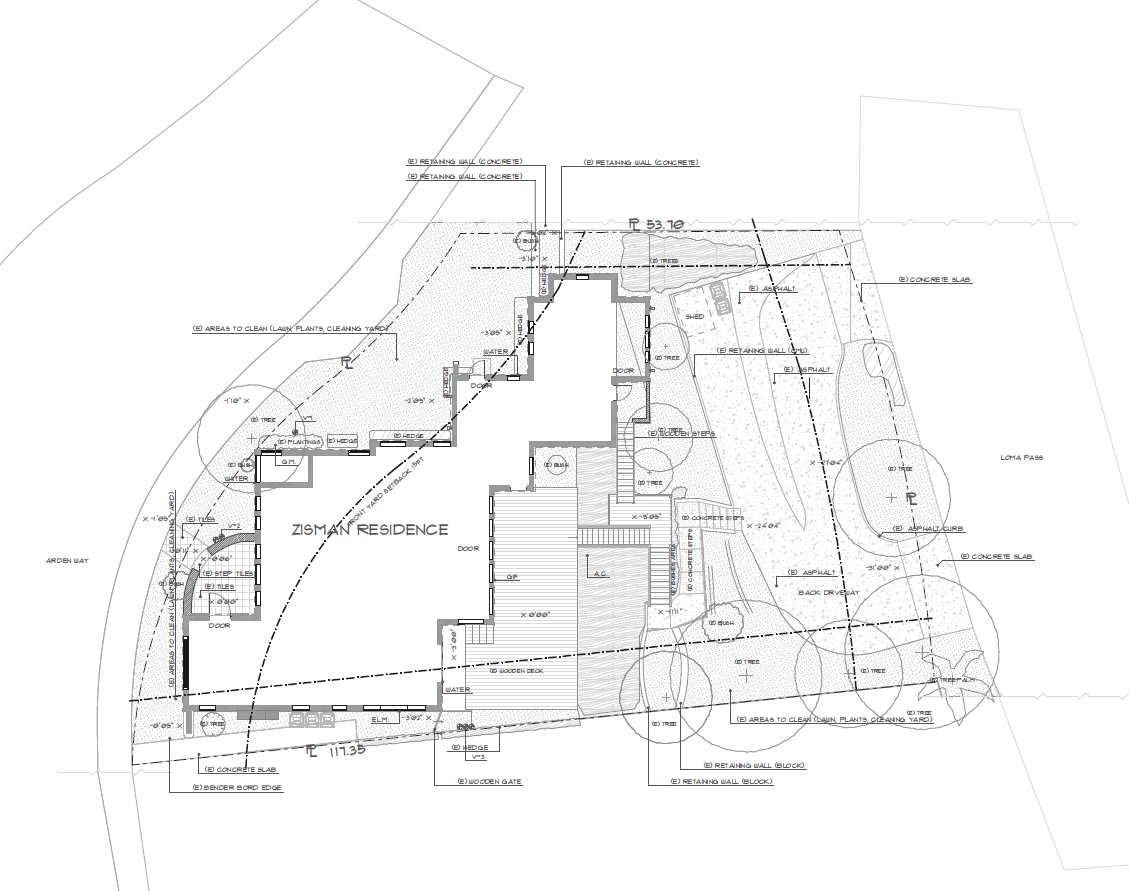
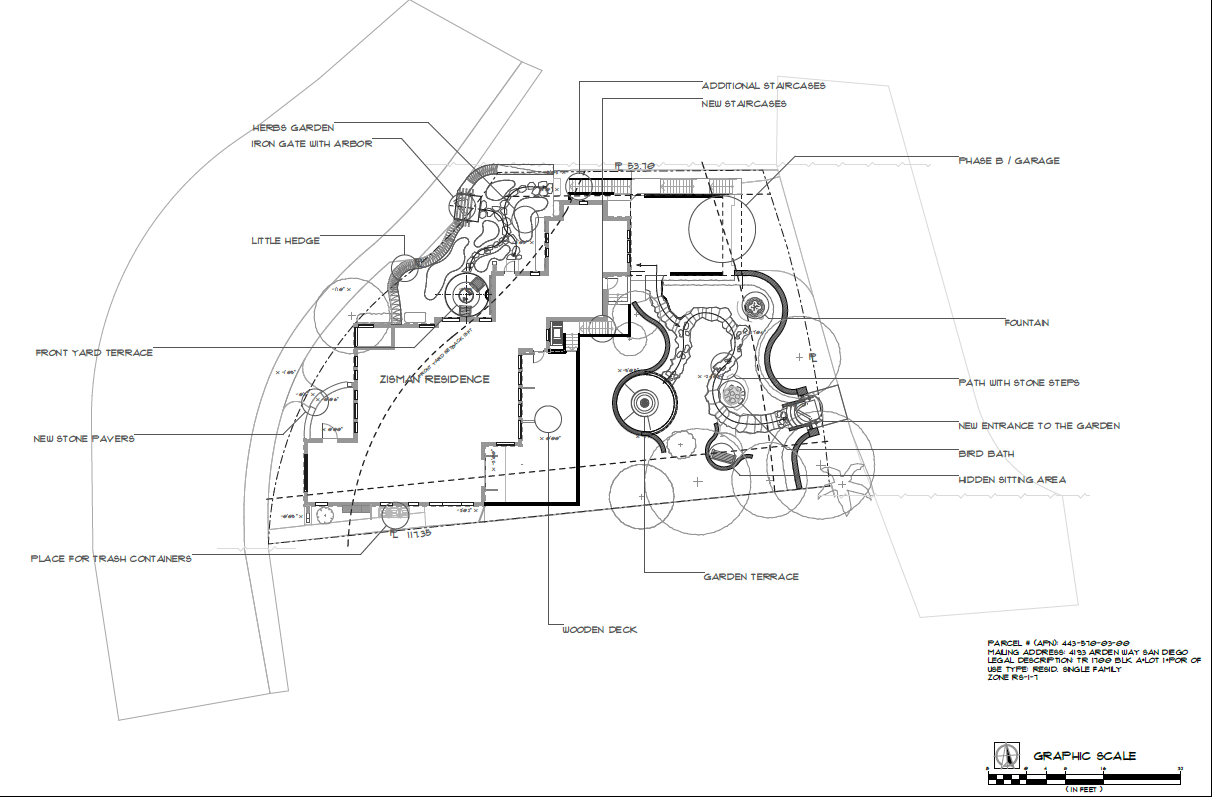
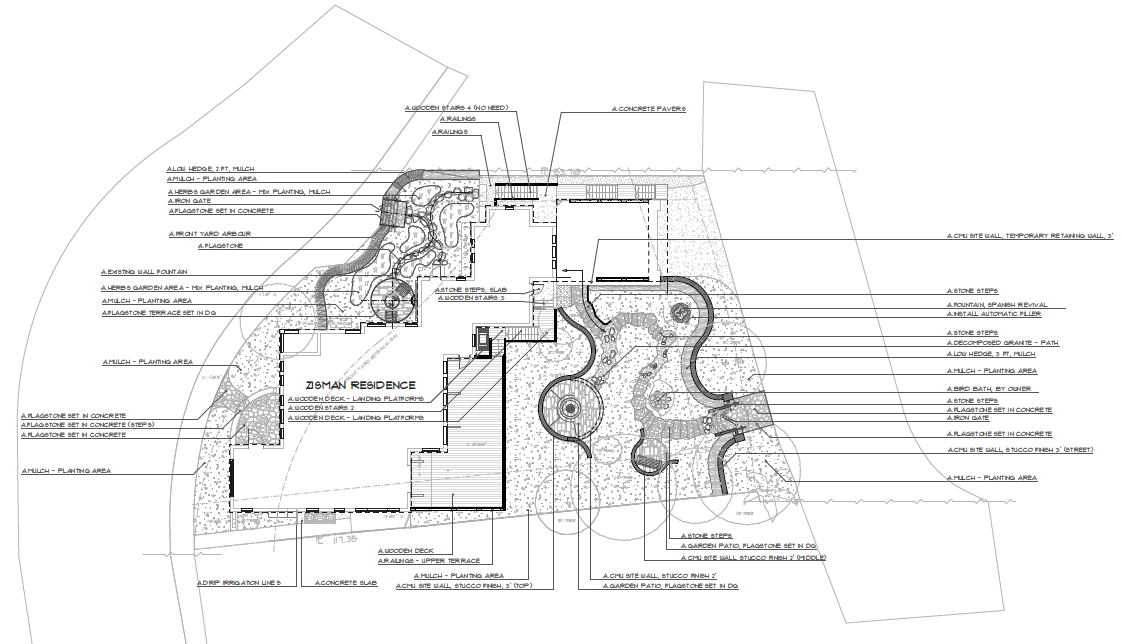
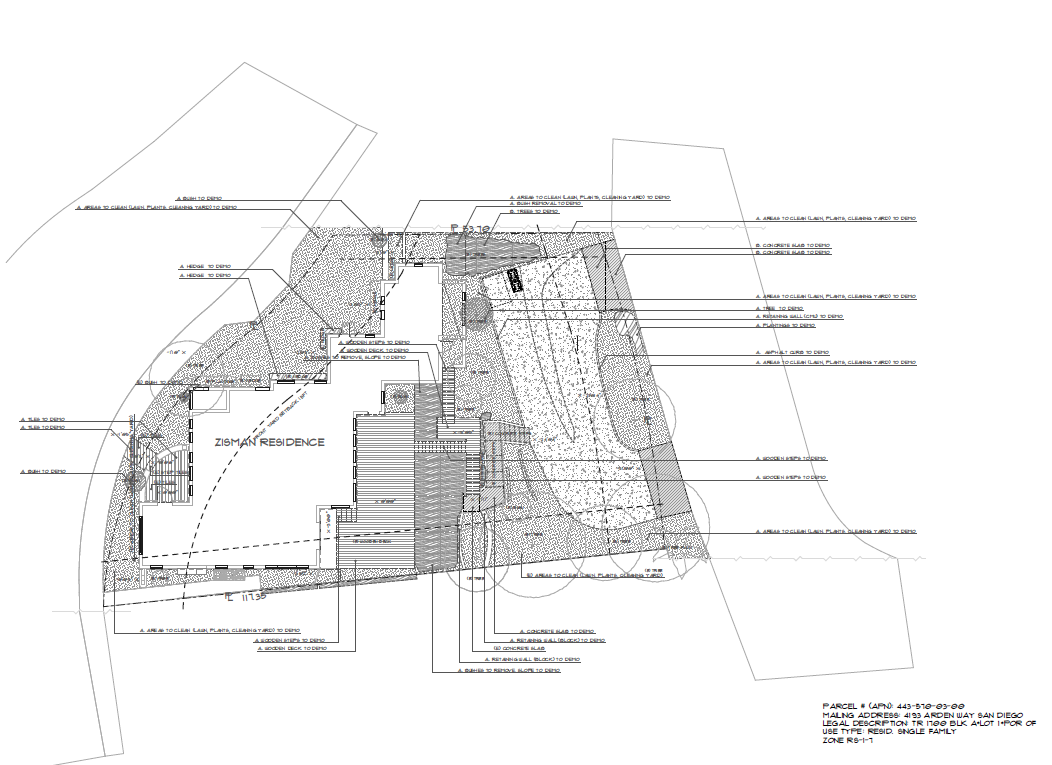
LASD Studio developed the concept with the vision of the garden as the heart and spirit of the property, rooted in the timeless elegance of the Spanish Colonial Revival style. The project is composed of three main zones: the welcoming front yard and entry sequence, a spacious deck for gatherings, and the intimate backyard Sanctuary Garden.
To enhance the gentle yet powerful aesthetic of the space, we introduced design elements characteristic of the style: wavy hedges, trellises, water features, patios, and arbors. Each element carries both functional and symbolic weight — creating rhythm, shade, and a sense of timeless beauty. In the backyard, a curved pathway system was designed to follow an organic flow of energy, guiding movement through the Sanctuary Garden and reinforcing the essence of harmony, reflection, and connection to nature.
Spanish Revival Garden – Coronado, California
A Spanish Colonial Revival garden in Coronado, California, blending Moorish details, courtyards, fountains, and lush planting. This design complements historic architecture with timeless Mediterranean elegance.
“A Timeless Landscape Inspired by Spanish Colonial Heritage”
Pool Garden Sketch
This Coronado estate reinterprets the elegance of Spanish Revival architecture through a carefully composed garden design. Rooted in the traditions of Mediterranean, Moorish, and Gothic influences, the landscape features courtyards, pergolas with vines, colorful tiles, and terracotta details that harmonize with the home’s historic architecture. A grand swimming pool, shaded outdoor rooms, and lush fruit tree plantings create both beauty and functionality, offering serene transitions from the street to private living spaces. Designed as a living cultural landscape, the garden merges history, ecology, and comfort, reflecting LASD Studio’s commitment to creating landscapes in balance with nature.
We began this journey by looking at historical documents about the property and dive into Spanish Revival essence.
Spanish Revival (Colonial Revival) 1915-1931 …
This style appears in North America during Panama - California Exposition. This is eclectic combination of early Spanish colonization of North and South America, started in Florida and California. Roots of this style coming from traditional Spanish, Mediterranean architecture with earlier influence of Moorish and Gothic architecture. This style became known as Spanish Revival, Colonial Revival or Spanish Eclectic. The main elements of this style are: Curves and arches, white stucco exterior and wall, colored tiles with Spanish ornament, terracotta roof tiles, plenty of balconies with beautiful ironwork, wooden doors and gates, cozy courtyards and patios with large terracotta pots small fountains. Sometimes we can see influence of Moorish architecture like lanterns with colorful glass and pavement of with special ornament.
Spanish Revival Style Diagram
Referred to as Spanish Revival, Colonial Revival, or Spanish Eclectic, the style is distinguished by:
Curved forms and graceful arches
White stucco walls and exteriors
Decorative, hand-painted Spanish tiles
Terracotta roof tiles and flooring
Balconies with wrought-iron railings
Heavy wooden doors and ornamental gates
Intimate courtyards and patios with fountains and terracotta pots
Moorish touches: colorful lanterns, geometric pavements, patterned tiles
This project in Coronado, California celebrates that tradition, reinterpreting it for a contemporary lifestyle while honoring the architectural heritage of the estate.
Historic Site Plan and Garden Details
Historic Architectural Elevations
Historical Research and Foundations
Our journey began by studying historical documents and original architectural drawings of the property. This research allowed us to fully immerse ourselves in the essence of Spanish Revival, ensuring that the garden design would not only complement the home but also expand on its cultural narrative.
Visual boards and material palettes were prepared to experience the spirit of the style before design development began. From tiles to lanterns, from pergola structures to Mediterranean planting, every element was carefully selected to harmonize with the house.
Herb Garden Mood Board
Hardscape & Paving Mood Board
Herb Garden Mood Board
~ 7 architectural elements of Spanish Revival Garden Style ~
Designing Transitions and Garden Zones
One of the main responsibilities of this design was to respect and enhance the architecture while creating fluid outdoor transitions. Key design strategies included:
Main entrance courtyard: A welcoming sequence with fruit trees and a pergola covered in vines, leading visitors toward the front door with the sound of a small fountain.
Street buffer: Planting fruit trees along the street edge creates privacy, reduces noise, and strengthens the sense of arrival.
Garden circulation: From the entrance, pathways extend toward the main garden, vegetable garden, guest house, and outdoor dining terrace.
Private courtyard & pool: A secluded courtyard integrates a 40-foot swimming pool, surrounded by Mediterranean and Moorish-inspired planting. Pergolas and shaded seating areas create comfortable gathering spaces for family and guests.
Spanish Colonial Revival - Full Site Masterplan - Coronado, Southern California
Moorish Influences
Subtle Moorish elements were integrated into the design — patterned paving, ornamental lanterns, and tilework — which blend seamlessly into the broader Spanish Revival vocabulary. These details add layers of history and texture, while maintaining authenticity and elegance.
Entrance Courtyard Detail
LASD Studio Philosophy
At LASD Studio, we design landscapes as living cultural systems — shaped by history, but always evolving with ecology. Every project aims to close the cycle of clean water, fresh air, fertile soil, and biodiversity for future generations.
Our Spanish Revival Garden in Coronado reflects this vision: it honors architectural tradition, enriches ecological performance, and creates a timeless sanctuary where people and nature thrive together.
Entrance Courtyard Perspective
Here we solved important issue of the traffic from the street by planting a fruit trees. Pergolas with vines will create a great transition, that will be followed by little additional courtyard fountain.
What a great way to come home.
From here, we can go to main garden, vegetable garden, guest house and garden table.
Garden Axis Plan with Fountain
Private courtyard shared with guests. Here we will have 40ft size swimming pool.
Pool and Patio Plan - enclosed patio - Spanish Revival Garden Design
Join Our Mission
We believe landscapes are essential for the sustainable continuation of life on our planet. Whether you are an individual, a business, or a public institution, we welcome you to join our mission of shaping, restoring, and evolving landscapes in balance with nature.
Baroque Garden Design in Hillcrest, San Diego
A Baroque-inspired garden in Hillcrest, San Diego. Designed with symmetry, geometric parterres, and sculpted greenery, this project revives the grandeur of European tradition while adapting to California’s climate and lifestyle.
“A Timeless Symphony of Geometry, Ornament, and Elegance”
Baroque Garden design in Hillcrest, San Diego
The Baroque Garden in Hillcrest, San Diego, reinterprets one of Europe’s most iconic landscape traditions for a modern private residence. Inspired by 17th-century Baroque gardens, this design showcases dramatic geometry, strong axial views, and ornamental detail — all while being adapted to Southern California’s climate and lifestyle.
Video walkthrough of a Baroque-inspired garden in Hillcrest, San Diego, showcasing parterres, symmetry, clipped hedges, fountains, and ornamental design adapted to Southern California living.
Baroque gardens were intended to illustrate the mastery of man over nature in a well structured composition to support architecture of the estate.
Please visit out
Series of Styles and Epochs of Art that Influenced Landscape Architecture and Garden Design.
Section #4 - The Spectacle of Renaissance & Baroque Gardens
Central to the design is the orchestration of space through symmetry, parterres, and focal points, creating a theatrical garden experience where every path and vista is carefully choreographed. Sculptural plantings, clipped hedges, and decorative paving set the stage, while water features and garden ornaments add layers of refinement.
Beyond its architectural beauty, the garden has been carefully planned with sustainable planting selections that honor the spirit of Baroque grandeur while ensuring year-round vibrancy in San Diego’s environment. This fusion of heritage and innovation results in a living work of art — a private sanctuary that reflects both cultural richness and modern luxury living.




