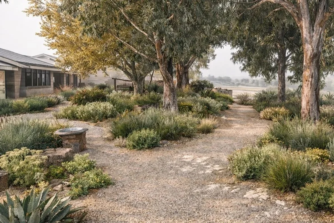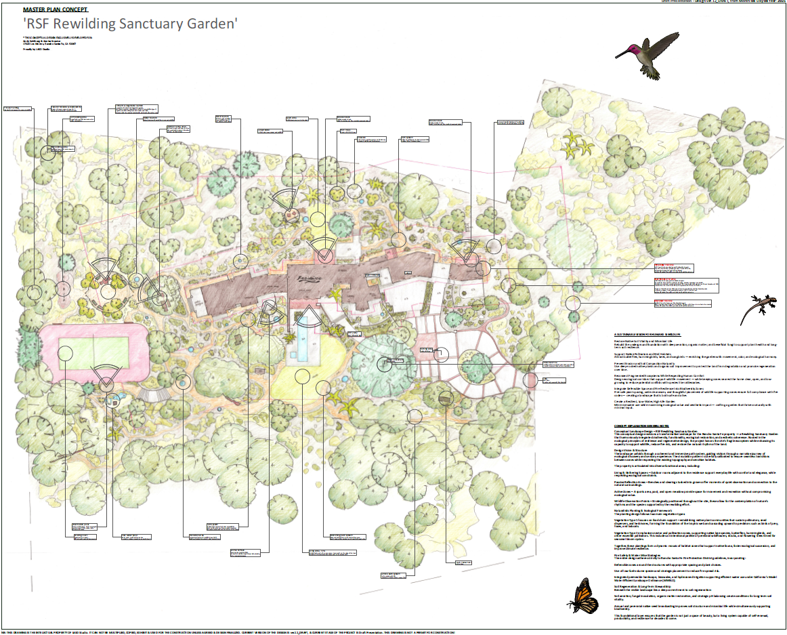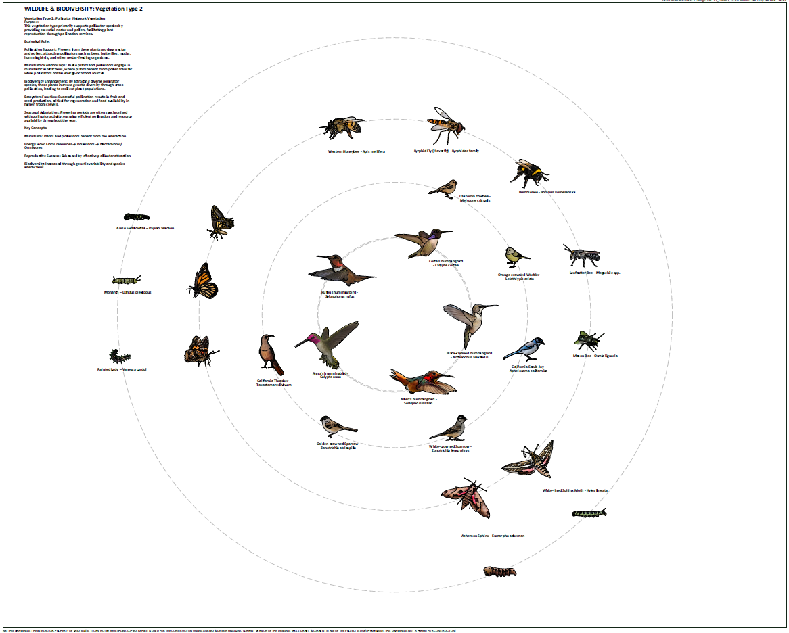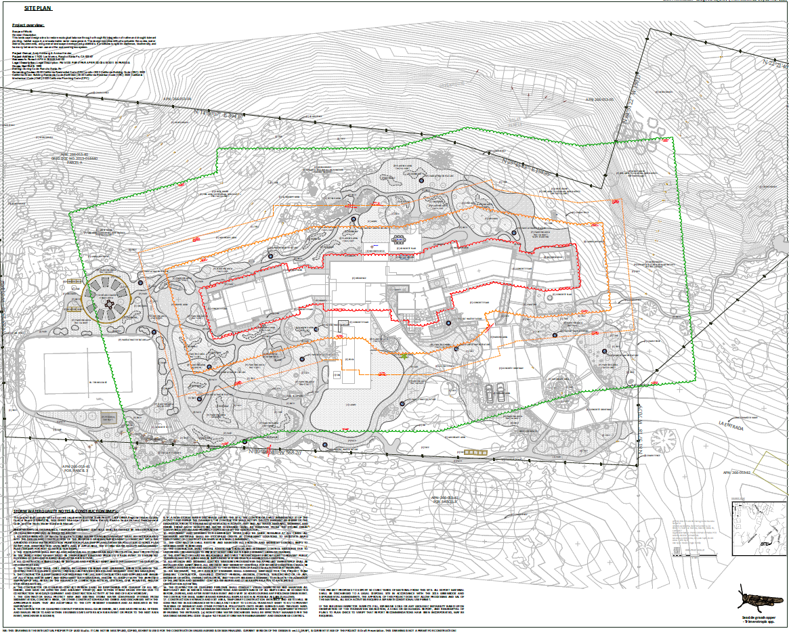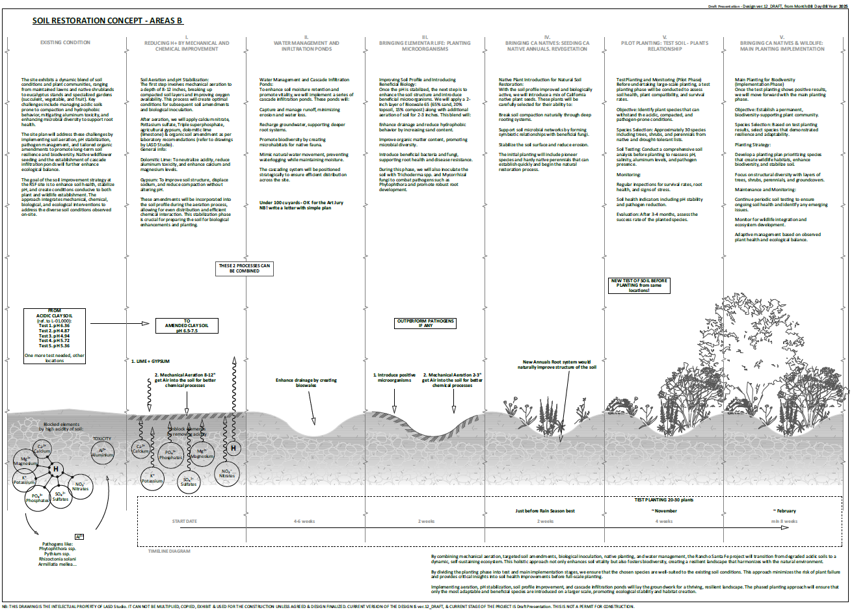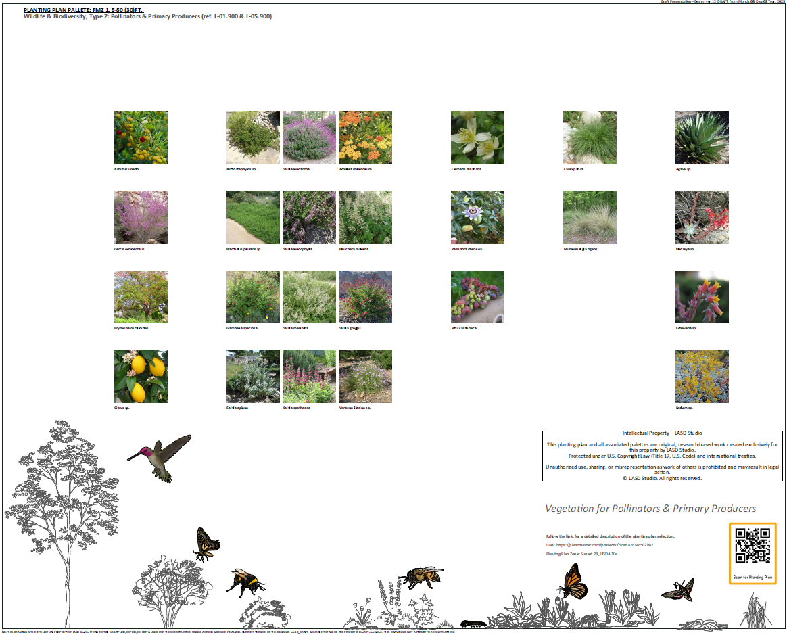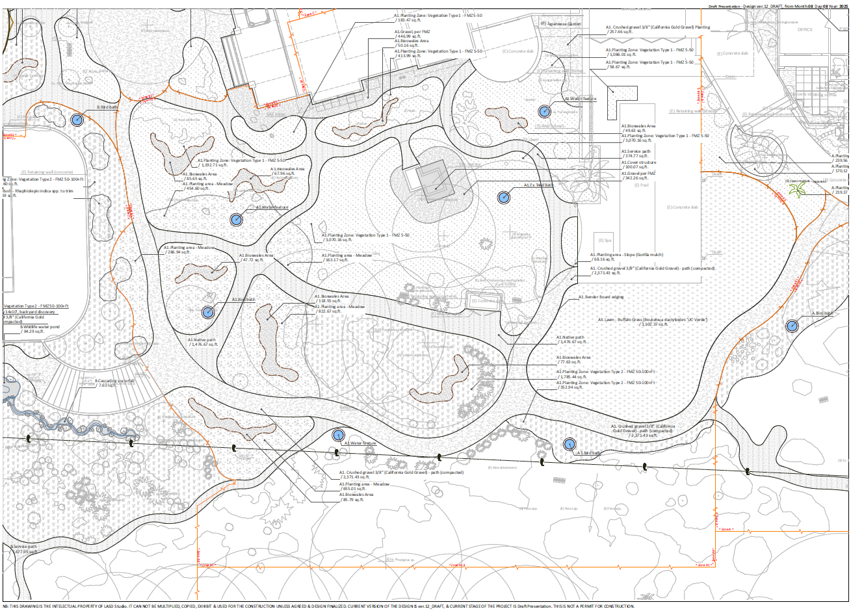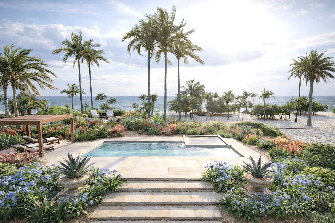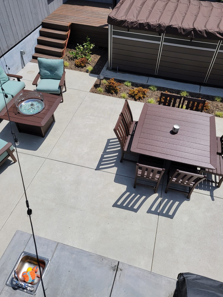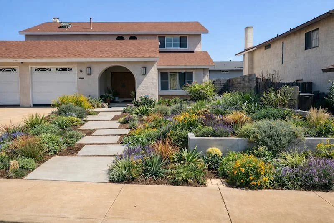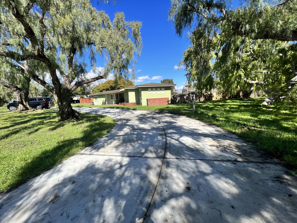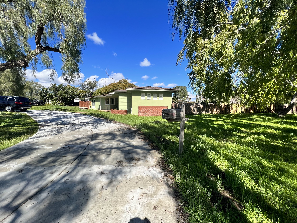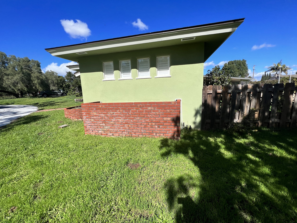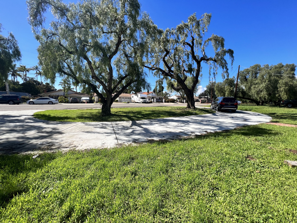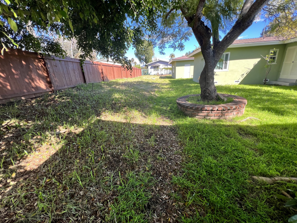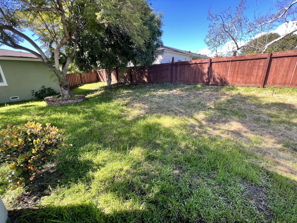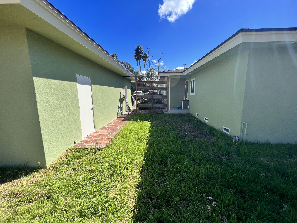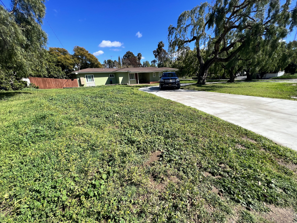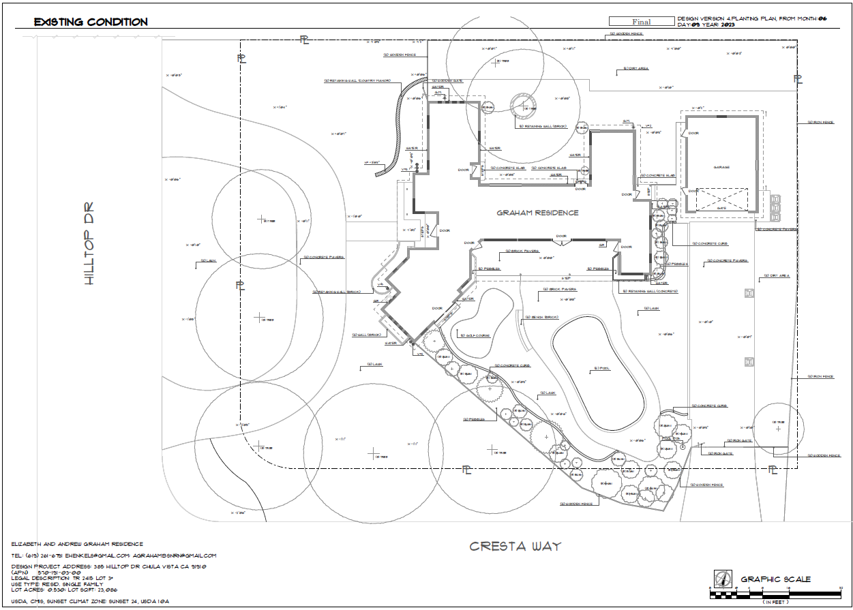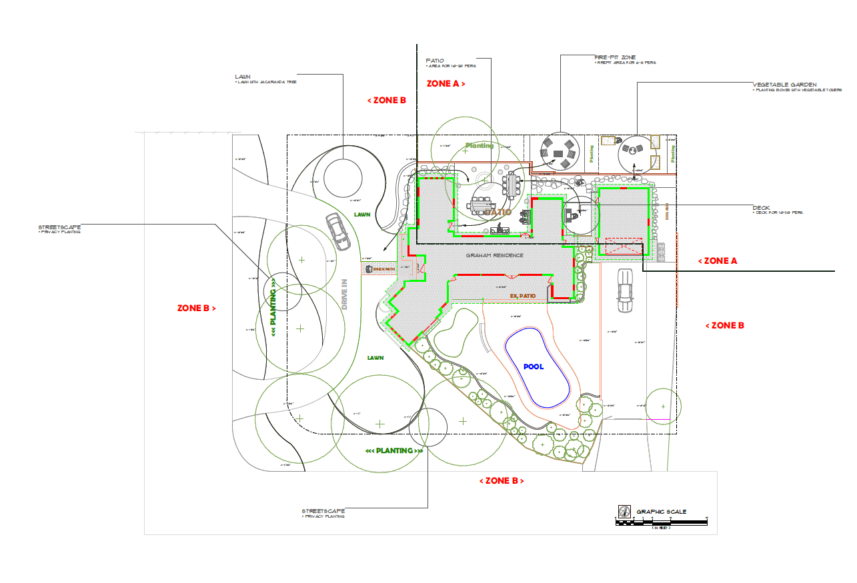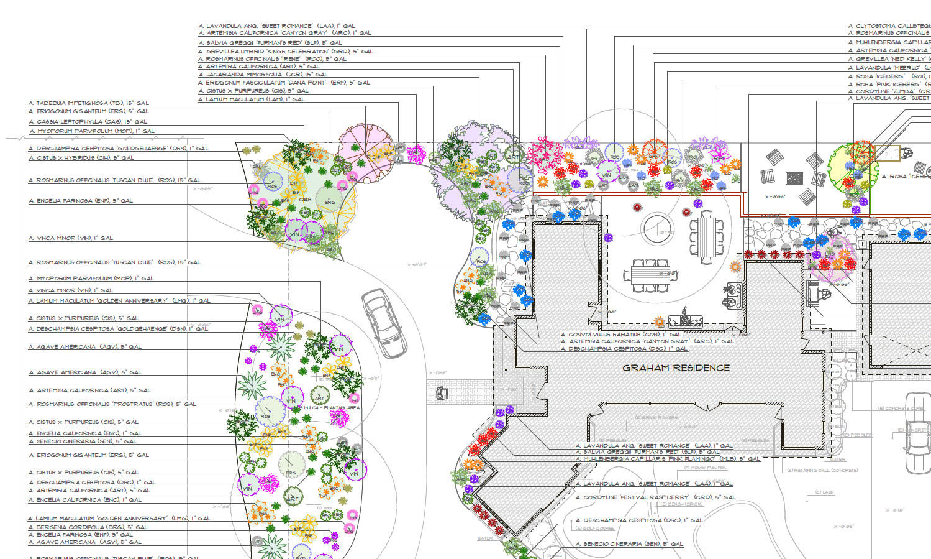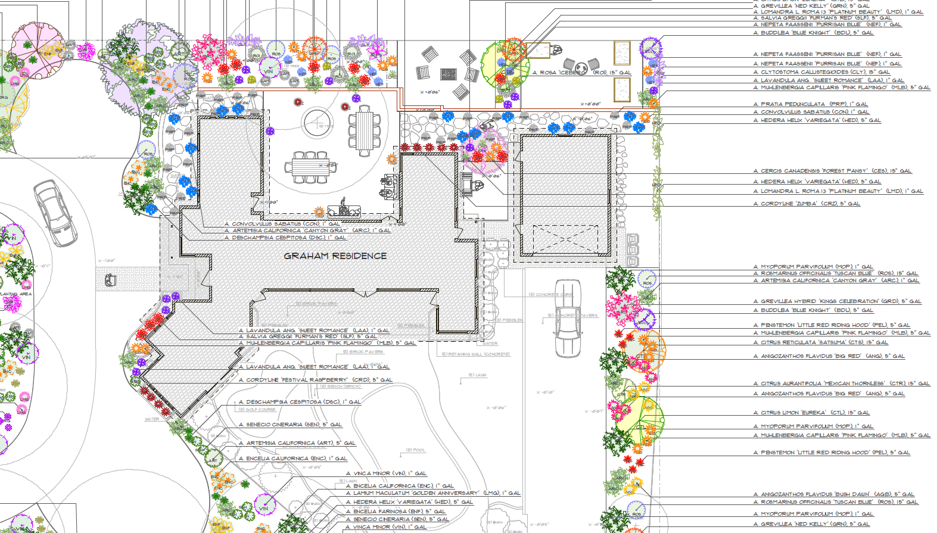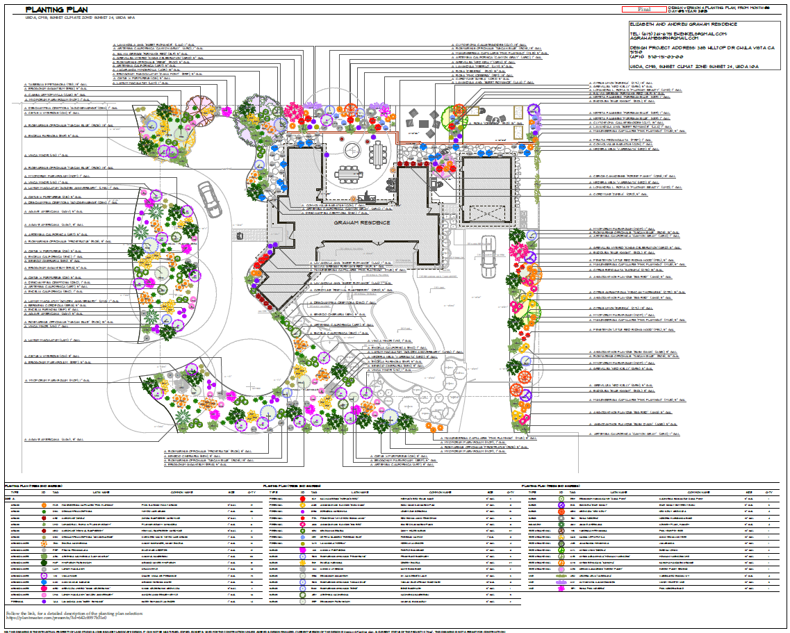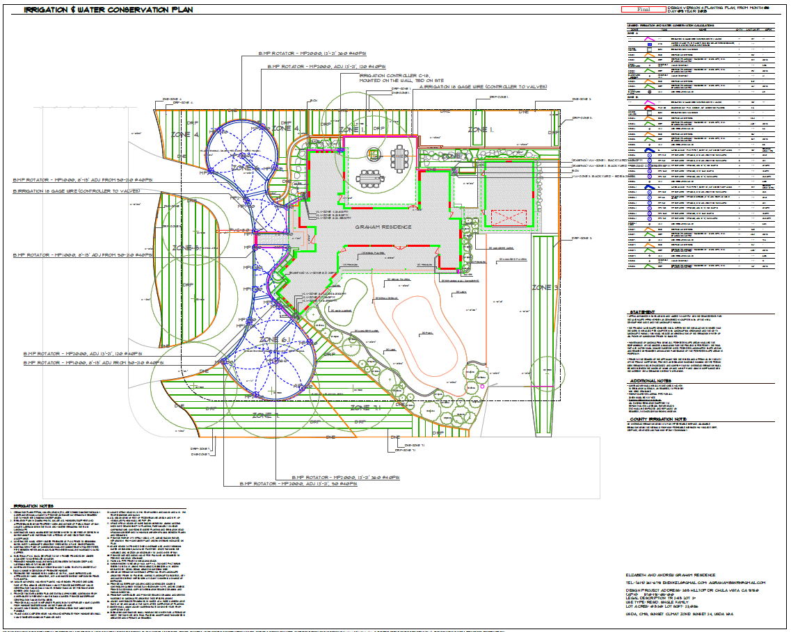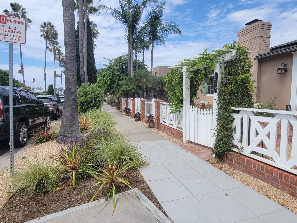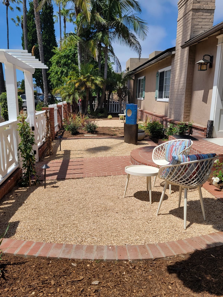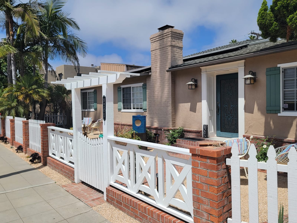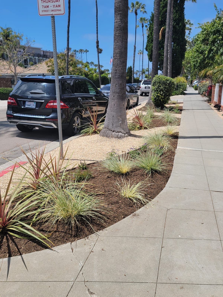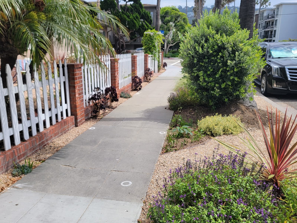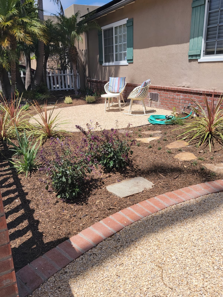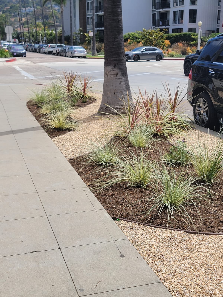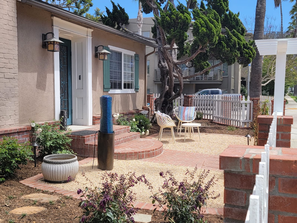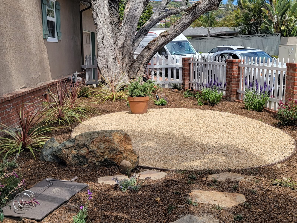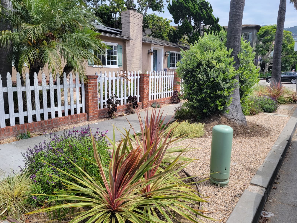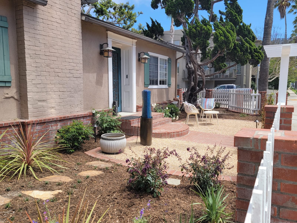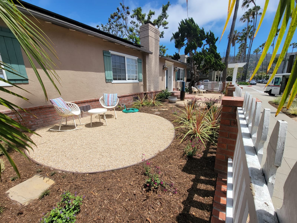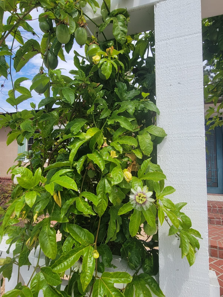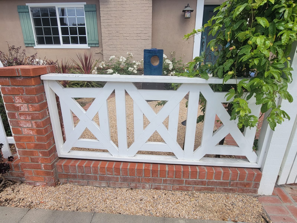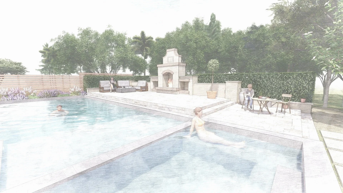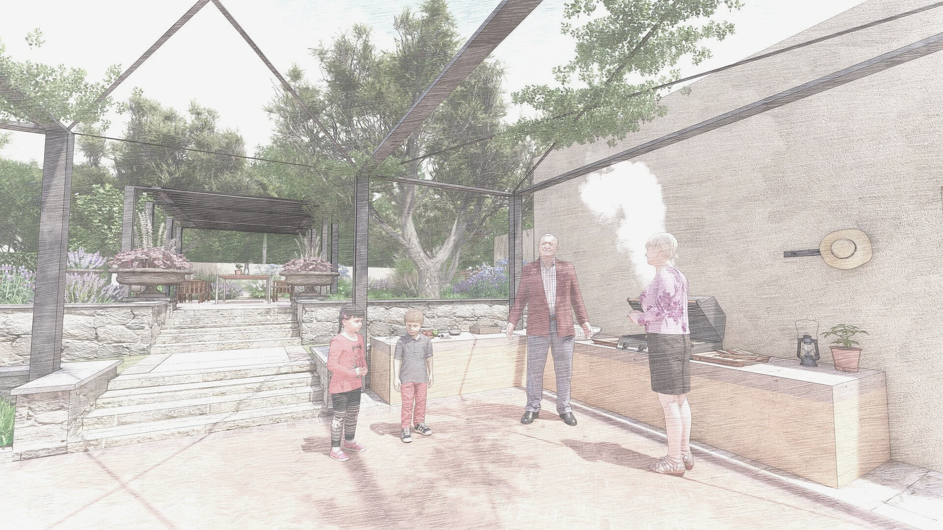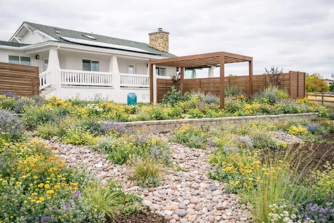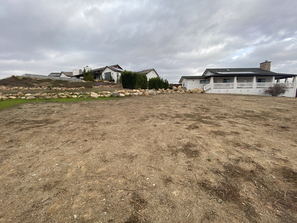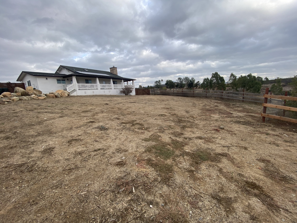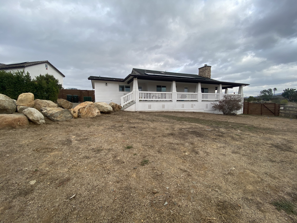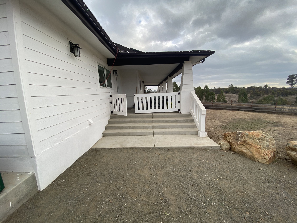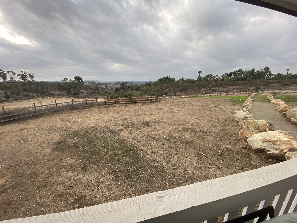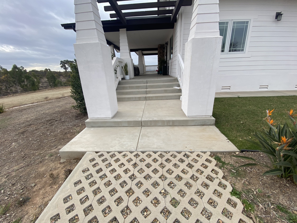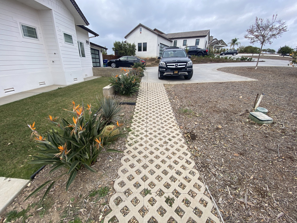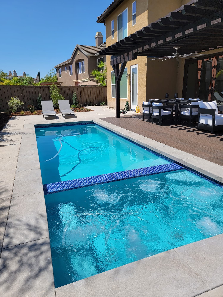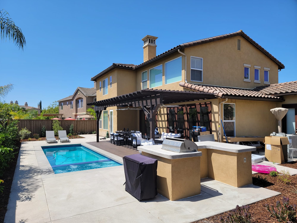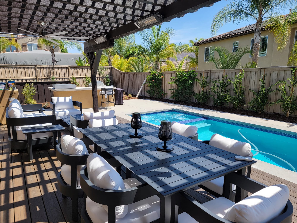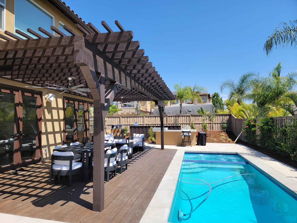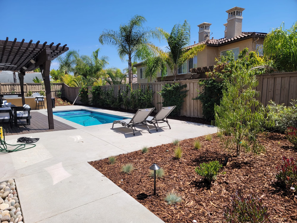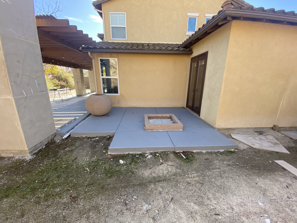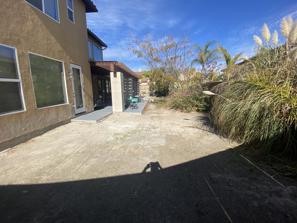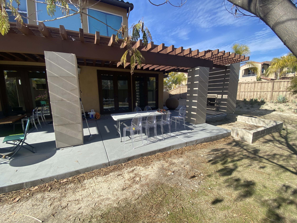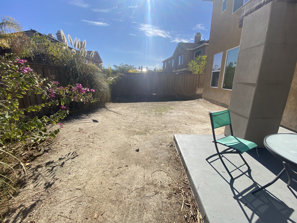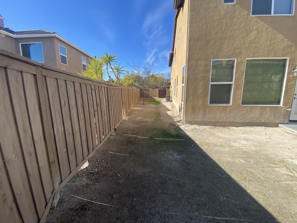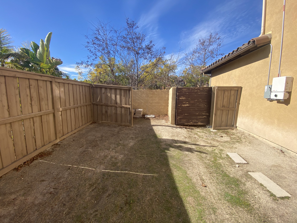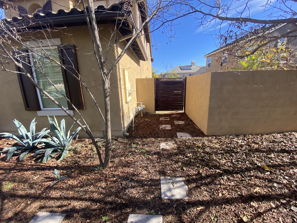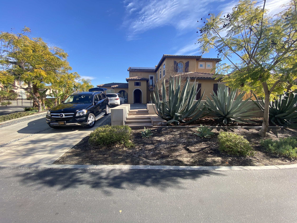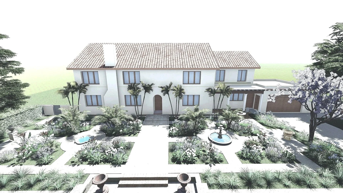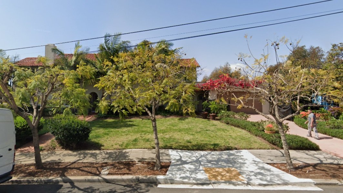Rancho Santa Fe Rewilding Sanctuary Garden
Rancho Santa Fe rewilding garden by LASD Studio - a fire-resilient, biodiversity-driven landscape architecture project integrating California native planting, fuel modification strategy, and long-term ecological design for large-scale estates.
“A Living Legacy: Proudly Designed as an Evolutionary Landscape for Future Generations.”
This project reflects a direction I’ve been developing since 2008: gardens designed as living ecosystems — resilient, biodiverse, and intended to evolve for decades.
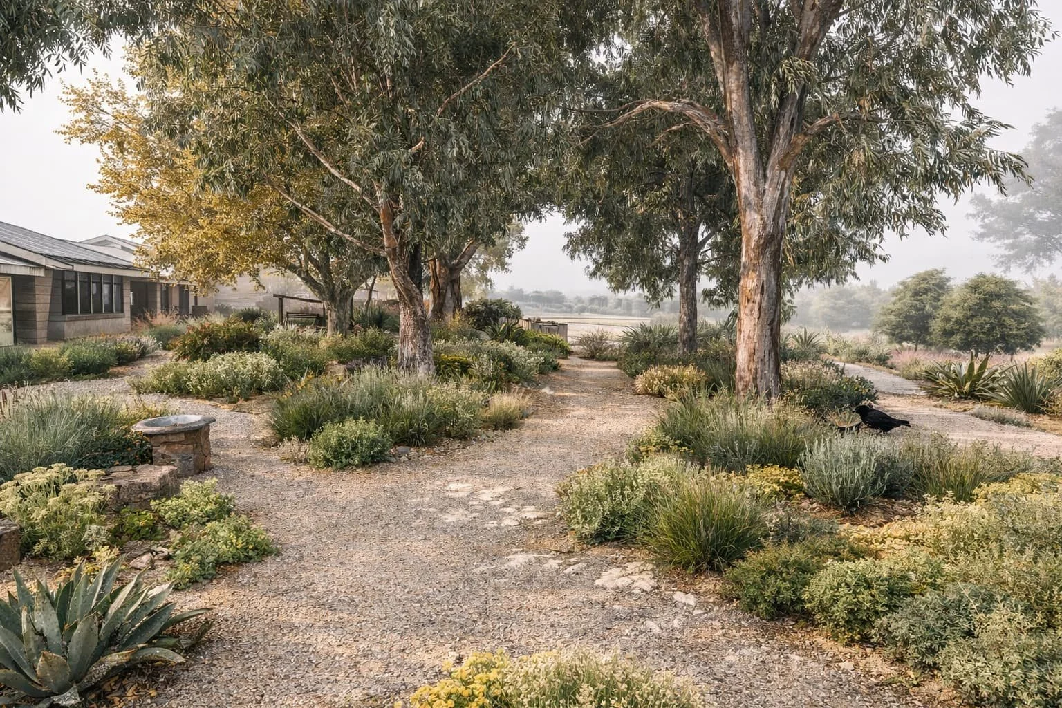
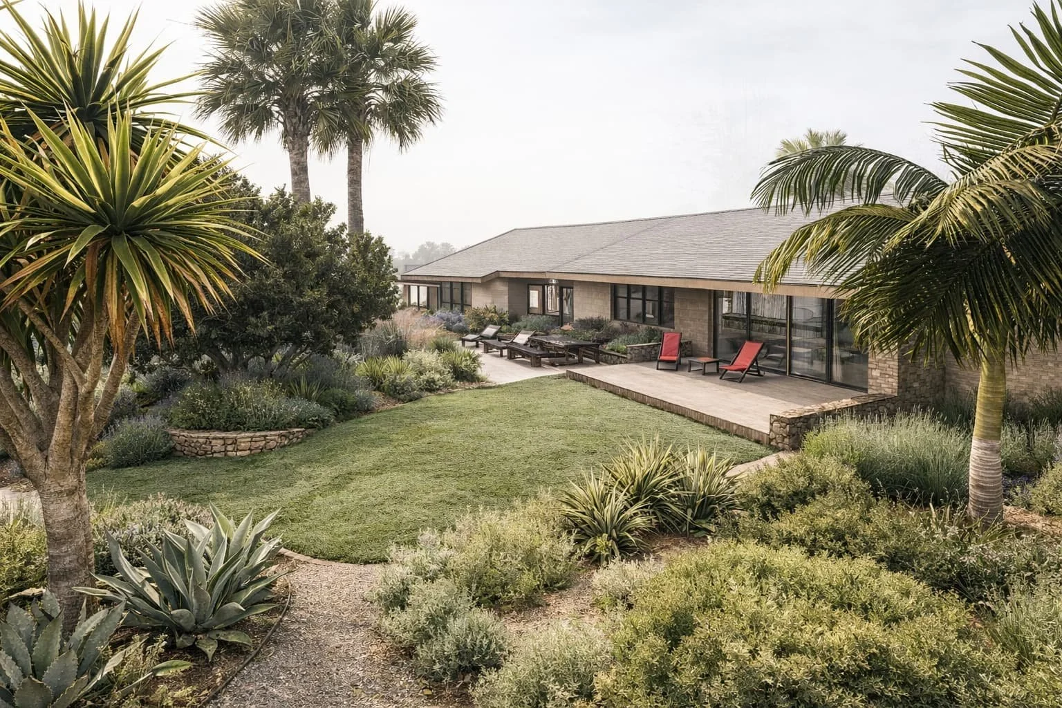
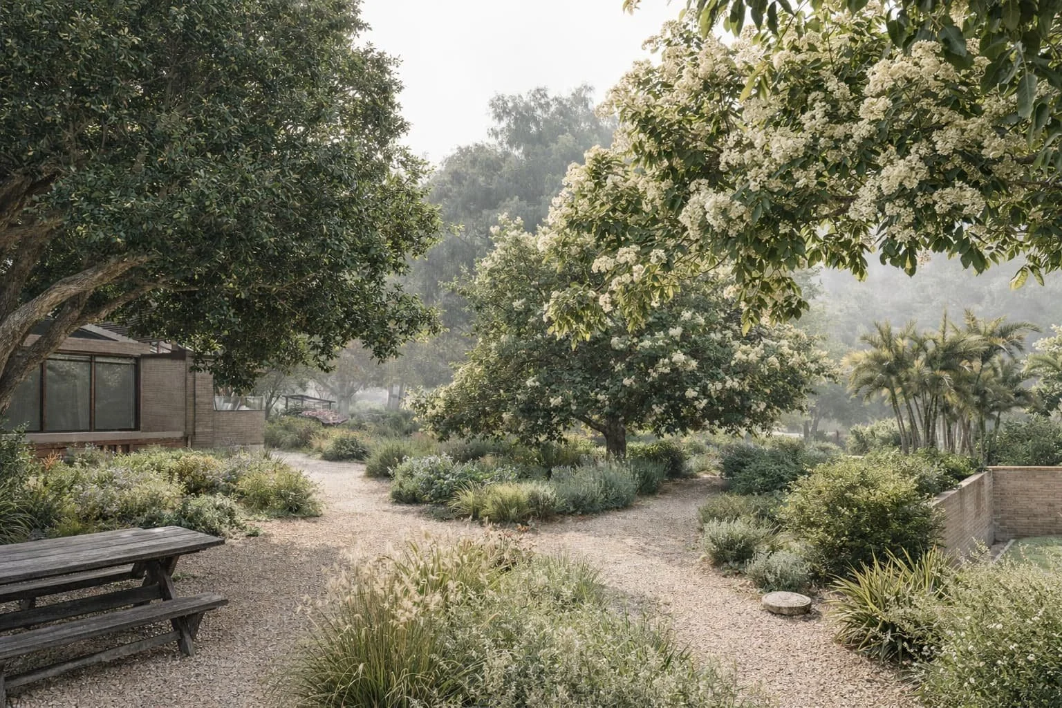
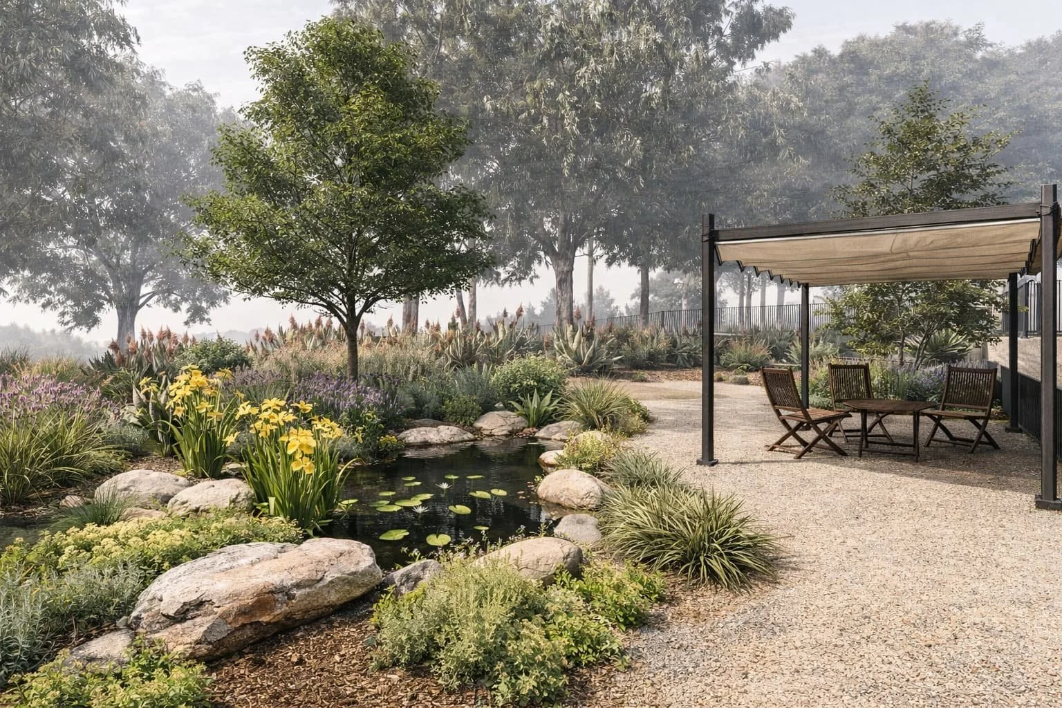
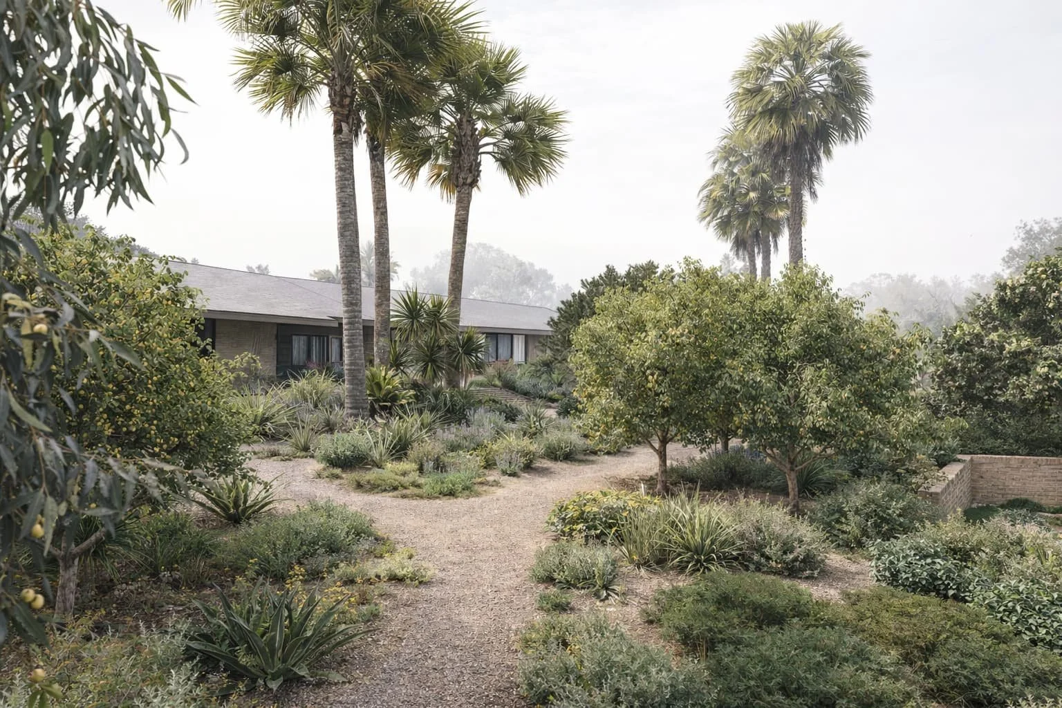
In Rancho Santa Fe, where water, wildfire risk, and ecological fragmentation are no longer abstract issues, a garden can either become a fragile surface that demands constant control - or it can become a living system that grows more resilient with time. The Rancho Santa Fe Rewilding Sanctuary Garden was designed as the second kind: a legacy-level ecological landscape that reconnects beauty with function, and elegance with reality.
Created by LASD Studio in collaboration with The Image of Nature, the design rethinks the property as an evolving habitat. It is structured to reduce wildfire vulnerability, regenerate biodiversity, and restore the “biological intelligence” of the land: from soil microbes to pollinators, birds, reptiles, and the predator presence that stabilizes an ecosystem over the long horizon.
Location: Rancho Santa Fe, California
Studio: LASD Studio — Landscape Architecture, Sustainability & Design
‘Rewilding Sanctuary Garden’, A Living Legacy: Designed as an Evolutionary Landscape.
Concept & Vision
This is not a native garden in the simplistic sense of replacing exotics with natives. It is a designed ecological structure - shaped by fuel modification constraints, drought realities, and the desire to create a property that feels calm, refined, and fully intentional, while also functioning as habitat.
The landscape is organized through a connected system of fire-resilient circulation routes, habitat-based planting typologies, micro-graded landforms that slow and infiltrate rainwater, and a soil restoration strategy that treats biology as foundational infrastructure. The goal is not a single “final image.” The goal is a trajectory: a landscape that becomes stronger, richer, and more self-supporting over time.
Conceptual Design Sketch, Phase 1. Design
Wildlife and biodiversity, trophic layer establishment of pollinators.
Renderings
The renderings on this page show the intended atmosphere and spatial experience: the way paths become calm firebreaks rather than defensive strips, the way planting masses are shaped as habitat edges, and the way water harvesting can be expressed as landform rather than hidden engineering. These images are not “promises of identical outcomes.” They are a clear design intention — the direction the project is moving toward.
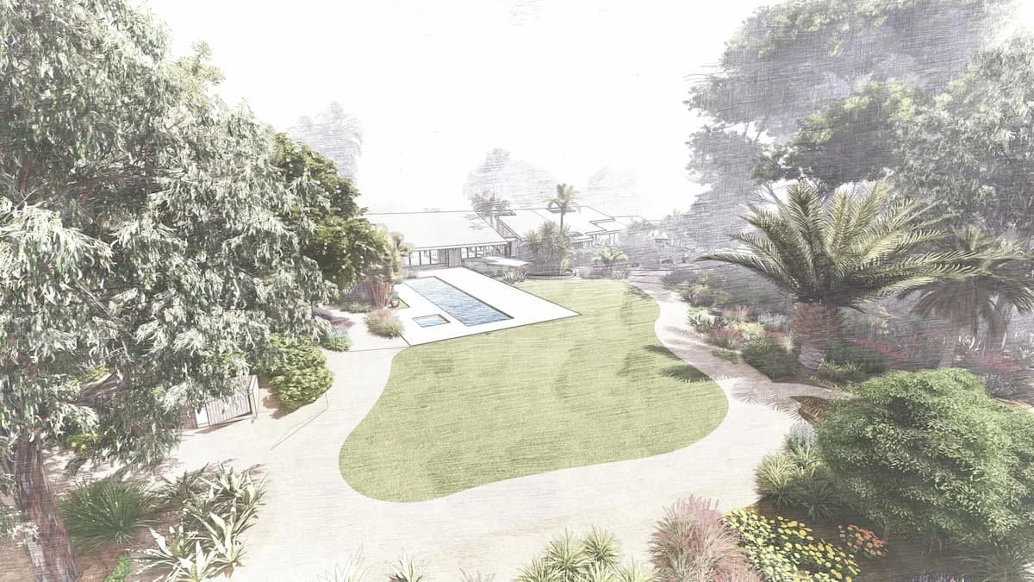
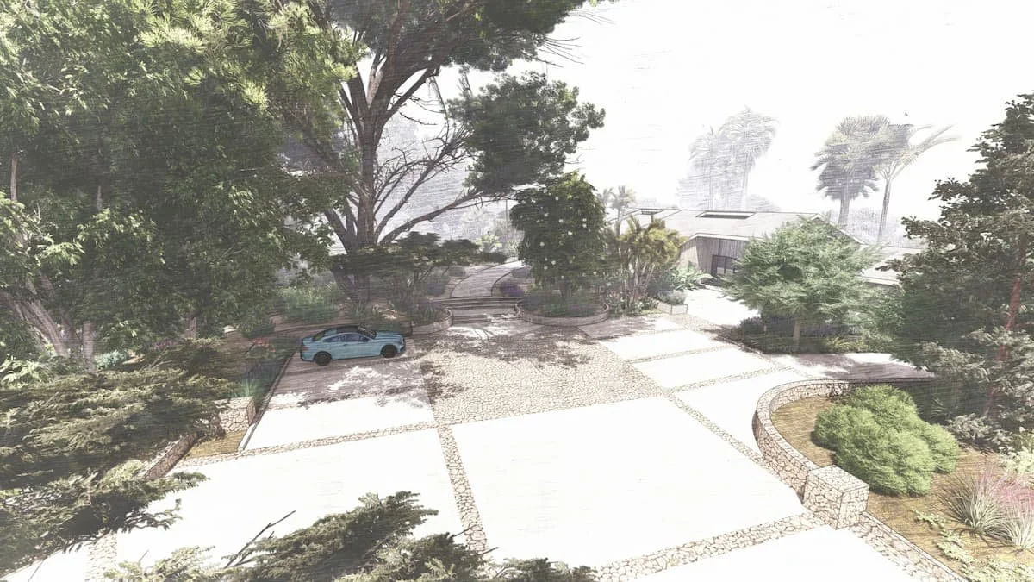
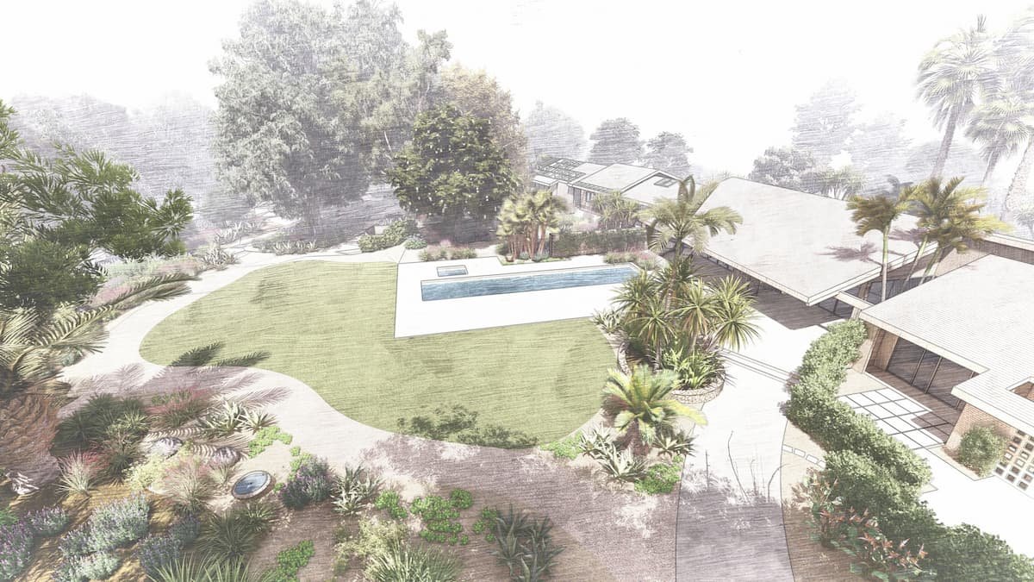
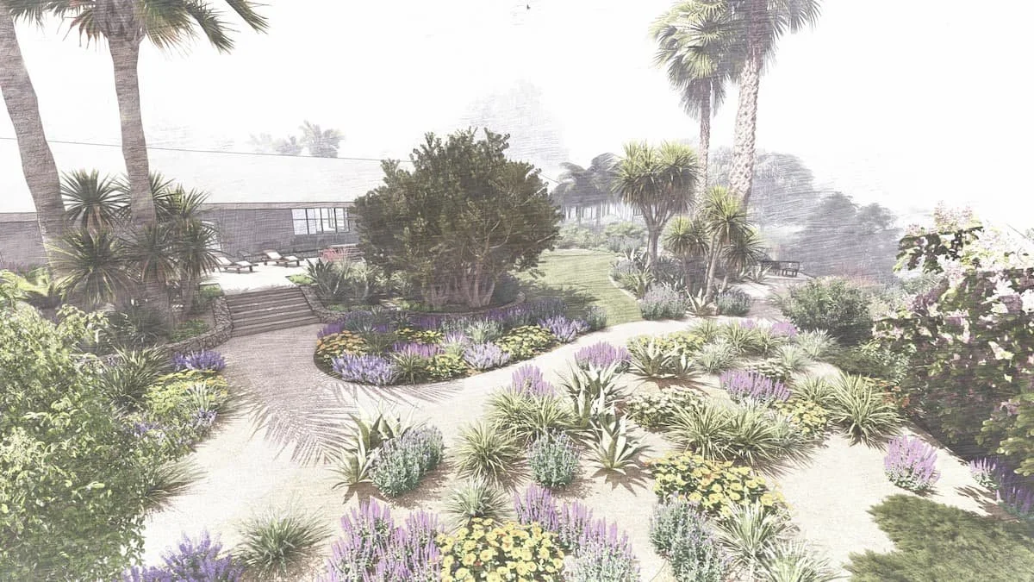
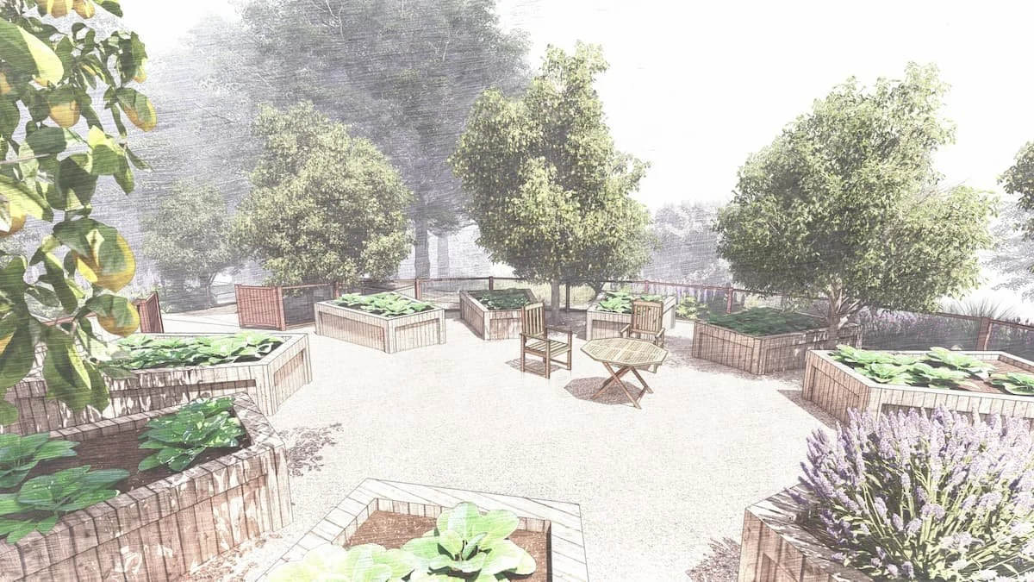
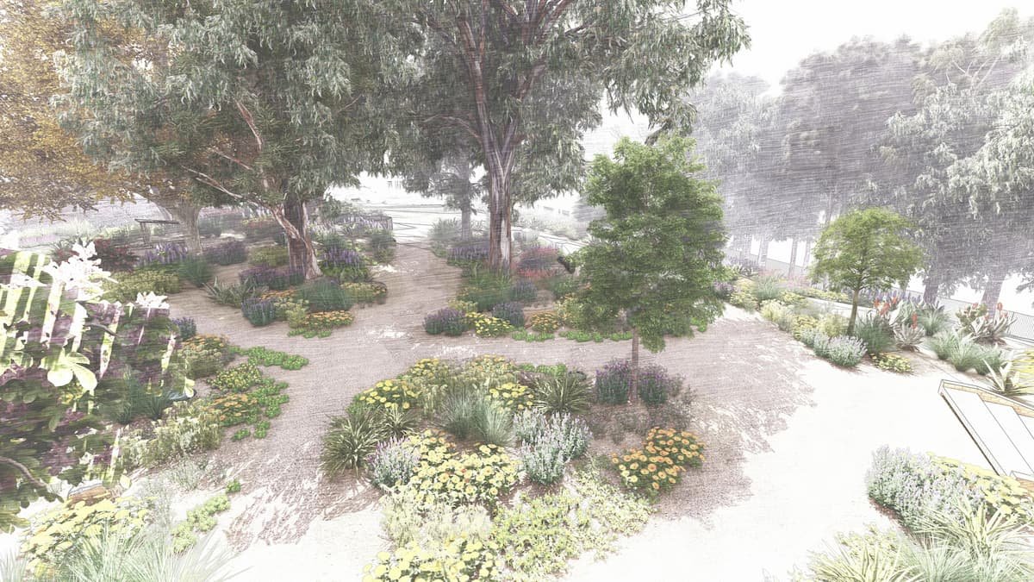
The drawings included here are selected to communicate something most portfolio pages avoid: how the landscape is actually structured to perform.
The master plan provides the overall composition and intent. The fuel modification plan shows how risk constraints become a coherent spatial framework. The grading and bioswale strategy demonstrates how water is slowed, absorbed, and redistributed across the site. The hardscape plan focuses on constructable geometry, circulation logic, and the materials that make the landscape durable. The wildlife and biodiversity diagrams show the habitat logic in a way that is visually legible, and the soil restoration concept explains the phased approach that allows a living system to establish with stability rather than fail through rushed planting.
Context: why Rancho Santa Fe landscapes must evolve
Southern California estate landscapes exist inside a set of pressures that continue to intensify: longer dry seasons, rising water costs, greater wildfire volatility, and shrinking habitat continuity. In many high-end properties, the default landscape model still assumes stable climate conditions and unlimited maintenance. That model is becoming fragile.
This project responds by designing the property as an ecological system with structure. It does not rely on heavy irrigation to force appearance. It does not rely on plant novelty as the main aesthetic driver. Instead, it builds a framework where water, fire, biodiversity, and human use are designed together so that each layer supports the others.
Wild-fire prevention strategy & Design narrative coordination
Fuel modification as design structure, not compromise to the design
Fuel modification requirements often produce landscapes that feel stripped, defensive, and ecologically empty. The design approach here treats fuel modification zones as a framework that can still carry beauty — and can still carry habitat.
Rather than thinking of fuel zones as something that is “drawn over” the design at the end, the zones shape the design from the beginning: how planting is spaced and layered, where circulation routes become natural firebreaks, how maintenance access and visibility are resolved, and how the transitions between zones remain soft instead of abrupt. When this is done correctly, compliance does not erase atmosphere. It becomes part of the logic of the place.
Water harvesting through grading and bioswales
In many landscapes, water is treated as a utility delivered through irrigation. In this project, water is treated as something the land can hold and distribute intelligently — especially during episodic rain events that, if unmanaged, become erosion and loss.
The grading concept is designed to slow runoff, support infiltration, and create subtle moisture gradients across the property. Bioswales are not only technical devices; they become landscape form, shaping planting conditions and supporting microhabitats. Over time, this shifts the site away from dependency and toward resilience.
Soil restoration: biology as infrastructure
A rewilding garden cannot be built on dead soil.
Soil here is treated as living foundation. The restoration approach is phased: stabilizing conditions, improving aeration and structure where needed, introducing and supporting microbial life, and using pilot planting as a feedback loop before scaling larger planting areas. This reduces risk, improves long-term performance, and allows the landscape to establish as a system rather than as a fragile composition that requires constant correction.
Soil restoration strategy for a long time sustainable development of life
Planting typologies based on habitat and trophic stability
Instead of organizing the planting as a list of species, the project organizes planting as a set of typologies - each with an ecological role.
Some planting zones are structured for trophic network stability: shelter, food chain support, nesting opportunities, and the layered complexity that allows multiple species to coexist. Other zones are structured specifically for pollinator continuity, supporting hummingbirds, bees, butterflies, and seasonal nectar/pollen presence through time. The result is a landscape where biodiversity is not decorative; it is functional and intentional.
1 of 3 different wildlife and biodiversity specific planting design
Hardscape: elegance that does real work
Hardscape in this project is not separate from ecology. Paths and terraces are designed as both human circulation and risk-aware structure. In fire-prone landscapes, circulation can become strategic firebreak logic without ever feeling like a “fire plan.” When done with care, these routes feel natural and calm — and they are also practical, durable, and buildable.
This is the core LASD Studio approach: performance without losing architectural clarity.
Hardscape, site plan layout
A note on maintenance
A landscape like this does not necessarily require more maintenance — but it requires a different kind of maintenance.
The establishment phase matters. Early monitoring matters. Selective pruning and zone-appropriate upkeep matter. Over time, when the system is structured correctly, the landscape becomes more stable and less wasteful than ornamental landscapes that depend on constant irrigation, constant replacement, and constant aesthetic control.
The Rancho Santa Fe Rewilding Sanctuary Garden is a blueprint for how high-end landscapes can evolve: not into scarcity aesthetics, and not into ecological performance that sacrifices beauty, but into environments where science, atmosphere, and long-horizon resilience exist as one coherent design.
If you are considering a legacy-level landscape in Rancho Santa Fe or coastal Southern California, LASD Studio can share process, phasing, and feasibility during consultation.
Learn more about LASD Studio research - https://www.lasdstudio.com/research
The Pearl of the Sea — A Nautical Garden in San Diego
A coastal-inspired front yard transformation in San Diego — The Pearl of the Sea blends art, ecology, and mid-century modern craftsmanship. Designed by LASD Studio, the garden mimics coral life through sculptural concrete, breeze blocks, lava stone, and drought-tolerant planting — a living work of art born from a freediver’s love for the ocean.
“A coastal-inspired garden that captures the beauty of underwater life through coral-like planting, sculptural concrete, and sustainable San Diego elegance.”
The Pearl of the Sea - video presentation of Mid-Century Modern Landscape Architectural Design
Concept & Vision
The clients dreamed of a garden that would let them feel the ocean every day — its colors, textures, and rhythms — right outside their front door. Inspired by their love for the sea, LASD Studio designed The Pearl of the Sea, a coastal-themed landscape that mimics the beauty and harmony of underwater life. This garden blends artistic composition, ecological sensitivity, and innovative hardscape detailing to create one of the most distinctive front-yard landscapes in San Diego. As a freediver deeply in love with the ocean, LASD Studio’s principal Yura Lotonenko immediately envisioned how this garden could embody the serene, living world beneath the waves — transforming that vision into an expressive and sustainable landscape experience.



~ Where breath of the Ocean meets free Spirit ~
Design Narrative
This garden is conceived as a living coral reef emerging from land — a poetic transition from ocean depth to coastal terrain. Each element, from planting to material texture, was carefully chosen to echo the forms and rhythms of marine ecosystems, creating a place that is both sculptural and sustainable.
Concept: Coral reef landscape — a terrestrial expression of the ocean’s life forms
Theme: Regenerative coastal minimalism with sculptural hardscape detailing
Location: San Diego, California
~ It’s all begun with a dream ~
Conceptual Sketch — Coral Planting: The Dream Behind The Pearl of the Sea
Hardscape & Materials - State of Art
The hardscape serves as the structural backbone of the garden, reflecting both craftsmanship and imagination:
Concrete deck & paths — smooth, coastal-inspired surfaces with aggregated glass inlays, creating a shimmering “sea glass” effect reminiscent of the ocean floor.
Nautical rope railings — handcrafted wooden posts with heavy natural rope add marine authenticity and safety without blocking the view.
Custom breeze block wall (“Breath Wall”) — a white sculptural feature of circular cement blocks arranged to evoke bubbles rising through water, casting dynamic shadows through the day.
Lava rock formations — used as “reef ridges” and “underwater caves,” introducing natural texture, habitat spaces, and strong visual contrast.
Decorative shells, driftwood, and coral fragments — artfully embedded within sand and gravel to complete the illusion of an exposed coral reef at low tide.
Planting Design
The planting palette was composed to mimic aquatic organisms through color, texture, and form — a living sculpture inspired by coral ecosystems by John Beaudry.
Succulents & agaves simulate coral colonies and anemones, thriving in the dry coastal microclimate.
Sedums, echeverias, and mangaves provide fine textures and pastel tones, creating a vibrant undersea color gradient.
Tropical palms and cycads anchor the composition, representing the “surface canopy” and adding vertical drama.
CA native and low-water species ensure sustainability and resilience while maintaining the coastal theme.
Lighting & Night Ambience
Beyond its visual poetry, The Pearl of the Sea is a sustainable and regenerative landscape:
Drought-tolerant planting reduces irrigation demand.
Permeable surfaces allow stormwater infiltration.
Recycled glass and natural materials minimize environmental footprint.
The Pearl of the Sea stands as a unique fusion of landscape architecture, art, and ecology — a front yard transformed into a coastal sculpture garden, celebrating San Diego’s maritime spirit. It reflects LASD Studio’s philosophy of designing landscapes as evolving, living systems that tell stories, heal land, and connect people with nature’s deeper rhythms.
This garden is more than a landscape—it is a therapeutic retreat designed to restore balance, spark joy, and create lasting memories. Every element is thoughtfully composed to provide a sense of refuge, rejuvenation, and inspiration.
Landscape Design Project Process & Realization
Creating The Pearl of the Sea was an immersive, six-month journey from concept to completion.
The project began with over three months of dedicated design work — from on-site measurements and client meetings to concept sketches, planting studies, and full technical documentation. Every detail was refined with precision and artistry to ensure that the final result would feel alive — like a coral reef breathing on land.
Construction spanned another three months, involving a team of exceptional craftsmen, artisans, and landscape specialists — people who share LASD Studio’s passion for design, precision, and care for both the vision and the client experience. Every material, texture, and planting placement was handled with deep attention to the project’s soul.
















Value & Impact
The Pearl of the Sea transformed the property at 2372 Plum Street, San Diego, into a work of living art — a landscape that redefines curb appeal and architectural identity. Designed and built with a total construction value of approximately $200,000, the project seamlessly merges craftsmanship, ecology, and mid-century modern artistry. Beyond its beauty, the design significantly enhances the property’s market and cultural value, positioning it as one of the most distinctive front yards in the area. It stands as proof that visionary landscape architecture not only enriches daily life, but also becomes a long-term investment in both art and property.
Private Family Landscape Retreat in Mallorca — A Sanctuary of Mediterranean Elegance
A private family retreat in Mallorca blending Bohemian Minimalism with Mediterranean elegance. This sanctuary features orchards, spa, healing gardens, and panoramic sea views — a landscape where art, ecology, and timeless beauty evolve together.
“An exclusive private estate garden blending Bohemian Minimalism with Mediterranean heritage, designed as an evolutionary landscape system for well-being, art, and nature.”
This confidential landscape design in Mallorca transforms a private family estate into a living sanctuary. Inspired by Mediterranean ecology, timeless artistry, and evolutionary systems, the garden supports both biodiversity and the refined lifestyle of its owners. Spaces unfold as curated experiences — from shaded patios and healing gardens to orchards, dining terraces, and infinity-like water features. Every element speaks to balance: luxury intertwined with ecological intelligence.
This short film presents the Private Family Landscape Retreat in Mallorca, designed by LASD Studio. The project transforms a secluded estate into a Mediterranean sanctuary — a garden that is at once private, ecological, and artistic.
Every space reflects our philosophy of evolutionary intelligent landscapes — places where people, art, and biodiversity come together in harmony.
~ A Sanctuary for Mind, Body & Soul ~
Garden Features
Welcoming Allée — A Journey into Serenity
A lush, unstructured jungle that instantly transports you away from the demands of daily business life. As you step into this immersive green corridor, the mind unwinds, welcoming you into a sanctuary of freedom, serenity, and security.
Parking Area
Spacious accommodations for five outdoor parking spaces and two indoor garage spots, ensuring seamless arrivals and departures.
Grand Entrance & Arrival Experience
An elegant, expansive porch—perfect for receiving guests, welcoming loved ones, and bidding them farewell in a space that reflects warmth and hospitality.
The Bionic Garden — A Living Work of Art
A masterfully curated experience of lush botanical diversity:
Shaded Garden Patio – Relax beneath a tree canopy, surrounded by vibrant plantings, while gazing at a serene koi pond.
Mediterranean Healing Garden – A poetic composition of succulents, desert flora, and water-wise plants, evoking the raw beauty of wilderness while offering balance to structured modern life.
Fruit & Olive Grove – A classic Mediterranean orchard, designed for moments of spontaneous fruit-picking, while ancient olive trees impart a sense of stability and grounding.
Side Yard Patio
A secluded retreat with calming views of the olive grove, perfect for quiet reflection and intimate gatherings.
Dining & Social Spaces — Where Family Life Evolves Outdoors
A shaded pergola extends seamlessly from the house, cooling the interiors while offering a refined outdoor dining space. A handcrafted wooden table with elegant seating invites moments of leisure—whether enjoying a book, sipping fine wine, or indulging in conversation.
Contemporary English Garden
Flowing naturally from the dining patio, this space features a soft lawn and stepping stones leading to the lounge, spa, and pool area. A planted slope of Pennisetum and Agapanthus enhances the lush greenery, bridging nature into the living space.
Spa, Pool & Fire Lounge — Luxury Rooted in Nature
A 12m x 4.5m pool provides a cooling escape during Mallorca’s warm summers, while an adjoining 4m x 4m jacuzzi offers the perfect spot for evening relaxation with family, accompanied by a glass of fine wine. Positioned at one of the highest points in the garden, this area boasts breathtaking views of the bay. A cozy pergola shelters three Baja sun loungers, where one can breathe in the fresh sea air, enhanced by the scent of aromatic herbs planted nearby.
Fire Pit Lounge
A circular stone patio with a sculptural fire pit, surrounded by comfortable seating. A hidden pathway leads to this secluded space—offering an ideal vantage point for watching the sunset, reflecting on the day, and cherishing time with loved ones.
This garden is more than a landscape—it is a therapeutic retreat designed to restore balance, spark joy, and create lasting memories. Every element is thoughtfully composed to provide a sense of refuge, rejuvenation, and inspiration.
Japanese Garden Design in San Diego — The Art of Simplicity
A traditional Japanese garden in San Diego, designed with timeless elegance and ecological intelligence. Stone, water, and plants are arranged to create balance, harmony, and a meditative retreat within the Southern California landscape.
“Where traditional Japanese garden philosophy meets modern Southern California living.”
This project reimagines a San Diego residence as a traditional Japanese garden — a tranquil retreat where art, ecology, and simplicity converge. Inspired by the timeless work of Japanese masters, the garden blends stone, water, and plants into a living composition that evolves with the seasons. From koi ponds and bamboo screens to moss-covered stones and sculptural prunings, every element is designed to balance harmony and contemplation.
A short film of LASD Studio’s Japanese Garden in San Diego — a tranquil retreat blending koi pond, rock garden, bamboo, and seasonal planting. The design reflects the timeless philosophy of Japanese gardens while adapting to the Southern California climate, creating a living sanctuary of harmony, simplicity, and contemplation.
Welcome to our Traditional Japanese Garden, a serene oasis inspired by the renowned Japanese garden designer, Moso Sosoki. As you step into this tranquil space, you embark on a journey where nature seamlessly blends with meticulously crafted architectural forms, creating a harmonious retreat for the senses.
Our garden's centerpiece is a cozy sitting area, where a table and traditional Japanese chairs invite you to relax and immerse yourself in the surroundings. This heart of the garden is enveloped by various captivating elements that embody the essence of Japanese design.
Enchi Water Pond & Koi Habitat
First, let's stroll over to the water pond, known as Enchi. Here, the gentle ripples of the water are graced by the elegant presence of koi carp, their vibrant colors shimmering beneath the surface. Water lilies float gracefully, adding a touch of tranquility and beauty to this serene aquatic haven.
Karesansui Rock Garden — A Meditative Space
Next, we move to the Karesansui, or rock garden, a masterful composition where the entire space merges into a unified, meditative whole. Larger moss-covered boulders stand as garden sculptures, complemented by a carefully arranged tapestry of flat pebbles, flagstone materials, and varied gravels. These elements intermingle with lush plants, creating a dynamic yet peaceful landscape that invites contemplation.
Japanese Veranda (En) — Transition Between Worlds
A unique addition to the house is the Japanese veranda, or 'En.' This elegant space serves as a vital transition, gracefully bridging the interior and exterior worlds. From the veranda, you can experience the garden's beauty while remaining sheltered, making it a perfect spot for quiet reflection or enjoying the changing seasons. Enhancing the garden's aesthetic, our wall decorations feature traditional Japanese bamboo fencing and garden trellises with intricate square slots. These elements not only provide structure but also add a touch of timeless elegance to the surroundings.
Evening Illumination — A Garden Alive at Night
As night falls, the garden comes alive with a thoughtfully designed lighting scheme, transforming it into an enchanting evening retreat. Soft, ambient lights highlight the garden's features, creating a magical atmosphere that invites you to linger and enjoy the tranquility of the night.
Planting Philosophy — Elegance in Every Branch
The plantings throughout the garden have been meticulously selected for their branch structures, leaf shapes, growth patterns, and simple natural aesthetics. Each plant contributes to the garden's overall harmony, ensuring a seamless blend with the architectural elements. We invite you to explore and experience the peaceful beauty of our Traditional Japanese Garden, where every detail has been crafted to offer a serene and harmonious escape from the everyday world.



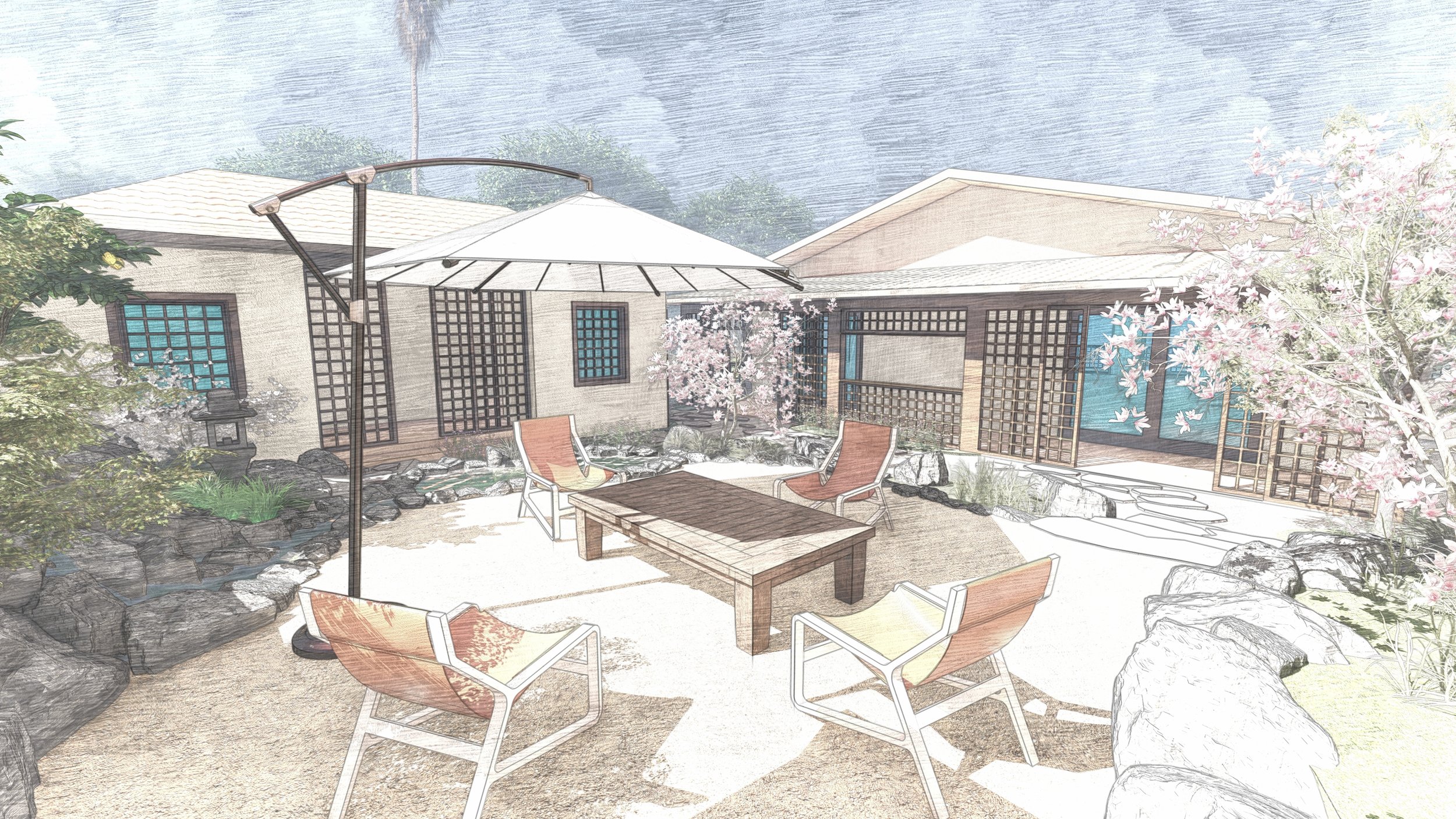





Step into a world where time-honored Japanese garden philosophy meets the elegance of modern design. In this tranquil space, the boundaries between indoor and outdoor blur, allowing nature to flow seamlessly into everyday life.
The wooden lattice screens, with their intricate patterns, invite dappled sunlight to dance across the floors, creating a serene interplay of light and shadow. Outside, a meticulously crafted garden awaits—a sanctuary of stone pathways, gently flowing water, and blossoming trees that whisper the essence of tranquility.
This is more than a garden; it is a harmonious blend of simplicity and sophistication. Here, the ancient art of Japanese landscaping finds new life in contemporary forms, offering a space where you can pause, breathe, and reconnect with the natural world. The presence of modern furniture within this traditional setting is not a clash, but a conversation—a dialogue between the past and present, inviting you to experience the beauty of both.
Every element, from the carefully placed rocks to the thoughtfully designed seating, is an invitation to linger, reflect, and appreciate the delicate balance between nature and human artistry. In this space, the hustle of the outside world fades away, leaving you with a profound sense of peace and a deeper connection to the art of simplicity.
EXISTING CONDITION
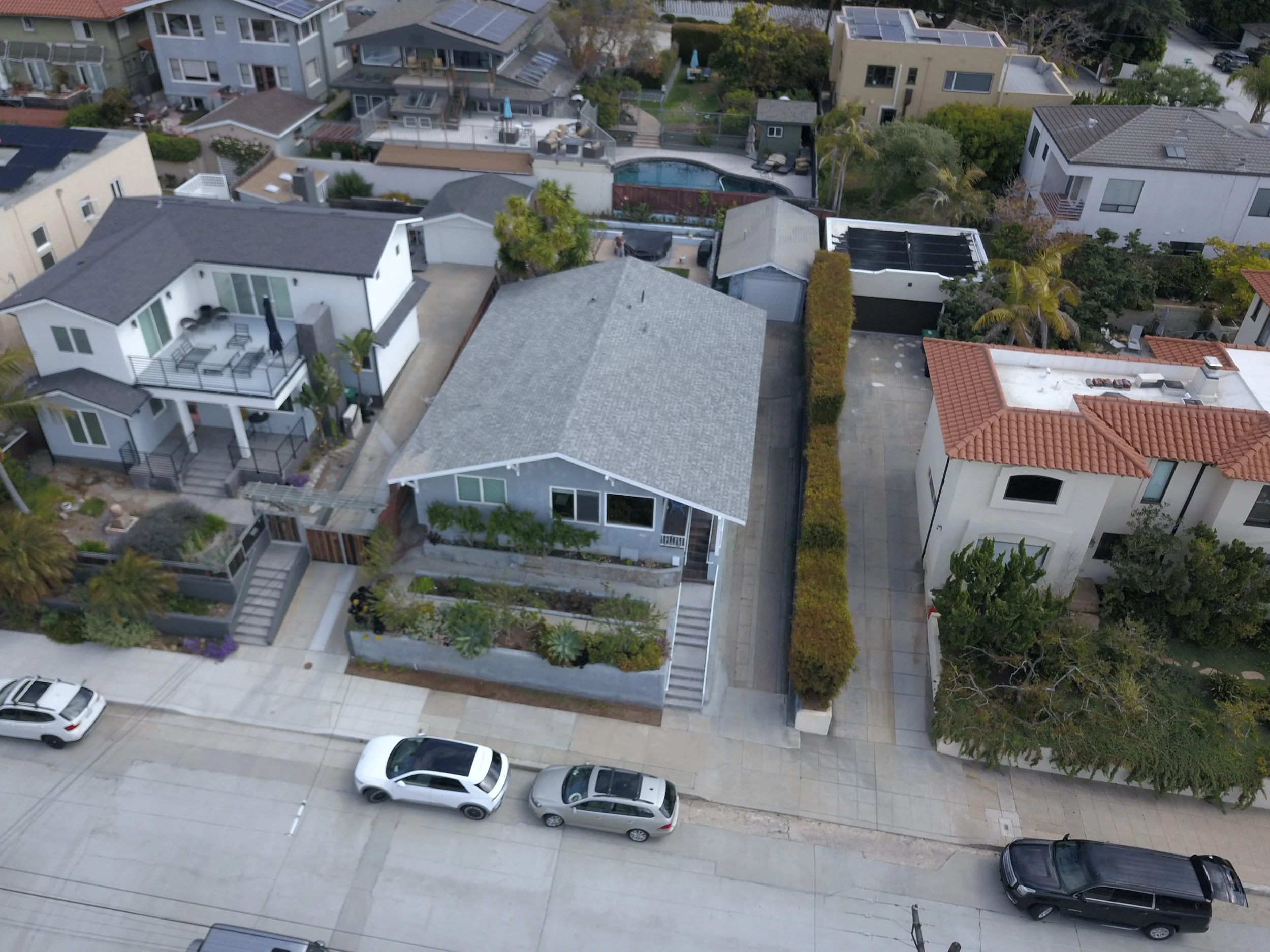












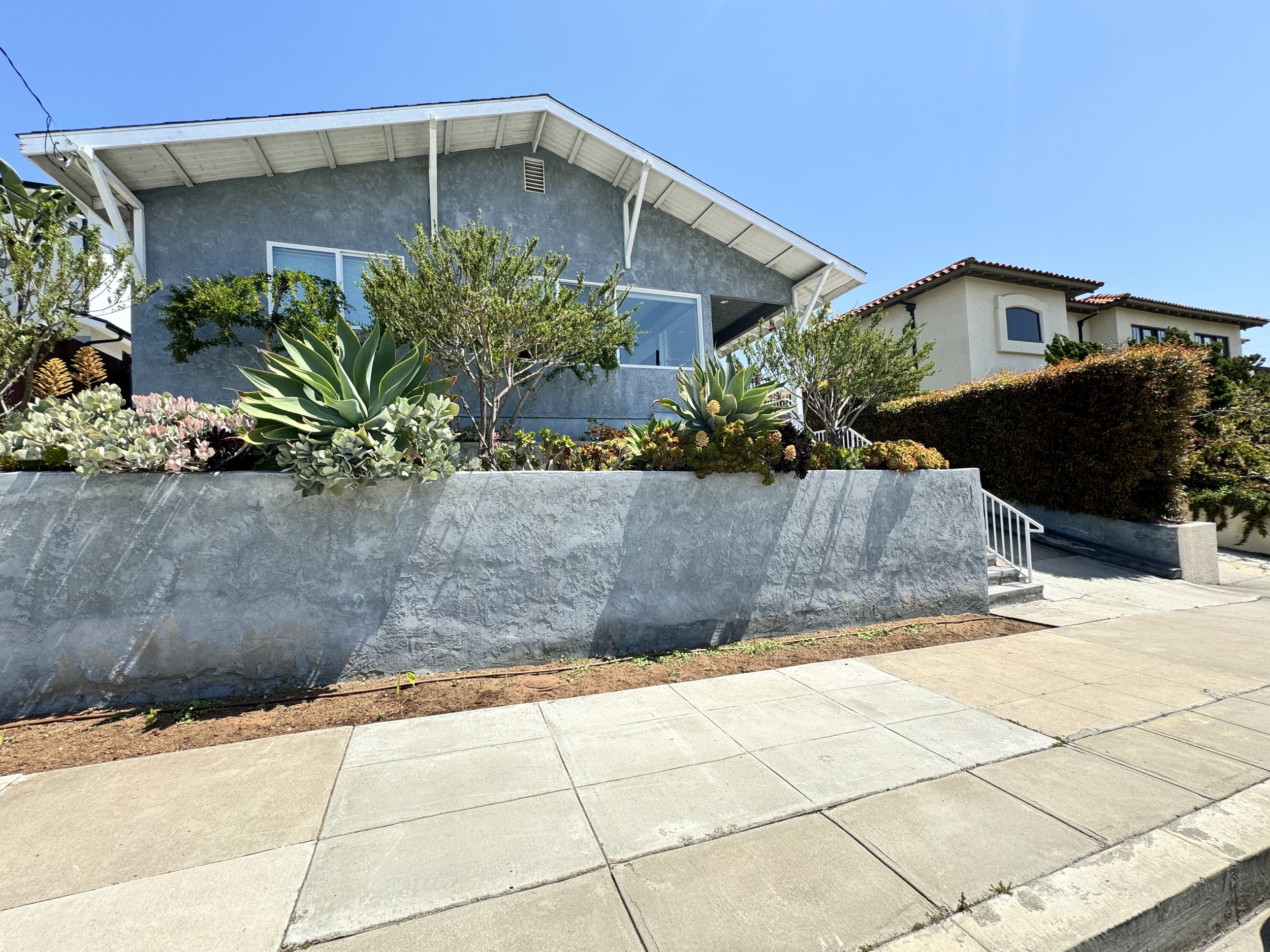

PROJECT DESIGN DRAWINGS


LASD Studio taking project from beginning, through permitting process and construction, whether it is new construction of historical designation or landscape renovation private and comercial properties.
Bohemian Minimalism — Spanish Revival Garden in Mission Hills
A unique landscape design blending Bohemian Minimalism with the timeless character of Spanish Revival architecture. This project celebrates simplicity, texture, and ecological intelligence, creating a garden that feels both artistic and enduring.
Honoring historic Spanish Colonial Revival architecture with a modern, minimalist landscape design.
This Mission Hills project reimagines a historic Spanish Colonial Revival estate through the lens of Bohemian Minimalism. The garden celebrates the architecture’s heritage while introducing fresh, contemporary rhythms that connect indoor and outdoor life. Drought-tolerant Mediterranean plants, sculptural hardscape, and layered textures create a space that is both timeless and forward-looking — a living work of art that evolves with the family and the land.
A short film presenting LASD Studio’s transformation of a Spanish Colonial Revival estate in Mission Hills. The design blends Bohemian Minimalism with Mediterranean resilience — drought-tolerant planting, sculptural hardscape, and timeless architectural dialogue. The result is a garden that honors history while embracing contemporary outdoor living, creating a sanctuary where heritage and modernity coexist in harmony.
The Spirit of Spanish Revival — Architecture and Landscape in Dialogue
At the heart of our work is the art of listening—listening to our clients, to the architecture, and to the natural surroundings. We were entrusted with a remarkable project: a historic Spanish Colonial Revival property in Mission Hills, originally built in the early 20th century.
Minimalist Geometry Meets Bohemian Flow
Our design challenge was to create a landscape that not only harmonizes with the architectural style of this Spanish Revival home but also establishes its own distinctive voice. Clean lines and minimalist geometry provide structure, while layered textures and bohemian flow bring warmth and movement. The balance of order and spontaneity allows the garden to feel curated yet alive — a setting where history and contemporary living evolve together.
Planting Palette — Mediterranean Resilience and Elegance
The planting palette draws inspiration from Mediterranean resilience: drought-tolerant shrubs, sculptural succulents, flowering perennials, and aromatic herbs create a garden that thrives in San Diego’s climate. Manzanitas, sages, rosemary, and grasses combine with modern groundcovers to soften architectural edges while respecting the spirit of Spanish Revival heritage. Seasonal shifts bring fragrance, color, and texture, making the garden a living, evolving artwork. This project has become one of our favorites, embodying how thoughtful design can both preserve tradition and spark renewal.
Outdoor Living — Spaces for Contemplation and Gathering
Beyond planting and form, this landscape was envisioned as a framework for life. Shaded terraces and intimate alcoves invite quiet moments of reflection, while open courtyards and garden rooms welcome family gatherings, celebrations, and artful living. The garden flows with the rhythms of daily life — equally suited for private contemplation and social connection. By blending historic elegance with modern comfort, the outdoor spaces extend the home’s architecture into a sanctuary where people, art, and nature coexist.








Existing Condition — From Heritage to Renewal












PROJECT DESIGN DRAWINGS







LASD Studio taking project from beginning, through permitting process untill full realization. whether it is new construction of historical designation or landscape renovation private and comercial properties.
PROJECT EXPLANATION
Chula Vista Modernist Garden — A Contemporary Coastal Retreat
A modernist garden design in Chula Vista, San Diego, where clean lines, coastal light, and ecological planting shape a contemporary retreat. Featuring a pool, fire pit, and seamless indoor–outdoor transitions, this project redefines Southern California living.
“Transforming a backyard into a seamless extension of modern coastal living.”
Transforming a backyard into a contemporary coastal retreat is more than an upgrade — it is the creation of a lifestyle. This project brings together a refined pool terrace, custom fencing, curated planting areas, and a fire pit lounge, all designed to capture the essence of coastal living while reflecting modern architectural clarity. The result is an outdoor environment that balances relaxation, entertainment, and seamless connection to the surrounding landscape.
By embracing contemporary principles of minimalism, functionality, and harmony with nature, the design ensures that the garden does more than complement the beach house — it becomes its extension. Every detail is crafted for comfort and beauty, from morning swims to evening gatherings around the fire. The backyard emerges as a true sanctuary of modern luxury, where the calm spirit of the coast meets the precision of design, offering an experience that is both timeless and restorative.
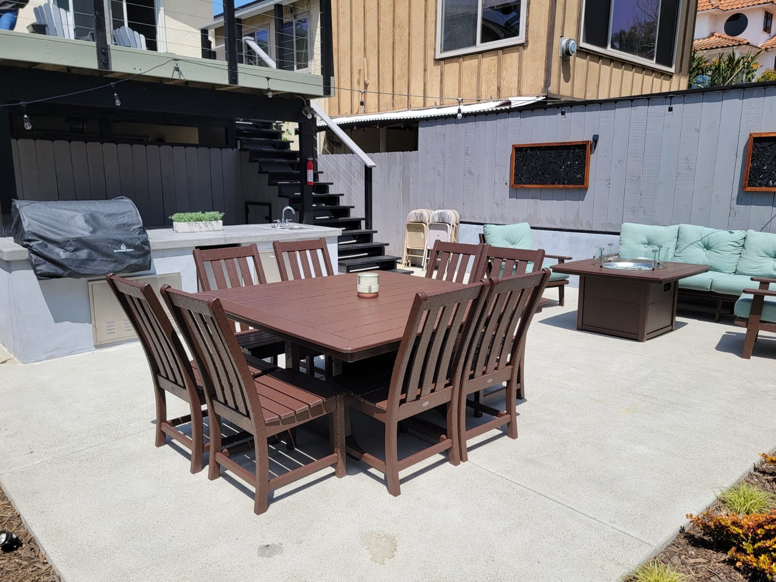
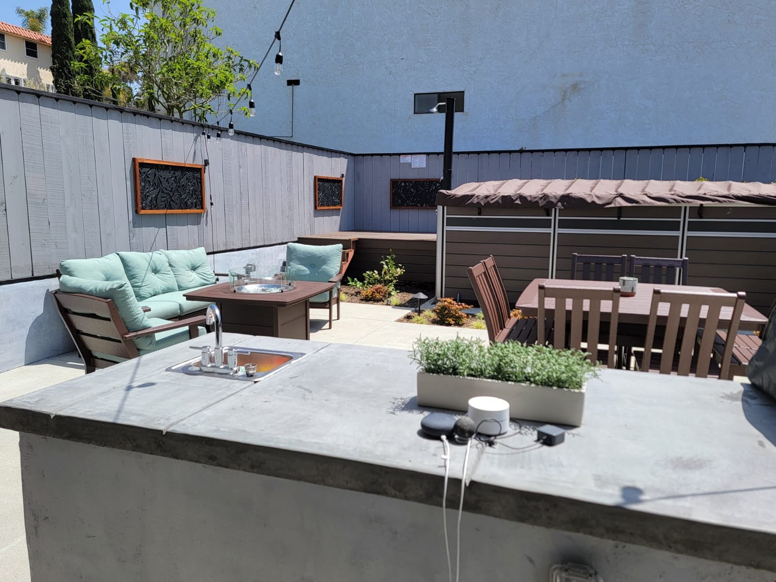
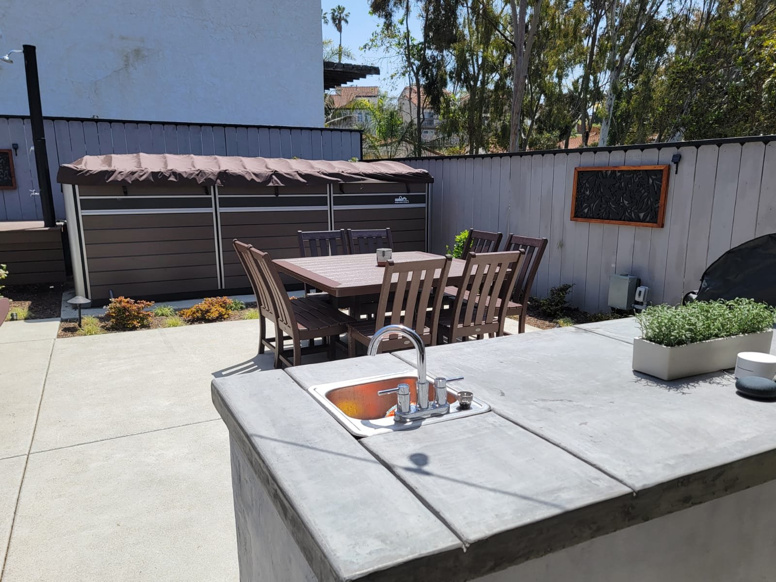
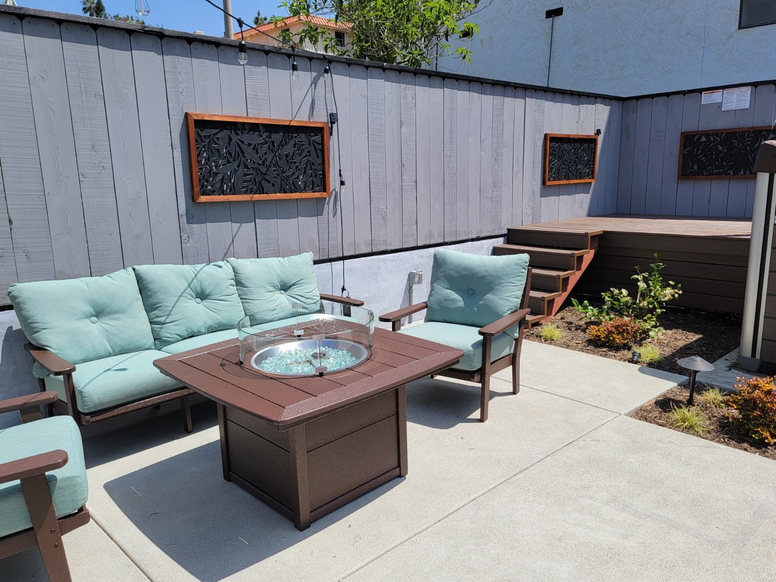
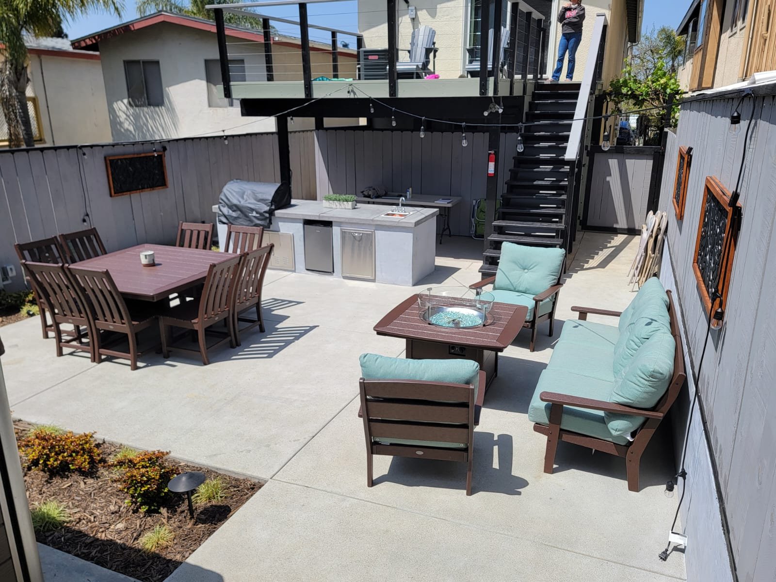
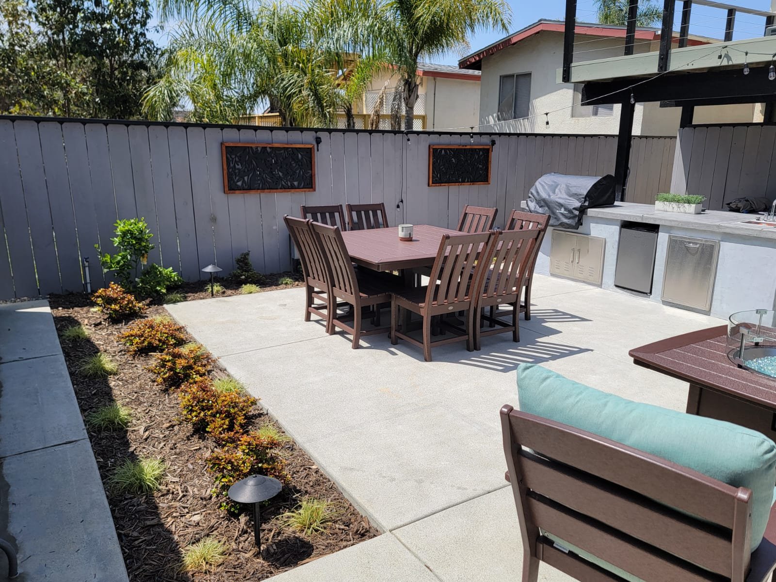
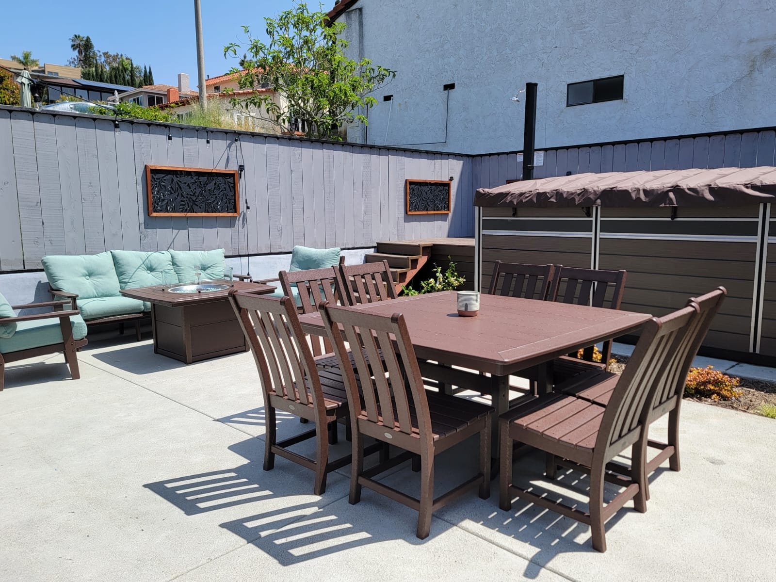
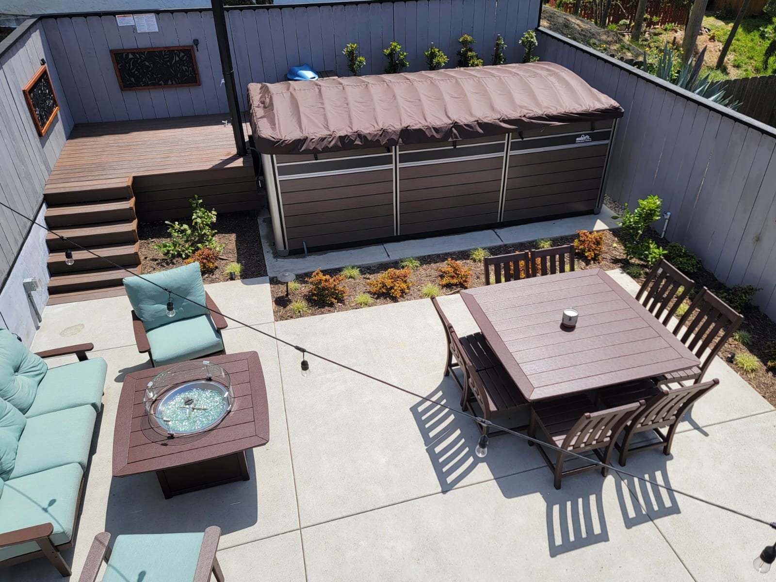
The Contemporary Beach House Concept
This garden was designed as an extension of a modern coastal lifestyle — blurring the boundaries between indoor and outdoor living. Inspired by the rhythm of the Pacific, the layout balances architectural precision with natural textures. Concrete, wood, and stone are combined with glass and water to create a space that feels expansive, light-filled, and timeless. The garden becomes not just an exterior, but an integral part of the home’s identity, reflecting both luxury and simplicity.
Simplicity as a Key Element
Minimalism in this project is not about absence, but about clarity and intent. The open pool terrace, fire pit lounge, and structured planting zones are designed with geometric precision, yet softened by the play of sunlight, movement of grasses, and reflections of water. This simplicity creates a canvas where residents can truly experience ease — a garden free of clutter, designed for living beautifully and sustainably.
Pool & Water Features
At the heart of the garden lies the pool, conceived as a mirror to the sky and a central axis for the entire composition. Its clean edges echo the architecture of the home, while surrounding decks create spaces for sunbathing, dining, and quiet reflection. Subtle lighting transforms the water into an evening feature, extending the experience into the night and adding a sense of calm luxury.
Fire Pit & Social Spaces
The fire pit lounge is the modern hearth of this design — a gathering space where warmth, conversation, and connection unfold. Nestled within the geometry of the garden, it provides intimacy against the openness of the pool terrace. By day, it serves as a sculptural element; by night, it becomes the glowing center of social life, uniting family and guests under the coastal sky.
Planting Palette
The planting design balances Mediterranean resilience with contemporary aesthetics. Drought-tolerant grasses sway with the breeze, succulents add sculptural accents, and evergreen shrubs frame the architecture with year-round structure. Seasonal color appears in subtle waves, ensuring visual interest while keeping maintenance minimal. The palette is not only sustainable but also curated to enhance the modernist clarity of the design — every plant selected for form, texture, and ecological value.
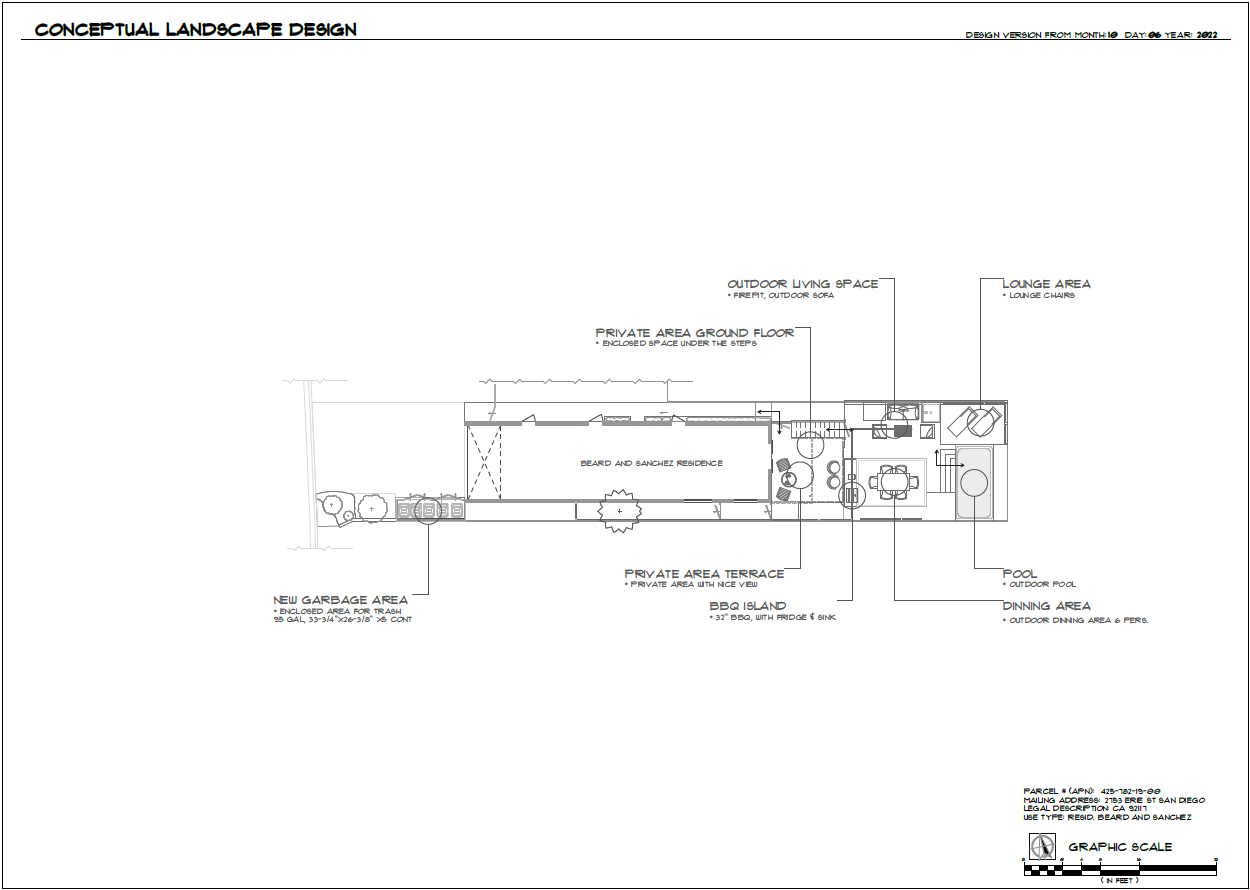
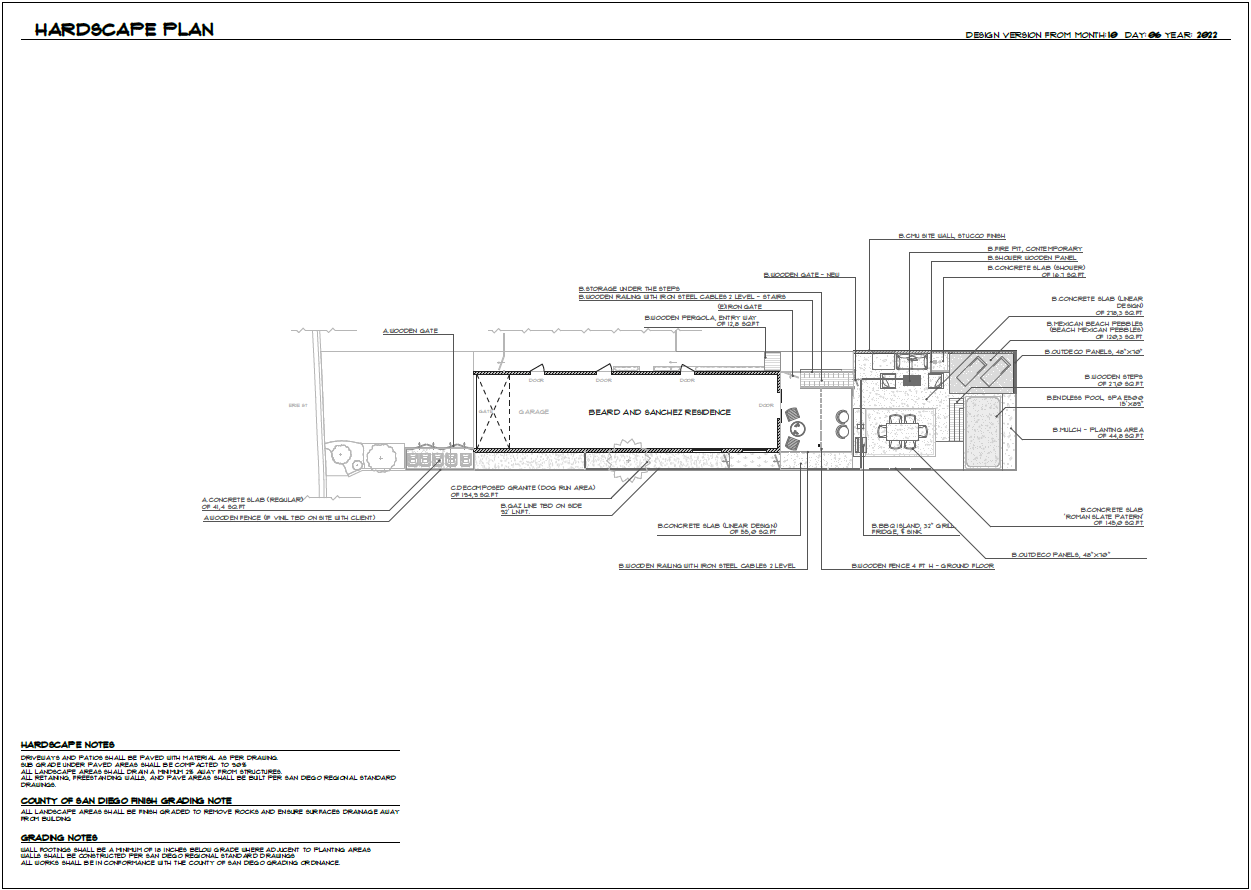
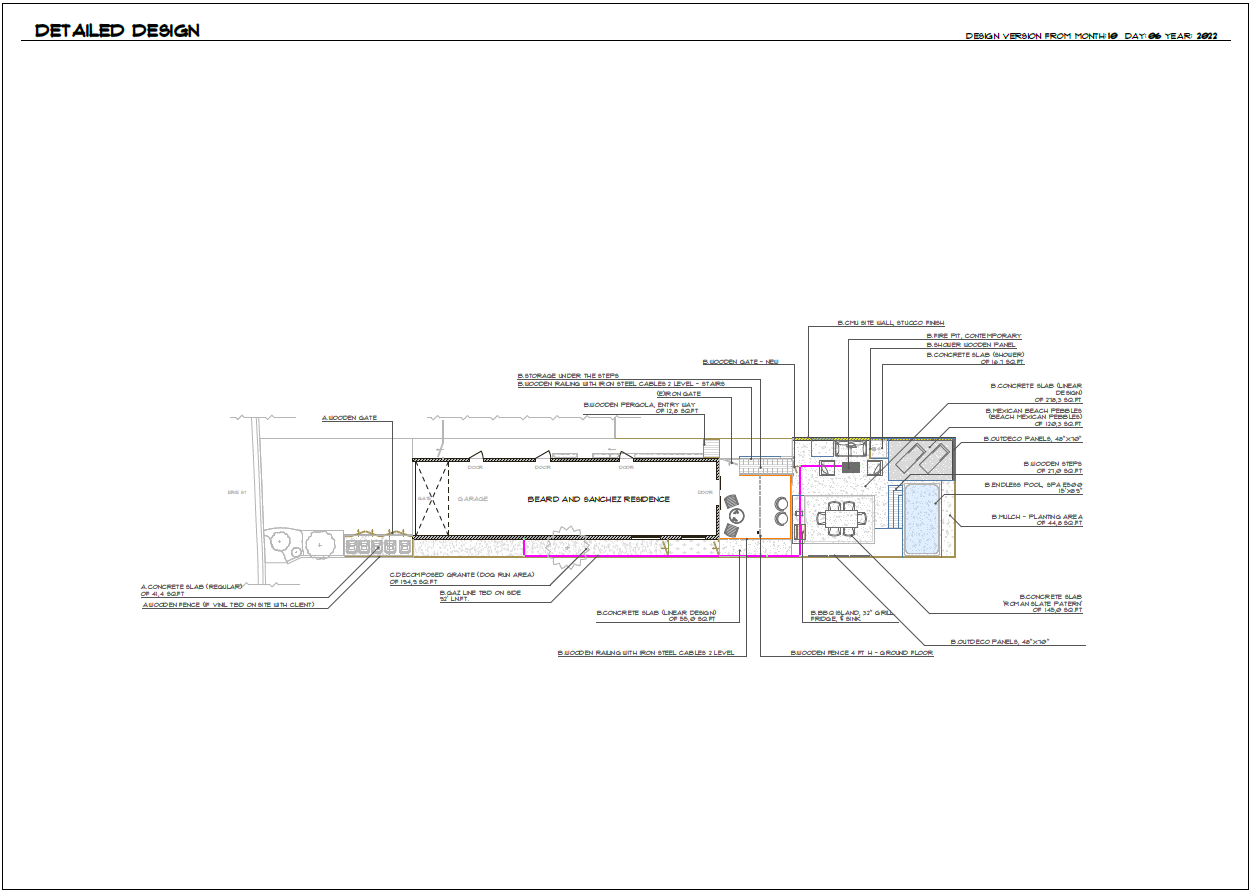
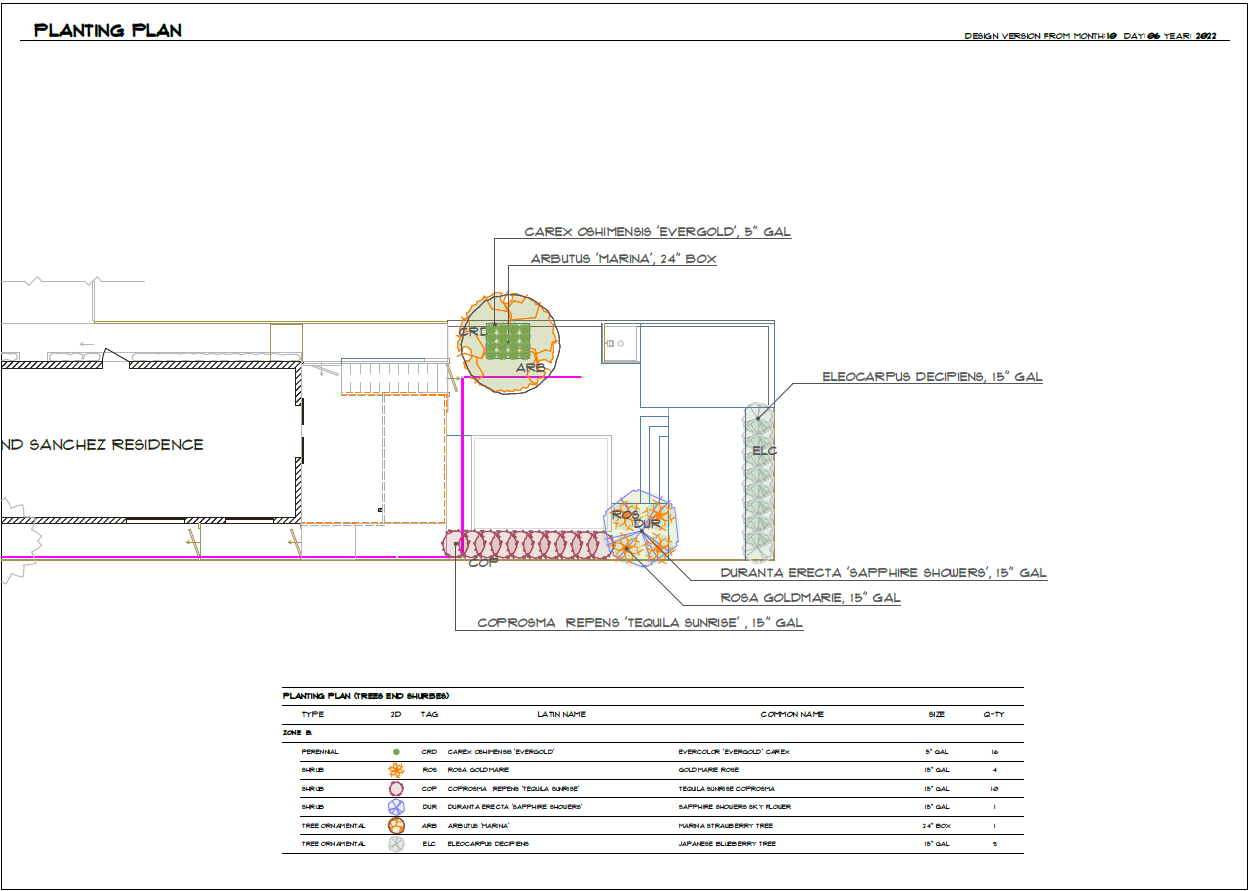
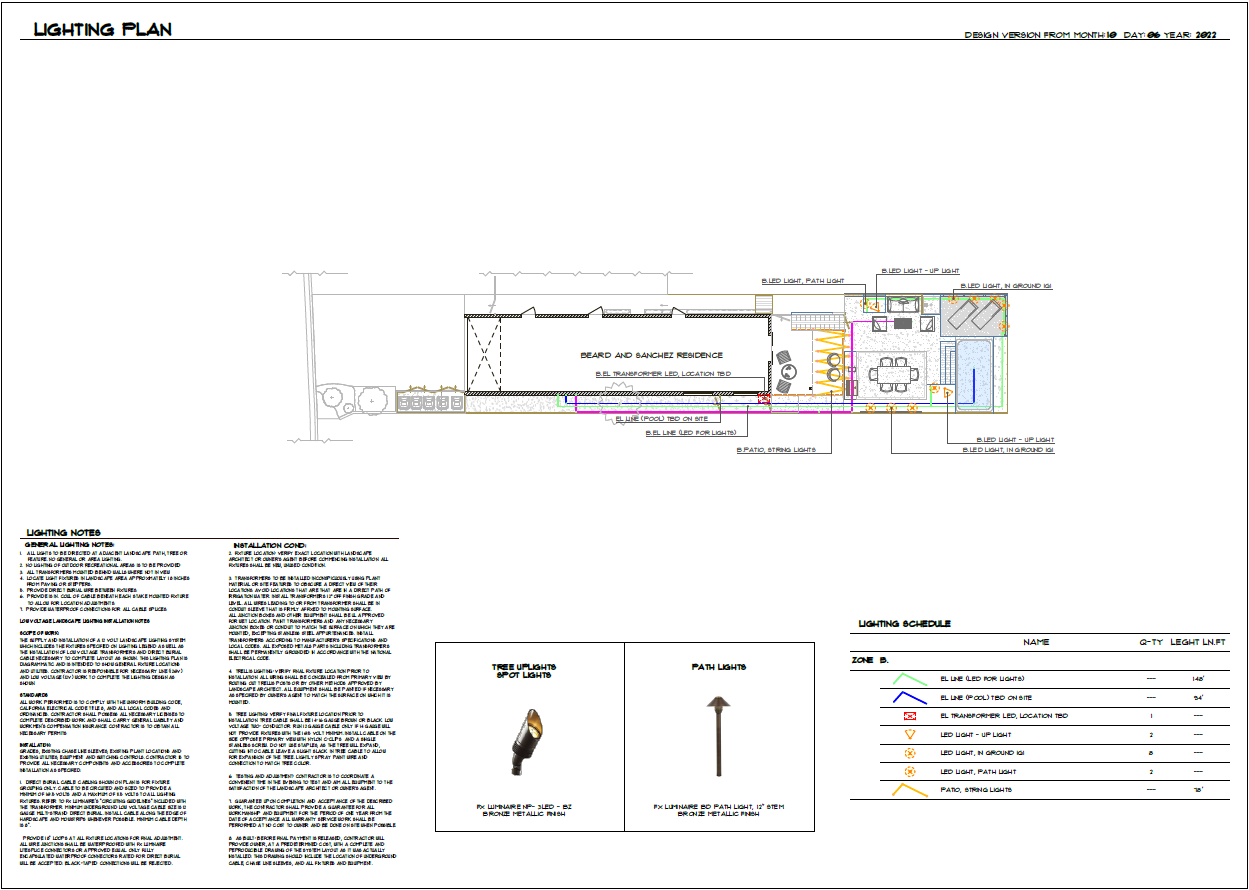
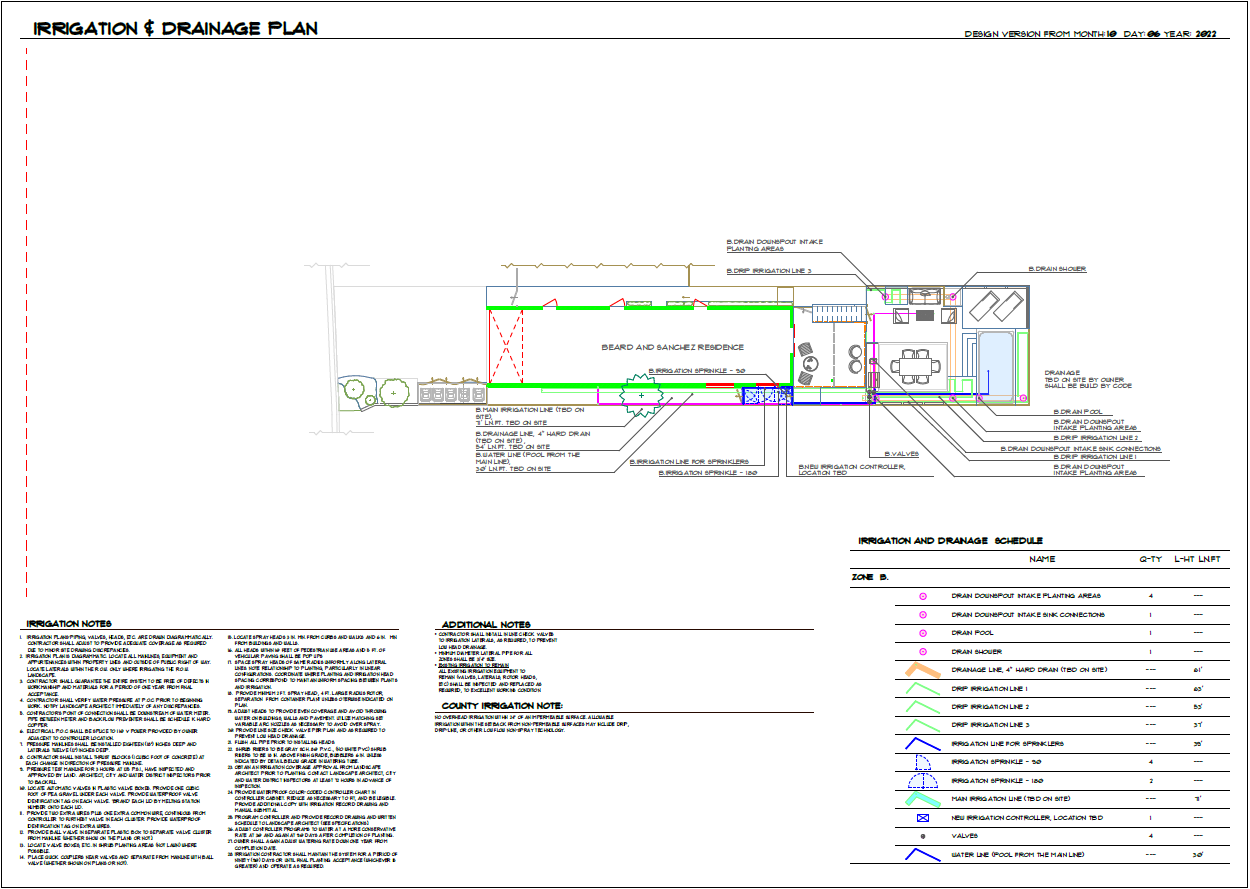
EXISTING CONDITION
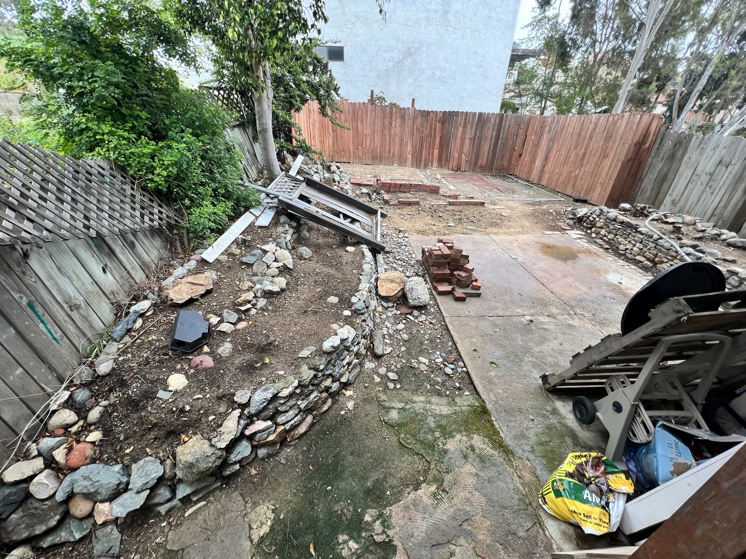
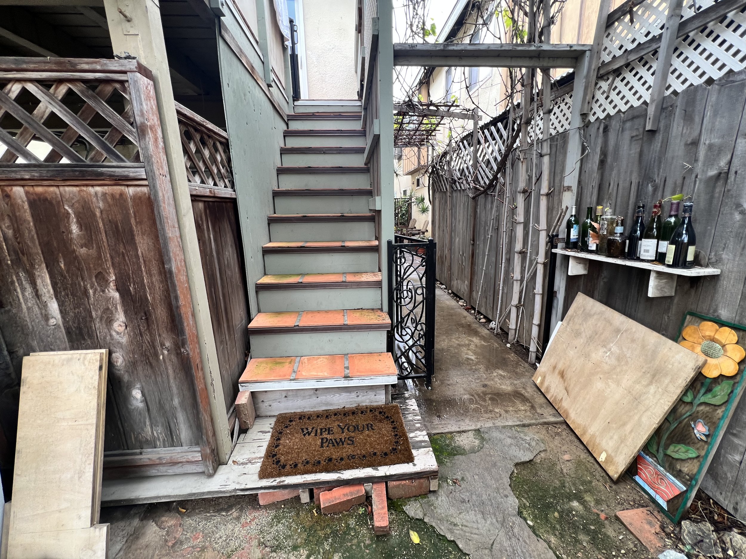
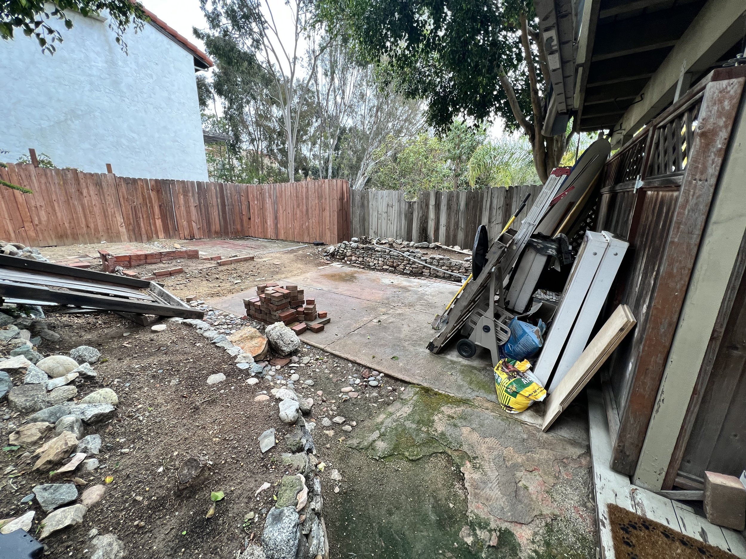
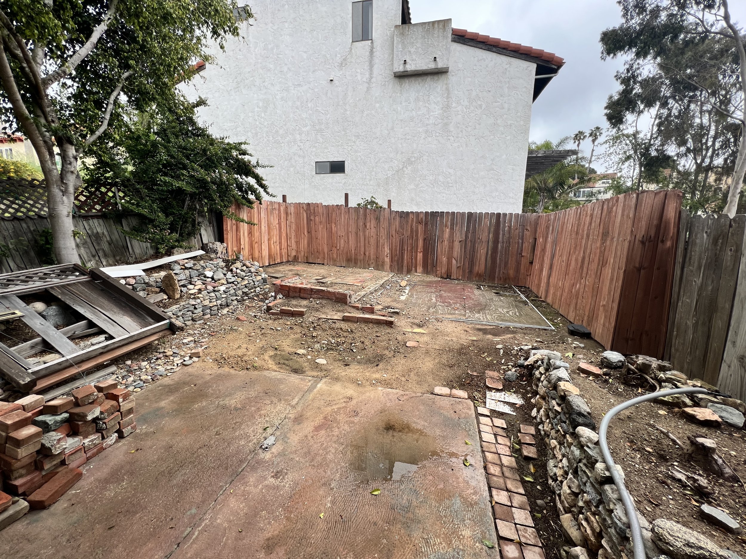
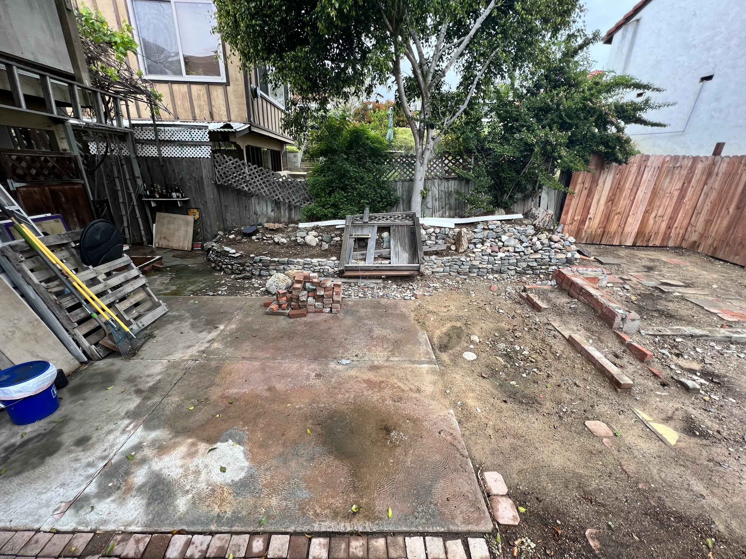
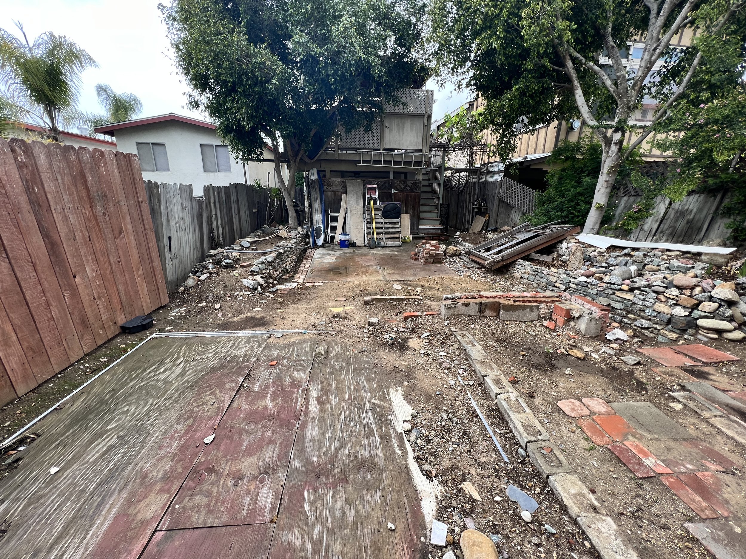
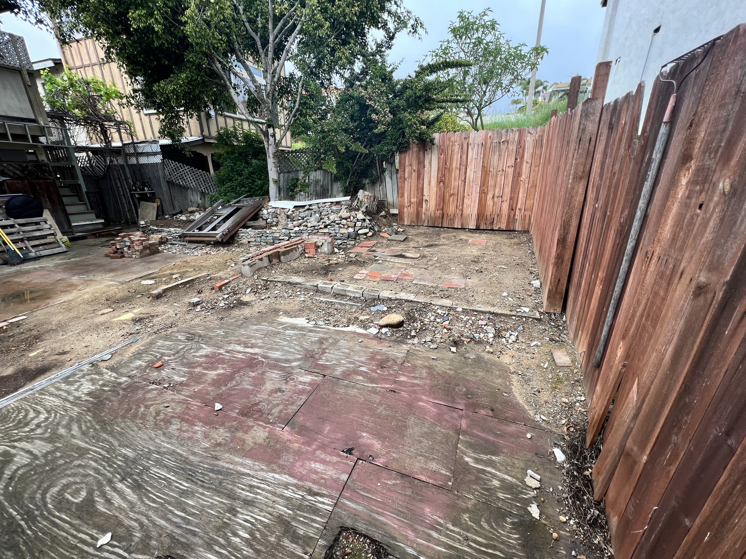
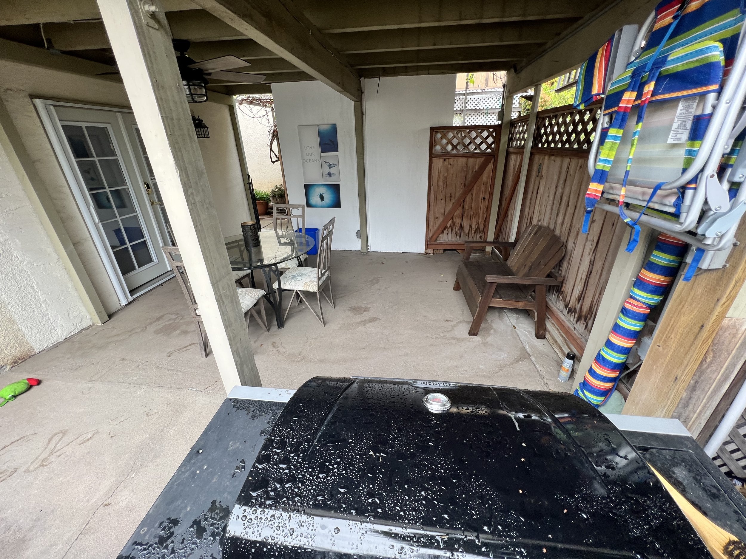
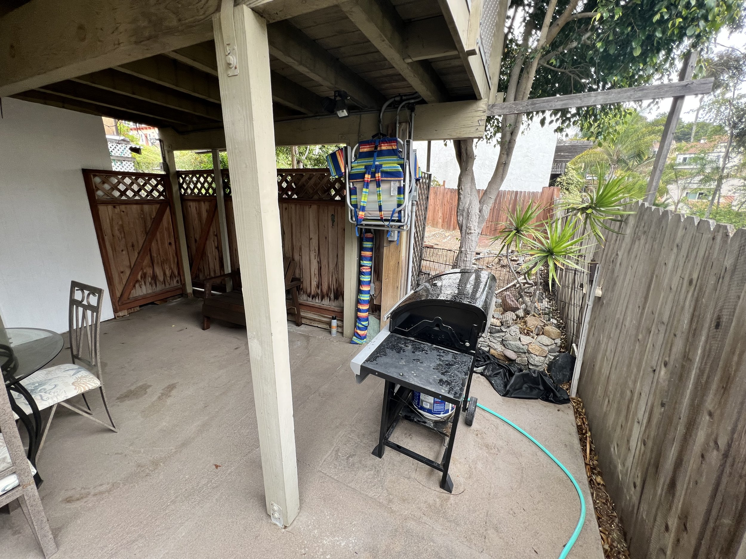
Simplicity as Sophistication - Modern Garden Design in Chula Vista, San Diego
A modernist garden design in Chula Vista, San Diego, inspired by simplicity and clean lines. Featuring poolside living, patios, and asymmetrical spaces, this project reflects the timeless influence of modernist landscape architecture.
“A contemporary backyard retreat inspired by modernist principles of clarity, functionality, and elegance.”
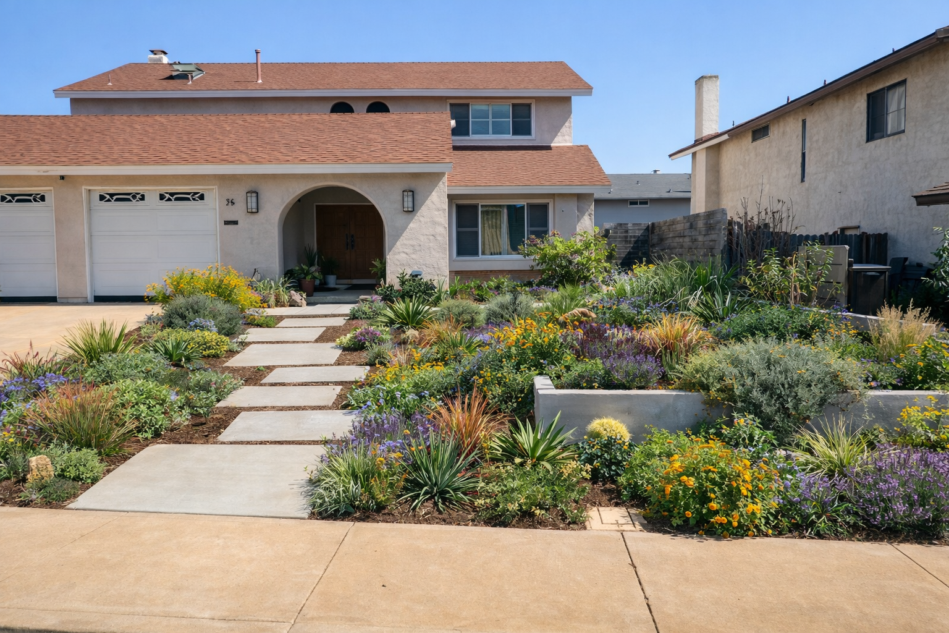
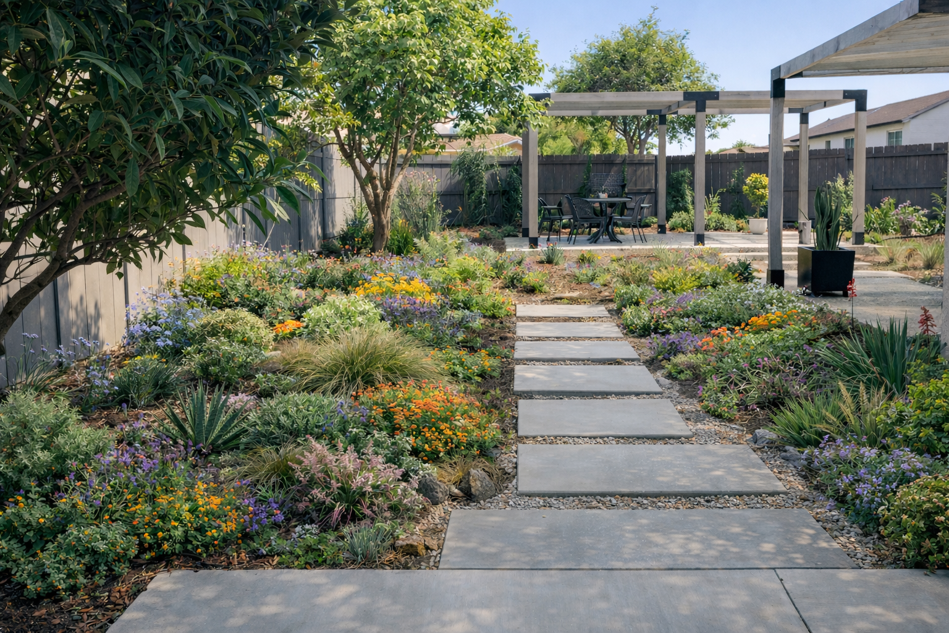




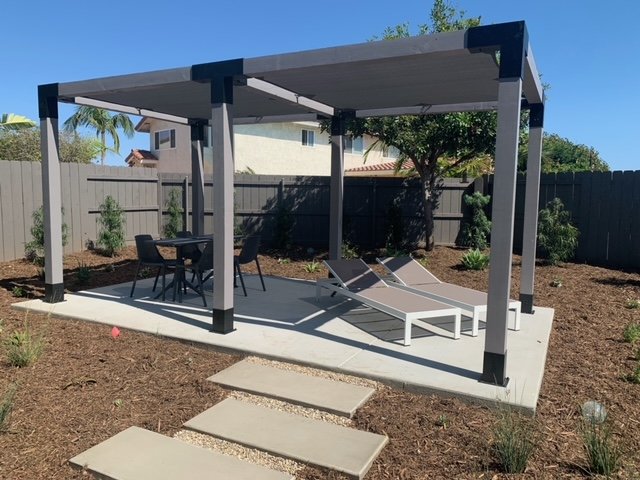
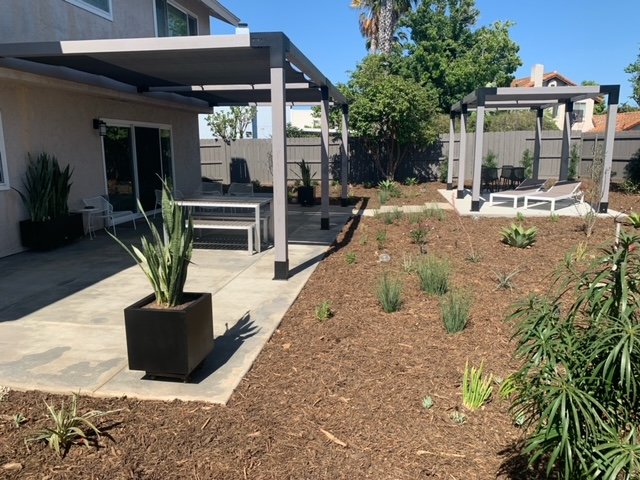
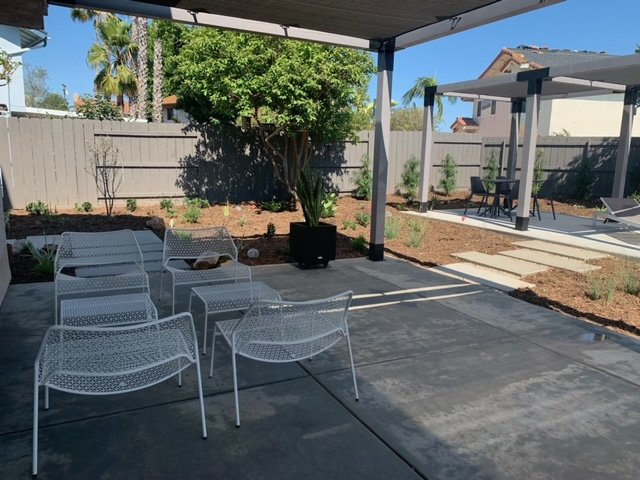
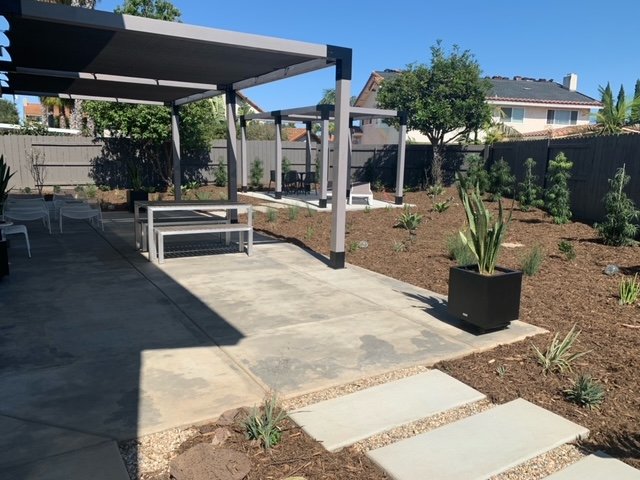
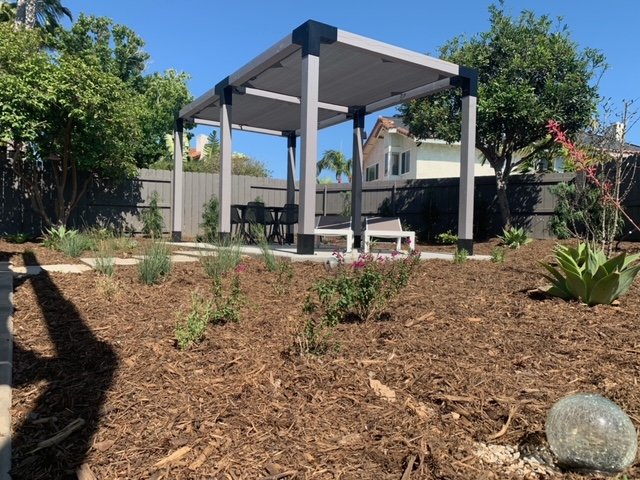
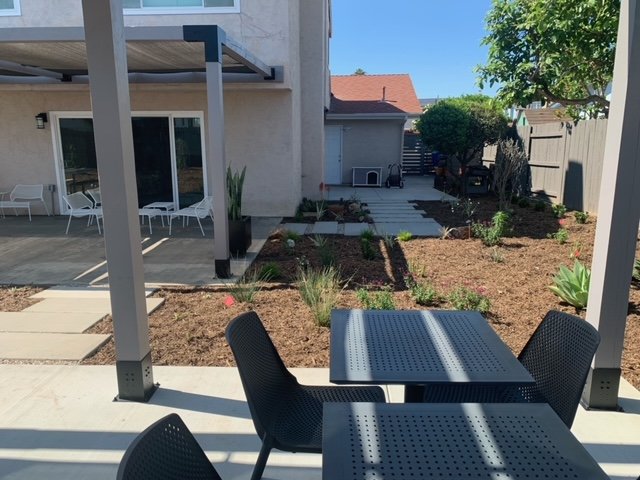
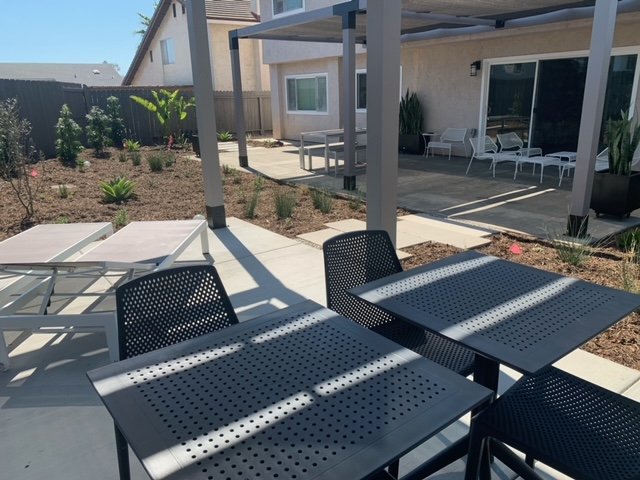
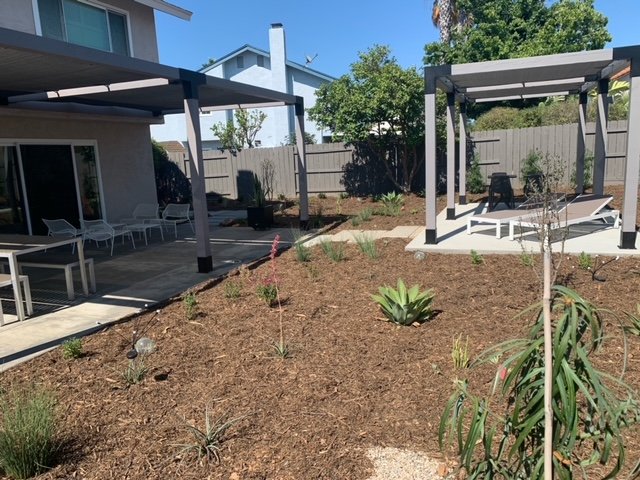
The Origins of Modernist Landscape Architecture
Modernist garden design emerged in the early 20th century alongside modernist art and architecture. Pioneers such as Le Corbusier and Frank Lloyd Wright championed simplicity, functionality, and a rejection of ornamentation. In landscape design, this translated into clean geometry, minimal material palettes, and functional outdoor rooms — spaces shaped for living, not decoration.
Simplicity as a Key Element
The heart of modern garden design lies in removing excess and allowing essential elements to define the experience. Straight lines, uncluttered patios, and geometric pools create a calm, structured setting. This simplicity highlights the beauty of materials, planting textures, and architectural form, resulting in spaces that are both efficient and deeply inviting.
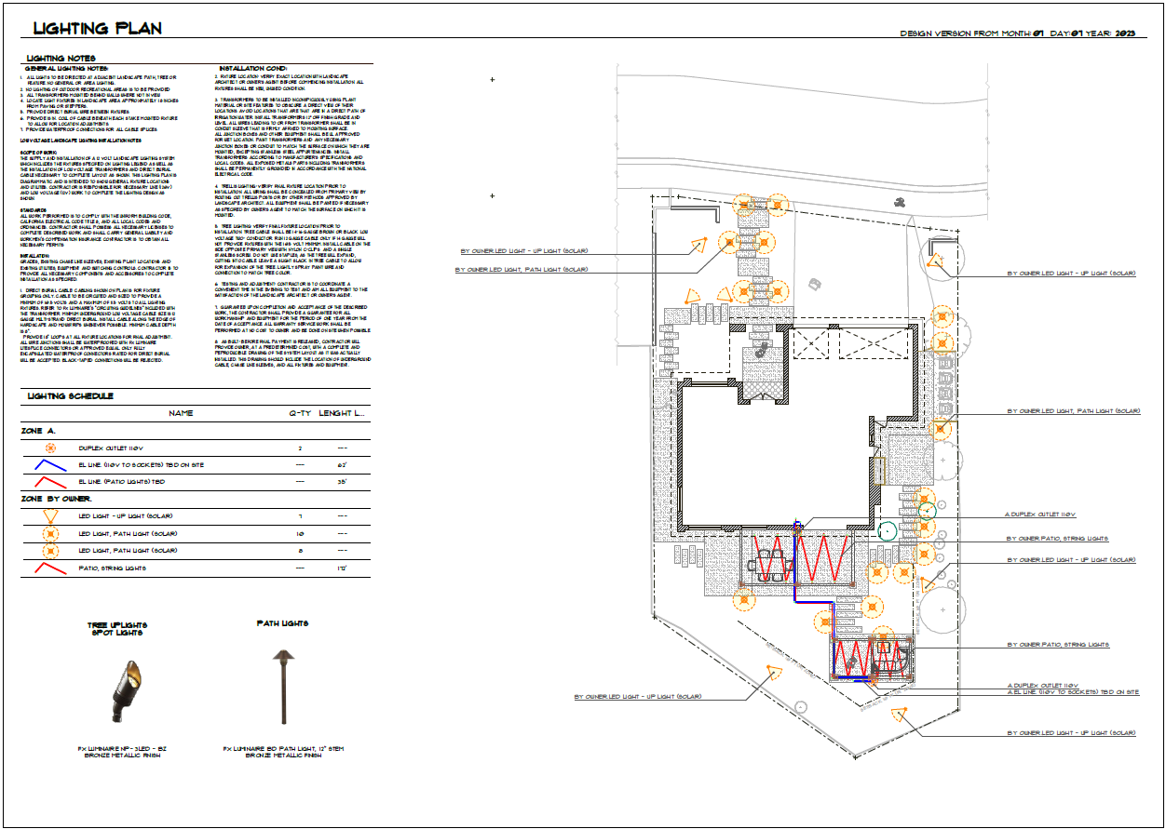
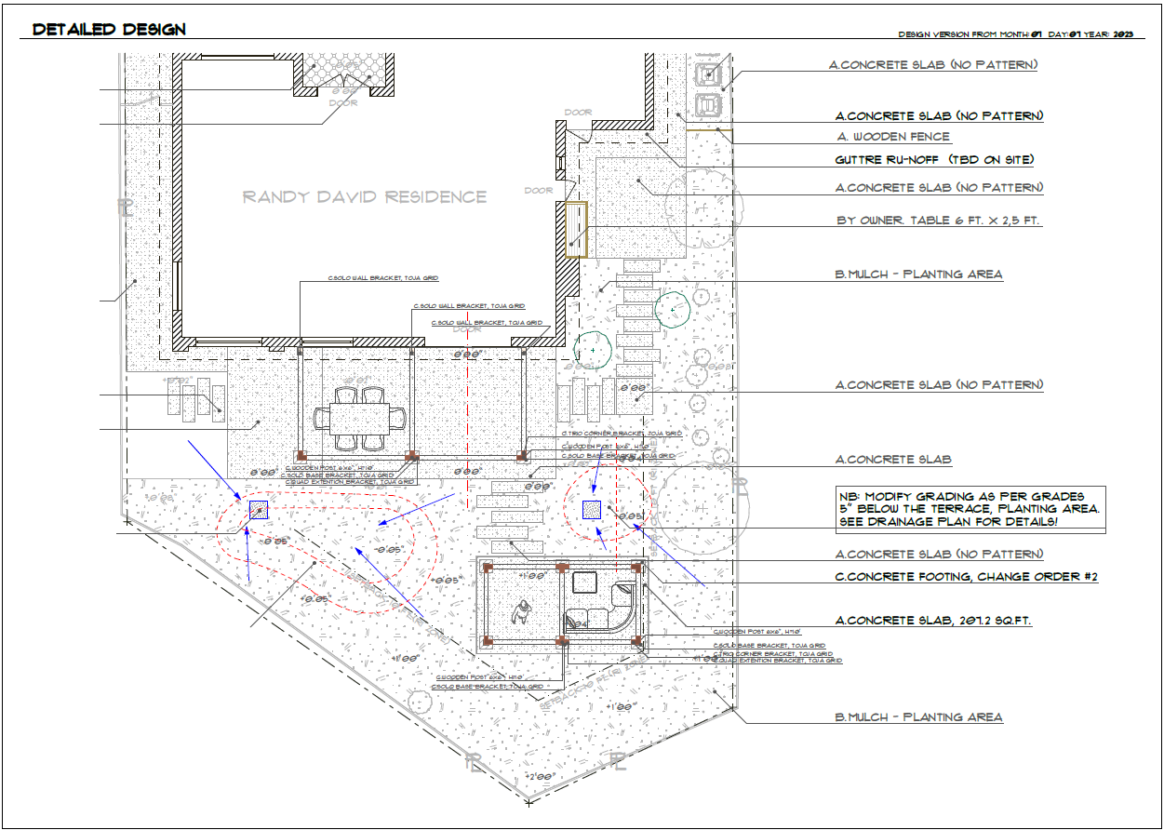
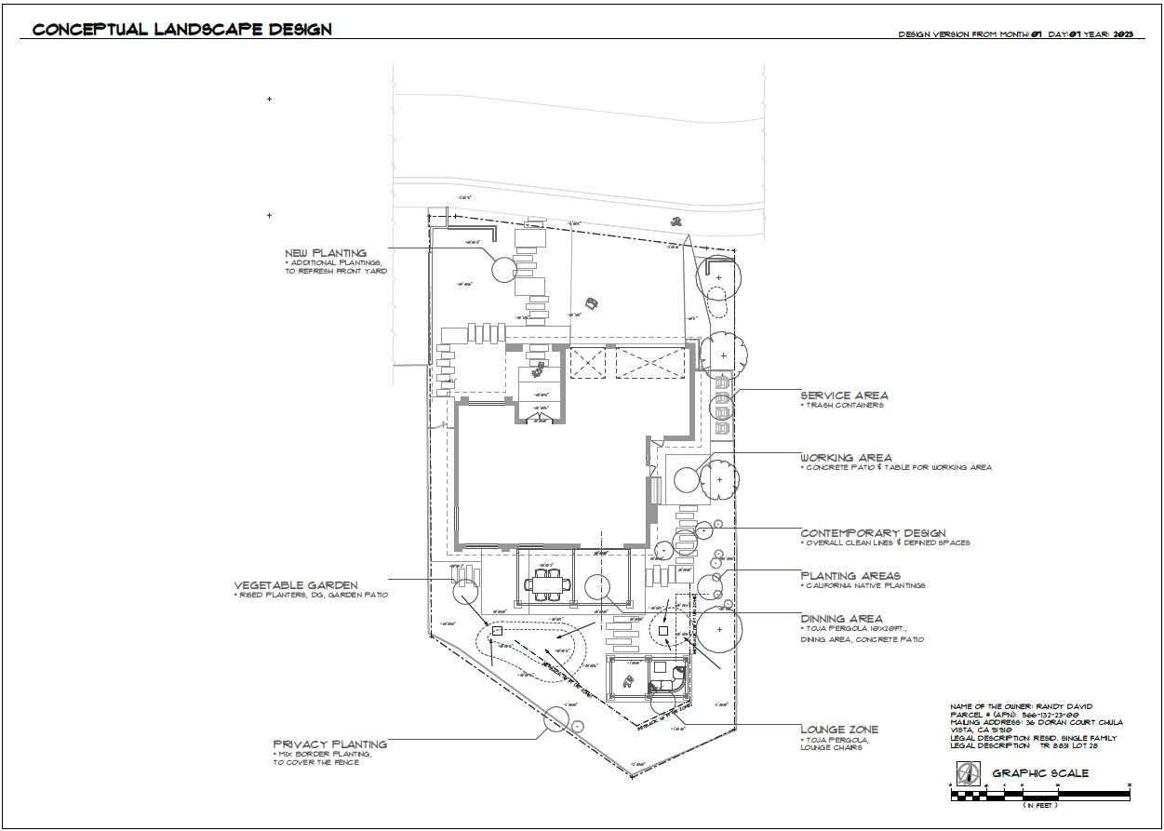
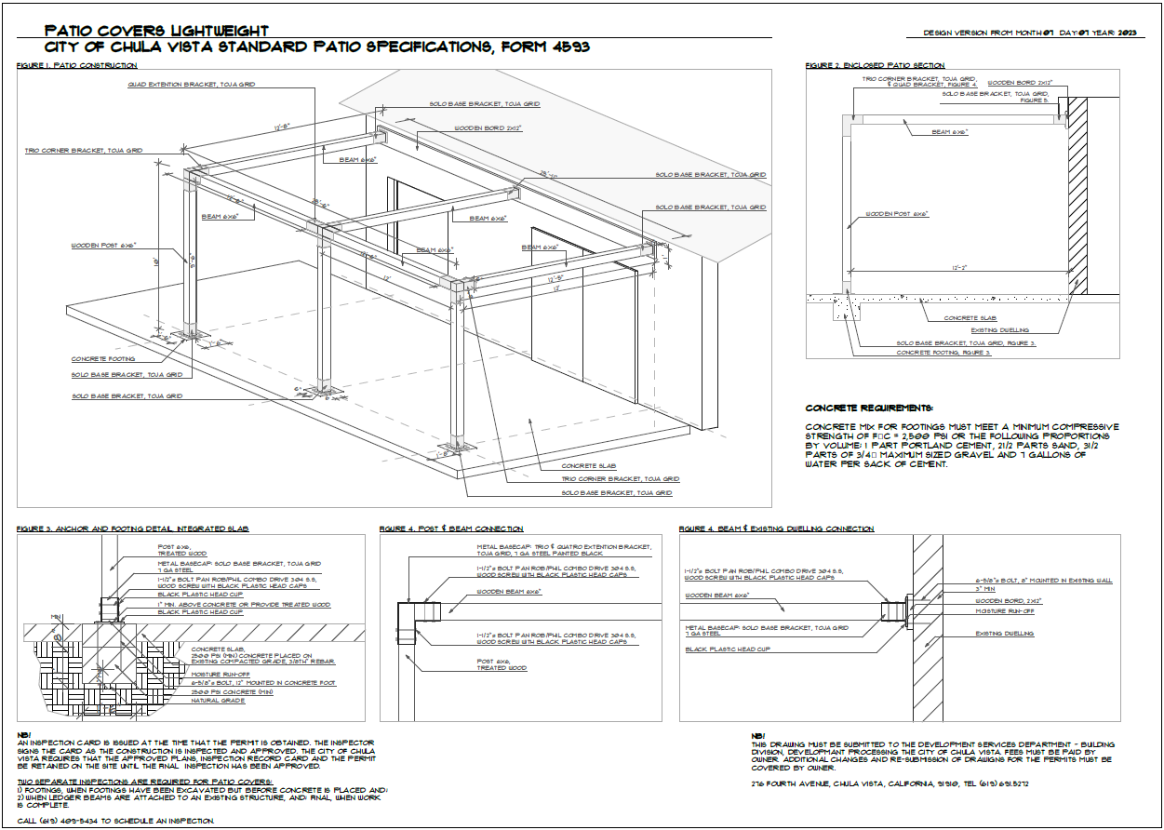
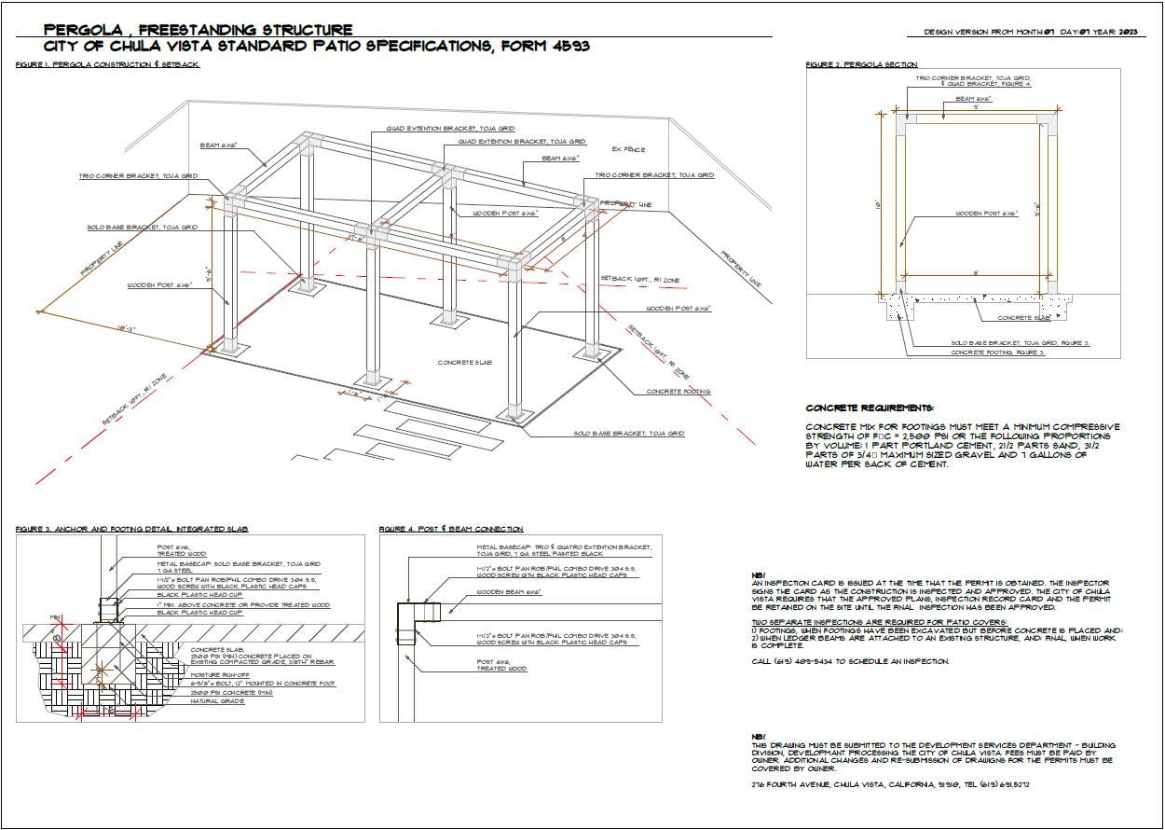
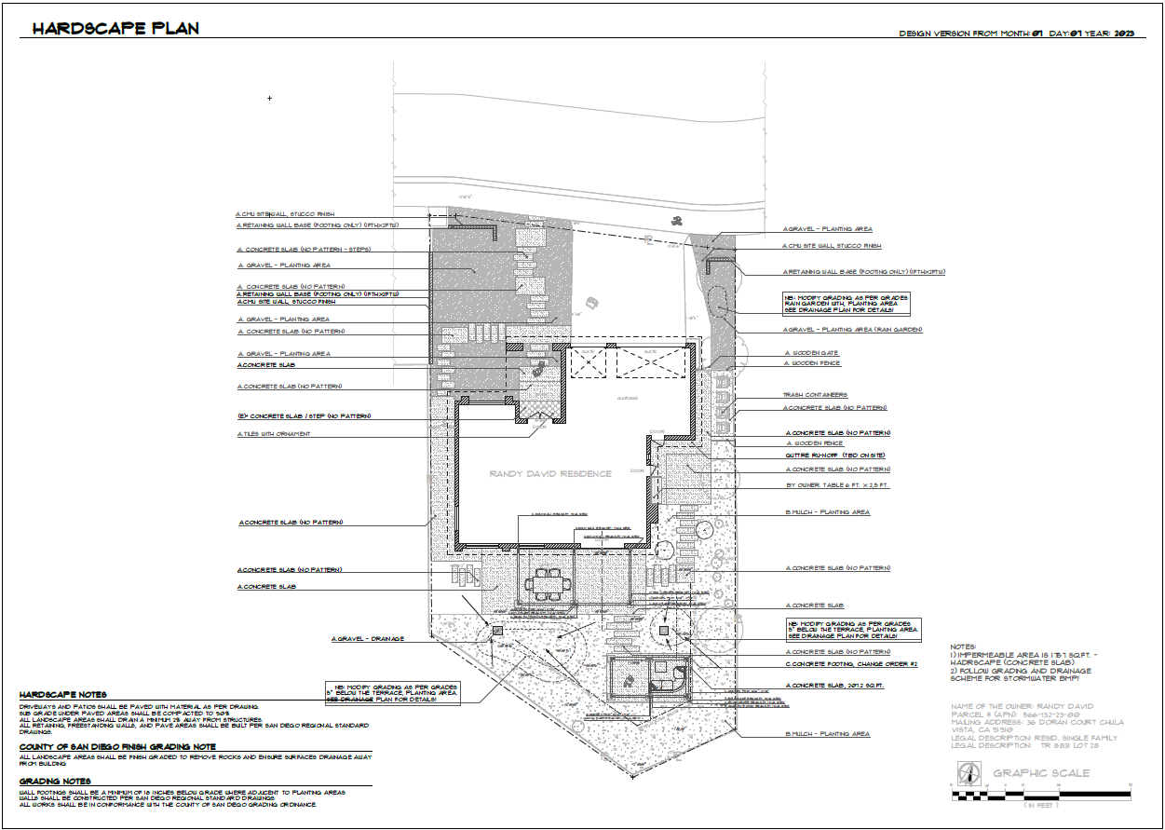
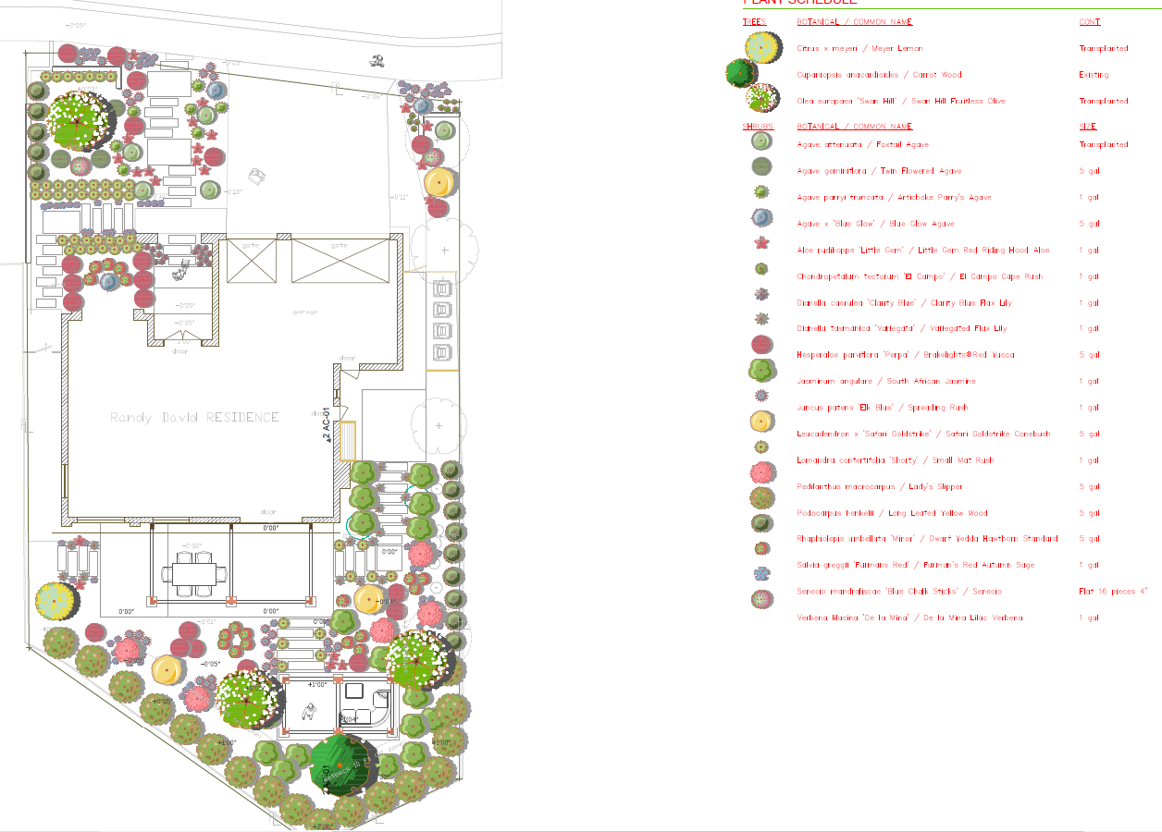
Patios: A Modernist Oasis
In this project, the patio becomes the seamless extension of indoor living. Paved with stone and concrete in clean lines, and framed with minimalist built-in seating, it flows effortlessly from house to garden. Designed for relaxation and gatherings, the patio represents modern garden design at its core — simple, open, and functional.
Spaces in Simple Architecture
The garden extends beyond the pool and patio into a network of functional outdoor rooms: a fire pit lounge for evenings, a space for outdoor cooking, and contemplative corners inspired by zen gardens. Each area is carefully proportioned, balancing comfort with modernist clarity.
EXISTING CONDITION
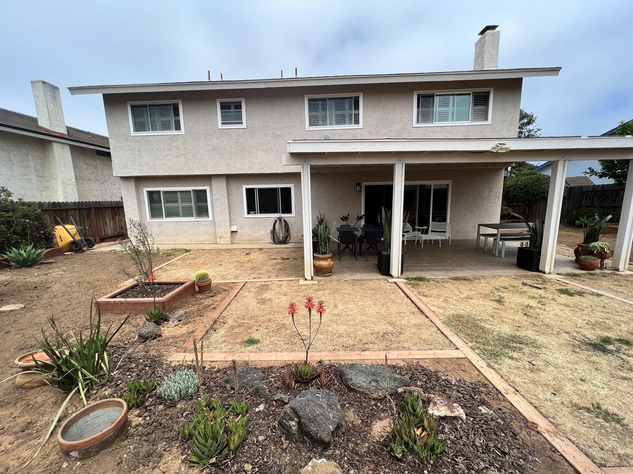
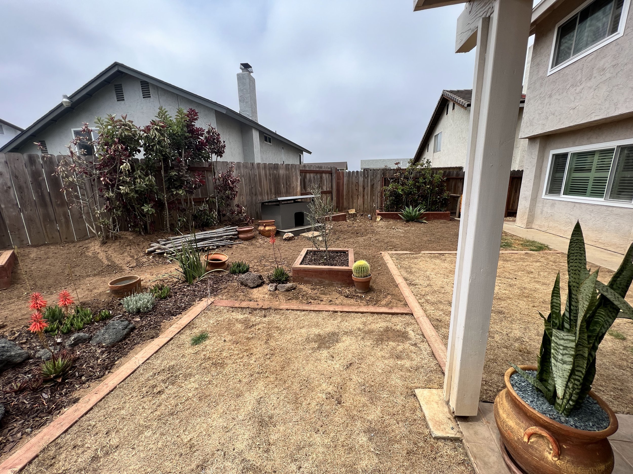
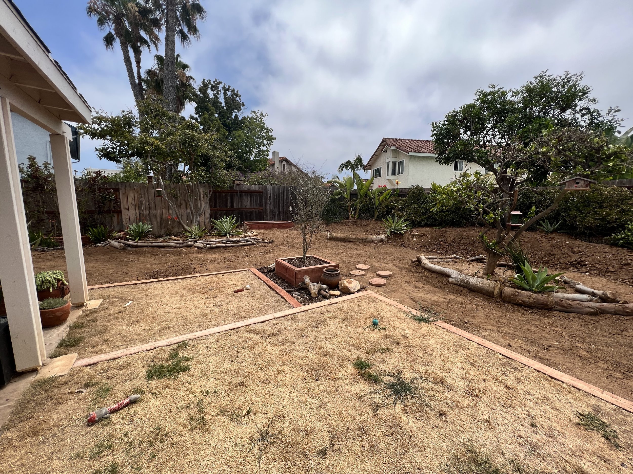
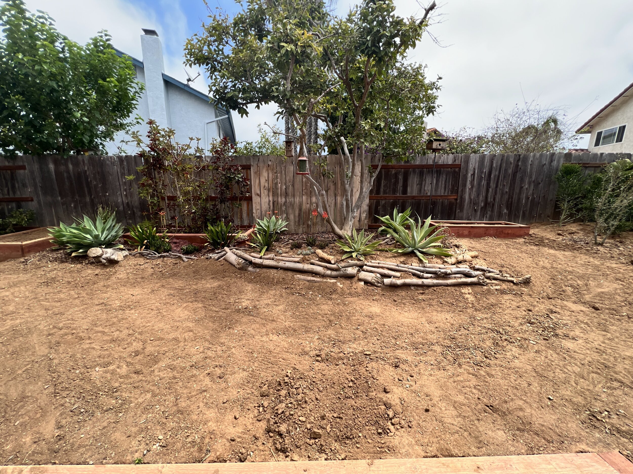
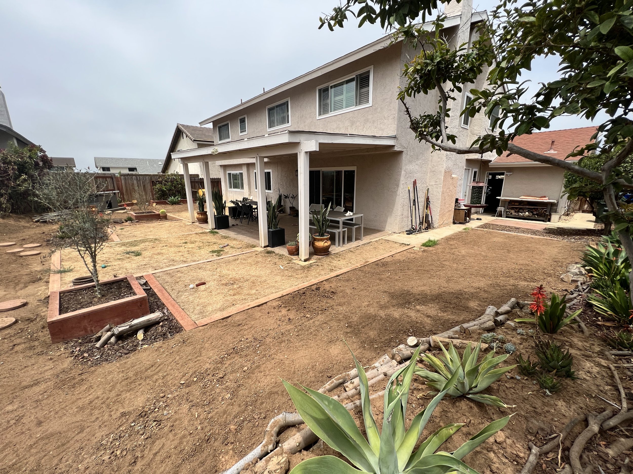
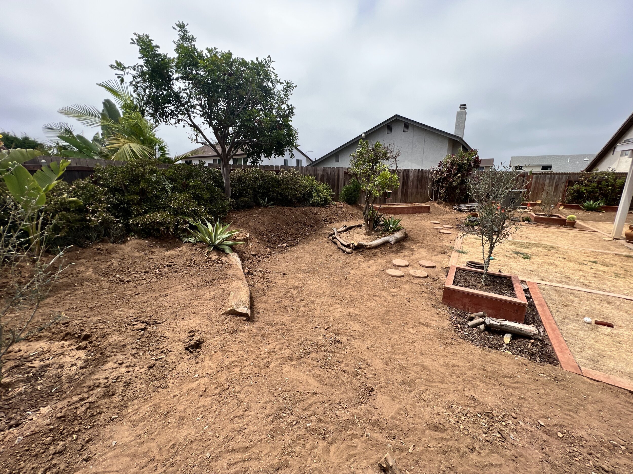
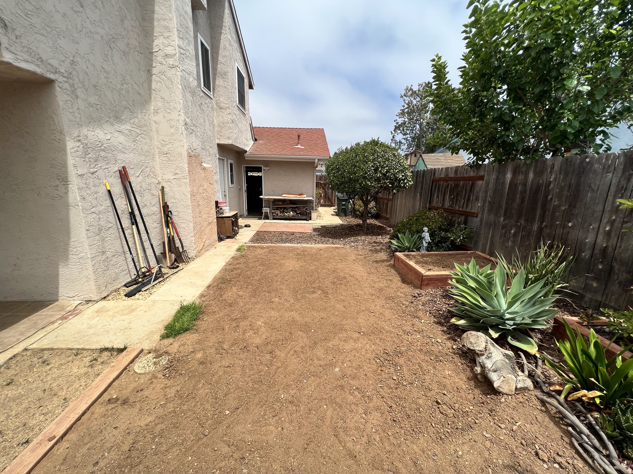
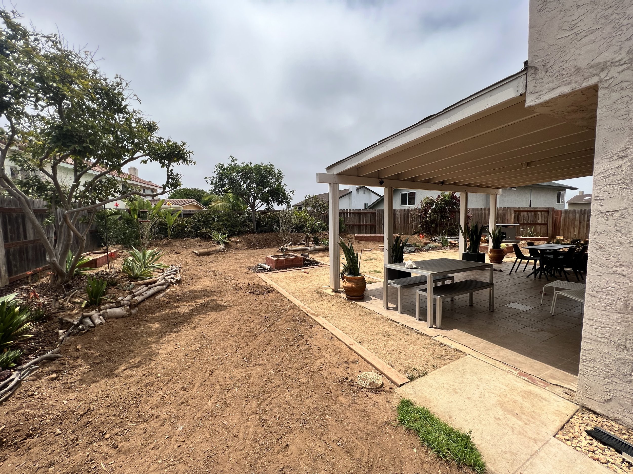
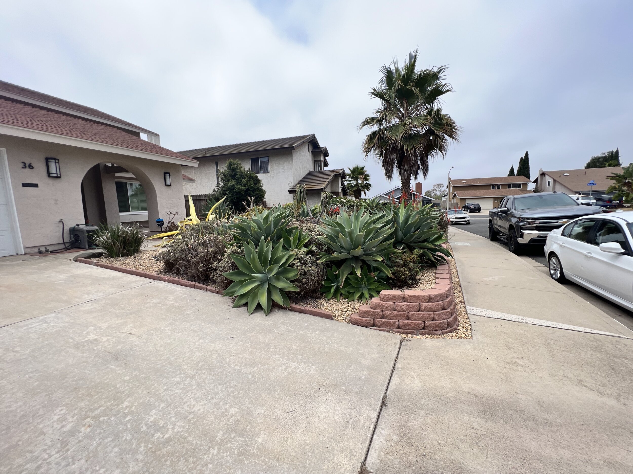
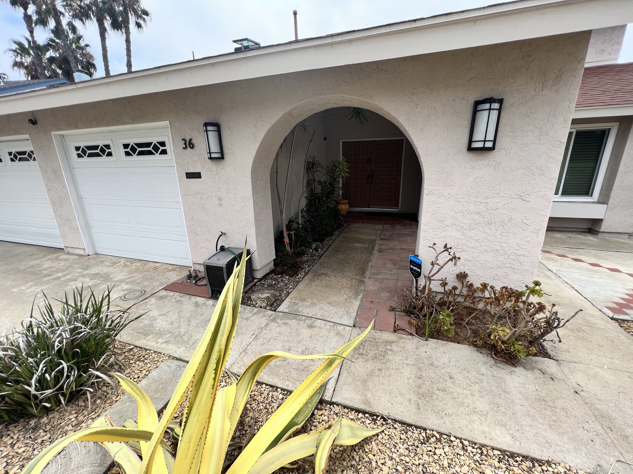
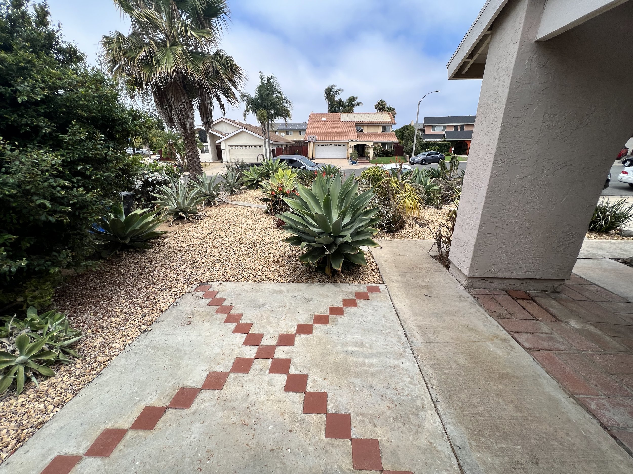
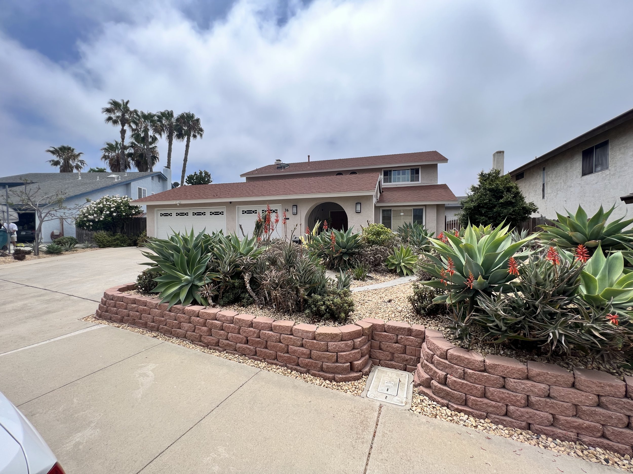
Existing Condition
When LASD Studio began, the site was defined by underused lawn and disorganized planting. By reshaping the layout with strong geometry, drought-tolerant planting, and refined hardscape, the property has been transformed into a modernist retreat that reflects both the client’s lifestyle and San Diego’s climate.
The Influence of Modernist Garden Design on LASD Studio
Modernist principles strongly influence LASD Studio’s philosophy. Every project is a dialogue between architecture, ecology, and human life. In Chula Vista, these principles guided the creation of a garden that feels timeless and functional, contemporary and ecological — proving once more that simplicity is the ultimate sophistication.
Chula Vista Mid-Century Garden Design — Timeless Modern Living Outdoors. San Diego, California
A Mid-Century Modern garden in Chula Vista that celebrates simplicity, geometry, and Southern California light. Designed as a private retreat, it blends architecture, planting, and outdoor living into a timeless modernist landscape.
Reviving the spirit of mid-century modern design with clean lines, functional outdoor rooms, and California-native planting.
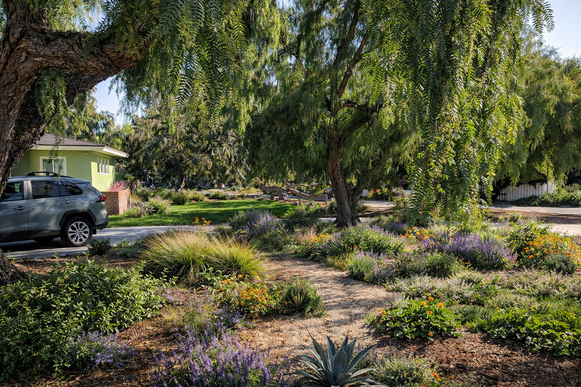
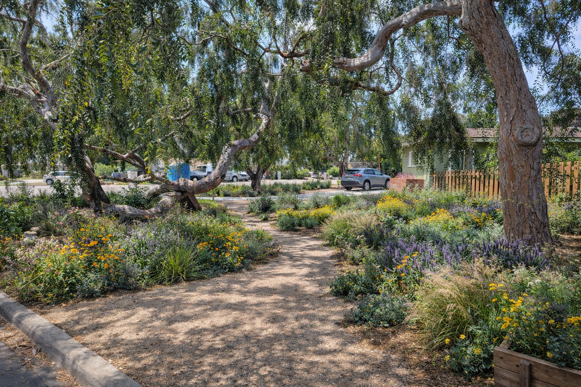
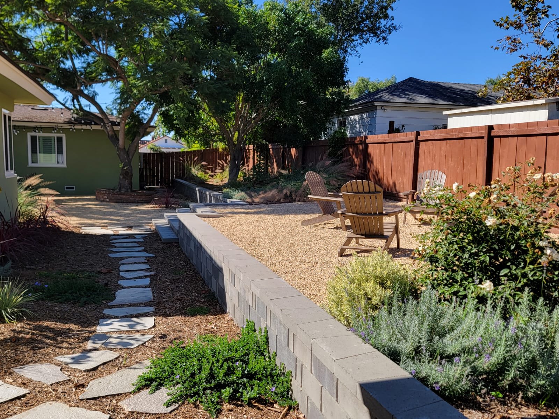
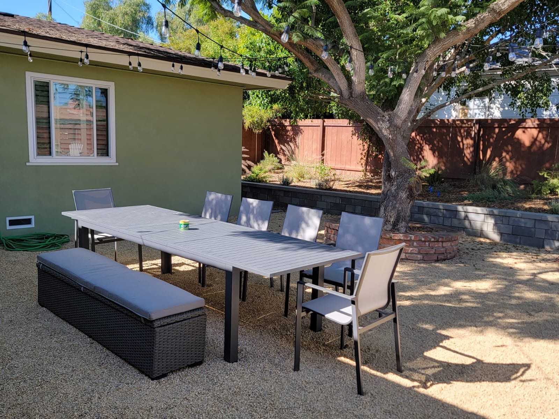
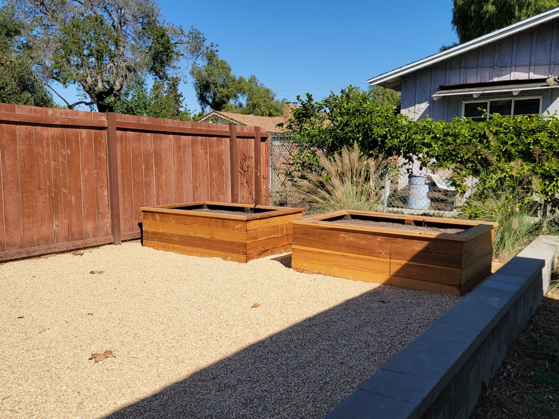
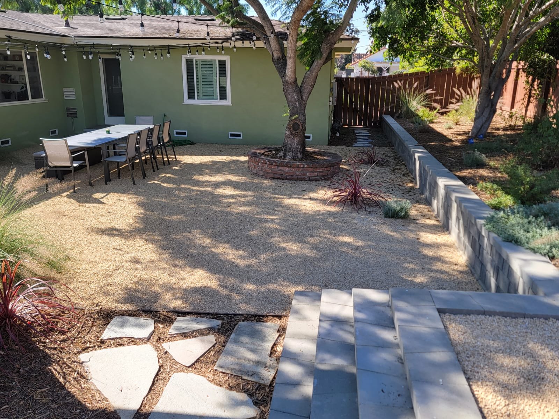
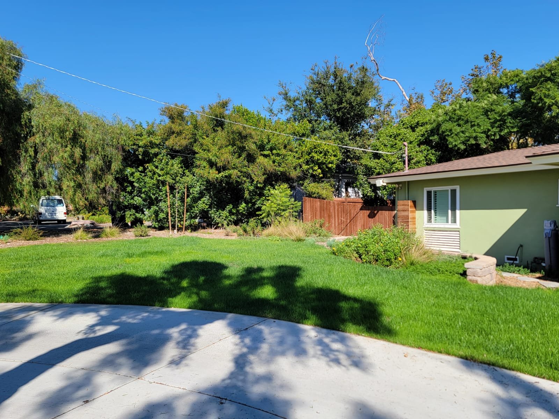
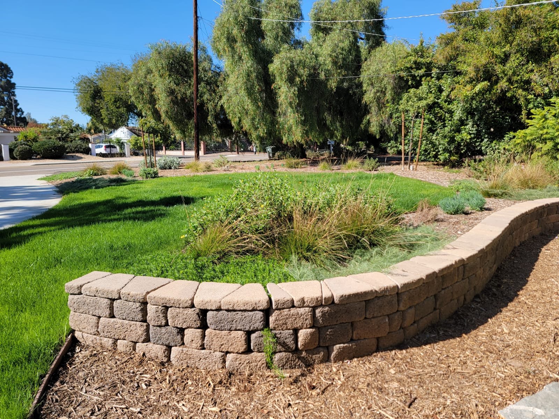
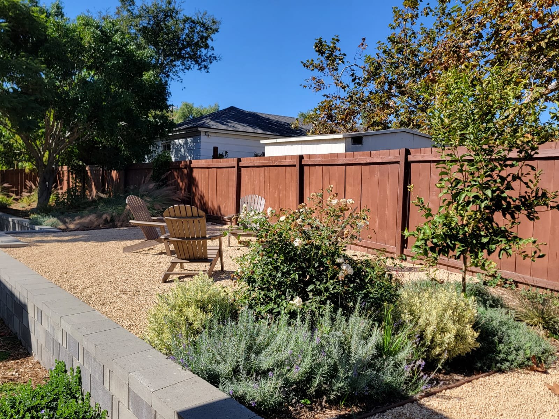
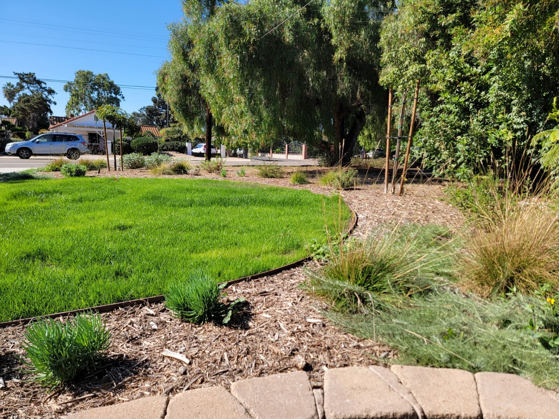
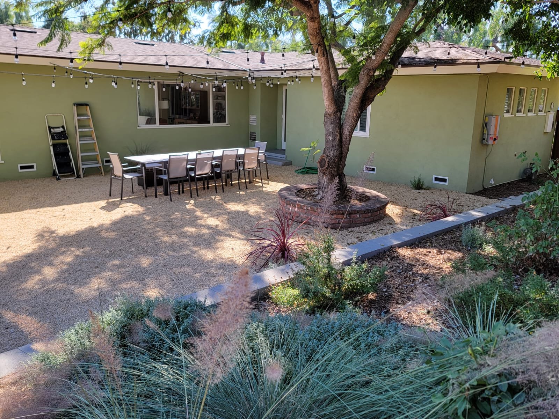
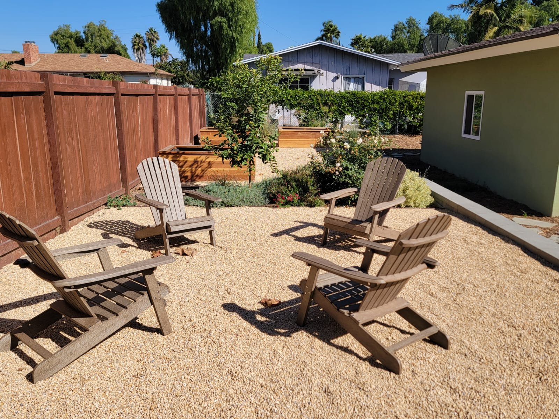
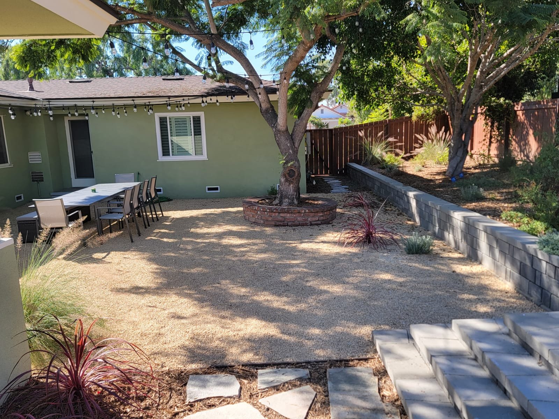
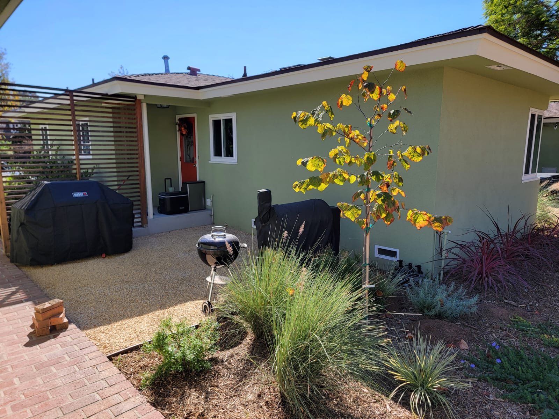
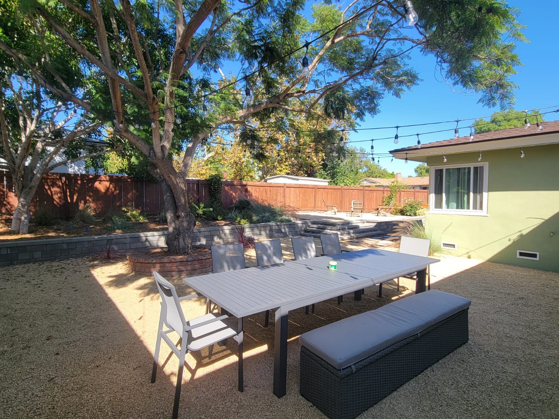
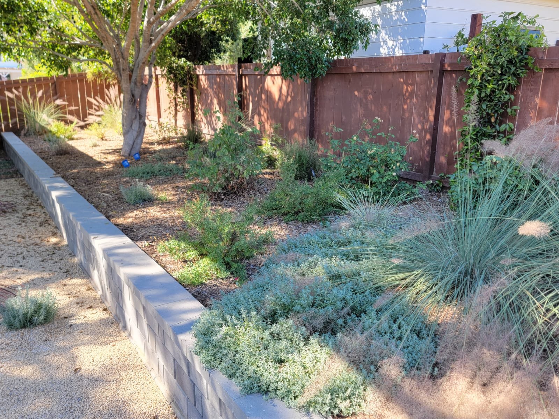
LASD Studio works across garden design, landscape architecture, urban design, and regional planning — rooted in San Diego and active internationally.
This project is an interpretation of Mid-Century Modernism, expressed through a balance of simple curved and straight lines, bold color contrasts, and decorative details such as retaining walls painted in sapphire blue. The design embodies the philosophical essence of the style: structured order for functionality, paired with simplicity and unpretentious arrangements.
Key elements include a large enclosed front lawn framed by planting, a spacious deck accommodating up to 20 guests, a fire pit lounge, vegetable garden, and BBQ area. Each space has its own clear function, yet they are unified in a coherent design language — tied together by the sapphire blue accents, a playful round window cut into the hedge, and a planting palette of shrubs, perennials, and groundcovers that complete the composition.
CONCEPTUAL 3D WALK-THROUGH, MID-CENTURY MODERN GARDEN
A short film of LASD Studio’s Mid-Century Modern garden in Chula Vista, featuring structured lawns, a sapphire-blue retaining wall, fire pit lounge, vegetable garden, and outdoor deck — a timeless blend of order, simplicity, and modern living.
Design Concept
The project embraces the mid-century modern ethos — simplicity, openness, and harmony with the environment. Structured geometry frames the garden while allowing for fluid transitions between indoor and outdoor living.
Patio & Pool Terrace
Concrete, stone, and minimalist detailing create an elegant pool terrace and patio that extend the home’s modernist architecture into the landscape.
Planting Palette
A mix of California natives and Mediterranean species delivers structure, seasonal variety, and drought-resilience. Textural grasses, succulents, and accent trees evoke the timeless look of modern California gardens.
Outdoor Living Spaces
Gathering areas — from a fire pit lounge to dining terraces — were designed to be versatile, serving both intimate family moments and lively social occasions.
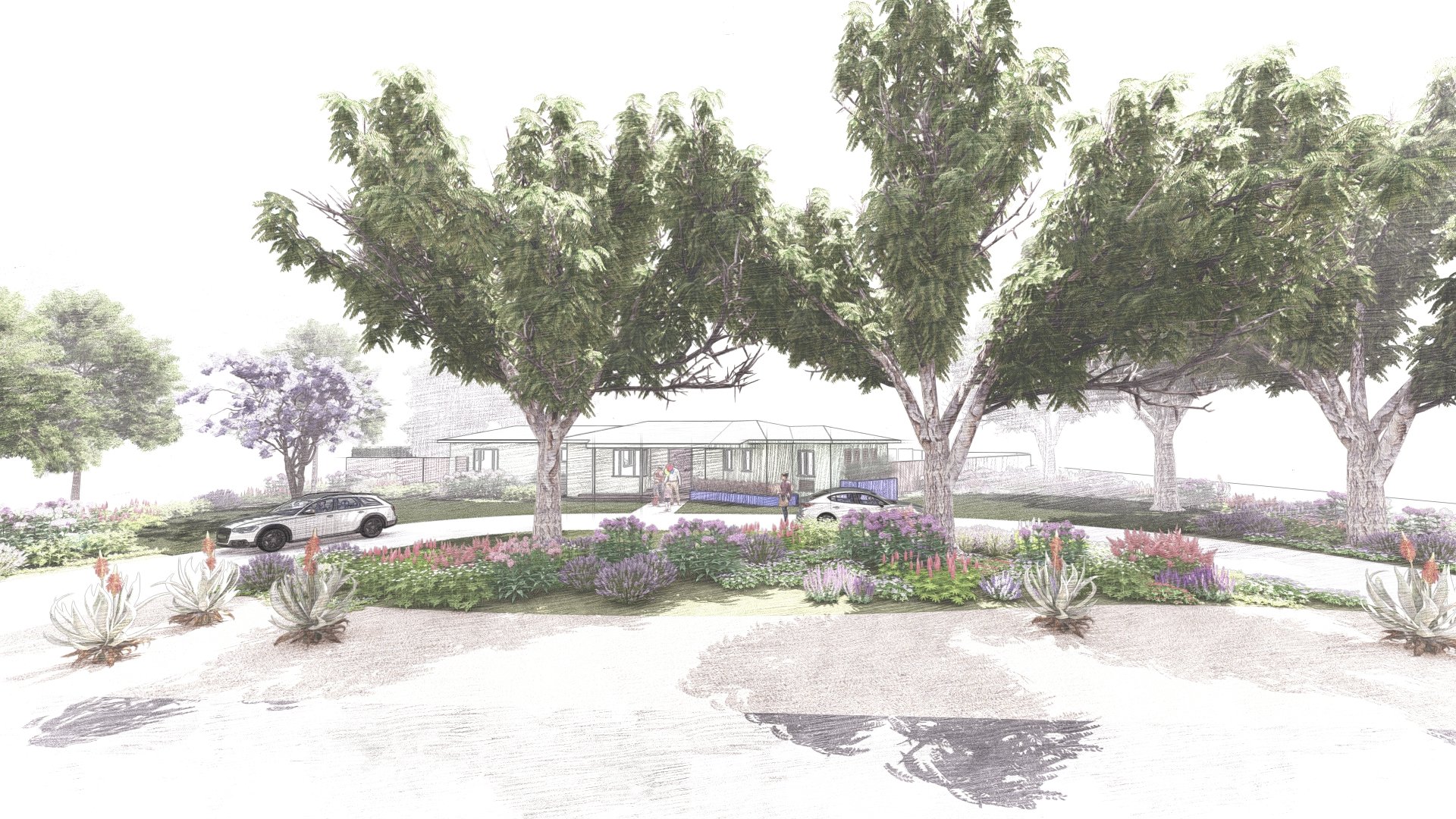
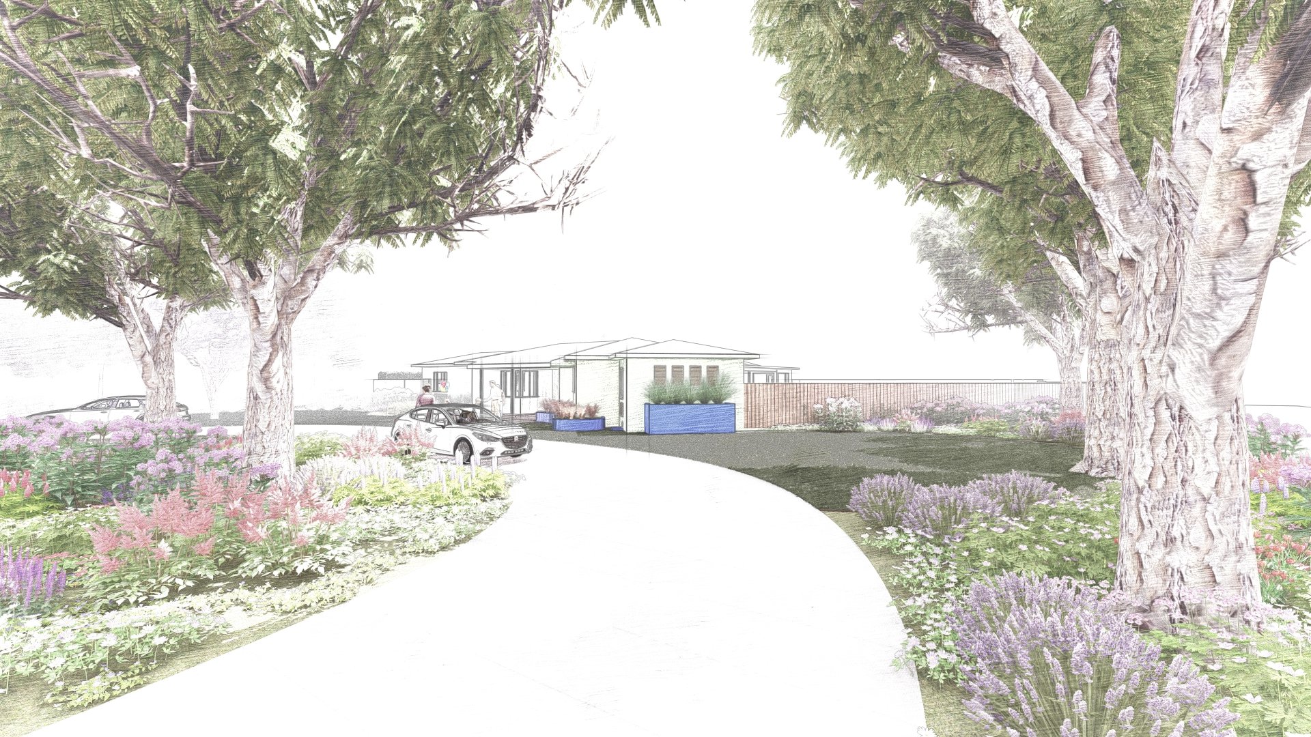
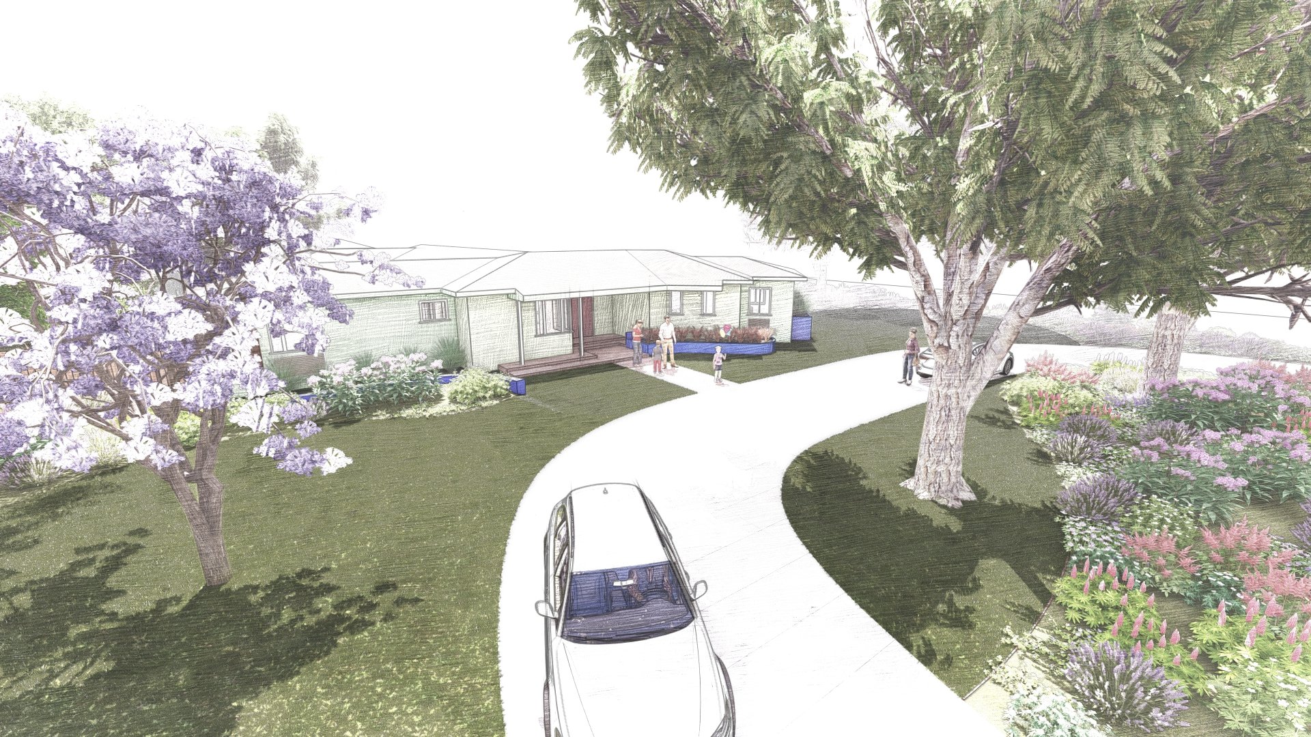
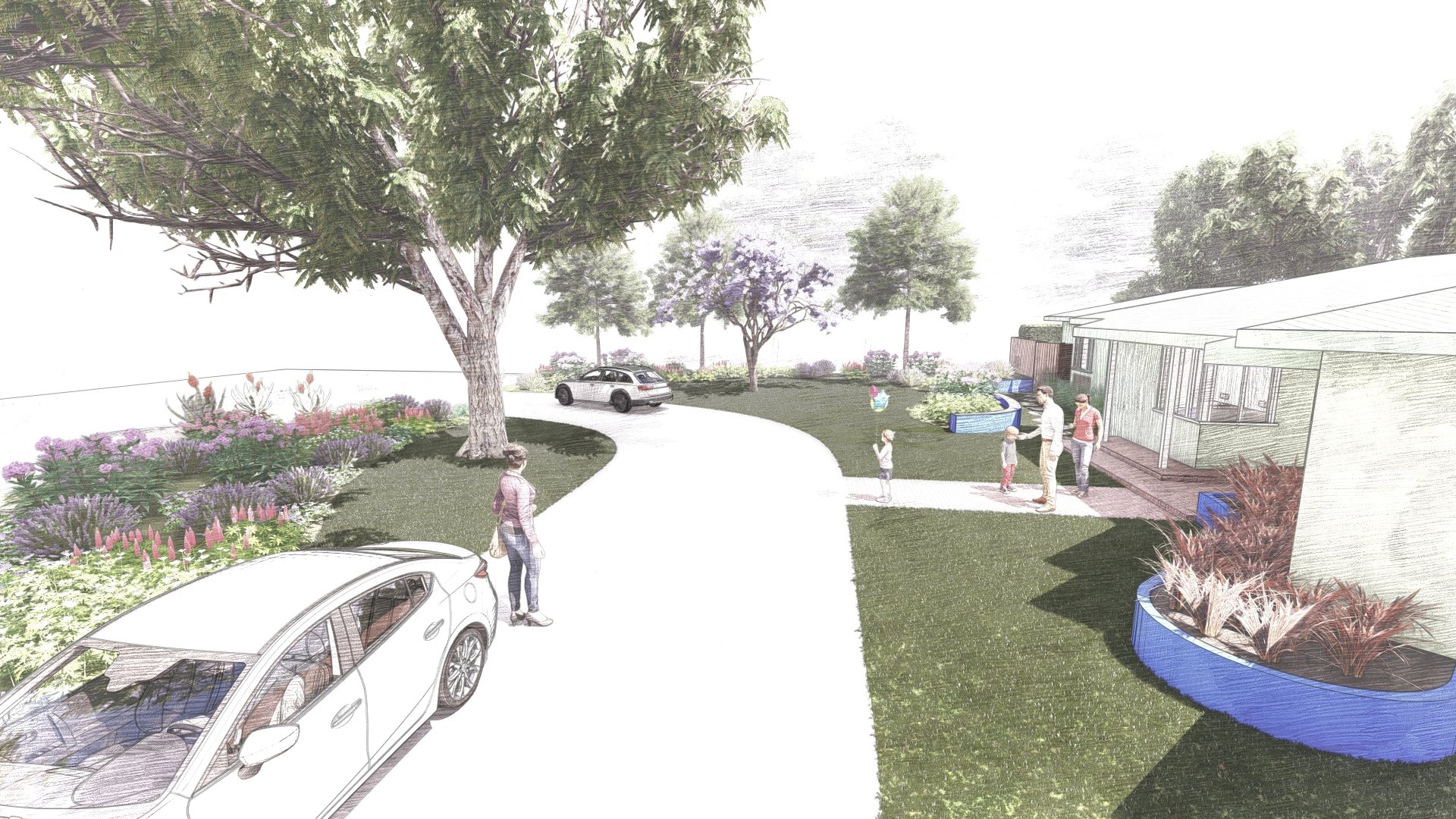
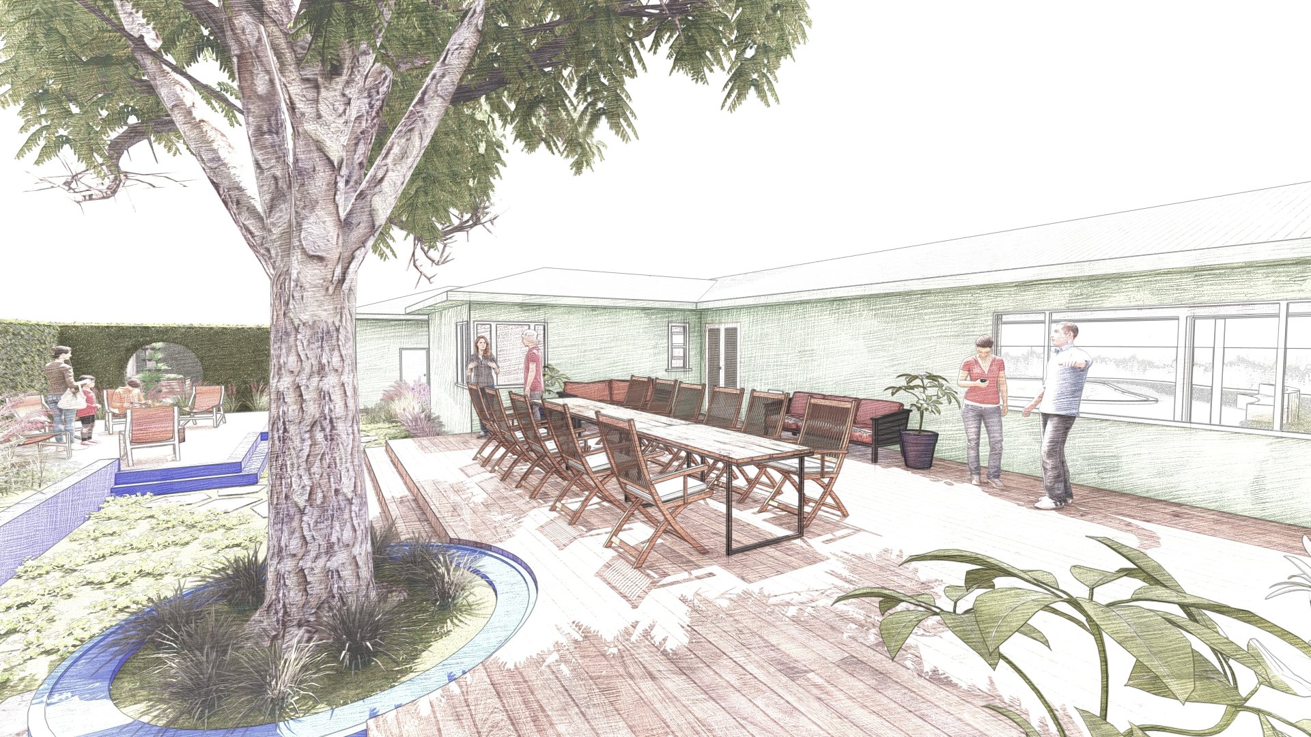
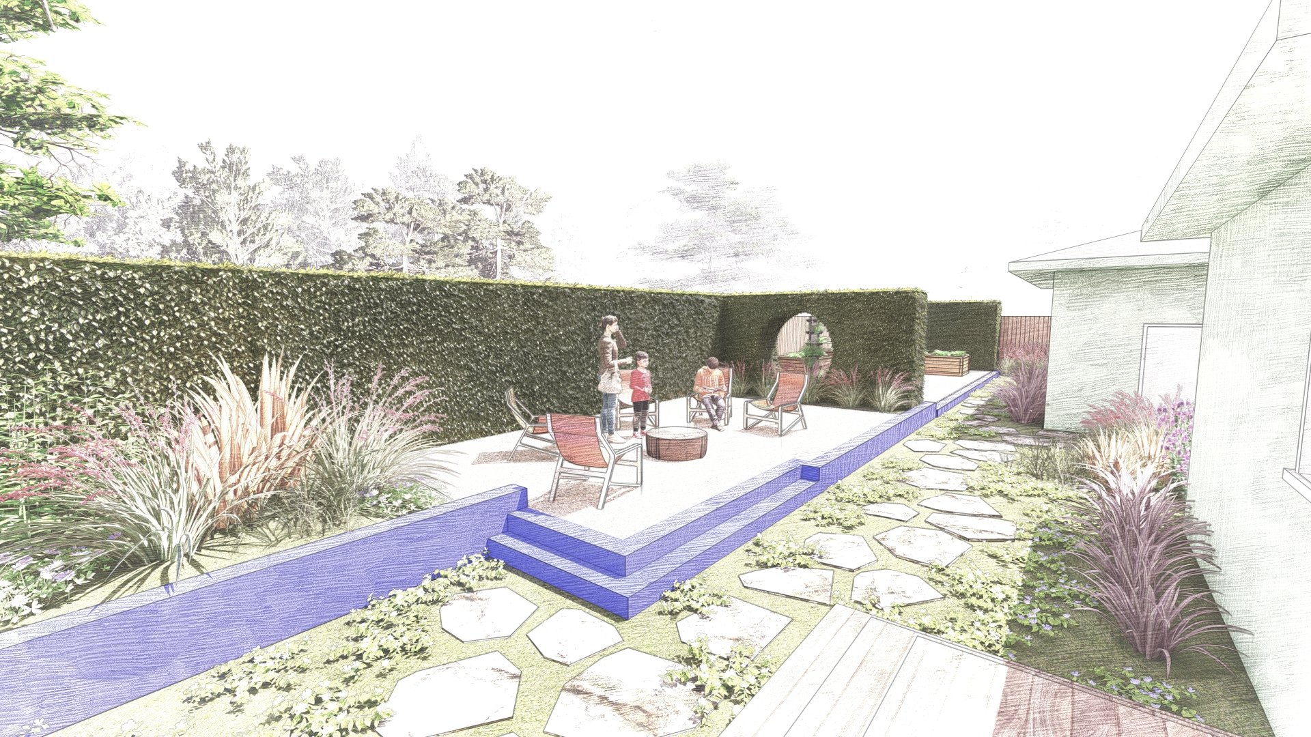
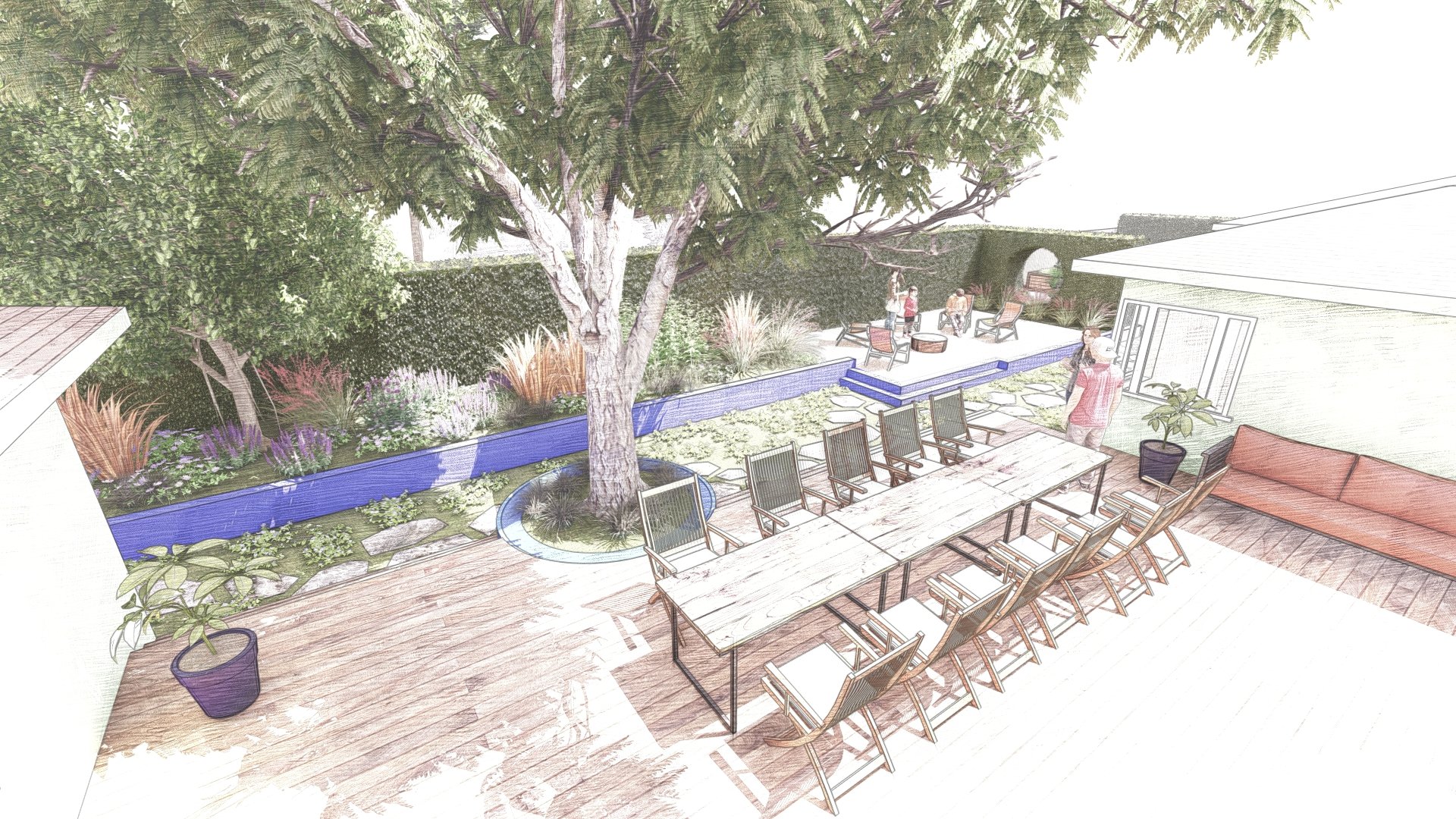
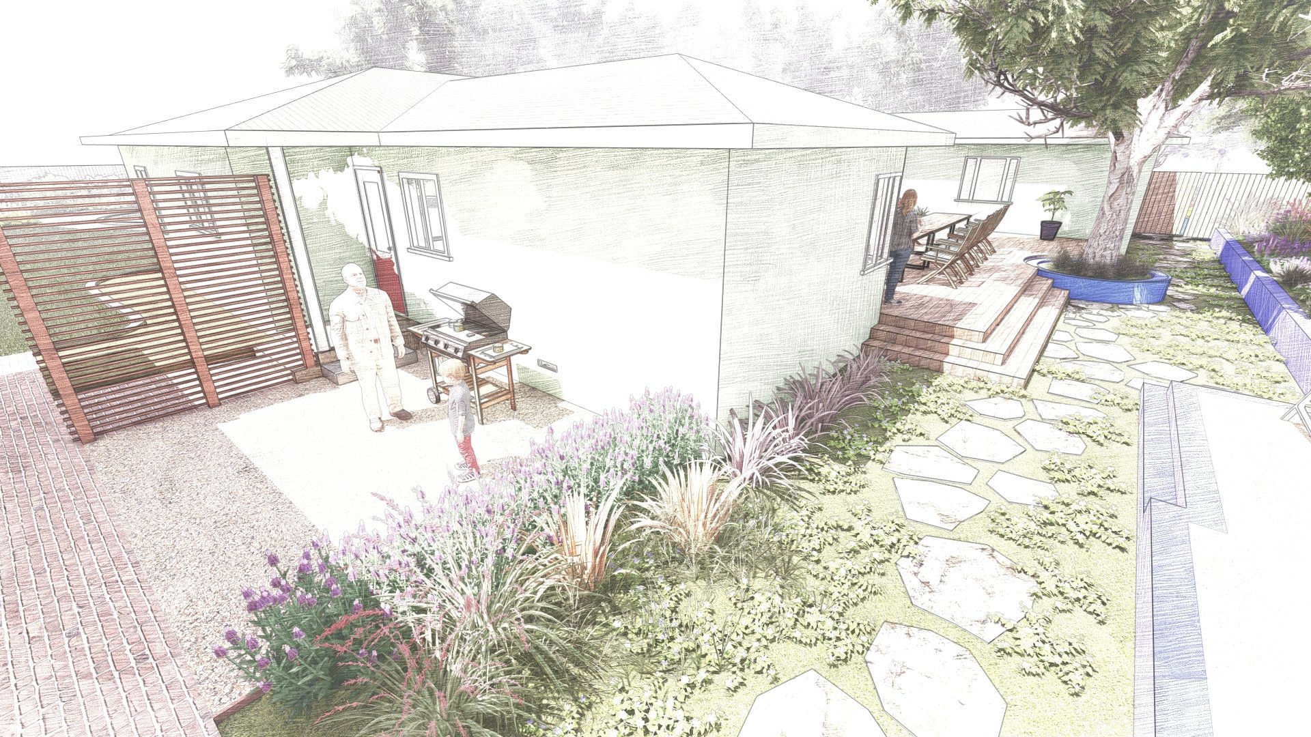
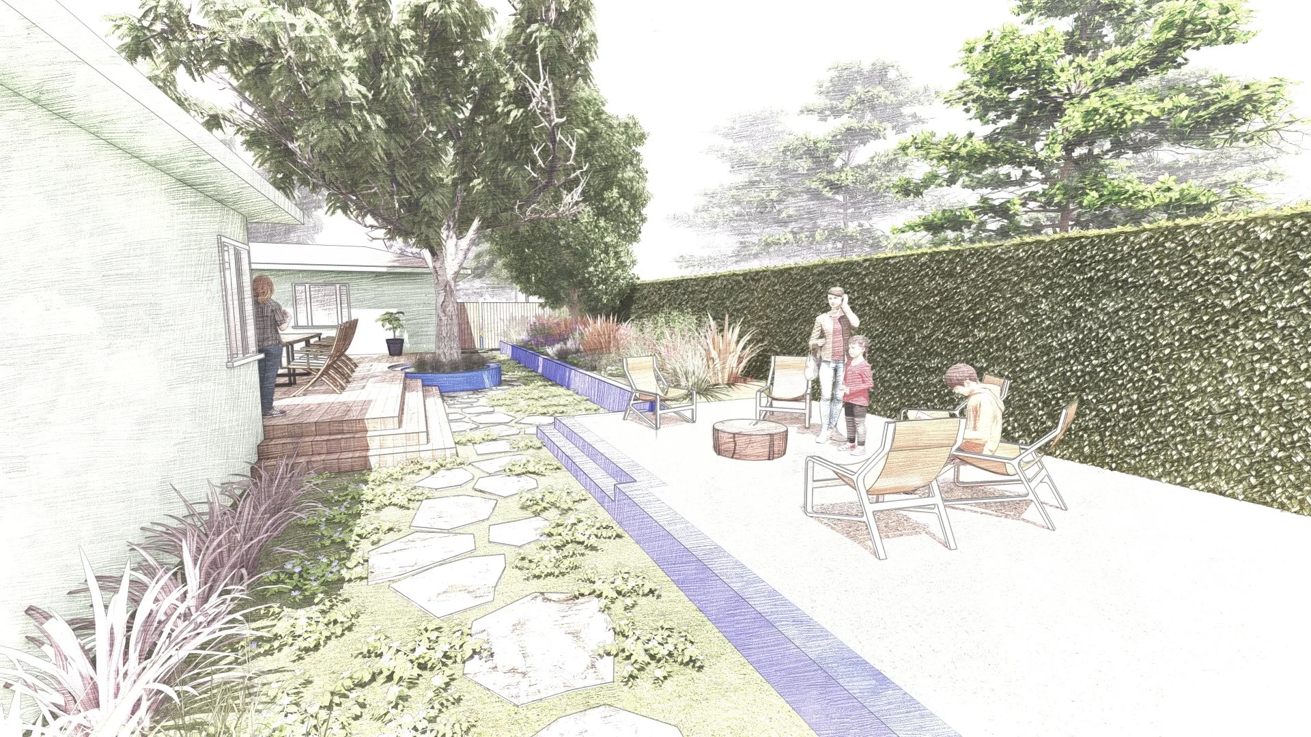
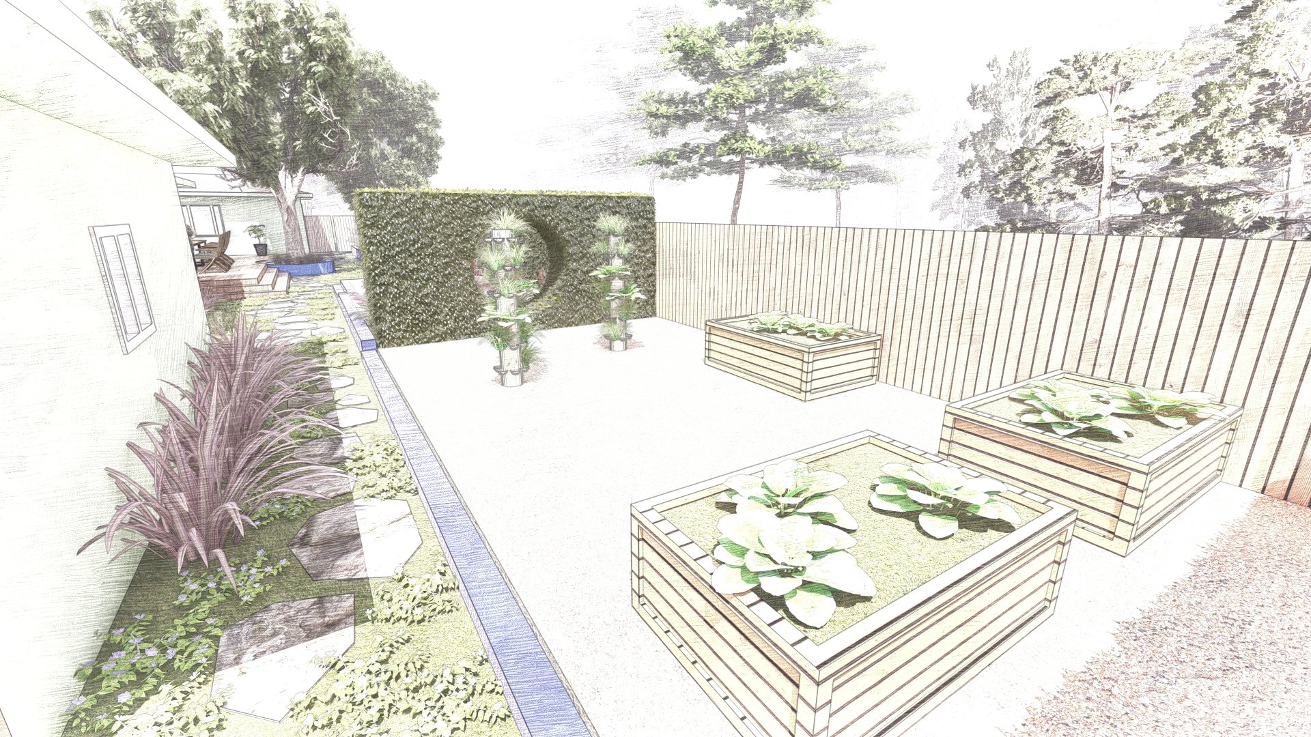
DEFINITION OF THE DESIGN
The movement spanned from about 1933 to 1965 and included architecture as well as industrial, interior, and graphic design. Sleek, cool, clean, sophisticated, functional, colorful, mod, and curvy-those are apt words to describe mid-century modern design. This term encompasses the trends that influenced architecture and interior design in prosperous, post-war America. Elements of mid-century modern Exterior design include clean lines, muted tones, a combination of natural and manmade materials, graphic shapes, vibrant colors, and integrating indoor and outdoor motifs. Well-known landscape architects like Garrett Eckbo, Dan Kiley, and James Rose rebelled against the neo-classical design, conventions and theories of the time (20'-30s). They were influenced by modernist architectural ideals of simplicity, function, scale, and unity.
EXISTING CONDITION
PROJECT DESIGN DRAWINGS
Mission Hills Sanctuary Garden — Spanish Colonial Revival Reimagined
A Sanctuary Garden in Mission Hills, San Diego, designed in the spirit of Spanish Colonial Revival. This project unites front and backyard into a coherent vision, blending architecture, ecology, and cultural heritage.
“A garden sanctuary in Mission Hills, San Diego, designed as an evolutionary landscape system rooted in Spanish Colonial Revival heritage.”
A short film of LASD Studio’s Mission Hills Sanctuary Garden, reinterpreting the Spanish Colonial Revival style in San Diego. The design unites front and backyards into a coherent vision, blending historic architecture with Mediterranean planting and the studio’s philosophy of Designing Landscapes as Evolutionary Systems.
LASD Studio works across garden design, landscape architecture, urban design, and regional planning — rooted in San Diego and working internationally.
This Garden Sanctuary in Mission Hills, San Diego reinterprets the Spanish Colonial Revival style, connecting architecture and landscape into a unified vision.
From the earliest design discussions, we emphasized the importance of architectural gravity: the garden must feel as though it belongs to the style of the property. This approach establishes a coherent identity rooted in Spanish Colonial Revival, while leaving space for new elements to emerge over time.
The philosophy behind the project reflects our broader vision of Designing Landscapes as Evolutionary Systems — landscapes that honor tradition, embrace the present, and remain open to future growth and transformation.
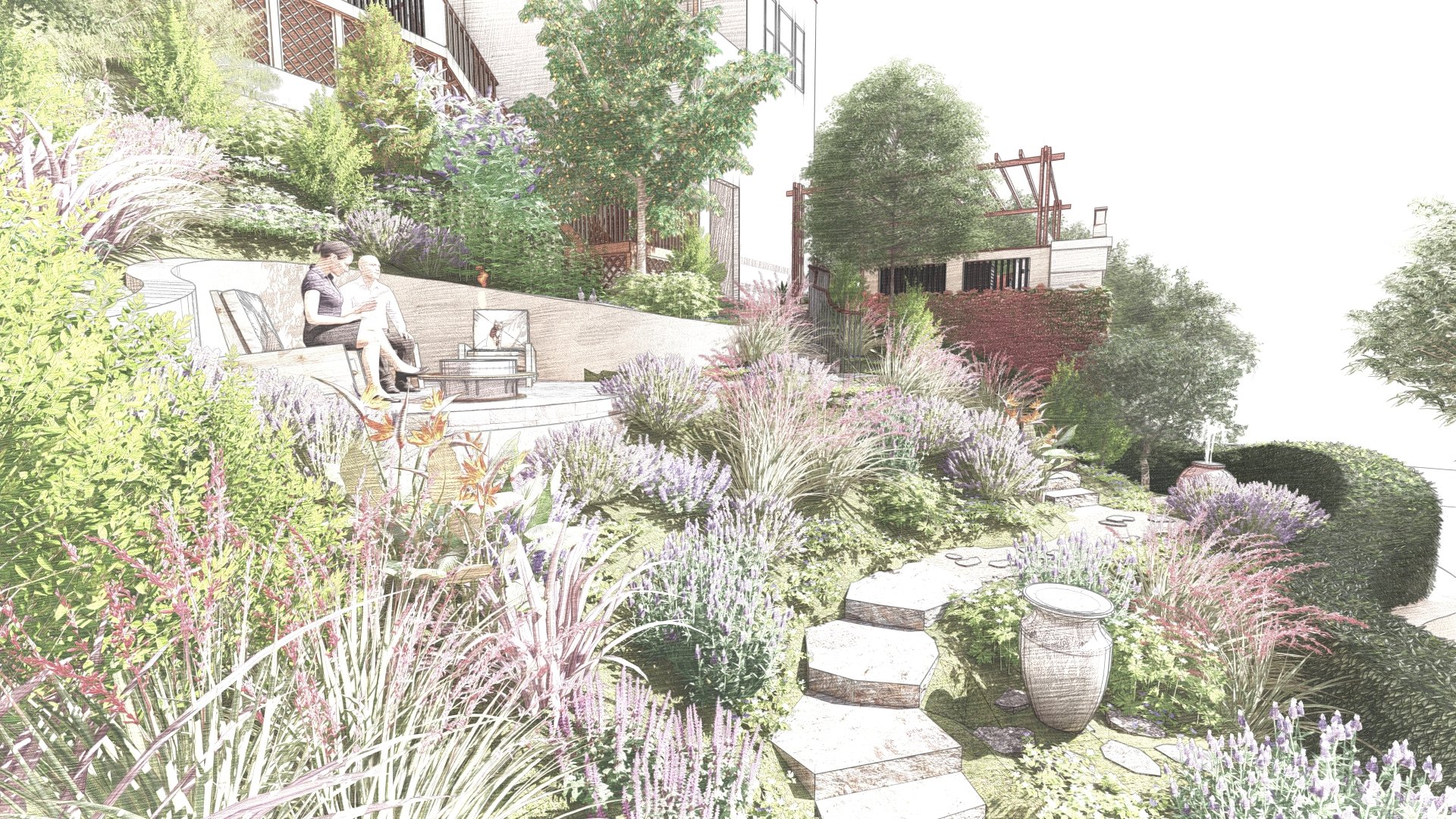
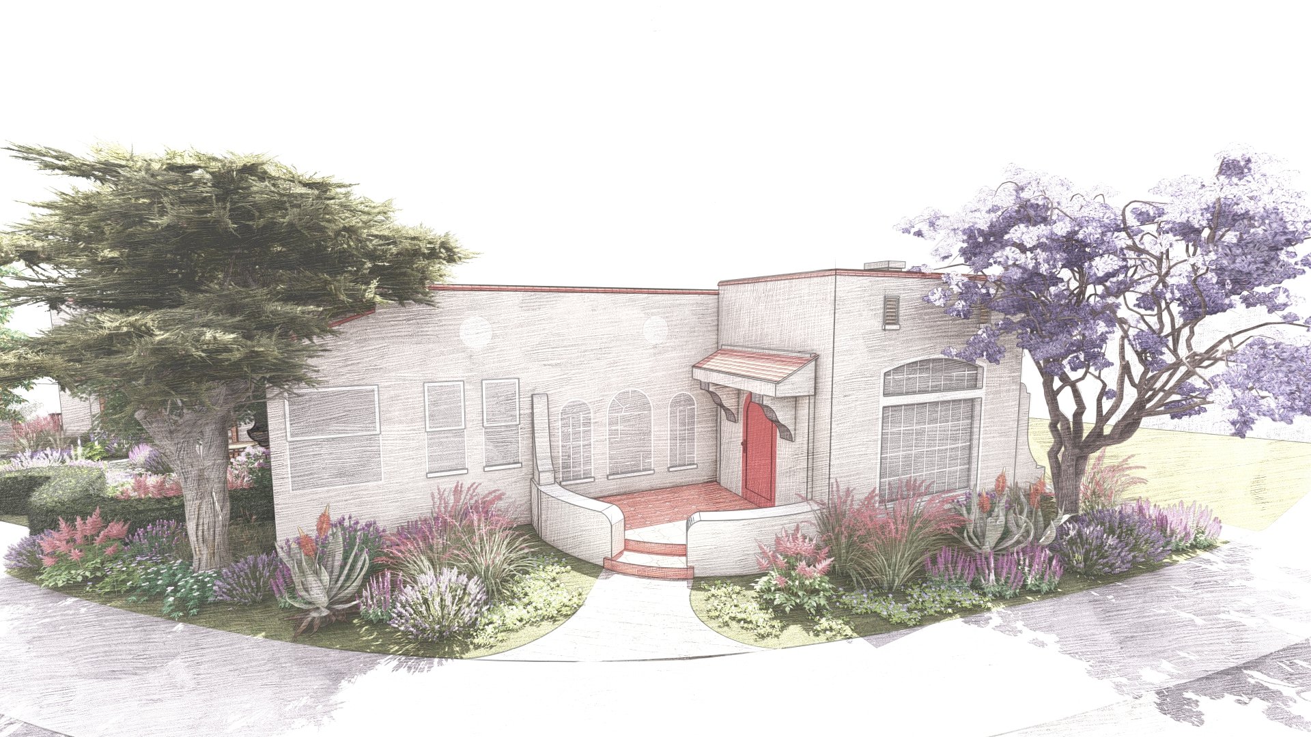
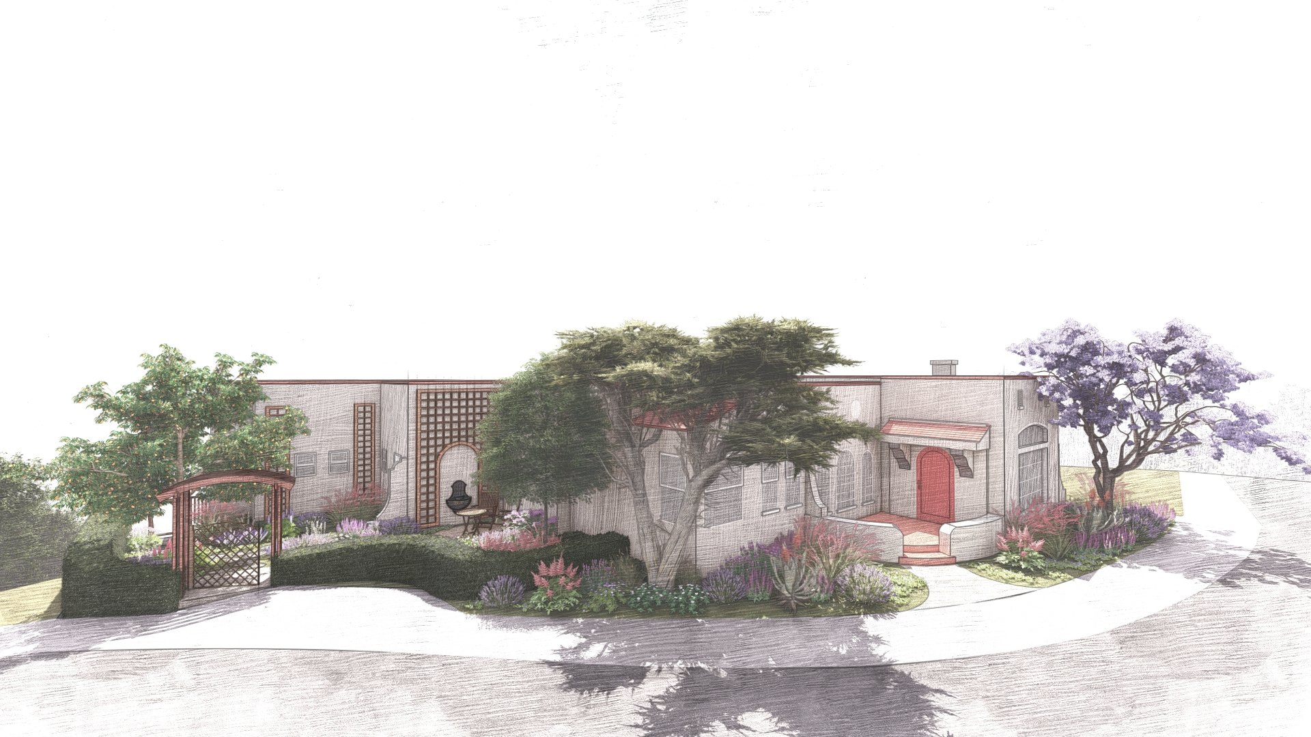
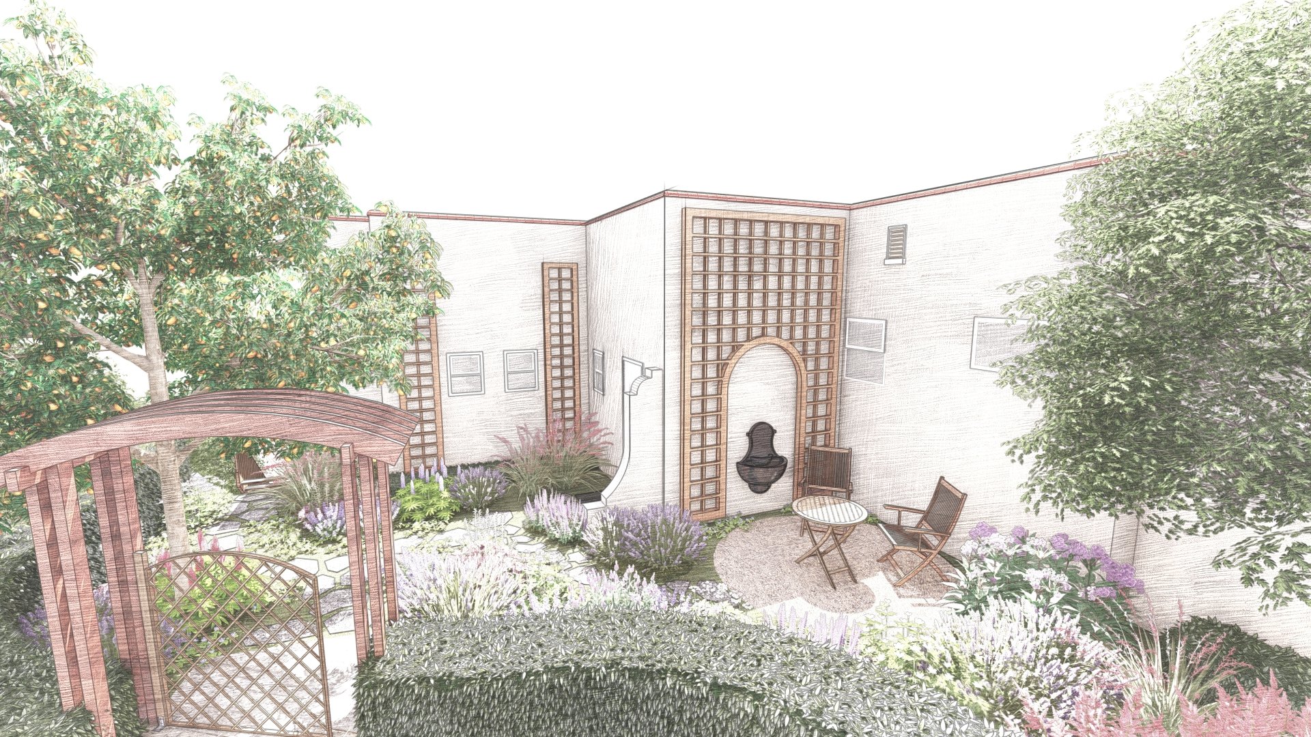
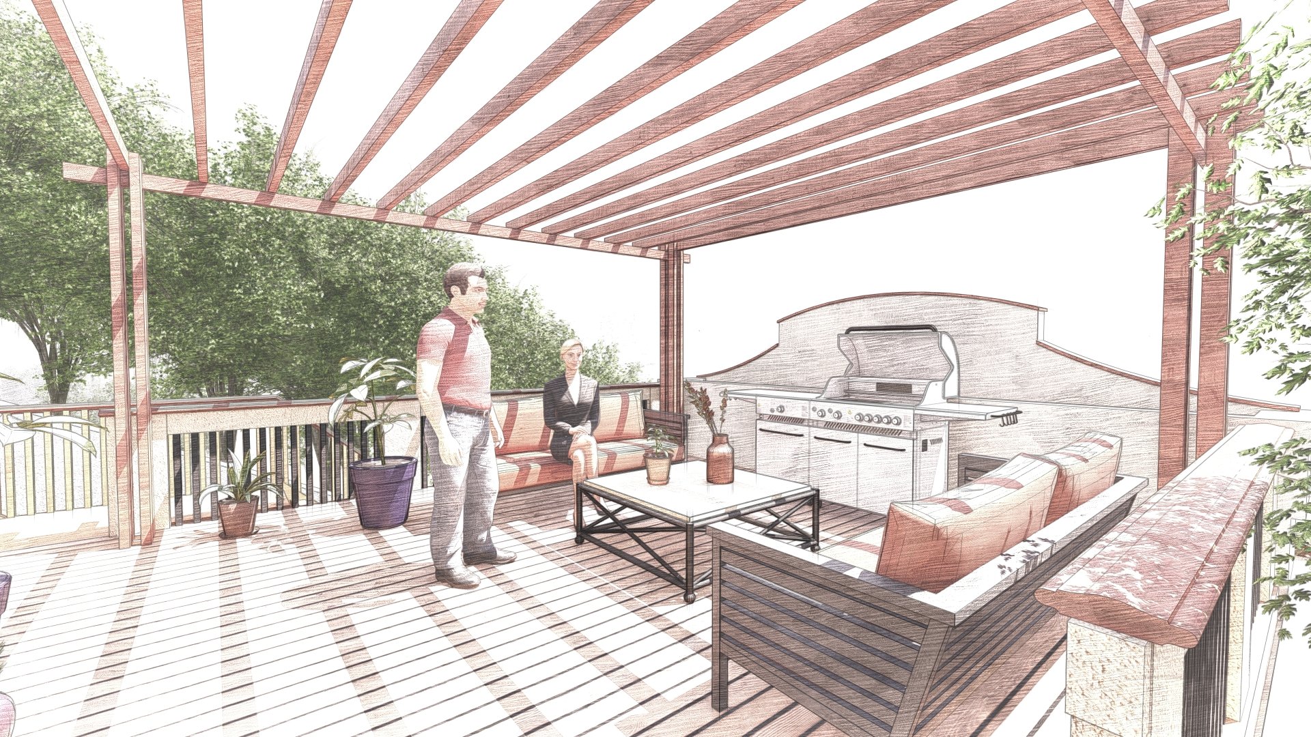
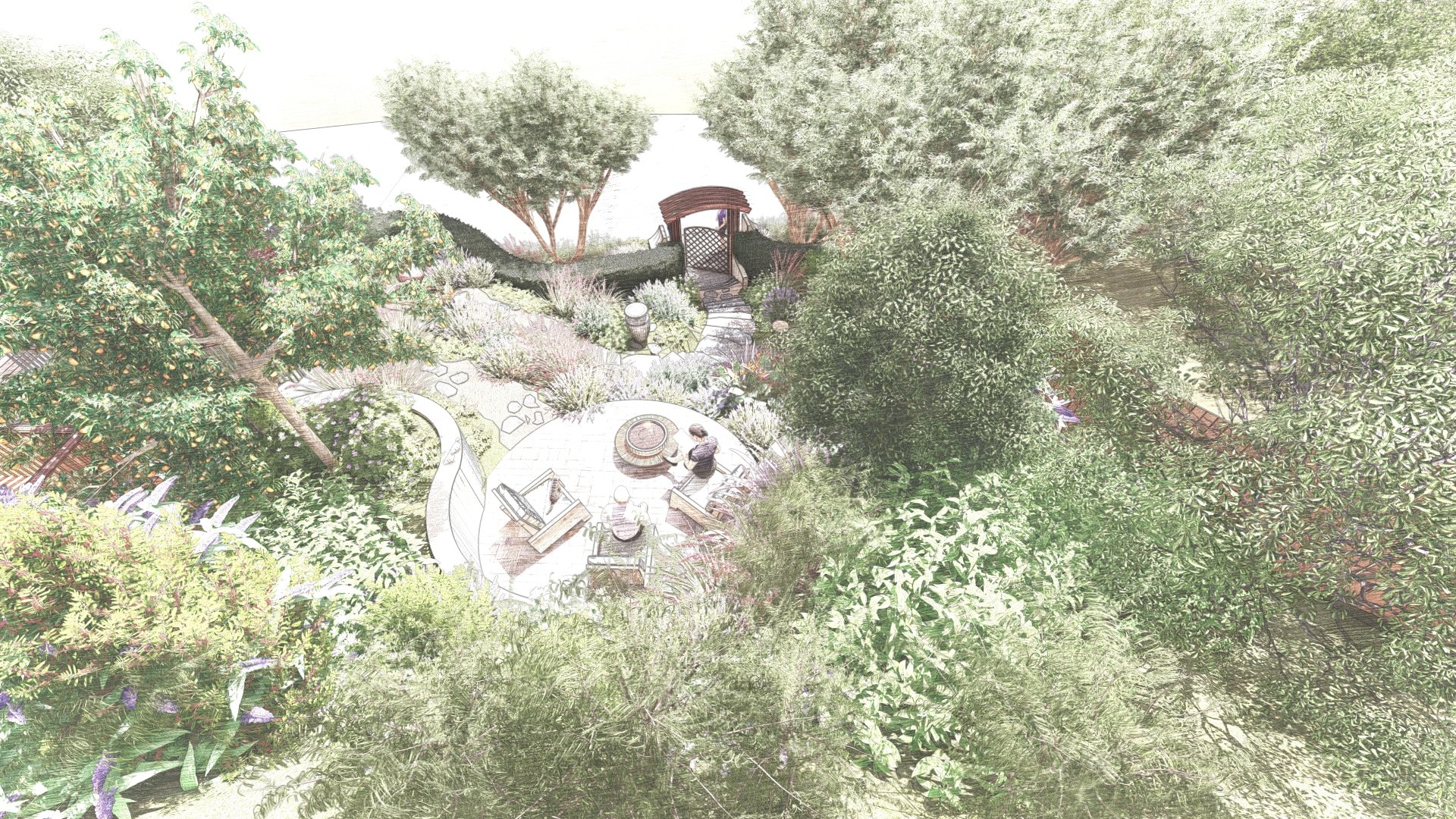
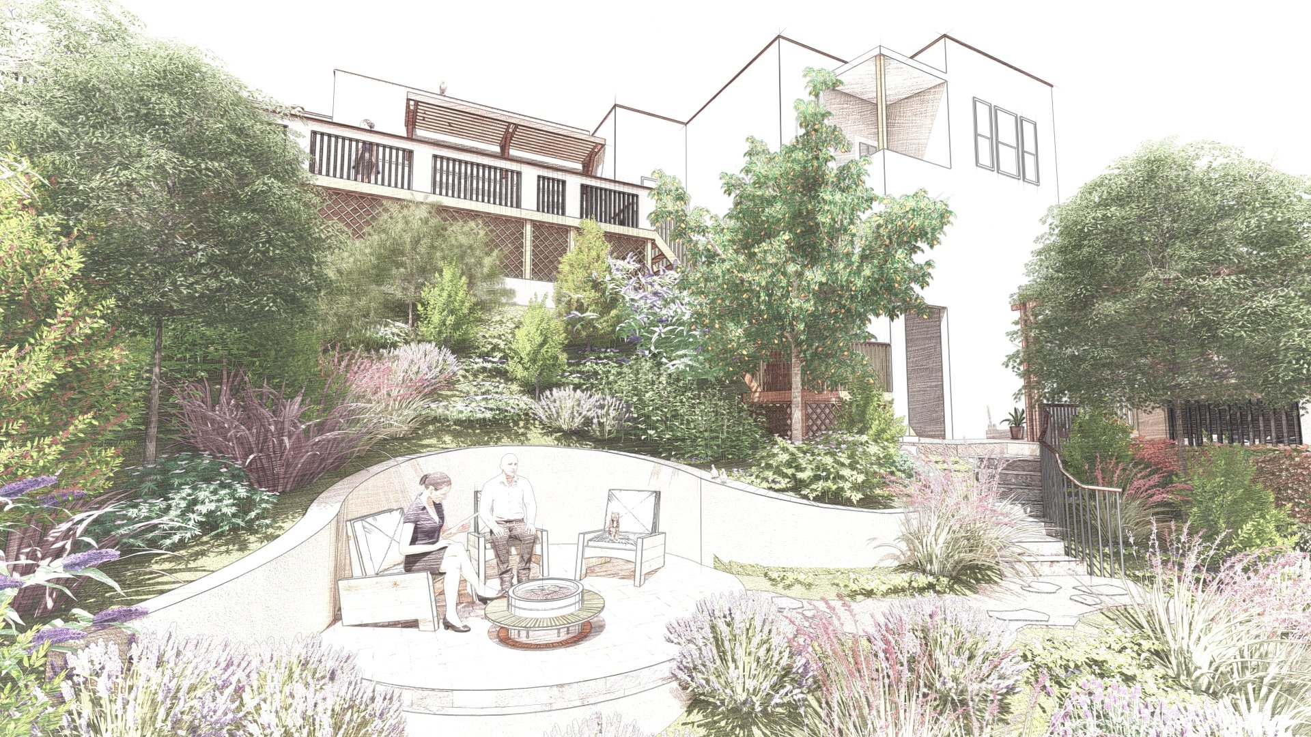
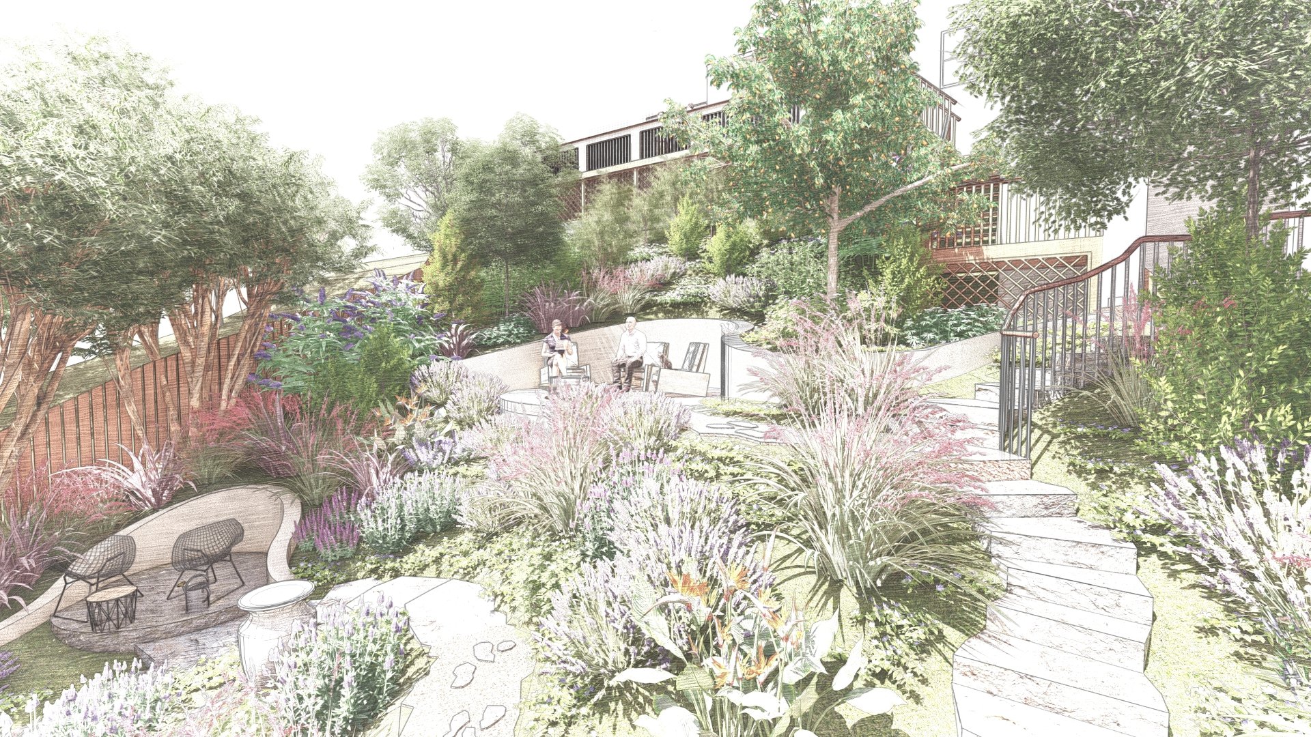
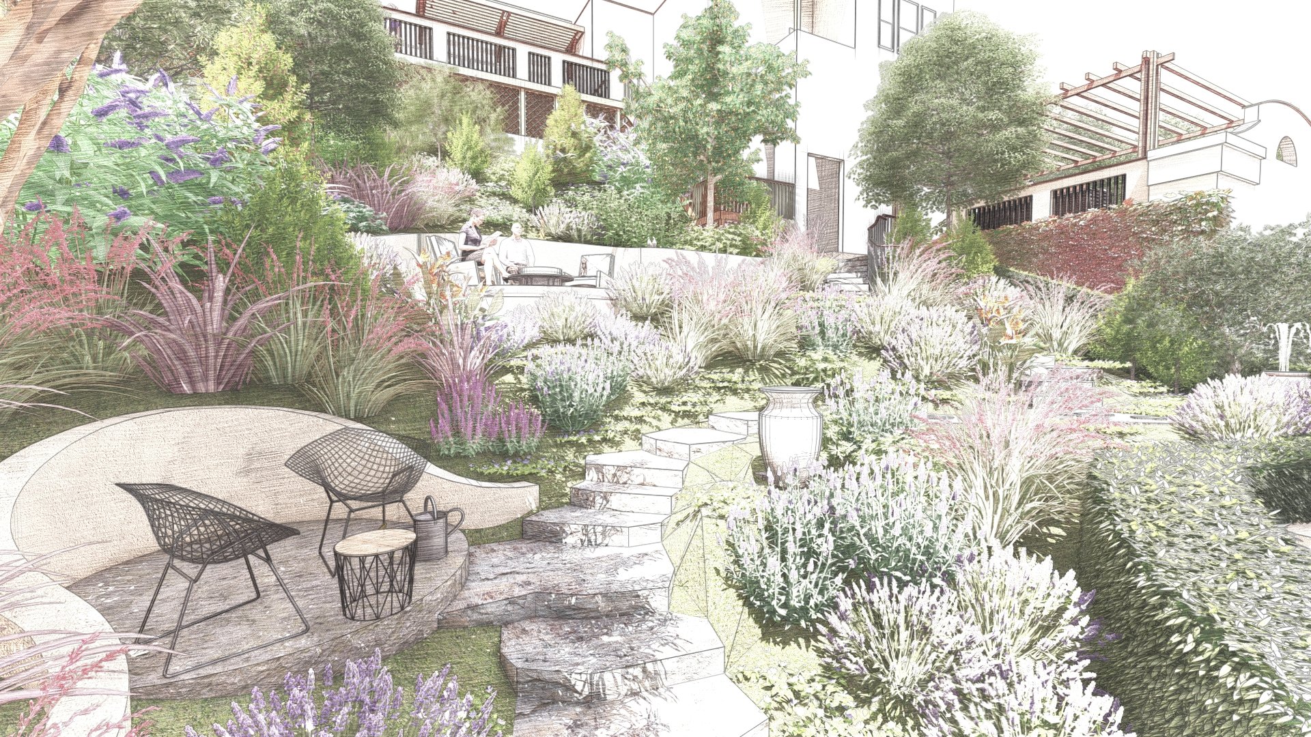
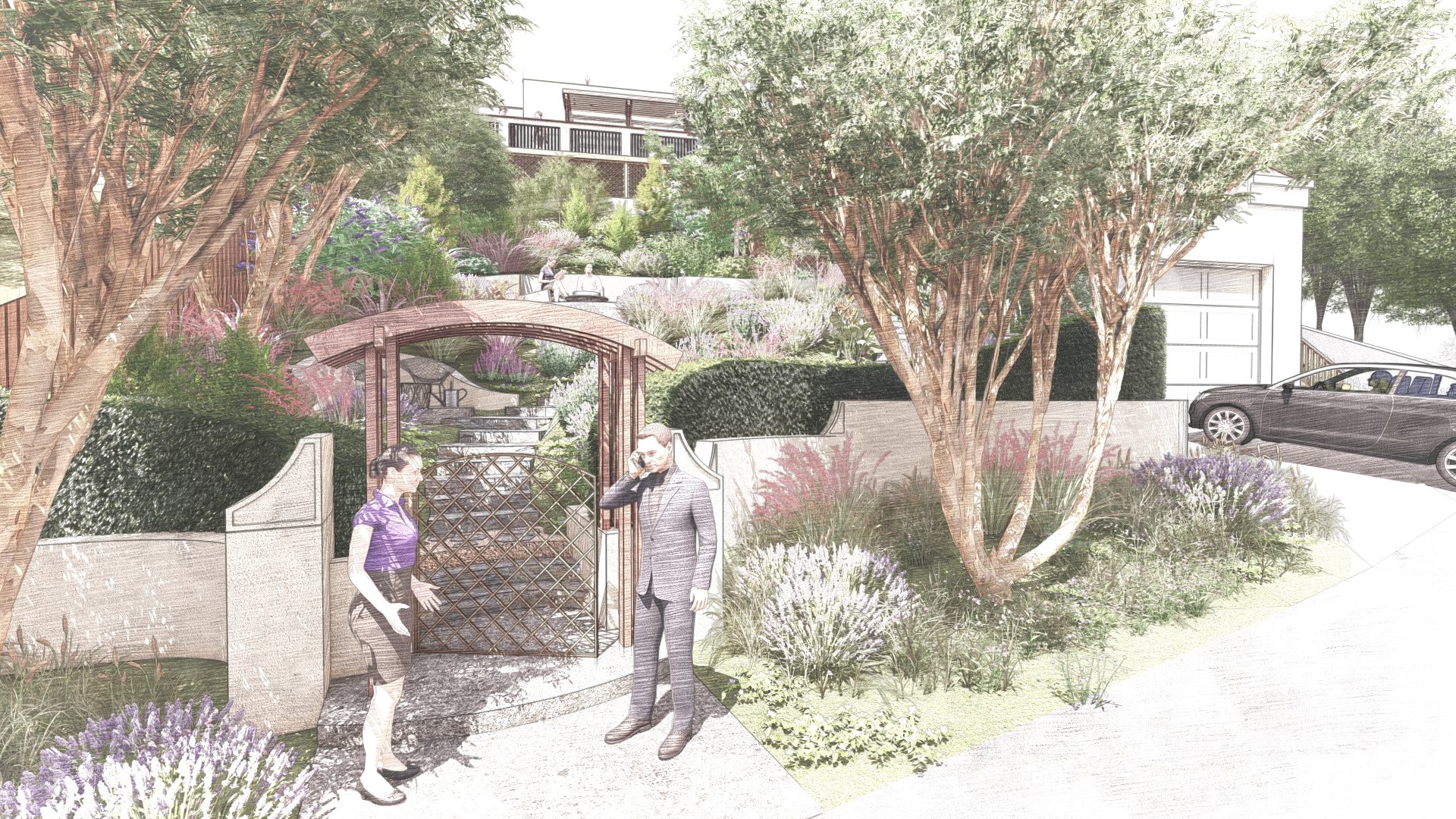
Design Philosophy
The project draws on the architectural gravity of Spanish Colonial Revival style. The garden becomes an extension of the house, uniting front and backyard in a coherent vision. While the front yard reflected the historic style, the backyard lacked it — our design bridges the gap, ensuring a seamless identity and space for future evolution.
Concept Vision
The design embraces structured order and fluid openness, inspired by revival-era courtyards and sanctuaries. It leaves space for new elements to emerge organically, aligning with our philosophy of Designing Landscapes as Evolutionary Systems.
Existing Condition
Before the redesign, the backyard was disconnected from the home’s style. The transformation began with unifying elements — walls, planting, and courtyards — into a holistic Spanish Revival sanctuary.
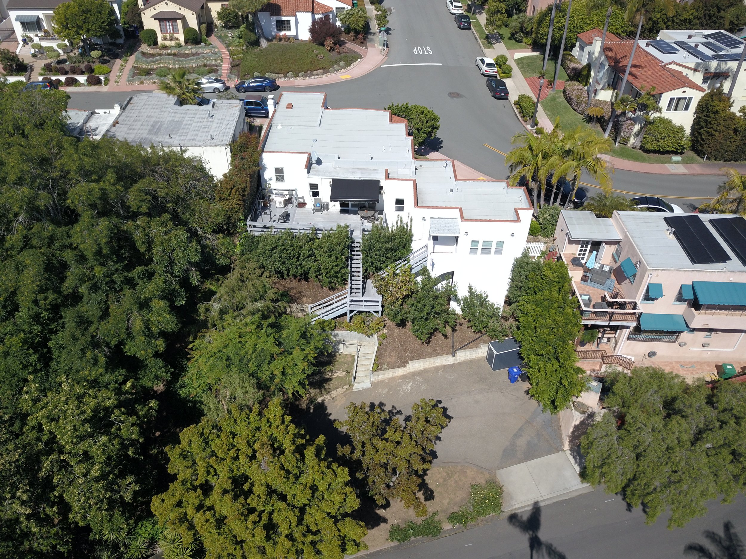
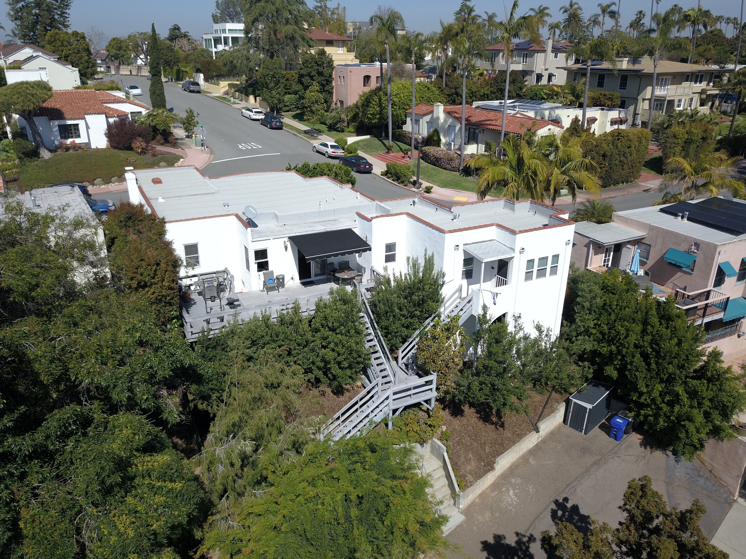
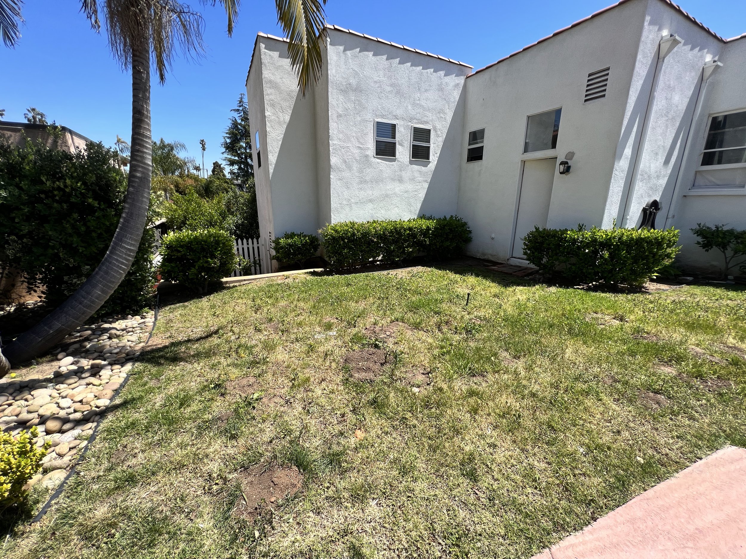
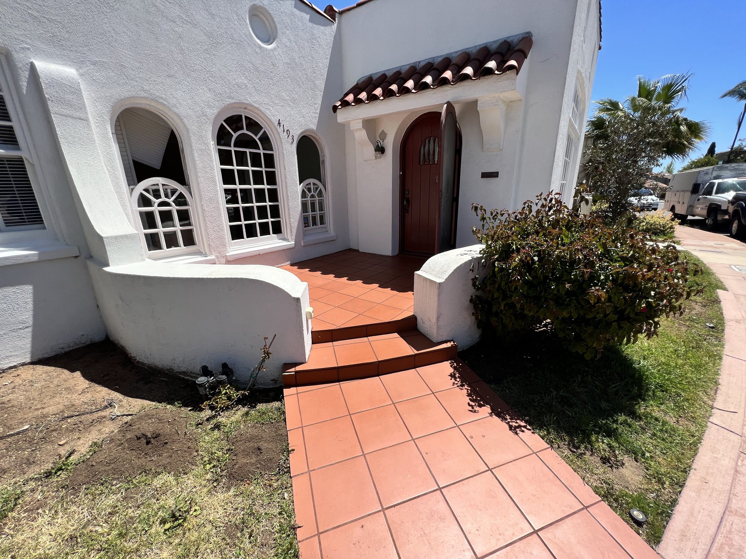
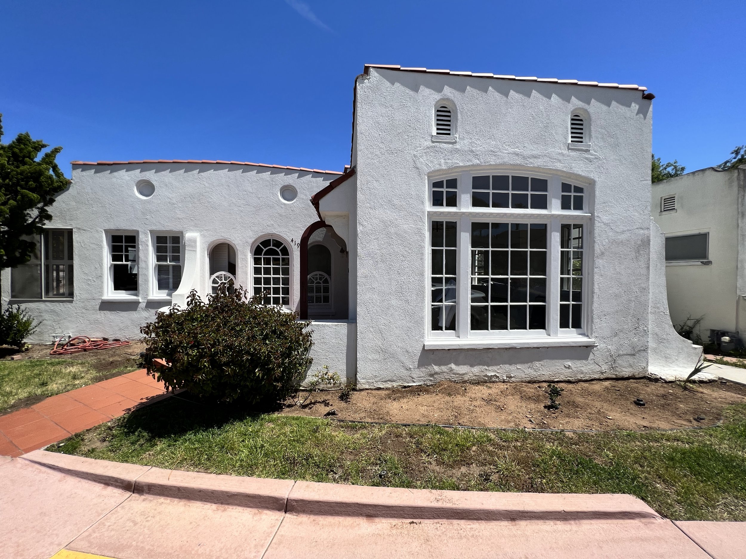
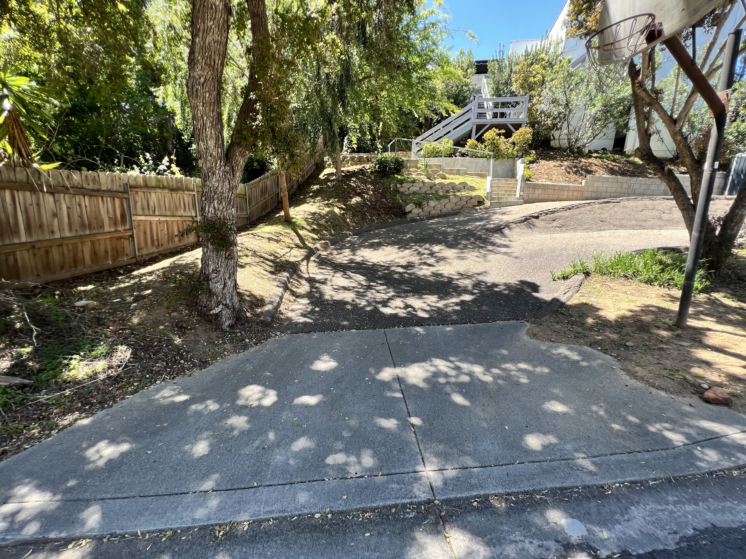
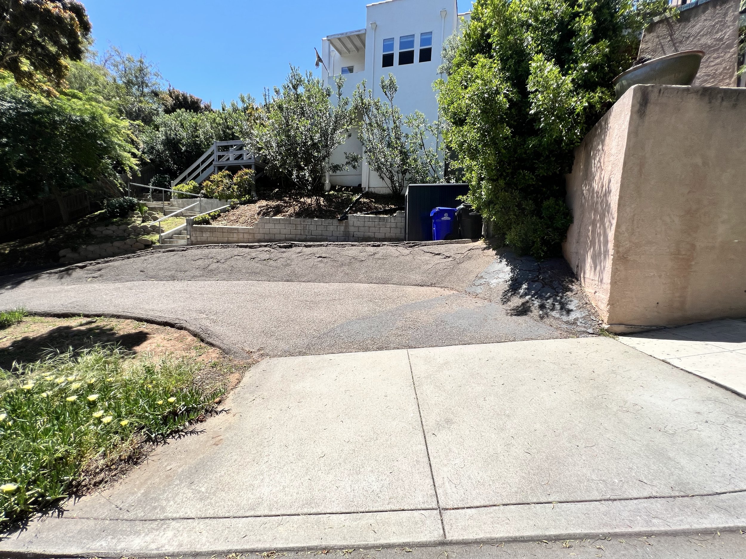
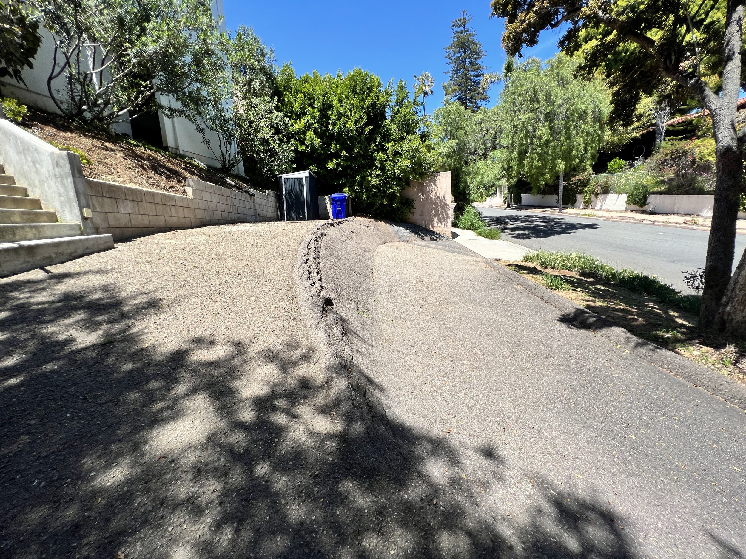
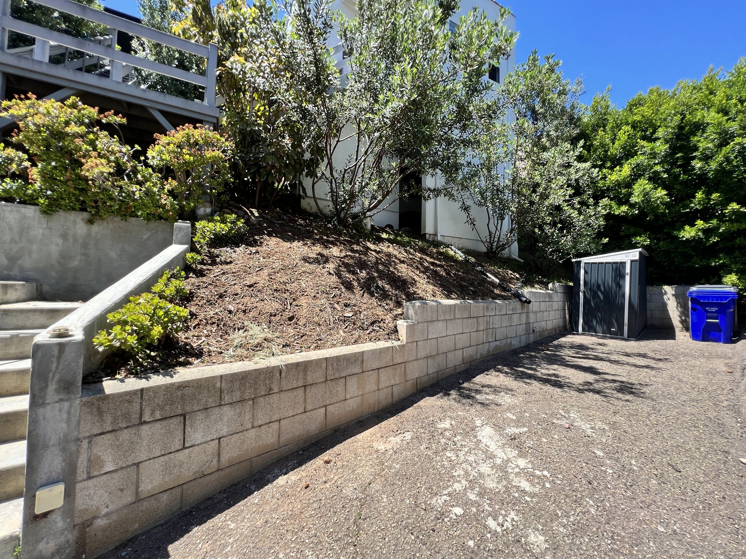
PROJECT DESIGN DRAWINGS
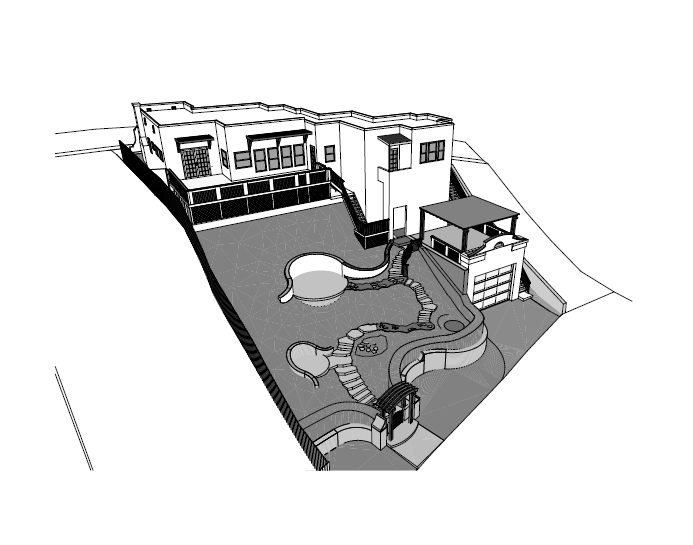
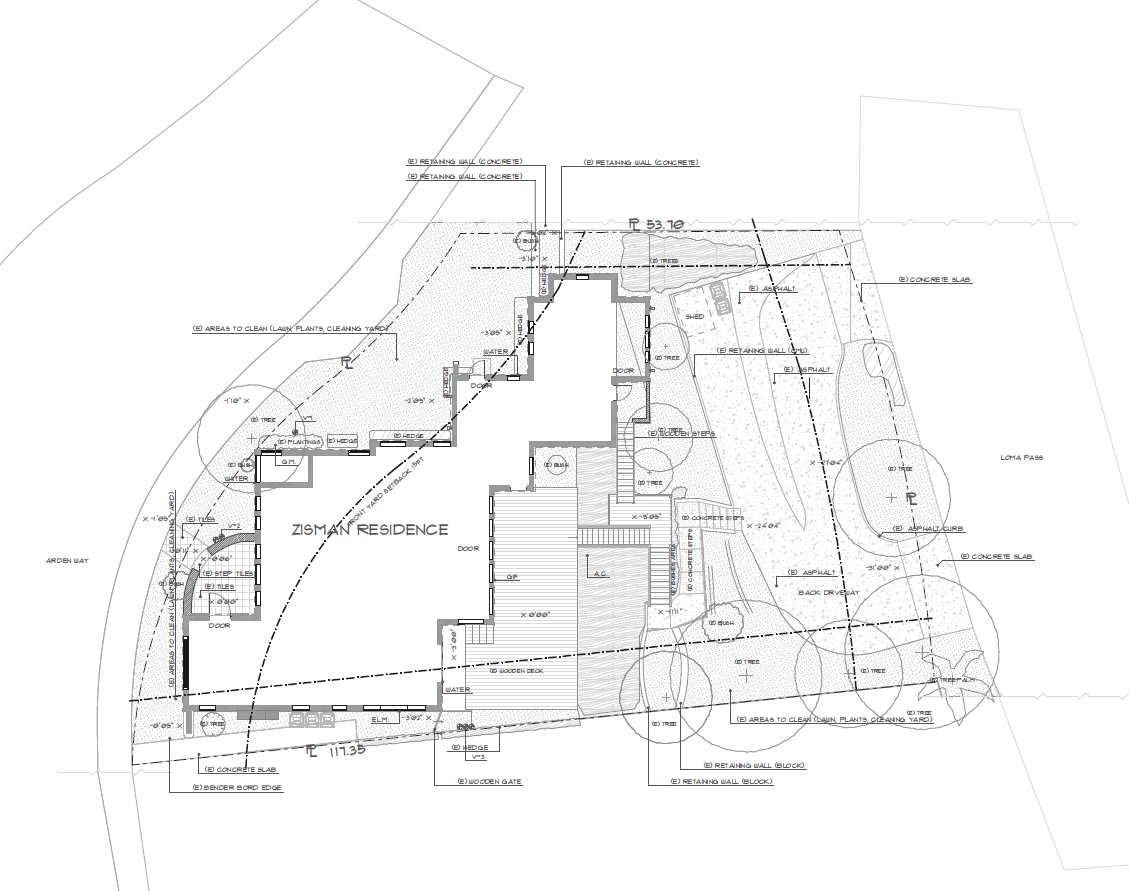
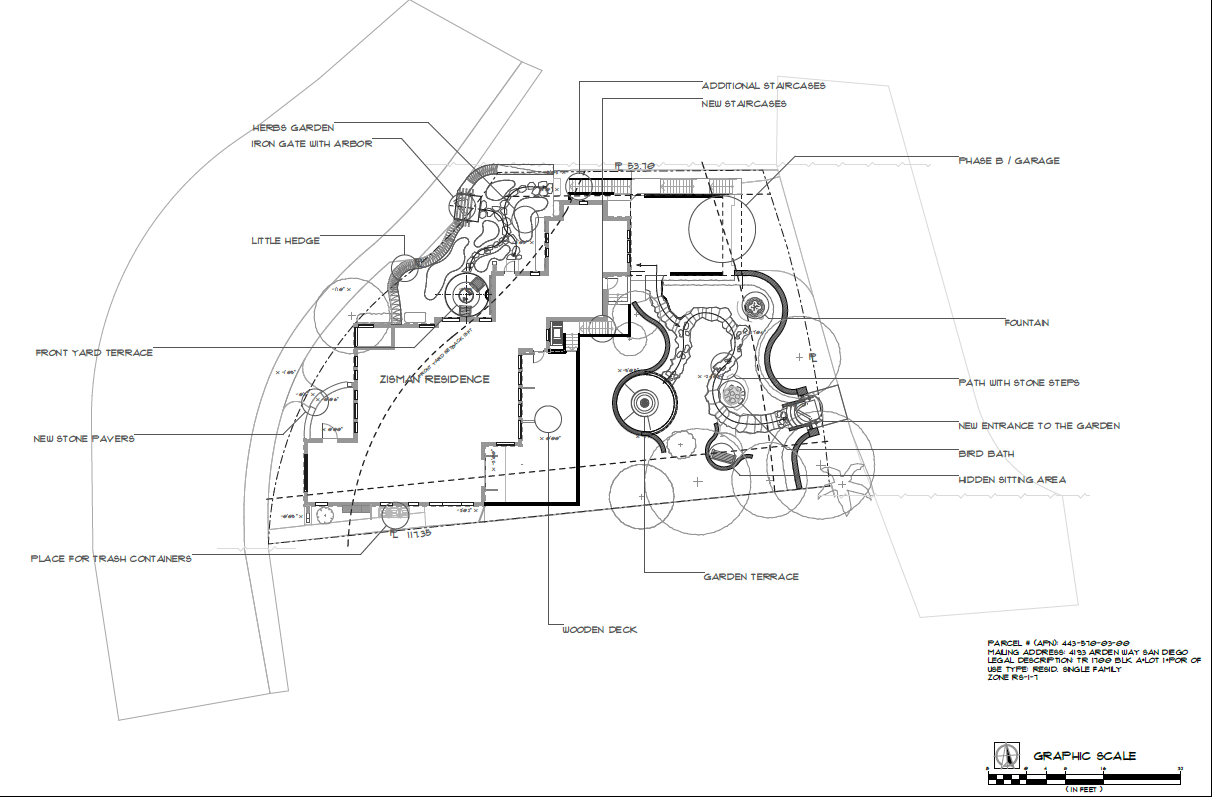
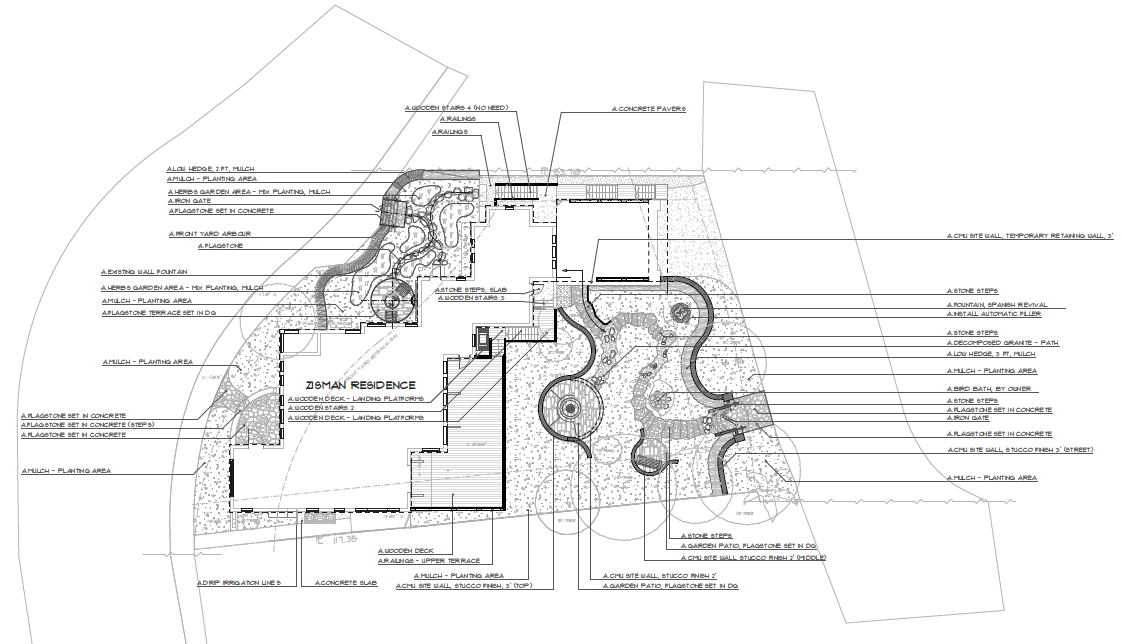
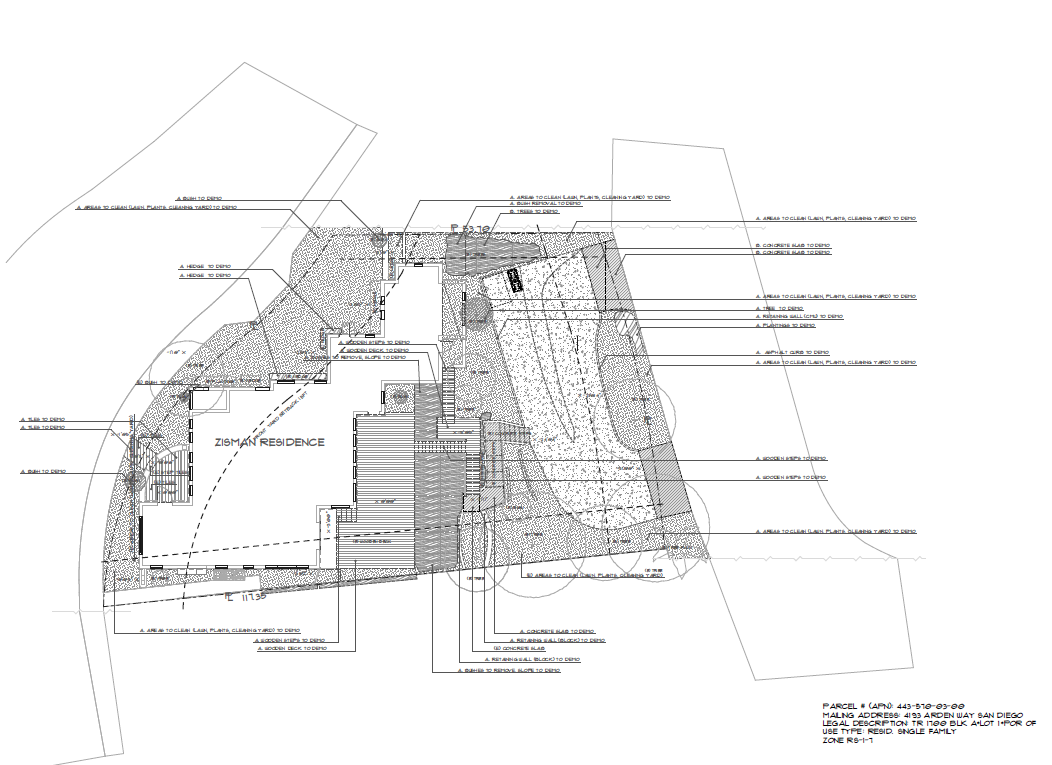
LASD Studio developed the concept with the vision of the garden as the heart and spirit of the property, rooted in the timeless elegance of the Spanish Colonial Revival style. The project is composed of three main zones: the welcoming front yard and entry sequence, a spacious deck for gatherings, and the intimate backyard Sanctuary Garden.
To enhance the gentle yet powerful aesthetic of the space, we introduced design elements characteristic of the style: wavy hedges, trellises, water features, patios, and arbors. Each element carries both functional and symbolic weight — creating rhythm, shade, and a sense of timeless beauty. In the backyard, a curved pathway system was designed to follow an organic flow of energy, guiding movement through the Sanctuary Garden and reinforcing the essence of harmony, reflection, and connection to nature.
La Jolla Cottage Garden Design - La Jolla, California.
An English Cottage Garden in La Jolla, California. Using traditional materials, dense informal planting, and cozy spaces — from edible gardens to a sunset terrace — this design blends warmth, charm, and timeless craftsmanship.
“A Coastal Retreat Full of Charm”
Nestled in the coastal community of La Jolla, this project reimagines a private garden into a cottage-style retreat where architecture, planting, and outdoor living come together as one. The design celebrates informal beauty, layered plantings, and timeless charm, offering both intimacy and openness in a space influenced by the California coast.
Design Philosophy – A Living, Evolving Garden
LASD Studio approached this project with the idea of designing a garden that feels alive, adaptive, and deeply personal. Inspired by the relaxed atmosphere of cottage gardens, the layout blends curved paths, seasonal blooms, and textured greenery, creating spaces that are never static but constantly shifting with time, light, and growth.
Key Design Elements
Front Garden Welcome – Framing the cottage with flowering perennials, vines, and textured groundcovers to create a warm, inviting entry.
Backyard Sanctuary – A layered planting palette of native and Mediterranean species provides habitat for pollinators and year-round interest.
Outdoor Living Corners – Cozy seating areas, small patios, and shaded trellises for relaxation and gatherings.
Pathways & Circulation – Meandering stone paths that guide visitors through the garden, emphasizing discovery and intimate views.
Planting Palette – Informal Elegance
The garden design incorporates California natives, drought-tolerant perennials, and cottage favorites like salvias, lavender, rosemary, and ornamental grasses. Flowering vines climb over trellises, while fragrant herbs add a sensory dimension. This planting strategy reduces water use while enhancing biodiversity.
A Garden for Daily Life
More than just a beautiful space, the La Jolla Cottage Garden is designed as a functional retreat for everyday living. Whether it’s morning coffee under a trellis, evening gatherings with friends, or quiet walks along planted borders, this garden reflects the lifestyle and spirit of its owners.
EXISTING CONDITION
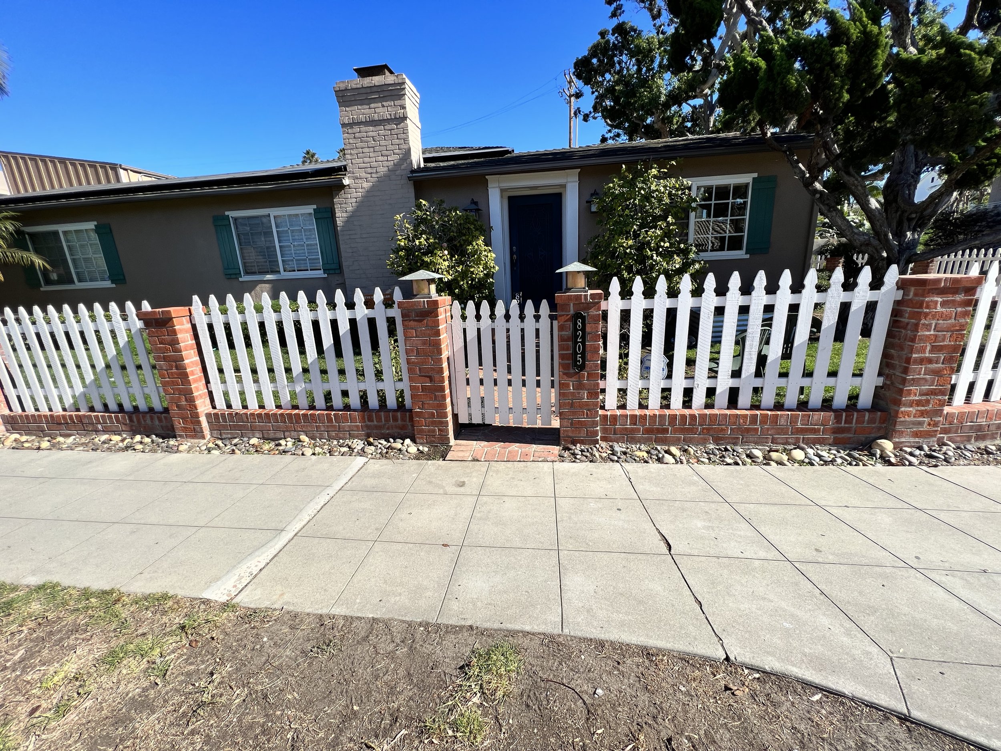
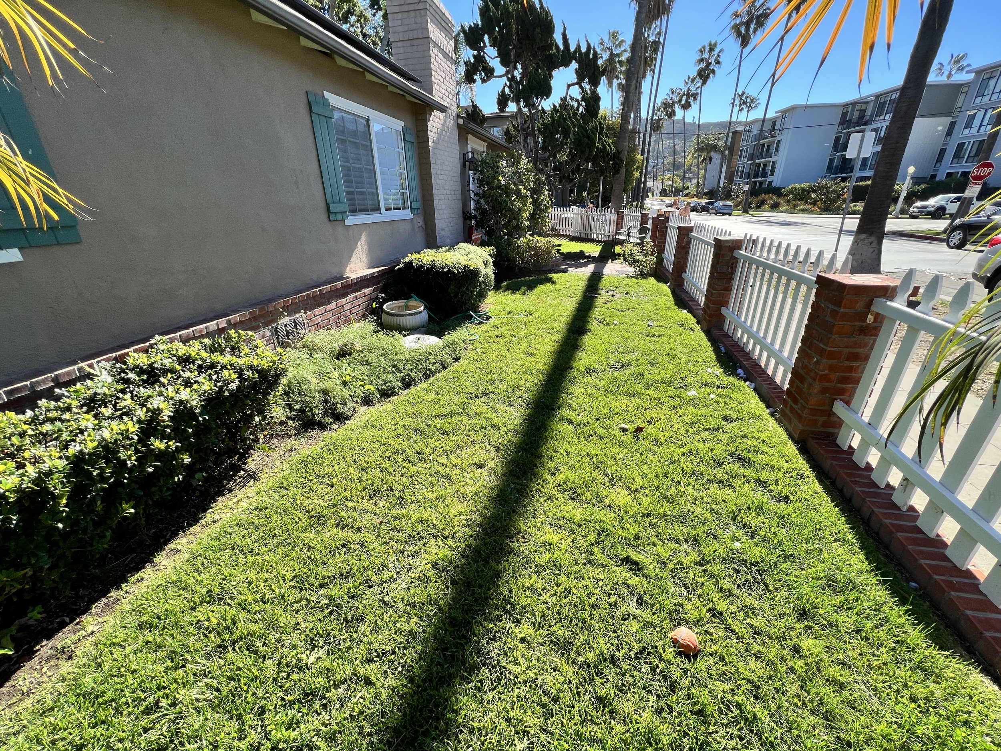
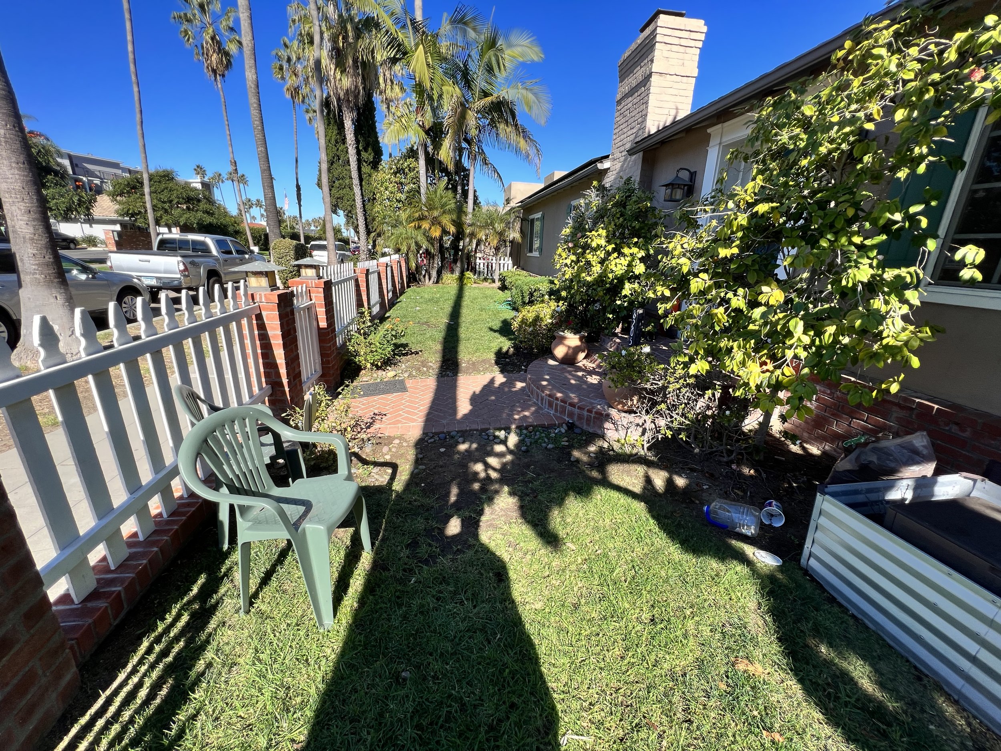
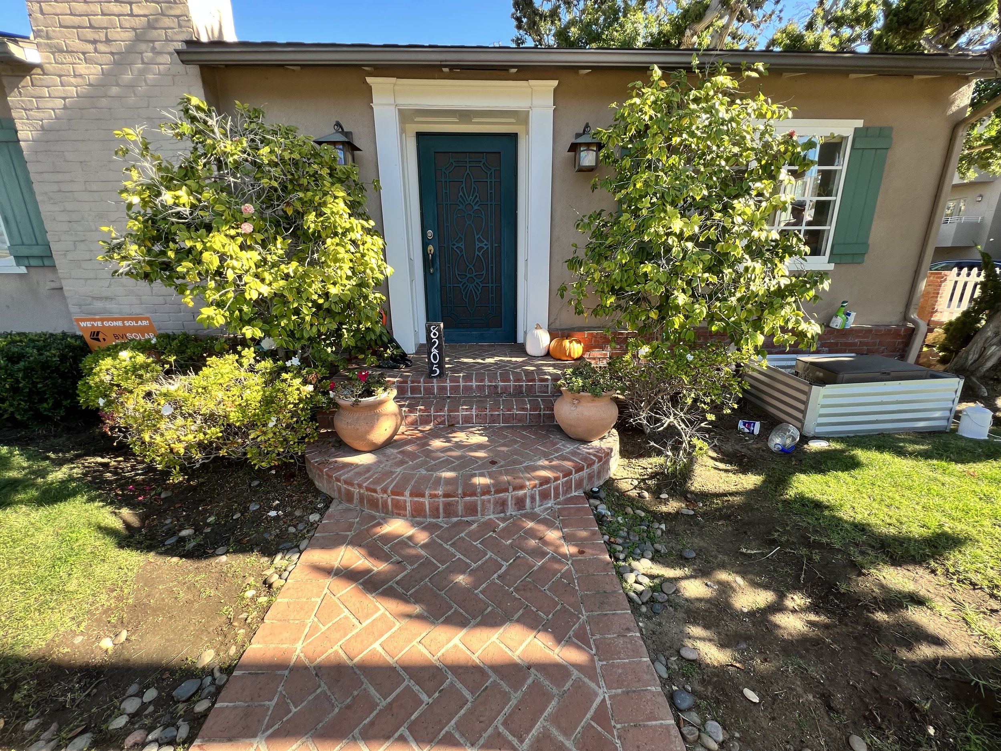
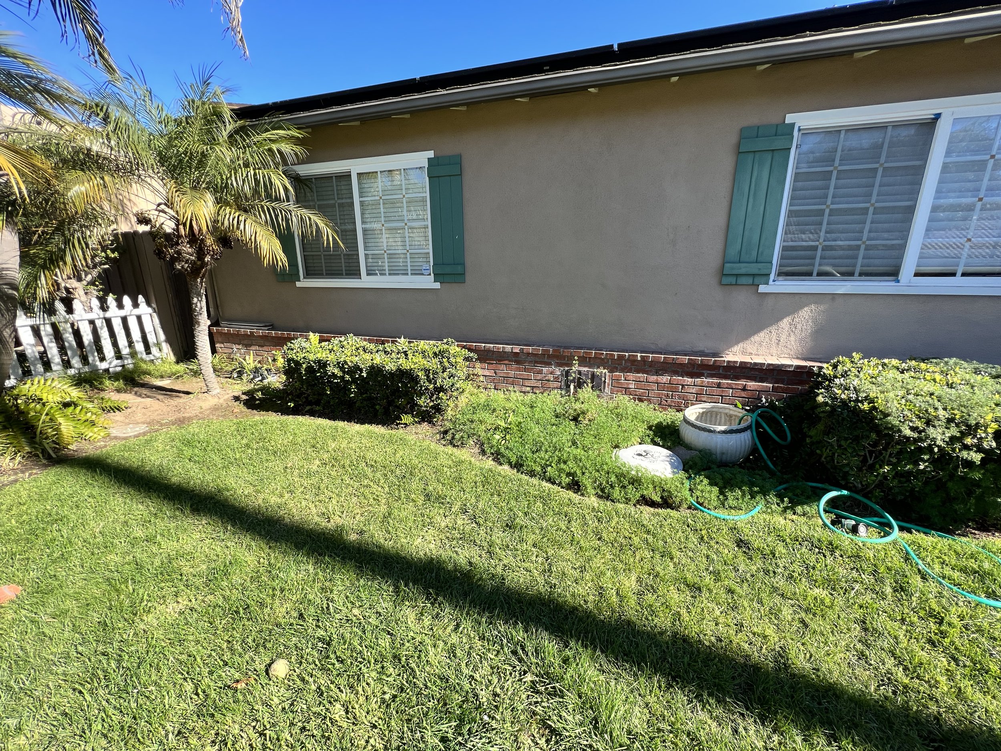
PROJECT DESIGN DRAWINGS
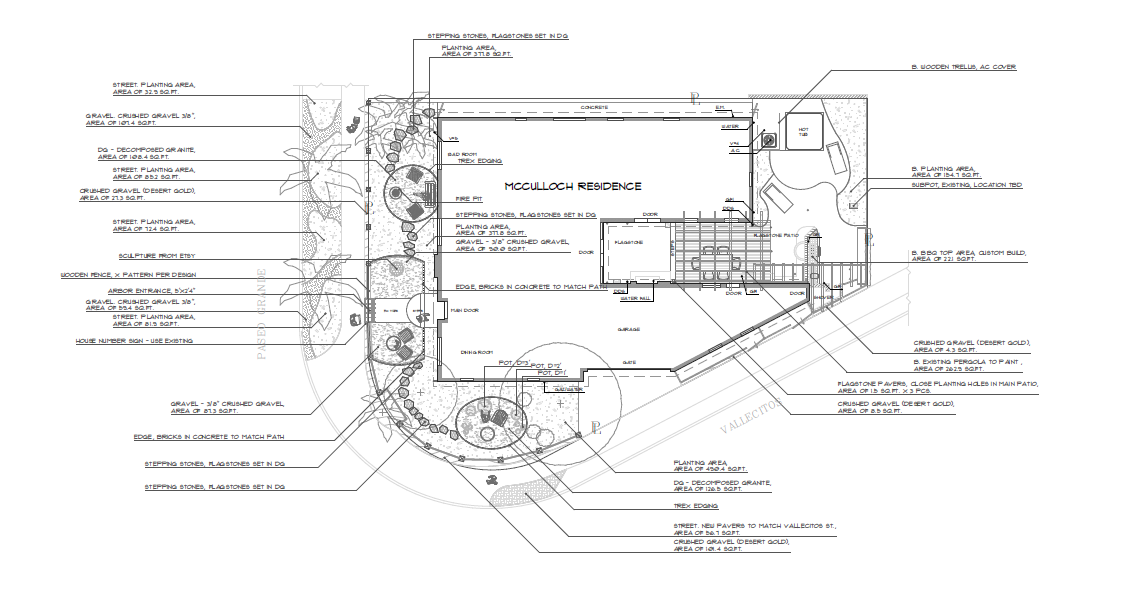
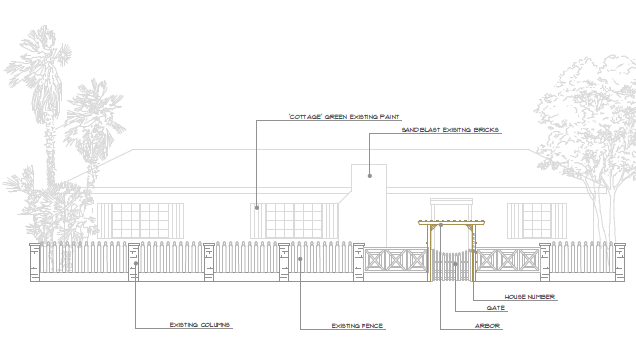
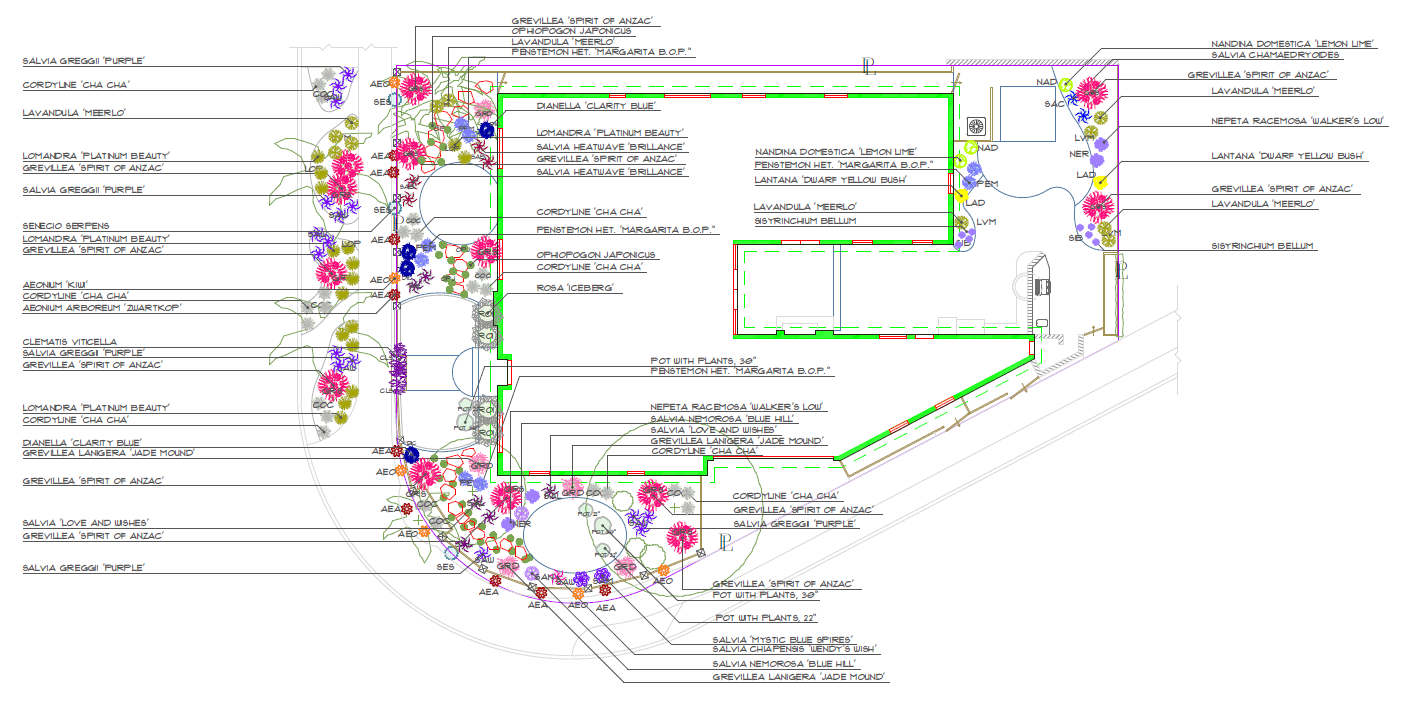
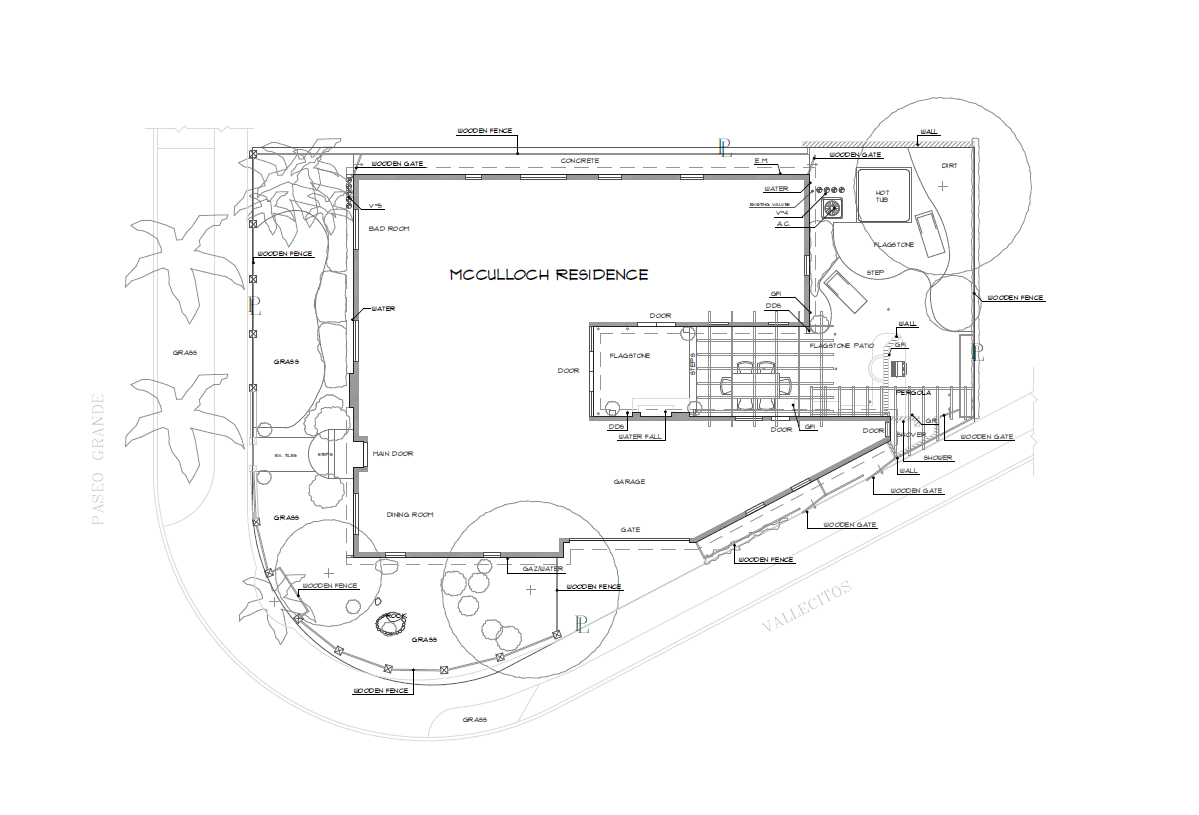
The La Jolla Cottage Garden is more than a design — it’s a living sanctuary. Every curve, trellis, and bloom was chosen to enrich daily life, blending coastal resilience with timeless charm. It is a garden that grows with its owners, evolving season by season, becoming not just a backdrop but a true extension of home and spirit.
The Sanctuary Garden of Tranquility, San Diego
A Sanctuary Garden in San Diego designed for a family home. Terraced orchards, vegetable beds, water features, and lounge areas create a landscape that nurtures biodiversity, celebrates daily life, and connects generations through nature.
“A space where family life, biodiversity, and artful garden design come together in harmony.”
LASD Studio designed this San Diego sanctuary garden as a living tribute to family, memory, and the enduring relationship between people and nature. The project is divided into three main zones — each crafted with intention, functionality, and ecological richness.
Video presentation of the Sanctuary Garden in San Diego designed by LASD Studio. The project showcases terraced fruit gardens, outdoor living spaces with pergola dining and lawn, and a backyard slope with a cascading waterfall that enhances biodiversity and attracts wildlife. A sustainable family garden where nature and people thrive together.
Front Yard Terraced Fruit Garden
The front yard has been transformed into a terraced orchard, designed for both beauty and practicality. Fruit trees cascade across gentle levels, allowing for easy harvest while celebrating the seasonal rhythm of nature. This edible landscape provides nourishment and a connection to the land — a reminder that gardens are not only to be seen, but lived with and cared for.
Living Space at the Heart of the Garden
At the core of the design lies the social heart of the garden — a generous lawn area paired with a lounge zone beside the BBQ island, and an outdoor dining terrace sheltered by a pergola. A morning terrace captures the first light of the day, while raised vegetable beds allow for homegrown harvests. This zone balances everyday living with the joy of outdoor gatherings, creating a place where family life unfolds in harmony with nature.
Backyard Slope & Waterfall Sanctuary
The backyard slope is a lush sanctuary anchored by a cascading waterfall. More than a visual centerpiece, the water feature serves as an ecological engine, attracting hummingbirds, butterflies, and pollinators. Layers of native and adapted planting restore biodiversity and give life to the slope, turning a challenging area into a thriving ecosystem.
Rendered view of a lush backyard slope with cascading waterfall, native plantings, and a pergola dining area, designed to attract hummingbirds, butterflies, and enhance biodiversity.
Our Philosophy
Water, planting, and thoughtful design weave together a coherent system where humans and nature coexist. This garden embodies LASD Studio’s mission: to create sustainable sanctuaries that nourish people while restoring ecological balance.
Rendering of a shaded pergola dining area framed by wildflowers and ornamental grasses, connecting indoor living to a sustainable outdoor sanctuary.
Rendering of a backyard BBQ island with seating and lounge spaces, blending family living with sustainable planting and contemporary hardscape design.
Black and white site plan of the Sanctuary Garden showing three main zones: terraced fruit garden, central lawn with pergola and BBQ island, and a sloped backyard with a waterfall for biodiversity and water management.
Detailed garden layout drawing showing pergola, BBQ zone, waterfall, terraced planting beds, and slope restoration for sustainable living and biodiversity support.
Join us in shaping landscapes where nature and humanity grow together — sustainable now, and for generations to come.
French Garden – La Mesa, California
A French-inspired garden in La Mesa, California, blending classical and contemporary design. With soft, drought-tolerant planting, outdoor rooms, and ecological features, the landscape enhances biodiversity and timeless beauty.
“A Contemporary Reimagining of Classical French Garden Traditions”
This private estate in La Mesa transforms the elegance of French garden traditions into a modern living landscape. Clean architectural lines are balanced with lush planting, ecological sensitivity, and carefully composed “garden rooms” inspired by Renaissance, Baroque, and contemporary influences. The design enhances biodiversity, supports pollinators, and manages stormwater naturally, while creating refined outdoor spaces for dining, leisure, and family life. By merging history with innovation, this French Garden exemplifies LASD Studio’s vision: landscapes as living works of art that evolve in harmony with nature.
French Garden La Mesa – LASD Studio landscape architecture project video showcasing a modern interpretation of classical French garden design with symmetrical layouts, outdoor rooms, ecological planting, and elegant living spaces in Southern California.
This project reimagines the elegance of classical French gardens for modern California living. Symmetry, geometry, and refined details set the tone, while ecological planting ensures the garden evolves as a living, sustainable system.
While architecture, style and atmosphere of the space are important, we also considering enhancing of wildlife, biodiversity, solving stormwater issues, and reaching a new standards for social, economical and environmental sustainability.
Structured Outdoor Living
The garden is organized into distinct outdoor “rooms,” framed by hedges and pathways. These spaces support family gatherings, dining, and leisure, while maintaining the sense of order that defines French garden design.
Planting for Elegance and Ecology
Formal structure is softened with pollinator-friendly planting, seasonal flowers, and Mediterranean species well-adapted to Southern California’s climate. This ensures year-round beauty, reduced water use, and a thriving habitat for biodiversity.
Water, Shade, and Comfort
Fountains, shaded seating areas, and tree canopies create a comfortable microclimate. These features honor French garden traditions while adapting them to La Mesa’s sun-filled environment.
A Garden That Evolves with Time
More than a static design, this landscape is intended to grow, adapt, and evolve. As plants mature, pathways settle, and wildlife finds refuge, the garden becomes a cultural landscape — blending history, family life, and ecological intelligence.
Contemporary Garden – Del Mar, California
A contemporary garden in Del Mar, California, inspired by abstract design and freedom of expression. Asymmetry, natural textures, and ecological planting create a landscape that balances modern living with timeless coastal beauty.
“A Modern Garden Inspired by Movement, Ecology, and Ocean Proximity”
Landscape design is more than decoration—it is the art of shaping land and living systems to enrich daily life. From private gardens to city parks, every designed landscape reflects the dialogue between nature, architecture, and people. In Del Mar, a coastal town where the ocean meets modern living, this Contemporary Garden was conceived as a living artwork: abstract, asymmetrical, and ever-changing.
What is Abstract Landscape Design?
Abstract landscape design breaks free from traditional symmetry and rigid geometry. Instead of identical hedges, mirrored axes, or a central focal point, the design embraces curvilinear lines, contrasts, asymmetry, and layered textures. A tall hedge may balance a short one; a curved pathway may guide the eye toward unexpected plant groupings. Every space tells its own story.
This approach creates a garden that feels alive, fluid, and dynamic—more like a forest or meadow than a structured parterre. Plants are not lined up in rigid rows but arranged in natural rhythms, with intentional randomness that mimics the patterns of wild landscapes.
Lounge Area Under the Pool with Glass
Abstract Garden Elements in Del Mar
Curved paths and fluid geometry that invite movement and discovery.
Asymmetry and contrast—each corner is distinct, offering new perspectives rather than uniformity.
Planting palettes with Mediterranean and native species, resilient in Del Mar’s coastal climate, reducing water use and supporting pollinators.
Play of textures and colors, from ornamental grasses to bold architectural shrubs, creating depth and visual rhythm.
Outdoor living zones, designed for relaxation, gatherings, and the enjoyment of sea breezes.
Ecology Meets Art
This garden is not just for beauty—it is sustainable and ecological. By selecting drought-tolerant and pollinator-friendly plants, the garden thrives with minimal maintenance while restoring balance to the coastal environment. Water management and soil health were carefully considered, ensuring the garden adapts and evolves with time.
Video presentation of Contemporary Garden in Del Mar, California, featuring abstract landscape design with asymmetry, sustainable Mediterranean planting, and modern outdoor living inspired by the ocean.
A Garden That Grows With You
Unlike static architecture, landscapes live, change, and transform. The Contemporary Garden in Del Mar captures this truth: plants grow, seasons shift, and light plays across pathways and textures. The result is a timeless garden—modern yet rooted in ecology, structured yet free, intimate yet expansive.
At its heart, this project reflects LASD Studio’s philosophy: landscapes as evolutionary intelligent systems, where people, art, and biodiversity evolve together in balance.
Sanctuary Garden – San Diego, California
A Sanctuary Garden in San Diego designed with front-yard infinity stripes and a backyard butterfly garden. Featuring stormwater ponds, patios, and biodiversity planting, this project creates harmony, intimacy, and ecological resilience.
“A Private Retreat Rooted in Nature and Balance”
The Sanctuary Garden in San Diego was designed as more than a private residence—it is a living system, a peaceful retreat that restores balance between people and nature. Our goal was to create an ecological sanctuary where biodiversity, beauty, and function seamlessly merge.
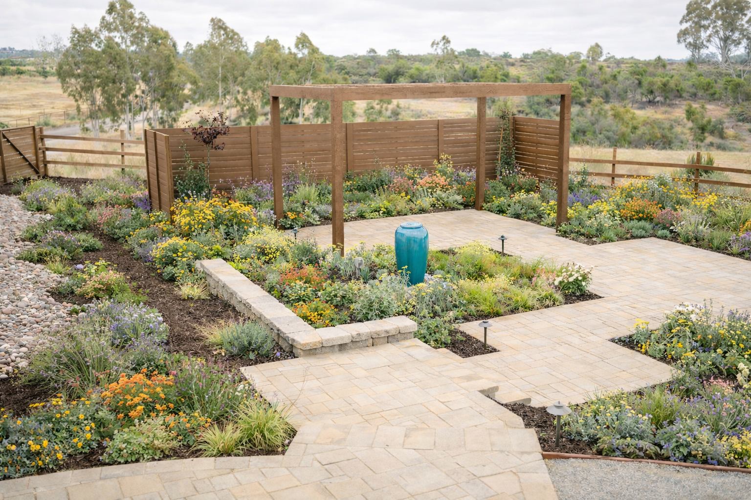
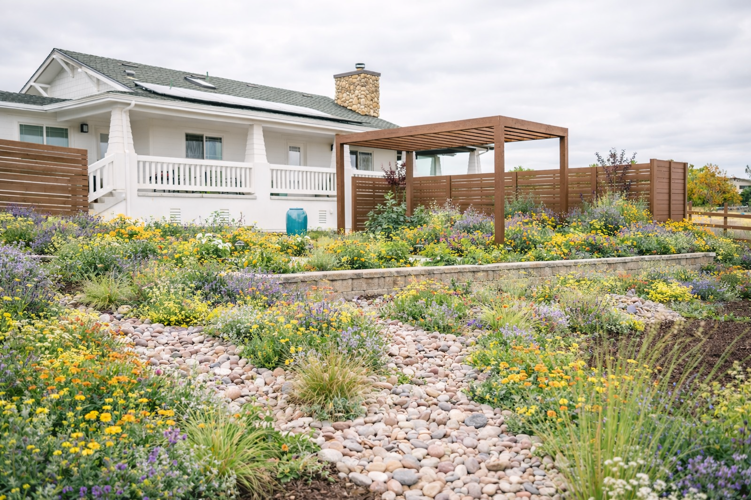
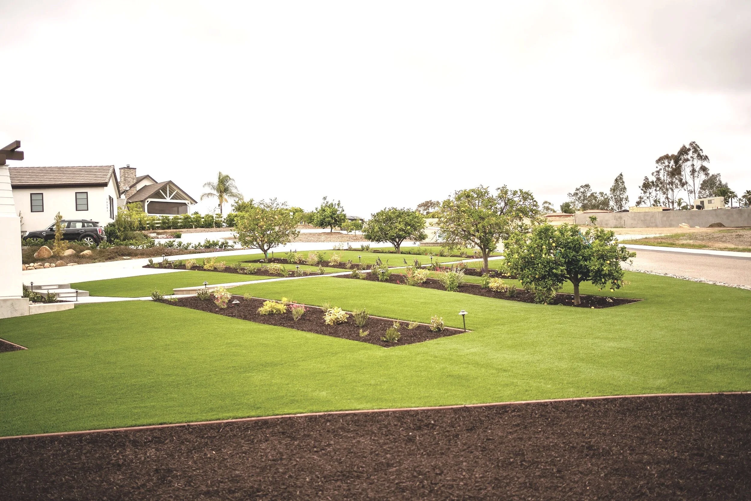
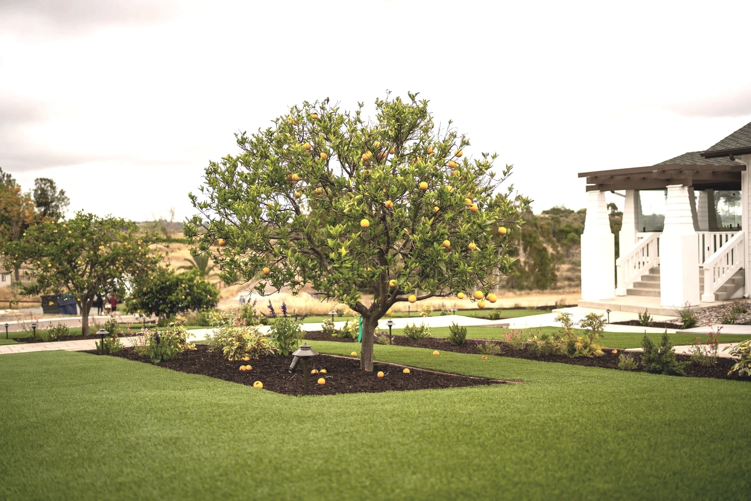
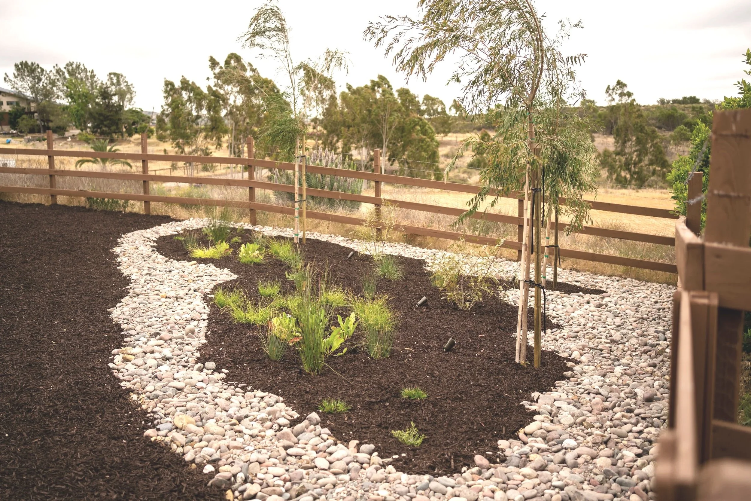
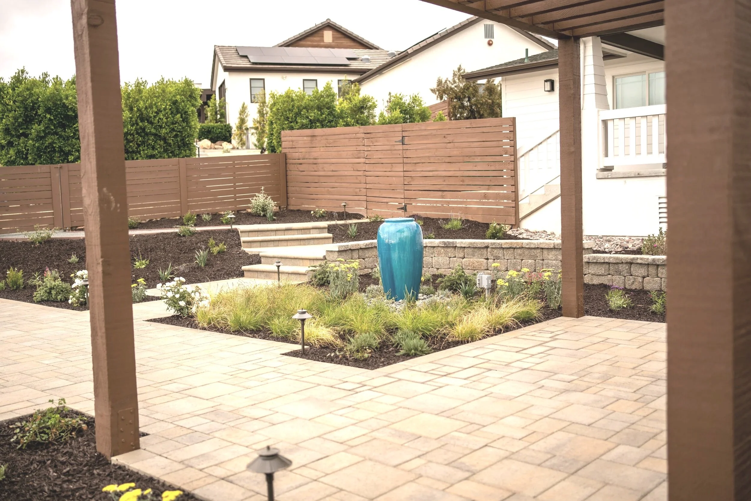
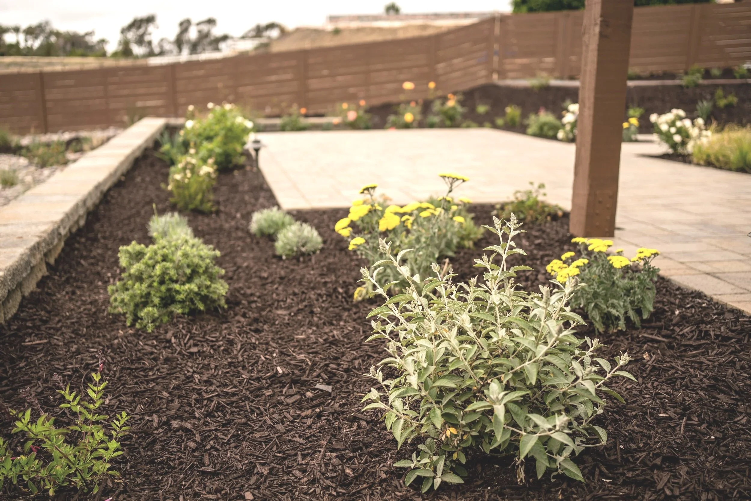
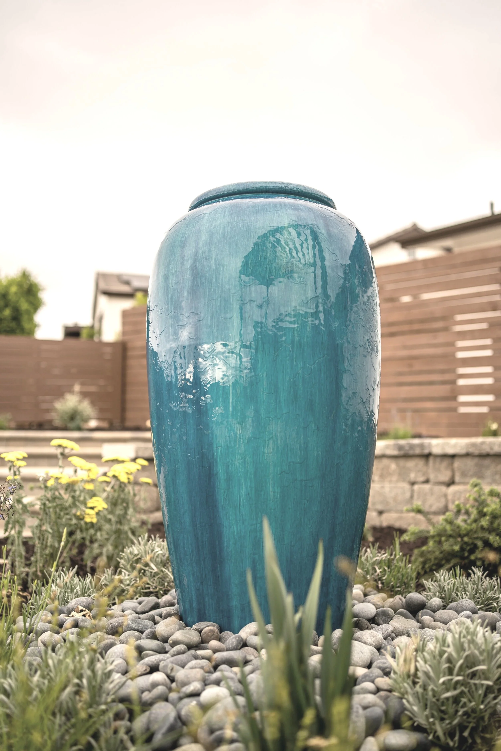
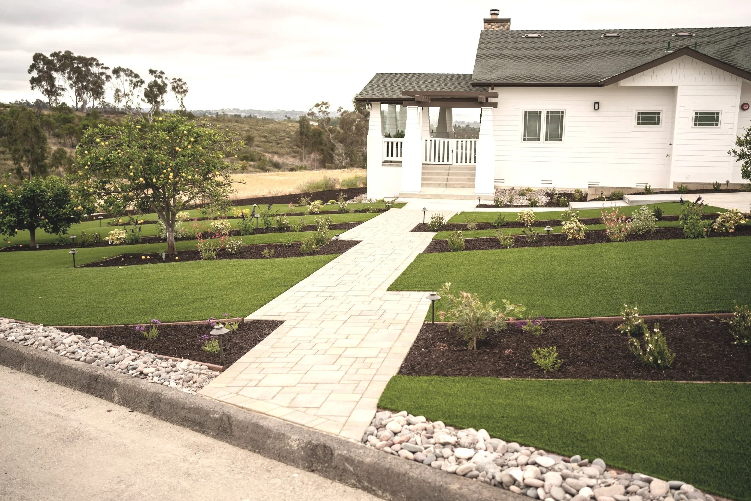
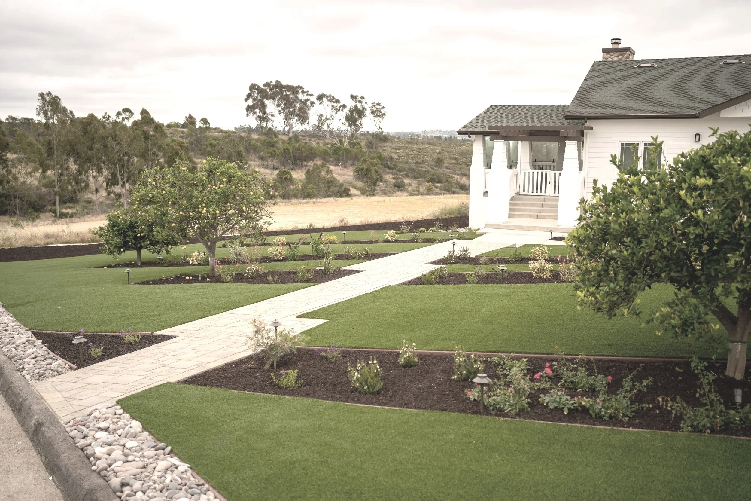
Front Yard – Infinite Lines of Greenery
The front yard embraces the concept of green stripes, a design principle inspired by fashion and architecture. Stripes extend across the entrance, visually expanding the property and creating a sense of infinity. This technique transforms large, open spaces into elegant passages that guide visitors toward the home with rhythm and clarity.
LASD Studio works across garden design, landscape architecture, urban design, and regional landscape design. Our goal is to live in balance with nature. With landscape design, we have to close the cycle of clean water, fresh air, ready to plant soil, and other vital resources for the next generation.
Backyard – Intimate, Lush, and Alive
The backyard unfolds into a more intimate sanctuary. Here, visitors encounter:
A private patio for relaxation and gatherings.
A butterfly garden, designed to attract pollinators and enhance local biodiversity.
A dry creek bed that doubles as a stormwater pond during rains—turning a functional system into an aesthetic feature.
Together, these elements create a holistic outdoor living space that is cooling, life-supporting, and deeply restorative.
Conceptual Rendering of Backyard
Ecological Balance and Living Systems
At LASD Studio, we believe that landscape architecture is a form of ecological renewal. With each project, we close the cycles of clean water, fresh air, fertile soil, and biodiversity. The Sanctuary Garden was designed not only for beauty today but for resilience tomorrow.
The first year after installation, the garden begins to heal and adapt, forming its own microclimate and ecosystem. By the second and third years, plants knit together into a lush, thriving environment—a living sanctuary for both people and wildlife.
Sanctuary Garden Planting Plan
Front Yard Sanctuary Garden Design
Master plan of the property
Sanctuary Garden Masterplan
Work in progress during the installation
Temecula Sanctuary Garden video during installation
Behind-the-scenes video of LASD Studio’s Sanctuary Garden in San Diego, showcasing planting installation, sustainable garden design elements, and the creation of a private ecological retreat.
EXISTING CONDITION
A Garden That Evolves Over Time
Every sanctuary begins with a seed. In this San Diego retreat, we planted a future of beauty, biodiversity, and ecological intelligence. With time, the garden matures into a lush, layered sanctuary—an everyday miracle unfolding season after season.
‘We love this garden. Amazing design that really works. We use our outdoor every day now.’
Cynthia
Butterfly Garden – Poway, California
A butterfly garden in Poway, California, created to restore biodiversity and wildlife. With pollinator planting, native habitats, and ecological balance, this project celebrates harmony between people and nature.
“A Private Sanctuary for Biodiversity and Pollinators”
The Butterfly Garden in Poway, California, is designed as a living ecosystem — a garden that blossoms year after year and evolves into a sanctuary for wildlife. This project was nominated among the best landscape designs for nature restoration in San Diego.
By weaving together native plants, nectar-rich flowers, and ecological design strategies, the garden supports butterflies, bees, and pollinators while providing a serene outdoor retreat for the homeowners.
Butterfly garden at sunset with birdbath and seating, Poway, California
Design Approach: Living in Unity with Nature
Our vision was to create more than a decorative garden — it is a synergetic system where plants, pollinators, and people coexist. Carefully selected planting palettes ensure year-round color, fragrance, and habitat. The dry creek feature provides both an aesthetic focal point and a functional stormwater solution, creating a microclimate that cools the backyard naturally.
Cozy seating patio with fire bowl in butterfly garden, Poway, California
Key Features of the Butterfly Garden
Native & Pollinator-Friendly Plants – Supporting biodiversity and year-round blooms.
Butterfly Habitat – Milkweed, salvias, and other host plants attract butterflies to breed and thrive.
Seasonal Flower Strips – Stripes of greenery and color create a sense of infinity and expand the space visually.
Sustainable Water Features – A dry water creek transforms into a pond during storms, enriching the ecosystem.
Ecological Balance – A garden that matures gracefully, becoming lusher and richer with each season.
A Garden that Evolves with Time
As with all LASD Studio designs, this garden is conceived as an evolving landscape. The first year focuses on establishing ecological balance, while by the second and third year, the planting becomes denser, the wildlife more abundant, and the garden reaches its full vibrancy.
This project reflects our mission: to restore balance between people, art, and biodiversity and to leave a legacy of sustainable, beautiful outdoor spaces for future generations.
Contemporary Garden in Chula Vista, California
A contemporary garden in Chula Vista, San Diego, inspired by minimalism and clarity. With clean lines, open living spaces, and ecological balance, this project reveals the essence of space by eliminating non-essential forms.
“A Private Estate Garden Where Luxury Meets Ecological Intelligence”
The Contemporary Garden in Chula Vista is a statement of elegance, innovation, and harmony between architecture, art, and nature. Designed by LASD Studio for a private luxury estate, this project transforms outdoor living into a refined sanctuary for relaxation, entertainment, and wellbeing.
The design blends clean modern lines with soft ecological layers—a curated planting palette that enhances biodiversity, supports pollinators, and ensures seasonal beauty. Every pathway, water feature, and lounge space has been carefully orchestrated to create fluid transitions between indoor and outdoor living, maximizing comfort while preserving a sense of intimacy.
Experience the Contemporary Garden in Chula Vista. A luxury estate design with modern pool, pergola, outdoor dining, and sustainable landscape architecture.
Luxury with smart landscape design
At the heart of this estate lies a philosophy: luxury is not only aesthetic, it is ecological and timeless. By integrating drought-tolerant species, sustainable irrigation, and soil health systems, the garden is future-ready, reducing water use while offering lushness and vibrancy throughout the year.
Designed for those who value privacy, exclusivity, and world-class design, the Contemporary Garden provides a canvas for unforgettable moments—dinners under the stars, tranquil mornings by the pool, and gatherings framed by architectural plantings and curated artworks.
Existing Condition Situation - Before
This is not just landscape design - It is an evolutionary intelligent system: a living masterpiece that grows richer, more resilient, and more beautiful with each passing year.
Baroque Garden Design in Hillcrest, San Diego
A Baroque-inspired garden in Hillcrest, San Diego. Designed with symmetry, geometric parterres, and sculpted greenery, this project revives the grandeur of European tradition while adapting to California’s climate and lifestyle.
“A Timeless Symphony of Geometry, Ornament, and Elegance”
Baroque Garden design in Hillcrest, San Diego
The Baroque Garden in Hillcrest, San Diego, reinterprets one of Europe’s most iconic landscape traditions for a modern private residence. Inspired by 17th-century Baroque gardens, this design showcases dramatic geometry, strong axial views, and ornamental detail — all while being adapted to Southern California’s climate and lifestyle.
Video walkthrough of a Baroque-inspired garden in Hillcrest, San Diego, showcasing parterres, symmetry, clipped hedges, fountains, and ornamental design adapted to Southern California living.
Baroque gardens were intended to illustrate the mastery of man over nature in a well structured composition to support architecture of the estate.
Please visit out
Series of Styles and Epochs of Art that Influenced Landscape Architecture and Garden Design.
Section #4 - The Spectacle of Renaissance & Baroque Gardens
Central to the design is the orchestration of space through symmetry, parterres, and focal points, creating a theatrical garden experience where every path and vista is carefully choreographed. Sculptural plantings, clipped hedges, and decorative paving set the stage, while water features and garden ornaments add layers of refinement.
Beyond its architectural beauty, the garden has been carefully planned with sustainable planting selections that honor the spirit of Baroque grandeur while ensuring year-round vibrancy in San Diego’s environment. This fusion of heritage and innovation results in a living work of art — a private sanctuary that reflects both cultural richness and modern luxury living.

