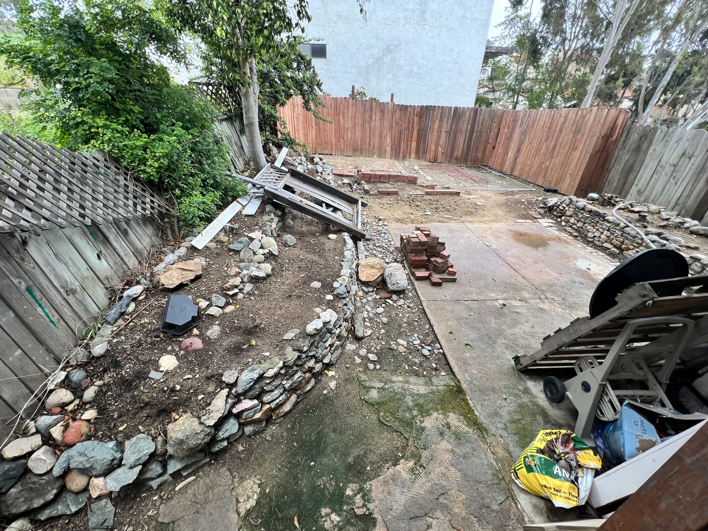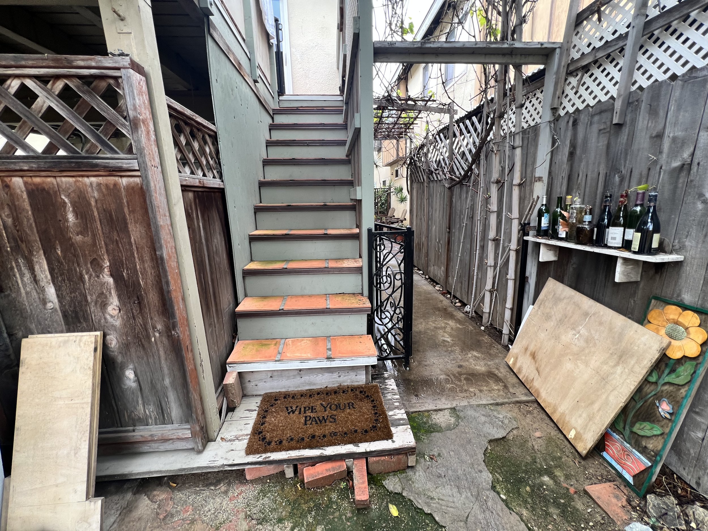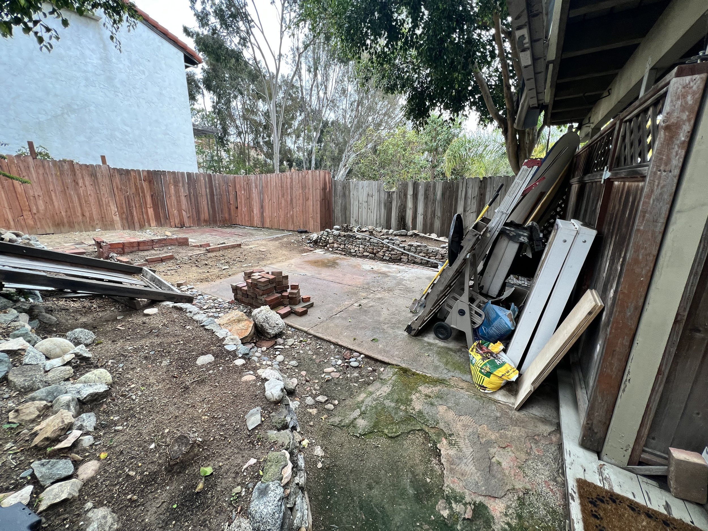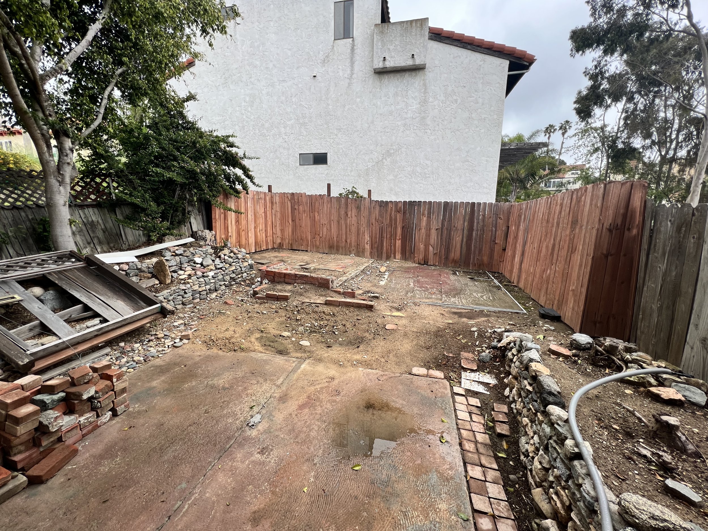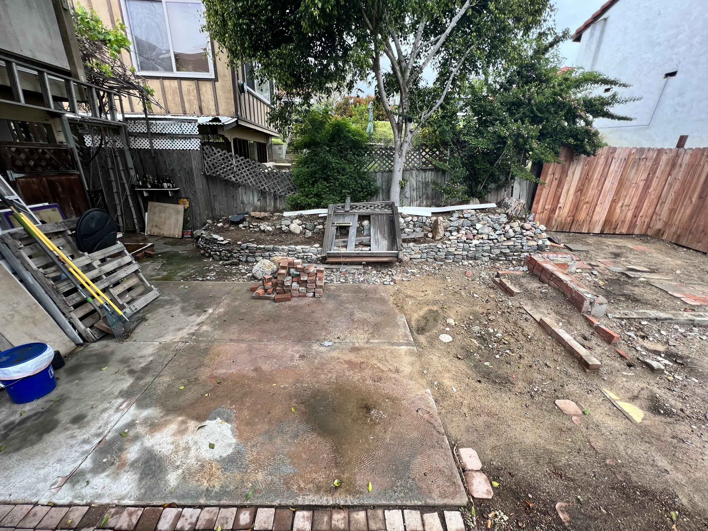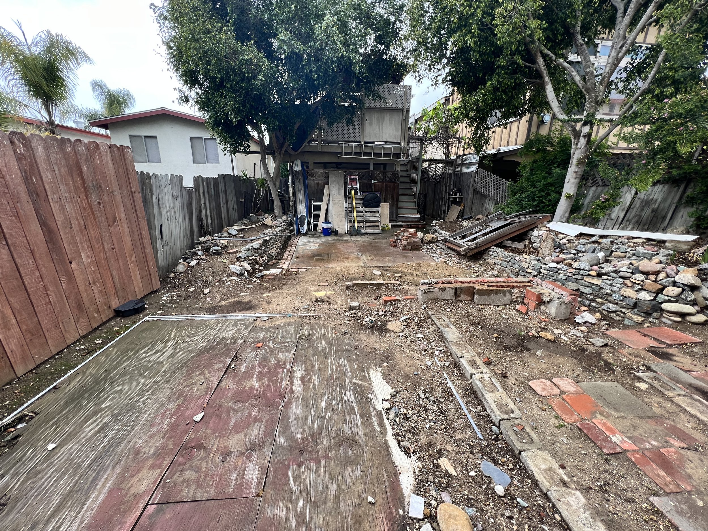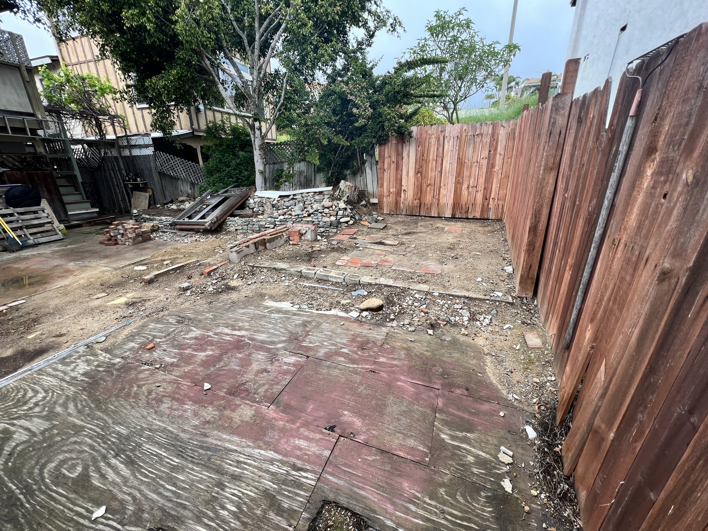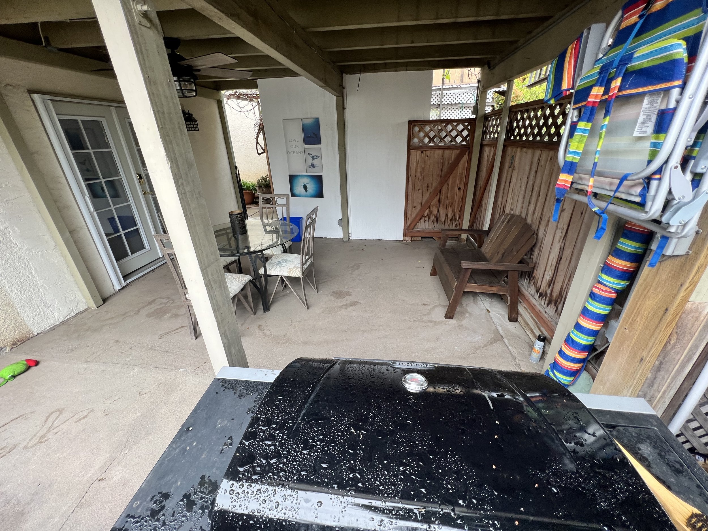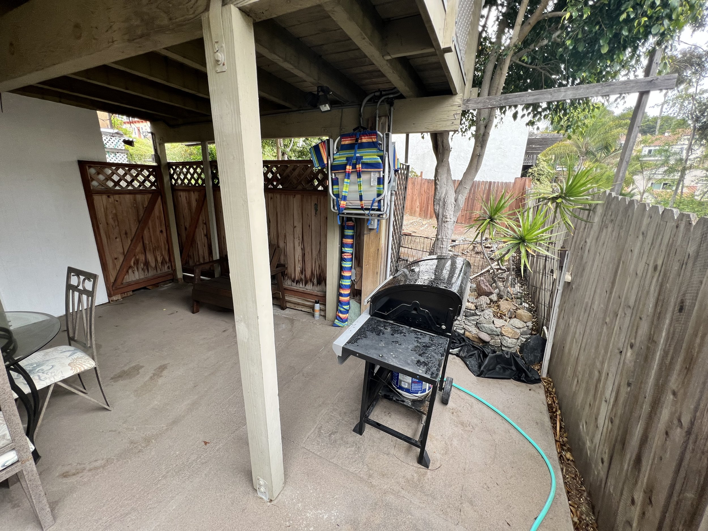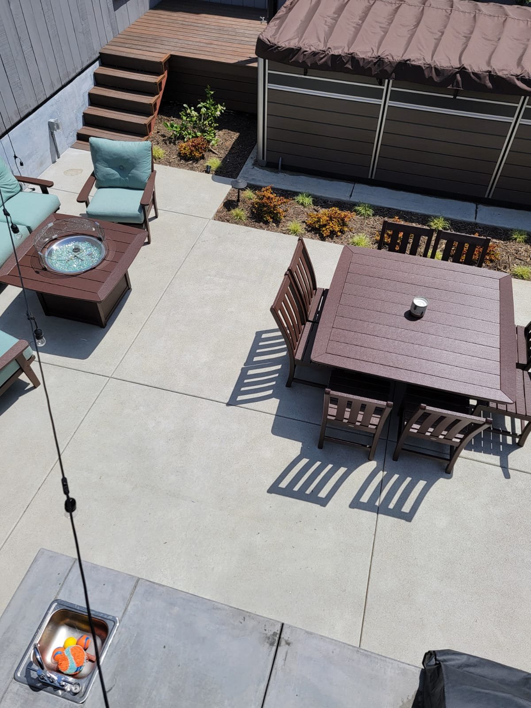Chula Vista Modernist Garden — A Contemporary Coastal Retreat
A modernist garden design in Chula Vista, San Diego, where clean lines, coastal light, and ecological planting shape a contemporary retreat. Featuring a pool, fire pit, and seamless indoor–outdoor transitions, this project redefines Southern California living.
“Transforming a backyard into a seamless extension of modern coastal living.”
Transforming a backyard into a contemporary coastal retreat is more than an upgrade — it is the creation of a lifestyle. This project brings together a refined pool terrace, custom fencing, curated planting areas, and a fire pit lounge, all designed to capture the essence of coastal living while reflecting modern architectural clarity. The result is an outdoor environment that balances relaxation, entertainment, and seamless connection to the surrounding landscape.
By embracing contemporary principles of minimalism, functionality, and harmony with nature, the design ensures that the garden does more than complement the beach house — it becomes its extension. Every detail is crafted for comfort and beauty, from morning swims to evening gatherings around the fire. The backyard emerges as a true sanctuary of modern luxury, where the calm spirit of the coast meets the precision of design, offering an experience that is both timeless and restorative.
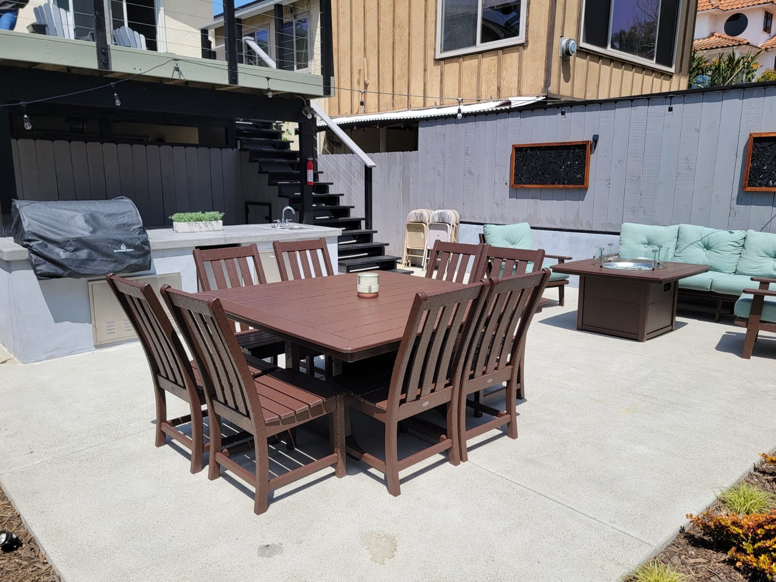
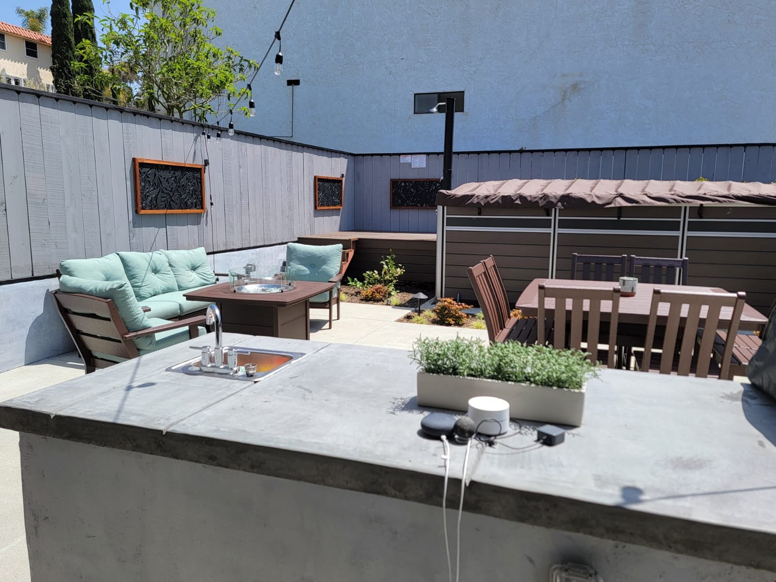
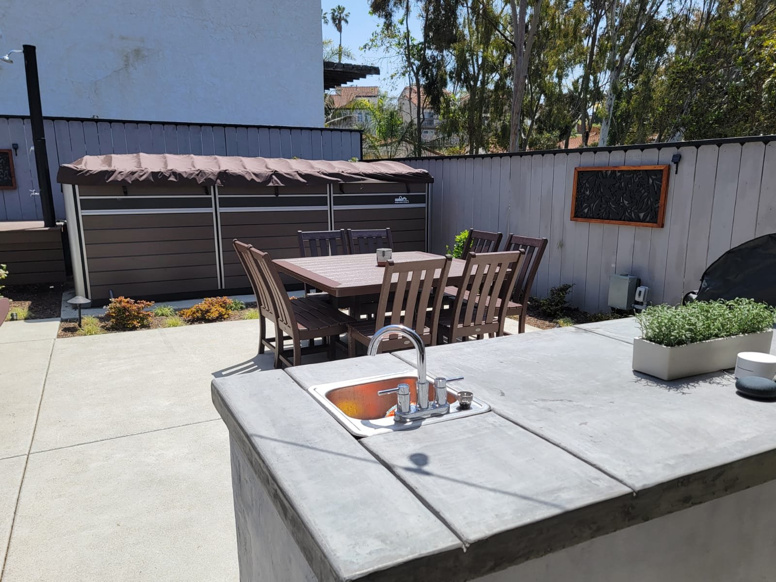
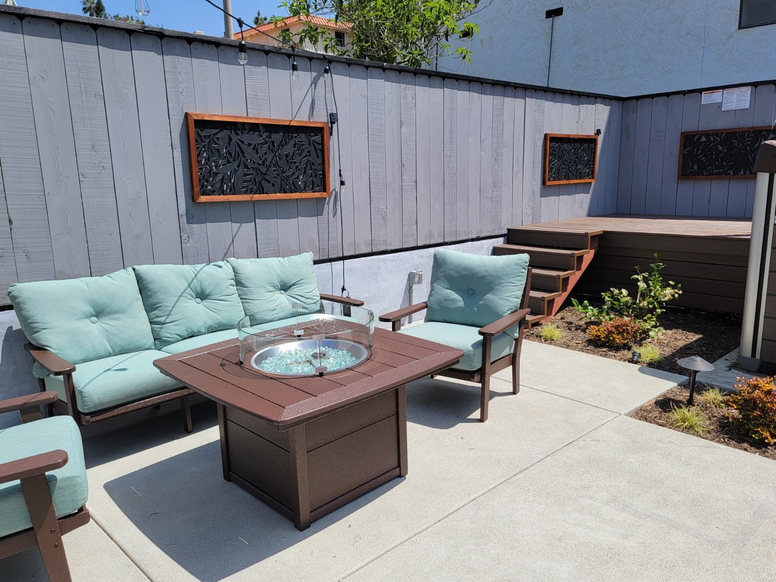
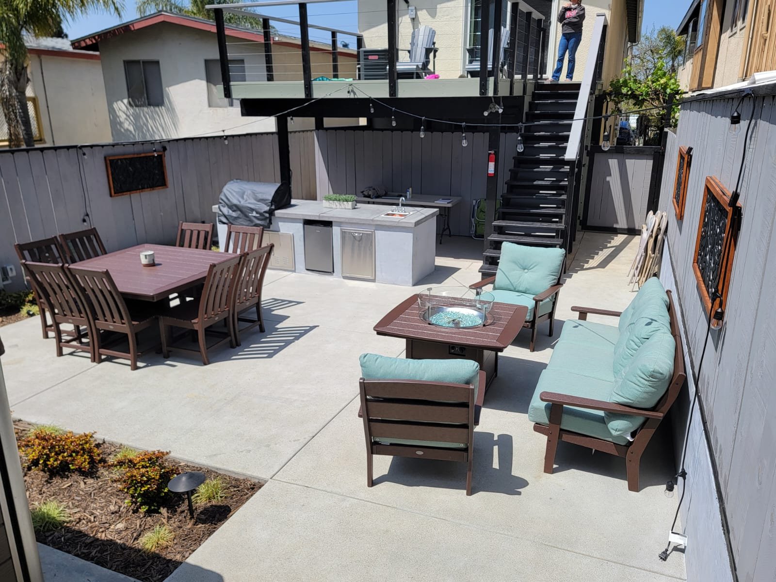
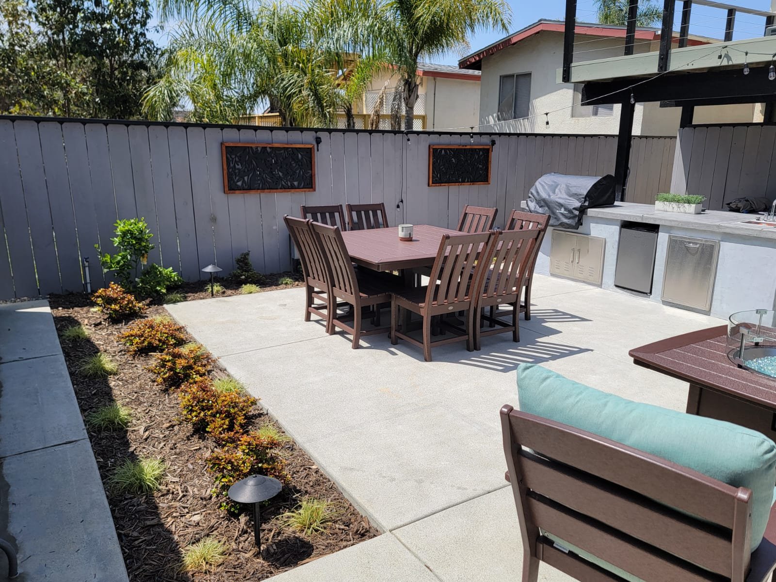
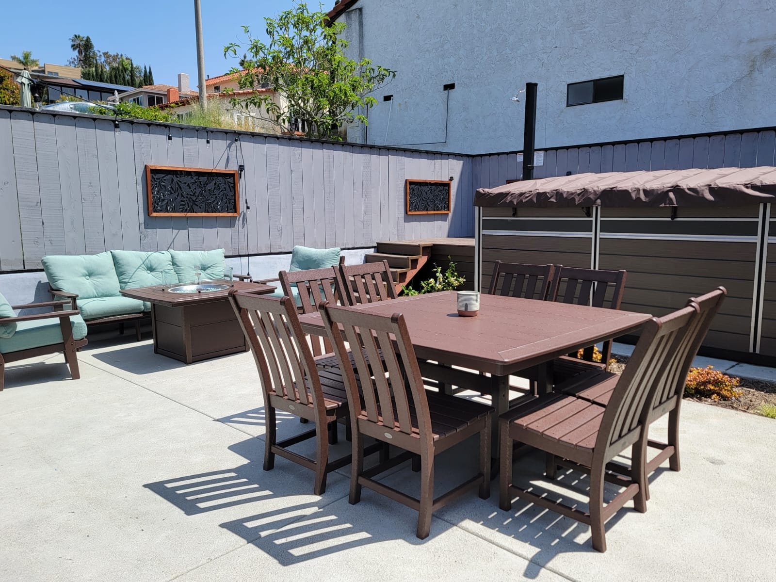
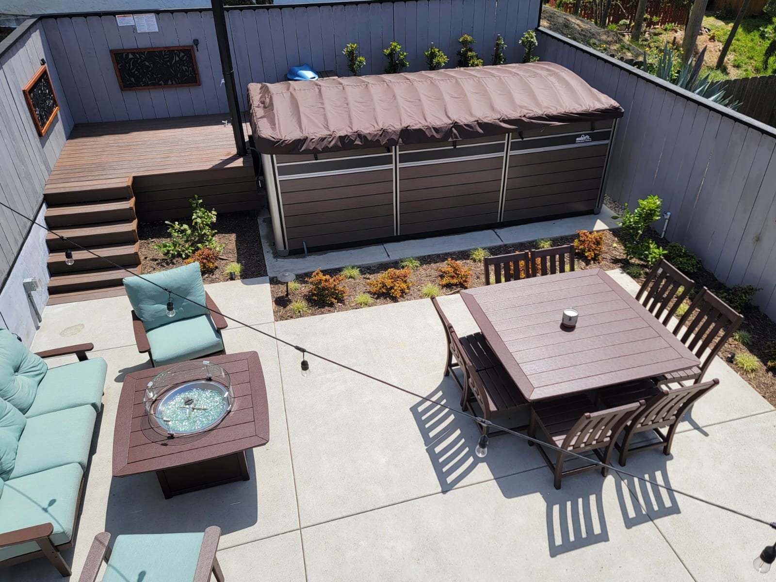
The Contemporary Beach House Concept
This garden was designed as an extension of a modern coastal lifestyle — blurring the boundaries between indoor and outdoor living. Inspired by the rhythm of the Pacific, the layout balances architectural precision with natural textures. Concrete, wood, and stone are combined with glass and water to create a space that feels expansive, light-filled, and timeless. The garden becomes not just an exterior, but an integral part of the home’s identity, reflecting both luxury and simplicity.
Simplicity as a Key Element
Minimalism in this project is not about absence, but about clarity and intent. The open pool terrace, fire pit lounge, and structured planting zones are designed with geometric precision, yet softened by the play of sunlight, movement of grasses, and reflections of water. This simplicity creates a canvas where residents can truly experience ease — a garden free of clutter, designed for living beautifully and sustainably.
Pool & Water Features
At the heart of the garden lies the pool, conceived as a mirror to the sky and a central axis for the entire composition. Its clean edges echo the architecture of the home, while surrounding decks create spaces for sunbathing, dining, and quiet reflection. Subtle lighting transforms the water into an evening feature, extending the experience into the night and adding a sense of calm luxury.
Fire Pit & Social Spaces
The fire pit lounge is the modern hearth of this design — a gathering space where warmth, conversation, and connection unfold. Nestled within the geometry of the garden, it provides intimacy against the openness of the pool terrace. By day, it serves as a sculptural element; by night, it becomes the glowing center of social life, uniting family and guests under the coastal sky.
Planting Palette
The planting design balances Mediterranean resilience with contemporary aesthetics. Drought-tolerant grasses sway with the breeze, succulents add sculptural accents, and evergreen shrubs frame the architecture with year-round structure. Seasonal color appears in subtle waves, ensuring visual interest while keeping maintenance minimal. The palette is not only sustainable but also curated to enhance the modernist clarity of the design — every plant selected for form, texture, and ecological value.
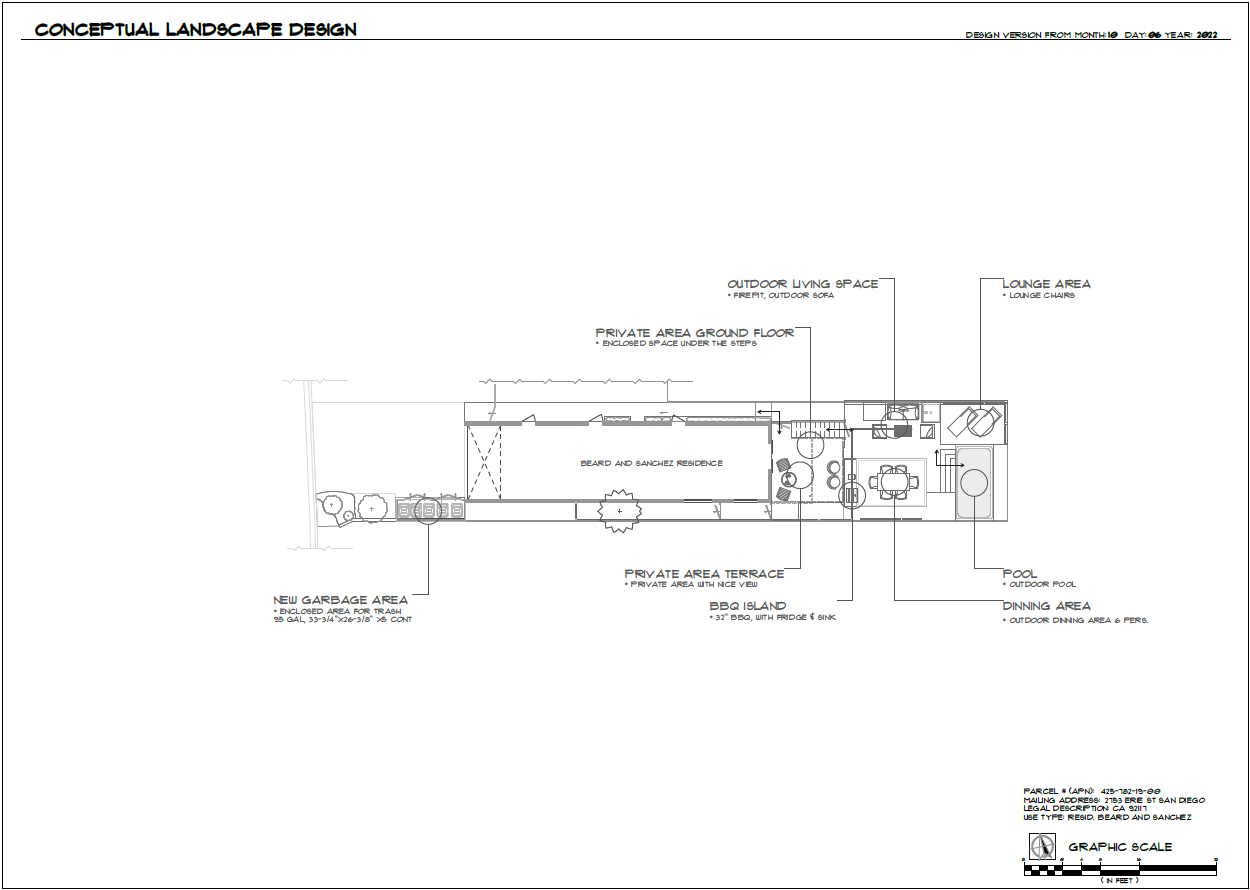
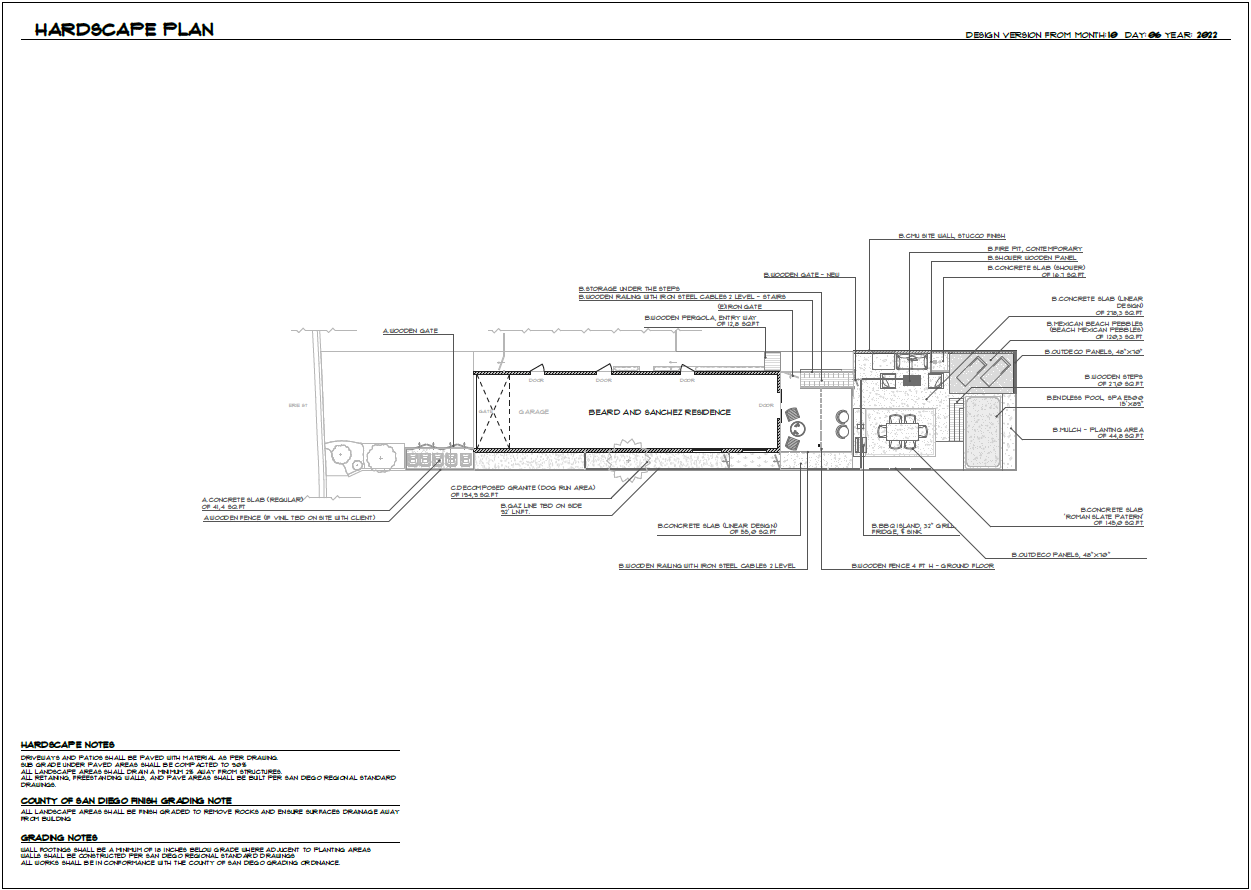
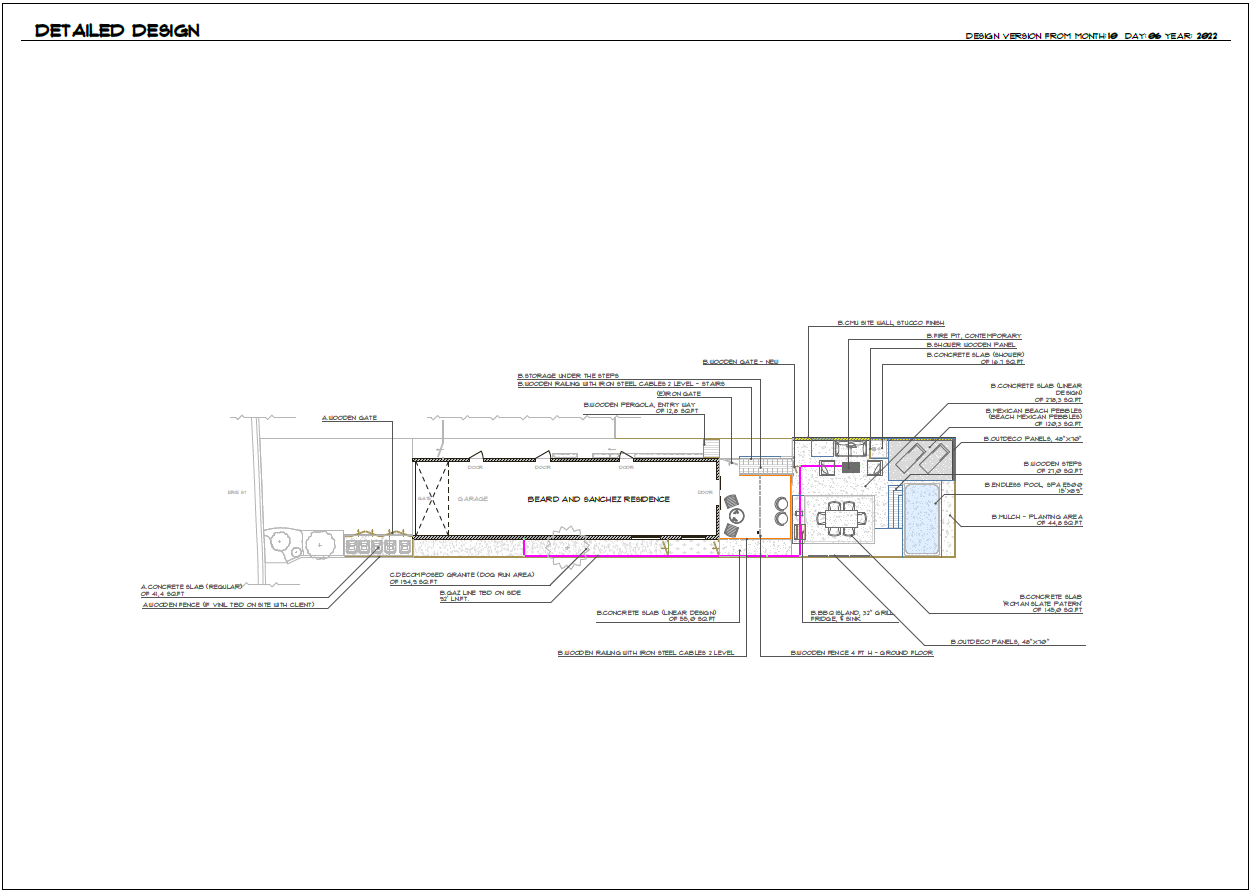
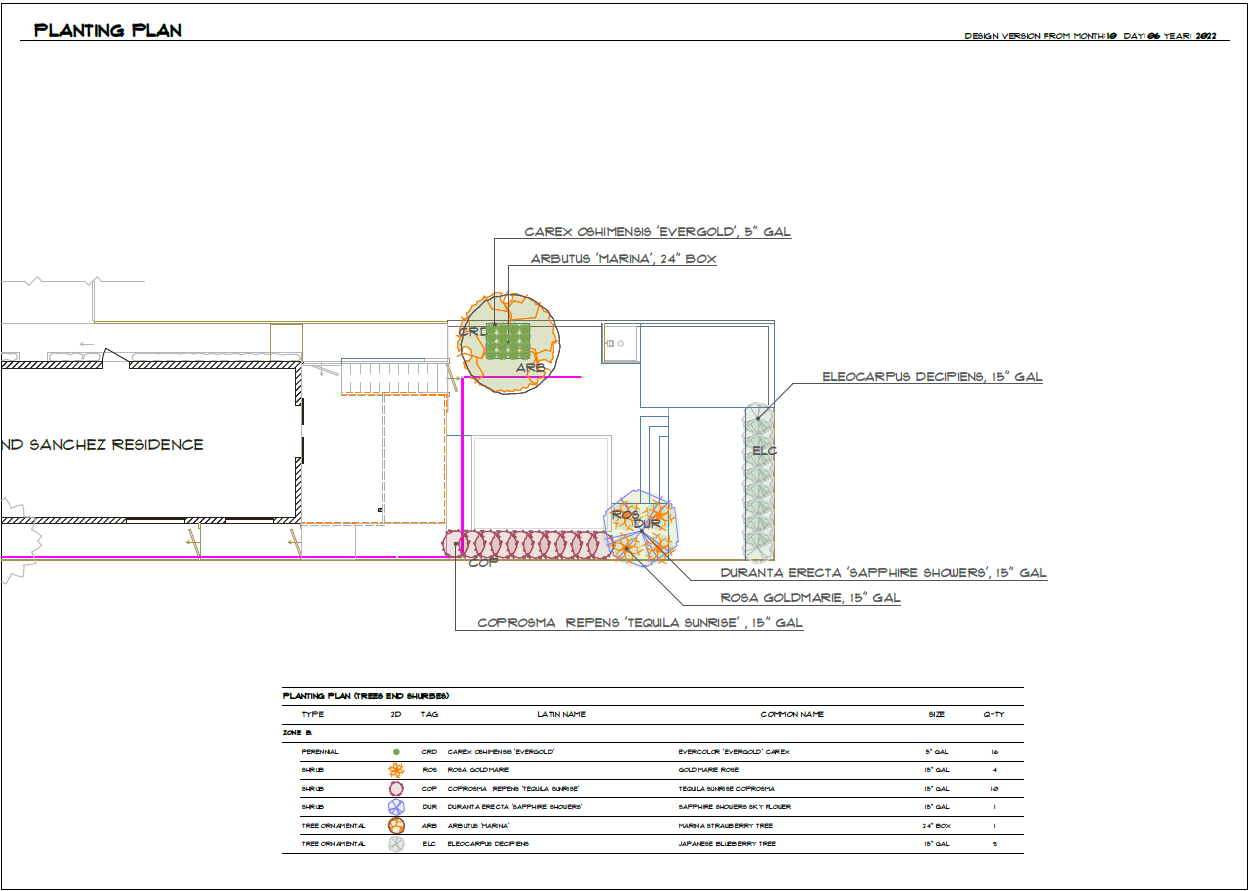
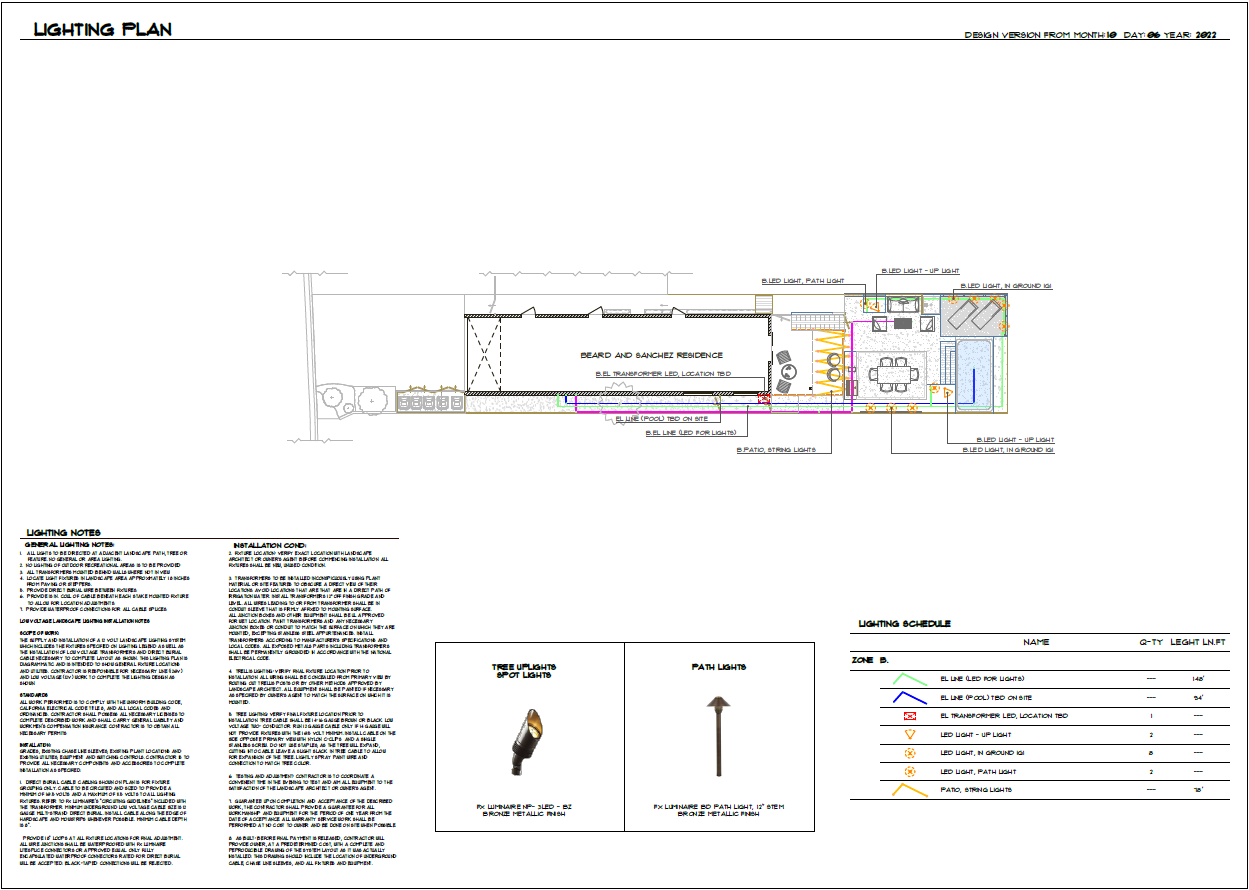
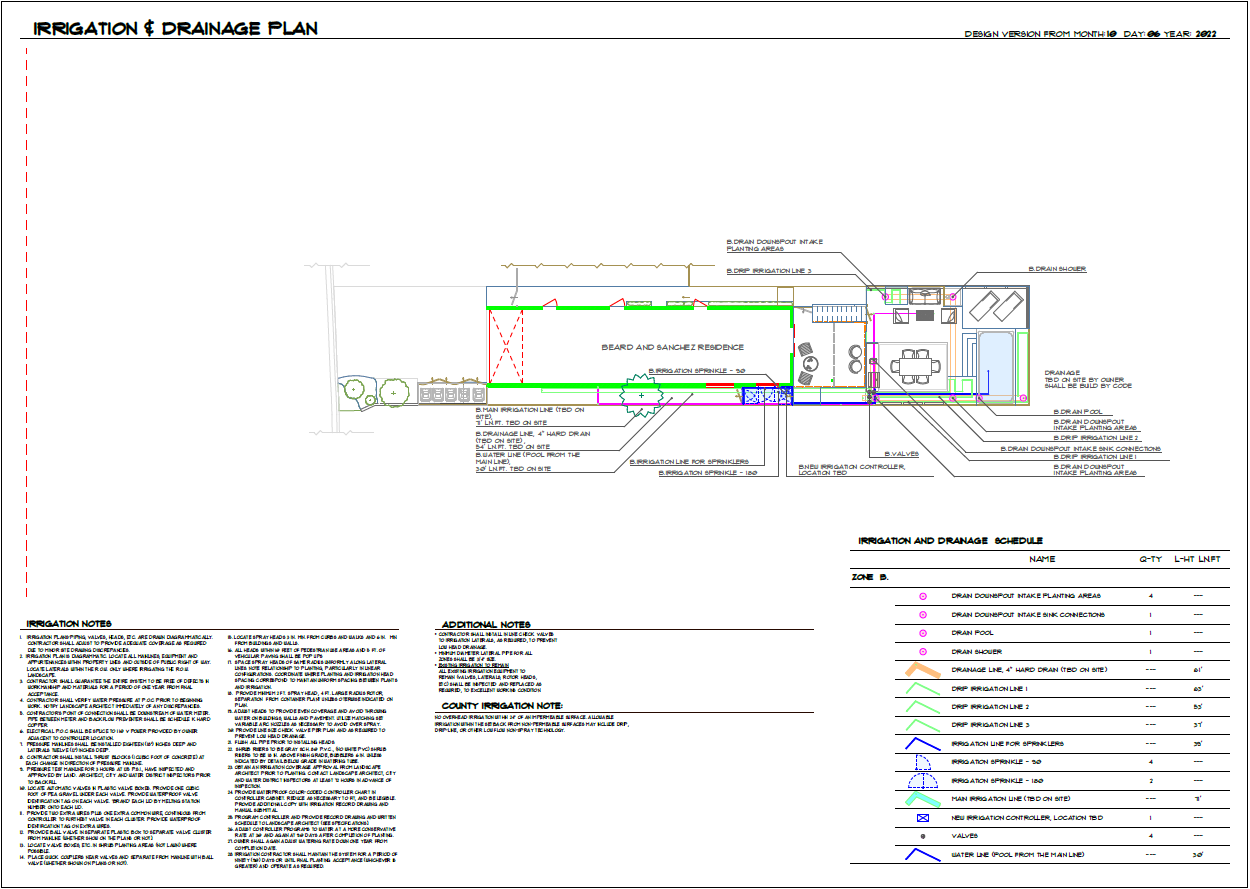
EXISTING CONDITION
