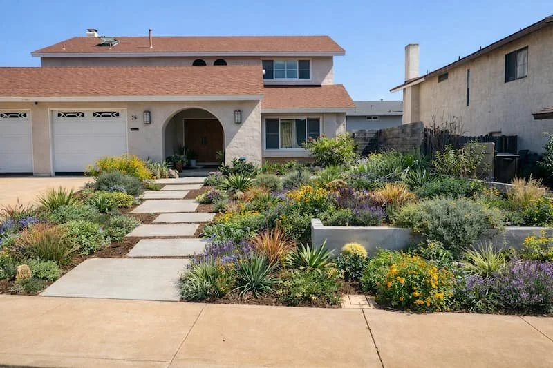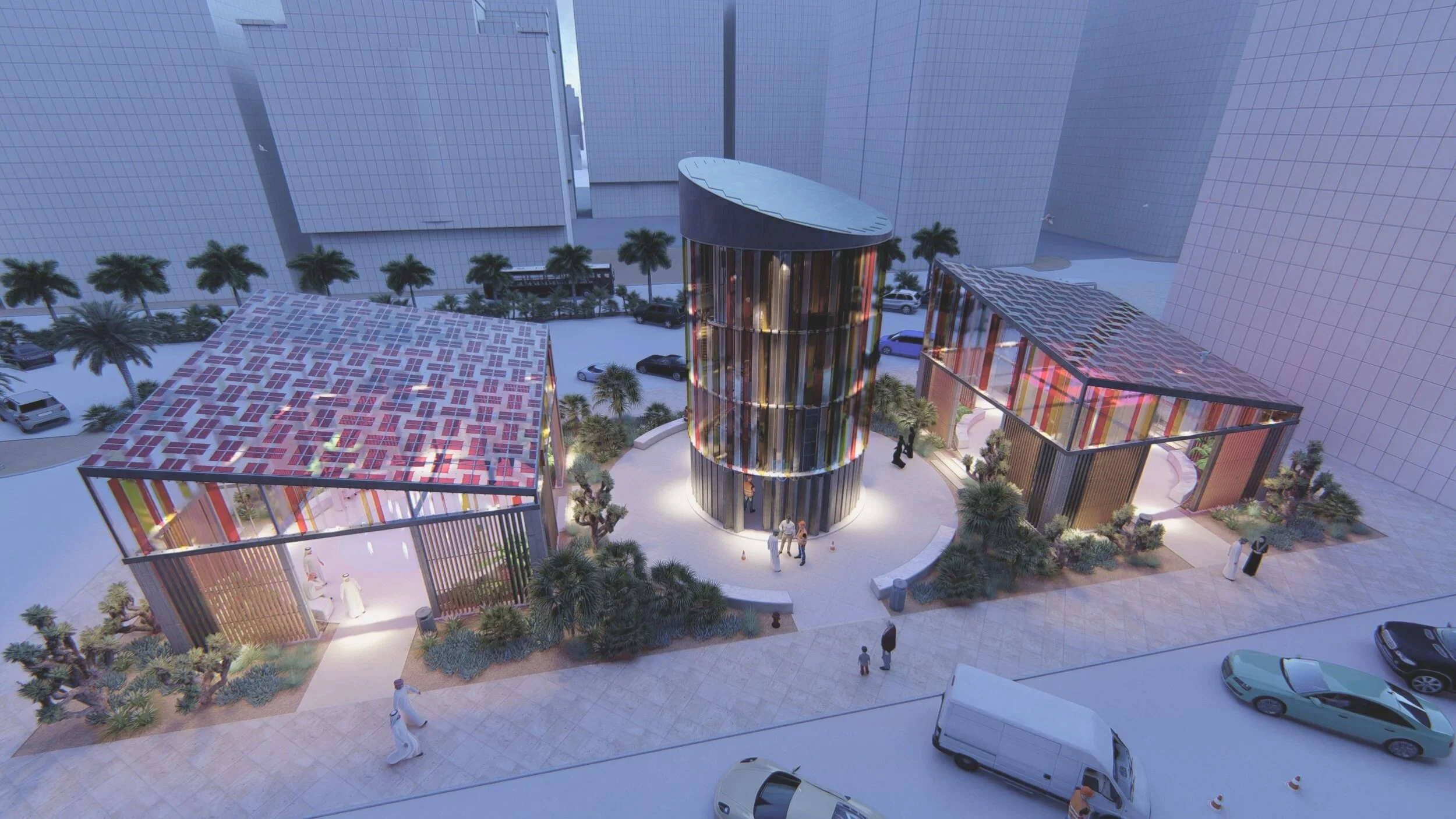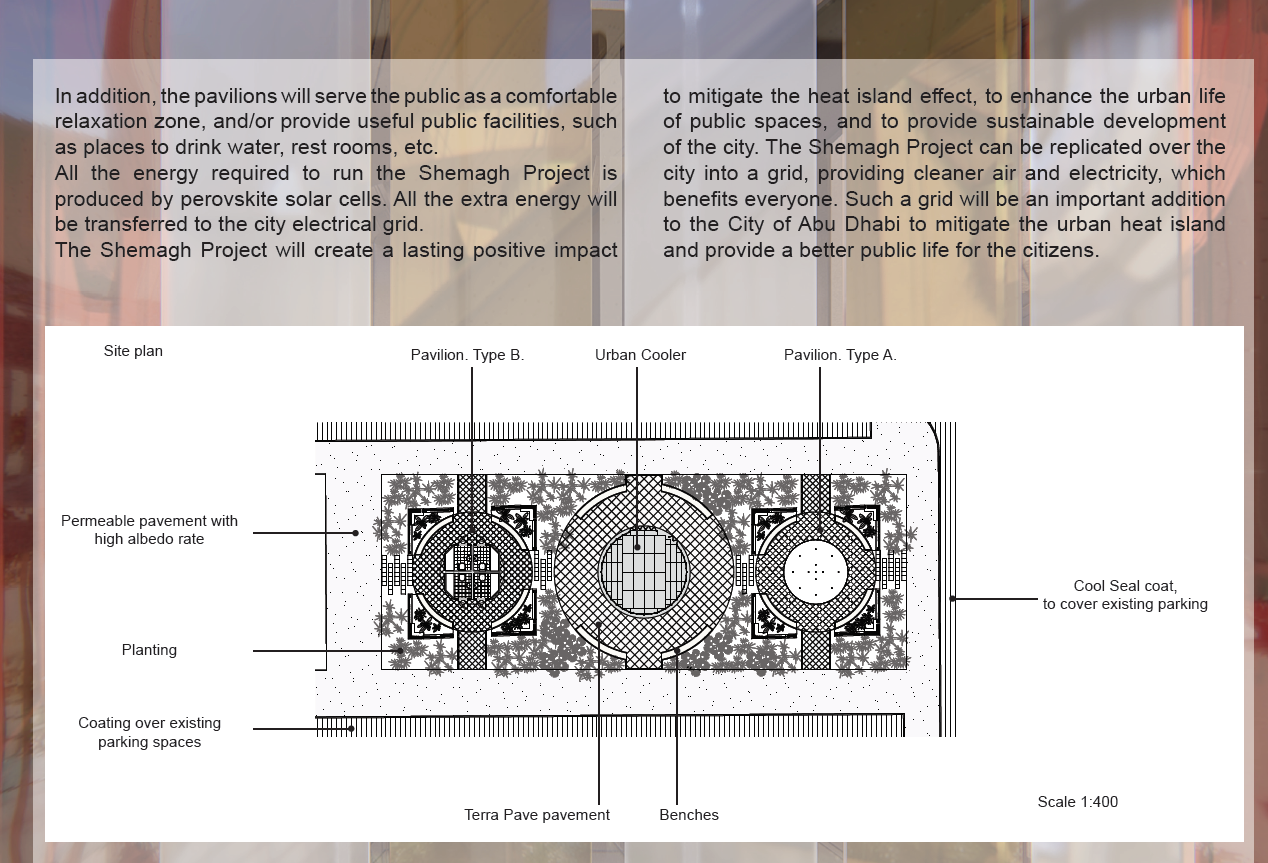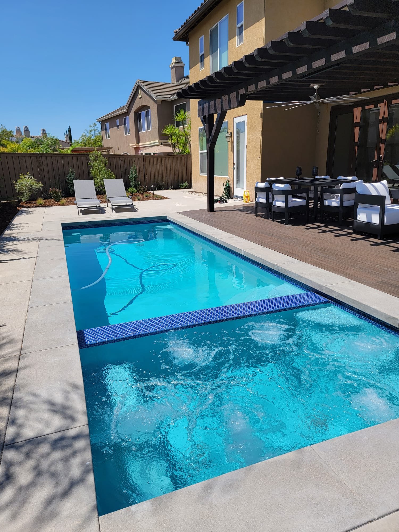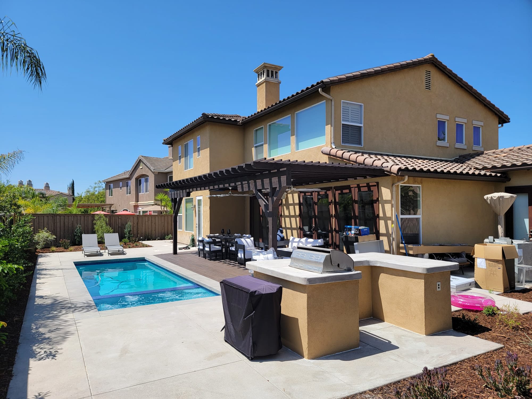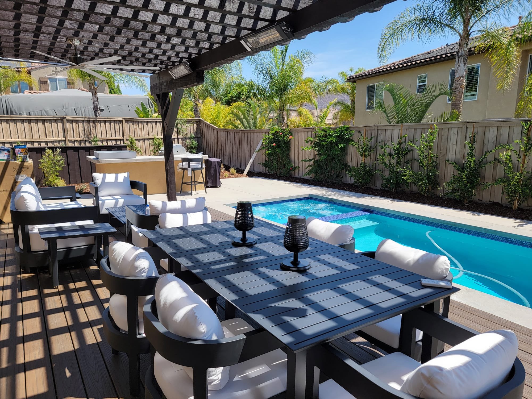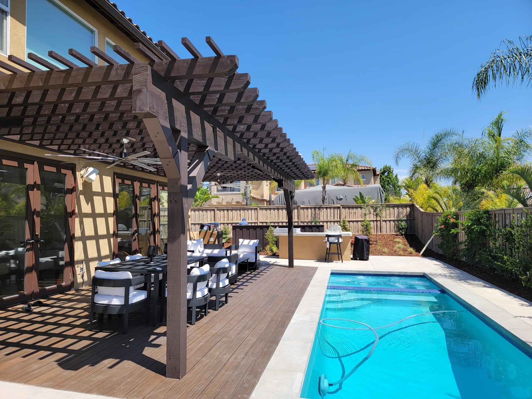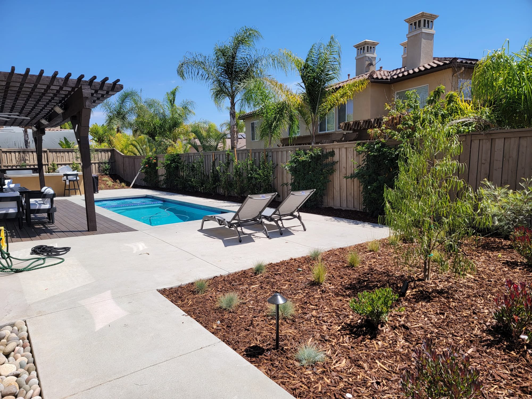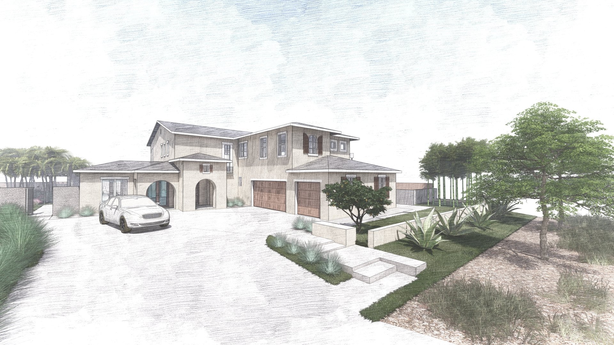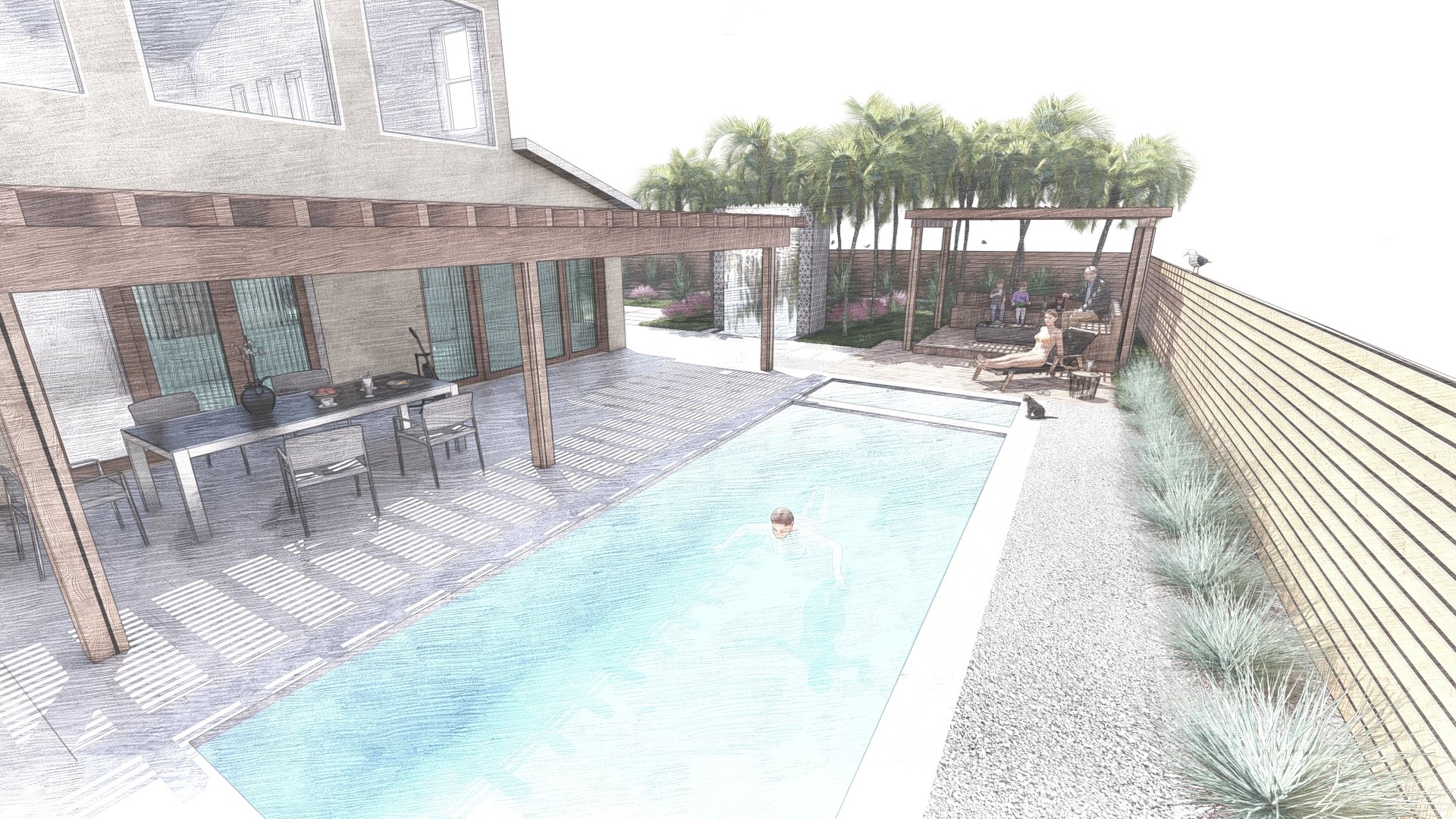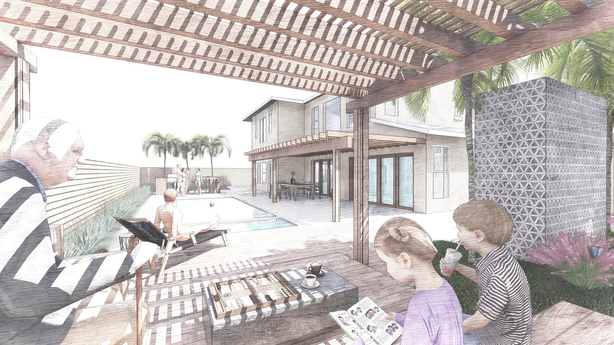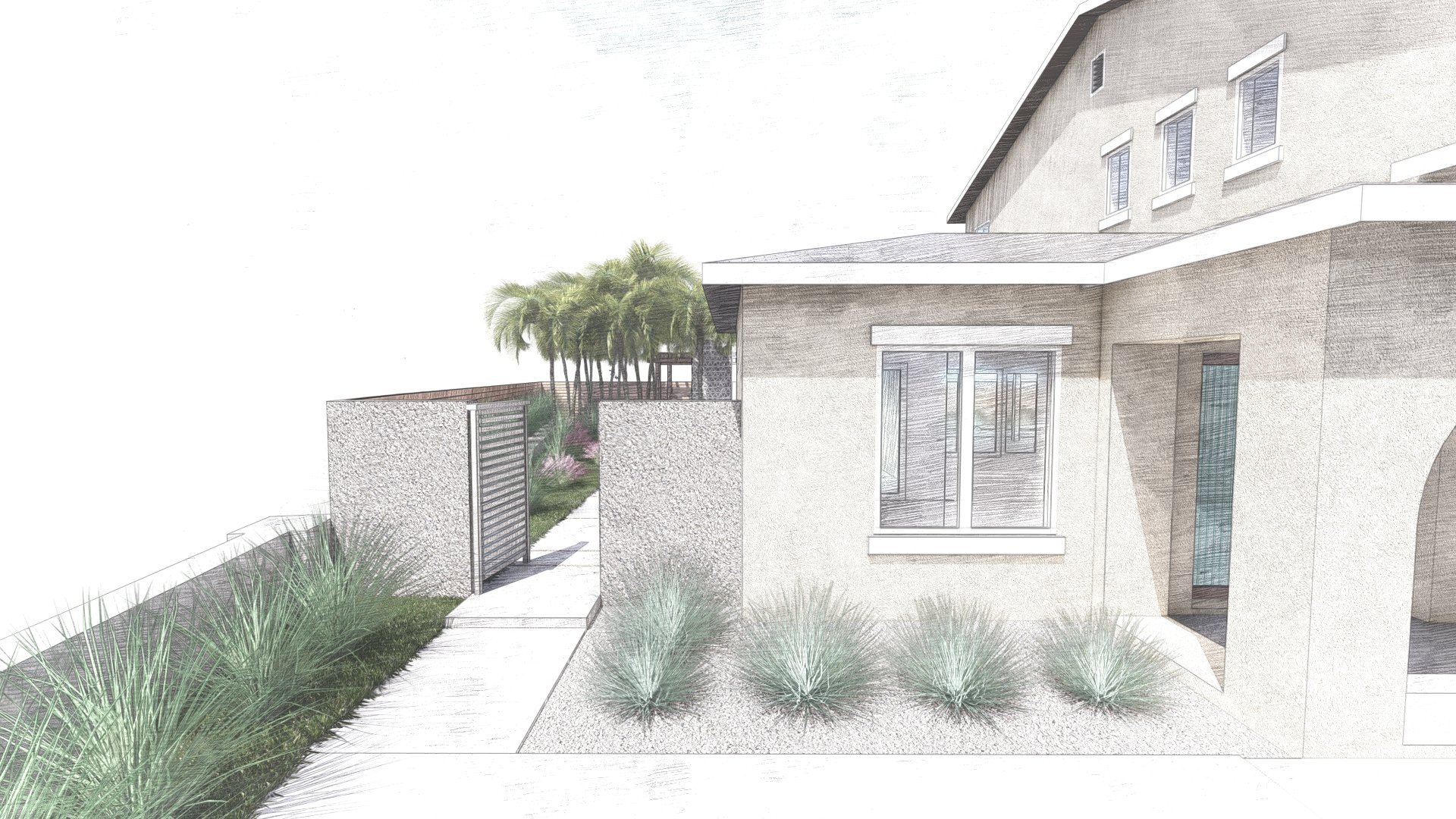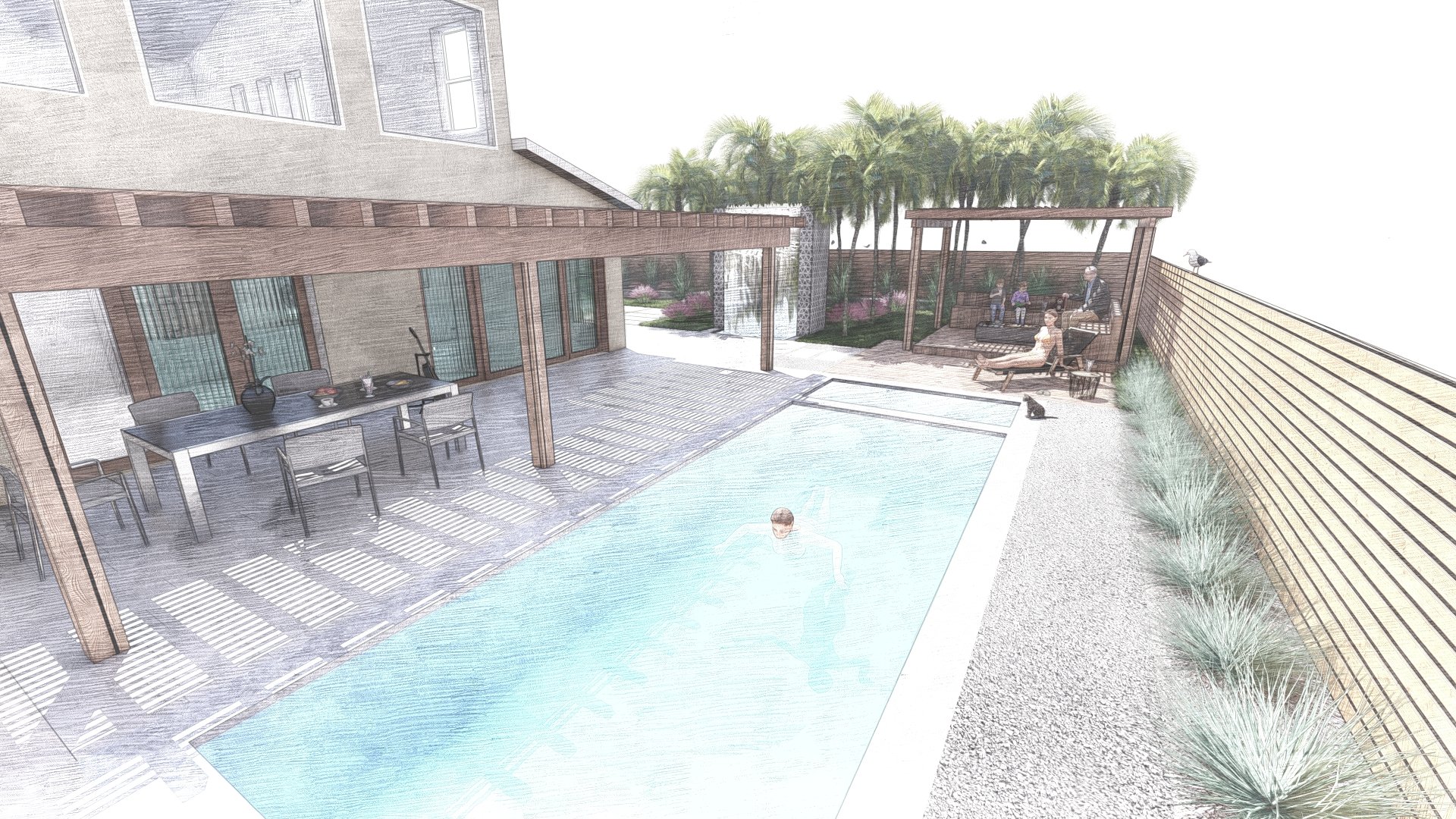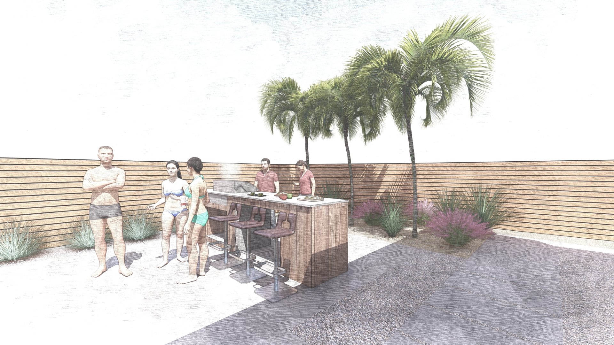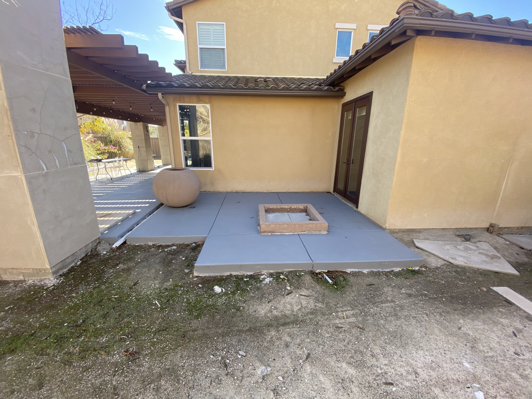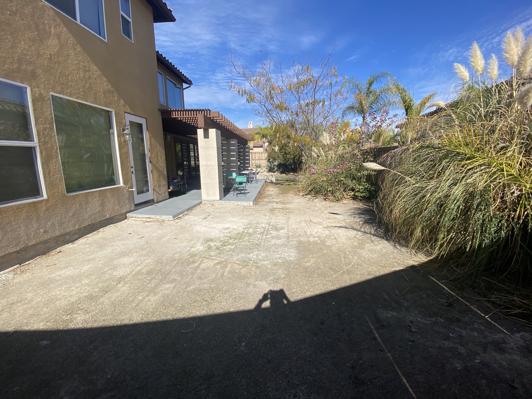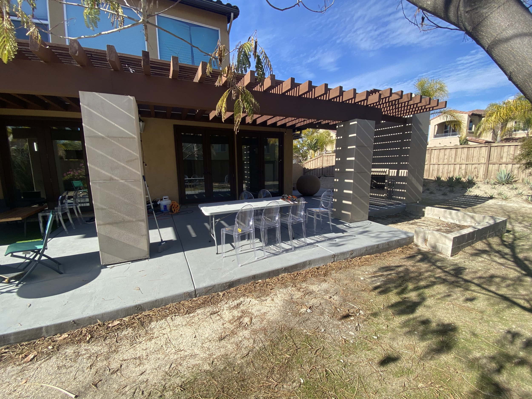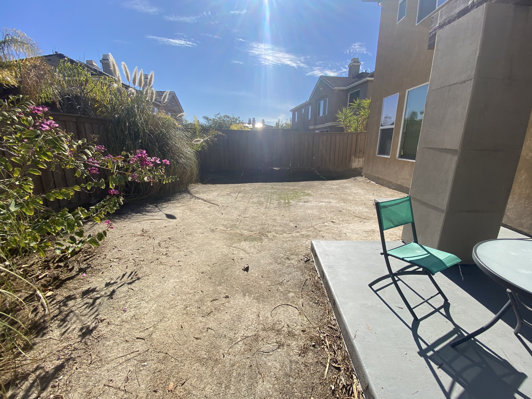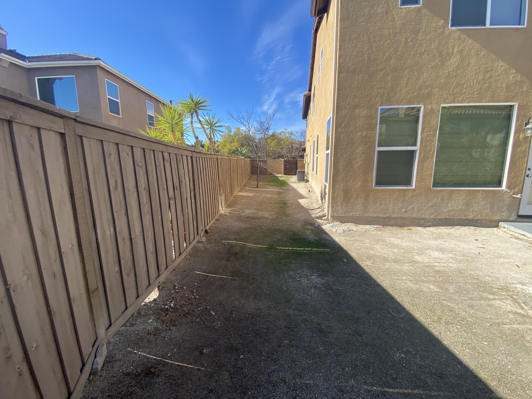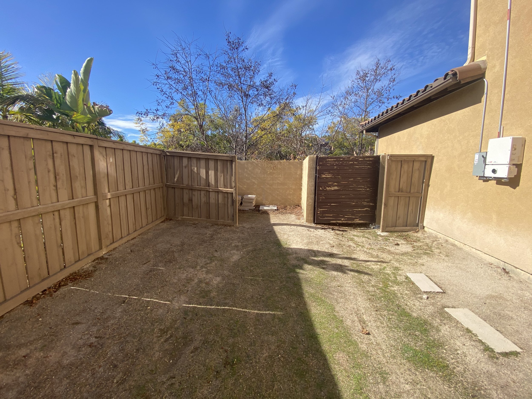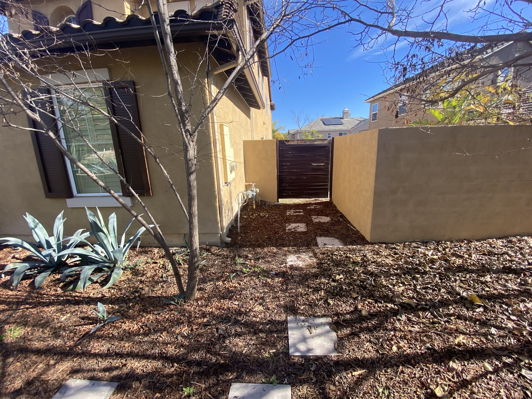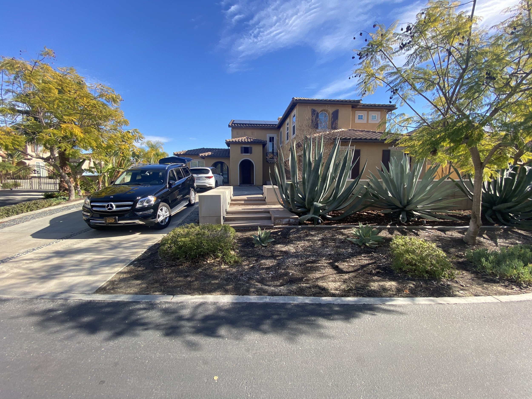Simplicity as Sophistication - Modern Garden Design in Chula Vista, San Diego
A modernist garden design in Chula Vista, San Diego, inspired by simplicity and clean lines. Featuring poolside living, patios, and asymmetrical spaces, this project reflects the timeless influence of modernist landscape architecture.
“A contemporary backyard retreat inspired by modernist principles of clarity, functionality, and elegance.”
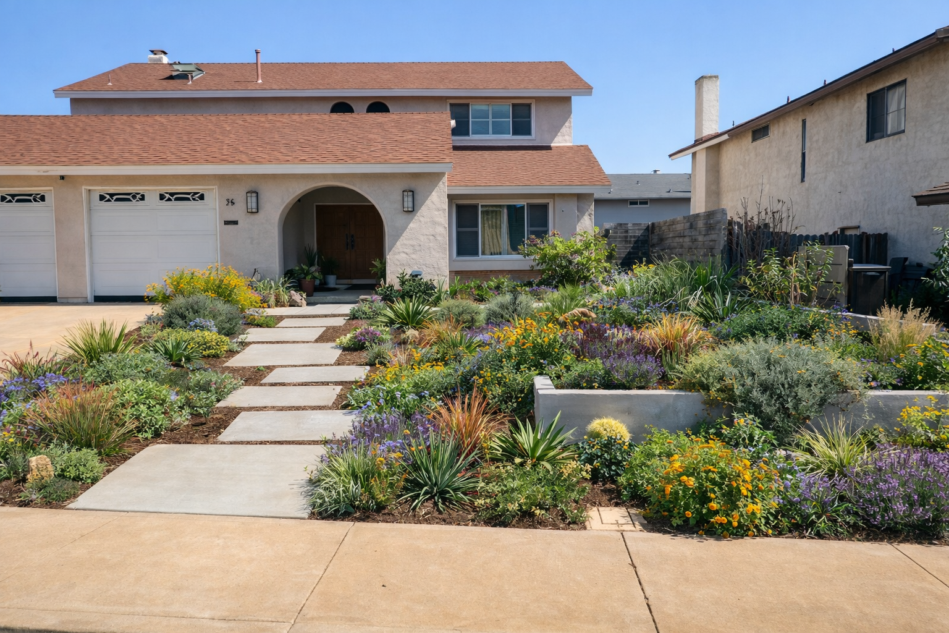
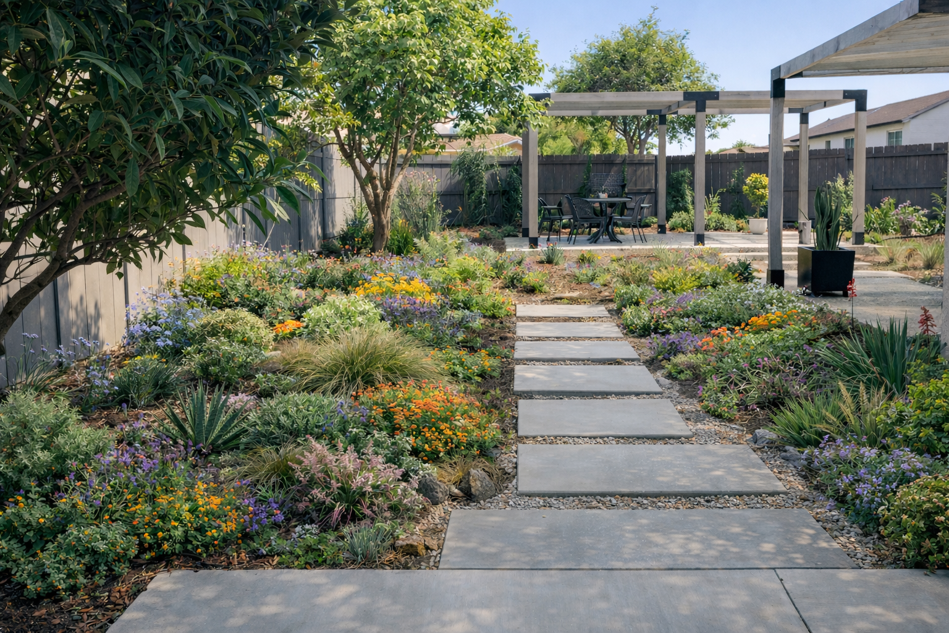




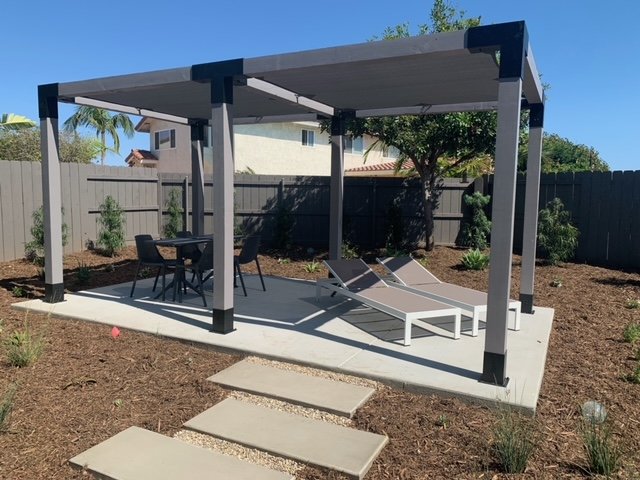
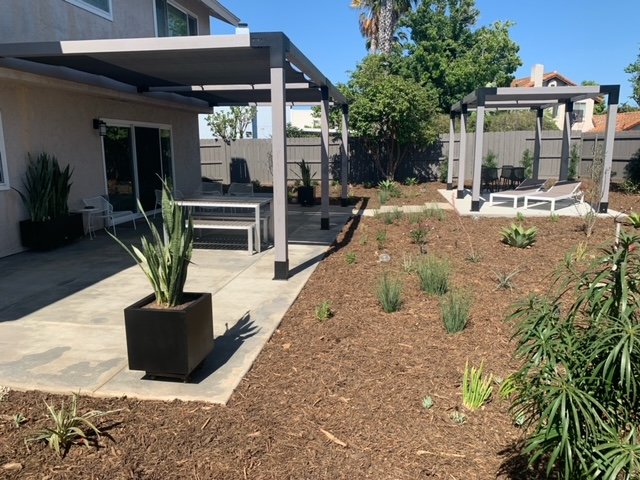
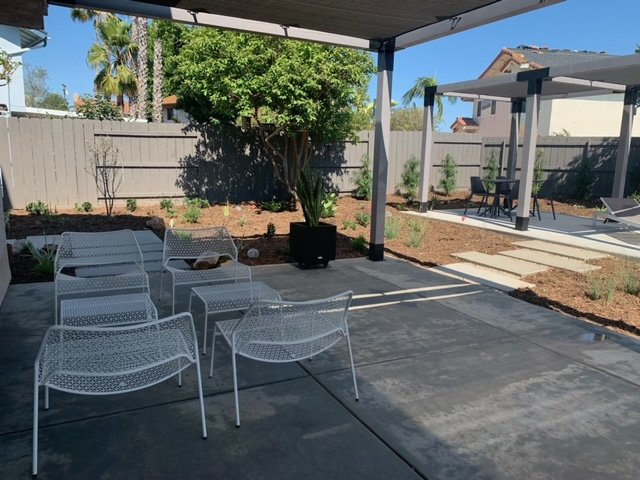
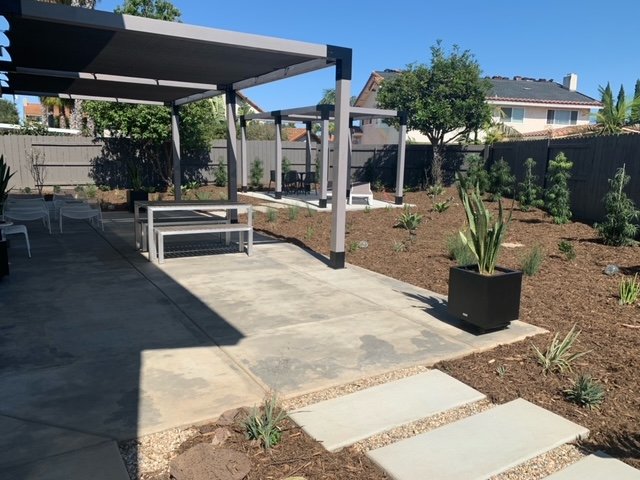
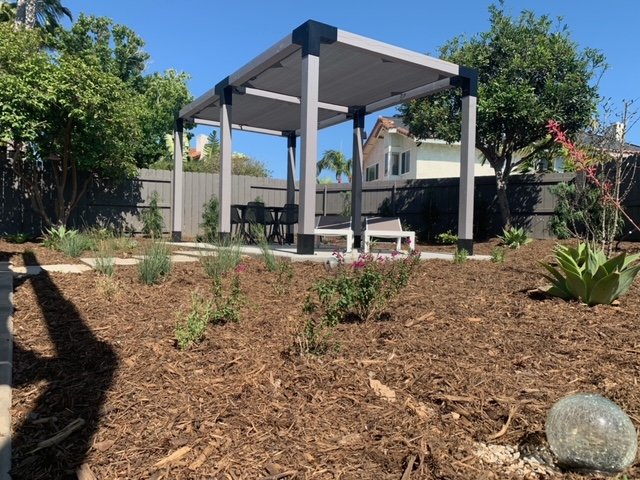
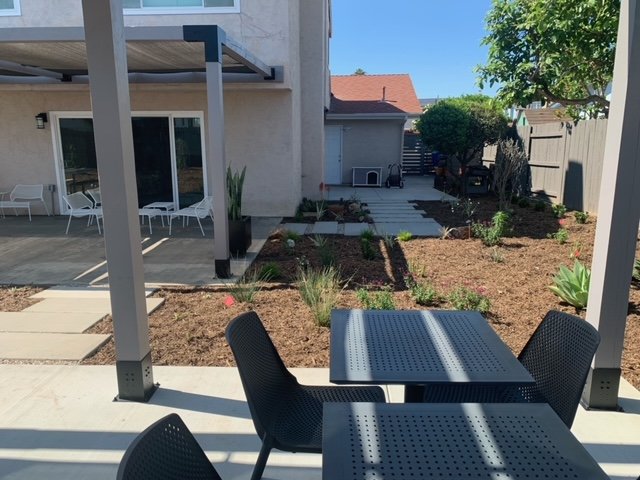
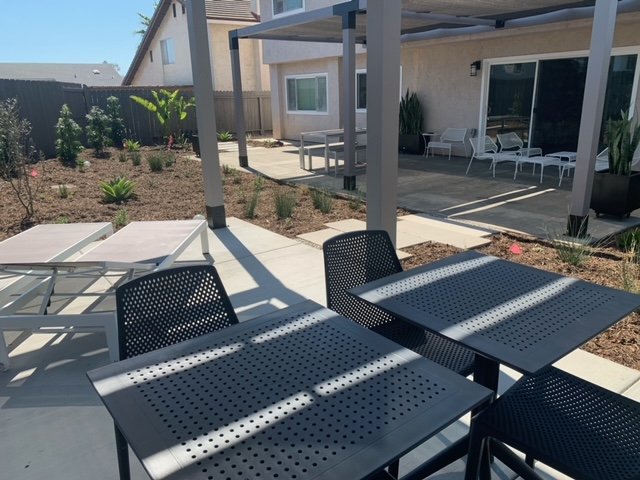
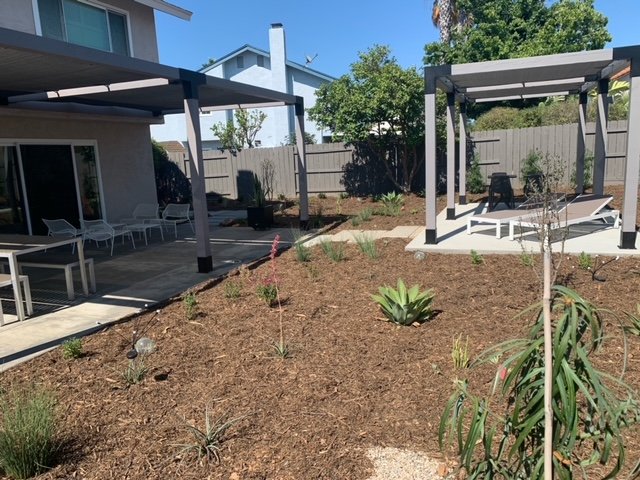
The Origins of Modernist Landscape Architecture
Modernist garden design emerged in the early 20th century alongside modernist art and architecture. Pioneers such as Le Corbusier and Frank Lloyd Wright championed simplicity, functionality, and a rejection of ornamentation. In landscape design, this translated into clean geometry, minimal material palettes, and functional outdoor rooms — spaces shaped for living, not decoration.
Simplicity as a Key Element
The heart of modern garden design lies in removing excess and allowing essential elements to define the experience. Straight lines, uncluttered patios, and geometric pools create a calm, structured setting. This simplicity highlights the beauty of materials, planting textures, and architectural form, resulting in spaces that are both efficient and deeply inviting.
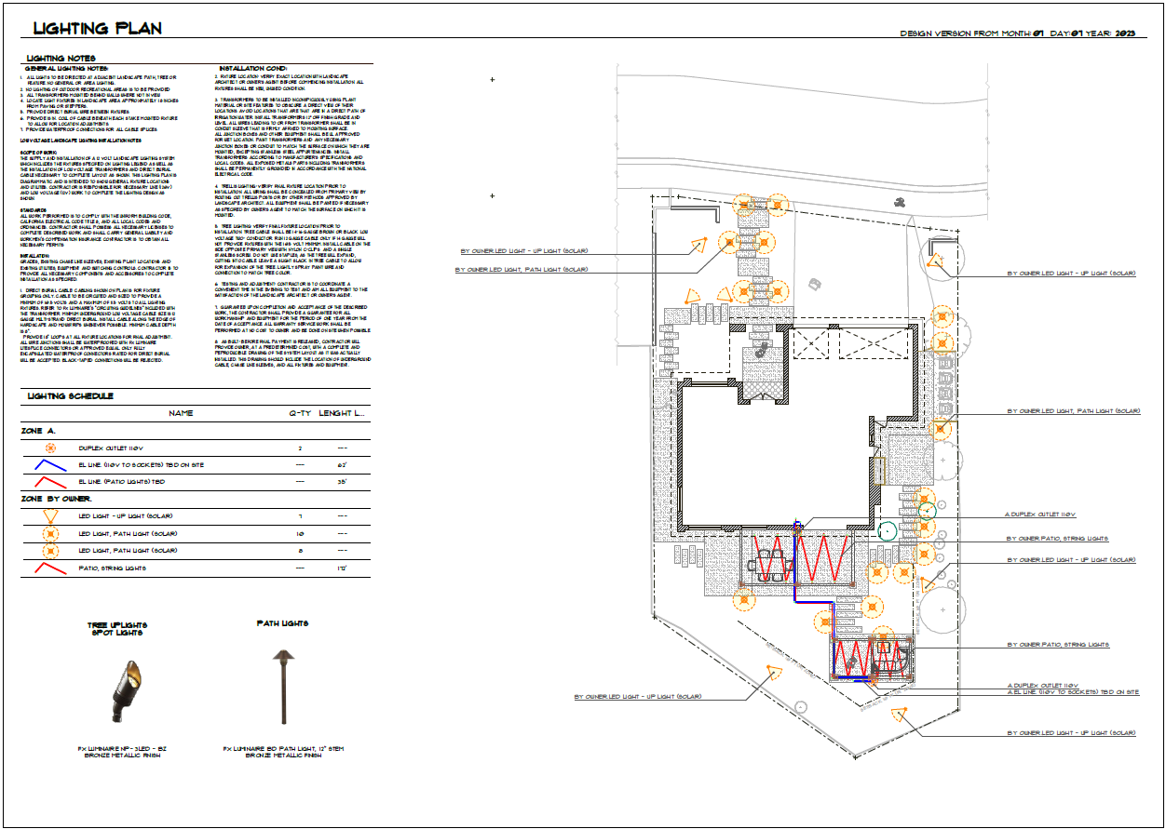
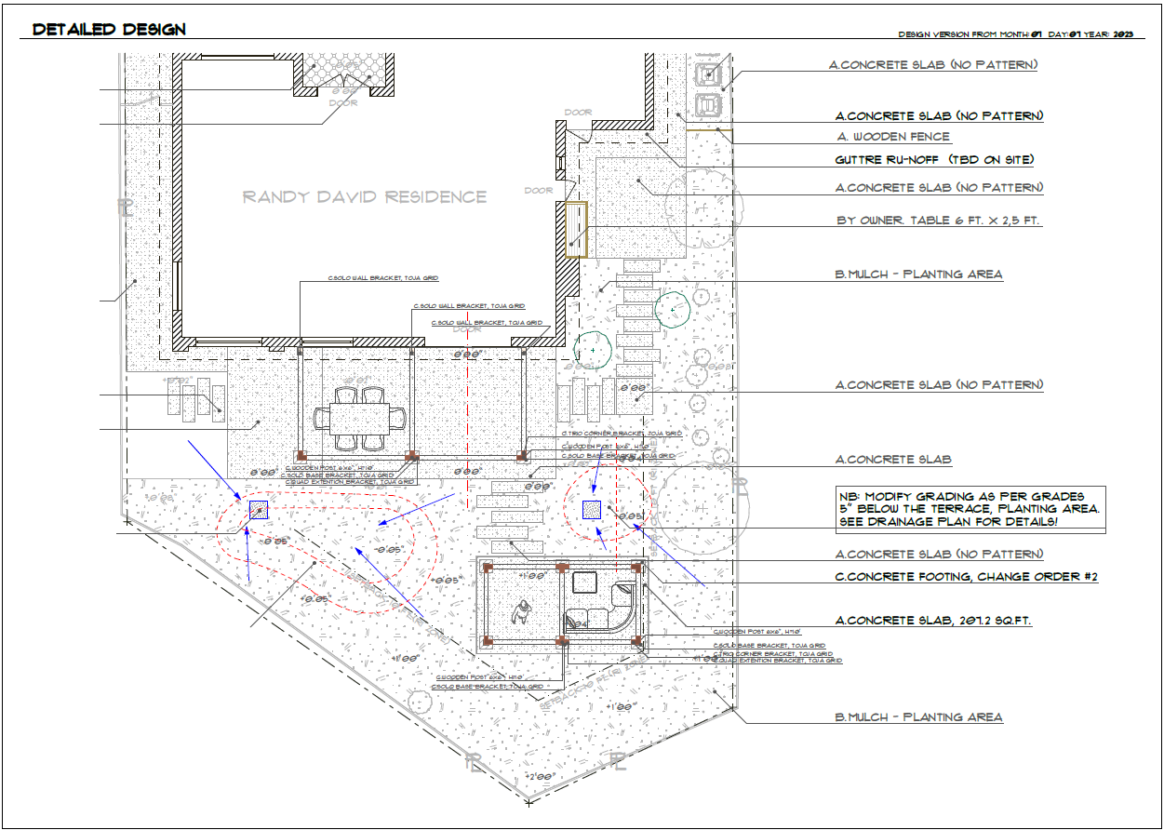
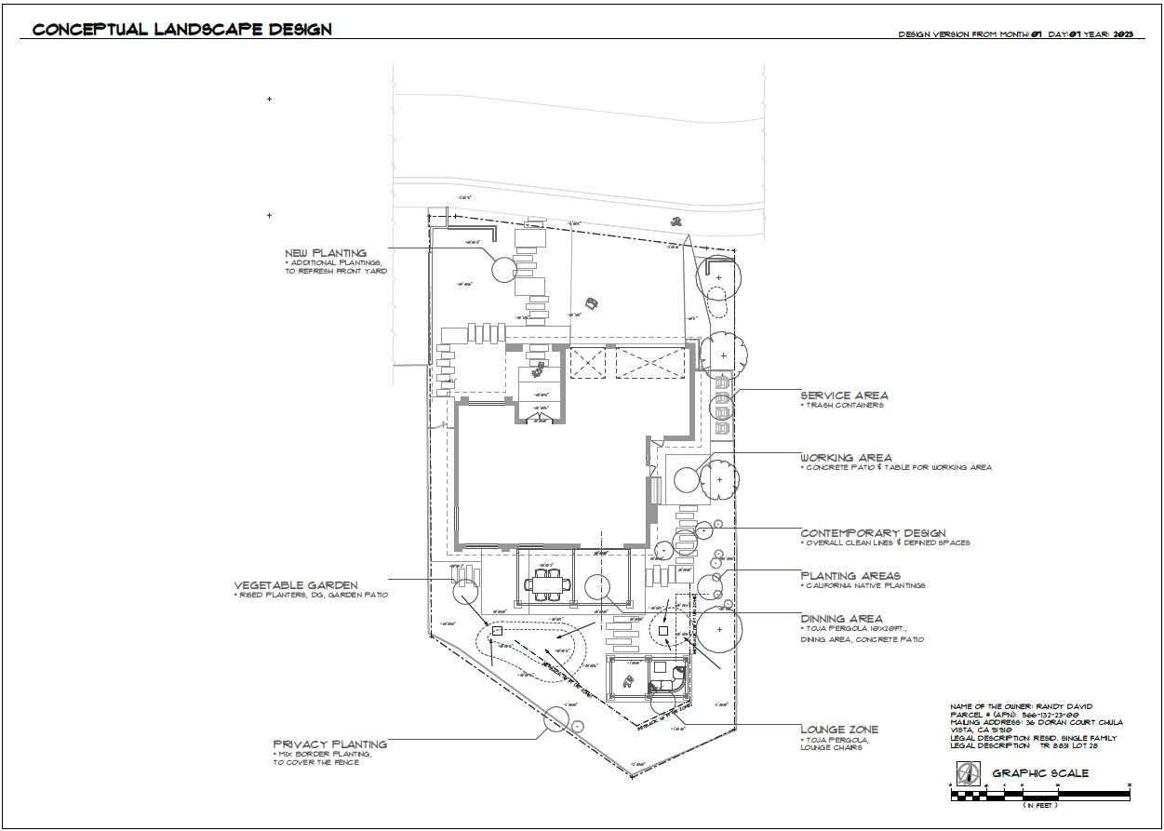
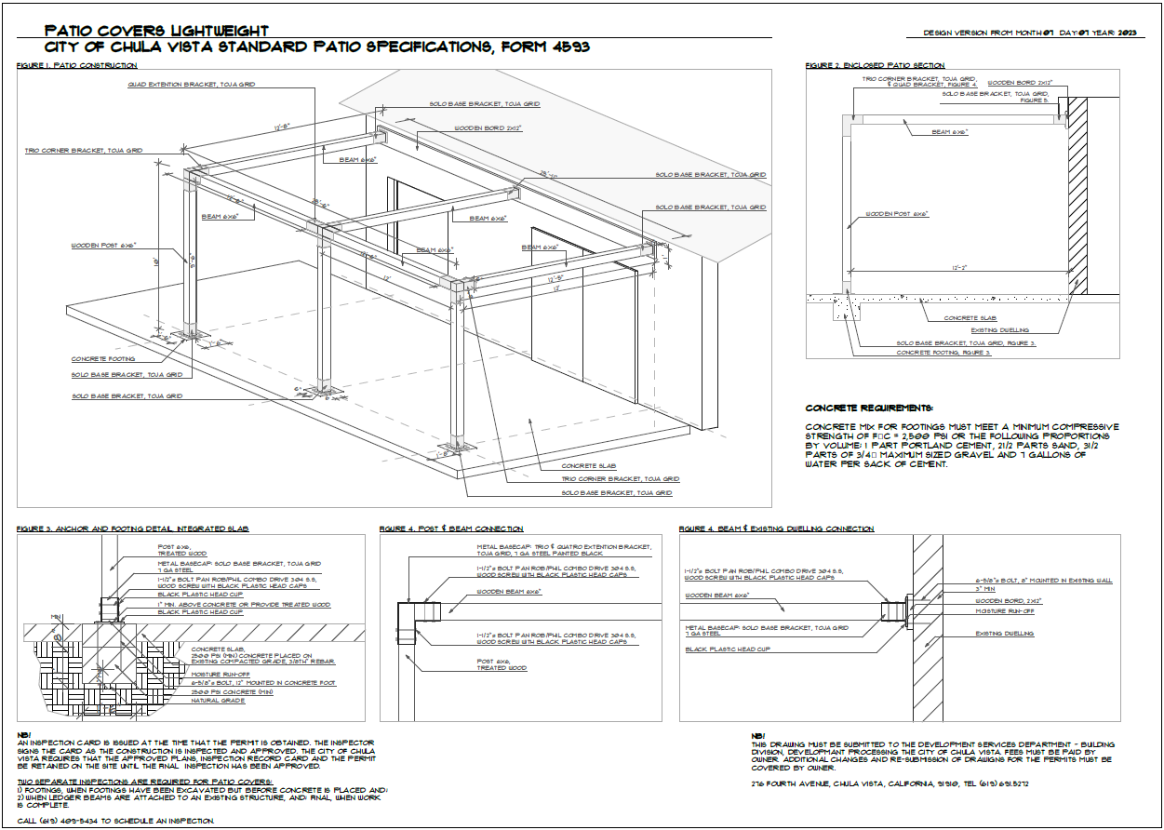
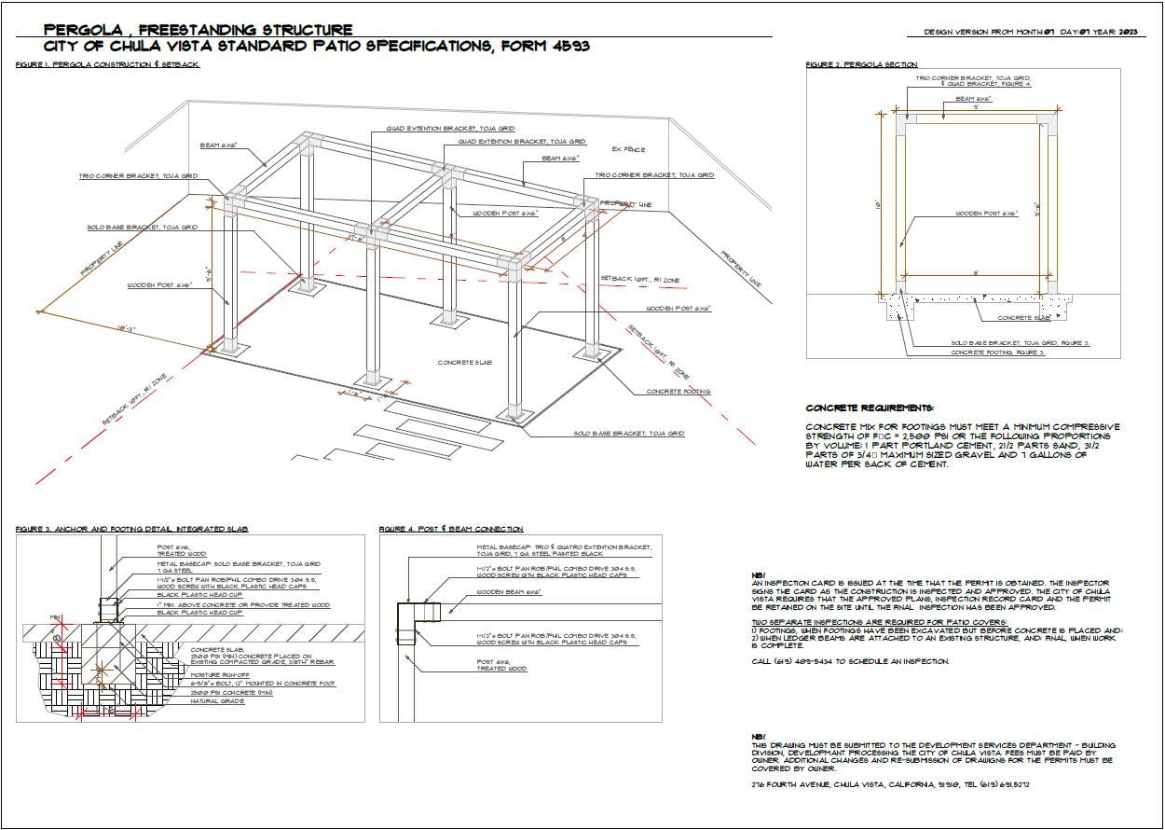
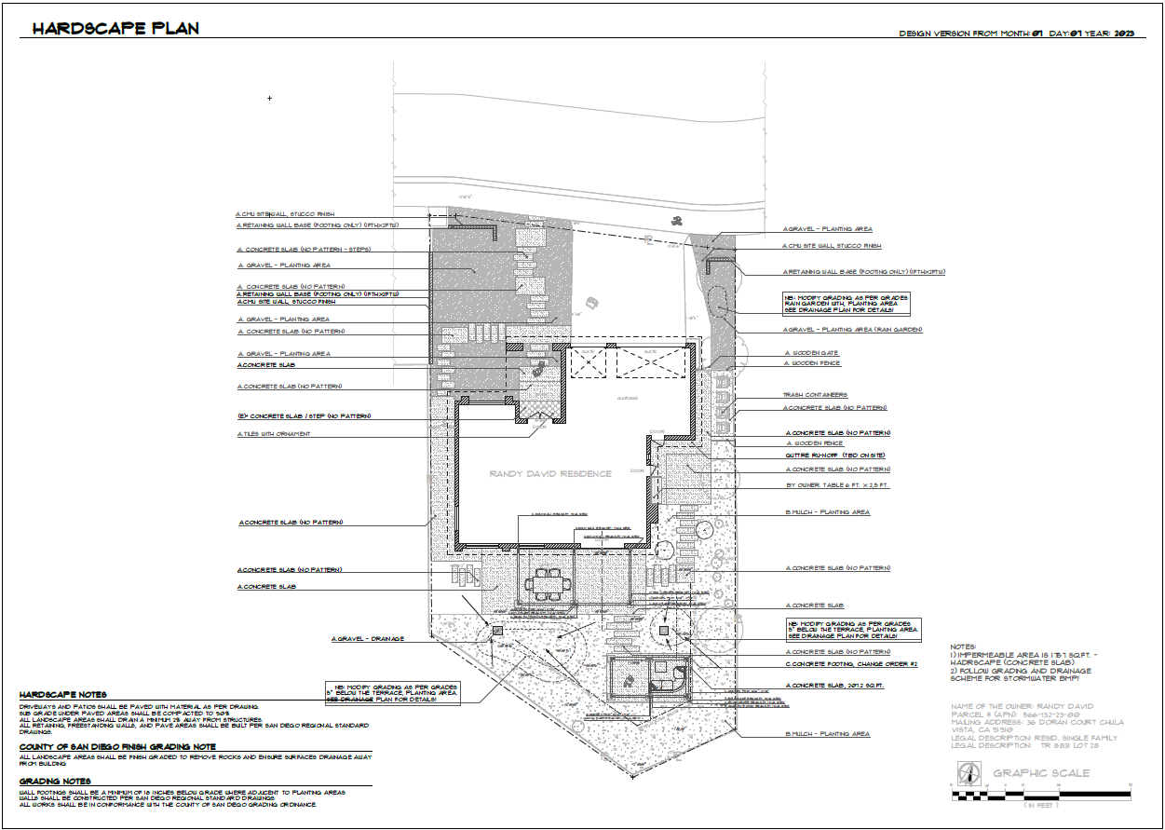
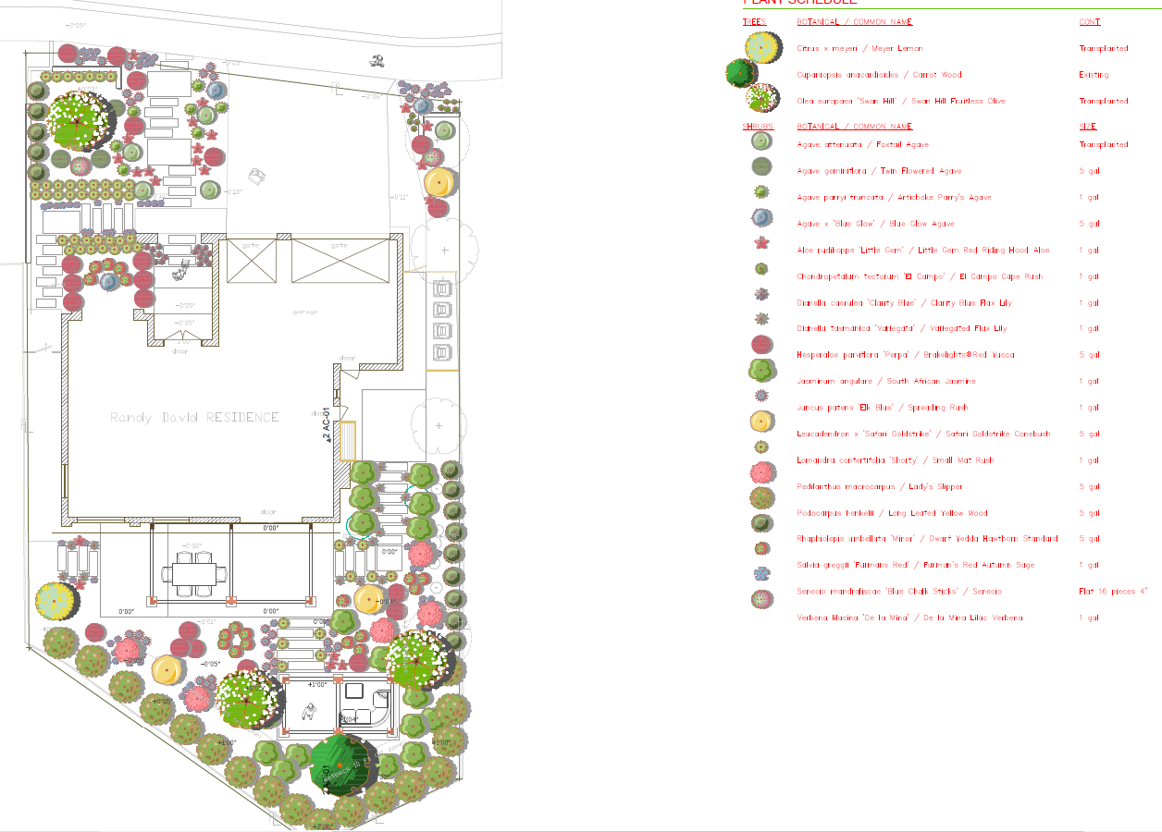
Patios: A Modernist Oasis
In this project, the patio becomes the seamless extension of indoor living. Paved with stone and concrete in clean lines, and framed with minimalist built-in seating, it flows effortlessly from house to garden. Designed for relaxation and gatherings, the patio represents modern garden design at its core — simple, open, and functional.
Spaces in Simple Architecture
The garden extends beyond the pool and patio into a network of functional outdoor rooms: a fire pit lounge for evenings, a space for outdoor cooking, and contemplative corners inspired by zen gardens. Each area is carefully proportioned, balancing comfort with modernist clarity.
EXISTING CONDITION
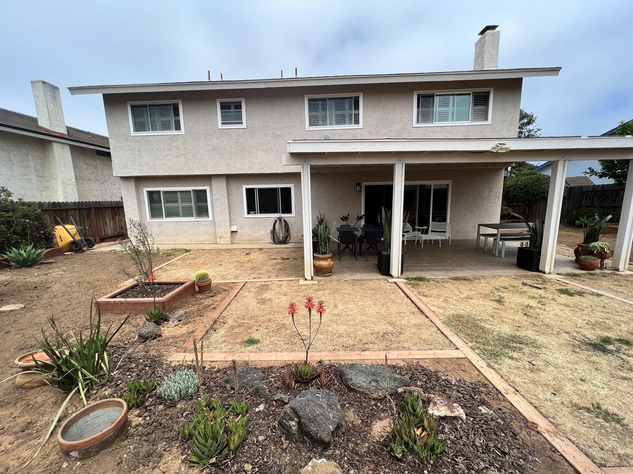
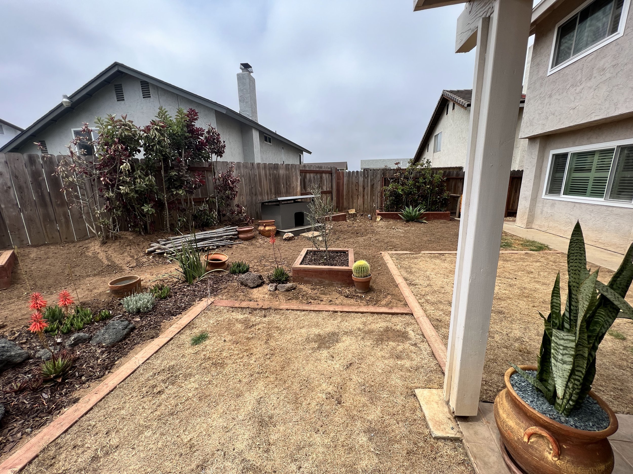
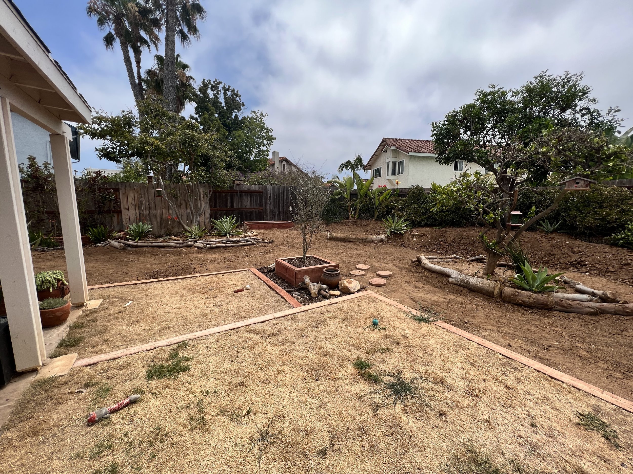
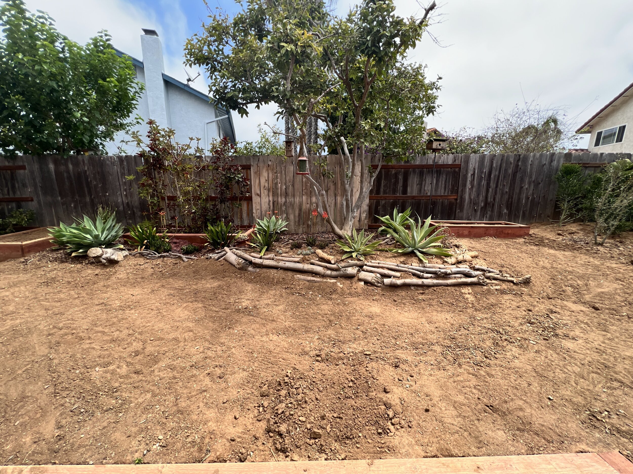
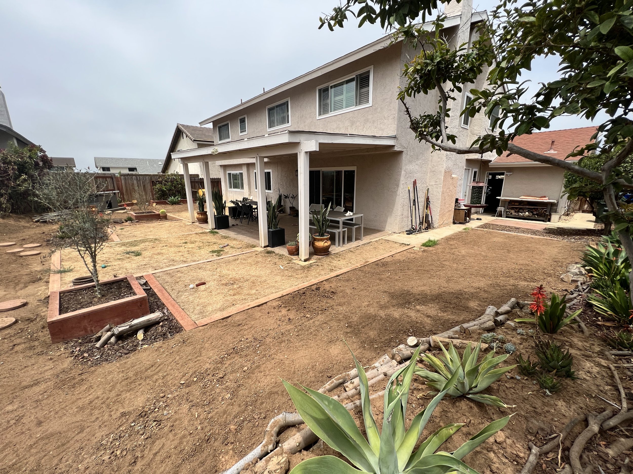
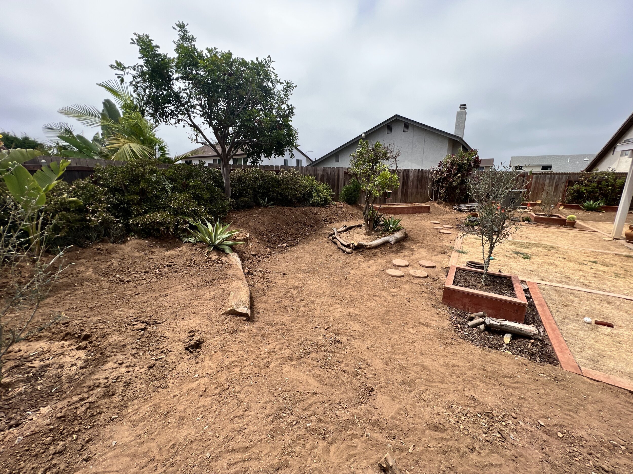
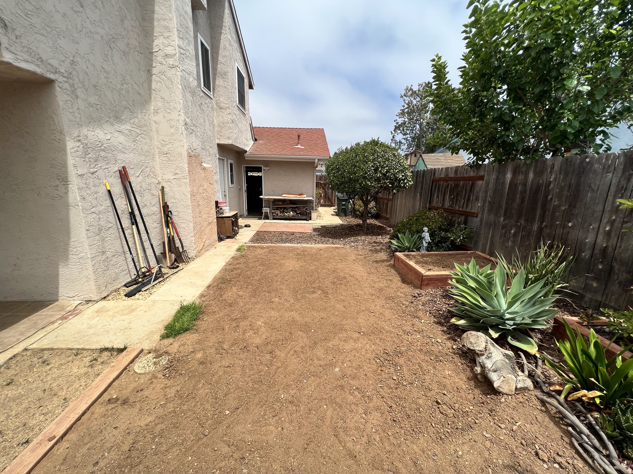
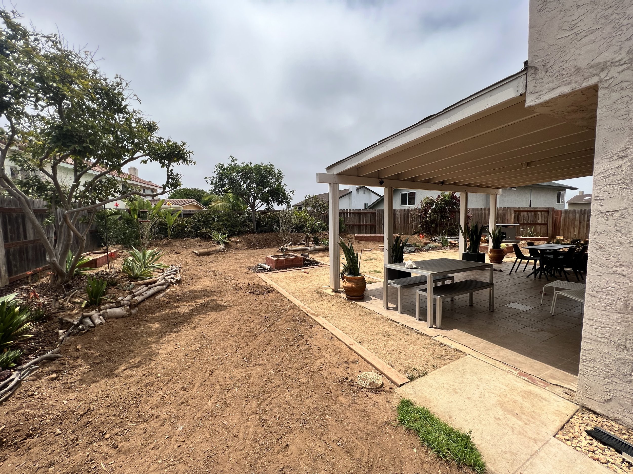
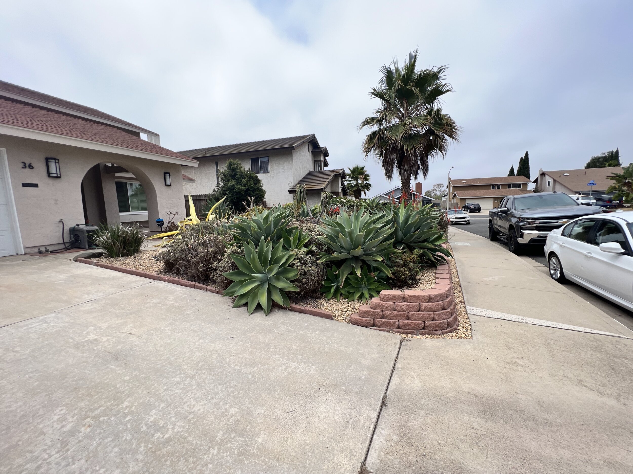
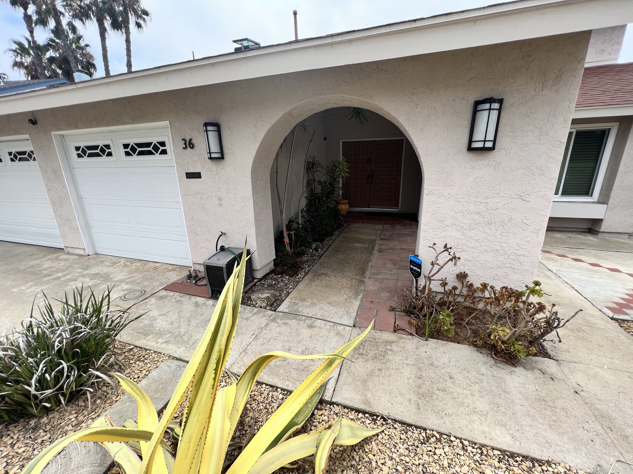
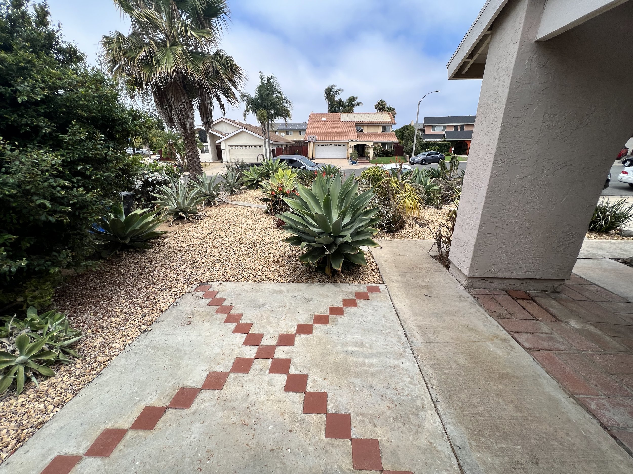
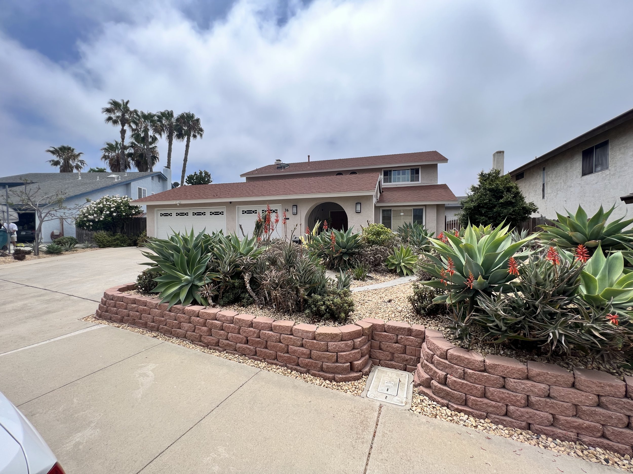
Existing Condition
When LASD Studio began, the site was defined by underused lawn and disorganized planting. By reshaping the layout with strong geometry, drought-tolerant planting, and refined hardscape, the property has been transformed into a modernist retreat that reflects both the client’s lifestyle and San Diego’s climate.
The Influence of Modernist Garden Design on LASD Studio
Modernist principles strongly influence LASD Studio’s philosophy. Every project is a dialogue between architecture, ecology, and human life. In Chula Vista, these principles guided the creation of a garden that feels timeless and functional, contemporary and ecological — proving once more that simplicity is the ultimate sophistication.
Capistrano HOA Urban Scape – San Diego, California
The Capistrano HOA Urban Scape in San Diego transforms streetscapes with bold planting and unified design. A purple Coprosma hedge frames diverse garden rooms, creating elegance, cohesion, and an enhanced neighborhood identity.
The Capistrano HOA Urban Scape is an example of how a single unifying design element can transform a community. By introducing Coprosma repens ‘Pacific Sunset’ hedges, LASD Studio created a bold yet elegant framework that ties the entire site together while leaving room for diversity and layered experiences.
Video presentation of LASD Studio’s Capistrano HOA Urban Scape in San Diego, featuring the bold use of Coprosma repens ‘Pacific Sunset’ hedges, redefined streetscapes, and ecological planting design that enhances community identity and urban biodiversity.
Design Philosophy
Urban landscapes are more than visual settings — they are shared ecosystems. Our approach focused on enhancing daily life for residents while addressing larger ecological needs. The hedge becomes both a design spine and ecological corridor, creating pockets of space where planting diversity can thrive.
Perspective view of the Capistrano HOA urban scape project featuring California native planting, shaded benches, and sustainable pathways integrated into the residential building frontage.
Key Features
Unifying Hedge Design
A continuous purple hedge acts as the backbone, framing the community and creating a recognizable identity.
Diverse Planting Pockets
Spaces within the framework allow for seasonal variation, native planting, and microhabitats that attract pollinators and wildlife.
Streetscape Redefined
Pathways, edges, and circulation are softened, reducing heat island effect and enhancing comfort for residents.
Community Identity
The project creates a shared aesthetic that strengthens pride and connection among residents.
Ecological Impact
Beyond aesthetics, the design supports urban biodiversity, soil restoration, and water efficiency. By reducing hardscape and increasing green mass, the project contributes to cleaner air, cooler streets, and healthier ecosystems in San Diego’s urban fabric.
PROJECT DRAWINGS & DOCUMENTATION
Concept plan for the Capistrano HOA landscape renovation in San Diego showing coherent design elements, waiting areas, service paths, and sustainable plantings for community use.
Detailed planting and hardscape plan for the Capistrano HOA urban scape project with decomposed granite paths, retaining walls, hedge planting areas, and drought-tolerant design.
HOA Landscape Renovation for Vibrant Community - San Diego, California.
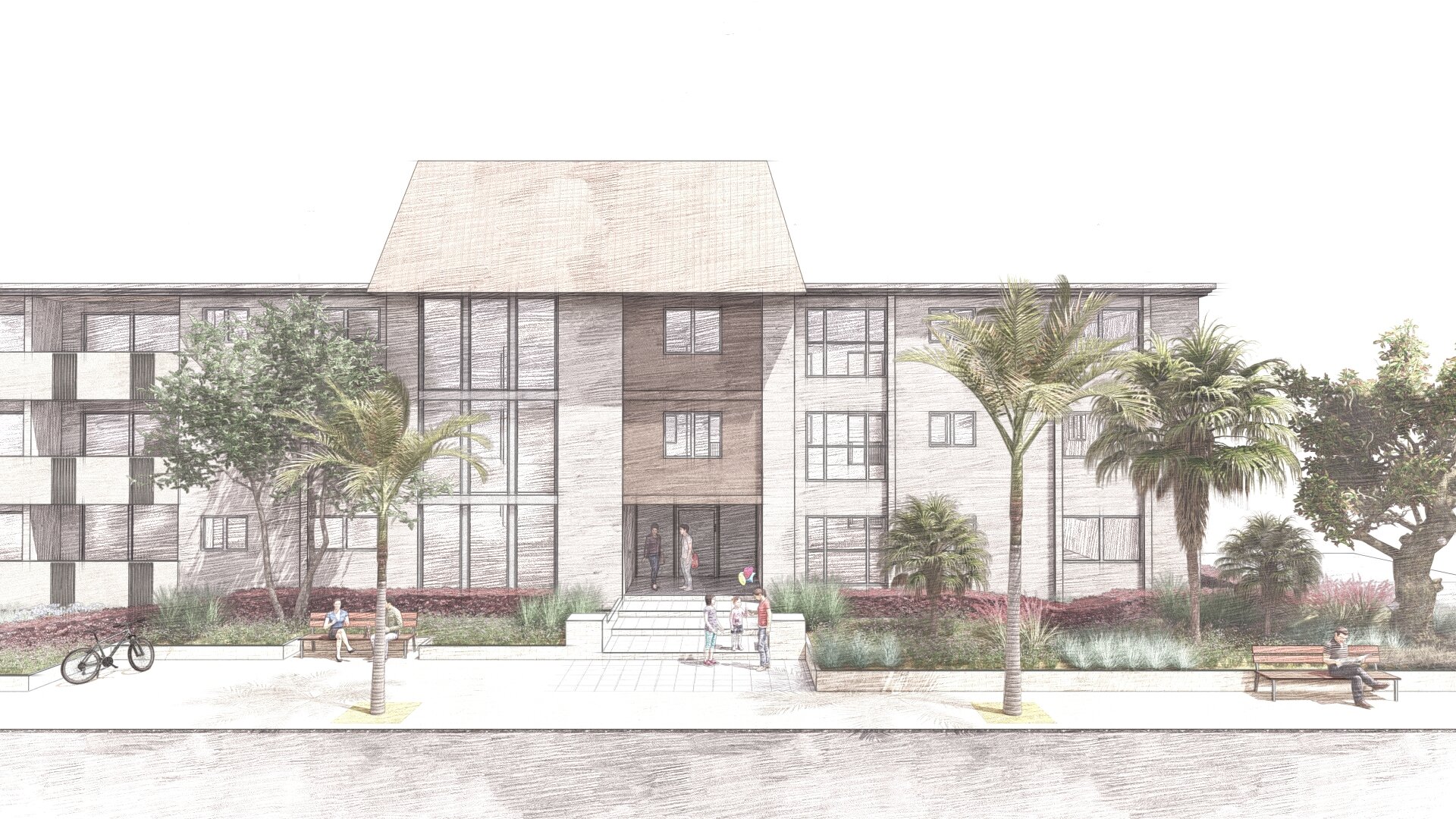




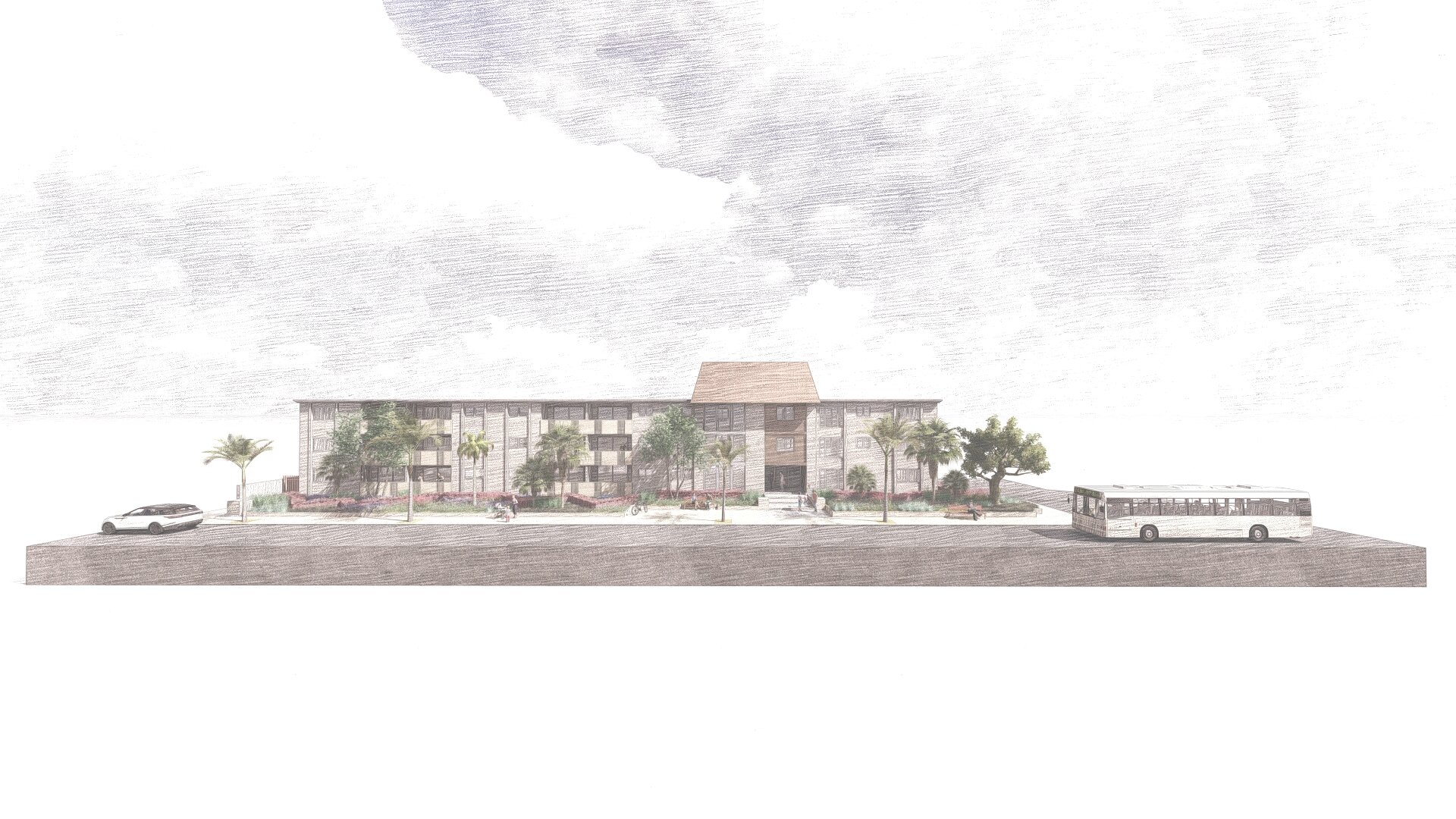
Client Reflection
“We never really thought of red hedge. Such a simple and strong element creates a huge difference for the appearance and aesthetic of the building. Thank you for your effort in this design.”
- Capistrano board HOA
Contemporary Garden – Del Mar, California
A contemporary garden in Del Mar, California, inspired by abstract design and freedom of expression. Asymmetry, natural textures, and ecological planting create a landscape that balances modern living with timeless coastal beauty.
“A Modern Garden Inspired by Movement, Ecology, and Ocean Proximity”
Landscape design is more than decoration—it is the art of shaping land and living systems to enrich daily life. From private gardens to city parks, every designed landscape reflects the dialogue between nature, architecture, and people. In Del Mar, a coastal town where the ocean meets modern living, this Contemporary Garden was conceived as a living artwork: abstract, asymmetrical, and ever-changing.
What is Abstract Landscape Design?
Abstract landscape design breaks free from traditional symmetry and rigid geometry. Instead of identical hedges, mirrored axes, or a central focal point, the design embraces curvilinear lines, contrasts, asymmetry, and layered textures. A tall hedge may balance a short one; a curved pathway may guide the eye toward unexpected plant groupings. Every space tells its own story.
This approach creates a garden that feels alive, fluid, and dynamic—more like a forest or meadow than a structured parterre. Plants are not lined up in rigid rows but arranged in natural rhythms, with intentional randomness that mimics the patterns of wild landscapes.
Lounge Area Under the Pool with Glass
Abstract Garden Elements in Del Mar
Curved paths and fluid geometry that invite movement and discovery.
Asymmetry and contrast—each corner is distinct, offering new perspectives rather than uniformity.
Planting palettes with Mediterranean and native species, resilient in Del Mar’s coastal climate, reducing water use and supporting pollinators.
Play of textures and colors, from ornamental grasses to bold architectural shrubs, creating depth and visual rhythm.
Outdoor living zones, designed for relaxation, gatherings, and the enjoyment of sea breezes.
Ecology Meets Art
This garden is not just for beauty—it is sustainable and ecological. By selecting drought-tolerant and pollinator-friendly plants, the garden thrives with minimal maintenance while restoring balance to the coastal environment. Water management and soil health were carefully considered, ensuring the garden adapts and evolves with time.
Video presentation of Contemporary Garden in Del Mar, California, featuring abstract landscape design with asymmetry, sustainable Mediterranean planting, and modern outdoor living inspired by the ocean.
A Garden That Grows With You
Unlike static architecture, landscapes live, change, and transform. The Contemporary Garden in Del Mar captures this truth: plants grow, seasons shift, and light plays across pathways and textures. The result is a timeless garden—modern yet rooted in ecology, structured yet free, intimate yet expansive.
At its heart, this project reflects LASD Studio’s philosophy: landscapes as evolutionary intelligent systems, where people, art, and biodiversity evolve together in balance.
Shemagh Urban Design – Abu Dhabi
The Shemagh Project in Abu Dhabi is a holistic urban design that mitigates the urban heat island effect. Featuring urban coolers, pavilions, permeable pavements, and reflective surfaces, it creates healthier, cooler, and more livable public spaces.
“A Vision for Cooler, Greener Cities”
The Shemagh Urban Design Project in Abu Dhabi redefines how public plazas and urban spaces can adapt to climate challenges. Designed as a multifunctional system, it tackles the urban heat island effect by combining innovative technology with ecological principles. At the heart of the project stands the Urban Cooler, a solar-powered installation that cools, cleans, and revitalizes city air while creating shaded, biodiverse havens for people and wildlife.
Visualization of plaza with red canopy pattern
The Urban Cooler – Cooling Cities, Cleaning Air
The Urban Cooler is a unique tower that captures solar energy through perovskite solar panels and uses it to power an advanced cooling system. Each tower can process more than 300,000 m³ of urban air per day, reducing temperatures in its surroundings by 7–13°C. At the same time, the cooler captures CO₂, filters pollutants, and removes harmful particles and bacteria, including viruses.
Video presentation of the Shemagh Urban Design project in Abu Dhabi, featuring the Urban Cooler tower and perovskite solar-powered pavilions. The film shows how the system reduces the urban heat island effect by cooling over 300,000 m³ of air per day, capturing CO₂, filtering dust and viruses, and providing shaded seating areas with integrated biodiversity planting. Designed as an innovative urban plaza, the project enhances public life while attracting pollinators and improving air quality.
Airflow is directed to two shaded pavilion areas, ensuring residents and visitors can enjoy comfortable, cooled public spaces even during the hottest months in Abu Dhabi. By integrating passive shading, reflective pavements, and permeable surfaces, the system creates a healthier microclimate while significantly reducing ground and air temperatures.
Designing for Biodiversity and Pollinators
More than a technological solution, the Shemagh Project embraces landscape architecture and ecological design. Surrounding the Urban Cooler, green planting zones are established to support pollinators, beneficial insects, and urban wildlife. Native and adaptive plant species provide nectar sources, food, and shelter, while shaded plazas encourage natural cooling through biodiverse planting layers.
This design not only improves urban resilience but also enhances ecological connectivity, helping pollinators and small wildlife thrive within the dense city environment. The planting palette and structured zones transform what would be a typical plaza into a living ecological corridor.
Project Overview plan – aerial grid
Project Overview plan – aerial grid
Public Life and Sustainable Energy
The Shemagh pavilions serve as multifunctional urban living rooms. Pavilion Type A is a relaxation zone with shaded seating, clean drinking water, and cooling water features. Pavilion Type B provides public facilities, rest areas, and storage space for community use.
All energy required is harvested from solar panels, with excess energy transferred to the city’s electrical grid, contributing to Abu Dhabi’s vision of a sustainable, carbon-smart future. By combining clean air, reduced CO₂, shaded plazas, and ecological planting, the project directly improves the quality of public life.
Robust Design – Urban Cooler cross-section
Urban Cooler airflow diagram (static, circular, directed flow)
Towards Resilient and Livable Cities
The Shemagh Urban Design for Abu Dhabi is more than an architectural installation — it’s a prototype for climate-adaptive urban design worldwide. It shows how integrating technology, biodiversity, and human comfort can create resilient, sustainable, and inspiring urban spaces.
Surfaces and local climate graph
By reducing air temperatures, filtering pollution, and supporting pollinators and wildlife, the project addresses climate stress while reconnecting people with nature. This innovative design sets a model for how cities in arid climates can transform their plazas into healthier, cooler, and more livable environments.
Contemporary Garden in Chula Vista, California
A contemporary garden in Chula Vista, San Diego, inspired by minimalism and clarity. With clean lines, open living spaces, and ecological balance, this project reveals the essence of space by eliminating non-essential forms.
“A Private Estate Garden Where Luxury Meets Ecological Intelligence”
The Contemporary Garden in Chula Vista is a statement of elegance, innovation, and harmony between architecture, art, and nature. Designed by LASD Studio for a private luxury estate, this project transforms outdoor living into a refined sanctuary for relaxation, entertainment, and wellbeing.
The design blends clean modern lines with soft ecological layers—a curated planting palette that enhances biodiversity, supports pollinators, and ensures seasonal beauty. Every pathway, water feature, and lounge space has been carefully orchestrated to create fluid transitions between indoor and outdoor living, maximizing comfort while preserving a sense of intimacy.
Experience the Contemporary Garden in Chula Vista. A luxury estate design with modern pool, pergola, outdoor dining, and sustainable landscape architecture.
Luxury with smart landscape design
At the heart of this estate lies a philosophy: luxury is not only aesthetic, it is ecological and timeless. By integrating drought-tolerant species, sustainable irrigation, and soil health systems, the garden is future-ready, reducing water use while offering lushness and vibrancy throughout the year.
Designed for those who value privacy, exclusivity, and world-class design, the Contemporary Garden provides a canvas for unforgettable moments—dinners under the stars, tranquil mornings by the pool, and gatherings framed by architectural plantings and curated artworks.
Existing Condition Situation - Before
This is not just landscape design - It is an evolutionary intelligent system: a living masterpiece that grows richer, more resilient, and more beautiful with each passing year.

