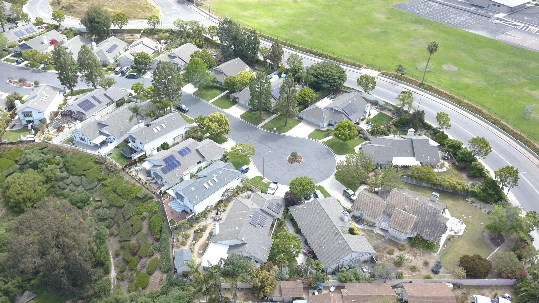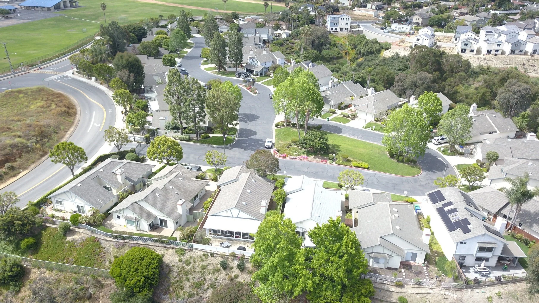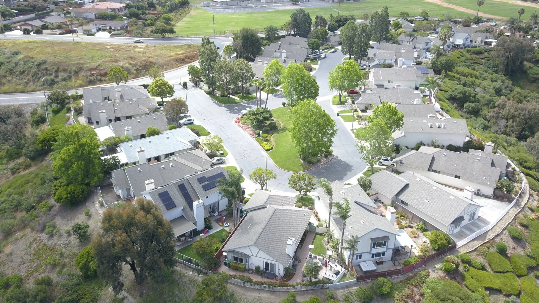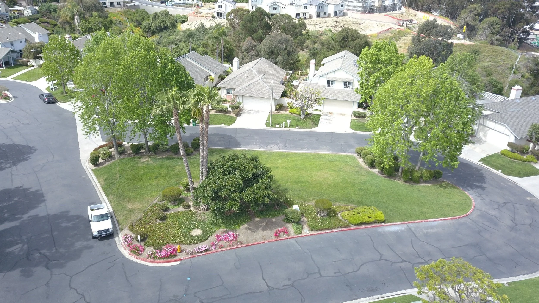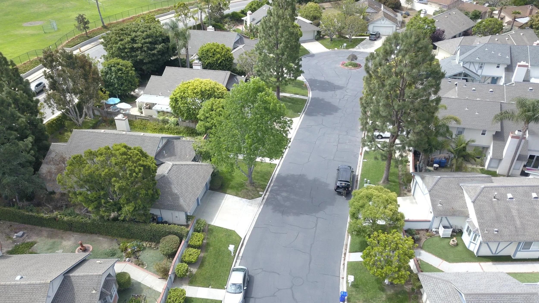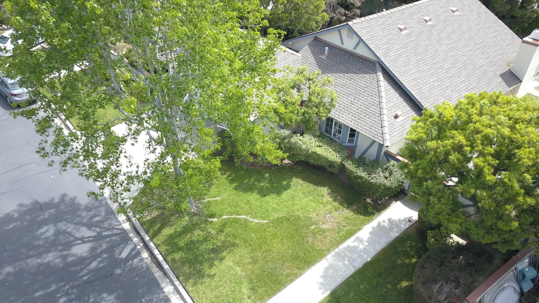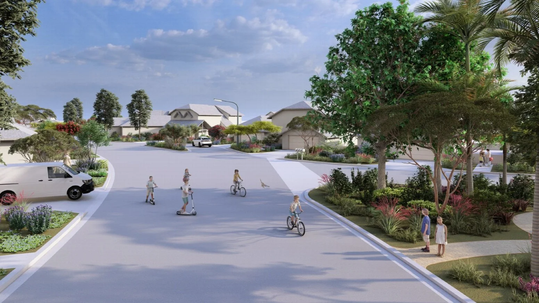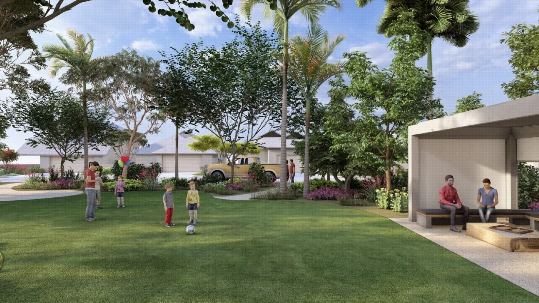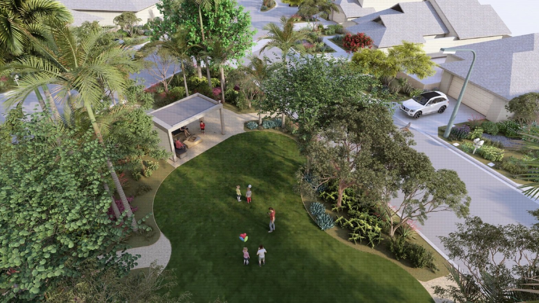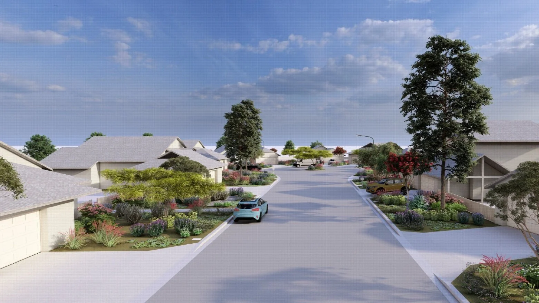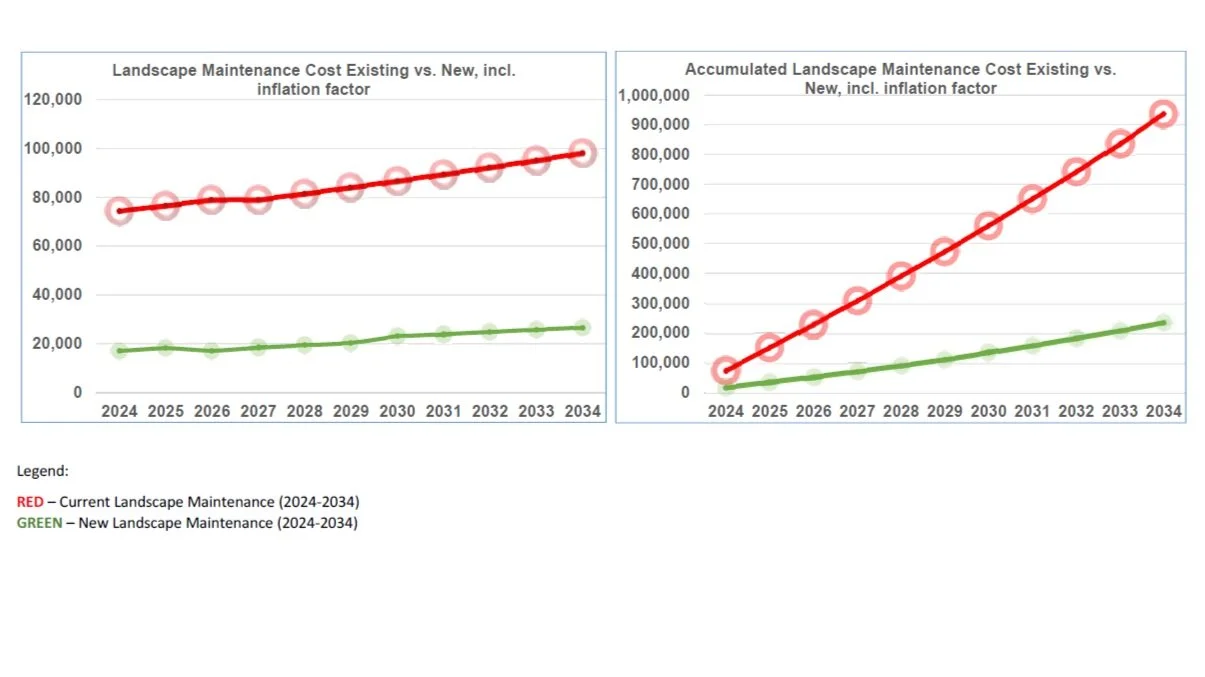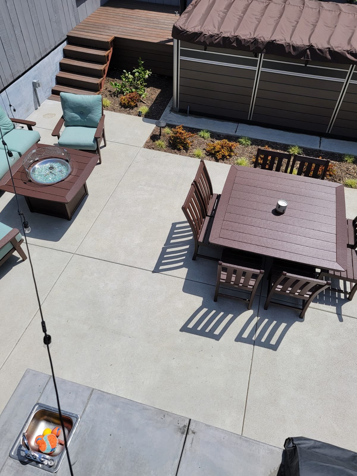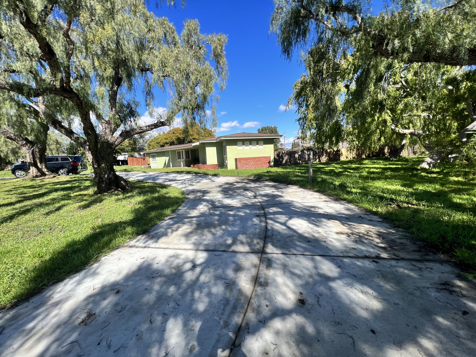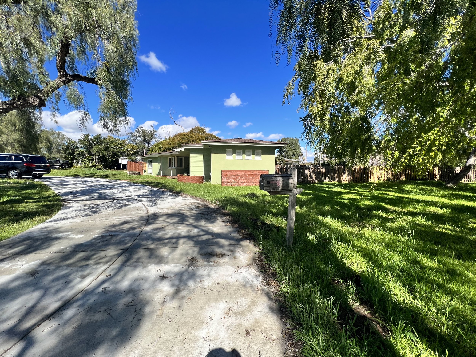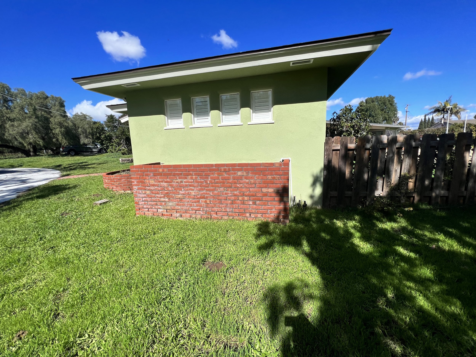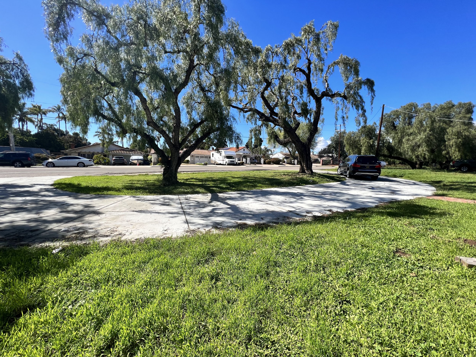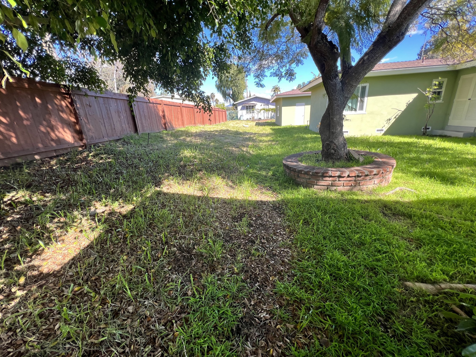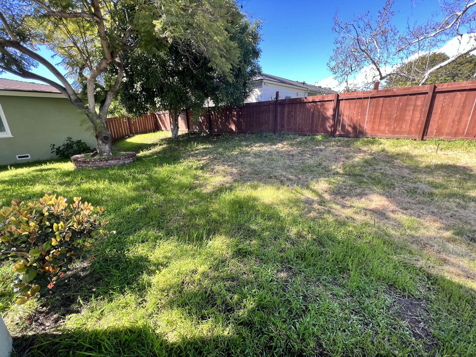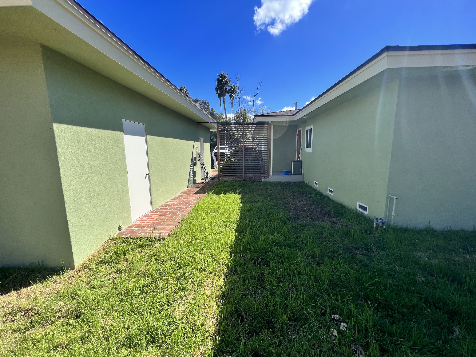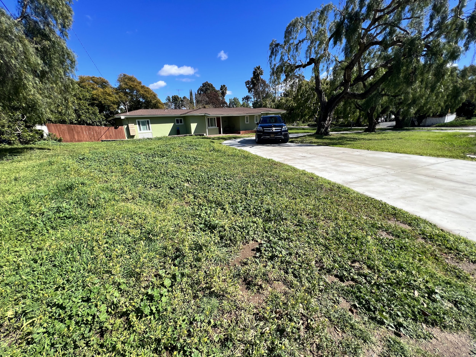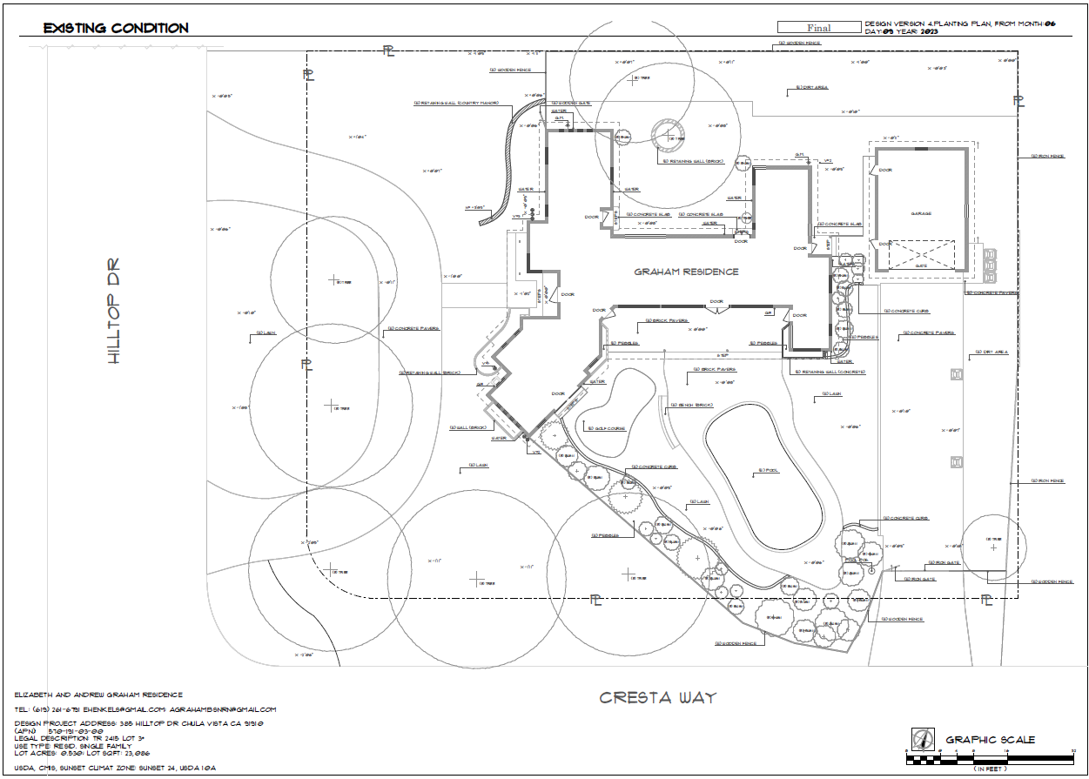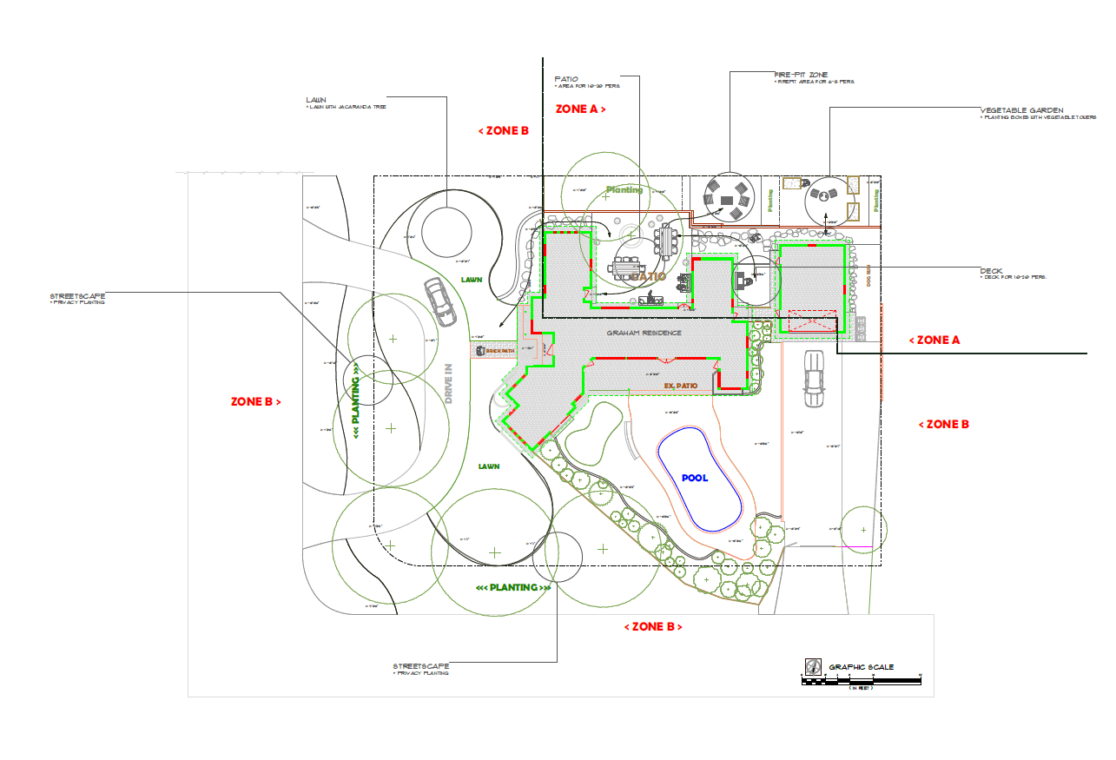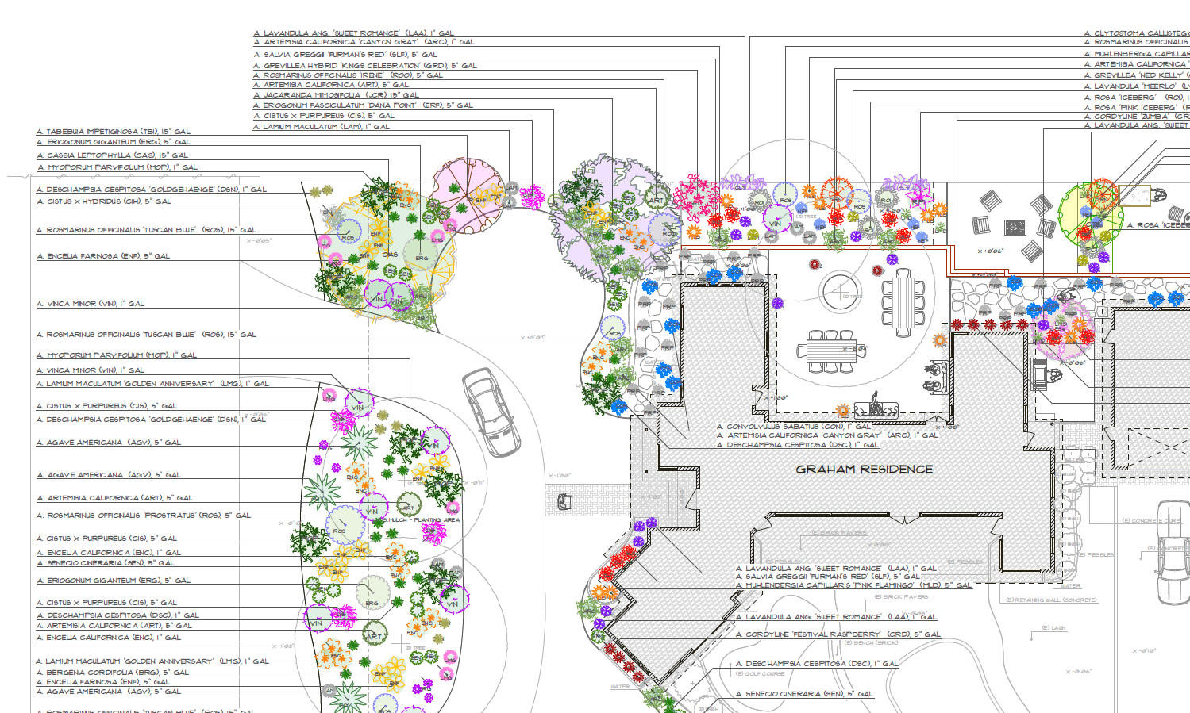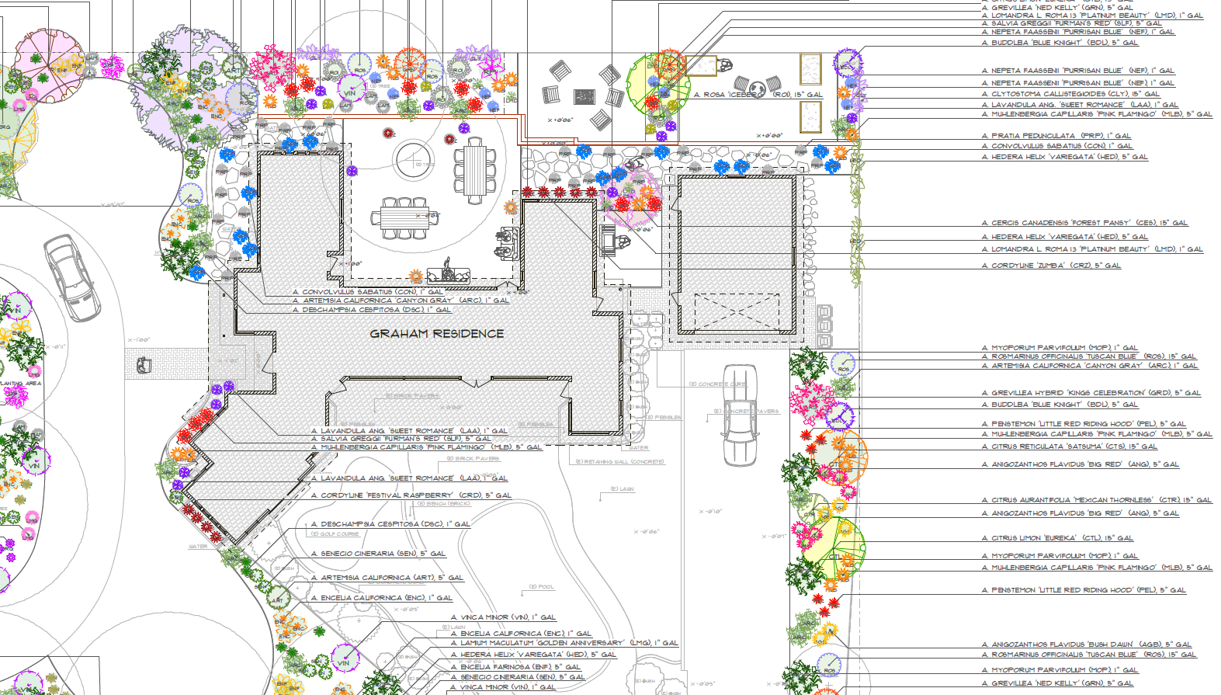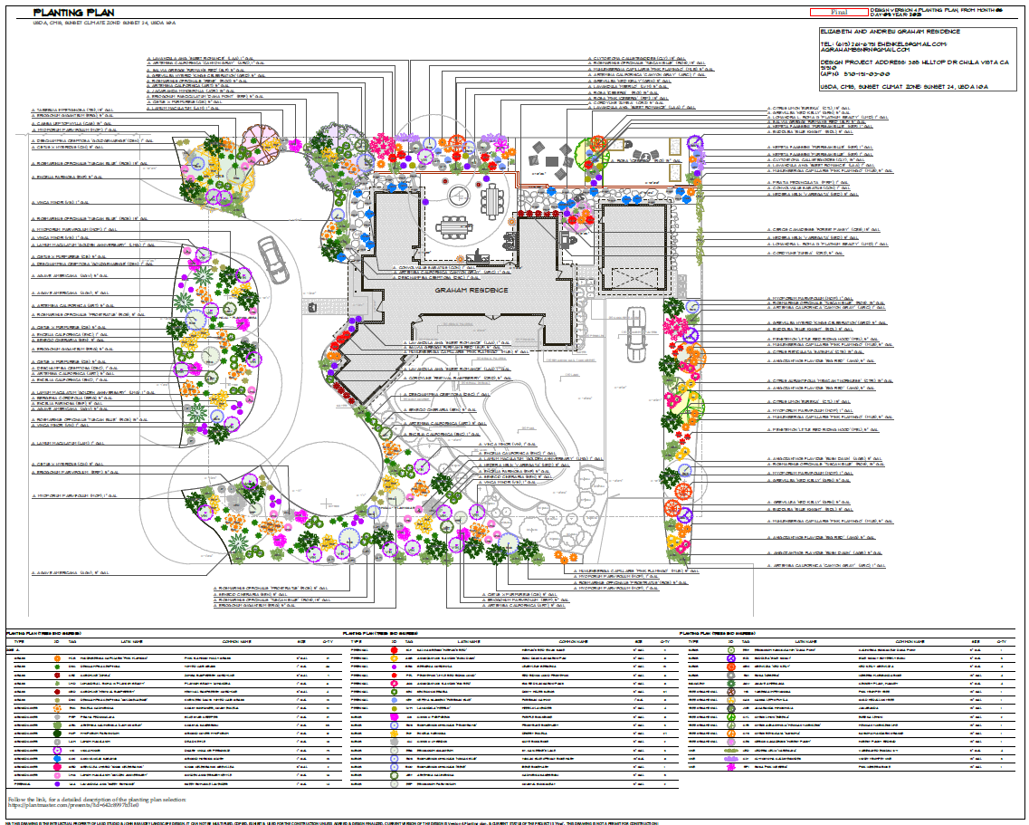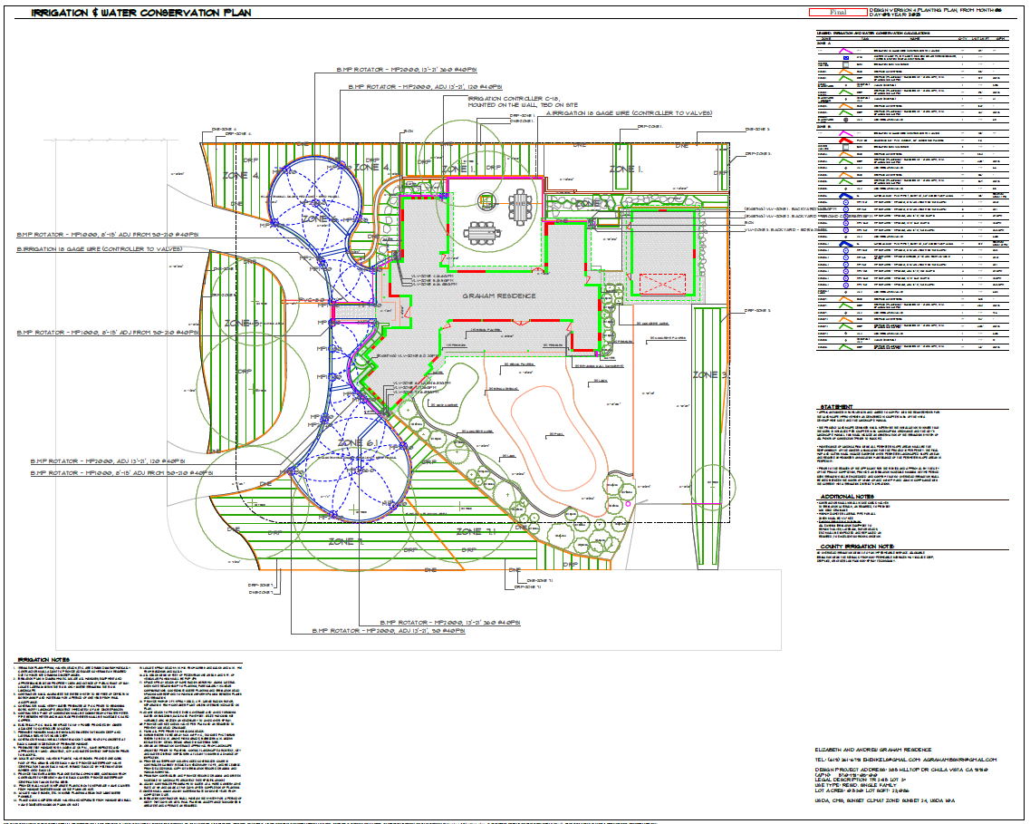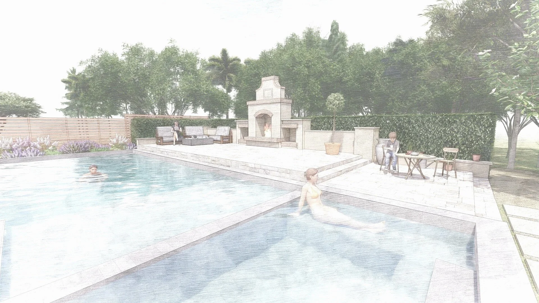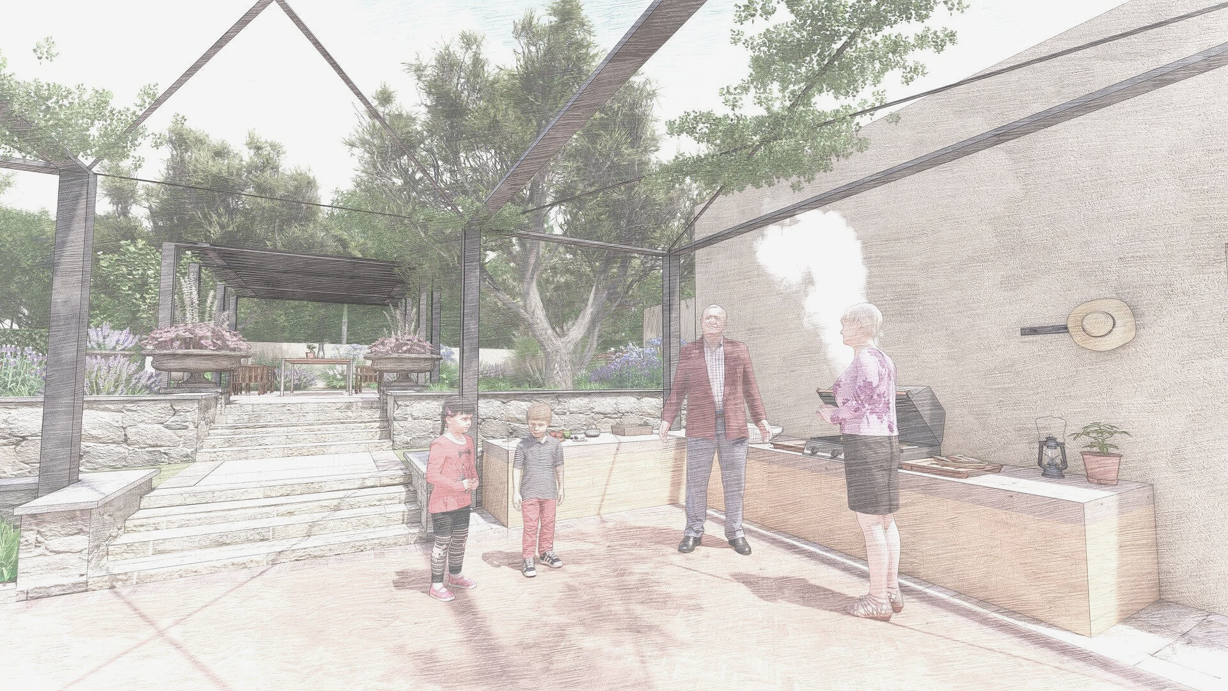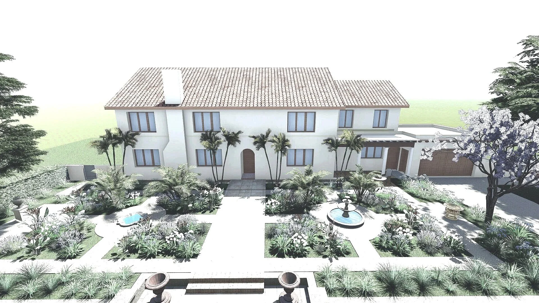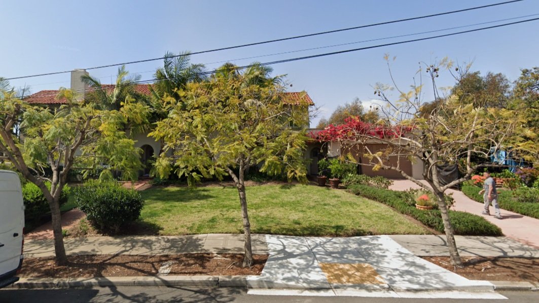HOA Landscape Design in San Diego — Sustainable Community Transformation
A comprehensive HOA landscape design in San Diego that balances aesthetics, sustainability, and long-term value. Featuring drought-tolerant planting, community gathering spaces, and ecological water-smart systems, the project enhances livability while reducing costs.
Reimagining St. Malo Heights as a living system: a landscape that reduces costs, restores ecology, and enriches community life.
A short film presenting LASD Studio’s transformation of St. Malo Heights HOA in San Diego — from water-intensive turf to a sustainable community landscape. The design combines native planting, ecological systems, and artful outdoor spaces, reducing costs while enhancing beauty, biodiversity, and quality of life for residents.
This HOA landscape renovation in San Diego redefines community living. Designed by LASD Studio, the project blends California native plants, water-smart strategies, and artful design to create a resilient, low-maintenance, and inspiring environment for all residents.
By cutting water use by up to 50% and maintenance costs by 70%, the design not only saves resources but also adds long-term value to every property. Beyond numbers, the project restores ecological balance, enhances social interaction, and transforms St. Malo Heights into a model of sustainable community design.
Economic Benefits — Smarter, Lower-Cost Landscaping
The design incorporates drought-tolerant native species and efficient irrigation systems to reduce water consumption by 50% and maintenance costs by 70%, ensuring long-term economic
savings for the community.
By enhancing the visual appeal with carefully selected plants that thrive throughout the seasons, the project aims to elevate the market attractiveness of St. Malo Heights, benefiting property
values.
Social Benefits — Spaces that Bring People Together
Zone A (Main Island) is envisioned as a vibrant community hub, featuring inviting paths, shaded seating areas, and fragrant plantings to foster social interaction and leisure.
The project targets a reduction in the Heat Island Effect by 2-3 degrees, creating a more comfortable outdoor environment for residents.
A focus on non-allergenic, non-toxic plant selections ensures a safe and inclusive landscape for all community members, from children to seniors.
Environmental Benefits — Restoring Ecology & Biodiversity
The introduction of diverse California native plants will create a lush, natural environment that flourishes year-round, offering seasonal color and texture while requiring minimal water. These
native species will support local wildlife, enhance biodiversity, and promote a thriving ecosystem.
The planting strategy emphasizes a balanced ecological microsystem that evolves organically over time, fostering resilience, self-sufficiency, and a dynamic landscape that continues to
beautify and enrich the community.
Project Zones — A Design for Every Corner of the Community
The renovation project is thoughtfully divided into zones to maximize usability, sustainability, and aesthetic value, ensuring each area contributes to the overall vision of a
flourishing, green, and welcoming St. Malo Heights.
The project consists of three main zones:
Zone A: Main Island, serving as a community space.
Zone B: Front Yard Landscape.
Zone C: Streetscape along Grandview St. and Couch St.
Zone D: Slope
General Design Intent — From Turf to Thriving Landscape
The primary goal of the design is to transform the existing space, which includes turf, some invasive trees, and an outdated irrigation system into a beautiful sanctuary that has a high level of
efficiency and performance. The new landscape will feature California native plants with low water requirements, bioswales to capture rainwater, and a drip irrigation system.
Maintenance costs are projected to be reduced in designing area (Zone A, B) by 70%.
Water consumption is projected to be reduced by 50%.
Existing Condition Drone Images
Existing Condition Analysis
Overall Current Landscape Performance
St. Malo Heights HOA is currently facing high maintenance, repair, and water consumption bills each year. The existing Landscape Architectural Plan, developed in 1985, no longer meets
today's needs. The current landscape includes numerous topiary-shaped bushes requiring extensive maintenance. Additionally, many trees have invasive root systems that damage concrete
driveways, pedestrian walkways, and potentially building foundations. This issue needs urgent attention. (reference to Appendix 3, 4)
Moreover, the existing irrigation system is outdated, characterized by very high water consumption, frequent repair needs, and insufficient coverage.
Projected Financial Impacts of Maintaining the Current Landscape Design
Given the current environmental and economic conditions, it is essential to consider the financial implications of maintaining our existing landscape. In Southern California, rising inflation and
escalating water costs are expected to significantly increase the expenses associated with landscape maintenance and water usage.
As of today, the annual cost for maintenance, water bills, and necessary repairs amounts to $74,255. However, this figure is projected to rise each year due to the compounding effects of inflation and the increasing costs of water resources. Without changes to the landscape, these financial burdens will continue to grow, placing an even greater strain on our budget over time.
HOA Challenges
Given the current state of the landscape and associated liabilities, we can anticipate that the annual budget for maintenance, repairs, and water bills will continue to rise. Considering
inflation and the increasing costs in construction, it is reasonable to assume that any future landscape adjustments at St. Malo Heights HOA will be more expensive compared to today's
prices.
Proactive landscape improvements now could help mitigate these rising costs, ensuring a more sustainable and cost‐effective approach for the community moving forward.
3D Visuals
Planting Plan selection
The new design introduces California native species, including native lawns, to the main common area (Zone A). Initially, these plants will require regular watering during their establishment
phase, but after two years from installation, we plan to significantly reduce water consumption.
By selecting plants with very low to low water requirements, we ensure that we avoid significant financial liabilities. It's also important to note that the chosen plant varieties require minimal
maintenance. For the first two years after installation, maintenance will be limited to occasional leaf collection and routine checks. After the second year, maintenance will involve trimming
some plants once or twice a year, which represents a significant cost reduction compared to the current landscape maintenance requirements.
Additionally, by utilizing a variety of plant heights, the new landscape will provide more shade, help cool the environment, and refresh the air.
Based on our estimates, we project that by 2030 (2031 with Asphalt sealing), the cost of implementing and maintaining a new landscape design will be comparable to the current
expenses of maintaining the existing landscape.
Are you looking for Landscape Architect firm that would help to convert your HOA into a Sustainable Beauty incl. economical, environmental and social aspects? Then you are in a right place.
Japanese Garden Design in San Diego — The Art of Simplicity
A traditional Japanese garden in San Diego, designed with timeless elegance and ecological intelligence. Stone, water, and plants are arranged to create balance, harmony, and a meditative retreat within the Southern California landscape.
“Where traditional Japanese garden philosophy meets modern Southern California living.”
This project reimagines a San Diego residence as a traditional Japanese garden — a tranquil retreat where art, ecology, and simplicity converge. Inspired by the timeless work of Japanese masters, the garden blends stone, water, and plants into a living composition that evolves with the seasons. From koi ponds and bamboo screens to moss-covered stones and sculptural prunings, every element is designed to balance harmony and contemplation.
A short film of LASD Studio’s Japanese Garden in San Diego — a tranquil retreat blending koi pond, rock garden, bamboo, and seasonal planting. The design reflects the timeless philosophy of Japanese gardens while adapting to the Southern California climate, creating a living sanctuary of harmony, simplicity, and contemplation.
Welcome to our Traditional Japanese Garden, a serene oasis inspired by the renowned Japanese garden designer, Moso Sosoki. As you step into this tranquil space, you embark on a journey where nature seamlessly blends with meticulously crafted architectural forms, creating a harmonious retreat for the senses.
Our garden's centerpiece is a cozy sitting area, where a table and traditional Japanese chairs invite you to relax and immerse yourself in the surroundings. This heart of the garden is enveloped by various captivating elements that embody the essence of Japanese design.
Enchi Water Pond & Koi Habitat
First, let's stroll over to the water pond, known as Enchi. Here, the gentle ripples of the water are graced by the elegant presence of koi carp, their vibrant colors shimmering beneath the surface. Water lilies float gracefully, adding a touch of tranquility and beauty to this serene aquatic haven.
Karesansui Rock Garden — A Meditative Space
Next, we move to the Karesansui, or rock garden, a masterful composition where the entire space merges into a unified, meditative whole. Larger moss-covered boulders stand as garden sculptures, complemented by a carefully arranged tapestry of flat pebbles, flagstone materials, and varied gravels. These elements intermingle with lush plants, creating a dynamic yet peaceful landscape that invites contemplation.
Japanese Veranda (En) — Transition Between Worlds
A unique addition to the house is the Japanese veranda, or 'En.' This elegant space serves as a vital transition, gracefully bridging the interior and exterior worlds. From the veranda, you can experience the garden's beauty while remaining sheltered, making it a perfect spot for quiet reflection or enjoying the changing seasons. Enhancing the garden's aesthetic, our wall decorations feature traditional Japanese bamboo fencing and garden trellises with intricate square slots. These elements not only provide structure but also add a touch of timeless elegance to the surroundings.
Evening Illumination — A Garden Alive at Night
As night falls, the garden comes alive with a thoughtfully designed lighting scheme, transforming it into an enchanting evening retreat. Soft, ambient lights highlight the garden's features, creating a magical atmosphere that invites you to linger and enjoy the tranquility of the night.
Planting Philosophy — Elegance in Every Branch
The plantings throughout the garden have been meticulously selected for their branch structures, leaf shapes, growth patterns, and simple natural aesthetics. Each plant contributes to the garden's overall harmony, ensuring a seamless blend with the architectural elements. We invite you to explore and experience the peaceful beauty of our Traditional Japanese Garden, where every detail has been crafted to offer a serene and harmonious escape from the everyday world.



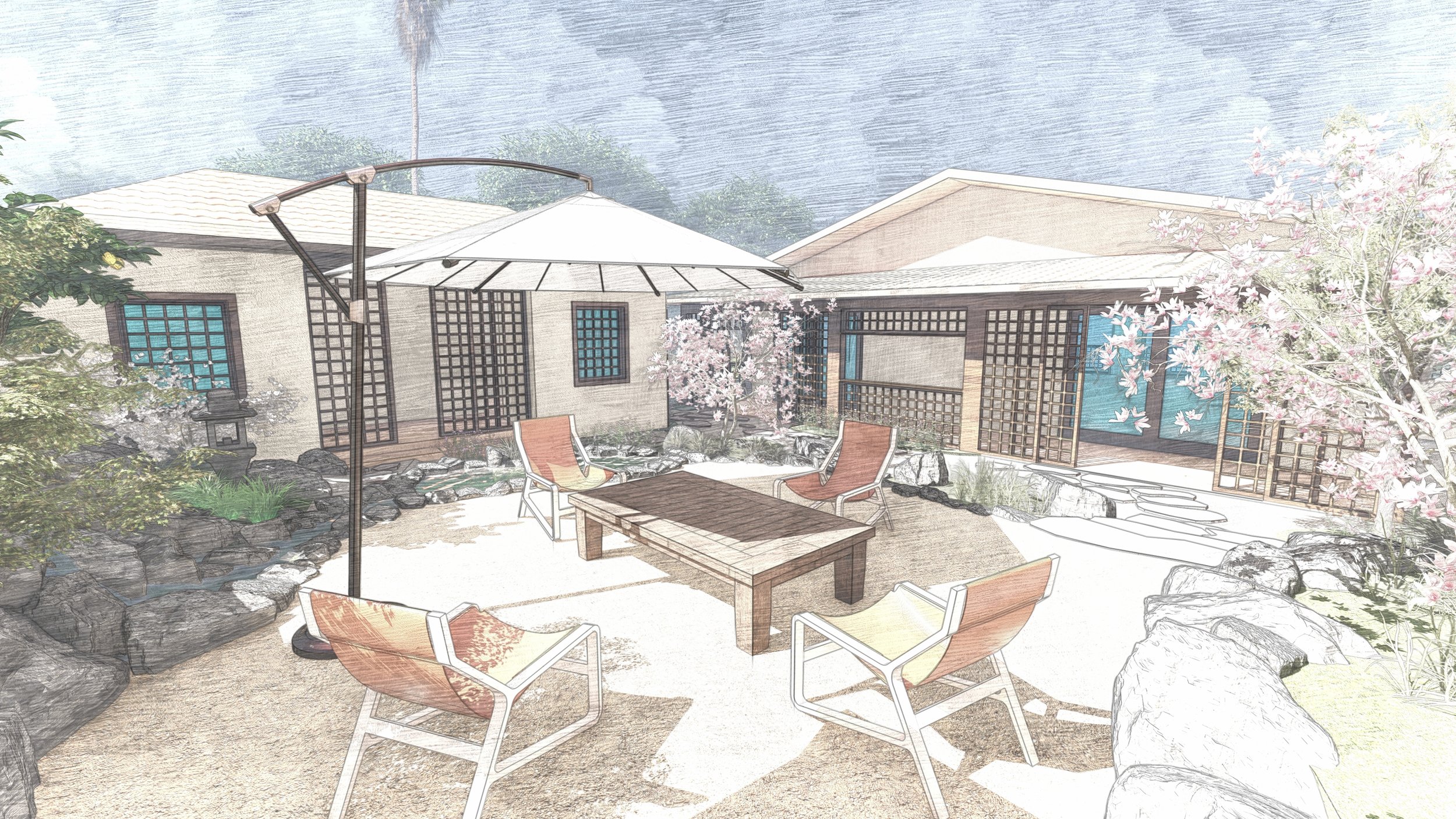





Step into a world where time-honored Japanese garden philosophy meets the elegance of modern design. In this tranquil space, the boundaries between indoor and outdoor blur, allowing nature to flow seamlessly into everyday life.
The wooden lattice screens, with their intricate patterns, invite dappled sunlight to dance across the floors, creating a serene interplay of light and shadow. Outside, a meticulously crafted garden awaits—a sanctuary of stone pathways, gently flowing water, and blossoming trees that whisper the essence of tranquility.
This is more than a garden; it is a harmonious blend of simplicity and sophistication. Here, the ancient art of Japanese landscaping finds new life in contemporary forms, offering a space where you can pause, breathe, and reconnect with the natural world. The presence of modern furniture within this traditional setting is not a clash, but a conversation—a dialogue between the past and present, inviting you to experience the beauty of both.
Every element, from the carefully placed rocks to the thoughtfully designed seating, is an invitation to linger, reflect, and appreciate the delicate balance between nature and human artistry. In this space, the hustle of the outside world fades away, leaving you with a profound sense of peace and a deeper connection to the art of simplicity.
EXISTING CONDITION
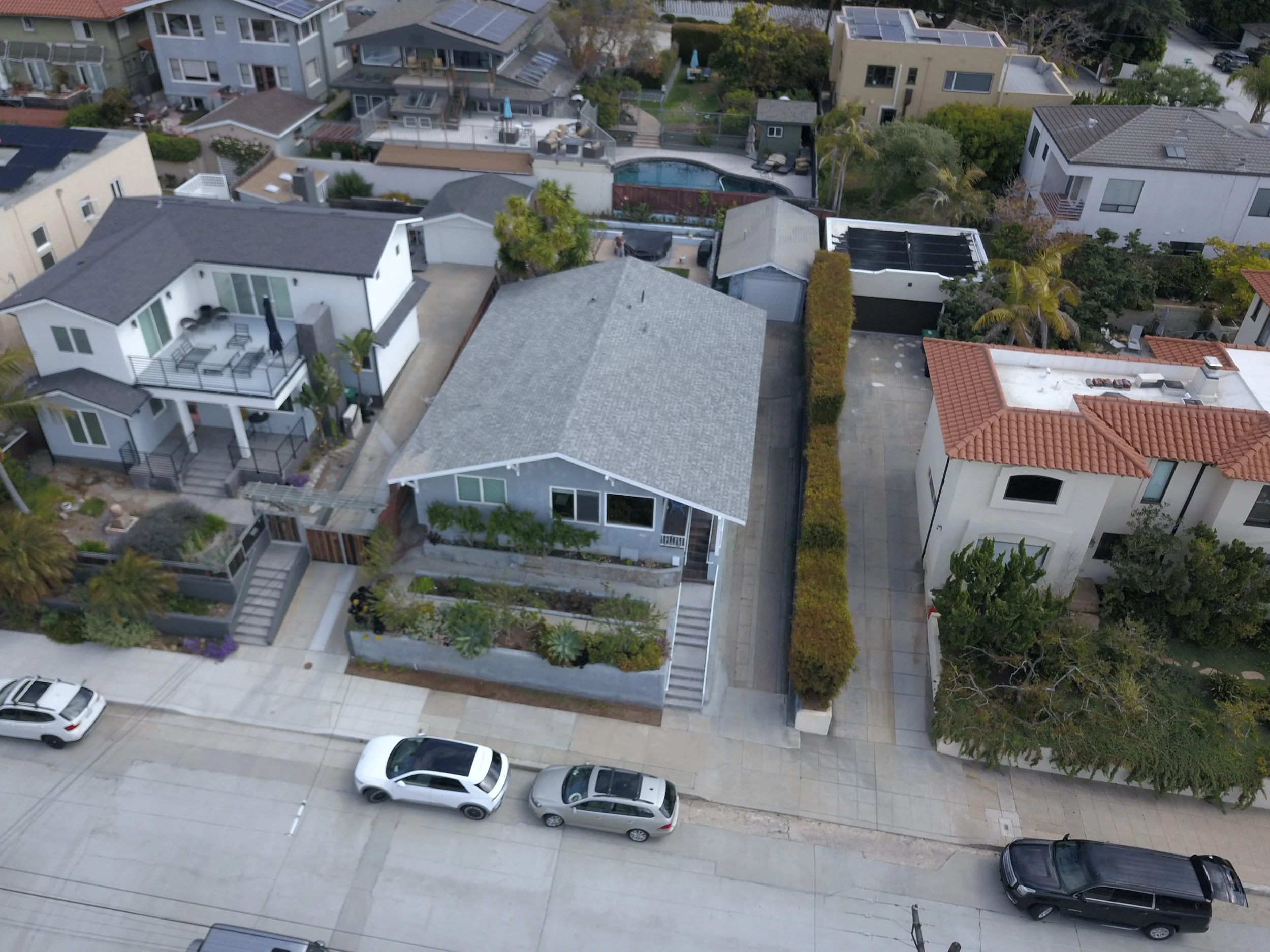












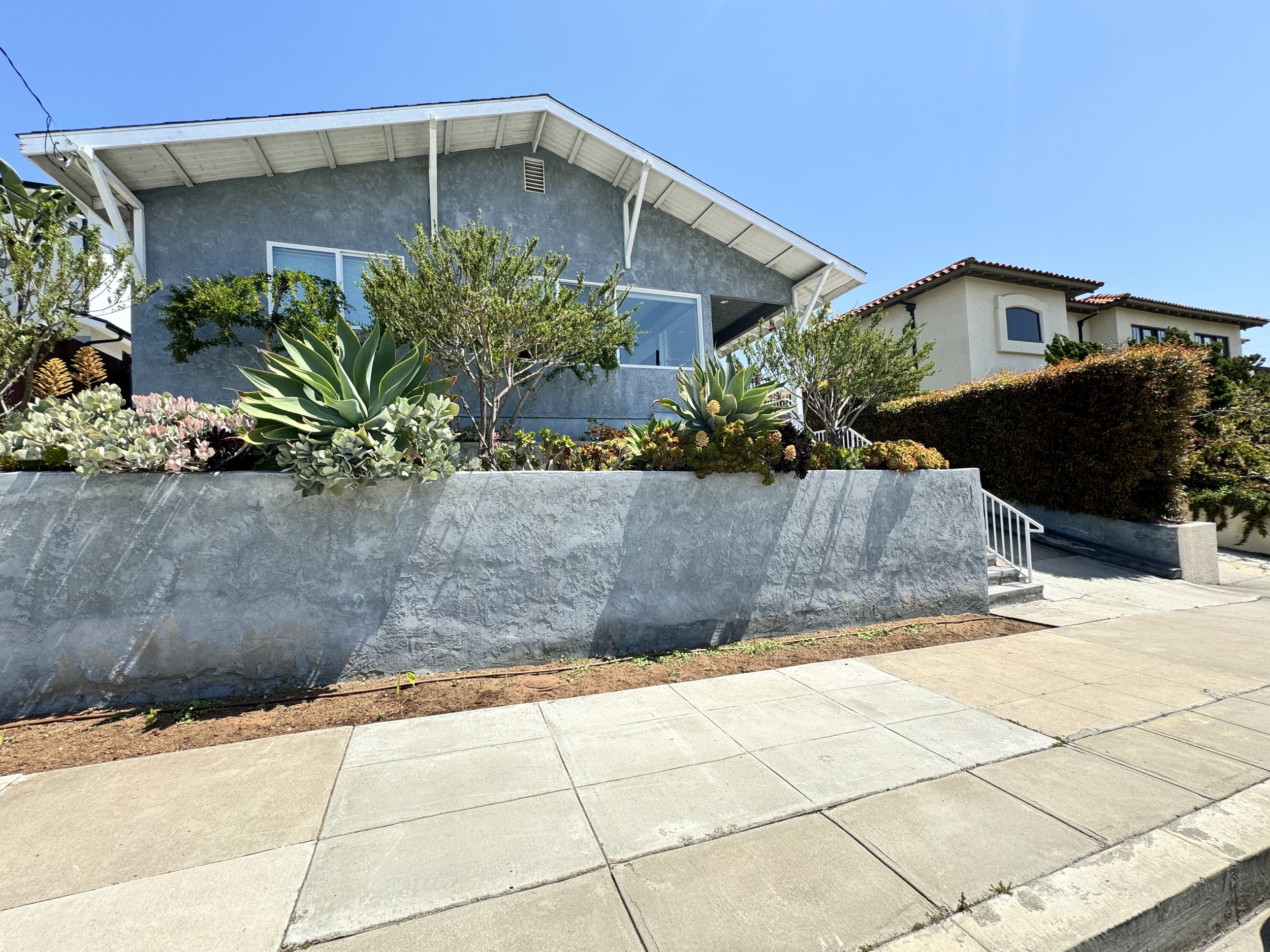

PROJECT DESIGN DRAWINGS


LASD Studio taking project from beginning, through permitting process and construction, whether it is new construction of historical designation or landscape renovation private and comercial properties.
Chula Vista Modernist Garden — A Contemporary Coastal Retreat
A modernist garden design in Chula Vista, San Diego, where clean lines, coastal light, and ecological planting shape a contemporary retreat. Featuring a pool, fire pit, and seamless indoor–outdoor transitions, this project redefines Southern California living.
“Transforming a backyard into a seamless extension of modern coastal living.”
Transforming a backyard into a contemporary coastal retreat is more than an upgrade — it is the creation of a lifestyle. This project brings together a refined pool terrace, custom fencing, curated planting areas, and a fire pit lounge, all designed to capture the essence of coastal living while reflecting modern architectural clarity. The result is an outdoor environment that balances relaxation, entertainment, and seamless connection to the surrounding landscape.
By embracing contemporary principles of minimalism, functionality, and harmony with nature, the design ensures that the garden does more than complement the beach house — it becomes its extension. Every detail is crafted for comfort and beauty, from morning swims to evening gatherings around the fire. The backyard emerges as a true sanctuary of modern luxury, where the calm spirit of the coast meets the precision of design, offering an experience that is both timeless and restorative.
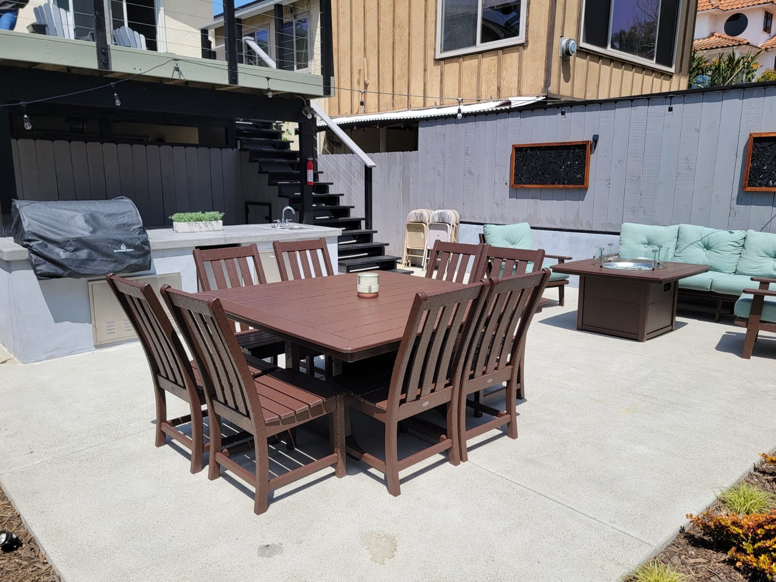
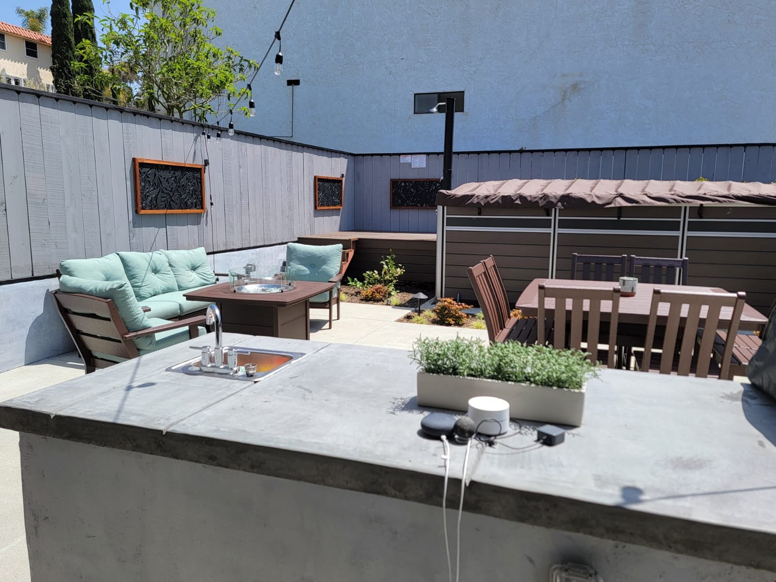
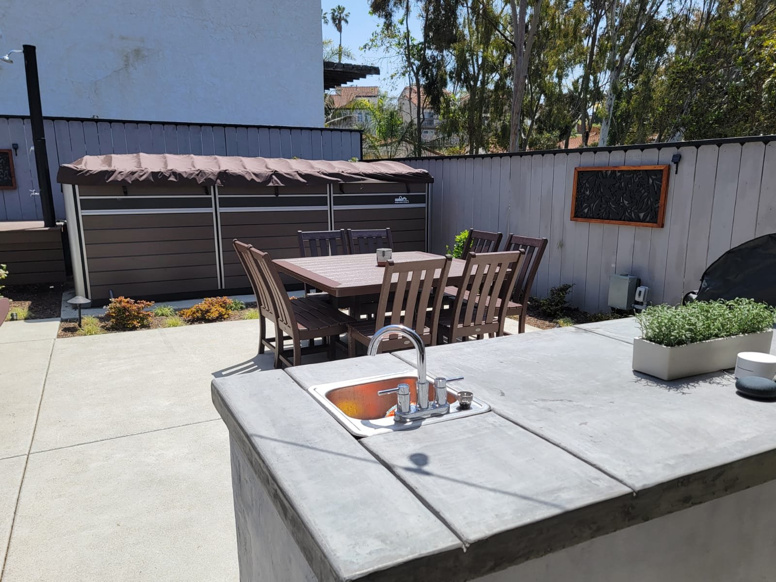
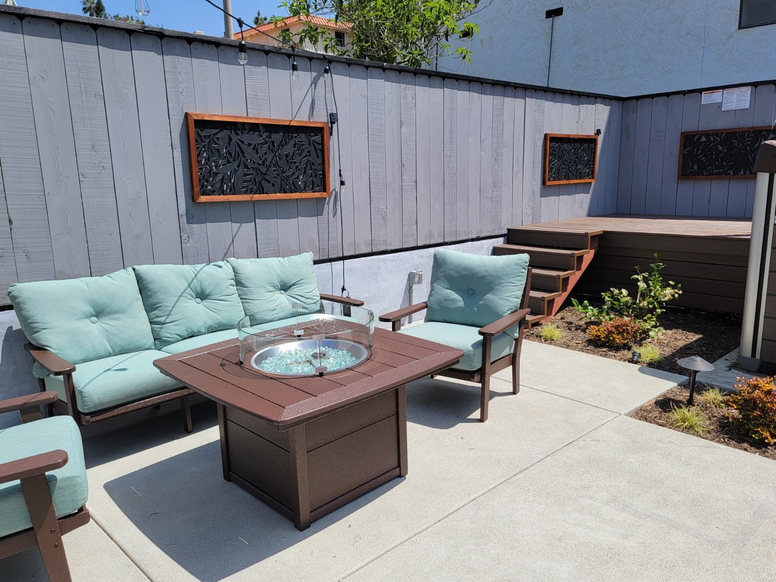
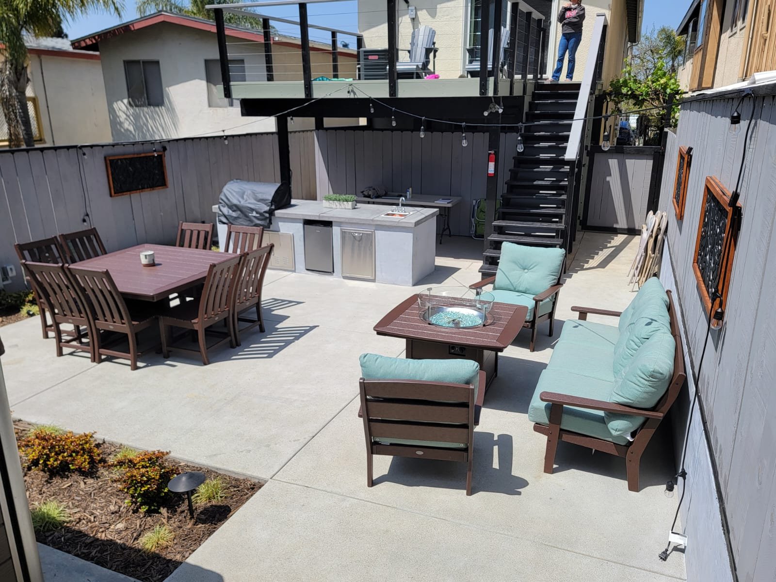
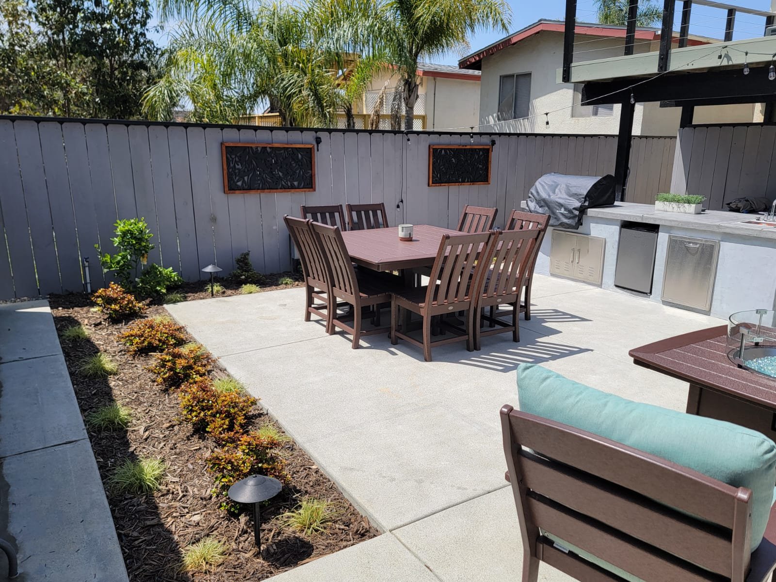
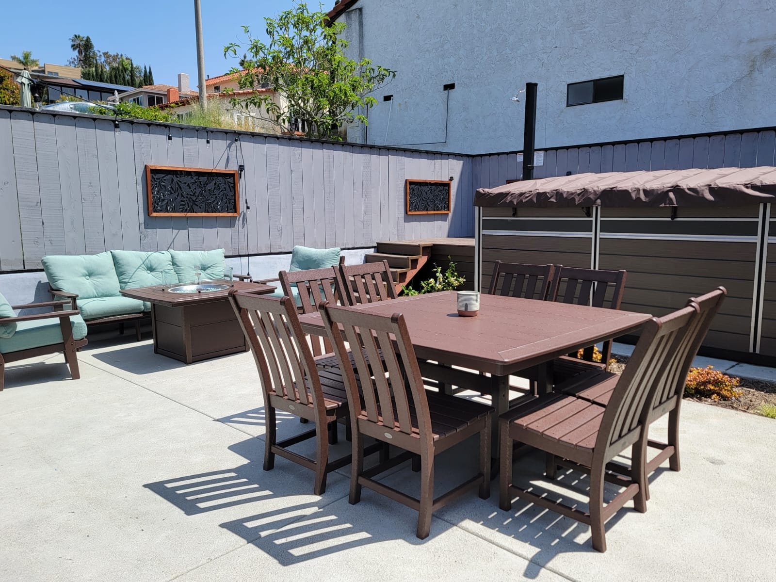
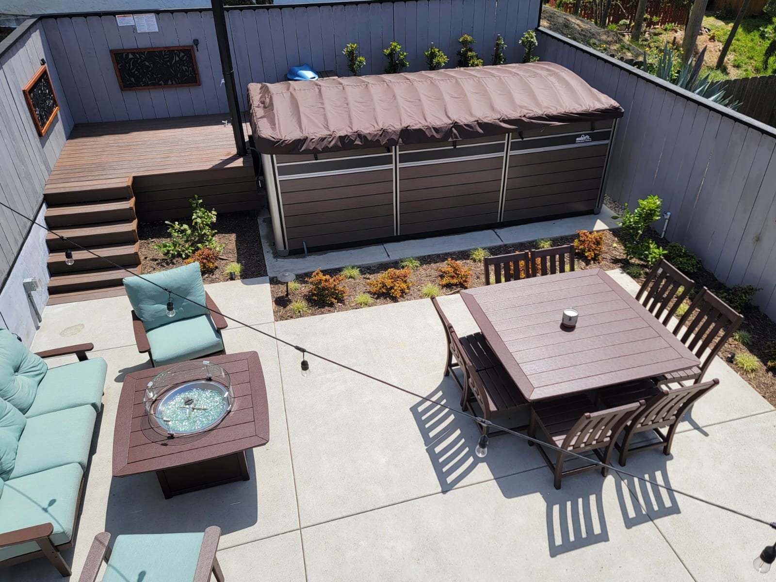
The Contemporary Beach House Concept
This garden was designed as an extension of a modern coastal lifestyle — blurring the boundaries between indoor and outdoor living. Inspired by the rhythm of the Pacific, the layout balances architectural precision with natural textures. Concrete, wood, and stone are combined with glass and water to create a space that feels expansive, light-filled, and timeless. The garden becomes not just an exterior, but an integral part of the home’s identity, reflecting both luxury and simplicity.
Simplicity as a Key Element
Minimalism in this project is not about absence, but about clarity and intent. The open pool terrace, fire pit lounge, and structured planting zones are designed with geometric precision, yet softened by the play of sunlight, movement of grasses, and reflections of water. This simplicity creates a canvas where residents can truly experience ease — a garden free of clutter, designed for living beautifully and sustainably.
Pool & Water Features
At the heart of the garden lies the pool, conceived as a mirror to the sky and a central axis for the entire composition. Its clean edges echo the architecture of the home, while surrounding decks create spaces for sunbathing, dining, and quiet reflection. Subtle lighting transforms the water into an evening feature, extending the experience into the night and adding a sense of calm luxury.
Fire Pit & Social Spaces
The fire pit lounge is the modern hearth of this design — a gathering space where warmth, conversation, and connection unfold. Nestled within the geometry of the garden, it provides intimacy against the openness of the pool terrace. By day, it serves as a sculptural element; by night, it becomes the glowing center of social life, uniting family and guests under the coastal sky.
Planting Palette
The planting design balances Mediterranean resilience with contemporary aesthetics. Drought-tolerant grasses sway with the breeze, succulents add sculptural accents, and evergreen shrubs frame the architecture with year-round structure. Seasonal color appears in subtle waves, ensuring visual interest while keeping maintenance minimal. The palette is not only sustainable but also curated to enhance the modernist clarity of the design — every plant selected for form, texture, and ecological value.
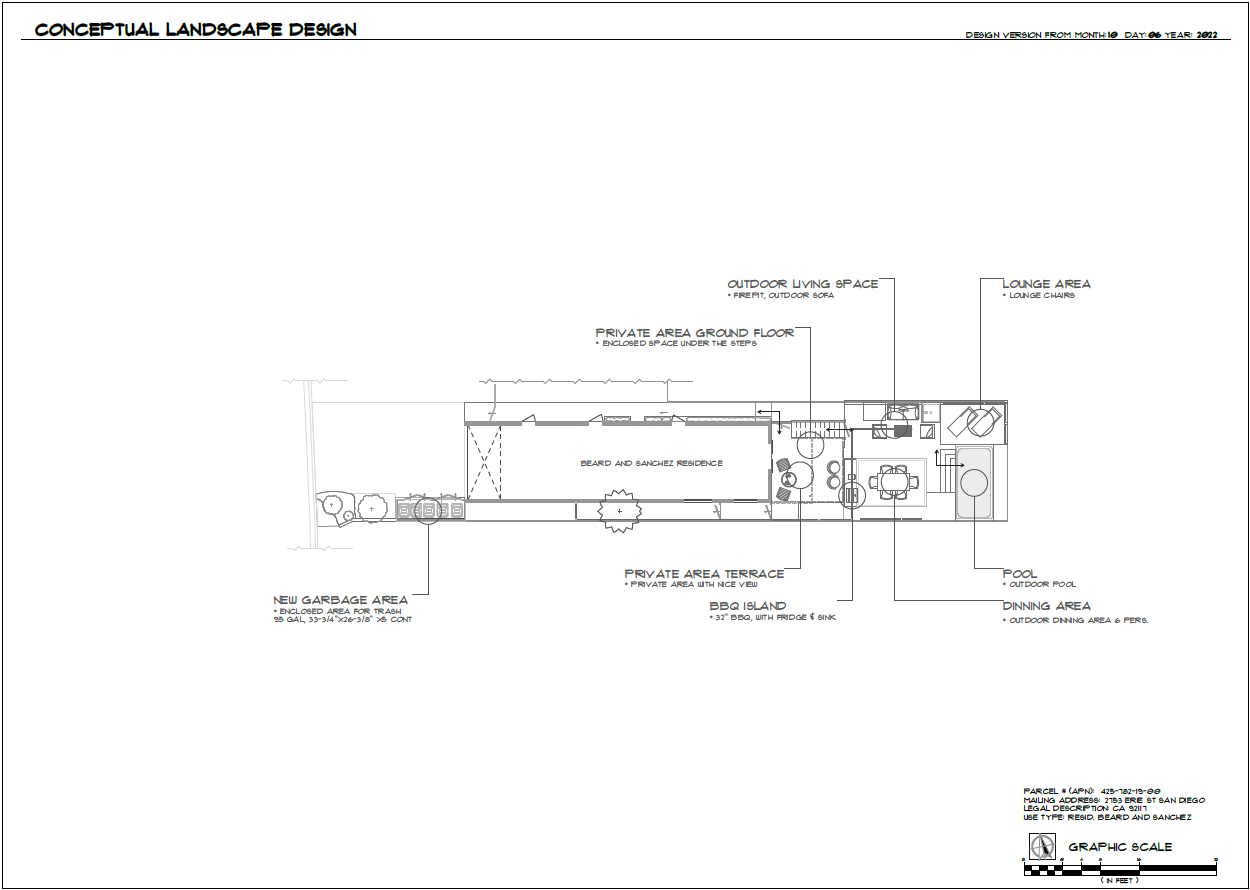
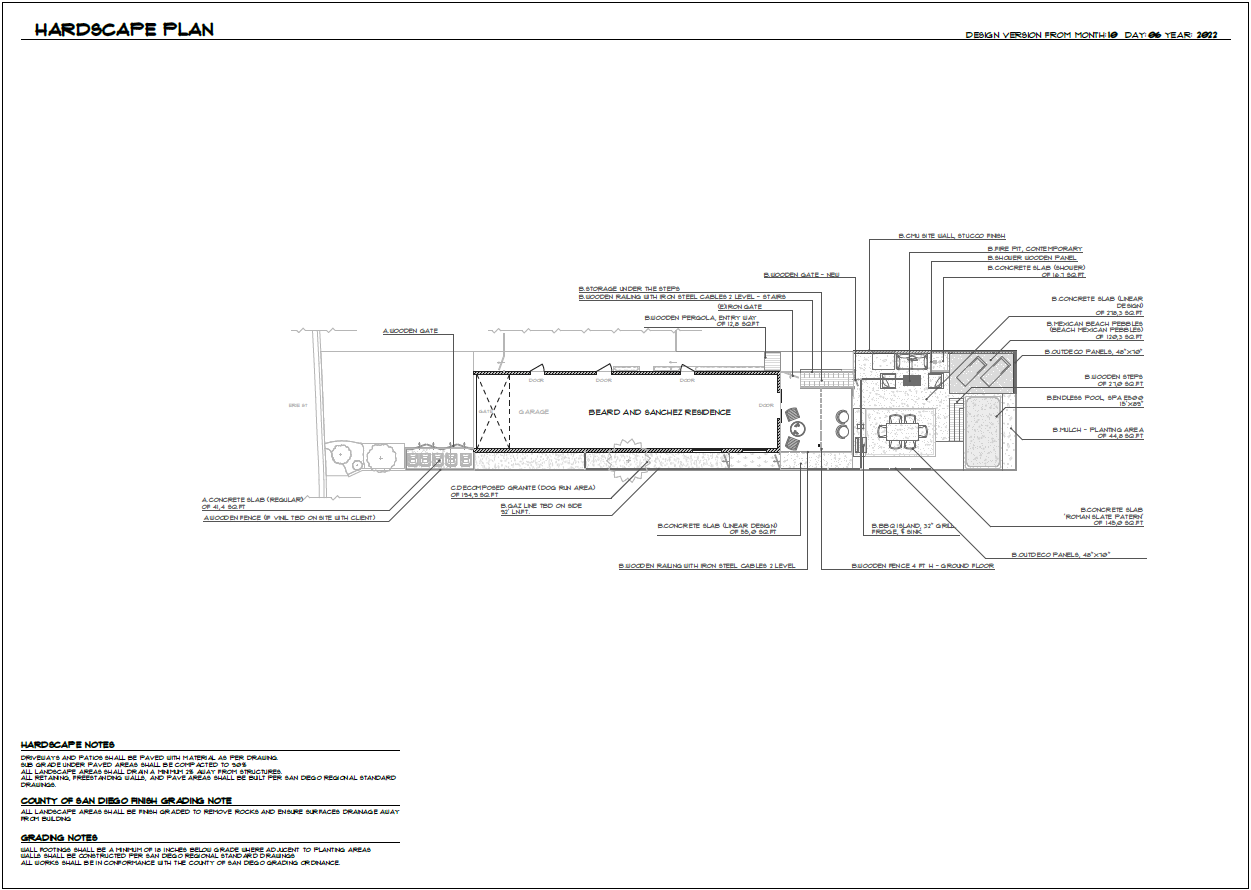
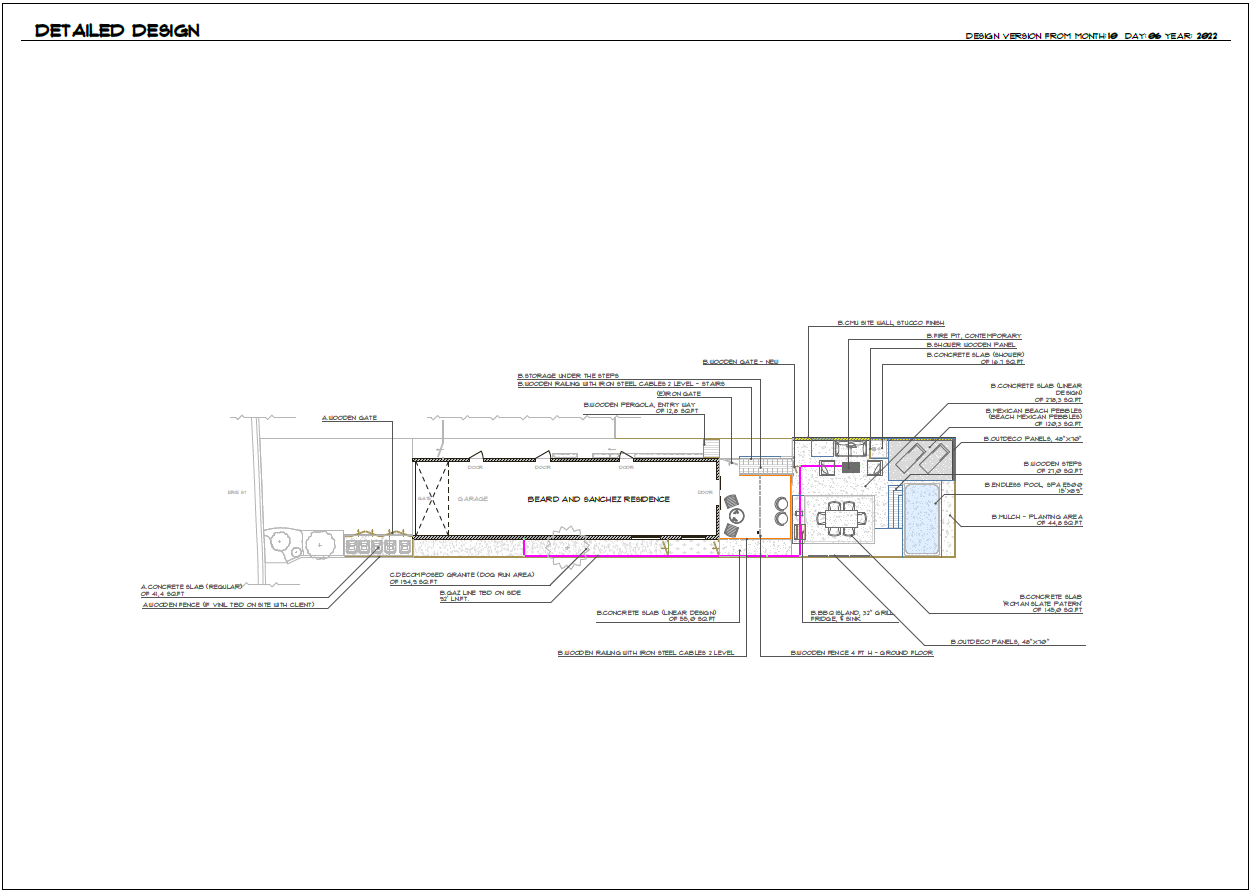
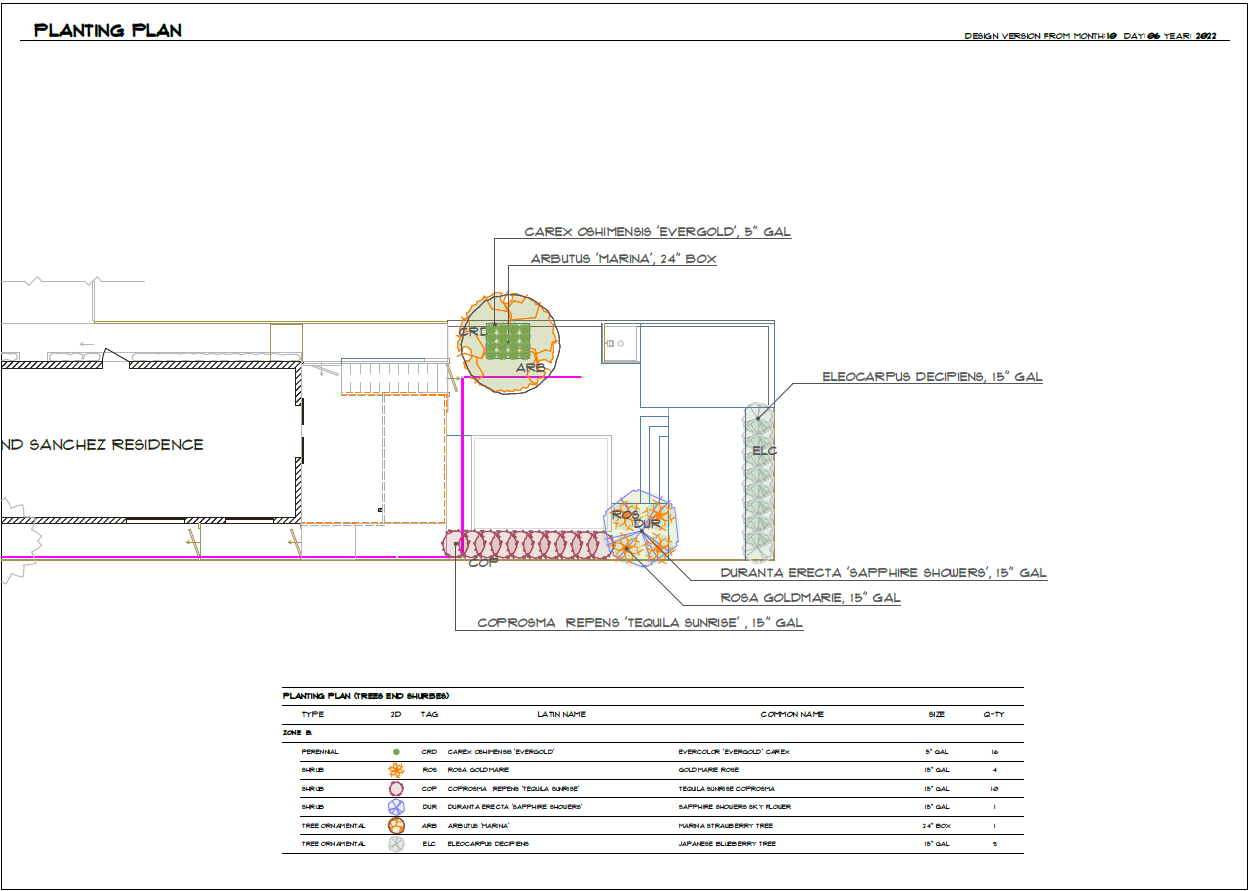
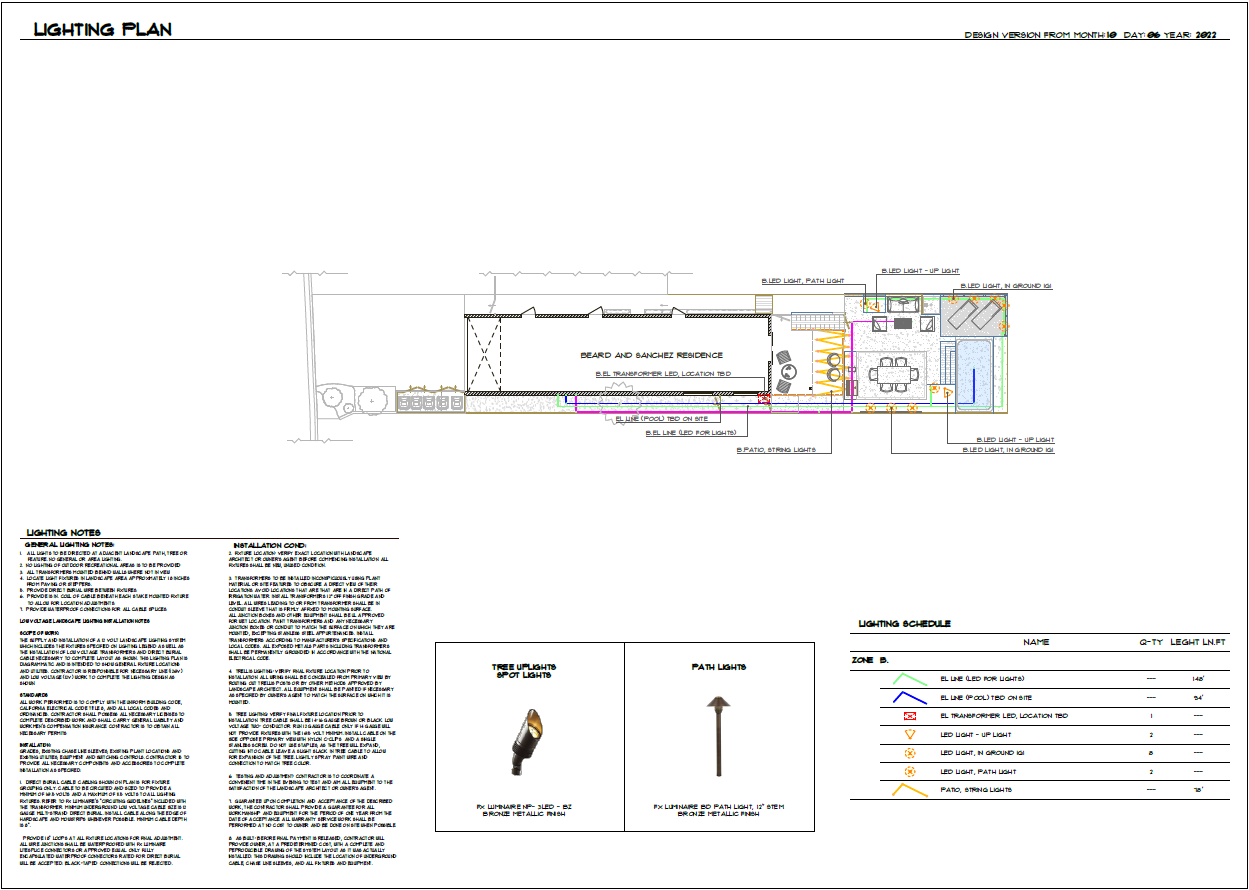
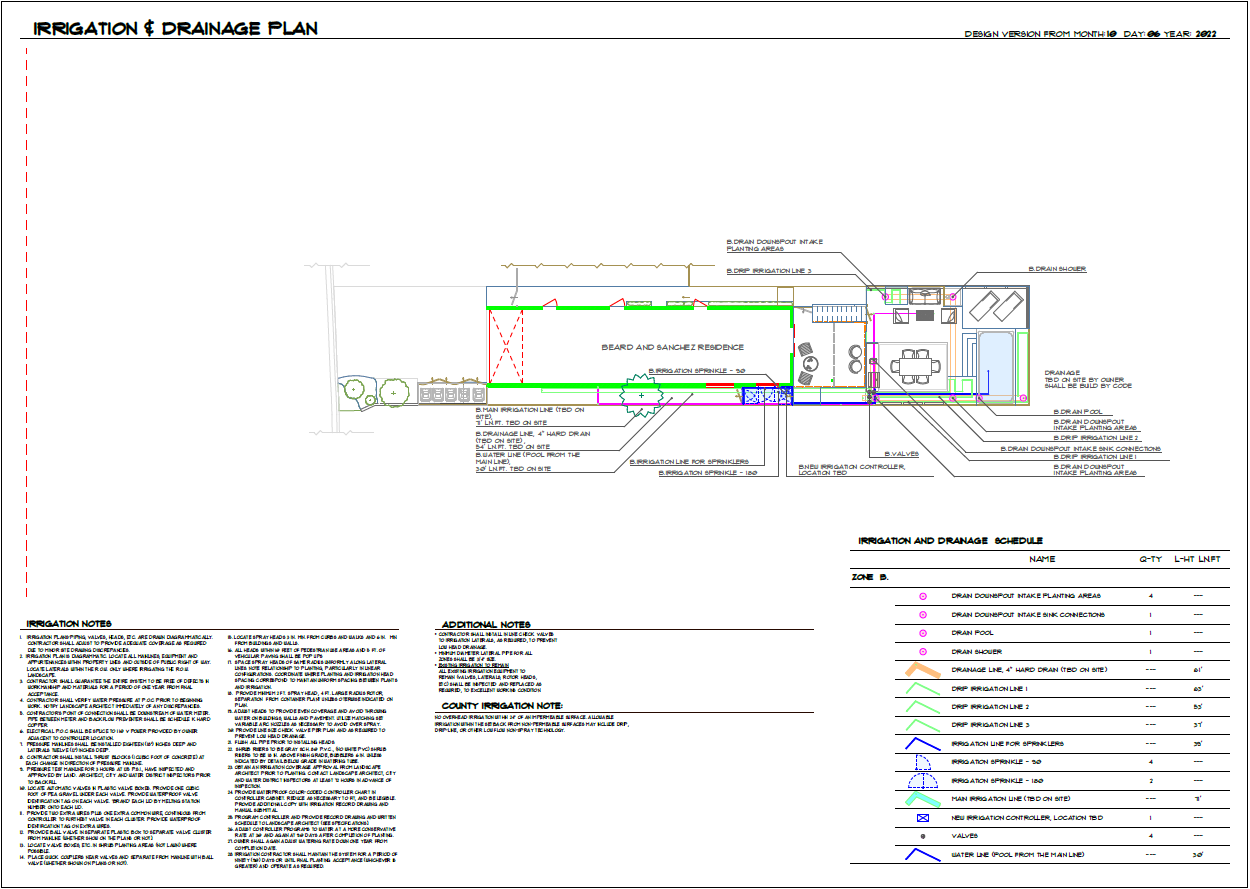
EXISTING CONDITION
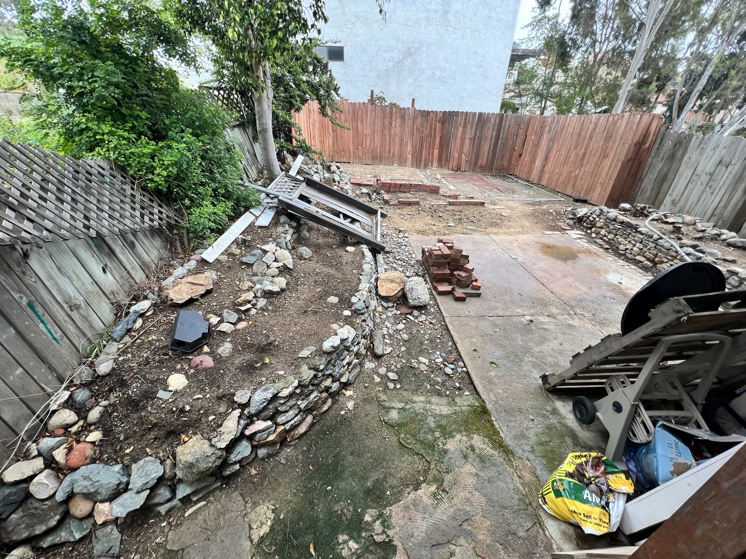
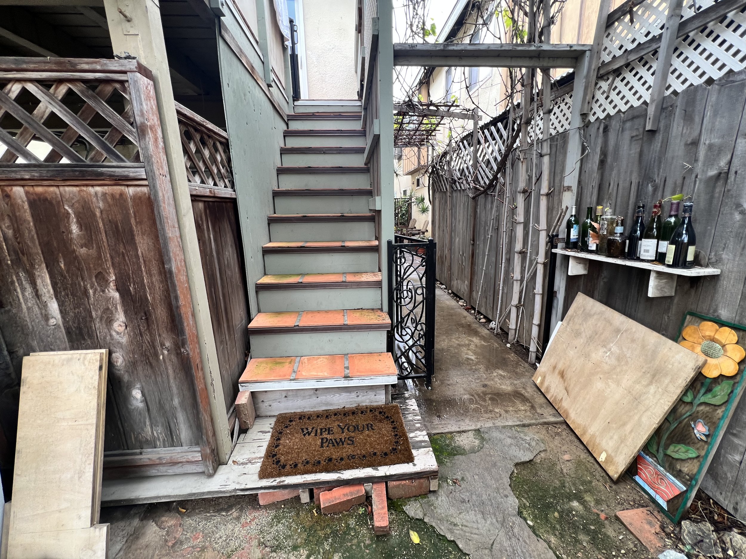
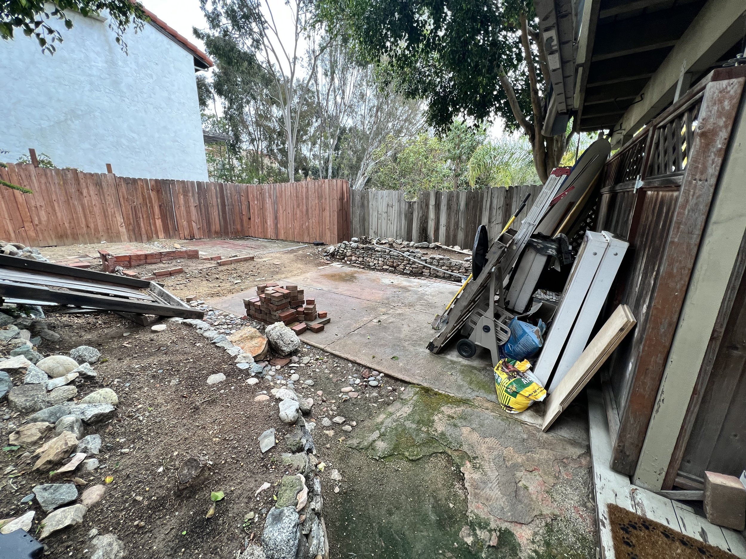
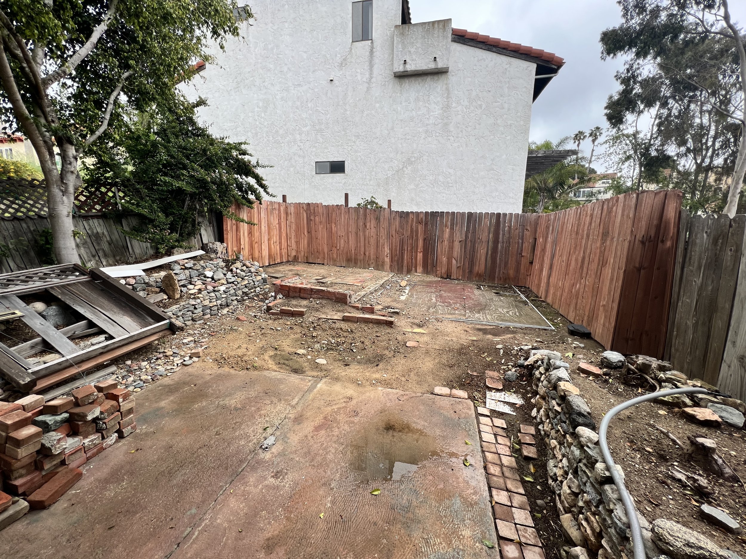
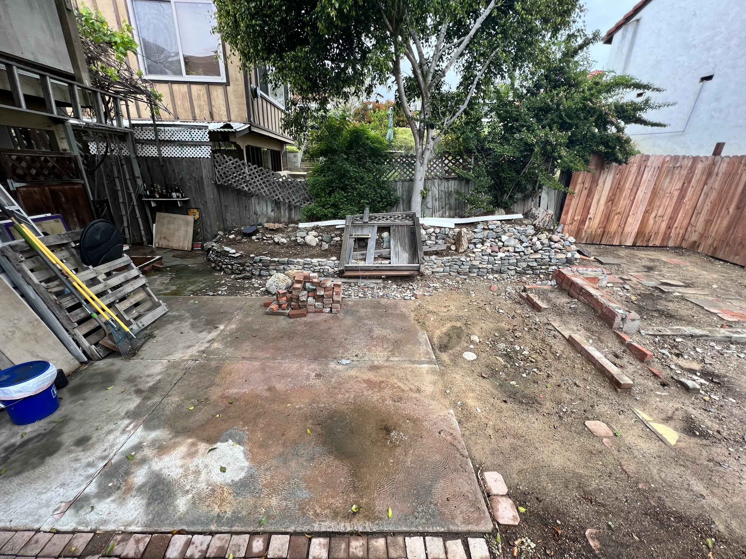
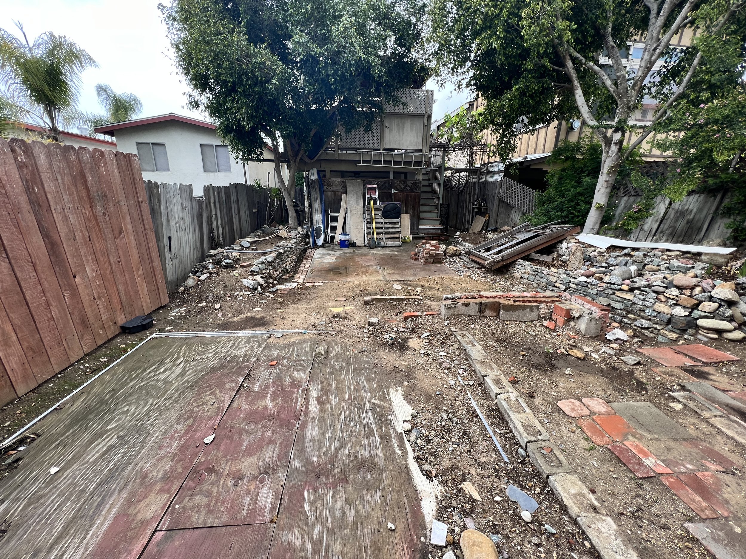
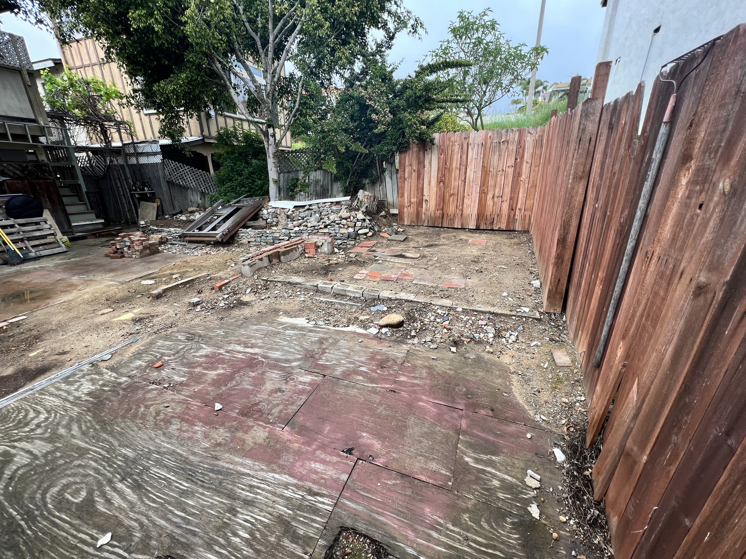
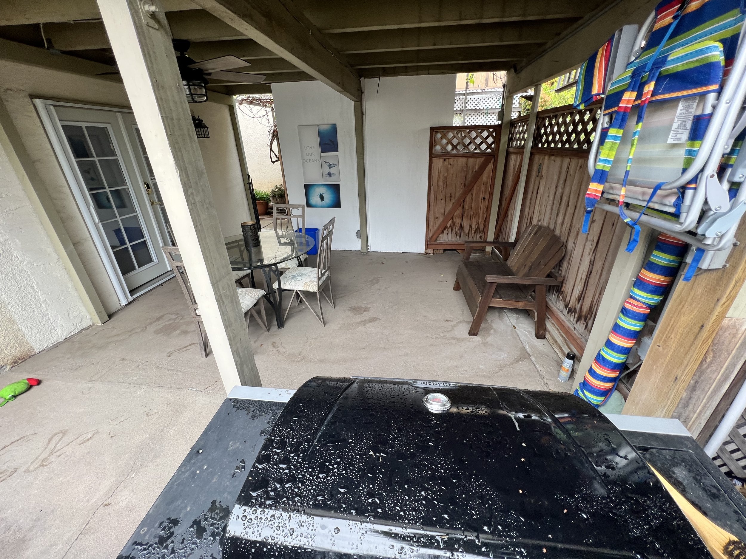
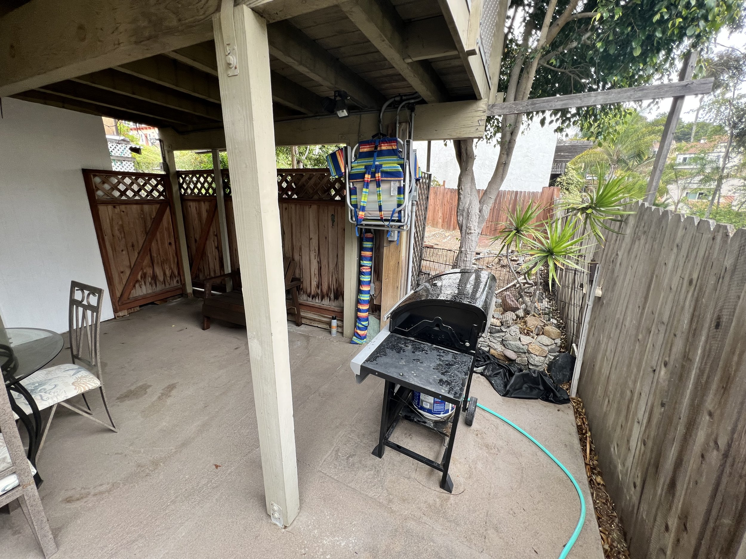
Urban Intervention — San Diego Theater Plaza Transformation. San Diego, California
An urban intervention where landscape architecture meets art. This project transforms public space into a living canvas — merging ecology, culture, and community engagement into a meaningful urban experience.
Merging abstract art and landscape design to reimagine public space in the heart of San Diego.
Welcome to LASD Studio, where we redefine spaces through the innovative practice of Urban Intervention. Our passion lies in breathing new life into urban environments, and one of our standout projects is the transformation of San Diego theatre space into a dynamic and vibrant area.
What is Urban Intervention? Urban Intervention is an artful and purposeful approach to reimagining public spaces. It involves injecting creativity and energy into the existing urban fabric, turning mundane spaces into dynamic and engaging environments. At LASD Studio, we believe in the power of design to positively impact communities and enrich the human experience. Through Urban Intervention, we create spaces that captivate, inspire, and foster a sense of connection.
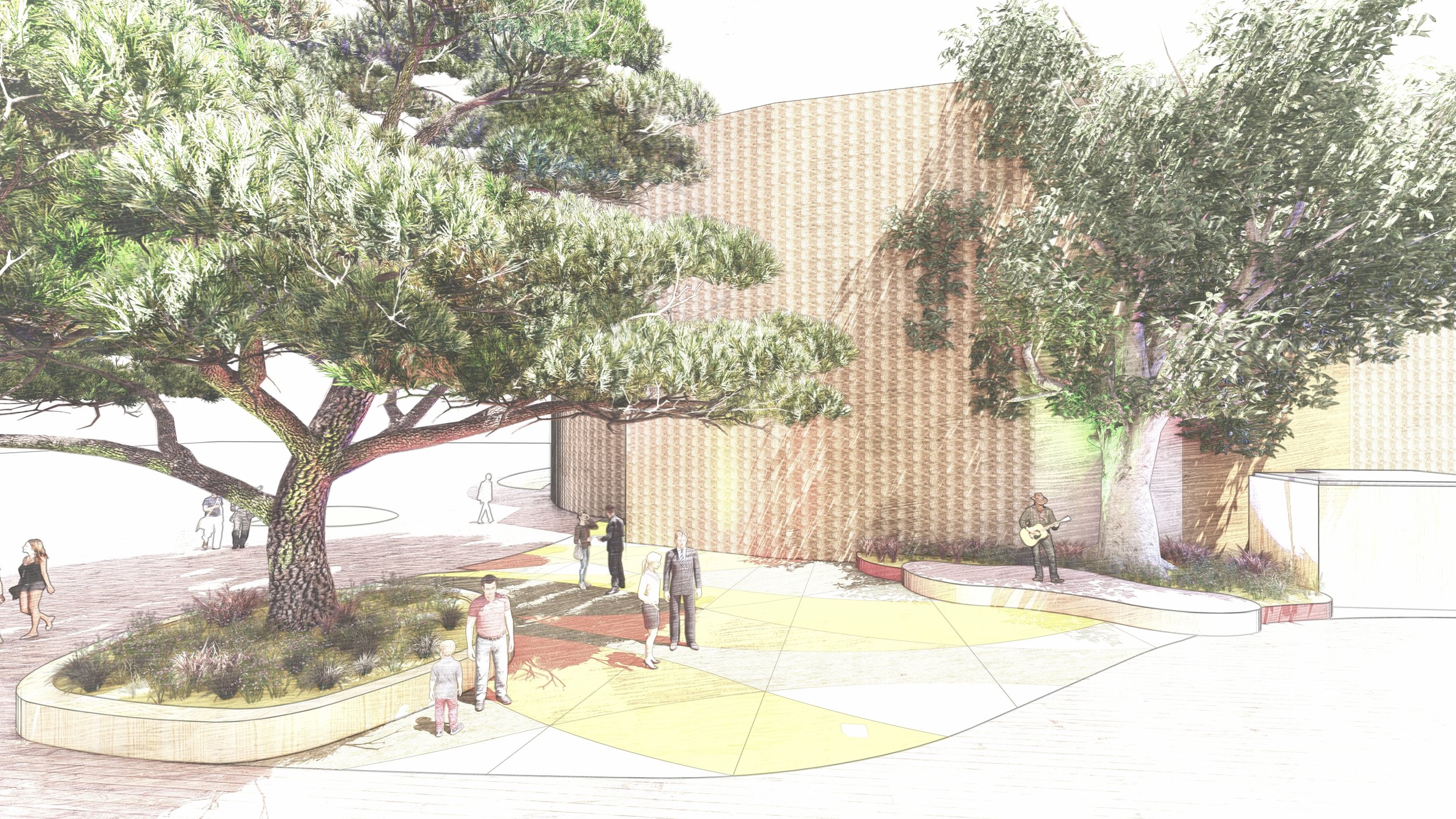
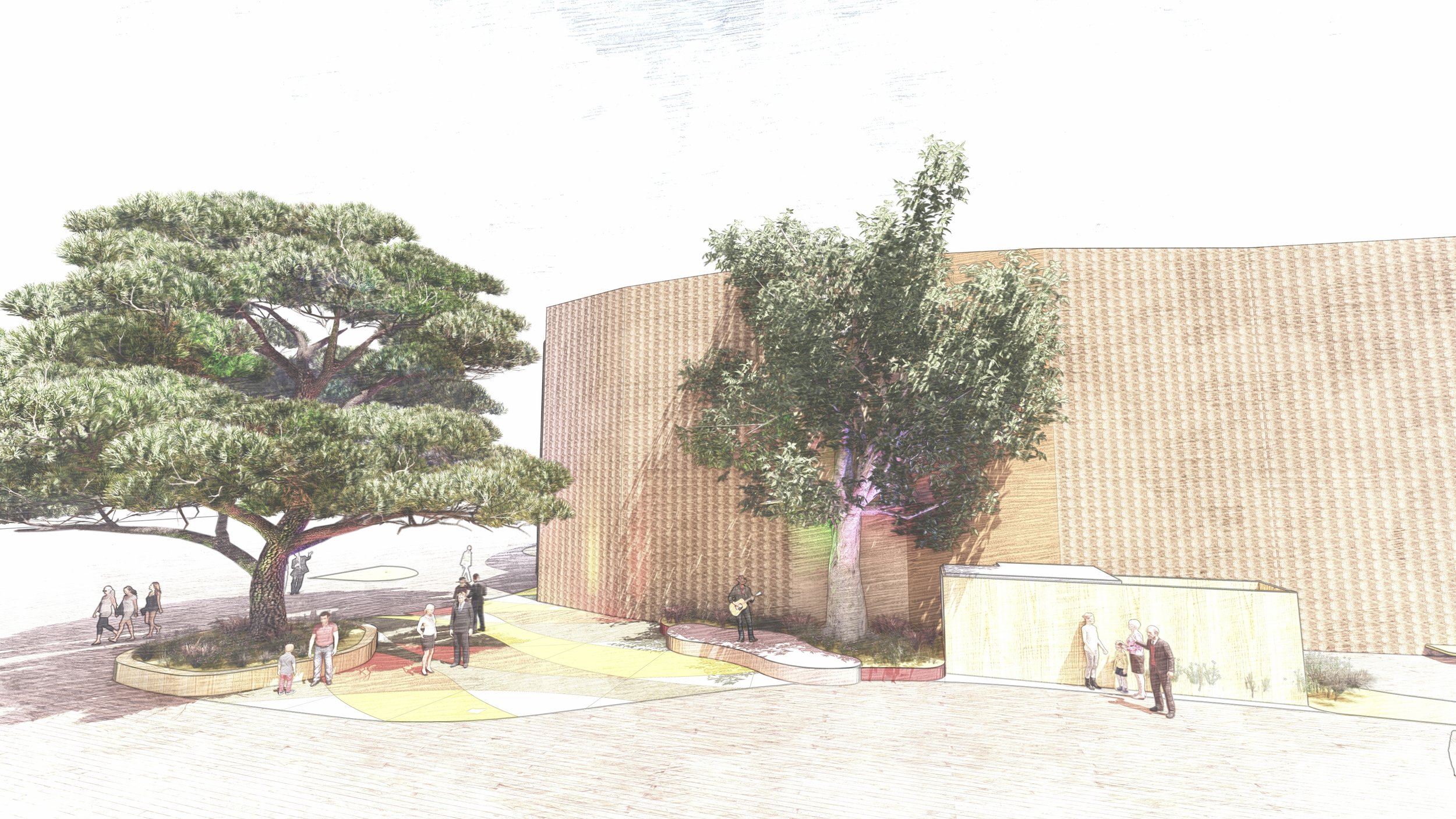
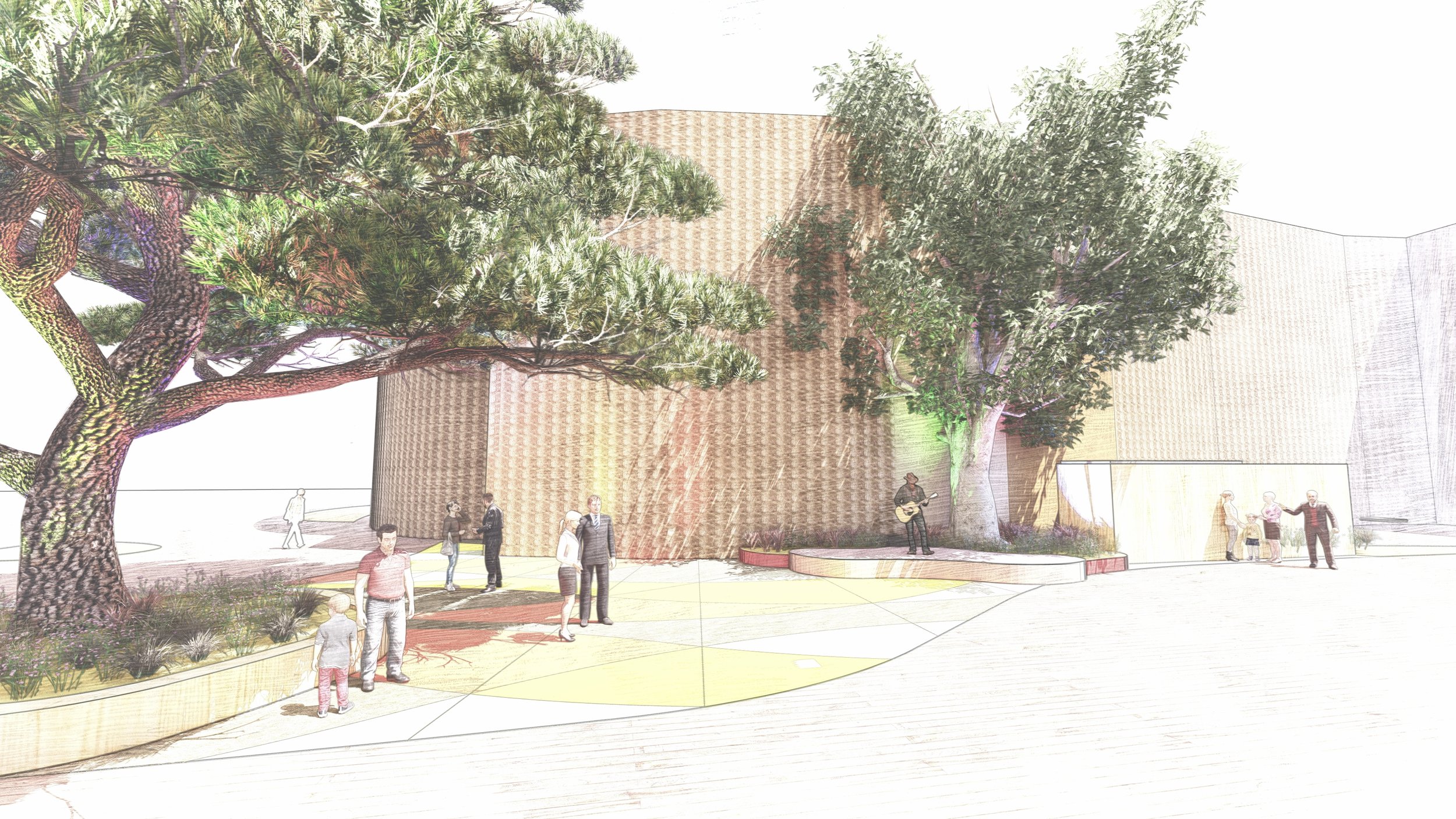
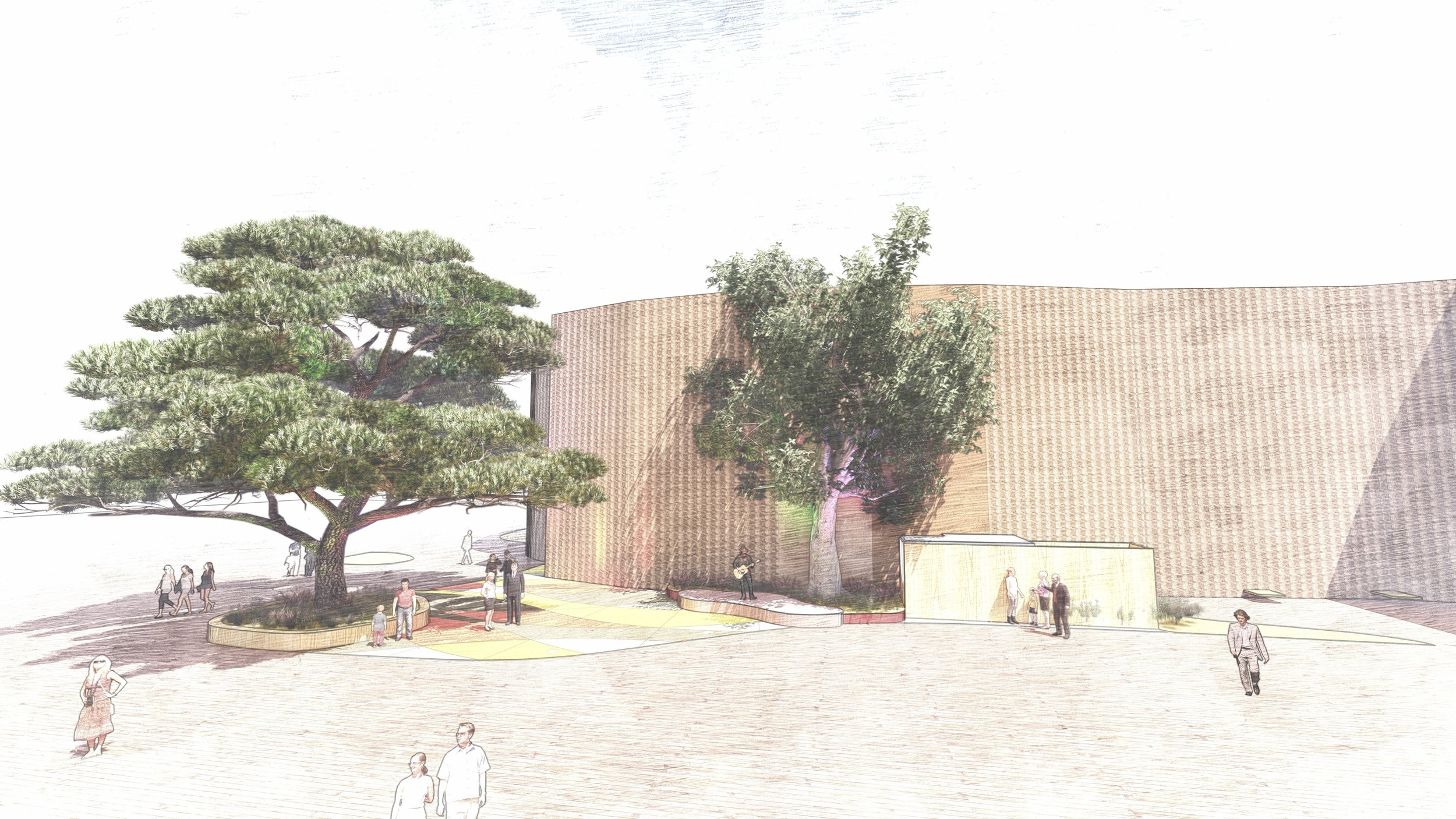
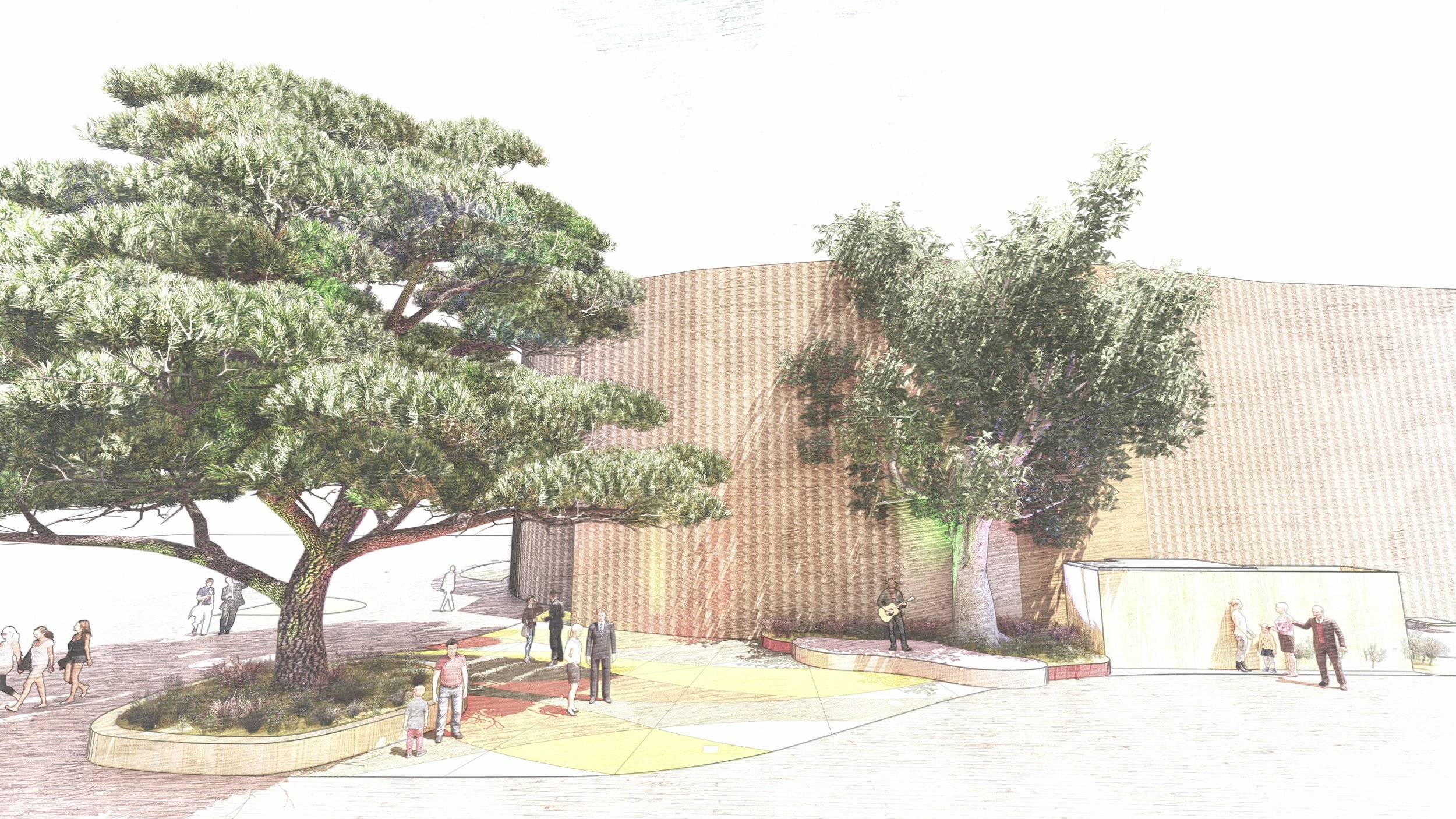
Concept Vision — Urban Intervention as Living Art
Urban Intervention is more than renovation; it is the infusion of creativity and ecology into the city’s fabric. For San Diego Theater Plaza, we envisioned a dynamic landscape canvas — where pathways, planting, and art invite interaction and celebration.
Dynamic Geometry
Angular and curvilinear pathways converge like brushstrokes on a canvas, turning movement itself into an artistic experience. The geometry frames plazas, gardens, and gathering spaces, encouraging exploration and surprise.
Vibrant Color Palette
Seasonal plantings and abstract art introduce bold colors year-round — fiery autumn tones, serene winter whites, vibrant spring blossoms, and lush summer greens. This evolving palette reflects the energy and diversity of San Diego’s community.
Interactive Sculptures & Lighting
Abstract sculptures and artistic lighting transform the plaza into a cultural stage. By day, the sculptures invite tactile interaction; by night, illuminated trees and pathways create a magical atmosphere of urban art in motion.
Community & Cultural Impact
The plaza becomes more than a public square — it becomes a destination. Designed to uplift well-being, celebrate diversity, and spark creativity, the project transforms San Diego Theater Plaza into a hub of connection, performance, and pride.
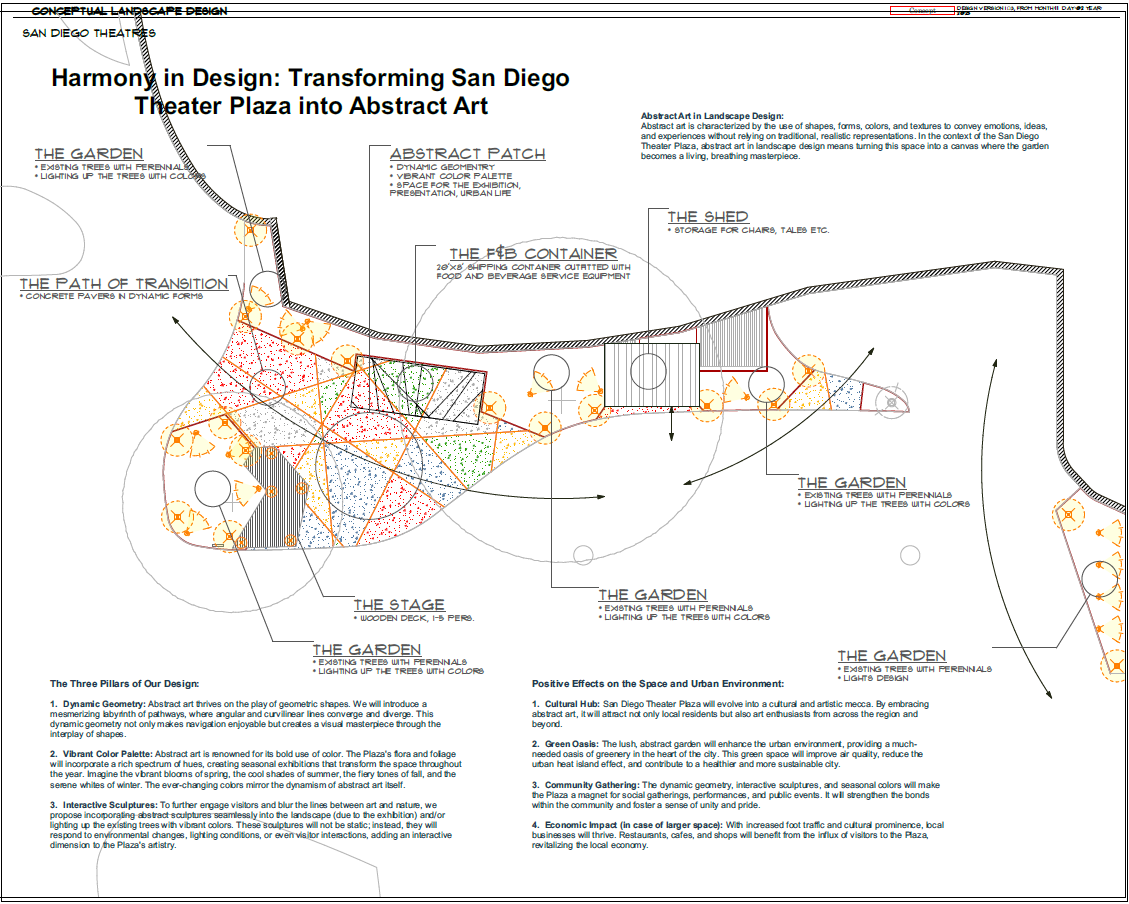
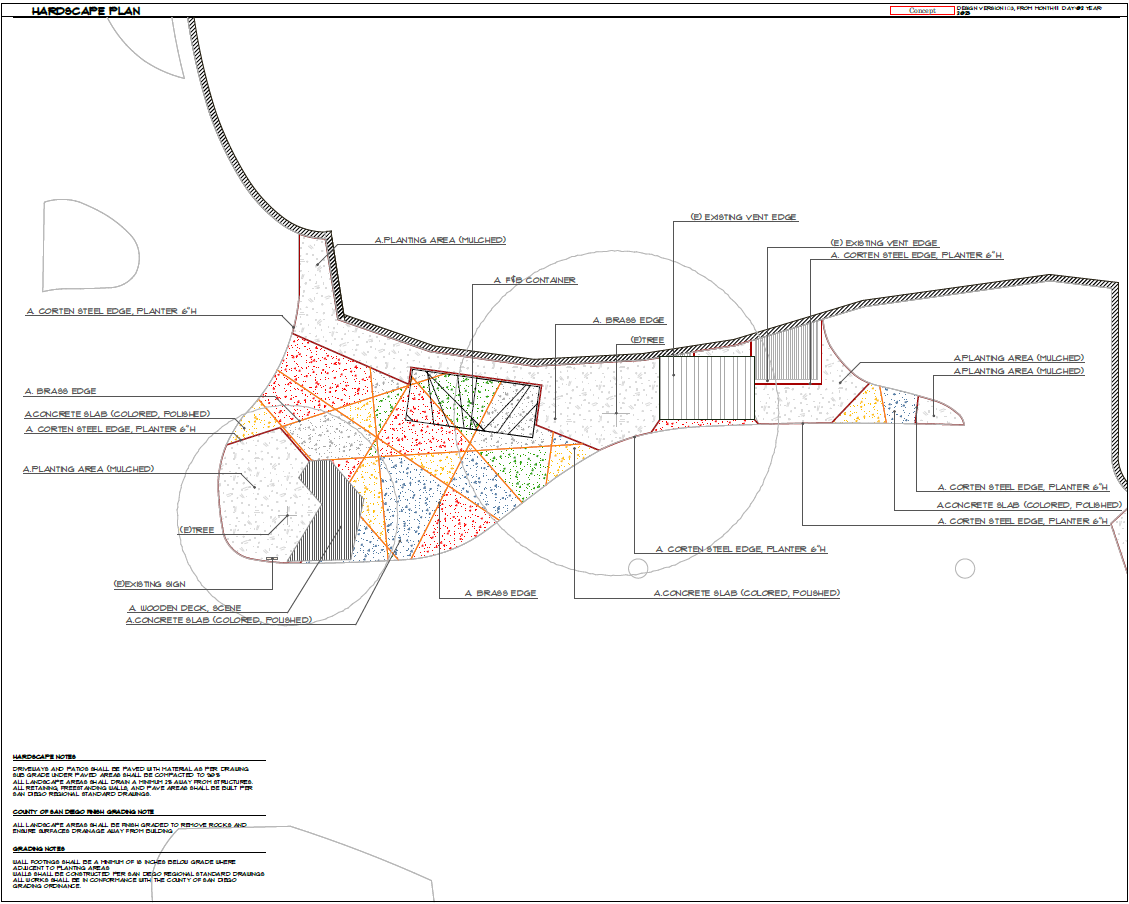
Construction Work in Progress Landscape Design Installation
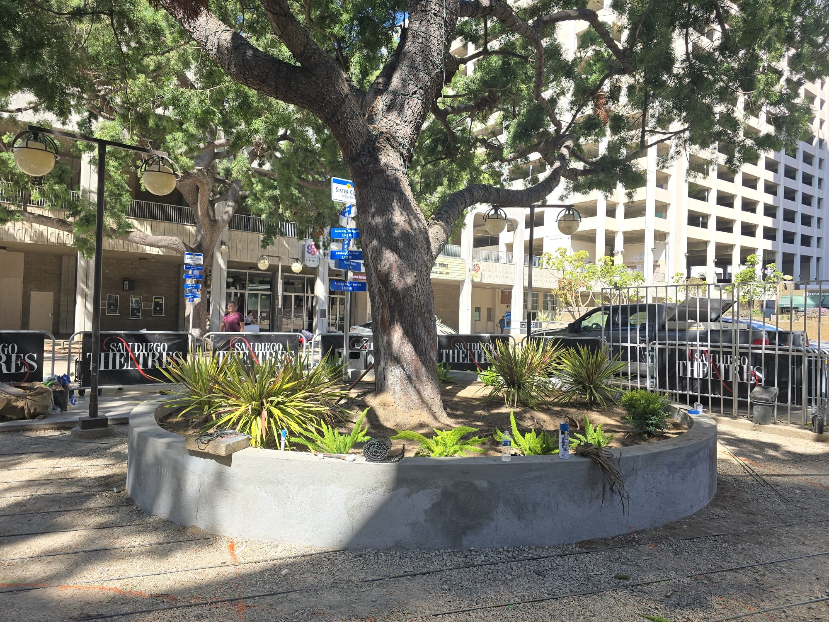
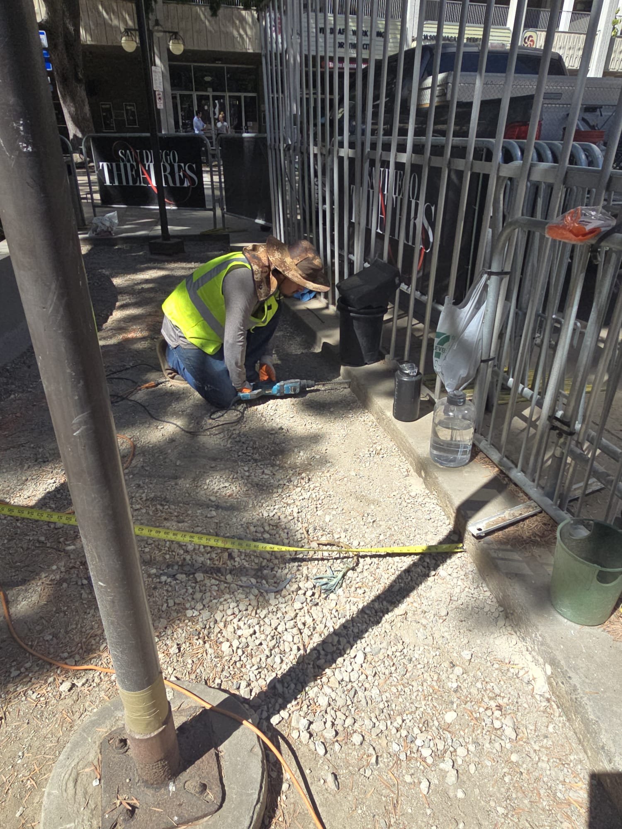
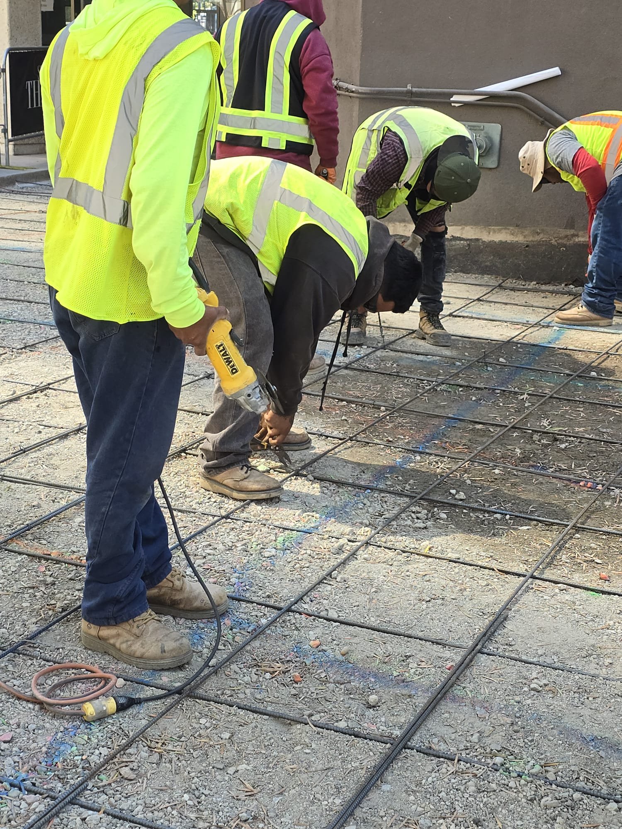
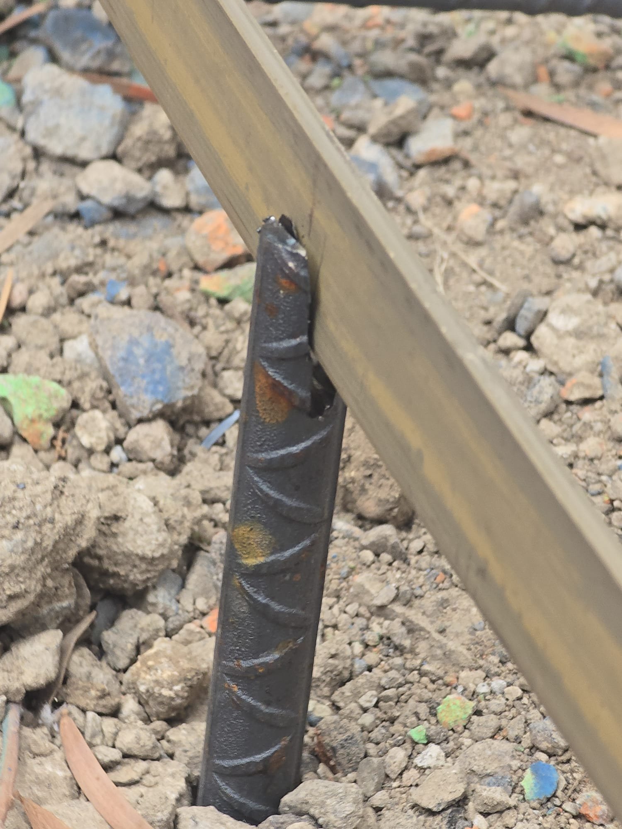
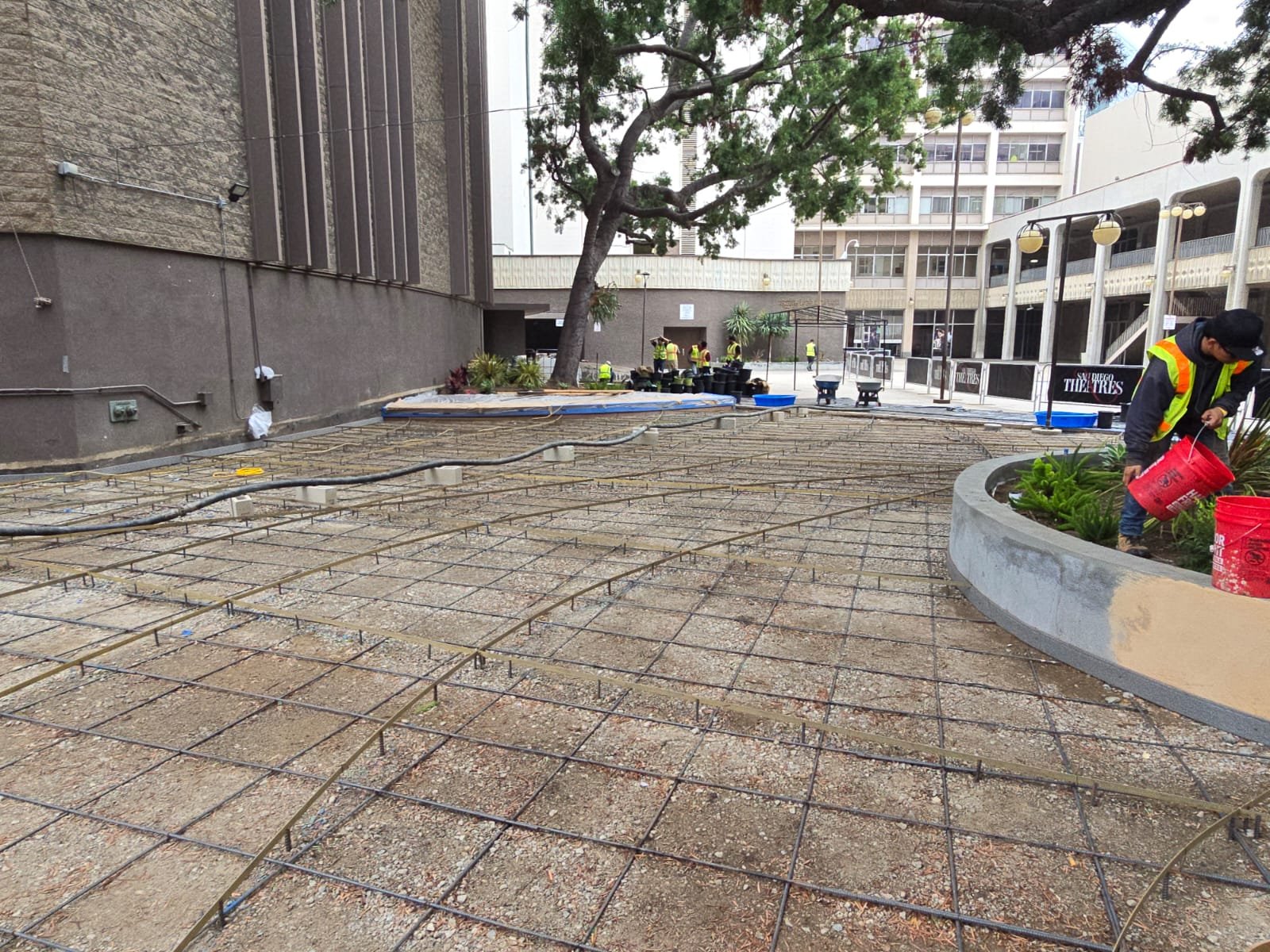
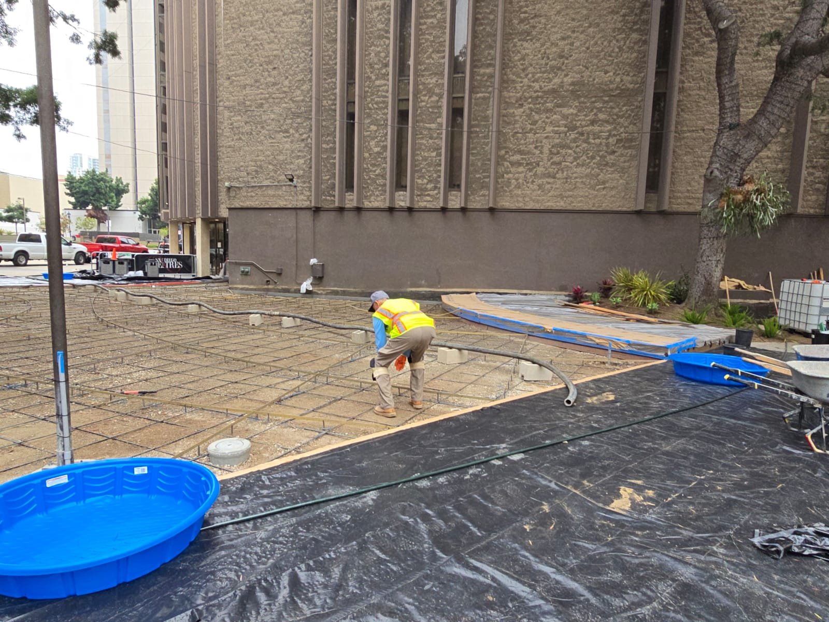

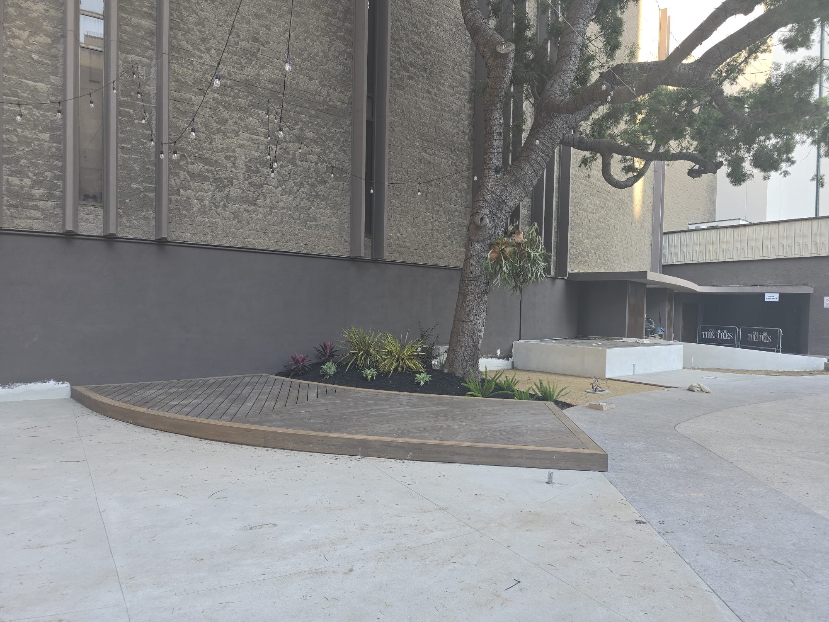

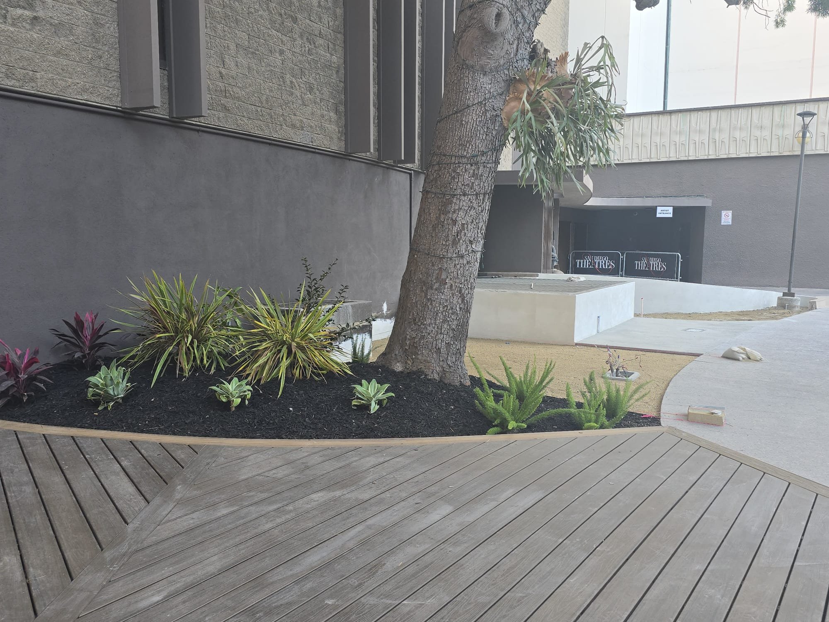

Positive Effects on the Urban Environment
Cultural Hub
The redesigned San Diego Theater Plaza will become a true cultural landmark. By embracing abstract art and landscape design, it will attract not only local residents but also art lovers and visitors from across the region, positioning the Plaza as an artistic destination.
Green Oasis
The new abstract garden introduces much-needed greenery into the city center. Native and adaptive planting will improve air quality, reduce the urban heat island effect, and create a healthier, more sustainable urban environment — offering both beauty and ecological function.
Community Gathering
Dynamic pathways, interactive sculptures, and seasonal planting will make the Plaza a magnet for social life, performances, and public events. It will become a space where people come together, fostering unity, creativity, and civic pride.
Economic Revitalization
With higher foot traffic and cultural prominence, the surrounding neighborhood will also thrive. Local cafés, restaurants, and shops will benefit from the influx of visitors, helping to revitalize the local economy and enrich the city’s cultural fabric.
The San Diego Theater Plaza transformation is more than a design — it is a vision for the future of urban life. By weaving together art, nature, and community, the project creates a living masterpiece: a plaza that inspires, heals, and connects. It stands as a testament to the power of design in shaping vibrant cities, reminding us that public spaces can be both functional and profoundly meaningful.
A short film of LASD Studio’s Urban Intervention at San Diego Theater Plaza, reimagining the city center as a cultural hub with abstract art, dynamic geometry, interactive sculptures, and lush planting. The design transforms the plaza into a living work of art — a place for community, ecology, and urban vitality.
EXISTING CONDITION
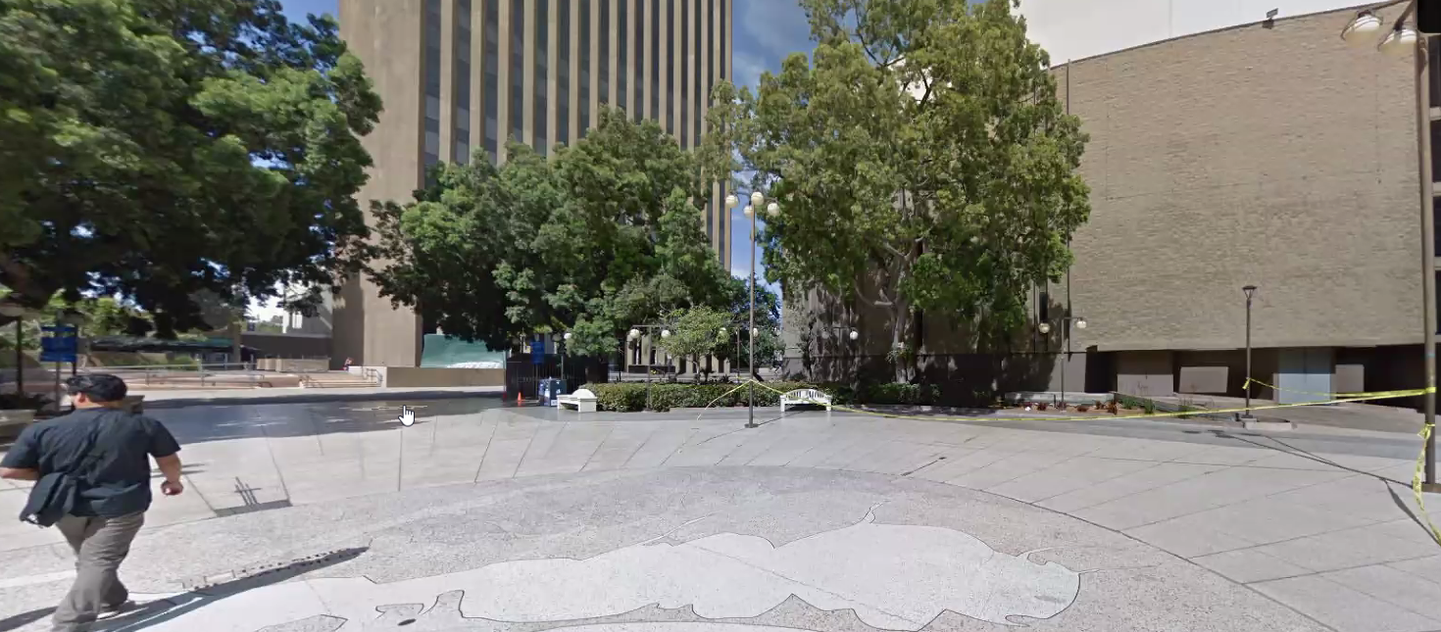
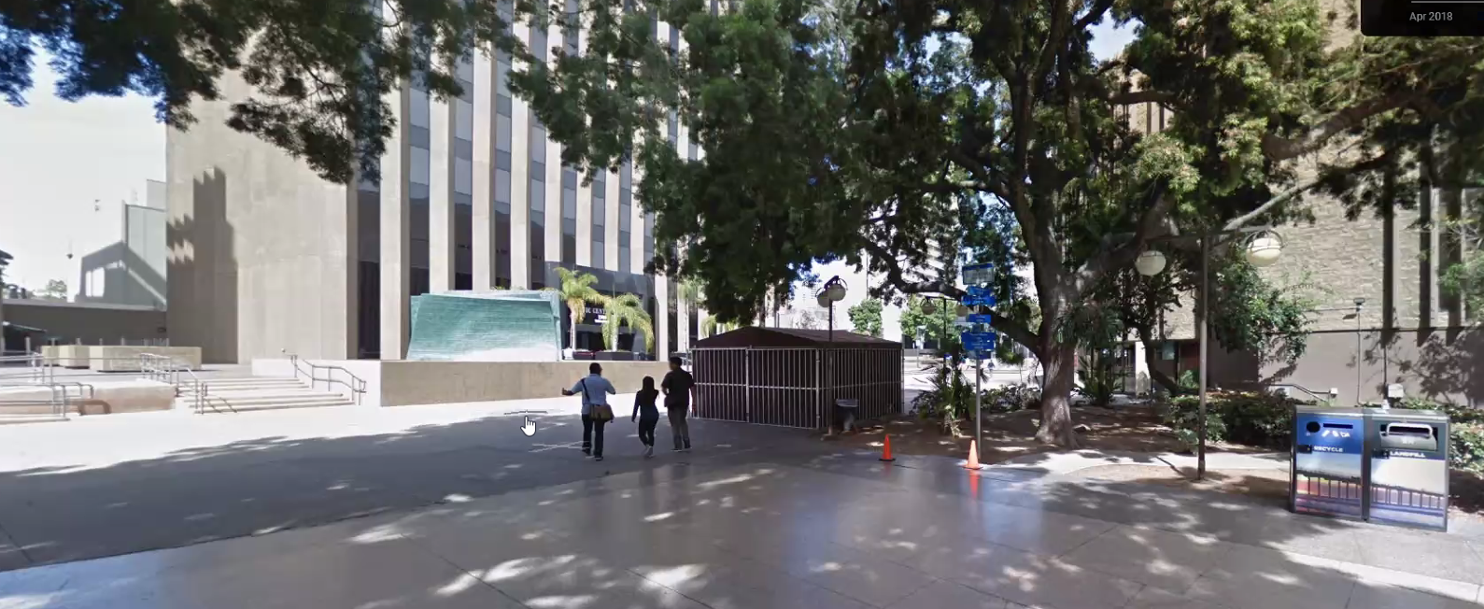
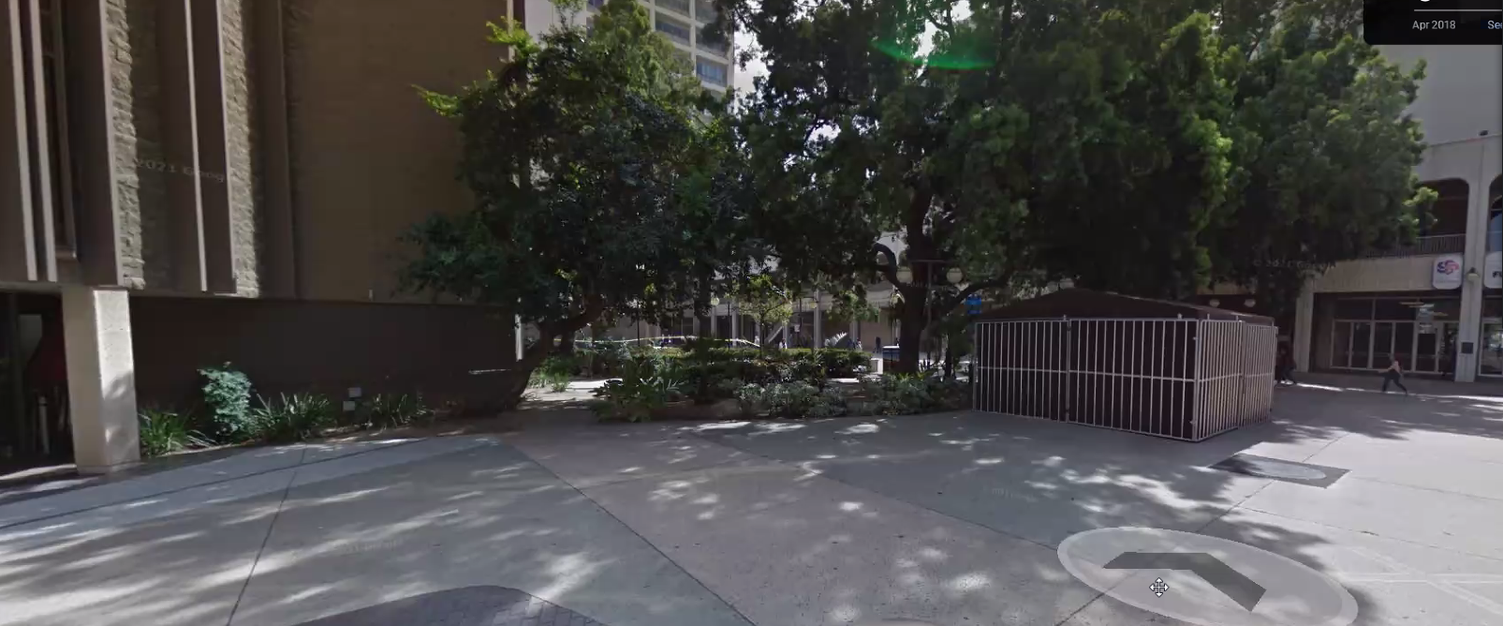
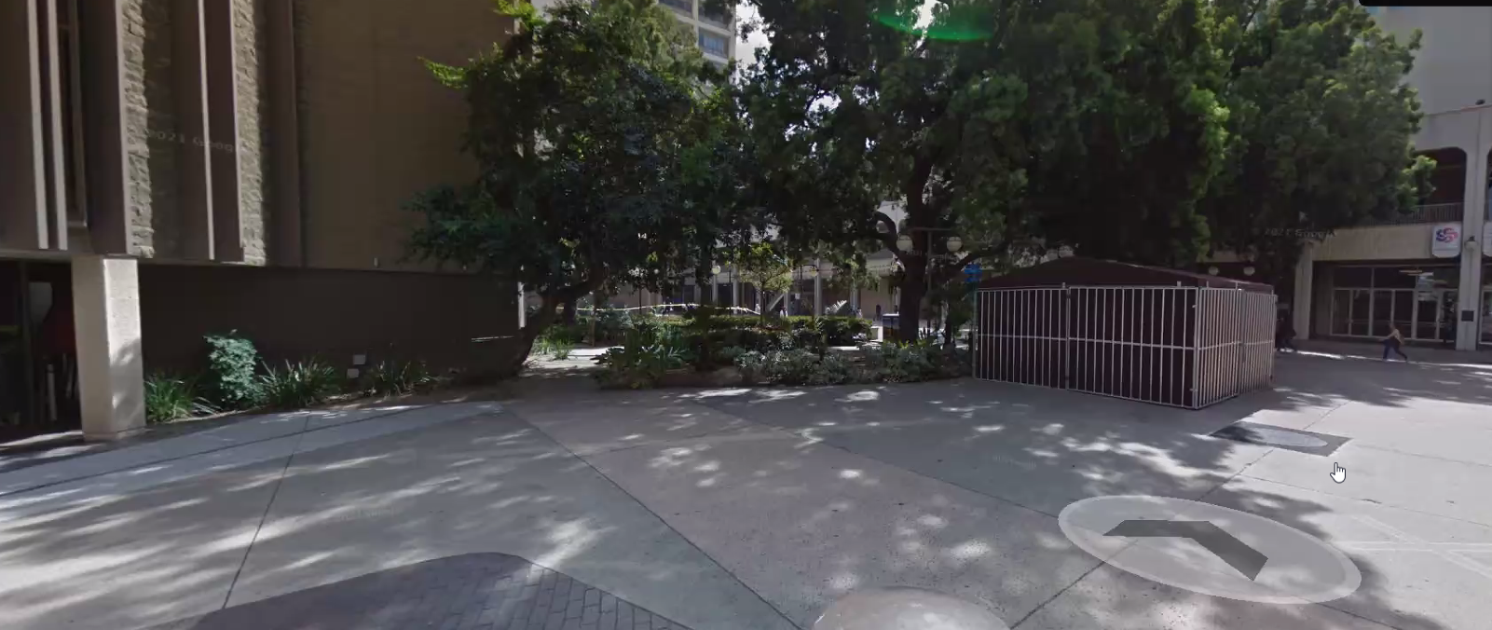
“ We love everything you guys created!
This is a very unique and modern concept that we would like to see in our future!
What you come up with we could not imagine, but we love it!”
- San Diego Theatres boards.
Chula Vista Mid-Century Garden Design — Timeless Modern Living Outdoors. San Diego, California
A Mid-Century Modern garden in Chula Vista that celebrates simplicity, geometry, and Southern California light. Designed as a private retreat, it blends architecture, planting, and outdoor living into a timeless modernist landscape.
Reviving the spirit of mid-century modern design with clean lines, functional outdoor rooms, and California-native planting.
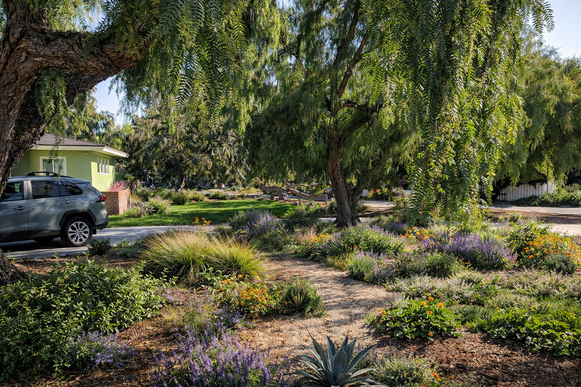
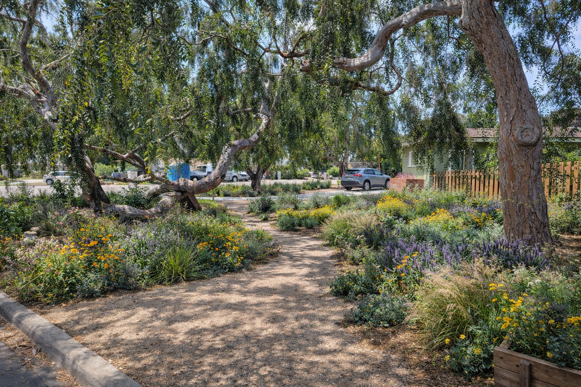
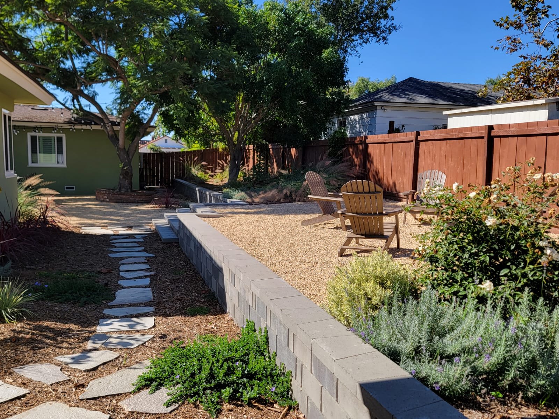
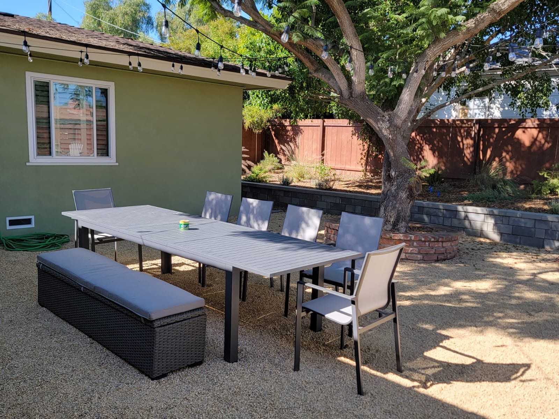
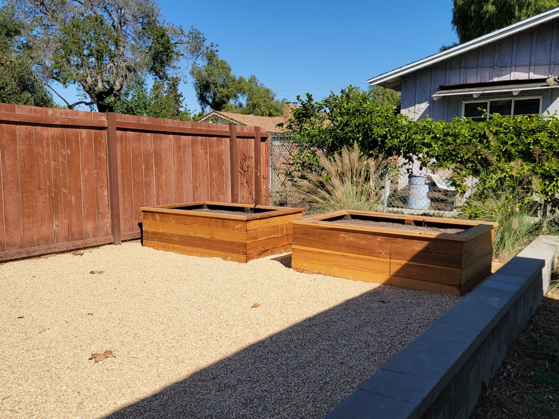
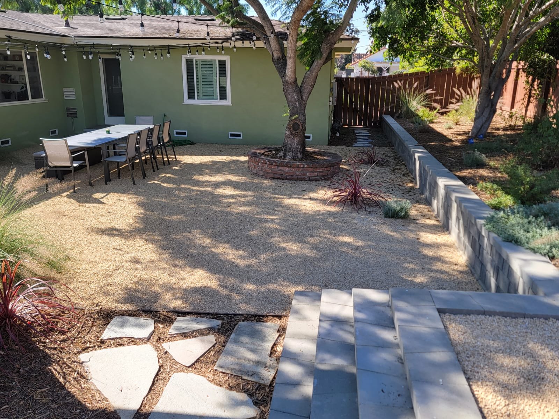
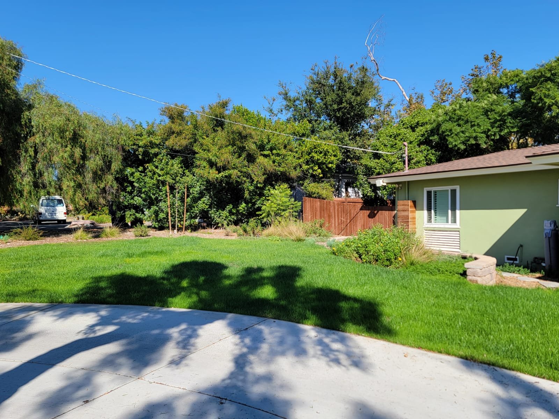
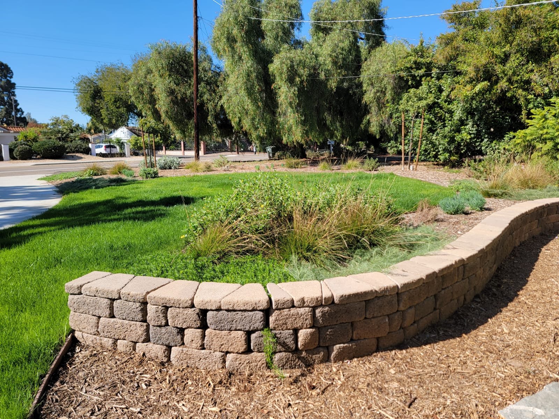
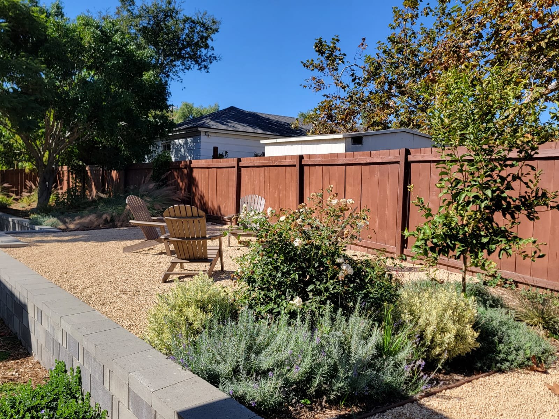
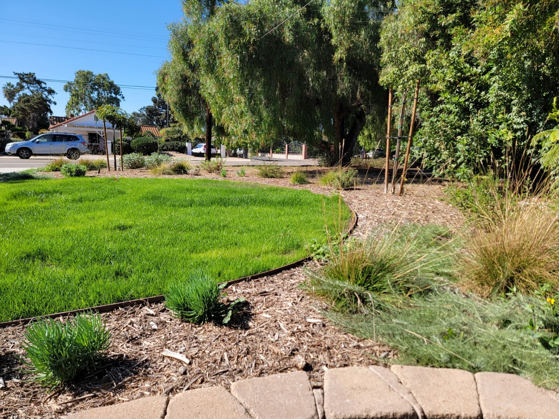
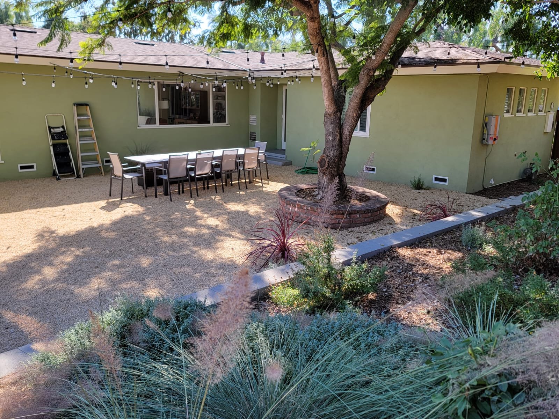
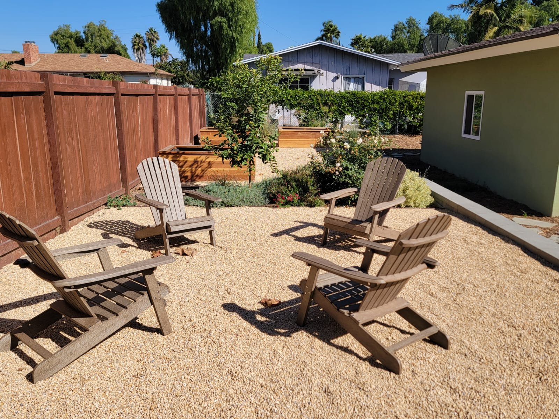
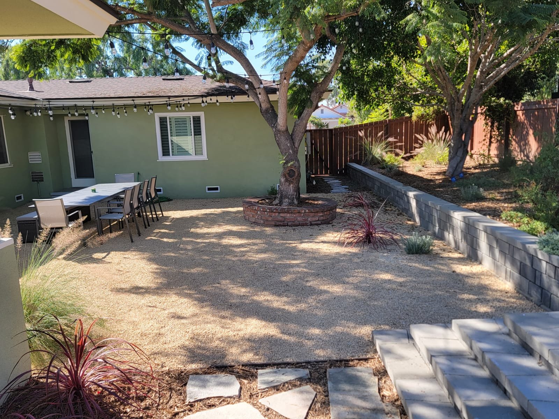
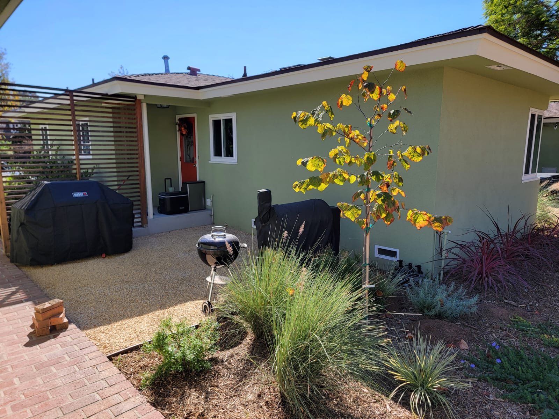
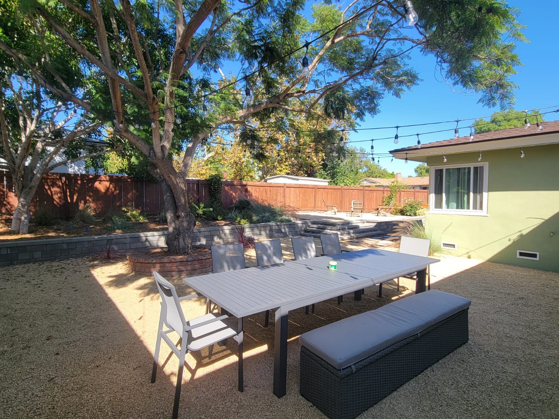
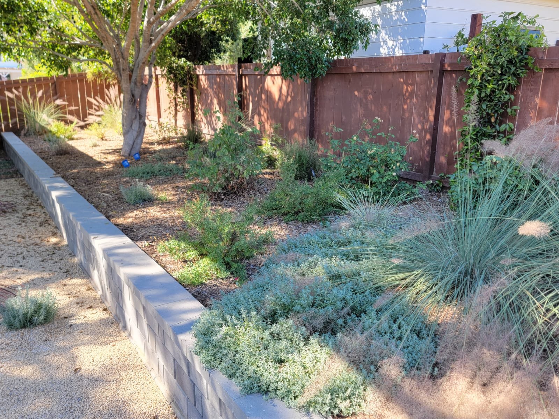
LASD Studio works across garden design, landscape architecture, urban design, and regional planning — rooted in San Diego and active internationally.
This project is an interpretation of Mid-Century Modernism, expressed through a balance of simple curved and straight lines, bold color contrasts, and decorative details such as retaining walls painted in sapphire blue. The design embodies the philosophical essence of the style: structured order for functionality, paired with simplicity and unpretentious arrangements.
Key elements include a large enclosed front lawn framed by planting, a spacious deck accommodating up to 20 guests, a fire pit lounge, vegetable garden, and BBQ area. Each space has its own clear function, yet they are unified in a coherent design language — tied together by the sapphire blue accents, a playful round window cut into the hedge, and a planting palette of shrubs, perennials, and groundcovers that complete the composition.
CONCEPTUAL 3D WALK-THROUGH, MID-CENTURY MODERN GARDEN
A short film of LASD Studio’s Mid-Century Modern garden in Chula Vista, featuring structured lawns, a sapphire-blue retaining wall, fire pit lounge, vegetable garden, and outdoor deck — a timeless blend of order, simplicity, and modern living.
Design Concept
The project embraces the mid-century modern ethos — simplicity, openness, and harmony with the environment. Structured geometry frames the garden while allowing for fluid transitions between indoor and outdoor living.
Patio & Pool Terrace
Concrete, stone, and minimalist detailing create an elegant pool terrace and patio that extend the home’s modernist architecture into the landscape.
Planting Palette
A mix of California natives and Mediterranean species delivers structure, seasonal variety, and drought-resilience. Textural grasses, succulents, and accent trees evoke the timeless look of modern California gardens.
Outdoor Living Spaces
Gathering areas — from a fire pit lounge to dining terraces — were designed to be versatile, serving both intimate family moments and lively social occasions.





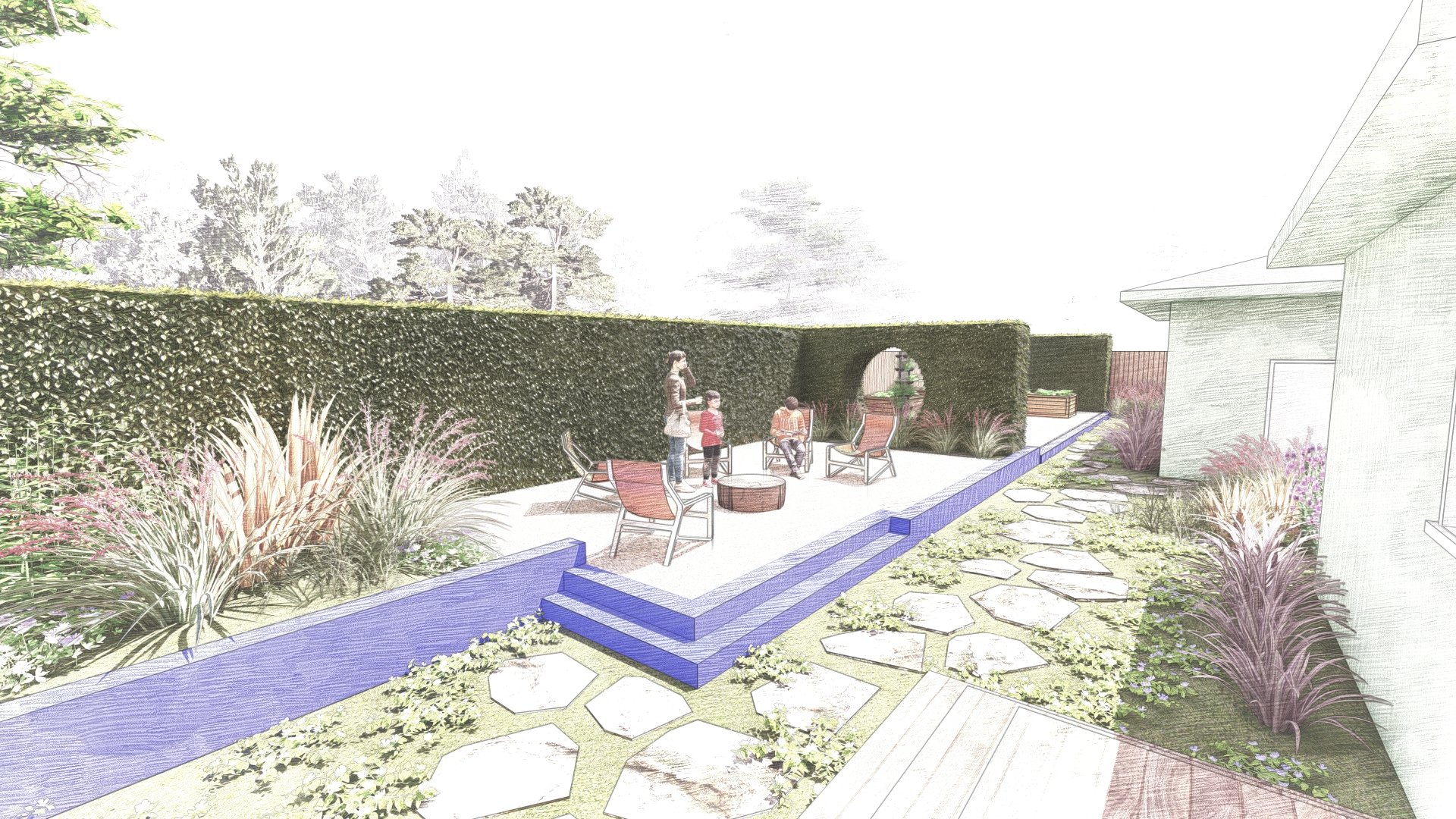
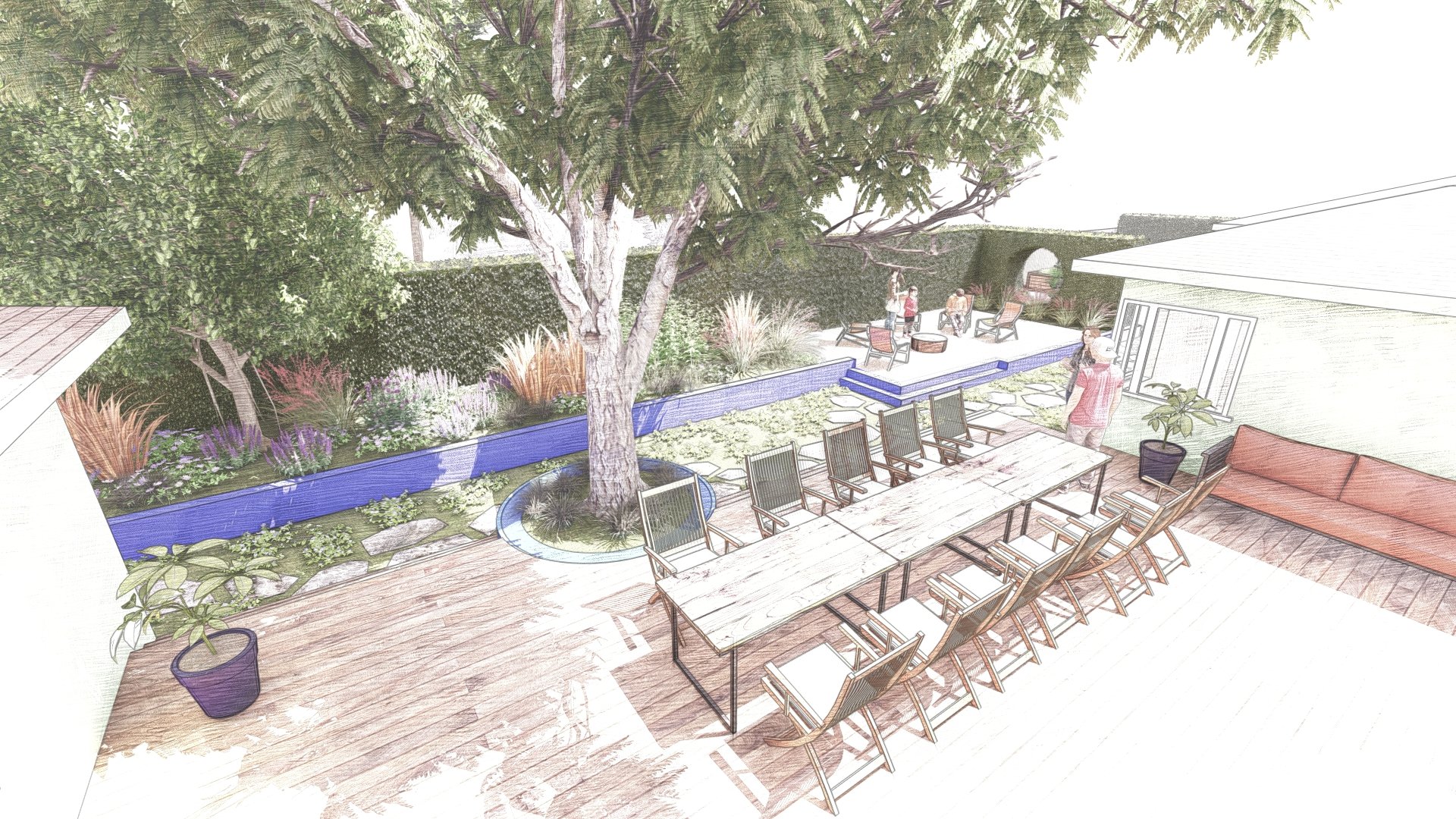
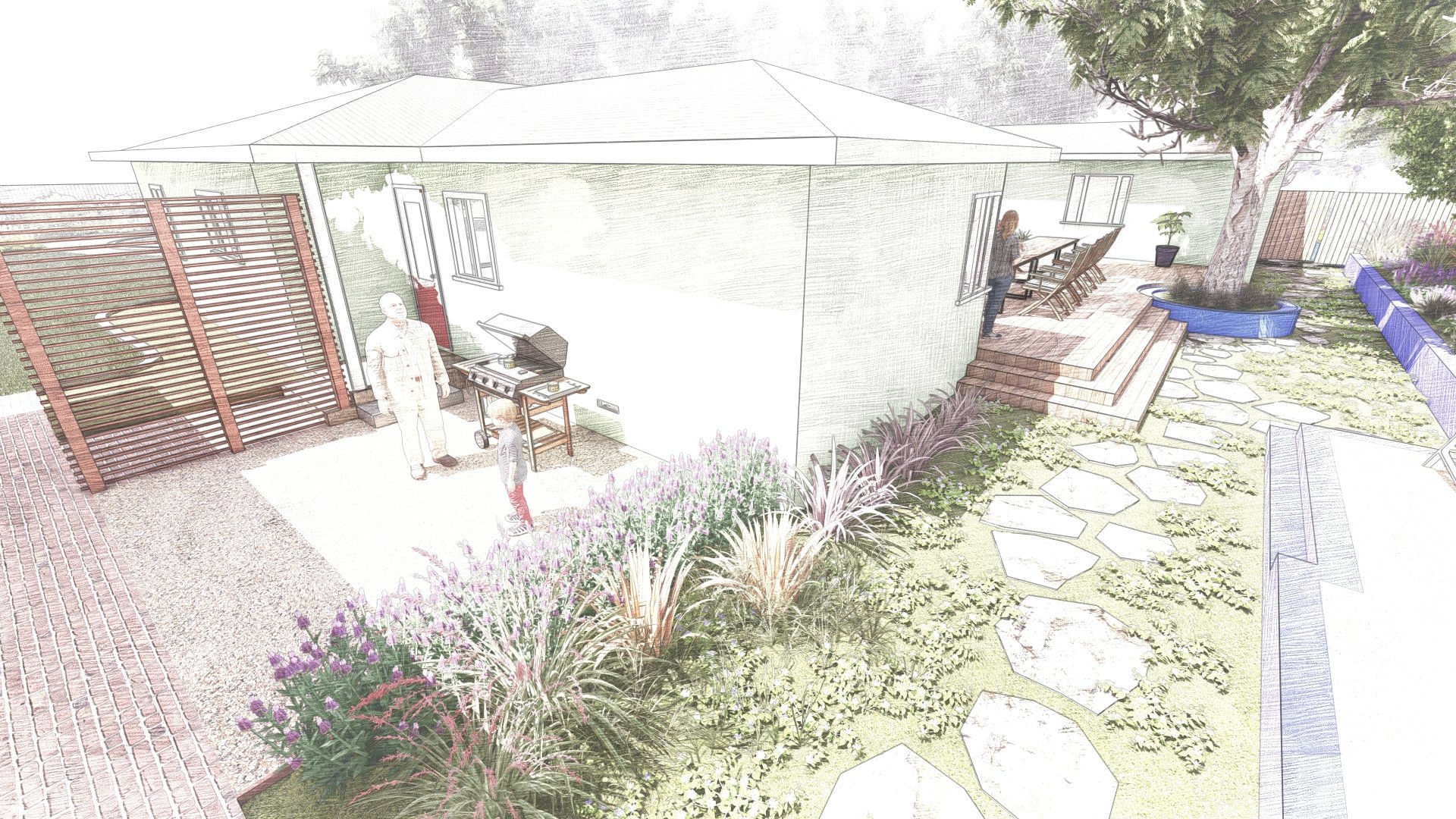
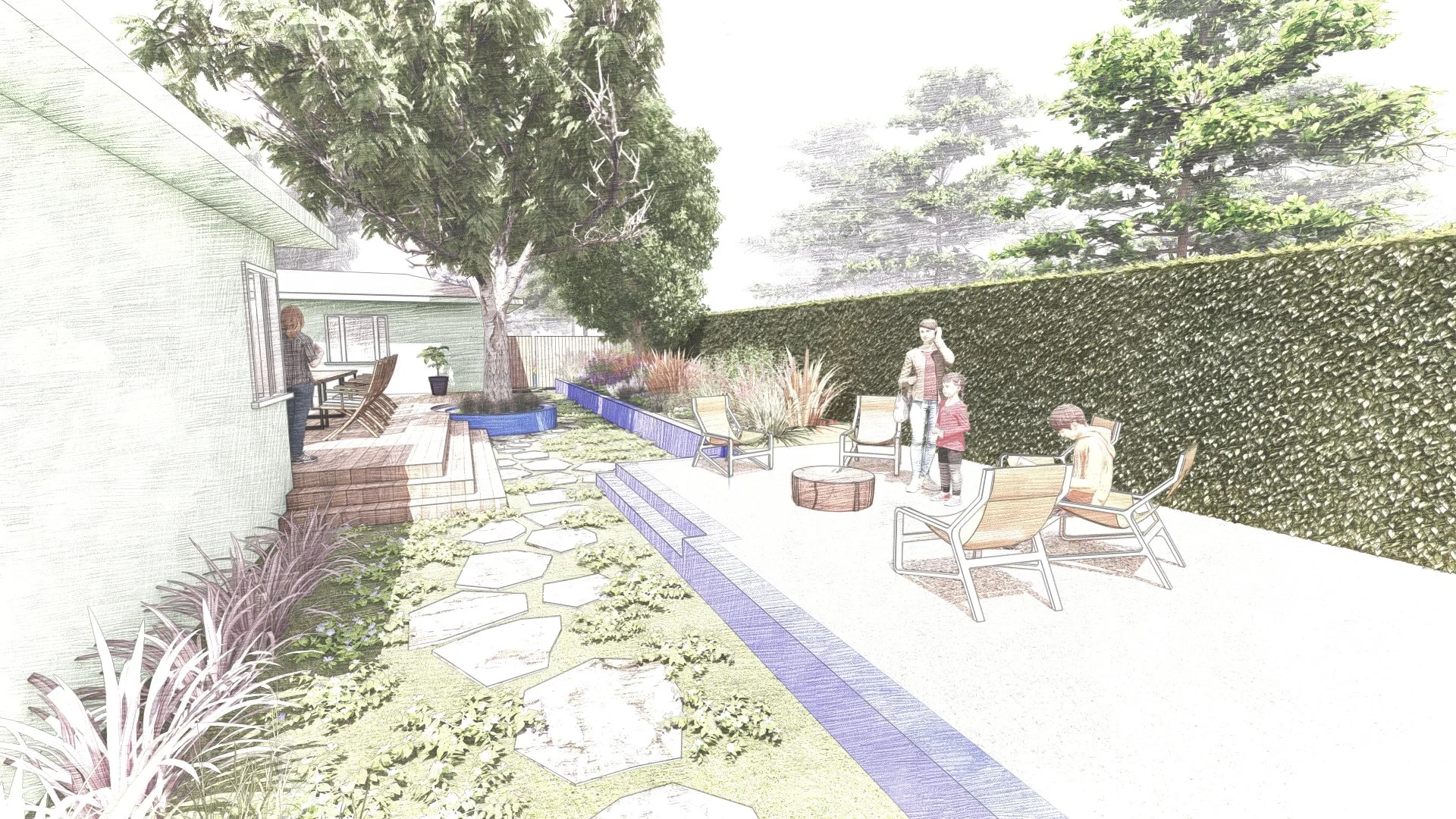
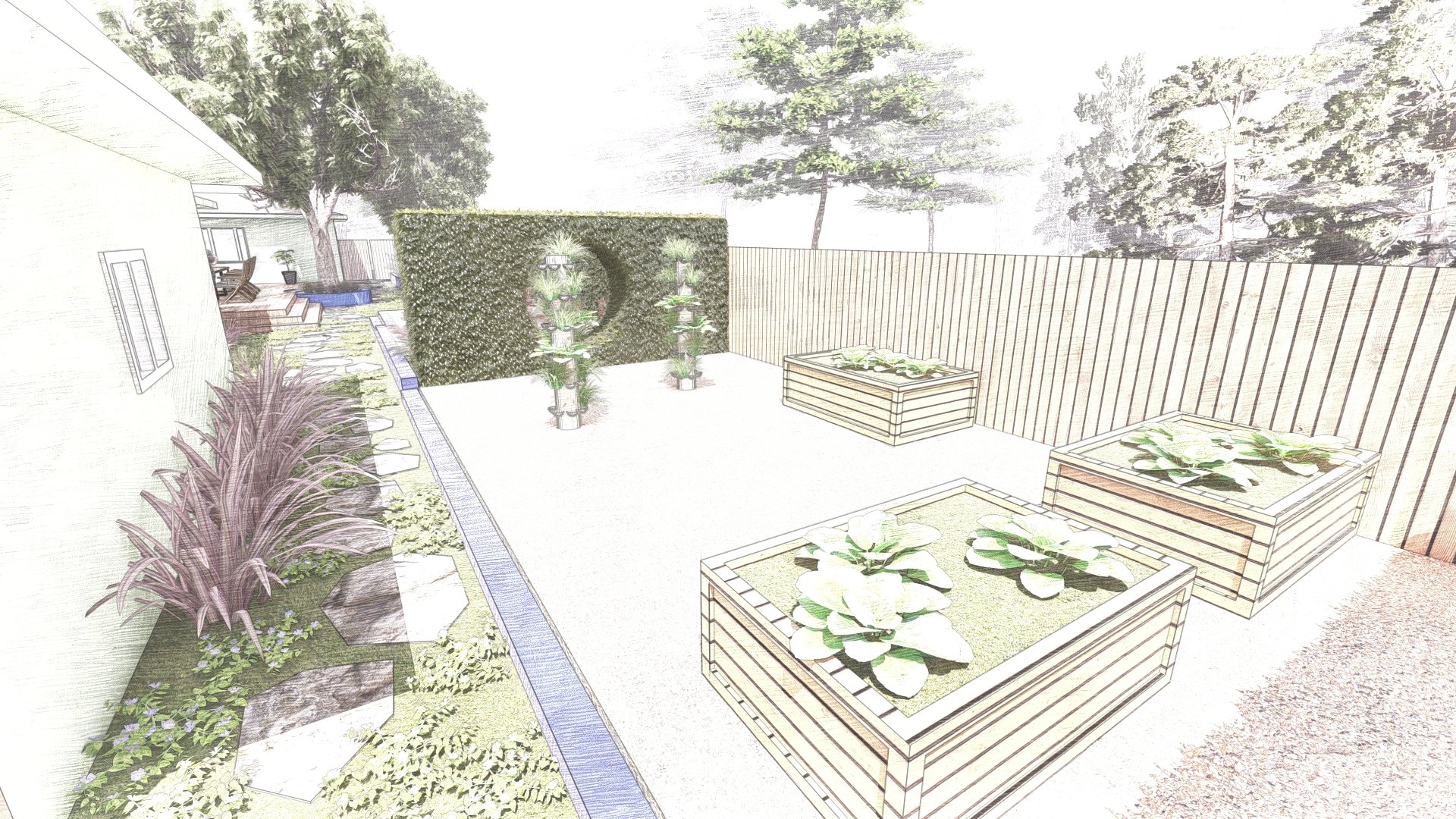
DEFINITION OF THE DESIGN
The movement spanned from about 1933 to 1965 and included architecture as well as industrial, interior, and graphic design. Sleek, cool, clean, sophisticated, functional, colorful, mod, and curvy-those are apt words to describe mid-century modern design. This term encompasses the trends that influenced architecture and interior design in prosperous, post-war America. Elements of mid-century modern Exterior design include clean lines, muted tones, a combination of natural and manmade materials, graphic shapes, vibrant colors, and integrating indoor and outdoor motifs. Well-known landscape architects like Garrett Eckbo, Dan Kiley, and James Rose rebelled against the neo-classical design, conventions and theories of the time (20'-30s). They were influenced by modernist architectural ideals of simplicity, function, scale, and unity.
EXISTING CONDITION
PROJECT DESIGN DRAWINGS
Mission Hills Sanctuary Garden — Spanish Colonial Revival Reimagined
A Sanctuary Garden in Mission Hills, San Diego, designed in the spirit of Spanish Colonial Revival. This project unites front and backyard into a coherent vision, blending architecture, ecology, and cultural heritage.
“A garden sanctuary in Mission Hills, San Diego, designed as an evolutionary landscape system rooted in Spanish Colonial Revival heritage.”
A short film of LASD Studio’s Mission Hills Sanctuary Garden, reinterpreting the Spanish Colonial Revival style in San Diego. The design unites front and backyards into a coherent vision, blending historic architecture with Mediterranean planting and the studio’s philosophy of Designing Landscapes as Evolutionary Systems.
LASD Studio works across garden design, landscape architecture, urban design, and regional planning — rooted in San Diego and working internationally.
This Garden Sanctuary in Mission Hills, San Diego reinterprets the Spanish Colonial Revival style, connecting architecture and landscape into a unified vision.
From the earliest design discussions, we emphasized the importance of architectural gravity: the garden must feel as though it belongs to the style of the property. This approach establishes a coherent identity rooted in Spanish Colonial Revival, while leaving space for new elements to emerge over time.
The philosophy behind the project reflects our broader vision of Designing Landscapes as Evolutionary Systems — landscapes that honor tradition, embrace the present, and remain open to future growth and transformation.
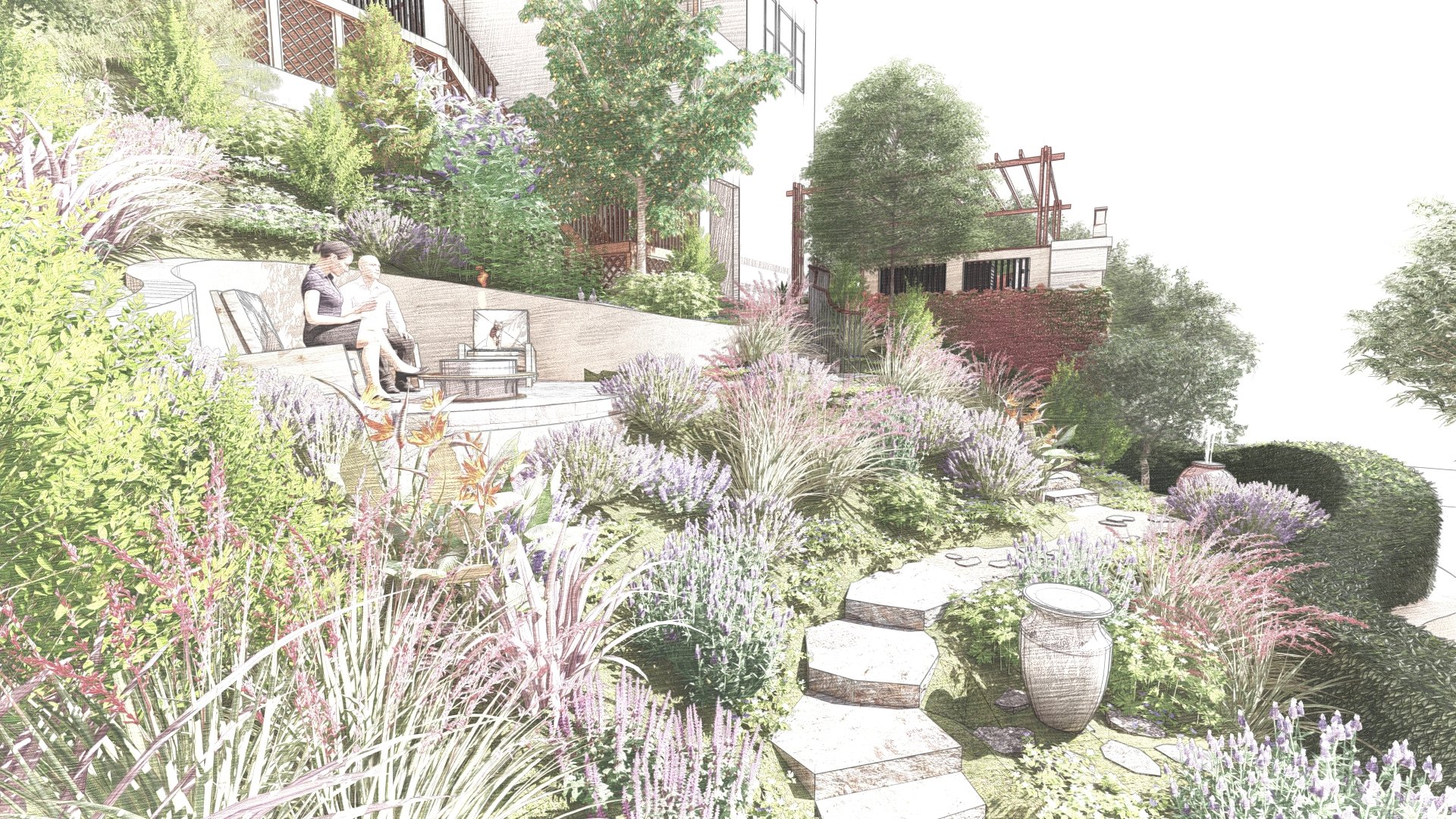
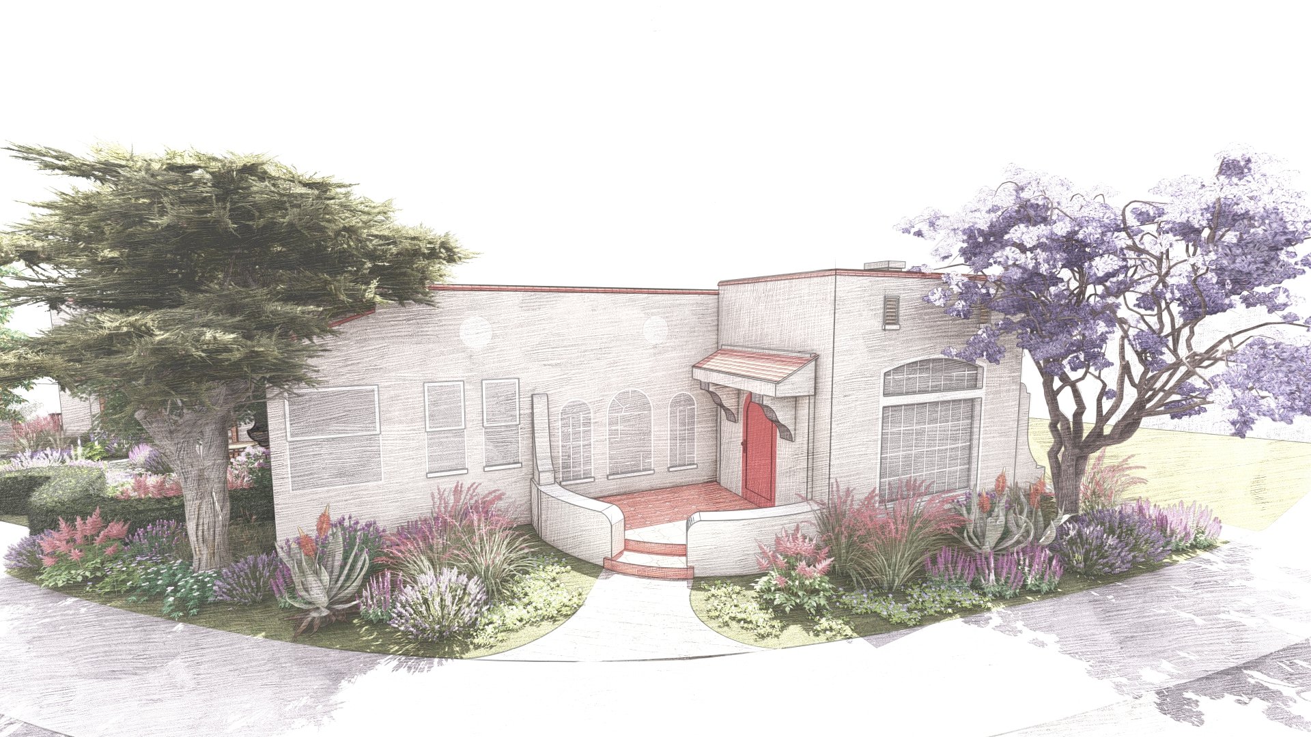
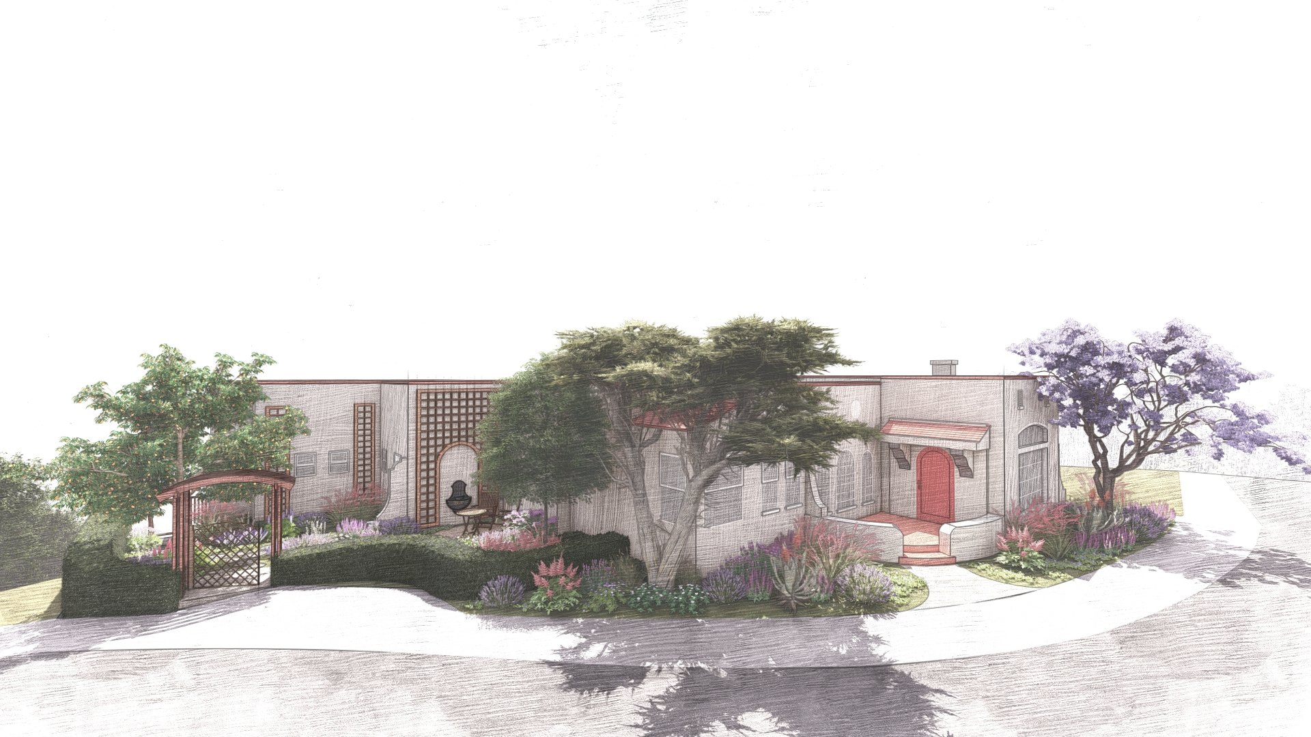
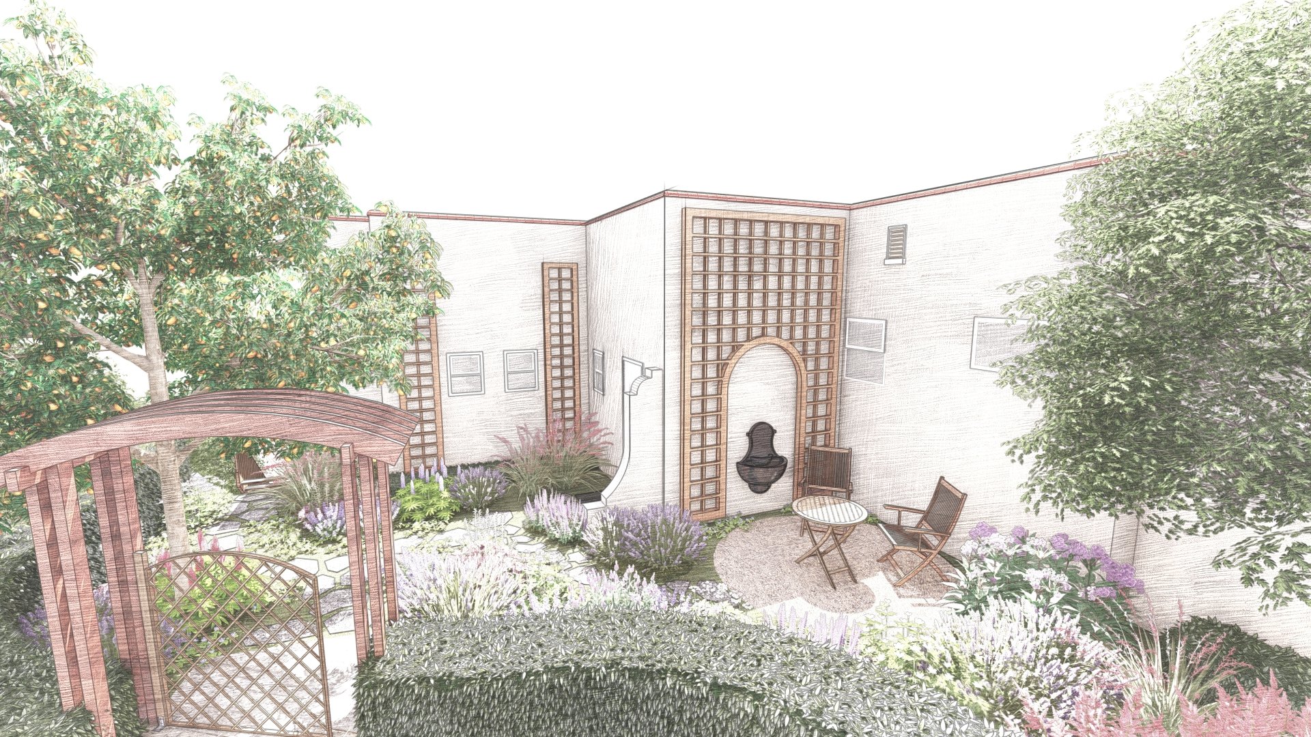
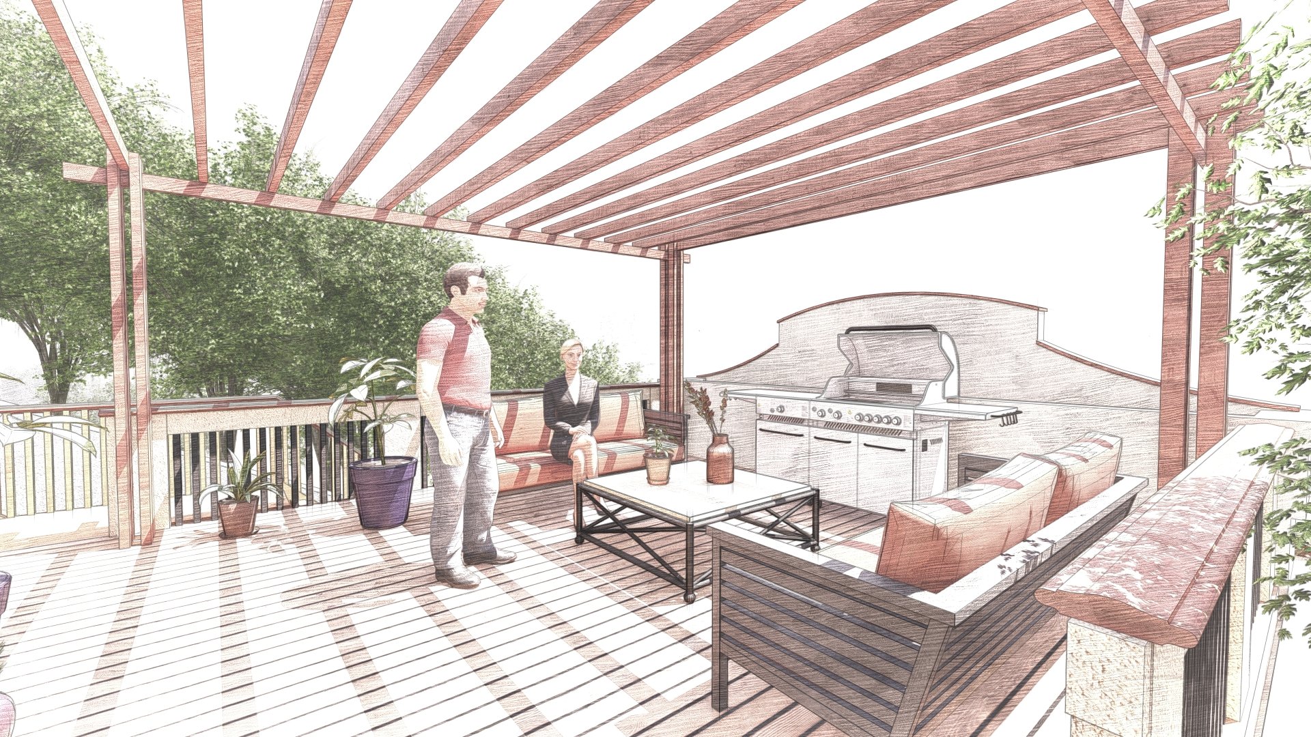
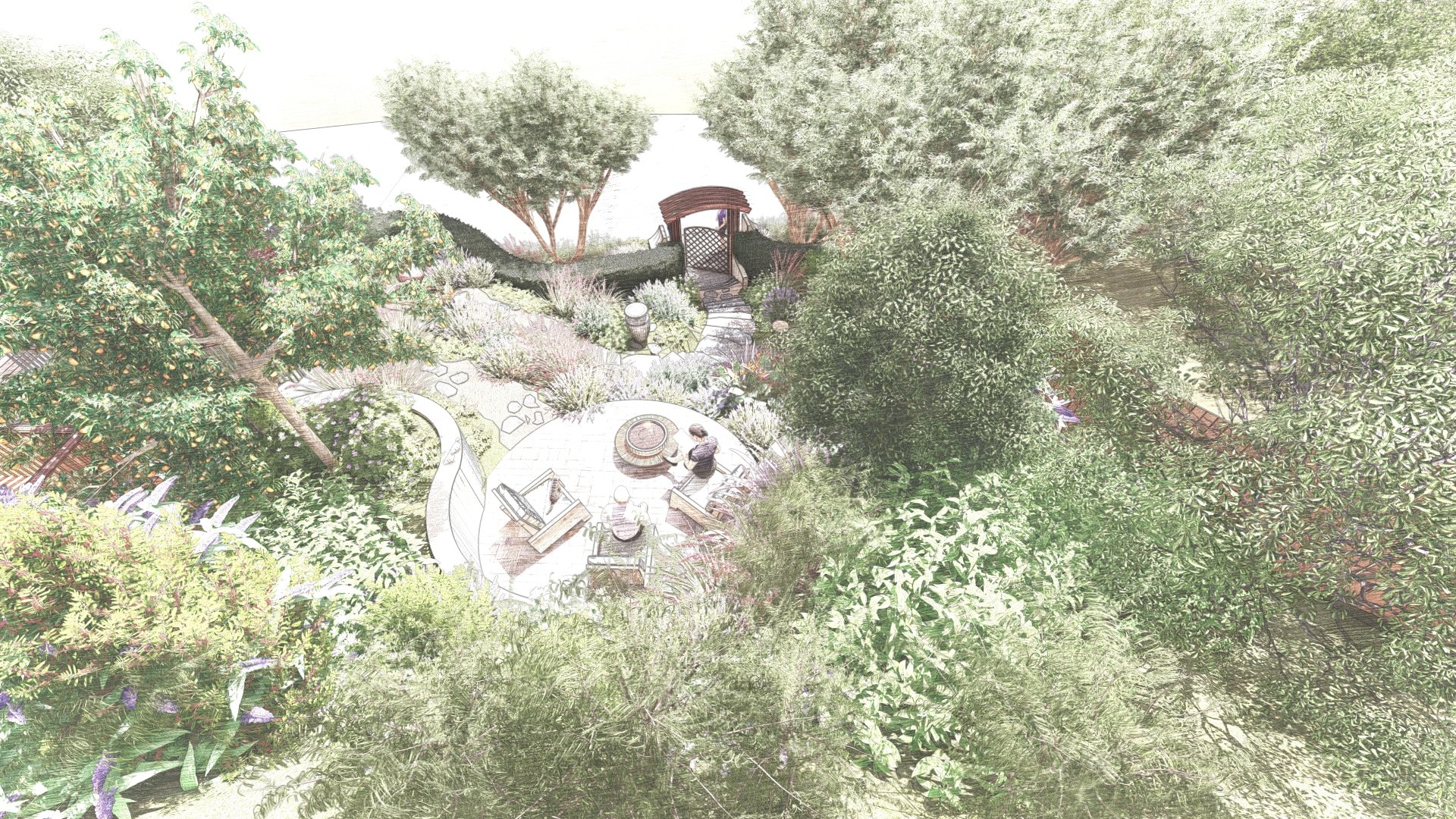
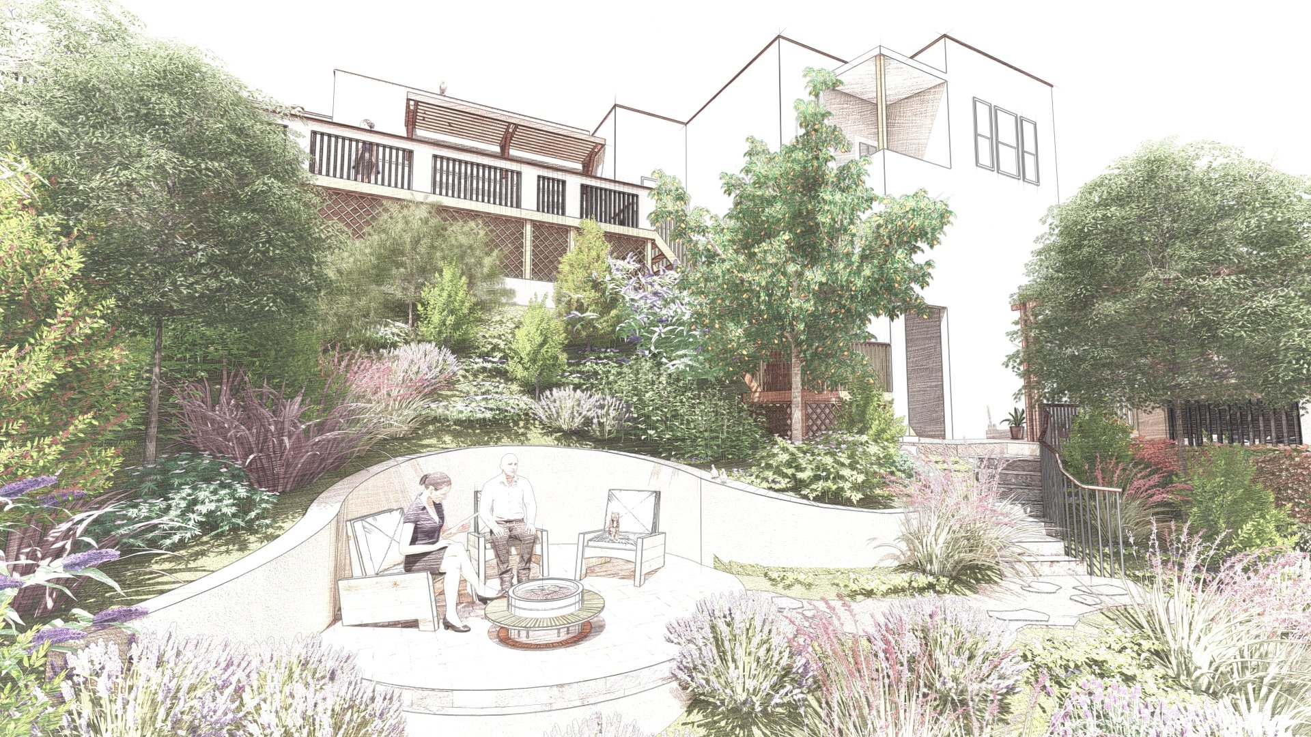
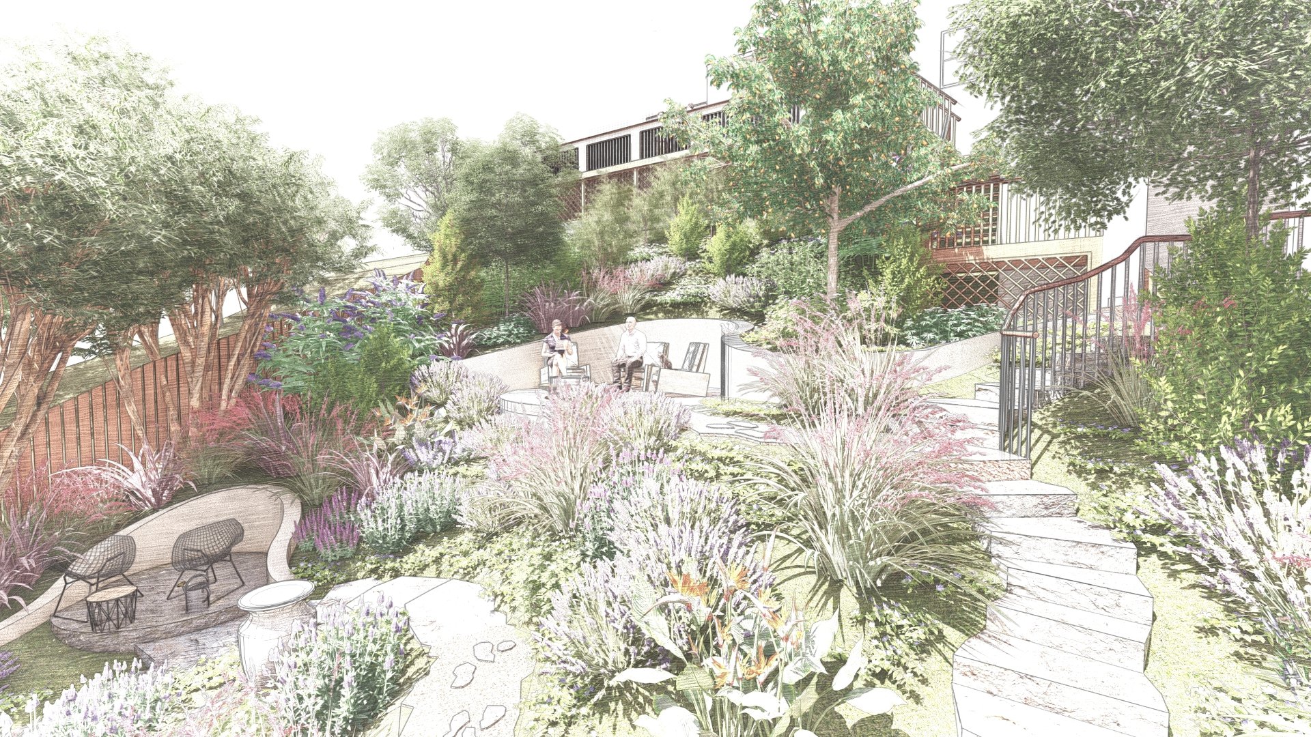
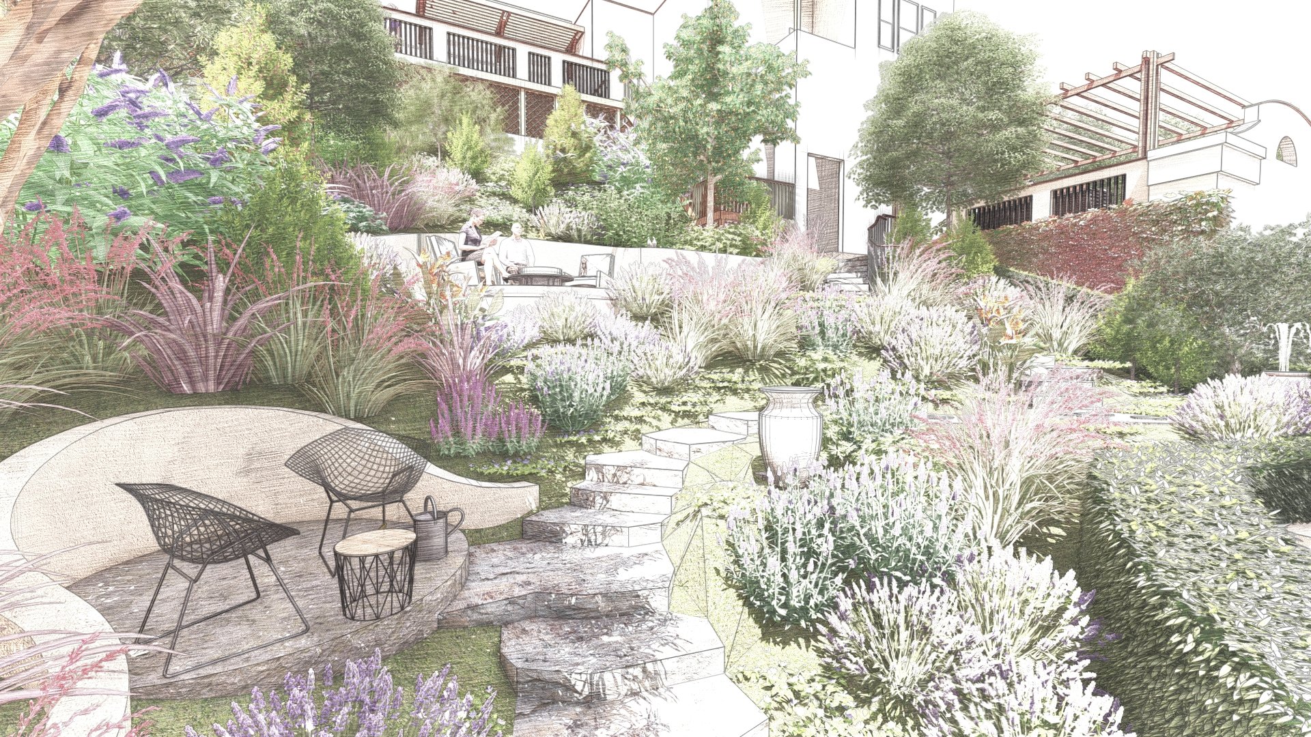
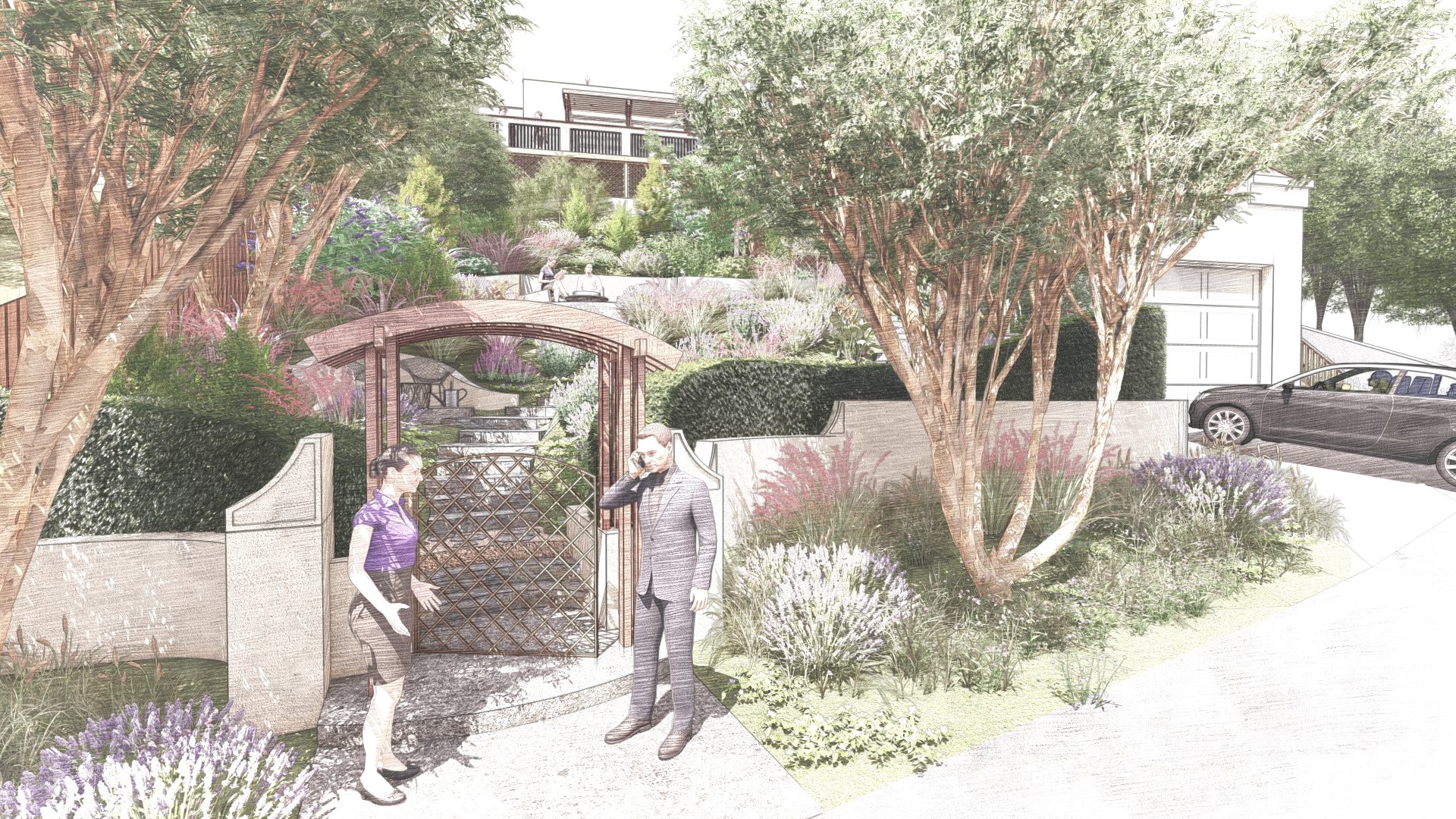
Design Philosophy
The project draws on the architectural gravity of Spanish Colonial Revival style. The garden becomes an extension of the house, uniting front and backyard in a coherent vision. While the front yard reflected the historic style, the backyard lacked it — our design bridges the gap, ensuring a seamless identity and space for future evolution.
Concept Vision
The design embraces structured order and fluid openness, inspired by revival-era courtyards and sanctuaries. It leaves space for new elements to emerge organically, aligning with our philosophy of Designing Landscapes as Evolutionary Systems.
Existing Condition
Before the redesign, the backyard was disconnected from the home’s style. The transformation began with unifying elements — walls, planting, and courtyards — into a holistic Spanish Revival sanctuary.
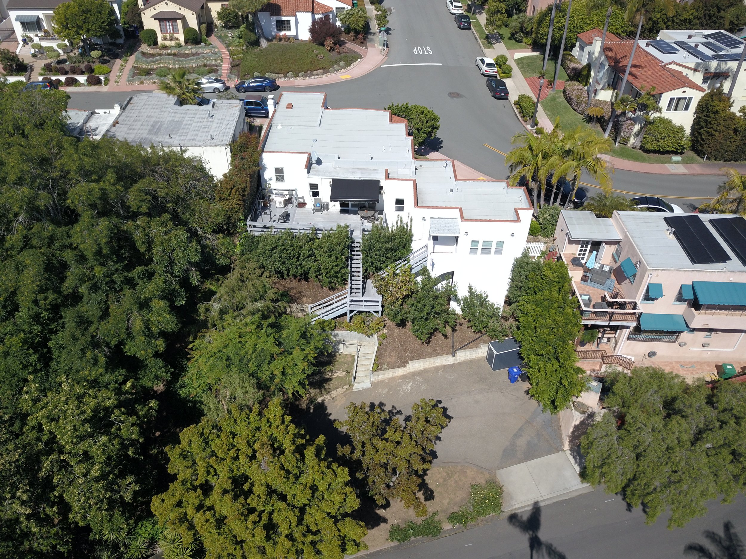
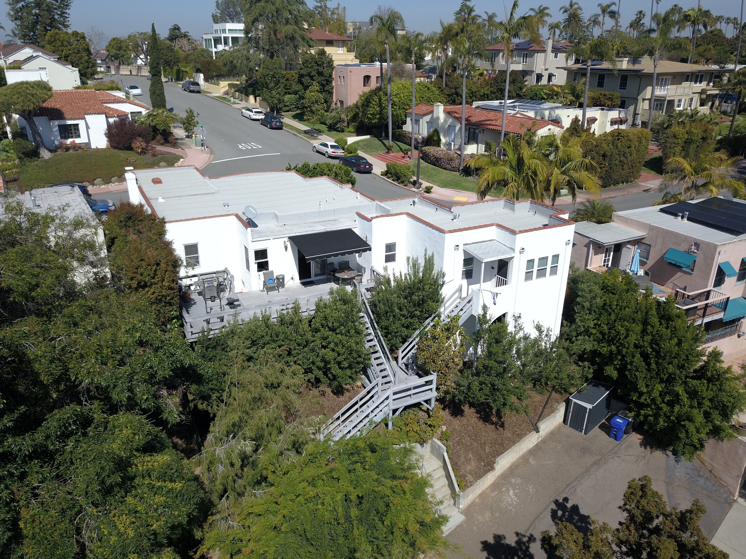
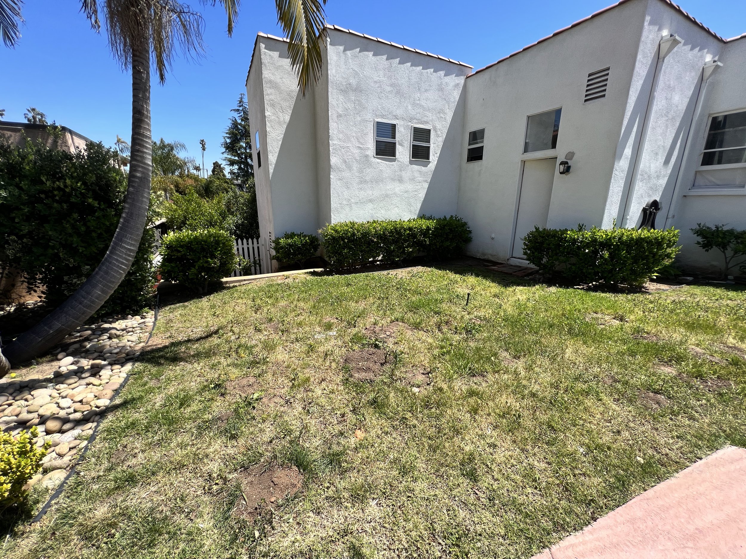
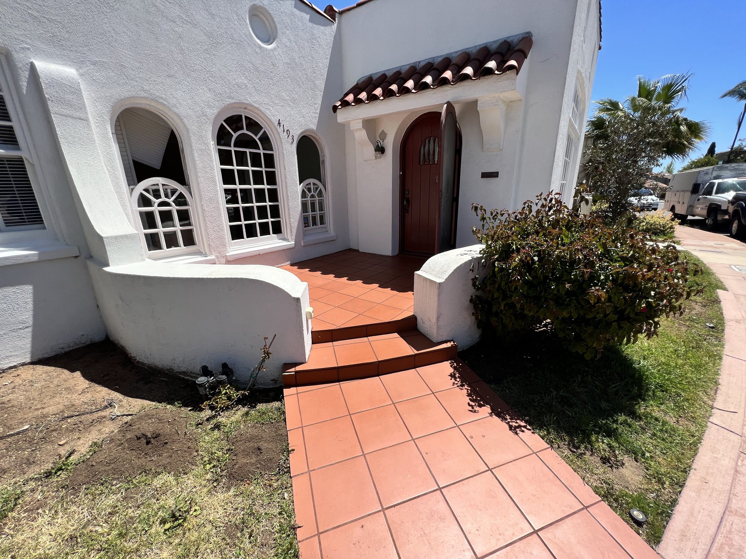
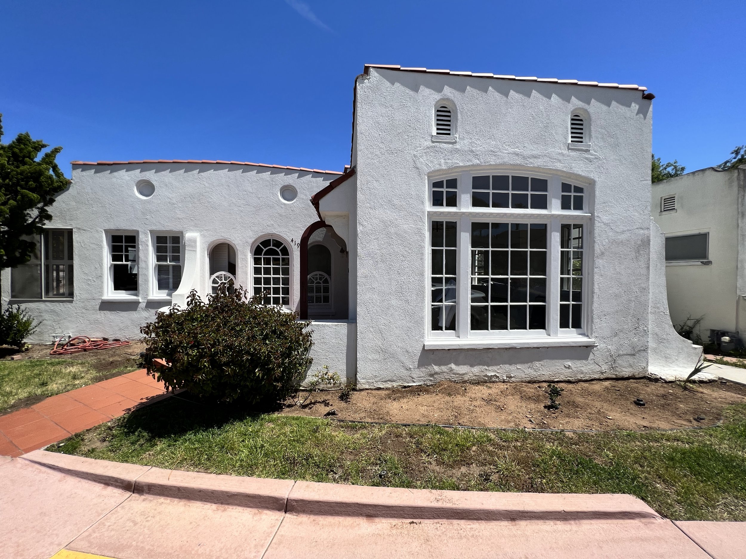
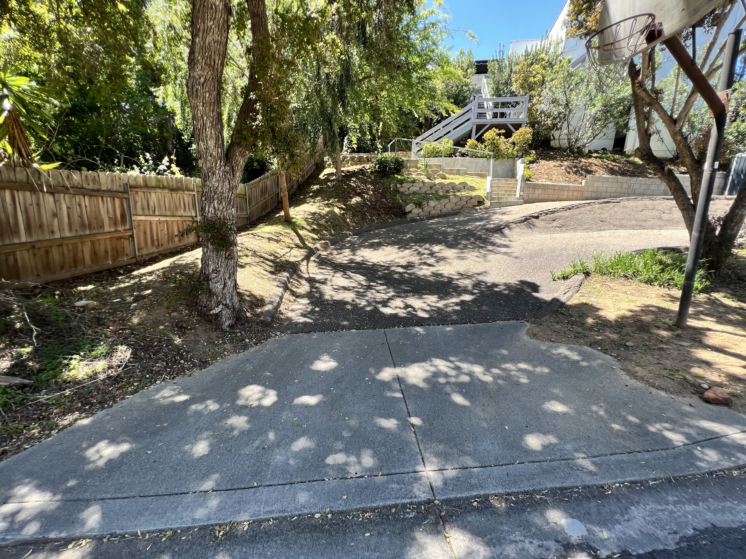
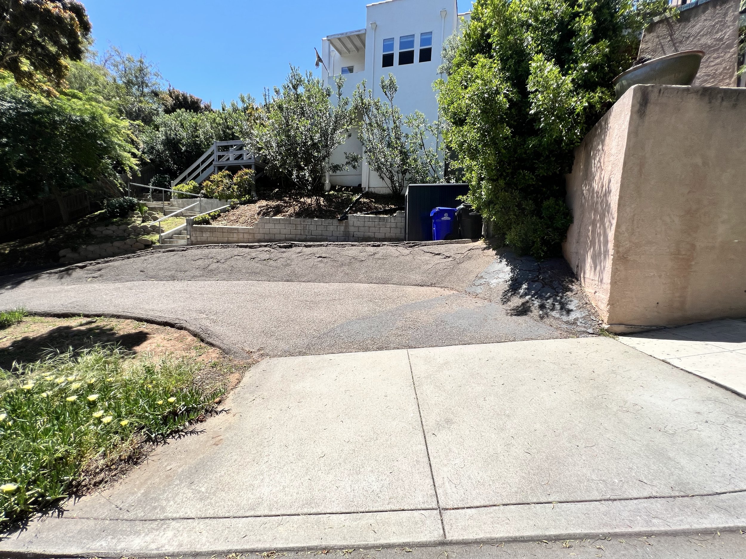
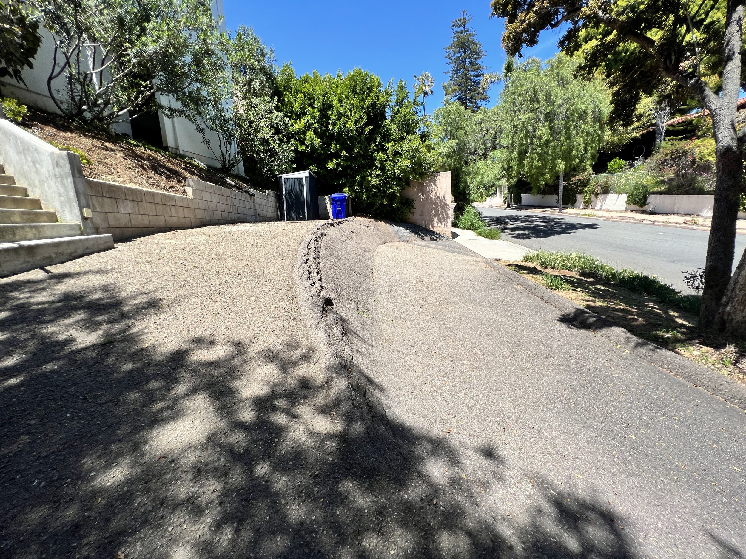
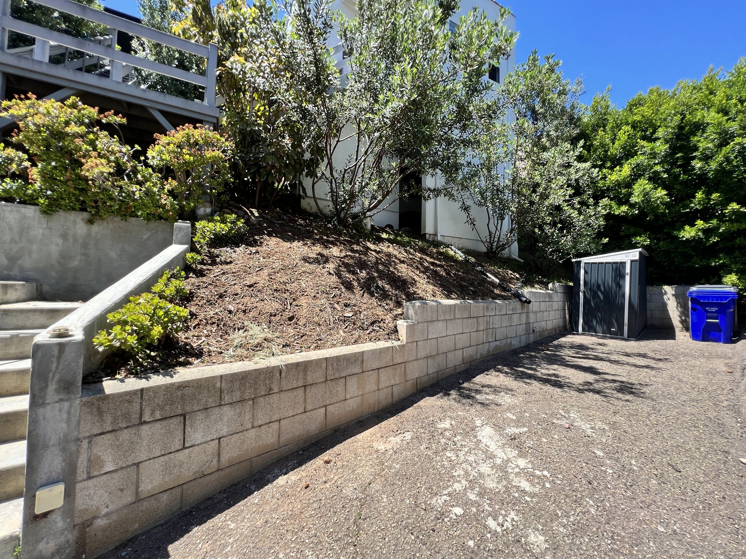
PROJECT DESIGN DRAWINGS
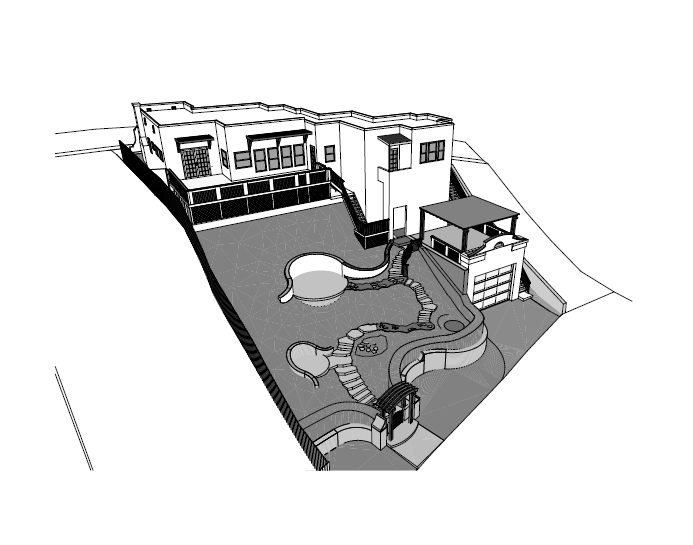
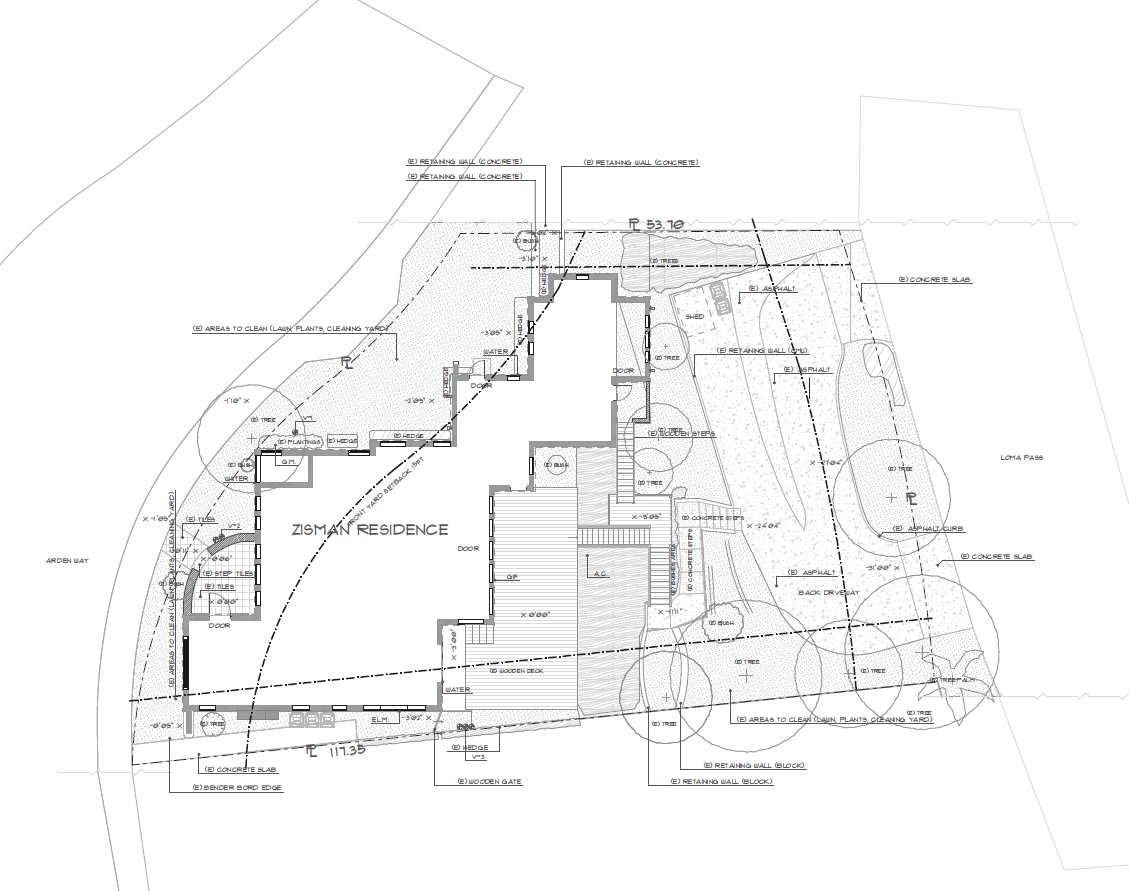
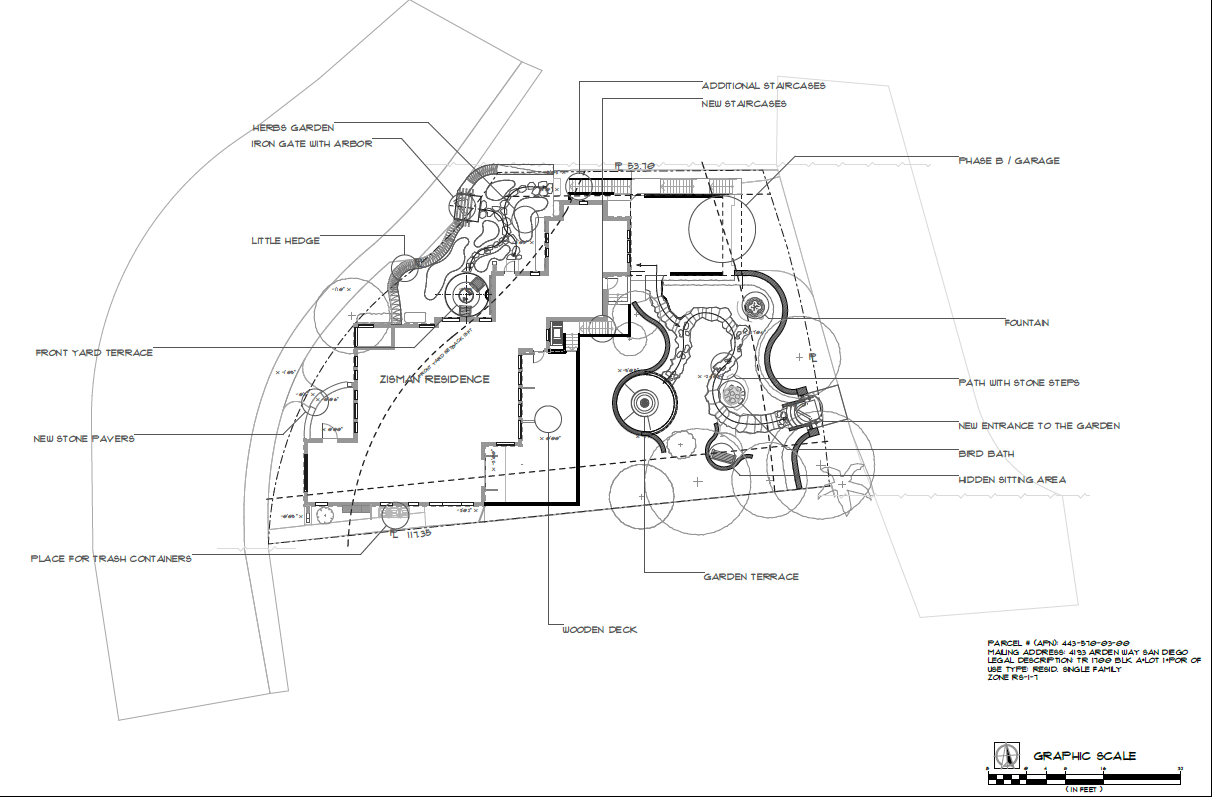
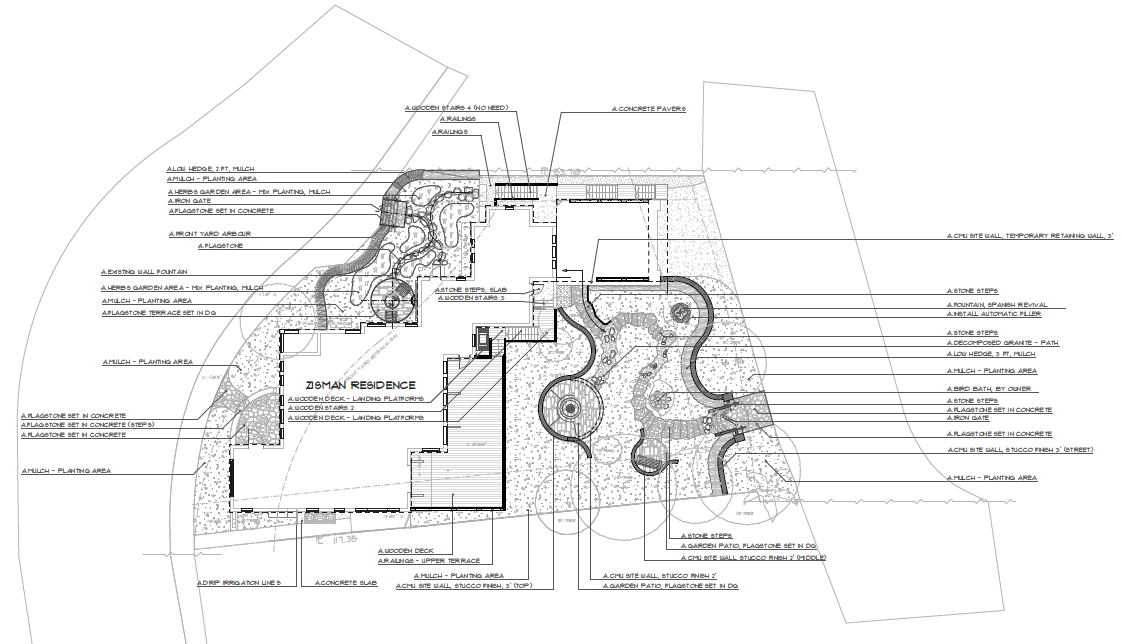
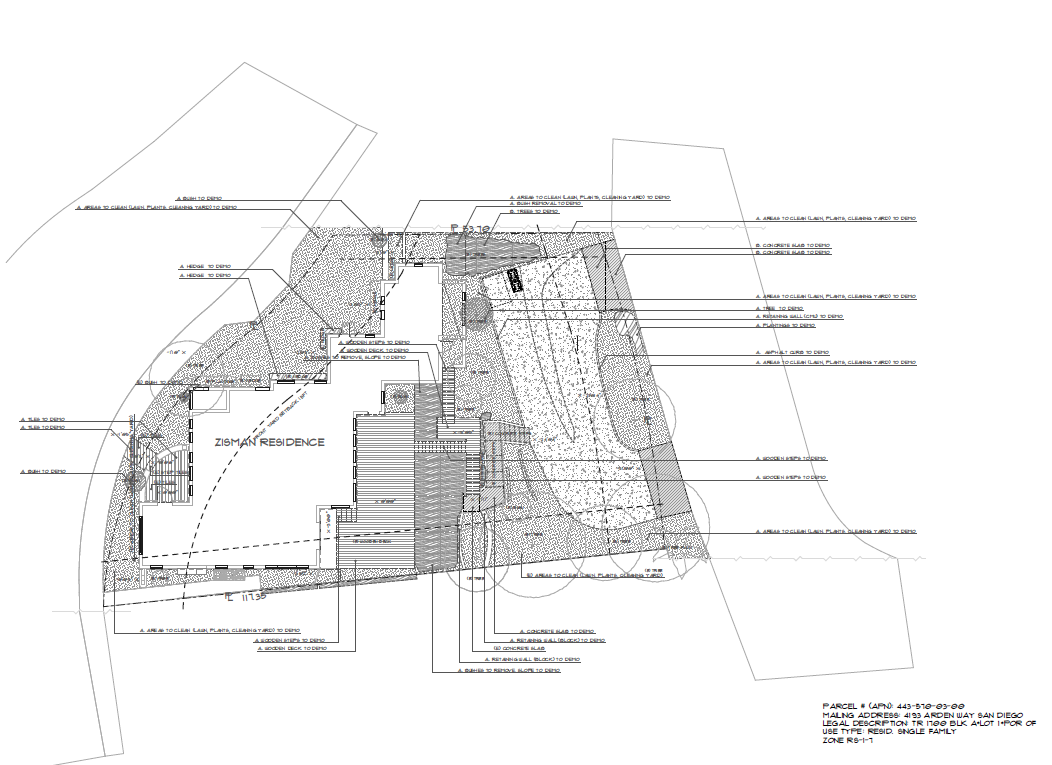
LASD Studio developed the concept with the vision of the garden as the heart and spirit of the property, rooted in the timeless elegance of the Spanish Colonial Revival style. The project is composed of three main zones: the welcoming front yard and entry sequence, a spacious deck for gatherings, and the intimate backyard Sanctuary Garden.
To enhance the gentle yet powerful aesthetic of the space, we introduced design elements characteristic of the style: wavy hedges, trellises, water features, patios, and arbors. Each element carries both functional and symbolic weight — creating rhythm, shade, and a sense of timeless beauty. In the backyard, a curved pathway system was designed to follow an organic flow of energy, guiding movement through the Sanctuary Garden and reinforcing the essence of harmony, reflection, and connection to nature.
Capistrano HOA Urban Scape – San Diego, California
The Capistrano HOA Urban Scape in San Diego transforms streetscapes with bold planting and unified design. A purple Coprosma hedge frames diverse garden rooms, creating elegance, cohesion, and an enhanced neighborhood identity.
The Capistrano HOA Urban Scape is an example of how a single unifying design element can transform a community. By introducing Coprosma repens ‘Pacific Sunset’ hedges, LASD Studio created a bold yet elegant framework that ties the entire site together while leaving room for diversity and layered experiences.
Video presentation of LASD Studio’s Capistrano HOA Urban Scape in San Diego, featuring the bold use of Coprosma repens ‘Pacific Sunset’ hedges, redefined streetscapes, and ecological planting design that enhances community identity and urban biodiversity.
Design Philosophy
Urban landscapes are more than visual settings — they are shared ecosystems. Our approach focused on enhancing daily life for residents while addressing larger ecological needs. The hedge becomes both a design spine and ecological corridor, creating pockets of space where planting diversity can thrive.
Perspective view of the Capistrano HOA urban scape project featuring California native planting, shaded benches, and sustainable pathways integrated into the residential building frontage.
Key Features
Unifying Hedge Design
A continuous purple hedge acts as the backbone, framing the community and creating a recognizable identity.
Diverse Planting Pockets
Spaces within the framework allow for seasonal variation, native planting, and microhabitats that attract pollinators and wildlife.
Streetscape Redefined
Pathways, edges, and circulation are softened, reducing heat island effect and enhancing comfort for residents.
Community Identity
The project creates a shared aesthetic that strengthens pride and connection among residents.
Ecological Impact
Beyond aesthetics, the design supports urban biodiversity, soil restoration, and water efficiency. By reducing hardscape and increasing green mass, the project contributes to cleaner air, cooler streets, and healthier ecosystems in San Diego’s urban fabric.
PROJECT DRAWINGS & DOCUMENTATION
Concept plan for the Capistrano HOA landscape renovation in San Diego showing coherent design elements, waiting areas, service paths, and sustainable plantings for community use.
Detailed planting and hardscape plan for the Capistrano HOA urban scape project with decomposed granite paths, retaining walls, hedge planting areas, and drought-tolerant design.
HOA Landscape Renovation for Vibrant Community - San Diego, California.
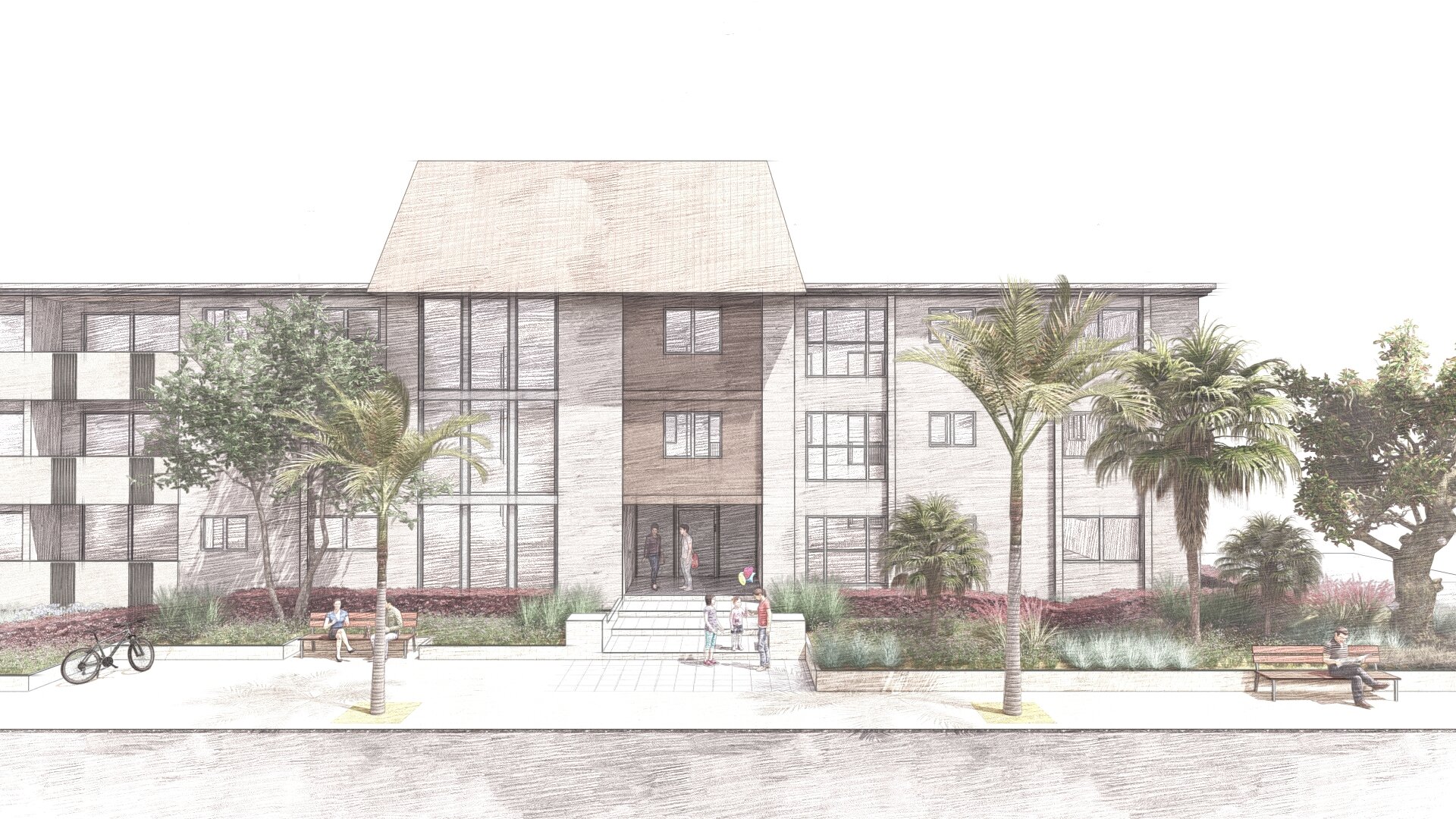




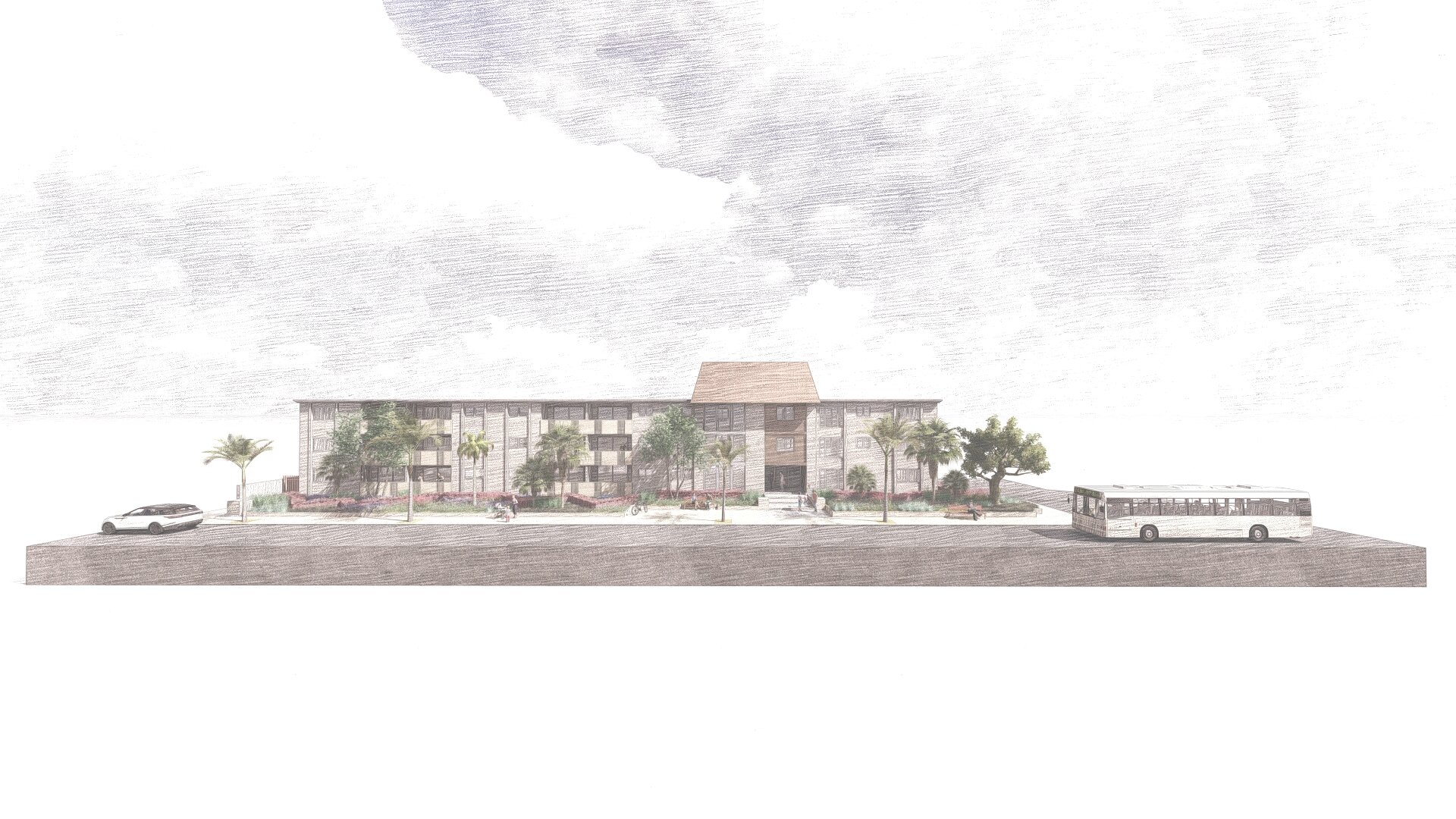
Client Reflection
“We never really thought of red hedge. Such a simple and strong element creates a huge difference for the appearance and aesthetic of the building. Thank you for your effort in this design.”
- Capistrano board HOA
French Garden – La Mesa, California
A French-inspired garden in La Mesa, California, blending classical and contemporary design. With soft, drought-tolerant planting, outdoor rooms, and ecological features, the landscape enhances biodiversity and timeless beauty.
“A Contemporary Reimagining of Classical French Garden Traditions”
This private estate in La Mesa transforms the elegance of French garden traditions into a modern living landscape. Clean architectural lines are balanced with lush planting, ecological sensitivity, and carefully composed “garden rooms” inspired by Renaissance, Baroque, and contemporary influences. The design enhances biodiversity, supports pollinators, and manages stormwater naturally, while creating refined outdoor spaces for dining, leisure, and family life. By merging history with innovation, this French Garden exemplifies LASD Studio’s vision: landscapes as living works of art that evolve in harmony with nature.
French Garden La Mesa – LASD Studio landscape architecture project video showcasing a modern interpretation of classical French garden design with symmetrical layouts, outdoor rooms, ecological planting, and elegant living spaces in Southern California.
This project reimagines the elegance of classical French gardens for modern California living. Symmetry, geometry, and refined details set the tone, while ecological planting ensures the garden evolves as a living, sustainable system.
While architecture, style and atmosphere of the space are important, we also considering enhancing of wildlife, biodiversity, solving stormwater issues, and reaching a new standards for social, economical and environmental sustainability.
Structured Outdoor Living
The garden is organized into distinct outdoor “rooms,” framed by hedges and pathways. These spaces support family gatherings, dining, and leisure, while maintaining the sense of order that defines French garden design.
Planting for Elegance and Ecology
Formal structure is softened with pollinator-friendly planting, seasonal flowers, and Mediterranean species well-adapted to Southern California’s climate. This ensures year-round beauty, reduced water use, and a thriving habitat for biodiversity.
Water, Shade, and Comfort
Fountains, shaded seating areas, and tree canopies create a comfortable microclimate. These features honor French garden traditions while adapting them to La Mesa’s sun-filled environment.
A Garden That Evolves with Time
More than a static design, this landscape is intended to grow, adapt, and evolve. As plants mature, pathways settle, and wildlife finds refuge, the garden becomes a cultural landscape — blending history, family life, and ecological intelligence.
Baroque Garden Design in Hillcrest, San Diego
A Baroque-inspired garden in Hillcrest, San Diego. Designed with symmetry, geometric parterres, and sculpted greenery, this project revives the grandeur of European tradition while adapting to California’s climate and lifestyle.
“A Timeless Symphony of Geometry, Ornament, and Elegance”
Baroque Garden design in Hillcrest, San Diego
The Baroque Garden in Hillcrest, San Diego, reinterprets one of Europe’s most iconic landscape traditions for a modern private residence. Inspired by 17th-century Baroque gardens, this design showcases dramatic geometry, strong axial views, and ornamental detail — all while being adapted to Southern California’s climate and lifestyle.
Video walkthrough of a Baroque-inspired garden in Hillcrest, San Diego, showcasing parterres, symmetry, clipped hedges, fountains, and ornamental design adapted to Southern California living.
Baroque gardens were intended to illustrate the mastery of man over nature in a well structured composition to support architecture of the estate.
Please visit out
Series of Styles and Epochs of Art that Influenced Landscape Architecture and Garden Design.
Section #4 - The Spectacle of Renaissance & Baroque Gardens
Central to the design is the orchestration of space through symmetry, parterres, and focal points, creating a theatrical garden experience where every path and vista is carefully choreographed. Sculptural plantings, clipped hedges, and decorative paving set the stage, while water features and garden ornaments add layers of refinement.
Beyond its architectural beauty, the garden has been carefully planned with sustainable planting selections that honor the spirit of Baroque grandeur while ensuring year-round vibrancy in San Diego’s environment. This fusion of heritage and innovation results in a living work of art — a private sanctuary that reflects both cultural richness and modern luxury living.



