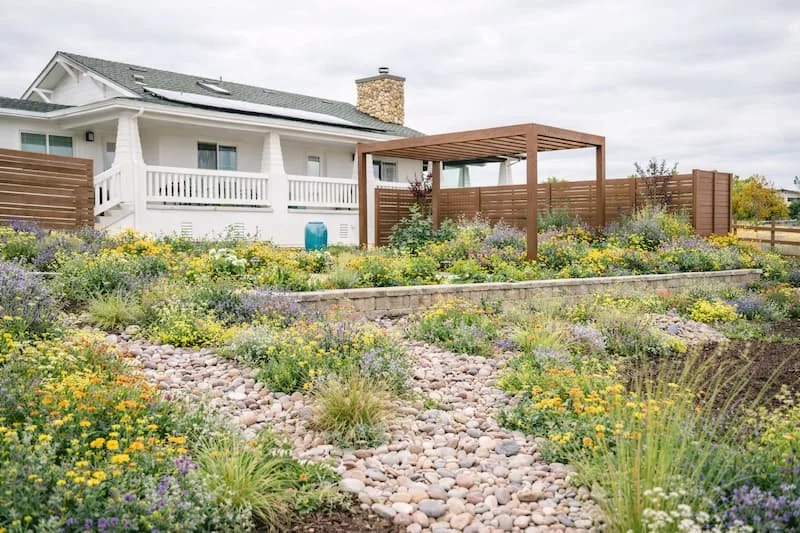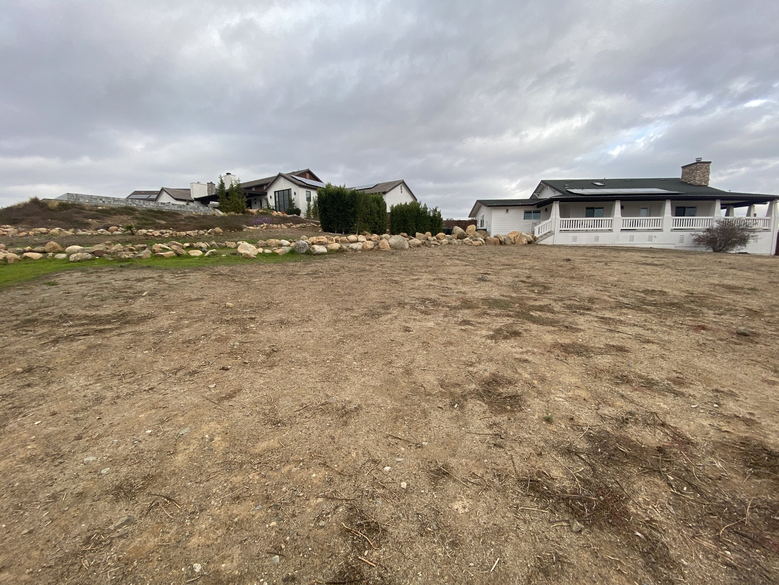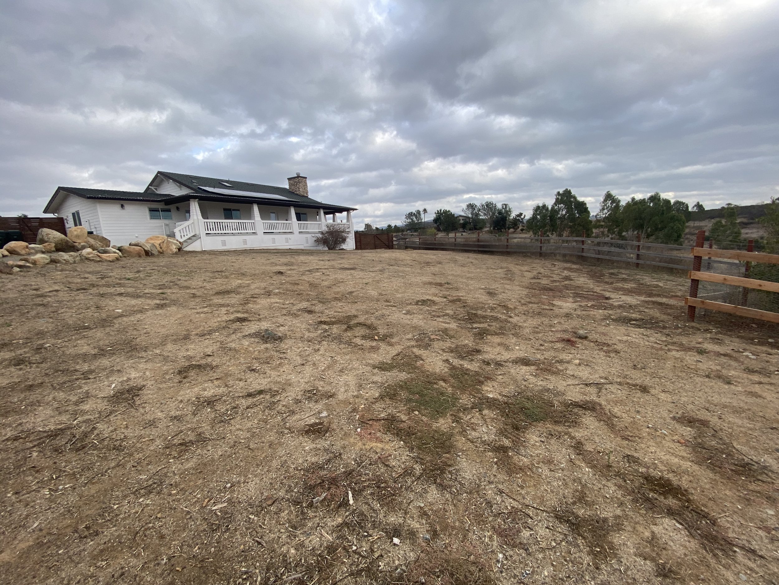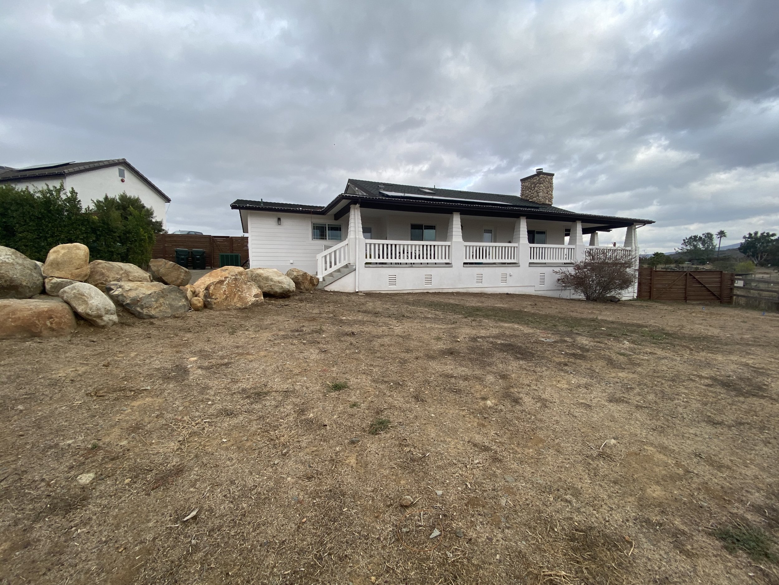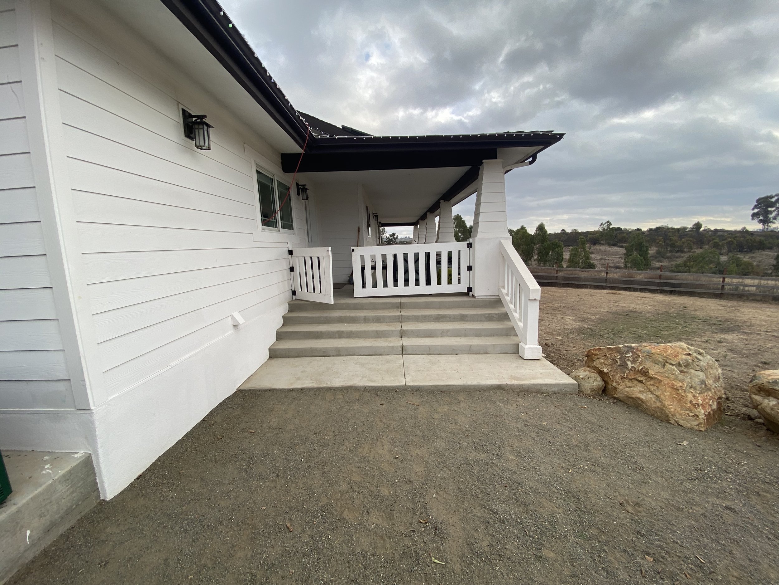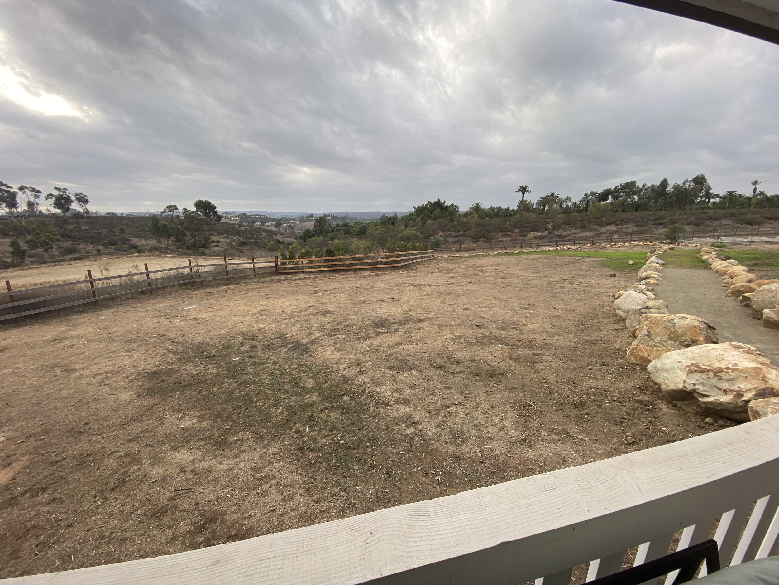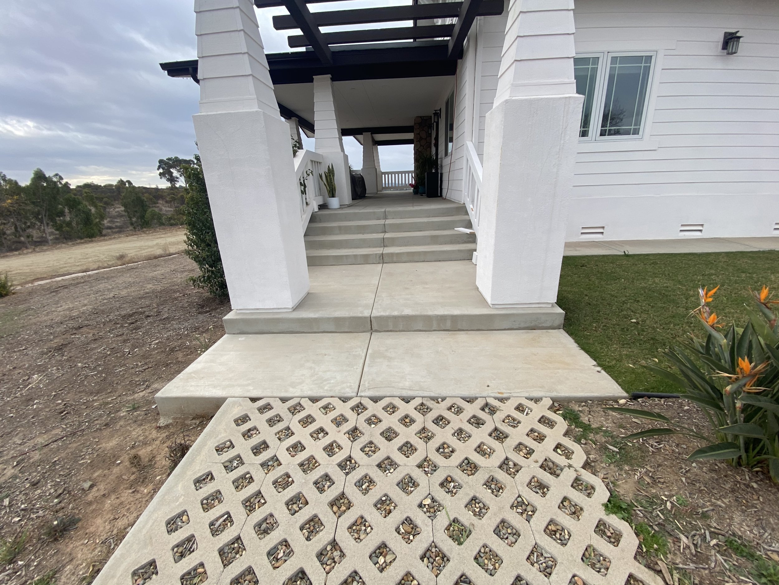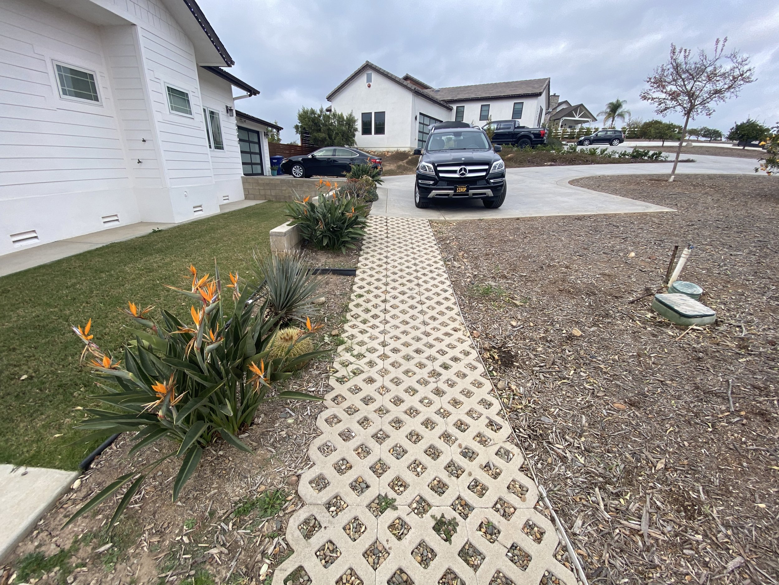Wedding Garden Design — Red Hawk Ridge, Alpine, San Diego County
A wedding ceremony garden in Alpine, San Diego, blending contemporary design with Craftsman traditions. Designed as a living sanctuary for celebration, it combines timeless architecture, native planting, and open views at Red Hawk Ridge.
“A private estate transformed into a ceremonial landscape, blending California’s rugged beauty with timeless elegance for weddings and gatherings.”
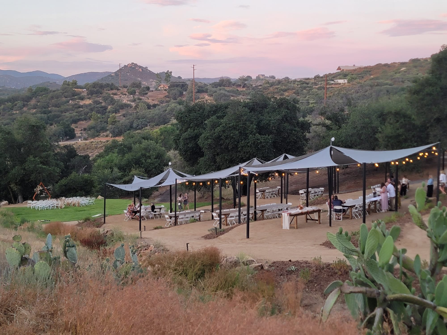
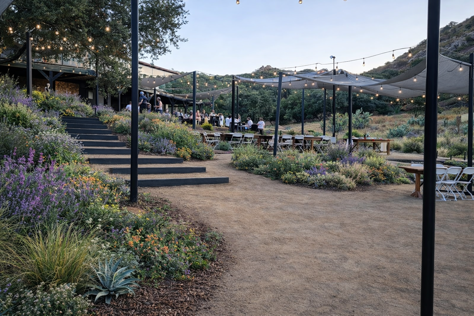
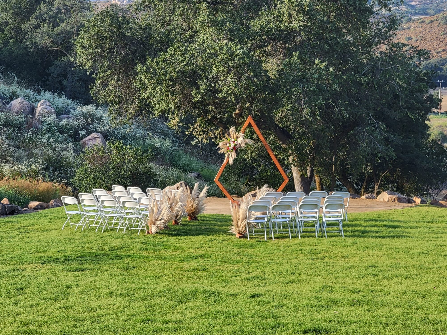
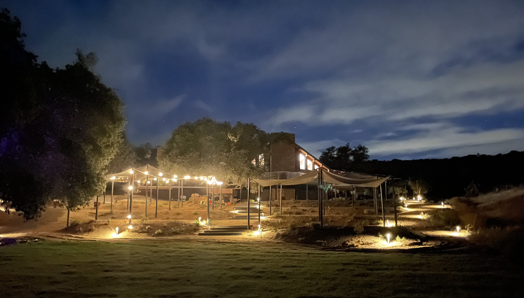
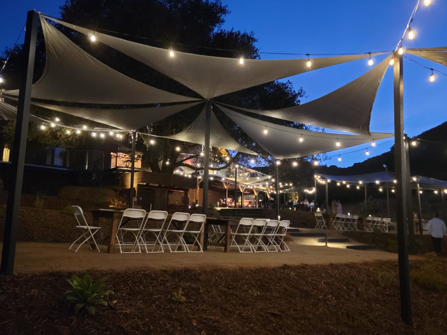
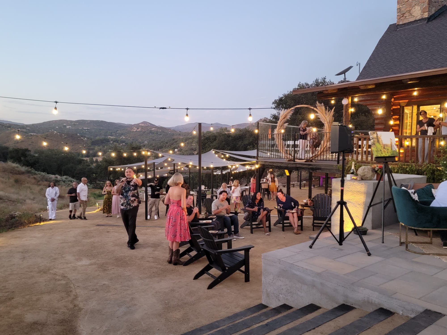
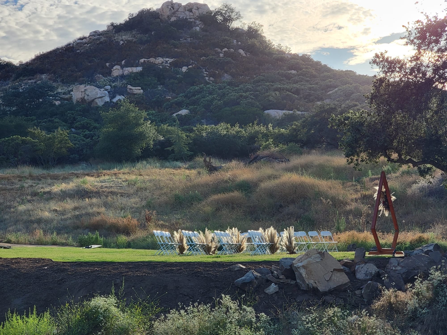
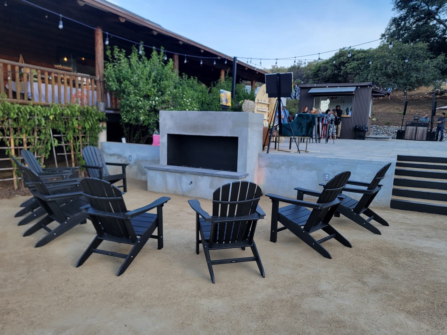
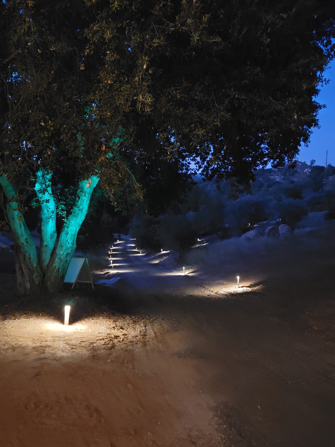
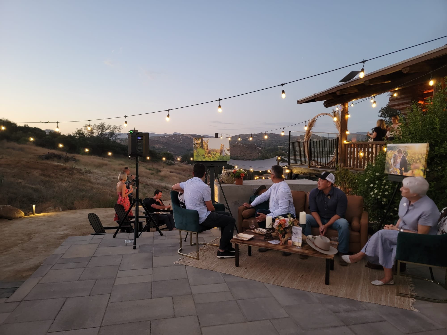
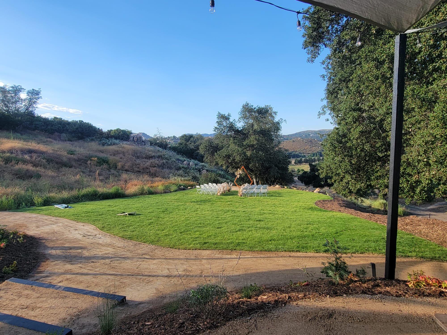
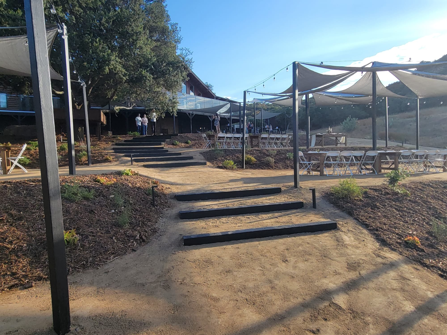
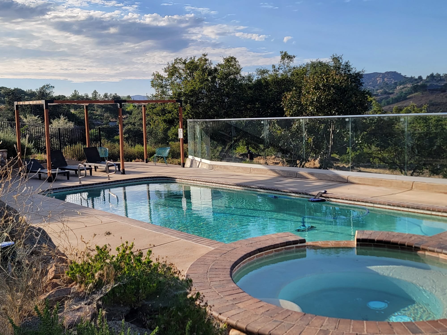
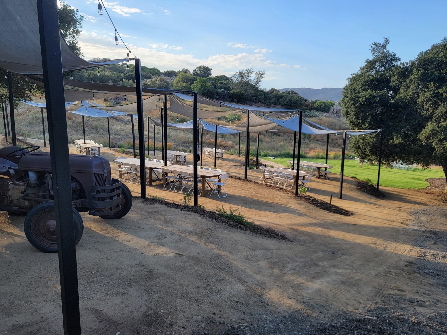
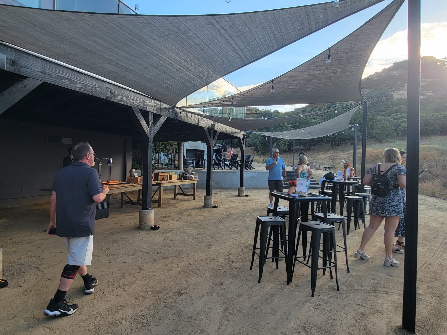
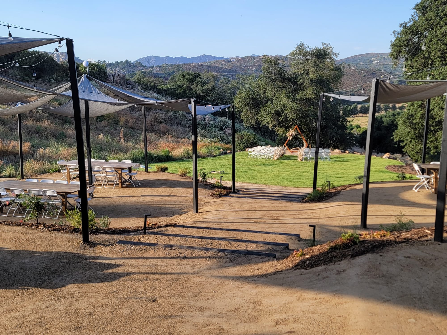
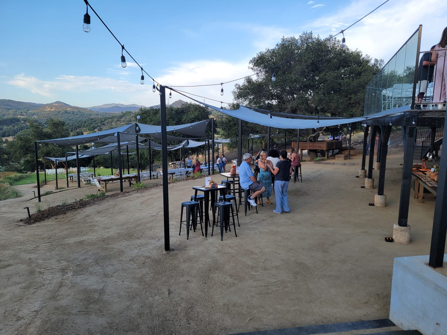
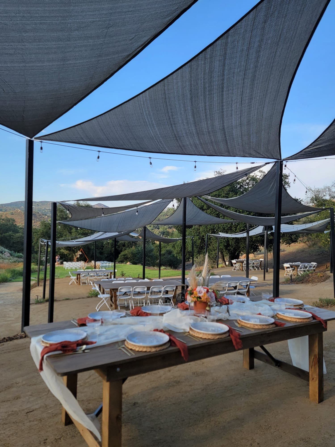
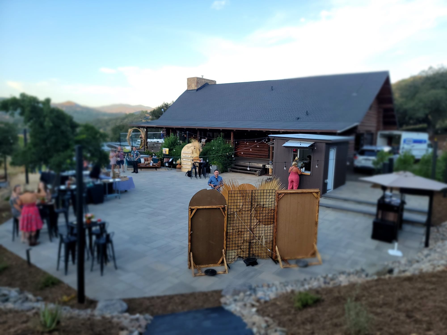
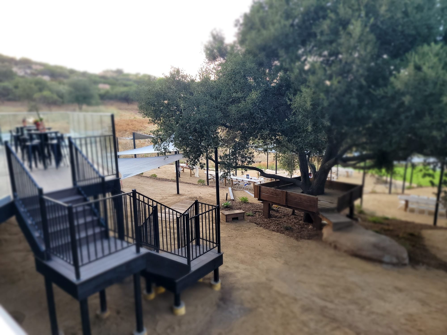
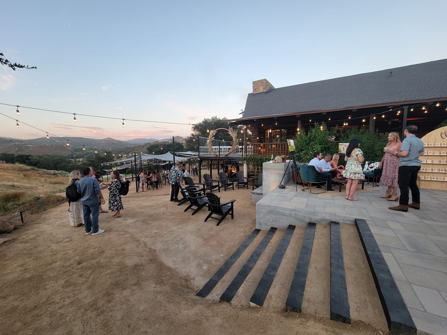
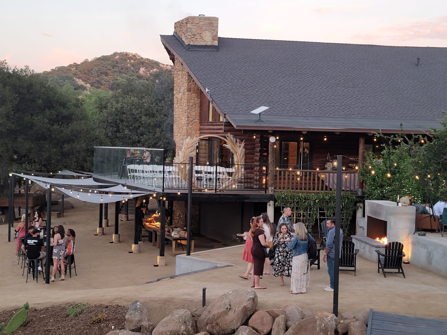
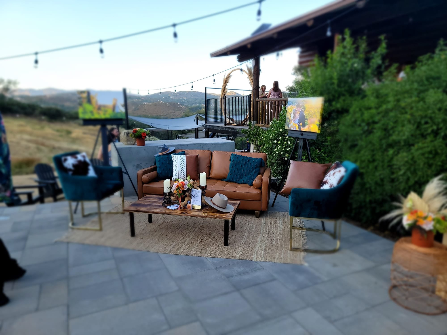
3D VIDEO CONCEPTUAL PRESENTATION
A short 3D film of LASD Studio’s landscape architectural design: Wedding Garden at Red Hawk Ridge in Alpine, a private estate transformed into a ceremonial and reception landscape. Featuring a wide ceremonial lawn, reception terraces, Mediterranean planting, and evening lighting, the garden offers a timeless setting for weddings and celebrations against the backdrop of San Diego’s mountains.
3D VISUALIZATION OF PROPOSED VENUE DESIGN
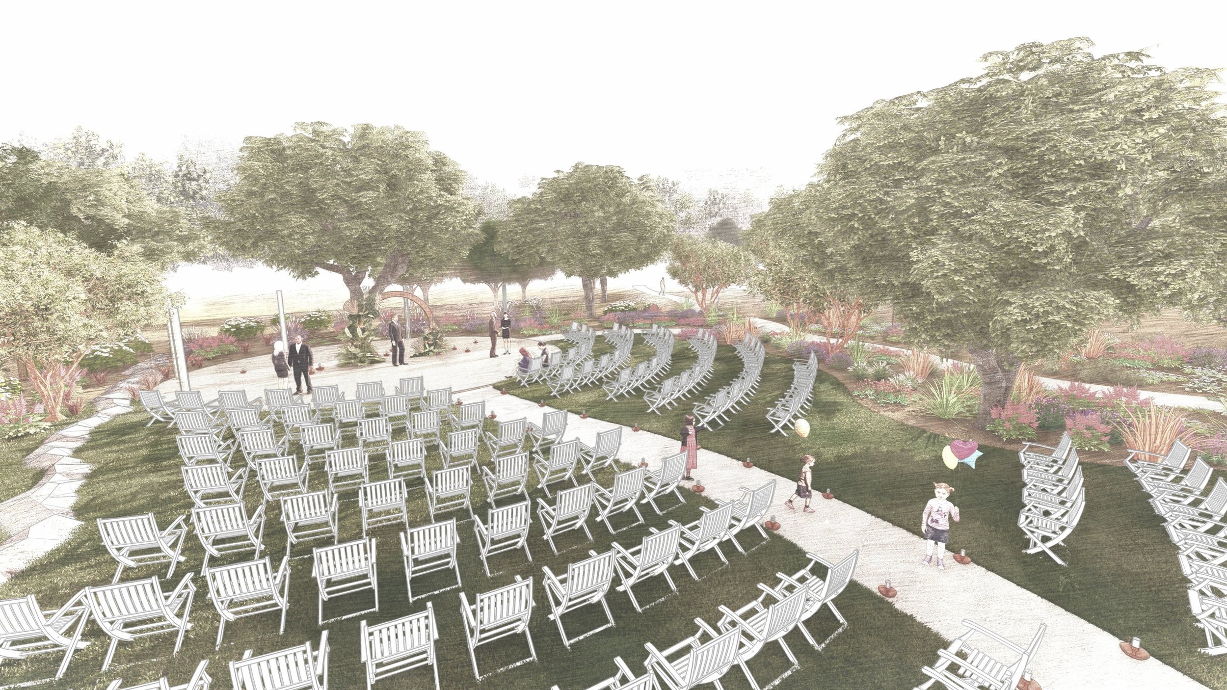
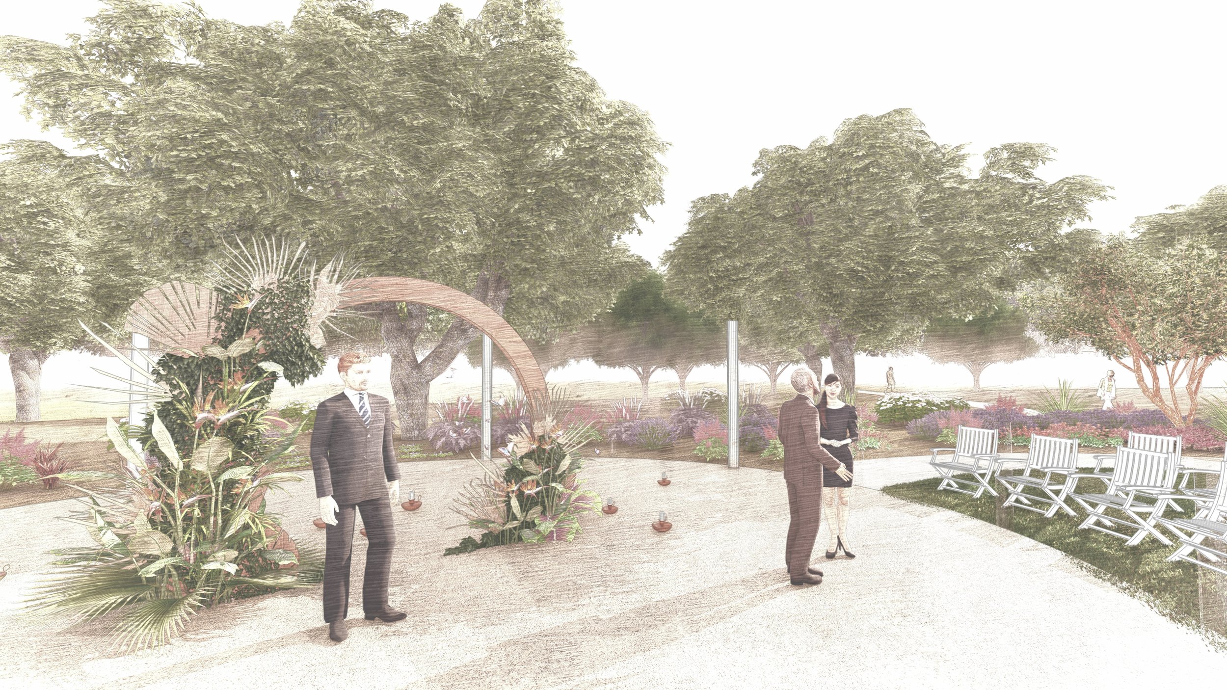
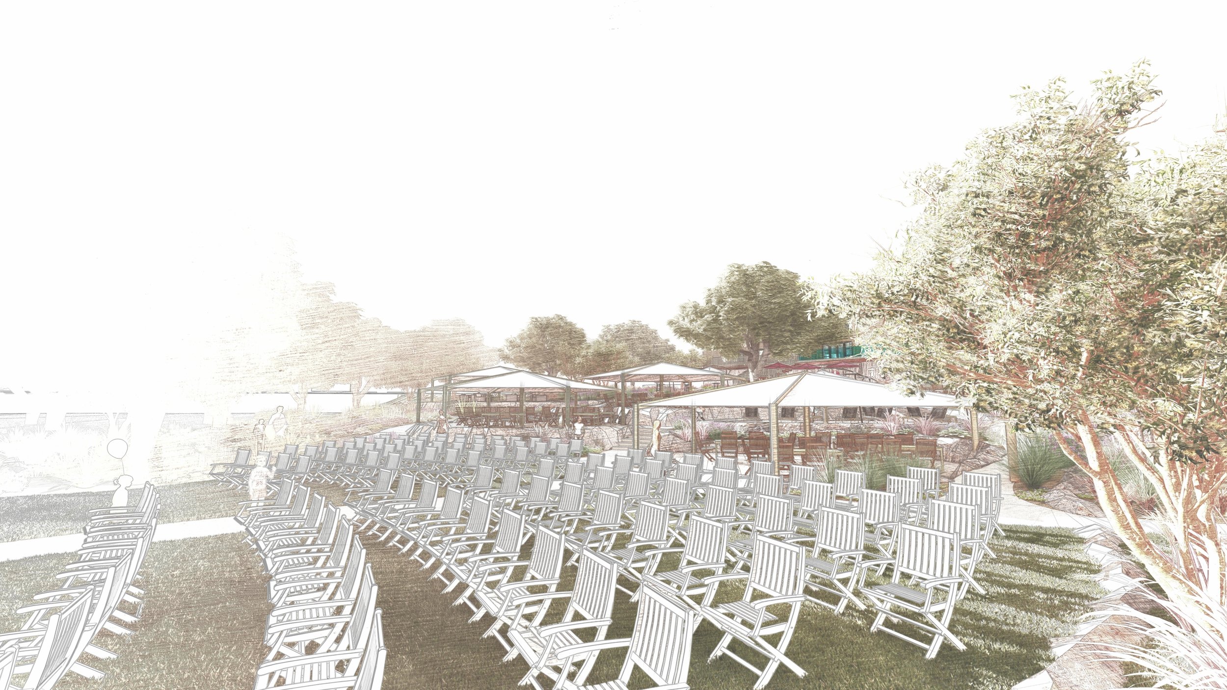
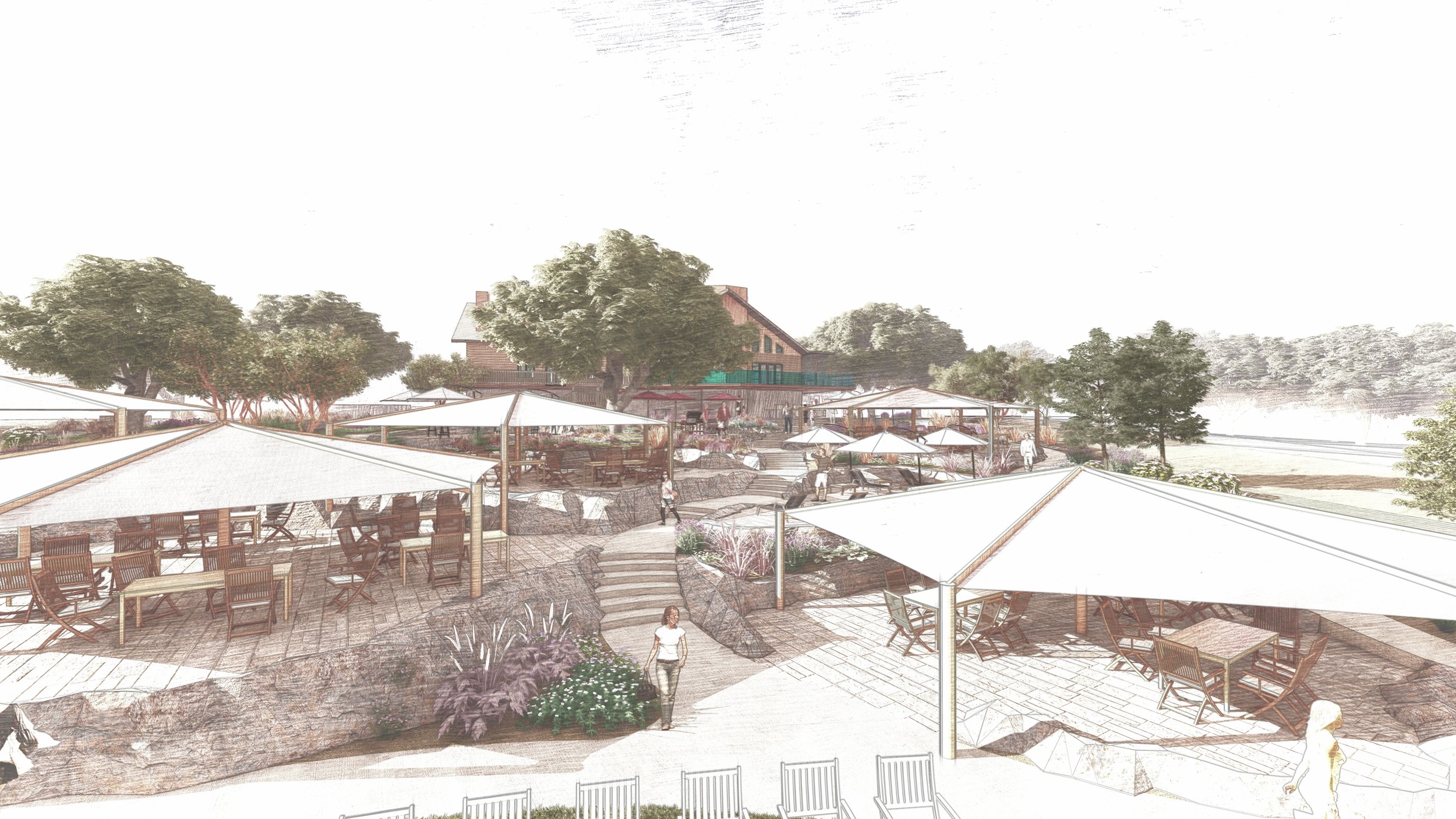
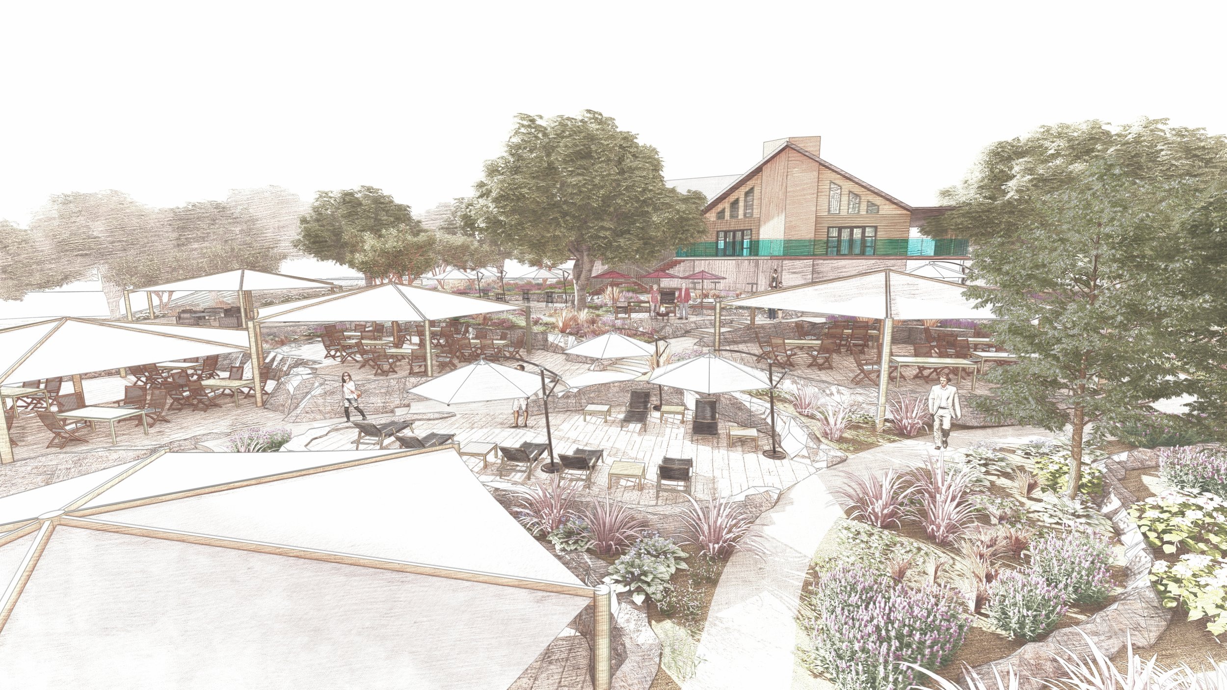
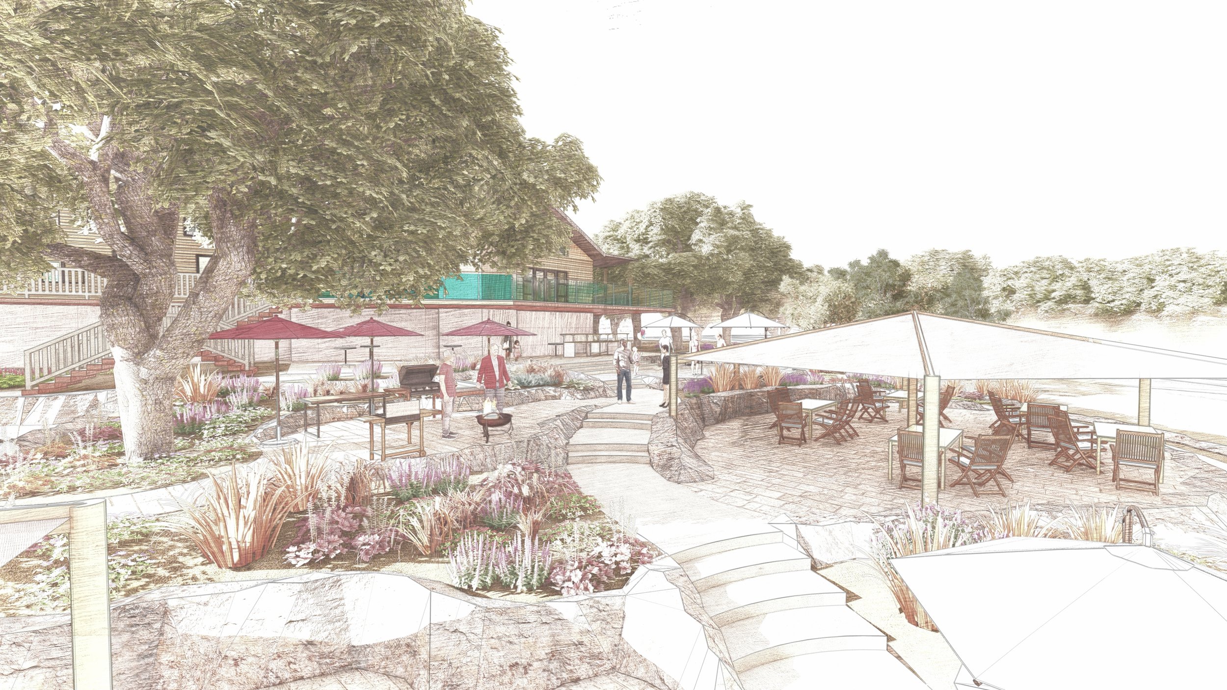
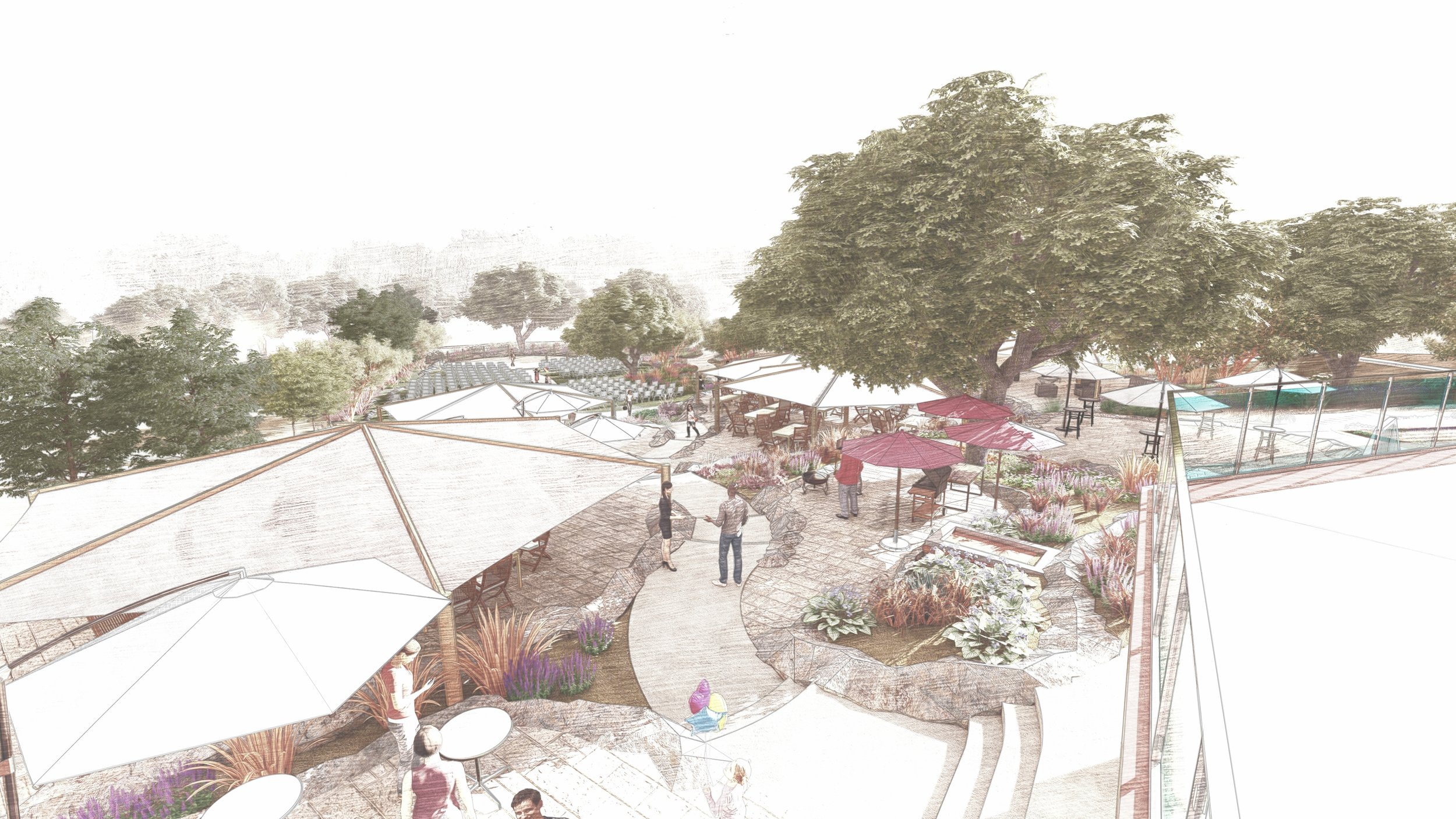
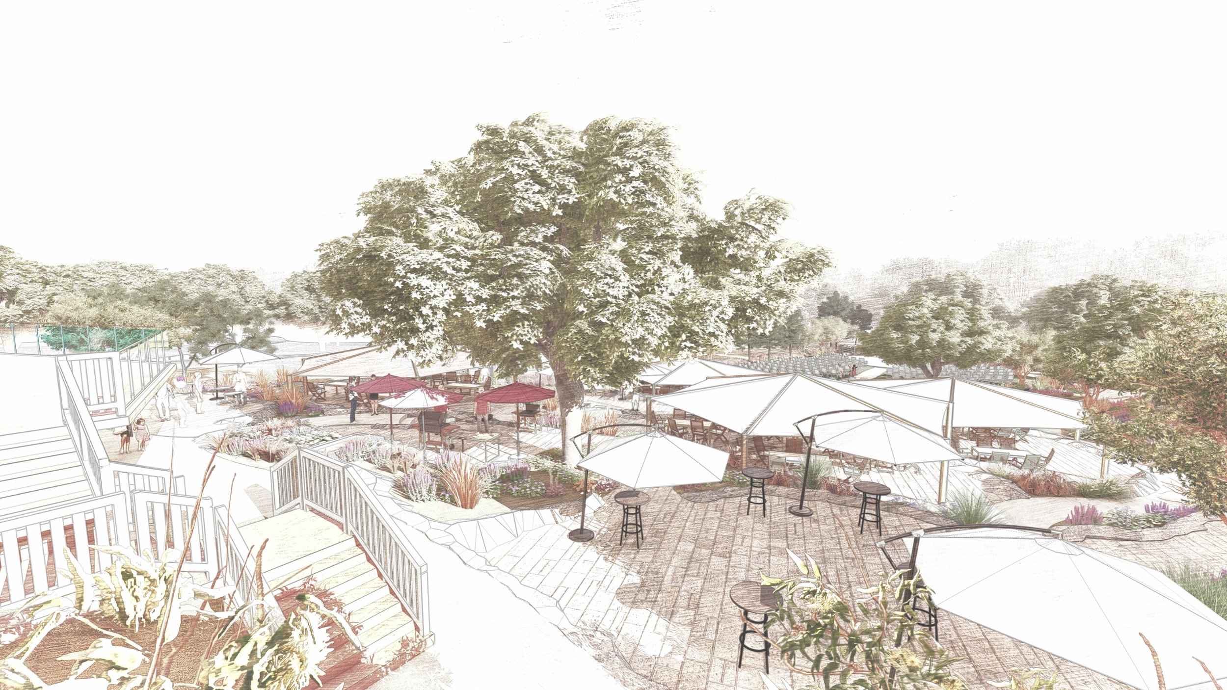
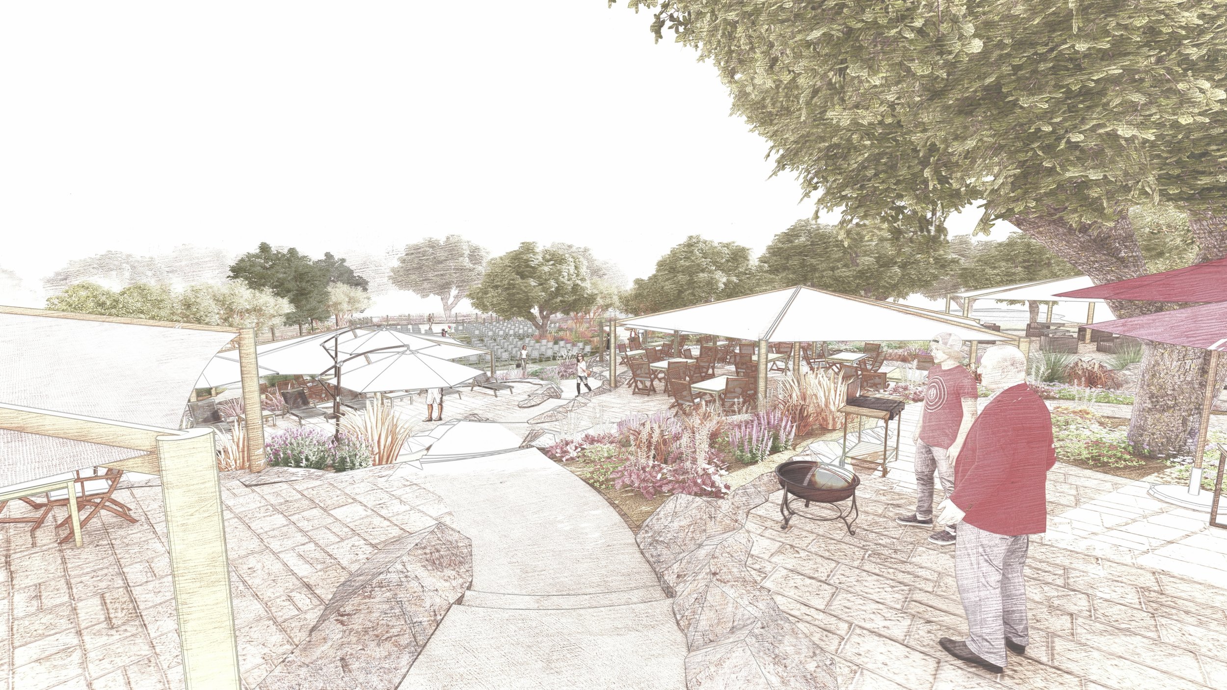
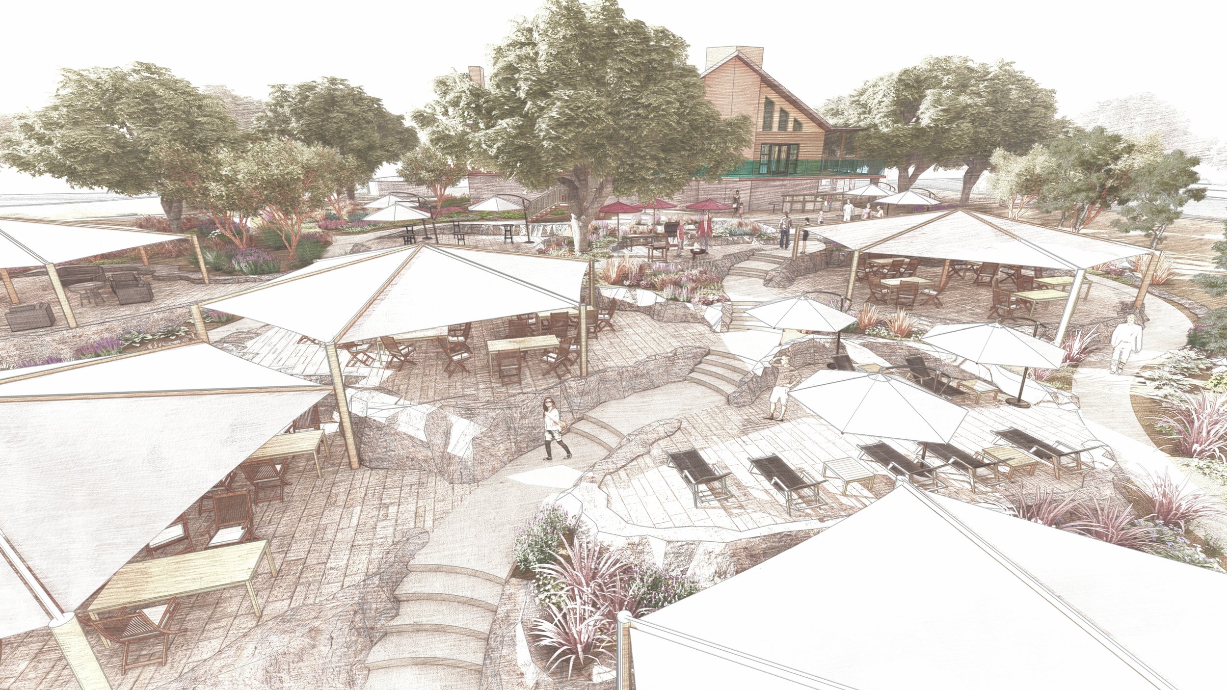
Design Concept
The garden was envisioned as a celebratory landscape — a place where architecture, planting, and open space frame life’s most important moments.
Ceremonial Lawn
A wide, enclosed green framed with shrubs and trees creates a stage for weddings and events, offering views of the surrounding mountains.
Reception Terraces
Generous terraces provide flexible areas for dining, dancing, and gathering, designed to accommodate both intimate and large celebrations.
Planting Palette
Native California plants mix with Mediterranean perennials and roses, ensuring year-round beauty, fragrance, and resilience.
Evening Ambience
Subtle lighting transforms the garden into a romantic night setting, with illuminated pathways, trees, and terraces creating a magical experience.
EXISTING LANDSCAPE CONDITION
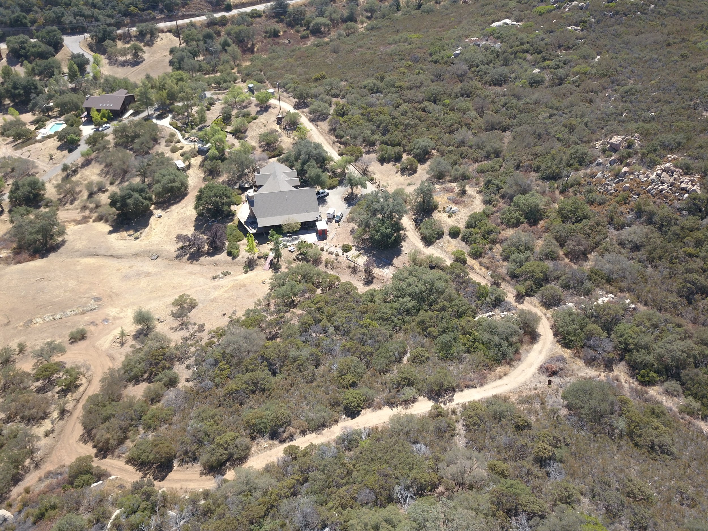
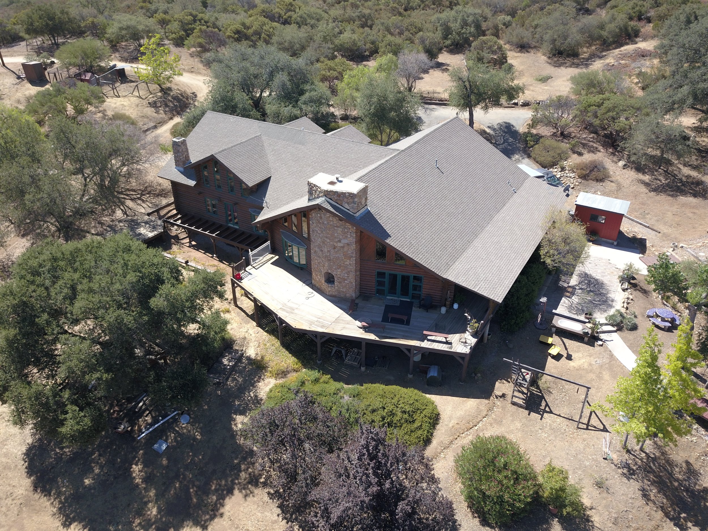

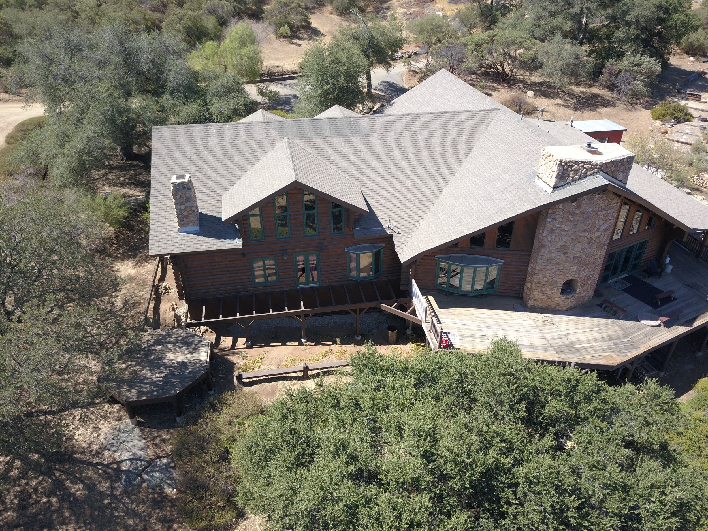
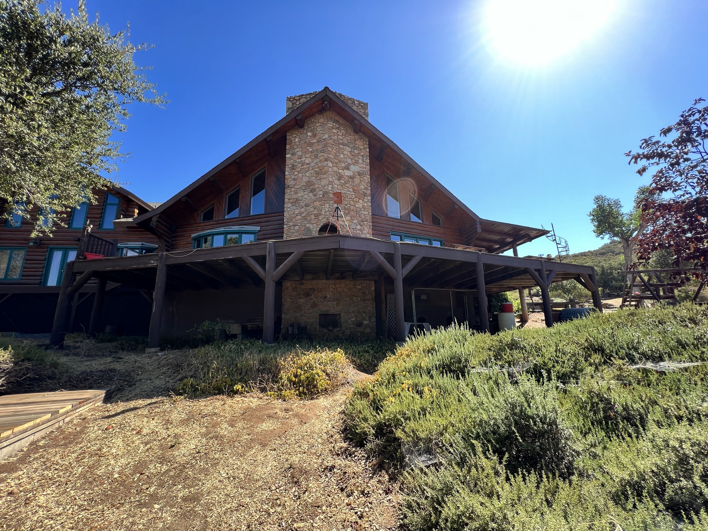
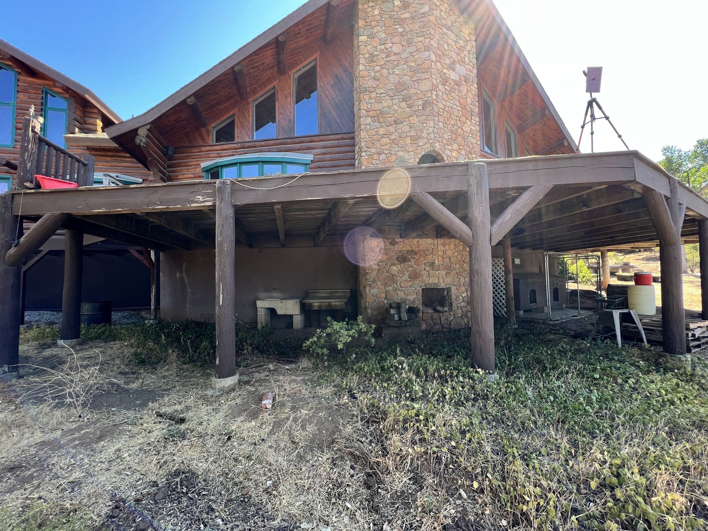
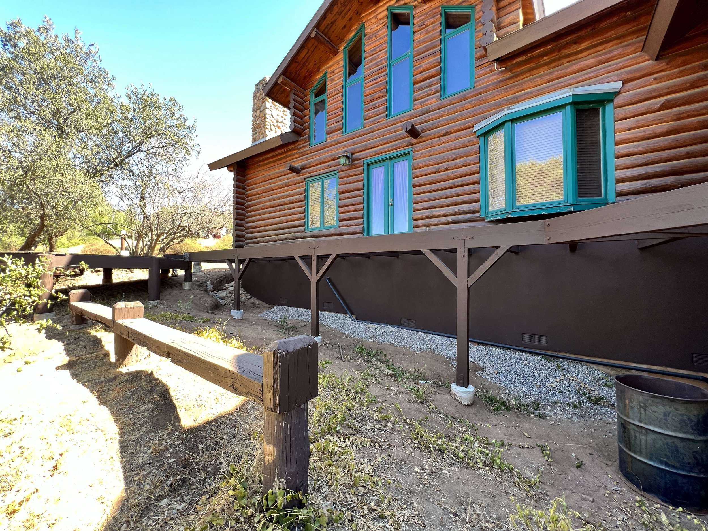
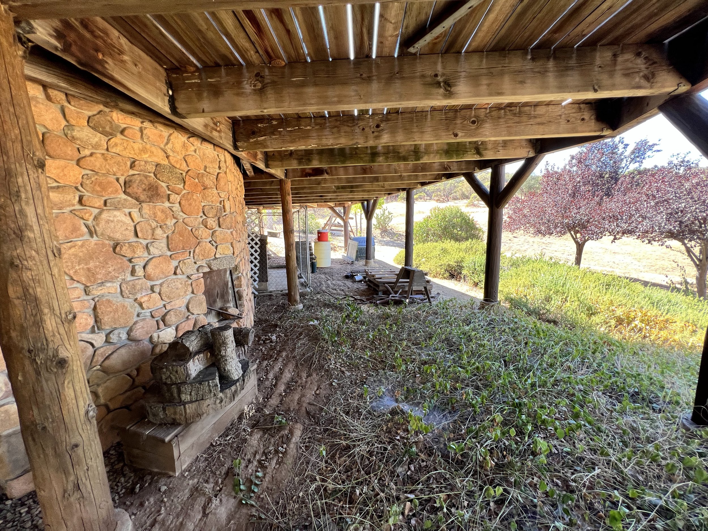
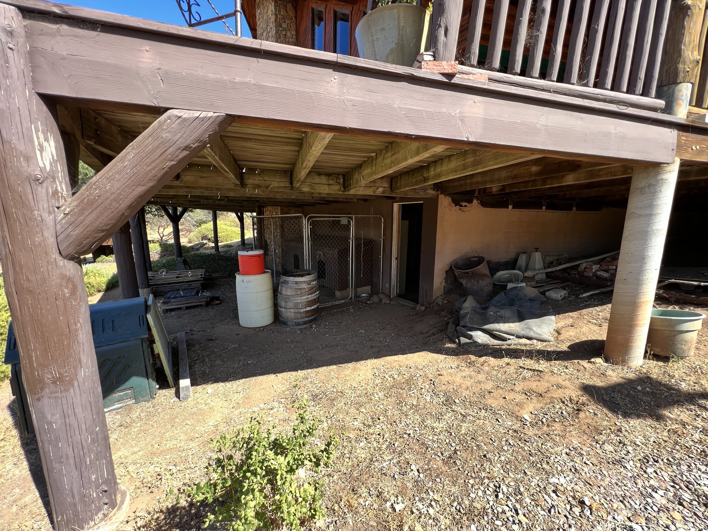
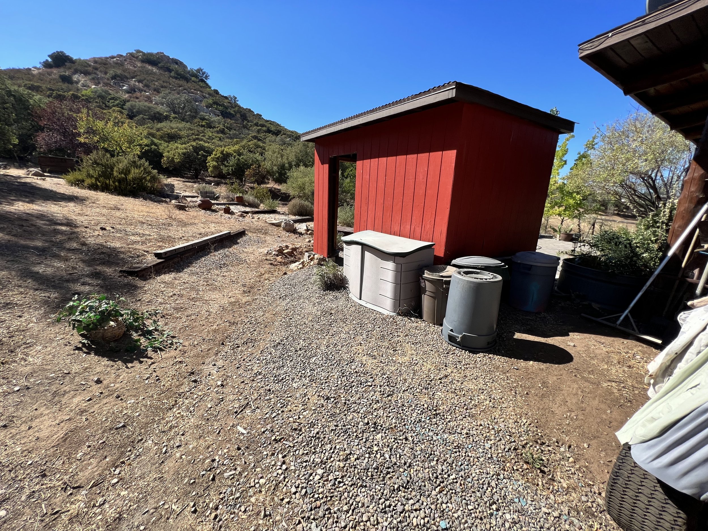
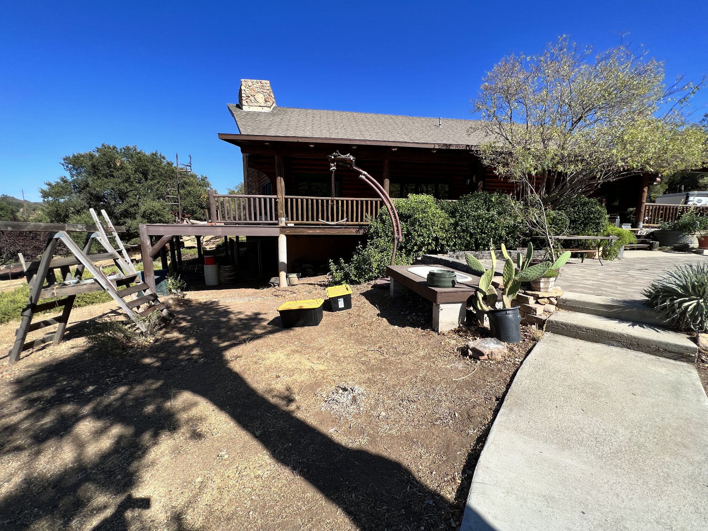
PROJECT DESIGN DRAWINGS
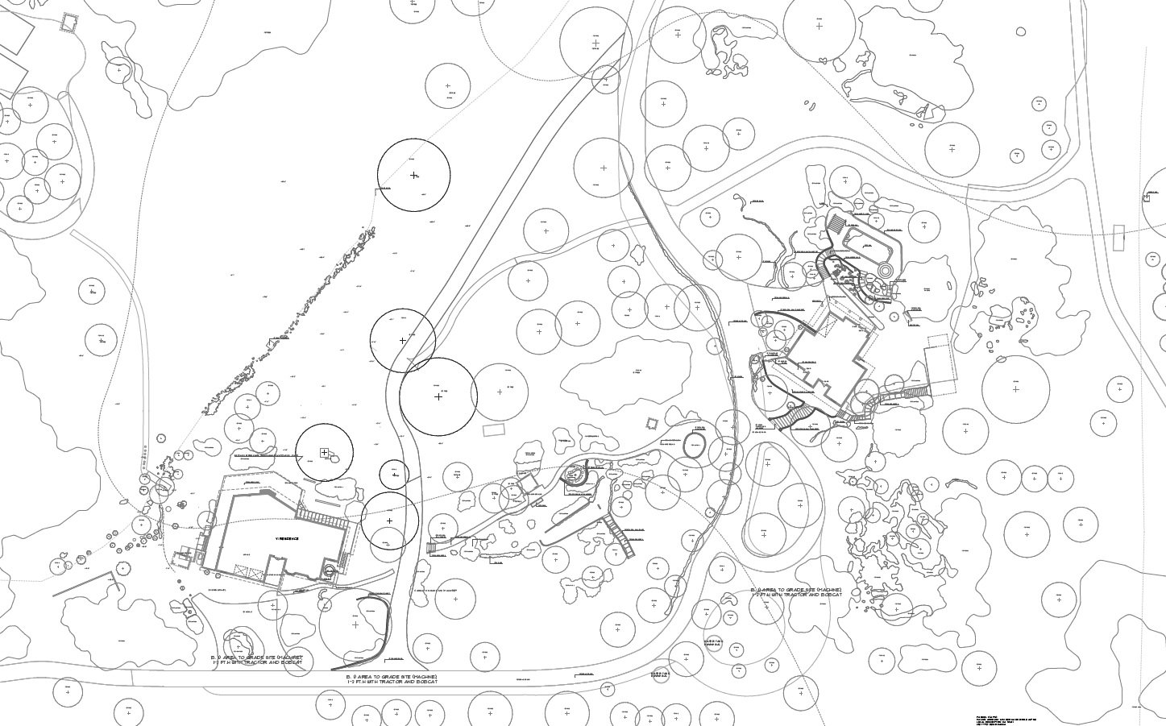
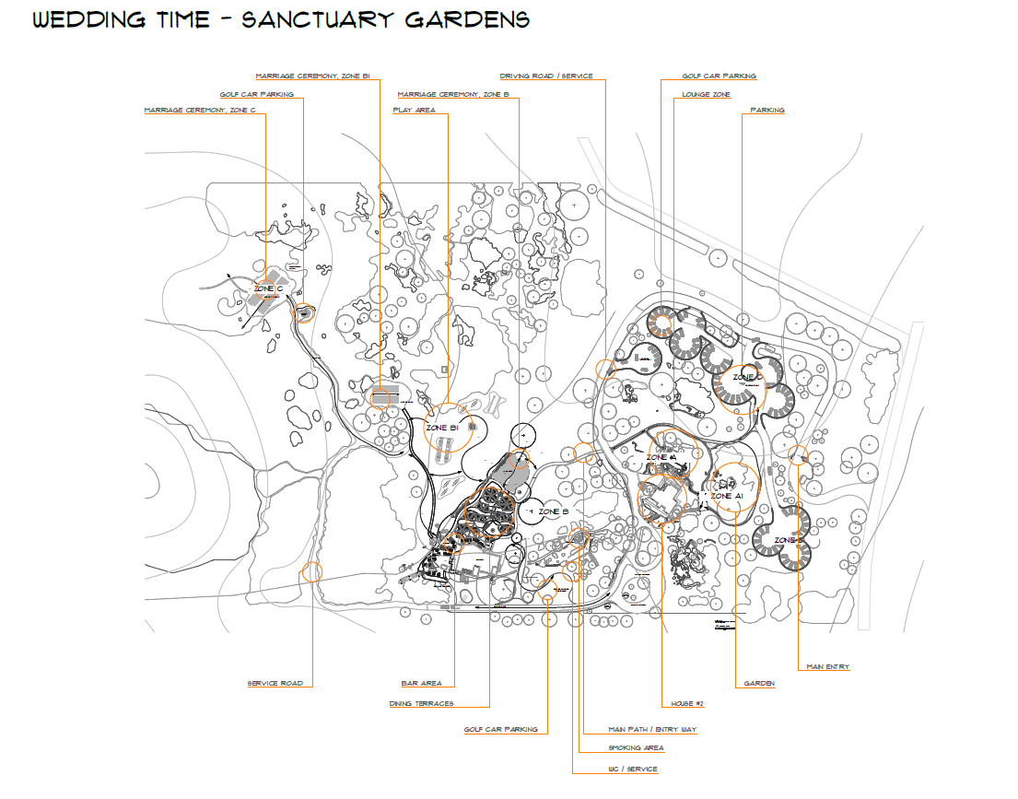
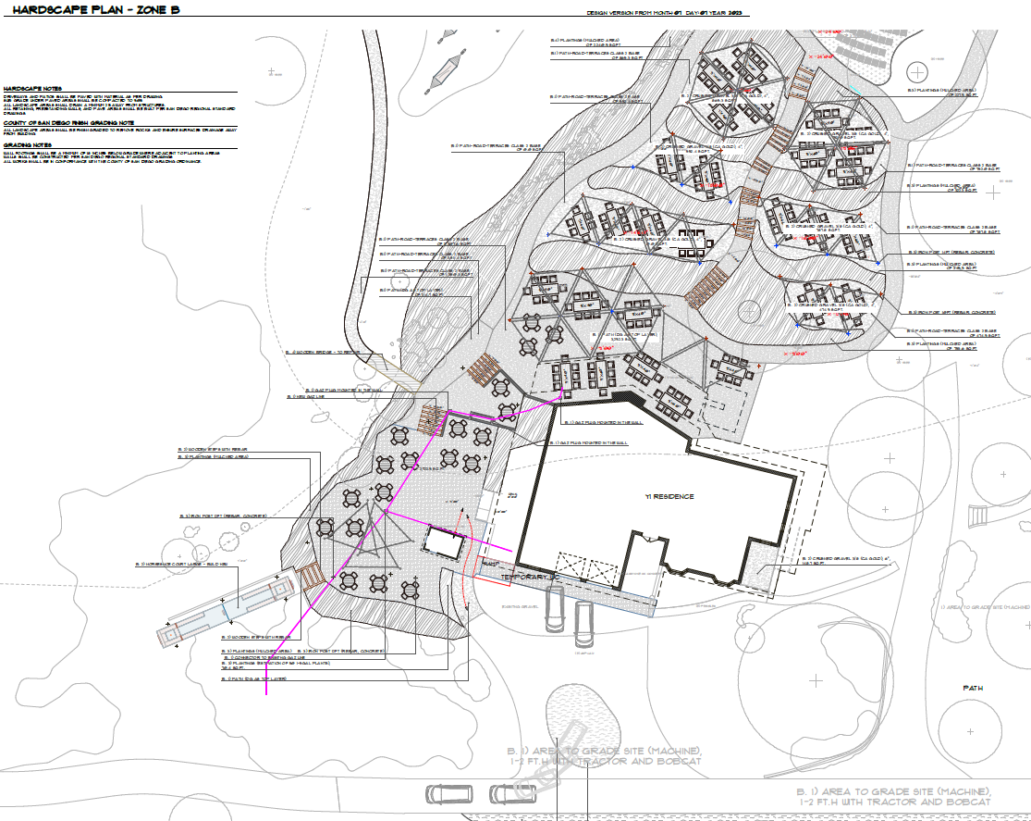
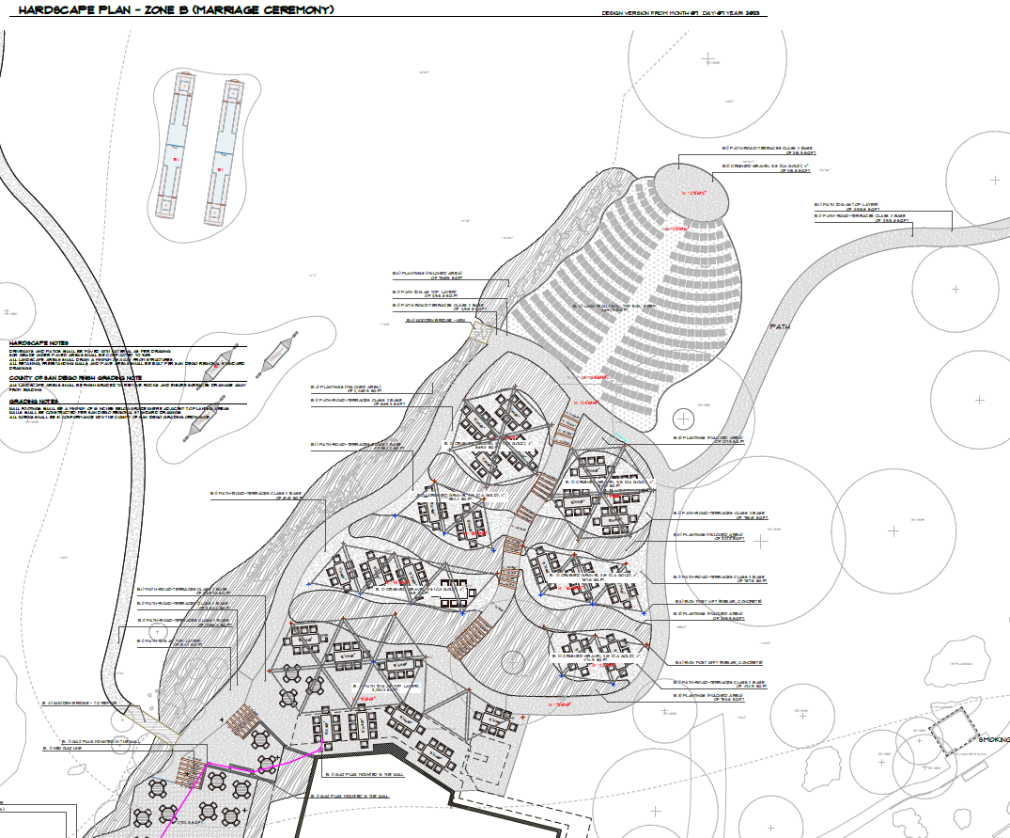
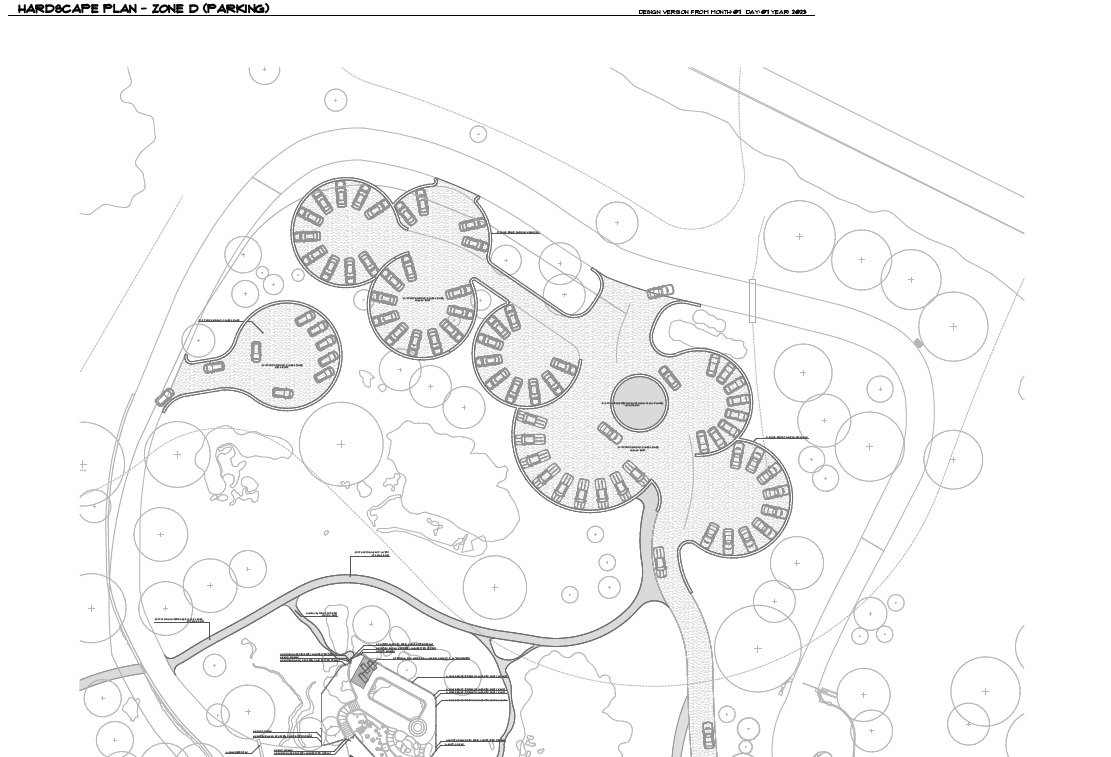
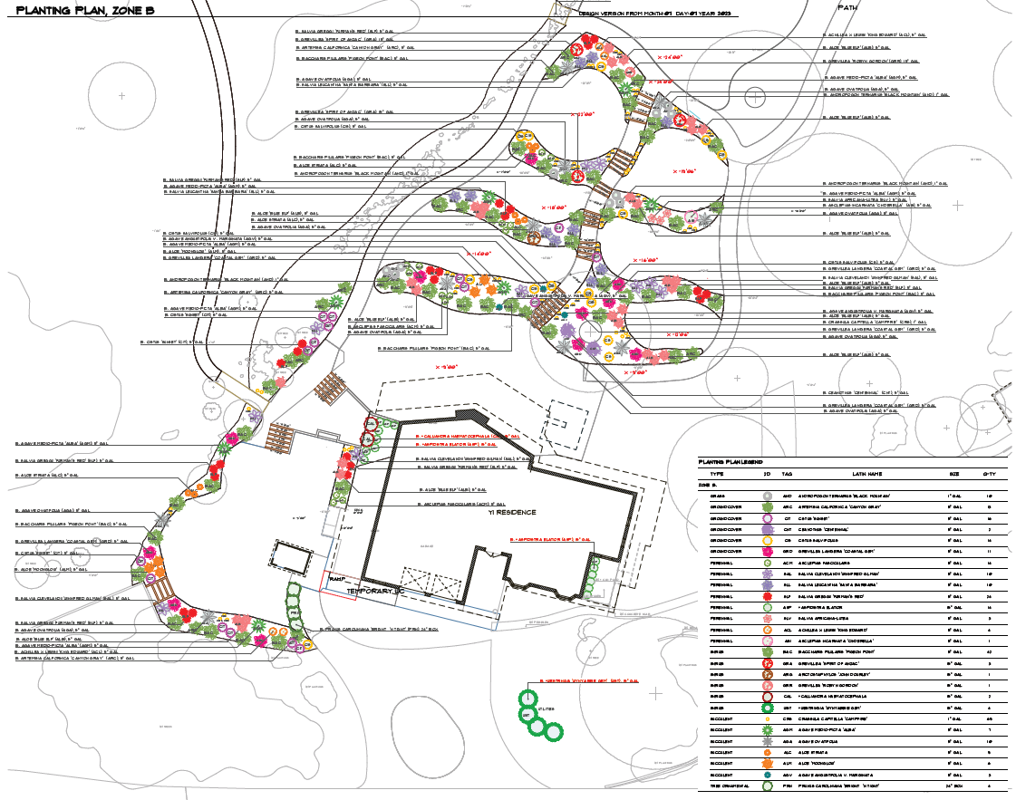
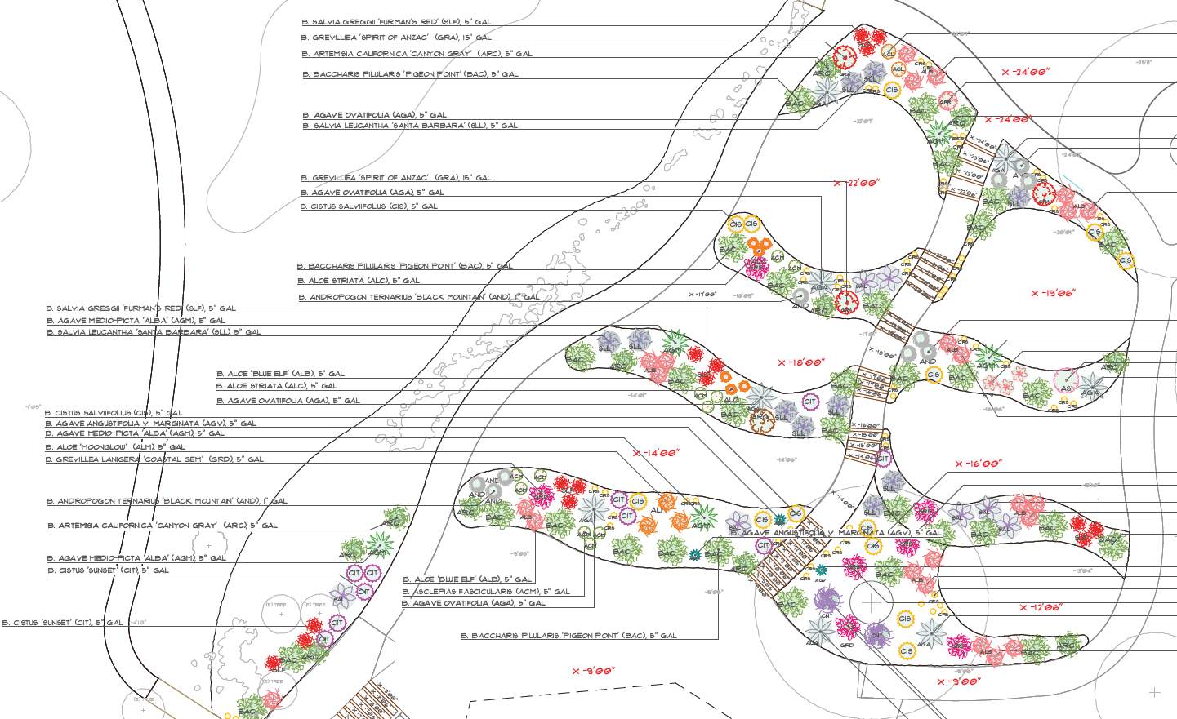
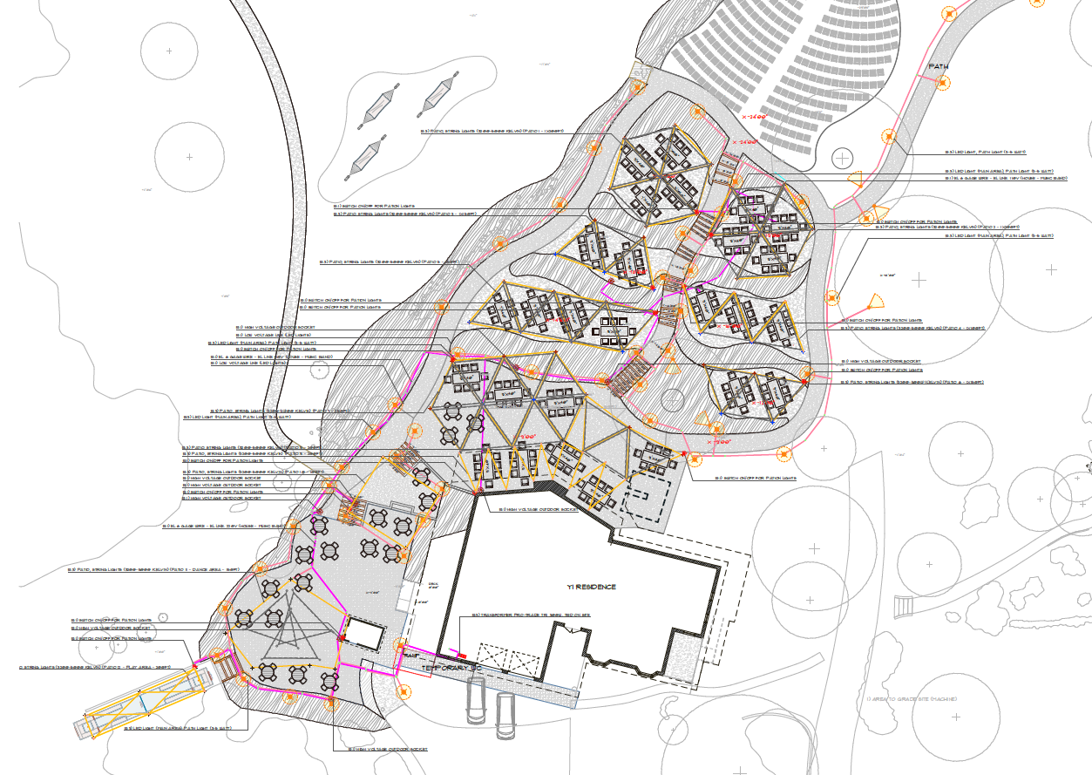
INSTALLATION, LANDSCAPE DESIGN WORK IN PROGRESS
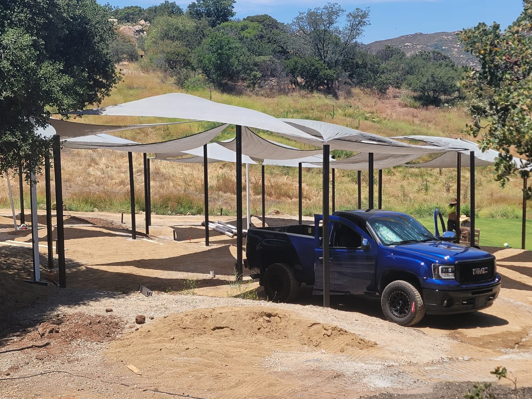
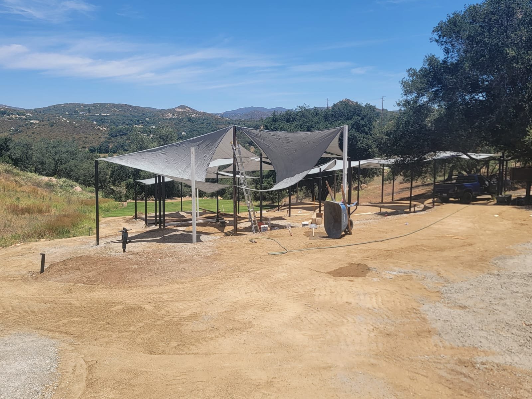
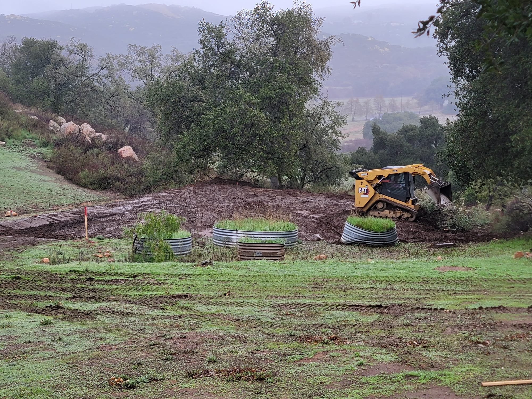
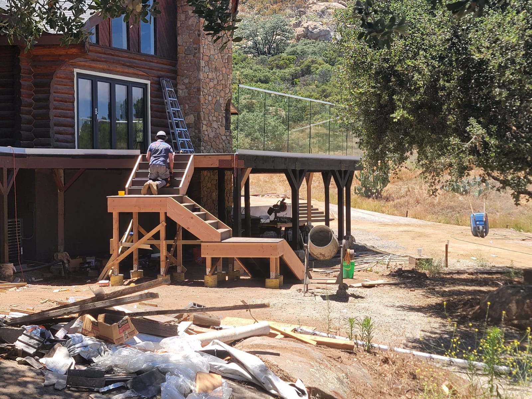
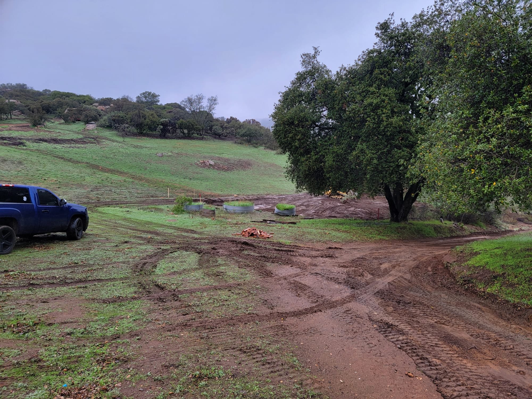

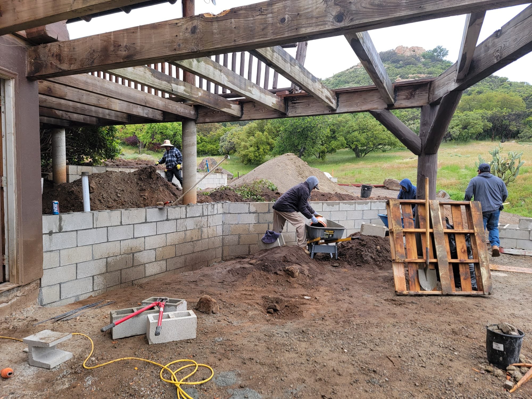
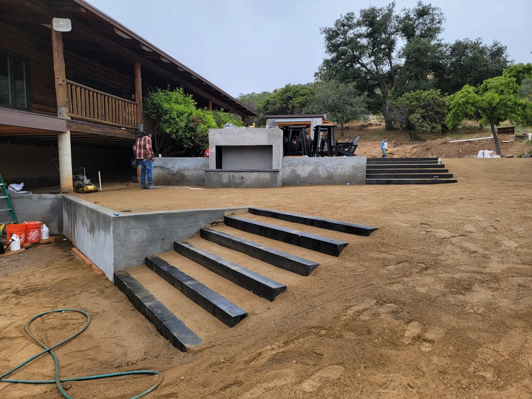
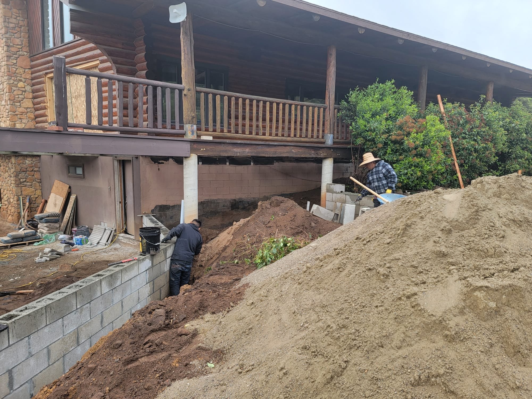
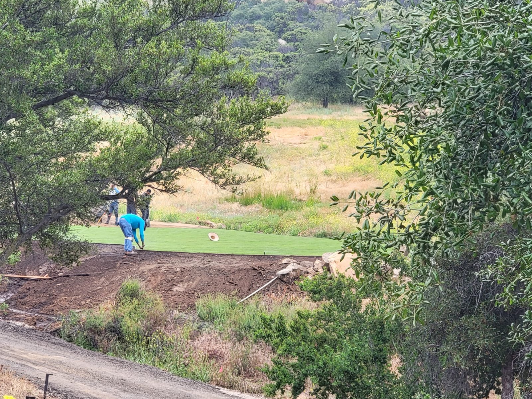
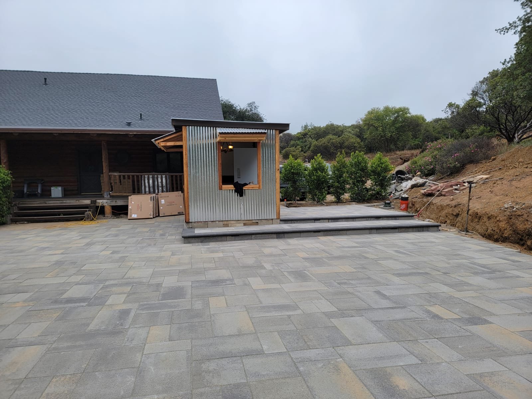
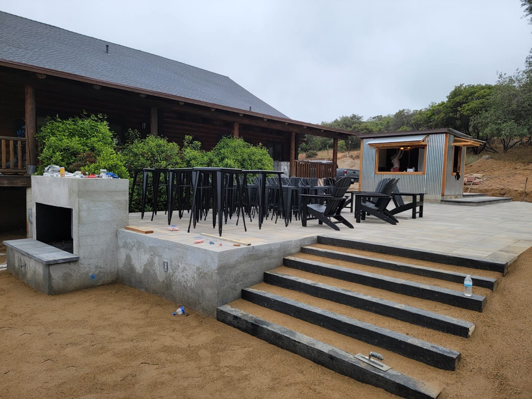
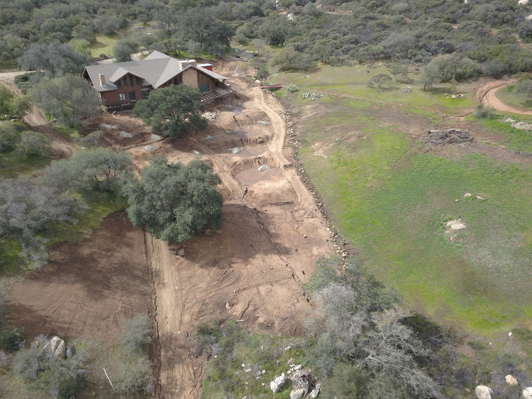
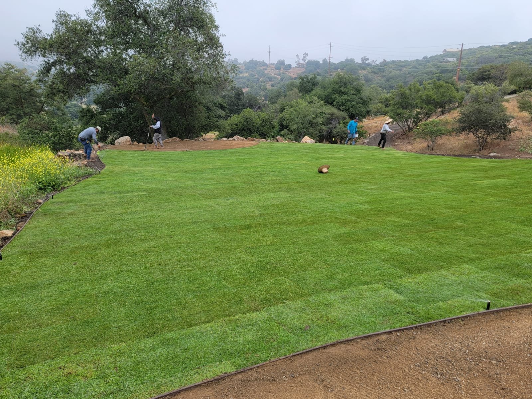
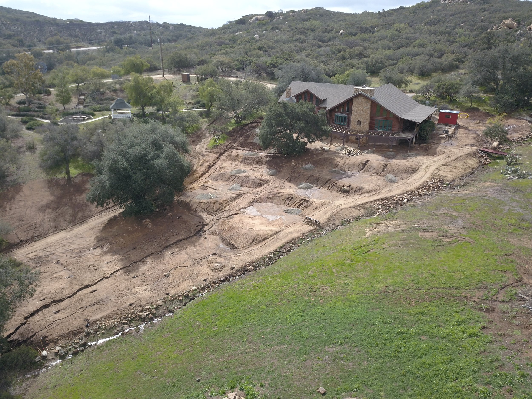
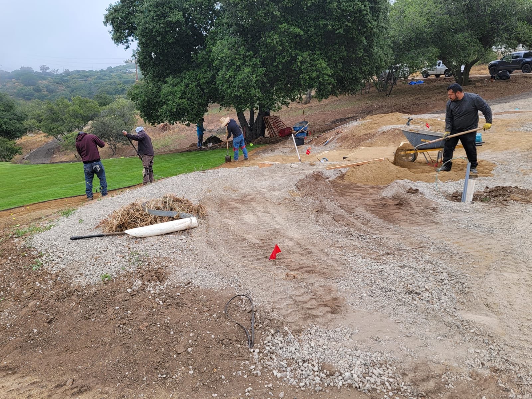
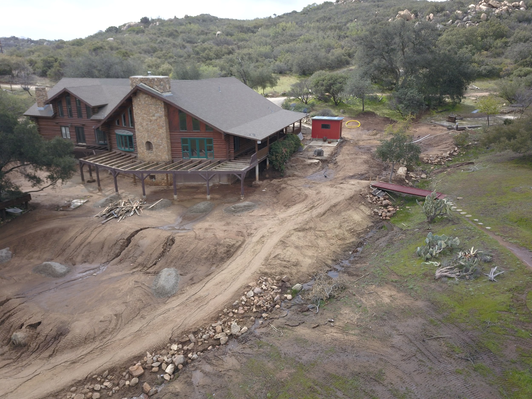
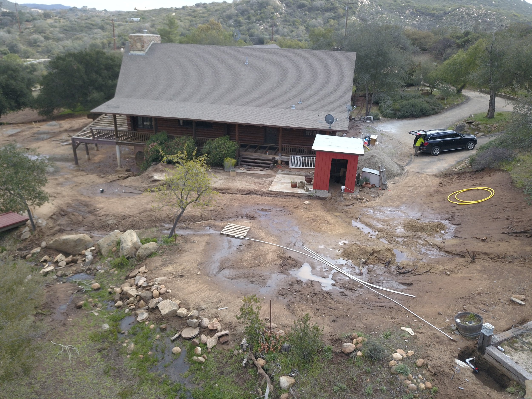
Please check Red Hawk Ridge - https://www.redhawkridgeevents.com/
Sanctuary Garden – San Diego, California
A Sanctuary Garden in San Diego designed with front-yard infinity stripes and a backyard butterfly garden. Featuring stormwater ponds, patios, and biodiversity planting, this project creates harmony, intimacy, and ecological resilience.
“A Private Retreat Rooted in Nature and Balance”
The Sanctuary Garden in San Diego was designed as more than a private residence—it is a living system, a peaceful retreat that restores balance between people and nature. Our goal was to create an ecological sanctuary where biodiversity, beauty, and function seamlessly merge.
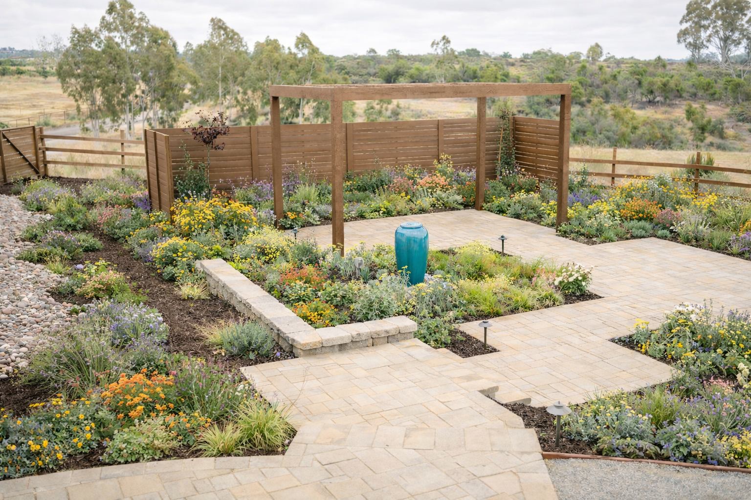
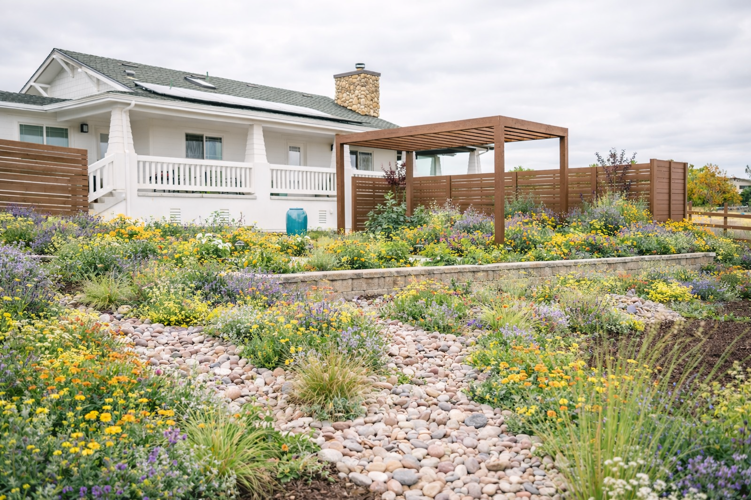
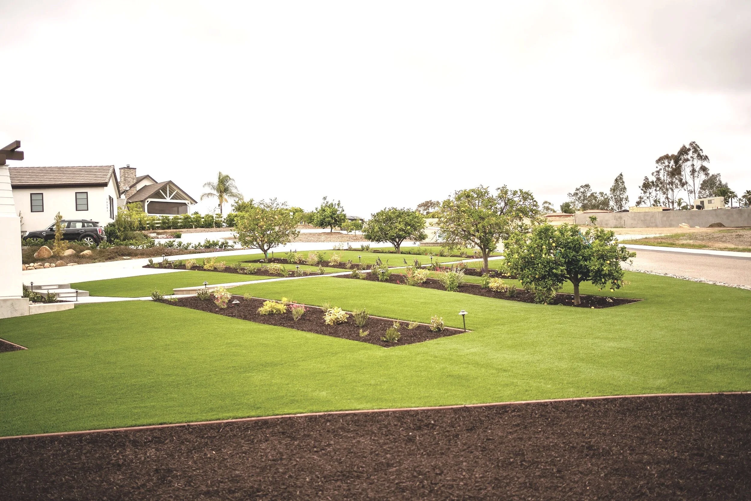
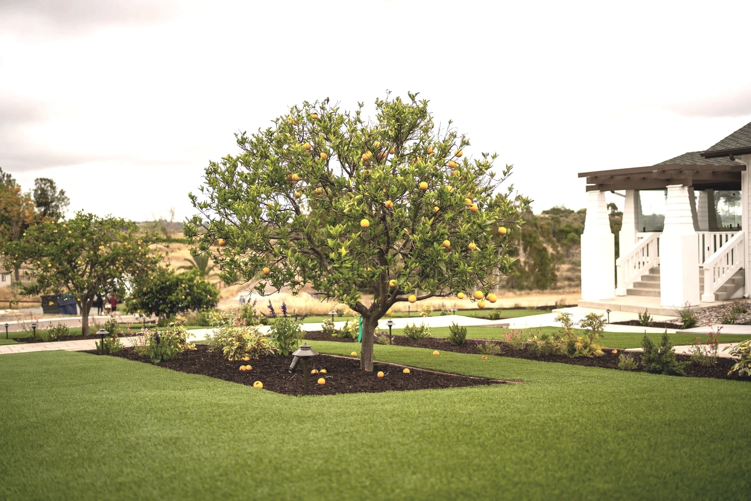
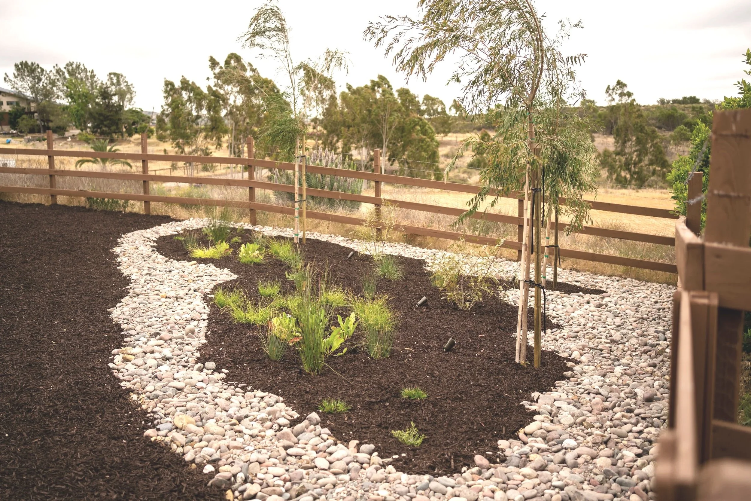
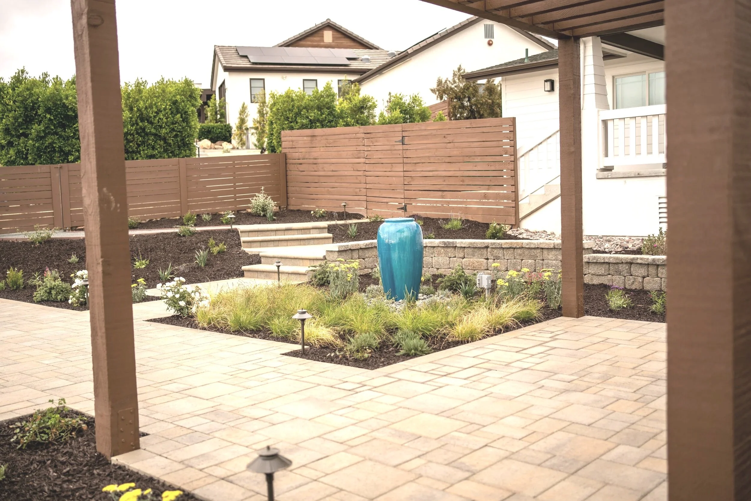
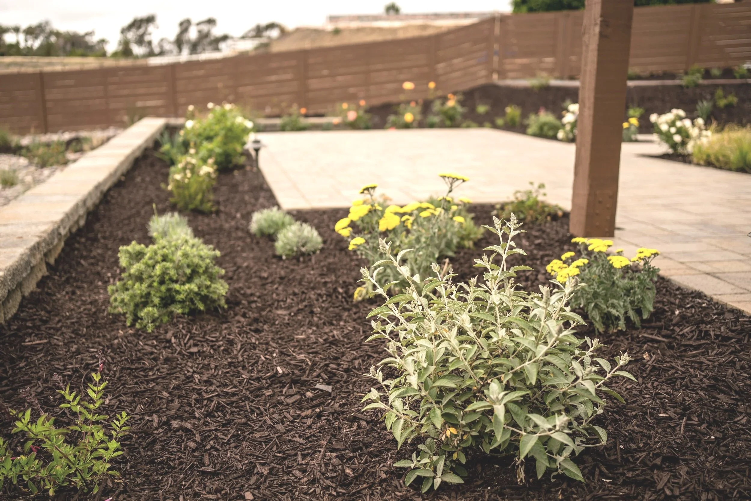
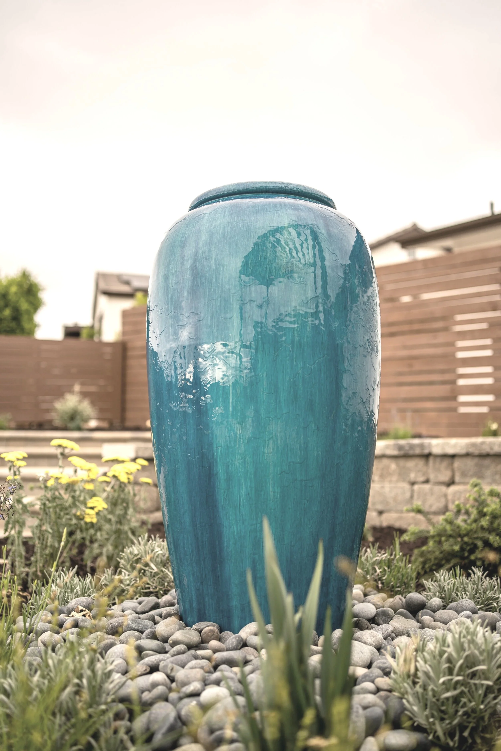
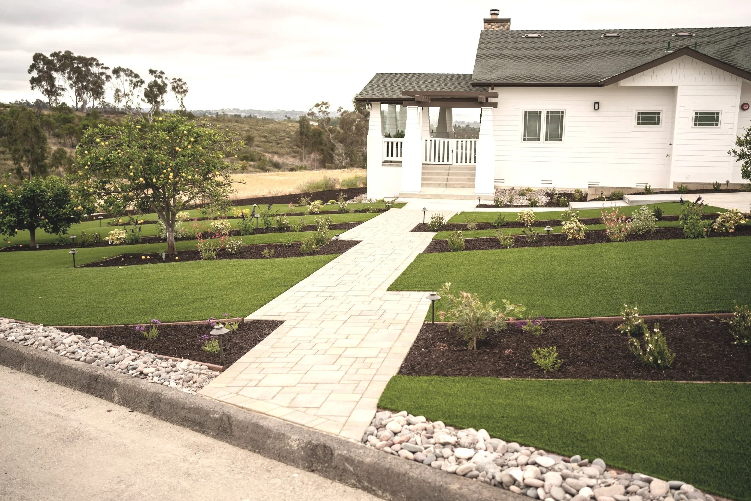
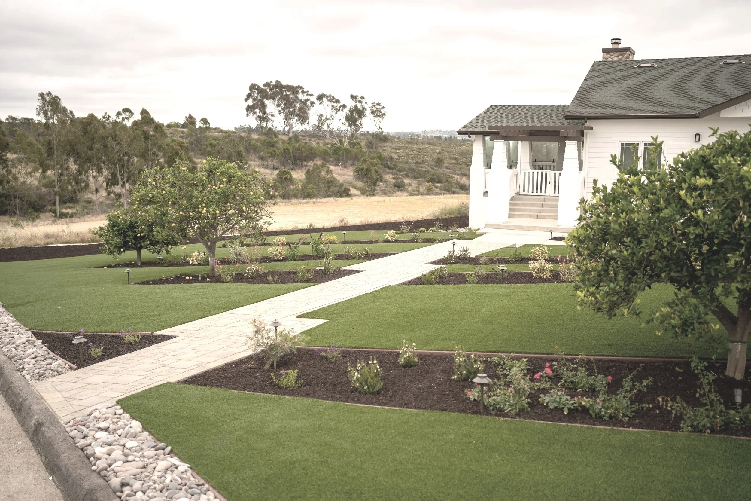
Front Yard – Infinite Lines of Greenery
The front yard embraces the concept of green stripes, a design principle inspired by fashion and architecture. Stripes extend across the entrance, visually expanding the property and creating a sense of infinity. This technique transforms large, open spaces into elegant passages that guide visitors toward the home with rhythm and clarity.
LASD Studio works across garden design, landscape architecture, urban design, and regional landscape design. Our goal is to live in balance with nature. With landscape design, we have to close the cycle of clean water, fresh air, ready to plant soil, and other vital resources for the next generation.
Backyard – Intimate, Lush, and Alive
The backyard unfolds into a more intimate sanctuary. Here, visitors encounter:
A private patio for relaxation and gatherings.
A butterfly garden, designed to attract pollinators and enhance local biodiversity.
A dry creek bed that doubles as a stormwater pond during rains—turning a functional system into an aesthetic feature.
Together, these elements create a holistic outdoor living space that is cooling, life-supporting, and deeply restorative.
Conceptual Rendering of Backyard
Ecological Balance and Living Systems
At LASD Studio, we believe that landscape architecture is a form of ecological renewal. With each project, we close the cycles of clean water, fresh air, fertile soil, and biodiversity. The Sanctuary Garden was designed not only for beauty today but for resilience tomorrow.
The first year after installation, the garden begins to heal and adapt, forming its own microclimate and ecosystem. By the second and third years, plants knit together into a lush, thriving environment—a living sanctuary for both people and wildlife.
Sanctuary Garden Planting Plan
Front Yard Sanctuary Garden Design
Master plan of the property
Sanctuary Garden Masterplan
Work in progress during the installation
Temecula Sanctuary Garden video during installation
Behind-the-scenes video of LASD Studio’s Sanctuary Garden in San Diego, showcasing planting installation, sustainable garden design elements, and the creation of a private ecological retreat.
EXISTING CONDITION
A Garden That Evolves Over Time
Every sanctuary begins with a seed. In this San Diego retreat, we planted a future of beauty, biodiversity, and ecological intelligence. With time, the garden matures into a lush, layered sanctuary—an everyday miracle unfolding season after season.
‘We love this garden. Amazing design that really works. We use our outdoor every day now.’
Cynthia


