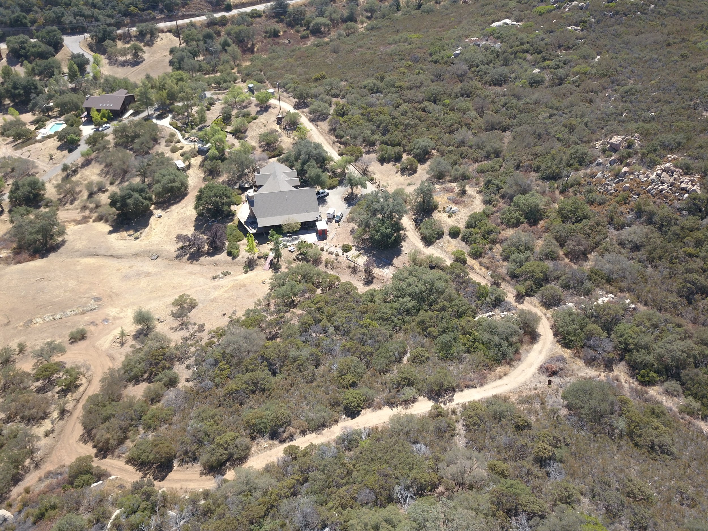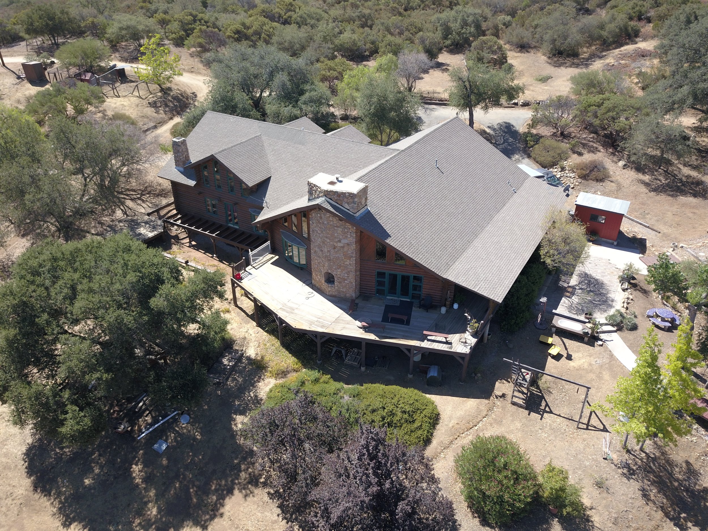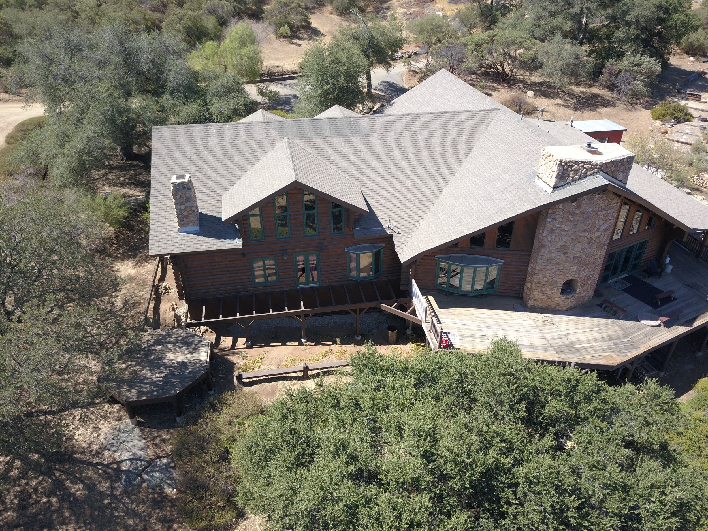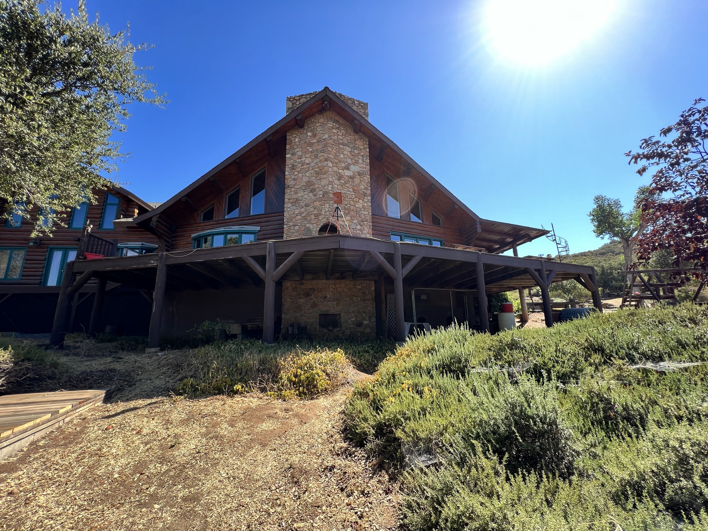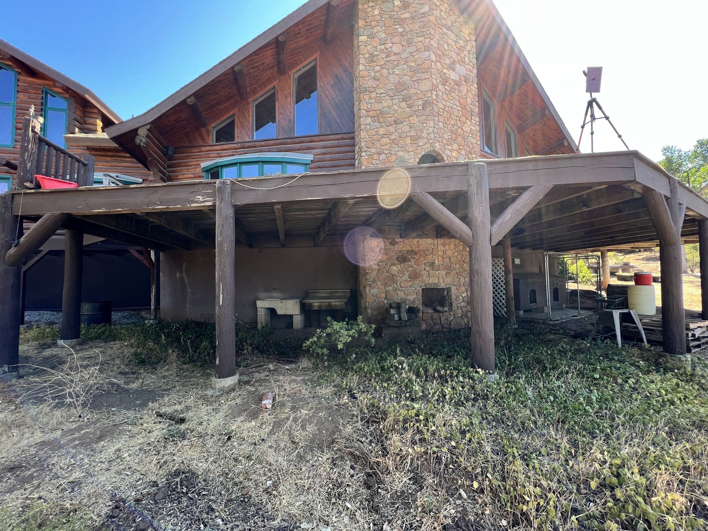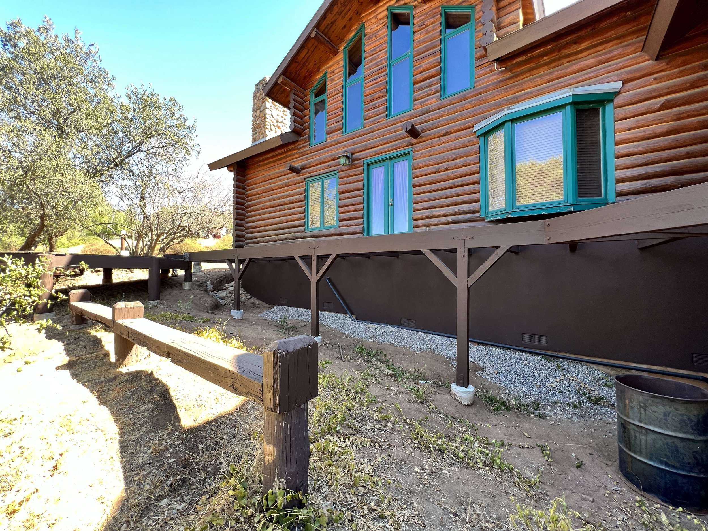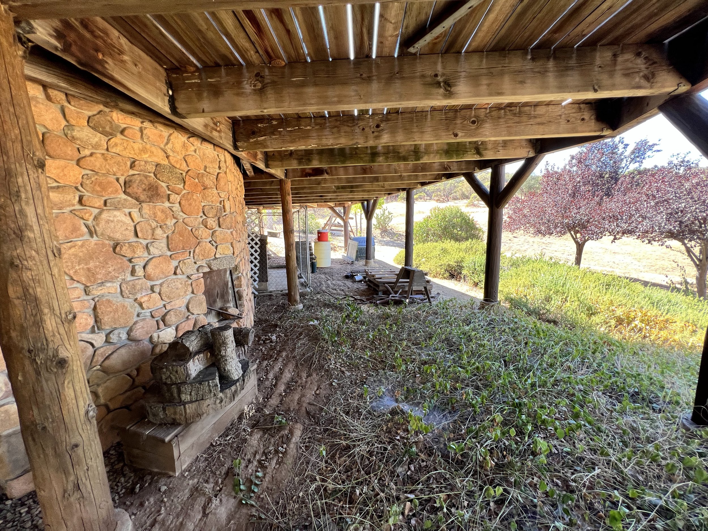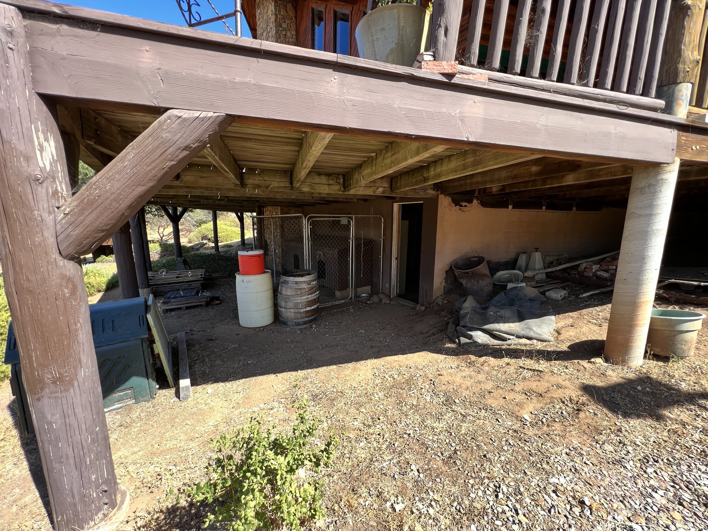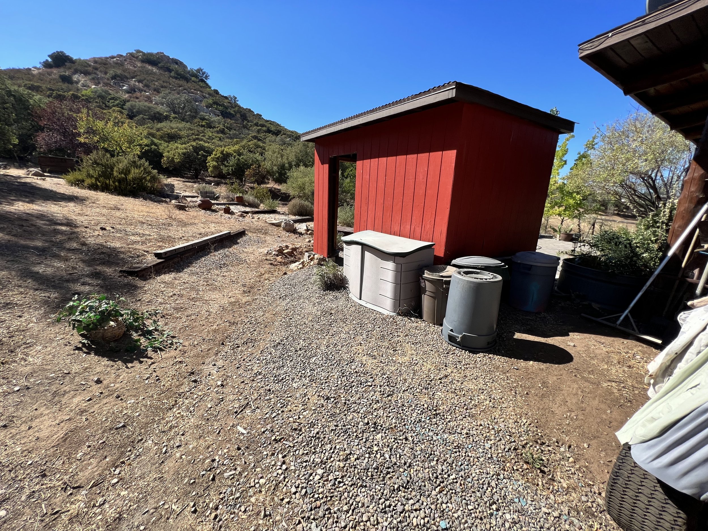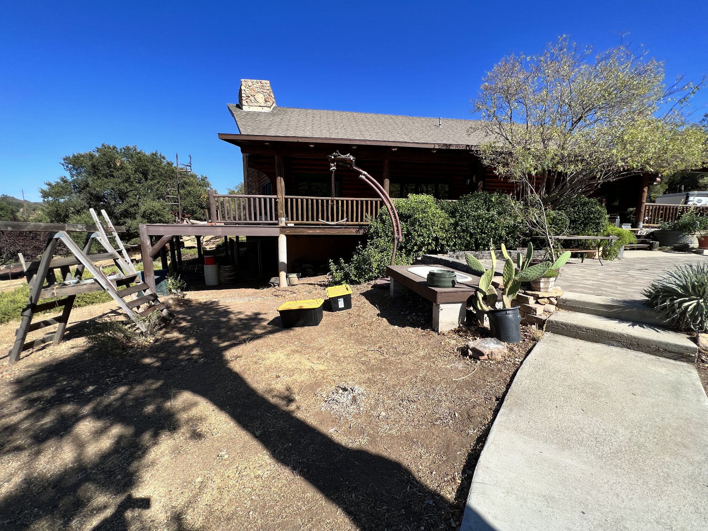Wedding Garden Design — Red Hawk Ridge, Alpine, San Diego County
“A private estate transformed into a ceremonial landscape, blending California’s rugged beauty with timeless elegance for weddings and gatherings.”
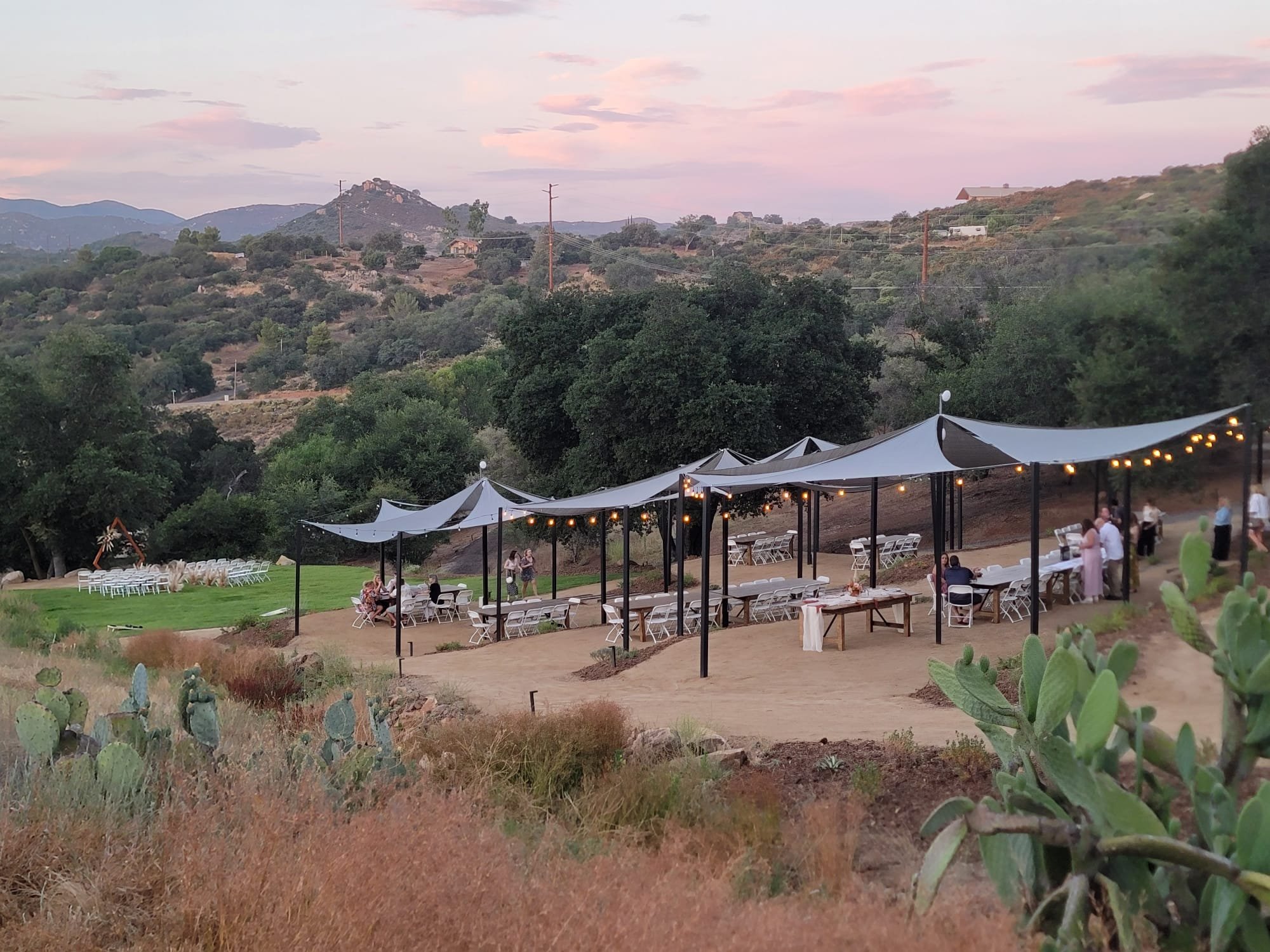
Main lodge house overlooking terraces at Alpine wedding garden reception
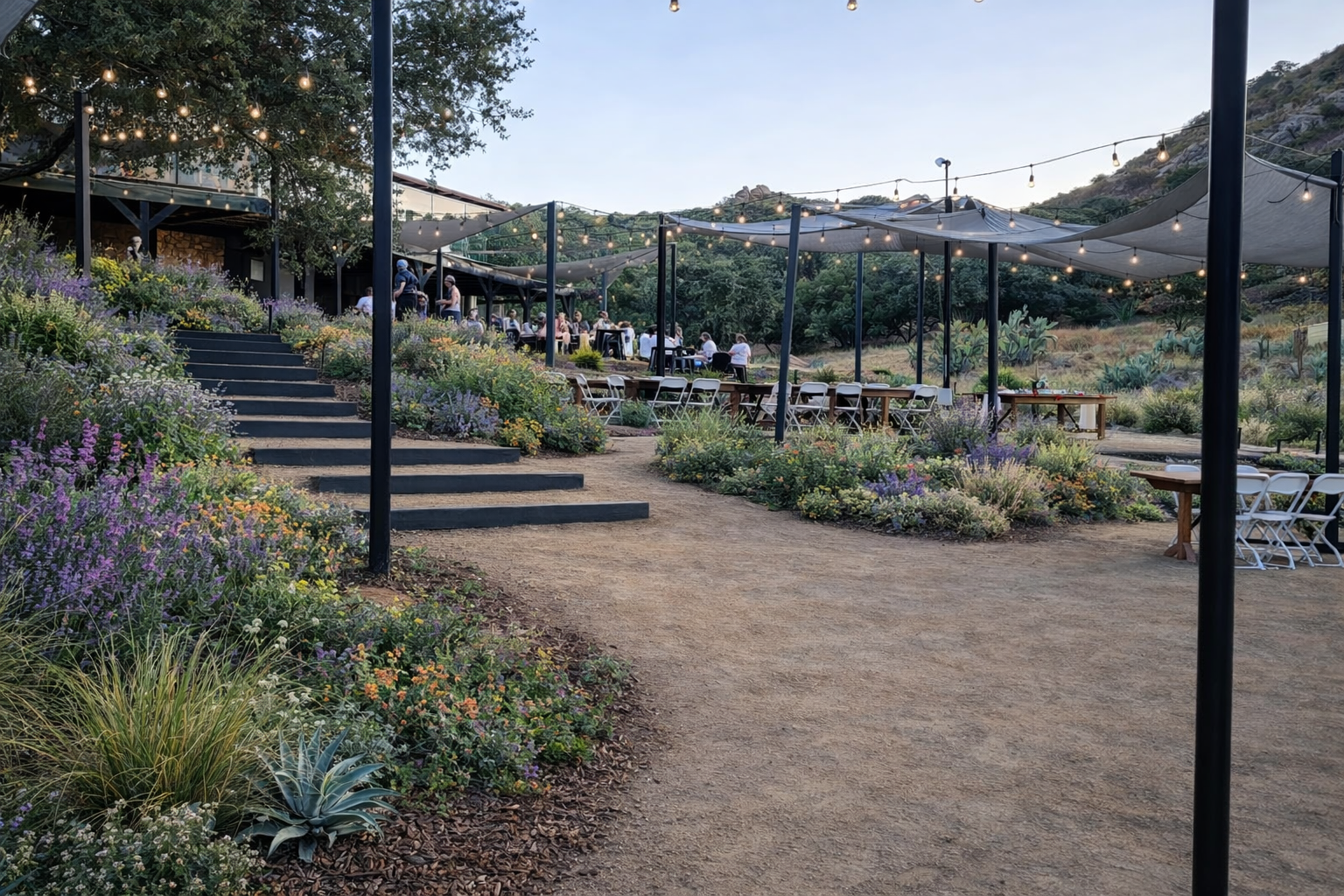
A gently terraced landscape where paths, planting, and light create a natural setting for shared moments within the land.
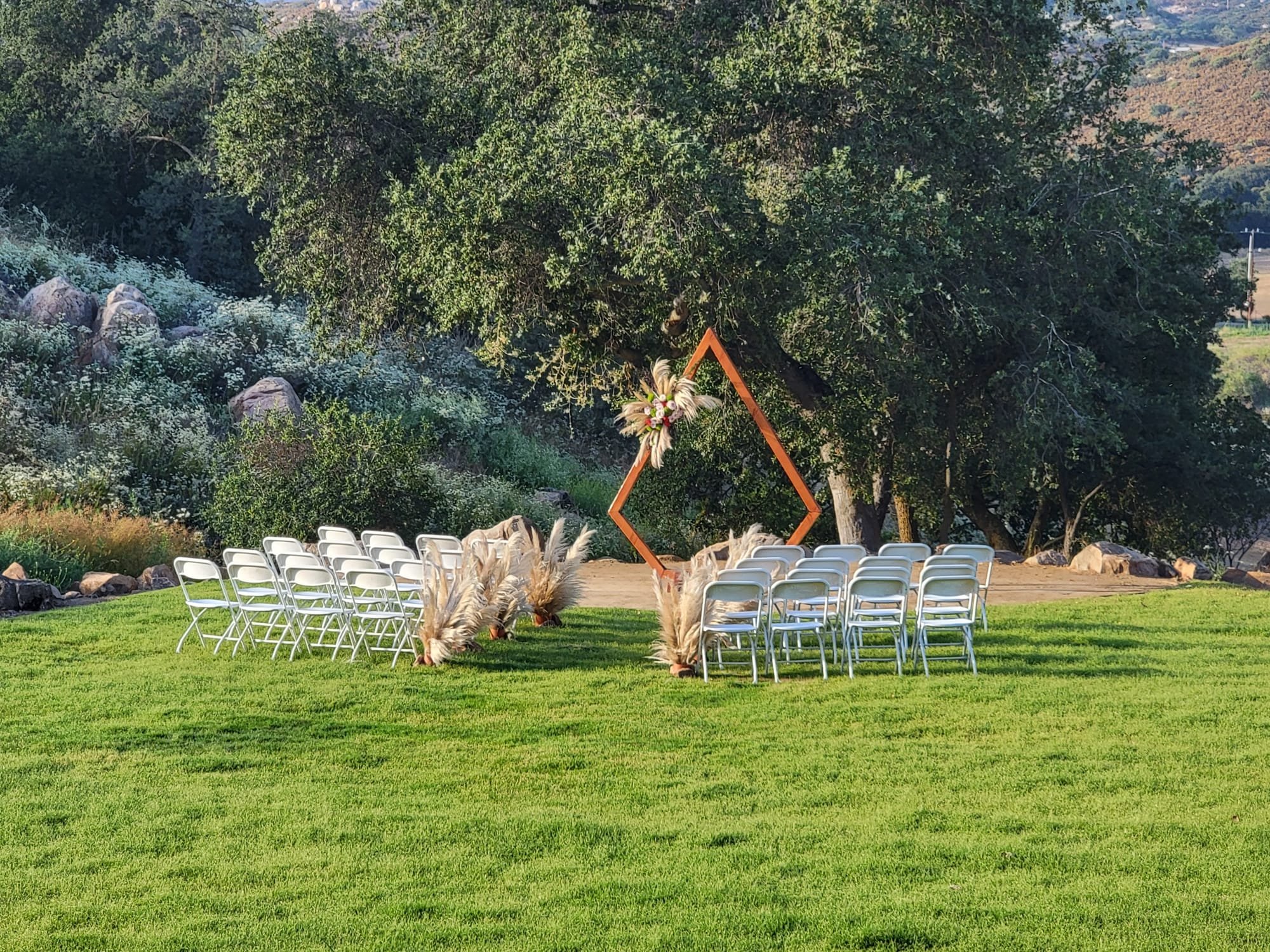
Ceremonial lawn with chairs set up for wedding ceremony in Alpine garden
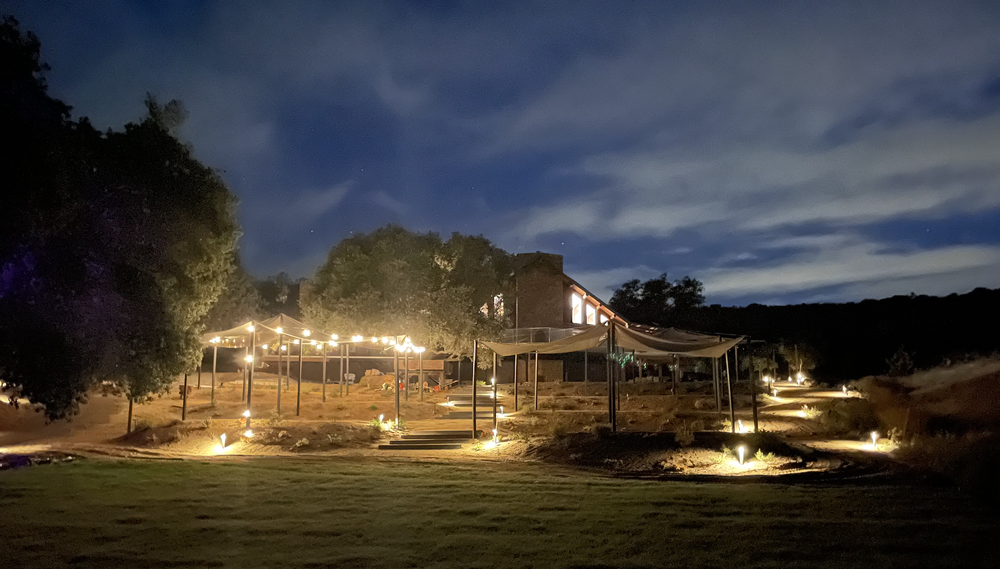
Evening view of reception terrace with warm garden lighting in Alpine wedding venue
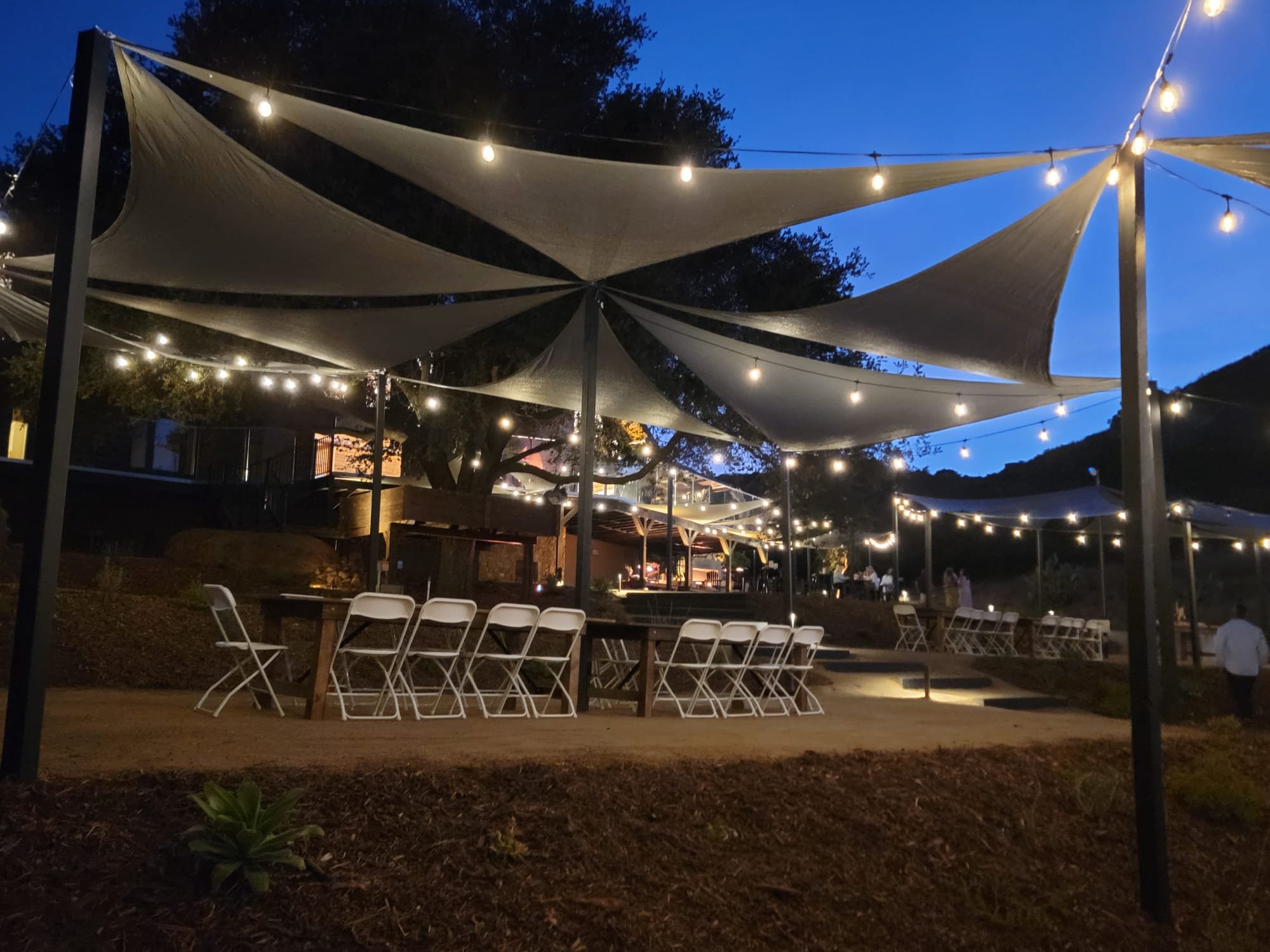
Evening dinner tables set under shade sails at Alpine wedding garden reception
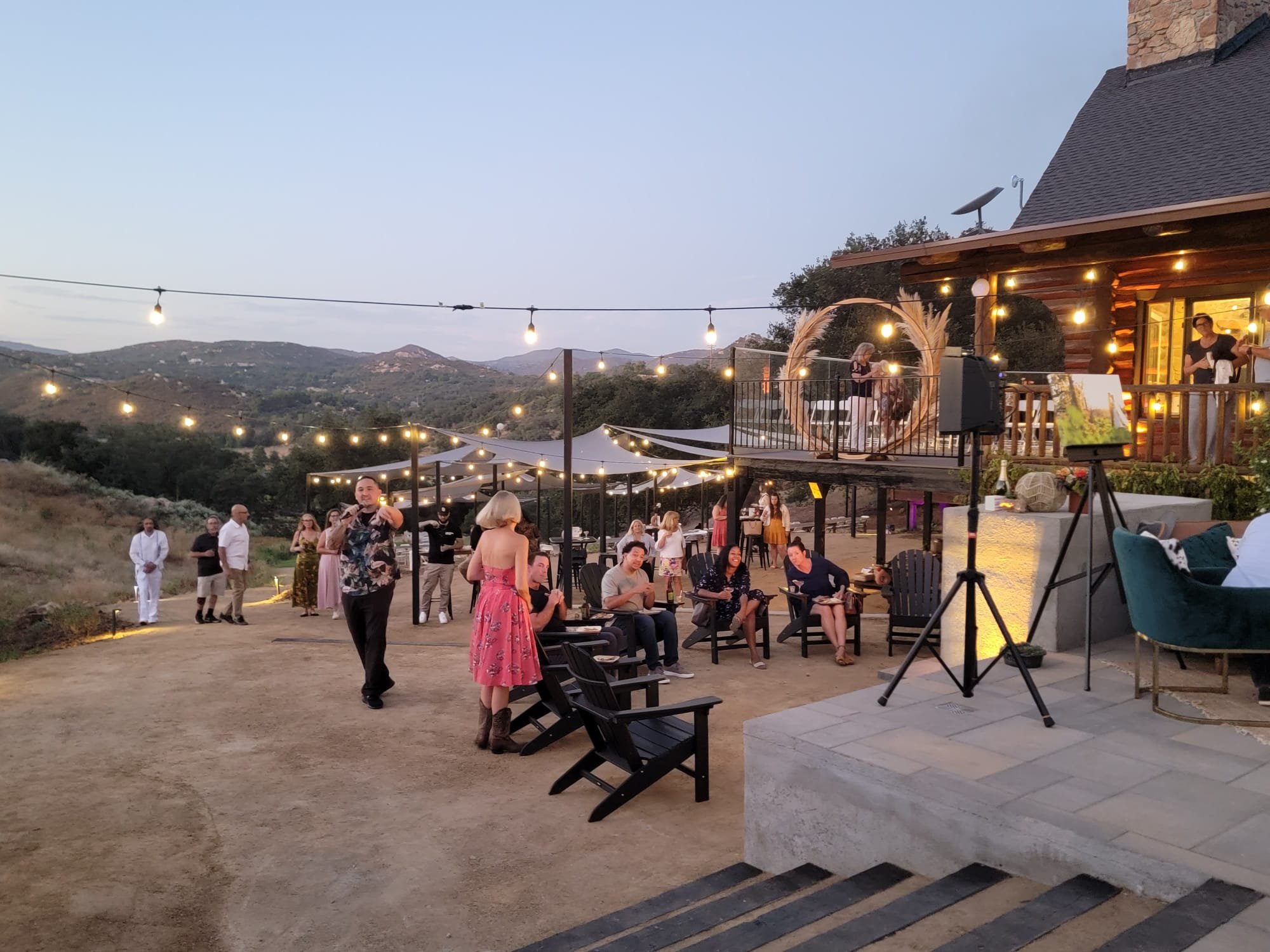
Wide reception view with guests dining at Red Hawk Ridge private estate
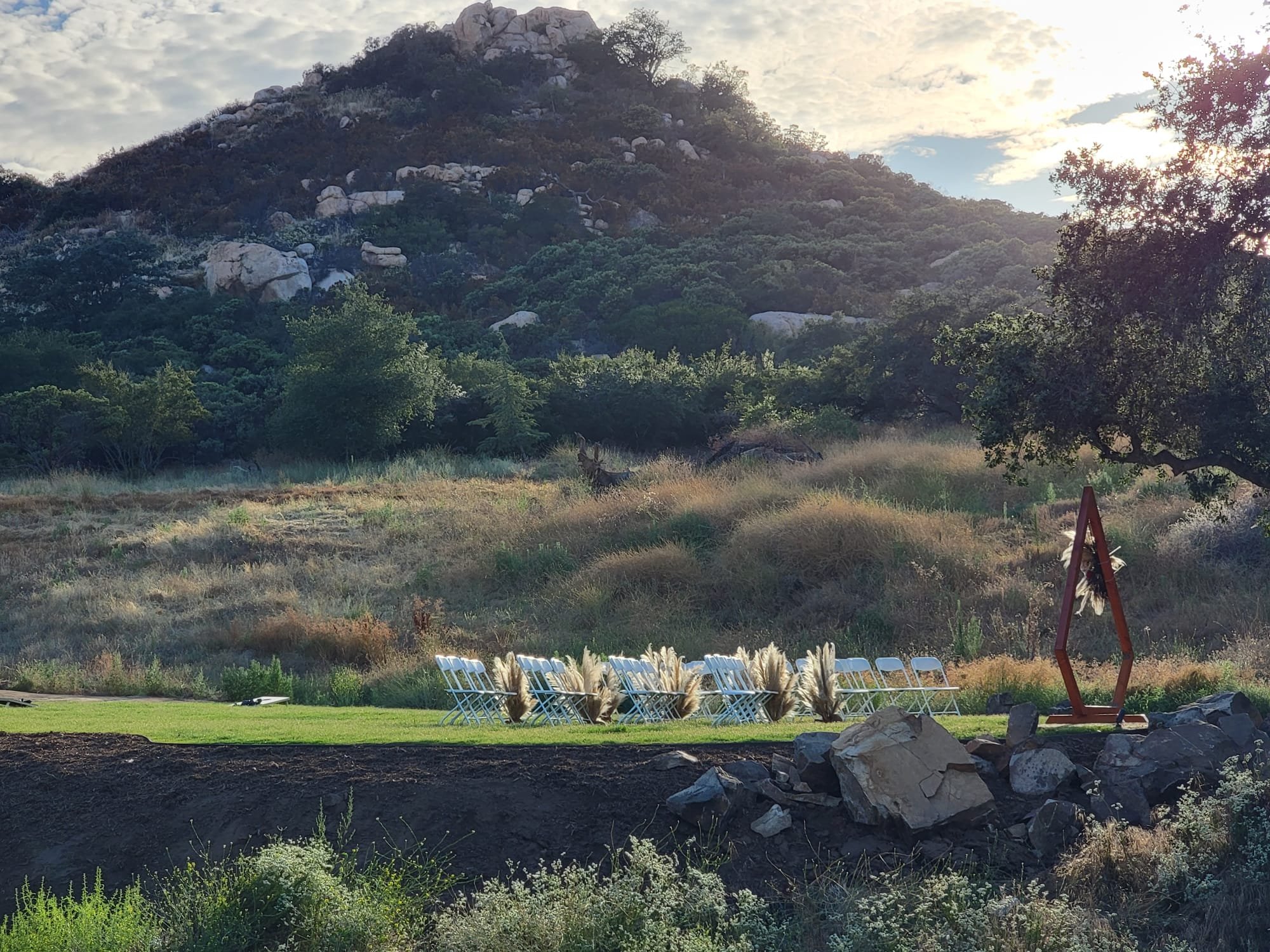
Ceremonial lawn framed by mountain views at Red Hawk Ridge wedding garden
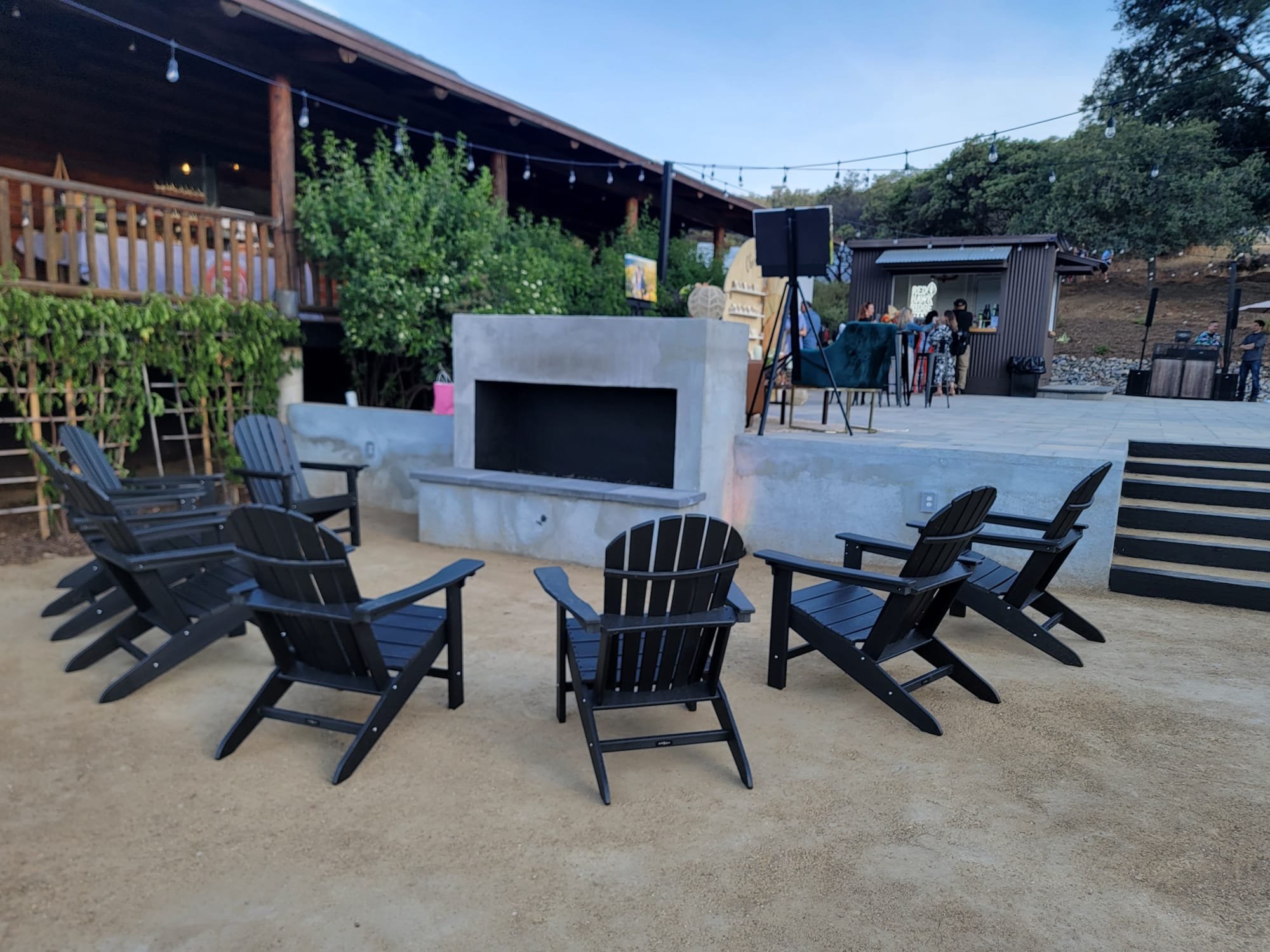
Outdoor lounge with fire pit seating at Red Hawk Ridge wedding garden
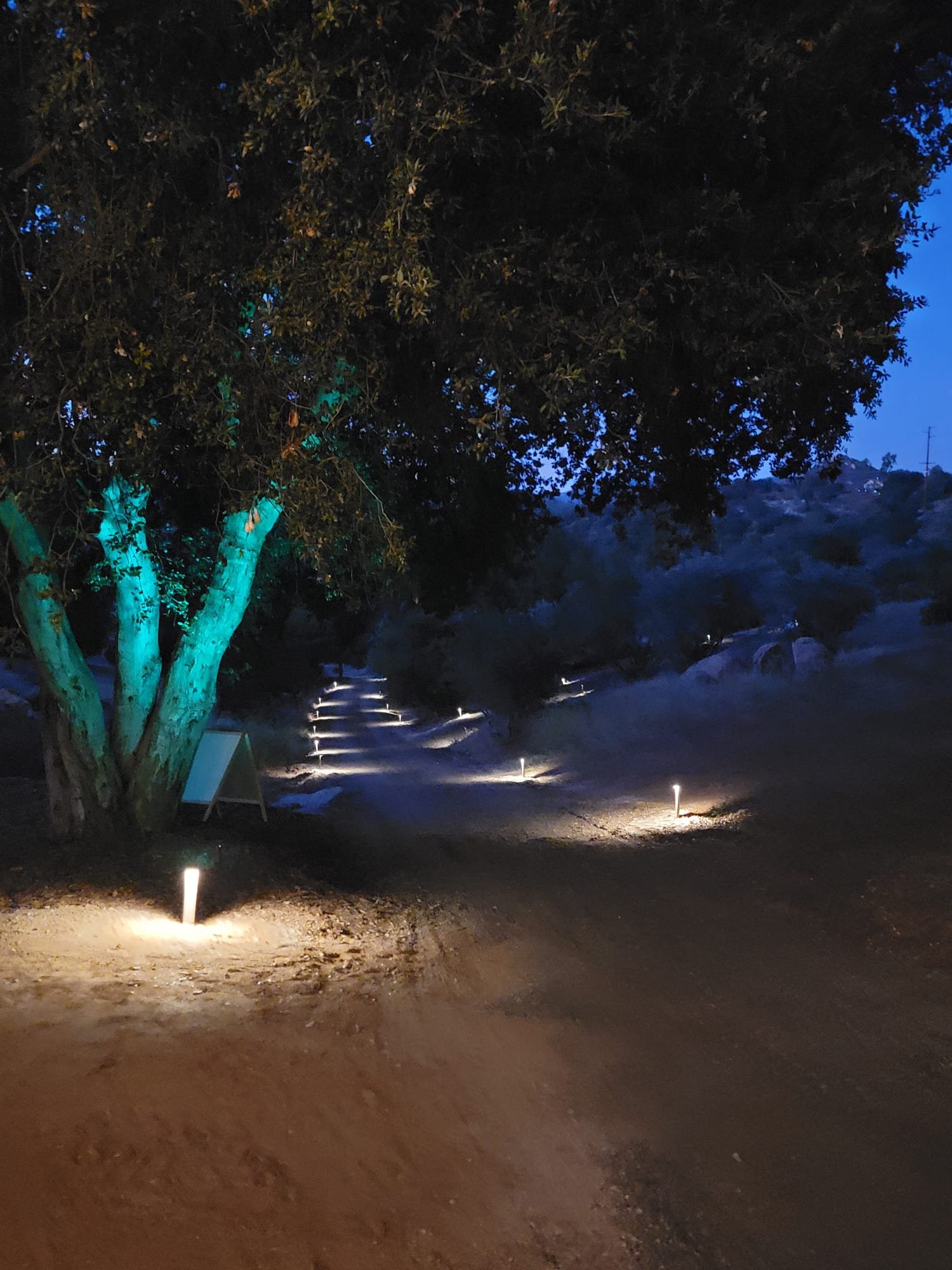
Tree illuminated with evening garden lighting at Alpine wedding venue
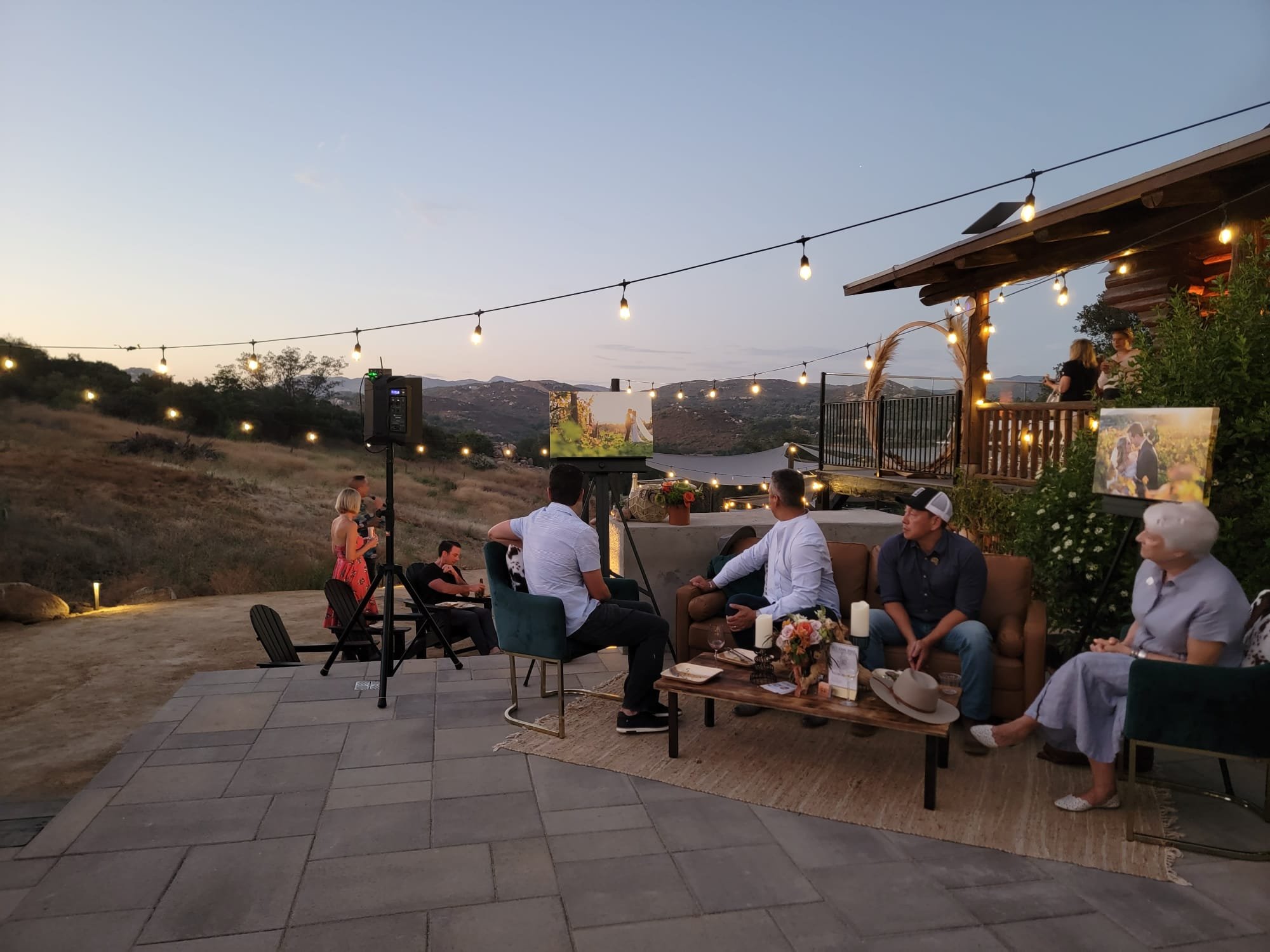
Sunset view of Red Hawk Ridge wedding garden with reception areas and hills
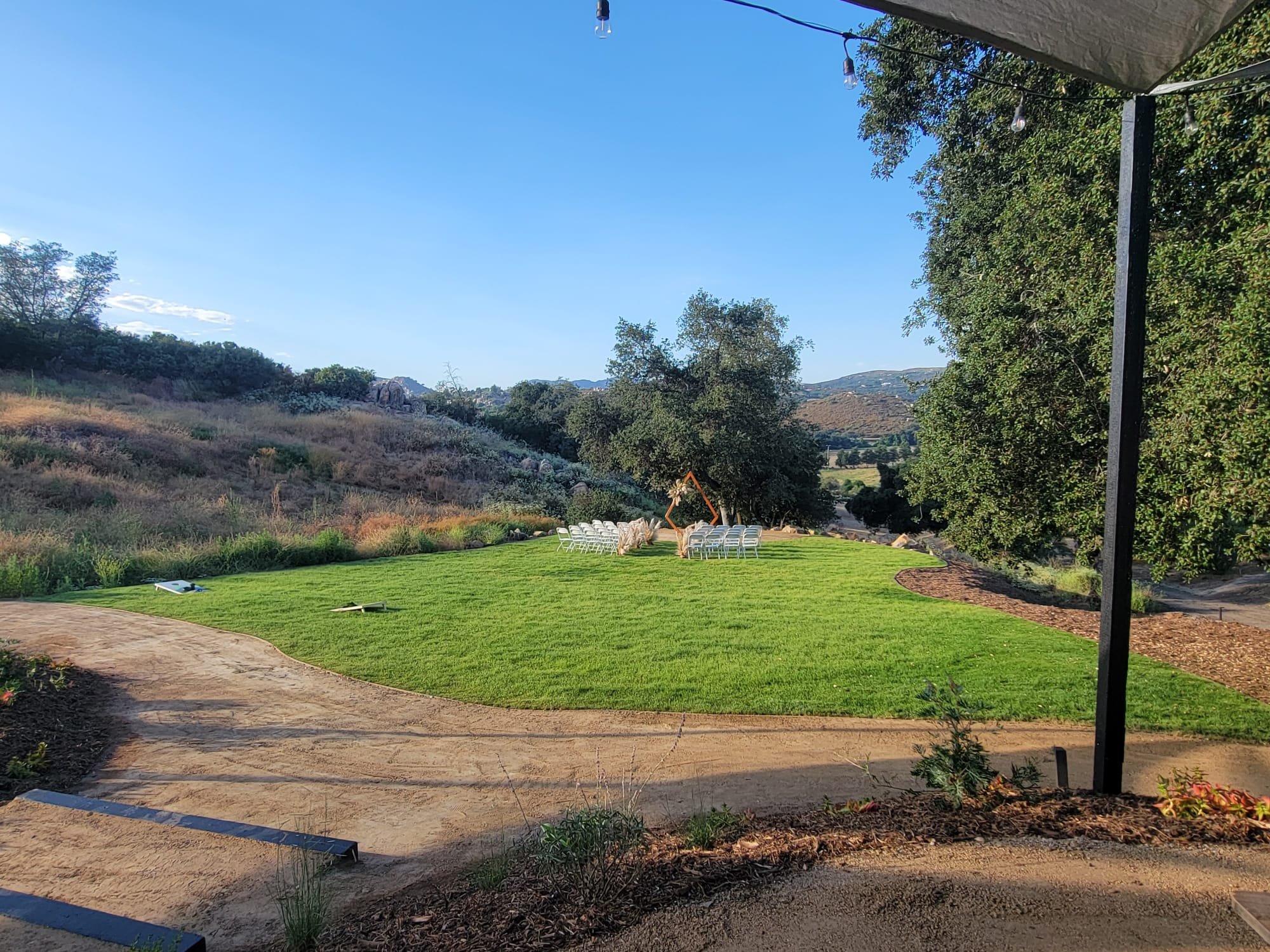
Pathway leading to event lawn at Alpine private estate garden
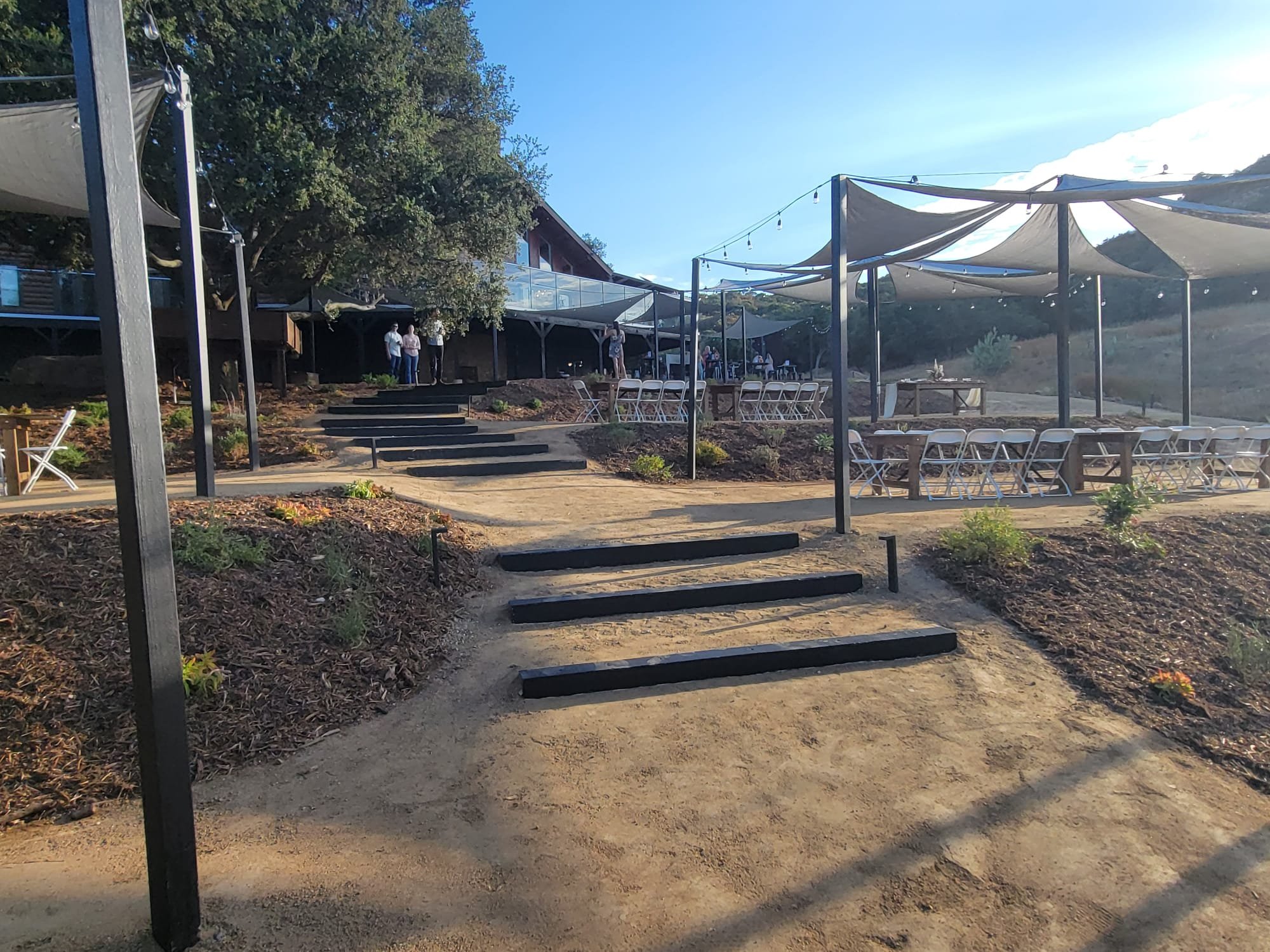
Outdoor stairs and pathways connecting terraces in wedding garden design
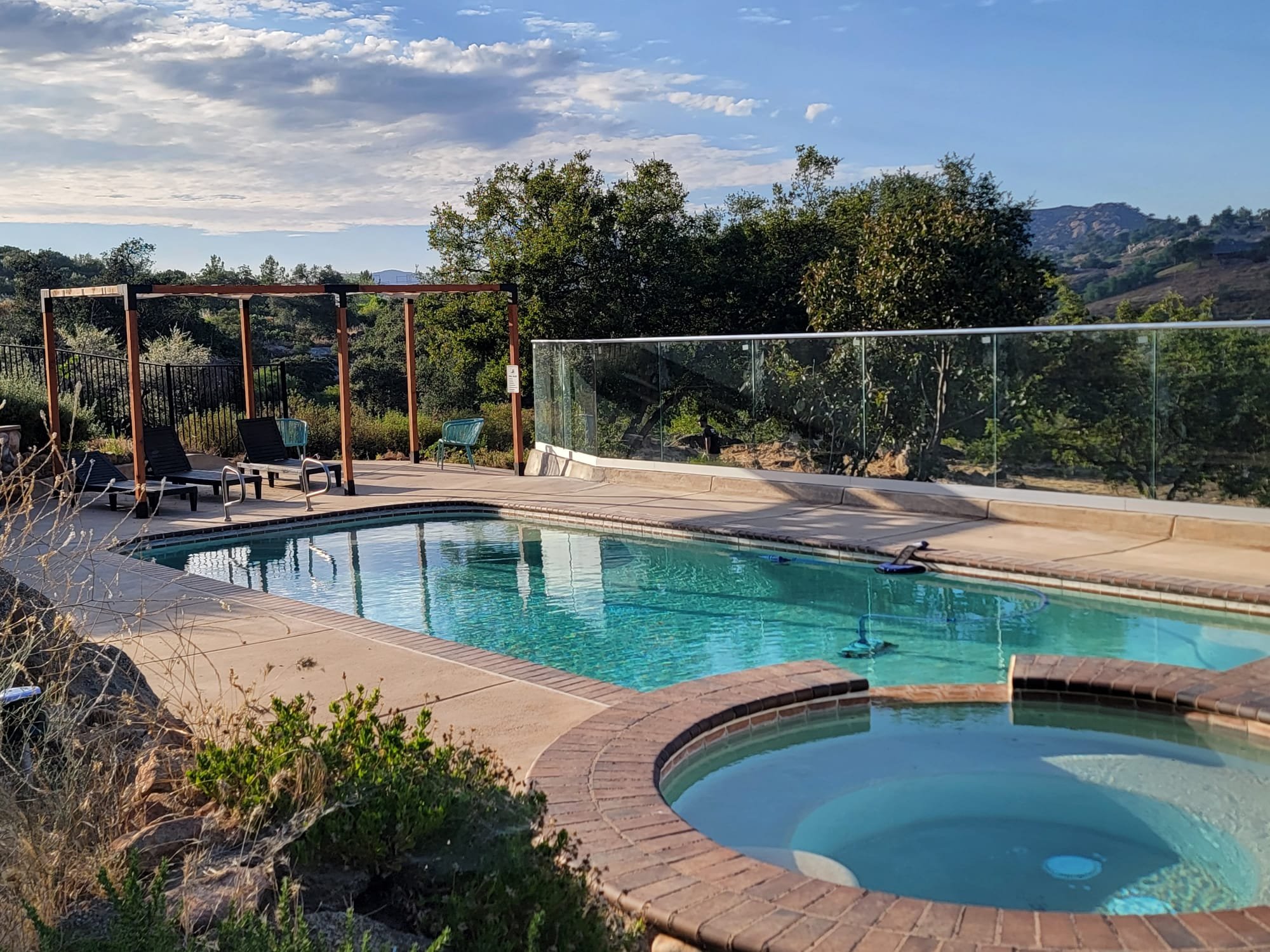
Swimming pool and spa at Red Hawk Ridge wedding garden in Alpine private estate
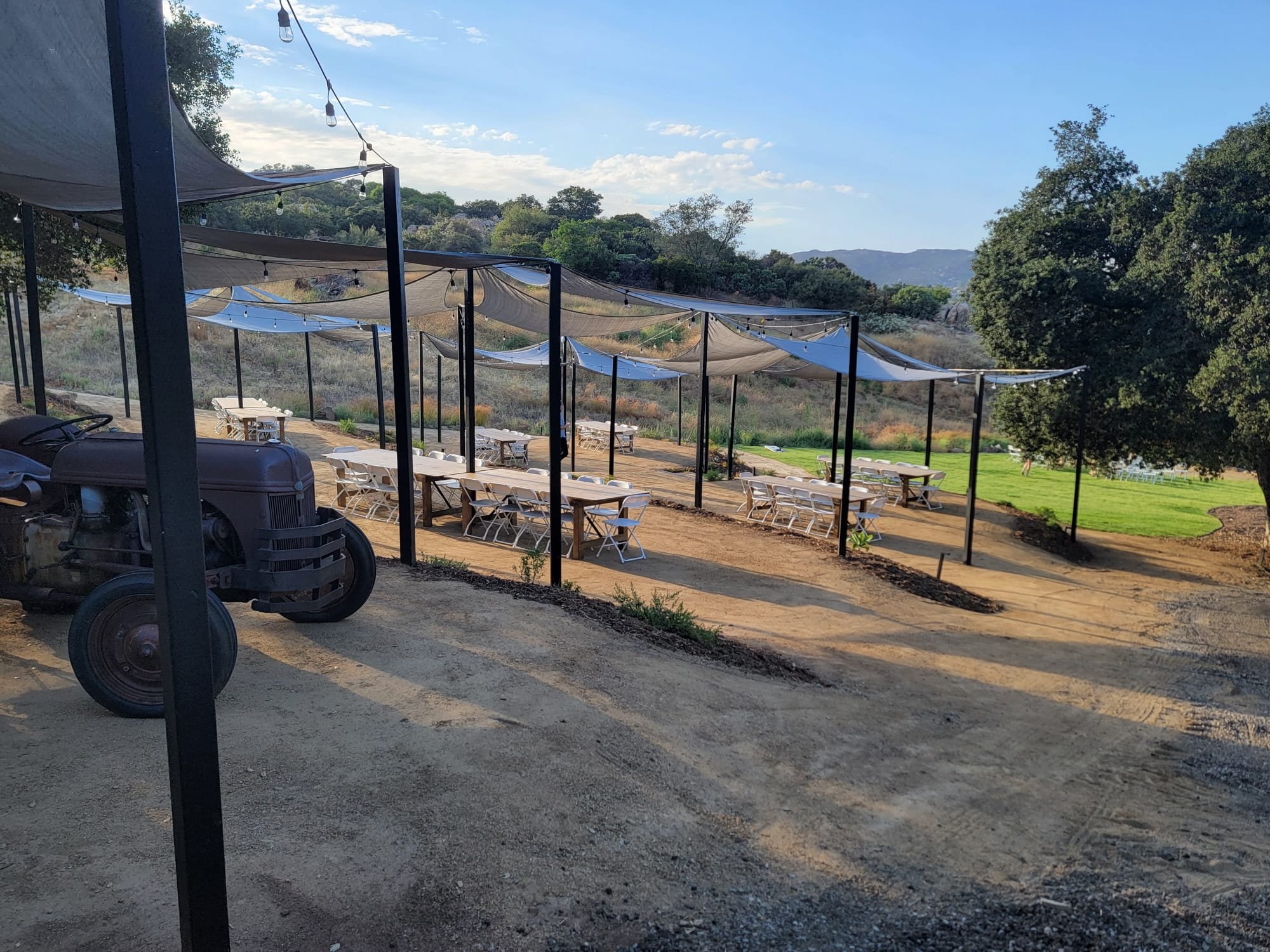
Event pergola structure with shade cover at Alpine wedding venue
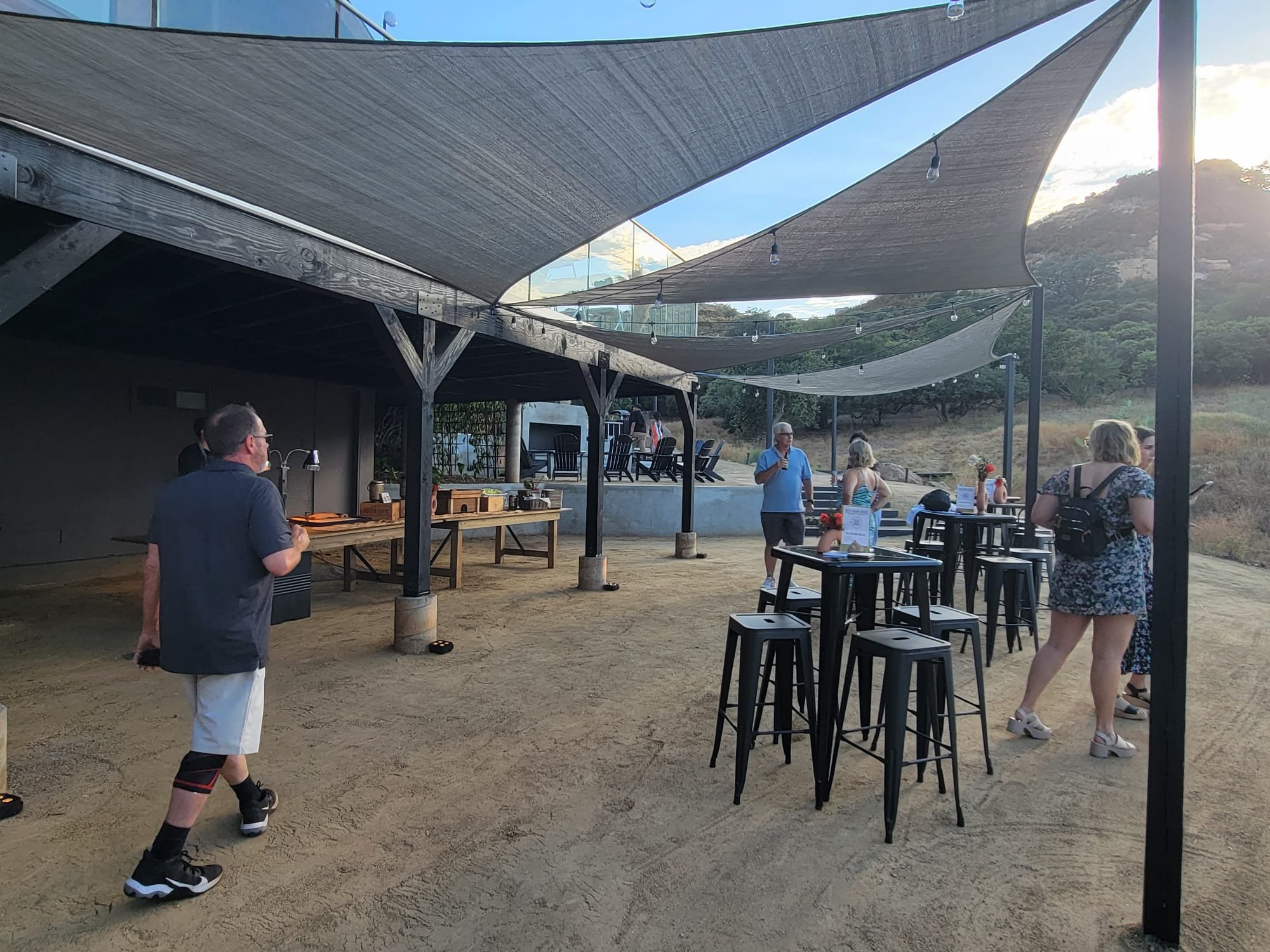
Outdoor bar and shaded lounge space prepared for reception at Red Hawk Ridge
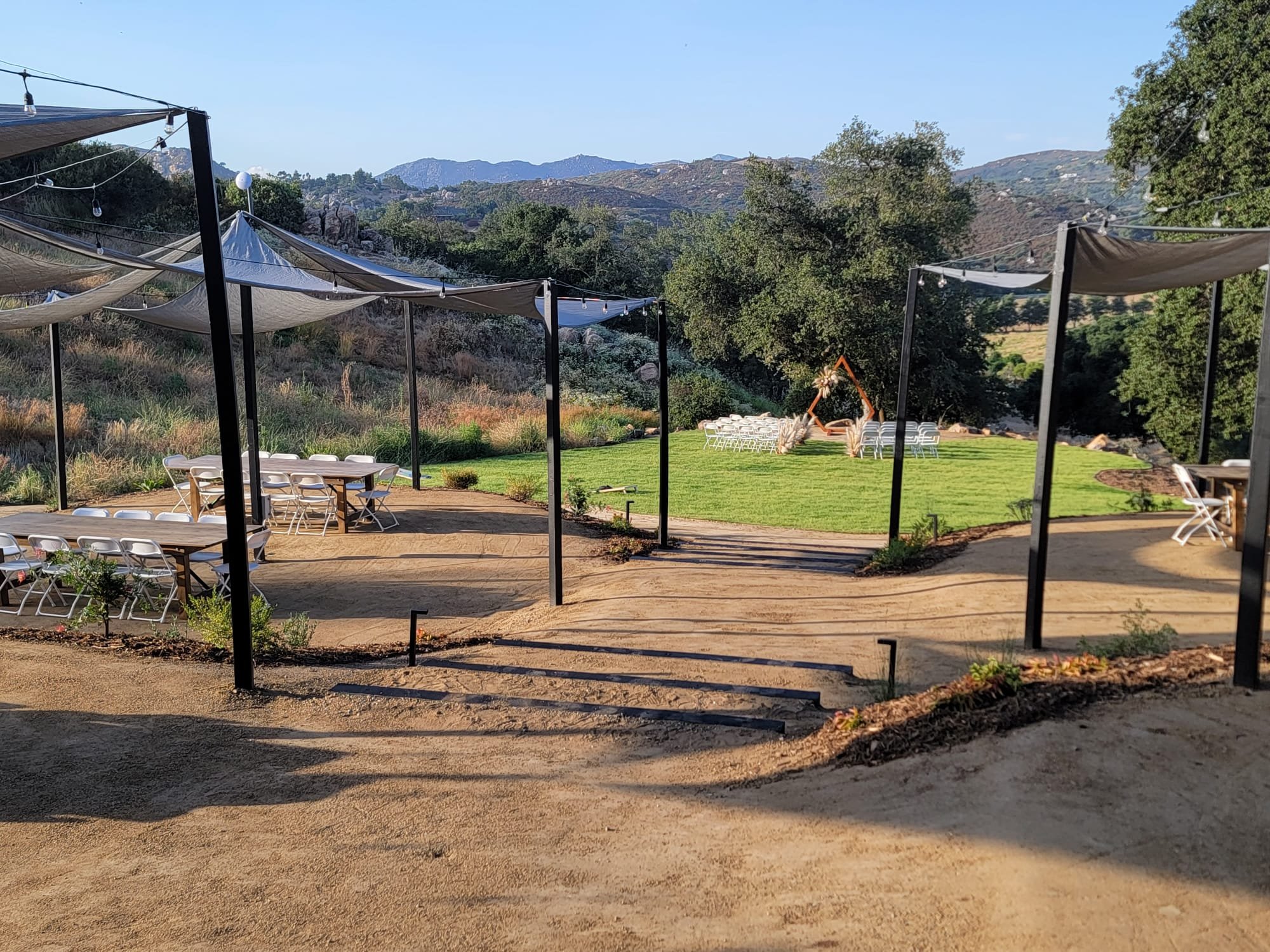
Wide view of reception terrace overlooking Alpine hills
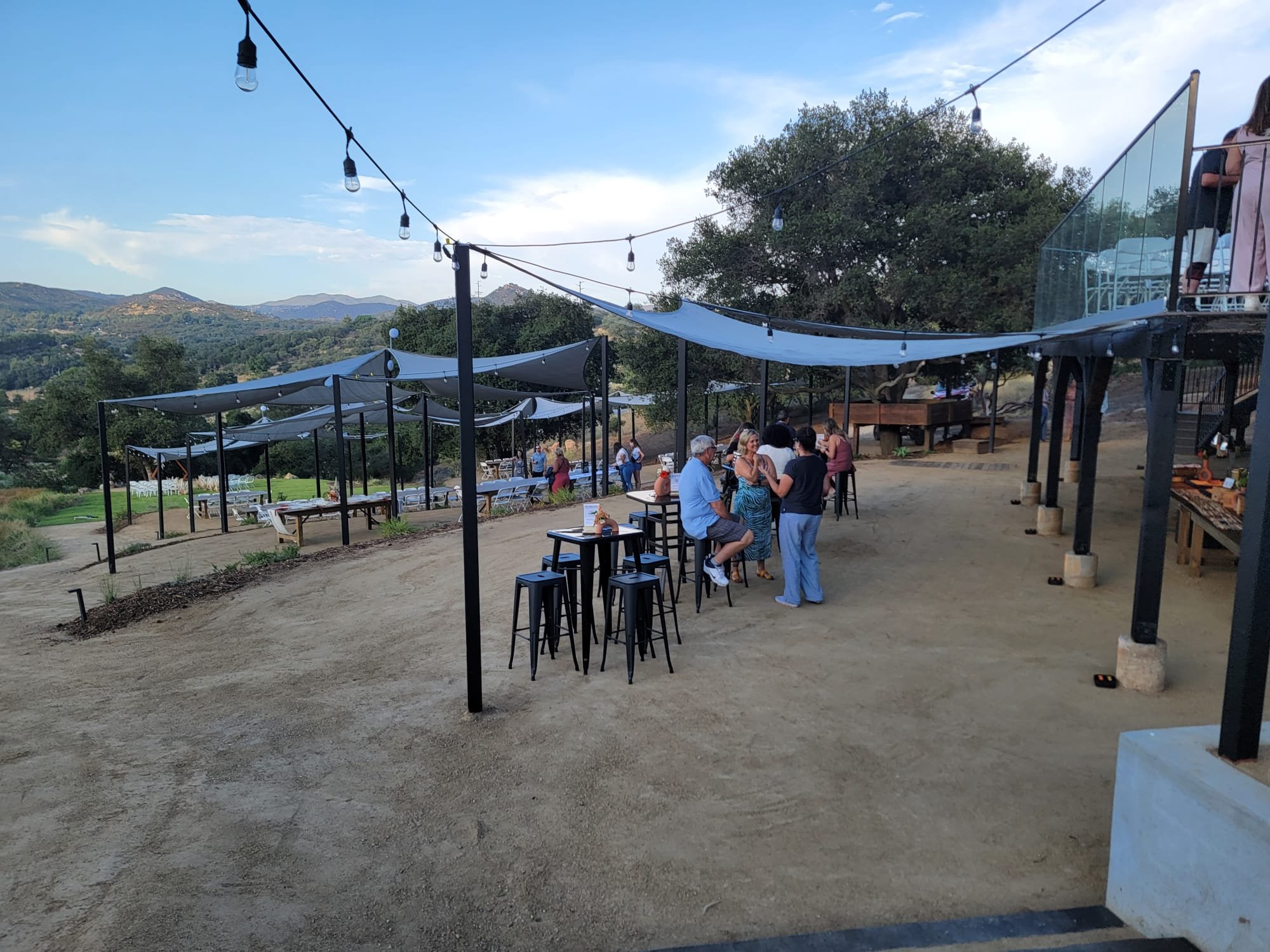
Reception courtyard with event setup and guests gathering in Alpine wedding garden
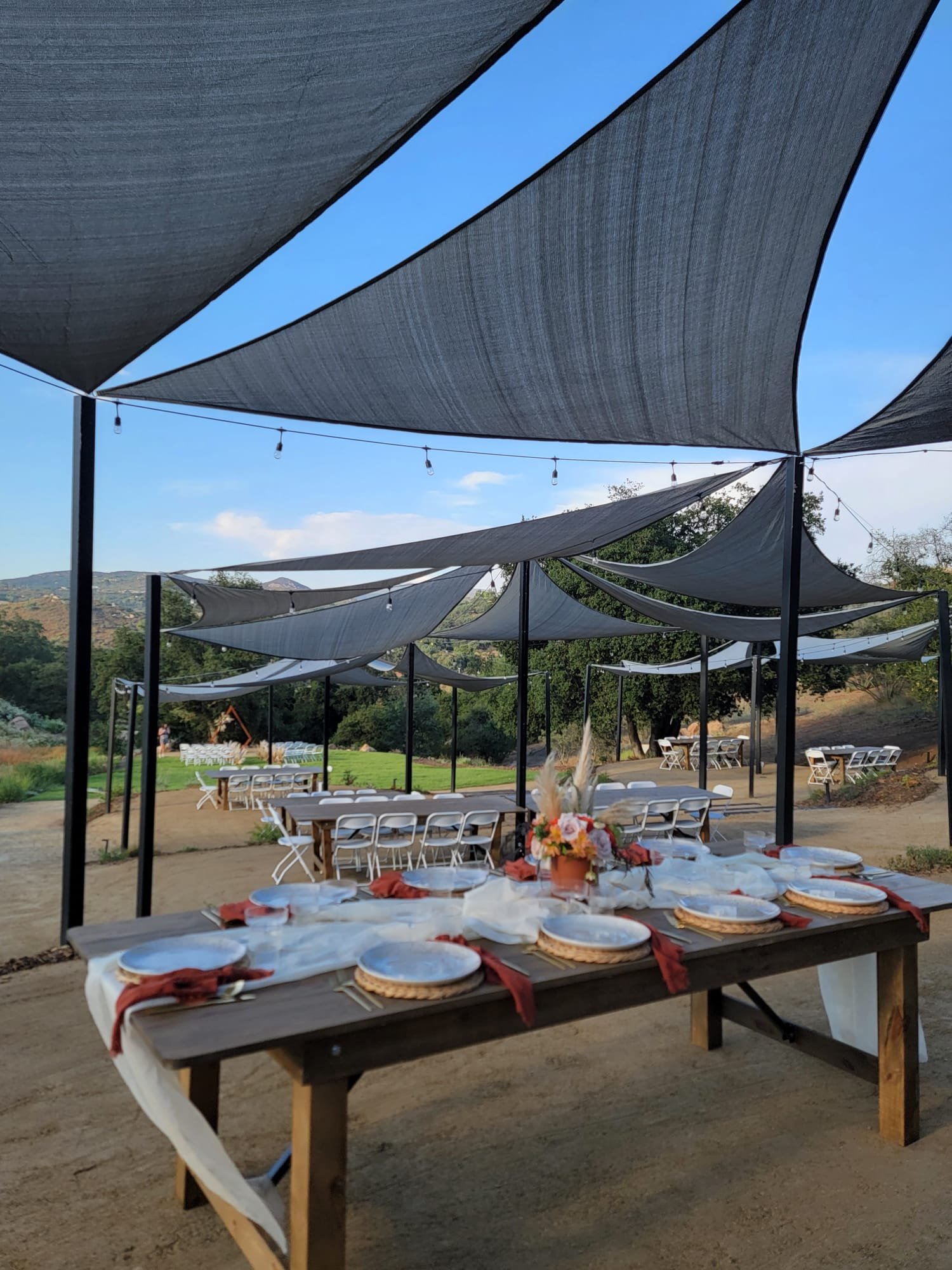
Table setting under shade sails with mountain backdrop at wedding venue
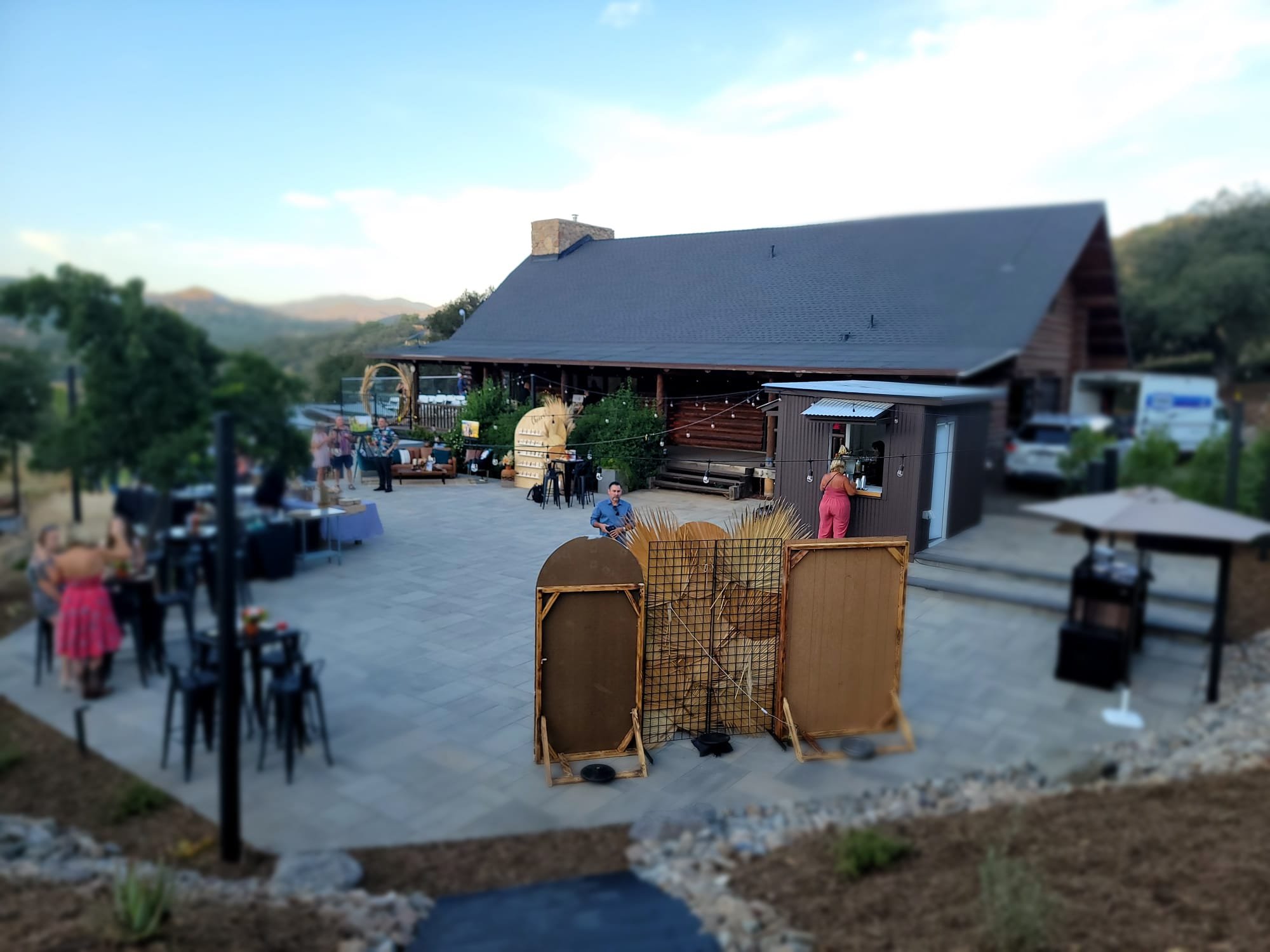
Guests arriving at reception terrace in Alpine private estate garden
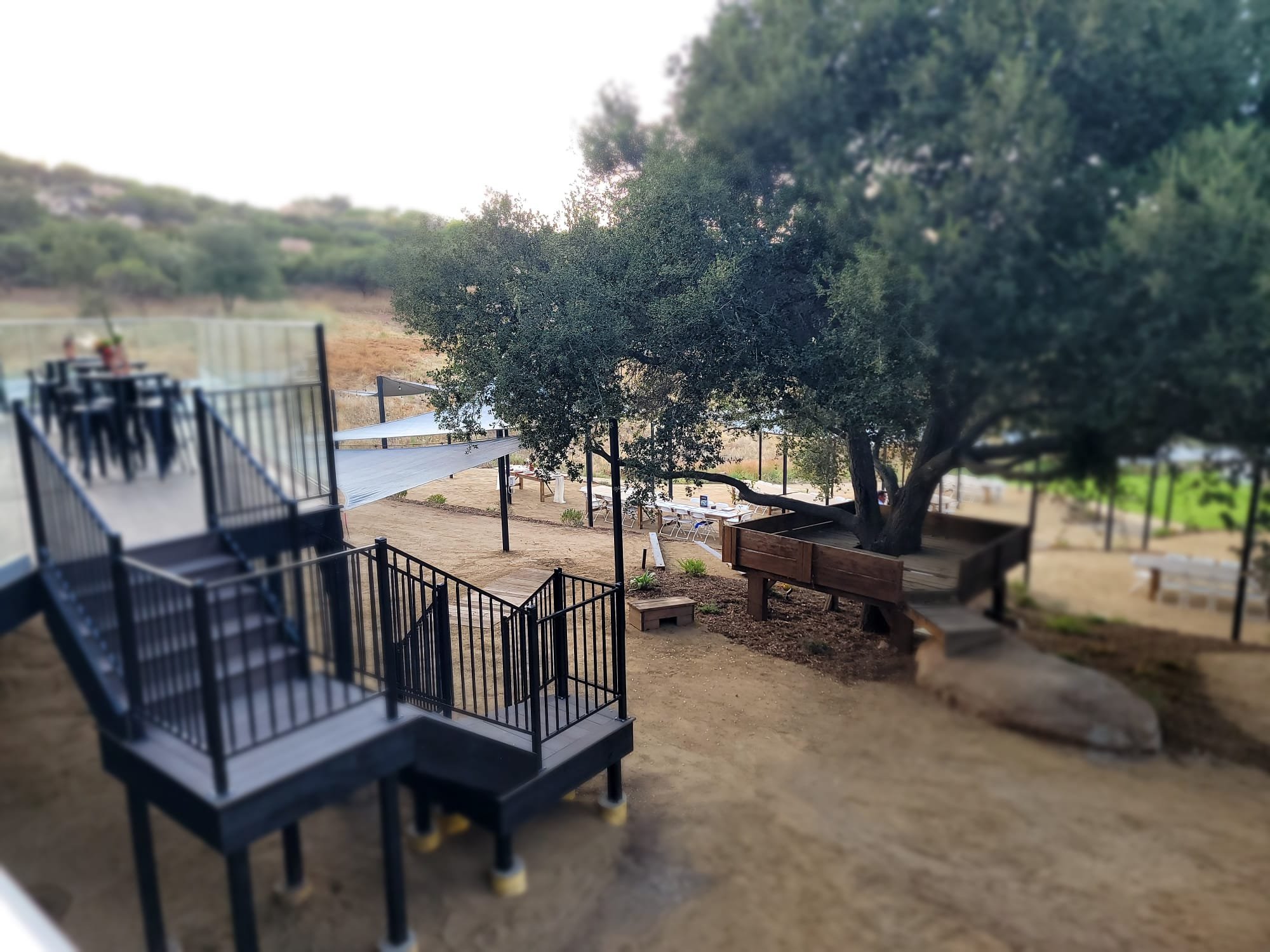
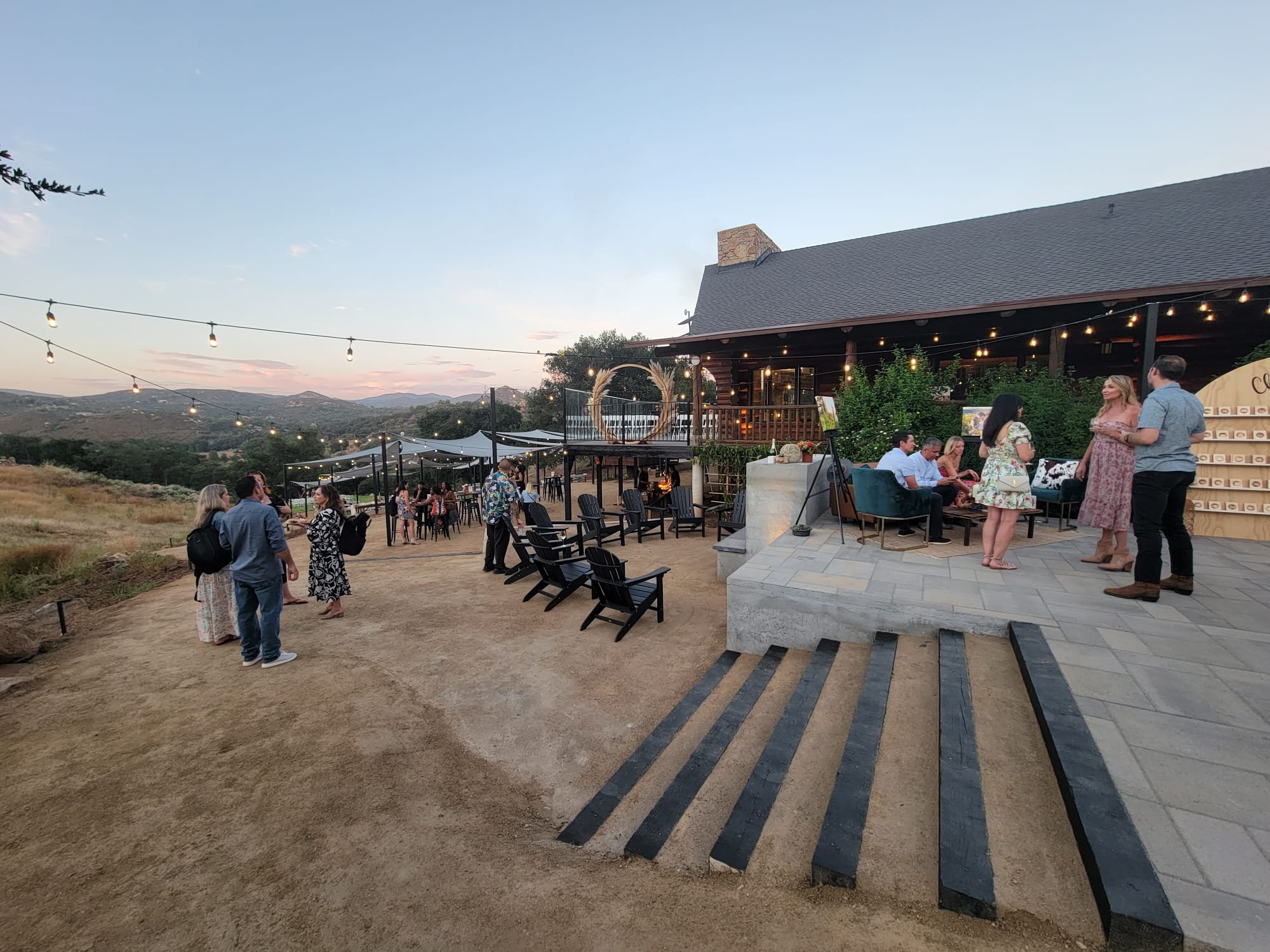
Evening event with guests enjoying reception terraces at Alpine wedding venue
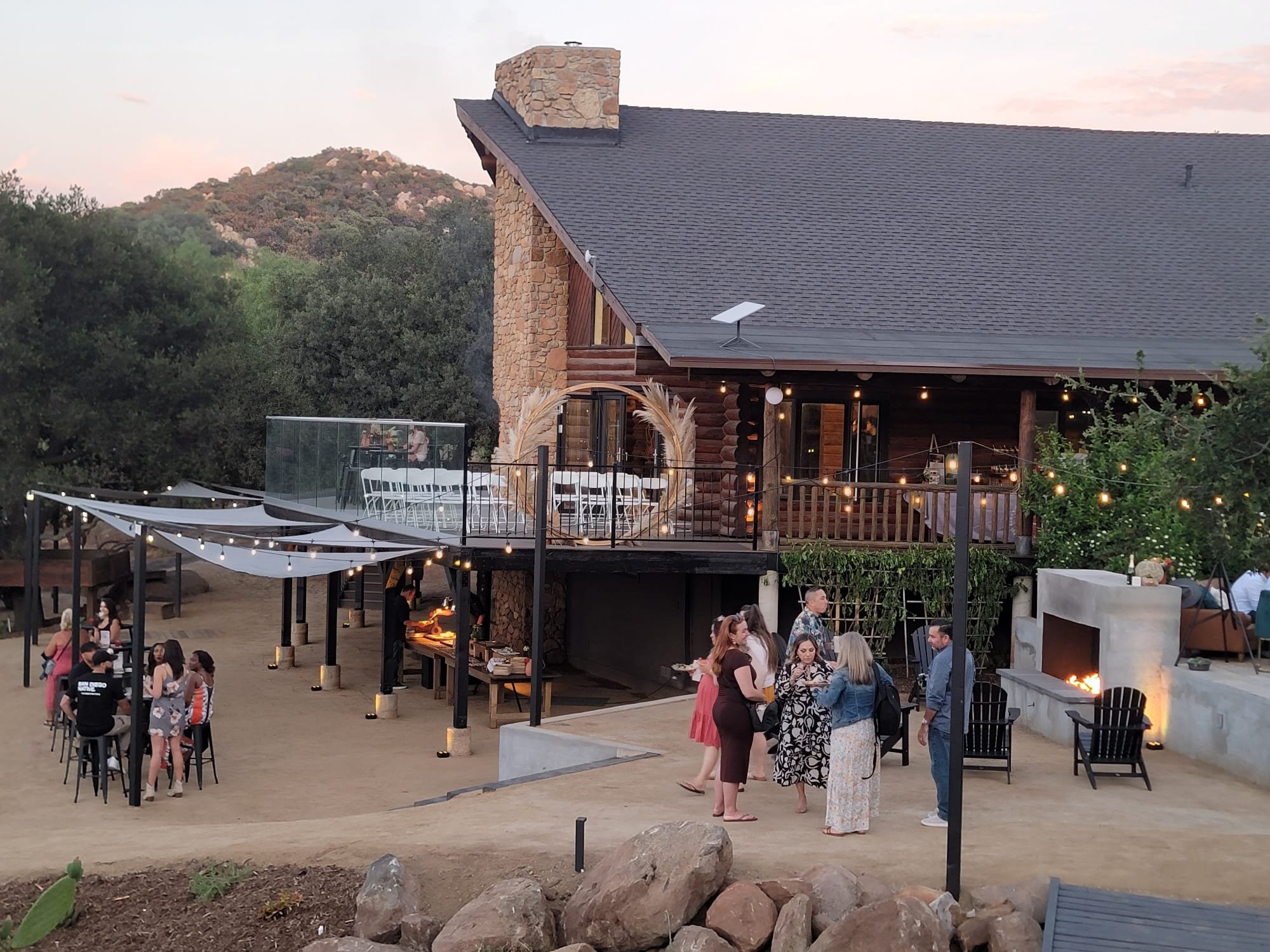
Large tree framing outdoor bar and dining terrace in Alpine wedding garden
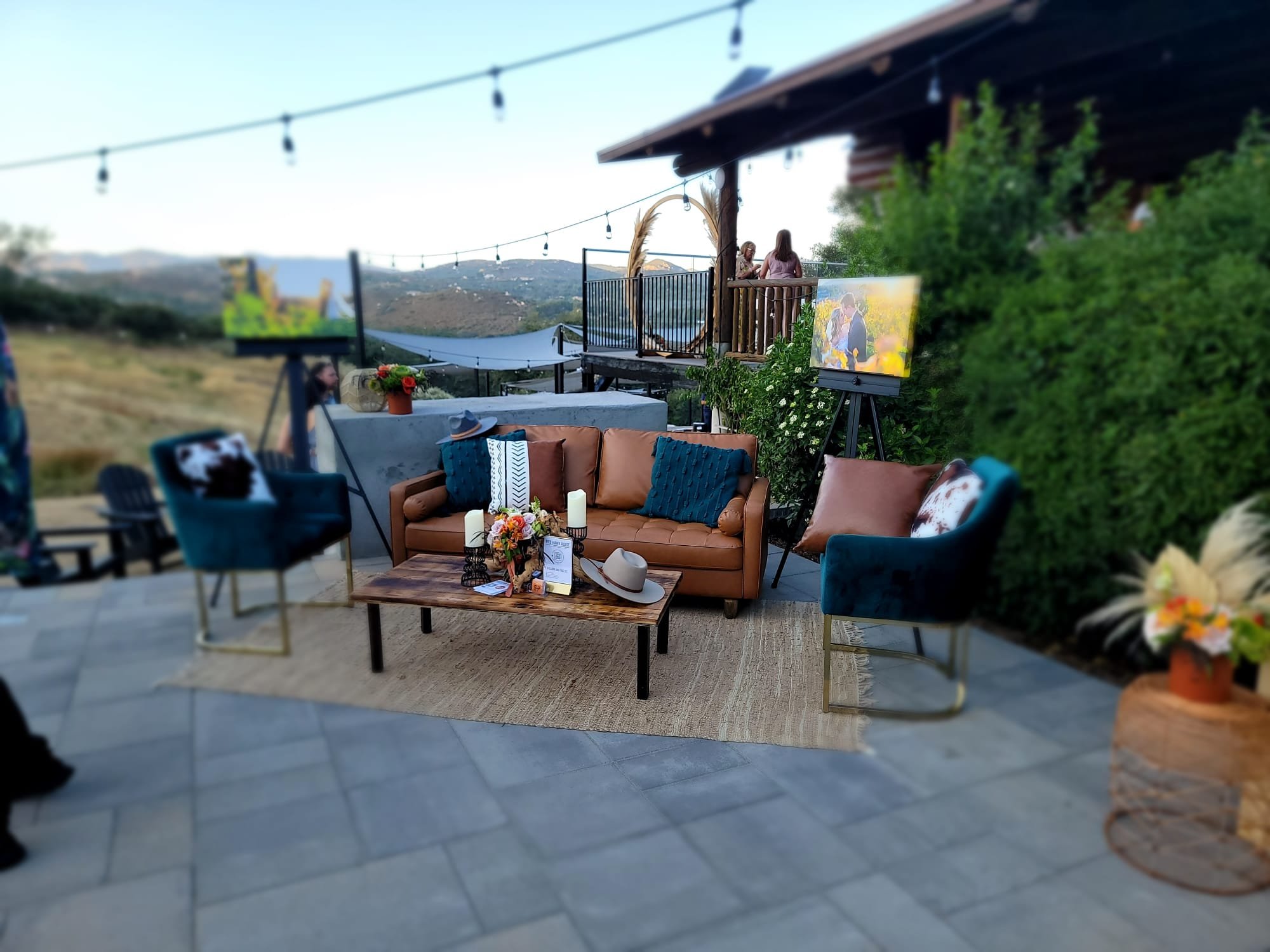























3D VIDEO CONCEPTUAL PRESENTATION
A short 3D film of LASD Studio’s landscape architectural design: Wedding Garden at Red Hawk Ridge in Alpine, a private estate transformed into a ceremonial and reception landscape. Featuring a wide ceremonial lawn, reception terraces, Mediterranean planting, and evening lighting, the garden offers a timeless setting for weddings and celebrations against the backdrop of San Diego’s mountains.
3D VISUALIZATION OF PROPOSED VENUE DESIGN
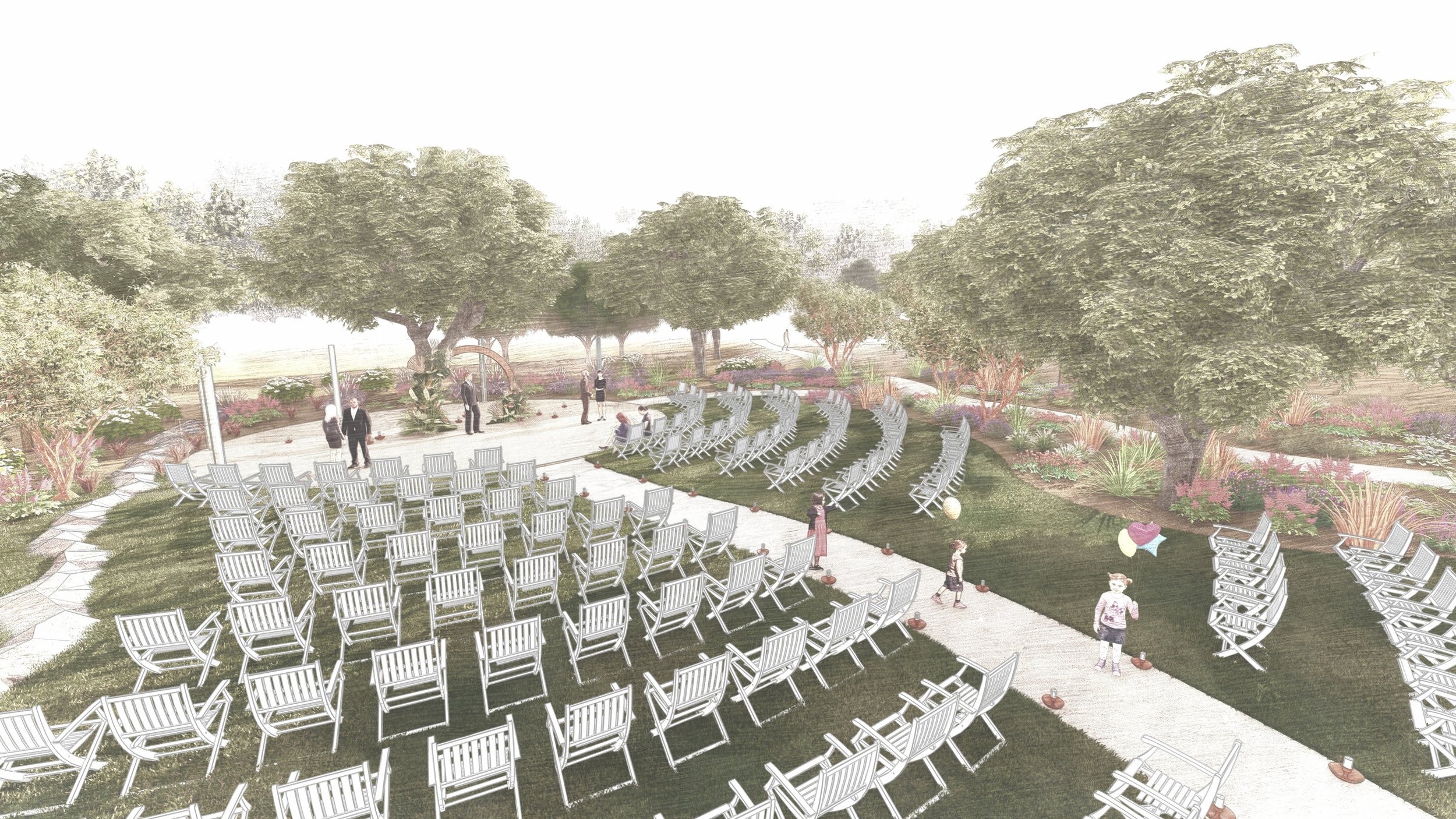
3D visualization of wedding garden design at Red Hawk Ridge in Alpine showing ceremonial lawn with seating arrangement and California native planting.
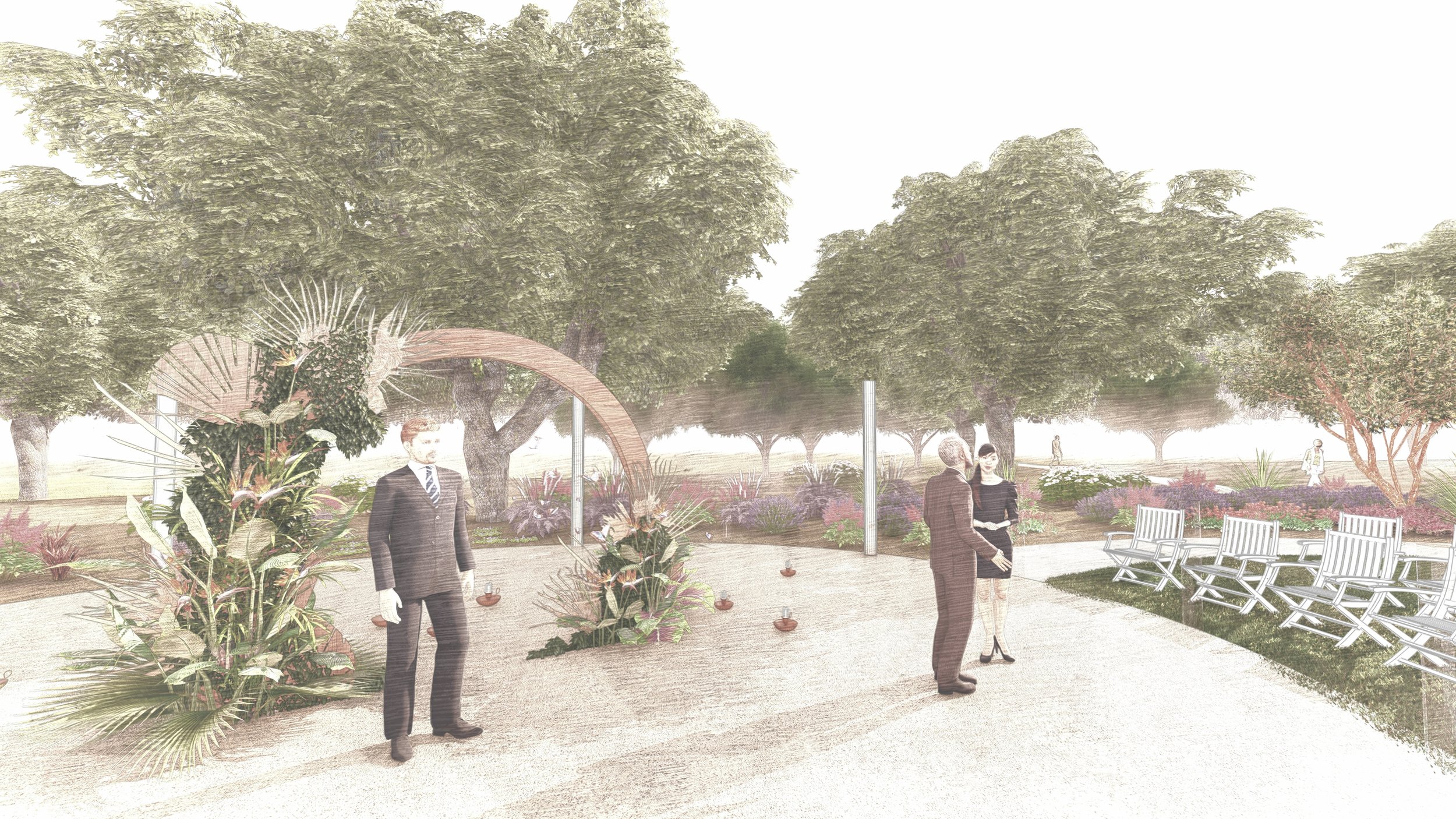
Conceptual design sketch of wedding arch and ceremonial pathway at Red Hawk Ridge wedding garden in Alpine
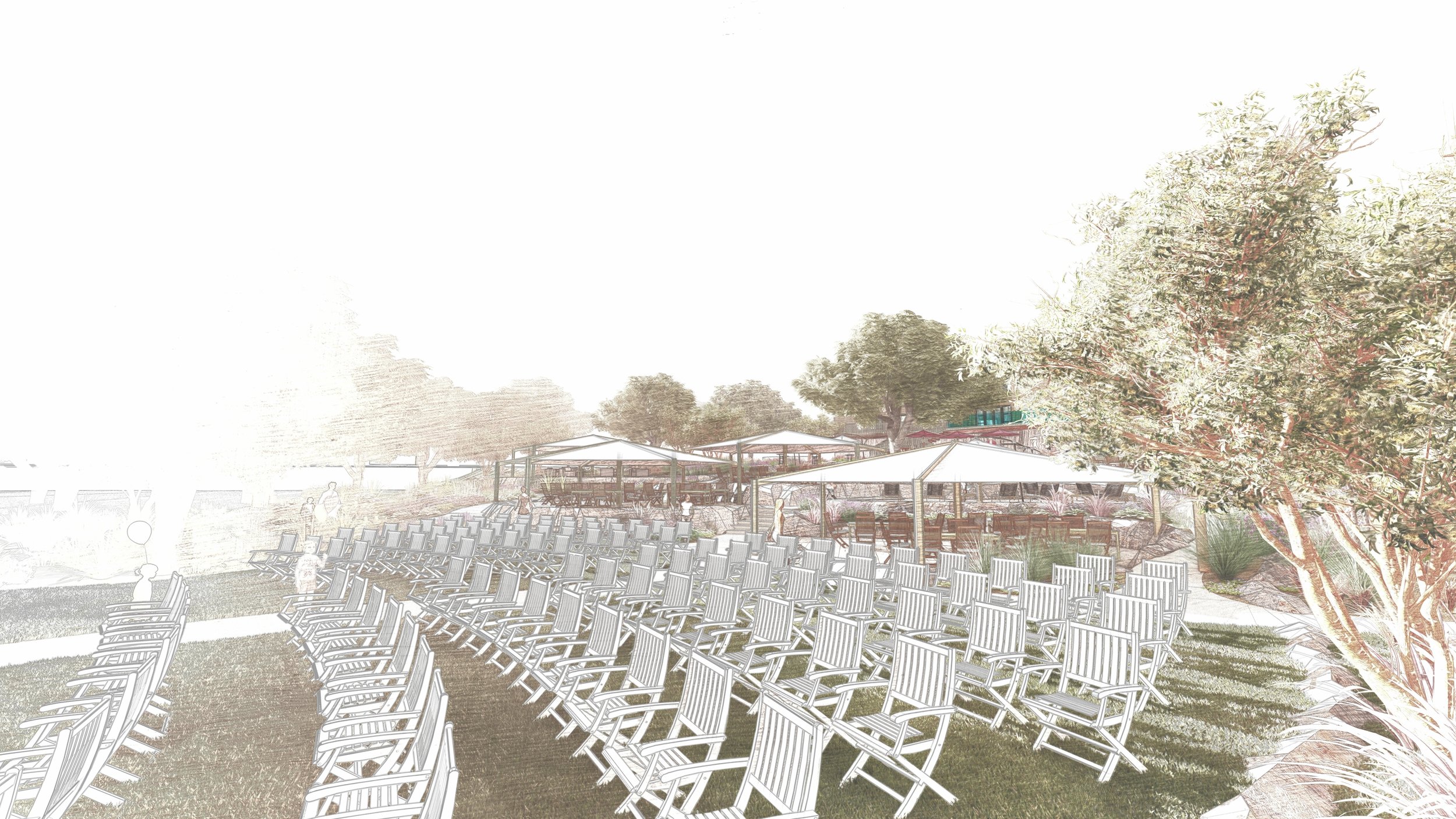
3D design rendering of ceremonial lawn with structured rows of chairs for wedding ceremony in Alpine private estate.
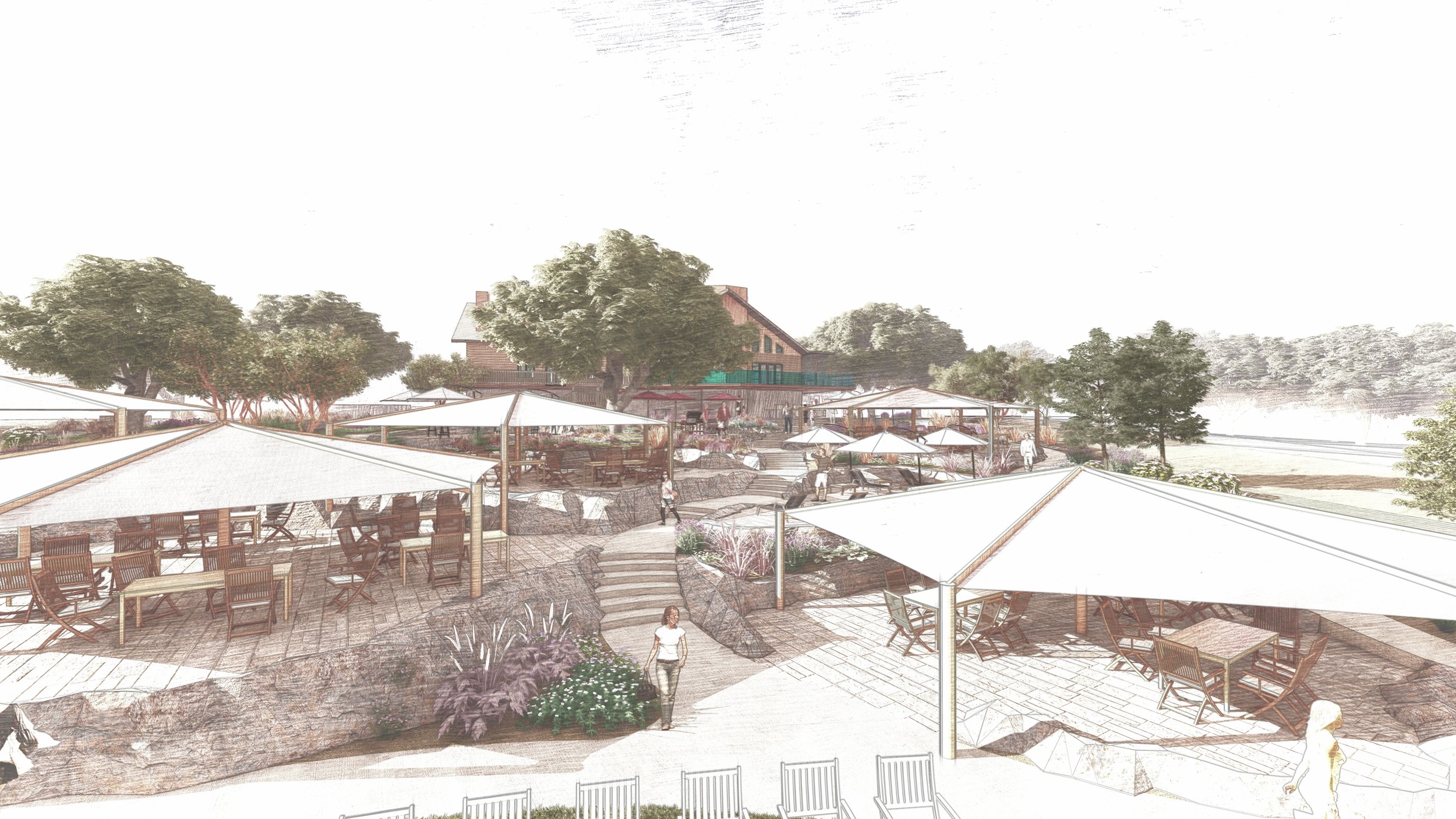
3D landscape design visualization of reception terrace with shade structures and mountain views at Red Hawk Ridge, Alpine.
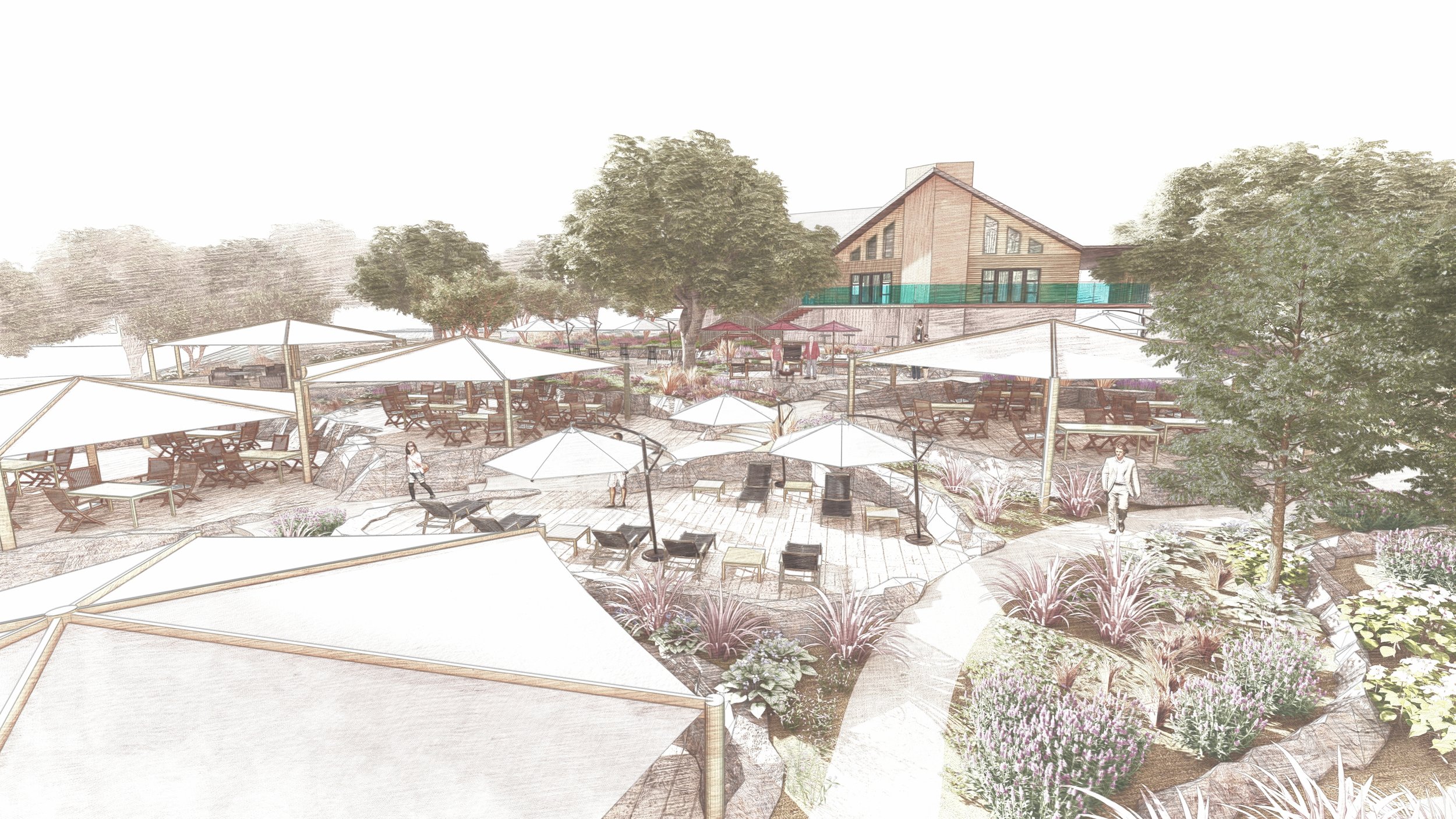
Conceptual sketch of wedding garden reception layout with outdoor dining terraces and seating areas.
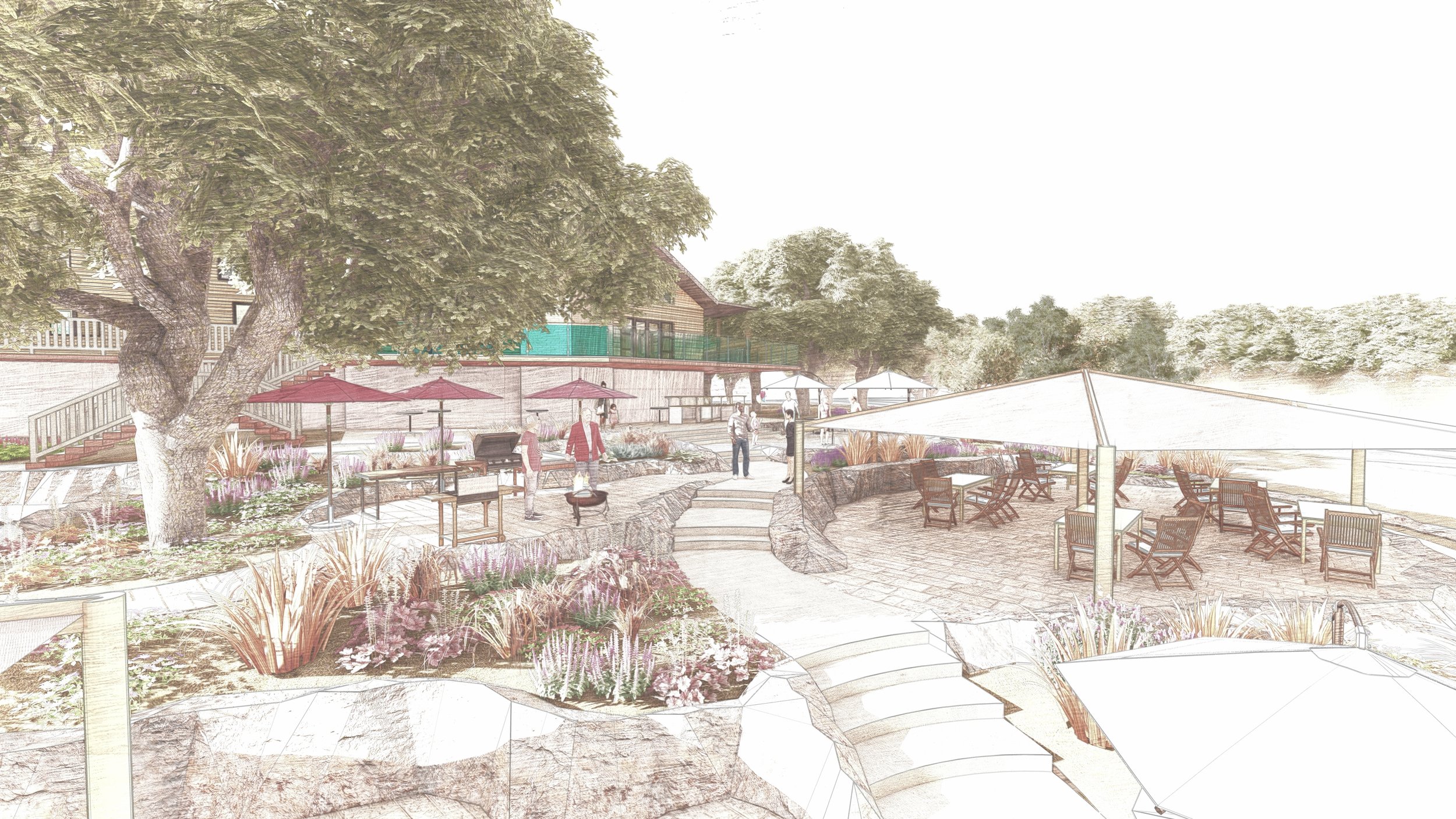
3D rendering of conceptual wedding garden design showing circulation pathways, terraced seating, and planting zones.
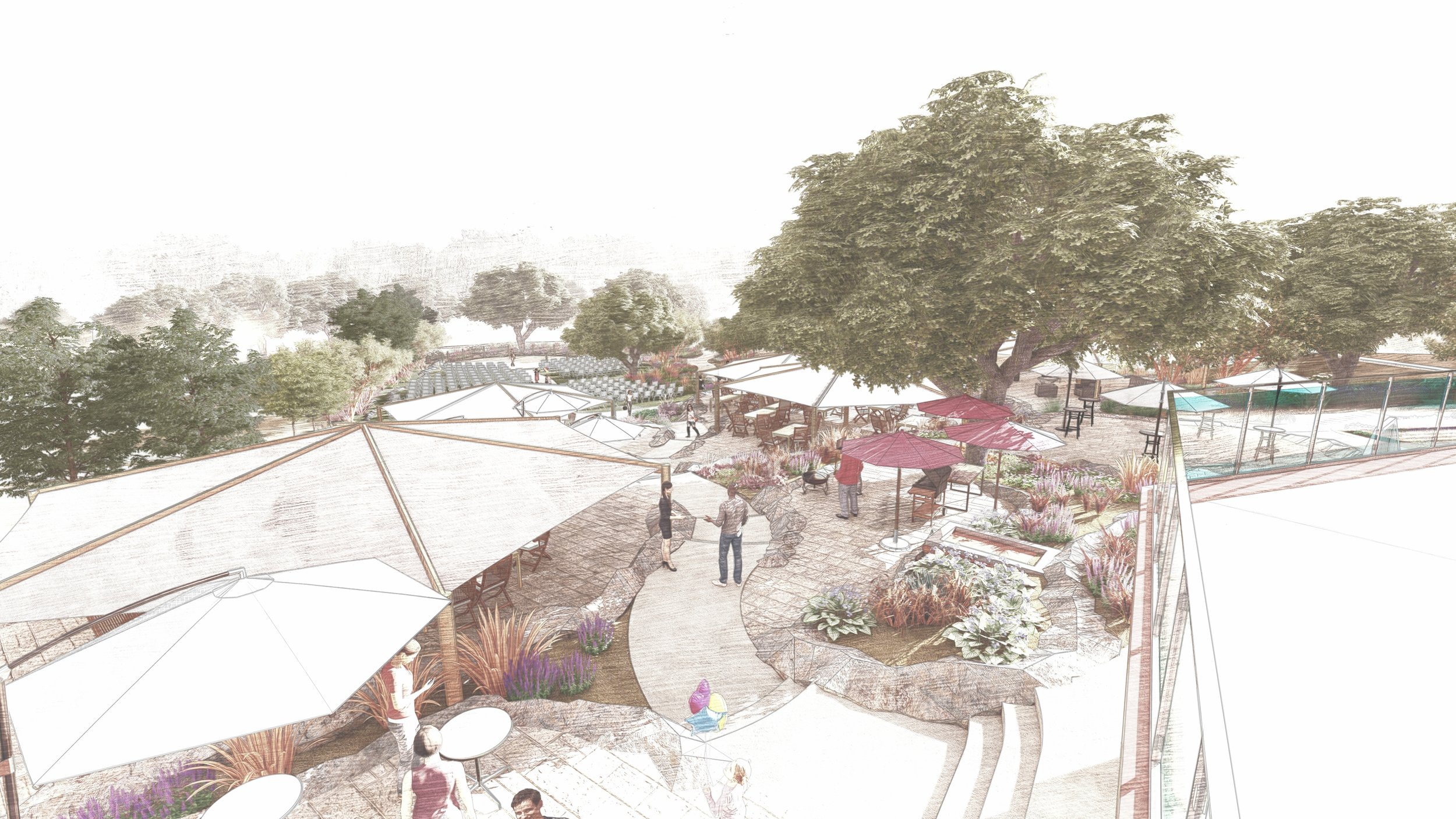
3D visualization of wedding reception design in Alpine with long dining tables, shade sails, and structured terraces.
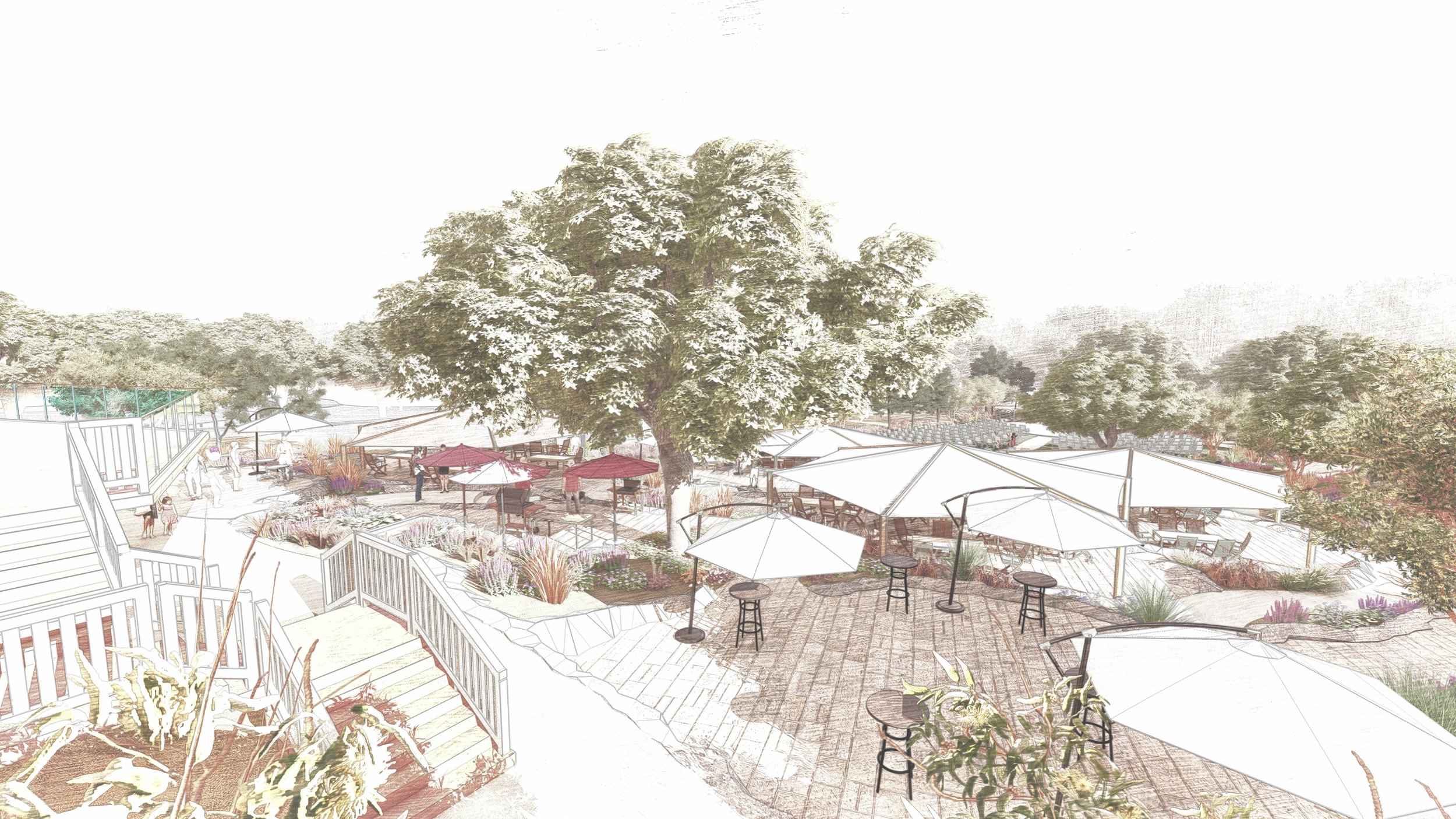
Concept design sketch showing shaded garden gathering area with trees and long tables at Red Hawk Ridge wedding venue.
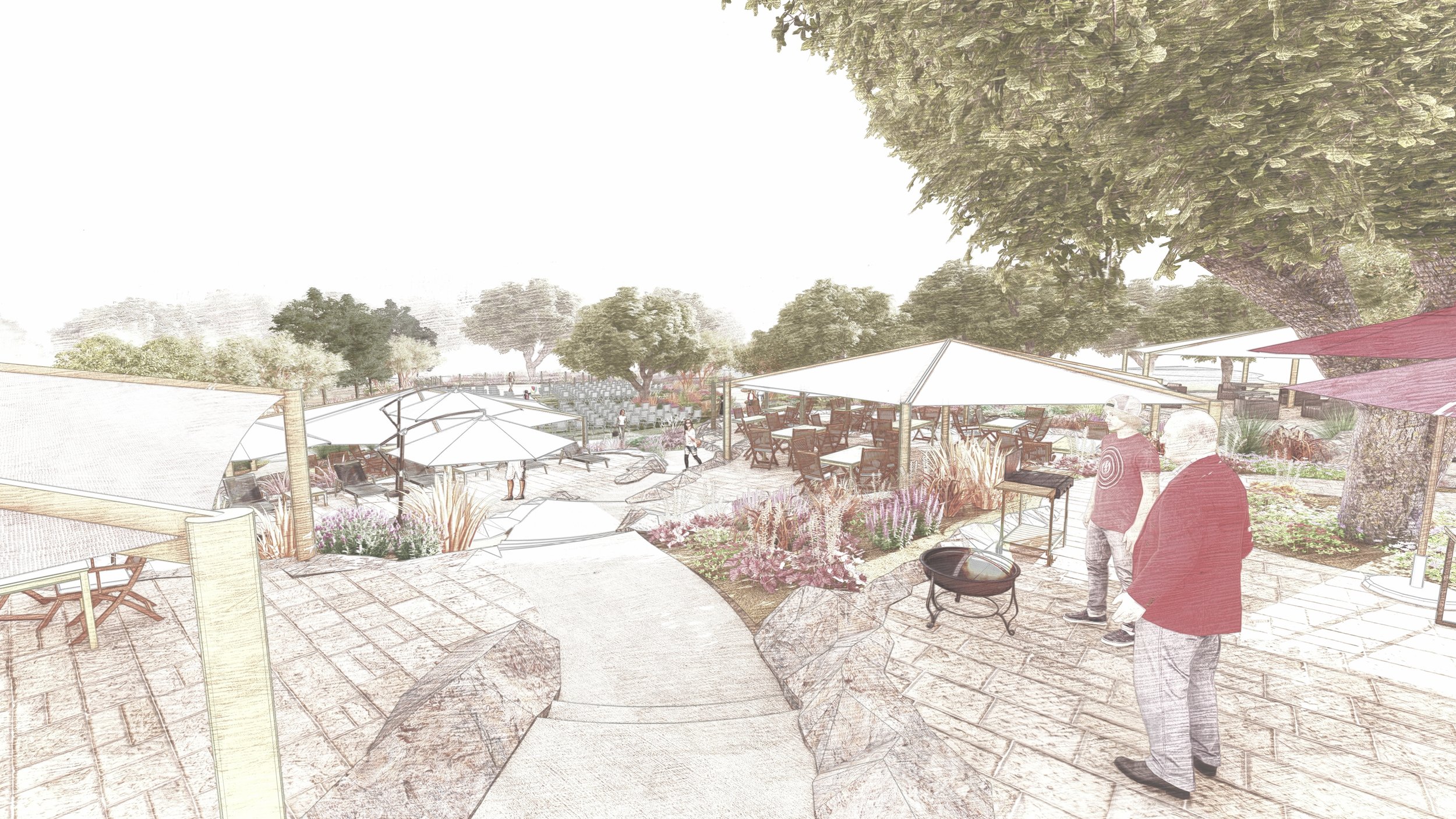
3D visualization of wedding garden perspective with reception tables, planting, and architectural elements in Alpine.
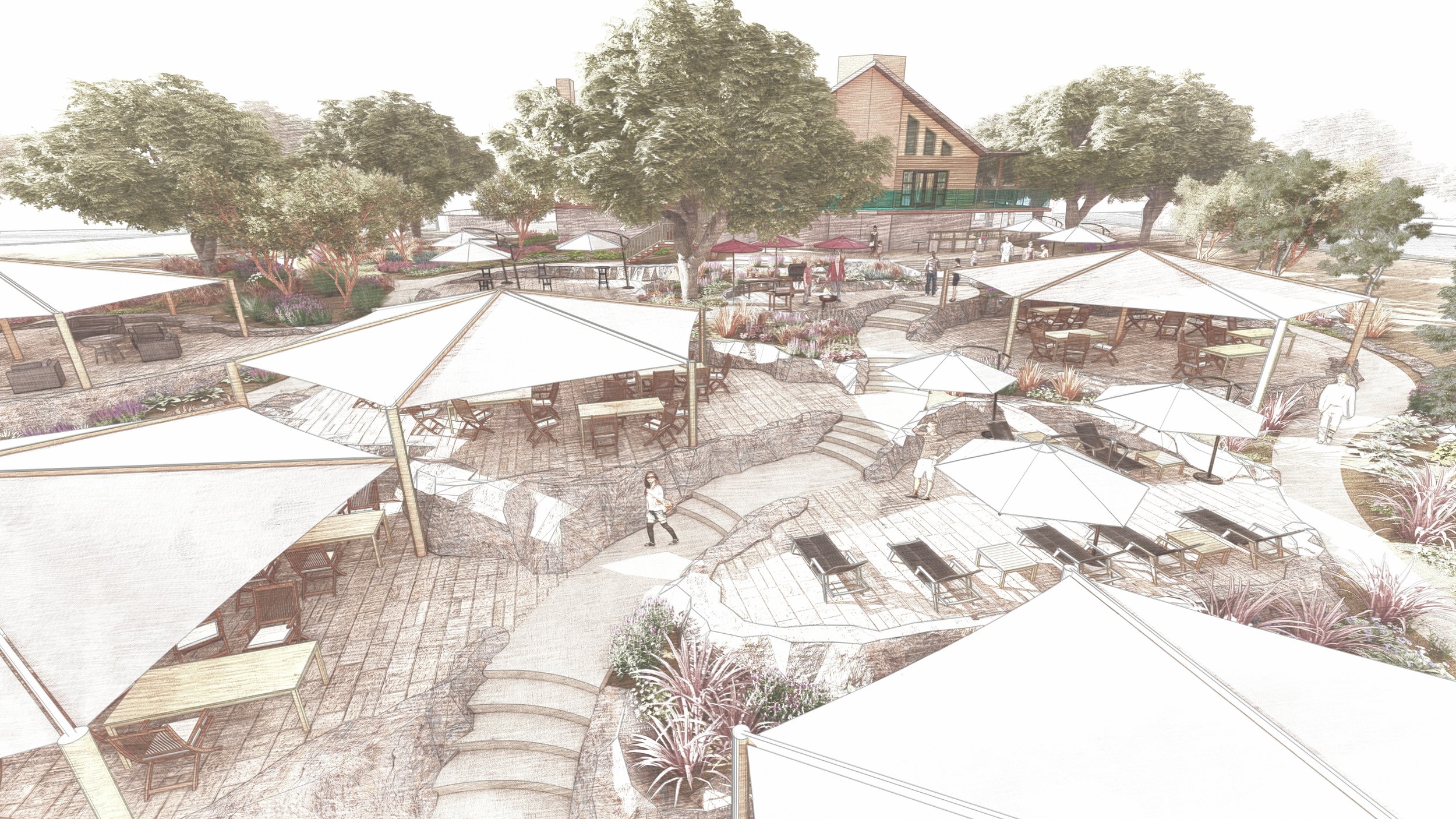
3D visualization of wedding garden perspective with reception tables, planting, and architectural elements in Alpine.










Design Concept
The garden was envisioned as a celebratory landscape — a place where architecture, planting, and open space frame life’s most important moments.
Ceremonial Lawn
A wide, enclosed green framed with shrubs and trees creates a stage for weddings and events, offering views of the surrounding mountains.
Reception Terraces
Generous terraces provide flexible areas for dining, dancing, and gathering, designed to accommodate both intimate and large celebrations.
Planting Palette
Native California plants mix with Mediterranean perennials and roses, ensuring year-round beauty, fragrance, and resilience.
Evening Ambience
Subtle lighting transforms the garden into a romantic night setting, with illuminated pathways, trees, and terraces creating a magical experience.
EXISTING LANDSCAPE CONDITION
PROJECT DESIGN DRAWINGS
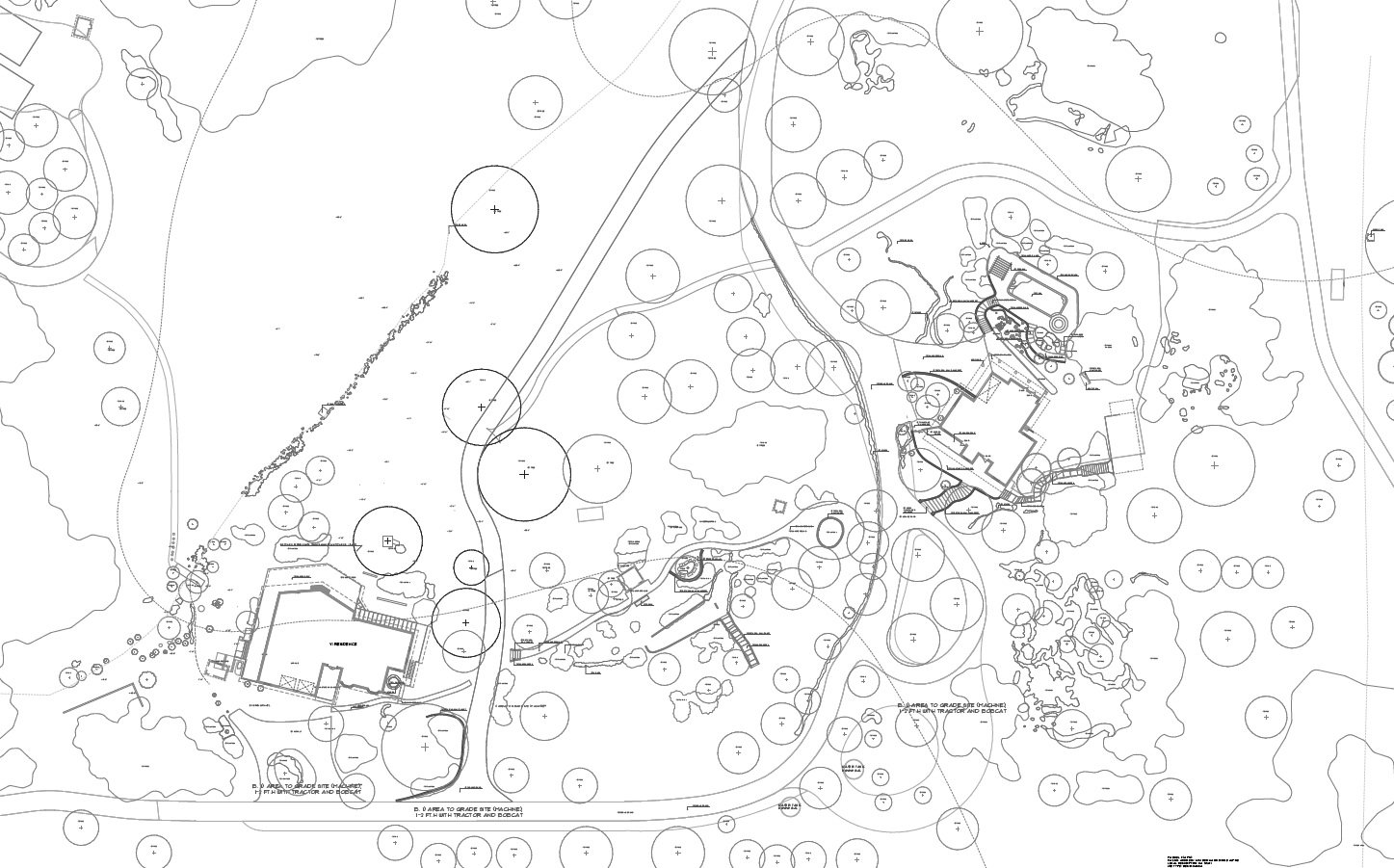
Overall site plan for Red Hawk Ridge wedding garden design in Alpine showing residence, ceremonial lawn, terraces, and circulation pathways.
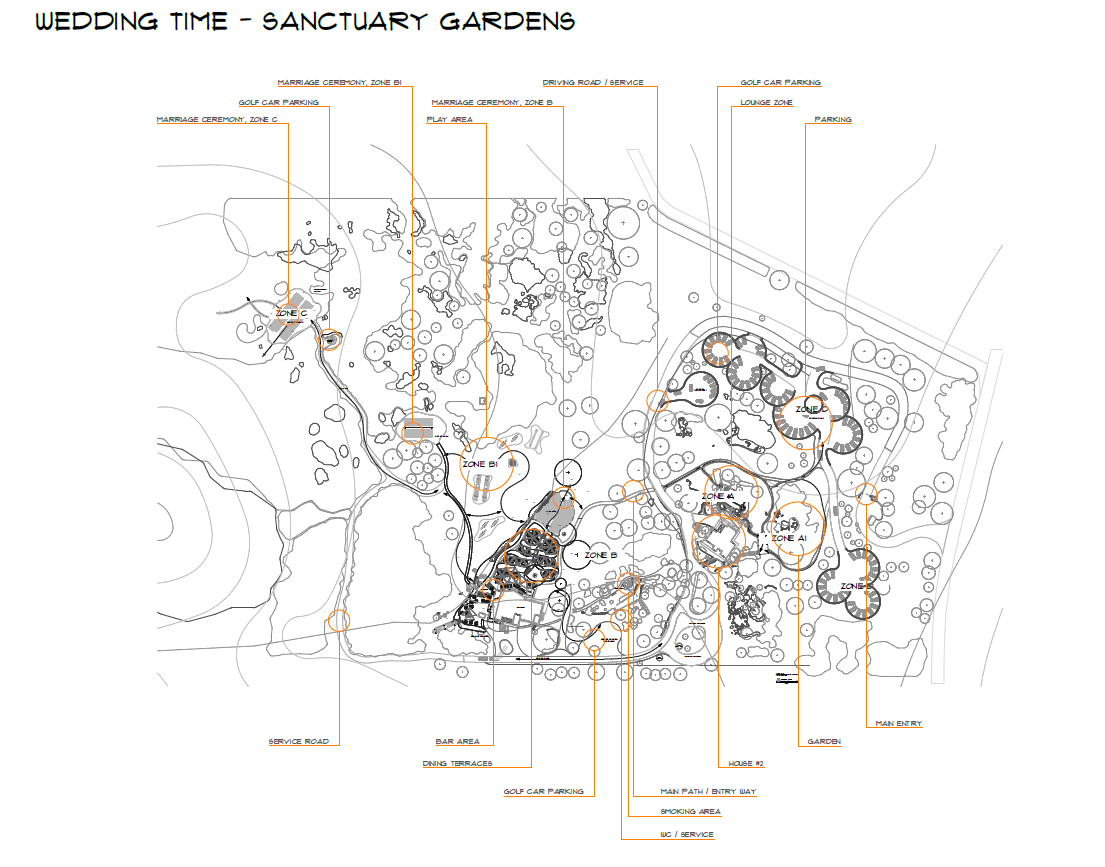
Conceptual zoning plan for Red Hawk Ridge wedding garden design in Alpine highlighting ceremony areas, lounge zones, play area, dining terraces, and service circulation.
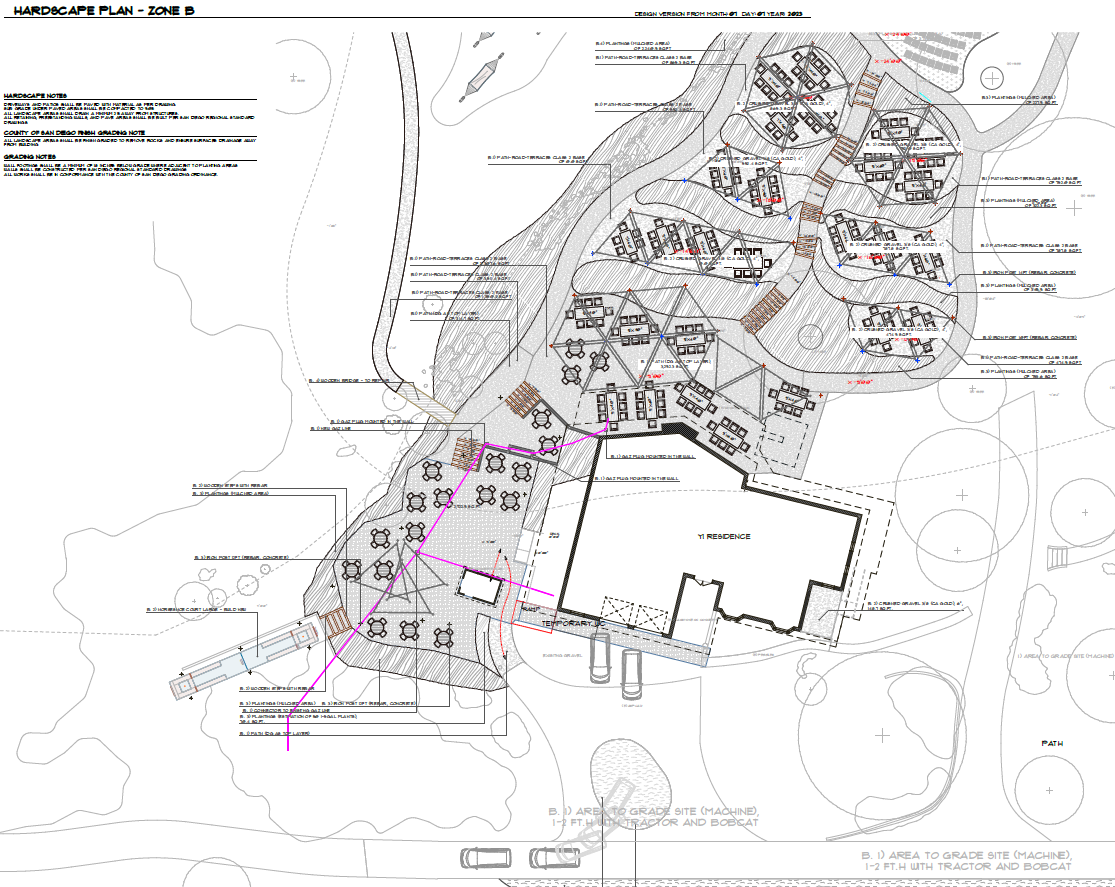
Detailed design plan for wedding reception terraces at Red Hawk Ridge showing dining layouts, shaded seating, and guest circulation zones.
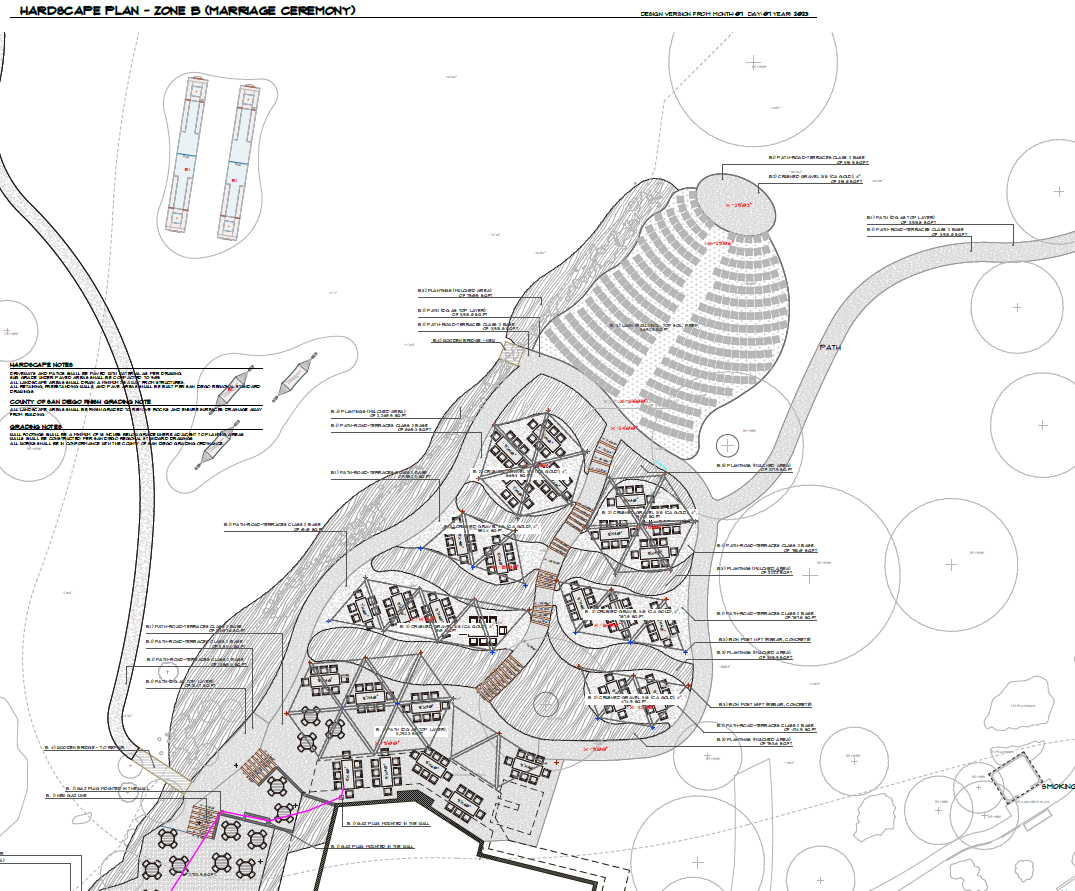
Landscape design plan for amphitheater-style wedding ceremony area at Red Hawk Ridge in Alpine with terraced seating and structured pathways.
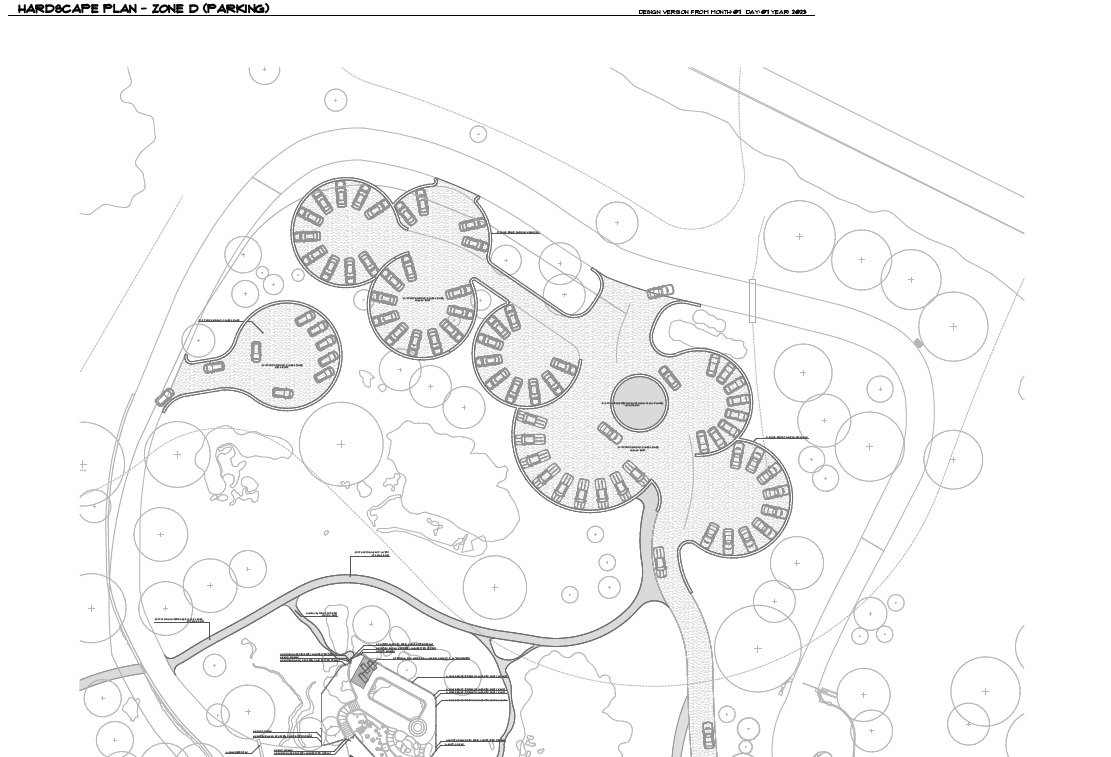
Conceptual site plan showing circular parking arrangements, pathways, and gathering areas for Red Hawk Ridge wedding garden.
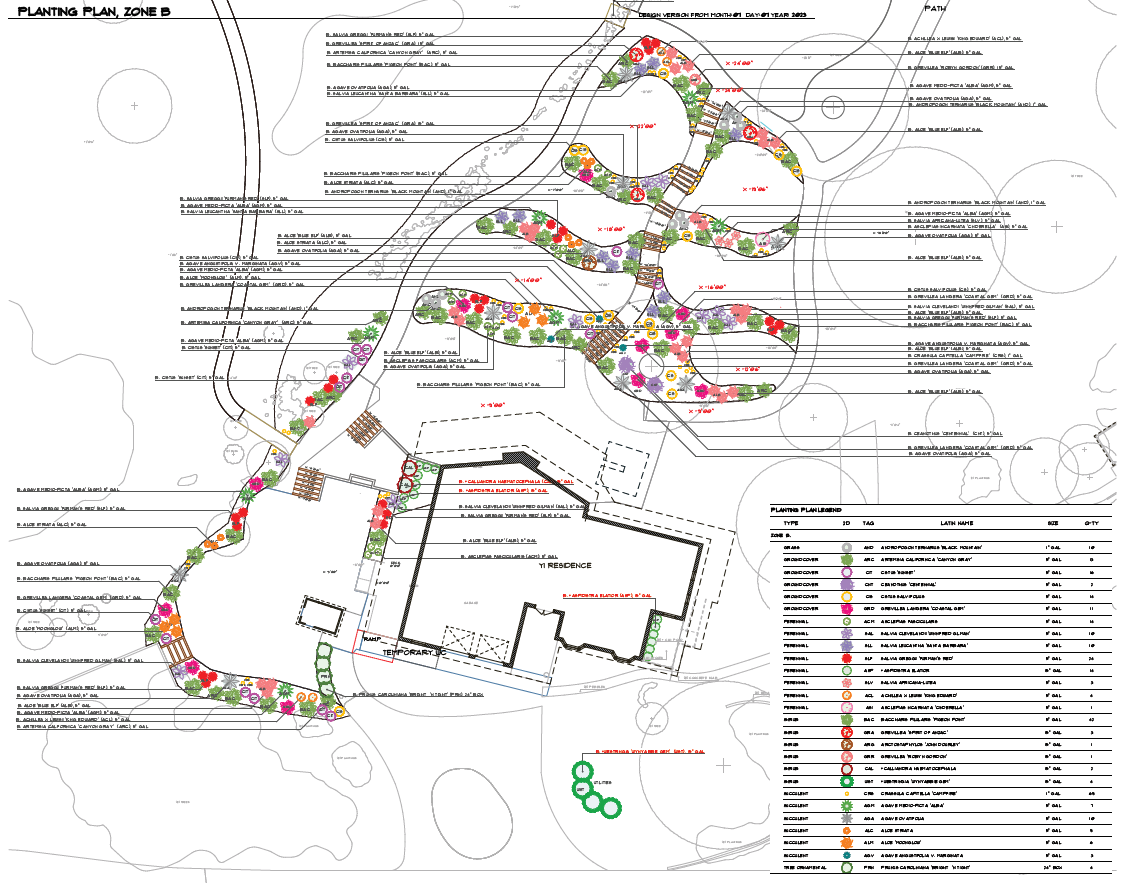
Wedding garden planting plan for Red Hawk Ridge in Alpine with shrubs, perennials, groundcovers, and detailed plant list.
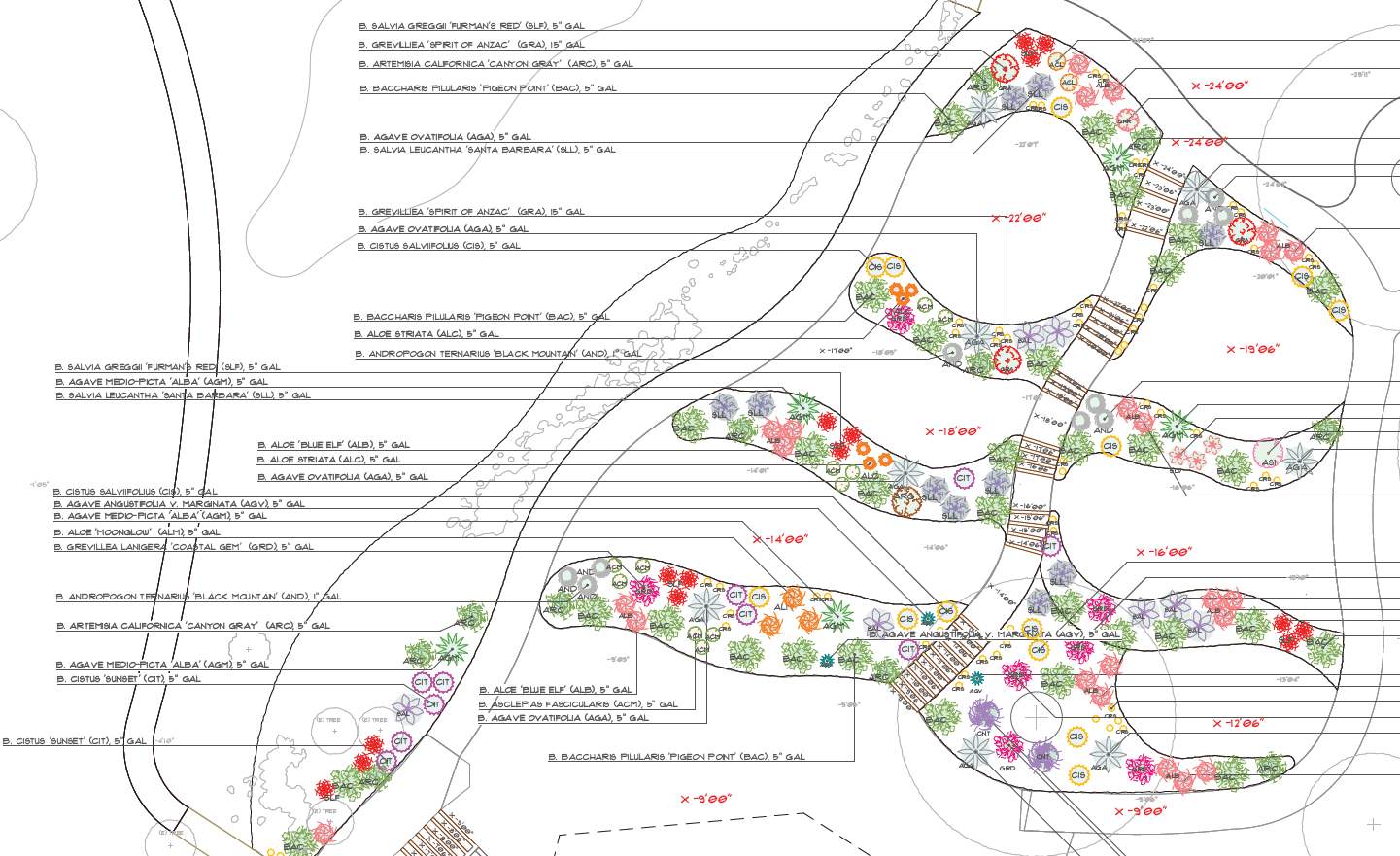
Planting plan with California Natives, for wildlife and biodiversity support
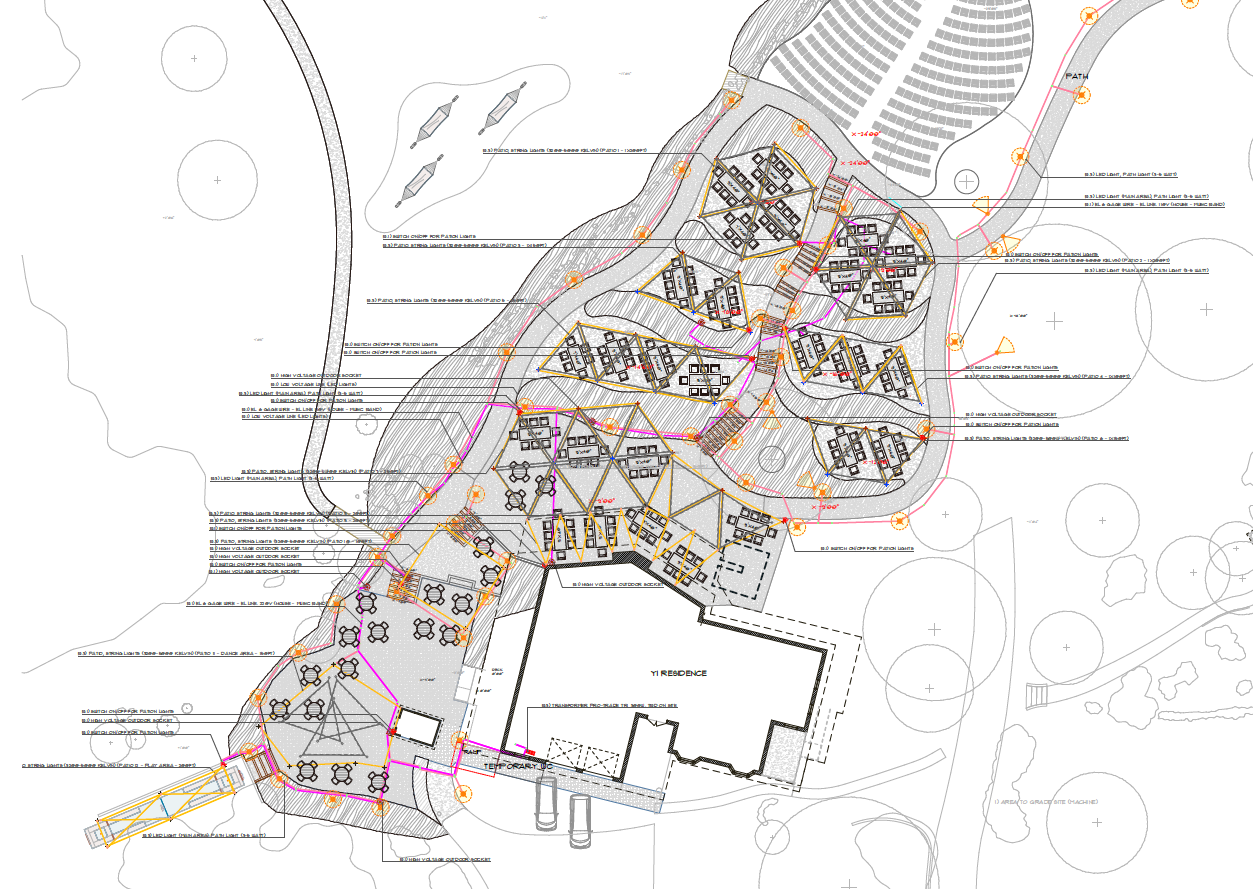
Outdoor lighting plan for Red Hawk Ridge wedding garden highlighting pathways, terraces, trees, and event areas for evening ceremonies.








INSTALLATION, LANDSCAPE DESIGN WORK IN PROGRESS
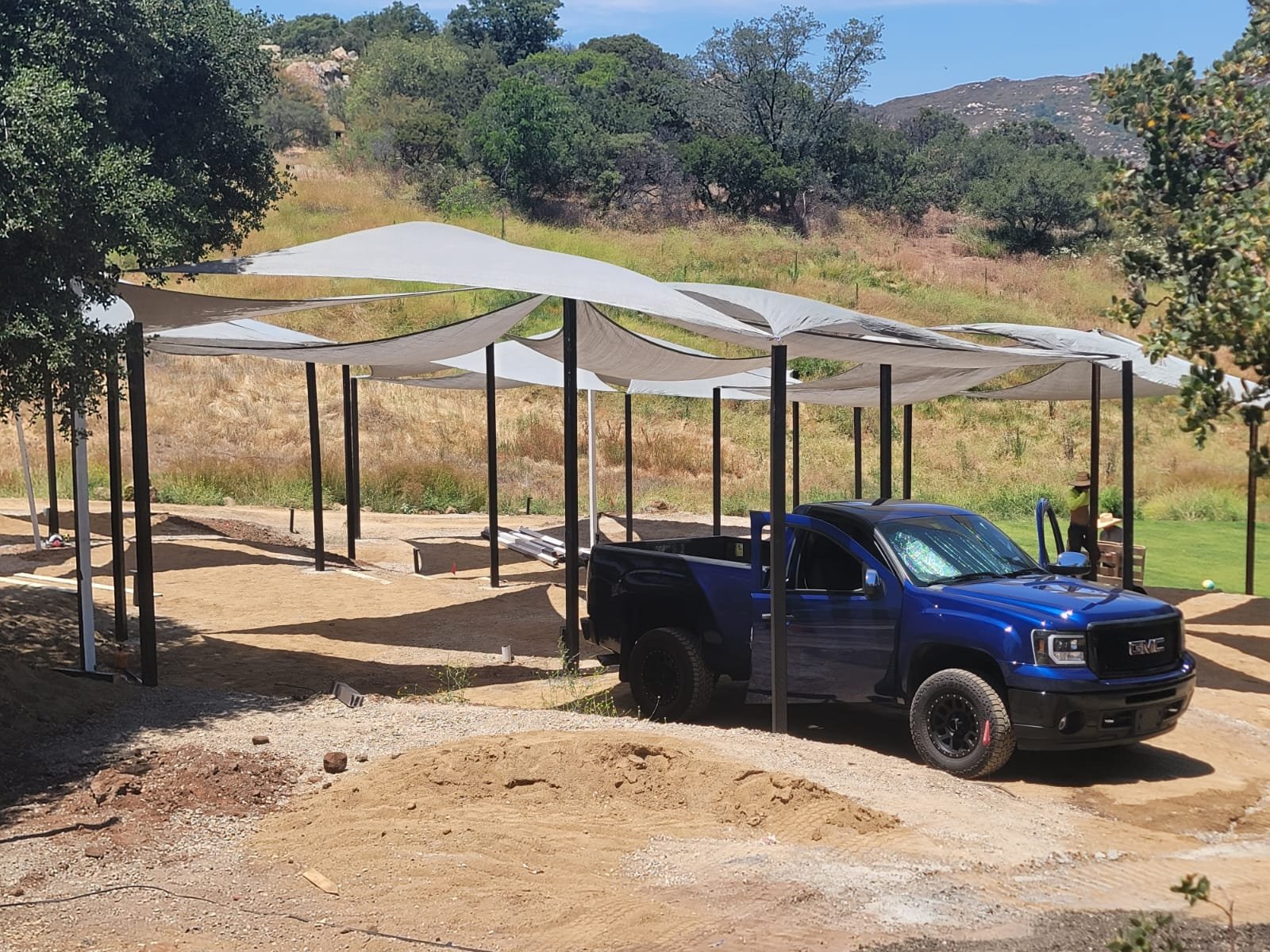
Steel framework installation for shade structures during landscape architectural construction in San Diego Greater Area.
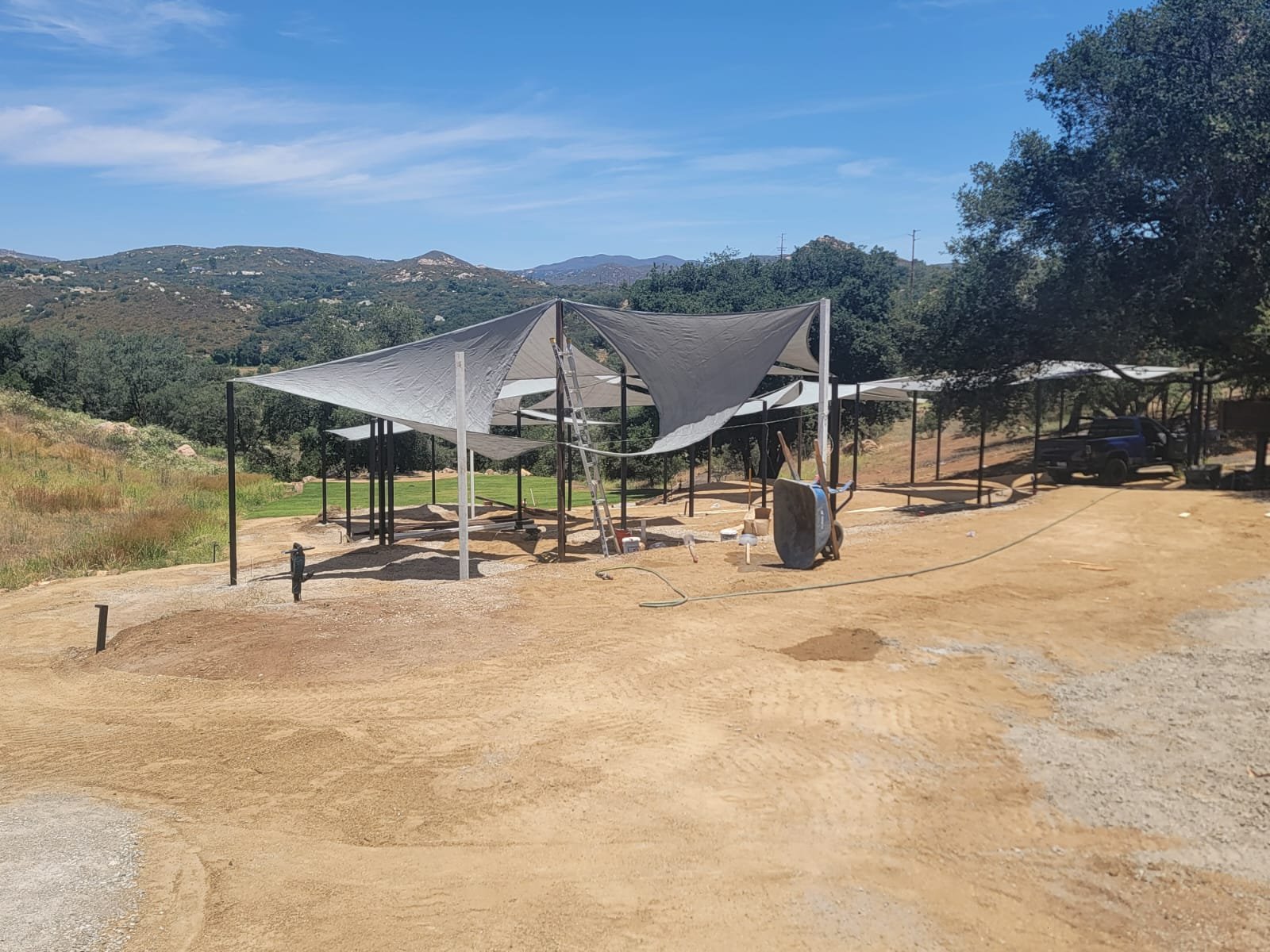
Site grading and soil preparation as part of landscape design and installation works for wedding and event garden in San Diego.
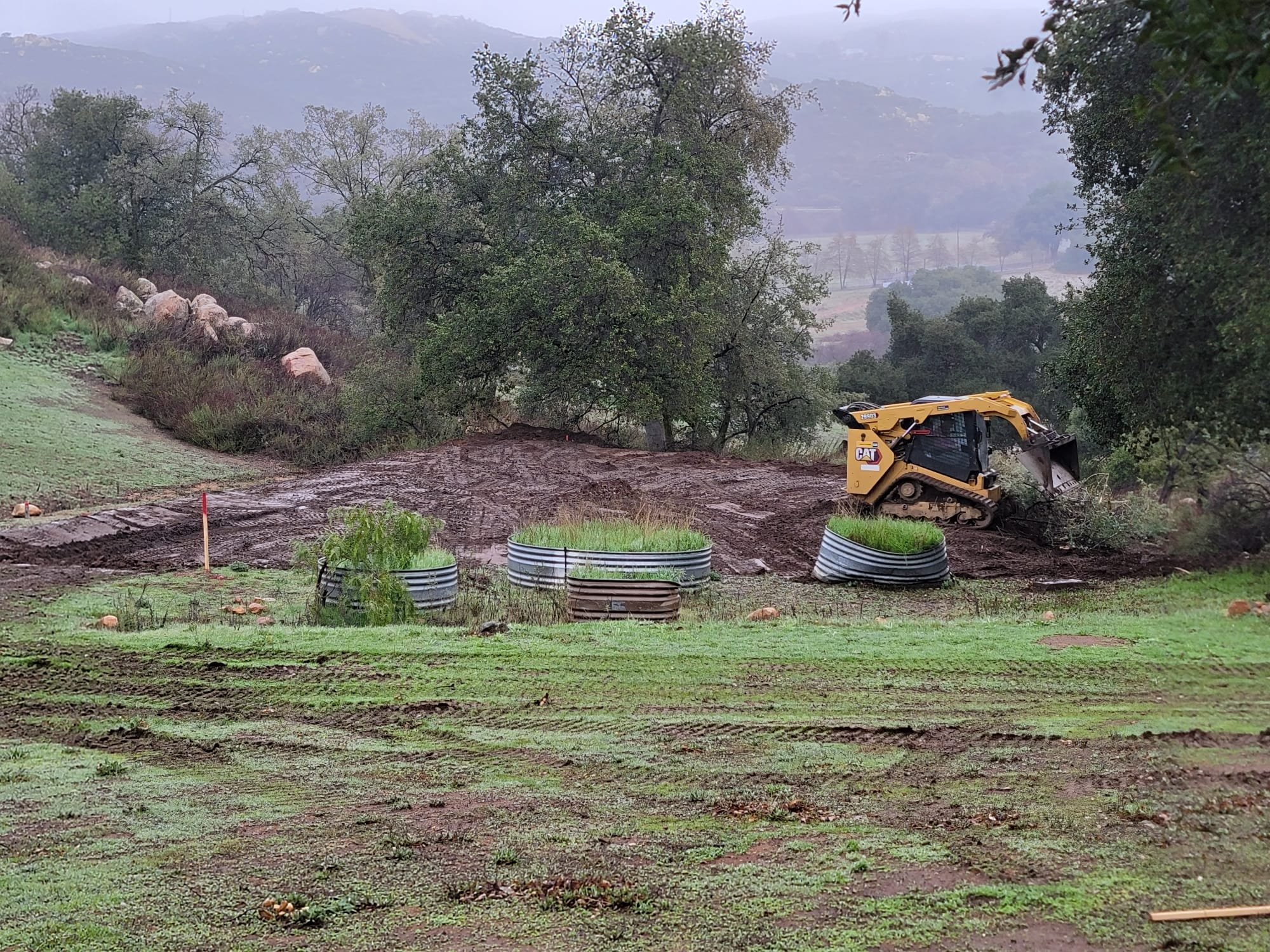
Excavator preparing ground for drainage and planting zones in large-scale landscape architecture project, San Diego County.
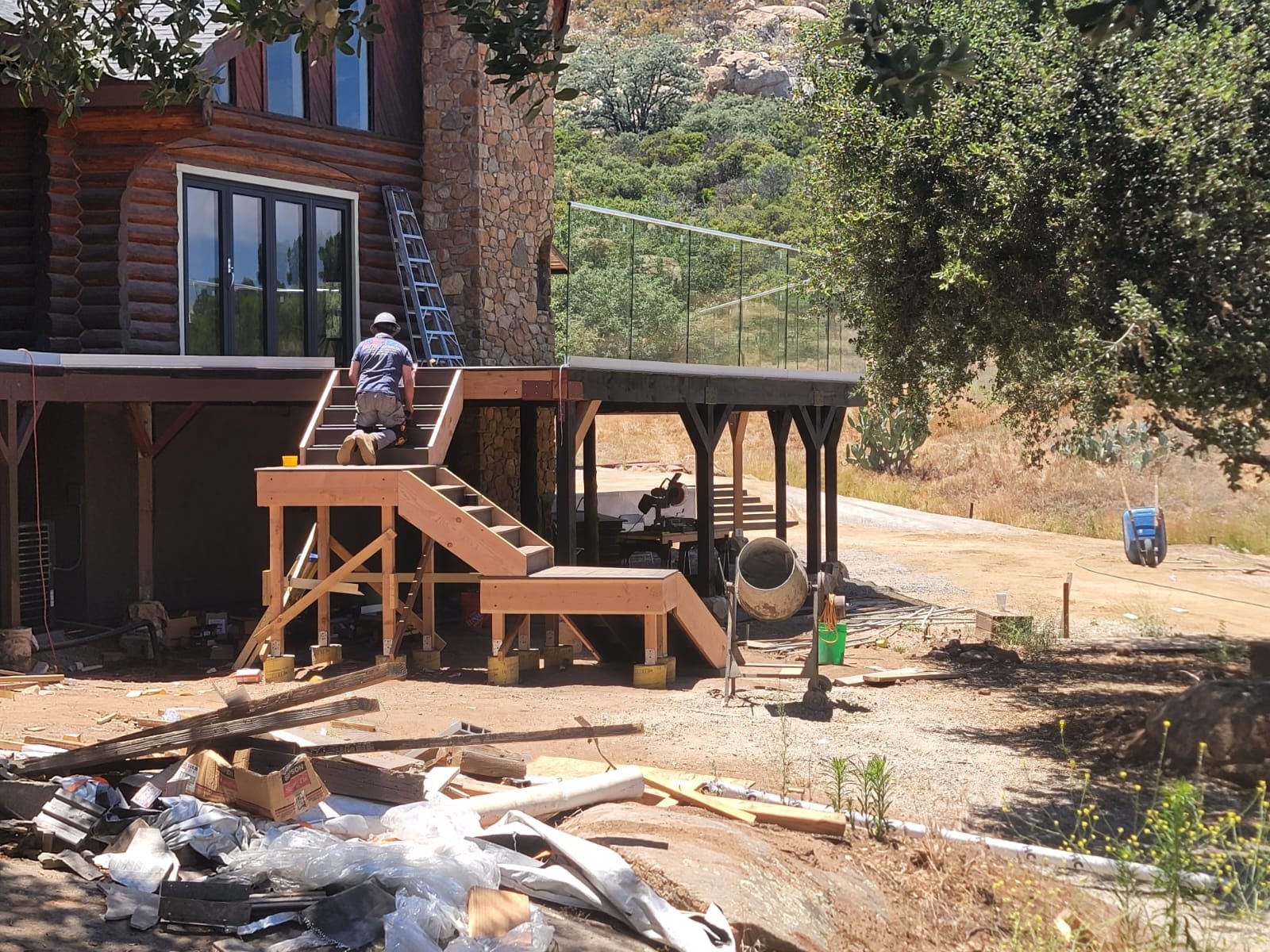
Timber deck structure under construction as part of a modern landscape architectural design project in San Diego.
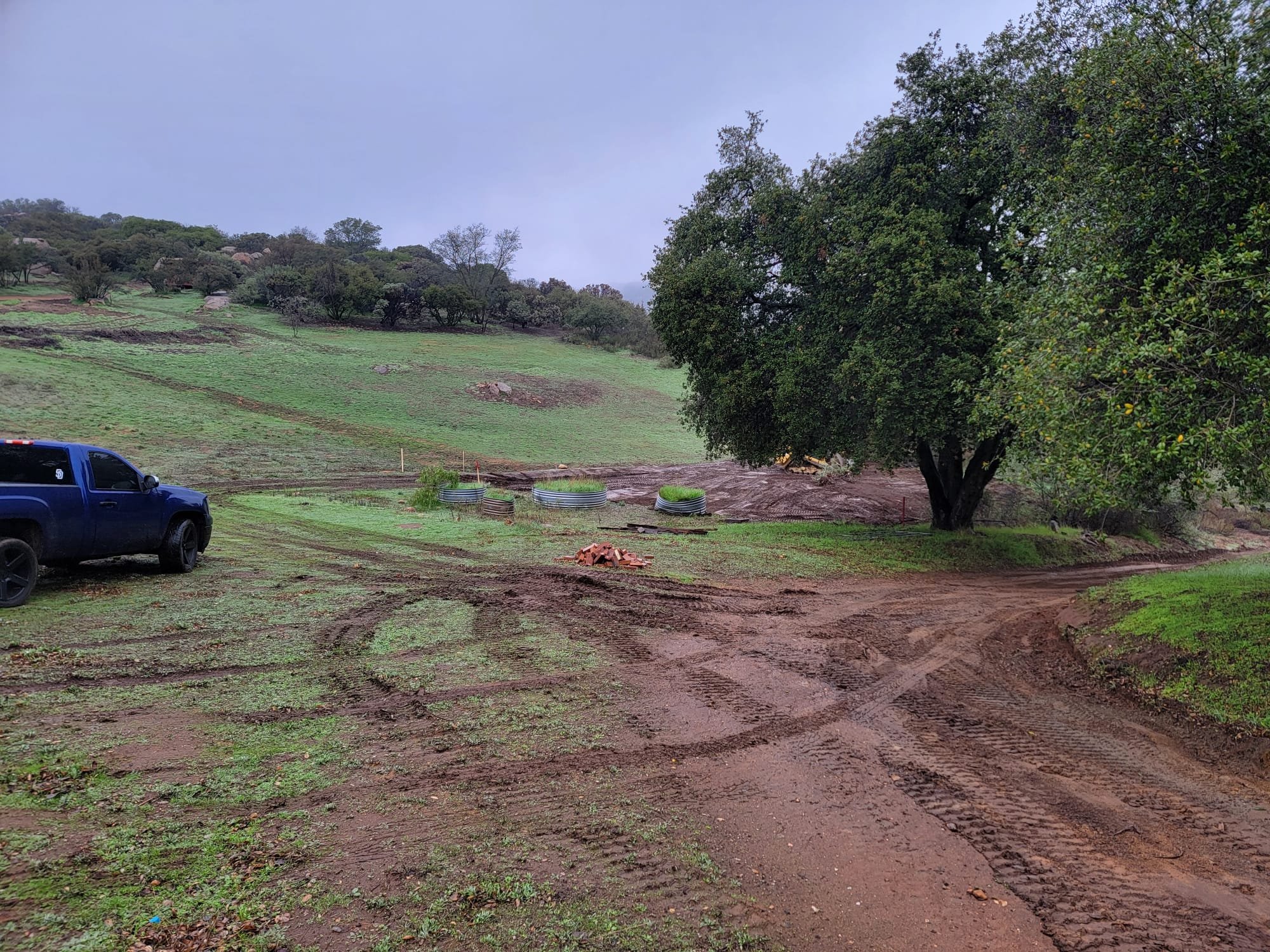
Early stage of lawn installation and site grading for a community landscape project in San Diego Greater Area.

Construction progress of outdoor kitchen and fireplace area integrated into landscape architecture design, San Diego.
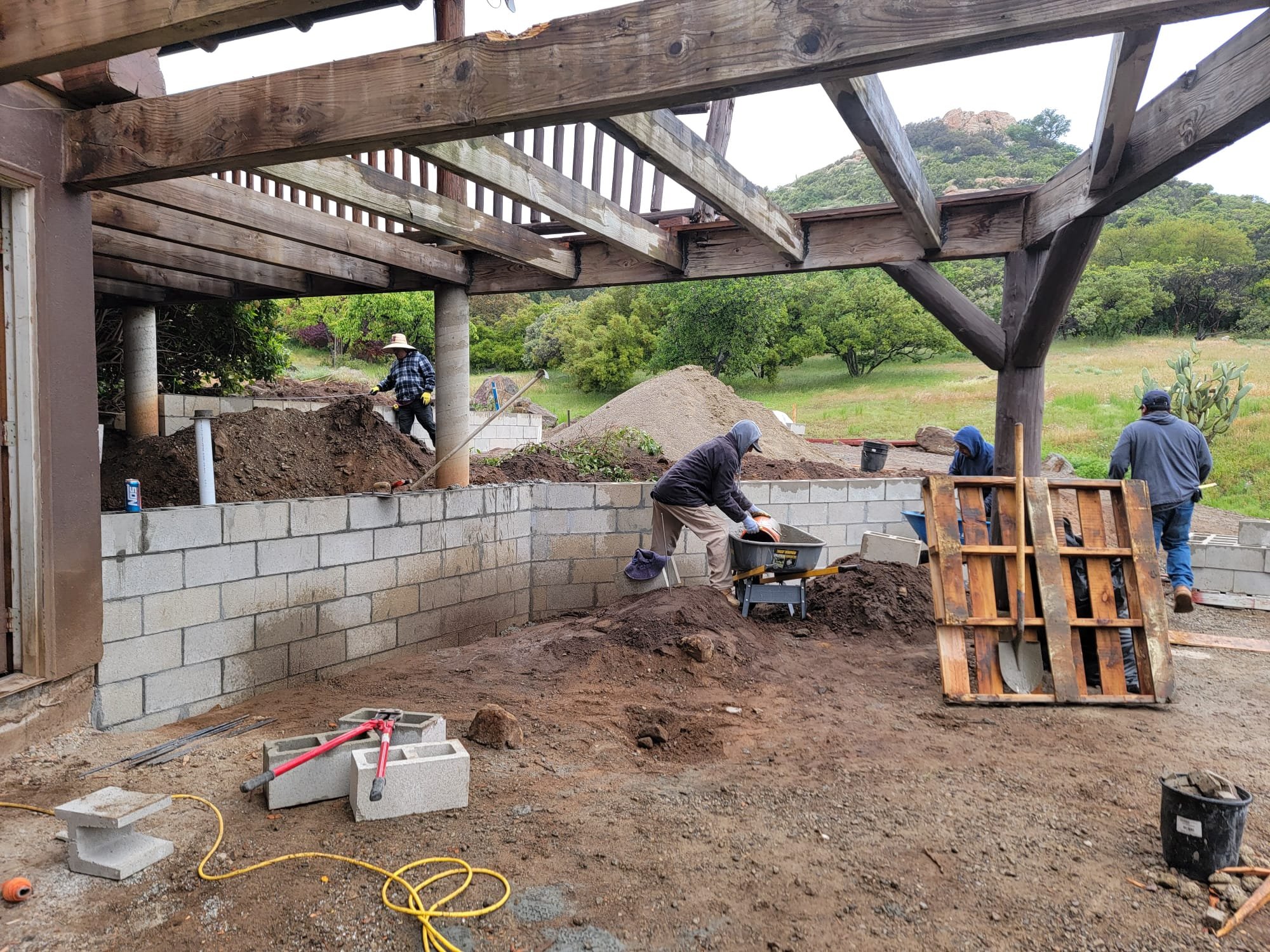
Wooden pavilion structure being assembled during landscape architecture installation for event garden in San Diego.
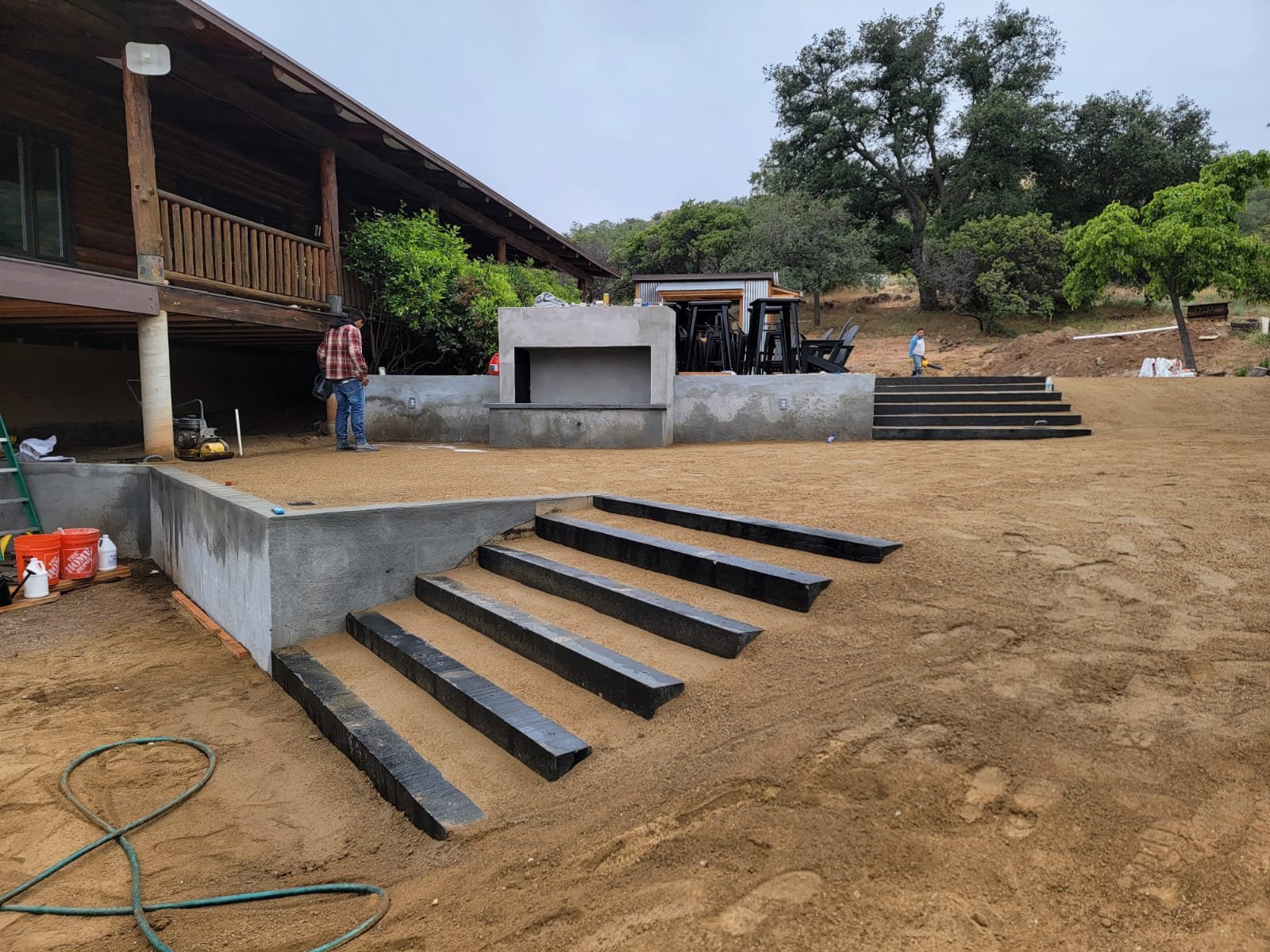
Hardscape installation of stone steps linking levels in a landscape architectural design project, San Diego Greater Area.
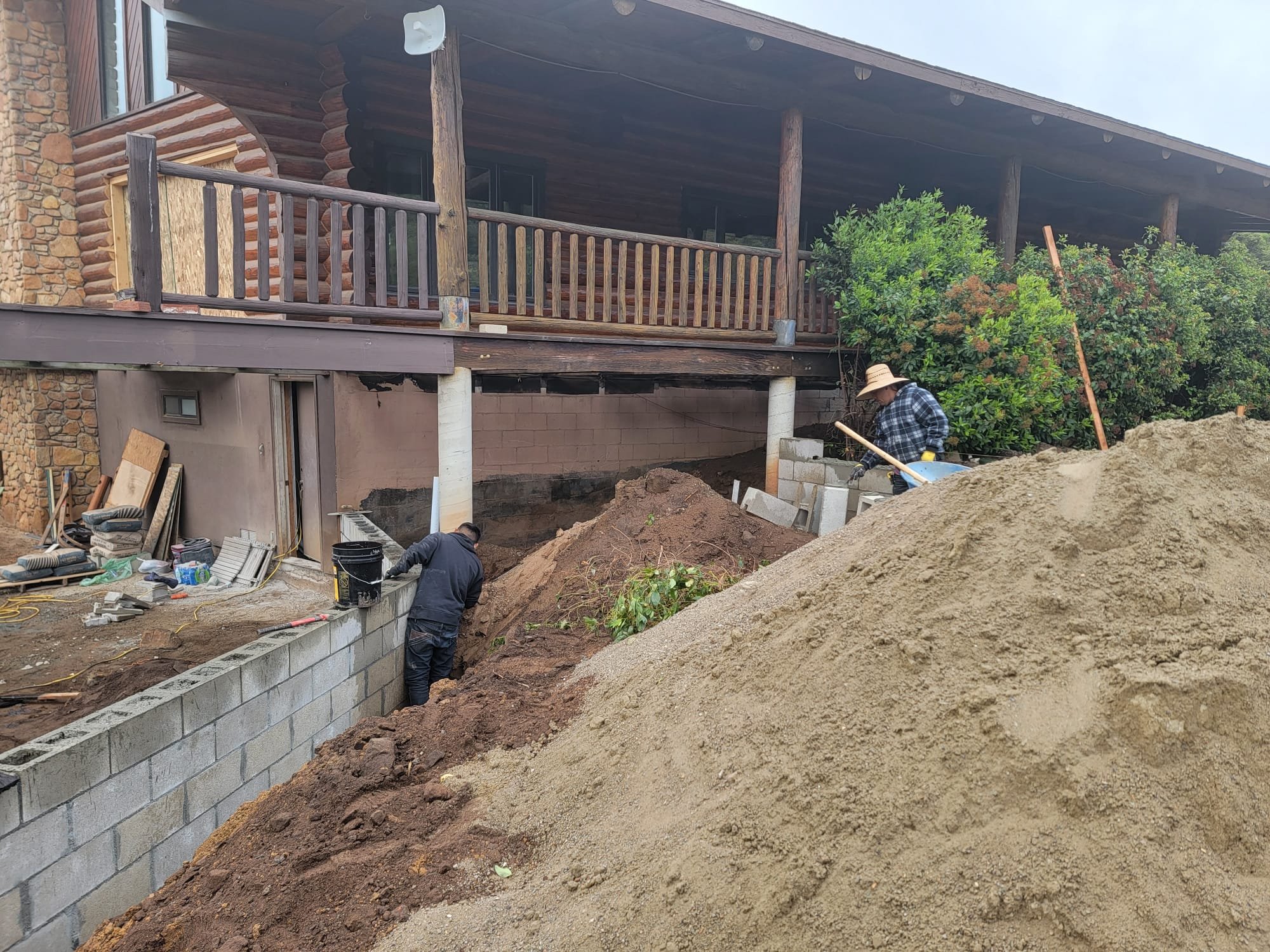
Structural retaining walls under construction to support terraced garden design in San Diego landscape architecture project.
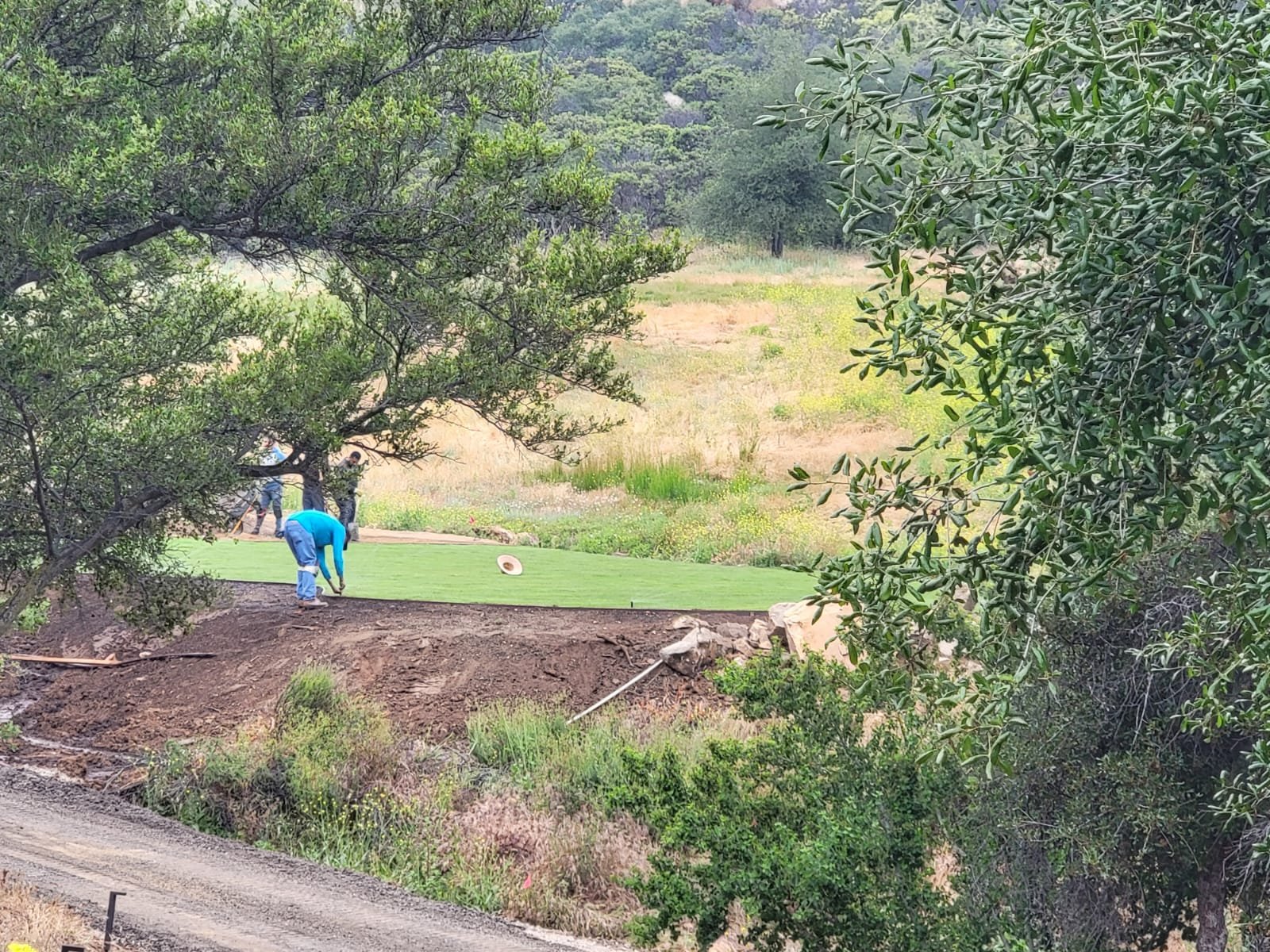
Grading and soil stabilization works during early phases of large event garden landscape design in San Diego.
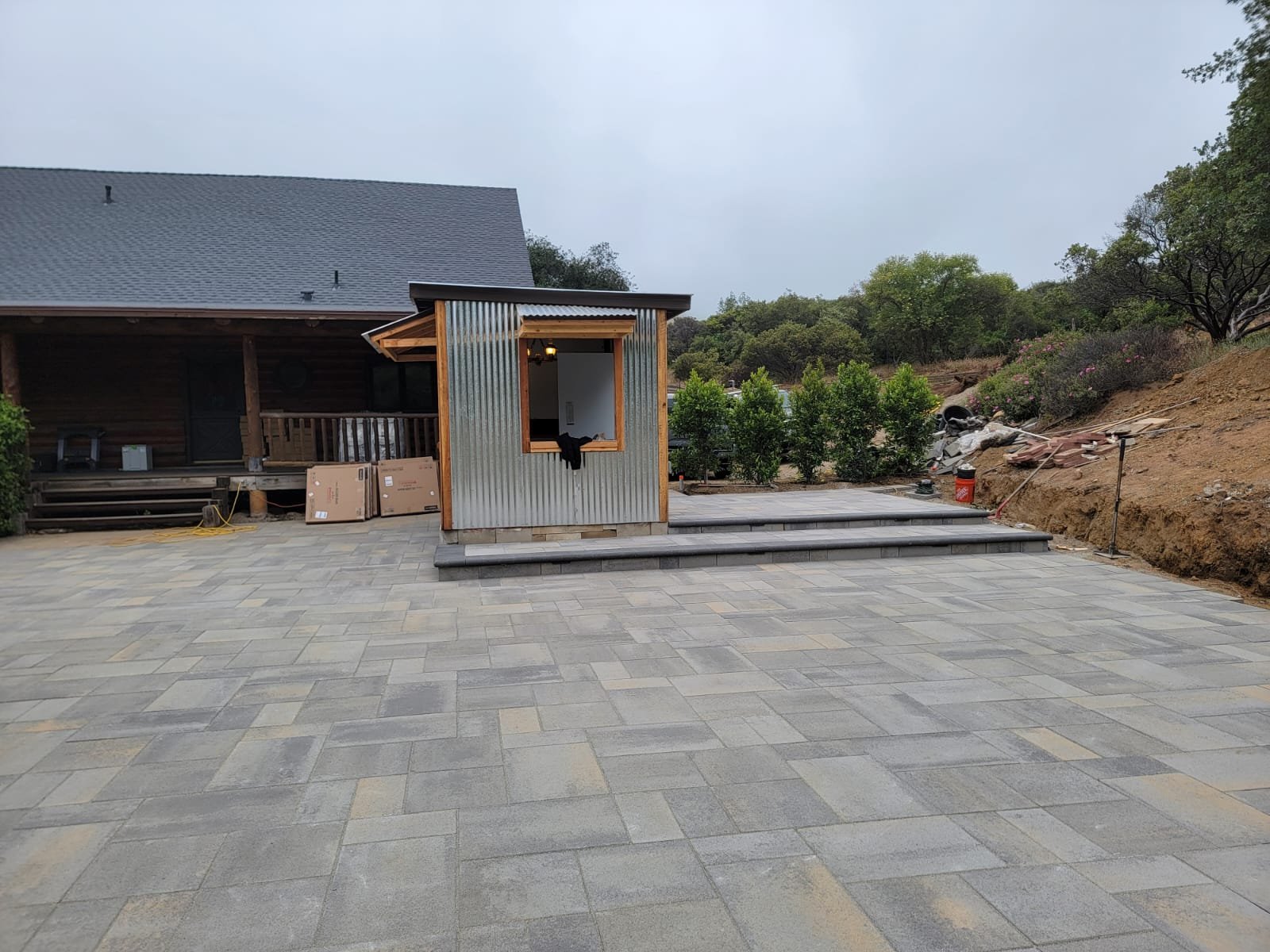
Completed stone patio with outdoor fireplace forming a social hub in San Diego landscape architectural project.
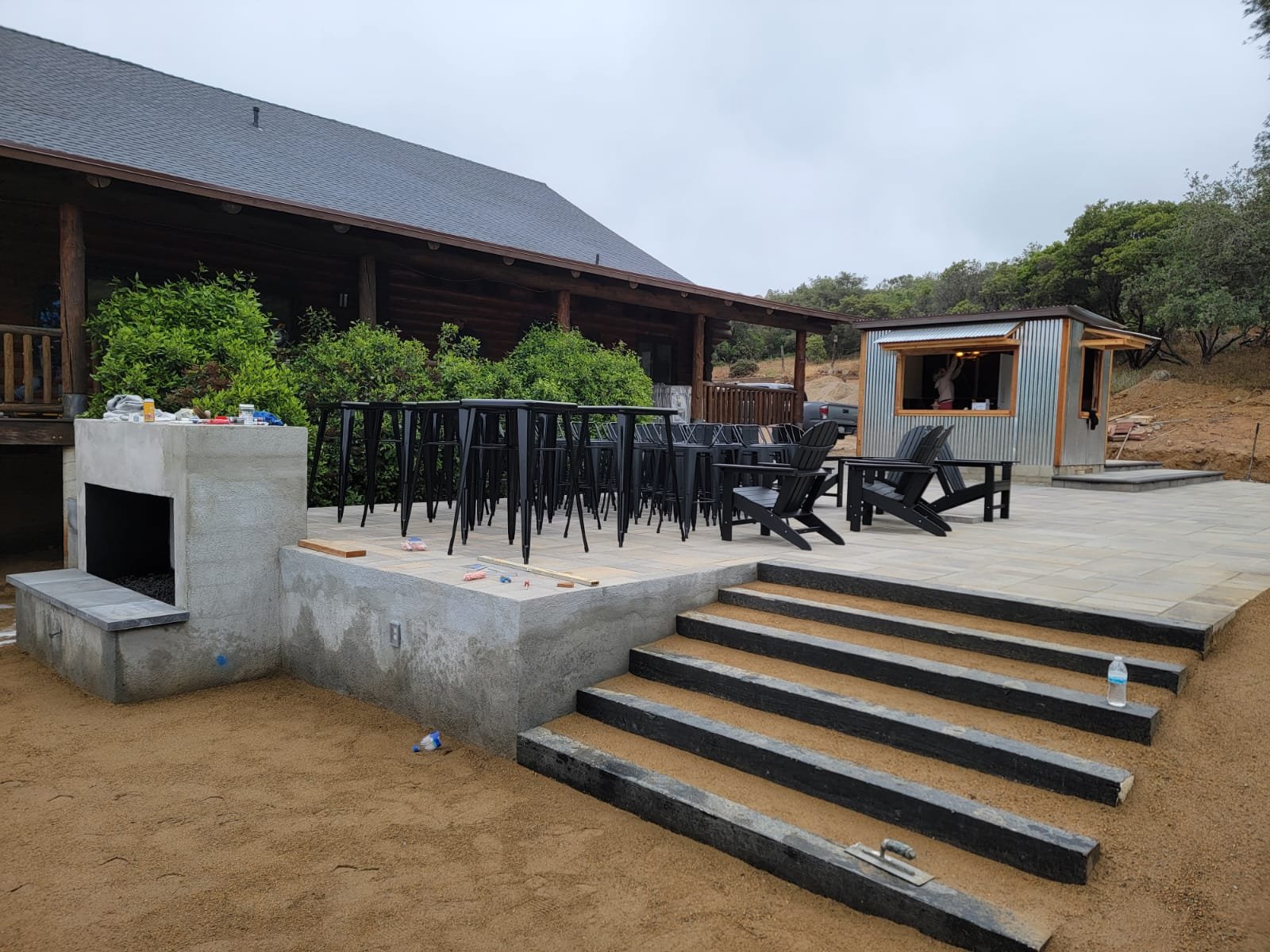
Newly built wide stone steps and seating terrace for outdoor gatherings in modern landscape architecture, San Diego.
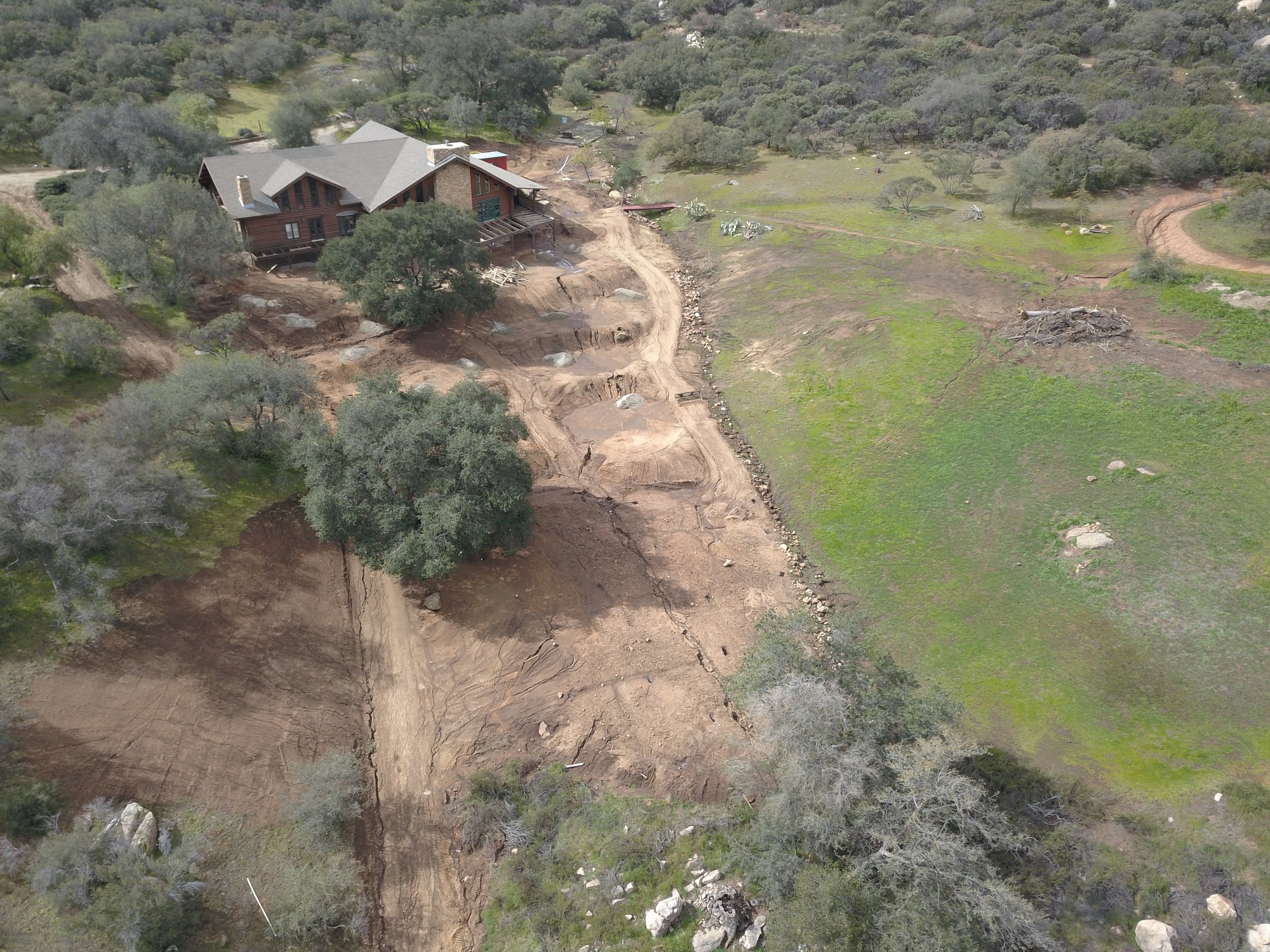
Drone view of ongoing landscape architecture installation with defined pathways and gathering zones in San Diego.
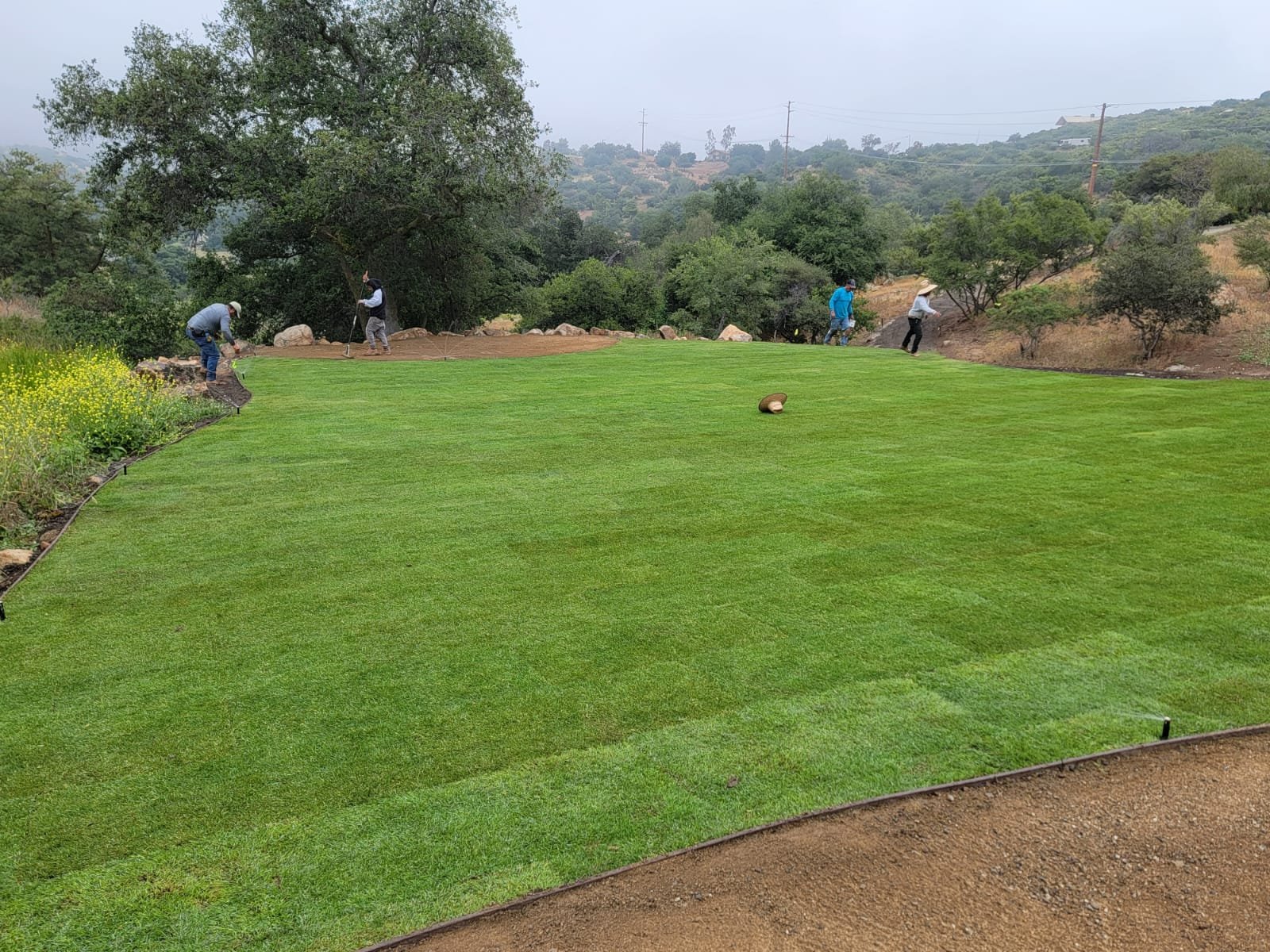
Freshly installed lawn area designed for ceremonies and events as part of landscape design in San Diego County.
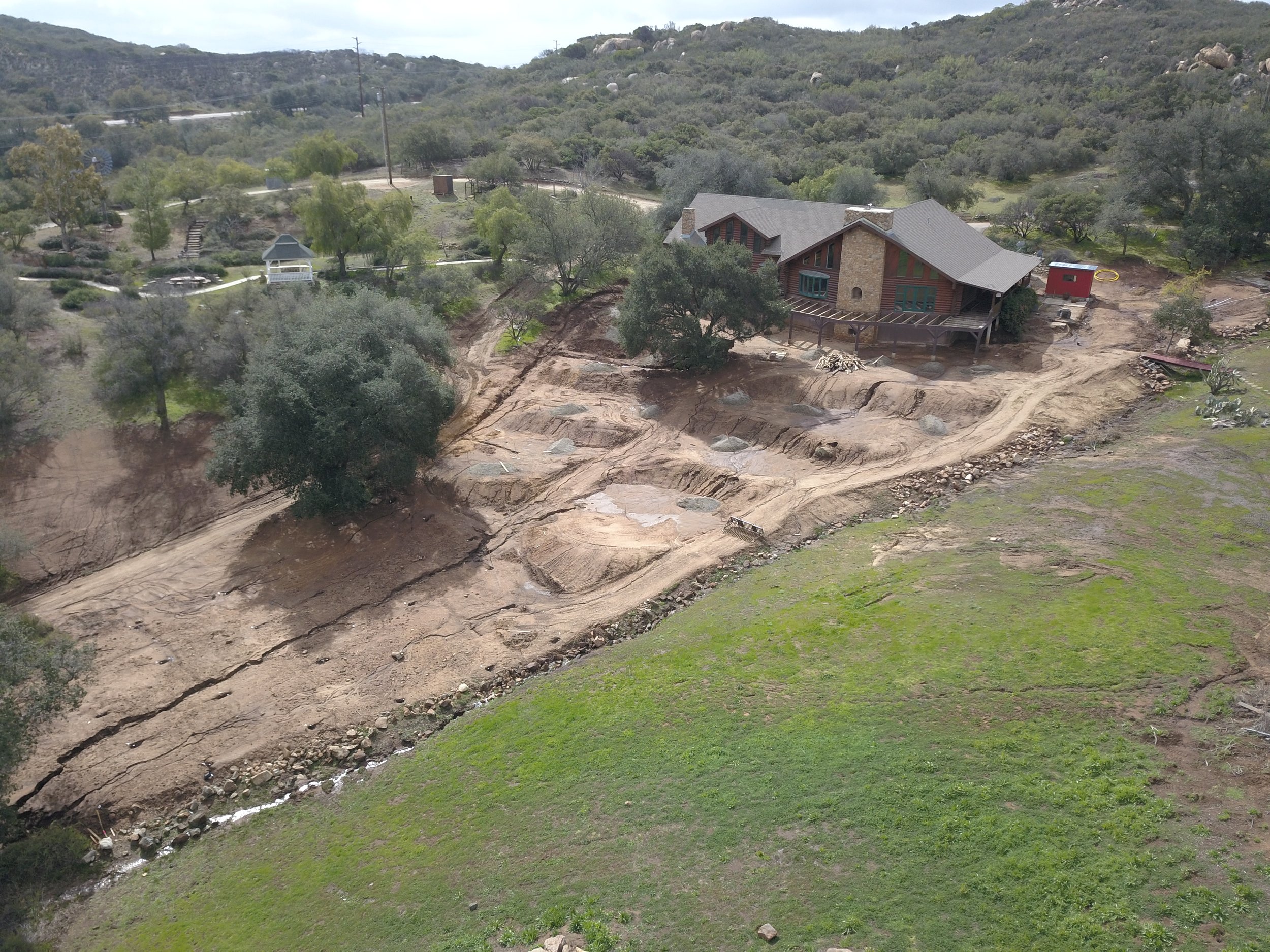
Construction site showing new pathways and planting zones for San Diego event garden landscape design project.
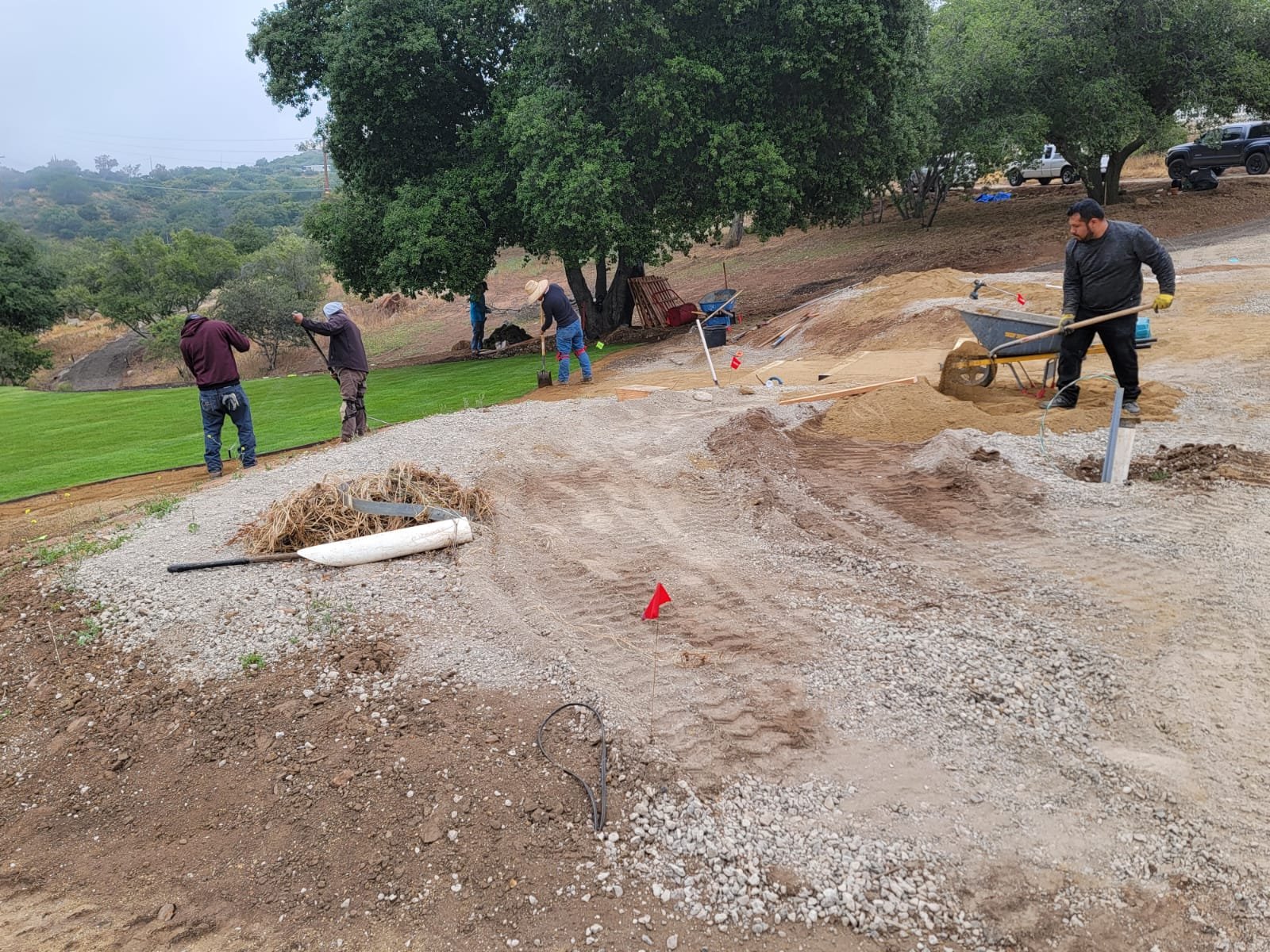
Workers preparing foundation for pavilion structure in landscape architectural installation across San Diego Greater Area.
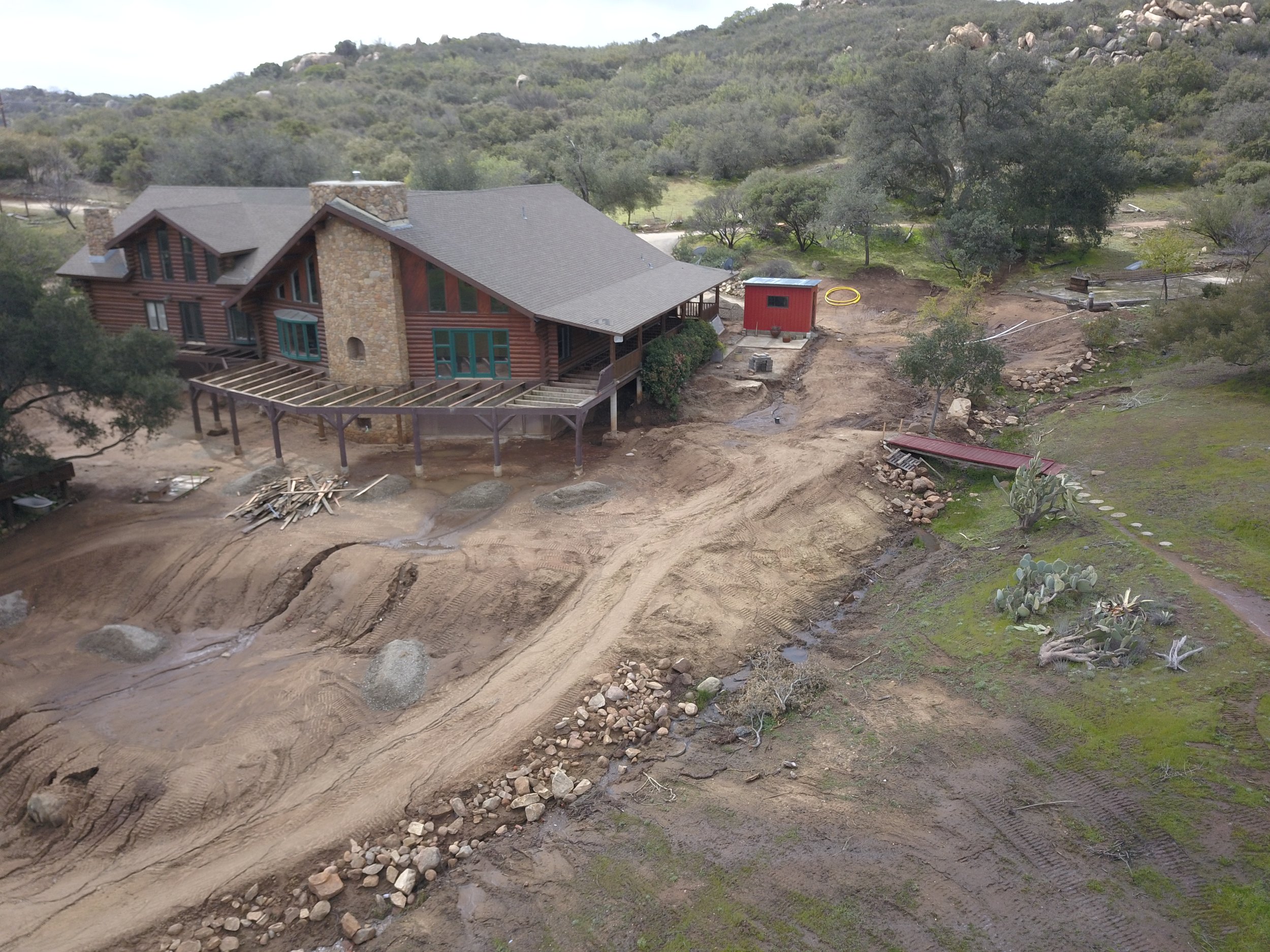
Landscape construction around residence integrating hardscape and planting for cohesive architectural design in San Diego.
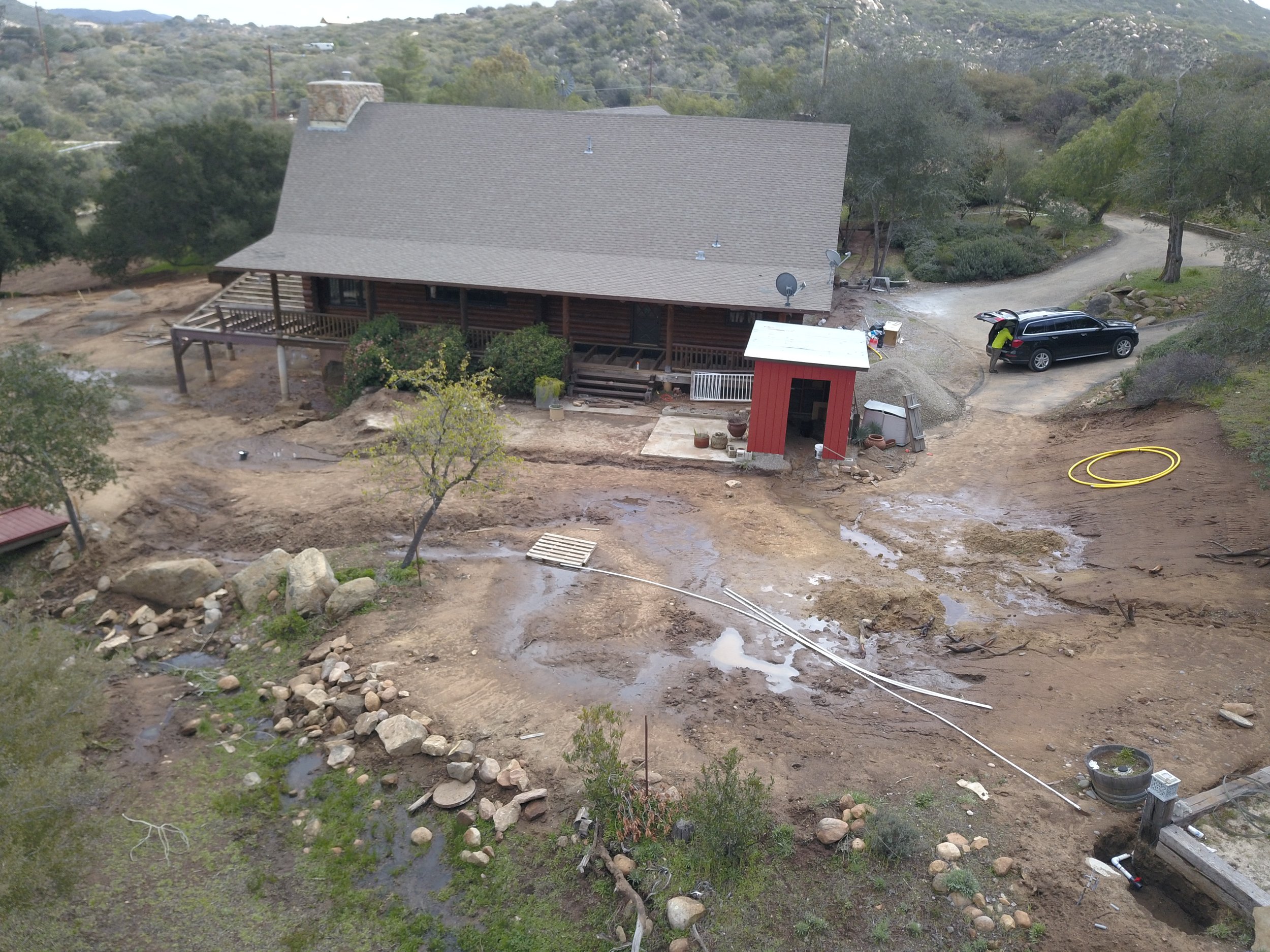
Drone shot capturing landscape design implementation including grading, lawn, and hardscape structures in San Diego Greater Area.



















