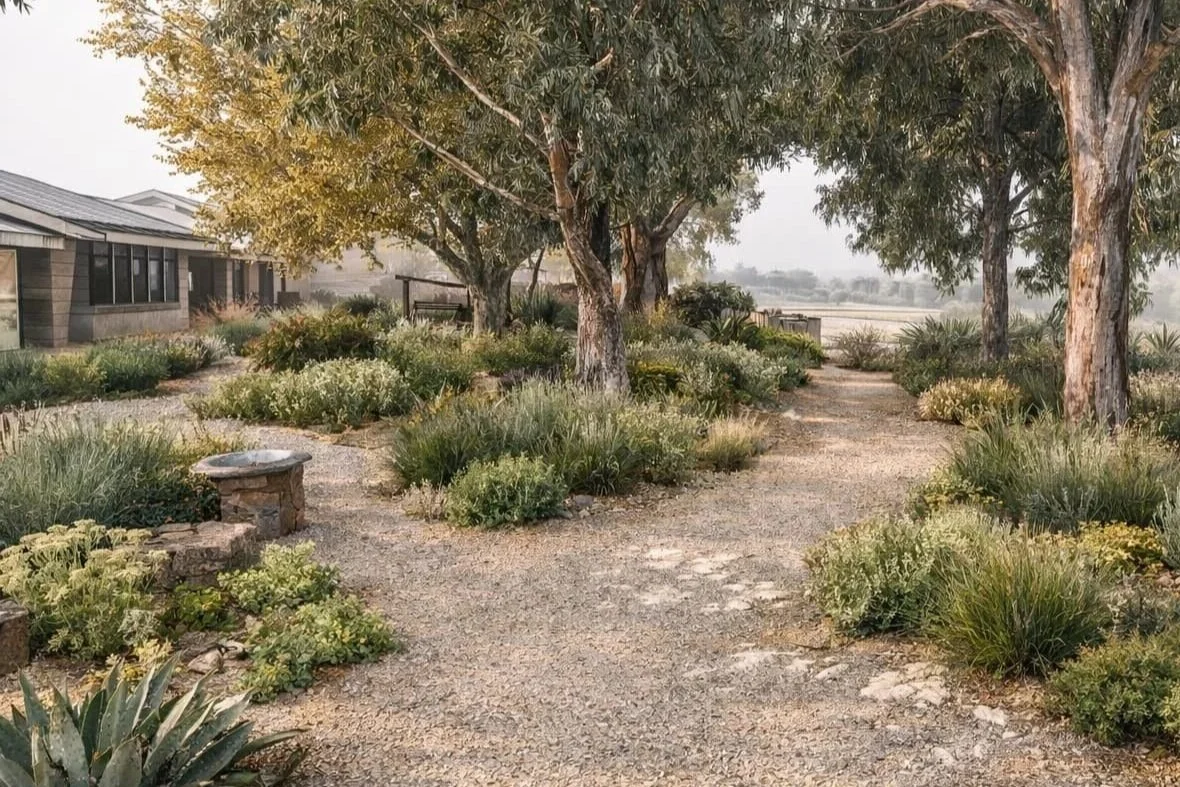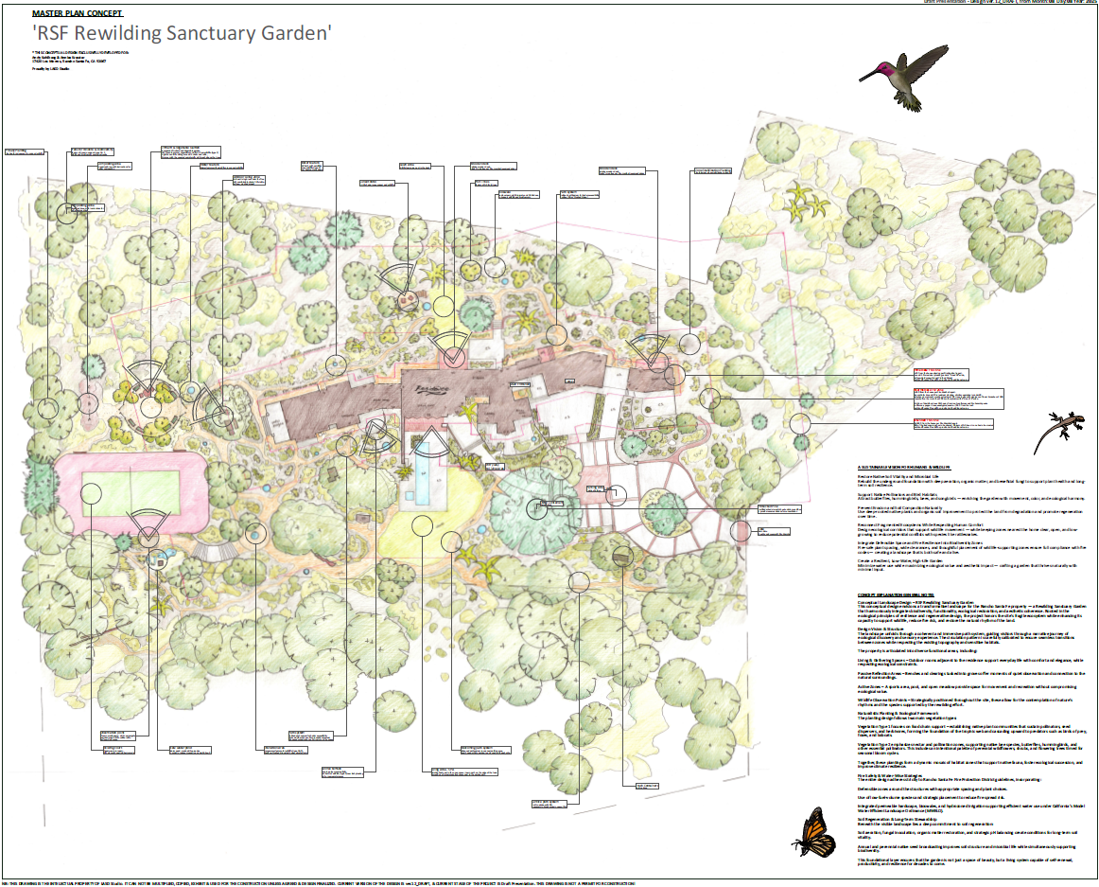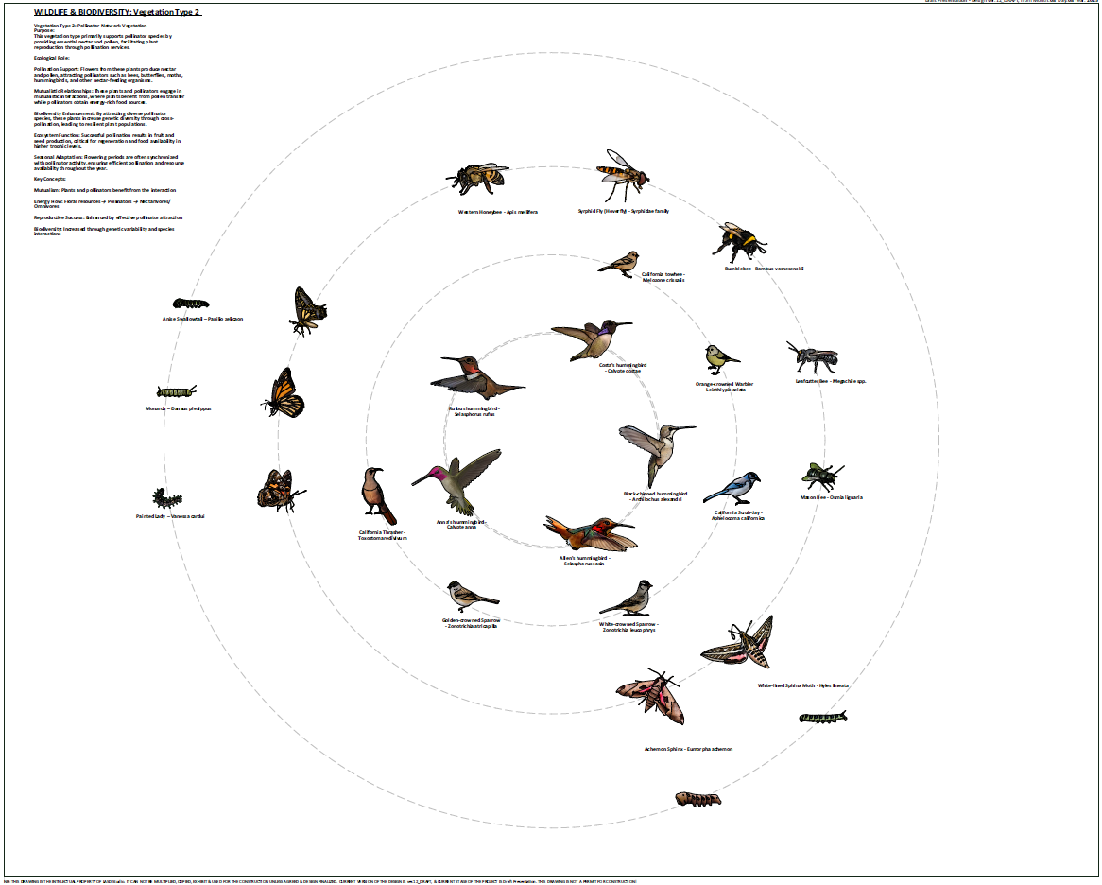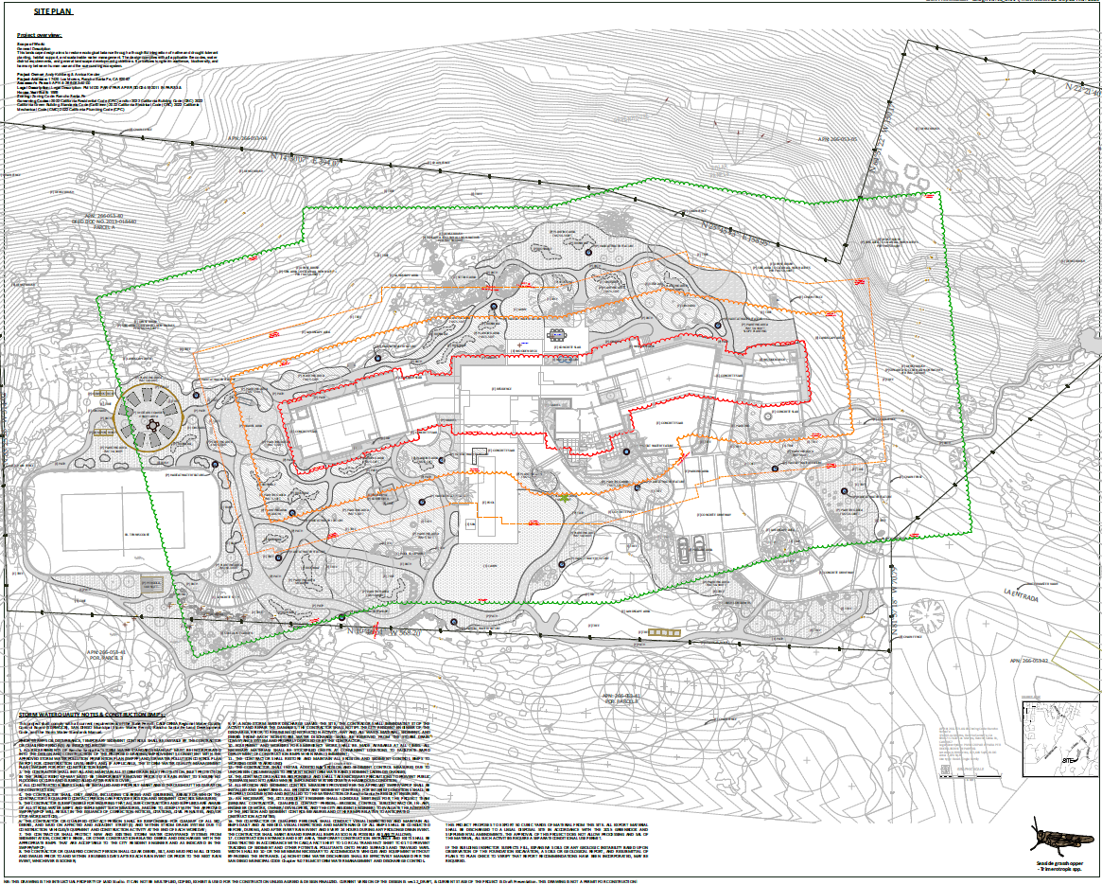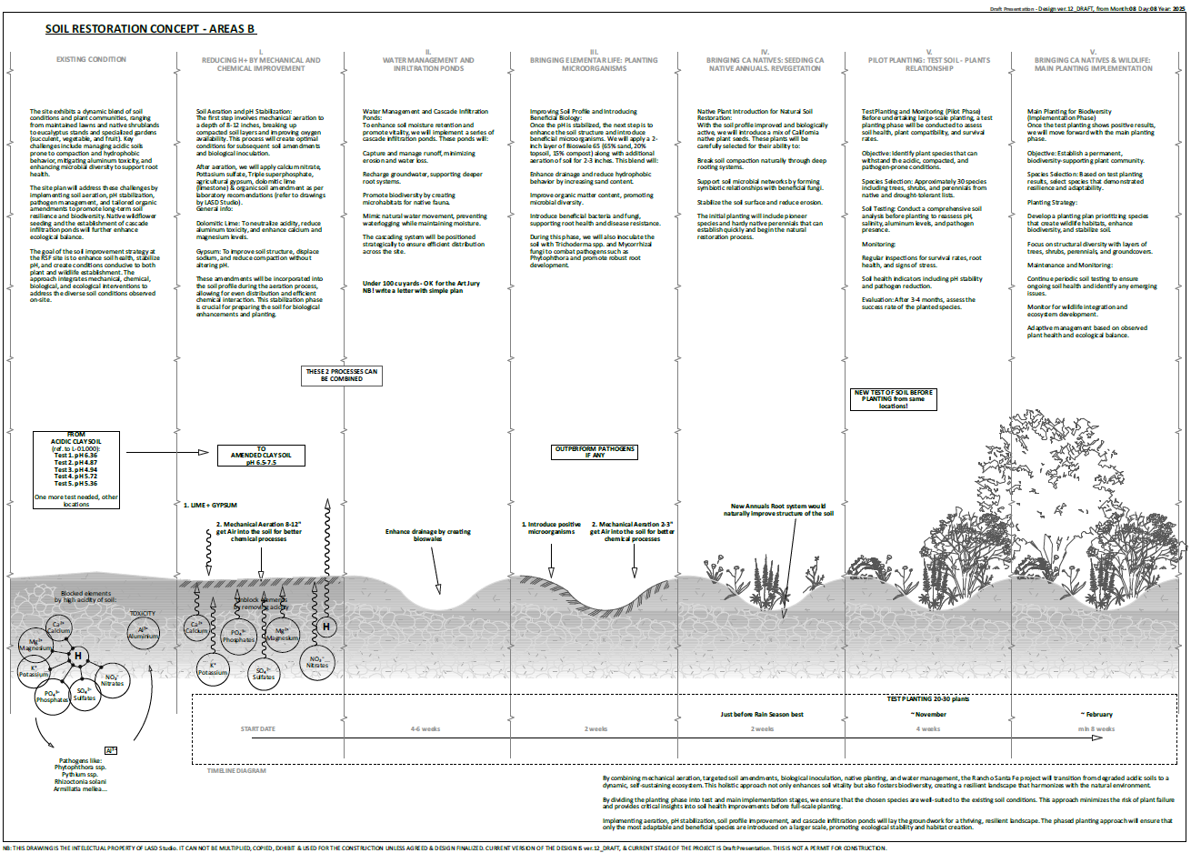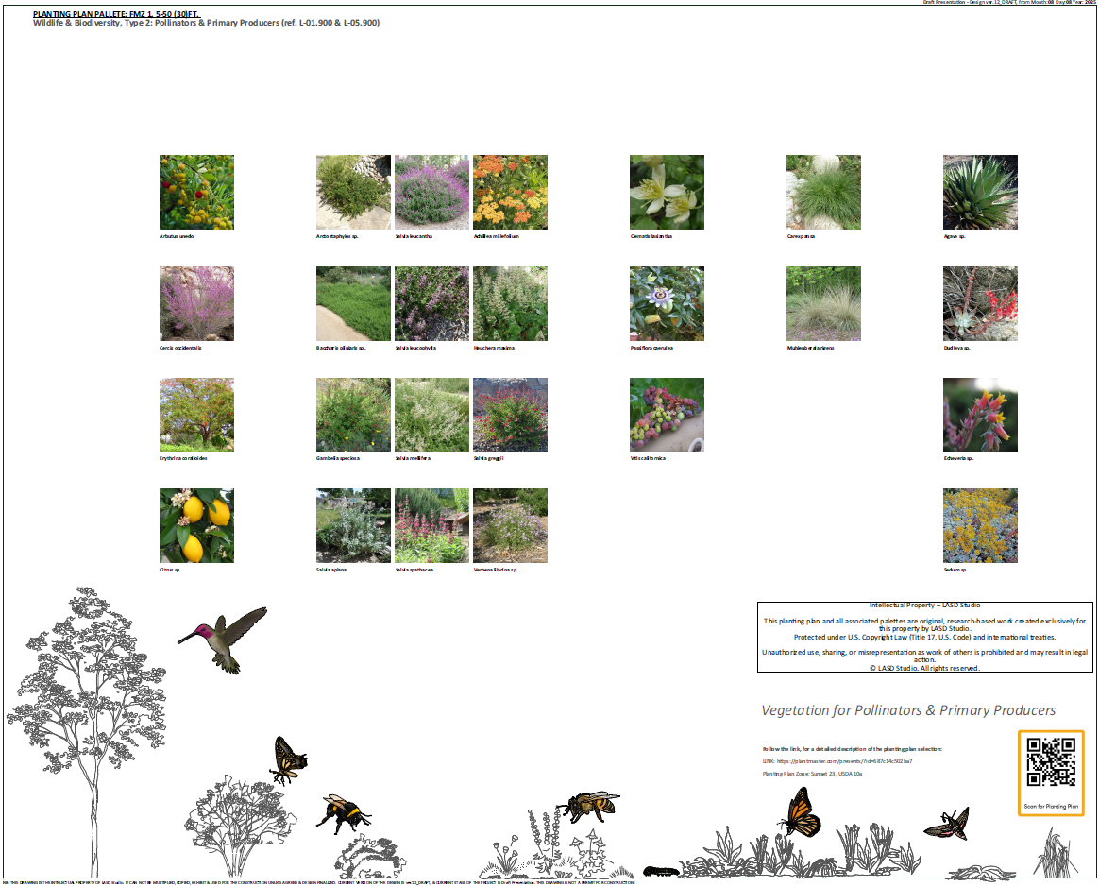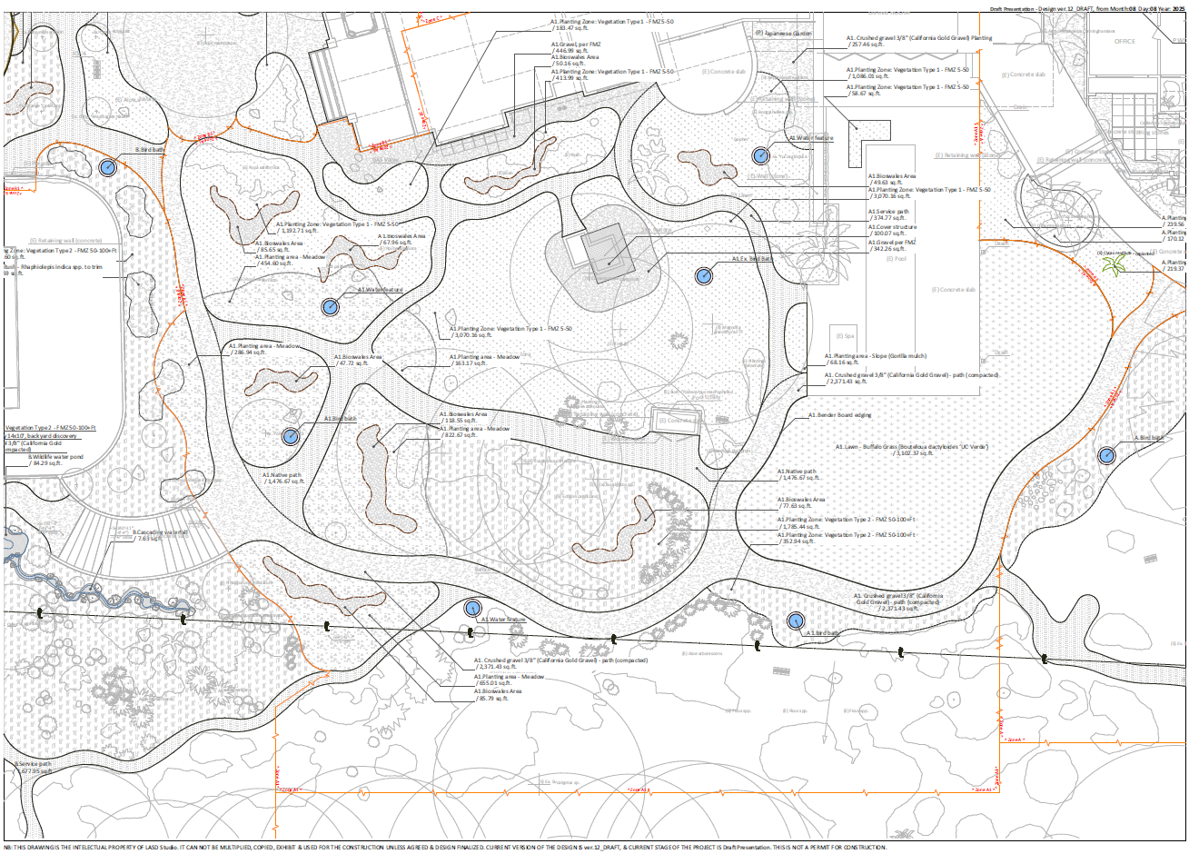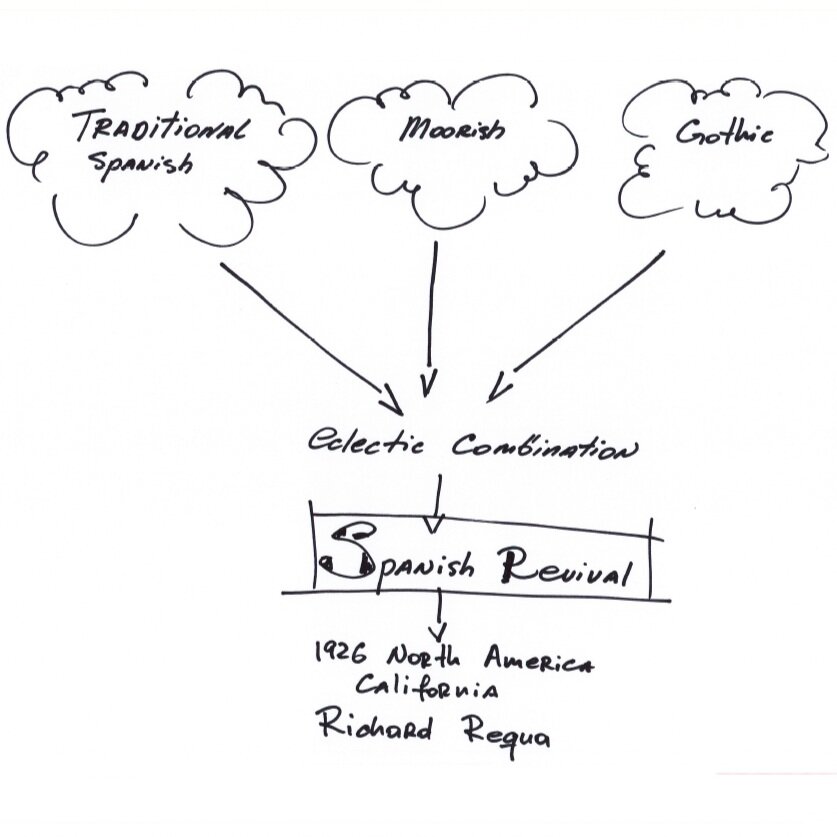Rancho Santa Fe Rewilding Sanctuary Garden
Rancho Santa Fe rewilding garden by LASD Studio - a fire-resilient, biodiversity-driven landscape architecture project integrating California native planting, fuel modification strategy, and long-term ecological design for large-scale estates.
“A Living Legacy: Proudly Designed as an Evolutionary Landscape for Future Generations.”
This project reflects a direction I’ve been developing since 2008: gardens designed as living ecosystems — resilient, biodiverse, and intended to evolve for decades.
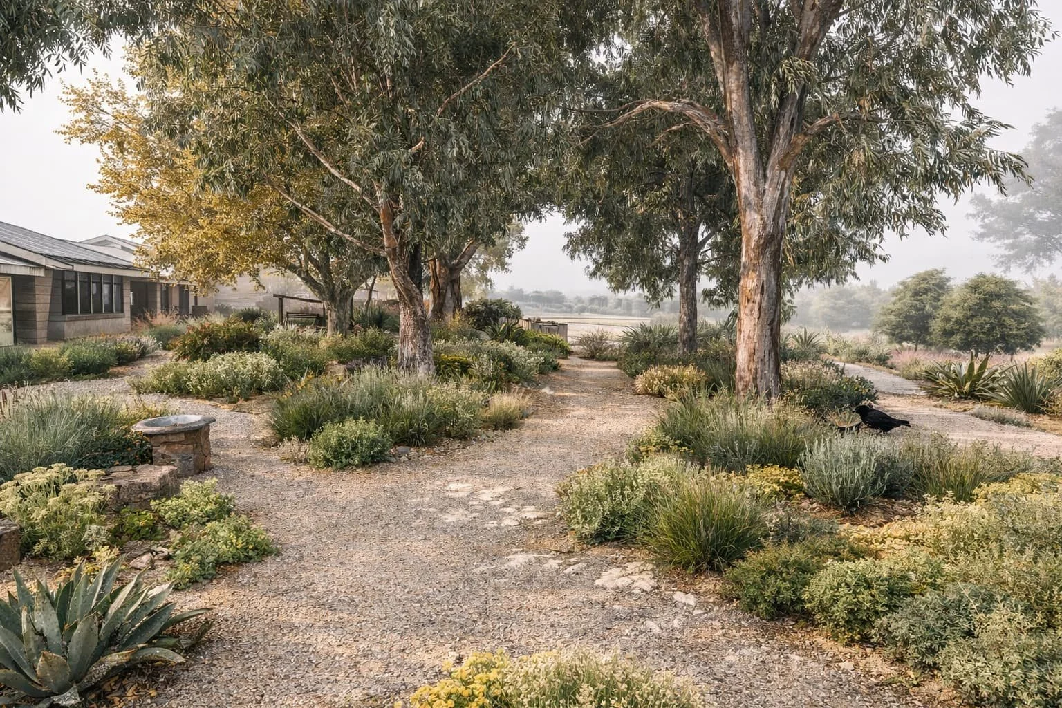
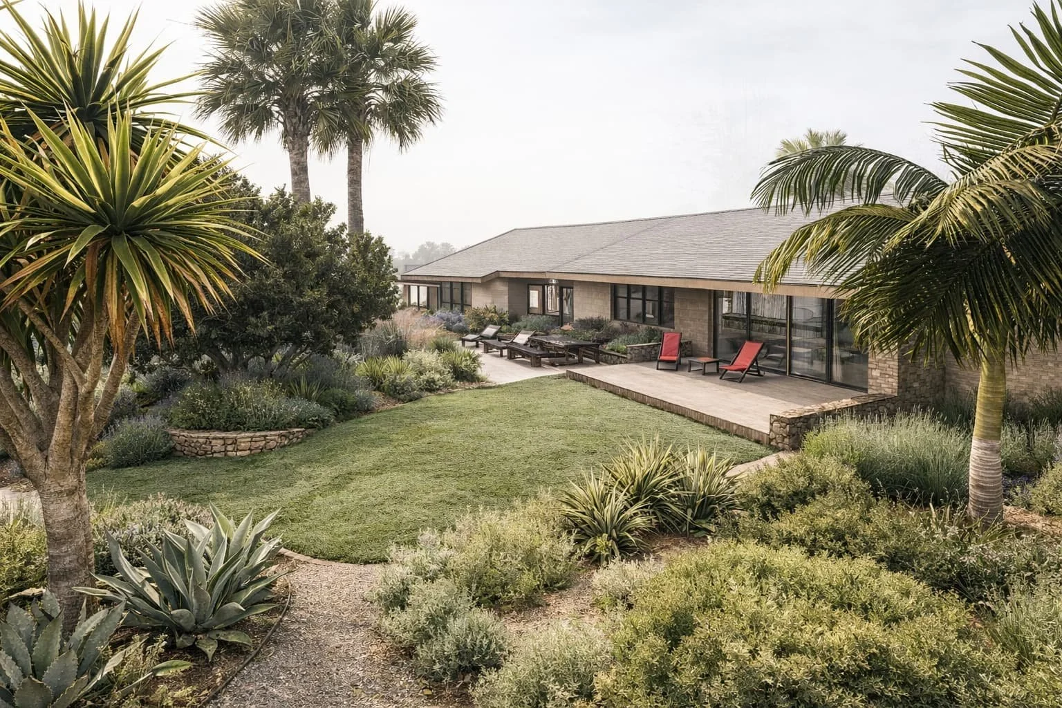
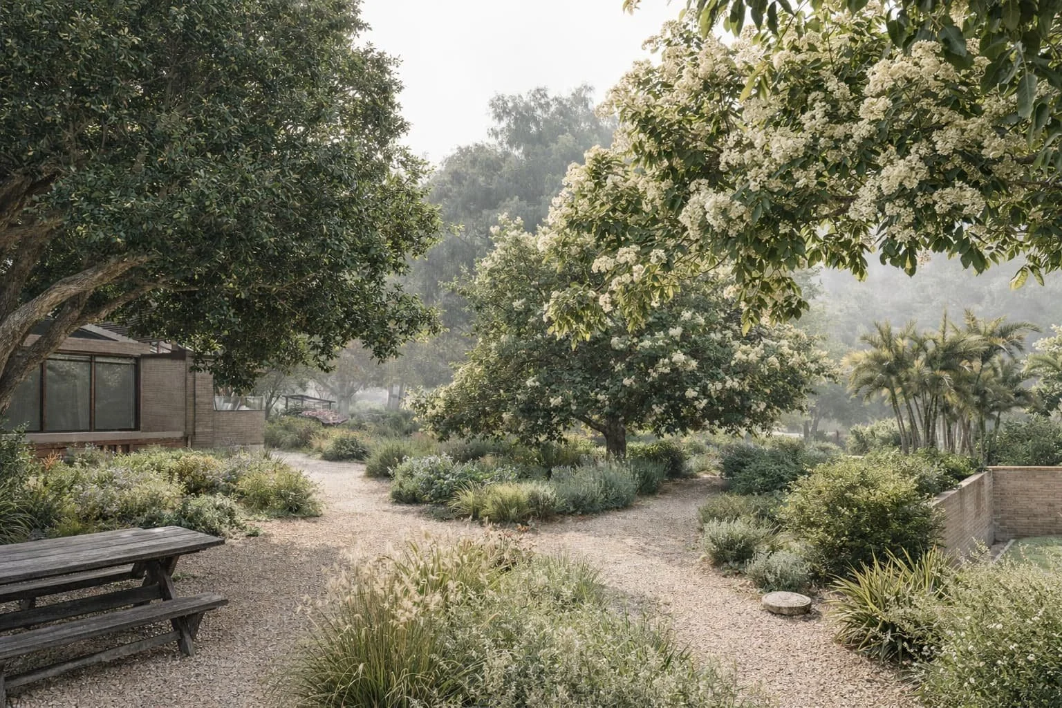
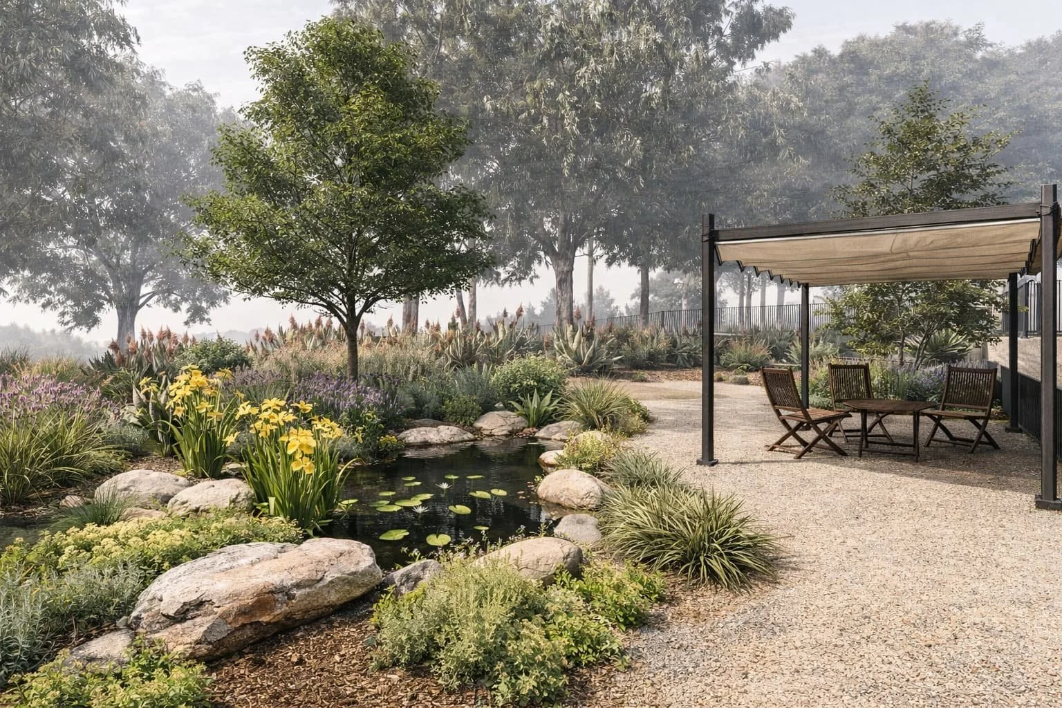
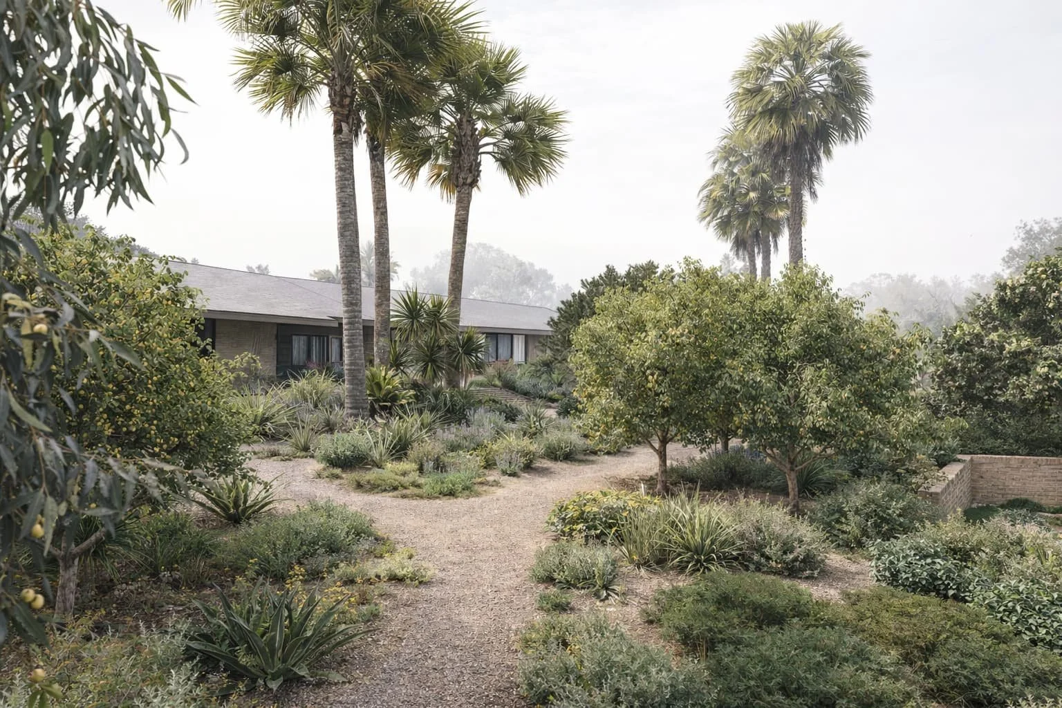
In Rancho Santa Fe, where water, wildfire risk, and ecological fragmentation are no longer abstract issues, a garden can either become a fragile surface that demands constant control - or it can become a living system that grows more resilient with time. The Rancho Santa Fe Rewilding Sanctuary Garden was designed as the second kind: a legacy-level ecological landscape that reconnects beauty with function, and elegance with reality.
Created by LASD Studio in collaboration with The Image of Nature, the design rethinks the property as an evolving habitat. It is structured to reduce wildfire vulnerability, regenerate biodiversity, and restore the “biological intelligence” of the land: from soil microbes to pollinators, birds, reptiles, and the predator presence that stabilizes an ecosystem over the long horizon.
Location: Rancho Santa Fe, California
Studio: LASD Studio — Landscape Architecture, Sustainability & Design
‘Rewilding Sanctuary Garden’, A Living Legacy: Designed as an Evolutionary Landscape.
Concept & Vision
This is not a native garden in the simplistic sense of replacing exotics with natives. It is a designed ecological structure - shaped by fuel modification constraints, drought realities, and the desire to create a property that feels calm, refined, and fully intentional, while also functioning as habitat.
The landscape is organized through a connected system of fire-resilient circulation routes, habitat-based planting typologies, micro-graded landforms that slow and infiltrate rainwater, and a soil restoration strategy that treats biology as foundational infrastructure. The goal is not a single “final image.” The goal is a trajectory: a landscape that becomes stronger, richer, and more self-supporting over time.
Conceptual Design Sketch, Phase 1. Design
Wildlife and biodiversity, trophic layer establishment of pollinators.
Renderings
The renderings on this page show the intended atmosphere and spatial experience: the way paths become calm firebreaks rather than defensive strips, the way planting masses are shaped as habitat edges, and the way water harvesting can be expressed as landform rather than hidden engineering. These images are not “promises of identical outcomes.” They are a clear design intention — the direction the project is moving toward.
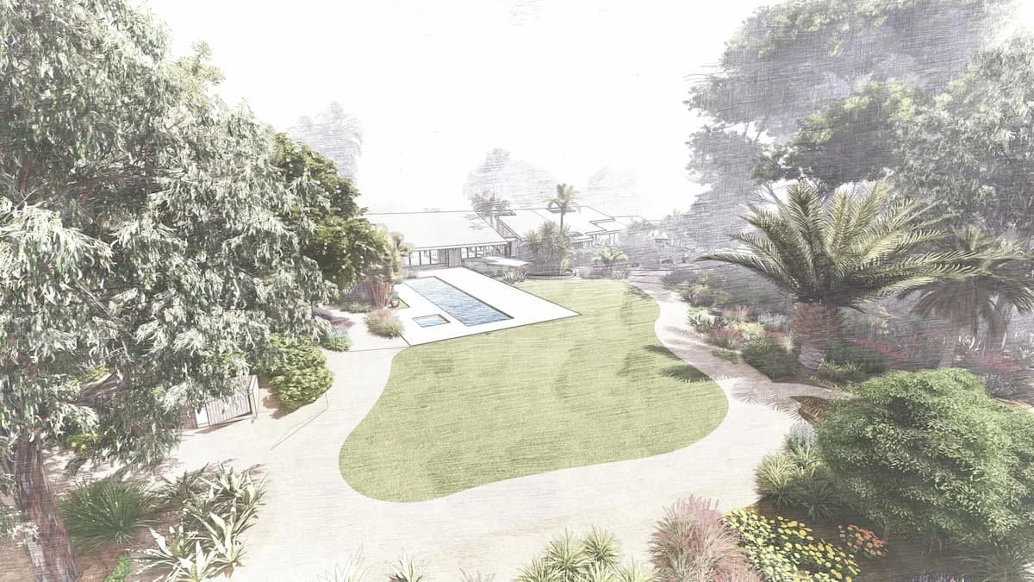
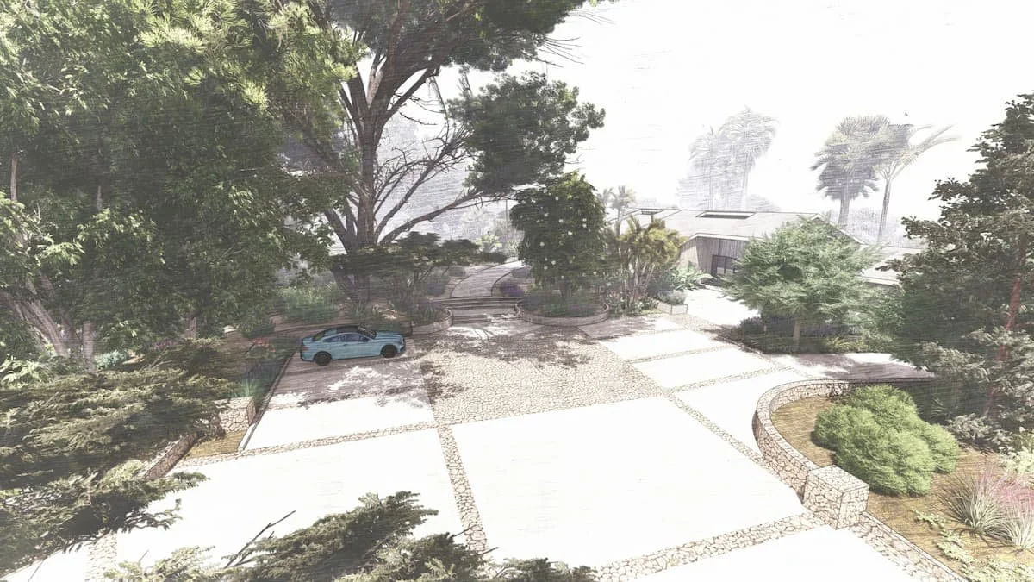
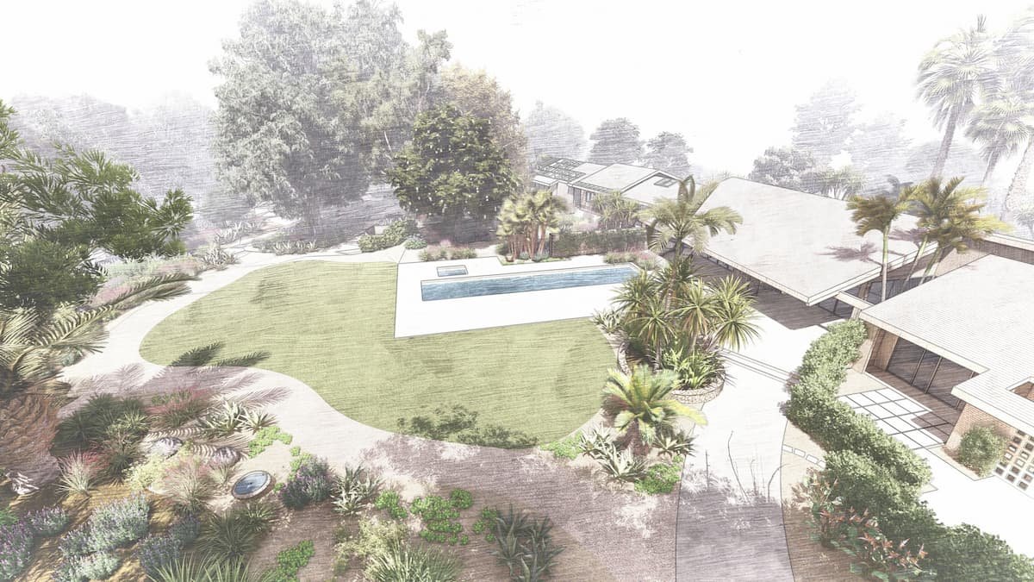
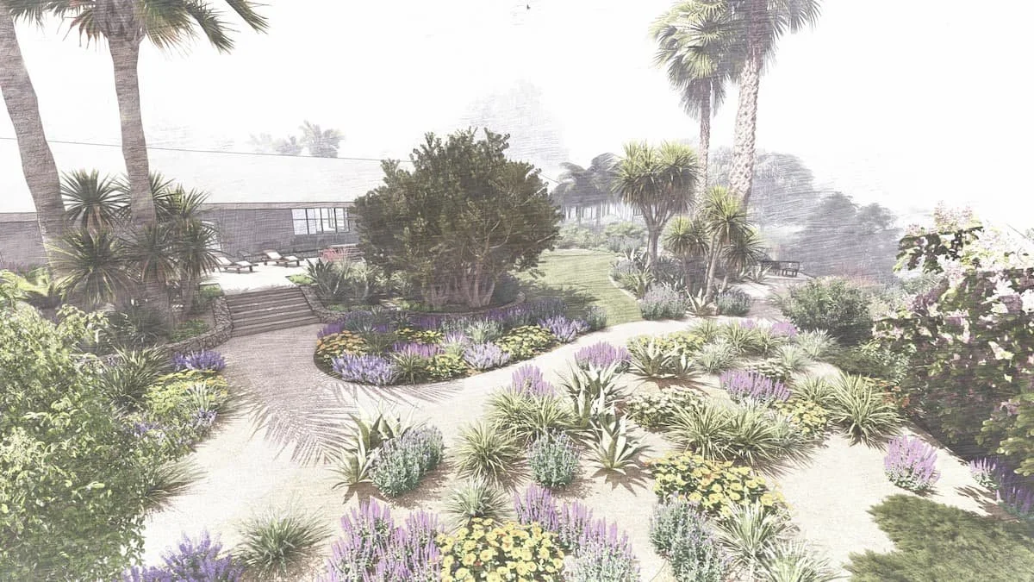
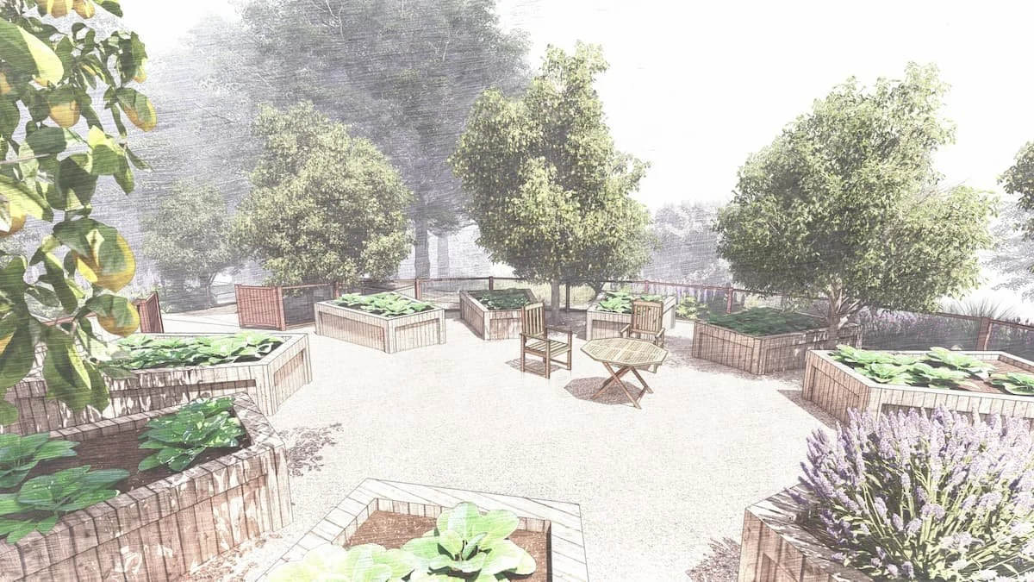
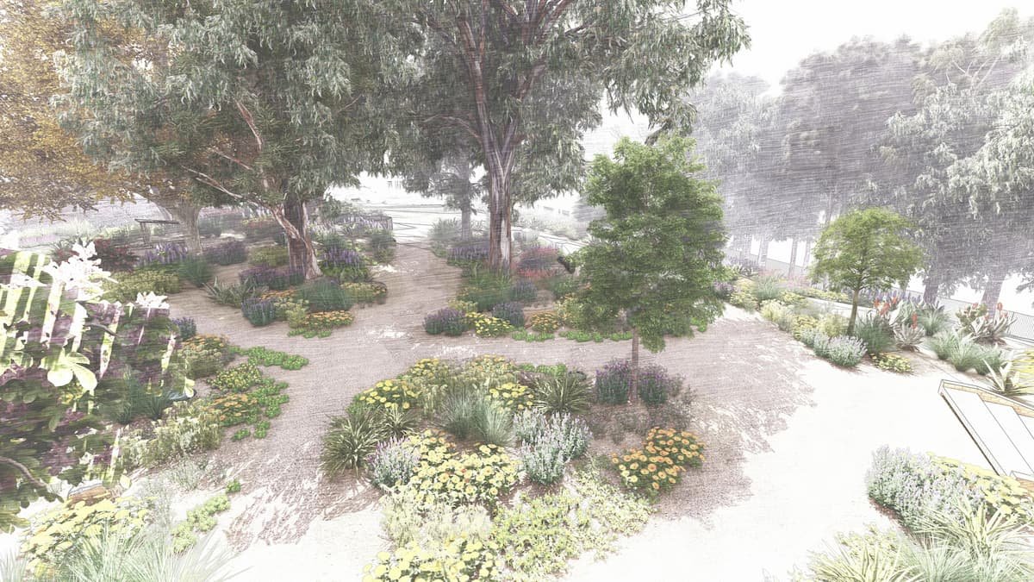
The drawings included here are selected to communicate something most portfolio pages avoid: how the landscape is actually structured to perform.
The master plan provides the overall composition and intent. The fuel modification plan shows how risk constraints become a coherent spatial framework. The grading and bioswale strategy demonstrates how water is slowed, absorbed, and redistributed across the site. The hardscape plan focuses on constructable geometry, circulation logic, and the materials that make the landscape durable. The wildlife and biodiversity diagrams show the habitat logic in a way that is visually legible, and the soil restoration concept explains the phased approach that allows a living system to establish with stability rather than fail through rushed planting.
Context: why Rancho Santa Fe landscapes must evolve
Southern California estate landscapes exist inside a set of pressures that continue to intensify: longer dry seasons, rising water costs, greater wildfire volatility, and shrinking habitat continuity. In many high-end properties, the default landscape model still assumes stable climate conditions and unlimited maintenance. That model is becoming fragile.
This project responds by designing the property as an ecological system with structure. It does not rely on heavy irrigation to force appearance. It does not rely on plant novelty as the main aesthetic driver. Instead, it builds a framework where water, fire, biodiversity, and human use are designed together so that each layer supports the others.
Wild-fire prevention strategy & Design narrative coordination
Fuel modification as design structure, not compromise to the design
Fuel modification requirements often produce landscapes that feel stripped, defensive, and ecologically empty. The design approach here treats fuel modification zones as a framework that can still carry beauty — and can still carry habitat.
Rather than thinking of fuel zones as something that is “drawn over” the design at the end, the zones shape the design from the beginning: how planting is spaced and layered, where circulation routes become natural firebreaks, how maintenance access and visibility are resolved, and how the transitions between zones remain soft instead of abrupt. When this is done correctly, compliance does not erase atmosphere. It becomes part of the logic of the place.
Water harvesting through grading and bioswales
In many landscapes, water is treated as a utility delivered through irrigation. In this project, water is treated as something the land can hold and distribute intelligently — especially during episodic rain events that, if unmanaged, become erosion and loss.
The grading concept is designed to slow runoff, support infiltration, and create subtle moisture gradients across the property. Bioswales are not only technical devices; they become landscape form, shaping planting conditions and supporting microhabitats. Over time, this shifts the site away from dependency and toward resilience.
Soil restoration: biology as infrastructure
A rewilding garden cannot be built on dead soil.
Soil here is treated as living foundation. The restoration approach is phased: stabilizing conditions, improving aeration and structure where needed, introducing and supporting microbial life, and using pilot planting as a feedback loop before scaling larger planting areas. This reduces risk, improves long-term performance, and allows the landscape to establish as a system rather than as a fragile composition that requires constant correction.
Soil restoration strategy for a long time sustainable development of life
Planting typologies based on habitat and trophic stability
Instead of organizing the planting as a list of species, the project organizes planting as a set of typologies - each with an ecological role.
Some planting zones are structured for trophic network stability: shelter, food chain support, nesting opportunities, and the layered complexity that allows multiple species to coexist. Other zones are structured specifically for pollinator continuity, supporting hummingbirds, bees, butterflies, and seasonal nectar/pollen presence through time. The result is a landscape where biodiversity is not decorative; it is functional and intentional.
1 of 3 different wildlife and biodiversity specific planting design
Hardscape: elegance that does real work
Hardscape in this project is not separate from ecology. Paths and terraces are designed as both human circulation and risk-aware structure. In fire-prone landscapes, circulation can become strategic firebreak logic without ever feeling like a “fire plan.” When done with care, these routes feel natural and calm — and they are also practical, durable, and buildable.
This is the core LASD Studio approach: performance without losing architectural clarity.
Hardscape, site plan layout
A note on maintenance
A landscape like this does not necessarily require more maintenance — but it requires a different kind of maintenance.
The establishment phase matters. Early monitoring matters. Selective pruning and zone-appropriate upkeep matter. Over time, when the system is structured correctly, the landscape becomes more stable and less wasteful than ornamental landscapes that depend on constant irrigation, constant replacement, and constant aesthetic control.
The Rancho Santa Fe Rewilding Sanctuary Garden is a blueprint for how high-end landscapes can evolve: not into scarcity aesthetics, and not into ecological performance that sacrifices beauty, but into environments where science, atmosphere, and long-horizon resilience exist as one coherent design.
If you are considering a legacy-level landscape in Rancho Santa Fe or coastal Southern California, LASD Studio can share process, phasing, and feasibility during consultation.
Learn more about LASD Studio research - https://www.lasdstudio.com/research
Spanish Revival Garden – Coronado, California
A Spanish Colonial Revival garden in Coronado, California, blending Moorish details, courtyards, fountains, and lush planting. This design complements historic architecture with timeless Mediterranean elegance.
“A Timeless Landscape Inspired by Spanish Colonial Heritage”
Pool Garden Sketch
This Coronado estate reinterprets the elegance of Spanish Revival architecture through a carefully composed garden design. Rooted in the traditions of Mediterranean, Moorish, and Gothic influences, the landscape features courtyards, pergolas with vines, colorful tiles, and terracotta details that harmonize with the home’s historic architecture. A grand swimming pool, shaded outdoor rooms, and lush fruit tree plantings create both beauty and functionality, offering serene transitions from the street to private living spaces. Designed as a living cultural landscape, the garden merges history, ecology, and comfort, reflecting LASD Studio’s commitment to creating landscapes in balance with nature.
We began this journey by looking at historical documents about the property and dive into Spanish Revival essence.
Spanish Revival (Colonial Revival) 1915-1931 …
This style appears in North America during Panama - California Exposition. This is eclectic combination of early Spanish colonization of North and South America, started in Florida and California. Roots of this style coming from traditional Spanish, Mediterranean architecture with earlier influence of Moorish and Gothic architecture. This style became known as Spanish Revival, Colonial Revival or Spanish Eclectic. The main elements of this style are: Curves and arches, white stucco exterior and wall, colored tiles with Spanish ornament, terracotta roof tiles, plenty of balconies with beautiful ironwork, wooden doors and gates, cozy courtyards and patios with large terracotta pots small fountains. Sometimes we can see influence of Moorish architecture like lanterns with colorful glass and pavement of with special ornament.
Spanish Revival Style Diagram
Referred to as Spanish Revival, Colonial Revival, or Spanish Eclectic, the style is distinguished by:
Curved forms and graceful arches
White stucco walls and exteriors
Decorative, hand-painted Spanish tiles
Terracotta roof tiles and flooring
Balconies with wrought-iron railings
Heavy wooden doors and ornamental gates
Intimate courtyards and patios with fountains and terracotta pots
Moorish touches: colorful lanterns, geometric pavements, patterned tiles
This project in Coronado, California celebrates that tradition, reinterpreting it for a contemporary lifestyle while honoring the architectural heritage of the estate.
Historic Site Plan and Garden Details
Historic Architectural Elevations
Historical Research and Foundations
Our journey began by studying historical documents and original architectural drawings of the property. This research allowed us to fully immerse ourselves in the essence of Spanish Revival, ensuring that the garden design would not only complement the home but also expand on its cultural narrative.
Visual boards and material palettes were prepared to experience the spirit of the style before design development began. From tiles to lanterns, from pergola structures to Mediterranean planting, every element was carefully selected to harmonize with the house.
Herb Garden Mood Board
Hardscape & Paving Mood Board
Herb Garden Mood Board
~ 7 architectural elements of Spanish Revival Garden Style ~
Designing Transitions and Garden Zones
One of the main responsibilities of this design was to respect and enhance the architecture while creating fluid outdoor transitions. Key design strategies included:
Main entrance courtyard: A welcoming sequence with fruit trees and a pergola covered in vines, leading visitors toward the front door with the sound of a small fountain.
Street buffer: Planting fruit trees along the street edge creates privacy, reduces noise, and strengthens the sense of arrival.
Garden circulation: From the entrance, pathways extend toward the main garden, vegetable garden, guest house, and outdoor dining terrace.
Private courtyard & pool: A secluded courtyard integrates a 40-foot swimming pool, surrounded by Mediterranean and Moorish-inspired planting. Pergolas and shaded seating areas create comfortable gathering spaces for family and guests.
Spanish Colonial Revival - Full Site Masterplan - Coronado, Southern California
Moorish Influences
Subtle Moorish elements were integrated into the design — patterned paving, ornamental lanterns, and tilework — which blend seamlessly into the broader Spanish Revival vocabulary. These details add layers of history and texture, while maintaining authenticity and elegance.
Entrance Courtyard Detail
LASD Studio Philosophy
At LASD Studio, we design landscapes as living cultural systems — shaped by history, but always evolving with ecology. Every project aims to close the cycle of clean water, fresh air, fertile soil, and biodiversity for future generations.
Our Spanish Revival Garden in Coronado reflects this vision: it honors architectural tradition, enriches ecological performance, and creates a timeless sanctuary where people and nature thrive together.
Entrance Courtyard Perspective
Here we solved important issue of the traffic from the street by planting a fruit trees. Pergolas with vines will create a great transition, that will be followed by little additional courtyard fountain.
What a great way to come home.
From here, we can go to main garden, vegetable garden, guest house and garden table.
Garden Axis Plan with Fountain
Private courtyard shared with guests. Here we will have 40ft size swimming pool.
Pool and Patio Plan - enclosed patio - Spanish Revival Garden Design
Join Our Mission
We believe landscapes are essential for the sustainable continuation of life on our planet. Whether you are an individual, a business, or a public institution, we welcome you to join our mission of shaping, restoring, and evolving landscapes in balance with nature.
Ethno Village – Reykjavik, Iceland
Ethno Village in Reykjavik, Iceland, is a free-form cultural and ecological campus. Featuring spherical traveler pods, a carnival center with a green roof, and an outdoor concert area, it offers space for festivals, retreats, and sustainable community living.
“A Cultural Landscape of Connection, Nature, and Community”
Ethno Village Reykjavik Cultural Landscape Vision
A Living Sanctuary in Icelandic Nature
Ethno Village is envisioned as a free-form cultural landscape where visitors can fully connect with the natural rhythms of Reykjavik. Designed for both locals and travelers, the space offers opportunities for weekend retreats, ethnic festivals, meditation and yoga classes, team-building, and cultural events.
Concept video of Ethno Village in Reykjavik, Iceland, presenting a futuristic cultural retreat with spherical eco-pods, geothermal steam, and communal gathering spaces, designed by LASD Studio.
Design Features
Spherical Traveler Pods – movable eco-pods that offer unique accommodation in harmony with the land.
Carnival Center – a main facility building with a green roof, blending architecture and ecology.
Concert & Event Area – an open-air gathering space for music, art, and community celebrations.
Sustainable Vision
The design embodies flexibility, ecological balance, and cultural storytelling. With relocatable pods and natural zoning, Ethno Village evolves over time, responding to the needs of its visitors while maintaining biodiversity and minimal impact on the land.
Global Relevance
Ethno Village reflects LASD Studio’s philosophy: creating landscapes that balance human culture with ecological continuity. It is both a destination and a living artwork — where tourism, community, and sustainability converge.

